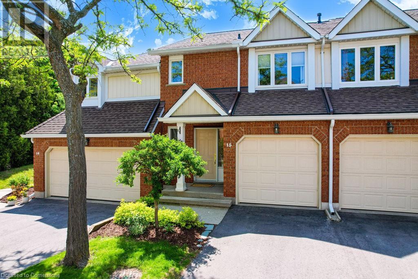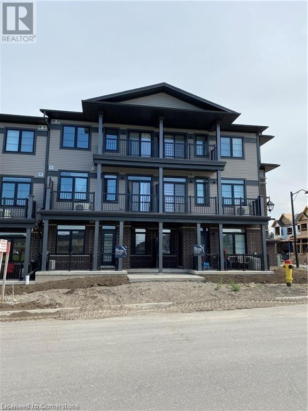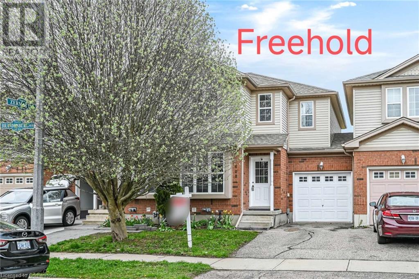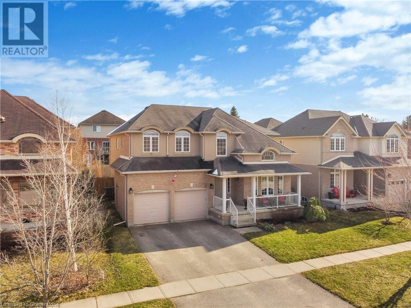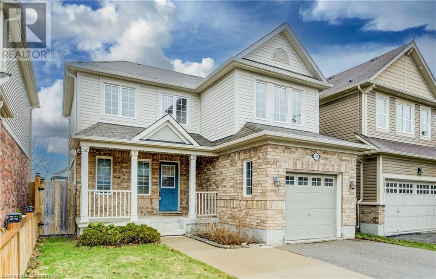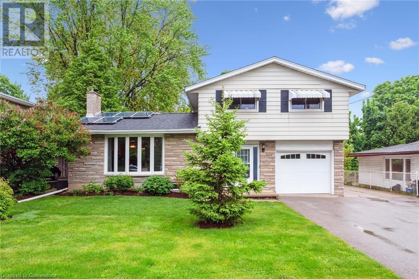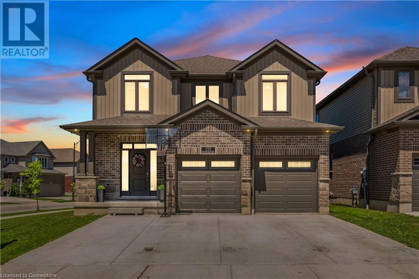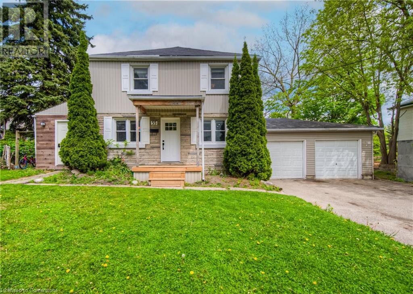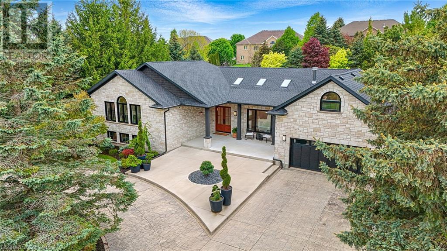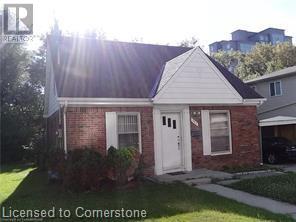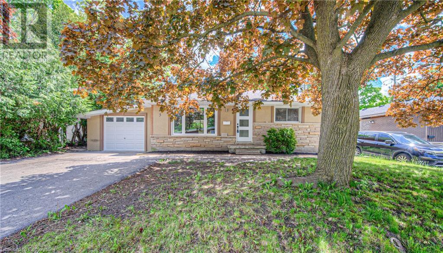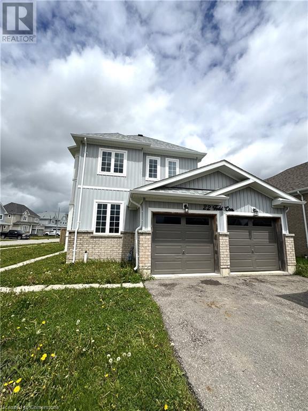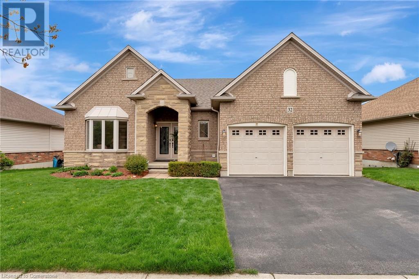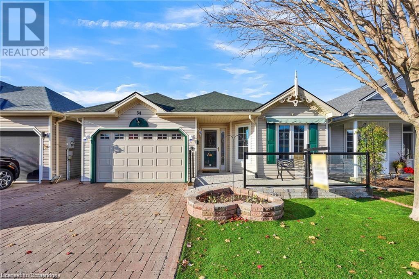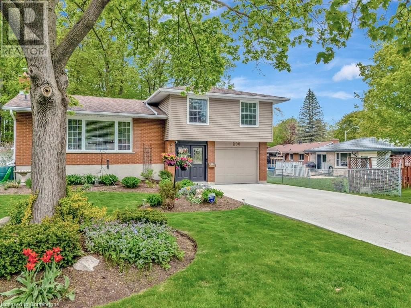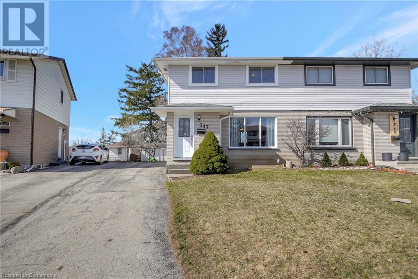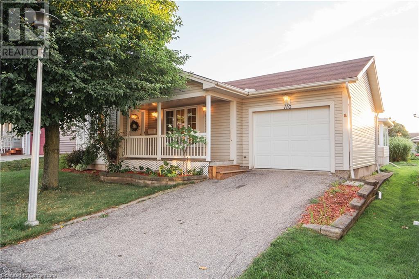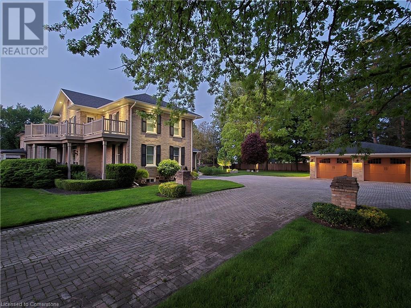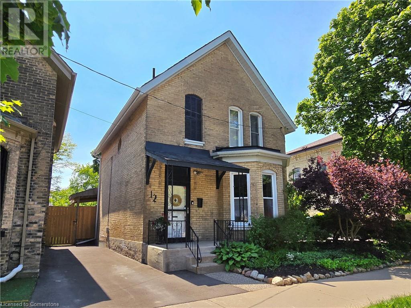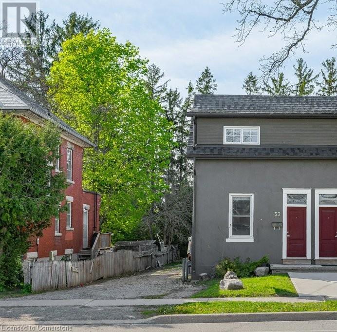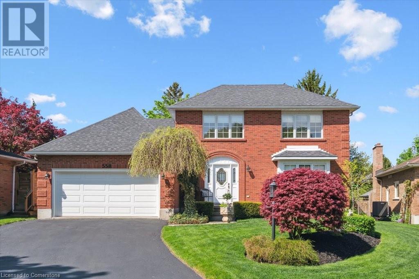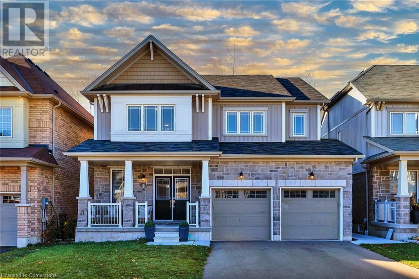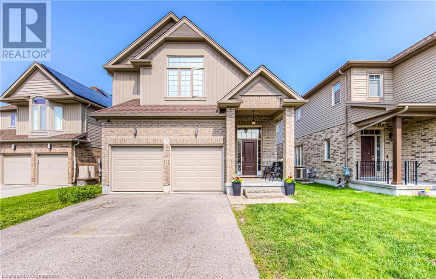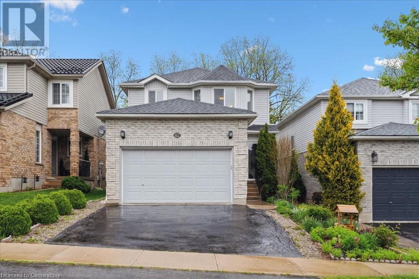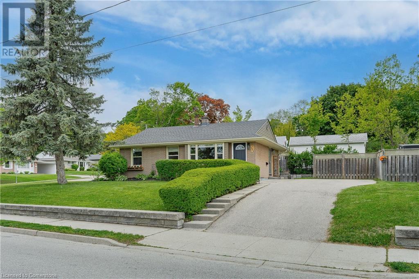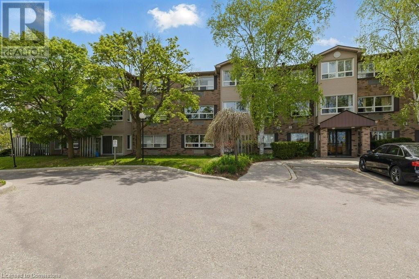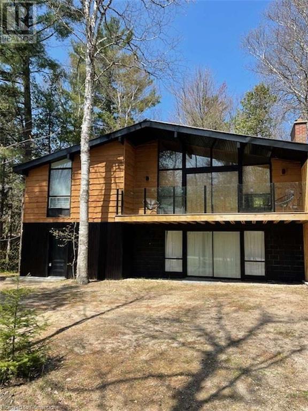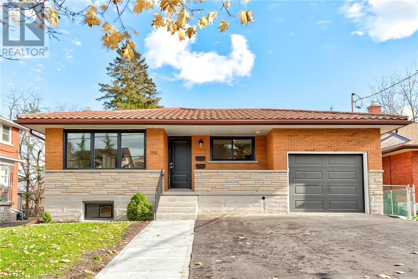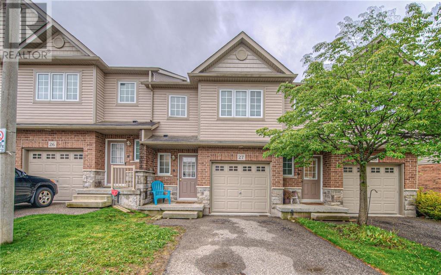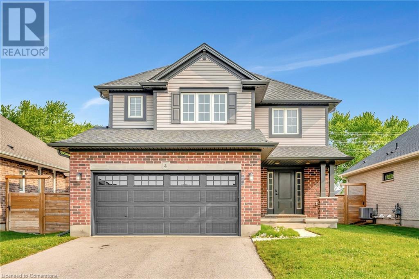101 Golden Eagle Road Unit# 407
Waterloo, Ontario
Welcome to Unit 407 at 101 Golden Eagle Road.,Waterloo. A modern and efficient 1-bedroom, 1-bath condo offering 557 sq ft of thoughtfully designed living space. Perfectly suited for first-time buyers, professionals, or investors, this fourth-floor unit combines contemporary finishes with unbeatable convenience. Enjoy the open-concept layout highlighted by 9-foot ceilings and durable vinyl flooring throughout. The sleek kitchen is equipped with stainless steel appliances, quartz countertops, and modern cabinetry, flowing seamlessly into the bright living area with direct access to a private balcony – perfect for morning coffee or evening relaxation. The spacious bedroom and 4-piece bath provide comfortable living, while in-suite laundry adds everyday convenience. This unit also includes one underground parking spot, plus access to visitor parking for guests. Situated in a sought-after Waterloo location, you’re just minutes from St. Jacobs, shopping, dining, public transit, and other local amenities, making this a smart lifestyle or investment choice. Don’t miss your chance to own this modern gem in a vibrant community. (id:8999)
1 Bedroom
1 Bathroom
557 ft2
75 Bettley Crescent
Kitchener, Ontario
Welcome to 75 Bettley Crescent! This fully renovated & charming side-split home offers a thoughtfully designed, family-friendly layout on a beautiful corner lot surrounded by majestic, mature trees. Step inside to a welcoming foyer that leads up to a spacious living area, featuring elegant laminate flooring & expansive bay windows that fill the space with natural light. The open-concept design flows seamlessly into the dining room. Stunning white kitchen boasts ample cabinetry, dazzling backsplash, massive island & picturesque window overlooking the backyard oasis. This thoughtfully designed home offers 3 generously sized bedrooms, each with ample closet space, along with 2 beautifully renovated bathrooms. The luxurious 6pc main bath features dual sinks, standing shower & soaker tub. Downstairs, Fully Finished basement offers the potential for an in-law suite with a separate walk-up entrance. Updated light fixtures, Rec room, captivating stone fireplace, A convenient 3pc bath & carpet-free flooring enhance this space. Outside, is the fully fenced backyard—an ideal setting for outdoor dining, BBq's or relaxation. With the City of Kitchener’s recent changes allowing up to 4 living units on a single residential lot, this corner property presents an excellent opportunity for future development as a 4-plex or a duplex with an accessory dwelling unit, perfect opportunity either for independent living for a family member or as an income-generating unit to help offset your mortgage. Situated in the Heritage Park neighborhood, this home is just moments from top-rated schools, parks, shopping, Stanley Park Conservation Area & Hwy 401. Recent upgrades include blown-in ceiling insulation (2019), fresh paint, new laminate flooring, upgraded bathrooms, new pot lights, light fixtures & updated electrical & plumbing (all completed in 2022), brand-new electrical panel, tankless water heater & a new furnace (all in 2024). Make this yours before its gone, Book your showing today! (id:8999)
3 Bedroom
2 Bathroom
1,747 ft2
523 Beechwood Drive Unit# 15
Waterloo, Ontario
Welcome to the Beechwood Classics at 523 Beechwood Drive, Unit 15 - a charming executive townhouse tucked into a peaceful, park-like setting in one of Waterloo's most desirable communities. This bright and welcoming home features a carpet-free main floor and basement with a spacious open-concept layout, perfect for everyday living and entertaining. The highlight of the space is the show-stopping 10-foot kitchen island - a natural gathering place for family and friends - along with a cozy gas fireplace that adds warmth and character. Upstairs, you'll find two generously sized bedrooms, each with its own walk-in closet and private ensuite, offering comfort and privacy for everyone. The finished basement provides even more living space, ideal for a rec room, home office, or a playroom. Step outside to your private back deck with gas BBQ hookup, and enjoy the freedom of low-maintenance living - lawn care and show removal are included in the condo fees. (id:8999)
2 Bedroom
3 Bathroom
2,016 ft2
32 Wheat Lane
Kitchener, Ontario
Condo stacked townhome in the sought-after Huron Park community of Kitchener for sale. This bright and spacious unit offers approx. 1,415 sq. ft. of modern living across two levels. The main floor features 9’ ceilings, engineered hardwood flooring, a spacious living area with walk-out to private balcony, upgraded kitchen with stainless steel appliances, stacked laundry, and a powder room. The second floor includes 3 generously sized bedrooms, including a primary bedroom with a private balcony, 2 full bathrooms, and ample closet space. Located in a family-friendly neighborhood with a newly built children’s playground right across the street. Close to schools, parks, shopping, and transit. Extras: Stainless steel appliances (fridge, stove, dishwasher, microwave), stacked washer & dryer, upgraded light fixtures. 1 surface parking spot included. Visit soon, won't last long! Ideal For: First-time buyers, growing families, or investors. (id:8999)
3 Bedroom
3 Bathroom
1,415 ft2
608 Brandenburg Boulevard
Waterloo, Ontario
Welcome to this well-maintained 3-bedroom, 2-bathroom townhouse in the desirable Clair Hills neighborhood of West Waterloo. This home is in excellent condition and ready for you to move in! The main floor features newly updated flooring and fresh paint throughout. The spacious living room is filled with natural light, thanks to its large windows, and offers excellent privacy with no neighbors behind. Upstairs, you'll find three well-sized bedrooms with a functional layout. The primary bedroom has direct access to the bathroom, making daily routines effortless. The L-shaped staircase is designed for comfort with a gentler slope—ideal for families with children or elderly members. This home comes fully equipped with all essential appliances, including a washer & dryer, a brand-new water heater, a 2018 water softener, a Lennox forced-air gas furnace, and a newer central AC unit. The roof was replaced in 2014, ensuring peace of mind for years to come. The unfinished basement offers a laundry area, a rough-in bathroom, and a sump pump—perfect for customization to suit your needs. Located just minutes from top-rated schools, universities, Costco, and The Boardwalk shopping district, this home offers both convenience and value. Don’t miss this opportunity—schedule your viewing today! (id:8999)
3 Bedroom
2 Bathroom
1,188 ft2
70 Schweitzer Street
Wellesley, Ontario
The Wren model by Eden Homes with 3,200 sq ft of fabulous family living. This “Energy Star Rated” home has been completely renovated with over $200,000 spent in the last couple years. It features 4 bedrooms and 3.5 baths. The focal point is the dream kitchen, professionally designed including vinyl wrapped cabinets, quartz counters, subway tile backsplash, Jenn Air appliances including a 48 “ Pro -style dual fuel convection range w/ double ovens, 6 burners and a griddle, stainless hood w/ radiant heat warming, 48” side by side fridge plus other features are too numerous to list. The layout is open and bright with 9 foot ceilings, a 2 story foyer and large windows. All flooring has been replaced with engineered plank flooring and porcelain tile. All bathrooms have been renovated. The en-suite features a freestanding Italian tub, 2 sinks, walk-in shower and privacy toilet. Riobel and Kohler plumbing fixtures throughout plus brushed nickel door handles. Notice the free floating custom wood shelving tastefully installed through out the home. Freshly painted top to bottom including the ceilings and trim. Energy Star rated homes have upgraded insulation, 2 x 6 construction, reduce drafts and are designed to be more energy efficient. Only 15 minutes to Waterloo, this home is on a quiet crescent with Wellesley Public school a cple minutes’ walk. Enjoy the pergola on the large deck or sit on the front porch and take in the naturalized area and ponds. The front porch was an extra not seen on many of these models. (id:8999)
4 Bedroom
4 Bathroom
3,180 ft2
183 Garth Massey Drive
Cambridge, Ontario
DETACHED 2-STOREY HOME LOCATED 2 MINUTES TO HWY 401 AND FINISHED TOP-TO-BOTTOM! Welcome to 183 Garth Massey Dr located in North Galt. This bright 2 storey detached home features 3-bedrooms, 1.5-bathrooms and offers 1,700 sqft of finished living space. Located in a highly sought-after area, this home is just moments away from highways, shopping, schools, and scenic trails. Step inside to find a spacious and carpet-free main level, featuring an open layout that maximizes natural light throughout. The inviting living room flows seamlessly into the dining space, creating the perfect environment for both relaxation and entertaining. The kitchen includes a fridge, stove and dishwasher and overlooks the living room. Sliding doors off the dining room lead you to the rear patio with a fully fenced yard—ideal for enjoying outdoor activities, gardening, or hosting gatherings with friends and family. The finished basement adds even more living space, perfect for a home office, media room, or play area. Upstairs, you’ll find three generously sized bedrooms, including a primary bedroom with a shared 4 pc bathroom. This home is ready to move in and make your own, offering convenience, comfort, and a fantastic location. Don’t miss your chance to call this one your new home! (id:8999)
3 Bedroom
2 Bathroom
1,707 ft2
374 Fischer Hallman Road
Kitchener, Ontario
Incredible opportunity surrounded by lush greenery! Here's your chance to live in a large family home on an expansive 65ft wide lot in an extremely sought after neighbourhood. This well maintained and much loved split level has had the same owners for almost 37 years. You are first greeted by a large foyer not often found with generous closet, access to the attached garage and main floor den with hardwood floors, french door & sliding patio door to the backyard. Up a few steps is a massive living room with hardwood floors & incredible bow window. The dining room and kitchen have been opened up for great flow. Kitchen has been completely renovated with plenty of counter space, stainless steel fridge, gas stove and built-in dishwasher. Upstairs are 3 right sized bedrooms all with hardwood flooring. Immaculately kept full bathroom with tons of space to add a double sink vanity if you desire. The basement is mostly finished with large rec room, woodstove and a generous window for natural light not typical in lower levels. Laundry space is a dream with the oversized utility area. Finishing off the lower level is a recently renovated 2 pce bathroom and all the storage space you could ever need. Plenty of updates: electrical (including some smart home components), vinyl windows, furnace, shingles. This home is totally carpet free! Outside, stunning mature landscaping with fruit trees and multiple patio areas create the feel of your own private oasis. Two storage sheds and a massive driveway with all the parking you could need finishes off this great offering! Close to shopping, highway access and walking distance to many schools. A lifestyle you will treasure. Book your showing fast! (id:8999)
3 Bedroom
2 Bathroom
1,840 ft2
151 Mountain Holly Court
Waterloo, Ontario
QUALITY GIES CONSTRUCTION, well known quality builder. One owner home well maintained. This 4 bedroom executive style home features a lovely main floor footprint. Large foyer with custom built glass sliders and closet organizers. Open concept Great room, featuring large windows bringing in natural sunlight, lovely entertaining, island kitchen, granite counter tops in kitchen and bathrooms. Dining room area with sliders to deck. Stainless steel appliances, large main floor laundry room with custom built in cabinetry and floating shelves and stainless sink. A wonderful choice soft colours through out giving this home a contemporary feel. Primary suite features double walk in closets, luxurious ensuite with soaker tub and large walk in shower and private toilet room. This home also has added features including a very large rec room. Ideal for movie nights, work outs and office space! Very well maintained, fenced yard, patio and large metal gazebo! concrete driveway that fits 3 cars. A total of 5 parking spaces including the garage. (id:8999)
4 Bedroom
4 Bathroom
3,805 ft2
55 Stafford Street
Woodstock, Ontario
This beautifully updated 2-storey detached home sits on a rare double-wide lot in the heart of Woodstock! With 150 ft of depth on a 0.25-acre property, it offers the perfect balance of space, style, and suburban charm. Step inside to discover a renovated main floor designed for modern living—ideal for entertaining, relaxing, and everyday comfort. Upstairs, you'll find 3 spacious bedrooms, while the finished basement adds a 4th bedroom and additional flexible living space. Enjoy the convenience of a double garage, ample parking, and a generously sized yard that’s perfect for backyard barbecues, play, or gardening. Located in a quiet, family-friendly neighborhood close to schools, parks, and downtown amenities, this home offers the space, updates, and location ideal for growing families, remote professionals, and anyone craving more room to live, work, and play. (id:8999)
4 Bedroom
2 Bathroom
1,476 ft2
36 Ray Crescent
Guelph, Ontario
Tremendous value here with four bedrooms upstairs plus a fifth bedroom in the fully finished basement! Situated on a quiet crescent in the family-friendly Westminster Woods subdivision. Tasteful brick and vinyl exterior, double car garage, double wide driveway, and an interlock stone border make for beautiful curb appeal. There's an inviting entranceway to the carpet-free main level with ceramic and vinyl flooring, an open-concept living room/dining room with a large eat-in kitchen that has an island and dinette overlooking the backyard. Upstairs has four bedrooms, two full bathrooms, and a very convenient laundry room. The inviting primary bedroom has double doors, a large walk-in closet, plus a four-piece ensuite. Downstairs has a family room and a fifth bedroom with a large window, a three-piece bathroom, plus plenty of additional storage. The backyard has a large deck, a fenced yard, plus a nice amount of grass with landscaping and sitting areas. This location is second to none for amenities - surrounded by great schools, parks, restaurants, groceries, a movie theatre, public transit, and easy highway access. Roof Shingles (2022). (id:8999)
5 Bedroom
4 Bathroom
3,065 ft2
42 Tannery Street E Unit# 241
Cambridge, Ontario
Welcome to Unit 241, Tannery Street East, Cambridge. Nestled in an exceptional location, this inviting property is the perfect home for first-time buyers, investors, or those looking to downsize. Situated in a well-maintained complex, making it an ideal choice for those who enjoy an active lifestyle & a vibrant community. The complex backs directly onto Forbes Park, providing a wealth of outdoor amenities, including a playground, splash pad, tennis club & a toboggan hill—great for all seasons. Additionally, there are variety of local shops, salons, barbershops & restaurants within a 3-minute walk. For water enthusiasts, the Speed River is just a 5-minute walk away. The location truly couldn’t be better, with easy access to public transit and quick connections to the 401 for commuters. Not only is it a prime spot for entertainment and outdoor activities, but it’s also a pet-friendly building, allowing you to bring your furry friend along. Step inside this bright & meticulously maintained unit. The living room is spacious & airy, perfect for relaxing or spending quality time with family and friends. Extend your living space to the private balcony. The galley kitchen is well-stocked with appliances & features an adjacent dining area, making mealtimes a breeze. On the main floor, you’ll also find a convenient 2-piece bath & extra storage space under the staircase. The second level features 2 generously sized bedrooms, each with ample closet space. The large 4-piece bath is located conveniently next to the laundry room. One of the standout features of this property is the impressive terrace, perfect for entertaining guests or simply relaxing. Included is one parking spot, with additional access to public transit just steps away. Don’t miss out on this incredible opportunity to own a property in a highly desirable area with so many facilities within walking distance. Book your showing today. (id:8999)
2 Bedroom
2 Bathroom
1,142 ft2
191 Kent Street
Mitchell, Ontario
**Charming 3-Bedroom Bungalow with Dream Garage & Spacious Yard!** Welcome to this beautifully updated 3-bedroom bungalow offering the perfect blend of country charm and modern convenience. Thoughtfully maintained and move-in ready, this home is ideal for families, hobbyists, or anyone seeking space and comfort. Inside, you'll find new flooring throughout the main level and basement, adding a fresh, modern feel to the living spaces. Built-in cabinets provide an abundance of storage, keeping your home organized and clutter-free. The kitchen features new windows that offer lovely views of the landscaped front yard, filling the space with natural light and a touch of serenity. Downstairs, the finished basement offers additional living space, perfect for a rec room, home office, or guest area—tailored to suit your needs. Step outside to a large, private, fully fenced yard—an ideal setting for entertaining, gardening, or securely parking your trailer or RV. The insulated tandem garage is a true handyman’s dream, with space for two vehicles, a solid built-in workbench, and a heater for year-round use. Located in a peaceful small town, you’ll enjoy the benefits of quiet country living with the convenience of local schools (elementary to high school), several churches, and friendly community vibes. Don’t miss this rare opportunity to own a home that truly has it all—inside and out! (id:8999)
3 Bedroom
2 Bathroom
2,277 ft2
1652 Puddicombe Road Unit# 417
New Hamburg, Ontario
Ideal for snowbirds or mature adults seeking affordable seasonal living, this 60-foot trailer with a 12’ x 12’ addition is located in the exclusive seasonal section of a quiet, family-friendly park—just 10 minutes from New Hamburg and 30 minutes west of Kitchener. Enjoy a large deck with water views, set among mature trees and steps to the community centre. Inside, the spacious, open concept layout features a kitchen with island, barn board accents, rustic light fixtures, and an electric linear fireplace. Oversized skylights, new blinds, and multiple windows fill the space with natural light. The primary bedroom includes an adjoining sitting room or den, separated by mirrored French doors and with sliding doors that lead directly to the deck. The bathroom features a tiled shower, and the unit is roughed in for laundry and dishwasher. WiFi is available. Located within a park that offers access to a 45-acre spring-fed lake, beach, pool, and hot tub. Seasonal occupancy permitted for up to 9 months per year. (id:8999)
1 Bedroom
1 Bathroom
787 ft2
98 Mannheim Crescent
Petersburg, Ontario
Prestige has a postal code. This Mannheim multi-level has something for everyone. Whether you are looking for that bungalow style living, space for a large family to comfortably cohabitate, a 2nd master loft on its own floor for extra privacy, or the potential to have your inlaws in the basement, this versatile home checks all the boxes. Outside sports a stone façade, oversized concrete courtyard, double wide concrete driveway including parallel pull through driveway. Step inside and be greeted with contemporary neutral décor. This level features living room with cathedral ceiling, skylight, and a stunning gas fireplace. Up a few steps you will find the main area of the home, flooded with natural light, with open concept kitchen, dining room, living room, laundry, and 3 bedrooms including primary with ensuite. Upstairs you will find the 2nd primary suite with full ensuite. The expansive lower level features a second kitchen, dining area, multiple entertaining areas, and 2 separate rooms. This level can be accessed by one of 2 stairways. Down a couple more steps is a separate level currently used for a home gym. The backyard doesn’t disappoint with deck spanning the width of the home and wrapping around the side. Private covered hot tub area. Huge Shed with roll up door and lots of greenspace. Not only does this house meet all the functionality needs, but all the big ticket items have also been done so you can live worry free for years to come. (id:8999)
4 Bedroom
5 Bathroom
4,755 ft2
285 Doon South Drive
Kitchener, Ontario
Welcome to this beautifully maintained 3-bedroom, 4-bathroom freehold townhome, offering nearly 1,900 sq ft of stylish living space above grade, plus a fully finished basement — perfect for additional living, entertaining, or guest space. Located in the highly sought-after Doon area, this home features a bright and open-concept carpet-free main floor ideal for modern living, complete with tasteful finishes throughout. Upstairs, you'll find a versatile loft area that connects to three generously sized bedrooms, including a primary suite with ensuite bath. The basement extends the living area with a large rec room, full bathroom, and plenty of storage, including a cold cellar— a great option for a home gym or media room. Enjoy the convenience of a double car garage with a man door leading directly to a fully fenced backyard — perfect for kids, pets, or summer gatherings. Just minutes from top-rated schools, shopping, parks, and quick access to Highway 401, this home blends comfort, style, and unbeatable location. Don’t miss your chance to own in one of Kitchener’s most vibrant communities! (id:8999)
3 Bedroom
4 Bathroom
1,897 ft2
342 King Street N
Waterloo, Ontario
This Property does require 24 hours notice. 4 bedrooms, One 3 piece and One 4 piece bath upstairs main floor. Very short walking distance to the University of Waterloo, Laurier and Conestoga College's Waterloo Campus and to Bus stop. Close to Restaurants and plazas . (id:8999)
4 Bedroom
2 Bathroom
1,750 ft2
282 Widgeon Cove Road
Northern Bruce Peninsula, Ontario
Welcome to your home away from home with stunning views in Pike Bay. Situated at the end of Widgeon Cove Road stands this well-maintained 3 season cottage, surrounded by the shores of Lake Huron, on a quiet street with no through traffic. Opportunities are plentiful as this property presents you the perfect getaway for you and your family to enjoy, or as a proven rental income investment. Enjoy the west facing views with perfect sunsets out back under the gazebo, and gorgeous sunrises out front. Water access is only steps away with surrounding water views, providing you the feeling of being waterfront in your own oasis. **Upgrades** 2023: Brand new Top-Of-The-Line Water Filtration System with Bradford White Hot Water Tank, Water Softener, Viqua UV, Air Over Media Filtration, 200 Gallon Holding Tank with Pump, New Well Pump & Pressure Tank. 2024: New GE Range Oven. Windows are newer and in great shape. Comes mostly furnished and ready for you to enjoy. Don’t wait, contact your agent to book a showing today. (id:8999)
3 Bedroom
1 Bathroom
757 ft2
60 Second Avenue
Cambridge, Ontario
Looking for a beautiful starter or retirement home or an inlaw potential property? Don't miss this beauty!!! This all brick 3 bedroom gem checks all these boxes!! Situated in a desirable West Galt neighborhood close to schools & shopping. Covered front porch, fenced rear yard, 8x10 garden shed and parking for 3 cars. Features include: spacious main floor living-room, lovely custom kitchen leading to the full length rear deck plus the formal dining-room great for entertaining with sliders also leading to the deck. Main floor 3 pc bathroom with oversized jacuzzi tub with the potential to incorporate a main floor laundry area. Upper floor offers 2 spacious bedrooms and a 3pc bathroom. Lower level offers a large recreation room, 3rd bedroom plus laundry area and/utility room which offers great possibilities for a future kitchen and bathroom with the separate entrance for a future inlaw suite. Numerous upgrades over the years. Upgraded plumbing & electrical 2012, R60 Insulation approx. 2021, with added roof venting, Rough-in central vac, sump pump 2021 by crack spec. with transferable lifetime warranty, Don't miss this Charming home that can be yours!! (id:8999)
3 Bedroom
2 Bathroom
1,320 ft2
96 Sofron Drive
Cambridge, Ontario
MAKE THIS ONE A KEEPER – JUST MINUTES TO THE 401! 96 Sofron Drive—tucked away on a quiet street in one of Hespeler’s most desirable family neighbourhoods. From the moment you arrive, you’re greeted by charming curb appeal, a double garage, and a welcoming front porch perfect for morning coffees. Step inside to over 2,800 sq ft of finished living space. The main floor features a sun-filled living and dining room ideal for hosting, while the cozy family room—with a gas fireplace and large bay window, offers the perfect place to unwind. The heart of the home is the updated kitchen, where quartz countertops, a stylish backsplash, and a center island create an inviting space for family meals. Sliding doors lead to a backyard retreat—complete with a spacious two-tier deck, gazebo, and a beautifully maintained fenced yard with a storage shed. Upstairs, you’ll find 3 generously sized bedrooms, including a serene primary suite with a walk-in closet and private 3pc ensuite. A bonus loft nook adds flexible space for a home office or study area. The fully finished basement expands your living space with a rec room, a 4th bedroom, another full bathroom, and plenty of storage. Notable upgrades include updated bathrooms, a new A/C and furnace (2024), garage door and driveway (2022), bay window (2018), and a newer roof (2010). Closet organizers, modern finishes, and thoughtful details throughout. Located just 4 minutes to the 401, and walking distance to great schools, trails, parks, the Hespeler arena, and splash pad—this is a home that truly checks all the boxes. (id:8999)
4 Bedroom
4 Bathroom
2,858 ft2
1480 Roseville Road
Cambridge, Ontario
Welcome to 1480 Roseville Road. This cottage-style raised bungalow is brimming with vintage charm and ready for new owners. The 2-level detached garage and 2 separate driveways are ideal for a home business. The spacious second level of the garage has ample windows and primed for an office or studio space. Located on 1/3 of an acre and flanking GRCA land this home has plenty of privacy. The house is bathed in natural sunlight thanks to newer windows throughout. Open to the spacious living room, the dining part of the kitchen has sliding door leading to an enclosed 3-season deck. The large kitchen has plenty of storage space and great forest views. Also on the main level is a 4-piece bathroom and 3 bedrooms. The above-grade lower level has a family room with a flagstone feature wall and large window. Off the living room is an additional room currently being used as a gym. This flex room could become another bedroom with an ensuite bathroom. There is a double-door entrance into the basement leading to a workshop/mudroom. Adding to the privacy you have the chance to live totally off-grid thanks to the wood stove, quality generator and chicken coop. Also on the property is a chicken/pigeon coop. Centrally located minutes to Kitchener and Cambridge, 1480 Roseville Road offers a unique blend of vintage charm, modern functionality, and serene privacy, making it the perfect retreat for those seeking a peaceful yet conveniently located home. (id:8999)
3 Bedroom
2 Bathroom
1,656 ft2
5 Alison Avenue
Cambridge, Ontario
Step into this beautifully updated 3-bedroom, 2-bath bungalow nestled in a highly desirable neighborhood. Brimming with curb appeal, this modernized home boasts classy finishes, abundant natural light, and a thoughtfully designed layout perfect for comfortable living. The fully finished walkout basement offers exceptional flexibility—ideal for multi-generational families or extra space for a large household. Enjoy the outdoors in the expansive, treed backyard—your own private retreat. A rare find that blends style, functionality, and space in one stunning package! (id:8999)
3 Bedroom
2 Bathroom
765 ft2
22 Todd Crescent
Dundalk, Ontario
Welcome to 22 Todd Crescent — a 4-bedroom, 3-bathroom detached home nestled on a premium corner lot in the heart of Dundalk. Boasting approximately 1,700 sq ft of thoughtfully designed living space, this residence offers a harmonious blend of comfort and functionality. Step inside to discover an open-concept main floor that seamlessly connects the family room, dining area, and kitchen — perfect for both daily living and entertaining. The fully fenced backyard features a spacious deck, with a generous 76.87 ft frontage and a lot depth of 111.58 ft, the property offers ample outdoor space for gardening, play, or simply enjoying the fresh country air. The home includes a double car attached garage and a driveway accommodating up to four additional vehicles, ensuring plenty of parking for family and guests. The unfinished basement presents a blank canvas, ready for your personal touch — whether you envision a home gym, office, or additional living quarters. Situated in Dundalk, a growing community known for its friendly atmosphere and scenic surroundings, residents enjoy access to local amenities such as shops, cafes, and parks. Outdoor enthusiasts will appreciate the proximity to trails and recreational facilities, including the nearby Bruce Trail and Dundalk Lions Park. With its combination of small-town charm and convenient access to larger urban centers, Dundalk offers a balanced lifestyle for families, retirees, and professionals alike. Don't miss the opportunity to make this exceptional property your new home. (id:8999)
4 Bedroom
3 Bathroom
1,700 ft2
330 Phillip Street Unit# S1705
Waterloo, Ontario
Fully Furnished 1BED+DEN(Like 2nd bedroom)+1Washroom+1 Parking +LOCKER in T1(South Tower) of Icon-330. This condo boasts an unbeatable location, situated right next to the University of Waterloo, making it an excellent choice for both self-use and investment. The layout is thoughtfully designed, featuring a rare and highly sought-after two-bedroom configuration. The unit enjoys abundant natural light through its spacious floor-to-ceiling windows. The kitchen is equipped with an L-shaped quartz countertop for convenient dining, a range hood with an external vent to eliminate cooking fumes, modern stainless steel appliances, and ample cabinetry, adding a touch of elegance to the space. The two bedrooms share a well-utilized bathroom, maximizing every inch of available space. The primary bedroom features a large window that provides plenty of natural light and ventilation, while the second bedroom offers flexibility as a guest room, home office, or study. Also enjoy a variety of amenities, including a gym, game room, and media room. The building is equipped with secure entry and 24-hour concierge service, ensuring a worry-free and comfortable living experience. A wide selection of restaurants and dessert shops are right downstairs, and there is even a Starbucks conveniently beside the building and many small shops downstairs. Hurry up! Contact your agent today to schedule a viewing. Potential rental income around $2400/mo (id:8999)
2 Bedroom
1 Bathroom
550 ft2
32 Cobblestone Drive
Paris, Ontario
Welcome to 32 Cobblestone! Making its debut to the MLS, this expansive custom-built brick bungalow is located in a sought-after neighbourhood and has been immaculately maintained for over 20 years! Stepping through the front French doors you will be greeted by a large foyer area with double hall closets. 9' ceilings with elegant crown moulding and hardwood floors guide you through the common areas of the home including a large formal dining area, the living room with gas fireplace, and an open eat-in kitchen with tons of cabinetry, an island with granite countertops, and access to the rear yard. The primary bedroom offers views out back, along with a 3pc ensuite, walk-in closet, and an additional closet for linens or clothing. An additional bedroom and a 4pc main bathroom are located close by, and the third bedroom out front (currently used as a sitting area offers tons of space and features a bay window. Main floor laundry with access to your double car garage complete the main level. In the partially finished basement, you will find a den/office, a large storage room, 200 AMP service, 8' ceilings, two egress windows, and a vast recreation area awaiting your finishing touches! Stepping out to the backyard, you are sure to appreciate the tranquility with a rear deck overlooking mature trees and greenspace. Recent updates include a high-efficiency furnace and A/C (2021) and a roof replacement (2015). Located close to parks, schools, and amenities, this home blends comfort, function, and peaceful surroundings-ideal for families or down-sizers seeking quality and space. Book your private showing today! (id:8999)
3 Bedroom
2 Bathroom
2,227 ft2
34 Balsam Trail
Port Rowan, Ontario
Welcome to this charming 3-bedroom, 3-bathroom detached bungalow in the highly desirable Villages of Long Point, nestled in the scenic town of Port Rowan. This adult lifestyle community offers an ideal setting, with 8 acres of landscaped grounds, walking paths, and a Clubhouse packed with exclusive amenities like an indoor pool, sauna, gym, library, billiard hall, party room, and a variety of weekly activities. Built in 2003, this freehold bungalow sits beautifully on a 36' x 148' lot, featuring quiet side street frontage and a lushly landscaped backyard with no immediate neighbors. The home includes a single-car garage and is fully wheelchair accessible for convenient and effortless mobility. A double-wide driveway offers additional parking. With low HOA fees of $62/month, you’ll enjoy access to all community amenities. Just minutes from the eclectic shops, nautical-inspired eateries, and beautiful beaches along Lake Erie’s Golden South Coast, this is the ultimate retiree destination for a serene and active lifestyle. (id:8999)
3 Bedroom
3 Bathroom
2,310 ft2
94 Isaac Street
Elmira, Ontario
Price Improved, BRAND NEW and ready for quick possession! Built by Claysam Homes, this open concept Two storey home backing on to Riverside school offers 9' ceilings with 8' interior doors on the main floor and quartz countertop for the kitchen. Upstairs features a loft area, spacious Master bedroom with large walk in closet and luxury Ensuite. This home has many upgrades included such as hardwood flooring throughout the main floor, upgraded ceramic tile in bathrooms and laundry, kitchen island with breakfast bar and furniture base detail, oak stained stairs with rod iron spindles to the second floor, custom glass swing door in ensuite bath, and so many more! Interior features and finishes selected by Award winning interior designer Arris Interiors. Contact us today to arrange your appointment to tour this home before this opportunity is gone. Limited time promotion - Builders stainless steel Kitchen appliance package included! (id:8999)
3 Bedroom
3 Bathroom
2,155 ft2
85 Reinhart Place
Petersburg, Ontario
This is your Dynasty! Nestled on one of the most prestigious streets in Petersburg, this grand home sits on a 1.33-acre lot, showcasing craftsmanship and quality. Featuring 4 bedrooms, 5 baths, and triple-car garage. Step through the custom oversized wood front door or auxiliary entrance and experience clean, timeless décor. A two-story living room with coffered ceilings and a floor-to-ceiling fireplace sets the stage. A custom kitchen, with waterfall island, built-in Thermador appliances, and separate servery, alongside main-floor laundry, office, and a luxurious primary suite with walk-in closet and spa-like ensuite, including a two-person glass shower, soaker tub, heated floors, and high-end fixtures. Upstairs hosts 3 spacious bedrooms and 2 renovated bathrooms. The finished basement offers polished concrete floors, a central bar, wine cellar, games room, and updated bath. Professionally landscaped grounds feature trees, shrubs, rock, and lighting. The backyard is a paradise, with a heated 20x40 pool, built-in spa, pool house cabana with washroom, changeroom, dining area, and lounge with gas fireplace. A multi-level deck includes a hot tub, natural gas hookups for a fire table and BBQ. Adjacent greenspace offers potential for an outdoor rink, sports court, or workshop. This architectural masterpiece embodies luxury and convenience at every turn. With high-end finishes, state-of-the-art appliances, and thoughtfully designed spaces, it is the epitome of comfort and elegance; an unrivaled retreat. (id:8999)
4 Bedroom
5 Bathroom
5,864 ft2
200 Kribs Street
Cambridge, Ontario
Don't miss this lovely four level side split in highly sought after Woodland Park, backing onto the forested greenbelt! Just 5 min to 401! Impeccably kept home offering hardwood flooring throughout living and dining rooms, with access to the newer deck, and backyard. Kitchen is open concept with S.S. appliances, breakfast bar, and pot lights. The spacious main foyer level provides a convenient location for the 2 pc powder room and access to the garage. Upstairs, 3 bedrooms have been converted to two, with the primary bedroom boasting two large windows and two closets. Easily converted again if needed. A cozy rec room with two large windows serves as a great movie night location! Picturesque fenced yard with 2 tier decking and gazebo, garden shed, raised gardens, backing onto forest. Miles of walking trails right behind the house, a fun way to walk downtown! Recent updates include garage door '09, concrete double width driveway '21, deck and gazebo '18, siding '12, soffits, eaves, parging '20, insulation '24, electrical panel and updates '20, softener '24, furnace '20, water heater is a rental '25. (id:8999)
2 Bedroom
2 Bathroom
1,317 ft2
5 Wake Robin Drive Unit# 107
Kitchener, Ontario
Welcome to West End Condos at 5 Wake Robin Drive in Kitchener. This modern main floor unit is designed for both convenience and style. It's part of a contemporary mid-rise development built in 2020 that offers a balanced blend of urban living with practical amenities. With this spacious layout you will enjoy an open-concept design and 9-foot ceilings that enhance the airy feel of the space. The gourmet Kitchen is fully equipped and features upgraded stainless steel appliances, a built-in microwave, and quartz countertops that are ideal for both everyday cooking and entertaining. A walkout from the primary bedroom leads to your very own terrace patio, perfect for relaxation or a morning coffee. Convenience at Home: In-suite laundry and an owned locker provide extra storage and ease of living. Parking: Benefit from 2 owned, side-by-side parking spaces in the heated underground garage, ensuring secure and convenient vehicle storage. Situated just steps away from the Sunrise Shopping Centre, residents have immediate access to a range of shops, services, and eateries. As part of a 3-storey condo development with 54 units, West End Condos combines modern finishes with a well-planned community atmosphere. Accessibility: With nearby transit options and easy access to major roads, commuting and local travel are hassle-free. (id:8999)
2 Bedroom
1 Bathroom
885 ft2
347 Cyrus Street
Cambridge, Ontario
This well maintained 3 bedroom, 2 bath semi detached home offers comfort, space, and a highly convenient location. With parking for four cars and a separate side entrance, it's just as practical as it is welcoming. Inside, the main floor features a bright and spacious living room with a large front window that brings in lots of natural light. The kitchen and dining area are combined for easy flow, with plenty of storage, an upgraded backsplash, and direct access to the backyard, making unloading groceries a breeze. Upstairs, you’ll find hardwood flooring throughout, three nicely sized bedrooms, and a four piece bathroom with updated flooring. The partially finished basement adds extra flexibility, with a large rec room that works well as a family space, home gym, or office. There's also a three piece bathroom and a laundry area for added convenience. The backyard is a good size and ready for your personal touch. It also includes a shed for storing outdoor tools and equipment. Just a minute’s drive to Highway 401, this home is also within walking distance to parks and only a short drive to the Kitchener Costco, restaurants, cafés, and shopping. Don’t miss your chance to own a well kept home in a great location! (id:8999)
3 Bedroom
2 Bathroom
1,697 ft2
110 Ethel Road
Waterloo, Ontario
Welcome to 110 Ethel Road between Waterloo and St. Jacobs in the desirable 55+ Adult Living community at Martin Grove Village. This is a land lease property, which affords the buyer the opportunity to purchase a beautiful bungalow for much less than if it were on owned land. This spacious carpet-free home offers two bedrooms, two bathrooms and a gorgeous 4-season Sun Room, the only one in this neighbourhood! This home is perfectly move-in ready and has been updated recently with the following; freshly painted throughout the main floor in a warm winter white, new high quality luxury vinyl plank flooring on the main floor, and the kitchen has been refreshed with a new sink, tap and a lovely contemporary countertops that coordinate beautifully with the wall colour. Other updates include gas hot water heater (owned, not rented, 2020), air conditioner (2019), roof shingles (2016). Excellent open concept layout offers such a great space for hosting your gatherings with friends and family. Partially finished basement has loads of potential for additional living space. This lovely home must be seen in person to fully appreciate all it has to offer. Will you say yes to this address? OFFERS ANYTIME! Flexible closing, and could be immediate. Click on the Multi-Media Link for More Photos and the Floor Plan. (id:8999)
2 Bedroom
2 Bathroom
1,473 ft2
179 Main St Street
Atwood, Ontario
Step into the childhood dream home you've always imagined-an exquisite, updated Victorian beauty that blends timeless charm with modern luxury. Begin your mornings on the stunning wraparound balcony, sipping coffee as you soak in the peaceful surroundings of this over half-acre lot. Inside, no detail has been overlooked. Enjoy three beautifully designed rooms perfect for entertaining, a spacious formal dining room for hosting memorable gatherings, and a main-floor office ideal for working from home. Cozy up by the fireplace and take in the serene views. For the hobbyist, the heated detached garage offers ample space for tools, projects, and even a car or two. As the sun sets, step outside to your private oasis-where cooler nights are warmed by a tastefully hand-laid stone patio and a custom-built outdoor gas fireplace, perfect for relaxing or entertaining under the stars. Upstairs, discover three generous bedrooms, and just when you think this home has it all, you're welcomed into the north wing-home to a massive primary suite complete with a gorgeous, brand-new ensuite and private access to the upper balcony. This isn't just a house-it's the home you've always dreamed of. And now, it's within reach. (id:8999)
4 Bedroom
3 Bathroom
4,358 ft2
12 Pearl Street
Brantford, Ontario
This charming and beautifully maintained century home is situated on a quiet, family-friendly street and has been thoughtfully updated from top to bottom. With 4 spacious bedrooms (including one conveniently located on the main floor) and 2 bathrooms (a full bath upstairs and a half bath on the main level), this home offers plenty of room for growing families. The welcoming foyer leads to a freshly painted interior, large front windows that flood the living space with natural light, and a separate dining room ideal for family meals or entertaining. The kitchen is a cook’s dream, featuring all newer appliances, including a fridge with water and ice dispenser, and a bonus tucked-away pantry for extra storage. Upstairs, the bedrooms are bright and airy, and the full bathroom has been tastefully renovated with a new vanity, sink, flooring, and lighting -adding a fresh, modern touch. From the kitchen, step outside into the completely reworked backyard, featuring a new fence offering privacy and ample space for backyard gatherings. The detached garage with hydro is perfect for extra storage or as a workspace, and the recently paved driveway accommodates two vehicles, with additional street parking available year-round thanks to rotating sides every two weeks. Important updates include a roof replacement (2018), professional removal of all knob and tube wiring, a newer owned furnace, and rented central air and hot water heater for added flexibility. With easy access to both Highways 401 and 403, commuting and daily errands will be a breeze. This move-in-ready home is waiting for you! Don't miss your chance to own this lovingly cared-for gem in the heart of Brantford. (id:8999)
4 Bedroom
2 Bathroom
1,396 ft2
53 College Avenue W
Guelph, Ontario
Turn-Key Investment Opportunity Prime Location Near University of Guelph! An exceptional chance to own a modern, purpose-built rental in one of Guelphs most sought-after neighborhoods. This isn't your typical student housing built with quality and durability in mind, the home offers peace of mind with low upkeep and strong rental potential. The upper levels feature 4 generously sized bedrooms and 3 full bathrooms, making it ideal for shared living without sacrificing privacy. A fully self-contained bachelor suite in the basement adds flexibility perfect for extended family, a private workspace, or future rental income. With Guelphs constant demand for well-maintained student accommodations, this vacant property is a smart, ready-to-go addition to any portfolio. Whether you're an experienced investor or entering the market for the first time, this is a prime opportunity in an unbeatable location. Don't miss your chance - properties like this are rare! (id:8999)
5 Bedroom
4 Bathroom
2,287 ft2
558 Hemingway Place
Waterloo, Ontario
This exquisite 5 bedroom home is located on a quiet cul de sac in one of the most sought after areas in all of Waterloo, Beechwood West. The owners have maintained this home inside and out, and it shows! From it's 2 x 6 exterior wall construction framing to it's stunning hardwood flooring, custom kitchen, stainless steel appliances, gorgeous sunken family room which features an eco friendly custom wood burning fireplace. This home has it all! The home also has sliding doors from both the kitchen area and the family room to the rear deck which will make entertaining a breeze. If bedrooms are what you need, this spacious home has it. The upper floor features all 5 bedrooms (or 4 with a large loft area), a custom designed main 4 piece bathroom and a nicely appointed spa like 3 piece ensuite for the primary bedroom. The open stairs leading to the basement has a finished foyer with double doors and granite flooring. The basement area is just waiting for your finishing touches, as it has been drywalled, surround sound wiring installed, and rough in for a full bathroom. If you're seeking an exceptional place to call home and raise a family, Beechwood delivers—with outstanding shopping, sports facilities, places of worship, scenic trails, and spacious green parks. It's a community where you can truly thrive every day. If you have school-aged children, you'll find a variety of excellent schools to choose from in the area. (id:8999)
5 Bedroom
3 Bathroom
3,571 ft2
210 Dolman Street
Breslau, Ontario
Scenic views, flexible living, and thoughtful design come together in this standout Breslau home. Purpose-built for multi-generational living, the 550 sq. ft. in-law suite features its own kitchen, 3-piece bath, living space, and private patio—ideal for extended family, long-term guests, or added income potential. Backing onto protected, treed greenspace with access to Grand River trails, this property offers privacy and connection to nature in a quiet, commuter-friendly setting. Inside, the main floor is bright and open, with large windows that frame forest views and hard-surface flooring throughout. The kitchen provides excellent storage and seamless flow to both the dining and living areas—perfect for casual evenings or entertaining. A spacious upper deck invites morning coffee or end-of-day unwinding. Upstairs, the primary bedroom includes a walk-in closet and an ensuite with double sinks, soaker tub, and walk-in shower. Two additional bedrooms and a full bath offer versatility for family life or work-from-home needs. With over 3000 sq. ft. of finished including a fully finished lower level, and direct outdoor access, this is a rare opportunity to live well—and live surrounded by nature. (id:8999)
5 Bedroom
4 Bathroom
3,678 ft2
26 Spring Creek Street
Kitchener, Ontario
Tucked into a friendly, walkable neighborhood, 26 Spring Creek Street offers a warm and practical layout perfect for growing families. This 3-bedroom, 4-bathroom home is finished top to bottom, with stylish, comfortable spaces for everyday living and entertaining. The main floor greets you with rich hardwood flooring and a bright, open-concept living room anchored by a cozy fireplace. A well-equipped upgraded kitchen flows seamlessly into the dining area—perfect for hosting family meals or morning coffee with sunlight streaming in. From here, walkout to your raised deck, creating an effortless indoor-outdoor connection for warm-weather dining and weekend barbecues. Upstairs, three spacious bedrooms provide privacy for every family member, with an office space or a possibility to add 4 th bedroom. The fully finished lower level offers room to relax, play, or entertain with ease, complete with a home bar and media setup. Storage is abundant throughout, from large closets to a double finished garage. Step outside to a fully fenced backyard with a shed for additional storage. This property is ideal for unwinding and letting the kids play safely. The location is as convenient as it is family-friendly: you’re minutes to Grand River trails for weekend walks or bike rides, a quick drive to Breslau and Highways 7/8 and 401, and close to community favourites like the Lyle Hallman Pool, KPL Library, and local rec centres, new schools,etc.. A rare turnkey opportunity with room to grow. (id:8999)
3 Bedroom
4 Bathroom
3,232 ft2
162 Marl Meadow Drive
Kitchener, Ontario
Expect to be impressed, this pampered home is sure to tick all the boxes and then some. Great curb appeal with landscaped gardens lead you the enclosed front vestibule, who doesn't like a place to sit down and take off your shoes plus additional storage. The open concept main floor has it all, carpet free with tile and hardwood flooring dining room, gorgeous cooks kitchen, abundance of cabinet and counter space for food prep, baking, large work islands, granite counters, touchless faucet, stainless steel appliances, including gas stove. The dramatic great room features a stone wall with modern linear fireplace, accent lighting, vaulted ceilings, and access to the backyard oasis. The upper-level features three bedrooms , including luxury sized primary with walk in closet, bright bay window, a separate area for your private den, office , nursery or dressing room. Potential for 4th bedroom. Ensuite bath plus an additional family bath complete this floor. The finished rec room area has an additional 4th bedroom, perfect for the guest or potential for in-law suite, rough in plumbing for kitchenette, large bath with loads of counters and cabinetry space. Additional storage area plus lots of closets. Custom niches, 92 inch screen for your future projector home theatre. Double driveway with one and a half car garage, built in storage. The backyard is a beautiful retreat backing onto Brigadoon Park, very private, fully fenced, the kids and pets can run free, large concrete patio area with rustic beam pergola for the BBQ , seating area, enjoy rain or shine. Tranquil picturesque setting with just enough gardens to satisfy your green thumb without dedicating the whole weekend to yard work. Updates galore, roof, attic insulation, upper level triple glazed windows. $20.000 in 2024 for custom built-ins, new furnace and air conditioning, smart thermostat. Peace of mind knowing you don't have to upgrade any major components soon. Over 2800 sq ft of living space. (id:8999)
4 Bedroom
4 Bathroom
2,825 ft2
55 Lilywood Drive
Cambridge, Ontario
Stunning 3-Bedroom, 4-Bathroom Home in East Galt – Fully Renovated with High-End Finishes Located in a highly desirable Cambridge neighborhood, this meticulously renovated 3-bedroom, 4-bathroom home offers 2489 sq ft of total finished living space. Just minutes from top rated schools and essential amenities, the home blends luxury with everyday functionality. The main and second floors feature engineered hardwood and premium tile throughout. The open-concept layout connects the modern kitchen—complete with quartz countertops and a large island— to the dining and living areas creating an ideal space for everyday living and entertaining. Upstairs, a spacious family room features a natural gas fireplace, while the primary bedroom offers a private ensuite and walk-in closet. Each bathroom showcases modern finishes and quality craftsmanship. The fully finished basement adds valuable living space, perfect for a home office, rec room, or additional guest area. Additional highlights include an attached oversized single-car garage, double driveway, and thoughtful upgrades throughout. Move-in ready and finished to a high standard, this home is a rare opportunity in a sought-after community. (id:8999)
3 Bedroom
4 Bathroom
2,489 ft2
532 Montrave Avenue
Oshawa, Ontario
LOCATION, LOCATION, LOCATION! Excellent opportunity for First Time Home Buyer or Investor. This recently renovated Bungalow is a LEGAL DUPLEX that sits on a large corner lot facing east! The main floor, or upper unit, features a large eat in kitchen, large living room with picture window, 3 bedrooms, a full 4 piece bathroom and a 2 piece powder room. The basement, or lower level, has a separate side entrance and features a large eat in kitchen, living room, 2 bedrooms and a full bathroom. Both units are fully equipped with in suite laundry! Roof and Eaves were replaced in 2022. Nestled in a tranquil neighborhood with easy access to 401, public transit and walking distance to major shopping centres, restaurants, schools and essential services. This property offers a fantastic opportunity for investors eyeing rental income or families seeking shared yet independent spaces or a mortgage helper. Versatile living options in a prime location. Don't miss your chance to own this exceptional home. (id:8999)
5 Bedroom
3 Bathroom
1,997 ft2
2 Gordon Street
Cambridge, Ontario
CHARMING UPDATED BRICK BUNGALOW IN DESIRABLE WEST GALT! Welcome to this beautifully updated brick bungalow, full of character and curb appeal, situated on a spacious lot in a sought-after West Galt neighborhood. Perfect for first-time home buyers or those looking to downsize, this home blends modern updates with timeless charm. Step into a bright, open-concept living space featuring a seamless flow between the living room, dining area, and updated kitchen. Modern finishes complement the warmth of the original hardwood flooring, creating a stylish yet inviting ambiance. Down the hall, you’ll find a chic four-piece bathroom, the primary bedroom, and an additional well-sized bedroom. The partially finished basement adds valuable living space, including a third bedroom, a large family room with a cozy fireplace complimented with a live-edge wood mantel, as well as a versatile office nook—perfect for remote work. Outside, enjoy a private, fully fenced backyard with a generous interlock stone patio, perfect for entertaining or relaxing in a serene setting. This home has been lovingly maintained and is located in a family-friendly neighborhood, close schools, shopping, and all essential amenities. (id:8999)
3 Bedroom
1 Bathroom
1,294 ft2
30 Hugo Crescent Unit# 201
Kitchener, Ontario
Prepare to fall in love with this spacious and light-filled apartment. With beautiful views of the trees and gardens, this 800 sq ft unit features a large living room, separate dining room, warm and cozy den with bay window, an updated kitchen, a 4pc bath with convertible walk-in tub, and insuite laundry. The quiet court location provides privacy, and the great Forest Hill neighbourhood boasts wonderful parks, shopping, restaurants, and easy access to transportation and the expressway. The building is very well maintained with a welcoming atmosphere, elevator, exercise room, workshop, and party room. This unit comes with a storage locker and parking spot. Available now with offers welcome at anytime. Call your realtor today to book a private showing, you’ll be impressed! (id:8999)
2 Bedroom
1 Bathroom
801 ft2
28 Birch Trail
Wasaga Beach, Ontario
For more info on this property, please click the Brochure button. Welcome to this mid-century modern four-season home, just a short walk from the sandy shores of Wasaga Beach. Nestled on a quiet cul-de-sac and surrounded by mature trees, this 90' x 187' lot offers a peaceful and private setting with easy access to forest trails, biking paths, and outdoor recreation. This property is ideal for those seeking a full-time residence, a tranquil weekend retreat, or a high-end investment opportunity. This fully renovated property blends original charm with thoughtful upgrades. The interior features preserved 1970s cedar ceilings (15 ft high), natural materials, and clean architectural lines. The home includes 3 bedrooms with blackout blinds, 2 full bathrooms (one with deep soaker tub, the other with a new steam shower), and a dedicated office/den with a large window offering calming views of the trees and natural surroundings. Recent upgrades include a new steel roof (2021), 80,000 BTU gas furnace (2025), central A/C (2022), updated plumbing, and full electrical rewire with new panel (2022). The custom kitchen and dining area feature modern cabinetry and new appliances including a Bosch dishwasher. Additional highlights: new stackable laundry (upper level), a spacious family room with bar, bar sink, and bar fridge, wide hallways, and a generous foyer for welcoming guests. The private, fully treed half-acre lot includes a firepit, mature landscaping, and offers a 5 minute walk to the beach via quiet, private pathways. Designed with inspiration from Japanese minimalism and Scandinavian warmth, the home offers calm, curated spaces throughout, making it a rare opportunity in one of Wasaga Beach’s most desirable locations. (id:8999)
3 Bedroom
2 Bathroom
2,380 ft2
155 Doon Road
Kitchener, Ontario
Welcome to 155 Doon Road, a fully renovated legal duplex offering two completely separate, thoughtfully designed living spaces in one of Kitchener’s most desirable neighbourhoods. Renovated top to bottom in 2021/2022, this turn-key property is ideal for multi-generational living or investors looking for a low-maintenance, high-quality asset. Both units feature three generously sized bedrooms, high-end finishes, and modern layouts. The renovations include custom kitchens and updated bathrooms, all-new wiring with separate hydro meters, updated insulation, new doors, a new garage door with opener, new driveway, and most windows replaced. Every detail has been considered, combining functionality with a stylish, contemporary aesthetic. The walk-out basement in the lower unit adds natural light and flexibility, enhancing the home’s appeal. Whether you're living in one unit and renting the other, housing extended family, or adding a solid investment to your portfolio, this home offers exceptional value and versatility in a well-established location. (id:8999)
6 Bedroom
2 Bathroom
1,293 ft2
355 Fisher Mills Road Unit# 27
Cambridge, Ontario
This beautifully maintained 3-bedroom townhome, built in 2010, offers the perfect blend of comfort, functionality, and style. Ideally located in a family-friendly neighbourhood, this home is move-in ready and full of potential. Step inside to an open-concept main floor that seamlessly connects the kitchen, dining, and living areas – perfect for entertaining or cozy nights in. Sliding glass doors lead to your private back patio, ideal for summer gatherings and outdoor dining. The condo corporation handles snow removal and lawn maintenance, making this an excellent option for both families and investors. Vacant possession will be provided for closings after July 31st. Upstairs, you’ll find three spacious bedrooms, including a generous primary suite with a large walk-in closet. The attached garage offers convenient parking and storage, while the expansive basement features a large rec room, a roughed-in bathroom, and ample storage space. Whether you're a first-time buyer, growing family, or savvy investor, this home checks all the boxes. Don’t miss your opportunity to own a versatile and well-appointed property in one of Cambridge’s most desirable areas! (id:8999)
3 Bedroom
2 Bathroom
1,406 ft2
85 Ashby Lake Road
Denbigh, Ontario
Outdoor Enthusiasts, This Is Your Dream Property! If you're passionate about hunting, fishing, snowmobiling, or ATVing, this 15.66-acre gem in Denbigh is calling your name. With private trails winding through mature trees and a serene creek, it's a haven for outdoor adventures. Whether you're envisioning a hunt camp, a cozy cottage, or a tranquil retirement retreat, this property offers it all. The standout feature? An 80 x 40 heated shop equipped with 400 amp service—ideal for woodworking, car restoration, or any hobby that requires ample space and power. Complementing this is a beautifully renovated 2-bedroom raised bungalow boasting a spacious country kitchen, an open-concept living area, and a sunroom that leads to a party-sized deck overlooking the picturesque countryside. With a reliable well and septic system, and satellite internet already installed, you're all set for comfortable, connected living. All of this is available for under $590,000! Located near the charming village of Cloyne, you'll have convenient access to essential amenities while enjoying the peace and tranquility of rural life. Don't miss out on this incredible opportunity to own a slice of paradise. (id:8999)
2 Bedroom
1 Bathroom
1,095 ft2
4 Livingston Drive
Tillsonburg, Ontario
Discover this modern, two-story home situated in a quiet, family-friendly neighborhood in Tillsonburg. With three bedrooms and four bathrooms, this newer build offers comfortable living spaces. The main floor features a bright kitchen equipped with a brand new fridge, stove, and over-the-range microwave, all complemented by sleek quartz countertops. The living room is a true highlight, with soaring cathedral ceilings, large windows provide picturesque views of the backyard, a cozy gas fireplace and backdoors which provide easy access to a spacious deck—perfect for outdoor entertaining. Upstairs, you'll find three generously sized bedrooms. The primary bedroom is a private retreat, featuring a walk-in closet, and a five-piece ensuite with a separate shower, a relaxing soaker tub, and a double sink vanity. The unfinished basement is a blank canvas, ready for your personal touch. This home is conveniently located near shops, stores, and parks, offering both tranquility and accessibility. **Please note: some of the photos have been virtually staged (id:8999)
3 Bedroom
4 Bathroom
1,695 ft2



