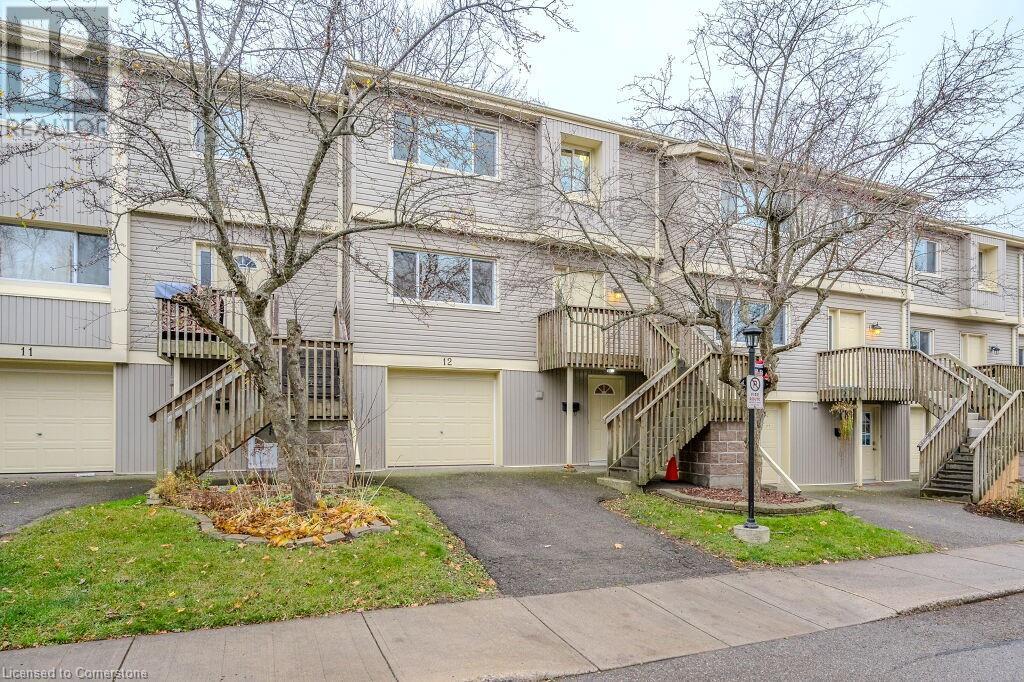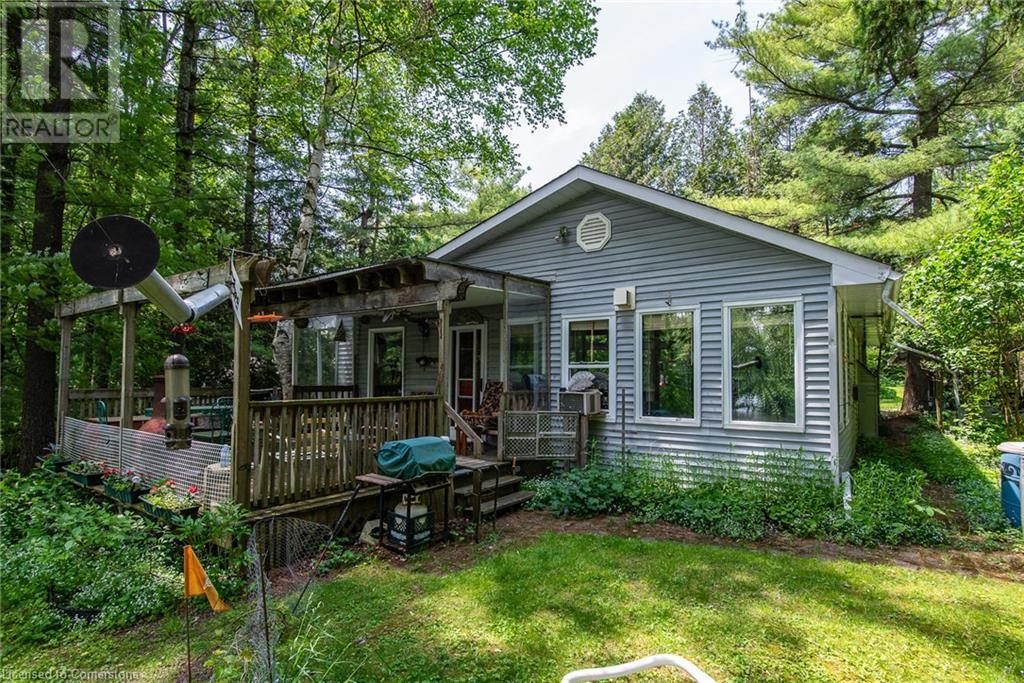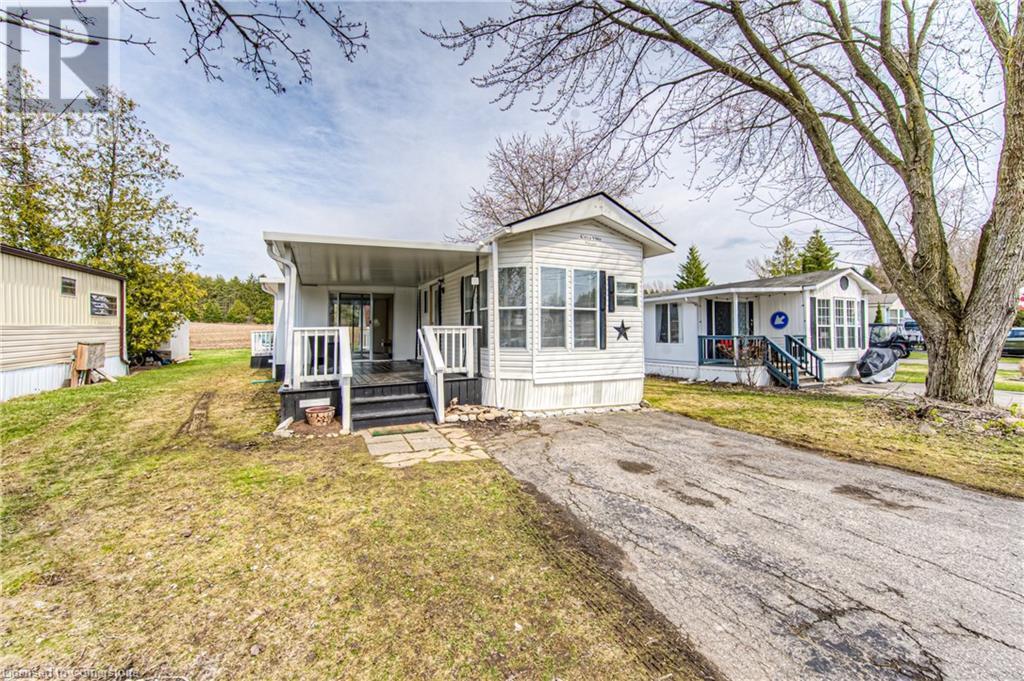30 Green Valley Drive Unit# 12
Kitchener, Ontario
Welcome to maintenance free luxury living at Village on the Green. This spectacular home is almost 2100 sq/ft of above grade living space, backing onto lush greenery and Schneiders Creek. This unit enjoys one of the rare views of the spectacular property. It boasts a one of a kind gourmet kitchen that was custom designed and on point with detail and functionality. You could create the most amazing meals here with ease, you will be in awe when you enter this room. R/O water. There is also a formal dining room and spacious living room on this level. When you enter on the ground level you will find the laundry room and the family room walks out to an updated partially fenced private patio. The mature trees create a serene canopy for your enjoyment. The bedroom level is complete with 3 great sized bedrooms and two full bathrooms. The primary bedroom features a walk-in closet and a gorgeous updated ensuite. This complex has so much to offer, an outdoor heated swimming pool, shopping, close to the 401, Conestoga College, walking trails, golf course. The condo fees include ground level snow removal, roof, doors, windows, guest parking, water. Just move in, relax and enjoy. Home ownership without the worries or exterior maintenance. (id:8999)
3 Bedroom
3 Bathroom
2,078 ft2
3366 Mikalda Road
Burlington, Ontario
For more info on this property, please click the Brochure button. Welcome to this beautifully upgraded 3 + 1bedroom, 4-bathroom freehold townhome in the highly desirable Alton Village! Featuring hardwood floors throughout, a finished basement with additional living space, and a private backyard, this home is perfect for families and entertainers alike. The main floor offers an open-concept layout with a modern kitchen, stainless steel appliances, and a spacious living/dining area. Upstairs, you'll find three generous bedrooms including a primary suite with ensuite and walk-in closet plus 4 parking spot. Enjoy the convenience of an attached garage with inside entry and parking for four vehicles. Located steps from top-rated schools, parks, recreation centre, shopping, and easy access to Hwy 407 & QEW. Owned hot water tank - no monthly rental fees. Move-in ready and freshly maintained! (id:8999)
4 Bedroom
4 Bathroom
1,360 ft2
348 Louisa Street
Kitchener, Ontario
Freedom towns at Victoria Commons—where you can embrace easy urban living with no maintenance fees. This Whitehaven model is one of the most exciting offerings to hit the market, and it is loaded with substantial upgrades. Set on a premium lot, this end-unit all-brick home gives you that rare feeling of space, right from the charming flagstone walkway at the front to the surprisingly spacious view out back. And the yard? It’s been smartly landscaped with strategically placed trees to create a trendy sense of privacy. The two-tier deck right off the kitchen sets the stage for those impromptu BBQs or dinner parties. Inside, this home is absolutely pristine. Freshly painted throughout, you’ll find 9-foot ceilings with tall, beautiful windows casting light throughout the day, and hardwood floors on both the living room and bedroom levels. The open layout flows, and the upgraded kitchen is designed with a generous amount of cabinetry, an extended breakfast-peninsula, granite counters, a Carrera marble backsplash, a gas stove with vented fan, and a reverse osmosis system. Whether you're cooking, hosting, or just pouring a cup of tea, you’ll love being in this thoughtfully designed space. This magnificent home features three bedrooms, three and a half bathrooms, and a loft-inspired rec room that’s fully embracing its mid-town vibe. You’ve also got all the smart essentials like high-efficiency A/C, new hot water tank (2022), new water softener (2024), central vac, Ecobee thermostat, and a monitored security/fire system. And then—there’s the location. Just a few blocks to Google and the Innovation District, Spur Line Trail, GO Station, the transit hub, and the expressway. In this neighbourhood framed by mature trees, you’re walking distance to downtown Kitchener and just minutes to midtown Waterloo. Coffee shops, restaurants, indie boutiques, culture, and entertainment—all the amenities are here. (id:8999)
3 Bedroom
4 Bathroom
1,734 ft2
46 Ritz Crescent
New Hamburg, Ontario
Discover the perfect blend of comfort, privacy, and nature with this beautifully maintained all-brick bungalow, ideally located on a quiet, tree-lined street in the heart of New Hamburg. Backing directly onto the scenic New Hamburg Arboretum, this home offers a peaceful backdrop of mature trees—an ideal setting for morning coffee, evening strolls, or simply unwinding in your own backyard sanctuary. Step inside to find a bright and functional layout featuring 2 spacious bedrooms on the main level plus a third bedroom downstairs, along with two full bathrooms. The main floor is designed with ease in mind, offering main-level laundry and an inviting living space that’s perfect for both everyday living and entertaining. The fully finished basement expands your living space with a large rec room—ideal for movie nights, a home gym, or a play area for kids. There’s also an abundance of storage throughout the home to keep everything neatly tucked away. Step out back and you’ll instantly appreciate the private yard surrounded by towering evergreen trees for year-round privacy. Enjoy summer evenings on the composite deck with sleek glass railings, entertain guests with ease thanks to the gas BBQ hook-up, and keep your gardening tools organized in the practical garden shed. This move-in-ready home is just minutes from top-rated schools, charming downtown New Hamburg shops and restaurants, and offers quick access to the expressway for easy commuting. It’s a rare opportunity to enjoy peaceful living without sacrificing convenience. (id:8999)
3 Bedroom
2 Bathroom
2,538 ft2
45 East Bend Avenue N
Hamilton, Ontario
This home is walking distance to Gage Park, Tim Hortons Field and to both Memorial Elementary School and Bernie Custis Secondary School. Seller has made some recent improvements: 1 gas boiler 15 yrs, newer floors on both levels, roof 2012. (rental income is projected, expenses are actual and water/sewer is estimated) , 1 laundry main floor(private) , all copper wiring, copper and plastic ABS plumbing, vinyl windows, fire proofing between both floors, main floor has access to backyard from inside, 2nd upper unit with complete separate entrance. parking for 1 car at front and oversized 1 car garage at the back through the laneway. (id:8999)
4 Bedroom
2 Bathroom
2,144 ft2
76 Ravine Drive
Cambridge, Ontario
Welcome to 76 Ravine Drive a charming and fully renovated freehold bungalow nestled on a quiet dead-end street in one of Cambridges most desirable neighborhoods. Ideal for first-time buyers, downsizers, or investors, this move-in-ready home features a separate side entrance to a fully finished basement, offering excellent potential for an in-law suite or conversion into a legal duplex. Enjoy modern upgrades throughout, including a laundry area in the basement and convenient hookups upstairs for an additional unit, as well as a brand new electrical panel for peace of mind. All this while being just steps from Glenview Park Secondary School, minutes from Churchill Park, and within easy reach of downtown Cambridge, the Grand River, and the scenic Cambridge-to-Paris Trail. This is a rare opportunity to own a beautifully updated home in a peaceful yet highly connected location. (id:8999)
4 Bedroom
2 Bathroom
770 ft2
1002 Tenth Street
Belwood, Ontario
Charming Seasonal Waterfront Cottage on Lake Belwood! Now is the perfect time to buy a cottage at Lake Belwood, one of Ontario's best-kept cottage secrets. Just a short drive from Fergus, Guelph, Kitchener-Waterloo, and the GTA, it offers the charm of lakeside living with city convenience. This 3-bedroom, 1-bathroom cottage overlooks a quiet cove and sits on a large, private lot set back from the road. Enjoy access to boating, fishing, hiking, and more. With Belwood, Fergus, and Elora nearby, local shops and dining are close at hand. Inside, the spacious living room features vaulted ceilings, aluminum windows with lake views, and a cozy propane fireplace. Rustic charm shines through with warm wood panelling. The dining room, complete with a woodstove, overlooks the porch. The kitchen offers ample storage with cupboards and a pantry. The cottage includes 3 bedrooms, a den, a 4-piece bath, attic storage, and is partially furnished for convenience. Step outside to a partly covered deck with views of the lake, surrounded by tall trees and open green space, ideal for BBQs or relaxing with a book. Birdwatchers will enjoy visits from Blue Jays, Hummingbirds, and Cardinals. Foxes are sometimes spotted in the yard. Fishing fans will love the included aluminum boat for casting lines for perch or pike. Hikers can explore the nearby 18-kilometre trail looping around the lake. A private dock extends into the water and includes a paddleboat and rowboat. The lovely cottage gardens feature perennials like Allium, Honeysuckle, Peonies, and Hostas. Additional features include a detached garage with laundry, a covered patio, a large shed/workshop, and a small lakeside boathouse. Located on GRCA-leased land with flexible seasonal use. Discover peaceful, playful lakeside living at Belwood Lake. (id:8999)
3 Bedroom
1 Bathroom
1,163 ft2
400 Wilson Avenue Unit# 31
Kitchener, Ontario
Welcome to 400 Wilson Avenue, Unit 31 – a perfect opportunity for first-time buyers & savvy investors! This charming townhouse is located in the sought-after Fairview area. Just a short walk to plazas and close to Fairview Mall, this home also offers quick access to highways 401, 7 & 8 making commuting a breeze. The exterior is stunning & The convenience continues with your own parking space right in front of the house, along with plenty of visitor parking. Step inside the carpet-free main level that feels bright & spacious. The kitchen comes equipped with all the essential appliances, including a 2024 refrigerator, offers ample cabinetry & also offers a gas line connection behind the stove. The inviting living area, updated with new flooring in 2023, is bathed in natural light & opens up to the backyard, perfect for relaxing. A convenient 2pc powder room completes the main level. Upstairs, you’ll discover 3 generously sized bedrooms, each with its own closet. The shared 4pc bathroom features a shower/tub combination. downstairs, The fully finished basement offers a large Rec room, providing a flexible space that can be transformed into anything you like. The laundry area in the basement features a brand new washer & dryer. Step outside to the partially fenced backyard, featuring a patio area ideal for bbq or enjoying the fresh air. The common area is perfect for children to play or for pets to roam safely. Additional features include LED light fixtures, designed for energy efficiency & offering 3 different light settings (white, warm, and yellow) to suit any mood. With a very low condo fee that covers exterior maintenance, including the roof, this home offers exceptional value. The location is unbeatable: a short commute to major universities & colleges. Nearby amenities include shopping complexes, playgrounds, public transit, GRT, schools, skiing hills, restaurants, parks & walking trails. Don’t miss out on this incredible opportunity – book your showing today! (id:8999)
3 Bedroom
2 Bathroom
1,712 ft2
123 Armour Crescent
Ancaster, Ontario
Welcome to this immaculate, lovingly maintained home with close to 3,000 sq. ft of finished living space in the heart of Ancaster’s desirable Meadowlands community. Featuring 4 spacious bedrooms upstairs and a 5th bedroom in the finished basement, this home is perfect for families of all sizes. The main floor boasts rich dark hardwood floors, a formal living and dining area, a charming mud/laundry room, and a cozy family room and kitchen overlooking the backyard. Upstairs, the primary suite includes a luxurious ensuite and walk-in closet, with three additional bedrooms offering plenty of space. The finished basement is ideal for entertaining with it's cute built-in bar or for a cozy movie night. The 5th bedroom features adorable built-in bunk beds. Downstairs you will also find a home gym space and ample storage. Outside, enjoy a private backyard retreat featuring a gazebo and hot tub. The two-car garage and double wide aggregate driveway has plenty of space with parking for up to 6 vehicles. Located close to schools, parks, and shopping, this warm and inviting home is a must-see! (id:8999)
5 Bedroom
3 Bathroom
2,361 ft2
580 Beaver Creek Road Unit# 238
Waterloo, Ontario
One of the most desirable areas in Green Acre Park, this 1-bedroom, 1-bath mobile home offers peaceful privacy with no rear neighbours—backing onto open soybean fields for a serene, spacious feel. The open-concept layout features vaulted ceilings, a bright kitchen with ample storage, and a cozy living area with a sliding door to let in fresh summer breezes. A large sunroom connects the front patio and back deck, creating the perfect flow for indoor-outdoor living. Enjoy your evenings by the fire pit or take advantage of the park’s fantastic amenities, including a pool, hot tubs, mini golf, pickleball, fishing pond, and more. Located on the north side of Waterloo, you're close to trails, conservation areas, shops, and restaurants—everything you need for 10 months of seasonal comfort and convenience. Dont miss this amazing opportunity, book your showing today. (id:8999)
1 Bedroom
1 Bathroom
500 ft2
229 Baker Street Unit# 3
Waterloo, Ontario
Welcome to #3-229 Baker Street — a rare opportunity to own a spacious 2-bedroom, 1-bathroom townhouse in the desirable Westvale neighbourhood, just steps from the vibrant Boardwalk, offering unmatched convenience to shopping, dining, entertainment, and everyday amenities. This well-maintained home offers outstanding value, combining a spacious floor plan and a sought-after location with the ease of low-maintenance living — thanks to affordable condo fees that cover exterior upkeep and more, so you can spend more time enjoying what matters most. Freshly painted throughout, with brand new carpet on the stairs and upper level, the home is bright and airy, thanks to large windows and a skylight that fill the space with natural light. Upstairs you’ll find two generously sized bedrooms, including one with a walk-in closet and another with a large double closet, along with a full 4-piece bath. The spacious main floor features an inviting living room with expansive windows and sliding doors that open to a private patio overlooking peaceful green space. The basement offers excellent versatility — perfect for a home gym, rec room, or additional storage — with stackable laundry already in place. Additional features include a Reverse Osmosis system, large front yard, and plenty of parking and storage with an attached garage and freshly paved driveway (2024). Whether you’re a first-time buyer, downsizer, or investor, this move-in ready townhouse offers incredible value, low-maintenance living, and an unbeatable location — don’t miss your chance to make it yours! (id:8999)
2 Bedroom
1 Bathroom
1,313 ft2
10138 Merrywood Drive
Grand Bend, Ontario
WELCOME TO YOUR FIVE-STAR, FOREVER VACATION! Why fly halfway around the world for sun, sand, and serenity when you can live it year round—right here at Merrywood Meadows in Grand Bend? Say goodbye to jet lag, airport lines, and lost luggage. This upscale community delivers resort-style vibes without ever leaving home. Think friendly travelers, vibrant energy, and that sweet vacation feeling… but instead of a week, it's year round vacation living! Let me take you on a tour of your dream bungalow: instant curb appeal? Check. A grand driveway leads to your fully insulated triple-car garage, roomy enough for your weekend toys—even a small boat. Why? Because you’re just a short 20-minute cruise down the Ausable River to the sparkling shores of Lake Huron. Inside, it’s like a warm hug from the sun. Tall tray ceilings, rich hardwood floors , and a gourmet kitchen that’s practically begging for a dinner party. The primary ensuite showcase a heated floor for that extra layer of comfort. The open-concept living room is drenched in natural light and overlooks a lush, treed lot. Step out onto your covered deck, fire up the firepit, and let nature be your soundtrack. And the fun doesn’t stop there—head downstairs to your lookout-level rec room , where there’s space for games, movie nights, and yes… a fully stocked wet bar. Add two extra bedrooms and a bathroom, and you’ve got room for all your favorite guests. So what are you waiting for? This isn’t just a house—it’s a lifestyle. Move in, kick back, and live the vacation dream. (id:8999)
4 Bedroom
3 Bathroom
2,683 ft2


















