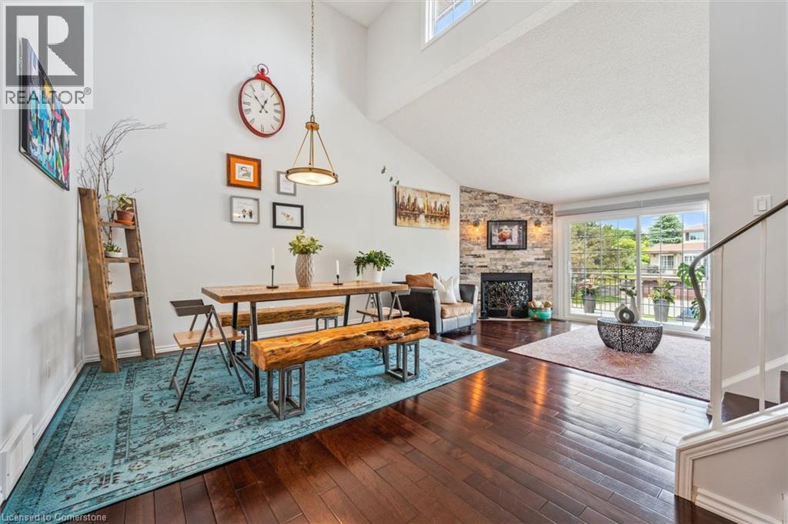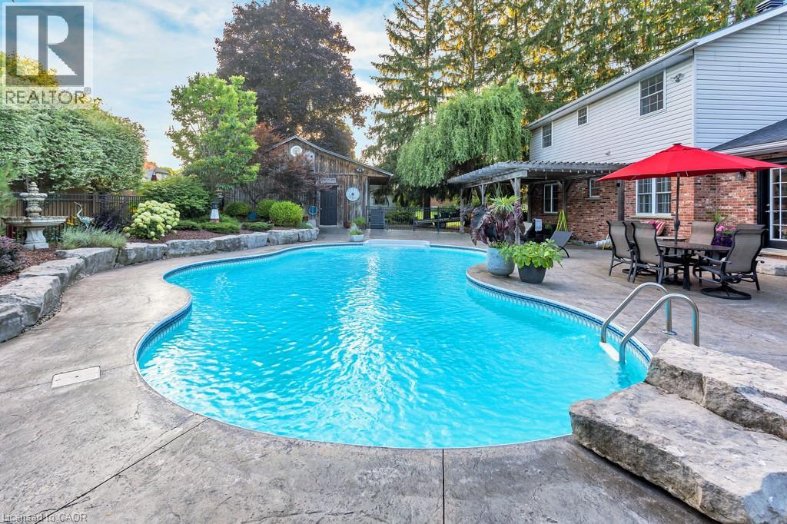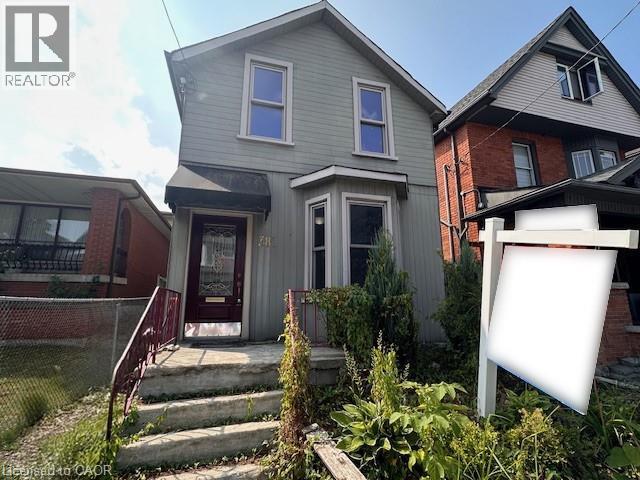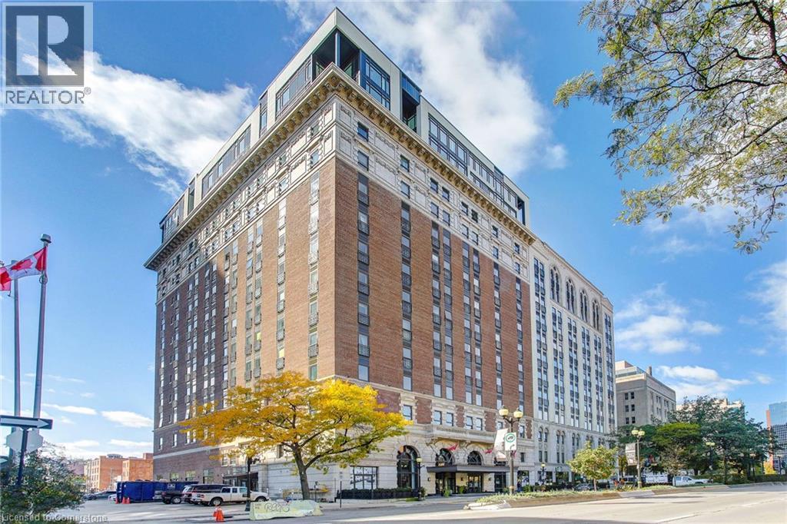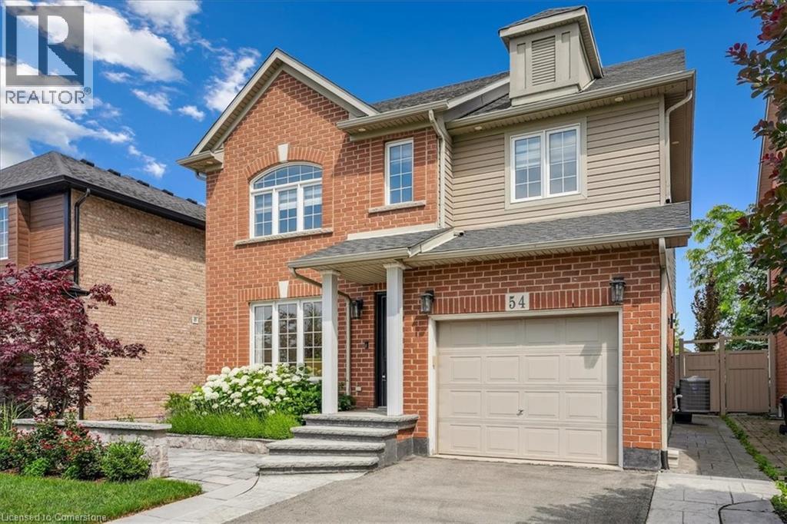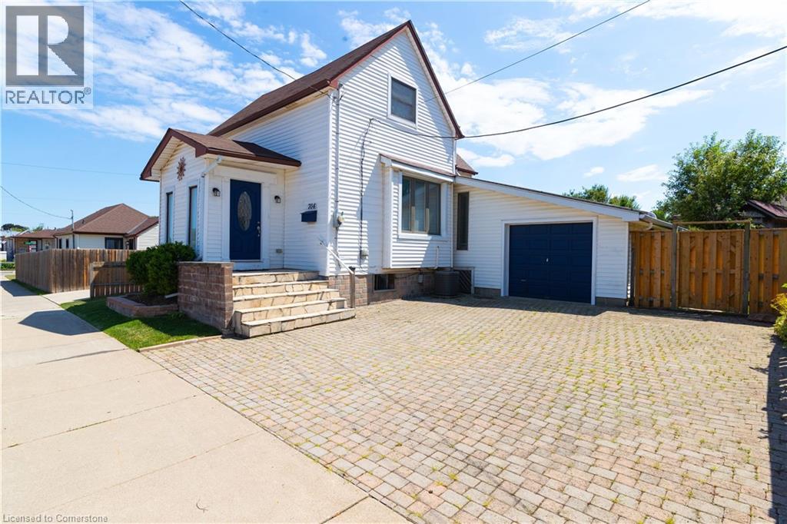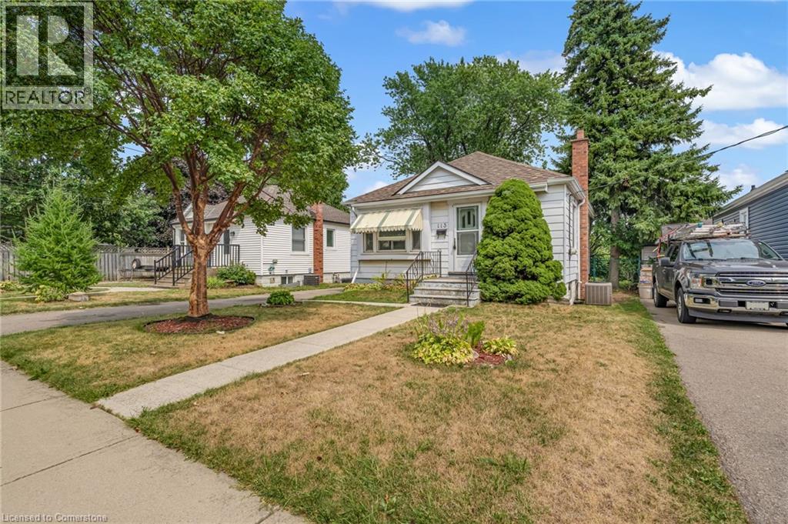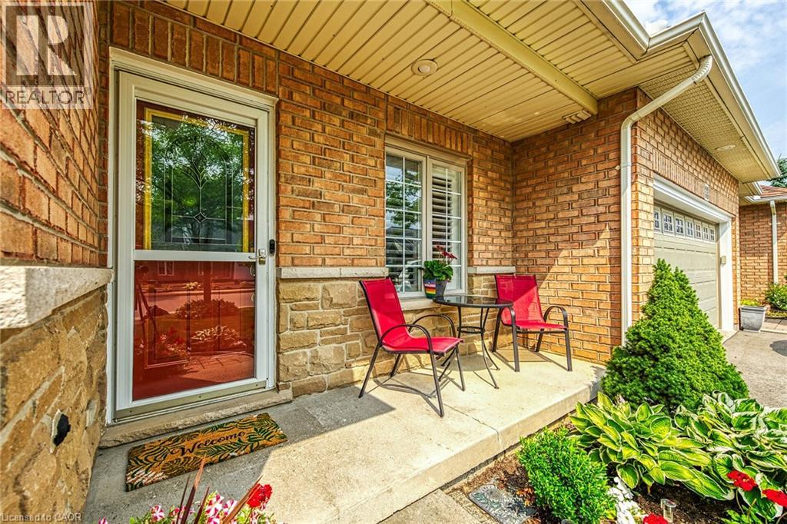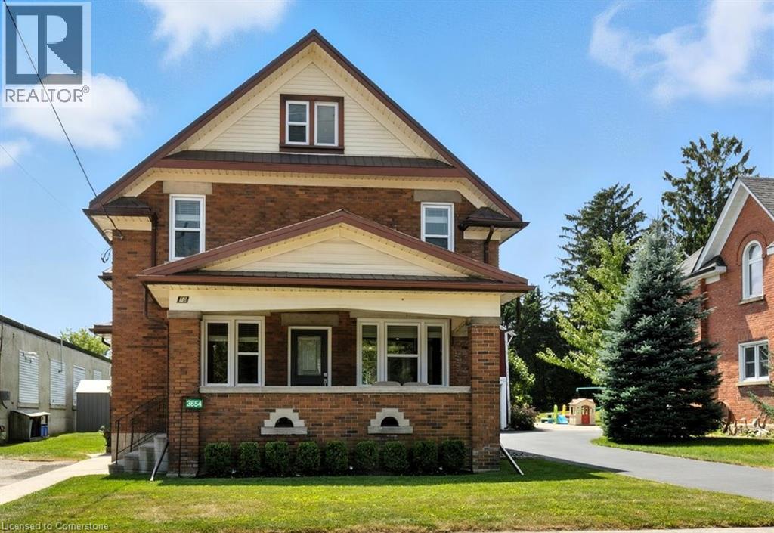454 Beechwood Place Unit# 4
Waterloo, Ontario
Welcome to this beautiful executive townhouse condo, ideally located in the mature and desirable Beechwood neighbourhood. This thoughtfully designed 2-bedroom, 2-bathroom home offers the perfect blend of easy condo living and serene surroundings. Step inside to a gorgeous open-concept main living space that impresses with a soaring 16-foot vaulted ceiling and a dramatic feature wall with a cozy wood-burning fireplace. Oversized windows and sliding patio doors fill the space with natural light and provide a seamless connection to the large patio—perfect for relaxing or entertaining. The home offers the convenience of condo living while maintaining the peaceful atmosphere of a well-established neighbourhood. Residents also enjoy access to a community pool, adding a resort-like touch to everyday life. Located just minutes from a wide variety of shops, restaurants, and amenities—including The Boardwalk—you’ll love the ease of living here. Whether you’re downsizing or simply seeking an upscale, low-maintenance lifestyle in a prime location, this Beechwood gem is not to be missed. (id:8999)
29 Balsam Street
Innerkip, Ontario
Nestled in the heart of Innerkip, this 4 bedroom family home is a true gem that blends modern comfort with small-town charm. From the moment you arrive, the curb appeal shines - mature landscaping with a brick pathway leads you to the front verandah complete with sitting area. The landscaping continues in the rear yard with a stamped concrete patio, pergola, ambient lighting and 20' x 40' salt water pool and creates a back yard oasis. Perfect for summer barbecues and relaxing evenings under the stars. A generous side yard adds even more to the outdoor space - ideal for kids to play or gardening. The detached 24'x 24' workshop is a rare find - gas heated and powered for your tools and is a dream haven for hobbyists or collectors. Step inside to discover an updated kitchen, ample cabinetry and newer stainless steel appliances - a delight for any home chef. Gleaming Japanese hardwood flooring (2016) flows throughout the main living areas, lending warmth and character with its rich tones. The living and dining spaces are bright and inviting, ideal for everyday family living and entertaining guests. A finished basement with convenient walk-down access from the attached double garage offers a versatile area for movie nights, a playroom, gym or potential in-law suite . This home has been meticulously maintained with numerous upgrades, including a new furnace (2023), added insulation (2021) for energy efficiency, water softener, on demand water heater and more. Situated on a quiet street in a family-friendly neighbourhood, you'll enjoy the small town tranquility of Innerkip while being just minutes from Woodstock and Highway 401/403 for an easy commute. Spend weekends at nearby parks, trails and the golf course or simply in your own backyard. With its move in ready condition, modern amenities and ample space inside and out, this property offers everything you need to start making family memories. Your Innerkip dream home awaits - make it yours! (id:8999)
381 Herkimer Street
Hamilton, Ontario
This two-story residence with two bedrooms is ideal for a family that's expanding. Spacious master bedroom, Fenced yard, the wiring and electrical panel have been updated. It's located in the sought-after Kirkendall neighbourhood, in a prime location in Hamilton. It's just a short walk from popular shops, restaurants, and other conveniences on trendy Locke Street. Don’t miss out! (id:8999)
112 King Street E Unit# Ph6
Hamilton, Ontario
Welcome to a rare opportunity to live in one of the city’s most iconic addresses. This spectacular penthouse level loft redefines elevated living with 18-foot ceilings, soaring two-storey windows and an open concept layout filled with natural light. Motorized blinds and striking architectural lines create a bold yet elegant feel. The chef’s kitchen is a true showpiece, featuring quartz waterfall countertops, matching backsplash, large-format floor tiles and premium stainless steel appliances including fridge, stove, dishwasher, and hood vent. A separate den off the kitchen provides the perfect space for a home office or creative nook. The private primary suite offers its own balcony, a generous walk-in closet, and a spa-like ensuite with a soaker tub and separate glass shower. Upstairs, the lofted second bedroom includes another walk-in closet, full ensuite and an overlook railing that enhances the airy, open vibe. Additional conveniences include in-suite laundry (stacked washer/dryer), one underground parking space and two storage lockers. Located in the heart of downtown, you’re just steps from top restaurants, bars, boutiques and cultural hotspots like the Art Crawl. Proximity to McMaster University, hospitals, and transit adds to the appeal. Whether hosting friends or enjoying a quiet moment on one of your two balconies, this stylishly designed space is made to impress. (id:8999)
164 Quarter Town Line
Tillsonburg, Ontario
Welcome home to 164 Quarter Town Line, a beautifully renovated 3+1 bed, 2 bath detached home offering over 2,800 square feet of finished living space. Situated on a 100 ft x 150 ft lot in a mature, family-friendly neighbourhood, this property combines space, style, and comfort. With a double garage and parking for 4 additional vehicles, there’s room for everyone! The main level has been thoughtfully updated in 2024/2025 and includes a gorgeous, highly functional kitchen with upgraded white cabinetry, under cabinet lighting, high-end stainless steel appliances, and a cozy breakfast nook. You’ll also find a separate living room with a large bay window, dining room with built-ins and another bright bay window, a spacious family room with a gas fireplace and built-in shelving, plus access to the backyard and patio. As well, a fully finished laundry room and 3-piece bath add convenience. Other updates include new hardwood on the main level, new carpet upstairs and on the staircase, updated lighting, a new front entry door, rear triple-pane French door, and fresh paint throughout for a clean, modern feel. Upstairs are three generous bedrooms and a full bath. The partially finished basement offers added versatility and in-law potential, with a separate entrance that could easily be enclosed if needed. Outside, the lush treed lot, with sprinkler system, provides privacy and a peaceful setting for entertaining, relaxing, or letting kids and pets play. With great curb appeal, this home seamlessly blends interior and exterior high-end living. Located across from Westfield Public School, parks and amenities and with just a 30 minute drive to Lake Erie and only 20 minutes to Highway 401 this property is ideal for weekend getaways and commuters alike. Beautifully finished and well maintained, this home is truly move-in ready and won’t last long! (id:8999)
54 Ivybridge Drive
Stoney Creek, Ontario
Step into this fully renovated showpiece in the heart of Stoney Creek, just moments from the lake! This stunning four-bedroom home has been transformed from top to bottom with exceptional finishes and thoughtful design. From the moment you arrive, you’ll notice the impressive curb appeal and welcoming front patio. Inside, enjoy wide-plank flooring, pot lights throughout, and a chef-inspired kitchen featuring high-end appliances, quartz countertops, custom cabinetry, and a massive island perfect for entertaining. The formal dining area flows seamlessly into a spacious family room with a statement fireplace and walk-out to a backyard built for hosting. Upstairs, you'll find four generous bedrooms, including a beautiful primary suite with walk-in closet and luxurious ensuite. The basement is a true bonus—featuring a one-of-a-kind indoor ball hockey rink with boards and a display-ready trophy case, plus a functional laundry and storage area. Out back, relax or entertain under the expansive covered patio with a built-in outdoor kitchen, all overlooking low-maintenance turf and your very own putting green. (id:8999)
704 Roxborough Avenue
Hamilton, Ontario
Welcome to this inviting family home in the sought-after Normanhurst neighborhood! This property features four spacious bedrooms, with three located on the upper floor and an additional bedroom on the main floor, perfect for guests or a home office. The heart of the home is a huge kitchen, ideal for cooking and entertaining. Enjoy a private, fenced backyard, perfect for summer barbecues and family gatherings. There’s ample parking space for multiple vehicles. Located conveniently close to Highway 403, the Queen Elizabeth Way (QEW), and the Red Hill Valley Parkway, commuting from this home is a breeze. The area is also rich with amenities, including shopping at the nearby mall and new developments that add to the neighborhood's appeal. (id:8999)
630 Westview Avenue
Ancaster, Ontario
Gardeners, growing families and goal oriented buyers unite! This exceptional opportunity at convenient Duff’s Corner is surrounded by custom built homes, and this oversized lot is the perfect, private space to start building your dream. This 1960’s built raised bungalow offers over 1000sf of bright, open space loaded with storage and 3 beds plus a bonus room on the main level! Enjoy convenience with the attached garage with inside entry, and don’t let the mature trees and cul de sac location fool you - this home has urban amenities including municipal water and natural gas! The basement is a perfect space to relax with a walk up to the back patio, wood burning fireplace and a timeless built in bar! Don’t miss the huge storage space including the furnace room and cold storage - and the space under the stairs with a bathroom rough in! Imagine your dream kitchen or enjoy the efficient space currently provided including stone counters, stainless French door fridge, drawer dishwasher and a fantastic view of the backyard from the sink! And what a yard it is! This lot clocks in at .27 acres with great space all around, an electrified garden shed, raised garden beds, play set, perennial gardens and mature trees are the first step to an amazing summer! Minutes to highways, shopping, golf and trails (id:8999)
113 East 38th Street
Hamilton, Ontario
This charming 2-bedroom, 1-bath bungalow is brimming with opportunity in one of the city’s highly sought-after neighbourhoods. Whether you’re an investor, flipper, or first-time home buyer looking to create your dream home, this property offers the perfect blank canvas. Sitting on a generous lot with mature trees and great curb appeal, the home boasts solid bones and classic bungalow layout. Inside, it needs some TLC—but the possibilities are endless. Renovate, redesign, or rebuild—it's up to you! Nestled on a quiet, family-friendly street this house is perfectly located close to schools, parks, shopping, a hospital and public transit. Don’t miss this rare opportunity to unlock the value of a diamond in the rough in an unbeatable location. Room dimensions from third party source. (id:8999)
31 Abbotsford Trail
Glanbrook, Ontario
WELCOME TO GARTH TRAILS, WHERE THE LIVING IS EASY! Enjoy low maintenance living in this well designed, well maintained bungalow, just steps from the spectacular residents' clubhouse. This friendly, active, adult-lifestyle community offers turn-key living at its best! Enjoy the indoor pool, sauna, whirlpool, games and craft rooms, fully-equipped gym, tennis/pickle ball court, bocce and shuffleboard courts, putting green, and the grand ballroom, host to many social community activities. Take a stroll through the private parkland and enjoy the wildlife around the pond. A large front porch welcomes you into this nicely decorated and updated bungalow. Gorgeous engineered hardwood is featured throughout most of the main floor, along with California shutters on the windows. You'll love the updated kitchen, with cabinets painted in today's modern colours, lovely backsplash tiles, upgraded countertops with breakfast bar and stainless steel appliances included. A gas fireplace is featured in the living/dining room where you'll find patio door leading to the very private, fully fenced backyard, with large deck, retractable awning, and mature trees behind. The primary bedroom is a good size and has his and hers mirrored closets and upgraded ensuite privilege bathroom. The good sized second bedroom has a closet and California shutters. The laundry closet is on the main floor and has washer (newer) and dryer included, as well as storage cabinets. There is inside entry from the garage into the main floor. The basement is fully finished with cozy rec room with surround sound speakers included, a 2 pc bathroom, another multi-purpose room which makes a great home office or hobby room, and tons of storage space. Experience the best in adult living in this much sought after, popular community, affordably priced and move-in ready! (id:8999)
3654 Lobsinger Line
St. Clements, Ontario
Experience the charm of small-town living in St. Clements — with all the space your growing family needs. This beautifully renovated and meticulously maintained home offers over 2,000 square feet of comfortable, modern living. The open-concept main floor features a bright living and dining area with a stylish combination of quality laminate and ceramic tile flooring. A versatile main floor den provides the perfect spot for a home office, kids’ playroom, or cozy family sitting area. The kitchen is sure to impress with its granite countertops, additional pantry storage, and included stainless steel appliances. Soft-close cabinetry and a large centre island — also with granite — offer functionality and a welcoming space to gather, with seating for four. From the dining area, step through sliding doors to your deep 215-foot backyard — ideal for entertaining, relaxing, or growing your own fresh vegetables. This home offers three separate entrances: a traditional front entrance, a side entry leading into a convenient mudroom, and a third entrance that could serve as private access to the basement. Downstairs, you’ll find a spacious rec room with brand new carpet, a laundry area with washer and dryer included, a generous storage room, and a cold room that doubles as a great space for indoor hockey practice (18’3” x 7’6”). Upstairs, you’ll discover four well-sized bedrooms, all with matching laminate flooring, and a full 4-piece bathroom. A walk-up attic offers bonus storage space. Situated on a 48’ x 215’ lot, the backyard is the perfect setting for BBQs, cozy nights by the fire, and making lasting memories. (id:8999)
3322 Fox Run Circle
Oakville, Ontario
Developer-owned, name your upgrades!!! Nestled in one of South Oakville’s most prestigious neighborhoods, this recently updated executive home offers nearly 5,500 sq. ft. of luxurious living space on an impressive 114' deep lot, just steps to the Lake and beautiful beachfronts. Featuring 5 bedrooms, 6 bathrooms, premium custom upgrades throughout with Two bedrooms offering private ensuites, while the oversized loft with a 4-piece bath provides the perfect guest suite or retreat. Situated on a 114' deep lot, this rare property blends modern luxury with exceptional craftsmanship. (id:8999)

