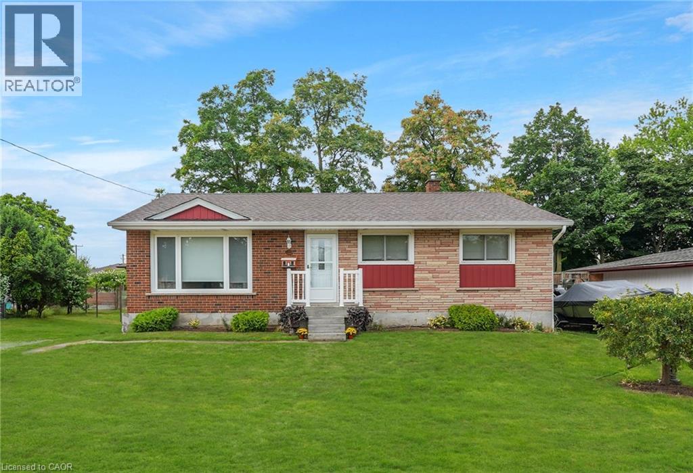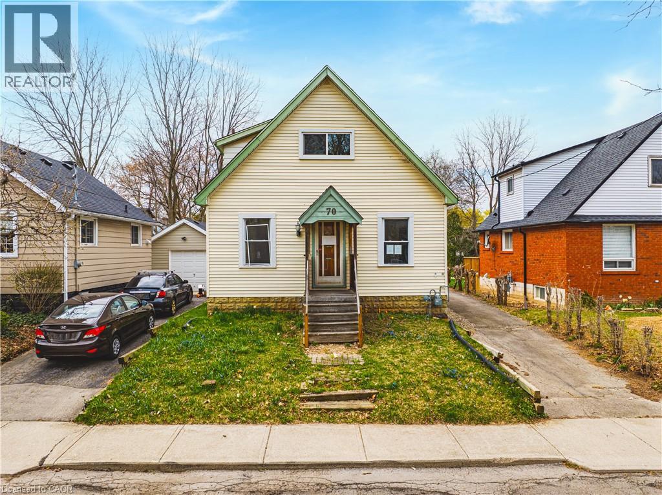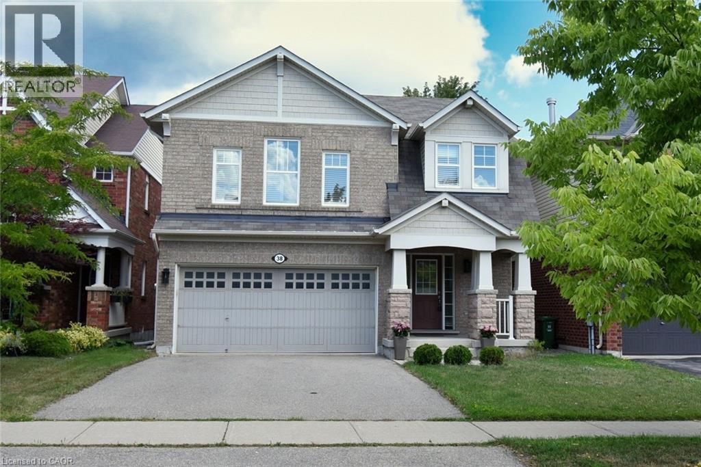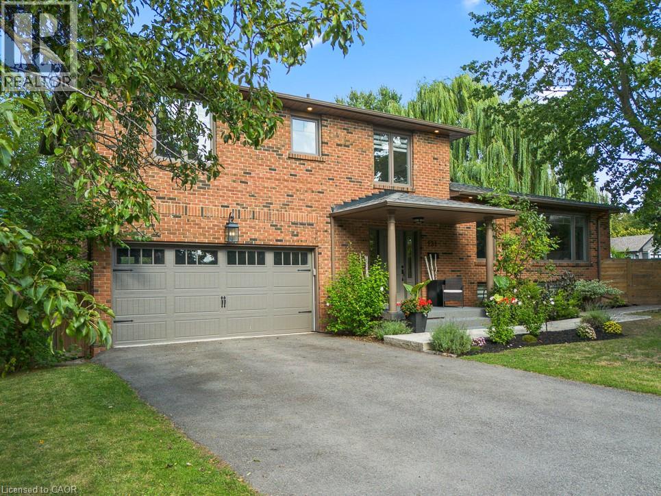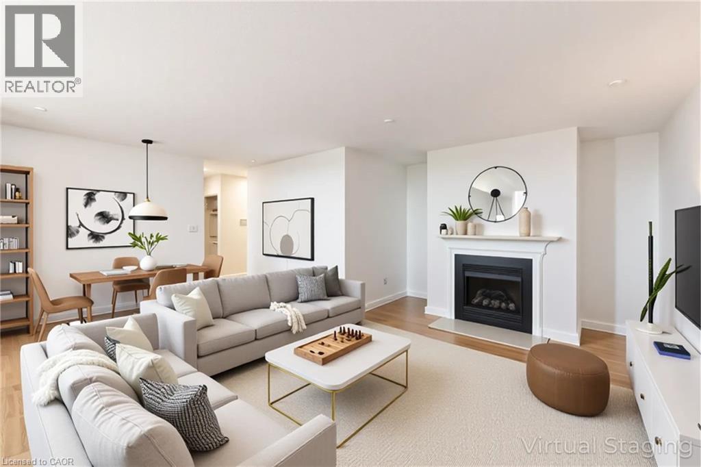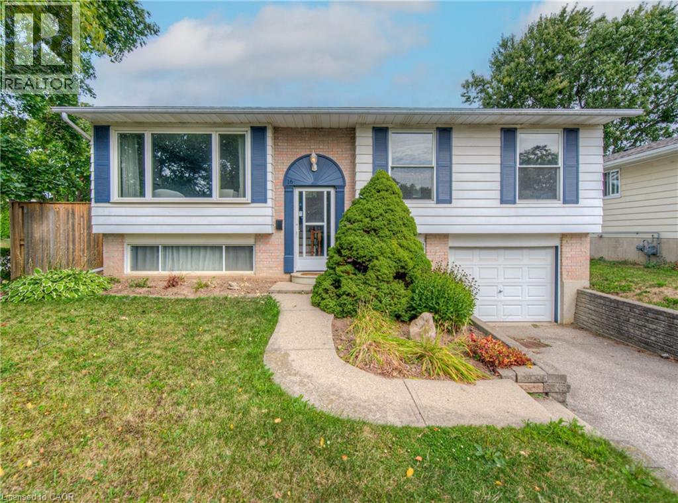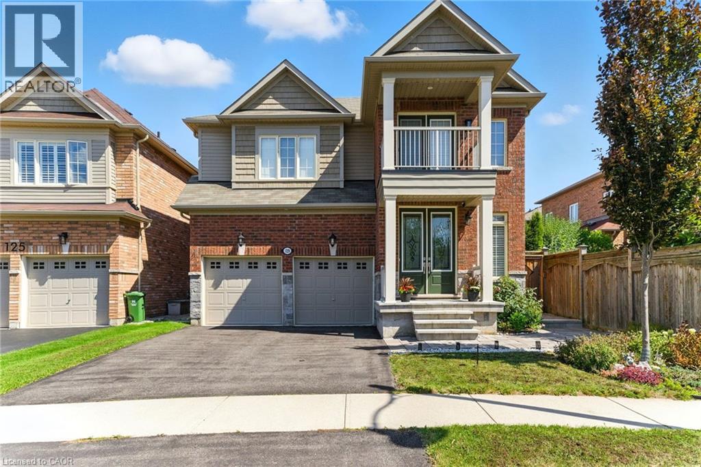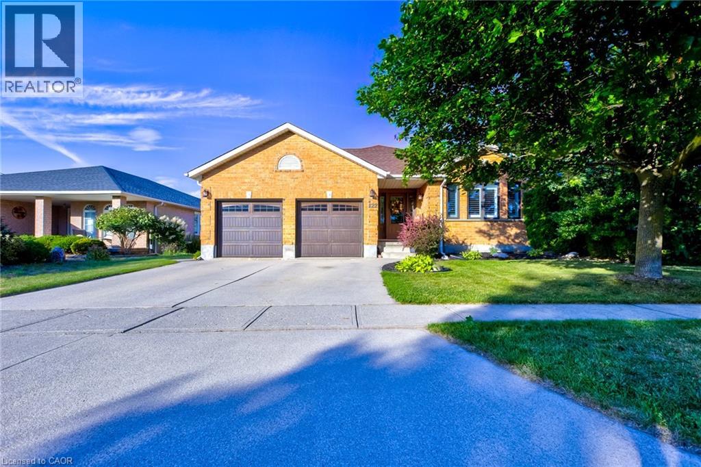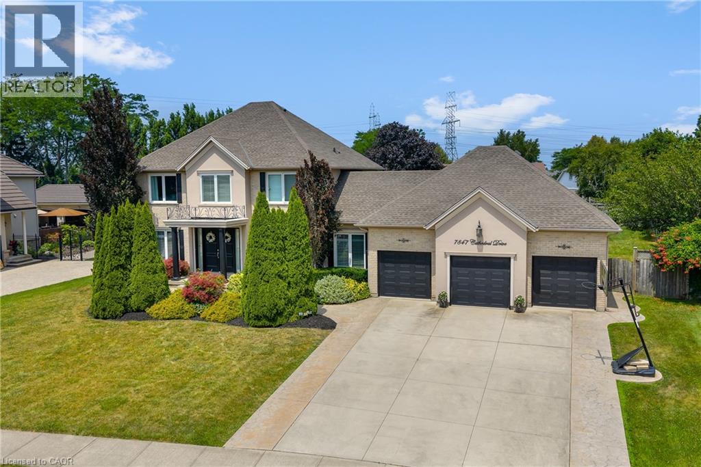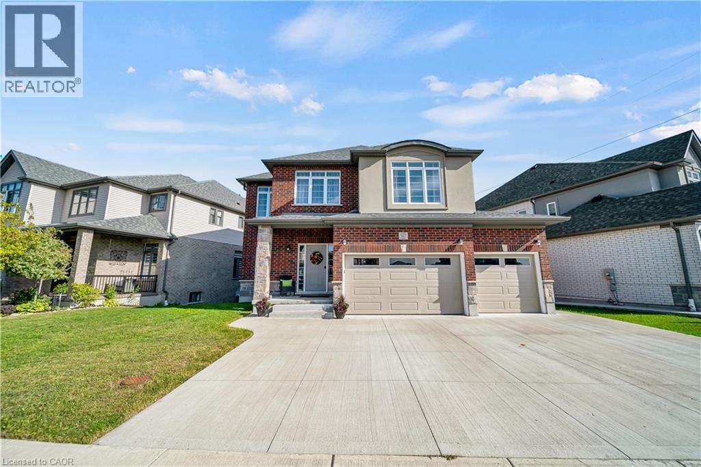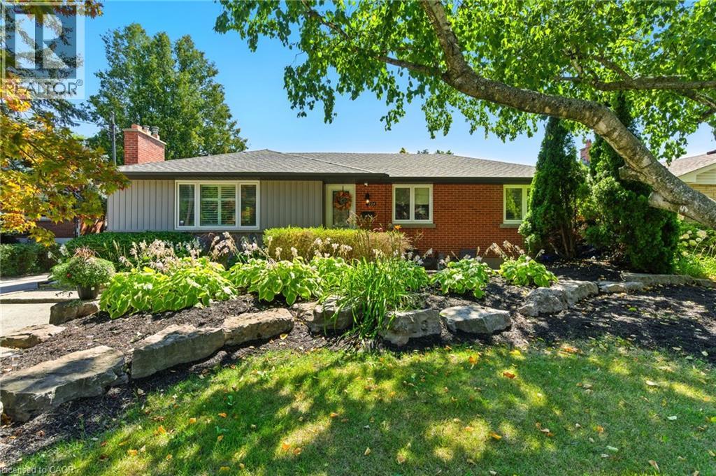11 Kelson Avenue N
Grimsby, Ontario
TIMELESS CHARM, MODERN COMFORT … This well-maintained, FULLY FINISHED BRICK BUNGALOW nestled at 11 Kelson Ave North perfectly blends vintage character with everyday convenience. Set on a generous 75’ x 100’ property in GRIMSBY, this home is surrounded by mature trees, gardens with a patio and shed; creating an inviting outdoor space for relaxation, gardening, or entertaining. Inside, the main level highlights original hardwood flooring in the living & dining rooms, accented by classic crown moulding that adds warmth and character. An eat-in kitchen provides a comfortable gathering space for family meals, while 3 bedrooms with updated flooring and a full 4-piece bathroom complete this functional level. Downstairs, step into a retro lower level that offers endless versatility. The spacious, FINISHED RECREATION ROOM features a bar area and POOL TABLE, making it an ideal hub for entertaining. A laundry room with storage and cold cellar add practicality. This home has been lovingly cared for with important updates already in place: gas furnace & owned hot water tank (2023), roof (2021), as well as updated windows and Central Air. With these essentials taken care of, you can focus on adding your personal touch. THE LOCATION IS HARD TO BEAT - just minutes to Puddicombe Farms, the Winona Crossing Shopping Plaza with Costco, dining & many amenities, plus nearby schools, QEW access, and the beautiful offerings of Fifty Point Conservation Area. 11 Kelson Avenue North is more than a house - it’s an opportunity to enjoy a solid, well-kept home on a generous property, in a location that offers both small-town charm and city conveniences. Your Grimsby Bungalow Awaits! CLICK ON MULTIMEDIA for video tour, drone photos, floor plans & more. (id:8999)
70 Hillview Street
Hamilton, Ontario
Investors Dream- Prime Location nestled under the escarpment only minutes to McMasterUniversity/Hospital, steps to main bus routes, hiking trails and easy access to highways. Featuring 5/6bedrooms, 2 full baths, situated on a nice quiet street in West Hamilton with large driveway and anOversized Lot. Family room with vaulted ceiling, finished basement and full bath, in suite laundry. Don't miss this Opportunity! (id:8999)
38 Cranston Street
Ancaster, Ontario
Fantastic family home in Ancaster Meadowlands! Main floor with open concept kitchen and living area with large bay window, full dining room. Updated flooring throughout. White kitchen cabinets with granite counters. 3 good sized bedrooms on the 2nd level, ensuite bathroom with granite counters, soaker tub. Large great room on the 2nd level with gas fireplace, can be converted into a 4th bedroom. Double garage with inside entry and unfinished basement with lots of potential and a rough-in for a 3 piece washroom. Close to schools, parks, easy access to Hwy 403 and Meadowlands shopping centre. (id:8999)
231 Southwood Court
Oakville, Ontario
Welcome to this exceptional west-facing residence, tucked away on a quiet court in prestigious Bronte, where timeless elegance meets modern comfort. Set on a large, irregular lot that expands to 110 feet in depth and 107 feet across the back, this home offers a rare combination of privacy and space. Beautifully updated in 2018, the thoughtfully designed layout spans five levels, blending sophistication and functionality throughout. The heart of the home is the open-concept main living area, where natural light pours through oversized windows, seamlessly connecting the custom kitchen with the dining and living spaces. A walkout from the kitchen leads to an entertainers dream - complete with a dedicated barbecue area and inviting outdoor spaces. Upstairs, the luxurious primary suite features a spa-like ensuite and generous closets with custom built-in organizers. Two additional bedrooms, a well-appointed main bath, and a large laundry room complete this level. The main floor family room offers a cozy retreat, opening to a covered terrace enhanced by a hot tub, gas fireplace and TV-ready setup - perfect for year-round enjoyment. The lower level extends the living space with a media room, two bedrooms, and a newly updated full three-piece bathroom, ideal for guests or extended family. Step outside to the expansive backyard oasis, highlighted by a professionally landscaped setting and a sparkling inground pool (2020), creating the ultimate private retreat. This coveted location strikes the perfect balance of tranquility and convenience, just minutes from the Lake Ontario waterfront, shopping, the Bronte GO Station, and top-rated schools. Surrounded by upscale custom homes, this property presents an extraordinary opportunity to live in one of Oakville's most desirable neighbourhoods. (id:8999)
700 Dynes Road Unit# 1103
Burlington, Ontario
Freshly painted 2-bedroom, 2-bath condo with a stunning view of Lake Ontario from your private balcony. This sun-filled suite offers a rare and cozy wood-burning fireplace, creating a warm and inviting atmosphere in the living space. The layout is spacious and functional, with large principal rooms, generous storage, and neutral finishes throughout. Enjoy the benefits of living in a well-managed building with excellent amenities, including 24-hour concierge, exercise room, outdoor pool, party and meeting room, visitor parking, and a convenient car wash bay. Located in one of Burlington's most desirable areas, just across from Burlington Centre. Walk to restaurants, shops, grocery stores, and transit. Quick access to the QEW and the GO Station makes this location ideal for commuters. Whether you are a first-time buyer, downsizer, or investor, this unit offers great value, a beautiful view, and a lifestyle that is hard to beat. (id:8999)
14 Sullivan's Lane
Dundas, Ontario
This remarkable custom-built bungalow is designed to impress, showcasing almost 3,400 square feet of finished living space with style and ease. Perfectly situated in the heart of Dundas, this home combines privacy with convenience—just steps from scenic trails, top-rated schools, the arena, community centre, and charming downtown shops and dining. Inside, soaring vaulted ceilings, engineered hardwood floors and sun-filled open spaces create a welcoming atmosphere. The living room centers around a stunning gas fireplace with brick surround and rustic wood mantle, while the dining area flows seamlessly to the backyard—perfect for entertaining. The gourmet kitchen is a chef’s dream, complete with stainless steel appliances, a gas range, quartz countertops, abundant cabinetry, and a striking island with butcher block breakfast bar. The luxurious primary bedroom suite is your private retreat, featuring a spa-inspired ensuite, walk-in closet, and sliding glass doors leading directly to the backyard. Two additional bedrooms, a 4-piece bathroom, laundry, and inside access to the oversized 2-car garage complete the main level. The fully finished lower level expands your living options with a spacious L-shaped recreation room, a guest bedroom, 3-piece bath, and generous storage. Complete the wow factor when you step outside to your own backyard paradise: a two-tiered retreat with an inground pool, a large workshop/shed, and a wooded backdrop that offers both beauty and privacy. This is more than a house—it’s a lifestyle. Don’t miss the opportunity to call this breathtaking property your forever home! (id:8999)
16 Brisbane Boulevard
Brantford, Ontario
Welcome to 16 Brisbane Blvd, Brantford. A beautifully renovated 3+1 Bed, 2 Bath detached bungalow in a fantastic location. With a park right across the street, plus nearby schools, shopping, trails, and highway access, it’s ideal for family living. Step inside the main floor to find a modern renovation with open concept quartz kitchen that's perfect for everyday living and even better for entertaining family and friends. The style flows throughout all three bedrooms and renovated bathroom offering both comfort and functionality. The lower level is currently used a large primary bedroom but with three-piece bath and separate entrance, it’s perfect as an in-law suite or large rec space. Outside all the heavy lifting has been done. There’s a raised deck off the kitchen, the yard is fully fenced and there’s a pergola and patio, perfect for the hot tub. (id:8999)
129 Fingland Crescent
Waterdown, Ontario
Meticulously cared for and updated four bedroom Aspen Ridge The Hopkins model offers over 2,700 square feet and 100k+ in upgrades! Fabulous crescent in family-friendly Waterdown, just a short walk to schools and YMCA. Welcoming first impression with beautiful landscaping, stone front steps and pathway to the backyard. Carpet-free home with upgraded tiles and red oak engineered hardwood throughout. Thoughtfully designed kitchen offers high-end stainless steel appliances, center island, sparkling light fixtures, under-cabinet lighting, granite countertops, timeless herringbone backsplash, extended kitchen pantry, pot drawers and soft-close cabinetry. Spacious great room with tray ceiling and gas fireplace and oversized dining room offer lots of room for entertaining. Notice the mudroom custom millwork and inside entry to double garage. Hardwood and wrought iron staircase to upper level. Enormous primary bedroom with oversized walk-in closet and built-in organizer. Tranquil ensuite with enlarged frameless glass shower, soaker tub and double sinks. There are three more bedrooms on the upper level (one bedroom with private ensuite), main bathroom and laundry room. Notice the fourth bedroom has been opened up to create a loft space and features a closet plus a walk out to an enclosed balcony. Unfinished basement (with 3 piece rough-in) offers approximately 1,200 square feet of bonus space to make your own. Fully fenced backyard with professionally installed stone patio. Don't overlook the HunterDouglas Silhouettes window coverings, California shutters, 8 exterior patio doors with retractable screen door and built-in Paradigm in-ceiling speakers in kitchen and dining room!! (id:8999)
122 Westcliff Way
Cambridge, Ontario
Sitting on a large lot in a sought after West Galt neighborhood, this gorgeous 4 level back-split shows AAA, is move-in ready and perfect for the growing family. The super bright; open concept floor plan features 3 beds, 2 bath, a modern updated custom kitchen with quartz counters, under mount stainless steel sink and back-splash (2019), vaulted living room, separate dining room, hard wood + ceramic floors, 6 premium appliances and a large front foyer. Visible from the main floor and just a few steps away is the welcoming third level boasting a spacious family room with walk-out to yard, gas fireplace, updated 3pcs bath and a remodeled laundry area that serves perfectly as a home office or a 4th bedroom. Needing extra living space? The large unspoiled basement is full of potential and awaiting your imagination. Enjoy morning coffee or beautiful evening sunsets on one of the two rear decks overlooking the private, fully fenced treed yard. Other notables include roof (2015), furnace (2016), garage door+front door+ patio & garden doors (2019), all windows on upper 3 levels (2024), California shutters (2024), washer/dryer (2024), en-suite privilege and water softener. This fabulous home is conveniently located just minutes to schools, shopping, parks, scenic nature trails, HWY 401 and the Historic Downtown Galt district. Pride of ownership in this home is impossible to overlook; as attention to detail is evident at every turn. Be sure to add 122 Westcliff Way to your “must see” list today... you won’t be disappointed! (id:8999)
7847 Cathedral Drive
Niagara Falls, Ontario
Set on one of Mount Carmel's most desirable streets, this custom two-storey home offers over 3500 total sq ft of finished space, a triple-car garage, and a rare 98x160 ft lot-- delivering scale, privacy, and loads of potential, at a price that leaves room to make it your own. The layout is both functional and flexible, with expansive principal rooms, a main-floor office, and an eat-in kitchen with walk-out and large butler's pantry. Upstairs, you will find four bedrooms and two full baths including a bright, oversized primary suite with walk-in closet and 5 pc ensuite. A separate garage entrance to the lower level opens up possibilities for multi-generational living, guest space, or home-based work. The backyard is deep, private, and full of potential-- imagine future landscaping, a pool, or custom outdoor entertaining spaces that reflect your lifestyle. This is livable luxury-- a warm, well-built home in a quiet, family-friendly neighbourhood where kids still ride bikes, neighbours wave while walking by, and there's space to grow. Just steps to top-rated schools, parks and amenities in one of Niagara Falls most desirable neighbourhoods. With few homes offering this combination of lot size, layout, and long-term potential, 7847 Cathedral Drive is ready to welcome its next chapter. (id:8999)
317 Blair Creek Drive
Kitchener, Ontario
Luxury Living Awaits at 317 Blair Creek Drive — Kitchener’s Most Coveted Address Welcome to 317 Blair Creek Drive, an executive residence nestled in one of Kitchener’s most prestigious and sought-after neighborhoods. Ideally located just 2 minutes from Highway 401, this exceptional home by Grandview Homes offers the ultimate in upscale living, convenience, and privacy. Boasting a total of 6 bedrooms and 4.5 bathrooms, this meticulously designed home features 4 spacious bedrooms and 3.5 elegant baths across the main and upper levels. The fully legal walkout basement apartment includes 2 additional bedrooms, a full bath, and a private entrance, making it ideal for multigenerational living, guests, or executive rental income. With its abundant natural light and open layout, the lower level feels just like a main floor suite. The exterior is equally impressive, offering extensive parking for up to 11 vehicles—a rare and valuable luxury in this area. Step outside to an expansive 26' x 15' custom deck, the perfect outdoor retreat for upscale entertaining, al fresco dining, or quiet evenings under the stars with family and friends. Every element of this home has been carefully crafted to offer both functionality and refined living. Experience elevated living—schedule your private tour today! (id:8999)
2224 Ghent Avenue
Burlington, Ontario
Updated bungalow in the downtown core. Main floor with oversized windows in living room, gas fireplace and built ins. Kitchen with wood cabinetry, stainless appliances and open to dining room space. 3 bedrooms with updated 4 piece bath. Fully finished lower level with 2 additional bedrooms, updated 3 piece bath and additional family room. Private, deep yard with mature trees, above ground pool and patio. Move in and enjoy. Walk to downtown shops, lake and Go train. (id:8999)

