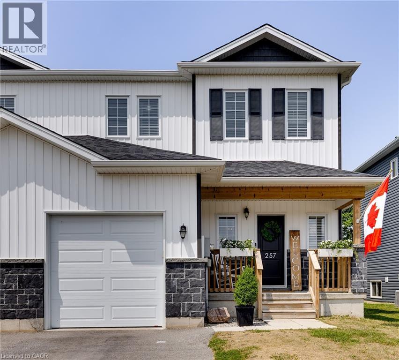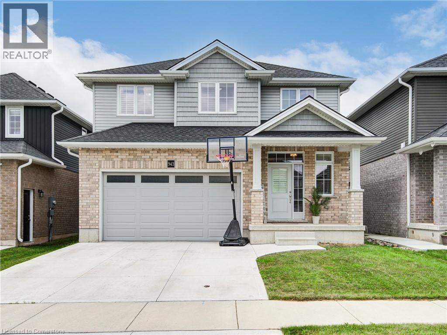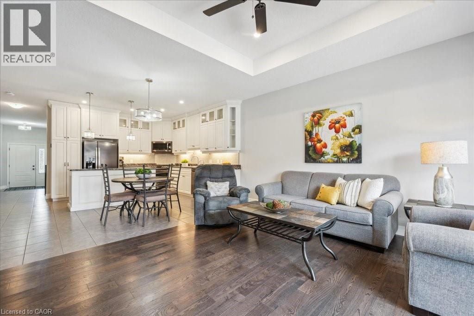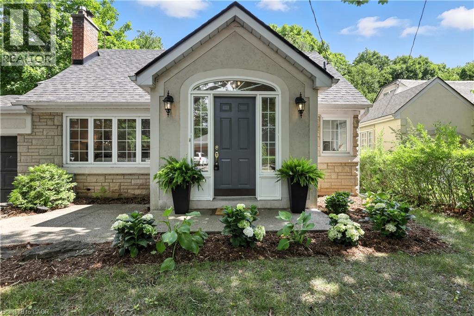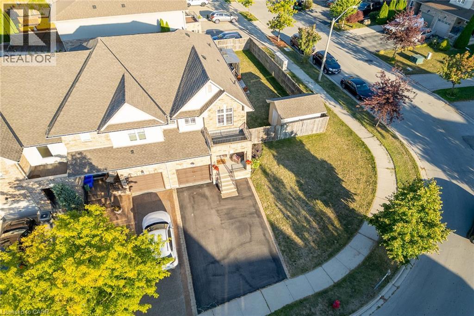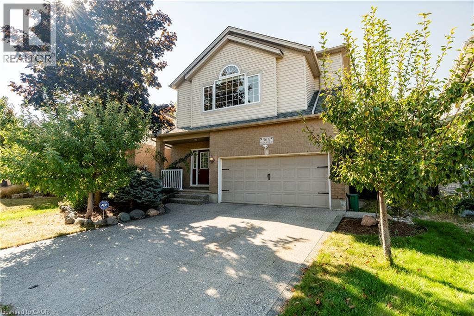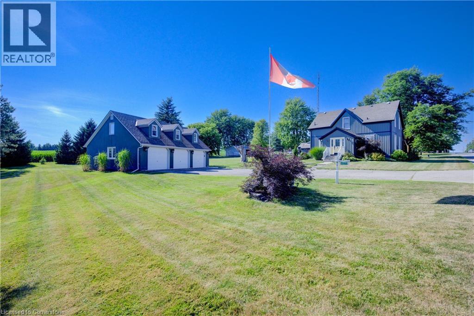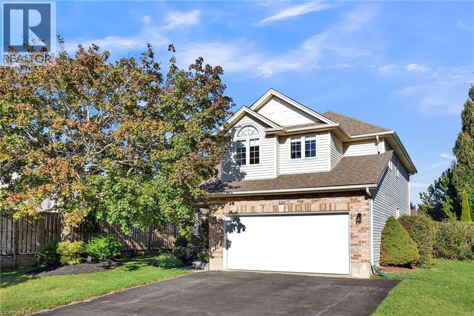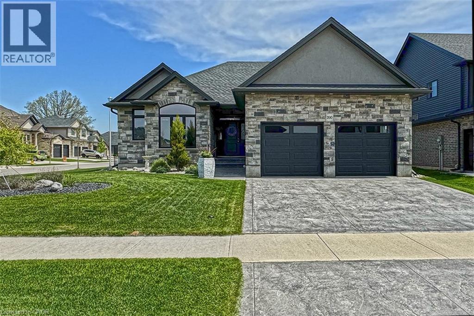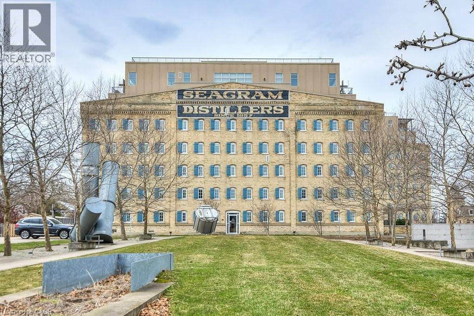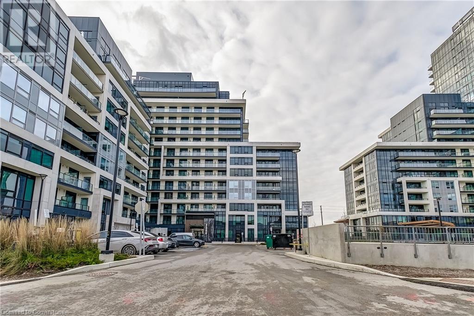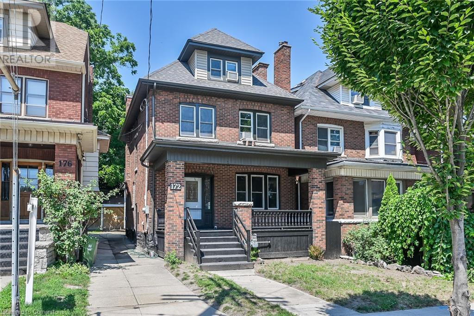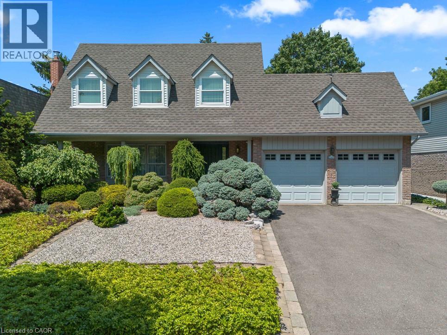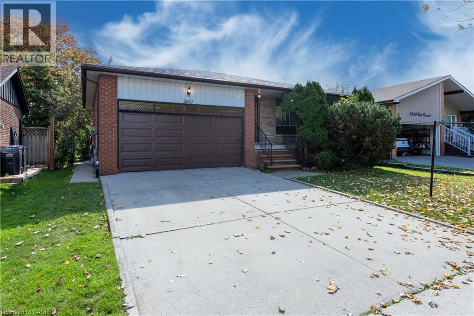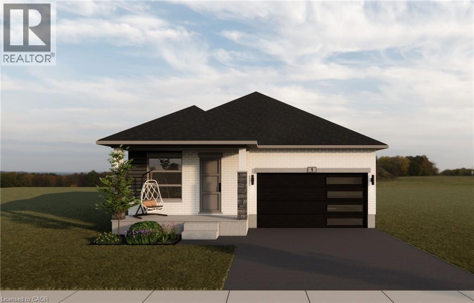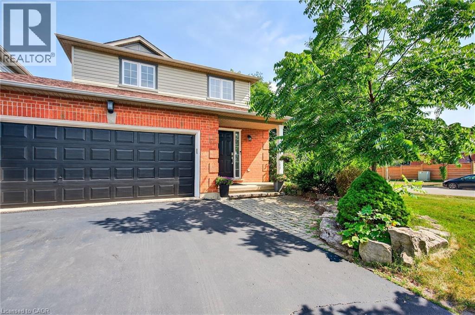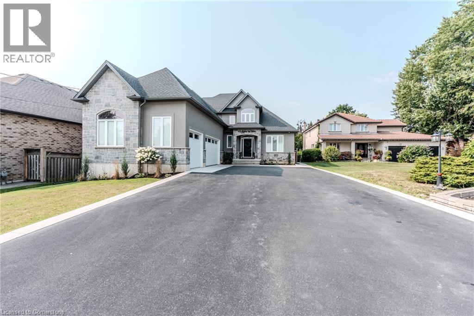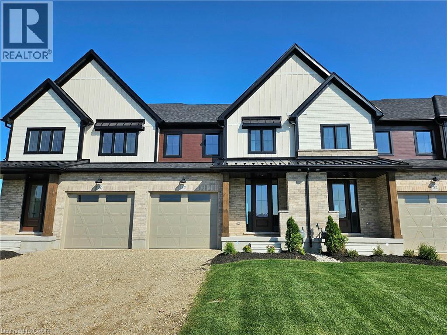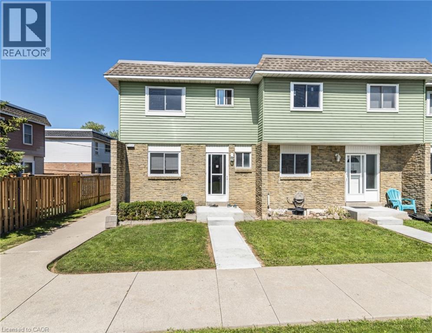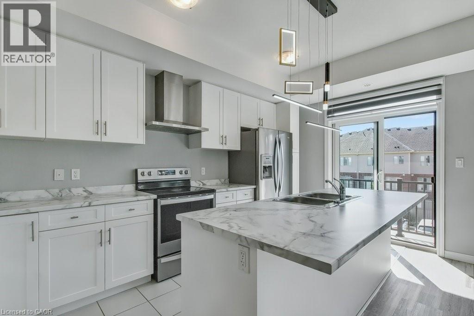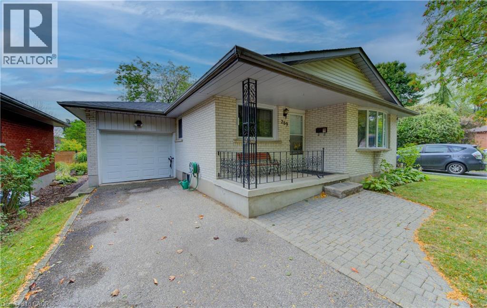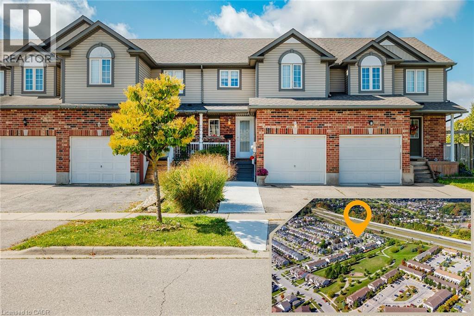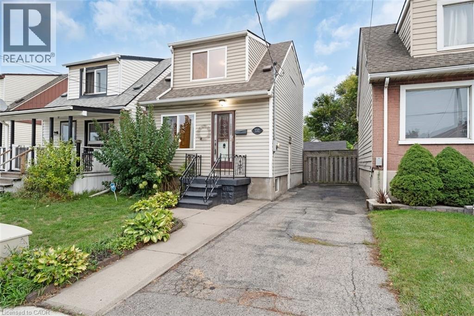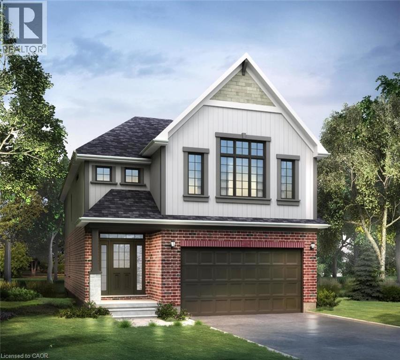257 Quebec Street
Stayner, Ontario
Why settle for a small yard in town? Welcome to 257 Quebec Street, a stylish modern farmhouse-inspired 3-bedroom semi, featuring an exceptionally deep 165 ft backyard - larger than many detached homes! It boasts an open floor plan that invites gatherings to happen naturally...flowing easily from kitchen, to living room, to backyard deck. Come snuggle up by the living room gas fireplace, while you read your favorite book! This recently built home offers upgraded finishes throughout, including a modern kitchen, built-ins around the fireplace, and a primary suite with walk-in closet. The basement is roughed-in for a future 3-piece bathroom, ideal for guests or expanded living space. Enjoy convenience with an attached garage featuring inside entry and opener, and outdoor amenities such as a charming treehouse and spacious private deck. Plenty of room for a fire pit, skating rink, pool - you decide! Perfect for entertaining, gardening, or relaxing in your own backyard oasis. Combining the benefits of a fully fenced-in large yard with well-appointed interiors, this move-in-ready home provides exceptional value and lifestyle at a competitive price point. Within walking distance you will find a nearby park and quaint shopping in Stayner, while Wasaga Beach, Collingwood, and of course Blue Mountain, are all just a short drive away. All this home needs to make it complete is you...welcome home! (id:8999)
943 Downing Drive
Woodstock, Ontario
Welcome to 943 Downing Drive – A Modern Masterpiece in North Woodstock. Nestled peacefully on a quiet cul-de-sac in the highly sought-after north end of Woodstock, this exquisite detached home—built in 2019—offers the perfect blend of elegance, comfort, and functionality. Featuring a double-car garage and a pristine two-car concrete driveway, this meticulously maintained residence stands as a testament to quality craftsmanship and thoughtful design. Boasting over 1,949 sq. ft. of beautifully appointed living space, the home greets you with a grand open-to-above foyer adorned with modern tile flooring, setting the tone for the sophisticated finishes that follow. The main level is enhanced by 9-foot ceilings and rich hardwood flooring, anchored by a stunning stone gas fireplace that creates a warm and inviting ambiance. Designed for both daily living and entertaining, the open-concept layout flows seamlessly into the gourmet kitchen. Here, you’ll find extended-height cabinetry, sleek stainless steel appliances, pot lighting, a spacious walk-in pantry, and abundant storage—truly a chef’s delight. Sliding glass doors extend your living space to a beautiful wooden deck, perfect for summer barbecues. Upstairs, the home continues to impress with four generously sized bedrooms, including a serene primary suite complete with a walk-in closet and a ensuite featuring a glass-enclosed stand-up shower. A conveniently located second-floor laundry room adds everyday practicality to this elegant home. The unspoiled lower level presents endless possibilities—whether you envision a home theatre, games room, or additional family retreat, the space is yours to transform. Located in one of Woodstock’s most desirable neighbourhoods, this home offers not only tranquility but also proximity to top-rated schools, shopping, and essential amenities. Don’t miss the opportunity to make your forever home—where luxury, location, and lifestyle. Note: For Lease also only with an option RENT to OWN. (id:8999)
28 Bur Oak Drive
Elmira, Ontario
**OPEN HOUSE SAT. OCT. 4 from 2-4pm** Welcome to 28 Bur Oak Drive - Bungalow townhouse with no condo fees! This lovely move-in ready townhouse offers a main floor primary bedroom, 2 car parking and is located close to shopping and amenities in Elmira. With 2,440 sq ft of total finished living space, this townhouse has 2+1 bedrooms and 3 bathrooms. Enter through the front foyer, past the front bedroom/den and the adjacent 4 piece bathroom and into the open concept kitchen and living room . The white kitchen has ample cupboard space, a large island and dinette, a great spot for your morning cup of coffee! The living room features a tray ceiling, hardwood floors and a gas fireplace. The primary bedroom has a tray ceiling, a walk-in closet and a 4 piece ensuite with shower and double sinks, no need to share your space! Also found on the main floor is the laundry room and access to the garage. Downstairs you will find an extra large rec room, an additional bedroom and a 3 piece bathroom. Have pets? This home has a pet washing station under the stairs! The backyard is a summer oasis! The fully fenced landscaped yard has a deck with pergola with built-in bench. This home is in a great location with easy access to shopping, HWY 85, and walking trails along the Lions Ring Trail. (id:8999)
821 Shadeland Avenue
Burlington, Ontario
Tucked away on one of Aldershot’s most sought-after ravine streets, this thoughtfully updated & move-in ready home offers the perfect blend of character and modern upgrades. Surrounded by mature trees in a peaceful, family-friendly neighbourhood, it's just a short walk to the lake, Burlington Golf & Country Club, scenic parks, and minutes from shops, restaurants, the GO Train, and highway access. Inside, you’ll find a full interior transformation (2023/24) that still honours the home’s original charm. This 3 bedroom, 2.5 bath home is larger than it appears with almost 2000 sq.ft above grade, and almost 3000 sq.ft. of total living space. The airy foyer welcomes you with vaulted ceilings and custom storage, setting the tone for the rest of the home. The living room features a cozy gas fireplace, while the dining room is framed by picture windows allowing natural light and treetop views. The kitchen features quartz countertops, stainless steel appliances, and ample space for entertaining. Adjacent is a family room, complete with a second fireplace and walk-out access to a newer tiered deck overlooking the Ravine. Finishing off the main floor is a powder room with integrated laundry. Enjoy solid hardwood flooring on the main and upper levels & new ceilings with pot lights, The newly rebuilt staircases lead you to cozy, sun-filled bedrooms. The primary bedroom spans the rear of the home, offering peaceful ravine views and his & hers closets. The finished lower level includes a separate walk-out entrance, newly renovated 3-piece bath w/ shower, and a second laundry area—ideal for guests, teens, or extended family. Upgraded electrical panel (2023), shingles (2022), and new tile and closet organization at the front entry, every detail has been thoughtfully considered. Enjoy a modern cottage in the city —private, peaceful, and perfect for entertaining or unwinding. (id:8999)
37 Meadow Wood Crescent
Stoney Creek, Ontario
Introducing 37 Meadow Wood Crescent! This bright & spacious freehold townhome offers over 2,000 sq. ft. of living space. Step into the inviting foyer featuring a large hall closet, convenient powder room, and direct garage access. The open-concept main level presents California shutters, a stylish kitchen with granite countertops, stainless steel appliances, double sink with breakfast bar, and a bonus pantry. The dining area walks out to the backyard, while the living room showcases hardwood floors, a decorative stone feature wall with a modern fireplace for cozy winter evenings. The wide staircase leads to a stunning primary suite with gas fireplace, a roomy walk-in closet and a luxurious 5-piece ensuite. Two additional bedrooms, each with hardwood floors and California shutters, share the beautifully updated 4-piece bathroom. The finished lower level adds even more living space with a generous-sized and versatile rec room, laundry area, and separate storage space. Outside, enjoy a fully fenced backyard featuring a newer two-tier deck (’19), hot tub (’19), gazebo with curtains, and a solid shed with concrete floor, hydro, and shelving. A double-wide driveway and attached garage provide parking for up to four vehicles. Ideally located in a family-friendly neighbourhood, this home is close to parks, playgrounds, schools, Valley Park Community Centre, shopping, the Bruce Trail, public transit, and offers quick highway access. Furnace & C/A (’24), roof (’18), hardwood (’19), 5 pc ensuite (’19), +more. All appliances and 2 fireplaces included. With modern updates, great features and an excellent location this one checks all the boxes. (id:8999)
564 Willow Wood Drive
Waterloo, Ontario
PUBLIC OPEN HOUSES SCHEDULED FOR SATURDAY, OCTOBER 4TH AND SUNDAY, OCTOBER 5TH (2PM TO 4PM BOTH DAYS). This welcoming 4 bedroom, 3.5 bath home in the vibrant Laurelwood neighbourhood has a number of captivating features that set it apart. From the large split entry foyer, it’s only a few steps up to the main floor and a few steps down to a separate lower level living space which has a rough in for a walkout to the back yard. This would make a great suite for a family member (living room, wet bar, bedroom with closet, full bath and its own separate laundry). The open concept main floor offers a spacious Kitchen with a breakfast area and walkout to the back yard, elegant Living and Dining rooms, and the main laundry with storage and a window. Pristine Cherry hardwood flooring adorns the main floor Living and Dining areas, as well as the crown jewel of this home, the incredible upper Family Room. The Family Room also boasts soaring ceilings and spectacular windows which give an abundance of natural night and a stunning view of the neighbourhood. A tranquil backyard is well-landscaped and offers an attached shed, a private deck for alfresco dining, and, at the front of the home, you will notice great curb appeal with established trees, an extra wide exposed aggregate driveway and, we have to mention the oversized two-car garage with mezzanine storage. This gorgeous home located in one of Waterloo’s most desirable areas and school district (Laurelwood Public School for JK-8 and Laurel Heights Secondary School for 9-12) is truly a gem, and just may be the home you have been looking for. Updates include roof (2018), driveway (2020), furnace (2021), newer stainless steel appliances in the main floor kitchen (refrigerator replaced in 2022). Will you say yes to this address? Click on the Multi-Media Link for Further Details, Loads of Photos and Virtual Tour. (id:8999)
4670 Perth Rd 107 Road
Perth East, Ontario
Open Sun Oct 5, 2 to 4! AAAA+ gem in the hamlet of Amulree! Searching for an absolutely stunning country property that offers space, charm, and style this is the one you've been waiting for. Set on one of the largest lots in the area, this 1.189-acre property backs onto open farmland, offering total privacy and breathtaking sunset views over the countryside. An updated 2,800 sq ft home is picture-perfect, starting w/a welcoming stone foyer, a beautifully renovated interior filled w/warmth & natural light & ROOM FOR A GRANNIE SUITE IN YARD! Spacious kitchen w/island is open to a grand greatrm featuring a stone propane fireplace and walkouts to both a covered front porch and a gorgeous four-season sunroom surrounded by glassperfect for taking in the peaceful views in every season. The main floor also features a convenient laundry/mudroom off the kitchen, a stunning updated 3-piece bathroom, and a formal dining room that could easily serve as a main floor bedroom if desired. Upstairs, youll find three generous bedrooms and a luxurious 4-piece bath with clawfoot tub and separate shower. The oversized primary suite is a true retreat, offering its own sitting area, skylights, a second stone fireplace, and a large walk-in closet. This home also boasts incredible garage space, including a heated triple-car garage with a mezzanine loft & a separate single-car garage that serves as a fourth bay perfect for hobbyists, storage, or a workshop. The home has been thoughtfully upgraded w/propane furnace & A/C, new hot water tank, central vac, reverse osmosis, serviced fireplaces, & new board & batten siding. Gardens are beautifully landscaped w/perennial beds that provide colour character all season long! Zoning has these Permitted Uses,single-detached dwelling; semi-detached dwelling; duplex dwelling; converted dwelling containing not more than 2 dwelling units; group home dwelling; home occupation in accordance w/Sect 3; bed & breakfast establishment in accordance bylaw (id:8999)
10 Joshua Court
Plattsville, Ontario
Welcome to this beautifully maintained 3-bedroom (plus lower level bedroom/office) home on a tranquil cul-de-sac in the heart of Plattsville, where modern living meets small-town charm. Step into an open-concept great room boasting cathedral ceilings, hardwood floors and a cozy gas fireplace—ideal for family time or elegant entertaining. The kitchen, professionally renovated, features crisp white shaker cabinetry, quartz countertops, undermount lighting with dimmers, soft-close drawers, generous pot drawers, built-in appliances, double wall oven, induction range, upgraded dishwasher and additional beverage bar with butcher block counter and lockable storage. Upstairs, three spacious bedrooms await: one with a walk-in closet, and the master suite with cathedral ceiling, updated 3-piece en-suite with walk-in shower and floating vanity. The fully finished basement adds a large recreation room, separate office/bedroom, a 3-piece bath and laundry, expanding your living footprint. Outdoors, your fenced rear yard offers mature landscaping, a stamped concrete patio, playhouse, garden shed and adjacent hydro access. The home includes many updates including; attic insulation to R-60, AC in 2025, main floor shutters , blackout blinds in bedrooms, fresh toilets, faucets and hardware. Just steps away, a path leads you into Plattsville’s newly renovated park complex—pickleball/tennis courts, splash pad, skate park, playgrounds, sports fields and pavilion. From here you can walk to Plattsville & District Public School (mere minutes away), public library, local eateries, pharmacy, hardware and convenience stores. Commuting is seamless with easy access to Highways 401, 7 and 8. Whether for growing families or those seeking a balanced lifestyle, this home offers modern comfort, community vitality and easy access to city amenities while immersed in small-town appeal. Download the feature sheet for a full list of features and upgrades. (id:8999)
200 Juniper Street
Woodstock, Ontario
Premium quality energy-efficient stone and brick expansive ranch bungalow 1829 sq. ft. built by Goodman Homes in 2018, with upgraded features throughout. Stunning entrance stone work, large double garage and stamped concrete driveway. Open airy interior feel with elevated ceilings and many surrounding windows in the living room. Walkout to landscaped private corner lot with iron fencing. Beautiful seating area on a stone patio with pergola covering and privacy evergreen trees. Lawn remote underground sprinkler system (lush grass result). Impressive kitchen with stone countertops, oversized island, newer appliances (gas stove and vent hood), spacious separate walk-in pantry and coffee bar section. Lovely dining space and massive living area with gas stone fireplace. Custom window blinds throughout. Wide plank engineered flooring on the main (no carpeting). The ample main floor laundry room is separate from a handy mudroom off the garage. So many storage spaces in the home. Oversized primary bedroom with walk-in closet and lovely double sink ensuite with shower and soaker tub. Second main double sized bedroom with huge window as well. Handy second full bath with dual bath/shower capacity. HVAC air filtration system, wireless garage door remote, Ring doorbell security. The undeveloped basement with bath rough-in is the size of the upper floor. Easily add two to three bedrooms (or games area and family room - currently a workout area, recreation room and storage. The subdivision is flanked with the agricultural land owned by Guelph University. This adds a natural calm feel to this area, close to amenities and trails but separate from the hustle bustle of traffic. You may not have viewed homes in this location before so you must be ready for loving this Euro feel home in a prime location. (id:8999)
3 Father David Bauer Drive Unit# 202
Waterloo, Ontario
Historic Charm Meets Modern Living in Uptown Waterloo Owned and loved by the same couple for 16 years, this unique two-level loft in the iconic Seagram Lofts offers a rare blend of history, style, and location. Featuring a spacious upper-level primary bedroom with sitting area, plus a main floor bedroom or flex space, this home adapts to your lifestyle — whether you need a guest room, office, or creative studio. The updated kitchen opens to the living area and Juliette balcony, filling the space with natural light and Uptown charm. Soaring ceilings and original loft details showcase the building’s character, while modern finishes ensure comfort and function. This unit includes a rare combination of one garage space and a second surface parking spot. Enjoy exceptional amenities: fitness centre, rooftop patio with BBQs, party room, guest suite, and secure bike storage. Located in the heart of Uptown, you’re steps from boutique shopping, cafés, restaurants, the ION LRT, Waterloo Park, the Perimeter Institute, and the city’s tech and university districts. Whether you’re downsizing, investing, or seeking a stylish urban home, this loft delivers space, location, and a vibrant community right at your doorstep. (id:8999)
3200 William Coltson Avenue Unit# 401
Oakville, Ontario
Beautiful Upper West side Condo by Brant Haven. This smart condo includes cutting edge smart one system with geothermal heating and cooling, keyless entry with a digital lock and integrated smart locks. Features in-suite laundry and stainless steel appliances. Offers an 11th floor chef inspired kitchen and lounge. Building boasts an executive concierge, amazing fitness center, social lounge, co-op working space, yoga studio, party room with kitchen, pet was station, roof top terrace, carpet free living and a private balcony. Close to shopping bus route and hwys makes this the perfect place to live. Great for commuters, downsizing, first time buyers and maintenance free living. Seller to replace stove prior to closing. (id:8999)
172 Sherman Avenue S
Hamilton, Ontario
Welcome to 172 Sherman Av S! This large 2.5 story brick home is in the sought after neighbourhood of St Clair. It is surrounded by beautiful stately homes, with close proximity to Gage Park, Bernie Morelli Rec Centre, shopping, schools and quick downtown and highway access! Upon entering the home, you will find it spacious and nicely updated, featuring a large welcoming foyer, formal living room with decorative fireplace and formal dining room, open concept eat in kitchen, and a convenient covered rear porch/mudroom. The second level has three good size bedrooms with ample closet space and a three-piece bath with huge walk-in shower. Up to the third level and you will be pleasantly surprised, two more bedrooms and a three-piece bath…a great teenage retreat, kids playroom or home office area! There is a shared side driveway leading you to a detached garage and rear yard. Updates include; electrical, plumbing, some windows updated, roof stripped and re-shingled 2021, soffits eaves and downspouts 2021, new gas boiler 2023, new hot water heater (owned) 2023 and new flooring throughout. This home is perfect for the growing family with tons of living space…don’t miss out! (id:8999)
2369 Baccaro Road
Oakville, Ontario
Welcome to 2369 Baccaro Road, a beautifully maintained home in the highly desirable Ford area of southeast Oakville. Situated on a 60 x 100-foot lot, this property offers both charm and functionality, surrounded by thoughtfully designed, low-maintenance landscaping. Inside, the home features 4 bedrooms and 2.5 bathrooms, making it an ideal fit for young families. The main floor showcases partially updated white oak flooring and a refreshed staircase that add a touch of modern warmth. The updated white kitchen is bright and inviting, complete with stainless steel appliances, while the cozy family room, with its fireplace and direct access to the backyard, creates the perfect setting for family gatherings. An open-concept living and dining room offers plenty of space for entertaining guests. Upstairs, all bathrooms have been updated with beautiful porcelain tiles, stylish vanities, and modern fixtures, ensuring both comfort and elegance. Step outside to the private backyard retreat, landscaped with mature trees and a pergola, offering a serene outdoor living space. A double-car garage adds convenience and functionality. This home combines comfort, style, and location in one complete package. Nestled in one of Oakville’s most sought-after neighbourhoods, close to top-rated schools, parks, and amenities, 2369 Baccaro Road is a wonderful opportunity for families to put down roots in southeast Oakville. (id:8999)
2632 Birch Crescent
Mississauga, Ontario
Opportunity Knocks! A rare chance to own a spacious brick bungalow with double garage located on a premium lot in a wonderful neighbourhood. Located just minutes to the QEW on the edge of Mississauga/ Oakville. This home has had the same owner for over 40 years and truly is a special offering. As you enter the foyer you see a large living and dining room. A large kitchen, bathroom, 3 spacious bedrooms also grace the main level. The basement has direct access from the side entrance, has high ceilings, rough in for a second bathroom, large above grade windows and plenty more space for living. Steel roof and concrete driveway as well as a large backyard add incredible value. The home is ready to be finished to your specifications. (id:8999)
185 Bean Street
Harriston, Ontario
TO BE BUILT! BUILDER'S BONUS – $20,000 TOWARDS UPGRADES! Welcome to the charming town of Harriston – a perfect place to call home. Explore the Post Bungalow Model in Finoro Homes’ Maitland Meadows subdivision, where you can personalize both the interior and exterior finishes to match your unique style. This thoughtfully designed home features a spacious main floor, including a foyer, laundry room, kitchen, living and dining areas, a primary suite with a walk-in closet and 3-piece ensuite bathroom, a second bedroom, and a 4-piece bathroom. The 22'7 x 18' garage offers space for your vehicles. Finish the basement for an additional cost! VISIT US AT THE MODEL HOME LOCATED AT 122 BEAN ST. Ask for the full list of incredible features and inclusions. Take advantage of additional builder incentives available for a limited time only! Please note: Photos and floor plans are artist renderings and may vary from the final product. This bungalow can also be upgraded to a bungaloft with a second level at an additional cost. (id:8999)
2 Newell Court
Waterdown, Ontario
Bright, spacious and perfectly located! This beautiful home located in Waterdown sits on a large corner lot in a quiet neighbourhood, just 350m from access to the Bruce Trail and is close to all amenities with excellent highway access. Enjoy an updated eat-in kitchen with beautiful quartz counters, a large living/family room with hardwood floors, an updated powder room and rare inside access to a true 2-car garage. Another beautiful highlight of this level is the walkout to the backyard. Upstairs features two generous primary bedrooms, each with its own ensuite. The larger suite includes a laundry closet and a stunning ensuite with Carrara tile, a glass shower and luxurious tub. The finished lower level offers a large rec room, a bonus room (ideal as a third bedroom), second laundry room and ample storage space. With the roof, furnace, A/C and electrical panel all updated within the past 7 years, you should have nothing to worry about. Don’t be TOO LATE*! *REG TM. RSA. (id:8999)
671 Rymal Road W
Hamilton, Ontario
Welcome to an exceptional custom-built executive home set on an expansive lot with a long private driveway and triple garage. This luxurious residence features soaring 18ft ceilings, a dramatic 3-storey open staircases and sun-filled living spaces designed for comfort and entertaining. The main floor boasts a spectacular family room with an extra-tall FP, an elegant formal entry with French glass doors, and a chef-inspired eat-n kitchen complete with: W/I pantry, Quartz countertops & double undermount sink, Premium stainless steel appliances including gas cooktop, double wall ovens, and fridge with water/ice. Oversized island perfect for entertaining. The primary suite is conveniently located on the main floor and offers a spa-like ensuite with double vanity, large glass shower with foot bath, separate soaker tub, and walk-in closet. Upstairs, the loft level features a dramatic catwalk overlooking the family room, 2 bedrooms with W/I closets, and a Jack & Jill bathroom with quartz counters and premium finishes. The fully finished basement is a self-contained in-law suite with 9ft ceilings, separate garage entrance, oak staircase, large windows, and premium finishes. It includes: Full kitchen with tall cabinetry, island, and quartz counters, gas cooktop, wall oven, built-in microwave, dishwasher & fridge with water/ice, Spacious living area with fireplace & dining space, modern bathroom with soaker tub, shower & body sprays. Private bedroom with walk-in closet, workout room & storage. Outdoor living is equally impressive with covered porch & glass railings, deck with on-ground pool, and a concrete pad ready for a future shed. Additional upgrades include: California shutters throughout, pot lights, upgraded fixtures, security cameras, and on-demand water heater. Location highlights: Close to 5 public and 3 Catholic schools, 4 playgrounds, 3 sports fields, and a transit stop less than a 3-minute walk away. A rare opportunity to own this luxury home! Luxury Certified (id:8999)
13 Anne Street W
Harriston, Ontario
THE HOMESTEAD a lovely 1676sq ft interior townhome designed for efficiency and functionality at an affordable entry level price point. A thoughtfully laid out open concept living area that combines the living room, dining space, and kitchen all with 9' ceilings. The kitchen is well designed with additional storage and counter space at the island with oversized stone counter tops. A modest dining area overlooks the rear yard and open right into the main living room for a bright airy space. Ascending to the second floor, you'll find the comfortable primary bedroom with walk in closet and private ensuite featuring a fully tiled shower with glass door. The two additional bedrooms are designed with simplicity and functionality in mind for kids or work from home spaces. A convenient second level laundry room is a modern day convenience you will appreciate in your day to day life. The basement remains a blank slate for your future design but does come complete with a 2pc bathroom rough in. This Finoro Homes floor plan encompasses coziness and practicality, making the most out of every square foot without compromising on comfort or style. The exterior finishing touches include a paved driveway, landscaping package and beautiful farmhouse features such as the wide natural wood post. Ask for a full list of incredible features and inclusions! Completion in 2026 but you can still take advantage of the 2025 pricing while you can! ** Photos and floor plans are artist concepts only and may not be exactly as shown. (id:8999)
25 Bryna Avenue Unit# F
Hamilton, Ontario
Affordable and ideally located, total 4 bedroom units (1 in basement), this central mountain townhome is tucked away from traffic and directly across from a large park-perfect for families! Enjoy low condo fees in a quiet, family-friendly neighborhood with convenient access to highways and public transit. Inside, you'll find a spacious three-bedroom, 1.5-bath layout featuring a large, updated kitchen with plenty of cabinet storage and counter space. The separate dining room flows into a generous living room with sliding glass doors leading to a private, fenced backyard-ideal for relaxing or entertaining. Upstairs, you'll find a spotless full bathroom and three well-sized bedrooms, each with ample closet space. The partially finished basement has great potential with just flooring needed to create a perfect playroom, media room, man cave, or even a home office. Whether you're a first-time buyer, investor, or a family seeking a well-located home near great amenities, this property checks all the boxes. Ample parkings, few minutes to highway, Limeridge Mall Kitchen in 2022, Backyard 2022, backyard fence 2024, main level floor 2022 (id:8999)
190 Wheat Lane
Kitchener, Ontario
Welcome to Wallaceton, where modern living meets community charm. This stylish stacked townhouse offers over 1,000 sq. ft. of thoughtfully designed space. With open-concept flow and upgraded finishes, it’s the perfect blend of comfort and contemporary design. On the main level, sunlight fills the spacious great room—ideal for relaxing or entertaining. The sleek kitchen features stainless steel appliances and an oversized breakfast island that brings people together. A convenient 2-piece bath and in-suite laundry complete this level. Step outside to a large balcony and enjoy fresh air at any time of day. Upstairs, retreat to the primary bedroom with its own 3-piece ensuite and a private balcony, the perfect spot for morning coffee or evening wine. A second bedroom and a 4-piece bath provide flexibility for family, guests, or a home office. Set in the heart of Wallaceton, you’ll love being steps from RBJ Schlegel Park—one of Kitchener’s premier recreation destinations with sports fields, walking trails, and year-round activities. The neighbourhood blends tree-lined streets, playgrounds, and community greenspace with the everyday convenience of nearby shops, restaurants, and top-rated schools. With two balconies, a modern design, and a location that offers both lifestyle and convenience, this home is move-in ready for its next chapter. Don’t miss this opportunity to own in one of Kitchener’s most sought-after communities—book your showing today! (id:8999)
269 Grangewood Court
Waterloo, Ontario
Welcome to 269 Grangewood Court, Waterloo – hitting the market for the very first time since disco was king in 1975! This solid brick BUNGALOW has stood the test of time, offering classic charm in a peaceful court with no through traffic (translation: no random cars zooming past your front window). Perfect for families who crave calm or downsizers who deserve it. Inside, you’ll find strip hardwood floors that have outlasted shag carpet trends in the living room, hall, and all three bedrooms. The kitchen and dining areas sport ceramic tile—ready to take on spaghetti night without complaint. A window over the sink frames the outdoors (so yes, dish duty comes with a view). Updated windows and a newer insulated steel garage entry door mean less draft and more comfort. Add in a newer garage door, a deep garage, and parking for three more in the driveway—because let’s face it, friends actually will want to visit. The backyard steals the show, backing directly onto Dunvegan Park with your very own gate to greenspace, trails, and play areas. Bonus: a SEPARATE REAR BASEMENT ENTRANCE offers in-law suite potential, multi-generational living, or the perfect setup for that “home office with boundaries.” And yes—there’s already a toilet in the laundry area, so the downstairs development starts one step ahead. All of this sits in a mature, tree-lined neighbourhood that’s both serene and super convenient. Schools? Nearby. Universities and Conestoga College? A short drive. Shopping, restaurants, Conestoga Mall, LRT, and Uptown Waterloo? Not far at all. Lovingly cared for since bell-bottoms were in fashion, this is a rare chance to snag a gem in one of Waterloo’s most established neighbourhoods. Offers welcome any time. (id:8999)
220 Prosperity Drive
Kitchener, Ontario
Welcome to this fabulous freehold townhome in the highly sought-after Laurentian Hills community—an ideal choice for families and first-time buyers alike. The bright, open-concept main floor features an eat-in kitchen overlooking a spacious L-shaped living and dining area, perfect for both everyday living and entertaining. Sliding doors lead to a private backyard with a deck, offering a great space for barbecues and outdoor relaxation. Upstairs, the large primary bedroom boasts a generous walk-in closet, with additional bedrooms providing space for kids, guests, or a home office. The finished basement adds even more living space with high ceilings, a spacious recreation room, and a 3-piece bathroom—perfect for a playroom, home gym, or media space. Enjoy the unbeatable location just minutes from Sunrise Plaza, the expressway, public transit, schools, parks, and scenic nature trails. Move-in ready with thoughtful updates and a finished basement, this home blends comfort, convenience, and value in one of Kitchener’s most desirable neighbourhoods. (id:8999)
732 Tate Avenue
Hamilton, Ontario
Welcome to 732 Tate Avenue, where comfort, convenience, and incredible value come together! Priced under $500,000, this charming two-storey home is the perfect choice for first-time buyers or those looking to downsize without compromise. Step inside and be greeted by a warm and inviting foyer that leads into a spacious living room, ideal for relaxing with family or entertaining friends. The bright eat-in kitchen offers plenty of space for casual dining and opens directly to a rear deck, making it easy to extend your living outdoors. The fully fenced yard provides privacy and security, while the detached garage and three-car parking add to the practicality of this home. Upstairs, you’ll find two comfortable bedrooms and an updated bathroom, creating a cozy retreat for rest and relaxation. The true highlight of this property is the fully finished basement, a rare find at this price point! This versatile space can serve as a rec room, a playroom, or even a home office, giving you flexibility to suit your lifestyle. It also includes a convenient 3-piece bath, along with laundry, storage, and utility all in one practical area. Set in a welcoming neighbourhood, this home offers quick access to the highway for an easy commute, plus it’s close to schools, parks, and shopping. Everything you need is just minutes from your door. With nothing to do but move in, 732 Tate is a home you’ll fall in love with the moment you walk in. Opportunities like this don’t last long, book your showing today! (id:8999)
7 Pine Warbler Street Unit# Lot 0002
Kitchener, Ontario
The Miles 2 T plan offers 2,436 sf and is located in the sought-out Doon South Harvest Park community, minutes from Hwy 401, parks, nature walks, shopping, schools, transit and more. This home features 3 Bedrooms, 2 1/2 baths and a double car garage. (4 Bedroom option available, sold separately) The Main floor begins with a foyer, a 2pc powder room large mudroom by the garage entrance and a large walk in closet off of the main hallway. The main living area is an open concept floor plan with 9ft ceilings, large custom Kitchen, dinette and great room. Main floor is carpet free finished with quality Hardwoods in the great room, ceramic tiles in kitchen, dinette, foyer, laundry and all baths. Kitchen is a custom design with a large kitchen island with breakfast bar and granite counters. Second floor features 3 spacious bedrooms, a family room, laundry and two full baths. Primary suite includes an Ensuite with a walk-in tile shower w/glass enclosure, double sink vanity and a stand alone soaker tub. Also, in the primary suite you will find an oversized walk-in closet. Enjoy the benefits an comforts of a NetZero Ready built home. Closing scheduled for Summer 2026 Various Lots and other plans available. (id:8999)

