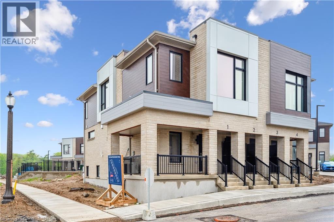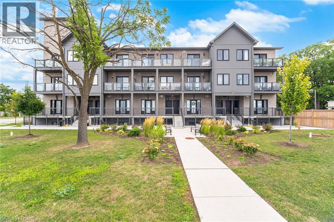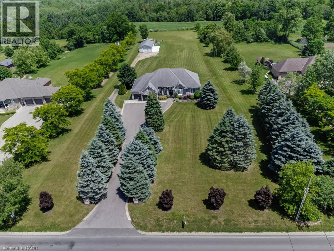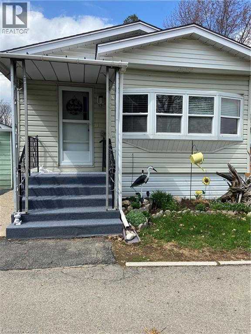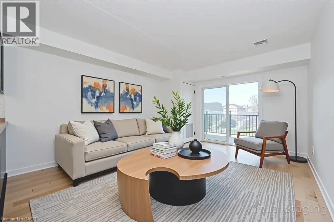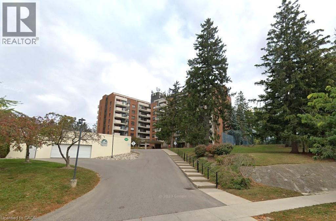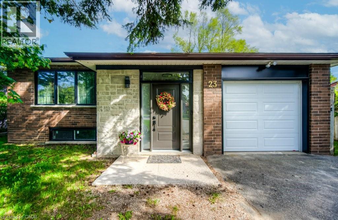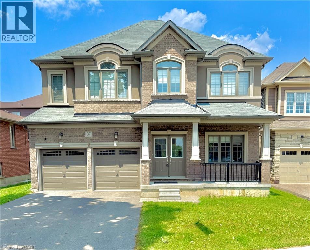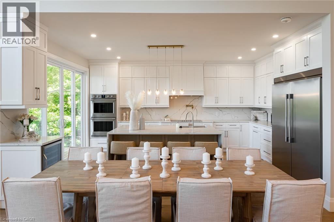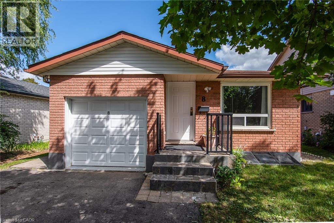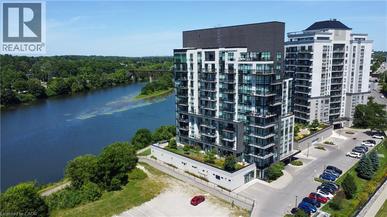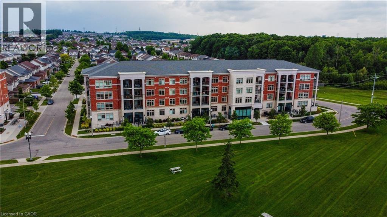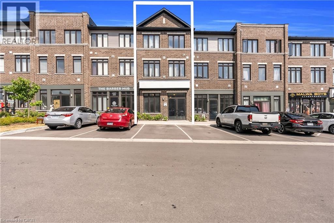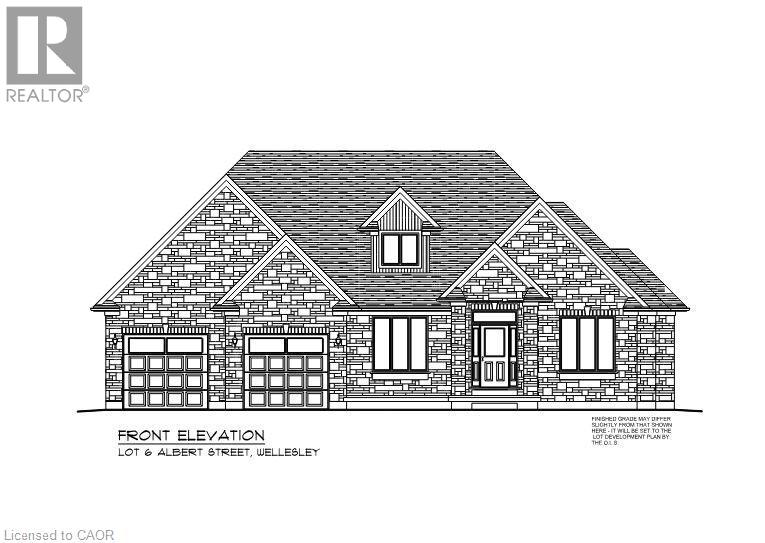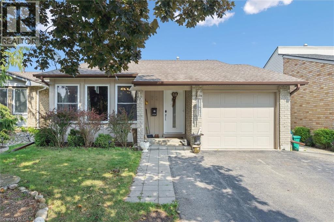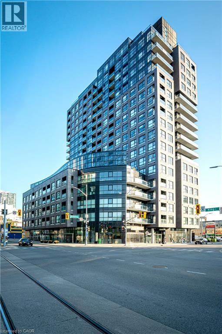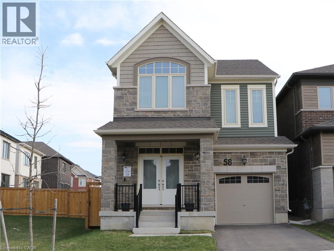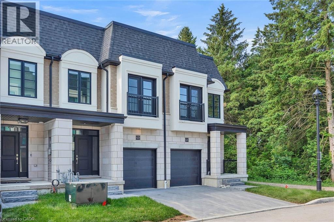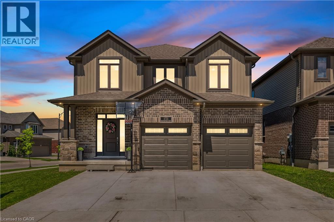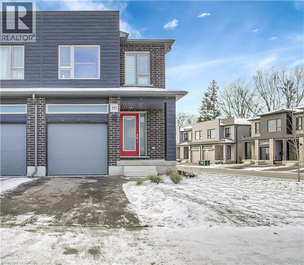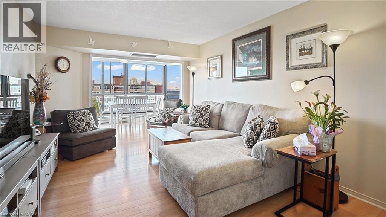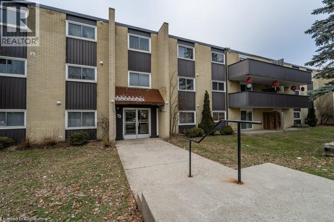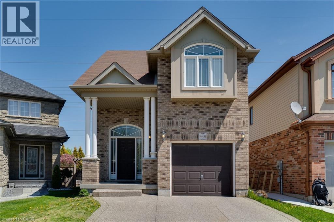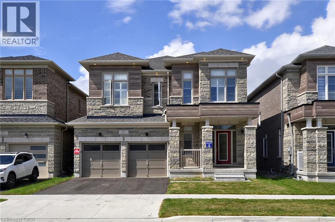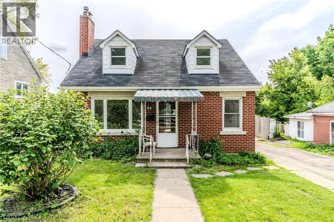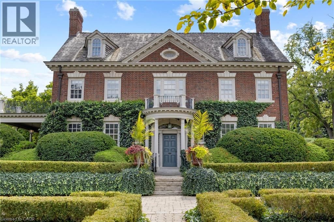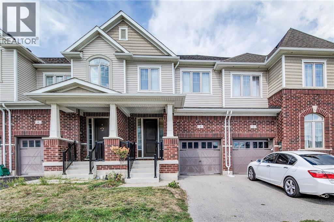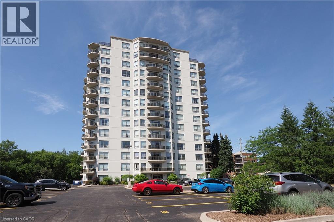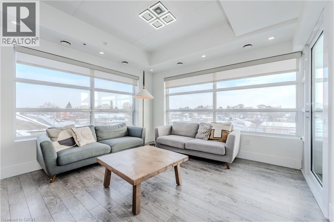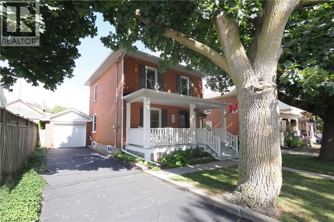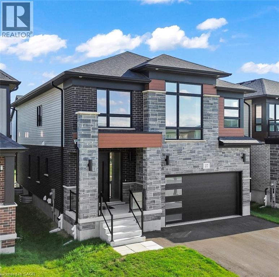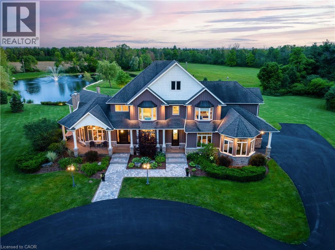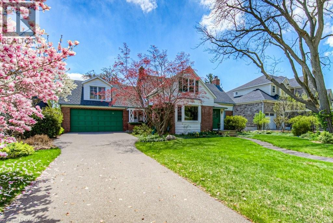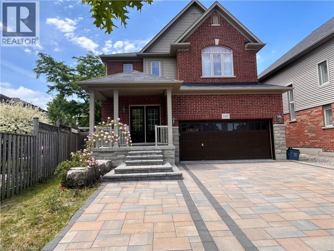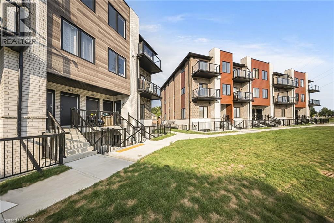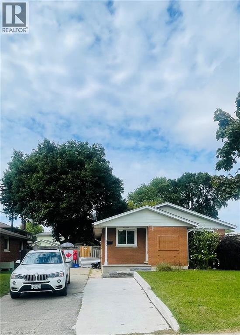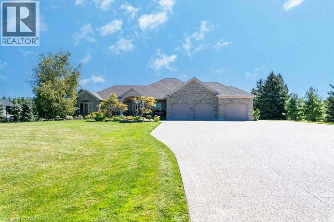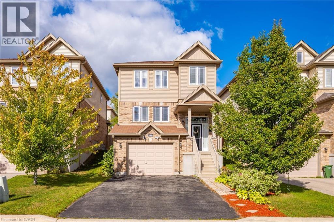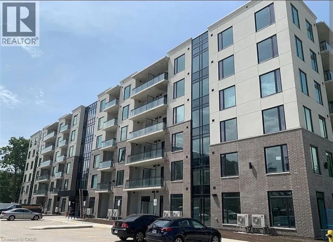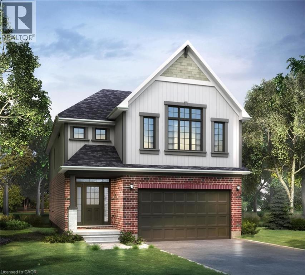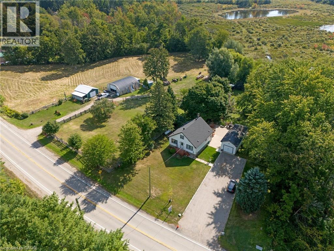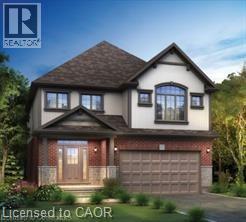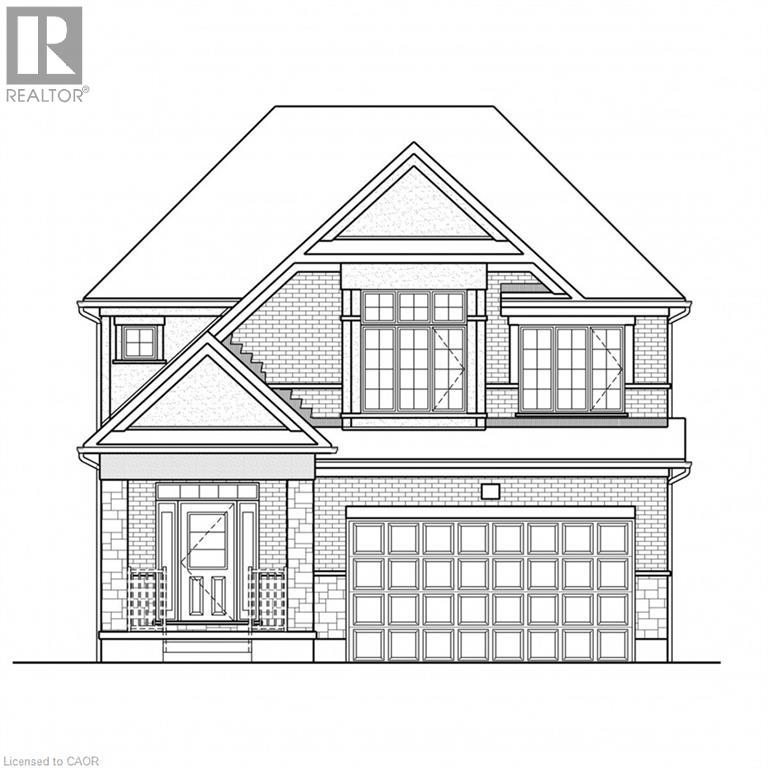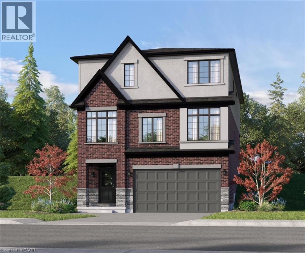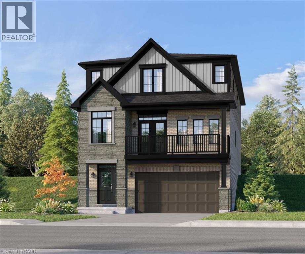15 Stauffer Woods Trail Unit# A01
Kitchener, Ontario
Brand new, ready now, and available for a quick closing, this gorgeous 3 bedroom, 2.5 bath condo townhouse is located in sought-after Harvest Park in Doon South. The kitchen is sure to impress with plenty of cabinetry, a large island, quartz countertops, and stainless appliances. The great room is of very generous proportions and sliders from the dining area lead to a spacious deck. On the way to the upper level, you'll love the bonus lounge that is the perfect spot for a family room or home office. Upstairs are 3 bedrooms plus a laundry room. The primary suite features a second, private balcony , a 3 piece bath and lots of closet space. A main 4 piece bath completes this level. One surface parking space. Condo fees include building and grounds maintenance as well as High Speed Internet. This is an excellent location - near Hwy 401 access, Conestoga College and beautiful walking trails. SALES CENTRE LOCATED at 158 Shaded Cr Dr in Kitchener - open Monday to Wednesday, 4-7 pm and Saturday, Sunday 1-5 pm. (id:8999)
721 Franklin Boulevard Unit# 305
Cambridge, Ontario
This end-unit townhome truly feels like it belongs in a magazine. With two open balconies, abundant natural light from extra windows, and a modern layout, it offers both comfort and style. The kitchen is a standout, featuring 42-inch extended cabinets, quartz counters with a matching backsplash, and an extended island that doubles as a breakfast bar. It also includes a gas line for the stove, a water line with a shut-off valve for the fridge, LED pot lights, and a convenient electrical outlet with a USB port on the island. The interior has been thoughtfully upgraded with laminate flooring throughout, custom built-in closet organizers, and elegant wall panelling in the primary bedroom. Every detail has been designed with both function and beauty in mind, creating a home that is as practical as it is impressive. From the bright and open living areas to the sleek finishes in the kitchen and bedrooms, this property is one you'll want to see in person-because it has so much more to offer than meets the eye. (id:8999)
1753 Shellard Road
Cambridge, Ontario
Exquisite Custom Built Bungalow on a 2.5 Acre Lot with Detached Garage-Workshop! This serene property has exceptional features. Spectacular curb appeal with stone plus stucco exterior, premium landscaping, paved driveway and custom concrete. Enter with your vehicle through the triple car garage or covered double man door entry. High vaulted ceilings in the dining and living room with large windows. Nice kitchen with an island open to the family room with a fireplace and French doors to a beautiful deck. 4 good size bedrooms with a 5 pc main bathroom. The Primary - Master bedroom offers a walk-in closet and 5 pc Ensuite bathroom. California shutters throughout the main floor. Main floor Laundry room with garage access. Huge unfinished walk-out basement with rough-in for another bathroom and kitchen. This premier lot offers scenic estate views. 25 ft x 50 ft Detached Garage Workshop provides additional space. Well located property nestled between multiple executive country estates with easy access to Cambridge, HWY 401 and many desirable amenities. Don't miss out on this one of a kind property. Book your private viewing today! (id:8999)
12 Macpherson Crescent
Flamborough, Ontario
Here’s your chance to get into Beverly Hills Estates, an all-ages, year-round Parkbridge Land Lease community. This 2-bedroom, 1-bathroom home offers a smart layout with plenty of potential for updates and personal touches. A standout feature is the detached garage, a rare and valuable find in the community. Inside, the open-concept living area is filled with natural light from large windows overlooking the community park, and a propane fireplace adds warmth and charm. The 3-season sunroom extends your living space, while the private 14' x 12' patio is perfect for relaxing outdoors. The spacious backyard offers room to garden, play, or simply enjoy the peaceful surroundings. Whether you’re downsizing, starting out, or somewhere in between, this home offers flexibility and a lifestyle that fits. Beverly Hills Estates is known for its welcoming atmosphere, school bus pickup at the entrance, and proximity to Waterdown and Cambridge. With monthly fees of $776.45 (including property taxes), it’s a practical and affordable choice for comfortable living. (id:8999)
41 Goodwin Drive Unit# 202
Guelph, Ontario
Welcome to 202-41 Goodwin Drive, a beautifully maintained 2-bedroom plus den condo in the sought-after Trafalgar Court at Westminster Woods. Perfect for investors and first-time buyers, this bright and inviting unit features an open-concept kitchen and living room, newer stainless-steel appliances, a spacious den ideal for a home office, and a private balcony with a quiet view. Pride of ownership is evident throughout, making this a move-in-ready opportunity. Residents at Trafalgar Court also share a central amenity building with fitness and party room facilities. The condo includes one owned parking spot and is situated in a prime south-end location, just steps from major retail, restaurants, and entertainment. With a direct bus route to the University of Guelph nearby and only a 10-minute drive to Highway 401, this unit offers both convenience and accessibility. Don't miss your chance to own a stylish and well-kept condo in one of Guelph’s most desirable areas—book your showing today! (id:8999)
260 Sheldon Avenue N Unit# 508
Kitchener, Ontario
Move-In Ready! Renovated 2-Bed, 1.5-Bath Condo, freshly updated with a new kitchen, renovated bathrooms, modern flooring & paint throughout. Features a private balcony, underground parking & access to great amenities, indoor pool & fitness center. Conveniently located near shopping, transit & major routes. Perfect for first-time buyers, downsizers, or investors! (id:8999)
23 Carberry Road
Erin, Ontario
Welcome to 23 Carberry Road, a beautifully appointed raised bungalow nestled on an oversized lot in one of Erin’s most peaceful and sought-after cul-de-sacs. This elegant 3-bedroom, 2-bathroom home boasts over 2,400 sqft of total living space and is the perfect setting for families seeking room to grow or for those looking to downsize without compromising on quality, comfort, or style. As you enter, you're greeted by a bright and airy open-concept layout that showcases high-end finishes throughout. New Oak stairs, engineered hardwood flooring flows seamlessly through the main living areas, while large, newly installed windows bathe the space in natural light. The living and dining areas offer a warm and inviting space to entertain or unwind, with sightlines extending into the heart of the home — a custom chef’s dream kitchen. The kitchen is designed for culinary creativity. It features ample prep space, a gas range, and a large refrigerator, all surrounded by sleek cabinetry and elegant finishes. The backyard is perfect for hosting a summer barbecue or enjoying a quiet morning coffee. Each of the three bedrooms and two full bathrooms has been tastefully updated with modern fixtures and finishes. The partially finished basement adds even more versatility, offering development potential for a recreation room, home office, gym, or additional living quarters—the choice is yours. The expansive lot allows for endless possibilities, from gardening and outdoor entertaining to a space for a future swimming pool. Located in a quiet, family-friendly neighbourhood with mature trees, park and a welcoming community, this home is just minutes from historic downtown for shopping, restaurants and local amenities. Don’t miss this rare opportunity to own a turnkey home with space, style, and potential in charming Erin. (id:8999)
374 Victoria Road N
Guelph, Ontario
Discover this exceptional opportunity to own a walkout bungalow perfectly situated on a spacious 52 ft x 137 ft lot in a welcoming, family friendly neighbourhood. The main floor features a well-designed layout with a bright living room filled with natural light, three bedrooms, including a generously sized primary bedroom, and a full bathroom. Step out from the dining room onto a raised, solid deck and enjoy peaceful views of the private, tree-lined backyard, perfect for relaxing or entertaining during the warmer months. The walkout basement includes an additional bedroom, living room, kitchen, and bathroom, offering great potential for an in-law suite or rental income. The expansive backyard, surrounded by mature trees, provides ample space for gardening, pets, or children to play. Conveniently located near schools, parks, shopping, and amenities, and just steps from a direct bus route to the University of Guelph and Downtown. Call today to book your private showing! (id:8999)
37 Pace Avenue Avenue
Brantford, Ontario
Stunning 4-Bedroom Detached House For Sale in Family-Friendly Community! This 2,689 sq. ft. home is perfect for a growing family, featuring 4 spacious bedrooms & 4 bathrooms. The elegant brick & stucco exterior leads into a grand foyer with oversized tiles. The main floor offers a formal living room, a large family room, and a gourmet eat-in kitchen with granite countertops, an island with breakfast bar, crown-molded cabinetry, and a walk-in pantry. A sunken mudroom, offers the 2-car garage and a 2-piece powder room complete the main level. Upstairs, the primary suite boasts his & hers walk-in closets and a luxurious Ensuite with a soaker tub & oversized glass shower. A second bedroom has its own private 4-piece Ensuite, while the third & fourth bedrooms share a Jack & Jill 4-piece bath. A convenient second-floor laundry room adds to the homes practicality. The unfinished basement provides ample storage and future potential, complete with a 200 AMP service & HRV unit. Located in a quiet, family-friendly neighbourhood, this home is a must-see! (id:8999)
1050 Walton Avenue Unit# Lot 15
Listowel, Ontario
Welcome to an exclusive opportunity to create a custom luxury residence on a stunning lot in the charming community of Listowel. Situated in an estate-like setting with private laneway access, this remarkable property is surrounded by mature trees and lush greenspace, offering exceptional privacy and tranquility. Backing directly onto a serene pond, this expansive lot provides a truly picturesque backdrop for a home that blends architectural sophistication with functional, modern living. Partnering with Caiden Keller Homes, you’ll have the ability to bring your vision to life with meticulous craftsmanship, high-end finishes, and elegant design features tailored to your lifestyle. Imagine soaring ceilings and oversized windows framing unobstructed views of nature, an open-concept main floor ideal for entertaining, and a chef-inspired kitchen with premium cabinetry, quartz countertops, and an optional butler’s pantry for added convenience. Choose to include refined elements like a floating staircase with glass railings, a frameless glass-enclosed home office, or a feature wine display to elevate your dining experience. Design your upper level with spacious bedrooms and spa-style ensuites, and expand your living space with a fully finished basement featuring large windows, a bright recreation area, and a guest suite or home gym. Currently available for pre-construction customization, this rare offering presents the perfect opportunity to build your forever home in a peaceful, natural setting—just moments from the amenities of Listowel.PICTURES FROM PREVIOUS BUILT MODEL HOMES!! (id:8999)
8 Pamela Place
Guelph, Ontario
All-Brick Bungalow with In-Law Suite on Quiet Cul-de-Sac. Don’t miss this well-cared-for, move-in ready all-brick bungalow featuring an attached garage and a fully finished 1-bedroom basement in-law suite—ideal as a mortgage helper or multi-generational living. Situated on a large lot with 3 sheds, this home offers plenty of storage and outdoor space. Inside, enjoy an open-concept layout with a renovated kitchen, updated bathroom, refreshed flooring, and ceramic tile in the kitchen. Freshly painted throughout, the home is bright and welcoming. The finished basement with side entrance adds flexibility and value. Additional features include a single-car garage with a double-wide driveway for up to 4 cars, quiet cul-de-sac setting, and flexible closing options. A fantastic opportunity for families, first-time buyers, or investors alike. (id:8999)
150 Water Street N Unit# 1007
Cambridge, Ontario
Condo living with the BEST VIEW! At its finest this pristine corner unit in the heart of historic Downtown Galt, offering uninterrupted views of the scenic Grand River. Rarely offered, this suite includes another 140 sq.ft. of private outdoor DOUBLE LENGTH balcony space—ideal for enjoying both sunrises and sunsets over the water and downtown skyline. The open-concept layout allows natural light to flood the space through dramatic floor-to-ceiling windows. This 2-bedroom, 2-bathroom, plus den is completely carpet-free, complete with granite countertops.Enjoy the convenience of in-suite laundry, stainless steel appliances and the bonus of a Den/Office area. This Condo has been recently painted(July 2025) allowing for an easy move in, and shows immaculately. Included is one underground parking spot, a private storage locker, and plenty of visitor parking. Residents have access to an array of amenities, including a fully equipped fitness centre, a stylish social lounge, guest suite, and an expansive outdoor terrace complete with gas BBQs right alongside the Grand River. Built in 2015, The Grand Condominiums place you steps away from everything—boutique shops, gourmet coffee, local restaurants, art galleries, live theatre, weekend markets, and the scenicTrans Canada Trail. Commuters will love the quick access to the 401, Hwy 8, and Hwy 7/8, as well as excellent transit options. (id:8999)
1429 Sheffield Road Unit# 7
Flamborough, Ontario
Welcome to 7 Sunvalley! your charming year-round 2-bedroom, 1-bathroom park model mobile home in the tranquil John Bayus Park! This home features a comfortable living area, perfect for relaxing or entertaining guests. The well-appointed kitchen comes with modern appliances, ample counter space and storage, making meal prep a breeze. Both bedrooms offer cozy retreats with plenty of natural light and closet space. Step outside to your private porch, an ideal spot for enjoying your morning coffee or unwinding in the evenings. Located in the desirable John Bayus Park, this home allows for year-round living, providing access to a friendly community with fantastic amenities such as a rec center, a pond for fishing, skating and swimming, and nearby recreational opportunities. Plus, it’s conveniently located near Cambridge, Hamilton, Brantford, and surrounding areas. Don’t miss the chance to make this inviting mobile home your very own! (id:8999)
195 Commonwealth Street Unit# 213
Kitchener, Ontario
This uncommonly graceful 1,147 square foot corner unit offers an elevated take on the urban condo experience. Built in 2020, Williamsburg Walk provides its residents with easy walking access to all the key amenities of the Williamsburg Town Centre, including groceries, banks, clinics and pharmacies, community centres, great restaurants, and more, all in a stylish contemporary package. Unit 213 boasts an airy open-concept feel, with two very generously sized bedrooms (including the primary, with its three-piece ensuite bath), an upgraded living/dining space, and walk-out covered balcony with western exposure; an ideal perch for watching the colours change this fall in the protected Borden Wetlands, right across the road. The kitchen, built around a large quartz island, features upgraded lighting (as can be found throughout the unit), an upgraded dishwasher, and a sleek custom backsplash. Pride of ownership is evident everywhere you look in this immaculately maintained home; an excellent opportunity for downsizers, young couples, and families just starting out. Private parking for your vehicle can be found just steps from the building’s back door, with access to the expressway at Fischer-Hallman Road less than five minutes away. Williamsburg itself is a safe, quiet community with friendly neighbours, where you’ll be able to feel a sense of belonging right away. Don’t wait to explore this chance to live an uncommonly convenient lifestyle, in uncommonly beautiful surroundings! (id:8999)
585 Colborne Street E Unit# 106
Brantford, Ontario
Stunning less than 2year old Freehold LIVE/WORK Townhouse in the heart of Brantford,offering endless potential for both living and investment with approximately 310sqft of finished commercial space with 2-pc Bathroom & 1,841sqft of residential living upstairs offering 3Bed+Den and 2.5Bathrooms with accessible laundry upstairs. This property comes with 1car Garage and One Driveway parking space. This property is perfect for families looking for a spacious home, savvy investors seeking steady income, or business owners looking to work from home. Step inside to a welcoming open-concept foyer with a beautiful staircase leading to the second floor. The second level boasts an expansive Family room with walkout Large Terrace/Deck and Spacious kitchen with Dining area. Second floor offers a den as well, good for using as a home office or guest room. Upstairs, the master suite is a true retreat with a 4-pc ensuite & a walk-in closet with walkout balcony/deck. 2 additional generous-sized bedrooms with its own closet and large windows sharing a full 3pc bathroom. Enjoy the convenience of upstairs laundry as an added bonus. Located in a thriving community with amenities including schools, shopping centres, restaurants, parks,& easy access to major hwys, this home provides both convenience and peace of mind. Do you run your own business?Turn the commercial portion into a home office for clients or rent it out for additional income. Alternatively,permitted uses for the commercial space include a spa, salon, veterinary clinic, convenience store, small offices, Real Estate Office,Mortgage office, Lawyer Office, Accountant,wellness and beauty services, Retail Shop, personal care shops, photography studios and more. Purchase this home for your business and enjoy the convenience of no longer commuting to work. Don't miss your chance to own this unique live/work townhouse that combines comfort, functionality, and unbeatable potential. This one won't last long-schedule a viewing today! (id:8999)
16 Albert Street
St. Clements, Ontario
Build Your Dream Home in Beautiful St. Clements Located in the heart of the charming small town of St. Clements, this custom-built home offers the perfect blend of comfort, craftsmanship, and community. Here, you’re not just buying a house — you’re becoming part of a warm, welcoming neighbourhood where neighbours know your name and life moves at a gentler pace. It’s a place where you’ll truly feel at home. This thoughtfully designed 3 bedroom or 2-bedroom plus den layout invites you in with a spacious open-concept design and vaulted ceilings in the living room, creating a bright and airy atmosphere that feels both expansive and cozy. The heart of the home — a stunning, oversized kitchen island — is perfect for casual family mornings or gathering with friends, while the kitchen sink, set beneath a window, offers a peaceful view of the backyard. A walk-in pantry and main floor laundry make everyday living easy and efficient, and the covered patio invites you to enjoy quiet evenings or weekend barbecues, rain or shine. Your private retreat awaits in the primary ensuite, where you’ll find heated floors, a curbless shower, and a standalone tub — designed for pure relaxation at the end of the day. The oversized two-car garage includes a convenient man door for outdoor access, along with direct stairs leading to the basement — a rare and practical feature that adds even more flexibility. From the ground up, every detail of this home will be built with care, offering high-quality finishes and thoughtful touches throughout. It’s more than just a house — it’s a home tailored to your lifestyle, your needs, and your dreams. Finally, a place where you can truly settle in and feel at ease. Please note: Renderings, room sizes, and measurements are subject to change. Home is to be built. (id:8999)
582 Drummerhill Crescent
Waterloo, Ontario
Welcome to your new home on a Quiet crescent in desired Westvale neighbourhood. This is a Lovely Starter home that has been well maintained and perfect for first time Buyers or for those who may be looking for an investment or downsizing. Freshly painted in modern Neutral tones it is Move in Ready..... so Just Start Packing!!. Lovely Curb Appeal this Home Invites you with a Poured concrete Walkway and Beautiful perennials in Front yard. A Spacious main level with Large Bay Window in Living Rm overlooks the Fenced Rear Yard, ideal for watching the Kids and Pets play. The Walk Out from Dining Rm to Rear Deck is perfect for enjoying your Summer afternoons and evenings. The Eat- In Kitchen features Stainless Appliances, and plenty of Counter space and cabinets/pantry. As you continue to the 2nd Level you will find 3 good sized bdrms and an updated 4pc bath. A little Corner nook could be a reading space or perhaps place a small desk for kids to do their homework. The basement has plenty of light with an L-shaped Rec Room, a 3 pc bath, Laundry room, and Space for storage in Sep Room and under the Stairs. This home is carpet free on all 3 levels. Close to all Schools, Shopping, Parks, Trails, Golf courses (private and public), Highways, 3 Universities/Colleges, and absolutely everything you need. With all the big town amenities this cozy city still has a small town feel. (id:8999)
31 Saxony Circle
Cambridge, Ontario
Welcome to this charming and spacious backsplit nestled in the highly desirable Westview neighbourhood of Cambridge — a mature and tranquil community along the scenic Grand River. Enjoy the perfect blend of peaceful living with unmatched convenience, just minutes from major routes, shopping, schools, parks, and other key amenities. Step inside to a split-level entry that opens to a bright and inviting living room, overlooked by a dining area with soaring vaulted ceilings and an abundance of natural light. The newly renovated kitchen offers modern finishes and a walkout to the upper deck — perfect for BBQs and entertaining with easy access to the private backyard. Upstairs, you'll find a massive primary bedroom, a generous second bedroom, and a stylish 4-piece bathroom. The lower level features a spacious Rec Room with walkout access to a stunning new two-tier deck and a deep yard — ideal for kids, pets, and gatherings. A third bedroom, an additional 3-piece bath, and ample storage complete the lower level, offering great flexibility for guests or extended family. This home is move-in ready and ideal for growing families or downsizers alike — a rare opportunity in a coveted neighbourhood! Updates: Garburator, New Deck on lower level, New kitchen with appliances, Washer and Dryer, Furnace (2018), New bathroom vanity (upper) and new flooring (id:8999)
1 Victoria Street S Unit# 1902
Kitchener, Ontario
Welcome to the crown jewel of 1 Victoria — a rare, nearly 2,000 sq. ft. penthouse perched atop one of Kitchener's most coveted addresses. Situated in the heart of the Innovation District and steps from Google HQ, the future GO Train station, and the iON LRT, this exclusive residence delivers a vast living space, luxurious finishes and convenience in the centre Kitchener’s fastest-growing neighborhood. One of only four suites on the top floor, this three-bedroom, two-bathroom home offers unmatched privacy and scale. The corner primary bedroom is flooded with natural light from expansive windows on two sides and features a substantial ensuite along with a walk-in closet outfitted with built-in organizers. The master suite leads directly onto the massive, private terrace from which you can enjoy all day sun, a natural gas BBQ and sweeping views of the city below. The open concept design will allow you to entertain in style in the formal dining room or relax in the massive open-concept living area. The chef’s kitchen is a standout — equipped with designer appliances, a gooseneck faucet, and more storage than most detached homes. The granite counters offer enough surface area to please those who enjoy having a different countertop appliance for different tasks. This residence features engineered hardwood flooring throughout, soaring 10-foot ceilings, and custom window treatments with light-filtering or full privacy options in the bedrooms. Two parking spots — one with EV charging — and two private lockers complete the package. Residents enjoy access to exceptional amenities including a rooftop terrace with community gardens, a professional-grade fitness centre, theatre room, and party spaces. Luxury. Location. Exclusivity. This is penthouse living redefined. (id:8999)
58 William Nador Street
Kitchener, Ontario
This better-than-new 3 year old home sits in the highly desired family friendly community of Huron Park situated on a large premium lot. This 1,754 sq ft home offers open concept living with 3 bedrooms, 2 1/2 bathrooms and many desirable upgrades, giving the perfect blend of modern living and comfort. As you enter the front door you walk in to a very spacious foyer looking over the main floor featuring open concept living/dining filled with plenty of natural sunlight. Hard wood flooring throughout the main level leads you past the dining area to the kitchen which looks into the large, totally fenced, back yard. The kitchen is finished with modern cabinetry with granite counter tops & stainless steel appliances. The spacious living area is flooded with natural light and leads to the dining area. A powder room and access to the garage completes the main floor. As you climb the stairs you will notice natural sunlight cascading into the open loft area making a great space for an office, play area for the kids or just a quiet spot for reading. The second floor offers 3 bedrooms, main bath and laundry. The spacious primary bedroom features a large walk-in closet, view of the fenced back yard and a luxurious ensuite with large walk-in shower and double sink vanity. The unfinished basement is waiting for your finishing touches to add extra living space with a family room and has a 3 piece rough-in for future bathroom. Some of the many upgrades include 9’ ceilings on the main & upper floor, large premium lot, upgraded interior trim, water line to fridge, hard wood flooring, custom window blinds & much, much more. The large fenced back yard is a great space for kids kids & pets. Conveniently located close to shopping & dining, 401 access, Don’t miss this opportunity to make this stunning house your home! Call for your viewing today! (id:8999)
143 Elgin Street N Unit# Lot 67
Cambridge, Ontario
Now available for immediate occupancy, 143 Elgin Street North is a brand new luxury Vineyard Townhome that blends comfort, style, and convenience. Backing onto mature treed greenspace, this home offers rare backyard privacy and peaceful green views. The exterior showcases classic design with stone and brick accents, black-framed windows, and clean architectural lines that give it a polished, timeless look. Inside, the open-concept main floor features 9-foot ceilings, wide-plank flooring, and a kitchen that’s as functional as it is stylish—complete with a waterfall island, quartz countertops, under-cabinet lighting, and a modern tile backsplash. Throughout the home, you'll find thoughtful upgrades that elevate the space, from upgraded lighting to quality finishes and well-planned storage. The living and dining areas connect effortlessly with the kitchen, creating a bright and practical layout for both everyday living and entertaining. Upstairs, the primary suite includes a private ensuite with a glass rainhead shower, and and additional 2 bedrooms and family bath. Right at your doorstep, you'll find Soper Park, offering green space for relaxation, playgrounds for families, and direct access to outdoor enjoyment. For your shopping needs, a variety of grocery stores are within easy reach. Dining out is a breeze with local favourites nearby. Families will appreciate the proximity to several schools, and public transit is just steps away at stops like Alison & Elgin. Plus, Highway 401 is under 10 minutes by car, making commuting simple. This is your chance to enjoy modern design, rare greenspace views, and everyday convenience—all in a brand new home. (id:8999)
151 Mountain Holly Court
Waterloo, Ontario
QUALITY GIES CONSTRUCTION, well known quality builder. One owner home well maintained. This 4 bedroom executive style home features a lovely main floor footprint. Large foyer with custom built glass sliders and closet organizers. Open concept Great room, featuring large windows bringing in natural sunlight, lovely entertaining, island kitchen, granite counter tops in kitchen and bathrooms. Dining room area with sliders to deck. Stainless steel appliances, large main floor laundry room with custom built in cabinetry and floating shelves and stainless sink. A wonderful choice soft colours through out giving this home a contemporary feel. Primary suite features double walk in closets, luxurious ensuite with soaker tub and large walk in shower and private toilet room. This home also has added features including a very large rec room. Ideal for movie nights, work outs and office space! Very well maintained, fenced yard, patio and large metal gazebo! concrete driveway that fits 3 cars. A total of 5 parking spaces including the garage. (id:8999)
111 Pony Way Drive
Kitchener, Ontario
111 Pony Way is a beautiful townhouse nestled in the tranquil and family-friendly Huron Park neighborhood of Kitchener, Ontario. This modern residence boasts 3 bedrooms, 3 bathrooms, and an attached garage, offering a perfect combination of style and comfort. The open-concept layout seamlessly connects the kitchen with the living and dining areas, beautifully illuminated by elegant pot lights. The spacious bedrooms provide a cozy retreat, while the modern finishes enhance the home's charm. Located in the sought-after Huron Park area, this corner unit welcomes abundant natural light from the front and back, with additional visitor parking conveniently nearby. Top-rated schools such as Jean Steckle Public School and Huron Heights Secondary School are within 2.5 km, while key locations like Conestoga College Doon Campus (8 minutes), Googles Kitchener office (16 minutes), and Fairview Park Mall (9 minutes) are just a short drive away. The basement offers excellent potential for further development, making it an ideal opportunity for creating a rental suite or additional living space. 111 Pony Way truly combines convenience, comfort, and community, making it a prime choice for families and professionals alike. (id:8999)
265 Westcourt Place Unit# 705
Waterloo, Ontario
Step into luxury at 705-265 Westcourt Place, Waterloo, where this stunning 2-bedroom, 2-bathroom condo redefines modern living in the heart of Waterloo’s vibrant core. Boasting over $40,000 in premium upgrades, this luminous and spacious retreat is perfect for downsizers, professionals, or small families seeking style and convenience. Experience an open-concept haven with sleek laminate flooring, a beautiful sunroom featuring six brand-new windows (2023) that flood the space with natural light, and jaw-dropping skyline views. The primary bedroom dazzles with a 2020 window, while the kitchen sparkles with a 2025 floor. Both bathrooms, exquisitely renovated in 2024, showcase chic fixtures and timeless elegance. Enjoy the ultimate convenience of ensuite laundry, a private balcony with an unobstructed view of breathtaking sunrises and sunsets, and exclusive underground parking with EV charging. Nestled in a secure building, this condo promises tranquility and unmatched access to Uptown Waterloo’s bustling cafes, trendy boutiques, and gourmet restaurants. Wander to the newly revitalized Waterloo Park for serene escapes or enjoy nearby trails for outdoor adventures. Daily conveniences are at your doorstep with Westmount Place Shopping Centre and TNT Grocery. Perfect for families or academics, top schools like Waterloo Collegiate and prestigious universities (University of Waterloo, Wilfrid Laurier) are just minutes away, with seamless transit and highway connections to Kitchener and beyond. Seize this rare chance to own a sophisticated gem in Waterloo’s dynamic heart. (id:8999)
75 Hazelglen Drive Unit# 308
Kitchener, Ontario
Presenting an exceptional opportunity for first-time homebuyers and astute investors, this charming 2-bedroom condominium is nestled in the Victoria Hills community central to everything in Kitchener- Waterloo. The low condo fees include all utility expenses, ensuring effortless living. This well-appointed apartment boasts a spacious living and dining area, complemented by two generously proportioned bedrooms and a large 4-piece bathroom. This unit is move-in-ready and has been nicely renovated including flooring, kitchen, built-in cabinetry & bathroom. This is one of the largest layouts in the building. There is also a private balcony off the sliders in the living area. One exclusive parking space is included, with an additional parking spot available for a small fee of $50 per month. Residents appreciate the convenience of on-site pay-as-you-go laundry facilities, a seasonal storage room, and a spacious recreation room. Conveniently located close to everything including the expressway, Universities, shopping and in close proximity to great schools, major retail centres, public transit, picturesque parks, and scenic trails, and more! This condo has it all!! (id:8999)
928 Dunblane Court
Kitchener, Ontario
Well maintained, 3 +1 bdrm & 3.5 bath detached house on a quiet family-friendly court. Very functional open-concept layout; separate living and dining areas and 2-pc powder room on main floor. 2nd floor offers large Primary Bedroom with 4-pc En-suite and walk-in closet, and 2 additional good-sized bedrooms. Approximately 650 sqft Fully Finished Legal Basement with side separate entrance with 1 Bedroom, 1 Bathroom,1 kitchen, and separate additional Laundry room. Can be a great income generating potential if needed. Private fenced backyard perfect for outdoor entertainment. This property is close to top rating Schools, Parks, trails, Shopping centers, Highway (id:8999)
81 Attwater Drive
Cambridge, Ontario
This newly built home is over 4500 square feet in total and every bedroom has an ensuite or ensuite privilege. There are 5 large bedrooms upstairs and with the main floor office there could be six bedrooms here. The basement is a blank slate with high ceilings, large windows and a walk out. Perfect for an apartment or even more bedrooms, play rooms, media rooms. The options are endless. As you enter the main floor you'll notice the vastness of the living room which can also accomodate a formal dining room. The kitchen and family room are open concept with enough space for the largest of families or perfect for those who love to host and entertain. The location of this home is perfect for commuters to Hamilton, Burlington, Oakville. (id:8999)
94 Beech Avenue
Cambridge, Ontario
Welcome to 94 Beech Avenue – A Hidden Gem in Highly Desirable Hespeler! This charming 1.5-storey home offers 3 spacious bedrooms, 2 full bathrooms, and a fully finished basement with in-law suite potential – complete with a rough-in for a kitchenette. Ideal for families or multi-generational living! Enjoy a fully fenced backyard perfect for kids, pets, and summer gatherings, plus parking for up to 4 vehicles. Located just steps from downtown Hespeler, you'll love being close to local shops, cozy cafes, a bakery, and the library. Situated in a sought-after school district and only 5 minutes to Highway 401, this home offers both convenience and community. Don’t miss your chance to live in one of Cambridge’s most vibrant neighbourhoods! (id:8999)
33 Salisbury Avenue
Cambridge, Ontario
Welcome to 33 Salisbury Avenue, a rare opportunity to own one of the most elegant and sought after homes in the Dickson Hill area of West Galt. This Georgian classic, built in 1928, has been lovingly cared for by the same family for the past 25 years and features interiors designed by Brian Gluckstein. With timeless architecture and modern conveniences, this residence captures the feeling of Gold Coast Long Island meets Newport Rhode Island. The home stands proudly at the corner of Salisbury and Byng Avenue, framed by formal gardens and mature landscaping. Equipped with smart home technology, the property offers ease of living with modern controls at your fingertips. Inside, the main level features soaring ceilings, rich hardwood flooring, and expansive principal rooms filled with natural light. The kitchen is the centerpiece, offering premium appliances, custom cabinetry, and seamless flow to both casual and formal spaces. A charming breakfast room, butler’s pantry, and hidden passage to the dining room add to its appeal. The second and third floors offer an array of spacious bedrooms, including a luxurious primary suite with a spa inspired marble ensuite and custom art tapestry surrounding the freestanding tub. Additional bedrooms each feature their own ensuite, providing comfort and privacy for family or guests. Set on just over half an acre, the private backyard is a true retreat. Enjoy the in ground pool, covered side porch, formal gardens, or stroll to the private laneway that leads to a detached two car garage. Whether relaxing quietly or hosting gatherings, this outdoor space is designed for both. This is a once in a lifetime chance to own a piece of Cambridge history in the prestigious Dickson Hill community. (id:8999)
4 Stonehill Ave
Kitchener, Ontario
OVER 2700 SQ FT OF FINISHED SPACE INCLUDING THE FINISHED BASEMENT. BEAUTIFUL TOWNHOME IN A DESIRABLE NEW COMMUNITY. Welcome to this beautiful 3-bedroom, 4-bathroom home in the highly sought-after Wallaceton community of Kitchener. Perfectly located close to schools, parks, and shopping, this property offers both convenience and comfort. The open-concept carpet-free, modern main level features a cozy living room with a fireplace and large windows, seamlessly connected to the stunning kitchen with a spacious eat-in island, quartz countertops, subway tile backsplash, stainless steel appliances, and elegant gold hardware. The dining area includes a sliding door walkout to the backyard, making it ideal for entertaining. Upstairs, you’ll find 3 generous bedrooms along with a convenient laundry room. The primary suite is a dream, complete with a walk-in closet and a spa-like 5-piece ensuite. The finished basement adds even more living space with a large rec room, full 4-piece bathroom, and plenty of storage. This home combines modern finishes, thoughtful design, and a prime location—truly a must-see! (id:8999)
255 Keats Way Unit# 701
Waterloo, Ontario
KEATSWAY ON THE PARK! Welcome to this spacious 1,800 sq. ft. 2 bedroom plus den, 2 bathroom condo situated in desirable neighbourhood within walking distance to University of Waterloo & Laurier! Carpet free with newer vinyl plank flooring throughout. Open concept living/dining/family rooms with sliding door walk-out to large open balcony with panoramic views. Split bedroom floor plan. Spacious primary bedroom with full ensuite and walk-in closet. In-suite laundry and storage room plus storage locker. Two owned parking spots – one underground and one surface! Amenities include exercise room and guest suite. Enjoy a care-free condo lifestyle in a great location near public transit, shops, restaurants & Waterloo park! (id:8999)
15 Prince Albert Boulevard Unit# 414
Kitchener, Ontario
Bright and modern 2-bedroom, 2-bathroom condo in a newer building featuring floor-to-ceiling windows and abundant natural light. Ideally located between Downtown Kitchener and Uptown Waterloo in the highly sought-after Victoria Common community. Just a 10-minute walk to Breithaupt Park & Community Centre, Google’s new office, the School of Pharmacy, and Downtown Kitchener, with the University of Waterloo and Wilfrid Laurier only a 10-minute drive away. Includes underground parking and a locker. Each suite is separately metered and equipped with a geothermal heating and cooling system for year-round comfort and energy efficiency. (id:8999)
442 Lowther Street S
Cambridge, Ontario
As soon as you approach the covered front porch, you realize you are going somewhere special. This home has been lovingly cared for while respecting the character you would expect of a home from this era. The porch is so inviting, sit and enjoy a breakfast coffee or evening glass of wine in the evening, Friends will want to gather here! Once you enter the home you will notice the hardwood through out the main floor. In office, Living room & Dining room! The Dining room features a built-in coffee bar w/granite counter. finally, at the rear is the updated kitchen with stainless appliances, granite counters, heated tile floor and a walk-out to the bbq deck that flows to larger rear patio! The yard is fully fenced for child safe & pet friendly use! The upper level features 3 bedrooms, large main & updated 4pc. bath. The garage & storage shed rounds out this very complete family home! Note: all knob & tube has been removed and updated, including the panel & car charging ready! The Lower level offers great opportunity for further development. Furnace & A/c also updated, all you need to do is place your furniture! (id:8999)
27 Jacob Detweiller Drive
Kitchener, Ontario
Experience modern living in this nearly new Net Zero Ready home in the coveted Harvest Park community. This amazing home features 4 bedrooms and 3.5 washrooms. With over $150,000 in upgrades, this custom-designed home combines style, comfort, and eco-conscious efficiency. The main floor boasts a bright open layout, highlighted by a chef-inspired kitchen with premium appliances, custom ceiling-height cabinetry, and seamless flow into the dining and great room perfect for entertaining. A striking waffle ceiling, powder room, and laundry complete the level. Soaring 9-foot ceilings continue throughout, including the professionally finished basement. Upstairs offers four spacious bedrooms plus a versatile family room that could serve as a fifth bedroom. The principal suite is a serene retreat with a walk-in closet and spa-like ensuite. The finished basement expands your living space with a large open area, full bath, and two storage rooms. With rough-ins for a kitchen, sink, and laundry, its ideal for a home theater, in-law suite, or secondary unit. Soundproofing throughout, including the garage ceiling, ensures quiet comfort. This Harvest Park gem offers the peaceful tranquility of green acres while being just minutes from Highway 401 and all the amenities of South Kitchener. **Some Photos are virtually staged** (id:8999)
1532 Concession Rd 6 W
Flamborough, Ontario
Scenic Flamborough is a part of southwestern Ontario known for farms and horse ranches. Located between Cambridge and Hamilton is this completely private, calendar book property on 90 acres. The home is set back from the main road with mature natural beauty as a buffer. A manicured tree line separates the driveway from the paddocks leading up to the home with approximately 15 acres of cultivable land, pastures, and gardens. The barn is suited for horses, complete with hydro, running water, four stalls, tack room, and massive hay loft. Attached to it is an oversized 3 bay garage providing space for utility vehicle storage and a workshop. In the centre of the property is a beautiful two story home at over 6800 square feet of finished space including the basement, with in-floor heating throughout the entire home and subdivided triple car garage. The board and batten/stone skirt exterior, wrap around porch, large windows, and soaring ceilings give the home its luxury farmhouse feel. It offers capacity for living and entertaining with 3 bedrooms plus a spa like primary suite, 6 bathrooms, beautiful living room with stunning fireplace, gourmet kitchen with butler pantry, and oversized dining room open to the nook and family room also featuring an elegant stone fireplace with timber mantel. The main floor office and laundry offer convenience. The basement was designed with recreation in mind offering a games room, wet bar and home theatre with surround sound and projection system. The basement level is also directly accessible from the garage via the second staircase. Relaxation extends to the outdoors with a backyard heated saltwater pool, 20' x 30' Muskoka room and wood burning stone fireplace and chimney. The views are gorgeous in every direction; to the south it overlooks a private acre pond complete with beach and aerating fountain, and behind it over 74 acres of forest with a 4 kmnetwork of trails for walking and riding. A truly stunning property! (id:8999)
71 Rusholme Road
Kitchener, Ontario
Welcome to a one-of-a-kind residence in one of KWs most sought-after residential areas, featuring an expansive 82’ X 175’ lot. This beautifully maintained home was built in 1950 by local community leader Ira Needles and now combines classic craftsmanship with contemporary convenience. Step into the elegant front entryway featuring a tiled floor, cedar-lined closet, and skylight over the main staircase that floods the space with natural light. Inside, you'll find a harmonious blend of hardwood flooring, plaster ceilings with crown moulding, and timeless architectural details. The spacious living room boasts oak hardwood, a wood-burning fireplace, and custom built-in bookshelves. Entertain in the formal dining room complete with a bay window bench seat and built-in sideboard. The eat-in kitchen offers granite counters, a central island, tile backsplash, and pot lights—and a classic tiled floor. Bring the outdoors in and unwind in your incredible sunroom overlooking the beautifully landscaped backyard. Don't forget the versatile study that could be a beautiful office space or main floor family room. Upstairs, are three generously sized bedrooms. Two are finished w/ warm walnut hardwood. The primary suite offers built-in cabinetry acting as dressers, two deceptively spacious closets, and a luxurious 4-piece ensuite with a tiled, heated floor. A unique bonus bedroom sits above the garage! The walk-out basement is finished with ¾-inch oak wall paneling, a second wood-burning fireplace, and stylish mini bar w/ slate floor, tin ceiling, wine fridge, and second fridge. Outside, enjoy the serenity of a stunning backyard landscaped entirely with perennials, a multi-tiered deck, gas BBQ line, and a hot tub—perfect for entertaining or relaxing in your private oasis. Additional highlights include: copper eavestroughs, new boiler (2022) and shingles (2021). This unique home is filled with character, quality, and comfort—a rare opportunity to own a true piece of local history. (id:8999)
145 Redtail Street
Kitchener, Ontario
Fantastic Home in desirable Location in Waterloo, family friendly neighborhood. This custom home with 4+1 bedroom plus 4.5bathroom, starts exposed aggregate front walk to double door entrance, large foyer, Open Concept Kitchen to family rm and Living rm, Dining room with 9ft main floor ceilings,3 Section Central Speaker in Family rm. Prime Bedrm With 4Pcs-Ensuite,huge walk in Closet. second bedroom with 3pc ensuite, other good size bedroom with another 4pc bathroom. Finished basement apx 1,300 sq. feet, with one big size bedroom, living room and two 3pc bath. Exterior finish with pool Stamped concrete patio, Hot Tub & Swimming Pool, fully enclosed with fence. Rear yard has sun all day for pool enjoyment. Features: exterior Prof Finished Interlock (2022), Max 6 Cars Parking Spots. HWT (2023), Basement (2023), 2nd Hardwood Floor (2023), Water Softener(2023), Dryer(2022) Bsmt large Windows (2023). Located in the Kiwanis Park/River Ridge neighborhood. Just a short walk to the beautiful Grand River, walking, hiking and cycling trails & the fabulous Kiwanis Park. close to the 'RIM Complex' Park with its' sports fields, children and adult sports and sports fields, the Grey Silo Golf Club. Easy to High way, shopping mall etc. (id:8999)
10 South Creek Drive Unit# 25
Kitchener, Ontario
Welcome to Unit 25 – 10 South Creek Drive, Kitchener, a modern 2-bedroom, 2-bathroom stacked townhouse tucked into a small, private complex in the heart of desirable Doon South. Surrounded by high-end single-family homes, this location blends the comfort of a premium neighbourhood with the convenience of low-maintenance living. Inside, the open layout offers bright living and dining spaces, a stylish kitchen with stainless steel appliances included, and two well-sized bedrooms with two full bathrooms including a primary suite en-suite privileges. Step outside to enjoy your own private patio—a perfect spot for morning coffee or evening relaxation. The complex features outdoor amenities and ample parking, making it an excellent choice for homeowners and visitors alike. Close to top-rated schools, parks and trails, shopping, Conestoga College, and quick access to the 401, this home offers the best of lifestyle and location. Whether you’re a first-time buyer, investor, or looking to downsize, this move-in ready property is a rare opportunity in one of Kitchener’s most sought-after neighbourhoods. Low Condo Fees. In-Suite Laundry. (id:8999)
248 Cyrus Street
Cambridge, Ontario
Honey... Stop The Car! Welcome First Time Home Buyers, Families & Investors To This Luxurious Bungalow! Fully Renovated Inside & Out With High End Finishes. This beautiful 3+2 BEDROOM + Den W/full In-law or Nanny Suite with its own separate entrance, 2 BATHROOMS DETACHED BUNGALOW sitting on a 50 FT wide lot with side entrance. Stunning, fully renovated from top to bottom with newer kitchen, two bathrooms, flooring plus more. Stunning kitchen with Gas stove, fridge and dishwasher all included. Fully finish basement with side entrance and a full in-law/nanny suite. Large bedroom/DEN. 2nd bathroom bathroom, Newer Egress windows in basement 2023. Roof done September of 2022 Newer furnace March of 2023, Owned New Hot Water Tank May 2023, New Water Softener 2024 & New Heat pump Jan 2024. Fully FENCED YARD with a large shed. Nothing to do but move in. Only min. to 401, public transit, picturesque downtown Preston, historical Riverside Park w/multiple trails & Speed River. Don’t forget the fantastic schools, shops, golf & so much more! Discover why so many choose Cambridge as their home destination (id:8999)
1825 Moser-Young Road
Bamberg, Ontario
Welcome to 1825 Moser-Young Road. Situated in the hamlet of Bamberg (mins to KW). This Custom-Built-All-Stone Bungalow boasts 6,892 sq ft of finished living space. 4 Bedrooms, 4 Bathrooms - Oversized principal rooms, Vaulted Ceilings in M/Bedroom (w/Natural Gas Fireplace), 5 pc Ensuite, Dressing Rm / Walk in Closet & walkout to Patio & Vaulted Ceilings in Great Rm (Bruce Peninsula Stone & Natural Gas Fireplace), Colossal Dining & Entertaining Space for those special occasions with family & friends. Superb natural flow between Great Rm, Dining & Gourmet kitchen, boasting an enormous Island & prep sink (solid 1 pc leather finished granite) w/tons of natural light beaming thru walls of glass. 4 Walkouts to private upper & lower stamped concrete patios. Sunken Hot Tub. Perfect east-west exposure with views of farmland, bush & green space nestled on a fully & professionally Landscaped premium 1.4-acre estate lot w/ automated irrigation system. Approx. 8,800 sqft of stamped & exposed aggregate concrete Driveway, Patios & Walkways. Massive 3 car garage (37.5' x 27.75' x 11') w/walk-up from basement. Fully finished lower level, the ultimate entertainment experience, with your own built in Theatre (4k 9 foot Screen w/7.2 Dolby Yamaha System to rock the house, Glass Wine Cellar for those elegant dine-in dinners, Sports Bar, Games, Billiard, Guest suite & your getaway / cottagey feel peaceful retreat in the 4 season Lanai - French doors coming & going w/walk-up to lower stamped concrete patio. In-floor radiant heat in lower level & forced air heat / central air on main level (brand new Sept 2025). Kitchen, Island & lighting updated July 2025, Roof replaced in 2020 & extra insulation blown in attic in 2020. Rare offering! Over 1700 sqft Detached Matching Solid Stone 12 Car Garage with in-floor radiant heat, 3 pc washroom & Kitchenet. 13'9 ceiling, perfect for hobbyist, car buff, toy fanatic or dream workshop! Book your tour today, before this amazing family oasis is gone! (id:8999)
110 Oakes Crescent
Guelph, Ontario
Step into 110 Oakes Crescent a home that has it all: style, comfort, and a location your family will love. Tucked away in Guelphs vibrant East End, this move-in-ready gem sits directly across from a park and just steps from William C. Winegard Public School, making it the perfect spot for families who want community and convenience right at their doorstep. Inside, the open-concept main floor shines with a chefs dream kitchen complete with sleek quartz countertops, premium stainless steel appliances, and a spacious island thats perfect for quick breakfasts, coffee catch-ups, or hosting friends. The kitchen flows seamlessly into the cozy family room and elegant dining area, creating the ideal setting for both entertaining and everyday living. Upstairs, three large bedrooms await, including a primary suite with walk-in closet, en-suite privilege, and upper-level laundry that makes daily routines effortless. The backyard is fully fenced for privacy, perfect for family barbecues or playtime, and a separate side entrance from the garage leads to the basement with endless potential . Beyond your doorstep, you're just minutes from the University of Guelph, Stone Road Mall, Costco, FreshCo, Longos, and Food Basics, with Guelph General Hospital, top-rated golf courses, and multiple parks and trails all close by. Easy access to local transit, the Hanlon Expressway, and Highway 401 keeps you connected to everything. Plus, the home is future-ready with a built-in Stage 2 EV charger. Meticulously maintained and designed with modern living in mind, 110 Oakes Crescent is more than just a house its where your family's next chapter begins. (id:8999)
103 Roger Street Unit# 306
Waterloo, Ontario
Price Improvement ! Welcome to this 2 bedroom, 2 bathroom condo located in the city of Waterloo which offers modern and luxurious living space perfect for those seeking comfort & style. The magnificent Kitchen features quartz countertops, stainless steel appliances and ample cabinet space. The floor plan offers an open concept living and dining walk out to an open balcony with abundant Natural Light and spectacular views. Primary bedroom includes a walk-in closet and ensuite. This secured building also includes bike storage and a beautiful party room. This 2 bedroom unit comes with 1 parking spot with plenty of visitor parking on site. Don't miss out to be part of one of Uptown Waterloo's vibrant communities featuring outstanding restaurants, cafes, shops, close proximity to Universities, Grand River hospital and the convenience of local transit at your doorstep. (id:8999)
Lot 225 Dominique Street
Kitchener, Ontario
Located in Trussler West The Miles II is a spacious Net Zero Ready Single Detached Home boasts a thoughtfully designed living space. The main floor of this home features a spacious great room, a dining room, and a kitchen complete with a dinette and pantry. It also includes a mudroom, and a powder room, with convenient access to the covered porch and garage. On the second floor, you’ll find a principal bedroom with an ensuite and walk-in closet, along with two additional bedrooms, a family room (which can be converted into a fourth bedroom), and a main bathroom. Upgrade your home with a finished basement or to a legal secondary suite — including a kitchen, living/dining area, bedroom with walk-in closet, 3-piece bathroom, and separate entrance. The Trussler West Community has so much to offer, including lush walking trails, parks, and is close to numerous amenities, the expressway and 401. (id:8999)
2165 Spragues Road
Cambridge, Ontario
COUNTRY RETREAT WITH ACREAGE & OUTBUILDINGS. Welcome to 2165 Spragues Road – a charming 3-bedroom, 1-bathroom home set on 3.05 acres, offering both comfort and endless potential. Surrounded by peaceful countryside views and brimming with country charm, this property sits across from Bannister Lake and is just minutes from Wrigley’s and Millers Lakes Conservation Areas. Enjoy the serenity of nature while being only minutes from all amenities and with quick access to the 401. Step inside to find a warm and inviting layout, featuring a spacious living room, a functional eat-in kitchen with a centre island, and cozy bedrooms that make the home truly family-friendly. Recent updates include a new furnace (2022), an owned hot water heater (2015), and a roof replaced in 2018, ensuring peace of mind for years to come. Outdoors, the property shines with multiple outbuildings perfect for hobbyists, small-scale farming, or workshop use. The heated shop is powered by propane, complete with hydro, water, and a garage door opener with remote – ideal for projects year-round. The barn is also equipped with water and hydro, offering flexibility for livestock or storage. A detached single garage provides even more convenience. With over 3 acres of land, mature trees, and space to roam, this property offers the tranquility of country living while still being close to town conveniences. Whether you’re looking for a homestead, hobby farm, or an investment with severance potential, 2165 Spragues Road delivers exceptional possibilities. (id:8999)
543 Balsam Poplar Street
Waterloo, Ontario
The Lucas - This spacious Net Zero Ready Single Detached Home boasts a thoughtfully designed living space. The main floor showcases an open-concept layout with a great room, modern kitchen, and a dinette. It also includes a powder room and a convenient laundry area. On the second floor, you’ll find a principal bedroom with a walk-in closet and luxury ensuite, along with three additional bedrooms, and a family room that can be transformed into an additional bedroom. The basement provides a generous unfinished space with the option to add a bedroom, 3-piece bathroom, and laundry area, allowing you to maximize the home to suit your needs now or in the future. (id:8999)
541 Balsam Poplar Street
Waterloo, Ontario
The Lucy - This spacious Net Zero Ready Single Detached Home boasts a thoughtfully designed living space. The main floor showcases an open-concept layout with a great room, modern kitchen, dinette, and dining room. It also includes a powder room and mudroom leading through the garage. On the second floor, you’ll find a principal bedroom with a walk-in closet and luxury ensuite, along with three additional bedrooms, a main bath, upper lounge, and convenient laundry area. The basement provides a generous unfinished space with the option to add a bedroom, 3-piece bathroom, and laundry area, allowing you to maximize the home to suit your needs now or in the future. (id:8999)
335 Canada Plum Street
Waterloo, Ontario
The Isaac - Located in the Vista Hills community in Waterloo, this spacious Net Zero Ready Single Detached Home boasts a thoughtfully designed living space. The main floor offers a large, open-concept layout with a great room, kitchen and dinette. Down the hallway you'll find a dining room, office, and powder room. The Isaac's third floor offers a principal bedroom with a walk-in closet and luxury ensuite. Also on the third floor us the home's second and third bedroom, main bathroom, a laundry unit, a multi-purpose room, and a lounge off the the stairwell. The ground floor provides a spacious unfinished area with a rough-in for a bathroom, offering flexibility for future development. (id:8999)
337 Canada Plum Street
Waterloo, Ontario
The Samuel Model located in the Vista Hills community in Waterloo, this spacious Net Zero Ready Single Detached Home boasts a thoughtfully designed living space. The main floor offers a large, open-concept layout with a great room, kitchen, and dinette. You’ll also find a dining room, office, powder room, and covered porch and balcony. The Samuel’s third floor offers a principal bedroom with a walk-in closet and luxury ensuite, as well as 3 additional bedrooms, two bathrooms and a laundry room. The ground floor provides a spacious unfinished area with an optional secondary suite, complete with bedroom, bathroom, and kitchen. (id:8999)

