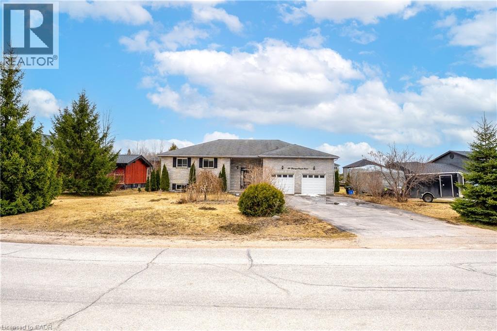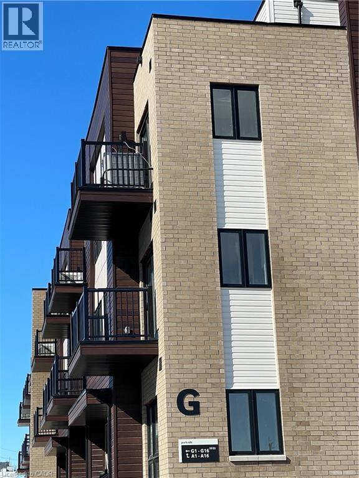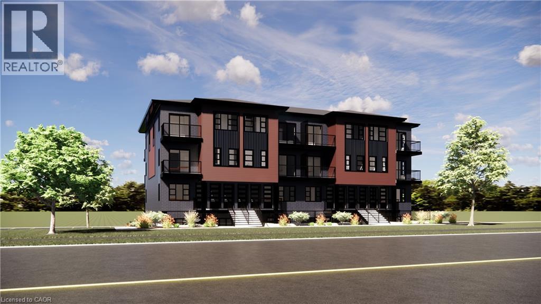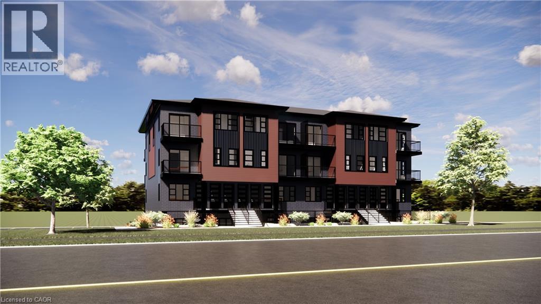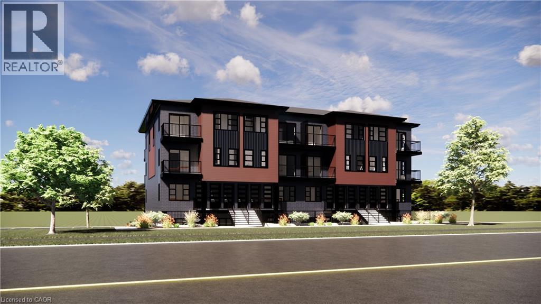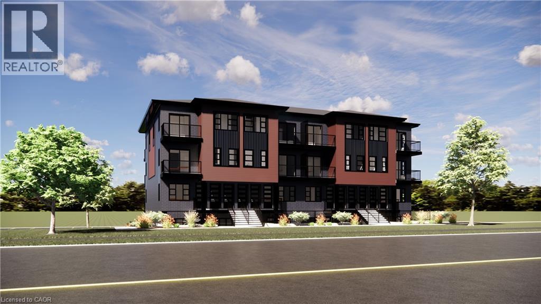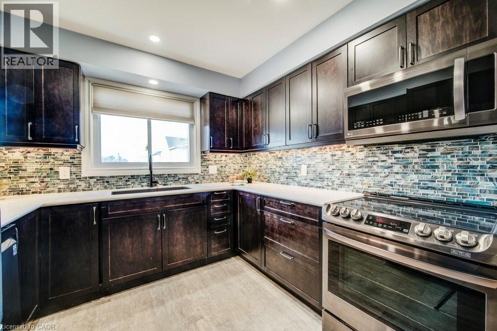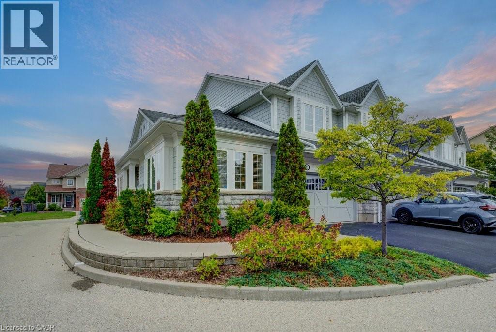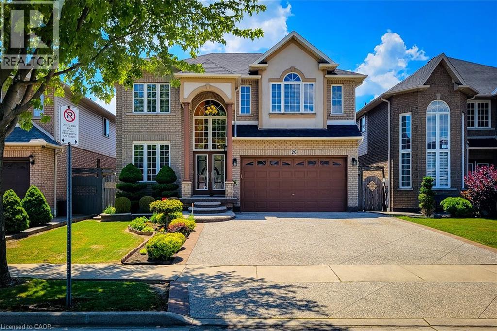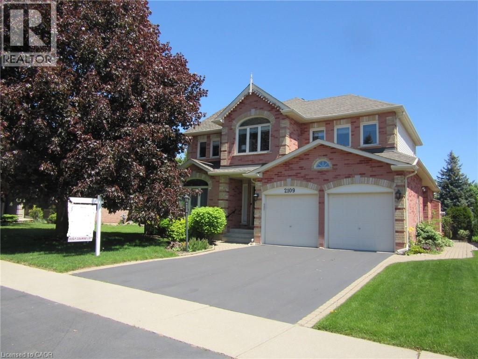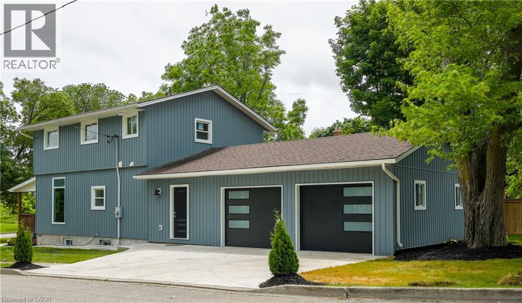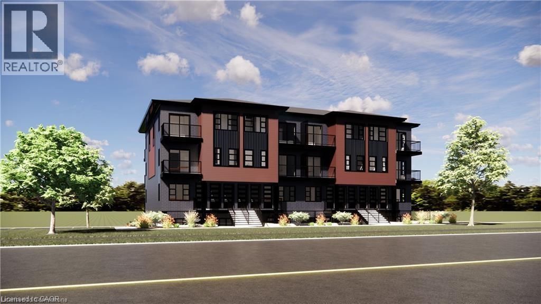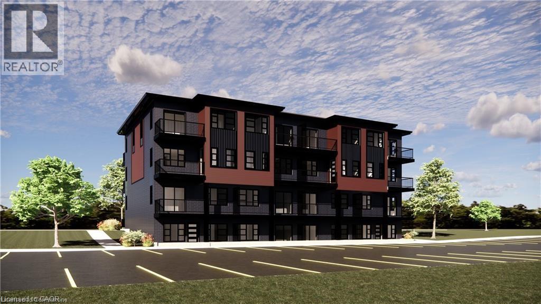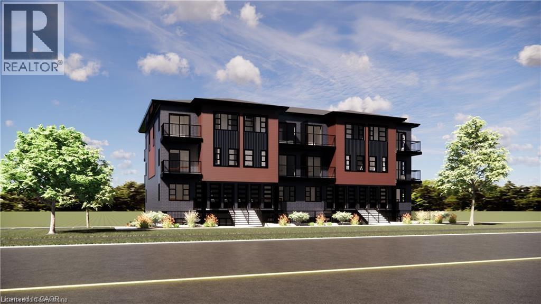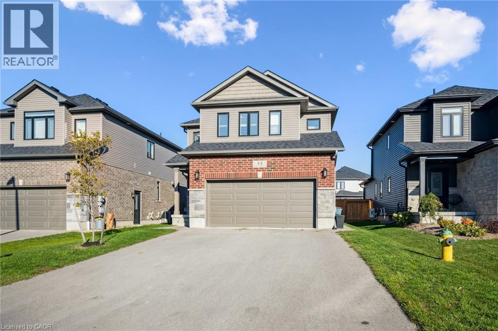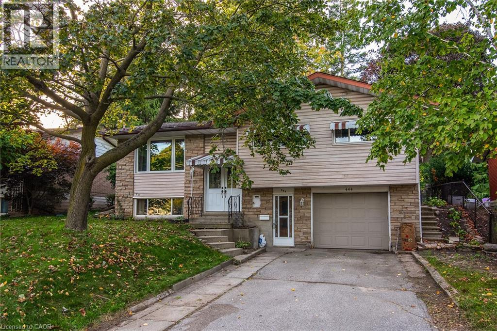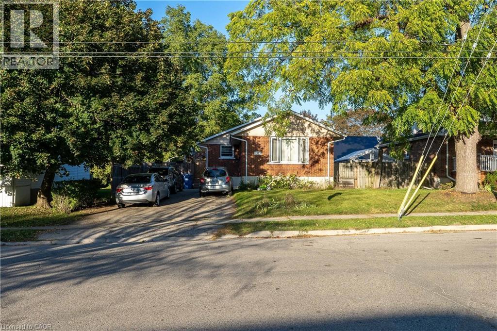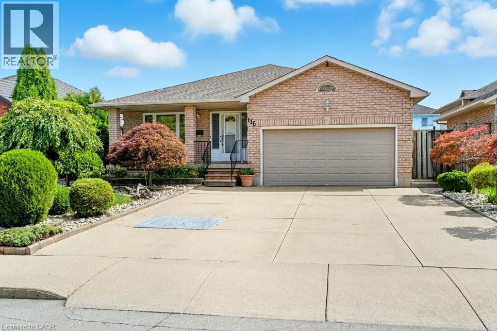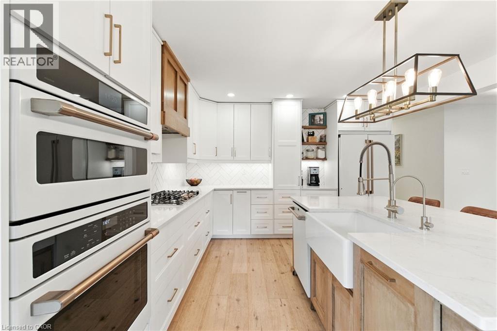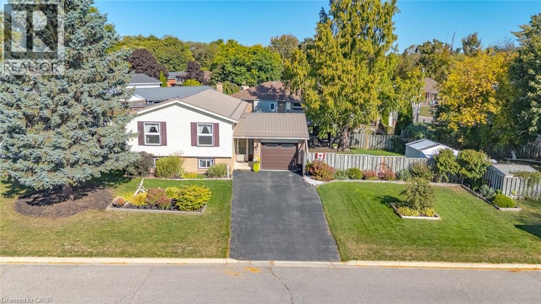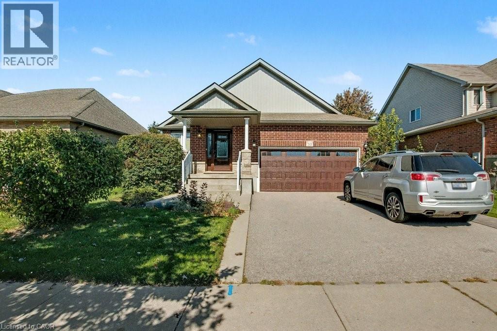20 Wasaga Sands Drive
Wasaga Beach, Ontario
Stunning 6-Bedroom Home in a Prime Wasaga Beach Location! Nestled in one of the most desirable areas of Wasaga Beach, this spacious 6- bedroom, 3-bathroom home offers the perfect combination of comfort and style. The open concept design boasts gleaming hardwood floors throughout, creating a warm and inviting atmosphere. Enjoy the fully finished basement, complete with a bar, perfect for entertaining or relaxing with family and friends. The large backyard features a walk-out deck and an above ground pool, providing your own private oasis. Recent Updates: Kitchen (2023), Basement Washroom (2023), This home is move-in ready and offers all the space and amenities you need for modern living in one of the most sought-after communities. (id:8999)
20 Palace Street Unit# G2
Kitchener, Ontario
This modern 2 bed, 2 full bath main-level unit offers convenient one-level living with a private patio and one parking spot. Enjoy this upgraded home featuring a beautifully enhanced kitchen with modern cabinets, valance and under-cabinet lighting, granite countertops, upgraded washrooms with granite vanities and under-mount sinks, baseboards, and quality appliances. carpet-free living with stylish finishes including stainless steel appliances, quartz countertops, and a large eat-in island that opens to the bright living room with sliding doors to your outdoor space. The spacious primary bedroom features a 3-pc ensuite and walkout to a balcony. In-suite laundry included! Just over 2 years old, this unit is move-in ready and ideally located near shopping, transit, McLennan Park, and major highways. Perfect for first-time buyers, downsizers, or investorsdont miss this opportunity! (id:8999)
2135 Strasburg Road Unit# 1
Kitchener, Ontario
Welcome to Brigadoon A - a stunning lower level 1-bedroom, 1-bathroom stacked townhome-style condo, perfectly blending urban convenience with natural tranquility. Tucked into the serene Brigadoon woods, this thoughtfully designed home offers a spacious open-concept layout ideal for both relaxing and entertaining. Step inside to discover generous-sized bedroom, with ample closet space. The patio extends your living space outdoors, offering a peaceful retreat to Brigadoon Woods. Enjoy the best of both worlds — nature at your doorstep and all amenities within easy reach. Located close to top-rated schools, shopping, dining, and with quick access to major highways, this home offers exceptional lifestyle and value. PLEASE VISIT - (((Sales Centre is located at 35 Trillium Drive, Unit 1 in Huron Creek Developments building - lower level ))) Whether you're a first-time buyer, downsizer, or investor, this beautifully maintained condo is a rare opportunity in a sought-after community. Don't miss it! (id:8999)
2135 Strasburg Road Unit# 6
Kitchener, Ontario
Welcome to Carlyle B - a stunning 2-bedroom, 2.5-bathroom stacked townhome-style condo, perfectly blending urban convenience with natural tranquility. Tucked into the serene Brigadoon Woods, this thoughtfully designed home offers a spacious open-concept layout ideal for both relaxing and entertaining. Step inside to discover generous-sized bedrooms, including a primary suite with ample closet space and a private bath. The balconies extend your living space outdoors, offering a peaceful retreat surrounded by mature trees and greenery. Enjoy the best of both worlds — nature at your doorstep and all amenities within easy reach. Located close to top-rated schools, shopping, dining, and with quick access to major highways, this home offers exceptional lifestyle and value. Whether you're a first-time buyer, downsizer, or investor, this beautifully maintained condo is a rare opportunity in a sought-after community. Don't miss it! PLEASE VISIT - (((Sales Centre is located at 35 Trillium Drive, Unit 1 in Huron Creek Developments building - lower level ))) (id:8999)
2135 Strasburg Road Unit# 3
Kitchener, Ontario
Welcome to Carlyle A - a stunning multi-level 2-bedroom, 2.5-bathroom stacked townhome-style condo, perfectly blending urban convenience with natural tranquility. Tucked into the serene Brigadoon Woods, this thoughtfully designed home offers a spacious open-concept layout ideal for both relaxing and entertaining. Step inside to discover generous-sized bedrooms, including a primary suite with ample closet space and a private bath. The balconies extend your living space outdoors, offering a peaceful retreat surrounded by mature trees and greenery. Enjoy the best of both worlds — nature at your doorstep and all amenities within easy reach. Located close to top-rated schools, shopping, dining, and with quick access to major highways, this home offers exceptional lifestyle and value. Whether you're a first-time buyer, downsizer, or investor, this beautifully maintained condo is a rare opportunity in a sought-after community. Don't miss it! PLEASE VISIT - (((Sales Centre is located at 35 Trillium Drive, Unit 1 in Huron Creek Developments building - lower level ))) (id:8999)
2135 Strasburg Road Unit# 22
Kitchener, Ontario
Welcome to Brigadoon B - a stunning 1-bedroom/studio, 1-bathroom lower level unit in a stacked townhome-style condo, perfectly blending urban convenience with natural tranquility. Tucked into the serene Brigadoon Woods, this thoughtfully designed home offers a spacious open-concept layout ideal for both relaxing and entertaining. The patio extends your living space outdoors, offering a peaceful retreat surrounded by mature trees and greenery. Enjoy the best of both worlds — nature at your doorstep and all amenities within easy reach. Located close to top-rated schools, shopping, dining, and with quick access to major highways, this home offers exceptional lifestyle and value. Whether you're a first-time buyer, downsizer, or investor, this beautifully maintained condo is a rare opportunity in a sought-after community. Don't miss it! PLEASE VISIT - (((Sales Centre is located at 35 Trillium Drive, Unit 1 in Huron Creek Developments building - lower level ))) (id:8999)
2135 Strasburg Road Unit# 9
Kitchener, Ontario
Welcome to the Hearthwood - a stunning 3-bedroom, 2-bathroom lower level unit in a stacked townhome-style condo, perfectly blending urban convenience with natural tranquility. Tucked into the serene Brigadoon Woods, this thoughtfully designed home offers a spacious open-concept layout ideal for both relaxing and entertaining. Step inside to discover generous-sized bedrooms, including a primary suite with ample closet space and a private ensuite. The patio extends your living space outdoors, offering a peaceful retreat surrounded by mature trees and greenery. Enjoy the best of both worlds — nature at your doorstep and all amenities within easy reach. Located close to top-rated schools, shopping, dining, and with quick access to major highways, this home offers exceptional lifestyle and value. Whether you're a first-time buyer, downsizer, or investor, this beautifully maintained condo is a rare opportunity in a sought-after community. Don't miss it! PLEASE VISIT - (((Sales Centre is located at 35 Trillium Drive, Unit 1 in Huron Creek Developments building - lower level ))) (id:8999)
589 Beechwood Drive Unit# 29
Waterloo, Ontario
Welcome to Beechwood Gardens! Nestled in the sought-after Beechwood neighbourhood, this immaculate end-unit condo townhouse offers the perfect blend of comfort, style, and privacy. With serene greenspaces both beside and behind the home, you’ll enjoy the luxury of no direct neighbors at the rear, ensuring a peaceful, secluded atmosphere. Step inside to a bright and inviting open-concept main floor. The spacious living room features a cozy gas fireplace, creating the perfect spot to unwind, and the large windows fill the space with natural light. From here, you can step out to your private deck – ideal for summer barbecues or simply enjoying the view of your lush surroundings. The kitchen is a chef’s dream, with sleek dark cabinetry, a stunning glass and stone backsplash, undermount double sink, ample counter space, and plenty of storage for all your cooking essentials. Upstairs, you'll find three generously sized bedrooms, including a luxurious master suite with his and hers closets, offering plenty of space for your wardrobe and personal items. The versatile basement provides an expansive recreation room – perfect for movie nights, game nights, or entertaining friends and family. Located in one of Waterloo’s top-rated school districts and just minutes from the Boardwalk, Costco and a wide array of amenities, this home truly has it all. With privacy, style and convenience at your doorstep, Beechwood Gardens is a place you’ll be proud to call home. (id:8999)
276 Sims Estate Drive Unit# 11
Kitchener, Ontario
Bright and spacious and beautifully finished executive end-unit townhome in The Villas of Grand Chicopee offers refined living with space for the whole family. With stunning stonework, shake and shingle siding, and professional landscaping, the exterior makes a lasting first impression. Step inside to a soaring two-storey foyer filled with natural light, featuring large windows and an elegant oak banister that sets the tone for the rest of the home. The main floor boasts a sunlit, open-concept layout with a welcoming living room complete with oversized windows, hardwood flooring, and a cozy gas fireplace. The adjoining kitchen is both stylish and functional, offering granite countertops, a neutral tiled backsplash, ample cabinetry, a breakfast bar for casual dining, and sliding doors that open to a spacious, private patio—perfect for entertaining or relaxing outdoors. Upscale architectural details, including crown moulding, add character and sophistication throughout. The main-floor primary suite features large windows, a walk-in closet, and a well-appointed 4-piece ensuite with a glass-enclosed shower and a luxurious soaker tub. Additional main floor highlights include a 2-piece powder room and convenient laundry area. Upstairs, two generously sized bedrooms, a full 4-piece bath, and a charming open balcony overlook the foyer, creating a bright and airy upper level. The unspoiled basement, with oversized windows, offers fantastic potential for future living space. A roomy 1 car garage adds convenience and storage. Nestled in a tranquil, natural setting just steps from the scenic Walter Bean Grand River Trail, this home also offers quick access to major routes, making it easy to reach all amenities. A perfect blend of comfort, style, and location—this is executive townhome living at its best. Explore the paths of nature Chicopee has to offer while being minutes from shopping, restaurants and highway access. (id:8999)
391 Northlake Drive
Waterloo, Ontario
Calling All Nature Lovers! A Rare, Private Retreat Backing Onto Tranquil Forest in Waterloo West! Welcome to your own forest-side oasis! Tucked away in one of Waterloo West’s most sought-after locations, this custom-built sidesplit offers over 4,700 sq ft of beautifully maintained living space—backing directly onto a peaceful, protected forest. Whether you're an outdoor enthusiast, empty nester, busy professional, or someone who simply craves peace and privacy, this property is a true sanctuary. Imagine stepping out to your private, wooded backyard with zero maintenance required—perfect for those who spend summers up north or love connecting with nature year-round. Direct access to nearby trails makes walking, jogging, mountain biking, or cross-country skiing a part of your everyday lifestyle. Lovingly cared for by the original family, the home blends timeless charm with modern comfort in a tranquil, tree-lined setting. Vaulted ceilings, expansive windows, and an open, airy layout create a warm and welcoming atmosphere. Recently painted throughout and featuring brand-new flooring, the home is move-in ready—yet offers room for personal touches and updates. Upstairs, you’ll find four spacious bedrooms, including a serene primary suite with its own private balcony—perfect for your morning coffee or unwinding with treetop views. The cleverly designed walk-up basement, excavated beneath the garage, offers soaring ceilings and oversized windows, creating a bright, flexible space ideal for a home theatre, gym, games room, or private retreat. Step outside to a massive, newly built deck that spans the entire back of the home—an entertainer’s dream and the perfect spot to relax, dine, or simply soak in the sights and sounds of the surrounding forest. This is more than just a home—it’s a rare blend of privacy, space, and unbeatable location. You're just minutes from everything Waterloo has to offer, yet it feels like a world away. (id:8999)
26 Colin Crescent
Hamilton, Ontario
Offering this Custom built home, 2,712 sq feet by the original owner. 4 generous bedrooms, 3 1/2 baths all featuring granite counters, new toilets, soft close cabinets. Carpet free home with elegant oak hardwood throughout. Eat in kitchen with upgraded maple cabinets with glass doors and lighting plus centre island with breakfast bar. Formal dining room with decor columns and custom coffered cove with hand plastered ceiling. C/air, 21 potlights, fireplace with mantle in family room. Eye catching landscape design with perennial gardens, aggregate driveway and rear patio, fenced backyard. The basement has raised height ceiling (8'5) and fully insulated exterior walls. Bedroom level laundry. Roof replaced in 2021. Very clean and welcoming home. (id:8999)
2109 Berwick Drive
Burlington, Ontario
PREMIUM LOT ON THE SECOND HOLE OF MILLCROFT GOLF COURSE. ONE OF THE MOST POPULAR FLOOR PLANS OFFERING FORMAL LIVING AND DINING ROOMS, LARGE OPEN CONCEPT KITCHEN WITH CENTER ISLAND, SEPARATE DINETTE WITH WALK-OUT TO PATIO AND FAMILY ROOM WITH SPECTACULAR VAULTED CATHEDRAL CEILINGS AND GAS FIREPLACE. MAIN FLOOR LAUNDRY WITH INTERIOR ENTRANCE TO DOUBLE GARAGE AND MAN DOOR TO THE SIDE YARD. HUGE MASTER BEDROOM WITH 5 PIECE ENSUITE, WHIRLPOOL TUB, WALK-IN CLOSET, SEPARATE SHOWER AND DOUBLE SINKS. TWO ADDITIONAL BEDROOMS PLUS FRENCH DOOR ENTRY TO ANOTER BEDROOM/DEN. STONE COUNTER TOPS, STAINLESS STEEL APPLIANCES, POT LIGHTING AND MORE. CLOSE TO SCHOOLS, PARKS, SHOPPING AT THREE MALLS, TANSLEY RECREATION CENTER, PUBLIC TRANSPORTATION AND COMMUTER CLOSE TO HIGHWAY 5, 403, 407, AND QEW. ELEGANT LIVING IN ONE OF BURLINGTON'S MOST PRESTIGIOUS COMMUNITIES. VIRTUALLY STAGED. (id:8999)
9 High Street
St. George, Ontario
“The home where small-town living meets modern elegance.”“Back on the Market — Renovated and Ready!”Heritage charm, 2025 renovation! This 4-bedroom, 2-bath detached home (built 1935) has been professionally renovated top-to-bottom in 2025 (excluding structure & roof). Enjoy sunlit living spaces, a stunning new kitchen, and designer baths — all within walking distance to St. George’s cafés, shops & parks. Move-in ready, blending timeless character with modern comfort. Your next chapter starts here! (id:8999)
2135 Strasburg Road Unit# 12
Kitchener, Ontario
Remarks Public: Welcome to the Millwood - a stunning 2-bedroom, 2-bathroom ground level unit in a stacked townhome-style condo, perfectly blending urban convenience with natural tranquility. Tucked into the serene Brigadoon Woods, this thoughtfully designed home offers a spacious open-concept layout ideal for both relaxing and entertaining. Step inside to discover generous-sized bedrooms, including a primary suite with ample closet space. The patio extends your living space outdoors, offering a peaceful retreat surrounded by mature trees and greenery. Enjoy the best of both worlds — nature at your doorstep and all amenities within easy reach. Located close to top-rated schools, shopping, dining, and with quick access to major highways, this home offers exceptional lifestyle and value. Whether you're a first-time buyer, downsizer, or investor, this beautifully maintained condo is a rare opportunity in a sought-after community. Don't miss it! PLEASE VISIT - (((Sales Centre is located at 35 Trillium Drive, Unit 1 in Huron Creek Developments building - lower level ))) (id:8999)
2135 Strasburg Road Unit# 17
Kitchener, Ontario
Welcome to the Wheatfield - A stunning 3-bedroom, 1.5 -bathroom ground level unit in a stacked townhome-style condo, perfectly blending urban convenience with natural tranquility. Tucked into the serene Brigadoon Woods, this thoughtfully designed home offers a spacious open-concept layout ideal for both relaxing and entertaining. Step inside to discover generous-sized bedrooms, including a primary suite with ample closet space. The balconies extends your living space outdoors, offering a peaceful retreat surrounded by mature trees and greenery. Enjoy the best of both worlds — nature at your doorstep and all amenities within easy reach. Located close to top-rated schools, shopping, dining, and with quick access to major highways, this home offers exceptional lifestyle and value. Whether you're a first-time buyer, downsizer, or investor, this beautifully maintained condo is a rare opportunity in a sought-after community. Don't miss it! PLEASE VISIT - (((Sales Centre is located at 35 Trillium Drive, Unit 1 in Huron Creek Developments building - lower level ))) (id:8999)
2135 Strasburg Road Unit# 19
Kitchener, Ontario
Welcome to the Strasburg A - A stunning 2-bedroom, 2-bathroom ground level unit in a stacked townhome-style condo, perfectly blending urban convenience with natural tranquility. Tucked into the serene Brigadoon Woods, this thoughtfully designed home offers a spacious open-concept layout ideal for both relaxing and entertaining. Step inside to discover generous-sized bedrooms, including a primary suite with ample closet space. The balcony extends your living space outdoors, offering a peaceful retreat surrounded by mature trees and greenery. Enjoy the best of both worlds — nature at your doorstep and all amenities within easy reach. Located close to top-rated schools, shopping, dining, and with quick access to major highways, this home offers exceptional lifestyle and value. Whether you're a first-time buyer, downsizer, or investor, this beautifully maintained condo is a rare opportunity in a sought-after community. Don't miss it! PLEASE VISIT - (((Sales Centre is located at 35 Trillium Drive, Unit 1 in Huron Creek Developments building - lower level ))) (id:8999)
44 Halls Drive
Elora, Ontario
Welcome to 44 Halls Drive, Elora This stunning 2022 Wrighthaven home is the perfect blend of modern design, high efficiency, and comfort, crafted for those who want a beautiful home that works smarter. With 5 spacious bedrooms, 4 bathrooms, and over $70,000 in upgrades, every detail has been thoughtfully curated for elevated living. Step inside and you’ll immediately notice the light-filled spaces, enhanced by California shutters throughout. The open-concept layout is designed for both everyday living and effortless entertaining. The chef’s kitchen flows seamlessly into the dining and living areas, creating the heart of the home. Everyday convenience is built right in with a main floor laundry and mudroom directly off the garage keeping life organized and functional. Upstairs, generous bedrooms including a serene primary retreat with a walk-in closet and private ensuite provide plenty of room for the whole family. The fully finished lower level extends your living space, offering flexibility for a home office, gym, or guest suite. Outside, enjoy a fully fenced backyard complete with a brand-new concrete patio perfect for summer barbecues and quiet evenings under the stars. A double car garage and parking for six makes hosting friends and family a breeze. And the best part, this is a Net Zero home designed to dramatically reduce your carbon footprint while keeping energy costs low. Smart, stylish, and sustainable. Plus, it’s still covered under the Tarion warranty, giving buyers true peace of mind.Located in the charming community of Elora, you’re just minutes from the Grand River, scenic trails, and the vibrant downtown filled with shops, cafés, and local charm. (id:8999)
231 Grovehill Crescent
Kitchener, Ontario
LEGAL DUPLEX on a Premium 43-Foot Lot in South Kitchener! Welcome to 231 Grovehill Crescent, a rare opportunity in the desirable Wildflowers community of Huron Park. From the curb, the wide 43-ft frontage, covered front porch, and elegant double-door entry create an impressive first impression. Inside, the main level showcases 9-ft ceilings, hardwood and ceramic flooring, a formal living/dining area, and a bright great room with a gas fireplace. The chef’s kitchen blends form and function with granite countertops, stainless steel appliances, a pantry wall, and a centre island, all accented by frosted-glass upper cabinet doors for a custom, stylish finish. A main-floor laundry with garage access and a powder room complete this level. Upstairs you’ll find four generous bedrooms, including three walk-in closets and a smart bathroom layout: two private ensuites plus a shared Jack-and-Jill bath. The primary suite is a retreat of its own, featuring double-door entry, a large walk-in closet, and a spa-inspired 5-pc ensuite with a soaker tub and glass-enclosed shower. The lower-level legal suite is a self-contained apartment with its own entrance, full kitchen, laundry, and comfortable living area. It offers three bedrooms and two bathrooms—perfect for extended family or as a mortgage helper. If desired, it can easily be reconnected to the main home by reinstating an interior door from the laundry area, providing flexibility for future use. Additional highlights include a fully fenced backyard, double garage, hardwood staircase, pot lights, and an airy, modern feel throughout. Located on a quiet crescent close to schools, parks, trails, shopping, and transit—with quick access to Hwy 401 and the Cowan Recreation Centre at Schlegel Park—this is a perfect blend of family living and investment potential. Two homes in one. Modern finishes, thoughtful design, and income potential built right in. (id:8999)
444 Greenbrook Drive
Kitchener, Ontario
HANDY MAN SPECIAL WITH GOOD BONES. High demand home located in Forest Hill neighborhood. This 3 bedroom raised bungalow home is close to all amenities and expressway, walking distance to shopping, public and catholic elementary schools and public high school. Some features to note about this home, it could be easily converted to a duplex or in-law setup with its separate entrance, main floor consists of three bedrooms, large 5 piece washroom, walkout from dinning room to covered deck and private yard, hard wood flooring under carpet, basement entrance beside garage, rec-room with wood burning fireplace, large utility/laundry room/workshop, double wide driveway and extra long single garage. Opportunity to make it your own. . (id:8999)
41 Alma Street N
Guelph, Ontario
Exceptional Investment Opportunity at 41 Alma Street North, Guelph! Step into a smart, revenue-generating property nestled in one of Guelph’s most established neighbourhoods. This fully legal duplex offers both comfort and strong income potential, making it ideal for investors, multigenerational families, or owner-occupiers seeking supplementary income. The main level features over 1,000 square feet of bright, welcoming living space. It includes two generous bedrooms, an open-concept living and dining area, and a well-appointed kitchen with stainless steel appliances. The entire level is carpet-free, creating a clean, low-maintenance environment perfect for everyday living. The lower level has a separate entrance and offers an excellent secondary living space. It includes two additional bedrooms, a full kitchen, a full bathroom, a spacious living room, and ample storage. Whether used as a rental suite, in-law setup, or shared family space, the layout provides both privacy and functionality. Outside, the mature backyard offers plenty of space to relax or entertain. A large deck provides a private retreat surrounded by greenery, ideal for summer gatherings, gardening, or simply enjoying quiet evenings outdoors. Located in a sought-after area, this property is within walking distance to The Junction, offering access to trendy shops, restaurants, and cafés. It’s also close to parks, schools, and public transit, with quick connections to downtown Guelph’s amenities, culture, and entertainment. The area’s strong rental demand adds to the appeal for investors and those seeking long-term value. Whether you’re building wealth, accommodating family, or looking for a flexible living arrangement, 41 Alma Street North delivers the perfect blend of comfort, location, and opportunity. (id:8999)
116 Nugent Drive
Hamilton, Ontario
Original owners since 1996 this spotless home boasts over 3000sf with bells and whistles such as cathedral ceiling, gas fireplace, fully finished basement and second kitchen. A massive bungalow, the floorplan of this homes lends itself to many types of families with great open concept living/dining/kitchen finished in sturdy porcelain and hardwood. Solid maple kitchen with gas stove and new fridge features two full walls of cabinetry, double sink, and a view of the backyard garden. 3 private bedrooms including a primary with 3 piece ensuite and huge walk in closet, all completed in hardwood, with deep closets and bright windows. Round out the main floor with two bonuses: a front den/office/4th bed with upgraded picture window and motorized shades, and interior access from the 2 car garage! The best thing about bungalows, downstairs is just as big as the main - and in this case mostly used for a 760sf rec room, calling all gym rats, home daycares, hobbyists and growing families!! Better yet, the basement features an additional full bath, separate laundry room, kitchenette AND ample storage. A fully fenced yard with huge concrete patio really adds to the usable space, alongside a huge veggie patch waiting for your imagination! Park 6 cars between the garage and concrete drive, and watch them under a covered porch. Upgrades since building include custom window coverings, upgraded lighting, new roof (2012), new furnace and ac (2013). Sold with garage door opener, second stove, great perennial gardens, garden shed and more! (id:8999)
210 Northlake Drive
Waterloo, Ontario
Welcome to a home that truly has it all. Set in the desirable North Lakeshore neighbourhood of Waterloo, this fully renovated detached home combines modern comfort with timeless design. With 6 bedrooms, 4 full bathrooms, and a recently completed third-floor addition, it offers over 3,100 sq. ft. of finished living space designed for today’s families. The third floor is a private retreat featuring a grand primary suite with two walk-in closets, a private office or sitting area, and a spa-inspired ensuite with a deep tub, oversized shower accented with imported Spanish tile, dual vanities, heated floors, skylight, and private toilet room. The second floor centers around a stunning kitchen with herringbone tile, gold hardware, farmhouse sink, Café GE appliances, and a handcrafted island. Open to the dining and living areas, it flows seamlessly to a cozy deck overlooking the front yard—perfect for morning coffee. Flexible living options include a lower level with separate entrance and hookups for a second kitchen, ideal for an in-law suite or mortgage helper. Spacious bedrooms and full bathrooms provide comfort for family and guests alike. Outside, the backyard oasis features 8-foot privacy fencing, a wood-burning sauna, cold plunge, covered porch, and generous space for play or entertaining. A triple-wide driveway plus garage offers parking for 5 vehicles. Located minutes from St. Jacobs Farmers’ Market, Conestoga Mall, Highway 8, and Laurel Creek Conservation Area, this home blends convenience, natural beauty, and modern living in one of Waterloo’s most welcoming communities. Updates: New furnace & A/C (2022); All new Café GE appliances (2023) New LG washer & dryer (2023) 584 sq. ft. Addition (2023) Fence (2021) Furnace, AC, & Water Softener 2021 (id:8999)
7 Turner Drive
Simcoe, Ontario
Welcome to this stunning 5-bedroom, 2-bathroom raised bungalow located in one of Simcoe’s most desirable and peaceful neighbourhoods. Perfectly situated near shopping, schools, and scenic walking trails, this home offers the ideal blend of convenience and comfort. Step inside to a beautifully finished main level featuring a bright, open-concept layout and a modern kitchen complete with stainless steel appliances, a stylish wine bottle rack, and ample cabinetry. The spacious living and dining areas provide the perfect setting for family gatherings or entertaining guests. The fully finished basement offers additional living space, ideal for a family room, home office, or guest suite. Enjoy outdoor living in the private backyard oasis—complete with a hot tub, shed, dedicated lawn water pump station and plenty of room for entertaining. Additional highlights include an attached garage, metal roof, well-maintained landscaping, and a quiet, family-friendly location. This home is truly move-in ready and must be seen to be appreciated! (id:8999)
50 Marriott Place
Paris, Ontario
Welcome to 50 Marriott Place featuring a prime location and is move-in ready for immediate possession. Featuring an attractive and spacious floor plan and open concept space - gleaming hardwood floors and cathedral ceilings with plenty of natural light will impress! Plenty of counter top space and a breakfast bar area in the kitchen and dining area along with stainless steel appliances included as well as glass sliding doors to the large deck and stamped concrete patio areas. Ideal for entertaining is the large recreation room and games area in the finished lower level plus an extra bedroom and bathroom and a nicely appointed laundryroom with cabinetry. (washer & dryer and freezer are included) Good storage space. A must see and priced for action!! Immaculate. (id:8999)

