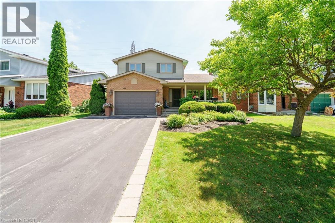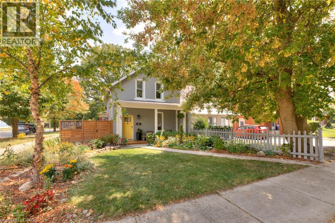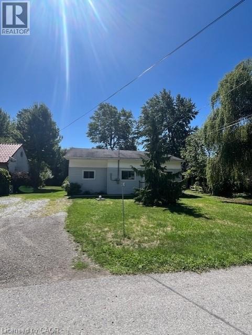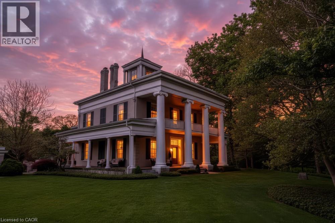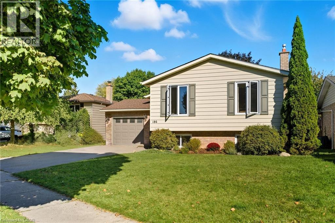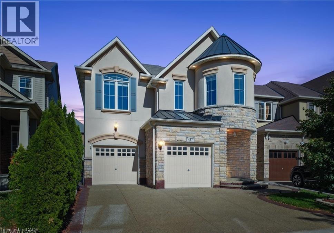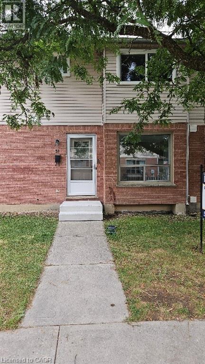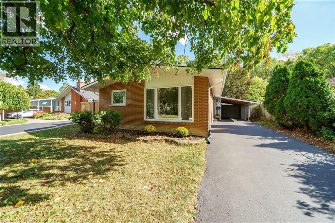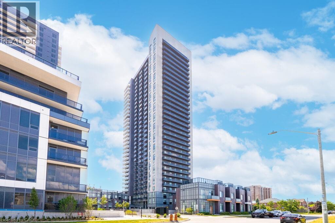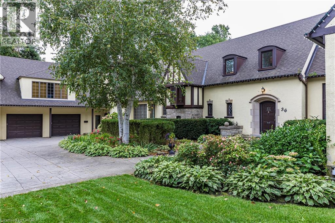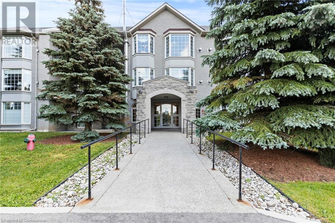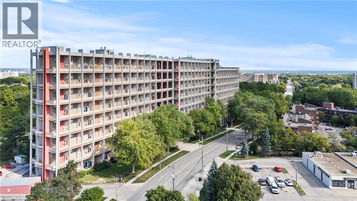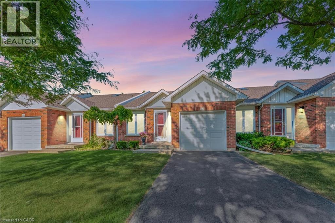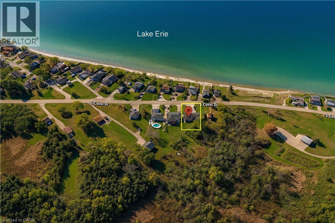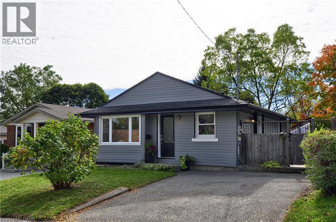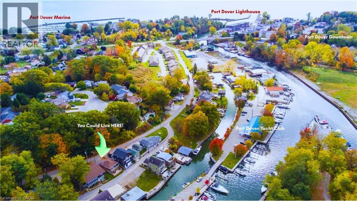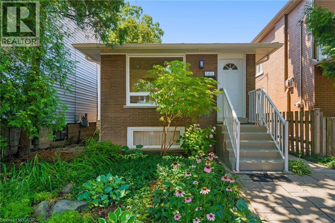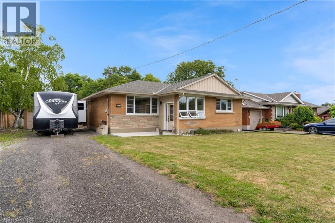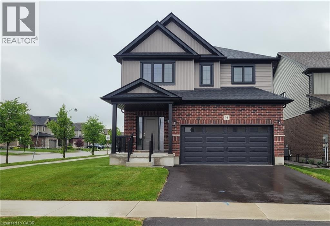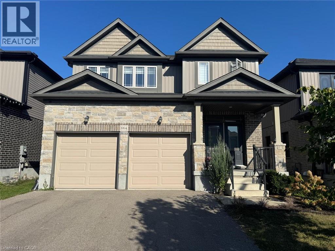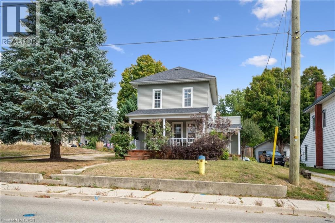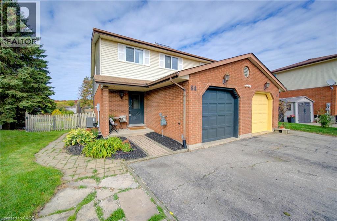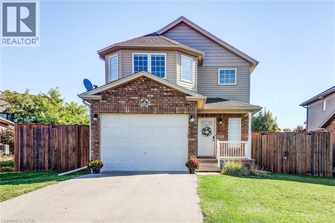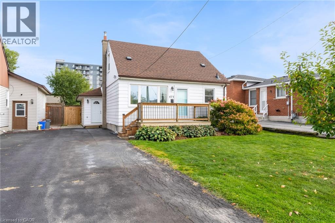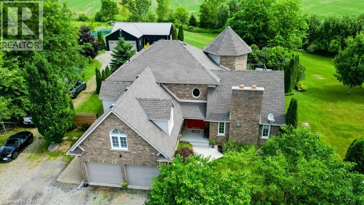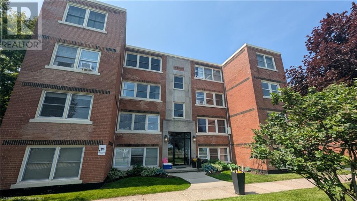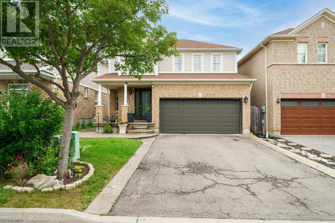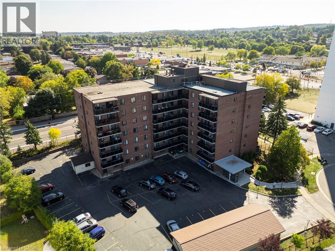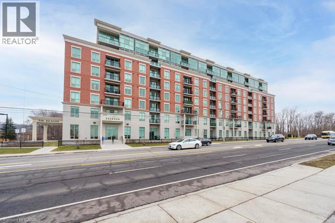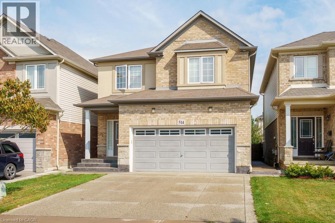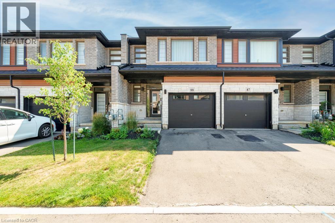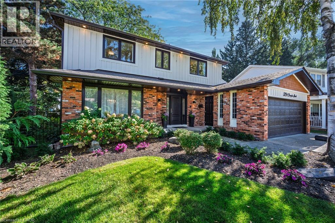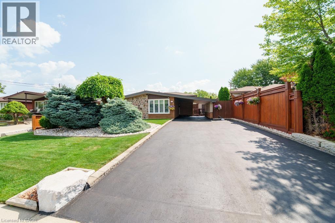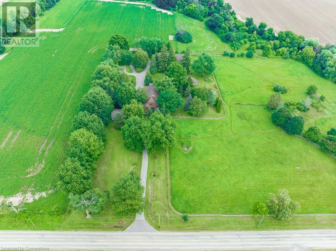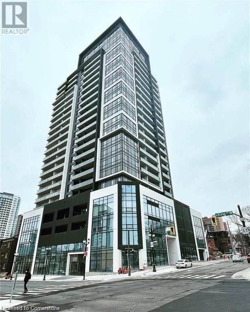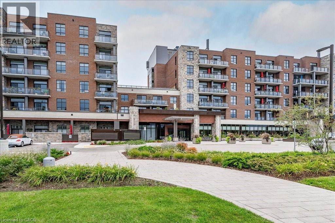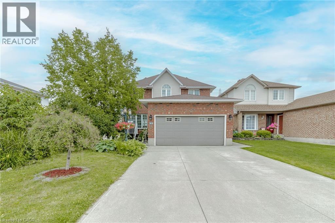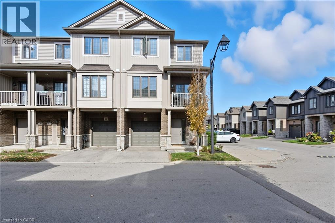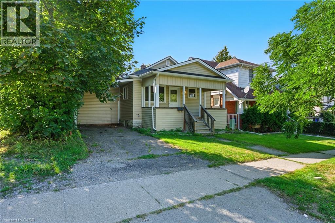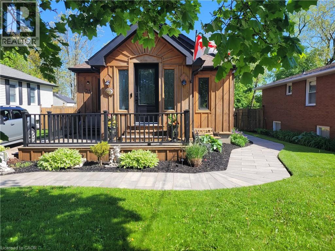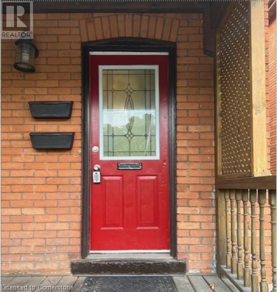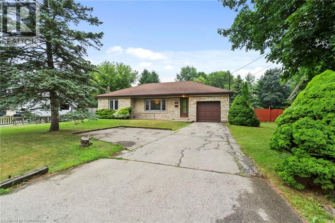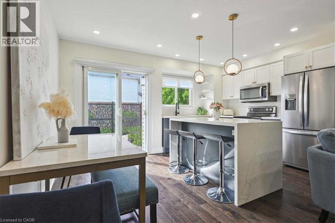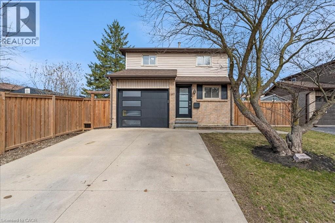12 Vance Crescent
Waterdown, Ontario
Welcome to 12 Vance Crescent, nestled in one of Waterdown’s most favourite neighbourhoods. This beautifully maintained home boasts a custom kitchen designed for both function and style, perfect for entertaining or everyday living. The sun-filled, spacious rooms throughout the home offer a warm and inviting atmosphere, with natural light pouring in from every angle. Enjoy the convenience of main floor laundry, a 1.5 car garage, and a walk-out basement that leads to a private backyard backing onto serene green space—ideal for peaceful mornings or evening relaxation or entertaining. Located just minutes from school, highway access, and shopping, this property combines comfort, convenience, and community charm. Don’t miss your chance to own this gem in Waterdown—where space, light, and location come together. (id:8999)
31 Andrew Street
Kitchener, Ontario
This 2-bedroom, 2-bathroom home in Midtown Kitchener is perfect for first-time buyers looking for both style and convenience. Tucked away on a quiet street with friendly neighbours, you’ll be right on the edge of Kitchener and Waterloo, close to everything you love about the city. Walk Uptown for a spin class or coffee, head Downtown for dinner, or grab groceries at Central Fresh Market. With the ION LRT nearby, getting around KW is a breeze. You’re also under 1 km to major employers like Google, Grand River Hospital, and Sun Life, as well as parks and trails to explore on weekends. The main floor features an open-concept layout with a modern kitchen, stainless steel appliances, and a peninsula perfect for casual meals or hosting friends. The living room has a beautiful reclaimed barnboard accent wall that adds warmth and character to the space. A large sliding door leads to the fenced backyard, ideal for BBQs or hanging out with friends. You can also relax on the pretty covered front porch – the perfect spot for morning coffee or evening drinks. Upstairs, you’ll find two comfortable bedrooms and a sleek bathroom with a walk-in shower. With parking for two cars and plenty of street parking for guests, you’ll always have space for friends to visit. Whether you’re strolling the Spur Line Trail, exploring Belmont Village, or heading out on the Iron Horse Trail, this location puts you right in the middle of it all. *Low Taxes, Turn-Key Home *Start your next chapter here in a vibrant neighbourhood that’s perfect for your lifestyle. (id:8999)
10567 Maplewood Drive
Port Colborne, Ontario
Welcome to this delightful 2-bedroom, 1-bath bungalow nestled on a peaceful street, just steps from the lake. Surrounded by nature, you can enjoy the serenity outdoors or stay cozy indoors by the fireplace. Spend your days at the beach, host gatherings, explore scenic trails, or unwind in the expansive backyard shaded by mature trees. Whether you're looking for a weekend retreat or a place to call home, this charming property offers the perfect escape. (id:8999)
50 South Street W
Hamilton, Ontario
Here’s a once in a lifetime chance to own Mount Fairview—a true generational legacy in the heart of Dundas. This iconic 1847 Classical Revival estate blends timeless architectural beauty with modern refinement, offering your family a landmark property to cherish for decades to come. Perched on an elevated, walk to downtown lot, the home welcomes you with soaring ceilings, grand principal rooms, original hardwood floors, and exquisite period detailing. Entertain on a grand scale in the custom kitchen, complete with premium finishes and an oversized island, or host candlelit dinners in the formal dining room and elegant parlour. Five generous bedrooms, a dedicated home office, and a fully finished lower level ensure both luxury and flexibility, while a professional on site recording studio adds an unexpected creative dimension. Outside, beautifully manicured gardens, stone walkways, and multiple terraces frame serene Niagara Escarpment views and private gathering spaces. Featured in several Hollywood films and tv series with tremendous income potential plus flexible closing date options, Mount Fairview isn’t just a home—it’s a legacy asset with turnkey returns. (id:8999)
186 Banbury Road
Brantford, Ontario
Welcome to this beautiful raised ranch bungalow that perfectly blends space, style, and comfort in a fantastic location. This bright and inviting home offers 4 spacious bedrooms and 2 stunning, recently updated bathrooms.The open-concept main floor is designed for both everyday living and entertaining, featuring a modern kitchen with stainless steel appliances, sleek countertops, and a large window that fills the space with natural light. The dining area flows seamlessly to the living room, where oversized windows create a warm and welcoming atmosphere. Custom built-in shelving adds both character and functionality, making the space feel truly special.The lower level is just as impressive, offering a large family room with a cozy gas fireplace framed by built-in shelving, this room is perfect for relaxing movie nights or gatherings with friends. A fourth generously sized bedroom and a spacious laundry room complete this level, providing flexibility for guests, a home office, or growing families.Step outside to the private backyard, where there’s plenty of room for kids to play, summer BBQs, or evenings under the stars.Located close to the highway, shopping, and everyday amenities, this home offers the ideal combination of convenience and charm. Don’t wait—this one won’t last long. Schedule your private viewing today! (id:8999)
437 Jelinik Terrace
Milton, Ontario
Welcome to 437 Jelinik Terrace; a spacious and beautifully updated family home in Milton’s highly desirable Scott neighbourhood. With 2,536 sq. ft. above grade plus a fully finished basement, this 4+1 bedroom, 3+1 bathroom residence is designed to the highest standard with elegance, comfort, and multi-generational living in mind. The main floor flows seamlessly from a lovely foyer and artistic curved staircase into a formal dining and living area, opening to a sun-filled family room and a beautifully renovated kitchen with breakfast nook — the true heart of the home. Upstairs, discover four generously sized bedrooms, including a principal suite with walk-in closet and sun-drenched ensuite with soaker tub. Three additional large bedrooms, a full bathroom, and the convenience of an upper-level laundry make everyday family living easier and more functional. The professionally finished lower level adds exceptional flexibility with a stylish new kitchen, full bathroom, and open living space offering versatile square footage for a bedroom, gym, office, or recreation area — perfect for extended family or private living quarters. Outdoors, enjoy a private backyard retreat with professional landscaping, in-ground lighting, and a year-round swim spa/hot tub for relaxation or entertaining. With an attached two-car garage featuring interior access and impeccable updates throughout, this move-in-ready home delivers both quality and practicality for today’s modern lifestyle. (id:8999)
595 Third Street Unit# 51
London, Ontario
This recently renovated 3-bedroom, 1.5 bath homme is a perfect for first-time buyers or empty nesters. New interior paint, newer kitchen appliances, new bathroom vanities and so much more! It's a super convenient location near Fanshawe College, London Airport, shopping, schools, transit, restaurants and has easy highway access too. Inside you'll find a good-sized living room with electric fireplace, eat-in dining room and a cozy eat-in kitchen. The primary bedroom is nice and roomy, and the other bedrooms are a good size too. Downstairs features a finished rec room plus a huge utility room with loads of storage space. You'll get one parking spot and there's an extra space for visitors. (id:8999)
28 Pleasant Avenue
Dundas, Ontario
Stylishly updated and move-in ready, this Pleasant Valley home offers a perfect blend of modern comfort and timeless warmth on an extra-deep, tree-lined lot. Step inside through the welcoming foyer, leading to an updated kitchen and open-concept living and dining rooms enhanced with stunning vaulted ceilings and refinished hardwood floors, creating an airy, light-filled main level ideal for both everyday living and entertaining. Over the past few years, thoughtful updates have been completed throughout, including the kitchen, flooring, windows (featuring a striking new picture window), roof, furnace, and central air conditioning. Freshly painted in soft, neutral tones for a clean, cohesive feel. Upstairs, you’ll find three spacious bedrooms, each with beautiful hardwood floors and plenty of natural light. The generous proportions create comfortable retreats for every member of the family, with ample room for desks, reading nooks, or sitting areas. The lower level extends the living space even further with a bright recreation room anchored by a cozy gas fireplace, plus a large hobby or playroom, a separate den or home office, an additional two-piece bath, and a dedicated laundry area. Outside, enjoy a private, park-like setting with mature trees, newer concrete paths, refreshed landscaping, and a peaceful patio area perfect for outdoor dining or relaxing. The carport and extra-long driveway provide parking for up to four vehicles. A beautifully maintained and thoughtfully updated home in one of Pleasant Valley’s most sought-after family neighbourhoods. (id:8999)
8 Nahani Way Unit# 2921
Mississauga, Ontario
Prime Mississauga Location! Bright and spacious 2-bed, 2-bath, 2 underground parking spaces, and 1 locker condo with a large primary bedroom featuring a 4-piece ensuite. Open-concept living and dining with large windows and walkout to a balcony offering unobstructed city views. Modern kitchen with stainless steel appliances and quartz countertops with custom Island Upgrade. Includes ensuite laundry. Building amenities: concierge, lounge, fitness room, pool, kids' play area, BBQ area, party room, and visitor parking. Steps to LRT, transit, Hwy 401/403/410/QEW, Square One, hospitals, plazas, schools, and restaurants. Don't miss this incredible opportunity! (id:8999)
2017 Erie Street
Port Dover, Ontario
Welcome to endless possibilities in Port Dover! Whether you're looking for a potential 2 unit income property or looking for easy living that accommodates for an in-law suite; this unique, modern home boasts a prime location just two blocks from the shores of Lake Erie. Only 3 minutes to the beach and 5 minutes from the vibrant, charming downtown filled with restaurants, shops, and local gems. Inside, a tastefully designed interior maximizes every inch of space. Highlights include a generously sized rear bedroom that opens into a smaller open area, ideal as a home office, cozy den, or future walk-in closet, complete with a private balcony overlooking the yard. The kitchen and living room flow together seamlessly, creating an integrated yet intimate space that never feels cramped. Ample natural light fills the home, drawing you toward a second balcony at the front, perfect for relaxing and letting your worries melt away. We mentioned unique and this home delivers. Beyond the gorgeous red exterior and striking black metal roof, you'll find even more flexibility with the lower level, offering potential as a granny suite or income unit. With its own separate entrance, kitchen, laundry, large windows, and impressively sized studio-style living area, the possibilities are endless. Book your private viewing of this showpiece home today! (id:8999)
36 Cayley Street
Dundas, Ontario
Located just steps from the heart of Downtown Dundas and the picturesque Dundas Driving Park, this extraordinary Iconic residence offers a rare blend of timeless elegance, modern comfort, and an unbeatable setting. Set against the backdrop of expansive escarpment views and surrounded by top-rated schools, boutique shops, and endless conservation trails, the location alone is exceptional. Inside, the home spans six bedrooms and six bathrooms, featuring grand principal rooms and a magnificent ballroom with soaring 20-foot ceilings—ideal for both refined entertaining and everyday luxury. A traditional library adds warmth and old-world character, while sun-drenched bedrooms and spacious gathering spaces provide comfort and versatility throughout. The complete in-law suite and attached four-car garage ensure functionality for multigenerational living or guests. Step outside to a resort-style backyard oasis featuring a sparkling pool, custom pergola, and a fully equipped outdoor kitchen—perfect for entertaining under the canopy of mature trees. This is a rare opportunity to own one of Dundas' landmark residences, where prestige, privacy, and proximity converge. (id:8999)
990 Golf Links Road Unit# 301
Ancaster, Ontario
Welcome to Unit 301 at 990 Golf Links Road — where comfort, space, and convenience come together in one of Ancaster’s most beautifully maintained condo buildings. This spacious 2-bedroom, 2-bathroom unit feels more like a bungalow than a condo, offering a layout that’s both functional and inviting. Step inside to a large foyer and notice the wide plank luxury vinyl floors (2024) that flow seamlessly throughout the home. Sunlight pours in through oversized west-facing windows, offering calming views of the lush greenery that surrounds the complex — a rare and peaceful backdrop. The kitchen features granite countertops, stainless steel appliances, and a charming dinette with a picture window looking out to nature. The gas fireplace adds warmth to the living space, while the formal dining room provides the perfect setting for hosting family and friends. Step out onto the extra-large balcony and enjoy the natural scenery — a perfect spot to relax and unwind. The primary bedroom retreat includes two closets, access to the balcony, and a spacious ensuite with double sinks. You’ll also find in-suite laundry, plenty of storage, and an owned parking space right next to the elevator, plus a private locker and ample visitor parking. This quiet, meticulously cared-for building also offers a car wash bay, workshop, and party room — and the location couldn’t be more convenient. You're just steps to shops, restaurants, grocery stores, public transit, and quick highway access, making daily errands and weekend outings effortless. Enjoy low-maintenance living in a vibrant yet peaceful setting — welcome to your next chapter in Ancaster. (id:8999)
350 Quigley Road Unit# 512
Hamilton, Ontario
Step inside this rare two-level condo that feels more like a townhouse. On the main floor, you’re welcomed into a bright and functional layout finished with laminate flooring. The kitchen features ceramic tile flooring and a granite backsplash, offering both durability and style. From here, the space flows into the dining area and cozy family room—perfect for entertaining or everyday living. Just off the family room, open the patio doors to your private balcony, freshly painted and upgraded with electrical. It’s the perfect spot to enjoy summer evenings, morning coffee, or breathtaking sunsets over greenspace. Comfort is a priority on this level, thanks to a ductless AC/heat pump system that keeps the space cool in summer and warm in winter. Upstairs, you’ll find vinyl flooring across the top landing, then spacious three bedrooms with breathtaking views, paired with a full bathroom that offers ample storage. Two additional AC units in the bedrooms ensure the upper level stays cool during warmer months. Upgraded closet doors, including full mirrored doors on the main level, and custom shelving throughout add both function and modern flair. Outside your front door, the location is ideal. With quick highway access, it’s perfect for commuters, and for those who enjoy the outdoors, nearby walking trails invite peaceful strolls through the neighbourhood. The building itself is rich with amenities: a covered basketball court with nets, a community garden, bike storage, party room, children’s playground, and BBQs for residents. Pet-friendly and designed with open-air sky streets, the community has a welcoming, townhome feel. For added convenience, this unit includes one exclusive parking spot and a storage locker—making it as practical as it is unique. With its rare upgrades, thoughtful improvements, and two-story design, this condo is truly one of a kind. (id:8999)
2205 South Millway Unit# 82
Mississauga, Ontario
This beautifully maintained townhome is tucked away in one of Mississauga’s most sought-after neighbourhoods, where convenience meets community. Offering 3 spacious bedrooms and 2.5 baths, this home blends functionality with a welcoming atmosphere that’s perfect for families, professionals, or anyone seeking a peaceful place to call home. Step inside to a warm, sunken living room featuring a cozy fireplace and sliding doors that open to your private patio with views of greenery—ideal for morning coffee or hosting BBQs. The bright kitchen with dinette creates a natural gathering space, while the upstairs bedrooms and updated bathrooms, complete with a walk-in shower and soaker tub, provide comfort and retreat. The finished basement offers flexible space for movie nights, a playroom, or home office, plus generous storage and laundry. What truly sets this home apart is the lifestyle it offers: low condo fees that include access to a private community pool, a park for kids to play or to enjoy evening walks, and a quiet, well-kept neighbourhood where neighbours still stop to say hello. You’re just minutes from top-rated schools, shopping centres, restaurants, major highways, and transit—making it ideal for commuters who want tranquility without sacrificing accessibility. With an attached garage, low maintenance, and a welcoming community, this isn’t just a home—it’s a chance to live where comfort, convenience, and connection come together. (id:8999)
25 Kitty Murray Lane Unit# 17
Ancaster, Ontario
Experience Exceptional Adult-Lifestyle Living in Ancaster Welcome to this beautifully maintained bungalow townhome in the highly desirable Bungalows of Meadowlands community. Ideally located just steps from public transit, restaurants, grocery stores, and shopping, and offering quick access to Highway 403 and the Lincoln M. Alexander Parkway, this home truly offers the best of comfort and convenience. With approximately 1,090 sq. ft. of thoughtfully designed living space, this bright and airy home features vaulted ceilings and a skylight, creating an open and inviting atmosphere. Enjoy seamless indoor-outdoor flow with a private patio—ideal for relaxing or entertaining. The fully finished basement adds incredible value and versatility, offering a second kitchen, a spacious recreation room with a cozy fireplace, and additional living space—perfect for extended family, guests, or entertaining. Whether you're downsizing or seeking a low-maintenance lifestyle, this charming bungalow offers comfort, style, and unbeatable location all in one package. RSA (id:8999)
711 South Coast Drive
Selkirk, Ontario
GREAT FIXER UPPER RIGHT ACROSS FROM LAKE ERIE ON A LARGE LOT. TONS OF POTENTIAL AS A FIXER UPPER OR REBUILD. PRICED TO SELL. (id:8999)
47 Fourth Avenue
Cambridge, Ontario
Welcome to this stunning 2+1 bedroom home, perfectly situated on a quiet, mature street in sought-after West Galt. Completely renovated from top to bottom, this property is move-in ready, simply unpack and enjoy maintenance-free living for years to come! Step inside to find luxury laminate flooring flowing throughout the bright and spacious main level. The large front window fills the living area with natural light, creating a warm and inviting atmosphere. The brand-new, crisp white kitchen boasts stainless steel appliances, sleek finishes, and a convenient side door that opens to your private patio and fully fenced backyard, perfect for relaxing or entertaining. The beautiful 4-piece bathroom offers a modern design and impeccable craftsmanship. Downstairs, the fully finished basement provides fantastic additional living space, featuring a large rec or family room, an extra bedroom, and a stylish 3-piece bathroom. This flexible space is perfect for entertaining, a home office, or an in-law suite setup. With new vinyl siding, modern updates throughout, and a turnkey design, this home offers the perfect blend of style, comfort, and convenience. (id:8999)
52 Grand Street
Port Dover, Ontario
52 Grand St., Port Dover is one of those houses that makes the best use of every nook and cranny. It's uniquely laid out with the 3 Bedrooms on the main floor and the living spaces located below, to take advantage of the lower walkout level. On the first floor are 2 good sized Bedrooms, one where the laundry is installed, and a very spacious Primary Bedroom with a large balcony looking out toward the Port Dover Yacht Club which is just across the channel. You'll also find a nicely updated 4 Pc Bathroom and a foyer style entrance which shows an open staircase to the downstairs living areas. The amount of light coming in through the large windows, along with the door leading to the lower deck, are the reason that this walkout has none of that basement feel. With a big Living Room that features plenty of space for your sectional and a wood burning fireplace for those chilly fall/winter evenings, it makes for a wonderful year-round vacation property too. The Kitchen has loads of cabinetry, a suite of full sized appliances with granite countertops, and a Dining area looking that enjoys a lovely view and access to the lower level Deck. Just a 15 minute walk to the Beach, boutique shopping, restaurants and a short stroll up Main St to the Lighthouse Theatre, you can leave the car in the driveway. But of you're looking to enjoy more of what Norfolk County has to offer, within a half hour drive you'll find many wineries, breweries, concert venues, beaches, and lovely trails to walk or bike. Located an hour from Hamilton, less from Brantford, and an hour and a half from Toronto, Oakville or Burlington, don't fight that up North or east/west, traffic, come on Home to 52 Grand St., Port Dover! (id:8999)
161 Homewood Avenue
Hamilton, Ontario
Discover this beautifully appointed 3-bedroom bungalow situated on one of Kirkendall’s most sought-after streets. This home features a thoughtfully landscaped garden, a cozy and private backyard perfect for relaxing or entertaining, and rare private parking for up to 3 vehicles. A true gem in a desirable neighbourhood—don’t miss your chance to make it yours! (id:8999)
5073 Charles Street
Beamsville, Ontario
Welcome to 5073 Charles Street, a warm and inviting 3+1 bedroom bungalow nestled on a lovely deep sized lot in Beamsville. This home offers the perfect blend of small-town charm and everyday convenience, just minutes from downtown shops, parks, recreation and schools. The main floor features a bright and welcoming living area, nicely updated kitchen, and three comfortable bedrooms with a full freshly renovated bathroom. Downstairs, you’ll find a cozy finished space with a fourth bedroom, recreation room, and second bathroom—a great spot for family movie nights or hosting guests. Whether you’re starting out, settling down, or looking for a place to grow, this home offers comfort, space, and the feeling of home in a wonderful community. (id:8999)
94 Isaac Street
Elmira, Ontario
Price Improved and backyard fence installation in progress. BRAND NEW and ready for quick possession! Built by Claysam Homes, this open concept Two storey home backing on to Riverside school offers 9' ceilings with 8' interior doors on the main floor and quartz countertop for the kitchen. Upstairs features a loft area, spacious Master bedroom with large walk in closet and luxury Ensuite. This home has many upgrades included such as hardwood flooring throughout the main floor, upgraded ceramic tile in bathrooms and laundry, kitchen island with breakfast bar and furniture base detail, oak stained stairs with rod iron spindles to the second floor, custom glass swing door in ensuite bath, and so many more! Interior features and finishes selected by Award winning interior designer Arris Interiors. Contact us today to arrange your appointment to tour this home before this opportunity is gone. Limited time promotion - Builders stainless steel Kitchen appliance package included! (id:8999)
664 Indian Grass Street
Waterloo, Ontario
Welcome to 664 Indian Grass, an upgraded double car garage home in the highly sought-after Vista Hills community. This beautifully finished residence features three spacious bedrooms, a versatile second-floor family room, and two and a half bathrooms. With nine-foot ceilings and upgraded flooring throughout the main floor and family room, the home feels open, bright, and inviting from the moment you walk in. The kitchen serves as the heart of the home, showcasing quartz countertops, premium cabinetry, and high-end stainless steel appliances. It seamlessly blends style and function, creating an ideal space for both everyday living and entertaining. Additional conveniences include an existing fridge, stove, washer, dryer, dishwasher, window coverings, and upgraded lighting fixtures. The basement, with a separate entrance from the garage, offers flexibility and potential for future living space. Beyond the home itself, the location is unmatched. Families will appreciate being close to some of the region’s top-rated schools, including Vista Hills, Laurel Heights, Resurrection Catholic, and KW Bilingual Private School. Just minutes away, The Boardwalk offers shopping, dining, entertainment, and everyday essentials, with highlights such as Costco, Landmark Cinemas, and Movati Fitness. Parks, trails, and groceries are also nearby, ensuring everything you need is right at your doorstep. Don’t miss the chance to make this wonderful home yours — book your private showing today. (id:8999)
295 Wellington Street
Ingersoll, Ontario
Welcome to this beautifully updated home in the heart of Ingersoll! Perfectly located near parks, schools, trails, recreation centres, and just minutes from the 401, this property blends timeless character with modern convenience. Step inside and be greeted by 9’ ceilings, original Victorian trim, and a stunning curved staircase that showcase the home’s charm. The main floor features a cozy, sun-filled living room with a gas fireplace, a spacious dining room ideal for family gatherings, and a modern eat-in kitchen with pot lights and included appliances. Enjoy the convenience of main floor laundry with a gas dryer and ample storage, plus a versatile bedroom/office with separate entrance—perfect for working from home or welcoming clients. A beautifully updated 4-piece bathroom completes the main level. Upstairs, you’ll find the additional two bedrooms with upgraded plush carpeting, high ceilings, and a large, stylish 3-piece bathroom with a tiled glass shower. The primary suite boasts a walk-in closet for added convenience. Outside, the backyard offers a large deck with a gas BBQ hookup, plenty of green space for entertaining, and a storage shed. Parking for up to six vehicles ensures room for the whole family and guests. Recent updates include a new furnace and added attic insulation (2020) and vinyl windows throughout for peace of mind. This prime location puts you footsteps from Smith’s Pond, the swimming pool, library, restaurants, and shops… everything you need, right at your doorstep. (id:8999)
84 Montana Crescent
Kitchener, Ontario
Welcome to 84 Montana Crescent in Kitchener — a beautifully updated 3-bedroom, 2-bathroom home with IN-LAW potential, located on a quiet, family-friendly crescent in the mature and sought-after neighbourhood. This area is known for its tree-lined streets, excellent schools, nearby trails, and easy access to shopping, transit, and major routes, making it ideal for families and commuters alike. Inside, the home features a bright, open-concept main floor that has been thoughtfully redesigned for modern living. The standout custom gourmet kitchen includes quartz countertops, a large pantry, an oversized island with seating, and sleek cabinetry that provides both function and style — the perfect space for cooking, entertaining, or just gathering with family. The adjacent dining area features built-in cabinetry for extra storage and display, while the living room is anchored by a stylish feature wall with an electric fireplace. Glass railings lead to the upper level where you’ll find three well-proportioned bedrooms, including a spacious primary suite with ensuite privilege to the 4-piece family bath. There would be enough space for a ensuite bath if desired. Two additional good size bedrooms are located on the second floor. The fully finished walk-out basement adds even more functional space with a cozy wood fireplace, a 3-piece bathroom, and plenty of room for a rec room, home gym, guest suite, or play area — with direct access to the backyard. Step outside to a large, oversized deck that overlooks a huge, fully fenced yard — ideal for entertaining, gardening, or giving kids and pets room to roam. With tasteful updates this home offers comfort, flexibility, and a great location with room to grow. 84 Montana Crescent is truly move-in ready and waiting to welcome its next owners home. Air conditioning unit 2 years old. Ample parking for the potential in-laws or guests. Call your Realtor today. OFFERS FRIDAY OCTOBER 24th. (id:8999)
354 Fennel Street
Plattsville, Ontario
Located in charming village of Plattsville, this beautifully maintained 3-bedroom (plus lower-level bedroom/office) home offers 2200 sq feet of finished living space. The fully fenced property provides privacy and security while the spacious back yard offers great space for entertaining. The newly renovated kitchen (2021) offers custom white shaker cabinetry, with solid maple pull out drawers, undermount lighting, new kitchen appliances (2021) and Cambrian quartz countertops. This home has been lovingly cared for with custom millwork in the entry way (2021), new carpet in basement (2022), gazebo, shed , above ground pool and custom playset. Embrace the tranquility of this home in a peaceful neighbourhood ideal for raising a family. Enjoy the convenience of walking to schools, parks, library, and arena/recreational facilities, with easy access to KW, Cambridge, Woodstock, and Brantford. This meticulously maintained property is ready for you to call home. (id:8999)
475 East 38th Street
Hamilton, Ontario
Welcome to 475 East 38th Street, a charming and uniquely spacious 1.5-storey detached home in the desirable Macassa neighbourhood on Hamilton Mountain. Thoughtfully cared for and updated over the years, this warm and inviting property features three bedrooms (one on the Main floor), two full bathrooms, and approximately 1,590 sq. ft. of total living space. One of the most impressive highlights of this home is the permitted main floor addition, which creates an expansive living room that feels bright and open, offering more square footage than typically found in similar models. It’s the perfect space for gatherings, family time, or simply relaxing in comfort. Several important upgrades have already been completed, making this a truly move-in-ready home. These include a new roof in 2021, new basement flooring in 2023, updated flooring and vanity in the main bathroom in 2024, a new sliding door to the rear deck in 2024, a basement bathroom added in 2018, and a repaired concrete basement floor in 2018. The kitchen was fully replaced in 2012, providing a fresh and functional space for everyday living. These updates combine practicality and modern appeal while preserving the home’s classic charm. The property sits on a 40’ x 100’ lot with a private single driveway offering parking for three vehicles. The backyard features a spacious deck and a shed, creating an ideal setting for outdoor entertaining, gardening, or quiet evenings at home. This prime location offers close proximity to parks, schools, public transit, shopping, and easy highway access, ensuring daily life is both convenient and connected. This is a wonderfully opportunity to own an incredibly priced, beautifully maintained home, larger than most, with important upgrades and excellent curb appeal in a great Hamilton Mountain neighbourhood! (id:8999)
1396 54 Highway
Onondaga, Ontario
Beautiful and secluded 19.9-acre rural estate in South Brant County near the Haldimand border. Just 10-15 minutes to Ancaster, Hamilton, and Hwy 403, with the Grand River just across the road. A winding laneway leads to a solid brick two-storey home with a walk-out balcony offering sweeping countryside views. Attached double garage plus a 1,344 sq ft board-and-batten garage with three insulated roll-up doors and separate 100-amp hydro. Inside, enjoy a cathedral-ceiling living room with hardwood floors and a Valor gas fireplace. The spacious kitchen (renovated 2023) features ceramic floors and leads to a formal dining room. Main floor includes a bedroom/den and 4-pc bath. Upstairs: primary with ensuite, two bedrooms, and another 4-pc bath. Upgrades include: new roof (2016), sunroom windows/door (2021), balcony/rails/flat roof/eaves (2022), new furnace (2018), A/C (2020), sump pump (2025), 2 ERVs, HEPA/UV filtration, Smartstrand carpet (2023), and water UV system (2022). Annual HVAC servicing. Outdoor features: Jacuzzi (2017), concrete walkways (2020), resurfaced driveway (2025), 2 fenced chicken coops, dog run, and 2 organic gardens. In 2023, erosion control was added with GRCA: 3 grass waterways and full tile drainage into creek. (id:8999)
5 East 36th Street Unit# 305c
Hamilton, Ontario
Best Views in Hamilton! Welcome to this bright and airy 1-bed + den suite on the third floor. Lots of natural light, this spacious home boasts a generous living and dining area perfect for relaxing or entertaining with a view. Highly desirable mountain brow neighbourhood, walking distance to Concession Street shops, cafes, Jurvinsky Hospital parks and the stunning Mountain Brow trails. The functional kitchen offers ample storage and workspace, while the primary bedroom showcases more incredible views and is paired with a stylish 4-piece bathroom. Eastbrow Cooperative: landscaped gardens, a secure fenced yard, and direct access to scenic walking and cycling paths. Surface and garage parking options are available This is the view you've been waiting for—book your private showing today! (id:8999)
5475 Lakeshore Road Unit# 54
Burlington, Ontario
Beautifully updated executive townhome just steps from Lake Ontario! This bright and modern residence features an open-concept kitchen with high-end appliances, a stylish farmhouse sink, and sleek finishes perfect for entertaining. The main floor includes a newly renovated, contemporary powder room and spacious living and dining areas filled with natural light. Upstairs, you'll find a large primary bedroom with ample closet space, a fully renovated Jack and Jill bathroom, and two additional generously sized bedrooms ideal for family or guests. The finished basement offers a versatile open space perfect for family gatherings, a home office, or playroom, along with a large laundry area. Enjoy the convenience of two underground parking spots and access to a beautifully maintained complex featuring an outdoor pool and relaxing sauna. Located close to top-rated schools, shopping, public transit, and major highways, this turnkey home offers luxury living in a prime lakeside community. (id:8999)
150 Voyager Pass
Hamilton, Ontario
Welcome to 150 Voyager Pass, a beautifully maintained 3+1 bedroom, 4 bathroom home located in one of Glanbrook's most sought-after family neighbourhoods. This spacious property offers a double car garage, warm wood floors throughout, and a smart, functional layout perfect for families of all sizes. The upper level features three generous bedrooms, including a primary suite with a private ensuite. On the main floor, enjoy a bright, open-concept living and dining area that flows into a stylish kitchen ideal for everyday living and entertaining. The finished basement offers even more living space, complete with a full kitchen, an additional bedroom, and a full bathroom perfect for in-laws, or guests. Step outside to your expansive backyard retreat, featuring a large, fully fenced yard and a charming gazebo perfect for summer barbecues, relaxing evenings, or entertaining friends and family. Located just minutes from top-rated schools, a gym, grocery stores, and popular fast food spots, this home combines comfort, space, and convenience in one fantastic package. Don't miss out this move-in-ready home is everything you've been looking for! (id:8999)
279 Chandler Drive Unit# 110
Kitchener, Ontario
Welcome to this beautifully updated main-level condo! This 2-bedroom, 1-bath suite has been refreshed with brand-new flooring, trim, and a fresh coat of paint throughout. The bright and open layout is filled with natural light, while thoughtful updates to the closets and bathroom make the home move-in ready. A highlight of this condo is the private terrace—bright and versatile, with direct access to the green space behind the building, making it ideal for pets. It’s spacious enough to create an outdoor dining area, set up a cozy seating spot, or give kids room to play. Set in a convenient location within walking distance to all amenities, this condo combines comfort with everyday ease. You’ll want to see this one in person to fully appreciate everything it has to offer! (id:8999)
2750 King Street E Unit# 215
Hamilton, Ontario
This Exquisite 2-Bed, 2-Bath Apartment Offers A Perfect Blend Of Contemporary Elegance And Comfortable Living In The Heart Of Stoney Creek. Greeted By A Fully Open Concept Living And Dining Space, This Unit Features Wood Floors That Flow Throughout, Upgraded Appliances, Quartz Countertops, Large Windows That Provide Ample Amounts Of Natural Light, 2 Generously Sized Bedrooms, Bright And Spacious Bathrooms And A 50-Square-Foot Balcony To Enjoy That Morning Coffee. Conveniently Located Close To The Redhill, QEW, Shopping Centres. Public Transit, And So Much More! The Building Features A Stunning Grand Lobby, Security And Concierge Services, A Well Equipped Gym, Hot Tub, Games Room, A Grand Terrace With BBQs Overlooking The Ravine, And More! Welcome Home. (id:8999)
514 Old Mud Street
Hamilton, Ontario
This Beautifully Maintained 4-Bedroom, 3+1 Bathroom Home Offers Over 2,200 Sqft Of Well-Designed Living Space, Perfect For Growing Families Or Multi-Generational Living. Located In A Highly Sought-After Stoney Creek, This Home Delivers Comfort, Convenience, And Flexibility All In One. The Main Floor Boasts A Bright And Open Layout With Spacious Living And Dining Areas, Perfect For Entertaining. The Functional Kitchen Offers Ample Cabinetry And Flows Seamlessly Into The Cozy Family Room- Great For Everyday Living. Upstairs, You'll Find Four Large Bedrooms, Including A Serene Primary Suite With A Private Ensuite And Walk-In Closet. A Convenient Second-Level Laundry Room Adds Everyday Ease. The Fully Finished Basement Includes A Large Rec Area, Full Bathroom, And Its Own Laundry Room, Making It Ideal For An In-Law Suite, Guest Space, Or Rental Potential. Outside, Enjoy A Private Yard Perfect For Relaxing, Barbecuing, Or Letting Kids And Pets Play. Situated Just Minutes From The Redhill, QEW, Top-Rated Schools, Shopping, Restaurants, And Even A Movie Theatre, You'll Love The Unbeatable Convenience Of This Location. This Is The Home That Checks All The Boxes- Don't Miss Your Chance TO Make It Yours! (id:8999)
120 Court Drive Unit# 88
Paris, Ontario
Welcome to this beautifully maintained 3-bedroom, 3-bathroom townhome nestled in the sought-after community of Paris, Ontario. Offering a perfect blend of comfort and style, this home is ideal for families, professionals, or anyone looking to enjoy small-town charm with modern conveniences. Step inside to find warm, gleaming wood floors throughout the main level, creating an inviting and cohesive living space. The open-concept layout flows effortlessly from the living area to the dining space and into a bright, well-appointed kitchen—perfect for entertaining or relaxing at home. Upstairs, you’ll find three generously sized bedrooms, including a spacious primary suite with a private ensuite and ample closet space. A full upstairs laundry room adds everyday convenience, making laundry day a breeze. The home also features a large unfinished basement, offering a blank canvas for your future rec room, home office, or extra storage. Located just minutes from downtown Paris, the Grand River, parks, and excellent schools, this property combines modern functionality with timeless charm. Don’t miss your chance to make this beautiful townhome your own! (id:8999)
3294 Douglas Street
Burlington, Ontario
Welcome to 3294 Douglas Street, a stunning 2-storey home in Burlington’s sought-after Roseland neighbourhood. It is located on a peaceful street with no through traffic! This home features bright, open spaces, a flowing main floor perfect for entertaining, and a finished basement ideal for a playroom, office, or media space. This beautiful home is very close to the lake and also in the highly regarded Tuck/Nelson school district. Upstairs offers spacious bedrooms and a master retreat with comfort and privacy. Enjoy a private backyard oasis with mature landscaping, perfect for relaxing or family fun. Parking is convenient, and every detail of this home has been thoughtfully finished for modern living. Living on Douglas Street means more than just a home — it’s a lifestyle. Tree-lined avenues, a friendly neighbourhood, and easy access to parks, trails, schools, shopping, and Lake Ontario make this street highly desirable. This home combines space, style, and location in a move-in-ready package. Don’t miss your chance to call this home yours! (id:8999)
117 Sunrise Drive
Hamilton, Ontario
Beautifully landscaped 3-bed, 2-bath bungalow in sought-after East Hamilton! This well-maintained home is just steps from Glendale Secondary and Viola Desmond Elementary—an ideal location for families. The bright, open-concept main floor features a functional layout with an updated kitchen, quartz counters, stainless steel appliances, and plenty of natural light. Three spacious bedrooms and two bathrooms offer comfortable living, while the finished basement with a separate entrance provides flexibility for a home office, rec room, or in-law suite potential. There's already a water hookup in the basement and a large cellar that could easily be transformed into a wine room or extra storage space. Enjoy a private, fully fenced backyard with a patio and garden shed—perfect for entertaining or relaxing outdoors. Conveniently located close to parks, Eastgate Square, transit, and with quick access to the Red Hill Parkway, this is a solid, move-in-ready home in a prime, family-friendly neighbourhood! (id:8999)
682 Westover Road
Flamborough, Ontario
Exceptional opportunity offers 5 distinct residences & huge barn/loft (4000+ sqft)! Legal non-conforming rental units include 2 detach cottage-like bungalows, 1 barn apt & 2 separate dwellings in the main house. Perfect for earning a secondary income, or families that wish to stay close but want a space to call their own. Beautiful 10.28 acres of property sitting on a level lot with many mature trees & small, serene creek running through. MAIN HOUSE (rebuilt 1991): 2-storey with attached double car garage & comprised of 2 dwellings, both with independent entrances; UNIT A (2404 sqft): Appointed beautifully w grand foyer & curved staircase open to above, home office w exposed brick wall, updated kitchen w seated island & access to the patio beyond, separate dining area, living room w stunning f/p & surround, main floor laundry & powder room. Upstairs holds 4 good-sized bedrooms & 2 updated bathrooms including a 6-pce ensuite. Other features include crown moulding, pot lights & plank flooring. UNIT B (1556 sqft): Offers its own main floor laundry & powder room, eat-in kitchen with stove-top & wall oven, very cozy living room featuring wood-burning corner f/p w large stone surround, office area w window seat & garden door w/o to yard. Upstairs holds 2 generous-sized bedrooms, one with the same stone feature wall carried through, shared 4-pce bathroom & lots of closet/storage space. COTTAGE UNIT C (707 sqft): 1 Bed, 1 Bath unit with “His/Her” bedroom closet, laundry/mud room w additional entrance & a lovely covered front porch overlooking the front yard. COTTAGE UNIT D (1102 sqft): Spacious 2 Bed, 1 Bath unit offering ensuite laundry, wood floors, and huge primary bedroom with wall-to-wall closet and access to the outside. APARTMENT UNIT E (1346 sqft): 2 Bedroom unit with great bedroom size and storage, easterly views from the living room bow window & primary balcony. Separate hydro & gas meters. Unit C: Electric heating. Potential added income from barn & paddocks. (id:8999)
15 S Queen Street S Unit# 1909
Hamilton, Ontario
Experience upscale living on the 19th floor at Platinum, a standout building in downtown Hamilton. This Paris suite features 02 bedrooms, 02 bathrooms, and a balcony, offering a blend of elegance and functionality with quartz countertops, wood laminate flooring, and 9-foot ceilings. The open layout maximizes light, ideal for entertaining and relaxation. The kitchen includes ample cabinetry, stainless steel appliances, quartz counters, and an island seating four, leading to a spacious living room with a balcony. The primary bedroom boasts a luxurious ensuite with a large shower, while the second bedroom has ample closet space near a full bathroom. Located in the bustling downtown area, you are just steps from pubs, cafes, restaurants, and essential services, as well as the Hamilton GO Centre and the upcoming LRT. The location is also minutes from McMaster University, Mohawk College, St. Joseph’s Health Centre, and the 403 highway. (id:8999)
3290 New Street Unit# 607
Burlington, Ontario
Discover an exceptional opportunity to enjoy vibrant, carefree living at Maranatha Gardens — a welcoming 55+ adult community nestled in the heart of mature South Burlington. Designed with comfort, accessibility, and connection in mind, this community offers over 10,000 square feet of amenities tailored for an active and social lifestyle. Ideally located close to public transportation, churches, healthcare, grocery stores, bike paths, the hospital, Senior’s Centre, Central Library, and the Performing Arts Centre, everything you need is right at your doorstep. This beautiful top-floor 1-bedroom plus den suite offers thoughtfully designed living with in-suite laundry, a convenient guest powder room, wide doorways, and wheelchair-accessible spaces throughout. Enjoy stunning sunset views from your private northwest-facing balcony, along with the comfort of individually controlled heating and cooling. Included with the unit is one underground parking space and a storage locker for added convenience. The community amenities truly set Maranatha Gardens apart — stay active in the fitness room, explore hobbies in the workshop, unwind with a good book or puzzle in the library, or enjoy a game of pool, shuffleboard, or darts in the games lounge. Entertain friends and family in the inviting main floor lounge with a beverage bar, or take advantage of the spacious party room with piano and outdoor patio space. Residents also enjoy the use of a beautiful 4th-floor terrace connecting the buildings, featuring BBQs and raised garden beds, perfect for warm-weather relaxation. Guest suites are available for overnight visitors, and the inclusive monthly fee covers property taxes, heating and cooling, water, building insurance, maintenance, snow removal, and parking — offering a truly hassle-free lifestyle. More than just a place to live, Maranatha Gardens is a friendly, connected community you’ll be proud to call home. (id:8999)
32 Vineberg Drive
Hamilton, Ontario
Its not every day you find a home that pays you to live in it. With owned solar panels bringing in an average of $200/month, this home offers both comfort and smart income potential.Tucked into one of the most desirable pockets on the Hamilton Mountain, this updated family home is packed with features you'll love. The bright, open-concept kitchen includes granite counters, a large island, and an incredible view of your very own backyard oasis complete with a composite deck pool thats built to last a lifetime, and lush, low-maintenance landscaping that makes every day feel like a getaway.Upstairs you'll find three spacious bedrooms, including a primary suite with a walk-in closet and a stunning ensuite bath featuring quartz countertops. The home also includes shutter blinds throughout for that perfect blend of style and privacy.The finished basement offers even more space to spread out, with a large Rec room and a full bathroom ideal for entertaining, a home gym, or movie nights.Additional highlights: built-in electric car charger, hot tub, and unbeatable location just minutes from the YMCA and groceries stores on Rymal Rd as well as a short drive to Limeridge Mall. (id:8999)
33 Meaghan Street
Waterdown, Ontario
Open house Saturday September 27th, 2-4pm. Welcome to this beautifully maintained 4-bedroom, 3-bath brick home in highly desirable Waterdown West! Located on a quiet, family-friendly street, this spacious home features formal living/dining rooms, a bright kitchen with stainless steel appliances and eat-in area, and a cozy family room with a gas fireplace. Large windows overlook the private backyard with an in-ground pool and hot tub perfect for summer entertaining! Upstairs you'll find four generous bedrooms, including a primary suite with space for a sitting area or home office. Additional features include a double garage with inside access, a combined laundry/mudroom with side entrance, and plenty of natural light throughout. A fantastic opportunity in a great neighbourhood! (id:8999)
377 Glancaster Road Unit# 54
Hamilton, Ontario
This bright, beautiful and impeccably kept, end unit townhome built by Starward Homes was designed with versatility, style and comfort in mind. There is an abundance of natural light flowing through the whole home on every level. This home boasts a neutral palette throughout, modern conveniences and designer like finishes, every detail shines. Upon entry enjoy the flexibility of a multi-functional main floor space, ideal for a home office, a children's play room or a home gym. There is also convenient garage entry on this level. On the main level you will find a beautiful, sun filled living space featuring wide plank flooring, stylish white kitchen with ample cabinetry, stainless steel appliances with elegant quartz counters, a separate dining space and a convenient 2 piece powder room. Upstairs you will find 2 spacious bedrooms both with walk in closets, a four piece bath and convenient, practical bedroom level laundry exactly where you need it. This home is ideally Located in a quiet, family friendly complex, just minutes from all the modern amenities, Meadowlands shopping area, dinning options, easy highway access, scenic trails, schools and parks. (id:8999)
1 Berryman Avenue
St. Catharines, Ontario
Nestled in the heart of St. Catharines with quick access to both the QEW and Highway 406, this delightful bungalow delivers value, comfort, and convenience in one affordable package. Offering a smart layout, full basement, and numerous updates, 1 Berryman Avenue is an ideal choice for first-time buyers or investors alike. The main level features two bedrooms, a bright and spacious living/dining area, a functional kitchen, and a well-situated 4-piece bath. From the welcoming covered front porch, enjoy your morning coffee while taking in the neighbourhood charm. Inside, the flowing design makes it easy to picture hosting family gatherings, entertaining friends, or simply enjoying everyday living in a warm and practical space. Step out from the kitchen to the backyard—perfect for summer afternoons spent gardening, relaxing with a book, or entertaining outdoors. The partially finished basement expands the home’s possibilities, offering a versatile rec room that could double as a gym, office, or playroom. You’ll also find a bonus room currently set up as a third bedroom, plus laundry, storage, and utility space. This home has seen a number of big-ticket updates: siding, fascia, and eaves (2022), shingles (2020), central air (2017), and windows and exterior doors (2016). A carport with parking for two vehicles plus an oversized shed/workshop adds extra value and functionality. Whether you’re searching for your first home, a downsize option, or a smart addition to your portfolio, this charming bungalow checks all the boxes. Don’t miss the chance to make it yours! (id:8999)
33 Rosedale Avenue
St. Catharines, Ontario
Charming Ravine-Side Home with Peace-of-Mind Updates! Discover a home that offers more than you can imagine! This charming 3-bedroom, 2-bathroom home is perfectly situated on a spacious, irregular ravine lot, giving you ample room and a sense of natural privacy. This property is turn-key for the next owner, thanks to recent significant investments: New 200-Amp Electrical Service (2023) Two out door conduits for outdoor deck and garage New Kitchen (2020) New Front Door and Foyer/Side Windows (2023) Roof (2017) and Air Conditioner (2016) The location is unparalleled: live in a quiet, family-friendly community with top-rated schools nearby. Enjoy an active lifestyle with direct access to the scenic canal walking and biking trails. All your daily shopping needs are just minutes away. This is a rare opportunity to own an updated home with a unique lot in a prime area. Call today to book your showing! (id:8999)
37 Dundas Street
Dundas, Ontario
Quaint solid brick home with fenced yard, walking distance to downtown- close to all amenities Hardwood floors on main floor - laminate upstairs - presently set up as 2 units but could easily be converted back to a single family - zoning allows for secondary building or an addition of a second unit R2 zoning (id:8999)
265 Fiddlers Green Road
Ancaster, Ontario
Discover the Possibilities! Situated on a generous 75 ft x 150 ft lot in one of Ancaster’s most sought-after neighbourhoods, this charming 2-bedroom, 1-bathroom brick bungalow presents endless possibilities. Whether your vision is a complete renovation, a thoughtful addition, or a brand-new custom build, the canvas is yours to create. Perfectly positioned within walking distance of scenic trails, lush green spaces, and the vibrant heart of downtown Ancaster—with its inviting cafés, boutique shops, and welcoming community atmosphere; this property blends convenience with lifestyle. Families will appreciate the proximity to highly regarded schools, while commuters will enjoy quick access to the 403, the LINC, and major transit routes. Offering a rare combination of location, lifestyle, and limitless potential, this property is an outstanding opportunity for those ready to invest, build, or establish roots in a thriving community. (id:8999)
2920 Headon Forest Drive Unit# 2
Burlington, Ontario
Step into luxury living with this fully renovated, turn-key smart townhome in the prestigious Headon Forest community. This designer-inspired 3+1 bedrooms, 2.5 bathrooms residence offers a seamless blend of style, modern technology, and cozy comfort. Featuring high-end hardwood flooring, custom accent walls, smart switches, designer lighting, and LED pot lights throughout, every detail has been meticulously curated. The stunning open-concept main floor boasts a chef’s kitchen with quartz countertops, a dramatic double waterfall island, full ceiling height quartz backsplash, black kitchen faucet, with matching black rectangle deep sink, plus premium stainless steel appliances. Walk out to a private backyard oasis from the dining area through glass sliding doors. A modern chic powder room and interior garage access complete the main level. Upstairs, retreat to three spacious bedrooms, including a serene primary suite with walk-in closet. A spa-inspired four piece bathroom on the upper level. The fully finished lower level adds flexible living space with a sleek family room, or as a fourth bedroom or as a bonus room perfect for guests or a home office, plus 3-piece bath with glass walk-in shower, a separate dedicated laundry room, and an additional separate large built-in storage room. Prime location close to top-rated schools, Millcroft Golf Club, parks, trails, shopping, transit, and major highways. This is modern, low-maintenance luxury living at its finest, and easiest! (id:8999)
197 Dunsdon Street
Brantford, Ontario
Welcome to 197 Dunsdon Street, Brantford — a beautifully updated home nestled in the desirable Briarpark neighbourhood. This property combines modern finishes, functional design, and an incredible outdoor retreat, making it the perfect place to call home. Step inside to a bright and inviting main floor featuring a spacious living area, neutral tones, and large windows that fill the space with natural light. The updated kitchen offers sleek cabinetry, granite countertops, and a convenient layout ideal for everyday living and entertaining. The home features three bedrooms and two full bathrooms, including a comfortable primary bedroom with generous closet space. The fully finished lower level provides additional living area, perfect for a family room, home office, or guest suite. Outside, enjoy your own private oasis with a beautiful in-ground pool, relaxing hot tub, and composite deck with built-in lighting — ideal for entertaining or unwinding after a long day. The landscaped yard and fully fenced lot provide both privacy and curb appeal. Located in a sought-after north-end neighbourhood, this home is close to excellent schools, parks, shopping, and all amenities. Easy access to major routes makes commuting simple and convenient. Move-in ready and designed for comfort and style — 197 Dunsdon Street is a home you’ll be proud to own. (id:8999)

