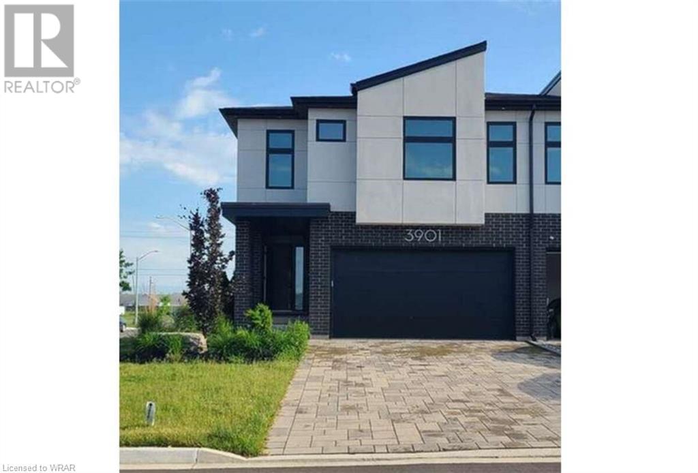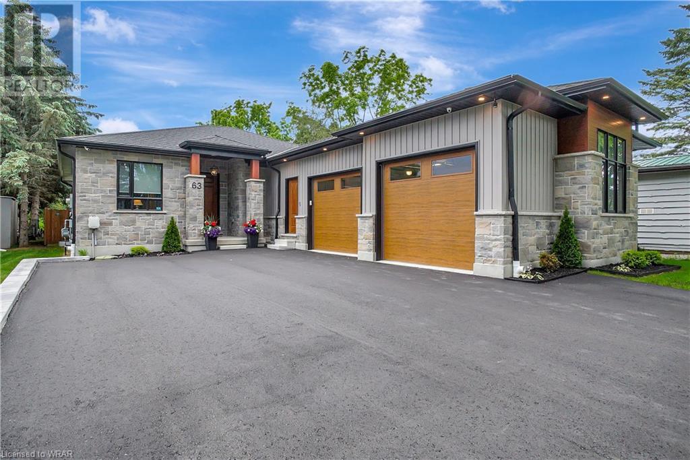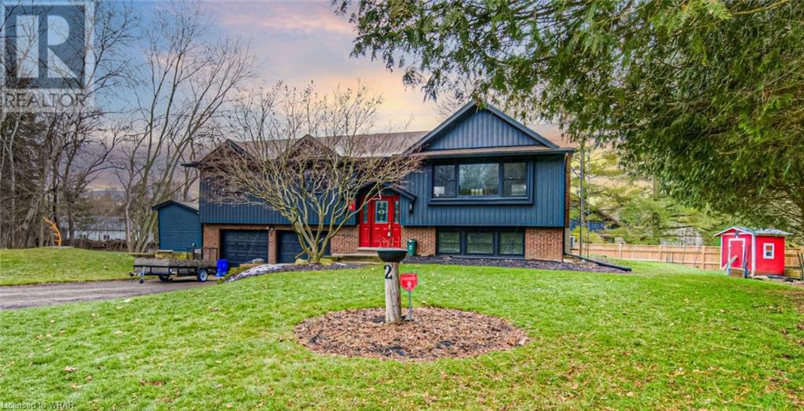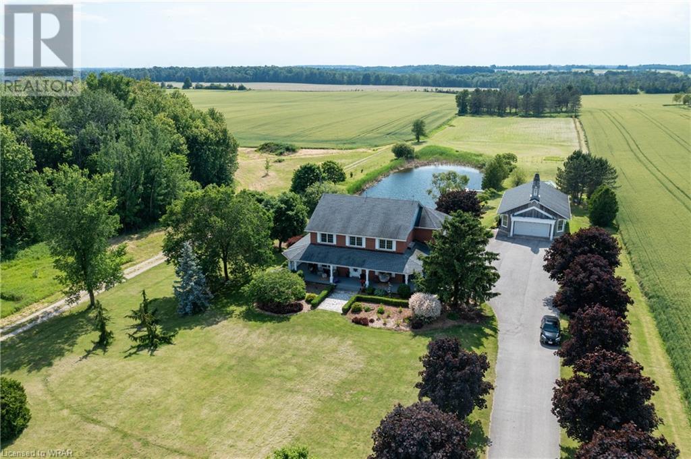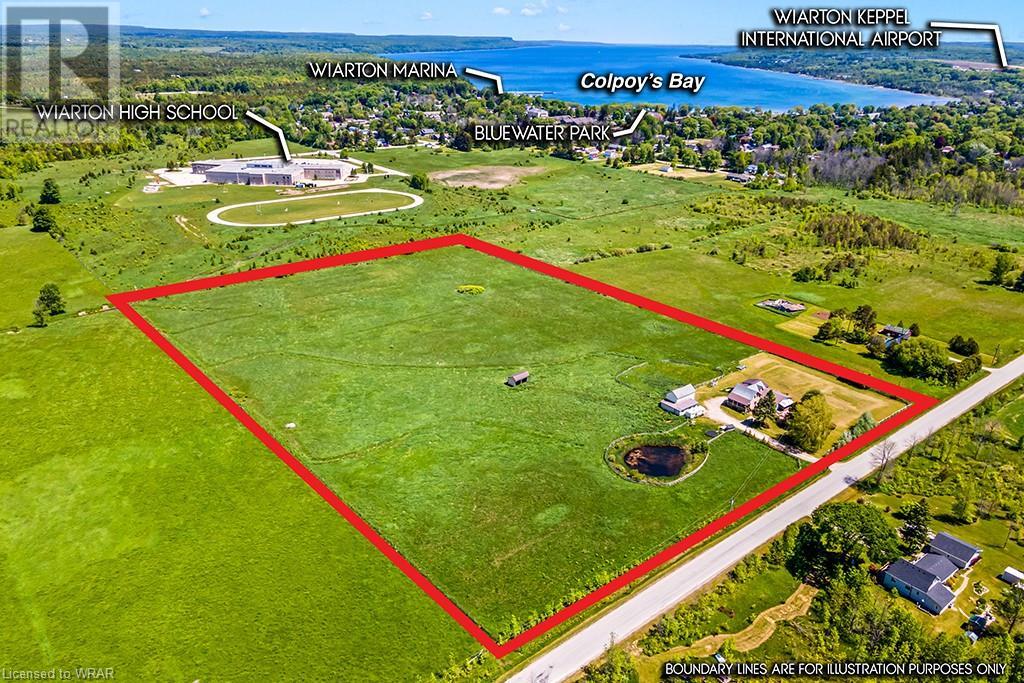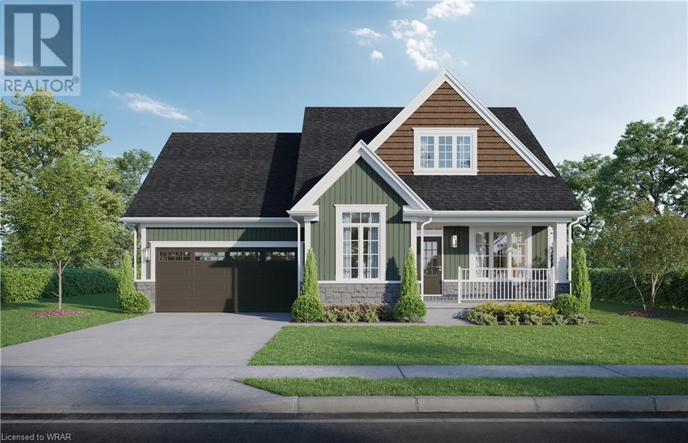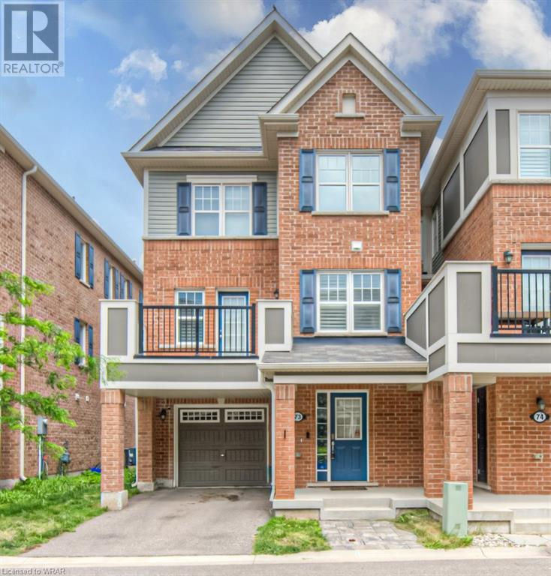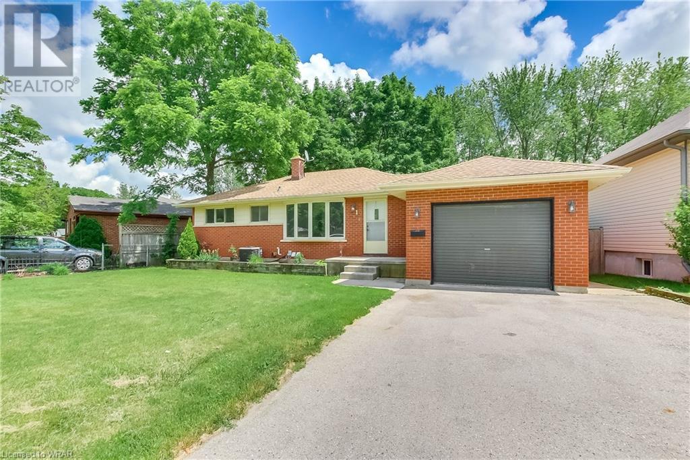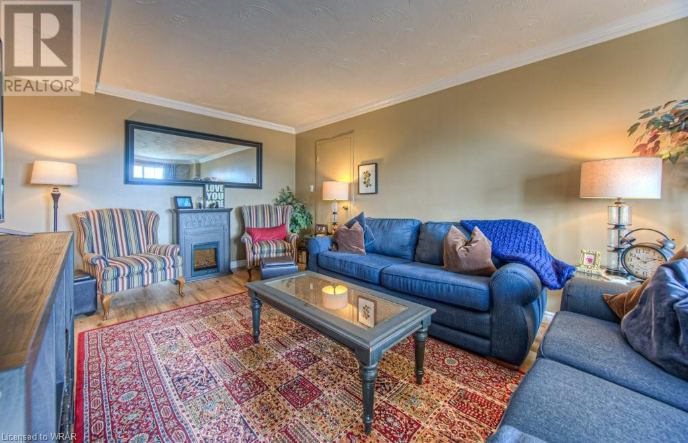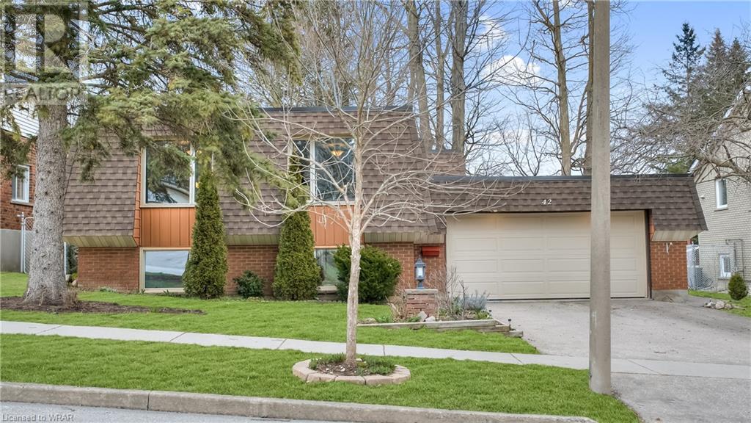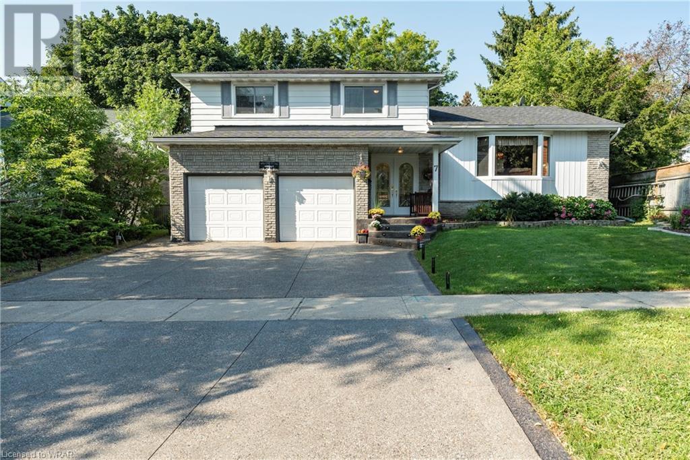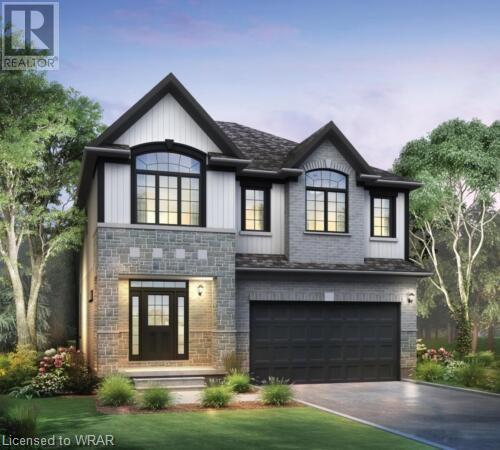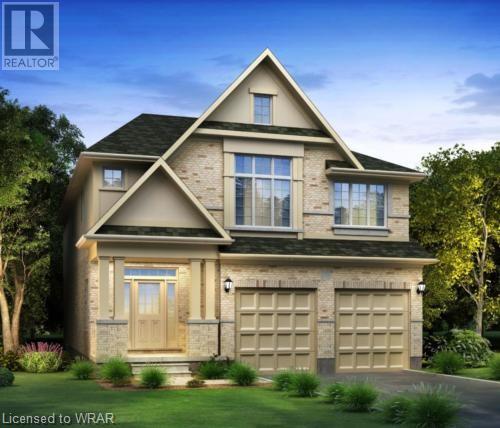3901 Mitchell Crescent
Fort Erie, Ontario
For more info on this property, please click the Brochure button below. Brand New Built, This Gorgeous 3 Bedroom, 3 Bathroom Semi-Detached with Unfinished Basement On a Quiet Street Available Immediately In Family Friendly Neighbourhood. Perfect For Couples/ Growing Families, This Beautifully Finished Home Features An Open Concept Layout Filled W/ Lots Of Natural Light, S/S Appliances, Breakfast Bar & A Backyard With Completed Covered Deck. All Bedrooms Great Size Including Master With W/I Closet. Don't Miss Out This Opportunity! Located Near Trails, Green Space & Only 15 Minutes From Niagara Falls, Just Move In & Enjoy All This Vibrant & Upcoming Community Has To Offer. ELF, includes Gas Stove, Fridge, Dishwasher, Washer/Dryer with Laundry Sink Tub, and Blinds. (id:8999)
3 Bedroom
3 Bathroom
2361 sqft
237 King Street W Unit# 603
Cambridge, Ontario
What a great opportunity! At Kressview Springs Condominium, you can have it all! Located near the Grand River, amongst trees and beautiful views to Riverside Park, this is a great spot to enjoy the birds and deer from your windows and balcony and you will find plenty of inspiration to head out on the nearby walking paths too! Weather is bad and you prefer to stay indoors? This building offers a strong social network, making good use of the indoor heated pool, exercise room, sauna and games/party room with billiards table and workshop. You will enjoy greeting visitors in the beautiful building foyer and inviting them up to apartment 603, a well situated corner unit. The living/dining room is spacious and you will love the bright dinette just off the kitchen. The primary bedroom is generous in size and offers an accessible ensuite bath. On the opposite side of the unit is the secondary bedroom, close to the main 4 piece bath. In suite laundry and a very private balcony complete the space. Bring your own updating ideas and make this unit your own! (id:8999)
2 Bedroom
2 Bathroom
1000 sqft
15 Rolling Brook Lane
New Hamburg, Ontario
This is the property you have been waiting for in the Retirement Community of Morningside in New Hamburg! Enjoy your morning coffee on the spacious covered deck and enjoy the serenity and park-like setting that the rear yard of this home has to offer! Mature trees, perennials, a brook running through….so private and peaceful. It is a premier spot in the community! The home features 2 bedrooms, 2 full baths as well as an additional den or sitting room that could also be used as a guest room. The primary bedroom is spacious and has a huge window overlooking the back. It also boasts a walk-through closet to the 4 pc ensuite bath. The living and dining areas are open concept and have laminate floors and a gas fireplace. The eat-in kitchen with laundry closet has been updated with tasteful countertops and backsplash and has a large bright bay window at the front. Enjoy relaxing in the 4-season sunroom with built-in wall unit and bright windows overlooking the picturesque yard as well as access through patio doors to the covered deck. If you are looking for storage, then you love the storage shed attached to the home off the covered deck for your garden tools and/or seasonal items. If you are looking to be central to KW and Stratford and an easy drive to the 401 then New Hamburg is a great place to be. There are so many amenities and activities both in Wilmot Township as well as many offerings and activities in Morningside for the residents. There is a community centre, indoor pool and various activities if you choose to be involved and it is golf cart friendly. Don’t wait to book your showing! This lovely home is seeking someone to enjoy the ambiance and peacefulness it has to offer. (id:8999)
2 Bedroom
2 Bathroom
1732.21 sqft
690 King Street W Unit# 305
Kitchener, Ontario
Located on the edge of Kitchener's rapidly expanding Innovation District, the Midtown Lofts offer buyers a rare opportunity to pay less while gaining significantly more living space compared to many nearby high-rise options. Positioned on the 3rd floor, this 1 Bedroom + Den suite is a prime example, boasting 709 square feet of remarkable open-concept living that will impress with its expansive primary spaces and abundant natural light. Suite 305 exemplifies the Midtown Lofts' commitment to clean lines and modern finishes. Gleaming quartz countertops grace the extensive kitchen cabinets, drawers, and central island, all of which contribute to a stylish and functional kitchen space. This generous layout allows for flexible configurations, accommodating both a full living room and a den area, providing an ideal setting for both relaxation and productivity. Notably, this suite includes over $12,000 in upgrades, further enhancing its already impressive features. These upgrades ensure that the space not only meets but exceeds the expectations of discerning buyers looking for modern living. Also enjoy an underground parking space and exclusive use locker for added convenience. Building amenities at Midtown are exceptional and designed to enrich residents' lifestyles. The outdoor terrace is a standout feature, equipped with community BBQs, a gas fire pit, and ample room for enjoying fresh air. Indoor facilities include a fully equipped party room for entertaining guests and a fitness center for maintaining an active lifestyle. The surrounding neighborhood adds to the appeal, with direct access to the iON LRT system for convenient transportation. Essential amenities such as Central Fresh for groceries are just a short walk away. Moreover, the Midtown Lofts are ideally situated near many of the region's top employers, including Google, Grand River Hospital, and Communitech, making it an excellent choice for professionals seeking a vibrant and convenient living environment. (id:8999)
2 Bedroom
1 Bathroom
709 sqft
797 Hamilton Road
London, Ontario
Discover the endless possibilities at 797 Hamilton Road. This duplex with a bonus in-law suite setup is the perfect investment opportunity, whether you're a first-time buyer, business owner, or seeking a mortgage helper. With 3 separate entrances, freshly painted walls, new carpet on the second floor, and an updated bathroom in the basement unit, this property is move-in ready. Enjoy the convenience of close proximity to Hwy 401, shopping centers, schools, parks, churches, and restaurants. Imagine the ease of daily living and the potential for rental income. Don't let this incredible opportunity slip away. Take the first step towards a secure financial future and make 797 Hamilton Road your new home or investment today! (id:8999)
4 Bedroom
3 Bathroom
1739 sqft
404 King Street W Unit# 132
Kitchener, Ontario
Welcome to 404 King Street West, Unit 132, situated in the heart of Downtown Kitchener. This spectacular 1-bedroom, 1-bathroom modern loft with old-world inspiration is perfect for investors and first-time home buyers alike. The beautiful loft-style condo features 14 foot ceilings, 600 square feet of living space, and huge windows that flood the interior with natural light. This suite features a parking spot as well as a storage locker. Kaufman Lofts, centrally located near future transit hub, steps from the King/Victoria LRT station, University of Waterloo's Pharmacy School, McMaster's satellite Medical School and and Laurier's Social Work School, offer easy access to some of the region’s best restaurants. One block from Google. With a WalkScore of 98 (out of 100), this location is a Walker's Paradise with EVERYTHING within walking distance. But wait, there’s more! Kaufman Lofts also boasts a stunning rooftop patio, a bike room, and a party room. Don’t miss out—book your showing now! (id:8999)
1 Bedroom
1 Bathroom
600 sqft
825 Stirling Avenue S
Kitchener, Ontario
Fantastic opportunity for first time home buyers and investors alike! Offering private lot with mature trees and family sized backyard for great get togethers along with a fantastic detached garage complete with workshop great for the hobbyist or additional source of space. Ample parking and close to all amenities including parks and shopping!! (id:8999)
3 Bedroom
1 Bathroom
975 sqft
3563 Lake Shore Boulevard W Unit# 310
Toronto, Ontario
Located at 3563 Lake Shore Boulevard W, Unit #310, this illustrious boutique condo stands out with its unique architectural design, featuring a prominent and stylish clock tower. The unit boasts a well-sized primary bedroom and a spacious secondary bedroom with frosted sliding door which can also be used as an office. With 9 ft ceilings throughout, this layout is a favorite among young professionals. Enjoy a serene walk with mature trees along the way leading to the lakeshore. It's one of Etobicoke's most desirable addresses by Lake Ontario. Conveniently, the Long Branch GO station offers direct service to Union Station and the Yonge-University Spadina subway line, with TTC access at the front door. Easy highway access via Browns Line to HWY 427 and QEW, plus proximity to Billy Bishop Airport (15 mins) and Toronto Pearson Airport (17 mins), enhances the appeal. (id:8999)
2 Bedroom
1 Bathroom
950 sqft
567 Goldenrod Lane Unit# 163
Kitchener, Ontario
Welcome home to 567 Goldenrod Lane, Unit #163! This 1,200+ sqft, 3-storey townhome is what you have been looking for! In the desirable Huron Park neighbourhood this home is located close to schools, parks, trails and all amenities, with easy access to the highway,this new division is perfect for growing families! As you pull up to your new home you will be immediately impressed by the family friendly community and attached 1 car garage with covered parking space for 1. Head to the front and step into your beautifully finished 3 bedroom, 1.5 bathroom townhome with plenty of storage on the main entrance level. Walk up the stairs to your open concept living space with cohesive flooring throughout and large windows allowing for an abundance of natural light. The kitchen includes all stainless steel appliances, plenty of storage space, granite countertops and a large island peninsula with seating for 4. The open concept main space features a cozy living room and formal dining room. The second floor is complete with a 2 piece powder room and private deck for you to enjoy the sunshine. This home is perfect for entertaining! Upstairs you will find your 4 piece bathroom, as well as, 3 bedrooms including the primary bedroom that features its own private juliette balcony. From the location to its low maintenance fees, this is truly the perfect home and is completely move-in ready! Call today for your private tour. (id:8999)
3 Bedroom
2 Bathroom
1209.74 sqft
166 Yocom Drive
Espanola, Ontario
It’s rare to find a listing on Yocom Drive in Espanola, and there's a reason for that! Situated just on the outskirts of town at the end of a quiet cul-de-sac, this home boasts an expansive 164x131 landscaped yard with a fully finished, heated workshop/studio, lovely patios, and an amazing back deck. Inside, the main floor features a trendy updated kitchen and dining room, a bright living room, three spacious bedrooms, and main bath. The lower level offers a large family room, a fourth bedroom, 2nd full bath, laundry, and extra storage. Enjoy central air in the summer and natural gas heat in the winter. Don’t miss out—call today to see this gem! (id:8999)
4 Bedroom
2 Bathroom
1029 sqft
37 Mill Street W
Plattsville, Ontario
Captivating, 1 ½ storey brick residence exuding charm and character, impeccably maintained with many recent updates. Boasting three bedrooms, full 4-piece bath and the potential to craft a secondary living area in the current primary bedroom, this home offers versatility and comfort. Situated on a generously sized lot within a serene community proximate to local schooling, library and plenty of nature. Elevated by recent enhancements, the property showcases new paint (2024), roof (2023), windows, window coverings, kitchen appliances, enhanced insulation, updated wiring, reinvigorated drywall, modernized plumbing and carport completely closed in, easy potential to add garage door for attached garage. The heart of the home reveals a stunning custom oak kitchen complete with an island contribute to its allure. Beyond the interiors, meticulous landscaping graces the spacious corner lot, enhancing the exterior appeal. This property stands as an ideal starter home, presenting move-in readiness and an unparalleled sense of pride. With effortless access to KW, Woodstock, and Cambridge, enjoy a convenient commute while relishing the tranquility of this inviting abode. (id:8999)
3 Bedroom
1 Bathroom
2257 sqft
169 Werstine Terrace
Cambridge, Ontario
Hespeler townhome close to Townline Road and the 401! This three bedroom end-unit townhome is in great condition, spacious bedrooms, finished basement, single garage, and an open-concept main floor. The private rear yard is fenced with a large deck. Steps away from a public park, close to walking trails, and close to all amenities. (id:8999)
3 Bedroom
3 Bathroom
1443 sqft
63 Cedar Street
Paris, Ontario
A stunning newly constructed multi generational home with 6 bedrooms, and 4 bathrooms. The bedrooms are split up as 3 upstairs and 3 downstairs. With the main floor being your bungalow layout. With a lower level apartment. The home is located in the charming town of Paris, ON. This beautifully finished residence offers a perfect blend of modern design and functionality, providing an exceptional living experience for you and your family. Situated on a spacious lot with security cameras, an oversized double garage, and green space behind the house this property boasts an expansive yard. It offers ample space for outdoor activities or simply enjoying the lush surroundings. Step inside to discover a thoughtfully designed layout that maximizes space and natural light throughout. The main level features a bright and airy living area complete with high ceilings and big windows perfect for entertaining guests or relaxing with loved ones. The open-concept kitchen is equipped with high-end stainless steel appliances, sleek cabinetry, and ample counter space for meal preparation. One of the highlights of this home is the separate in-law suite located in the basement, complete with its own gourmet kitchen, heated floors, separate entrance and outdoor patio, this suite offers flexibility and convenience for multi-generational living arrangements. With its combination of modern amenities, versatile living spaces, and idyllic setting, 63 Cedar St presents a rare opportunity to own a truly exceptional property in one of Ontario's most sought after communities. Don't miss your chance to make this dream home yours—schedule a viewing today and experience the luxury and comfort that awaits you. Join us for an Open House this Saturday June 15th from 2-4pm. (id:8999)
6 Bedroom
4 Bathroom
4011.22 sqft
83 Mitchell Street
New Dundee, Ontario
RARE OPPORTUNITY - OFFERS ANYTIME. Have you ever dreamed of living in a serene lakeside retreat, yet still want the convenience of being just minutes away from the city? Your dream can become a reality at 83 Mitchell St, where lakeside living meets affordability! Nestled in the picturesque community of New Dundee, just a short drive from Kitchener and Waterloo, the enchanting cottage-style bungalow offers the perfect blend of tranquility and accessibility. Set on the tranquil shores of Alder Lake, this charming home boasts breathtaking lake views, perfect for enjoying sunsets and serene moments of peace. Inside, you'll find a cozy eat-in kitchen, two inviting bedrooms, and a full bathroom. The living room, with its expansive sliding door, seamlessly connects you to the outdoors, leading to a wooden deck that serves as your gateway to a relaxing lakeside oasis. Experience the beauty of nature from the comfort of your home at 83 Mitchell St, your lakeside paradise awaits! (id:8999)
2 Bedroom
1 Bathroom
1155.71 sqft
293 Kinzie Avenue
Kitchener, Ontario
NO OFFER DATE | TENANT OCCUPIED | NEW OWNER WOULD HAVE TO TAKE ON EXISTING TENANTS AT PROPERTY | BUNGALOW LOCATED IN PRIME AREA / FINISHED TOP TO BOTTOM / UPSTAIRS ALTHOUGH CLUTTERED HAS BEEN THROUGH RECENT RENOVATION. 293 Kinzie Ave, located in Kitchener, ON features 3 bedrooms 1 bathroom, eat-in kitchen with plenty of cabinet space, welcoming living room / dining room area with a large window allowing for lots of natural light to flood the space. The basement has a second living space with a built in bar area, perfect for entertaining! The backyard space features lot's of greenery and is a perfect size to spend the warmer months outside with family and friends. Book your private viewing today! (id:8999)
3 Bedroom
1 Bathroom
2175.92 sqft
136 Simeon Street
Kitchener, Ontario
An Attractive Central Frederick Classic! 136 Simeon is your opportunity to personalize vintage charm with your vision. This lovingly owned property by the same family for over 50 years offers an unimposing, larger-than-it-looks three-bedroom, two-and-a-half-bathroom home with grand principal spaces and a classic central main floor plan. The formal living room has lovely crown moulding, a fireplace, direct access to the kitchen and additional main-floor living spaces. The dining room also has direct access to the kitchen, a beautiful bowed window and suitable space for your large dining room table. The handy powder room is just beyond the dining area, and inside entry from the garage. The working kitchen has pass-through windows to both the dining and family rooms, presenting an opportunity to renovate and easily reconfigure the layout into the main floor addition. This additional space consists of a family room with a gas fireplace offering direct rear patio access, a main floor laundry, and a music room with a wall of windows and doors leading to the rear yard. Upstairs, three bedrooms are noticeably large for this neighbourhood, offering exceptional closet spaces and architecturally pleasing windows. The grand size primary bedroom enjoys views of the backyard, a walk-in closet, an upper balcony and a four-piece bathroom. An additional four-piece bathroom and finished storage complete the upstairs floorplan. The partially finished basement with two entrances has a rec room with built-in shelving and room upon room of unfinished space. The rear yard of this property has perennial gardens throughout, an inviting patio and a peaceful green space. This exceptional family-forward downtown Kitchener neighbourhood offers quick access to public and Catholic primary schools, parks, and shopping aplenty! If you have been waiting for an opportunity to personalize an attractive-looking, one-of-a-kind century home in Kitchener, you must come to view this property. (id:8999)
3 Bedroom
3 Bathroom
2318 sqft
1989 Ottawa Street S Unit# 27f
Kitchener, Ontario
Welcome to your modern oasis at Woodhaven South condos in Kitchener. Located in a sought-after neighborhood with easy access to major highways, public transportation, shopping and some of the best public schools, this condo offers the perfect blend of tranquility and convenience. This stylish one-level, carpet free condo unit offers the perfect combination of contemporary design and convenience, making it an ideal choice for discerning buyers seeking comfort and sophistication. It backs to a forest and boast spacious living room, modern kitchen, large bathroom, in suite laundry, two spacious bedrooms that offer peaceful retreats at the end of the day, and generous closet space. Master bedroom has a sliding door that brings in tons of natural light and leads to a balcony which provides the perfect spot to enjoy your morning coffee and beautiful forest view. The main 4 pc bathroom is equally impressive, with modern fixtures, a stylish vanity, and a nice bathtub/shower combination. Modern kitchen offers ample cabinet space for all your culinary needs, featuring granite counter tops, stainless steel appliances and an amazing kitchen island for extra convenience. Plenty of visitor parking with walking trails near by. Book your showing today. (id:8999)
2 Bedroom
1 Bathroom
865 sqft
2 Centre Street
Glen Morris, Ontario
CALM & CAREFREE ON THIS 1/3 ACRE RAVINE LOT! If you're in search of a peaceful retreat away from the city, look no further than 2 Centre Street. Situated on a serene dead-end street in the charming Glen Morris, this renovated raised bungalow offers a practical open-concept layout. The home features 3 bedrooms, including a renovated primary bedroom ensuite that opens to a wrap-around deck, providing expansive views of mature trees and creek. Noteworthy is the additional walkout from the sunroom to the deck, seamlessly connecting indoor and outdoor spaces. The lower level boasts a finished recreation room, laundry, and storage. Some key features and upgrades include privacy, updated flooring (2017), a new roof (2018), deck boards (2020), a woodstove-equipped rec room, upgraded windows and doors (2017), a spacious garage, ample parking, an updated kitchen with a breakfast bar, an upgraded septic system (2015), sump pump, and recently installed heat pump and A/C units (2018). Escape to the tranquility of country living just minutes away from the towns of Paris, Brantford, and Cambridge. 2 Centre Street beckons those seeking a harmonious blend of comfort and nature. (id:8999)
3 Bedroom
2 Bathroom
1821 sqft
77687 London Road
Clinton, Ontario
Discover your dream home at 77687 London Rd in Clinton, Ontario. This beautifully maintained country residence offers the perfect mix of rustic charm and modern amenities, set on a serene 5 acre lot. Only minutes from the shores of Lake Huron, this custom built Victorian-Style home has so much to offer! Step inside to an inviting open-concept layout bathed in natural light. The modern kitchen is a chef's delight, featuring stainless steel appliances, granite countertops, and abundant cabinet space. The spacious living and dining areas are perfect for entertaining or enjoying family time. The luxurious master suite provides a private retreat with an en-suite bathroom and a walk-in closet. Three additional bedrooms offer ample space for family or guests. The finished basement, with a full in-law unit, adds extra living space and storage, ideal for multi generational living! Outside, the beautifully landscaped yard is a true oasis. With the newly planted wind break all around the property, you can just move in and enjoy! Relax or entertain on the large deck, overlooking the expansive, private backyard. Lay on the freshly painted dock in your private pond. The detachedgarage provides plenty of parking and additional storage. Enjoy the peace and tranquility of country living while being just minutes from downtown Clinton. Conveniently close to schools, parks, shopping, and other local amenities. (id:8999)
4 Bedroom
4 Bathroom
4400 sqft
522 Bois Street
Espanola, Ontario
This preferred back-split style home, located in a prime family neighborhood, won’t last long! The main floor boasts a modern kitchen with stainless steel appliances and ample cabinetry, plus an open-concept dining and living area with hardwood floors. The second floor offers 3 bedrooms and a main bath and the lower level features a spacious family room with a gas fireplace. Plenty more space yet with an office/den, laundry room, second full bath, and storage in the basement. Enjoy the backyard oasis with an inground pool, ample patio seating, 2 storage sheds, and extra space for gardens and play beyond the fenced area. Don’t miss out, call today! (id:8999)
4 Bedroom
2 Bathroom
1066 sqft
20 Elm Street
Wiarton, Ontario
14.83 acre hobby farm with 5 bedroom, 3 bath house on this property. This farm includes a horse barn with 5 stalls, fenced paddocks including a shelter building and a pond for your winter skating rink. This solid century home has had additions added with lots of living space and a south facing sunroom featuring a newly installed large deck. This home has a large granny suite with a separate entrance and 2 bedrooms. Barn is approx. 40' x 28' also, shed (workshop) 19'x25'. This property is located on the outskirts of Wiarton and has lots of future development potential. High school at the edge of this property. (id:8999)
5 Bedroom
3 Bathroom
2860 sqft
3200 William Coltson Avenue Unit# 18
Halton, Ontario
S-O-U-L-M-A-T-E-S -- W-A-N-T-E-D: Become an owner in this brand new 1 Bed, 1 Bath Branthaven Condo in desirable Oakville. This is a xxxsq ft, spacious rectangular layout. Southwest exposure. Enjoy ensuite laundry, engineered floors, soft-closing drawers and doors in the kitchen, quartz counters, stainless steel appliances, moveable island. Balcony overlooks Trafalgar Rd and beyond into greenery. We dare you to compare. You will be pleased. Perfect for a single professional, or couple. (id:8999)
1 Bedroom
1 Bathroom
635 sqft
2797 Red Maple Avenue Unit# Lot 24
Jordan Station, Ontario
Discover sophistication and space in the heart of Jordan's, up and coming bungalow community, with this exquisite Marquee model. Boasting 2036 square feet of elegance, this home welcomes you with a grand entrance, setting the tone for luxurious living. With spacious living areas flanking the central foyer, the Marquee model offers a seamless blend of style and functionality. Retreat to the master suite, thoughtfully positioned away from high-traffic areas for enhanced tranquility. Here, vaulted ceilings and spa inspired master ensuite elevate everyday indulgence. You'll even have the opportunity to choose from 7 stunning exterior color palettes offered by the builder to make this home uniquely yours! Ideal for downsizers and retirees, this home maintains the convenience of main floor laundry while exuding timeless charm with its classic craftsman style. Embrace the allure of Jordan's outdoors, with ample opportunities for golfing and hiking enthusiasts. Join this vibrant community and elevate your lifestyle with the Marquee model. Your dream home awaits amidst the scenic beauty of Jordan, Ontario. Secure this opportunity today, and step into luxury living at its finest! (id:8999)
3 Bedroom
3 Bathroom
2036 sqft
2163 Hidden Valley Crescent
Kitchener, Ontario
EUROPEAN ELEGANCE PERCHED ON A HILLSIDE. This exquisite Jack Arnold-inspired property is situated on nearly 0.75 acres of land, perfectly positioned in an exclusive estate neighbourhood, offering a tranquil escape from the hustle and bustle of the city. As you enter through the meticulously landscaped gardens, you arrive at this French country-styled chateau with a cedar shake roof & a three-storey turret. This impressive residence encompasses over 7,600sqft of living space, offering an expansive living experience. The grand double entry doors welcome you into a foyer that sets the tone for the rest of the home. The open layout seamlessly connects the various living spaces & features high-volume ceilings. One of the main highlights of this home is the bright living room, with wall-to-wall French doors opening to a balcony overlooking panoramic views of the Grand River Valley. The kitchen is adorned with floor-to-ceiling cabinets & granite countertops, adding an elegant touch to this space. It is designed to accommodate the needs of even the most discerning chefs. Adjacent to the kitchen is the family room with a stunning fireplace. In addition to the kitchen & family room, the house includes a formal dining room, providing an elegant setting for hosting parties & special occasions. The grand main floor primary suite offers views & a walkout to the heated vanishing edge infinity swimming pool. This breathtaking exterior creates a seamless indoor-outdoor connection & serves as an oasis for relaxation & entertaining. This sophisticated lifestyle includes a triple car garage, Savant home automation system, a Dumbwaiter from the main level to the lower, a home theatre, a gym, a sprinkler system, an outdoor Viking BBQ, an exposed aggregate driveway, 4 bedrooms, & 6 bathrooms in total, 2 kitchens, intricate millwork throughout, including wainscoting & cathedral ceilings, plus so much more to be experienced in person. (id:8999)
4 Bedroom
6 Bathroom
7665 sqft
2797 Red Maple Avenue Unit# Lot 25
Jordan Station, Ontario
Indulge yourself with this brand new, 2056 square foot bungaloft. Where luxury meets convenience and tranquility in the heart of Jordan Station. This stunning home boasts 3 beds, 3 baths, a den, and a versatile flex space on the main floor, perfect for an office or an additional bedroom. Every inch of this home is crafted for comfortable, carefree living. Immerse yourself in the spaciousness of this carpet-free sanctuary, featuring premium engineered hardwood floors that exude both style and durability. With a well-thought-out standard features package, this brand new pre-construction home offers a canvas for you to customize and personalize to your heart's desire. You will have the opportunity to choose from 1 of 3, main floor layouts, and up to 7 exterior colour palettes, allowing even more flexibility to personalize the space to your specific needs. From flooring to finishes, the choice is yours to make, ensuring that every detail reflects your unique taste and style. Nestled amidst multiple vineyards in wine country, this residence offers a serene ambiance with golf courses and hiking trails beckoning just moments away. Whether you're a downsizer, retiree, empty nester, or a growing family seeking a peaceful retreat, this home caters to your lifestyle needs. Turnkey and ready to embrace, The Monarch model promises a blend of elegance and practicality, inviting you to savor the joys of effortless living. Don't miss your chance to experience the epitome of refined living in Jordan Station. (id:8999)
4 Bedroom
2 Bathroom
2056 sqft
375 King Street N Unit# 102
Waterloo, Ontario
All-inclusive (including utilities) with condo fees!! Experience unparalleled convenience with this rare opportunity to own a main floor 2 bedroom, 1 bathroom unit featuring an oversized terrace. Step directly from your home into the vibrant surroundings of this prime location. Say goodbye to mobility concerns simply park your scooter right at your door! And for pet owners, no more late-night elevator trips in pajamas your furry friend can easily access outdoor space. With a secure building entrance, you can screen visitors before granting access. The spacious entryway offers ample room for winter gear, with additional storage in the closet. The main living area boasts high-quality flooring, providing the perfect canvas for your furniture arrangements. The dining area, illuminated by a large window, seamlessly transitions into the living and kitchen spaces, facilitating an abundance of natural light ideal for entertaining. The kitchen is designed for both style and functionality, featuring updated cabinets, tile backsplash, countertops, and stainless steel appliances. Continue down the hall to discover the second bedroom offering ample space for children or guests. At the end of the hall awaits the master bedroom, complete with a surprising walk-in closet for added storage convenience. Each room boasts large windows, enhancing the bright and airy atmosphere. The updated bathroom features a beautiful tile shower surround, while the adjacent laundry room allows for discreet organization of household chores. Utilities are included in monthly fee. Additional amenities include underground parking, a car wash bay, indoor pool, exercise facilities, games room, and party rooms, ensuring all your needs for carefree living are met. Say hello to a lifestyle of ease and comfort schedule your viewing today! (id:8999)
2 Bedroom
1 Bathroom
881.88 sqft
13 Poplar Trail
Puslinch, Ontario
**Charming Oasis in Puslinch!** Welcome to your serene retreat in the heart of nature! This delightful single detached raised bungalow home offers the perfect blend of modern comfort and tranquil surroundings. Step inside this cozy abode and be greeted by a large foyer that leads to a bright and airy living space, thanks to the abundance of windows that offer breathtaking views of the shimmering lake. Whether you're enjoying your morning coffee or hosting a gathering with loved ones, the picturesque scenery will never cease to amaze you. The kitchen has ample storage space and a layout that makes cooking a joy. The adjacent dining area is the perfect spot to savor your meals while soaking in the natural beauty that surrounds you. Retreat to the 2 comfortable bedrooms for a restful night's sleep. The bathroom is stylish and functional. Outside, the beauty of nature awaits you as you step out to your own private oasis. Enjoy lazy afternoons by the lake, go for a paddle, or simply bask in the serenity of the surroundings. The single garage provides convenient storage for your vehicle and outdoor gear. Located in the coveted community of Puslinch, this property offers the perfect blend of peaceful living and convenience. With water access just steps away, you can indulge in a variety of outdoor activities right at your doorstep. Don't miss this rare opportunity to own a piece of paradise in Puslinch! Contact us today to schedule a viewing and experience the magic of lakeside living for yourself. Your dream home awaits! (id:8999)
2 Bedroom
1 Bathroom
1078 sqft
275 Larch Street Unit# B02 In Building G
Waterloo, Ontario
Welcome to 275 Larch St, Unit B02, in building G. This beautiful unit comes FULLY FURNISHED and provides easy access with it being located on the main floor of the building. Upon entering this cozy unit, you are greeted by the modern kitchen, which features stainless steel appliances and quartz countertops. Walk in a little further, and to the left you'll find IN-SUITE LAUNDRY and the living room with large windows; allowing for lots of natural light to enter the unit, giving it a bright and airy feel. This unit features one bedroom with a 4pc ensuite, also with modern finishes and quartz countertops. This condo community offers all the amenities you've been looking for, including a games room, theater room, business center, yoga room, fitness room, and a terrace BBQ area. Located within walking distance to both universities in the city, plenty of restaurants and eateries, Uptown Waterloo, public transit, and so much more! Whether you're a student or professional this is the perfect space to call home!! (id:8999)
1 Bedroom
1 Bathroom
440 sqft
34830 Old River Road
Bayfield, Ontario
Find home away from home in the beautiful port of Bayfield! Create your own estate style retreat Just a minute from the marina and waters of the lake! Almost a full acre on the north edge of Bayfield within walking distance to the Marina, Beach and Downtown. Private, quiet and treed lot to explore with a creek and ravine. The small bungalow house has new municipal water service, newer electrical/110 amp service panel, high efficiency baseboards, on-demand water heater and new gas wall furnace. This property has lots of potential for future expansion to match the amazing neighborhood. Render of possible cottage buildable on demand included! (id:8999)
1 Bedroom
1 Bathroom
440 sqft
28 Oxford Street W
Drumbo, Ontario
Welcome to the epitome of luxury living at 28 Oxford St W, Drumbo, where every detail speaks of exquisite craftsmanship and thoughtful design. This custom-built masterpiece boasts a stunning hand-designed stucco exterior, complemented by tinted glass windows and secured by exterior security cameras. Step inside to discover a carpet-free oasis adorned with 6 1/2” engineered hardwood floors, cove lighting, and crown molding, illuminated by over 100 pot lights and enhanced by the warmth of two large gas fireplaces. Entertain in style in the gourmet kitchen featuring built-in appliances, custom cabinetry, and a waterfall-edge quartz island, while enjoying the convenience of a built-in mudroom and a gas BBQ hookup on the covered deck. With 10ft ceilings on the main floor, 9ft ceilings upstairs, and over 10ft ceilings in the lower level, this home offers an abundance of space and comfort, including an in-law suite with a custom kitchen and ensuite bathrooms in every bedroom. Owned tankless water heater, water softener, water filter system, and gas furnace ensure peace of mind and efficiency. There are 4 skylights adding natural light throughout the home, and a gas line run outside ready for future pool, with the permit already paid for at the city. Additionally, highway 401 is only 2 minutes away, making commuting a breeze. For families, the convenience is unparalleled with a kindergarten to grade 8 school around the corner, along with a park featuring a water park, baseball and soccer fields, and a pavilion. Parking is ample with space to easily fit 3 cars on the driveway. Whether relaxing in the luxurious master suite with a custom 5-piece bathroom or unwinding in the rec room, this residence defines upscale living at its finest. (id:8999)
5 Bedroom
6 Bathroom
4612.12 sqft
60 Frederick Street Unit# 2309
Kitchener, Ontario
Welcome to luxury living in the heart of the city! Nestled within this stunning new building in DTK, this 2-bedroom, 2-bathroom condo on the 23rd floor has floor-to-ceiling blinds and is a testament to modern elegance and urban convenience. As you step inside, you're greeted by a wonderful layout adorned with contemporary finishes. The kitchen boasts two-tone cabinetry with valence lighting and gleaming stainless steel appliances, creating a beautiful and practical space for culinary enthusiasts. The expansive living area extends to a corner unit, providing unparalleled views of the cityscape from the 23rd floor. Step outside onto the grand outdoor balcony, where you can savour the breathtaking sunset views and indulge in a breath of fresh air. This oasis in the sky is the perfect spot to unwind after a long day or entertain friends against the backdrop of the city lights. The condo's location is nothing short of ideal, offering centrality next to incredible amenities, shopping centres, parks, transit, trails and to many great restaurants. Excellent schools are also conveniently nearby, ensuring a well-rounded and convenient lifestyle for residents. The building itself was designed with luxury in mind, providing numerous amenities that elevate the living experience. Enjoy gatherings in the party room, soak up the sun on the rooftop terrace, maintain an active lifestyle in the fitness centre complete with a yoga studio, and rest easy with the convenience of concierge. Commuting is a breeze with the LRT stop directly in front of the building. Additionally, the condo fee covers high-speed internet, A/C, water, heat, landscaping, snow removal, private garbage removal and more. Don't miss the opportunity to make this sophisticated residence your own! (id:8999)
2 Bedroom
2 Bathroom
690 sqft
63 Freeman Avenue
Guelph, Ontario
SPECTACULAR INVESTMENT PROPERTY or PHENOMENAL MORTGAGE HELPER!! Get your calculator ready - this one brings in OVER 60K/YEAR!! PLUS there is POTENTIAL for another detached accessory apartment FOR EVEN MORE income!! Set in a mature neighbourhood on a large lot, this BRICK BUNGALOW is framed by a massive driveway & DETACHED GARAGE. Inside, the home has been renovated to PREMIUM STANDARDS, with updated electrical, hvac, insulation & plumbing (with updated sub-ground system + interior weeper put in) and rock solid mechanicals. Congruent with the high standard of construction behind the walls, the finishes outside the walls are ABSOLUTELY STUNNING - just have a look at the pictures - top of the line tiles, flooring, cabinetry & fixtures were chosen to accentuate the evident beauty of this home. Better yet, book a private showing and see it in person - you'll be glad you did! But don't delay - make it yours today! (id:8999)
5 Bedroom
2 Bathroom
2020 sqft
34 Curren Crescent
Tillsonburg, Ontario
Move in and enjoy, it's that simple! Welcome home to 34 Curren Crescent, an immaculate freehold townhome in a wonderful family neighbourhood. Built in 2021, this home offers gorgeous modern finishes and plenty of space to grow. Step inside your spacious foyer and appreciate the light and bright feel of luxury vinyl plank flooring taking your eye into the hub of the home. An open concept living, dining and luxurious kitchen space feature 9 foot ceilings, quartz countertops, gas range, and an ideal space to entertain guests with ease. Custom blinds and shutters along with cozy fireplace complete this beautiful space. Step outside and find a spacious deck, gas BBQ hook up, and fully fenced backyard ready to enjoy. Access to your single car garage and lovely powder room round out the main floor features. Making your way upstairs, you'll find 3 generous sized bedrooms including expansive primary suite complete with walk in closet and 3 piece ensuite. A bright, 4-piece main bathroom and convenient upper floor laundry room are also featured. The living space doesn't end there as a fully finished basement offers a generous rec room, additional bedroom, full 4-piece bathroom and plenty of storage. Close to all amenities in the thriving town of Tillsonburg, this beautiful home is a must see!Square footage as per builder floor plan attached in supplements. 2024 Taxes estimated based on first two instalments totalling $1546. (id:8999)
4 Bedroom
4 Bathroom
2134 sqft
1000 Asleton Boulevard Unit# 73
Milton, Ontario
This beautiful and well maintained 2-bedroom, 2.5-bath end unit townhome is located in one of Milton’s most desirable neighborhoods. It boasts exceptional upgrades such as an exposed brick wall, stunning hardwood staircases, upgraded lighting, California shutters, and neutral paint tones. The functional floor plan includes a modern, sunny kitchen with stainless steel appliances. The open-concept living and dining room opens to a generously sized terrace, perfect for relaxing and dining outdoors. The upper floor features two bedrooms, including a king-sized primary bedroom with a walk-in closet and a 3-piece ensuite, as well as a second bedroom and a 4-piece bathroom. The large foyer can easily be used as an office or study area. Additional conveniences include a single-car garage with inside entry. This prime location is just minutes from the hospital and highways, and within walking distance to amenities, schools, parks, transit, and shopping. Don’t miss the opportunity to call this outstanding property home. (id:8999)
2 Bedroom
3 Bathroom
1457 sqft
10 Cornerbrook Avenue
London, Ontario
Welcome to A bungalow 3+2 Bedroom 2 washroom with recently painted and finished walkout basement. This is situated on oversized lot in a very quiet and friendly neighbourhood. This house closed to all amenities shopping , grocery, school, banks, bus stop and 5 min drive to HWY 401.Main floor features are 3 bedroom , washroom , living and kitchen. Walk out basement has separate entrance ,2 bedroom ,washroom, living , rough in kitchen and laundry. Huge fully fenced backyard featuring calming man made pond , and backing into green space, will make you fall in love with this wonderful property. 4 car parking Driveway with no walkway front of the house. separate side entrance to basement from single car garage. Don't miss it, this home is move in ready and great opportunity for first time home buyer and investors! (id:8999)
5 Bedroom
2 Bathroom
1730 sqft
58 Bridgeport Road E Unit# 607
Waterloo, Ontario
Experience the ideal fusion of modern-day comfort and serene living. This exquisite 2-bedroom, 1-bathroom condo provides a tranquil atmosphere while being surrounded by the vibrant energy of the city. Strategically situated in close proximity to Uptown Waterloo, this condo offers an unparalleled level of urban convenience, with effortless access to a vast array of shops, restaurants, and entertainment options. Whether you are a young professional seeking a chic home base or a small family in search of a comfortable space to call your own, this condo is an excellent choice. At Black Willow Condominiums, you can relish the best of both worlds. (id:8999)
2 Bedroom
1 Bathroom
1132 sqft
110 Fergus Avenue Unit# 416
Kitchener, Ontario
The Hush Collection homes are located in the centre of Kitchener; tucked away in an established, calm, and beautifully neighbourhood. Nestled minutes from the urban conveniences of shopping, dining, and entertainment. It's less than 10 minutes away from Fairview mall, Costco, Chicopee ski area, St. Mary's hospital, highway access and countless other amenities. This one bedroom, on bath condo includes in suite laundry. Amenities include an outdoor bbq in the courtyard, a stylish event space available for private events, and ample visitor parking! (id:8999)
1 Bedroom
1 Bathroom
592.48 sqft
42 Culpepper Drive
Waterloo, Ontario
Welcome to 42 Culpepper Drive, nestled within the esteemed Maple Hills Neighbourhood, where community thrives and each home carries its own unique charm. This prime location offers easy access to an array of amenities, including coffee shops, restaurants, Waterloo Park, Westmount Golf Course, and two prestigious universities, making it a highly sought-after address. Situated on an expansive 60’ x 115’ lot, this Mansard style home epitomizes comfort and elegance. Boasting over 2400 square feet of living space, this four-bedroom residence features a raised bungalow floorplan that bathes in natural light from every angle, accentuating its spacious and airy open-concept layout. Step into the heart of the home – the recently renovated kitchen, a culinary enthusiast's dream equipped with a steam oven (2022). The spacious basement floorplan makes use of every inch of space, featuring high ceilings and a newly renovated bathroom (2022). With ample space for entertaining, the fully fenced backyard, complete with a large patio (29'x 20'), awaits your gatherings with friends and family. Rest assured knowing that this home is equipped with recent upgrades, including a replacement of the flat roof in 2021 a new furnace in 2019, and both a hot water heater and water softener installed in 2023. Additionally, enjoy the convenience of a double car garage, ensuring hassle-free parking. Experience the epitome of modern living and timeless elegance at 42 Culpepper Drive. (This home was orginally a 3 + 2 bedroom home that has been renovated into a 2 + 2 Bedroom home. A third bedroom upstairs could be re-added by closing in the Dining Room). (id:8999)
4 Bedroom
2 Bathroom
2546 sqft
1291 Charlotteville Road 8
Simcoe, Ontario
This 4 bedroom, 2 bath home has been well maintained and shows pride of ownership. It's nestled on a picturesque country property and only 10 minutes to the town of Simcoe, hiking/biking trails, beautiful beaches, parks, and Turkey Point Provincial Park. Kitchen has well built custom cherry cabinets, central island, and large windows with beautiful view of the park-like backyard. Enjoy entertaining on your spacious deck and gazebo area. All bedrooms are a good size and include shelving in closets, lower one has large above grade windows. The detached garage/shop has hydro and offers 545 sq.ft. of work and storage space. This property has in-law capability and would be a lovely location for an airbnb. Updates include roof 2017, eaves and fascia 2018, and furnace and a/c 2019. (id:8999)
4 Bedroom
2 Bathroom
1936 sqft
959 Adams Avenue S
Listowel, Ontario
Welcome to your charming retreat in the heart of Listowel! This delightful 2-bedroom, 2-bathroom brick bungalow offers a perfect blend of comfort and style. Upon entering, you're greeted by a meticulously maintained front garden, setting the tone for the care and attention given to this property. Inside, the updated kitchen boasts sleek stainless steel appliances and seamlessly flows into the expansive living room, ideal for entertaining or relaxing with loved ones. The bedrooms are generously sized, providing ample space for personalization and comfort. The master bedroom is a serene oasis, featuring an ensuite bathroom complete with a luxurious soaker tub, perfect for unwinding after a long day. Outside, a fenced backyard offers privacy and with a large deck, this backyard provides the ideal spot for enjoying a barbecue with friends or simply soaking up the sunshine. Located in the quaint town of Listowel, known for its community spirit and welcoming atmosphere, this home offers convenience with a touch of small-town charm. (id:8999)
2 Bedroom
2 Bathroom
1265.53 sqft
266 Langlaw Drive
Cambridge, Ontario
Discover your perfect home in the charming East Galt neighborhood of Cambridge—a stunning single detached house, linked only by its garage, offering the ideal blend of privacy and community. This residence features three spacious bedrooms and three bathrooms. The kitchen and open-concept living area provide a warm and inviting space for family gatherings and entertaining. Enjoy the tranquility of a fenced yard, perfect for outdoor activities and relaxation. The finished basement offers additional living space, ideal for a home office, gym, or playroom. additional features are furnace (dec.2020), roof (2012), Air Conditioner (may 2021) and windows replaced in 2018. Located close to schools, parks, and shopping, this home combines convenience with serene living. Don't miss out on this exceptional property in one of Cambridge's most desirable areas. (id:8999)
3 Bedroom
3 Bathroom
1886 sqft
539 Balsam Poplar Street
Waterloo, Ontario
To be built by Activa. The Wildwood model starting at 2,747sqft, with double car garage. This 4 bed, 2.5 bath Net Zero Ready home features taller ceilings in the basement, insulation underneath the basement slab, high efficiency home! plus, a carpet free main floor, granite countertops in the kitchen, 36-inch upper cabinets in the kitchen, plus so much more! Activa single detached homes come standard with 9ft ceilings on the main floor, principal bedroom luxury ensuite with glass shower door, larger basement windows (55x30), brick to the main floor, siding to bedroom level, triple pane windows and much moor. For more information, come visit our sales center which is located at 259 Sweet Gale Street, Waterloo and Sales Centre hours are Mon-Wed 4-7p, and Sat-Sun 1-5pm (id:8999)
4 Bedroom
3 Bathroom
2747 sqft
7 Meadowbrook Drive
Kitchener, Ontario
Here's the one you have been waiting for. Privacy in the city. Desirable Forest Heights location. A 4 Bedroom 5 level sidesplit with lots of room for entertaining. Bright Sky lighted Eat-in Kitchen with Double Oven Gas stove, Center Island with overhead Skylights overlooks the Family Room. Floor to ceiling wood burning fireplace for those cozy winter evenings. Large newly finished Rec. Room (2023) there is space for everyone. Stain Glass separates the large Dining room from the Kitchen area and a Living Room off the Dining room. Bonus 5th. level 600 sq.ft. workshop. Private fully fenced back yard with an English Garden on one side and a Beautiful Inground Swimming Pool with a Hayward Salt system to avoid Chlorine requirements on the other side. The back yard is filled with large Pine and Hardwood trees adding complete privacy. The entrance to the homes double attached garage is by way of a Triple wide newly installed Aggregate driveway. Close to all Public/Catholic schools. Real Canadian Super Center and Sunrise Mall are minutes away. Only a few minutes drive to access Highway 8 and the 401 access. (id:8999)
4 Bedroom
3 Bathroom
3450 sqft
173 Victoria Street
Ingersoll, Ontario
Come sit on your new and inviting front porch! The epitome of curb appeal! This is the perfect place to enjoy a morning coffee or a cool drink at the end of the day. This home offers a convenient front mudroom with a 2 piece bathroom and, for all you dog lovers, a very convenient dog wash station perfect for washing those muddy feet after playing outside! Walk down the hall to your updated kitchen with island and breakfast bar, stainless steel appliances and sliders to your large deck. Imagine stepping out your back door on to your deck for a summer BBQ and fun in your amazing back yard. This fully fenced, oversized yard is the perfect place for all your favourite outdoor activities. Plenty of room to get your hands dirty tending to your gardens, spend some time relaxing by the fish pond, or how about shooting some hoops? There is a large poured concrete pad perfect for a basketball net or to park an RV on. What ever you like to do outside, this is the perfect playground. It's a blank canvas waiting to be transformed into your own private green oasis. Back inside there is plenty of room to relax in the large living / dining room with lots of natural light. The upper level boasts a large primary bedroom with 4 piece ensuite, two more spacious rooms and a 3 piece bath with laundry. The unfinished basement has a walk up to the rear yard and could easily be finished to be used as a man cave, a she shack or another bedroom and still have space for a home gym. The hot water heater and water softener are owned and the sump pump was replaced last year. (id:8999)
3 Bedroom
3 Bathroom
1819 sqft
120 Mansion Street Unit# 609
Kitchener, Ontario
Welcome to 120 Mansion Street, Unit 609, where every detail has been meticulously crafted to offer you an unparalleled urban living experience. Nestled in the heart of downtown, this Studio Penthouse unit is a testament to the perfect harmony between old-world charm & modern convenience. As you step inside, you're greeted by the distinctive features that define loft living at its finest. The space is imbued with a sense of contemporary sophistication, thanks to sleek finishes and lofty ceilings that create an atmosphere of openness and luxury. From the point high above the city streets, you'll enjoy breathtaking views of the skyline, a constant reminder of the vibrant energy that pulses below. Inside, the studio layout offers versatility & functionality, with ample room for a king-size bed & separate areas for lounging, dining & entertainment. Whether you're curling up with a book, hosting friends for dinner, or simply admiring the view, every moment spent here is one of comfort. This unit is tailor-made for those who crave the excitement of urban living, with downtown amenities, shopping, dining & entertainment options all within easy reach. And when you need a breath of fresh air, the nearby parks, trails, and green spaces offer the perfect escape from the hustle and bustle of city life. In addition to its prime location, this unit boasts practical amenities that enhance your daily life, including in-suite laundry and surface parking. With low condo fees and almost all utilities included (except hydro), it offers exceptional value for discerning buyers. Outside, the building is surrounded by leafy green trees in a mature, established neighborhood, Yet, with the Expressway, LRT, and downtown Kitchener just moments away, you're never far from the action. Don't miss your chance to make it yours. (id:8999)
1 Bedroom
1 Bathroom
538.45 sqft
20 Confederation Drive
Niagara-On-The-Lake, Ontario
Step right in to this Charming 3+1 bedroom home in Niagara-on-the-Lake! This meticulously maintained two-story home is a definite eye catcher. The main level showcases a sunlit dining area, a generously sized kitchen with a Quartz-topped island, and an inviting family room complete with a fireplace. Upstairs, you'll find three bedrooms with the primary including an ensuite and walk-in closet. The fully finished lower level provides in-law potential with a separate side entrance, kitchenette, fourth bedroom, 3 piece bathroom, cozy recreational space with a fireplace, a games room and ample storage. Situated on one of the larger lots in the neighbourhood, this property offers a truly remarkable outdoor space, complete with lush perennial gardens, newly installed automatic retractable awning, outdoor shower, and a stunning rectangular-sized pool with a new liner installed in '21. Enjoy the serene lifestyle of charming Niagara-on-the-Lake, surrounded by trails, parks, vineyards, golf courses, and the renowned Queen Street shopping district, all within easy reach by foot or bike. (id:8999)
4 Bedroom
4 Bathroom
2024 sqft
541 Balsam Poplar Street
Waterloo, Ontario
To be built by Activa. The Timbercrest Model starting at 2,786sqft, with double car garage. This 4 bed, 3.5 bath Net Zero Ready home features taller ceilings in the basement, insulation underneath the basement slab, high efficiency dual fuel furnace, air source heat pump and HRV system and a more energy efficient home! Plus, a carpet free main floor, granite countertops in the kitchen, 36-inch upper cabinets in the kitchen, plus so much more! Activa single detached homes come standard with 9ft ceilings on the main floor, principal bedroom luxury ensuite with glass shower door, 3 piece rough-in for future bath in basement, larger basement window (55x30), brick to the main floor, siding to bedroom level, triple pane windows and much more. For more information, come visit our Sales Centre which is located at 259 Sweet Gale Street, Waterloo and Sales Centre hours are Mon-Wed 4-7pm and Sat-Sun 1-5pm. (id:8999)
4 Bedroom
4 Bathroom
2786 sqft
543 Balsam Poplar Street
Waterloo, Ontario
To be built by Activa. The Maystream Model starting at 2,806 sqft, with a double car garage. This 4 bed, 2.5 bath Net Zero Ready home features taller ceilings in the basement, insulation underneath the basement slab, high efficiency dual fuel furnace, air source heat pump and ERV system and a more energy home! Plus, a carpet free main floor, granite countertops in the kitchen, 36-inch upper cabinets in the kitchen, plus so much more! Activa single detached homes come standard with 9ft ceilings on the main floor, principal bedroom luxury ensuite with glass shower door, 3 piece rough-in for future bath in basement, larger basement windows (55x30), brick to the main floor, siding to bedroom level, triple pane windows and much more. For more information, come visit our Sales Centre which is located at 259 Sweet Gale Street, Waterloo and Sales Centre hours and Mon-Wed 4-7pm and Sat-Sun 1-5pm. (id:8999)
4 Bedroom
3 Bathroom
2806 sqft

