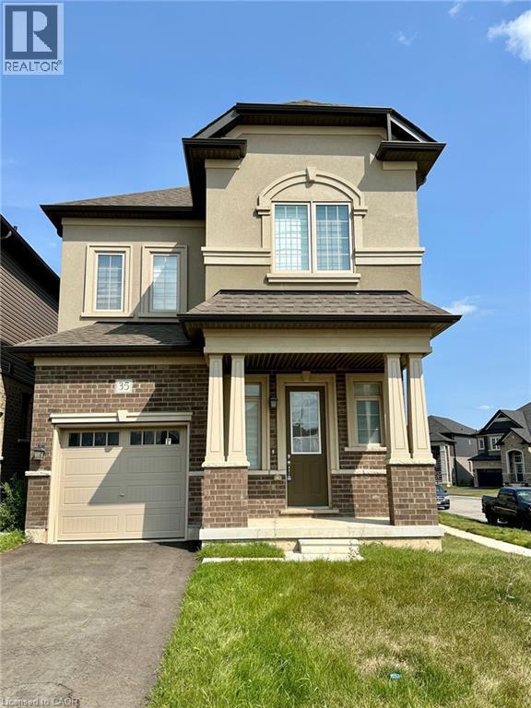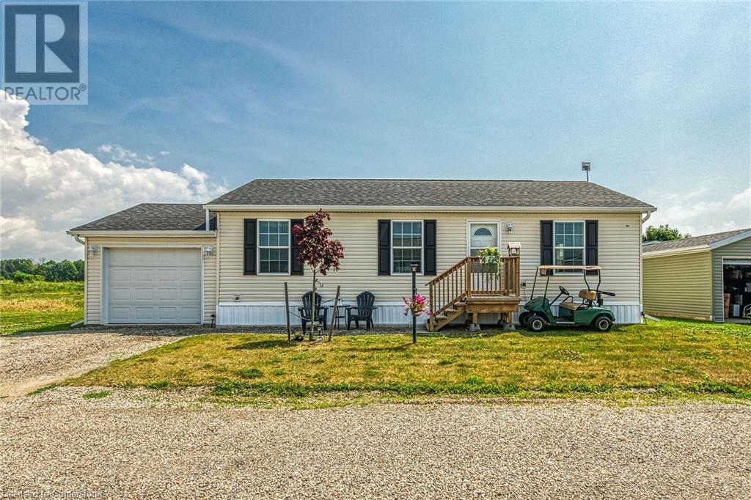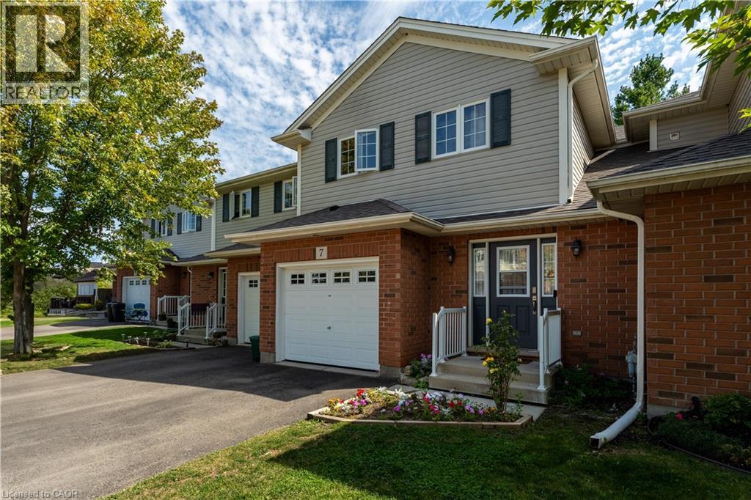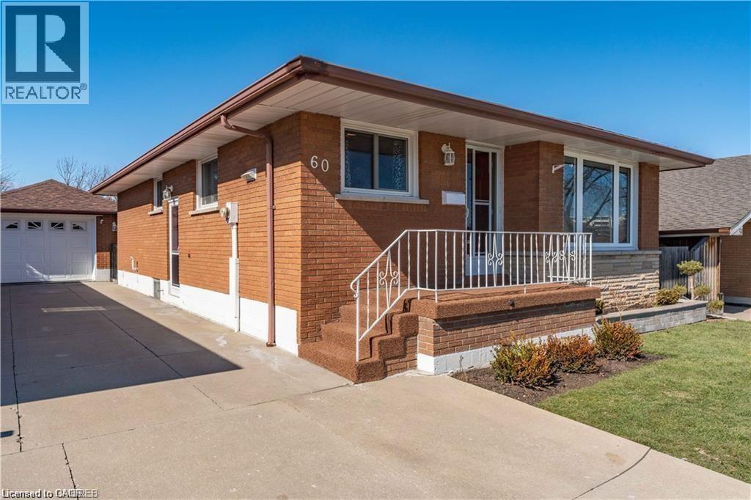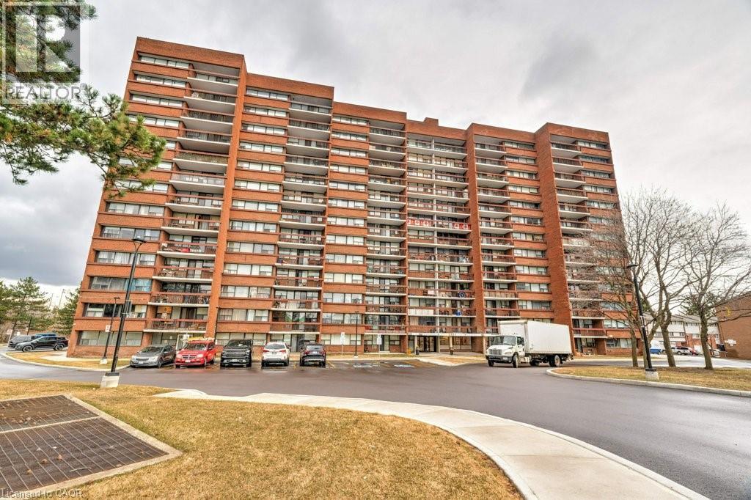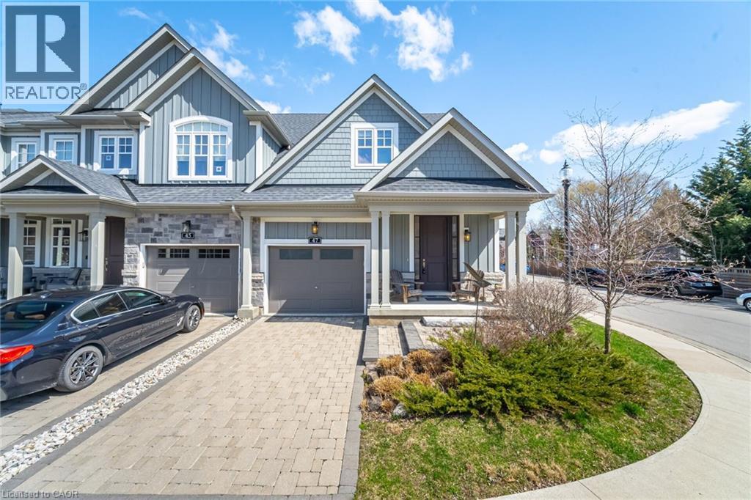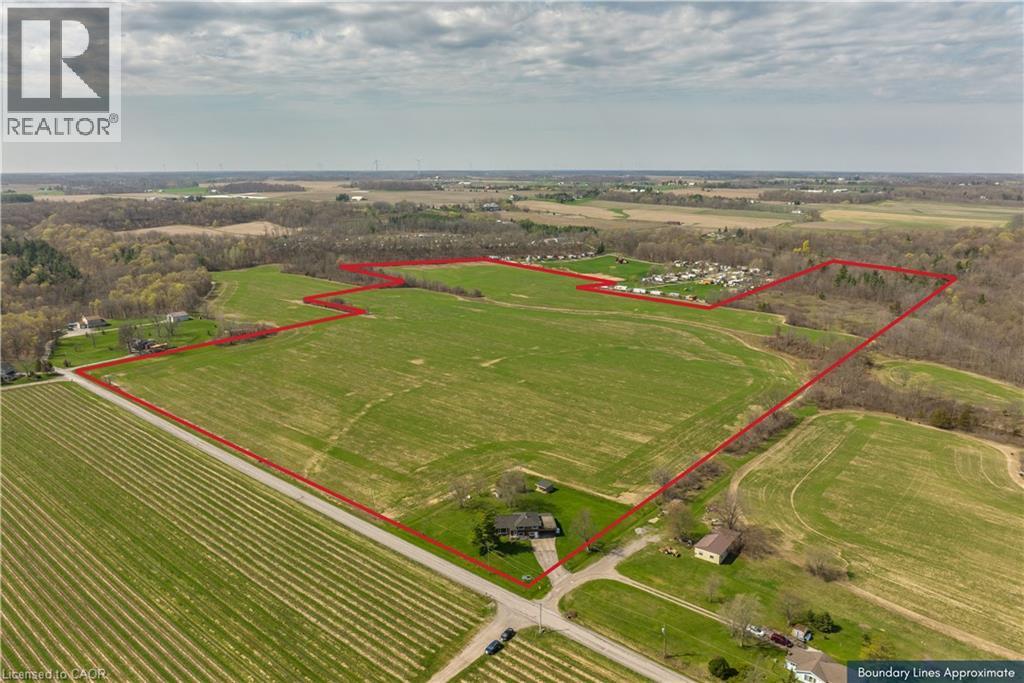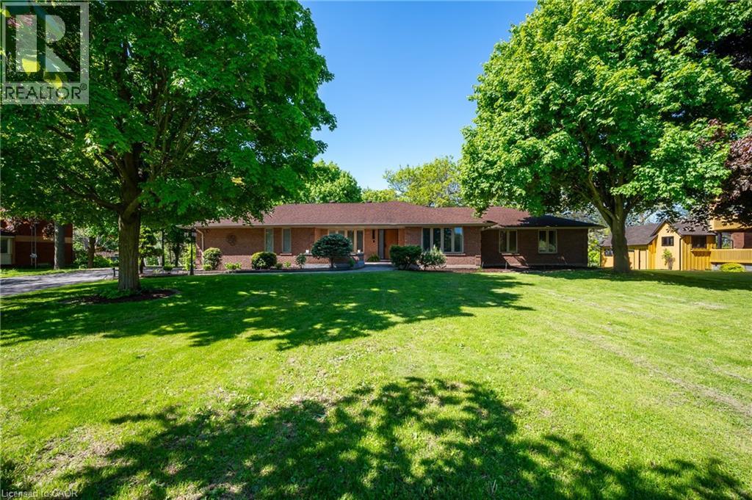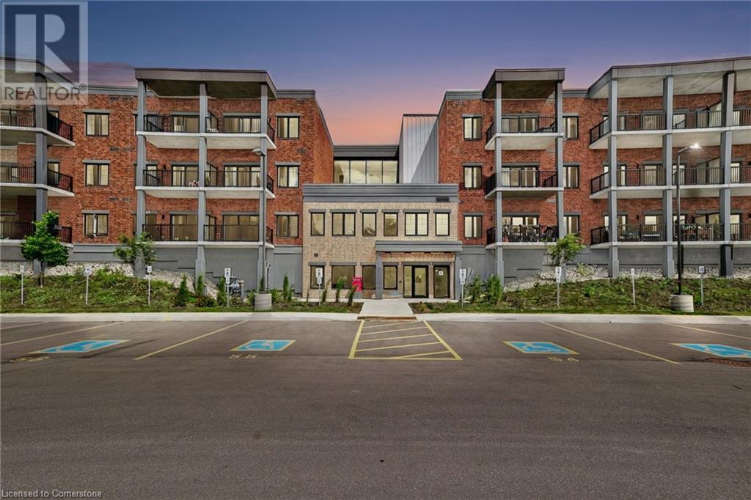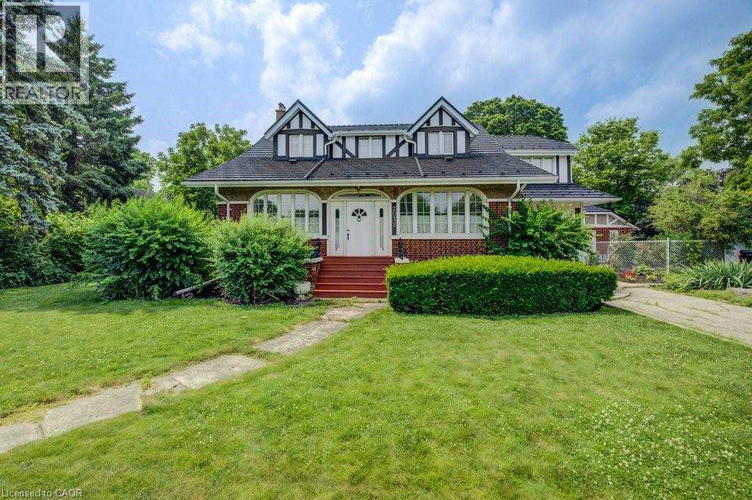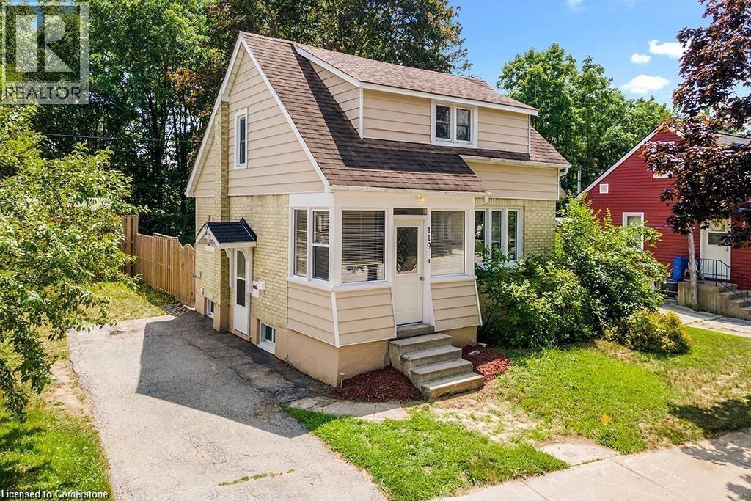35 Hitchman Street
Paris, Ontario
Welcome to 35 Hitchman – A Stunning Detached Home by LIV Communities! Situated on a premium corner lot with extra yard space, this beautifully upgraded 4-bedroom, 3-bathroom home offers style, space, and comfort. Step inside to a welcoming foyer that flows into a bright and spacious open-concept main floor featuring soaring 10’ ceilings, a chef’s kitchen with built-in appliances, and a sun-filled living and dining area – perfect for everyday living and entertaining. Upstairs, enjoy the elevated 9’ ceilings, a luxurious primary suite complete with a 5-piece ensuite and walk-in closet, a convenient second-floor laundry room, and three generously sized bedrooms serviced by a 4-piece main bathroom. Elegant oak staircases add warmth and charm throughout the home. The 9’ ceiling basement offers a blank canvas for your vision – whether it’s a kids' playroom, home gym, or additional living space. Ideally located just steps from the Brant Sports Complex, this dream home offers the perfect blend of modern design and family-friendly convenience. Don’t miss your chance to make it yours! (id:8999)
10 Marsh Cove
Nanticoke, Ontario
Sandusk Creek Properties Ltd. year round Waterfront Community is just steps to your boat and Lake Erie. A very quiet setting with an active community 20 minutes from amenities. 20 minutes to Port Dover, an eclectic town with numerous restaurants, theatre, sailing, cheese shop, bake shops, specialty shops and grocery. 20 minutes to the larger town of Caledonia and 25 minutes to the 403. This 3 year old bungalow is open concept with 3 beds and 2 full baths and main floor laundry. Rental boat slips on a protected creek exist to store your boat just steps from your door, and take you to the bountiful Lake Erie. This active community has social nights to enjoy cards, corn hole, or swim in the community inground pool. The community center takes center stage and is almost completed. The inground pool is a wonderful place to enjoy the sunshine. Don't miss this perfect retirement set up. Floor plan 1066 sf. Land lease $387.69. Site services $174.40. Property taxes $167.59. Water $92.89. Super fun community with pool (under repair), boating, corn hole nights, cards. An active lifestyle. These fees reflect the current lease and are subject to change when a new lease is put into place. RSA. (id:8999)
124 College Street Unit# 7
Smithville, Ontario
Quiet, convenient, move-in ready townhome in the heart of Smithville! This 2-storey, 3-bedroom condo townhome sits in a private 10-unit enclave, and located within walking distance of the local grocery store, elementary school, banks, and other amenities. The main level features durable LVP flooring (2023), fresh paint throughout, and a bright, open concept living/dining room with patio doors to a private 2-level deck. There is also a 2-piece washroom on the main level. Upstairs, you’ll find a spacious primary bedroom with a walk-in closet, two additional bedrooms for family/guests/home office, and a handy dedicated laundry room with a laundry sink. Built in 2009, the home offers 1,487 sq ft above-grade, plus an unfinished 729 sq ft basement with roughed-in plumbing for a future bathroom—an ideal space for a future rec room or storage. The complex roof was replaced in 2024 and is managed by the condominium corporation (covered through condo fees). Parking is easy with a single driveway space and ample visitor parking. A quiet setting with super-convenient access to everything Smithville has to offer — welcome home! (id:8999)
60 Champlain Avenue Unit# Main Floor
Hamilton, Ontario
Upgraded 3+2 BDRM 2 Full baths (Basement legal unit ). Warm and welcoming solid brick bungalow in a family-friendly neighborhood on a very quiet street! Open concept kitchen and living room. Tankless HWT will not let you down if you like to take hot shower without having to worry about hot water running out. Private front entrance. Fenced, sun-drenched rear yard is perfect for children or pets. Newly added concrete patio, sunning pad, and pergola make this a wonderful retreat. Recently Finished Legal Lower Unit with 2 Bedrooms, 1 Full Bathroom, Breakfast Area combined with Living Room. Welcoming, Bright and Modern Lower Unit. Better in Price, Upgrades, Condition, Usefulness and Space than a unit in a rental high-rise building. Everything you need for quiet and comfortable life as a Tenant you are going to find it here.2 Parking Spots on Driveway + 1 Inside Oversized Garage , Perfect for Entertainment Backyard.Close to all amenities, including parks, schools, shopping, highway access, and Confederation GO Station. (id:8999)
3501 Glen Erin Drive Unit# 1009
Mississauga, Ontario
Charming 2-Bedroom Corner Condo with Stunning North-Facing Views! Welcome to this beautifully updated 2-bedroom, 1-bathroom condo, offering 800 sq. ft. of bright and inviting living space. As a corner unit, natural light floods the home, while the stunning north-facing views provide a peaceful backdrop. Enjoy modern finishes throughout, a functional open-concept layout, and ample storage space. This well-maintained building includes all utilities in the monthly fees for stress-free living. Additional perks include 1 underground parking spot and a locker for extra convenience. Ideally located in the Erin Mills community of south central Mississauga, close to transit, shopping, and dining, this move-in-ready home is perfect for first-time buyers, downsizers, or investors. Don’t miss out! (id:8999)
47 Windsor Circle
Niagara-On-The-Lake, Ontario
Amazing opportunity to own The Windsor Luxury Corner lot Townhouse near downtown Niagara on the Lake. Walkable distance to all amenities , Tim Horton's , Subway, Library, Community Centre, Gas Station and world renowned Vineyards. Bright open concept with 9ft ceilings on the main level, light fixtures, crown moulding, window coverings, oak staircase with railings, finished basement with large rec room, study room and 4pc washroom. Wine cellar done in cold room downstairs. (id:8999)
3542 Fifteenth Street
Lincoln, Ontario
A rare opportunity to own prime real estate on the Lincoln Bench! Privacy & peaceful living are available at this picturesque 56 acre property. Located on a dead end road with views of farmer’s fields everywhere you look. The property includes 38 workable acres & 13.5 acres of bush. 3 road frontages (Fifteenth Street, Seventeenth Street and Bigger Avenue). Well maintained 3 bedroom side split with a partially finished basement. Foyer has ceramic tile flooring and a double entry way closet. Kitchen includes a ceramic tile backsplash and ceiling fan. The formal dining room features laminate flooring and a patio door that leads to the rear deck overlooking the fields. Living room has a large north facing window and laminate flooring. The 4-piece bathroom offers a bath fitter tub/shower. Cozy main floor family room brings the country feel to life with a wood stove, laminate flooring and a double closet. Conveniently located mud room off the carport with two closets. Large sunroom off the back of the carport has new flooring (2022) and offers another space for you to enjoy that country lifestyle. The basement offers a rec room with wood wainscoting and pot lights. Garden shed in rear yard. Tar and gravel roof over the car port; asphalt shingles over the rest of the home (replaced in 2017). All windows were replaced within the past 5 years. Bell Expressvu TV available at the house, not currently in use. NWIC is current internet provider. Land rented for $70/acre for 2025. (id:8999)
10158 Old Pine Crest Road
Halton, Ontario
Welcome to paradise on the Credit River, where luxury, tranquility, and modern living converge. This rare ravine lot executive bungalow sits on nearly half an acre in the quiet community of Norval, offering a beautifully updated living space of approx. 2,300 sq. ft on the main floor alone. Just minutes from downtown Georgetown and major highways, the expansive driveway accommodates 10 vehicles, complemented by a spacious 2-car garage. Inside, you'll find new hardwood flooring, pot lights, and stylish fixtures throughout. The open-concept layout features a formal dining room and a flexible office/den that can be converted into a fourth bedroom. The stunning chef's kitchen boasts Caesarstone countertops, Porcelanosa finishes, a built-in Miele coffee machine, high-end built-in Dacor appliances, custom cabinetry with built-in lighting, and a large centre island overlooking the family room with a sleek new concrete plaster fireplace and walkout to a deck with serene river views. The elegant primary suite includes a feature wall with lighting, a walk-in closet, and a fully renovated 4-piece spa-inspired ensuite with a glass-enclosed shower and freestanding soaker tub. Two additional generously sized bedrooms and an updated main bath with modern feature wall tile and glass shower, along with main floor laundry with another conveniently located 2-piece bath, complete the main level. The partially finished basement offers exceptional additional space (over 2000 sqft) and potential. There is a rough in for an additional fireplace and with a garage door for workshop access or potential conversion to a walkout, plus a cavity in place for a future walk-down from the garage. With an extensive list of upgrades, including Fibe high speed internet, this home delivers the lifestyle you've always dreamed of! (id:8999)
120 Kilroot Place
Freelton, Ontario
Settle in to this spacious 1500 sq. ft. 2 bedroom 3 bath bungalow ideally located on a quiet court like street in Antrim Glen; a safe and vibrant land lease community geared towards retirees and empty nesters! This well maintained home features generous room sizes throughout. The additional living space in the lower level (rec room, family/games room plus a 2 pc bathroom) extend the living space to over 2200 sq. ft. Lots of space to share with friends & family . The sunroom overlooks the very private backyard with large deck measuring 18' x 12', plus step down to the patio and bbq area all with views of nothing but trees and sounds of birds. Enjoy the convenience of a double car garage with inside entry, plus parking for two cars in the driveway. As an added bonus, the garage has a 220V outlet. Discover resort-style living at Antrim Glen! This adult lifestyle community is conveniently located between Cambridge, Waterdown and close to the natural beauty of Valens Conservation Area. The impressive 12,000 sq ft community centre is yours to enjoy, complete with an outdoor heated saltwater pool, well-equipped gym, sauna, library, billiards room, shuffleboard courts, and more. A monthly fee of $1170.09 includes land lease fees and property taxes. (id:8999)
121 Mary Street Unit# 402
Creemore, Ontario
Brand New Brix Condos, TOP FLOOR, ESCARPMENT VIEW, One bedroom plus den North Facing 700 Sq Ft Unit. Open Concept Living Room, 9' Ceilings, Kitchen w Breakfast Island & Undermount Sink, Quartz Countertops. Minutes to downtown Creemore, brewery, shops, restaurants, groceries and more! Five minute drive to Mad River Golf Club. AMENITIES: gym, party room; parking & locker included with this unit. Lots of upgrades. (id:8999)
2032 Coronation Avenue
Cambridge, Ontario
Prime Development Opportunity – 2032 Coronation Blvd, Cambridge Unlock the full potential of this exceptional property, located in a high-demand residential corridor in Cambridge. Set on a substantial 0.46-acre lot (approximately 160 ft frontage) with R2/R3 zoning, this property offers incredible flexibility for both immediate use and future development. Whether you're envisioning a multi-unit infill, townhome project, or holding for mid-rise residential redevelopment, this site is ideally positioned for growth. What makes this offering truly unique is the opportunity to combine with neighbouring properties also currently available, creating a significant land assembly with enhanced frontage and scale. Such a package is ideal for developers looking to capitalize on intensification policies and Cambridge’s evolving residential planning vision. Property Highlights: Zoning: R2/R3 – allows detached, semi-detached, triplex, rowhouse, and potential mid-rise (subject to approvals) Lot Size: 0.465 acres / approx. 20236 sq ft Frontage: Approx. 160 ft Official Plan: Designated Residential The property includes a character-filled **2-storey home (built 1921)** with **4 bedrooms, 2 baths**, and over 160 ft of frontage on a high-visibility, high-traffic corridor. Currently tenanted or owner-occupied use is possible, while you finalize your development plans. Located minutes from major transportation routes, schools, and shopping, this is a golden opportunity to secure a versatile, future-ready property in the heart of Cambridge. (id:8999)
119 7th Street
Hanover, Ontario
The Perfect Place to Call Home! Welcome to this charming 1.5-storey home nestled in a desirable, family-friendly neighbourhood in the lovely town of Hanover — with no rear neighbours for added privacy and peaceful views. Ideal for first-time homebuyers, this well-maintained property offers two generous-sized bedrooms and a full bathroom on the upper level. Step onto the inviting covered front porch before entering a sun- filled living room that flows seamlessly into a well-sized kitchen and a separate dining room, complete with glass doors leading to a spacious deck — perfect for entertaining or relaxing outdoors. The fully finished basement offers even more space with a large rec room, perfect for movie nights, a home office, or your personal gym. Enjoy the expansive backyard featuring a large deck, garden shed, and cozy bonfire pit — your own private oasis! Notable updates include:Furnace (2018), Washer & Dryer (2020), Main floor windows (2022), All new plumbing to the house (2025). This move-in ready home is a rare find. (id:8999)

