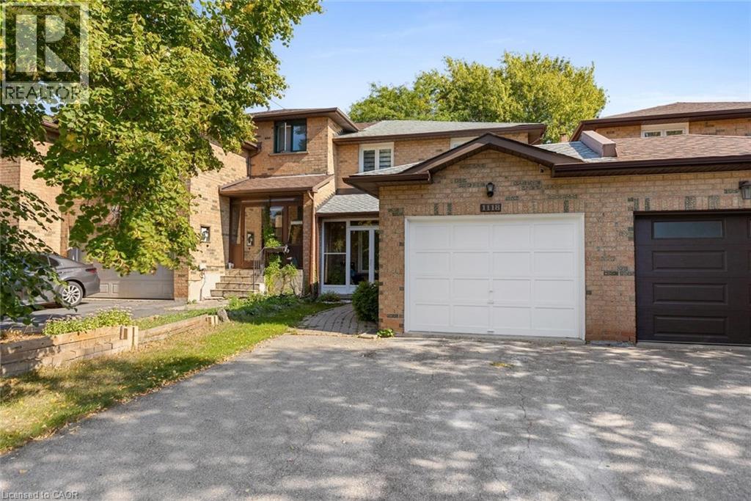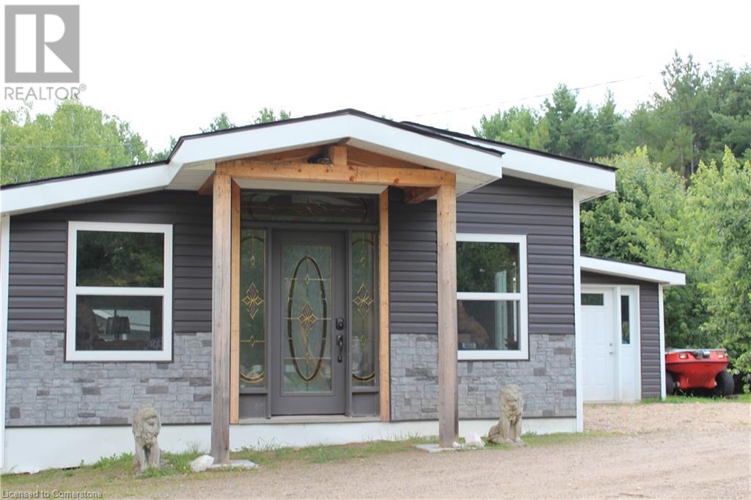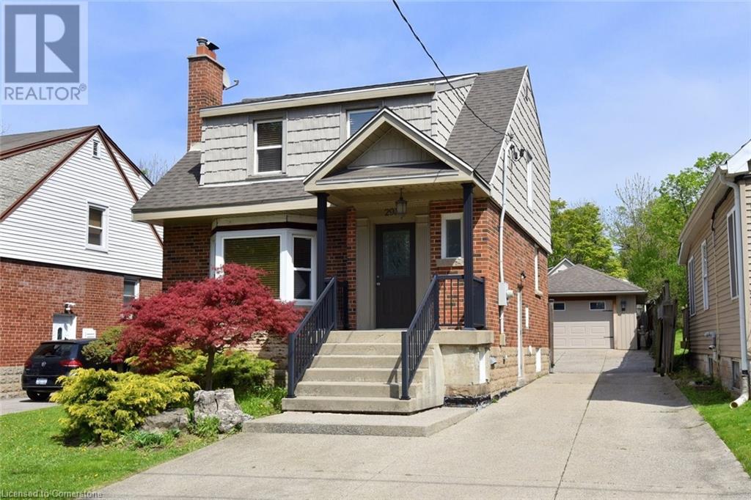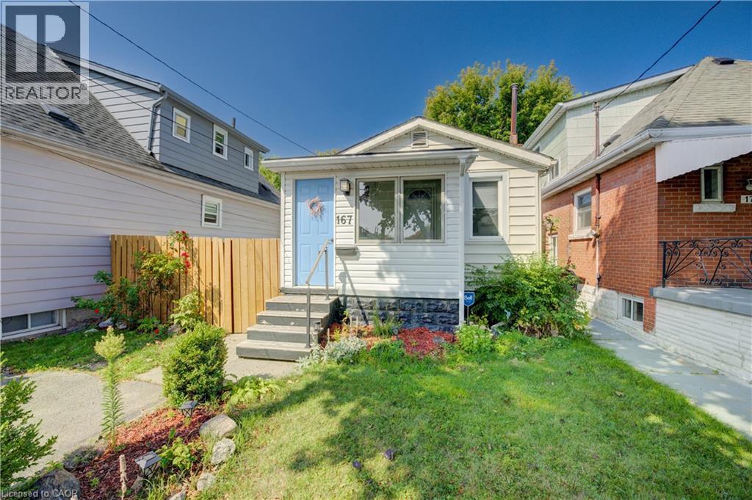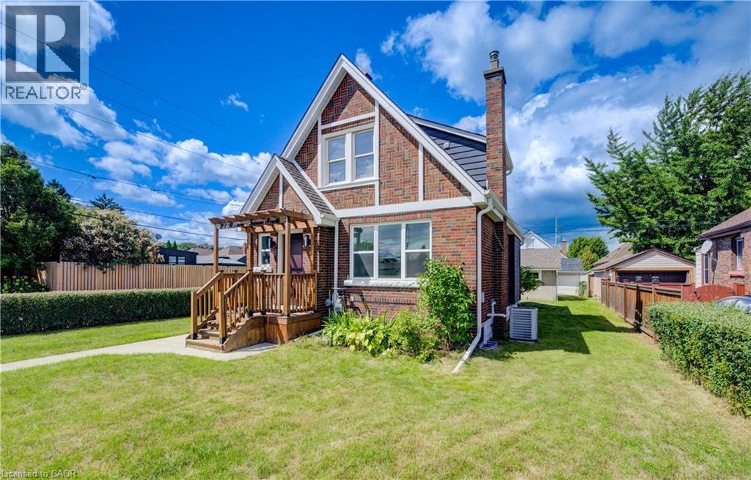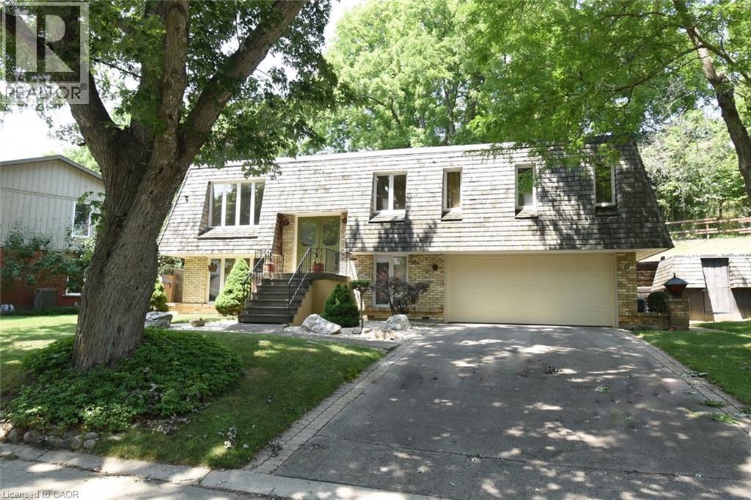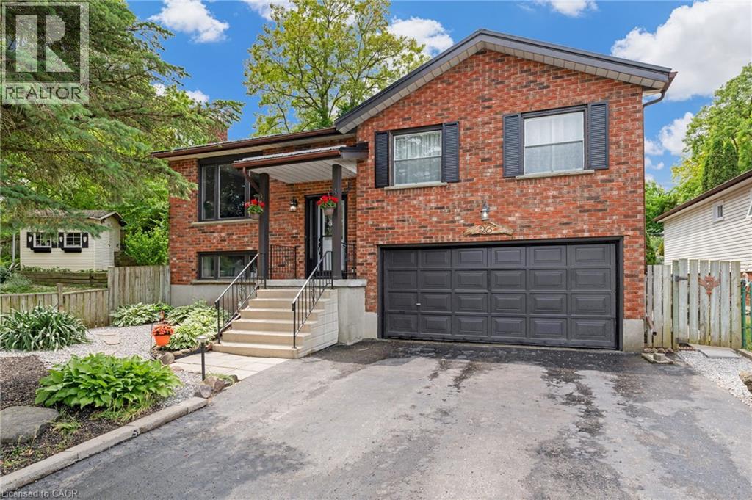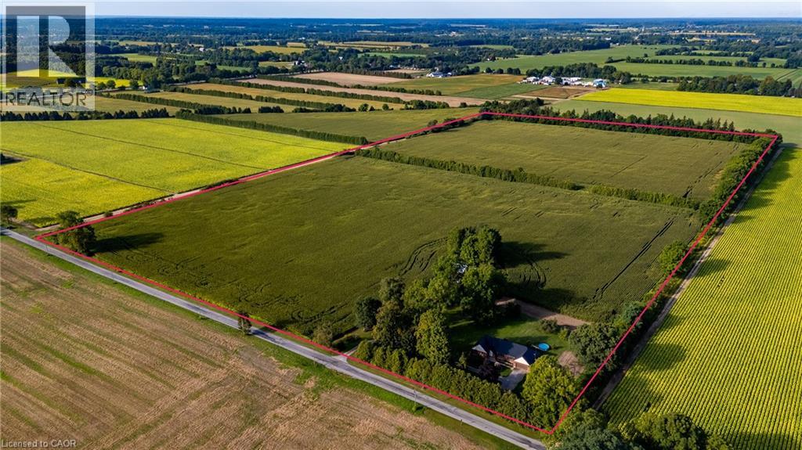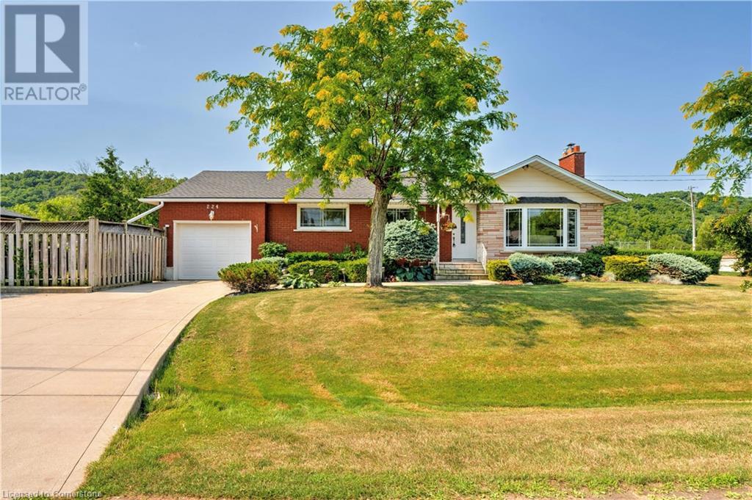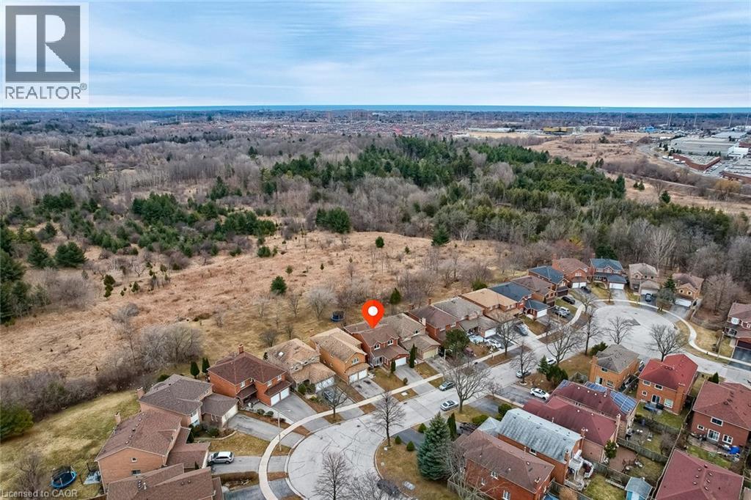1118 Avondale Drive
Oakville, Ontario
Stunning and extensively updated freehold executive townhome boasting 3+1 bedrooms and 2.5 bathrooms, situated in the highly desirable Wedgewood Creek and Joshua Creek communities. This residence perfectly combines style, comfort, and functionality. The sun-filled open-concept main floor features expansive windows and gleaming hardwood flooring throughout. The modern kitchen is equipped with built-in stainless steel appliances and ample counter space, seamlessly connecting to the living and dining area with a walkout to a private backyard framed by mature trees- ideal for entertaining or relaxing outdoors. A separate family room with pot lights and a large window offers a cozy retreat. Recent upgrades include a new roof, new garage floor, and a newly enclosed porch with vinyl flooring, adding both beauty and practicality. Upstairs, the primary suite showcases a walk-in closet and a contemporary 4-piece ensuite, accompanied by two additional bedrooms sharing a full bathroom. The finished basement provides versatile space with a recreation area and an extra bedroom, perfect for guests, a home office, or extended family. Located within walking distance to top-ranked Iroquois Ridge High School and the Iroquois Ridge Community Centre, and close to highways, shopping, dining, and scenic trails, this home offers an unmatched combination of convenience and lifestyle. This is an opportunity you wont want to miss! (id:8999)
26797 Highway 60 Unit# Cottage A
Madawaska, Ontario
This one of a kind Property consists of 2 cottages: COTTAGE A:AN OPEN CONCEPT CLUBHOUSE,LV RM,BRM,KIT COMBO. attached single grg,detached 1.5 grg,addtl shops for storage. RN: 4801040001149100000,ASSESSMT:$95000,PROP TX:$1058.03. COTTAGE B: 2 BRMS,4PC BATH,NEW DECK,NEW SEPTIC. RN:4801040001150000000,ASSESSMT:$55000, PROP TX: $612.54 ALL ROOM MEASUREMENTS PROVIDED IS ONLY FOR COTTAGE A 10+ PARKING SPACE AVAILABLE ASKING : $649,000, 48 HRS IRREV. SELLER WILLING TO PROVIDE HELP IN FINANCING (id:8999)
293 Emerson Street
Hamilton, Ontario
Estate Sale. Property being sold as is where is. Possible moisture/water issue in basement. Spacious 1 & 3/4 storey home nestled below the escarpment in the Ainsley Wood neighbourhood. 16 x 24 ft garage, exposed aggregate concrete driveway and patio area. 134 ft deep lot. Basement is roughed in for 4 pce bath, 2 additional bedrooms and kitchenette with private side entrance. Located at dead end street, walking distance to McMaster (id:8999)
167 Tolton Avenue
Hamilton, Ontario
Welcome to this beautiful 2+1 bedroom detached house in the heart of Hamilton. Newly renovated and upgraded. Updated kitchen, new fridge, stove, dishwasher, washer and dryer (2023). AC replaced in 2020. No carpet throughout the house. Located in a quiet neighborhood, close to shopping, parks and schools. 4 minutes drive to Red Hill Valley Parkway. Hospitals are approx. 10 minutes away. Private backyard ideal for outdoor activities. Shed with electricity is a bonus. A truly must see property. Dedicated driveway with capacity for 2 cars. A truly must see property. (id:8999)
28 Barons Avenue S
Hamilton, Ontario
Welcome to this beautifully maintained corner-lot home that truly breathes pride of ownership. From the carefully manicured hedges that frame the property to the thoughtful updates throughout, every detail has been designed with care and attention. This fully brick 5-bedroom, 3-bath home offers the perfect blend of character, functionality, and modern upgrades. The Top 5 Reasons to Love this Home Include: 1. IN LAW SUITE: in-law suite featuring 2 bedrooms, a private side entrance, and its own washer and dryer—perfect for independent living. In addition, there’s a washer and dryer rough-in conveniently located on the main floor near the front entrance, making it simple to set up a second laundry space. 2. FUNCTIONAL AND UNIQUE LAYOUT: With 5 bedrooms and 3 full bathrooms (one on each level), including a main floor bedroom and bath, this home offers unmatched flexibility. The apartment-style basement with separate entrance creates in-law suite potential. 3. MOVE IN READY: From the updated floors, trim, and baseboards to updated bathrooms, quartz counters, porches, every detail has been refreshed. 4. DETACHED GARAGE AND AMPLE PARKING: Enjoy the convenience of a separate garage, plus 2 private parking spots. A standout feature and rare find for the area is the abundance of street parking off the side to make sure your guests are never struggling to find a spot when visiting. 5. IDEAL MULTIGENERATIONAL HOME IN A PRIME LOCATION: Whether for extended family or those who want private living spaces under one roof, the setup is perfect for multigenerational living. Plus, you’re a quick drive to the Red Hill access, Eastgate Mall, and major highways (QEW, 403, 407), with trails, Confederation Park, and the waterfront nearby. We’re excited to share this incredible home with you and can’t wait for you to see it in person! (id:8999)
30 Terrace Drive
Dundas, Ontario
Welcome to 30 Terrace Drive. One of the most sought after streets in Dundas. Unique floor plan, elevated bungalow with lower level at grade level. This home could easily accommodate an in-law set up. Same owners for 46 years. Spacious principle rooms, 2 full bathrooms, rec room with wood burning fire place, formal dining room, Double car garage with access to the lower level. Flexible Possession (id:8999)
26 Turner Drive
Simcoe, Ontario
Exquisitely-updated all-brick backsplit nestled in Simcoe’s serene south enclave bordering a conservation park. This 2+1 bedroom gem boasts 1326sf of luxurious living, including a fully finished basement. The main level captivates with brand new flooring, fresh paint, and abundant natural light streaming from three directions. The impressive kitchen is both functional and practical – new sleek s/s appliances, fresh countertops, & modern hardware. Two main floor bedrooms, adorned with the same elegant flooring, share a refreshed 4pc bathroom. The lower level dazzles with a spacious rec room anchored by a gas f/p, the third bedroom, a chic 2pc bath, a versatile utility/laundry room combo, and access to 1.5 car garage. The crown jewel is the breathtaking south-facing backyard, a private ‘Muskoka-like’ oasis featuring 12x11 screened gazebo, new decking, lush greenspace – ultimate space to host family & friends! Side yard offers ample greenspace for children to play, or for those with ‘green thumbs’ to hone their skills. Bonus: sand-point well for all your watering needs! Note: metal roof 2023, 100AMP, & double wide paved driveway. Steps to scenic Lynn Valley Trails & Brook Conservation Park. Mere minutes to Lake Erie sandy shores, town amenities, & beautiful Norfolk County countryside! This turn-key masterpiece redefines refined living – see it to believe it! (id:8999)
25 Highbury Drive
Hamilton, Ontario
Welcome to the stunning custom-built family home, on only its second owner, in the prestige Highland/Leckie Park neighborhood. A lovely entryway, large windows & flourishing greenery all around really add to the fantastic curb appeal. The foyer features modern day large porcelain tile flooring leading to a beautiful oak staircase. High ceiling boasting a contemporary chandelier, opens to the upper level giving it a more spacious feel. This home has many features including a living room with a large & bright bay window overlooking front landscape and beautiful front street view. Elegant French doors lead to family room with woodburning fireplace and stonework incorporating a rustic touch. Large double door walkout to a customary evening retreat to a private deck surrounded by greenery, giving that feel of a cottage vacation. The large eat-in kitchen with porcelain flooring features wooden cabinets, stainless steel appliances & a quaint dinette area with fantastic natural light owing to massive windows. The formal dining room is perfect for those family get-togethers and being on one side has the potential to serve as an office or a bedroom for an elderly member. The main floor also has a convenient laundry room and 2-piece powder room. This home is filled with tons of beautiful windows which allow for a robust amount of natural light. Upstairs you will find 4 graciously sized bedrooms with hardwood flooring, 1 of them being a master with an ensuite and walk-in closet. Come to the basement and you find an altogether different experience. A contemporary stylized legal secondary dwelling unit awaits you with a beautiful modern bedroom, two full washrooms, separate laundry unit and a breathtaking kitchen that puts you under an awe. The legal basement unit with separate entrance brings you a secondary income potential through rental or Airbnb which may cover up to 60% of your mortgage. (id:8999)
34 Jackson Crescent
Listowel, Ontario
RARE OPPORTUNITY! Absolutely beautiful home on corner lot in Listowel's highly desirable Jacksonville neighbourhood is now available. COMPLETELY renovated upstairs and down, and without a detail missed, the home now features a high end kitchen, open concept living area, 3 bedrooms on the main floor, ensuite bathroom with custom glassed shower and heated floors, spacious basement rec room with wet bar, and more. And that's just inside. Outside, the house sits on a large 2/3 acre lot, with two separate driveways accessing both Winston Bvld and Jackson Cr. The upper drive leads to a single car garage while the lower drive leads to a second garage - nicely converted into a great lounge for friends and neighbours to congregate. Outside beat the heat in your inground salt water pool or relax in the 8 person hot tub. With quiet winding streets, mature trees, and Jackson baseball diamond and park just steps away, this location is unmatched in all of Listowel. This combination of home and location doesn't come along very often. Call your favourite realtor for a private walkthrough. (id:8999)
54 Ryerse Road
Simcoe, Ontario
Welcome to your Private Country Oasis. Nestled on a serene country road, this charming 4 bedroom brick bungalow sits proudly on 50 acres of farmland, offering the perfect balance of privacy, productivity and connection. With the Lynn Valley Trail just steps away, you'll enjoy easy access to nature's beauty while remaining minutes from the conveniences of Simcoe. Inside, the warm and functional layout provides space for both family living and entertaining. The home features comfortable principle rooms and expansive views. An unfinished basement provides a canvas to make your own. Outside, beautiful fields, mature trees, and open skies create an idyllic setting for farming, homesteading, recreation or simply unwinding. Whether you're dreaming of growing your own food, exploring trails or embracing a slower pace of life, this property delivers a lifestyle rooted in tranquility and possibility. A rare opportunity to own acreage this close to town. Don't miss your chance to make it yours. (id:8999)
224 Glenholme Avenue
Stoney Creek, Ontario
Welcome to 224 Glenholme Avenue—This Well-Maintained 3+1 Bedroom, 2 Bathroom Home is Located on a Quiet, Family-Friendly Street with Beautiful Views of the Escarpment. Featuring Two Cozy Fireplaces and a Separate Entrance with In-Law Suite Potential, this Home Offers Flexibility and Comfort for a Variety of Lifestyles. Enjoy the Convenience of Being Just Minutes to Costco, Major Shopping, Schools, Parks, Quick Highway Access for Commuters and Other Amenities. Ideal for Families or Multi-Generational Living, this Property Blends Peaceful Living with Urban Accessibility in One of Stoney Creek’s most Sought-After Communities. (id:8999)
85 Gennela Square
Scarborough, Ontario
RAVINE LOT! Welcome to this beautifully remodelled 4+1 bed home, featuring nearly 3,000sqft of thoughtfully designed living space. Perfectly situated on a tranquil ravine lot with unobstructed views of the Rouge National Urban Park. Step inside to discover an impressive open concept main floor, complete with a spacious foyer, a bright eat-in kitchen featuring plenty of hardwood cabinets, marble countertops and backsplash. The inviting atmosphere is enhanced by spotlights in the soffits and the warmth of a wood- burning fireplace. A walkout leads to a 17' x 25' private deck, built in 2023, perfect for outdoor entertaining while overlooking the lush green space. This meticulously upgraded home includes refinished hardwood floors throughout the main level and an elegant oak staircase, refinished Feb 2025. Enjoy unobstructed views from the primary bedroom with a beautiful private ensuite bath and a walk-in closet. The inviting walkout basement, ideal for a potential in-law suite, features separate entrance with newly poured concrete stairs (Nov 2024) and a 4pc bath complete with a jacuzzi tub. The basement includes a high-end kitchen with stone countertops and a wet bar, making it perfect for entertaining. Extra attic insulation (April 2022)and a newer driveway (Nov 2020). Don't miss out on this immaculate home that combines elegance and functionality with a picturesque one of a kind backdrop! (id:8999)

