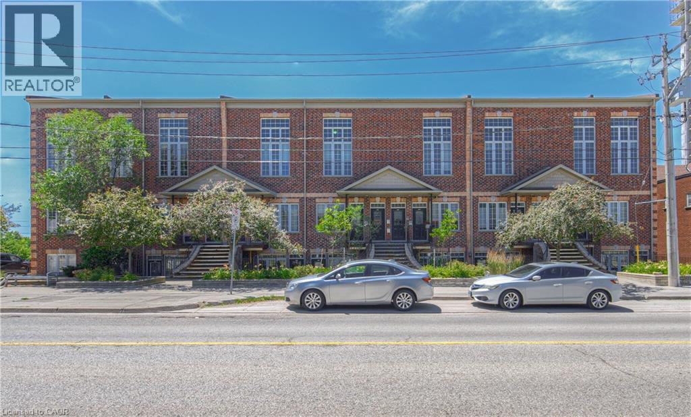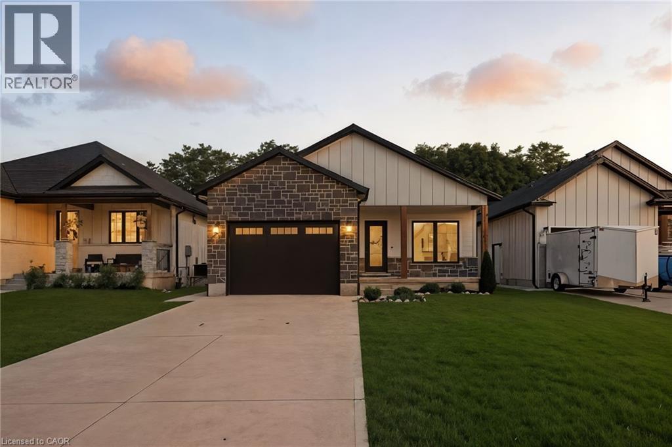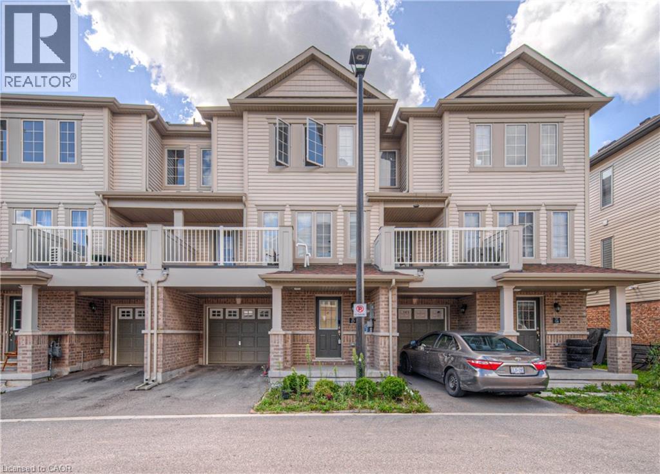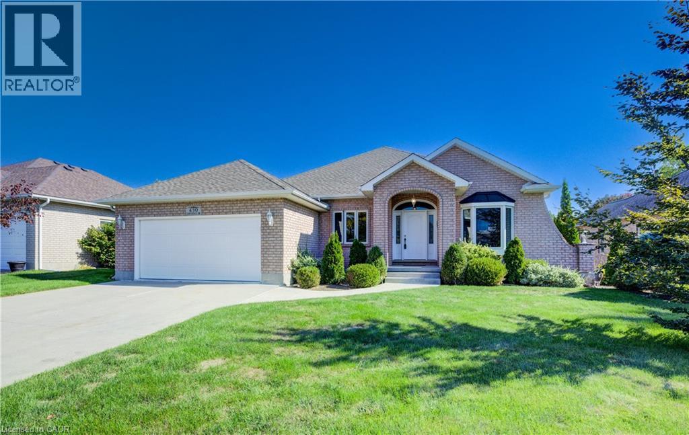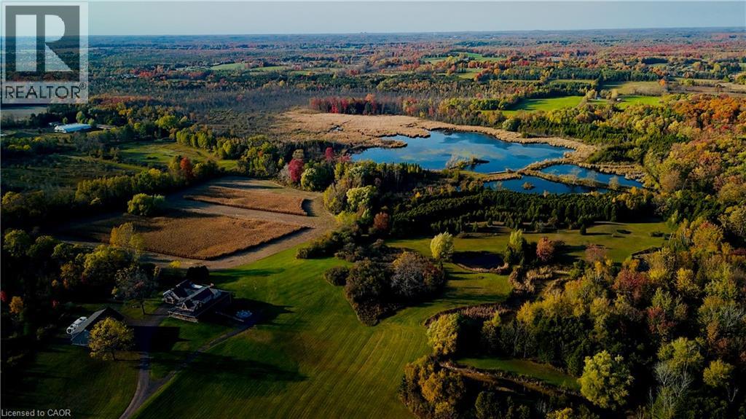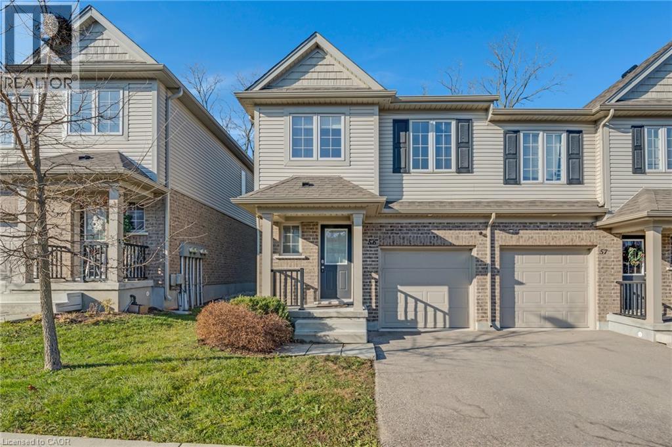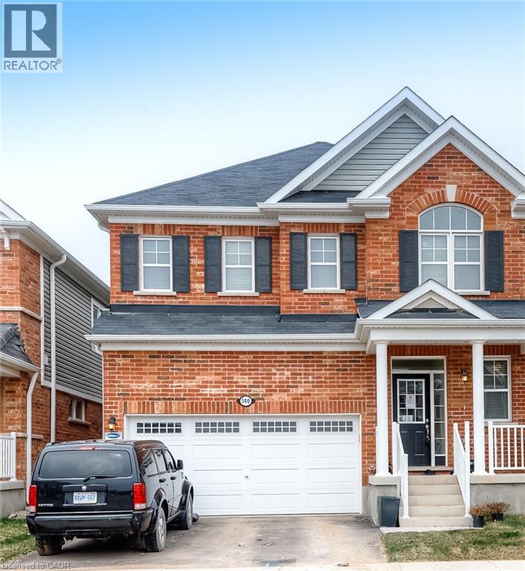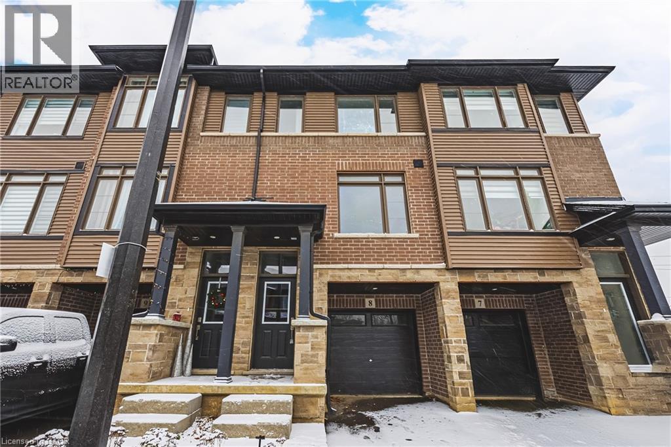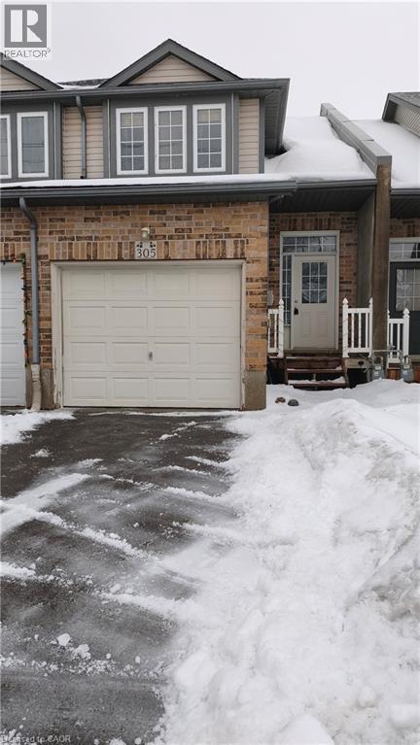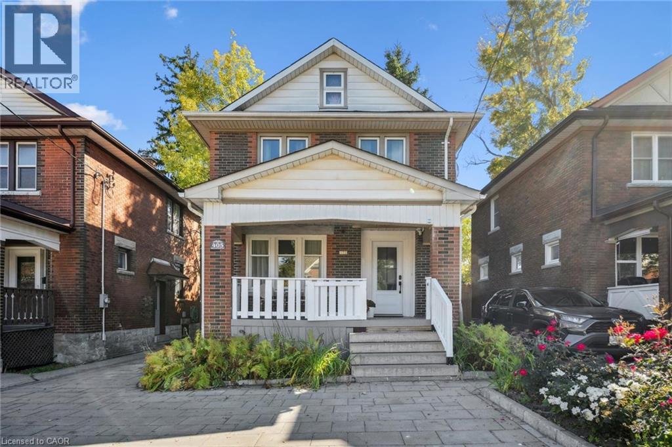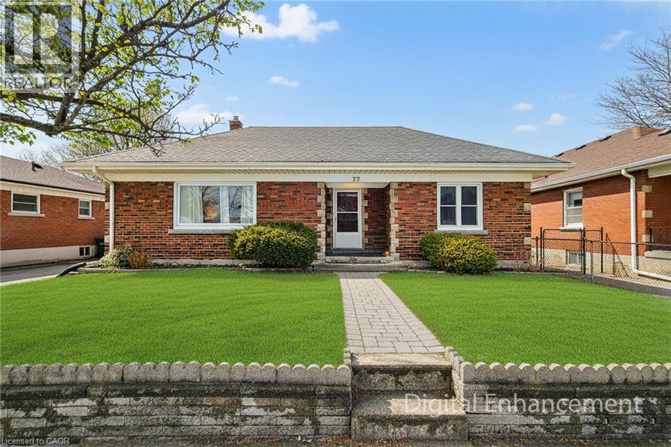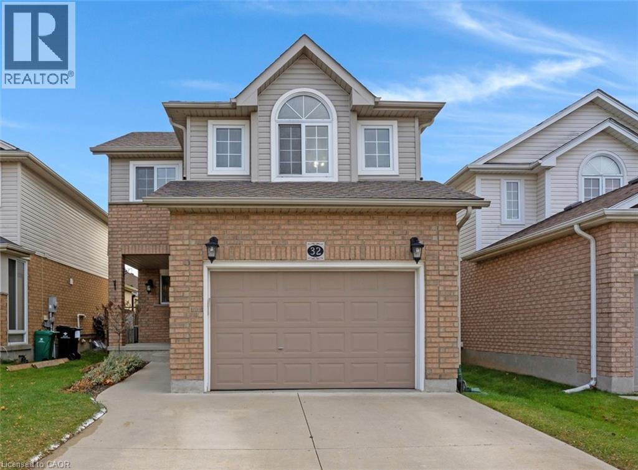555 King Street E Unit# 109
Kitchener, Ontario
Have a Home rather than rent! You won' t want to miss seeing this Affordable One-Bedroom with Patio in the Heart of Downtown! Live steps from everything downtown Kitchener has to offer—restaurants, the Kitchener Market, and convenient bus and LRT access are all just outside your door. This inviting, carpet-free unit features hardwood floors and an open-concept living and dining area. The spacious primary bedroom includes a walk-in closet, and the 4-piece bathroom comes complete with in-suite laundry for added convenience. The fully equipped kitchen boasts black appliances, including a gas stove, microwave range, fridge, and dishwasher—perfect for home cooks. Ideal for first-time buyers looking to be close to the action or investors seeking a strong addition to their portfolio. Don’t miss this opportunity for affordable downtown living! (id:8999)
7 Macneil Court
Port Burwell, Ontario
Welcome to 7 MacNeil Court! Discover your dream home in the heart of Port Burwell! This stunning white, hardy board & batten board, showcases a beautiful stone facade with elegant black and blonde oak accents. 3+2 Spacious Bedrooms, including a luxurious primary suite with ensuite and walk-in closet. 2+1 Full Bathrooms, designed for both comfort and style. An **Open Concept Living Space** that flows seamlessly into a chef's kitchen, perfect for entertaining! Take in the beauty of **vaulted ceilings** and a custom iron shiplap fireplace that adds warmth and character. Stainless steel appliances and matte black finishes create a sleek and modern vibe. This home is offering all contents, as a complete package, move in ready, that features, Two TV's with Wall mount brackets, Sofa couch and matching recliner chair, Kitchen table with chairs, two island stools, both bedroom sets, Stereo and speakers, BBQ and Two patio chairs, the Garage workbench, the Snowblower, the lawnmower, the gas weedtrimmer, and leafblower, the garage shelving, the table saw and the mitre saw, all furniture and contents purchased brand new within a year ago. Recently purchased backup hydro system that connects to the Hydro meter for those unexpected power outages, Briggs & Straton Generator in Negoaitable with all offers. Just minutes from Port Burwell's summer hub, a short stroll to breathtaking views, and an easy commute to Tillsonburg. This oasis of a home is not just a house; it's a peaceful retreat waiting for a family to create lasting memories. Perfect for Airbnb setup. Move-in ready and waiting for YOU! (id:8999)
755 Linden Drive Unit# 57
Cambridge, Ontario
UPSCALE FREEHOLD TOWNHOME LIVING IN FAMILY-FRIENDLY PRESTON HEIGHTS. Welcome to #57-755 Linden Drive, a stylish and inviting townhome tucked into the highly sought-after Preston Heights community of Cambridge. Designed with modern families in mind. Step inside to a bright, open-concept main floor where the kitchen shines with elegant subway tile backsplash, quartz countertops, stainless steel appliances—including a built-in microwave with range hood, dishwasher, stove, and fridge—and a sleek breakfast bar. Perfect for family meals or entertaining friends, the kitchen flows effortlessly into the living room and dining space. From here, walk out to your private balcony and enjoy a quiet coffee in the morning sun or unwind in the evening breeze. The upper level offers 3 comfortable bedrooms, each filled with natural light, and a full bathroom with modern finishes. With thoughtful touches throughout including pot lights, this home is move-in ready and waiting for its next family. Low maintenance with a low monthly common element fee, perfect for a first time home buyer or investor. Nestled in a quiet community, this location offers the best of both worlds: peaceful living with unbeatable access to amenities. You’re just minutes from Cambridge Centre, schools, parks, and HWY 401, making commuting and shopping a breeze. (id:8999)
430 Caryndale Drive
Kitchener, Ontario
1/3 OF AN ACRE IN THE CITY. WELL KEPT CUSTOM BUILT BUNGALOW WITH A WALKOUT BASEMENT. A RARE OPPORTUNITY ON A DESIRABLE STREET. Welcome to this 3-bedroom, 3-bathroom bungalow offering over 3,000 sq. ft. of finished living space. This home features a spacious layout designed for comfort and functionality. The large, welcoming foyer leads into the bright kitchen with luxury vinyl flooring, ample built in cabinetry, and convenient access to the garage. The adjoining living and dining areas are filled with natural light from large windows overlooking the backyard. The dining area also provides a walkout to the upper deck — perfect for entertaining or relaxing outdoors with family and friends. The main-level primary bedroom offers three large windows, a generous walk-in closet, and a luxurious 4-piece ensuite complete with a soaker tub, under-sink storage, and a glass stand-up shower. The fully finished walkout basement expands your living space with a cozy gas fireplace, a spacious third bedroom, a tucked-away office with double doors, a laundry area, and abundant storage space. Enjoy the beautifully landscaped backyard with a newly built deck, ideal for gatherings. Major updates include a new roof (2019) and furnace and A/C (2022). Conveniently located near Highway 401, shopping, parks, golf, and more — this family home truly is a must see! (id:8999)
1041 8th Concession Road W
Flamborough, Ontario
108+ Acres and 25+ Acres of water nestled in the heart of Flamborough, this stunning 4-bedroom, 4+1-bathroom country estate blends historic charm with modern luxury. Extensively renovated in 2018, this property boasts over 6,000 sq. ft. of refined living space on 108+ acres featuring 7 picturesque bodies of water, including 3 connected to Bronte Creek. The home includes a walkaround porch, gourmet kitchen with Bosch appliances, a steam spa shower, two Rumford fireplaces, and a walk-out basement with in-floor heating. Outdoor living is unmatched with a pizza oven, a 4 ft fireplace, pool house with bar and drink fridge, and a swim spa / hot tub with an automatic Covana cover. A 60x40 workshop, complete with a 10,000 lb hoist, RV hookup, and framed second-level 2-bed apartment, offers endless possibilities. Modern amenities include high-speed fiber internet, a Kohler generator, and security cameras. With reduced property taxes and proximity to Waterdown, Cambridge, and Burlington, this property is the perfect private retreat or multi-functional family estate. Don’t miss this rare opportunity! (id:8999)
50 Pinnacle Drive Unit# 56
Kitchener, Ontario
CLEAN, CONTEMPORARY & FULL OF NATURAL LIGHT! This bright, open-concept end-unit townhome feels instantly welcoming with its neutral tones, modern finishes, and thoughtfully designed layout. The spacious main floor features a stylish kitchen complete with an island, breakfast bar seating, and ample storage—perfect for everyday living and entertaining. The living room opens through sliders to a private back patio, ideal for relaxing or enjoying a morning coffee. Upstairs, you’ll find 3 generous bedrooms and 2 full bathrooms in total, including a primary bedroom with its own ensuite. The unspoiled basement is ready for your personal touch and future possibilities. Located just minutes from Conestoga College, scenic walking trails, everyday amenities, and with quick 2-minute access to the 401, this home blends comfort with convenience. This unit offers a water softener, garage door open, freshly shampooed carpets and more. A fantastic opportunity for first-time buyers, investors, or young families. Additional parking available for rent or purchase. Photos are virtually staged. (id:8999)
140 Ridge Road
Cambridge, Ontario
Welcome Home! This beautiful 4 Bedroom, 4 Bathroom home is in a great area of Cambridge. Hardwood on main level. Stunning eat in kitchen with tons of natural light. Great room has gas fireplace. Good sized bedrooms with laundry conveniently located on second level. Full basement ready for you to put your personal touches on it. Close to amenities and 401 for an easy commute. (id:8999)
120 Court Drive Unit# 8
Paris, Ontario
Modern Espirit unit built by Losani Homes in coveted Paris Location. This executive townhome is available for a growing family or young professionals looking for quick access to highways (403) , schools and shops. Well equipped with 3 bedrooms, 2.5 baths, 9 ft ceilings & large windows allow for plenty of natural light on the main floor. The home has terrific flow with an open concept layout perfect for any size family and ample space for entertaining. The kitchen is spacious with plenty of storage. 5' sliders lead to 15'1 x 6' deck off breakfast room. Main level laundry equipped with washer and dryer, stainless steel appliances, quartz counters, many more features. Functional walk out lower level with inside entry from garage. Nothing to do but move in and enjoy! (id:8999)
305 Activa Avenue
Kitchener, Ontario
Welcome to this beautifully townhome and move-in-ready 3 bed, 2 bath home, located in a family-friendly neighborhood of Laurentian West. Generous sized dining area, and a spacious living room with patio door to the deep backyard. Three spacious bedrooms, offering a generous layout and a walk-in closet with a window that floods the space with natural light. This home is located just steps away from schools, shopping center, and public transport. Well maintained freehold townhome. All appliances included! Close to schools and shopping! It is tenanted right now, Won't last long !!! (id:8999)
405 Wellington Street N
Kitchener, Ontario
Experience the perfect blend of timeless character and modern comfort in this beautiful 3-bedroom, 2-bath century home near Downtown Kitchener. Full of charm and thoughtful updates, this home showcases detailed trim, updated flooring, and a beautifully renovated bathroom. The modernized kitchen features granite countertops, updated cabinetry, and stainless steel appliances - combining functionality with style. The spacious main floor offers a bright living room and a formal dining area with double sliding doors that open to the private backyard - perfect for enjoying the outdoors. Upstairs, three inviting bedrooms and an updated 4-piece bath provide plenty of comfortable living space. Outside, you’ll find both front and back porches where you can sit and soak up the sunshine, along with a fully fenced yard featuring mature landscaping and a deck ideal for relaxing or entertaining. With parking for up to 5 cars, this home offers convenience and character in equal measure. Located within walking distance to the LRT, Victoria Park, shops, restaurants, and more, this home beautifully combines century home charm with modern city living. (id:8999)
77 Tenth Avenue
Brantford, Ontario
Welcome to this solid 1,296 sq ft all-brick bungalow situated on a large lot in a quiet, family-friendly neighbourhood. This well-maintained home offers 3 total bedrooms and versatile living space, ideal for families or multi-generational living. The main floor features a large, inviting living room and a spacious kitchen updated with new cupboards and a stainless steel stove, offering plenty of room for everyday living and entertaining. A multi-purpose den provides flexible space for a home office, playroom, or additional sitting area. Two good-sized bedrooms and a beautifully updated 4-piece bathroom (2024) complete the main level. The partially finished basement includes a separate entrance, creating excellent in-law suite potential. This level offers a large recreation room, third bedroom with a 3-piece ensuite, dedicated laundry room, and a workshop, providing ample storage and functional space. Outside, enjoy a fully fenced backyard with a wooden deck, perfect for outdoor gatherings, plus an oversized shed for additional storage. Conveniently located close to schools, parks, trails, and all major amenities, this home combines comfort, space, and flexibility in a desirable location. (id:8999)
32 Lilywood Drive
Cambridge, Ontario
A BEAUTIFULLY FINISHED 3+1 BEDROOM HOME WITH ROOM TO GROW. Tucked into a family-friendly pocket of Cambridge, this meticulously cared-for home unfolds with over 1,900 sq. ft. of finished living space. Step inside and be greeted by vaulted ceilings that stretch above the living and dining areas, creating a sense of airiness and calm. Sunlight drifts across the hardwood floors, guiding you toward the heart of the home — a spacious kitchen featuring ample cabinetry, modern lighting, and a functional layout perfect for busy mornings or lingering weekend breakfasts. The open dining area flows seamlessly to the large, fully fenced backyard through sliding glass doors. It’s an ideal setup for gatherings, playtime, or quiet evenings under the sky. Upstairs, 3 beautifully appointed bedrooms await, including a serene primary suite framed by an elegant arched window. Neutral tones and thoughtful finishes make each space feel instantly welcoming. A stylish full bathroom with double sinks adds a practical touch for families. The lower level extends the home’s versatility with a fully finished basement, complete with a spacious rec room, 4th bedroom, and a 3pc bathroom — perfect for guests, teens, or an in-law setup. With 2.5 bathrooms in total, tasteful updates throughout, and a bright, open layout, this home embodies comfort, style, and everyday functionality. A wonderful opportunity for families, first-time buyers, or anyone seeking a move-in-ready home. Located minutes to all amenities, schools, parks, & shopping. Virtually Staged. (id:8999)

