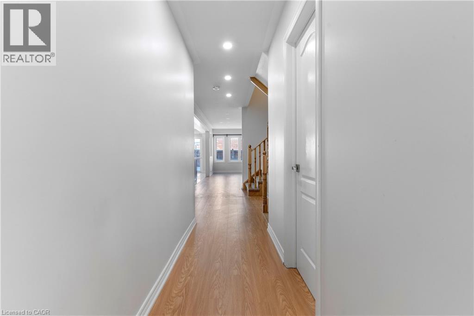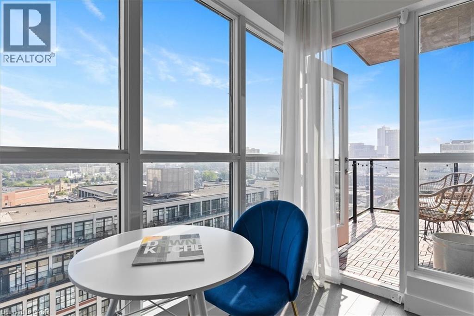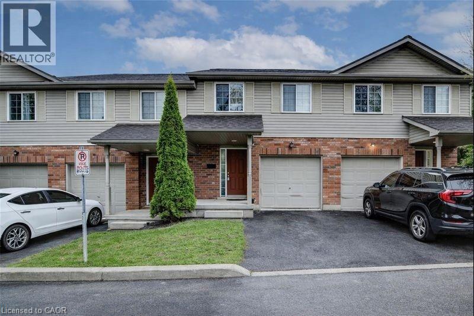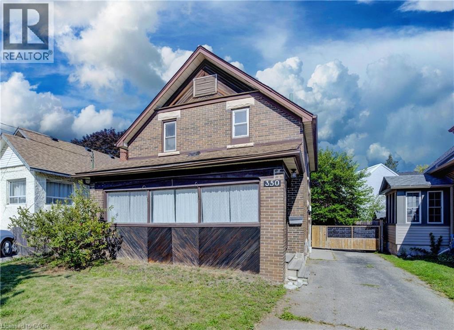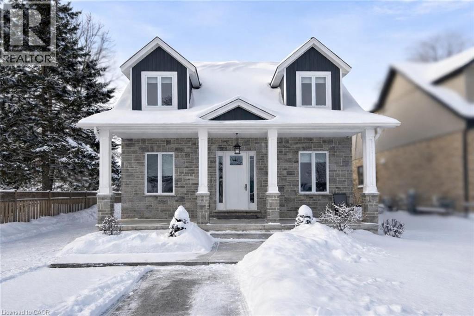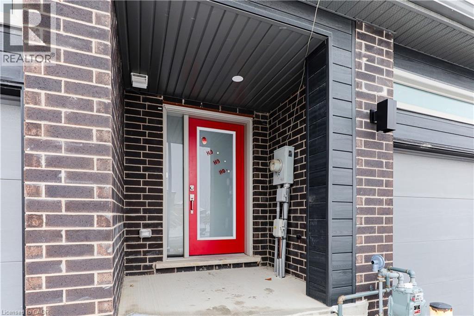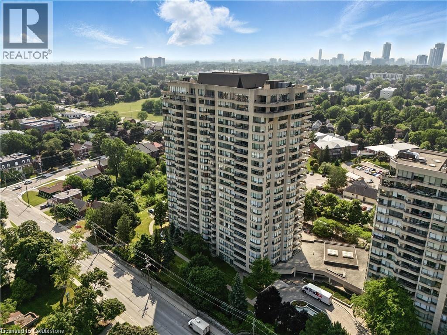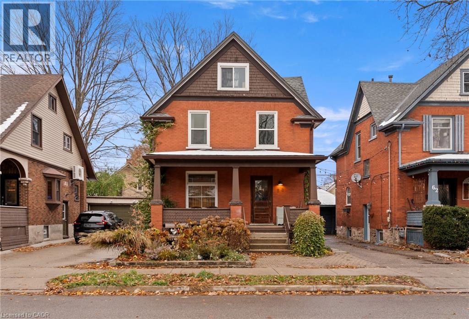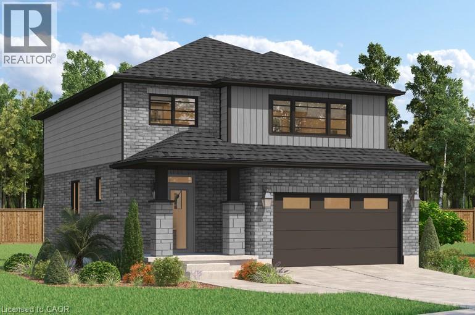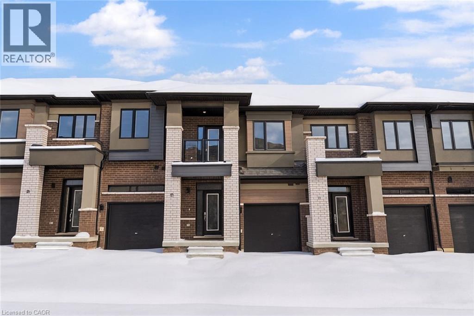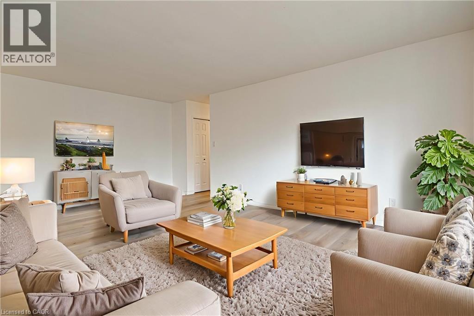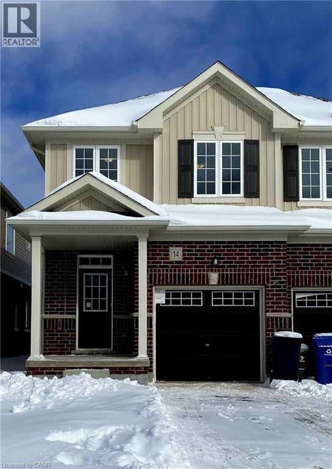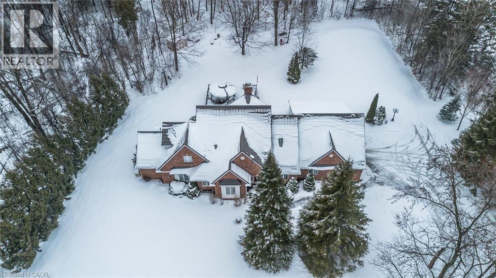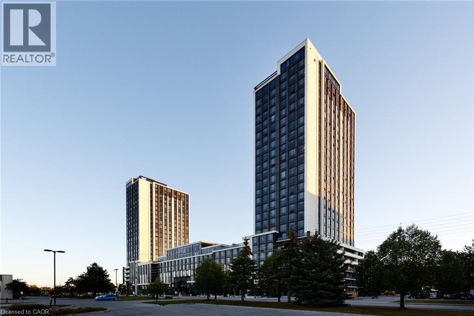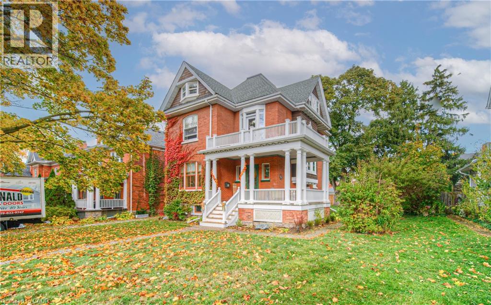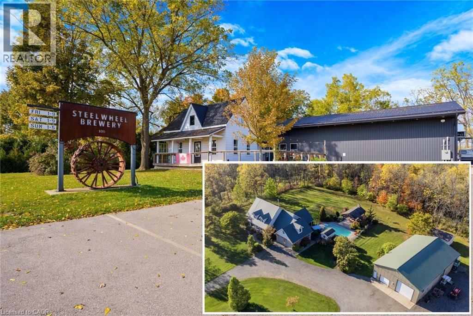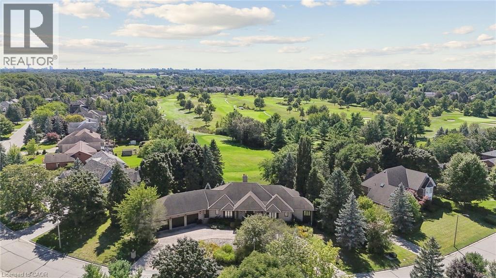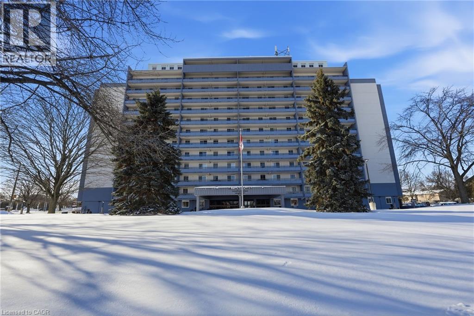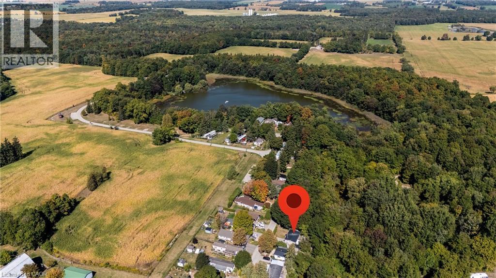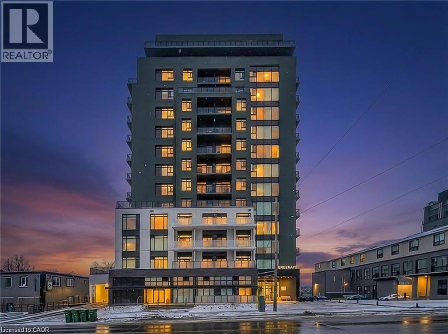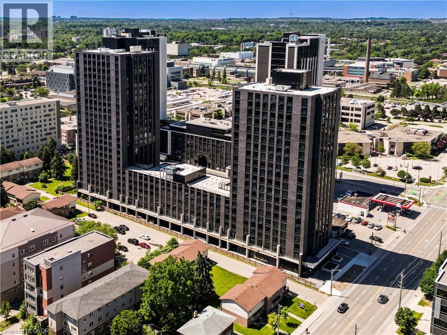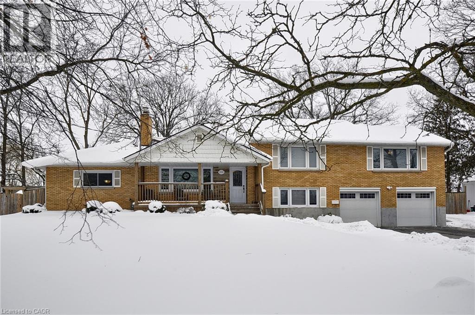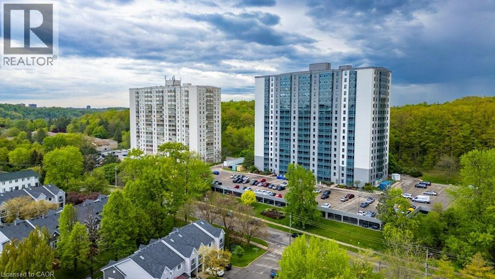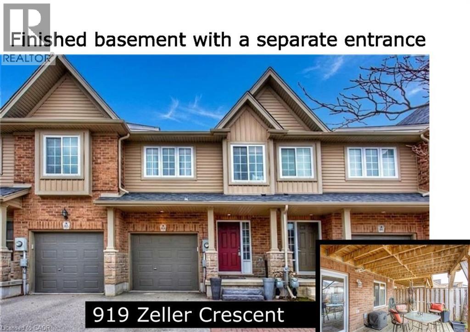570 Linden Drive Unit# 3
Cambridge, Ontario
Welcome to 570 Linden Dr #3 a beautifully maintained, modern townhome in one of Cambridge's most desirable communities, with thousands of dollars $$$ spent on recent improvements. This bright, open-concept home features large windows, a fully upgraded kitchen with newly installed countertops, stainless steel appliance?, upgraded LED lighting and new pot lights. Enjoy laminate flooring throughout (no carpet) on Main level, fresh paint, and upgraded countertops in all washrooms, offering a truly move-in-ready experience. The upper level includes spacious bedrooms with generous closet space and a modern bath. Ideally located near schools, parks, shopping, transit, and Highway 401-perfect for families, professionals, or investors. (id:8999)
1 Victoria Street S Unit# 1113
Kitchener, Ontario
Luxury living in the heart of Kitchener’s Innovation District in a bright and modern 2 bedroom condo. This corner unit has NE exposure and gorgeous unobstructed views from the floor-to-ceiling windows and balcony. The modern and open-concept design is both stylish and flexible, allowing the space to be adjusted to fit your needs. The contemporary kitchen is equipped with quartz countertops, bar seating, stainless steel appliances (dishwasher 2024) and RO system (2024). Enjoy an ample primary bedroom with his and hers closets, a generous bathroom with double vanities, in-suite laundry and a foyer with storage. This condo includes one underground parking space (additional spaces available for rent), a secure storage locker and visitor parking. The condo fee includes most of your utilities as well as subsidized internet. Residents enjoy access to premium amenities including a fitness centre, theatre/media room, party lounge, and rooftop terrace lounge. Located in the heart of Downtown Kitchener, you're just steps away from Google headquarters, the Kitchener GO Station with 7-day service to Toronto, VIA Rail and public transit. You are also walking distance to the University Of Waterloo School of Pharmacy and the Health Sciences Campus, making this a prime spot for professionals and students. This is a highly walkable location surrounded by restaurants, cafes, green spaces, and nightlife. This is a fantastic opportunity for professionals, investors or students looking to enjoy a turnkey lifestyle and live in a vibrant and connected community. (id:8999)
120 Dudhope Avenue Unit# 20
Cambridge, Ontario
LOW FEES TOWNHOME WITH A GARAGE AND 3 BEDROOMS IN A DESIRABLE COMPLEX! This home features an attached 1-car garage plus a private driveway. The main floor offers a welcoming layout with a bright kitchen boasting ample cabinetry and stainless steel appliances, open to the connected dining and living area. Walkout from the dining space leads directly to the backyard. Upstairs, you’ll find 3 spacious bedrooms, including a primary suite with dual closets and direct access to a 4-piece bathroom. The fully finished basement adds a cozy rec room and additional storage. Conveniently located near Churchill Park, Monsignor Doyle Catholic Secondary School, public transit, and more! (id:8999)
350 Victoria Street S
Kitchener, Ontario
PRIME LOCATION & A GREAT OPPORTUNITY FOR INVESTORS OR GROWING FAMILIES. Just minutes from the University of Waterloo, Grand River Hospital, Google, UW School of Pharmacy, GO Station and with quick highway access. Also walking distance to Downtown Kitchener, Victoria Park, LRT, shopping, transit and amenities. This 3-bedroom, 2-bathroom, two-storey home is MOVE-IN READY and features an open-concept, carpet-free main floor. The updated kitchen offers white cabinetry, tiled backsplash, upgraded counters, an eat-in island and walkout to the back deck. Upstairs includes three well-sized bedrooms and a renovated 4-piece bathroom with an updated counter, flooring and water vapour enhancement. Fully finished basement with a finished rec room, 3-piece bath, laundry, utility room with updated furnace and a separate entrance—ideal for rental or in-law potential! Enclosed & heated front porch/sunroom offers additional living space. Parking for 6+ vehicles with a fully paved drive-through driveway leading to the backyard, complete with a large wooden gate for added privacy. High-demand location with strong investment potential. (id:8999)
45a William Street
Ayr, Ontario
Discover an exceptional opportunity with this stunning property for sale—a custom-built duplex completed in 2019 that seamlessly combines modern living with investment potential. Spanning over 4000 square feet of living area, this beautifully designed residence features an inviting upper dwelling with an open-concept layout that flows effortlessly from a bright and airy living room to a stylish dining area, making it perfect for entertaining family and friends. The modern kitchen is a chef’s dream, equipped with high-end stainless steel appliances, elegant quartz countertops, and ample cabinetry, ensuring both functionality and style. The upper level boasts three spacious bedrooms, each bathed in natural light, including a luxurious master suite complete with a private ensuite bath, offering a tranquil retreat at the end of the day. The lower-level basement apartment, featuring its own private entrance, offers one bedroom and one bathroom, making it an ideal space for guests or an excellent rental unit to generate income. This cozy living space is adorned with contemporary finishes, creating an inviting atmosphere. The property also showcases a private outdoor oasis, perfect for hosting gatherings or simply relaxing in the fresh air. With separate utilities including two furnaces, two AC units, and individual hydro meters for each unit this home allows for hassle-free management and provides comfort for all residents. Additionally, a large detached garage offers ample space for vehicles, storage, or a workshop, catering to DIY enthusiasts. Located in a prime area with easy access to parks, shopping, dining, and excellent schools, this property not only meets the needs of multi generational living but is also an excellent investment opportunity. Don’t miss this rare chance to secure a dream home that combines luxury, functionality, and potential your ideal living and investment space awaits! (id:8999)
105 Pony Way
Kitchener, Ontario
Stunning 4-Bedroom Freehold Townhouse in Prime Kitchener Location! Welcome to this beautifully maintained 4-bedroom, 3-bath freehold townhouse located in one of Kitchener's most sought-after neighbourhoods. This modern home offers the perfect blend of style, comfort, and convenience ideal for first-time home buyers and savvy investors alike! Step inside to discover a bright and spacious open-concept layout featuring large windows, elegant finishes, and plenty of natural light throughout. The main floor boasts a contemporary kitchen with stainless steel appliances, ample cabinetry, and a cozy dining area that flows seamlessly into the inviting living space perfect for entertaining or relaxing with family. Upstairs, you'll find four generously sized bedrooms, including a primary suite with a private ensuite and walk-in closet. Enjoy the freehold advantage no condo fees and a private backyard, ideal for outdoor gatherings or quiet evenings. The attached garage and driveway provide ample parking space for your convenience. Situated in a prime Kitchener location, this home is just minutes away from top-rated schools, shopping centers, restaurants, parks, and public transit, with easy access to the Highway 401 and GO Station. Don't miss this incredible opportunity to own a beautiful home in a thriving community. ?? Book your showing today this gem won't last long! (id:8999)
6 Willow Street Unit# 2203
Waterloo, Ontario
Luxury living at Waterpark Place! In addition to this fully renovated, beautiful home, the well managed building has amazing amenities. Located in Uptown Waterloo which offers trendy shops, dining options and cafes. Walmart and large grocery stores are walking distance as well. Nearby Waterloo Park has a lake, picnic areas, splash pad, sports fields, playgrounds and more. The open concept dining and living spaces are great for entertaining. Amazing views from the wall of windows in the sunroom. This space provides lots of options. Updates galore in this home! The updated kitchen features granite counters, tile flooring, white cabinetry and stainless steel appliances. There are two spacious bedrooms including a primary bedroom with walk in closet and an upgraded ensuite. Both bathrooms have updated vanities, walk in tile showers, new counters and flooring. New flooring runs throughout the space. The building is well run and has large indoor pool, sauna, exercise, party and games rooms, library, outdoor patio area with gazebo, BBQ and lounge areas. Lots of visitor parking. Compete with two underground parking spots and storage locker. (id:8999)
58 Hohner Avenue
Kitchener, Ontario
This property is ideal for dual-family living, multi-generational living, an in-law suite, or an income-producing unit, and can also be easily converted back into a single-family home if needed. 58 Hohner Avenue offers a 2 + 2 bedroom layout, with a converted attic that could be used as a 5th bedroom, on one of Kitchener's most loved streets, known for its annual festivals and strong community feel. The upper level features bright living space with a walk-out balcony and a large front porch, while the newly renovated lower level includes a separate two-bedroom suite perfect for rental income or extended family. With parking for up to five cars and close access to parks, transit, downtown, and top French immersion schools, this location offers comfort, convenience, and long-term value. (id:8999)
526 Benninger Drive
Kitchener, Ontario
***FINISHED BASEMENT INCLUDED*** Where Modern Living Meets Elevated Design - Welcome to the Birchview, a stylish 1,847 sq. ft. home in Trussler West, featuring 3 bedrooms, 2.5 bathrooms, and a 1.5-car garage. Designed with modern families in mind, this model offers an open-concept layout and upgraded features throughout — blending comfort, convenience, and contemporary flair in one of Kitchener’s most desirable neighbourhoods. Other models are available. (id:8999)
660 Colborne Street W Unit# 26
Brantford, Ontario
Prepare to be WOWED! Never Lived in!!! This is your chance to secure a truly stunning, upgraded townhouse with road fee in Brantford's prestigious Sienna Woods Community at 660 Colborne St West! This isn't just a house; it's a lifestyle! Premium location: situated on a highly sought-after lot, this home backs onto treed lot. Imagine stepping out directly to nature! This modern home boasts a stylish brick exterior, soaring 9-foot ceilings on the main floor and a bright open concept layout. You'll find luxurious, high-end finishes and premium features and upgrades throughout: Brand-new upgraded stainless steel appliances including a 36 fridge, hardwood stairs & landing, railing spindles, 2nd floor laundry, balcony off 2nd bedroom. Ultimate convenience: located just minutes from the scenic Grand River and offering quick access to Highway 403, your commute is a breeze. Enjoy proximity to schools, parks, and all essential shopping and amenities. A rare opportunity to move into an exceptional, brand-new home in an unbeatable location! Don't miss out on owning this beautiful newly built, never lived in upgraded gem! (id:8999)
283 Fairway Road N Unit# 405
Kitchener, Ontario
CONDO FEES INCLUDE HYDRO, WATER AND GAS! Experience the pinnacle of worry-free living in this spacious two-bedroom suite fresh off a comprehensive $20,000 designer renovation. Nestled in the highly coveted Chicopee area, this home represents a rare opportunity where luxury meets affordability and total convenience. The all-inclusive condo fees cover hydro, water, and gas, offering a simplified lifestyle that is further enhanced by low property taxes. The heart of this home is the brand-new custom kitchen, a masterpiece of modern design featuring dual-tone soft-close cabinetry and sleek matte black hardware. Dramatic Bianco quartz countertops transition seamlessly into a matching full-height quartz backsplash, complemented by a sophisticated beadboard accent wall and a practical double sink. Throughout the suite, contemporary lighting illuminates the gorgeous luxury vinyl flooring, which provides a perfect blend of high-end aesthetics and everyday durability. The refinement extends into the bathroom, where a custom vanity topped with stunning Calcatta Ice quartz offers both elegance and ample storage. Every inch of the interior has been freshly painted, creating a bright and airy atmosphere that is ready for immediate move-in. Beyond the interior, the building has undergone exterior enhancements with new balcony guards, balcony waterproofing and more. Living here means you are just minutes away from grocery stores, diverse dining options, several top-tier schools, and effortless highway and transit access. With an exclusive-use assigned parking space and all major utilities included in your fees, this suite is the perfect blend of modern sophistication and unbeatable value (id:8999)
14 Elsegood Drive
Guelph, Ontario
Welcome to 14 Elsegood Drive! This Brand New Semi-Detached home is located in the sought after Royal Valley Neighbourhood. This home boasts an open concept main floor with eat in breakfast area, spacious great room and kitchen with upgraded quartz countertops. Upstairs offers 3 bedrooms, with a large master featuring a luxury ensuite complete with soaker tub and walk in shower! An added side door offers direct access to the unspoiled basement. Other features include 2nd floor stacked laundry, stainless steel appliances, sleek black hardware and faucets, plus more. Don't miss out on this move-in ready opportunity! (id:8999)
5146 Township Rd 1
Guelph, Ontario
Country Estate! On a tranquil 1.25 acre lot. Custom built 4,000+ sq.ft. reclaimed brick residence with metal roof and triple garage. There are 5 bedrooms (each with an ensuite) and 7 bathrooms. This sprawling bungaloft has 2 master bedroom suites – one on the main floor and one upstairs. Gourmet kitchen and dinette overlook the picturesque grounds. Main floor also includes formal living and dining rooms, family room and library/office. Enclosed porch/ sunroom. Outdoor space includes a 900+ sq.ft. deck, gazebo and firepit. Huge workshop in basement plus hobby room. Good access to 401, Breslau airport, Guelph, Kitchener and Cambridge. Nature lovers welcome here! (id:8999)
330 Phillip Street Unit# Cp232
Waterloo, Ontario
This modern 3-occupancy suite in the prestigious ICON 330 building features an open-concept layout with a kitchen island and two full bathrooms. Located within walking distance to both Laurier and Waterloo Universities, this home offers the perfect blend of convenience and luxury. Enjoy top-tier amenities including concierge service, a gym, study lounge, basketball court, saunas, and games room. Some photos are from the builder. (id:8999)
543 Queenston Road
Cambridge, Ontario
Welcome to 543 Queenston — a rare heritage masterpiece in the heart of Preston. Built 1905 and cared for by one family for six decades, this stunning red-brick Queen Anne-style home exudes character. From the wrap-around veranda (rebuilt 2015) to the tree-lined avenue steps from Uptown Preston, 3-bed, 3-bath home offers a blend of charm and convenience. Designated on the City of Cambridge’s heritage register, it’s ready for its next chapter with smart, local roots. As you approach, the craftsmanship of the covered veranda, rebuilt in 2015, stands out. Leaded-glass windows frame the front entry, while a distinctive shingled gable with round and Palladian windows grace the home’s south side, a hallmark of its historic design. A welcoming foyer opens to generous living and dining rooms with pegged oak floors, nearly 10-foot ceilings, and original glass-panelled pocket doors. Living room is anchored by a wood-burn fireplace, while the dining room has bay window seats and a built-in China cabinet that shows home’s character and history. The eat-in kitchen has plenty of workspace and storage and a butler’s pantry. Upstairs, the beautiful oak staircase leads to a large landing that connects to three generous bedrooms and a roomy family bathroom. While the bath awaits your modern touch, its size and separate water closet offer incredible potential. The upper attic is full of character could be transformed into a luxurious primary suite, studio, or family room. The expansive 58’ x 143’ lot provides ample space for a pool, garden, or future addition, and the detached single-car garage with reinforced bracing and a newer roof complements the six-car driveway. This home has seen thoughtful updates while preserving its original charm, including a new fence (2022), balcony door (2023), flat roof (2023), chimneys and flute (2023), landing bay windows (2023), attic windows (2023), all exterior cedar shakes (2023), hot water tank (2024, rented), and new porch steps (2025). (id:8999)
103 Powerline Road
Brantford, Ontario
A COUNTRY ESTATE WITH A CRAFT TWIST. This is a rare opportunity where lifestyle and business beautifully intertwine. Set on over 13.7 picturesque acres, this extraordinary property offers both a thriving licensed brewery operation and an immaculate 4+1 bedroom country home, creating a one-of-a-kind package for those seeking to live, work, & dream all in one place. As you arrive, the winding drive opens to sweeping lawns and mature trees framing a stately 3,000+ sq ft home, custom built in 2005. Step inside to find a warm, light-filled interior-where hardwood floors flow through spacious gathering areas, a family-sized kitchen with maple cabinetry, and a cozy living room overlooking the grounds. Generous bedrooms and a versatile loft above the garage offer plenty of space for family or guests. Outside, your backyard retreat awaits-complete with a 16’ x 32’ inground pool with its own pump house & change room, and a charming pergola with a wood-burning stone fireplace, perfect for evening gatherings under the stars. Beyond the home lies a working countryside haven: 2.25 acres of hop yard, 4.5 acres of rented hay field, + multiple outbuildings — including a 40’ x 64’ heated shop, 24’ x 48’ storage barn, & 14’ x 20’ garden shed. The highlight, of course, is the Steel Wheel Brewery, a locally beloved destination with a fully equipped brewhouse (2017), a welcoming taproom, and a Sea-Can kitchen that allows the space to operate as a full bar & restaurant. The brewery building spans 2,688 sqft, powered by 400-amp service and propane heat, and comes complete with stainless-steel tanks & equipment-offering everything you need to continue or expand. Recent upgrades include a new steel roof (2025), propane heat & AC (2024), & updated electrical throughout. Whether you’re an entrepreneur ready to take over a successful craft brewery or a family seeking a self-sustaining property with space to grow, this address captures the heart of rural living & the spirit of entrepreneurship. (id:8999)
231 Golf Course Road
Conestogo, Ontario
A Timeless Estate Backing onto the Greens! Nestled in the heart of Conestogo’s sought-after golf course community, this bungalow offers 6-bedrooms and 5-bathrooms with 7,200 sq. ft. of refined yet comfortable living. Set on a massive 205-foot wide lot, the home captures sweeping, unobstructed golf course views from almost every room. Rich hardwood flooring flows through the main level, leading you to a grand great room bathed in natural light. The layout is thoughtfully designed for multi-generational living or a growing family, highlighted by two primary-style suites with private baths. The lower level offers endless opportunities for family fun, from the private gym and sauna to the spacious recreation area and wet bar. Located just steps from the river and local amenities, this home offers a peaceful, family-friendly lifestyle without compromising on luxury. (id:8999)
640 West Street Unit# 506
Brantford, Ontario
Welcome to urban living at its finest in this spacious 2-bedroom condo, perfectly positioned for lifestyle and convenience. Whether you're a first-time buyer, retiree, or savvy investor, this bright and functional layout offers over 940 square feet of well-planned living space. The updated kitchen features classic white cabinetry and a sleek black appliance package, flowing seamlessly into the open-concept dining and living area. Natural light fills the space, with large windows and sliding doors leading to a generous private balcony perfect for morning coffee or evening wind-downs. Retreat to the oversized primary bedroom with walk-in closet, while the second bedroom makes a perfect guest room, home office or hobby space. A full 4-piece bath and in-unit storage complete the interior. This well-maintained building offers secure entry, elevator access, and is steps to shopping, schools, parks, public transit, and highway connections. Walkable, well-connected, and move-in ready- this is the opportunity you've been waiting for. (id:8999)
806201 Oxford Road Unit# 39
Innerkip, Ontario
Your Getaway from City Life is Right here This Home is an absolute gem! The park is so peaceful and the neighbors are really friendly. It's the perfect spot for a quiet, low-stress lifestyle, with Mature trees and a Lake within the Park. The Home Features Two Bedrooms and One Upgraded Bathroom(2024). Nice Sized Galley Kitchen with Gas Stove and Sliding Glass Door(2023)leading out to a Large Deck with Gazebo. Cozy Living Room with New window(2023) and Woodstove for colder nights. The Backyard backs on to Greenspace giving privacy to sit out and enjoy the natural Environment. The Home includes a Garden Shed in the back yard and a new Workshop at the front that has Heat Hydro and a Mini-Split for heating and Cool Air. Monthly Lease fee of $598.32 includes Taxes, Water, Septic, Snow Removal on Common Roads, Common Are Maintenance (id:8999)
71 Wyndham Street S Unit# 608
Guelph, Ontario
Experience refined condo living at Edgewater Condominium, ideally located along the Eramosa River in the heart of Downtown Guelph. Unit 608 is a well-appointed 2-bedroom, 2-bath suite offering two private balconies and a functional open-concept layout with approx. 1260 square feet of living space. Engineered hardwood flooring extends throughout the living areas and bedrooms. The kitchen features a waterfall island, stone countertops, modern backsplash, and premium appliances, opening to the living and dining areas highlighted by a floor-to-ceiling tiled fireplace and walk-out to a balcony with city views. The primary bedroom includes a walk-in closet, private balcony, and a 5-piece ensuite with freestanding tub, glass shower, and heated floors. A second bedroom, 3-piece bath, and in-suite laundry complete the suite. Large windows provide abundant natural light and neutral finishes throughout. Includes one underground parking space, one storage locker, and access to building amenities including a library, party and media rooms, fitness centre, and guest suites. Steps to downtown amenities, riverfront trails, and GO/VIA Rail access. (id:8999)
145 Columbia Street W Unit# 1408
Waterloo, Ontario
Welcome to Society 145, a brand new luxury condominium ideally located in the heart of Waterloo, just steps from both the University of Waterloo and Wilfred Laurier University. This stylish two occupant suite features modern finishes and a bright open concept layout. Residents enjoy top-tier amenities including concierge service, a fully equipped gym, sauna, games room, movie theatre, basketball court and dedicated study lounges. An excellnet opportunity for students, young professionals, or investors seeking convenience and luxury living. (id:8999)
230 Kitchener Road
Cambridge, Ontario
Welcome to 230 Kitchener Rd, a spacious 3+2 bedroom, 2-bathroom side split offering over 2500 sqft on a rare half-acre plus city lot. This unique property is an entrepreneur's dream, boasting parking for up to 10 vehicles, a 20x20 detached workshop with full hydro, and a double-car garage featuring a fully functional service pit – perfect for an RV or home-based business. Inside, enjoy maple hardwood and ceramics throughout the main levels, an all-wood custom kitchen, separate dining room, and a cozy gas fireplace. A finished man cave with heat and roughed-in plumbing extends from the garage, leading to the backyard. The property also features one of Waterloo Region's largest black walnut trees, a large wrap-around deck, and updated 200 amp service. The full unfinished basement with a French drain and roughed-in bath provides ample storage and future potential. Don't miss your chance to view this well-kept, move-in-ready family home. Call today and book your private showing to see this one of a kind property and all it has to offer! (id:8999)
55 Green Valley Drive Unit# 1710
Kitchener, Ontario
Welcome to Suite 1710 at 55 Green Valley Drive, a beautifully updated 2-bedroom corner unit condo offering stunning westerly views that showcase breathtaking sunsets and dramatic incoming storms—nature’s show, right from your living room. This bright and spacious unit has been freshly painted and features brand-new carpet, creating a clean, move-in-ready feel. The well-designed layout includes two generous bedrooms, with the primary bedroom offering a private ensuite, plus the convenience of in-suite laundry. Located in a well-maintained building surrounded by scenic walking trails, this home also puts you just minutes from shopping, grocery stores, and a wide variety of restaurants—everything you need close at hand. Residents enjoy access to excellent amenities, including a fully equipped gym, swim spa, sauna, bike room, and a party room—perfect for both everyday living and entertaining. Whether you’re relaxing at home watching the sunset or exploring the vibrant surrounding neighbourhood, this condo offers comfort, convenience, and lifestyle all in one. A wonderful opportunity to call home. (id:8999)
919 Zeller Crescent
Kitchener, Ontario
This gorgeous freehold townhouse offers exceptional value with no condo fees and a rare finished basement with a separate entrance, perfect for extended family, work-from-home needs, or future flexibility. Located in one of the city’s most sought-after neighbourhoods, the home features a bright, open-concept main floor with maple hardwood flooring, a spacious living area, and a walkout to a wooden deck overlooking a deep backyard complete with a storage shed. A convenient main-floor powder room adds everyday practicality. Upstairs, you’ll find three comfortable bedrooms including cheater ensuite access, ideal for families or guests. The standout feature is the fully finished basement, offering cork flooring, its own bathroom, a walkout to the backyard, and a true separate entrance—a rare combination that adds tremendous versatility and value. Parking is effortless with a double-wide driveway allowing side-by-side parking plus a single-car garage with direct access to the home. A spacious, functional, and move-in-ready freehold opportunity in a high-demand location. (id:8999)

