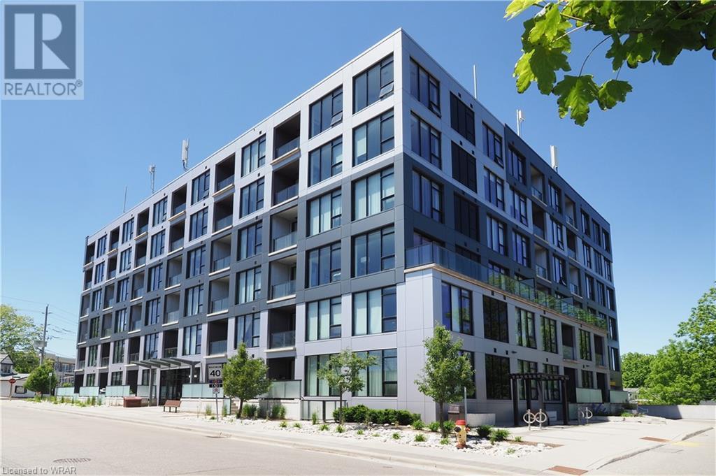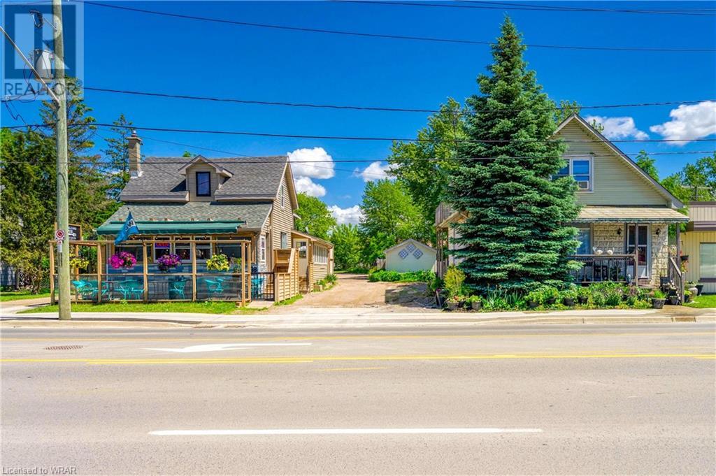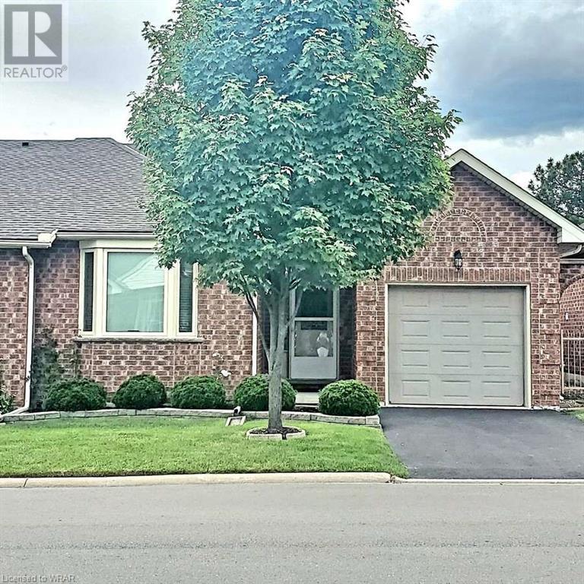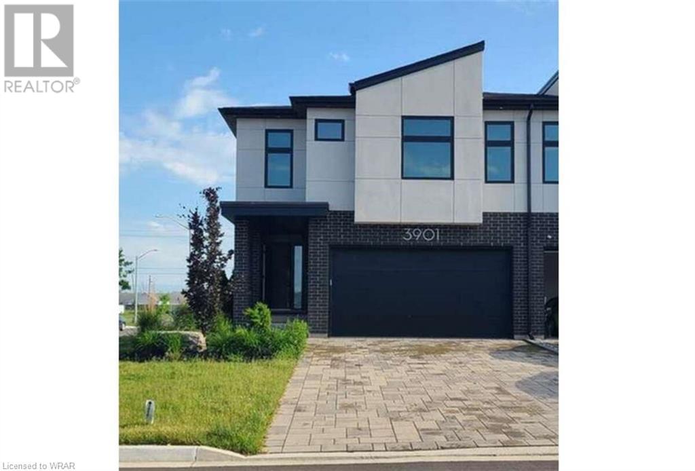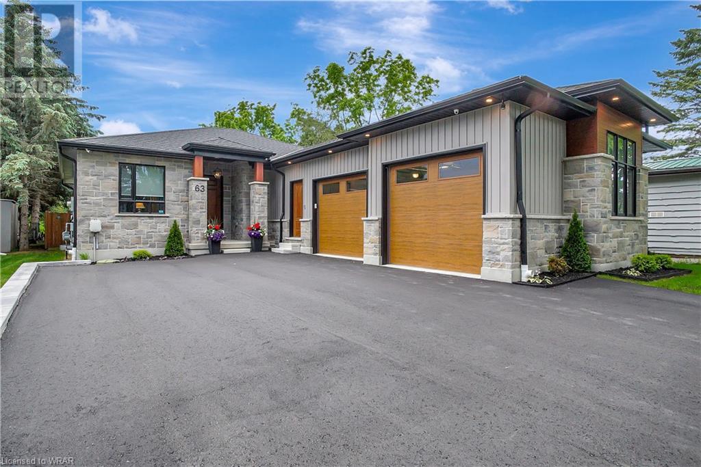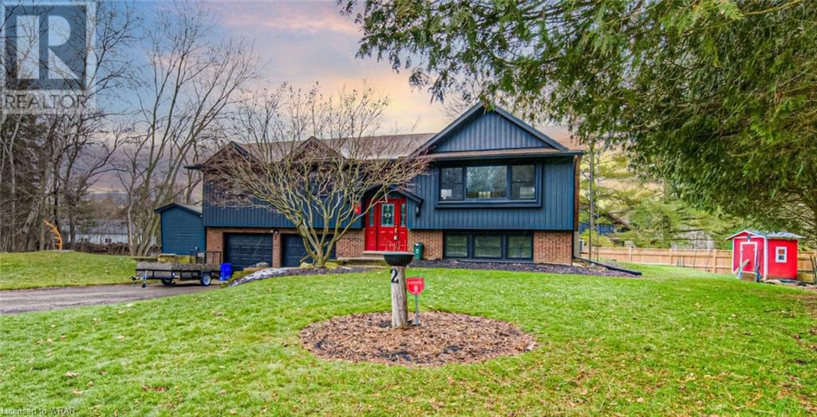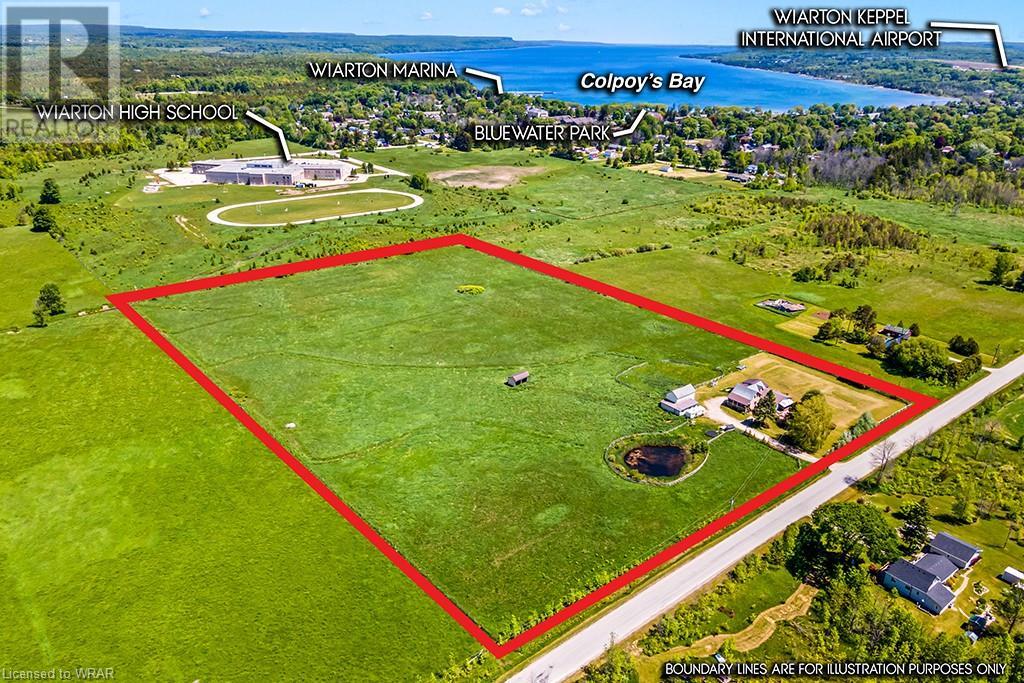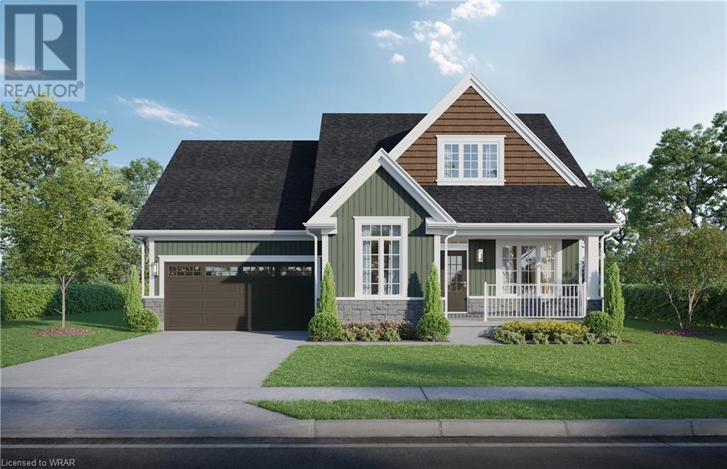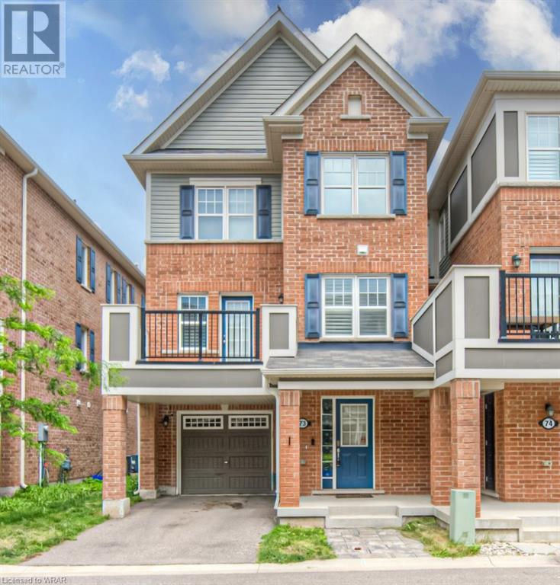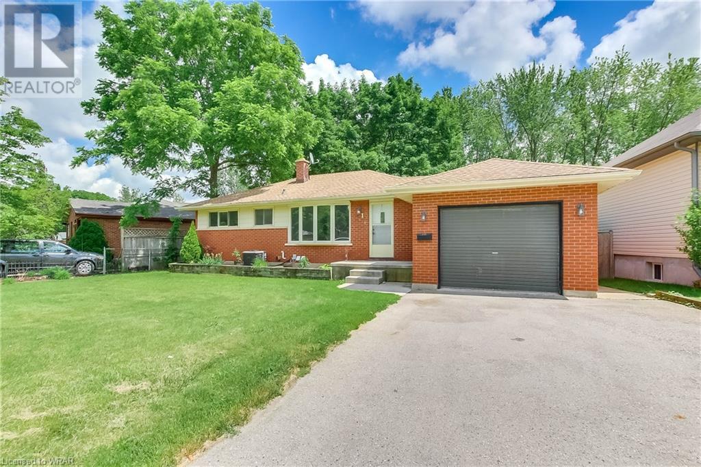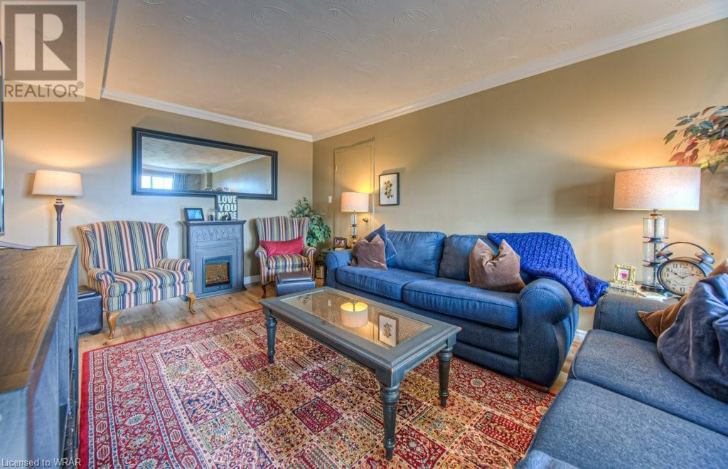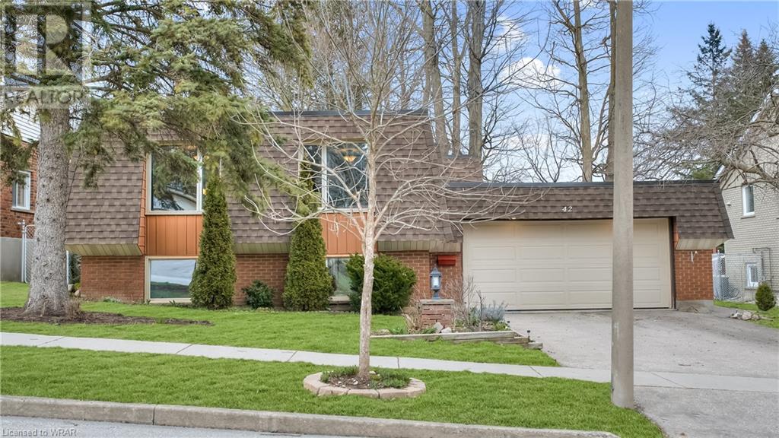102 Dawson Street
Waterloo, Ontario
Indulge in luxury living with this stunning, newly-built semi-detached home nestled in the heart of Waterloo's sought-after uptown area. Revel in three spacious bedrooms and three bathrooms, including a captivating primary ensuite. Beyond the expected, discover versatile spaces like a separate dining room or home office, adaptable to your unique preferences. Delight in the gourmet kitchen equipped with top-of-the-line appliances and exquisite finishes, seamlessly blending style with functionality. The unfinished basement boasts lofty 9-foot ceilings, presenting a blank canvas ready for your personal touch. The potential for added square footage is undeniable, offering endless possibilities from a cozy family retreat to a sprawling entertainment haven. The convenience of this prime location is not to be forgotten, just steps away from a vibrant array of shops, eateries, and entertainment options. Effortless commuting is ensured with easy access to the LRT, ideal for busy professionals and students alike. Don't miss your chance to elevate your lifestyle in this refined Waterloo gem! (id:8999)
3 Bedroom
3 Bathroom
1719 sqft
308 Lester Street Unit# 617
Waterloo, Ontario
Fantastic Condo for your son or daughter that is going to University only a 5 minute walk from Laurier and UofWaterloo! 1 Bedroom & 1 Bathroom unit with an open concept layout. Kitchen has granite counter tops and appliances all included. The in-suite laundry with stackable Washer/Dryer is very convenient. The wood laminate flooring throughout is easy to maintain and keep clean. The spacious balcony has Western exposure that is great for relaxing with a great view from the 6th floor. Well run building with low condo fees. The building amenities include a Rooftop terrace, exercise room, a party room and bike storage. This property is near public transit, ION Light-Rail, bus routes, trendy cafes, restaurants, shopping centers, and entertainment! Perfect condo for your son or daughter who is attending University. (id:8999)
1 Bedroom
1 Bathroom
459 sqft
1630 Kashagawigamog Lake Road
Minden Hills, Ontario
Escape to your own countryside sanctuary with this tastefully renovated gem. Boasting 3+2 bedrooms and 3 bathrooms, this home exudes comfort and tranquility year-round. Step inside to discover sunlit living spaces and a carefully designed floor plan that maximizes every inch of this cozy haven. Tucked away on 1.46 acres of land, and nestled in a secluded setting, this property ensures ample privacy and serenity for the ultimate country lifestyle. Located just across from Kashagawigamog Lake, with a public boat launch and beach minutes away, water recreation is at your doorstep. Explore numerous nearby lakes and public beaches, or hit the trails for hiking, biking, and snowmobiling on the local rail trail system. Convenience meets country living with downtown Minden & Haliburton nearby for all the essentials. Whether you're seeking a city escape, a dream four-season residence, or a savvy investment, this property offers the epitome of country living. (id:8999)
5 Bedroom
3 Bathroom
3264 sqft
23 Highgrove Court
Cambridge, Ontario
Nestled within the serene embrace of a TRANQUIL COURT, this 4 bed/3.5 bath residence is mere moments from the picturesque Grand River, Langdon Hall, & Whistle Bear Golf Club. Set on a SPRAWLING 0.94-ACRE RAVINE TREED LOT, this home boasts over 3774 sqft of meticulously crafted living space. The STAMPED CONCRETE driveway leads to the TRIPLE CAR GARAGE. Enter the main foyer flanked by a formal living room and a distinguished dining room. The main floor offers PREMIUM HAND-SCRAPED HARDWOOD floors throughout. The family room has a COZY GAS FIREPLACE, & a STONE SURROUND MANTLE; COFFERED WAFFLE CEILING & large windows. TOWERING 10-FOOT CEILINGS grace this level, accentuated by 9-foot 4 hinged doors. The custom CHERVIN KITCHEN exudes elegance w/its two-tone theme, CUSTOM WALNUT WOOD CENTER ISLAND; ceiling-height tall cabinetry. HIGH-END THERMADOR STAINLESS APPLIANCES, 6-burner gas stove, mosaic tile backsplash; The kitchen seamlessly flows into a Butler's Servery and WALK-IN PANTRY. A main floor den/office 2-piece powder room, main floor laundry, and mudroom with garage access are found here. Ascend the IRON-RAILED HARDWOOD STAIRS to the 2nd floor where the opulent primary bedroom awaits. A CUSTOM DOUBLE TRAY CEILING; walk-in closet w/organizing systems & a LUXURIOUSLY APPOINTED ENSUITE w/floating tub, oversized glass-enclosed walk-in shower, & double vanity. A second bedroom offers its own ensuite bath & 2 spacious bedrooms sharing a Jack'n'Jill bathroom. The unspoiled basement presents endless possibilities boasting oversized windows, rough-in bath, & convenient SEP. WALK-UP ACCESS for ideal multi-generational living or tenanted space. Impeccable features and thoughtful design converge to offer a rare opportunity to own a home that epitomizes the pinnacle of modern living. Situated CLOSE TO 401 ACCESS and mere minutes from an array of shopping amenities, this residence seamlessly blends LUXURY WITH CONVENIENCE, promising unparalleled COMFORT AND SOPHISTICATION. (id:8999)
4 Bedroom
4 Bathroom
3774 sqft
177 Weber Street E
Kitchener, Ontario
Renovated Legal Duplex in the Downtown Kitchener/East Ward neighbourhood. A 2 bedroom upper floor unit and a 2 bedroom lower floor unit. The lower floor unit was rented for $2400/mth (becoming vacant July 1, 2024) and the upper unit is currently occupied and is rented for $1950/mth. This property is an excellent option for the savvy investor looking to add to their portfolio with assumption of one current tenant. Or perhaps you are looking for options to help with mortgage costs? Consider living in the larger lower unit and enjoy the benefits of the other rental unit contributing to the mortgage. Both units have updated kitchens with contemporary white cabinets. Renovated and modern bathrooms and carpet free flooring throughout both units. Newer vinyl windows, newer roof, newer furnace (2017). Upper floor unit has been insulated and offers an unfinished 3rd floor loft area for extra storage. The lower unit has one bedroom on the main level and one bedroom in the basement level with 2 bathrooms. All appliances are included: 2 stoves, 2 fridges, 2 washers and 2 dryers. Both units can park independently side-by-side in the driveway for easy access. Detached single garage with parking access off of Betzner Ave N. This property is located a short walk to Downtown Kitchener and has close proximity to many amenities including: The Kitchener Farmer's Market, The Museum, Library and great restaurants. Convenient public transit close by - one block from the Kitchener Market LRT stop. 12 minute walk to the Kitchener Auditorium. (id:8999)
4 Bedroom
3 Bathroom
1493 sqft
15 Wellington Street S Unit# 2311
Kitchener, Ontario
Experience breathtaking, unobstructed views from floor-to-ceiling windows in this stunning northwest-facing 23rd-floor suite, offering spectacular sunsets over midtown and uptown Waterloo from your private balcony. Boasting one of the largest 1-bedroom floor plans in Station Park, this open-concept layout features 670 sq ft of combined indoor and outdoor living space. Enjoy a gourmet kitchen with island, soft-close cabinets, pot lights, blackout bedroom window coverings, garage parking, and a storage locker. Just steps from the LRT, bus stations, and walking distance to downtown Kitchener, uptown Waterloo, and Belmont Village, Union Towers at Station Park provides a vibrant lifestyle with unmatched amenities: a bowling alley, lounge, hydro pool, fitness and yoga studios, pet spa, outdoor terrace with BBQs, concierge services, a bookable gourmet kitchen, secure parcel lockers, bike storage, and visitor parking. Future site enhancements include an outdoor skating rink, retail stores, restaurants, and a multi-modal transit hub connecting LRT, buses, and GO Train service to Toronto. Live where shopping, dining, and adventure are at your doorstep! (id:8999)
1 Bedroom
1 Bathroom
620 sqft
690 King Street W Unit# 414
Kitchener, Ontario
Spectacular 1 bed/1 bath condo is now available for sale at Kitchener's popular Midtown Lofts, situated at the midpoint between everything that's new and exciting in downtown Kitchener, the Innovation District and Uptown Waterloo. Loaded with stunning finishes and upgrades, this immaculate condo features: a bright, spacious open concept layout with 9' ceilings, and floor-to ceiling windows throughout. A large kitchen with quartz countertops, backsplash, new taps and stainless appliances. A spacious living room with access to the private balcony, offering incredible eastern views of the city. An over-sized bedroom with walk-in closet, a 3-pc bath with a walk in shower and quartz countertops, and in suite laundry complete this unit. Porcelain tile and laminate flooring throughout. 1 underground parking spot and 1 locker are included. Fantastic building amenities include a fitness center, entertainment lounge and a professionally landscaped outdoor terrace. Prime urban convenience: mere steps to the tech community (Tannery, Google, School of Pharmacy, and countless other start-ups), LRT, shopping, restaurants, cafe's, Victoria Park and so much more! Easy access to ION light rail transit and walking distance to Grand River Hospital and Central Fresh Market. Excellent opportunity to live-in or invest! (id:8999)
1 Bedroom
1 Bathroom
653 sqft
29 West Avenue Unit# 302
Kitchener, Ontario
Welcome Home to your condo nestled in the heart of downtown Kitchener! This stunning 3-bedroom, 2-bathroom unit offers the perfect blend of modern convenience and urban charm. Features: Spacious Living: With three bedrooms, there's plenty of room for you and your loved ones to spread out and relax. Modern Bathrooms: Two beautifully appointed bathrooms ensure comfort and convenience for your entire household. Amenities Galore: Enjoy access to an exclusive exercise room, perfect for maintaining your active lifestyle without leaving the comfort of your home. Prime Location: Situated in the vibrant downtown core, you'll be steps away from the city's best restaurants, shops, and entertainment options. Well-Maintained: This condo is meticulously cared for, ensuring peace of mind and comfort for years to come. Don't miss out on this incredible opportunity to experience luxurious downtown living in Kitchener. Schedule your viewing today and start envisioning your future in this remarkable space! (id:8999)
3 Bedroom
2 Bathroom
1155 sqft
58 Stonebrook Crescent
Georgetown, Ontario
For more info on this property, please click the Brochure button below. Welcome to this dream home located in the highly sought after Stewarts Mill subdivision, this spectacular home has too many upgrades to list! Sunken entryway and living room/office add a nice touch! Kitchen has granite counters, island and full backsplash leading to the custom walk-in pantry and servery bringing together the kitchen and dining room. Dining room has unique Venetian plaster finish. Family room is open to the kitchen boasting vaulted ceilings with a wave wall hosting a linear gas fireplace and mounted TV. All ceilings throughout the home have had the popcorn finish removed and redone. Upstairs you will find the laundry room for easy accessibility and all four bedrooms have custom closets and hardwood flooring. Large master bedroom has walk-in closet and 4 piece ensuite with glass shower. Basement has been designed for entertaining. There is a wet bar with a large area for seating or games area. Custom cabinetry in the basement including 2 desks and cupboards as well as an additional private office. Basement also includes 3 piece bath. Walk out to the backyard where you will find a built in BBQ wall with a connected gas line, area for built in fridge complete with granite counters for worry-proof weathering. Custom built 10' X 20' cabana for outdoor entertaining including dimable pot lights, remote control fan and built in infrared heater. Interlocking stone from the front of the house right around through completing the backyard. Backyard has built in gas BBQ wall with granite counters and built in fridge! (id:8999)
4 Bedroom
4 Bathroom
3867 sqft
24 Midland Drive Unit# 406
Kitchener, Ontario
A Premier Investment Opportunity: 24 Midland Dr Unit 406 An exceptional investment in a sought-after 55+ adult lifestyle community, strategically located next to the vibrant Stanley Park Mall. This well-appointed cooperative building, currently transitioning to a condominium, offers an array of desirable amenities and a prime location.Exceptional Features and Upgrades,Unit 406 is a corner unit with wall to wall windows and boasts a stunning view from its enclosed patio, perfectly designed for year-round enjoyment. The open-concept layout includes two spacious bedrooms, a modernized kitchen, and an updated bathroom, freshly painted and new flooring ensuring a comfortable and stylish living environment. Investing in this unit means peace of mind with INCLUSIVE monthly fees covering heat, hydro, water, and property tax. This all-in-one package simplifies budgeting and enhances the value of your investment.The community offers a wealth of amenities to enrich your lifestyle:Outdoor Pool and Patio Area: Perfect for relaxing and socializing during the summer months.Party Room, Games Room, and Exercise Room: Ideal for entertaining, staying active, and meeting new friends.Move-In Ready !This meticulously maintained building is ready for immediate occupancy, allowing you to start enjoying the benefits of this vibrant community right away.The future is bright with the building currently being converted to a condominium, this unit represents not just a home but a savvy investment opportunity poised for future appreciation.Don't miss out on this unparalleled opportunity to invest in a property that combines modern living, a wealth of amenities, and a promising future. 24 Midland Dr Unit 406 awaits you! Property is in the process of being converted to a condominium allowing units to be mortgaged upon conversion, anticipating to increase the value . Great price for the square footage . 1 underground parking and( 1 above ground rented only ) and a storage locker. AAA (id:8999)
2 Bedroom
1 Bathroom
815 sqft
539 Belmont Avenue W Unit# 611
Kitchener, Ontario
Welcome to your spacious oasis at Belmont Village Condos! This refreshed 2 bedrooms, 2 bath unit offers both comfort and functionality with its generous room sizes and large closets, encompassing over 1500 square feet of living space and complemented by 9-foot ceilings. The kitchen features sleek quartz countertops and stainless-steel appliances, perfect for contemporary living. One bathroom includes a convenient walk-in tub for accessibility, while the ensuite to the primary bedroom offers a shower and quartz countertops. Natural light floods the space, creating a bright and welcoming ambiance. Step into the spacious dining area of this condo, surpassing others in size, poised to effortlessly accommodate and elevate your family gatherings. This unit offers two balconies—one connected to the primary bedroom and another accessible from the dining area—providing convenient outdoor spots for enjoying fresh air and views. Enjoy access to the building's amenities, including a party room, games room, library, gazebo, outdoor deck with loungers, guest suite, media room, and gym. Immerse yourself in the low-maintenance condo lifestyle. Conveniently located steps from the Catalyst building, Iron Horse trails, Grand River Hospital, schools, shops, and restaurants, this property also offers easy access to public transportation, providing a quick commute to both Uptown and Downtown Kitchener. (id:8999)
2 Bedroom
2 Bathroom
1505 sqft
16 Harbour Street Unit# 4203
Toronto, Ontario
Presenting this exquisite 3-bedroom, 2-bathroom condo nestled within the prestigious Success Tower- an absolute gem awaiting your discovery! Situated in the vibrant heart of the city, this residence offers the epitome of convenience and luxury. Step into a world of sophistication as you enter this unit, greeted by a spacious and inviting open-concept layout. The living room exudes warmth and elegance, illuminated by floor-to-ceiling windows offering panoramic views of the city skyline- a true feast for the eyes. Prepare to be mesmerized by the contemporary kitchen, fully equipped to meet your culinary desires and entertain guests with ease. The spacious three bedrooms provide ample space for relaxation and tranquility. The master bedroom, complete with an en-Suite bathroom ensures a sanctuary of privacy and comfort. Step out onto one of the two balconies to indulge in panoramic vistas of Lake Ontario and the iconic Toronto skyline. Outdoor living at its finest with one balcony accessible from a bedroom and the other from the living room, each offering its unique perspective, allowing you to savor moments of serenity amidst the urban hustle and bustle. Additional highlights include a generously sized private locker with convenient access from the underground parking spot. Enjoy an array of amazing amenities, including but not limited to concierge service, pool, sauna, gym, rooftop terrace, tennis court, and more. Don't miss this opportunity to elevate your urban living experience to new heights- schedule you're viewing today and prepare to be captivated by the allure of city living at its finest! (id:8999)
3 Bedroom
2 Bathroom
1460 sqft
265 Deer Ridge Drive
Kitchener, Ontario
Welcome to 265 Deer Ridge, an exquisite residential property located in an exclusive, private neighborhood. This exceptional dwelling is designed to offer unparalleled luxury and comfort, with every detail meticulously crafted to meet the high standards of the discerning homeowner. The property boasts 5 beds and 3 baths, making it an ideal choice for families and those who value spacious living. Upon entering the property, you will be greeted with a private paradise featuring a saltwater inground pool. The pool is equipped with a diving board and an impressive 8.4 ft deep end. The liner and salt system were installed in 2023, ensuring long-term enjoyment. In addition, a new pool shed was added in 2021, providing ample storage space for all your pool essentials. The property is also equipped with a state-of-the-art movie theater room, ideal for entertaining guests or enjoying cozy movie nights. The interior of the property has been freshly painted in 2021, providing a modern and inviting ambiance throughout. A wet bar with a bar fridge in the basement adds to the entertainment possibilities. This O’Malley Custom home spares no expense, featuring brand-new flooring throughout and updated bathrooms. The ensuite bathroom boasts heated floors for added comfort and luxury. The heart of the property is the chef's kitchen with professional-grade Thermidor 6-burner gas stove. A large executive pantry ensures ample storage space for all your culinary needs. Convenience meets functionality with main floor laundry and an All Seasons Sunroom with high ceilings and full south exposure, added in 2019. Enjoy the beauty of the outdoors from the comfort of your home, with California shutters providing privacy and style. The fully fenced yard offers peace of mind and privacy, while a walking trail right behind the property provides easy access to nature. Additional features include a Murphy bed in the downstairs bedroom, perfect for accommodating guests or creating a versatile space. (id:8999)
5 Bedroom
3 Bathroom
4312 sqft
185 Bedrock Drive Unit# 18
Stoney Creek, Ontario
Convenience and Comfort Combined. This amazing one year old 3 bed 3 bath townhouse offers the perfect blend of convenience and comfort. With its thoughtfully designed layout, you'll appreciate the ease of daily living. The well-appointed bedrooms and bathrooms on the second floor provide a private retreat, while the open concept kitchen and spacious living area on the main floor create a welcoming space for relaxation and entertainment. The lower-level recreational room with direct access to the backyard adds versatility to your living arrangements. Enjoy the proximity to schools, public transit, and various amenities that ensure everything you need is just moments away. Key Features: second floor offers 3 well-sized bedrooms, including a master bedroom with ensuite bathroom and walk-in closet, and second full bathroom. The main floor boosts large windows for bright and airy living that provide ample natural light throughout the day, open concept kitchen, living room, and the a 2pc powder room for added convenience. Lower floor features a recreational room with walk-out access to the backyard, and direct access to the garage and laundry. Currently tenanted with option for vacant possession. **Pictures are 10 months old, before the unit got tenanted** (id:8999)
3 Bedroom
3 Bathroom
1365 sqft
350 Red Maple Road Unit# 714
Richmond Hill, Ontario
Fantastic opportunity to own a beautifully updated condo in a prime location! Corner unit comes with 2 bedrooms, 2 bathrooms with 951sqft of living space + 50 sqft balcony. With in-suite laundry, 1 locker, and 2 parking spots, this unit has everything you need. The condo offers one of the best layouts in the building, and recent 2020 updates include vinyl flooring, fresh paint, new bath exhaust fans, updated lighting, and all new plumbing Dec 2022. This building also has amazing recreational facilities including a pool, hot tub, sauna, exercise rooms, party room, BBQ area, tennis court, putting green, and more. Located just minutes from the Go station, schools, transit, shopping, and the 407, this condo is in move-in condition and ready for its new owner. Don't wait, schedule a showing today before it's too late! Any furniture in photos has been virtually staged and is not included with the property. (id:8999)
2 Bedroom
2 Bathroom
951 sqft
448 Harbour View Crescent Unit# B
Waterloo, Ontario
Open House - Saturday, June 15th (2-4 pm). Welcome to 448-B Harbour View Cr! Nestled in Waterloo’s desirable Eastbridge neighbourhood. Property is vacant so set your own rent or move right into this well kept 3-bedroom semi. Fully finished basement with a large bedroom/rec-room and full bathroom offers additional space and privacy for that grown teenager or visiting friend or family member. Features and updates include: large lot, newer furnace (2017), AC (2019) upper family room with Cathedral ceiling, finished rec-room, ceramics, maple and birch hardwood, central vac, large deck, fenced yard and no rental equipment. Great schools nearby (Lester B. Pearson & St. Luke). Minutes away from major shopping centres, universities, RIM Park, Waterloo Public Library, golfing, walking trails by the Grand River and easy highway access. (id:8999)
4 Bedroom
3 Bathroom
1828 sqft
17 Angus Glen Lane Unit# 40
New Hamburg, Ontario
Embrace main floor luxury living in New Hamburg’s coveted Stonecroft adult living community. This immaculate bungalow boasts one of Stonecroft’s finest designs (Huntington), and offers a sophisticated open concept floor plan with 12 foot vaulted ceilings, abundant hardwood flooring and 3,000 plus square feet of living space. Elegant curb appeal, a double car fully insulated garage, interlock driveway and intricate landscaping set the tone upon arrival. A warm entryway welcomes you inside, beside which you’ll find the large second bedroom and 4-piece bathroom. Moving to the mid and rear areas and you’ll find the commanding living room, great room and eat-in kitchen which boasts a huge quartz island, white cabinetry and stainless steel appliances. You’ll also find a den perfectly suited for an office or study, and of course, the primary bedroom offering a large walk-in closet and modern 4-piece ensuite with heated floors and glass shower. Main floor laundry and garage access round out this upper level, and out back you’ll find a gorgeous covered deck which also happens to be outfitted with retractable awnings for additional shade. The huge finished basement offers a sprawling rec room with modern LVP flooring, electric fireplace, pot lights and a wet bar area for entertaining. There’s also a 3-piece bathroom, along with a bedroom and a large utility room, offering a plethora of storage space. Stonecroft boasts a superb community rec center offering a pool, gym, tennis & pickleball courts, library, meeting rooms and more. There’s also numerous walking trails throughout the community amidst the abundant greenery, and you’re also just a stone’s throw from Highway 7/8 and all of the amenities New Hamburg has to offer. Whether you’re seeking a vibrant social life, or the peace and quiet an adult living community offers, 17 Angus Glen may be the bungalow you’ve been after. (id:8999)
3 Bedroom
3 Bathroom
3278 sqft
16 Ontario Street N
Grand Bend, Ontario
*List Price is for both 16 & 18 Ontario St N* Location, Location, Location! Welcome to 16 & 18 Ontario St N, Grand Bend. Don't miss this attractive investment opportunity to own two side by side lots just steps from the Grand Bend main beach in the heart of busy downtown. Enjoy the beauty of Lake Huron, the white sandy beaches and the beautiful boardwalk with nonstop entertainment. Go fishing by the lighthouse pier or stop in at the splash pad with the family on a hot summer day. Possibilities for development are endless with the oversized, extra deep side by side lots that offer a great deal of prime location parking behind the restaurant. Don't miss out on this extremely rare opportunity to own a slice of paradise in the heart of Grand Bend! Please note - the business is not for sale, just the lots. Must purchase 16 & 18 together. Book your private showing today! (id:8999)
3 Bedroom
1 Bathroom
1775 sqft
32 Twentyplace Boulevard
Hamilton, Ontario
For more info on this property, please click the Brochure button below. One floor end unit at the Twenty Place Adult Community (off Twenty Road). The extra large bedroom has a full bath with ensuite privileges and double closets. Kitchen appliances (Refrigerator, stove, built-in microwave) included. Laundry room is off the kitchen on main floor. With extra wide halls and doors this home is everything you need on one floor. The attached single car garage and driveway is enough for 2 car parking and visitor parking areas are available throughout the complex so its always easy for your guests to find parking close by. Condo fee pays for external building maintenance, snow removal and grass cutting as well as membership to activities (classes), events and amenities at the Twenty Place clubhouse. Twenty Place is a social community with many planned social events and classes. From pool exercise classes, walking clubs, cards and dart tournaments, chair yoga, dance lessons, BBQs to New Years Eve dances, it has something for everyone. Unfinished basement is excellent for storage. Recently updated: Furnace, central A/C and windows. (id:8999)
1 Bedroom
1 Bathroom
1098 sqft
55 Duke Street Unit# 906
Kitchener, Ontario
Discover urban living at its finest in this stunning 1-bedroom, 1-bathroom condo at 55 Duke Street, Unit 906, Kitchener, Ontario. Spanning nearly 700 sq ft, this spacious unit boasts modern finishes and an open-concept layout perfect for comfortable living. Enjoy the convenience of in-suite laundry, central air conditioning, and access to a range of amenities including a rooftop deck, fitness area, and secure underground parking. Situated in the heart of downtown Kitchener, this prime location offers unparalleled access to the best the city has to offer. Steps away from vibrant restaurants, shops, and cultural venues, you'll be immersed in the lively urban atmosphere. Excellent public transit options are within easy reach, ensuring seamless connectivity throughout the city. Whether you're a young professional or looking to downsize, this condo presents an exceptional opportunity to enjoy contemporary city living in a thriving community. (id:8999)
1 Bedroom
1 Bathroom
697 sqft
225 Harvard Place Unit# 810
Waterloo, Ontario
This updated 2-bedroom, 2-bathroom condo is perfect for first time buyers, downsizers, or investors. The unit has been freshly painted with updated baseboards and newer flooring together with a completely renovated main bathroom. The main living area is bright and roomy, with sliders to the enclosed sunroom, providing for even more living space. There is dining off the living room together with access to a functional kitchen with a trendy farmhouse sink. Each bedroom is large and inviting, with the primary bedroom providing an additional 2pc ensuite. There is an underground parking space and all utilities and hydro costs are included in the condo fee, providing a hassle free living experience. The condo amenities include such things as a sauna, fitness room, games room, party room, workshop, outdoor tennis courts, and a laundry room. The unbeatable location provides grocery, shopping and public transit just steps from your door, together with excellent highway interchange access. Take advantage of a spacious unit at an affordable price point, offering a tremendous value proposition. Book your showing today. (id:8999)
2 Bedroom
2 Bathroom
938 sqft
282 Widgeon Cove Road
Northern Bruce Peninsula, Ontario
Welcome to your home away from home with stunning views in Pike Bay. Situated at the end of Widgeon Cove Road stands this well-maintained 3 season cottage, surrounded by the shores of Lake Huron, on a quiet street with no through traffic. Opportunities are plentiful as this property presents you the perfect getaway for you and your family to enjoy or as an investment. Currently it is an approved, licensed short term rental and has maintained Superhost status. Enjoy the west facing views with perfect sunsets out back under the gazebo, and gorgeous sunrises out front. Water access is only steps away with surrounding water views, providing you the feeling of being waterfront in your own oasis. **Upgrades** 2023: Brand new Top-Of-The-Line Water Filtration System with Bradford White Hot Water Tank, Water Softener, Viqua UV, Air Over Media Filtration, 200 Gallon Holding Tank with Pump, New Well Pump & Pressure Tank. 2024: New GE Range Oven. Windows are newer and in great shape. Most furnishings included with some listed exclusions. Don’t wait, contact your agent to book a showing today. (id:8999)
3 Bedroom
1 Bathroom
757 sqft
3901 Mitchell Crescent
Fort Erie, Ontario
For more info on this property, please click the Brochure button below. Brand New Built, This Gorgeous 3 Bedroom, 3 Bathroom Semi-Detached with Unfinished Basement On a Quiet Street Available Immediately In Family Friendly Neighbourhood. Perfect For Couples/ Growing Families, This Beautifully Finished Home Features An Open Concept Layout Filled W/ Lots Of Natural Light, S/S Appliances, Breakfast Bar & A Backyard With Completed Covered Deck. All Bedrooms Great Size Including Master With W/I Closet. Don't Miss Out This Opportunity! Located Near Trails, Green Space & Only 15 Minutes From Niagara Falls, Just Move In & Enjoy All This Vibrant & Upcoming Community Has To Offer. ELF, includes Gas Stove, Fridge, Dishwasher, Washer/Dryer with Laundry Sink Tub, and Blinds. (id:8999)
3 Bedroom
3 Bathroom
2361 sqft
237 King Street W Unit# 603
Cambridge, Ontario
What a great opportunity! At Kressview Springs Condominium, you can have it all! Located near the Grand River, amongst trees and beautiful views to Riverside Park, this is a great spot to enjoy the birds and deer from your windows and balcony and you will find plenty of inspiration to head out on the nearby walking paths too! Weather is bad and you prefer to stay indoors? This building offers a strong social network, making good use of the indoor heated pool, exercise room, sauna and games/party room with billiards table and workshop. You will enjoy greeting visitors in the beautiful building foyer and inviting them up to apartment 603, a well situated corner unit. The living/dining room is spacious and you will love the bright dinette just off the kitchen. The primary bedroom is generous in size and offers an accessible ensuite bath. On the opposite side of the unit is the secondary bedroom, close to the main 4 piece bath. In suite laundry and a very private balcony complete the space. Bring your own updating ideas and make this unit your own! (id:8999)
2 Bedroom
2 Bathroom
1000 sqft
15 Rolling Brook Lane
New Hamburg, Ontario
This is the property you have been waiting for in the Retirement Community of Morningside in New Hamburg! Enjoy your morning coffee on the spacious covered deck and enjoy the serenity and park-like setting that the rear yard of this home has to offer! Mature trees, perennials, a brook running through….so private and peaceful. It is a premier spot in the community! The home features 2 bedrooms, 2 full baths as well as an additional den or sitting room that could also be used as a guest room. The primary bedroom is spacious and has a huge window overlooking the back. It also boasts a walk-through closet to the 4 pc ensuite bath. The living and dining areas are open concept and have laminate floors and a gas fireplace. The eat-in kitchen with laundry closet has been updated with tasteful countertops and backsplash and has a large bright bay window at the front. Enjoy relaxing in the 4-season sunroom with built-in wall unit and bright windows overlooking the picturesque yard as well as access through patio doors to the covered deck. If you are looking for storage, then you love the storage shed attached to the home off the covered deck for your garden tools and/or seasonal items. If you are looking to be central to KW and Stratford and an easy drive to the 401 then New Hamburg is a great place to be. There are so many amenities and activities both in Wilmot Township as well as many offerings and activities in Morningside for the residents. There is a community centre, indoor pool and various activities if you choose to be involved and it is golf cart friendly. Don’t wait to book your showing! This lovely home is seeking someone to enjoy the ambiance and peacefulness it has to offer. (id:8999)
2 Bedroom
2 Bathroom
1732.21 sqft
690 King Street W Unit# 305
Kitchener, Ontario
Located on the edge of Kitchener's rapidly expanding Innovation District, the Midtown Lofts offer buyers a rare opportunity to pay less while gaining significantly more living space compared to many nearby high-rise options. Positioned on the 3rd floor, this 1 Bedroom + Den suite is a prime example, boasting 709 square feet of remarkable open-concept living that will impress with its expansive primary spaces and abundant natural light. Suite 305 exemplifies the Midtown Lofts' commitment to clean lines and modern finishes. Gleaming quartz countertops grace the extensive kitchen cabinets, drawers, and central island, all of which contribute to a stylish and functional kitchen space. This generous layout allows for flexible configurations, accommodating both a full living room and a den area, providing an ideal setting for both relaxation and productivity. Notably, this suite includes over $12,000 in upgrades, further enhancing its already impressive features. These upgrades ensure that the space not only meets but exceeds the expectations of discerning buyers looking for modern living. Also enjoy an underground parking space and exclusive use locker for added convenience. Building amenities at Midtown are exceptional and designed to enrich residents' lifestyles. The outdoor terrace is a standout feature, equipped with community BBQs, a gas fire pit, and ample room for enjoying fresh air. Indoor facilities include a fully equipped party room for entertaining guests and a fitness center for maintaining an active lifestyle. The surrounding neighborhood adds to the appeal, with direct access to the iON LRT system for convenient transportation. Essential amenities such as Central Fresh for groceries are just a short walk away. Moreover, the Midtown Lofts are ideally situated near many of the region's top employers, including Google, Grand River Hospital, and Communitech, making it an excellent choice for professionals seeking a vibrant and convenient living environment. (id:8999)
2 Bedroom
1 Bathroom
709 sqft
797 Hamilton Road
London, Ontario
Discover the endless possibilities at 797 Hamilton Road. This duplex with a bonus in-law suite setup is the perfect investment opportunity, whether you're a first-time buyer, business owner, or seeking a mortgage helper. With 3 separate entrances, freshly painted walls, new carpet on the second floor, and an updated bathroom in the basement unit, this property is move-in ready. Enjoy the convenience of close proximity to Hwy 401, shopping centers, schools, parks, churches, and restaurants. Imagine the ease of daily living and the potential for rental income. Don't let this incredible opportunity slip away. Take the first step towards a secure financial future and make 797 Hamilton Road your new home or investment today! (id:8999)
4 Bedroom
3 Bathroom
1739 sqft
825 Stirling Avenue S
Kitchener, Ontario
Fantastic opportunity for first time home buyers and investors alike! Offering private lot with mature trees and family sized backyard for great get togethers along with a fantastic detached garage complete with workshop great for the hobbyist or additional source of space. Ample parking and close to all amenities including parks and shopping!! (id:8999)
3 Bedroom
1 Bathroom
975 sqft
3563 Lake Shore Boulevard W Unit# 310
Toronto, Ontario
Located at 3563 Lake Shore Boulevard W, Unit #310, this illustrious boutique condo stands out with its unique architectural design, featuring a prominent and stylish clock tower. The unit boasts a well-sized primary bedroom and a spacious secondary bedroom with frosted sliding door which can also be used as an office. With 9 ft ceilings throughout, this layout is a favorite among young professionals. Enjoy a serene walk with mature trees along the way leading to the lakeshore. It's one of Etobicoke's most desirable addresses by Lake Ontario. Conveniently, the Long Branch GO station offers direct service to Union Station and the Yonge-University Spadina subway line, with TTC access at the front door. Easy highway access via Browns Line to HWY 427 and QEW, plus proximity to Billy Bishop Airport (15 mins) and Toronto Pearson Airport (17 mins), enhances the appeal. (id:8999)
2 Bedroom
1 Bathroom
950 sqft
567 Goldenrod Lane Unit# 163
Kitchener, Ontario
Welcome home to 567 Goldenrod Lane, Unit #163! This 1,200+ sqft, 3-storey townhome is what you have been looking for! In the desirable Huron Park neighbourhood this home is located close to schools, parks, trails and all amenities, with easy access to the highway,this new division is perfect for growing families! As you pull up to your new home you will be immediately impressed by the family friendly community and attached 1 car garage with covered parking space for 1. Head to the front and step into your beautifully finished 3 bedroom, 1.5 bathroom townhome with plenty of storage on the main entrance level. Walk up the stairs to your open concept living space with cohesive flooring throughout and large windows allowing for an abundance of natural light. The kitchen includes all stainless steel appliances, plenty of storage space, granite countertops and a large island peninsula with seating for 4. The open concept main space features a cozy living room and formal dining room. The second floor is complete with a 2 piece powder room and private deck for you to enjoy the sunshine. This home is perfect for entertaining! Upstairs you will find your 4 piece bathroom, as well as, 3 bedrooms including the primary bedroom that features its own private juliette balcony. From the location to its low maintenance fees, this is truly the perfect home and is completely move-in ready! Call today for your private tour. (id:8999)
3 Bedroom
2 Bathroom
1209.74 sqft
37 Mill Street W
Plattsville, Ontario
Captivating, 1 ½ storey brick residence exuding charm and character, impeccably maintained with many recent updates. Boasting three bedrooms, full 4-piece bath and the potential to craft a secondary living area in the current primary bedroom, this home offers versatility and comfort. Situated on a generously sized lot within a serene community proximate to local schooling, library and plenty of nature. Elevated by recent enhancements, the property showcases new paint (2024), roof (2023), windows, window coverings, kitchen appliances, enhanced insulation, updated wiring, reinvigorated drywall, modernized plumbing and carport completely closed in, easy potential to add garage door for attached garage. The heart of the home reveals a stunning custom oak kitchen complete with an island contribute to its allure. Beyond the interiors, meticulous landscaping graces the spacious corner lot, enhancing the exterior appeal. This property stands as an ideal starter home, presenting move-in readiness and an unparalleled sense of pride. With effortless access to KW, Woodstock, and Cambridge, enjoy a convenient commute while relishing the tranquility of this inviting abode. (id:8999)
3 Bedroom
1 Bathroom
2257 sqft
63 Cedar Street
Paris, Ontario
A stunning newly constructed multi generational home with 6 bedrooms, and 4 bathrooms. The bedrooms are split up as 3 upstairs and 3 downstairs. With the main floor being your bungalow layout. With a lower level apartment. The home is located in the charming town of Paris, ON. This beautifully finished residence offers a perfect blend of modern design and functionality, providing an exceptional living experience for you and your family. Situated on a spacious lot with security cameras, an oversized double garage, and green space behind the house this property boasts an expansive yard. It offers ample space for outdoor activities or simply enjoying the lush surroundings. Step inside to discover a thoughtfully designed layout that maximizes space and natural light throughout. The main level features a bright and airy living area complete with high ceilings and big windows perfect for entertaining guests or relaxing with loved ones. The open-concept kitchen is equipped with high-end stainless steel appliances, sleek cabinetry, and ample counter space for meal preparation. One of the highlights of this home is the separate in-law suite located in the basement, complete with its own gourmet kitchen, heated floors, separate entrance and outdoor patio, this suite offers flexibility and convenience for multi-generational living arrangements. With its combination of modern amenities, versatile living spaces, and idyllic setting, 63 Cedar St presents a rare opportunity to own a truly exceptional property in one of Ontario's most sought after communities. Don't miss your chance to make this dream home yours—schedule a viewing today and experience the luxury and comfort that awaits you. Join us for an Open House this Saturday June 15th from 2-4pm. (id:8999)
6 Bedroom
4 Bathroom
4011.22 sqft
83 Mitchell Street
New Dundee, Ontario
RARE OPPORTUNITY - OFFERS ANYTIME. Have you ever dreamed of living in a serene lakeside retreat, yet still want the convenience of being just minutes away from the city? Your dream can become a reality at 83 Mitchell St, where lakeside living meets affordability! Nestled in the picturesque community of New Dundee, just a short drive from Kitchener and Waterloo, the enchanting cottage-style bungalow offers the perfect blend of tranquility and accessibility. Set on the tranquil shores of Alder Lake, this charming home boasts breathtaking lake views, perfect for enjoying sunsets and serene moments of peace. Inside, you'll find a cozy eat-in kitchen, two inviting bedrooms, and a full bathroom. The living room, with its expansive sliding door, seamlessly connects you to the outdoors, leading to a wooden deck that serves as your gateway to a relaxing lakeside oasis. Experience the beauty of nature from the comfort of your home at 83 Mitchell St, your lakeside paradise awaits! (id:8999)
2 Bedroom
1 Bathroom
1155.71 sqft
293 Kinzie Avenue
Kitchener, Ontario
NO OFFER DATE | TENANT OCCUPIED | NEW OWNER WOULD HAVE TO TAKE ON EXISTING TENANTS AT PROPERTY | BUNGALOW LOCATED IN PRIME AREA / FINISHED TOP TO BOTTOM / UPSTAIRS ALTHOUGH CLUTTERED HAS BEEN THROUGH RECENT RENOVATION. 293 Kinzie Ave, located in Kitchener, ON features 3 bedrooms 1 bathroom, eat-in kitchen with plenty of cabinet space, welcoming living room / dining room area with a large window allowing for lots of natural light to flood the space. The basement has a second living space with a built in bar area, perfect for entertaining! The backyard space features lot's of greenery and is a perfect size to spend the warmer months outside with family and friends. Book your private viewing today! (id:8999)
3 Bedroom
1 Bathroom
2175.92 sqft
136 Simeon Street
Kitchener, Ontario
An Attractive Central Frederick Classic! 136 Simeon is your opportunity to personalize vintage charm with your vision. This lovingly owned property by the same family for over 50 years offers an unimposing, larger-than-it-looks three-bedroom, two-and-a-half-bathroom home with grand principal spaces and a classic central main floor plan. The formal living room has lovely crown moulding, a fireplace, direct access to the kitchen and additional main-floor living spaces. The dining room also has direct access to the kitchen, a beautiful bowed window and suitable space for your large dining room table. The handy powder room is just beyond the dining area, and inside entry from the garage. The working kitchen has pass-through windows to both the dining and family rooms, presenting an opportunity to renovate and easily reconfigure the layout into the main floor addition. This additional space consists of a family room with a gas fireplace offering direct rear patio access, a main floor laundry, and a music room with a wall of windows and doors leading to the rear yard. Upstairs, three bedrooms are noticeably large for this neighbourhood, offering exceptional closet spaces and architecturally pleasing windows. The grand size primary bedroom enjoys views of the backyard, a walk-in closet, an upper balcony and a four-piece bathroom. An additional four-piece bathroom and finished storage complete the upstairs floorplan. The partially finished basement with two entrances has a rec room with built-in shelving and room upon room of unfinished space. The rear yard of this property has perennial gardens throughout, an inviting patio and a peaceful green space. This exceptional family-forward downtown Kitchener neighbourhood offers quick access to public and Catholic primary schools, parks, and shopping aplenty! If you have been waiting for an opportunity to personalize an attractive-looking, one-of-a-kind century home in Kitchener, you must come to view this property. (id:8999)
3 Bedroom
3 Bathroom
2318 sqft
2 Centre Street
Glen Morris, Ontario
CALM & CAREFREE ON THIS 1/3 ACRE RAVINE LOT! If you're in search of a peaceful retreat away from the city, look no further than 2 Centre Street. Situated on a serene dead-end street in the charming Glen Morris, this renovated raised bungalow offers a practical open-concept layout. The home features 3 bedrooms, including a renovated primary bedroom ensuite that opens to a wrap-around deck, providing expansive views of mature trees and creek. Noteworthy is the additional walkout from the sunroom to the deck, seamlessly connecting indoor and outdoor spaces. The lower level boasts a finished recreation room, laundry, and storage. Some key features and upgrades include privacy, updated flooring (2017), a new roof (2018), deck boards (2020), a woodstove-equipped rec room, upgraded windows and doors (2017), a spacious garage, ample parking, an updated kitchen with a breakfast bar, an upgraded septic system (2015), sump pump, and recently installed heat pump and A/C units (2018). Escape to the tranquility of country living just minutes away from the towns of Paris, Brantford, and Cambridge. 2 Centre Street beckons those seeking a harmonious blend of comfort and nature. (id:8999)
3 Bedroom
2 Bathroom
1821 sqft
20 Elm Street
Wiarton, Ontario
14.83 acre hobby farm with 5 bedroom, 3 bath house on this property. This farm includes a horse barn with 5 stalls, fenced paddocks including a shelter building and a pond for your winter skating rink. This solid century home has had additions added with lots of living space and a south facing sunroom featuring a newly installed large deck. This home has a large granny suite with a separate entrance and 2 bedrooms. Barn is approx. 40' x 28' also, shed (workshop) 19'x25'. This property is located on the outskirts of Wiarton and has lots of future development potential. High school at the edge of this property. (id:8999)
5 Bedroom
3 Bathroom
2860 sqft
2797 Red Maple Avenue Unit# Lot 24
Jordan Station, Ontario
Discover sophistication and space in the heart of Jordan's, up and coming bungalow community, with this exquisite Marquee model. Boasting 2036 square feet of elegance, this home welcomes you with a grand entrance, setting the tone for luxurious living. With spacious living areas flanking the central foyer, the Marquee model offers a seamless blend of style and functionality. Retreat to the master suite, thoughtfully positioned away from high-traffic areas for enhanced tranquility. Here, vaulted ceilings and spa inspired master ensuite elevate everyday indulgence. You'll even have the opportunity to choose from 7 stunning exterior color palettes offered by the builder to make this home uniquely yours! Ideal for downsizers and retirees, this home maintains the convenience of main floor laundry while exuding timeless charm with its classic craftsman style. Embrace the allure of Jordan's outdoors, with ample opportunities for golfing and hiking enthusiasts. Join this vibrant community and elevate your lifestyle with the Marquee model. Your dream home awaits amidst the scenic beauty of Jordan, Ontario. Secure this opportunity today, and step into luxury living at its finest! (id:8999)
3 Bedroom
3 Bathroom
2036 sqft
2163 Hidden Valley Crescent
Kitchener, Ontario
EUROPEAN ELEGANCE PERCHED ON A HILLSIDE. This exquisite Jack Arnold-inspired property is situated on nearly 0.75 acres of land, perfectly positioned in an exclusive estate neighbourhood, offering a tranquil escape from the hustle and bustle of the city. As you enter through the meticulously landscaped gardens, you arrive at this French country-styled chateau with a cedar shake roof & a three-storey turret. This impressive residence encompasses over 7,600sqft of living space, offering an expansive living experience. The grand double entry doors welcome you into a foyer that sets the tone for the rest of the home. The open layout seamlessly connects the various living spaces & features high-volume ceilings. One of the main highlights of this home is the bright living room, with wall-to-wall French doors opening to a balcony overlooking panoramic views of the Grand River Valley. The kitchen is adorned with floor-to-ceiling cabinets & granite countertops, adding an elegant touch to this space. It is designed to accommodate the needs of even the most discerning chefs. Adjacent to the kitchen is the family room with a stunning fireplace. In addition to the kitchen & family room, the house includes a formal dining room, providing an elegant setting for hosting parties & special occasions. The grand main floor primary suite offers views & a walkout to the heated vanishing edge infinity swimming pool. This breathtaking exterior creates a seamless indoor-outdoor connection & serves as an oasis for relaxation & entertaining. This sophisticated lifestyle includes a triple car garage, Savant home automation system, a Dumbwaiter from the main level to the lower, a home theatre, a gym, a sprinkler system, an outdoor Viking BBQ, an exposed aggregate driveway, 4 bedrooms, & 6 bathrooms in total, 2 kitchens, intricate millwork throughout, including wainscoting & cathedral ceilings, plus so much more to be experienced in person. (id:8999)
4 Bedroom
6 Bathroom
7665 sqft
2797 Red Maple Avenue Unit# Lot 25
Jordan Station, Ontario
Indulge yourself with this brand new, 2056 square foot bungaloft. Where luxury meets convenience and tranquility in the heart of Jordan Station. This stunning home boasts 3 beds, 3 baths, a den, and a versatile flex space on the main floor, perfect for an office or an additional bedroom. Every inch of this home is crafted for comfortable, carefree living. Immerse yourself in the spaciousness of this carpet-free sanctuary, featuring premium engineered hardwood floors that exude both style and durability. With a well-thought-out standard features package, this brand new pre-construction home offers a canvas for you to customize and personalize to your heart's desire. You will have the opportunity to choose from 1 of 3, main floor layouts, and up to 7 exterior colour palettes, allowing even more flexibility to personalize the space to your specific needs. From flooring to finishes, the choice is yours to make, ensuring that every detail reflects your unique taste and style. Nestled amidst multiple vineyards in wine country, this residence offers a serene ambiance with golf courses and hiking trails beckoning just moments away. Whether you're a downsizer, retiree, empty nester, or a growing family seeking a peaceful retreat, this home caters to your lifestyle needs. Turnkey and ready to embrace, The Monarch model promises a blend of elegance and practicality, inviting you to savor the joys of effortless living. Don't miss your chance to experience the epitome of refined living in Jordan Station. (id:8999)
4 Bedroom
2 Bathroom
2056 sqft
28 Oxford Street W
Drumbo, Ontario
Welcome to the epitome of luxury living at 28 Oxford St W, Drumbo, where every detail speaks of exquisite craftsmanship and thoughtful design. This custom-built masterpiece boasts a stunning hand-designed stucco exterior, complemented by tinted glass windows and secured by exterior security cameras. Step inside to discover a carpet-free oasis adorned with 6 1/2” engineered hardwood floors, cove lighting, and crown molding, illuminated by over 100 pot lights and enhanced by the warmth of two large gas fireplaces. Entertain in style in the gourmet kitchen featuring built-in appliances, custom cabinetry, and a waterfall-edge quartz island, while enjoying the convenience of a built-in mudroom and a gas BBQ hookup on the covered deck. With 10ft ceilings on the main floor, 9ft ceilings upstairs, and over 10ft ceilings in the lower level, this home offers an abundance of space and comfort, including an in-law suite with a custom kitchen and ensuite bathrooms in every bedroom. Owned tankless water heater, water softener, water filter system, and gas furnace ensure peace of mind and efficiency. There are 4 skylights adding natural light throughout the home, and a gas line run outside ready for future pool, with the permit already paid for at the city. Additionally, highway 401 is only 2 minutes away, making commuting a breeze. For families, the convenience is unparalleled with a kindergarten to grade 8 school around the corner, along with a park featuring a water park, baseball and soccer fields, and a pavilion. Parking is ample with space to easily fit 3 cars on the driveway. Whether relaxing in the luxurious master suite with a custom 5-piece bathroom or unwinding in the rec room, this residence defines upscale living at its finest. (id:8999)
5 Bedroom
6 Bathroom
4612.12 sqft
60 Frederick Street Unit# 2309
Kitchener, Ontario
Welcome to luxury living in the heart of the city! Nestled within this stunning new building in DTK, this 2-bedroom, 2-bathroom condo on the 23rd floor has floor-to-ceiling blinds and is a testament to modern elegance and urban convenience. As you step inside, you're greeted by a wonderful layout adorned with contemporary finishes. The kitchen boasts two-tone cabinetry with valence lighting and gleaming stainless steel appliances, creating a beautiful and practical space for culinary enthusiasts. The expansive living area extends to a corner unit, providing unparalleled views of the cityscape from the 23rd floor. Step outside onto the grand outdoor balcony, where you can savour the breathtaking sunset views and indulge in a breath of fresh air. This oasis in the sky is the perfect spot to unwind after a long day or entertain friends against the backdrop of the city lights. The condo's location is nothing short of ideal, offering centrality next to incredible amenities, shopping centres, parks, transit, trails and to many great restaurants. Excellent schools are also conveniently nearby, ensuring a well-rounded and convenient lifestyle for residents. The building itself was designed with luxury in mind, providing numerous amenities that elevate the living experience. Enjoy gatherings in the party room, soak up the sun on the rooftop terrace, maintain an active lifestyle in the fitness centre complete with a yoga studio, and rest easy with the convenience of concierge. Commuting is a breeze with the LRT stop directly in front of the building. Additionally, the condo fee covers high-speed internet, A/C, water, heat, landscaping, snow removal, private garbage removal and more. Don't miss the opportunity to make this sophisticated residence your own! (id:8999)
2 Bedroom
2 Bathroom
690 sqft
63 Freeman Avenue
Guelph, Ontario
SPECTACULAR INVESTMENT PROPERTY or PHENOMENAL MORTGAGE HELPER!! Get your calculator ready - this one brings in OVER 60K/YEAR!! PLUS there is POTENTIAL for another detached accessory apartment FOR EVEN MORE income!! Set in a mature neighbourhood on a large lot, this BRICK BUNGALOW is framed by a massive driveway & DETACHED GARAGE. Inside, the home has been renovated to PREMIUM STANDARDS, with updated electrical, hvac, insulation & plumbing (with updated sub-ground system + interior weeper put in) and rock solid mechanicals. Congruent with the high standard of construction behind the walls, the finishes outside the walls are ABSOLUTELY STUNNING - just have a look at the pictures - top of the line tiles, flooring, cabinetry & fixtures were chosen to accentuate the evident beauty of this home. Better yet, book a private showing and see it in person - you'll be glad you did! But don't delay - make it yours today! (id:8999)
5 Bedroom
2 Bathroom
2020 sqft
1000 Asleton Boulevard Unit# 73
Milton, Ontario
This beautiful and well maintained 2-bedroom, 2.5-bath end unit townhome is located in one of Milton’s most desirable neighborhoods. It boasts exceptional upgrades such as an exposed brick wall, stunning hardwood staircases, upgraded lighting, California shutters, and neutral paint tones. The functional floor plan includes a modern, sunny kitchen with stainless steel appliances. The open-concept living and dining room opens to a generously sized terrace, perfect for relaxing and dining outdoors. The upper floor features two bedrooms, including a king-sized primary bedroom with a walk-in closet and a 3-piece ensuite, as well as a second bedroom and a 4-piece bathroom. The large foyer can easily be used as an office or study area. Additional conveniences include a single-car garage with inside entry. This prime location is just minutes from the hospital and highways, and within walking distance to amenities, schools, parks, transit, and shopping. Don’t miss the opportunity to call this outstanding property home. (id:8999)
2 Bedroom
3 Bathroom
1457 sqft
10 Cornerbrook Avenue
London, Ontario
Welcome to A bungalow 3+2 Bedroom 2 washroom with recently painted and finished walkout basement. This is situated on oversized lot in a very quiet and friendly neighbourhood. This house closed to all amenities shopping , grocery, school, banks, bus stop and 5 min drive to HWY 401.Main floor features are 3 bedroom , washroom , living and kitchen. Walk out basement has separate entrance ,2 bedroom ,washroom, living , rough in kitchen and laundry. Huge fully fenced backyard featuring calming man made pond , and backing into green space, will make you fall in love with this wonderful property. 4 car parking Driveway with no walkway front of the house. separate side entrance to basement from single car garage. Don't miss it, this home is move in ready and great opportunity for first time home buyer and investors! (id:8999)
5 Bedroom
2 Bathroom
1730 sqft
58 Bridgeport Road E Unit# 607
Waterloo, Ontario
Experience the ideal fusion of modern-day comfort and serene living. This exquisite 2-bedroom, 1-bathroom condo provides a tranquil atmosphere while being surrounded by the vibrant energy of the city. Strategically situated in close proximity to Uptown Waterloo, this condo offers an unparalleled level of urban convenience, with effortless access to a vast array of shops, restaurants, and entertainment options. Whether you are a young professional seeking a chic home base or a small family in search of a comfortable space to call your own, this condo is an excellent choice. At Black Willow Condominiums, you can relish the best of both worlds. (id:8999)
2 Bedroom
1 Bathroom
1132 sqft
42 Culpepper Drive
Waterloo, Ontario
Welcome to 42 Culpepper Drive, nestled within the esteemed Maple Hills Neighbourhood, where community thrives and each home carries its own unique charm. This prime location offers easy access to an array of amenities, including coffee shops, restaurants, Waterloo Park, Westmount Golf Course, and two prestigious universities, making it a highly sought-after address. Situated on an expansive 60’ x 115’ lot, this Mansard style home epitomizes comfort and elegance. Boasting over 2400 square feet of living space, this four-bedroom residence features a raised bungalow floorplan that bathes in natural light from every angle, accentuating its spacious and airy open-concept layout. Step into the heart of the home – the recently renovated kitchen, a culinary enthusiast's dream equipped with a steam oven (2022). The spacious basement floorplan makes use of every inch of space, featuring high ceilings and a newly renovated bathroom (2022). With ample space for entertaining, the fully fenced backyard, complete with a large patio (29'x 20'), awaits your gatherings with friends and family. Rest assured knowing that this home is equipped with recent upgrades, including a replacement of the flat roof in 2021 a new furnace in 2019, and both a hot water heater and water softener installed in 2023. Additionally, enjoy the convenience of a double car garage, ensuring hassle-free parking. Experience the epitome of modern living and timeless elegance at 42 Culpepper Drive. (This home was orginally a 3 + 2 bedroom home that has been renovated into a 2 + 2 Bedroom home. A third bedroom upstairs could be re-added by closing in the Dining Room). (id:8999)
4 Bedroom
2 Bathroom
2546 sqft







