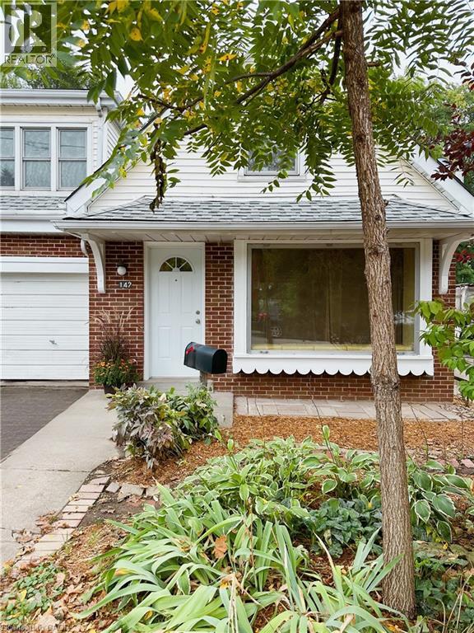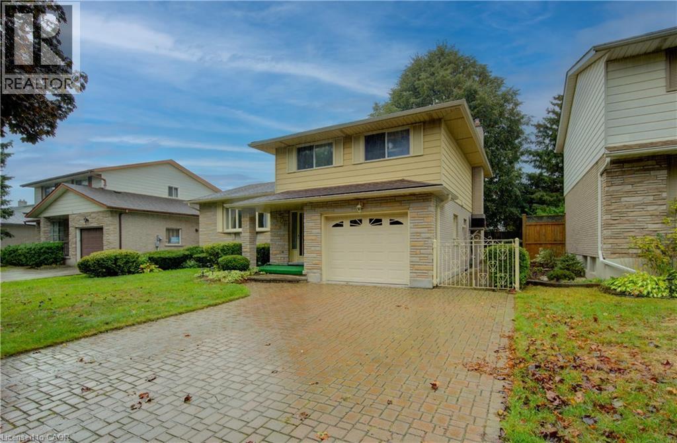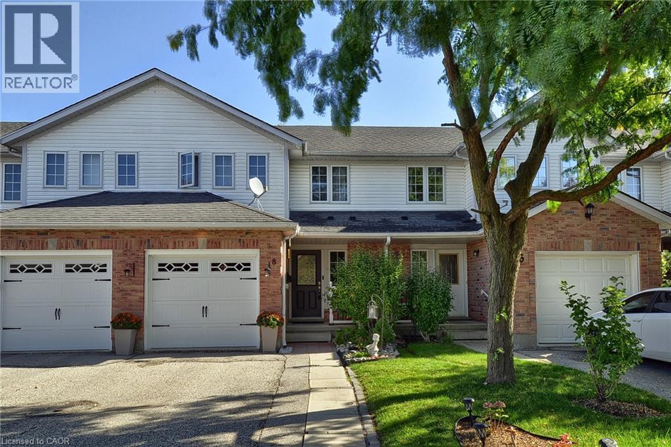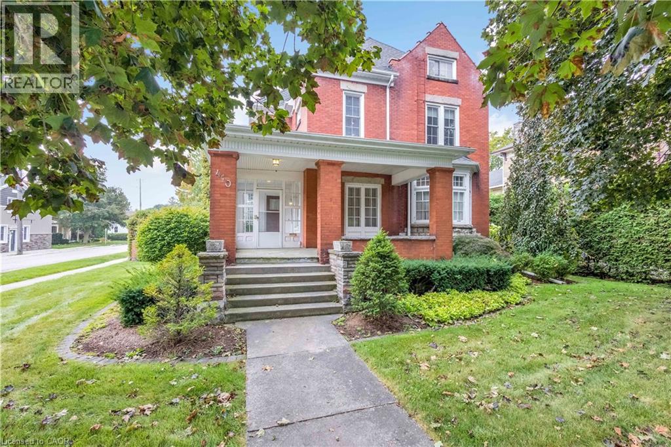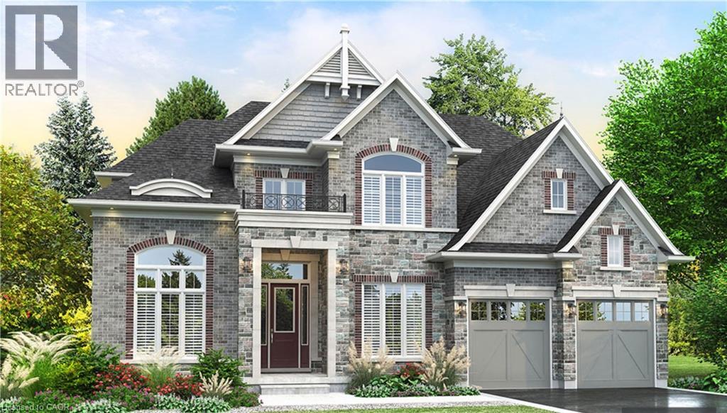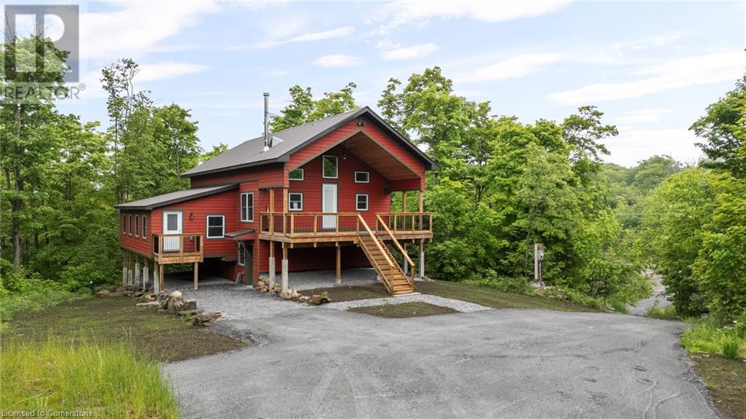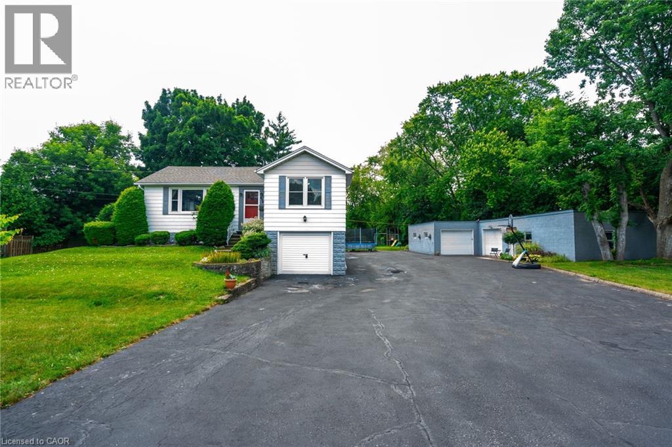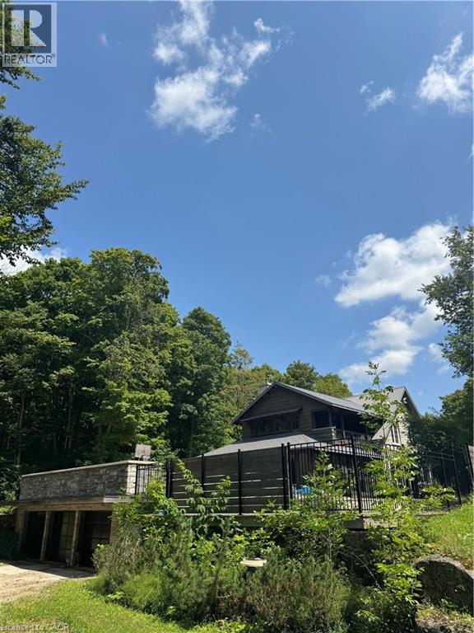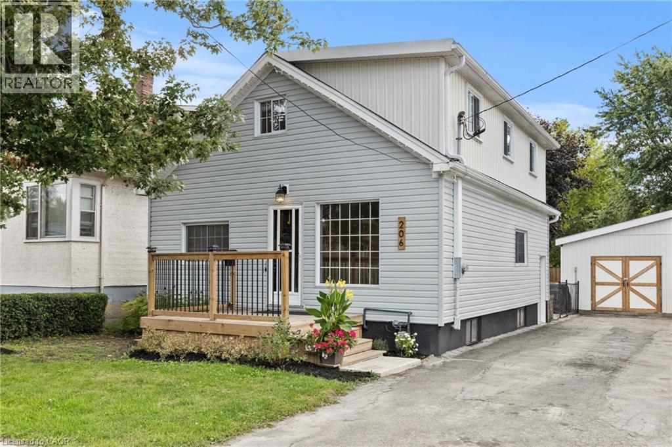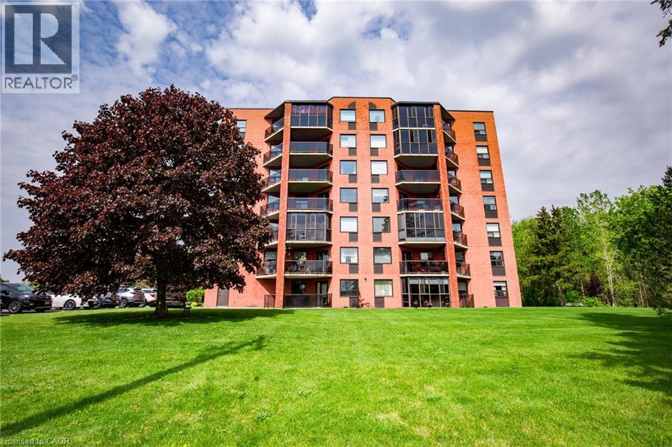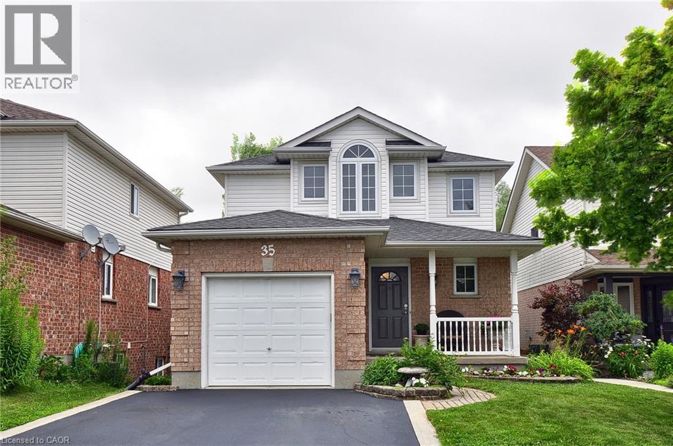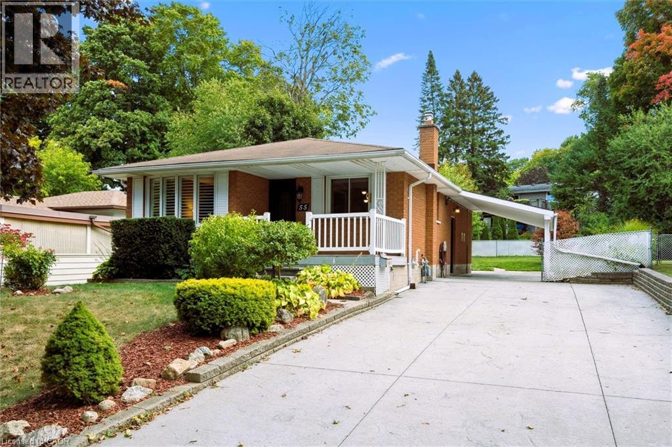147 S Cline Avenue S
Hamilton, Ontario
Welcome to this charming home located in the heart of Hamiltons sought after Ainslie Wood neighborhood This is a great opportunity to own in a 3 bedroom 1 bath home is the quiet family area near McMaster university and Hospital. Tree lined streets, quiet , private backyard and easy access to all amenities makes this home desirable to many buyers. This home features carpet free/smoke free interior with bright natural light coming in all directions. Eat-in kitchen and access to the private deck offers a great space for morning coffee and dinners. On the second floor this home offers spacious, bright bedrooms and 1 full bathroom , it's an ideal choice for first -time buyers, downsizes or investors alike. The basement is a clean canvas to create your own living space with room for storage and laundry room. With a perfect layout, large private yard , this property is ready to be reimagined into a dream home in one of Hamiltons most desirable neighbourhoods. Close to all amenities including a parkette. Easy highway access, churches, schools, restaurants and shopping all near by. Don't miss this excellent opportunity! (id:8999)
45 Wimbleton Crescent
Kitchener, Ontario
Welcome to this spacious 3-bedroom multi-generational home in the highly sought-after Grand River North community! Perfectly situated close to schools, scenic trails, parks, grocery stores, an arena, community pool, library, and even a ski hill — all with quick access to the expressway for easy commuting. This well-maintained home features a double-wide interlocking brick driveway, an oversized single garage, and a fully fenced backyard. Inside, enjoy a spacious living room, a separate formal dining room, and a bright eat-in kitchen. The main floor also boasts a generous family room with sliding doors leading to a large patio — ideal for entertaining or relaxing outdoors. Upstairs, you'll find three well-proportioned bedrooms, including a cheater ensuite for added convenience. The finished rec room in the basement includes a walk-up to the backyard, offering excellent potential for in-law or extended family living. This is a rare opportunity to own a flexible, family-friendly home in an unbeatable location! (id:8999)
8 Brandy Crescent
Kitchener, Ontario
This freehold townhome is tucked away on a quiet crescent in a desirable family neighbourhood, offering the perfect balance of elegance, comfort, and nature. The main floor boasts a bright, open-concept layout with a beautifully appointed kitchen, separate dining area, and an inviting living space designed for effortless entertaining. Upstairs, three spacious bedrooms provide room for the whole family, with the primary suite offering generous double closets. The finished walkout basement is a true sanctuary. Step directly into a private landscaped yard, or enjoy captivating four-season views of the Grand River from the rec room and upper deck. With the Walter Bean Trail just outside your backyard, endless opportunities for outdoor living and recreation are at your doorstep. With no rear neighbours, you’ll experience unmatched privacy while enjoying the stunning backdrop of nature year-round. (id:8999)
410 Main Street W
Listowel, Ontario
As soon as you step inside, you’ll instantly feel the charm and history this home carries. Bathed in natural light and filled with timeless details, this century beauty is brimming with warmth, character, and plenty of space for your family to enjoy. The main level greets you with a welcoming entrance at the back of the home, the place where friends and family will gather. Just steps away, a 3-piece bathroom. From here, you’ll find a large family room featuring a cozy fireplace and bay window. A charming spiral staircase adds the perfect touch of character, leading you upstairs directly to the sunroom. Off the kitchen sits the formal dining room, a space that beams with original woodwork, from hardwood floors, to ceiling beams, to built-in cabinetry. A large window allows natural light to pour in, creating a warm, inviting atmosphere perfect for hosting family dinners or holiday celebrations. From there, step into the foyer and a second living room, complete with another fireplace and its own staircase leading to the second floor, blending function with old-world charm. The second level offers three generous bedrooms. The primary suite includes a walk-in closet and private powder room. The sunroom overlooks the backyard, with double patio doors opening to a rare rooftop patio. A full 4-piece bathroom completes this level with ease and style. The finished attic with its own bathroom is a versatile bonus space. The basement is fully finished, offering endless possibilities whether you need a rec room, gym, or extra storage. Outside, a 12-foot hedge encloses the backyard, offering unmatched privacy. Relax or entertain on the patio, enjoy the convenience of a double car garage, and take advantage of a double-wide cement driveway with parking for 4+ vehicles. From the wood accents to the unique layout and cozy fireplaces, it’s the kind of home that welcomes you the moment you walk in. Spacious, warm, and full of heart, this is where new memories are ready to be made. (id:8999)
451 Masters Drive
Woodstock, Ontario
Builder Promo: $10,000 Design Dollars for Upgrades. Introducing the Berkshire, a to-be-built 3,670 sq. ft. executive home by Sally Creek Lifestyle Homes, located in the prestigious Masters Edge community of Woodstock. Perfectly positioned on a premium walk-out lot backing onto the Sally Creek Golf Club, this residence blends timeless design with modern comfort in an exceptional setting. The Berkshire offers 4 bedrooms and 3.5 bathrooms with soaring 10-foot ceilings on the main level and 9-foot ceilings on both the second and lower levels. Elegant engineered hardwood flooring, upgraded ceramic tile, and an oak staircase with wrought iron spindles set the tone for luxury throughout. The custom kitchen showcases extended-height cabinetry, quartz countertops, soft-close drawers, a walk-in pantry, and a convenient servery—designed for both everyday living and entertaining. Upscale finishes include quartz counters throughout, several walk-in closets, and an exterior highlighted by premium stone and brick accents. Additional features include air conditioning, an HRV system, a high-efficiency furnace, a paved driveway, and a fully sodded lot. Buyers can also personalize their home beyond the standard builder options, ensuring a space tailored to their lifestyle. Added perks include capped development charges and an easy deposit structure. Masters Edge offers more than just beautiful homes-it's a vibrant, friendly community close to highway access, shopping, schools, and all amenities, making it ideal for families and professionals alike. With occupancy available in 2026, this is your opportunity to elevate your lifestyle in one of Woodstock's most desirable neighbourhoods. Photos are of a finished and upgraded Berkshire Model shown for inspiration. Lot premium applicable. Several lots and models are available. (id:8999)
1414 Highway 124
Dunchurch, Ontario
Welcome to 1414 Highway 124, a beautifully renovated duplex nestled on 5 private acres in the heart of Dunchurch, Ontario. This spacious and versatile property offers the perfect blend of modern comfort and rural charm, featuring 5 bedrooms, 2 full bathrooms, and 2 kitchens—ideal for multi-generational living, rental income, or a home plus in-law suite setup. Each unit is freshly updated with stylish finishes, new flooring, upgraded kitchens, and modern baths. A striking spiral staircase leads to a cozy loft space, perfect for a home office, reading nook, or extra sleeping area. Large windows throughout provide an abundance of natural light and tranquil views of the surrounding landscape. Enjoy the peace and privacy of country living with ample space for gardens, recreation, and relaxation. Located just minutes from Whitestone Lake, local amenities, and year-round outdoor activities, this turn-key property is a rare opportunity in cottage country. (id:8999)
458 Elwood Road
Burlington, Ontario
Room to grow. Space to live. Memories to make. Welcome to 458 Elwood Road, a full-acre oasis on a quiet Burlington street where kids still ride bikes, neighbours wave as they walk their dogs, and privacy meets possibility. This solid raised bungalow has seen it all, birthday parties, first steps, backyard bonfires, and has raised nine kids in total. Its walls hold stories, and there’s still room for a hundred more. Whether you want to renovate, rebuild, or simply take your time, the bones are strong, the vibe is undeniable, and the potential is unlimited. The current owners moved here from Toronto, drawn by the freedom this space offers: a huge yard, a large kitchen, an immense detached garage, and complete privacy. Nature, wildlife, and peace surround you while the city's conveniences, GO stations, highways, schools, shopping, and the lake are all just minutes away. And then there’s the 2,200+ sq ft shop out back, wired with 220 power, perfect for your tools, toys, projects, or working from home. Cars, crafts, storage, you name it, you’ve got it. This is a private estate in the middle of Burlington where imagination sets the limits. You’ll feel it the second you pull in. (id:8999)
517807 5th Concession Road N
Meaford, Ontario
Welcome to 517807 5 Concession N, a charming country property set on a peaceful stretch in the Municipality of Meaford. This well-maintained home offers a functional layout with spacious principal rooms, large windows, and an abundance of natural light throughout. The main floor features a bright living area, an open dining space, and a practical kitchen with ample storage and counter space. Upstairs you'll find comfortable bedrooms and well-sized bathrooms, making it ideal for family living or hosting guests. The lower level provides additional space that can be tailored to your needs, whether for recreation, office use, or storage. Situated on a generous 25-acre lot, the property is surrounded by mature trees and open views, providing privacy and a true country feel. The outdoor space is perfect for gardening, outdoor activities, or relaxing on warm summer evenings. A detached garage/workshop adds convenience and flexibility for hobbies, parking, or extra storage. Located just minutes to downtown Meaford and Owen Sound, residents will enjoy easy access to schools, shopping, dining, and the beautiful shores of Georgian Bay. Outdoor enthusiasts will appreciate the close proximity to hiking trails, ski hills, golf courses, and cycling routes. With convenient highway access, commuting to surrounding communities is simple. This property combines the best of rural living with nearby town amenities, offering an excellent opportunity to enjoy life in Grey County. (id:8999)
206 Niagara Falls Road
Thorold, Ontario
Newly Upgraded Home – Perfect Starter or Downsizer’s Retreat This beautifully updated 2+2 bedroom, 2 full bathroom home offers the perfect blend of modern comfort and charm. Whether you’re looking for your first home or a cozy space to downsize, this property checks all the boxes. Over the past few years, the home has undergone a complete transformation, including new exterior vinyl siding and an extended second story with a spacious primary bedroom and additional bedroom, plus ample storage throughout. A standout feature of the home is the custom live-edge staircase leading to the second floor. The main floor is bright and inviting with an open-concept living and dining area, upgraded luxury vinyl flooring, and a spacious kitchen with abundant cabinetry. A modern 4-piece bathroom and patio doors open to the backyard, where you’ll find a 139 ft deep, fully fenced lot with a deck, patio, detached garage, and garden shed – perfect for relaxing or entertaining. The fully finished basement with a separate entrance offers endless possibilities. With 3 generous-sized rooms, it can serve as a recreation space, additional bedrooms, home office, or kids’ playroom. The basement also features a new full bathroom with a large shower, plus new basement windows for added comfort and light. Additional updates include a 200 amp panel, central vacuum system, appliances all replaced within the last 5 years, and asphalt shingles (2021). Move-in ready and thoughtfully upgraded, this home is waiting for its next chapter! Some photos are digitally staged. (id:8999)
5 Mill Pond Court Unit# 704
Simcoe, Ontario
Looking for worry free living to downsize, travel, or be closer to family? Look no further than Unit 704 in 5 Mill Pond Court! This tidy 2 Bedroom unit has just over 1150 sq ft of living space that includes a generous sized Living/Dining area, 1.5 Bathrooms, one of which is the updated 3 Pc Primary Ensuite with a walk-in shower, and an Eat-In Kitchen. There is a spacious storage area with in-suite laundry and room for shelving, a pantry, or a freezer. Living on the top floor of the building, you have a birds eye view from the enclosed balcony to enjoy the outdoor space no matter the weather. The building has controlled entry, on site mail delivery, and a community room with a kitchen and bbq that’s perfect for larger family gatherings. Tucked back off of the main road, you are still just steps from the Sutton Conservation Area Trail and a short walk to shopping, restaurants and the Pharmacy. Professionally managed and well maintained (new elevator installed in 2024) by a local Property Management company, make Unit 704–5 Mill Pond your stress-free Home! (id:8999)
35 Haddaway Court
Cambridge, Ontario
Welcome to 35 Haddaway Court — a beautifully updated freehold detached home perfectly situated on a quiet cul-de-sac in one of Cambridge’s most sought-after, family-friendly neighbourhoods. Offering the perfect balance of comfort, style, and convenience, this home is just minutes from Highway 401 — ideal for commuters. Inside, you’ll find a bright and spacious two-storey layout featuring 3 generous bedrooms, 2.5 bathrooms, and an attached garage. The newly renovated kitchen boasts modern finishes and ample workspace, seamlessly flowing into the main living areas with updated laminate flooring throughout. The fully finished basement provides incredible flexibility, complete with a cozy gas fireplace and a 3-piece bathroom — ideal for a rec room, guest suite, or home office. Step outside to your private backyard retreat, featuring a second-level wooden deck and a lower patio, perfect for entertaining or unwinding after a long day. With exceptional curb appeal, quality updates, and close proximity to parks, schools, shopping, and local amenities, this home is a rare opportunity to own a move-in-ready gem in one of Cambridge’s most desirable locations. Don’t miss your chance. (id:8999)
55 Cherry Hill Drive
Kitchener, Ontario
In the established community of Country Hills in Kitchener, this charming three-bedroom bungalow offers comfort, character, and plenty of space for family living. Nestled among mature trees and quiet streets, the neighbourhood is known for its strong sense of community and close proximity to schools, parks, shopping, and major routes. Inside, a bright and spacious living room welcomes you with natural light and ample space for gatherings or quiet evenings at home. The eat-in kitchen, complete with a dining area set beside large windows, is ideal for family meals and everyday routines. Down the hall, three comfortable bedrooms and a full bathroom provide a functional main floor layout. The lower level extends the living space with a generous recreation room, perfect for movie nights, games, or a home gym. A large workshop will appeal to hobbyists and DIY enthusiasts, while extensive storage ensures everything has its place. A convenient side entrance and partial bathroom add to the versatility of the basement. Outdoors, the backyard offers privacy and space, framed by mature trees that create a peaceful retreat for gardening, entertaining, or simply enjoying nature. With its classic bungalow design, expansive lower level, and sought-after location, this property represents a rare opportunity to establish yourself in one of Kitchener’s most enduring neighbourhoods. Book your private showing today and experience the potential of life in Country Hills. (id:8999)

