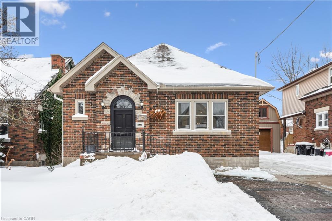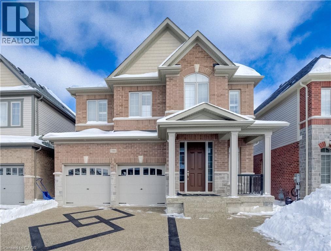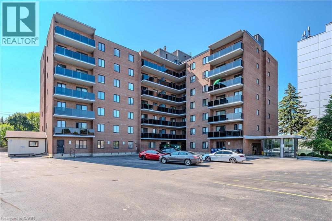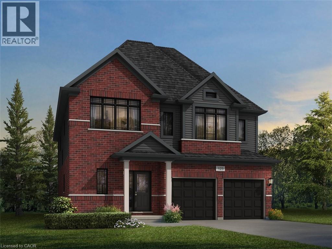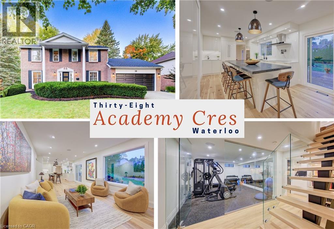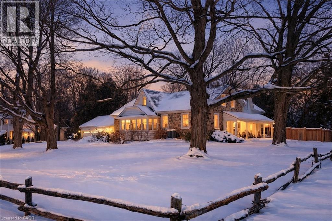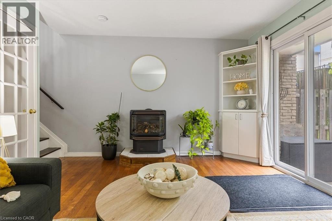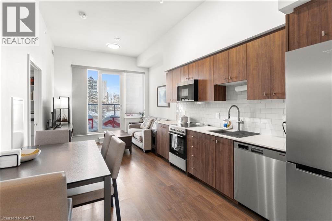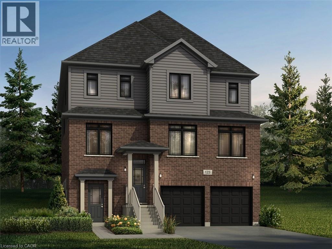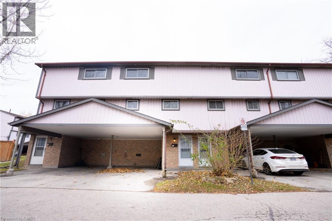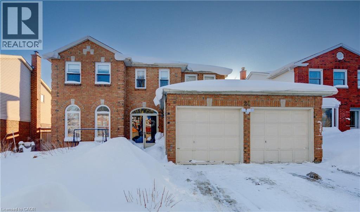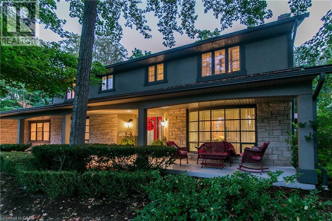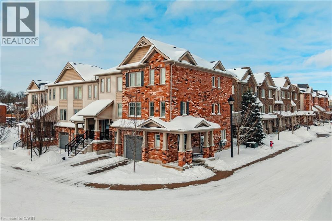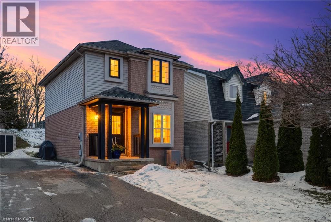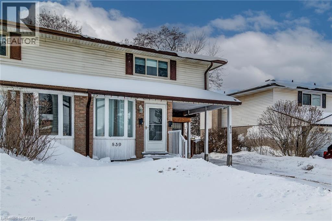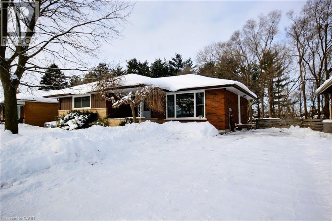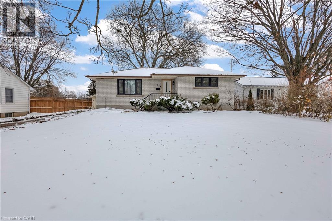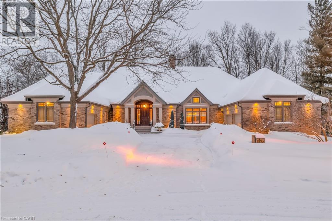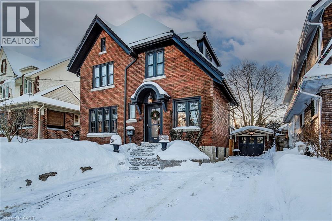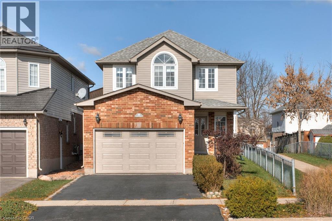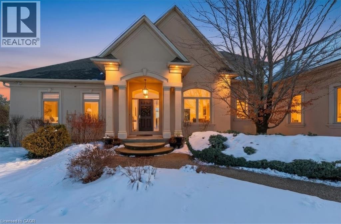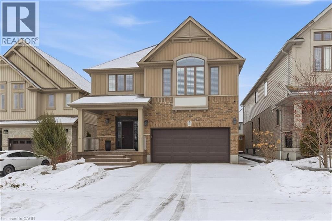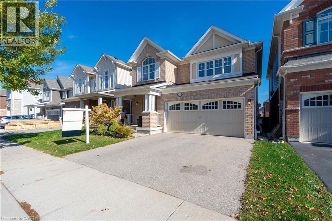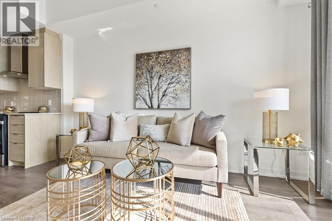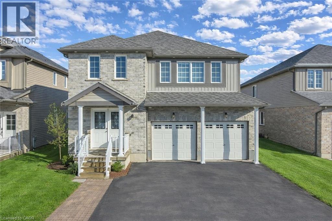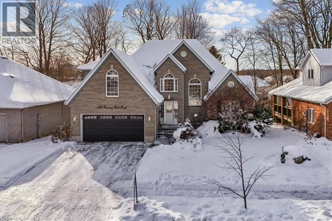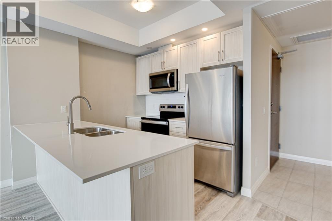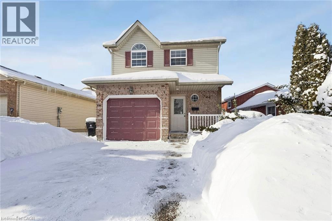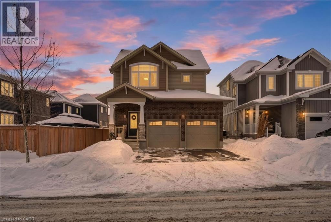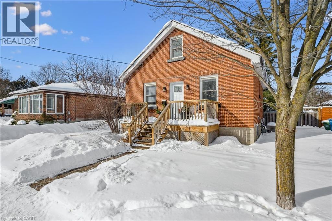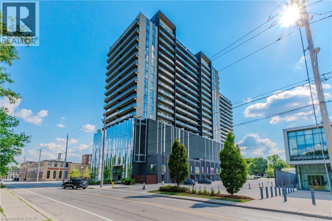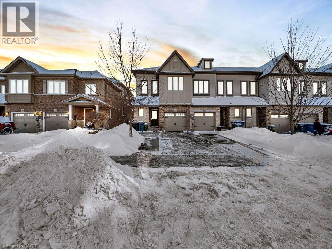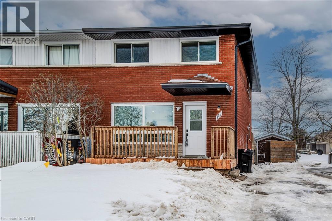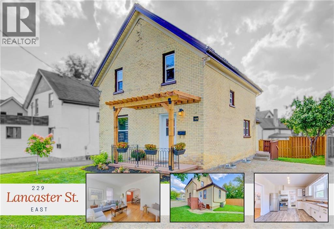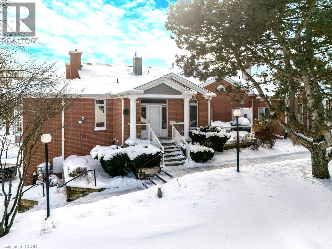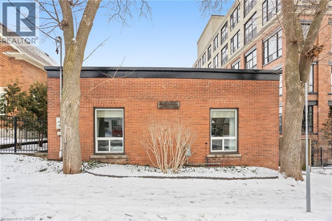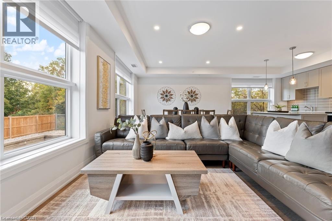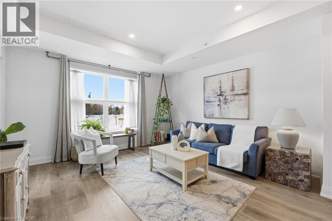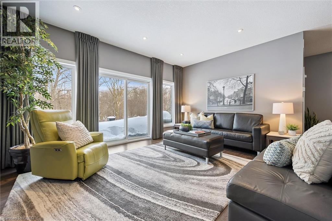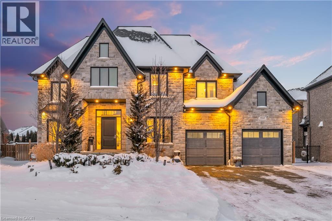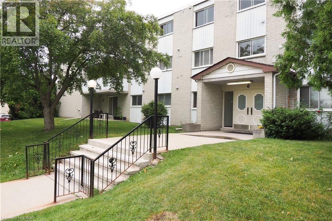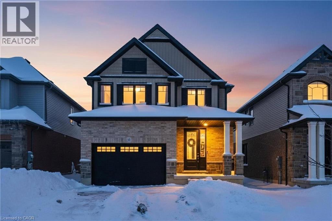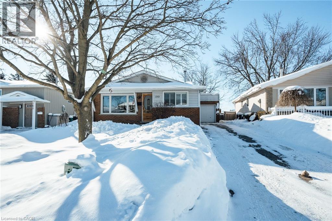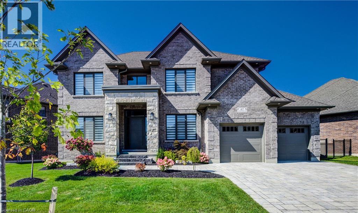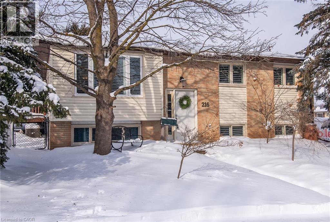131 Mill Street
Kitchener, Ontario
Welcome to a stunning, fully updated over 2000 sqft fully finished home with a unique loft designed for vibrant living and flexible possibilities. Step inside to discover a gorgeous open-concept living area that flows seamlessly into the SUN-DRENCHED UPDATED KITCHEN with new cabinetry & stainless appliances. 2 bedrooms are found on this level with a main family bathroom. Upstairs, the BEAUTIFUL MASTER BEDROOM LOFT AWAITS, featuring soaring vaulted ceilings and a serene ensuite bathroom, creating your own private retreat. The possibilities continue in the fully finished basement, IDEAL AS AN IN-LAW SUITE OR INCOME POTENTIAL, complete with an oversized laundry room that could easily convert to a kitchenette, a SEPARATE BACK ENTRANCE, and a new 2pc bathroom. Outside, enjoy your own oasis with a generous yard and covered back patio, perfect for relaxing or hosting gatherings. LOCATION IS EVERYTHING, and this home delivers: situated in a coveted area with close proximity to Victoria Park & the iron horse trail, Downtown Kitchener with shops & restaurants, not to mention easy access to transit, this location truly checks all the boxes. Walk or bike to St. Mary’s Hospital, Google’s head office, parks, and top-rated schools. Enjoy the bustling amenities along Highland Road right at your doorstep. Move right in with confidence—THIS HOME HAS BEEN THOUGHTFULLY UPDATED FROM TOP TO BOTTOM, featuring newer windows & roof (2017), new water softener (2024), newer furnace (2013) & AC (2023) stainless steel appliances, kitchen, bathrooms, flooring, and fresh paint, along with modern electrical and plumbing (2008). Added comforts include a Nest smart thermostat, an owned OnDemand water heater, and a central vacuum system. With plenty of parking and nothing left to do but unpack, your new life starts here. Don’t miss this rare opportunity to own a turn-key property with incredible duplex or in-law potential in one of the most sought-after neighborhoods! (id:8999)
14 Grandview Street
Brantford, Ontario
Charming Cottage-Style Bungalow on Grandview Street, Brantford. This move-in ready 3-bedroom, 2-bathroom bungalow offers the perfect blend of character and modern updates in a quaint, quiet location overlooking the park and having beautiful city views. The home features a welcoming front porch, ideal for enjoying quiet summer nights, and boasts hardwood floors and rich wood trim throughout. The updated kitchen, with quartz countertops, provides a bright and functional space for everyday living with the convenience of main floor laundry. Both bathrooms have been updated and have heated floors. A partially finished basement offers flexibility for a recreation room or home office. Outside, you'll find a private, cozy backyard with beautiful flower gardens and vegetable garden in the back, a single-car detached garage, and a double driveway for added convenience. Perfect for first-time buyers or families starting out, this charming property is located in an older, established neighbourhood close to schools, parks, shopping, highway 403 access and other local amenities. Don't miss your chance to own this beautiful home. (id:8999)
588 Beckview Crescent
Kitchener, Ontario
OFFERS ANYTIME. MILLION DOLLAR VIEW! LARGE 5+3 BEDROOM EXECUTIVE HOME WITH A LEGAL BASEMENT APARTMENT & WALKOUT BASEMENT - BACKING ONTO GREENSPACE! Welcome to 588 Beckview Crescent, Kitchener — a truly exceptional two-storey home offering space, versatility, and upscale finishes throughout. This impressive residence features 8 bedrooms and 7 bathrooms, ideal for large families, multi-generational living, or savvy investors. The carpet-free hardwood main floor is bright and inviting, offering a convenient 2-piece bath and a spacious open-concept family and dining area anchored by a cozy gas fireplace and filled with natural light. The chef-inspired kitchen showcases a large island, ample cabinetry, stainless steel appliances, and a walkout to the back deck—perfect for everyday living and entertaining. Upstairs, you’ll find five generously sized bedrooms, including a luxurious primary suite with a 5-piece ensuite and two walk-in closets. Two bedrooms share a Jack & Jill 3-piece bathroom (one with a walk-in closet), while another bedroom enjoys a private 4-piece cheater ensuite. A conveniently located second-floor laundry room completes this level. The fully finished legal basement adds incredible value, featuring three bedrooms, each with its own 3-piece ensuite, a bright recreation room, kitchen, ample storage, and a rare walkout basement. Additional highlights include parking for 5 vehicles, a double-car garage, no rear neighbours, and a private backyard overlooking peaceful greenspace. A rare opportunity in a sought-after Kitchener neighbourhood—this home truly checks every box. (id:8999)
279 Chandler Drive Unit# 210
Kitchener, Ontario
Nestled in the heart of Kitchener’s vibrant Laurentian Hills neighbourhood, Unit 210 at 279 Chandler Dr offers a smart, affordable entry into condo living. This well-maintained 2-bedroom, 1-bathroom unit spans an open-concept layout that maximizes space and light, with a functional kitchen featuring essential appliances and ample cabinetry, flowing seamlessly into a cozy dining & living area ideal for everyday relaxation or entertaining. Both bedrooms offer plenty of room with ample closet space, with a convenient 4-piece bath located just steps from the primary bedroom. Enjoy secure underground parking— and best of all no de-icing your car all winter—plus the building’s on-site gym and sauna for easy workouts and relaxation. The low-maintenance vibe means more time enjoying nearby shops, parks, and easy commutes via highways and transit. Priced for value-conscious buyers, this move-in-ready gem is perfect for first-time homeowners, young professionals, or investors eyeing steady returns in a growing community. With its clean lines, neutral palette, and subtle updates, Unit 210 blends practicality with quiet charm—your canvas for creating lasting memories in Kitchener. Contact today for a private showing! (id:8999)
918 Stephanie Court
Kitchener, Ontario
Welcome to 918 Stephanie Court, Kitchener: an exceptional pre-construction opportunity nestled on a quiet private court, backing onto a future school site, offering both privacy and long-term neighborhood appeal. This stunning Mira A model sits on a generous 37’2” x 100’ lot and boasts approximately 3,000 sq. ft. of above-grade living space, thoughtfully designed for modern families seeking space, flexibility, and future potential. With a base price of $1,249,900 plus a $20,000 lot premium, this home also includes $20,000 in upgrade and customization credits, allowing you to personalize finishes to suit your lifestyle. The elegant exterior features a timeless brick and vinyl façade, complemented by a double car garage and parking for up to four vehicles (2 garage + 2 driveway). Inside, enjoy 9-foot ceilings on the main floor, hardwood flooring throughout the main level, and an intelligently designed layout offering 4 spacious bedrooms and 3.5 bathrooms. A standout feature is the customization flexibility—buyers may opt for a main-floor bedroom with a full 3-piece bathroom, ideal for multigenerational living or guests. There is also an option to convert the layout into a 5-bedroom configuration with 3 full bathrooms, subject to drafting approval and applicable fees. The unfinished basement offers incredible future value, featuring oversized 40” x 24” operating windows and a rough-in for a future 3-piece bathroom, making it ready for a bright and functional living space down the road. Closing is anticipated between July and December 2026, providing ample time to plan and customize. Please note: A/C, fireplace, and appliances are not included. Refer to the Features & Finishes List for full details on standard inclusions. An exceptional opportunity to secure a beautifully designed home in a growing, family-friendly community. This is the home where future value meets modern living. (id:8999)
38 Academy Crescent
Waterloo, Ontario
A masterpiece of design and craftsmanship, with over 3,600 sqft of living space, this executive home in Waterloo’s prestigious Old Beechwood neighbourhood has been completely transformed with over $550,000 in professional renovations. Each level has been meticulously designed, blending timeless elegance with state-of-the-art comfort. Kitchen and basement renovations by the Canadian Home and Renovations Team. Engineered hardwood, custom millwork, and leathered granite finishes anchor a space where luxury meets technology. With a Station Earth AV system, integrated Sonos sound, and smart networking throughout, you’ll know this isn’t a renovation—it’s a reinvention. Curb appeal is undeniable and a ¼-acre pie-shaped lot that widens to 128 feet at the rear. The main floor blends elegance and function, featuring a dedicated home office ideal for today’s flexible lifestyle. The open-concept kitchen/living areas impress with a leathered granite island, quartz backsplash, built-in beverage station, Thermador appliances, and a matching granite fireplace. Sunlit living spaces open to a sprawling deck with pergola dining, outdoor gas fireplace, and BBQ hookup—an effortless flow from indoor comfort to outdoor retreat. Upstairs, 4 bedrooms include spa-inspired bathrooms with heated floors, while the primary suite offers a gas fireplace, ensuite, and integrated Sonos sound. The lower level redefines recreation: a soundproofed theatre with blackout blinds/HD projection, full glass-walled gym, spa bath with sauna/double shower, custom bar with dishwasher/fridge, and den/music lounge with fireplace. Dual laundry areas on the main and lower levels add ultimate convenience. A new furnace, A/C, and tankless water heater (2022) add everyday efficiency to the elegance. Located close to Beechwood trails, Conestoga Mall, St. Jacobs Market, universities, tech hubs, and Uptown Waterloo’s dining and shopping, it offers rare privacy, prestige, and perfection—all in one address. (id:8999)
320 Whitmore Drive
Waterloo, Ontario
Welcome to 320 Whitmore. This stately farmhouse estate (Fieldstone House, circa 1853) stands as one of the most historically significant and prominent period homes in Southwestern Ontario. Located in the highly sought-after Old Colonial Acres, this 19th-century residence is among the last remaining original stone houses in Waterloo Region, representing a rare and inimitable piece of Ontario’s architectural history. Lovingly and comprehensively restored, the home has undergone extensive interior reconstruction - re-planned, re-framed, and modernized within its original stone exterior - delivering the comfort, layout, and livability of a new build while retaining its historic roots. The enduring fieldstone construction (with ~2 ft. thick walls), original doors and millwork, period staircases, and hand-hewn beams, speaks to a level of authenticity rarely found today. The home unfolds across multiple wings, offering remarkable main-floor scale anchored by grand living spaces and a private primary wing. The sheer size of the main-floor footprint represents a level of construction that would be prohibitively expensive to replicate today. At the centre of the home, a historic conservatory offers sweeping views of the park-like grounds, while an upper-level belvedere provides a scenic vantage point for stunning sunsets set against century-old maple trees. A stately period porch frames the front entrance to the home, complete with original millwork. Set on one of the largest lots in the neighbourhood, the property offers a true estate setting – with expansive front and side yards that make you feel like you’re in your own private park. Behind the house, the large, sun-filled backyard is anchored by a saltwater pool and hot tub – perfect for quiet moments and meaningful gatherings. This is not simply a home; it is a landmark. A living piece of Waterloo’s history and a once-in-a-lifetime opportunity to steward something truly irreplaceable. (id:8999)
211 Veronica Drive Unit# 26
Kitchener, Ontario
This well-maintained end-unit condo townhouse offers exceptional value in a quiet, family-friendly complex with low monthly condo fees! Enjoy a bright, carpet-free layout with a walkout to your private patio and fully fenced backyard, ideal for morning coffee, your fur baby or entertaining. Upstairs offers two generous bedrooms and a 4-piece while the finished lower level provides extra space for home office, gym space and additional storage. Prime Location!! Tucked in a quiet, green setting with trails and parks nearby and just minutes from Chicopee Ski Hill, shopping, schools, public transit, the expressway & Highway 401. Whether you’re getting into the market, downsizing or adding to your investment portfolio, this unit is move-in ready!! Book your private showing today! (id:8999)
15 S Wellington Street S Unit# 317
Kitchener, Ontario
Welcome to Unit 317 at Union Towers in Station Park, this two bedroom condo offers bright, open concept living with floor-to-ceiling windows and a private balcony. This unit includes underground parking and a storage locker. Enjoy unbeatable convenience just steps to LRT, bus routes, GO Transit, and VIA Rail. Residents have access to EXCEPTIONAL amenities including a bowling alley, lounge with games tables, swim spa, hot tub, fitness centre, yoga studio, Peloton room, pet wash station, landscaped terrace with BBQs, seasonal skating rink, concierge service, private dining room, and smart parcel lockers. Shops, restaurants, and a grocery store are right at your doorstep. (id:8999)
73 Nathalie Street
Kitchener, Ontario
Now Available: An Exceptional Pre-Construction Opportunity at 73 Nathalie Street, Kitchener. Welcome to the Raya A model, a truly impressive 3,300 sq. ft. pre-construction residence set on a rare deep lot measuring 42’11” x 130’4”, backing directly onto protected greenspace at Trussler Woods. This walk-up lot offers privacy, scenic views, and long-term value—an increasingly rare combination in today’s market. This home includes an outstanding $40,000 in upgrade and customization dollars, giving buyers the freedom to personalize finishes and layout to match their lifestyle or investment goals. The exterior showcases a timeless brick and vinyl façade, complemented by a double car garage and parking for up to four vehicles (2 garage + 2 driveway). Inside, enjoy 9-foot ceilings on the main floor, hardwood flooring throughout the main level, and a thoughtfully designed layout featuring 4 spacious bedrooms and 3.5 bathrooms—perfect for growing families or multigenerational living. One of the most compelling features of this property is the legal move-in-ready duplex option, offering exceptional income potential or flexible living arrangements. The walk-up basement is enhanced by oversized 40” x 24” operating windows and includes a rough-in for a future 3-piece bathroom, creating a bright and functional lower level with endless possibilities. Additional features include the option for custom floorplan modifications, subject to drafting approval and applicable fees. Please note: A/C, fireplace, and appliances are not included. Full details are available in the Features & Finishes List. A rare offering combining scale, customization, greenspace views, and duplex potential. This is a forward-thinking investment and a place to truly call home. (id:8999)
61 Thaler Avenue Unit# 12
Kitchener, Ontario
Welcome to 61 Thaler Avenue, Unit 12! With your own carport, parking for 2 cars and ample visitor parking. The large living room is perfect for hosting friends and family, with a sliding door taking you out to the fenced backyard — perfect for summer BBQs and get-togethers. The eat-in kitchen features 3 stainless steel appliances. Upstairs, you will find 3 spacious bedrooms and a full bathroom. The basement is finished with a 2-piece bathroom, living space, and laundry. Friendly neighbourhood close to schools, shopping, Highway 401, and Chicopee Ski Hill. Book your private showing today! Opportunity knocks to own this wonderful condo townhome. Current Status on file. (id:8999)
24 Old Maple Lane
Kitchener, Ontario
Welcome to 24 Old Maple Lane, a spacious family home with 4 generous bedrooms and well-proportioned rooms throughout. A gracefully arched, ascending staircase creates a striking focal point upon entry. The main floor offers a flexible 5th bedroom or office, laundry room, formal dining area, and a sunken living room. The large kitchen features new stainless steel appliances ready for your design and a walkout to a deck overlooking the backyard, plus a cozy family room with a wood-burning fireplace. Upstairs, enjoy an oversized prmary suite with private 5-pc ensuite and two walk-in closets, along with three additional spacious bedrooms. Double car garage & driveway All located in the family safe, established neighbourhood of Forest Height with great schools and community. You will not find a well built home with this much property (50 x 111 ft.) in a new built. (id:8999)
358 Green Acres Drive
Waterloo, Ontario
This is an EXCEPTIONAL home in an OUTSTANDING neighbourhood. Built in 1967 & renovated in the mid-2000’s this home has changed, developed & been loved for more than 50 years. It is carpet-free, +/-5300 sq. ft. finished, has 5 beds, 6 baths, 5 fireplaces & loads of upgrades! This beauty is sitting on a yard 135’ wide and is finished with an imported “fossilized stone & stucco on the front and brick & stucco at the back. The main floor begins with an elongated front porch & welcoming front Foyer. The Living Room melds seamlessly into the oversized Dining Room. The Kitchen is a chef’s delight with 2 sinks, extensive s/s countertops, a granite island, tons of cabinets and a 10’ Pantry wall. The appliances are top- of-the-line: Sub Zero Fridge, 2 built-in Gaggenau wall ovens, a 6-burner gas Thermador cooktop & rangehood. The oversized Dinette extends into the Den area with built-in desk. The cozy Family Room leads to what used to be a breezeway and double garage that was lovingly converted into an accessible main floor In-law suite. Up the curved stairs are 4 very big & bright bedrooms. The Primary is huge with a walk-in closet, built-in armoires, 2 sitting areas, a 3 sided fireplace and its own 5 pc Ensuite. The other bedrooms are oversized and have great storage space. And two of the bedrooms have their own sinks! The Main Bath is a 4 pc with extensive built-in cabinetry. The basement has a large Rec room & fireplace with lots of room to play or relax. There are 2 Bonus rooms that can be used as offices or guest bedrooms. The basement has its own 3 pc bath right beside the dry sauna. The backyard is something else with its mature trees, gorgeous gardens, in-ground pool, and stamped concrete decking. Play on the grass, chill by the wet bar at the Cabana with a convenient 2 pc bath. Sit under an umbrella, suntan by the pool or relax under the covered porch with its built-in gas fire table or jump in the hot tub! MORE PICTURES available. Ask your Realtor for the link. (id:8999)
750 Lawrence Street Unit# 63
Cambridge, Ontario
Welcome to 750 Lawrence Street, Unit #63, a spacious corner-unit townhouse perfectly located in the heart of Preston, Cambridge. This well-maintained home offers 4 bedrooms and 2 full bathrooms, with 3 bedrooms on the upper level and a 4th bedroom in the fully finished walk-out basement, ideal for guests, a home office, or multigenerational living. The bright main floor features a comfortable living area with walk-out access to your private deck overlooking the playground, perfect for barbecues, relaxing evenings, or keeping an eye on the kids. The functional kitchen and dining space make everyday living and entertaining easy and inviting. Downstairs, the walk-out basement adds valuable living space and flexibility, while large windows throughout the home bring in plenty of natural light. The home has seen thoughtful updates to key appliances, including a fridge and stove (2024), washer and dryer (2022), while the dishwasher and furnace (2013) have been well maintained-offering added peace of mind. Perfectly situated for commuters and families alike, this home offers quick access to Hespeler Road, Highway 401, shopping, dining, and everyday amenities. Surrounded by four nearby parks and within walking distance to excellent schools, this is a fantastic opportunity to own in a family-friendly, well-connected neighbourhood. (id:8999)
121 Moss Place
Guelph, Ontario
Affordability and location don't often align, but this south-end Guelph home brings the two together with quiet confidence. Tucked into a peaceful cul-de-sac, the property backs directly onto Rickson Ridge Public School-one of the city's top-rated elementary schools-making daily routines simpler, safer, and closely connected to the surrounding community. Inside, the home has been thoughtfully renovated and carefully maintained, with pride of ownership evident throughout. Hardwood floors run through the living spaces, adding warmth and continuity, while the overall layout remains practical and welcoming. Three bedrooms on the upper level are complemented by finished living space from top to bottom, offering flexibility for growing families, shared living, or work-from-home needs. The renovated kitchen anchors the main floor and is finished with timeless quartz countertops and stainless steel appliances-designed to feel functional, refined, and durable for everyday use rather than excess. This home is well suited to young families looking to settle into an established neighbourhood with schools, parks, and transit nearby. First-time buyers will appreciate the level of space, privacy, and independence offered-often difficult to find at this price point-while investors and parents of University of Guelph students will recognize the long-term appeal of a location within walking distance to campus and consistent rental demand. With everyday amenities, green space, and transit close at hand, this home offers a balanced lifestyle in one of Guelph's most sought-after pockets-quiet, connected, and thoughtfully positioned for the years ahead. (id:8999)
839 Doon Village Road
Kitchener, Ontario
OFFERS ANYTIME. LEGAL DUPLEX. WALKOUT BASEMENT. RECENTLY RENOVATED. ON THE BUS LINE. This legal duplex offers an excellent opportunity for investors or first-time buyers looking for a mortgage helper. This well-maintained property features two self-contained units with separate hydro meters and private in-suite laundry in both units. Unit 1 occupies the main and second floors and offers a spacious layout with 3 bedrooms, a 4-piece bath, 2-piece bath, and in-suite laundry. Enjoy walkout access to a rear deck, perfect for outdoor living and entertaining. Unit 2, located in the basement, includes 1 bedroom, a 3-piece bath, in-suite laundry, and a walkout to the backyard—ideal for tenant appeal or extended family living. The home sits on a deep, fully fenced lot surrounded by mature trees and includes a shed for additional storage. Parking is a breeze with a carport and driveway accommodating 3–4 vehicles. Notable updates include updated flooring and kitchen, a brand-new roof and eavestroughs (2019), and a new furnace and A/C (2022). Less than 10 minutes to Fairview Mall, Hwy 401 and Conestoga College. A solid, turn-key investment in a desirable setting with strong income potential—this is a property you don’t want to miss. (id:8999)
68 Lauris Avenue
Cambridge, Ontario
Welcome to this nicely upgraded, comfortable, open concept bungalow with a fully walkout basement. The main level showcases a bright open-concept area perfect for family, friends gatherings. The kitchen boasts richly toned silent-close cupboards, wall oven, 10x5 granite island/bar, ideal for casual dining and socializing which overlooks the impressive family room with a large picture window, easy clean wood grain flooring, built-in surround sound speakers. Slider doors that lead to a deck that overlooks the rear yard backing onto mature trees, perfect for outdoor gatherings and baroques. Enjoy! Also on the main level is generous main washroom with laundry facilities eliminating the need to venture downstairs. The lower level has been stripped clean, painted and ready for your customization, featuring an intact 3-piece washroom and plumbing for a kitchenette/bar area, allowing you to create additional rooms or maintain an open-concept feel. This home offers both comfort and versatility for modern living. Truly delightful. (id:8999)
64 Evelyn Street
Brantford, Ontario
Your dream home awaits. Welcome to this unique and lovely Bungalow that is situated on a HUGE 71.80 FT X 165 FT Lot (1/4 Acre)! Prior to entering the home, you will notice the super long driveway and nice sized detached garage that accommodates 6 cars! The detached garage is ideal for a hobbyist, car enthusiast, or even a workshop. Let’s head inside. The bright and welcoming living area is sure to impress especially with the nice pot lights that reflect so smoothly off the elegant hardwood floors. Make your way to the spacious dining area where you can have your delicious meal and enjoy the peaceful view of the backyard. The well laid out kitchen makes cooking your favourite meals that much more enjoyable. With the nice floor tiles, trendy and bright kitchen cabinetry, and SS appliances, you won’t leave that easily. You are offered a nice 4 pc bathroom and spacious bedrooms. One of my favourite areas of the home, the sun room. This little getaway haven honestly has it all from its coziness, to the gas fireplace and even the views you get of the picturesque backyard. It’s perfect during winter months. Drink your hot chocolate and look out at the snow. It gets even better, the basement offers a home theatre where you can watch movies with the family or host friend get-togethers. You will notice there is an abundance of space, even for a home gym! With another bedroom and 4 pc bath, you won’t want to leave the basement. Get ready to see the breathtaking backyard that will have you falling in love, believe me! It feels like you are surrounded by nature where you can finally live peacefully and comfortably. Other features & upgrades: Roof (2015), Furnace (2009), SPRINKLER SYSTEM for both FRONT and BACK, Exterior paint (2024), Interior Paint, and much more! Start living the life you deserve today! Located conveniently near all amenities. (id:8999)
276 Carrington Place
Waterloo, Ontario
Welcome to 276 Carrington Place, truly your city home surrounded by nature. This prestigious Beechwood bungalow is perfectly located on a quiet court backing onto greenspace and trails. The home features 3 bedrooms and 5 bathrooms, set on a large, .90 acre private lot. Step into the grand foyer that opens into the spacious living room with soaring ceilings and a double-sided fireplace which can be enjoyed from the formal living room as well as the formal dining room. The large kitchen comes fully equipped with sub Zero Fridge and Freezer as well as all the top end built in appliances. With ample counter space, and plenty of storage, the kitchen is an absolute stunner! The Kitchen opens onto the family room which gives access to the indoor outdoor covered and phantom screened porch. All to enjoy your beautiful private yard. Down the open concept hallway it will lead you to the expansive primary suite, which features a large dressing area with two walk-in closets and luxurious en suite bathroom. The fully finished basement with 10 ft ceilings offers an impressive amount of additional living space, complete with a games room, bar, family room, and an extra bedroom with its own bathroom - perfect for entertaining or extended family. Outdoors, the backyard is the true highlight with a large patio area on expansive greenspace, along with your own private pathways around the gardens and trails. This exceptional property combines privacy, functionality, and a one-of-a-kind setting in sought-after Beechwood. Homes like this rarely come on the market. (id:8999)
107 Earl Street
Kitchener, Ontario
Experience the good life in Waterloo Region's coveted Old Westmount neighborhood! Located on Earl Street in Kitchener, just steps from Belmont Village's boutiques and restaurants, and a 10-minute walk to Uptown Waterloo, 107 Earl Street is a stately 1925 century home modernized with a 2022 addition by Chicopee Craftsmen. Offering 2,730 sq ft of finished living space across three levels, this elegant residence is ready for new owners. Curb appeal shines with a landscaped front leading to the original red-brick facade. Enter through the enclosed porch into a spacious foyer, with a convenient mudroom and powder room nearby. The open-concept main level flows from a bright living room to dining area, culminating in a spectacular kitchen. Featuring commercial-grade appliances like dual Wolf ovens, Bluestar gas range and hood, Sub-Zero fridge and freezer, this chef's space boasts a 12-ft granite island, copper-toned hexagonal backsplash, abundant cabinetry, and a hidden walk-in pantry. Massive sliders open to a covered deck with lighting, heating, and fan. The fenced rear yard includes a swim spa and gas line for BBQs. Upstairs, three well-proportioned bedrooms await, highlighted by the primary suite with dual walk-in closets and a luxurious five-piece ensuite: freestanding tub, dual vanity, and glass-tiled shower. Enjoy a private elevated deck off the primary. This level also includes a full laundry room with sink and storage, plus a three-piece bathroom. The finished loft provides versatile space for a bedroom, office, or hobby room. The unfinished basement offers ample storage and a workshop. The good life awaits at 107 Earl Street! (id:8999)
38 Heatherwood Place
Kitchener, Ontario
Welcome to the quiet cul-de-sac of Heatherwood Place, nestled in the highly sought-after, family-friendly neighbourhood of Highland West. With both Catholic and public schools just a short walk away, this location offers unbeatable convenience for families with school-aged children. The oversized centre court provides a safe, spacious area where kids can play for hours, while also adding privacy and extra space between homes. Whether you’re walking the kids to school or taking a relaxing stroll through Summerside Woods Park just down the street, this is a neighbourhood that truly supports family living. This well-maintained home shines with excellent curb appeal and has seen many thoughtful updates over the years, including a new garage door and full garage renovation (2021), roof with 50-year shingles (2017), renovated upstairs bathrooms (2020), and fresh paint throughout (2025). The owned tankless hot water heater eliminates rental costs, while the heated, fully insulated, and drywalled garage—with an insulated door—creates a comfortable space year-round, perfect for weekend projects or those chilly winter mornings. The fully finished basement adds valuable living space, ideal for a rec room, home office, or guest space. Just move in and enjoy everything this wonderful home and welcoming neighbourhood have to offer! (id:8999)
86 Canters Close
Kitchener, Ontario
Discover the elegance and sophistication of 86 Canters Close in Kitchener's exclusive Hidden Valley. This grand estate spans nearly an acre and features a custom-built executive bungalow with a palatial 6,458 square feet of living space, a stunning 20' x 50' in-ground saltwater pool, along with a stylish pool-house cabana. The residence is set atop a hillside, on a tranquil court with views of the Grand River Valley. Walking up to the regal front entrance, residents will be greeted by an expansive layout flooded with natural light, soaring tray ceilings and luxury finishes. With generous formal spaces that seamlessly flow into and out of the home, this home is designed for entertaining, dinner parties, and family gatherings. A private primary wing includes a serene ensuite spa and a walkout to the recently updated and massive TREX deck. 3 other bedrooms on the main floor are paired with 2 further bathrooms. The lower level features an art studio with a walkout, two additional bedrooms, a 4-piece bathroom, and a fully stocked kitchen and living room. Hosting family or friends for extended visits? Looking for a multi-generational home? 86 Canters Close couldn't be a better fit. From the lower level, walk out to a gorgeous stone patio that encircles the sparkling pool and flows into the chic poolside cabana (complete with a bathroom and outdoor shower). Envision sun-drenched summers, grilling in the outdoor kitchen, cooking in the pizza oven and dining al fresco. Need extra parking? The 3-car garage plus 5 parking spaces on the driveway. Mechanical features and updates include: in-floor heating on the lower level, new appliances installed in 2022, a tankless hot-water system, irrigation and landscape lighting installed in 2023, newer HVAC, and more. Efficient pool heating utilizes a heat pump and a gas heater. Hidden Valley Estates is a luxury enclave of homes in South Kitchener, with effortless access to highways 7 & 8 or 401 in minutes. (id:8999)
39 Deer Creek Street
Kitchener, Ontario
Welcome to sought after Deer Creek Street in Lackner Woods. This elegant and updated executive family home greets you with a stunning oversized concrete porch and driveway. The large foyer entry with wainscotting detail welcomes you upon entrance. The modern open concept layout features a large living room with stone fireplace, hardwood floors and windows finished with California shutters. The spacious dining room with upgraded light fixtures is perfect for hosting. Enjoy family meal nights in the large open kitchen with custom island, seating, walk -in pantry and eat- in area. Modern white cabinets add a bright and cheery feel to the main floor. The main floor is complete with a huge mudroom/laundry room with custom folding counter and plenty of storage. The backyard will WOW with INGROUND POOL, DECK, SHED, FULLY FENCED YARD and plenty of room for the kids to run and play. Back inside the UPPER FLOOR FAMILY ROOM, with wainscotting accent walls and soaring ceilings make this room a perfect for your family movie nights. Grand Primary Ensuite with MASSIVE WALK IN CLOSETS, spa like ensuite with double vanity, makeup counter, deep soaker tub and walk in shower. 3 additional bedrooms all great sizes and Jack and Jill ensuite. Lower level finished with IN-LAW POTENTIAL! Huge finished rec room area, bedroom and a luxurious full bathroom. This space lends itself to teenager getaway, guest space or nanny suite. Game day is perfect in this rec room large enough to host big gatherings. Additional features include, hardwood flooring, pot lights on dimmers, California shutters throughout plus MORE! (id:8999)
335 Falling Green Crescent
Kitchener, Ontario
Beautiful Detached Home with 4 Bedrooms & 4 Baths . Featuring A Spacious Open Concept Main Floor Design W/Large Living Area, Hardwood Flooring, Magnificent Chef's Kitchen W/ Stainless Steel Appliances, Granite Countertops, Bright Finished Basement With Gym and Large Windows Overlooking The Backyard, Laundry on Upper Level. Primary Bedroom W/ Private Ensuite and Two W/I Closets, Perfect Home to Entertain Family & Friends. Located in a family-friendly, safe neighborhood surrounded by beautiful parks and green spaces. Executive Home is In Walking Distance of Schools, Public Parks, Shopping Malls & Minutes From Highway Access. 5-minute drive to Sunfish Shopping Center, offering all daily essentials including Dollarama, medical clinics, and A&W Burger. 2-minute drive to McDonald's, Longos, Starbucks, Burger King, and other popular food chains. 7-10 minutes drive to Sunrise Shopping Center, featuring Walmart, Dollarama, Canadian Tire, Home Depot, and more retail & home goods stores. Top-rated Janet Metcalf Public School. 10 minutes drive to Highway 401, offering convenient access to nearby cities and major routes. 2-minute drive to RBJ Park. 2-minute drive to Cowan Recreation Center, a brand-new 222,000 sq. ft. facility opening in 2026 featuring: Indoor Aquatic Center, Indoor FIFA-standard Soccer Stadium, Three Outdoor Soccer Fields, Standard Cricket Ground, Pickleball & Tennis Courts, 12 Badminton Courts, Track Field, Volleyball & Basketball Courts, Splash Pads & Family Recreation Areas. (id:8999)
55 Duke Street W Unit# 505
Kitchener, Ontario
Elite DTK condo! 505 maximizes utility of the space and achieves a grand feel with the tall ceilings, open concept layout, and unobstructed easterly Kitchener skyline views. This unit sits at the same level as the roof top patio with BBQ access just down the hall. The eat in kitchen with center island, contemporary cabinetry, stainless steel appliances, and quartz countertops is open to the versatile living room space, which sits parallel to the bedroom and both overlook the 204 sq ft private terrace, bringing the total indoor/outdoor size of the unit to 675 sq ft. Click flooring flows throughout the unit. One of the most successfully integrated condo buildings in the downtown core, reconstructing the John Forsyth Shirt Company, Duke Street level façade & capturing the historic landmark while moving the city forward with urban renewal. The building amenities are impressive; a clean and modern lobby with a full-time concierge service, comfortable sitting spaces and open to the ground level state of the art fitness center, complete with heavy bags and exercise bikes surrounded by windows connecting you to the outdoors. Truly unique is your ability to take your fitness journey outside to the 25th floor, roof top running track while you enjoy the stunning 360-degree views. When its time to relax or entertain larger groups, take advantage of the 5th floor, furnished patio and party room, overlooking the Duke Street forecourt. The building also includes car wash station, dog wash station, and artificial turf dog walk. Short walking distance to Victoria park, charming cafés, popular restaurants, boutique shops, and LRT. Downtown Kitchener is changing to become a popular urban center and now is the time to take advantage. Don’t miss out! (id:8999)
46 Woodbine Avenue
Kitchener, Ontario
Welcome to 46 Woodbine Ave, perfectly situated in the coveted Huron Village neighborhood of Kitchener. From the moment you step into the grand foyer, you’ll be captivated by its breathtaking cathedral ceiling & the stunning hardwood staircase. The main floor offers a seamless style, featuring a welcoming living room with a cozy fireplace, flooded with natural light. The modern kitchen is a culinary masterpiece, boasting SS Appliances, including a gas stove, gleaming quartz countertops, ample cabinetry & a versatile island with additional storage. Adjacent is the formal dining room provides a sophisticated space for hosting. Completing the main floor is a mudroom & a convenient 2pc bathroom. Upstairs, the home continues to impress with 3 generously sized bedrooms, a bright & airy family room, 2 well-appointed bathrooms, adorned with elegant quartz countertops & a thoughtfully designed laundry room. The primary bedroom is a private retreat, featuring a walk-in closet & a luxurious 3pc ensuite with a stand-up shower. The family room offers a relaxed atmosphere, perfect for unwinding or spending quality time together. The fully finished basement, with a separate entrance, is a standout feature. This carpet-free space features 2 bedrooms, a dining area, a fully equipped kitchen, a 4pc bathroom, a laundry room & a utility room. Whether used for extended family or rental income, this space adds exceptional value to the home. Outside is a partially fenced backyard with a spacious deck, offering the perfect setting for outdoor gatherings or tranquil moments of relaxation. Situated in a family-friendly neighborhood, this home is conveniently located near top-rated schools, shopping centers, the expressway & the serene Huron Natural Area. The nearby RBJ Schlegel Park offers an array of recreational opportunities. Don’t miss the opportunity to make this extraordinary property your family’s forever home. Book your private showing today. (id:8999)
629 Burning Bush Road
Waterloo, Ontario
This custom-built detached home features a spacious, well-designed layout offering a main-floor primary bedroom, two upper-level bedrooms, and two additional rooms in the finished basement, providing flexibility for a variety of needs. The main level begins with a foyer leading into a bright great room with vaulted ceiling, pot lighting, and maintained flooring. This level includes a high ceiling primary bedroom with a walk-in closet and a 5-piece ensuite. The eat-in kitchen features extensive cabinetry and opens to a sunroom with access to the rear yard. The main floor also includes a separate dining area suitable for formal or everyday use, positioned conveniently off the main living space. The upper level, overlooking the main living area, provides two comfortably sized bedrooms and a full bathroom, creating separation from the main floor while remaining connected to the living space. The finished basement extends the living area with an ample recreation space, a 5-piece bathroom, and two additional rooms suitable for flexible use, along with storage and utility areas. Exterior features include a stamped driveway, a maintained lawn, a private backyard, and a sprinkler system in the front. Located within the school boundaries of Northlake Woods Public School and Waterloo Collegiate Institute, and close to shopping, parks, trails, public transit, and major roadways. A well-maintained home in an established residential neighbourhood. (id:8999)
108 Garment Street Unit# 1007
Kitchener, Ontario
Located just steps to downtown Kitchener and the beautiful Victoria Park, this 1 bedroom plus den condo at 108 Garment Street offers a welcoming place to settle into city living. Completed in 2022, the unit features a practical layout and a kitchen that truly anchors the space. Upgraded appliances and cabinetry, a double sink, dishwasher, and generous counter space make it easy to cook at home, while the extra-long peninsula comfortably seats three to four—ideal for casual meals or hosting friends. The living area flows easily from the kitchen and opens to a private west-facing balcony, offering a quiet place to unwind in the afternoon and evening. The den adds valuable flexibility, working equally well as a home office, extra storage, or cozy reading nook. The bedroom is comfortably sized, and the unit is completed by a contemporary bathroom and the convenience of in-suite laundry. Indoor garage parking for one vehicle and a storage locker are included with the unit. Residents also enjoy access to a well-equipped fitness room, yoga space, party room, and an outdoor terrace featuring a pool, basketball court, BBQ area, and plenty of seating for gathering with friends. Ample visitor parking next door makes hosting easy. With shops, transit, dining, and the tech district just outside your door, this home offers an easy, low-maintenance lifestyle in a central location. (id:8999)
64 Dawn Ridge Drive
Kitchener, Ontario
***Conditionally Sold Waiting on Deposit Cheque***Move in ready and flooded with natural light, this beautifully maintained 3 bedroom, 2 bathroom single detached home is nestled in a quiet, family friendly neighbourhood and offers a warm, welcoming feel from the moment you arrive. The spacious living room features large windows, while the kitchen includes a breakfast bar, eat in dining area, and sliding doors leading to a deck and fully fenced, family sized backyard complete with a shed and stunning pond views with abundant wildlife. Enjoy convenient access from the garage into the home, three generous bedrooms upstairs, and a full bathroom. The fully finished basement offers a cozy rec room and a separate laundry room. Ideally located within walking distance to bus routes, Summerside Woods Park Natural Area, and Sandhills Public School, and just minutes to the Boardwalk Shopping Centre, both universities, Highway 7 and 8, and easy access to the 401, this home is a peaceful retreat with everyday conveniences close by and the perfect setting for morning coffee or summer barbecues. (id:8999)
1 Bawcutt Crescent
Paris, Ontario
Tucked away on a quiet crescent in the desirable Pinehurst Community of Paris, 1 Bawcutt Crescent offers a rare blend of modern living and peaceful surroundings. This Lancaster model features 4 bedrooms, 3.5 bathrooms, and over 2,600 sq. ft. of finished living space. From the moment you step inside, the home feels bright and welcoming. A spacious foyer leads into an open-concept main floor with 9' ceilings and finished with luxury vinyl plank flooring that seamlessly guides you through the living, dining, and kitchen spaces. The kitchen is both stylish and highly functional, showcasing a large centre island, sleek white cabinetry, and quality appliances (including a gas stove) - perfectly suited for everyday living and entertaining alike. The dining area opens to the backyard through patio doors, making indoor-outdoor living effortless. Enjoy relaxing on your back deck and soak up the beautiful sunsets this area is known for. Upstairs, you’ll find three generously sized bedrooms and two full bathrooms. The primary suite is bright and inviting, featuring a 3pc ensuite, walk-in closet, large windows, and a custom accent wall adding texture and a refined, upscale feel. The additional bedrooms and 4pc bath on this level provide flexible space for family, guests, or a home office. And let’s not forget the FULLY FINISHED BASEMENT! Offering luxury vinyl plank flooring, a cozy recreation room, an additional bedroom, a 3-piece bathroom, and a stylishly finished laundry room - ideal for extra living space, extended family, overnight guests, or multi-generational living. The home’s Craftsman elevation is highlighted by upgraded brickwork and a two-door double garage, adding both charm and everyday practicality. Located just minutes from schools, parks, shopping, and the vibrant downtown core - where the Grand and Nith Rivers meet - this home also offers convenient access to the 401 and 403, making it an excellent option for commuters. 1 Bawcutt Crescent truly is MOVE-IN-READY! (id:8999)
323 Paisley Road
Guelph, Ontario
This charming and updated detached red brick home offers no condo fees and sits on a generous 0.175-acre lot—a rare find that won’t last long. Create lasting memories in the spacious living room, the generous and updated kitchen (2021) and dining area, THREE bedrooms for the entire family and a convenient mudroom designed for today’s busy lifestyle. Step outside and unwind in your dream backyard, featuring mature pine trees that provide privacy and shade, a cozy firepit perfect for entertaining, and ample parking to host with ease. Enjoy added peace of mind with numerous upgrades, including newer windows (2014), roof (2013), furnace (2017), and siding & eavestrough (2022), plus much more. Ideally located walking distance to parks and schools, just a 4 minute drive to everything Downtown Guelph has to offer, a 7 minute drive to Costco, the West End Community Centre, and countless amenities, and quick access to HWY 401 in just over 15 minutes. This home offers outstanding value—book your private showing today before this opportunity is gone. (id:8999)
15 Glebe Street Unit# 1313
Cambridge, Ontario
Located in the heart of historic downtown Galt, this beautiful condo is part of the vibrant Gaslight District—a new center for residential, commercial, retail, dining, art, and culture. Here, life, work, and leisure come together to create an unparalleled living experience. This stunning unit has amazing UNOBSTRUCTED SOUTHWEST exposure with gorgeous river views and is bright all day long with stunning sunrises and sunsets! This impressive unit boasts nine-foot smooth ceilings, potlites, custom roller shades on remotes, custom mirrors, luxury flooring, and has been recently painted in neutral Benjamin Moore shades throughout. The gorgeous open kitchen has modern cabinetry, quartz countertops, a tile backsplash, an oversized island with an under-mount sink and chrome hardware and faucet. A Custom dining room chandelier and pendant lighting were recently added. It is complete with SS appliances. The open-concept design flows to a generous living and dining area, ideal for entertaining. Floor-to-ceiling windows and access to a large balcony let natural light flood the space. The primary suite offers wall to wall full sized patio doors leading to the balcony, as well as wall to wall closets, and a luxurious four-piece ensuite with dual sinks and a walk-in shower. A second bedroom with floor-to-ceiling windows, a four-piece bath with a tub and shower combo and two full closets and in-suite laundry complete this premium unit. Residents enjoy stunning amenities to include luxurious hotel-style lobby, secure video-monitoring, a fitness centre and yoga studio, large TV, a catering kitchen, a private dining room, and a cozy library. The lounge opens onto a spacious outdoor terrace overlooking Gaslight Square, featuring multiple seating areas, pergolas, fire pits, and a BBQ area for outdoor relaxation. Simply Stunning! (id:8999)
144 Summit Ridge Drive
Guelph, Ontario
End-unit townhome on Guelph’s East side (built 2016) with a bright, spacious layout and thoughtful upgrades throughout. Open living, dining, and kitchen area with stainless steel appliances, plus three generous bedrooms upstairs. There’s also a bonus room—perfect as a prayer room, home office, kids’ playroom, reading nook, or workout space. The finished basement adds serious extra living space with a huge recreation room. Walk out from living to a great-sized backyard patio, and enjoy the convenience of an EV charger. Minutes to everyday essentials and close to Victoria Road Recreation Centre. (id:8999)
609 Woolgrass Avenue
Waterloo, Ontario
Welcome to 609 Woolgrass Ave, Waterloo — a beautifully maintained, carpet-free family home in a highly sought-after West Waterloo neighbourhood. Enjoy walkable access to excellent local schools including Abraham Erb Public School and Sir John A. Macdonald Secondary School (SJAM), plus nearby parks, trails, shopping, and everyday conveniences. Ideally located just minutes to the YMCA, library, and the University of Waterloo. Featuring 4+1 bedrooms, 4 bathrooms, a double-car garage (2+2 parking space), and over 3,500 sq.ft. of total living space, this move-in-ready home offers 9’ ceilings, maple hardwood, and engineered hardwood upstairs (2022). The bright kitchen shines with abundant cabinetry, a large centre island, and quartz countertops (also in all bathrooms). The primary suite includes double sinks, a Jacuzzi tub, and a separate shower. A fully finished basement adds a huge recreation room, 5th bedroom, 3-pc bath, and egress window—ideal for guests, in-laws, or a home office. Updates include owned water heater, skylight, fridge & stove (2018), washer & dryer (2020), dishwasher (2021), R/O system (2022), garage door (2022), and interlock & porch stone (2022). Book your private showing today! (id:8999)
117 Secord Avenue
Kitchener, Ontario
This extensively renovated, carpet-free semi-detached home features over $150,000 invested in quality upgrades and offers 3+1 bedrooms and2.5 bathrooms, including a fully finished basement with a side entrance. The comprehensive upgrades include a new furnace, new air conditioner,upgraded electrical panel, modern interior doors, updated baseboards and trim, new flooring throughout, fresh paint, pot lights throughout thehome, extended kitchen countertops for added storage, a dedicated pantry, a wet bar, a modern designed washroom with glass shower doors,and nearly new appliances, along with black soffits, eavestroughs, and rain downpipes enhancing the exterior appeal. The bright basement isenhanced by large windows in both the living area and bedroom, allowing for excellent natural light, and includes a stackable laundry setup.Situated on a deep 150-ft fully fenced lot, the property also features newly built decks at both the front and back, ideal for outdoor enjoyment.The home offers parking for up to 4 vehicles. Ideally located directly across from Stanley Park Senior Public School, within walking distance toStanley Park Mall, Canadian Tire, Zehrs, the Stanley Park Community Centre, and transit, and just minutes to shopping centres, local businesses,the GO Station, and major highways, this move-in-ready home offers exceptional comfort, modern style, and everyday convenience. (id:8999)
229 Lancaster Street E
Kitchener, Ontario
This beautifully preserved and updated detached Central Frederick home is a living piece of Kitchener’s history—one that has been cherished, lived in, and carefully carried forward for nearly 150 years. With 1,500+ sqft of living space, this 2-storey Victorian-era residence features a steel roof, 3 beds + den, and a flexible, move-in-ready layout that balances heritage character and everyday comfort. Original details set the tone, from the classic wooden bannister to the steel heating registers. The sun-filled living room welcomes you with generous natural light, flowing effortlessly into the dining room where arched doorways and original trim reflect the home’s historic roots. The eat-in kitchen has been refreshed with modern finishes and updated appliances, offering a practical and inviting space for daily life. At the rear of the home, a spacious family room provides a versatile 2nd living area—ideal for relaxing, entertaining, or creating a comfortable work-from-home setup. Upstairs, you’ll find 3 well-sized bedrooms, along with a cozy den/home office and a 4-pc bathroom. The basement is clean and well maintained, featuring an additional bathroom and offering a blank canvas for future plans. A side entrance leads to a functional mudroom with direct kitchen access, making busy routines and grocery days effortless. Outside, enjoy the charm of a new front porch/pergola, perfect for morning coffee, while the partially fenced backyard offers space for a small garden, pets, or quiet outdoor moments. An uncommon downtown bonus, the private driveway adds everyday convenience rarely found in this location. Family oriented with Walking distance to St. Anne’s School and Suddaby Public School and Cameron Heights Collegiate Institute. Set less than a 20-min walk from the heart of downtown Kitchener, you’re perfectly positioned to enjoy local cafés, restaurants, the Kitchener Public Library, the Farmers’ Market, and the vibrant energy of the city core. (id:8999)
341 George Street N Unit# 4
Cambridge, Ontario
Be sure to view this beautiful two bedroom raised bungalow condo located in West Galt's Riverwalk Condominiums. Running alongside the Grand River, this sprawling complex offers outdoor gardening w/ its community garden & arboretum parklands. Two convenient accesses to the walking trails along the river are perfect for all season hiking & bicycling. This unit is conveniently situated near visitor parking for friends & family. Stepping into the grand front entry provides views of the open concept kitchen & living areas. The kitchen is truly outstanding w/ walnut cabinetry & porcelain backsplash & walls (2024), stainless steel gas stove, built-in microwave, brand-new dishwasher (2025), exhaust fan& plenty of convenient storage space. A stainless steel countertop & leather granite countertop add a touch of contemporary style. Plenty of pot lighting overhead. The breakfast bar w/ its live edge wood tabletop is perfect for a quick breakfast. A sunny patio door leads to a private patio retreat. The living room & dining area boasts hardwood flooring, electric fireplace, crown moulding & sun flooded bay window. The primary bedroom offers a magnificent walk-in closet & is adjacent to the spa-like 4pc main bath. The 2nd bedroom w/ vaulted ceiling & oversized Palladian window can double as a guest room or office & includes access to a private balcony. The lower level provides an abundance of extra living space, perfect for movie watching or entertaining a large group. An extra bonus room is suitable for crafts, overnight company, or fitness room. You won't mind doing laundry in this bright & sunny laundry room w/ ample storage cabinets. Access to the garage is through this area. A 3pc bath w/ stand-up shower completes this floor. For larger family gatherings, residents can use the Quarry House w/ cozy fireplace setting, full kitchen & bathroom areas. In nicer weather there is an outdoor deck & newly installed pickleball court! Come be a part of this lovely riverside community! (id:8999)
66 Chestnut Street
Kitchener, Ontario
Step into a truly one-of-a-kind century home at 66 Chestnut Street, Kitchener — where history meets modern living. Once a neighbourhood bank and later a production site for Greb Shoes, this remarkable property is rich in character and architectural charm, featuring original details you simply can’t replicate today. Soaring high ceilings, exposed brick, and timeless hardwood floors create a warm yet dramatic atmosphere throughout. This 2-bedroom home offers a thoughtfully renovated kitchen that blends modern functionality with historic appeal, along with two beautifully updated bathrooms for everyday comfort. A standout feature is the original bank vault, now creatively repurposed as a pantry — a rare and unforgettable conversation piece. The finished, walk-out basement provides valuable additional living space, ideal for entertaining, a home office, or potential in-law options. Outside, enjoy a private deck, mature landscaping, and the convenience of two parking spaces. This is not your average home — it’s a statement. Perfect for buyers seeking something cool, unique, and full of character, all in a central Kitchener location close to downtown, transit, and amenities. (id:8999)
88 Gibson Street Unit# 209
Ayr, Ontario
Welcome to the Desirable Piper’s Grove Condominiums! This mid-rise building is perfect for first-time homebuyers, downsizers, or anyone looking for a great investment opportunity. This Stewart model corner suite is a gem, offering 2 bedrooms, 2 full baths, and a generous 1215 sq ft of living space. Step inside and prepare to be wowed by the modern features, vinyl plank flooring, and customized finishes throughout. The open concept Kitchen/Living/Dining area is flooded with natural light, creating a bright and inviting atmosphere. The kitchen features ample storage space with ceiling high cabinetry, stainless steel appliances, and a large eat-up island with quartz countertops. The master bedroom boasts a walk-in closet, and an ensuite with walk-in shower, for added convenience. The second bedroom ALSO offers a walk-in closet and easy access to the main 4-pc bath. 2 PARKING SPOTS (1 covered and 1 surface) INCLUDED! 2 STORAGE LOCKERS INCLUDED! The building itself offers a secured entrance with an intercom system for added security, as well as an amenity room on the first level complete with a kitchenette and washroom. Situated in the heart of downtown Ayr, this sought-after community combines the charm of a small town with the convenience of big-town amenities. Plus, its proximity to Cambridge, Kitchener, Brantford, and Woodstock means you'll have easy access to a variety of nearby attractions and services. Piper's Grove truly is a wonderful place to call home. (id:8999)
88 Gibson Street Unit# 307
Ayr, Ontario
Welcome to condo living in Ayr at Piper’s Grove! This modern mid-rise community offers an ideal opportunity for first-time buyers, downsizers, or savvy investors looking for a low-maintenance lifestyle in a growing, well-connected town. This bright and spacious suite features 1 bedroom plus a versatile den, 1 bathroom, and 885 sq ft of thoughtfully designed living space, along with a private 84 sq ft balcony - perfect for enjoying your morning coffee or unwinding at the end of the day. The open-concept kitchen, dining, and living area is flooded with natural light and showcases contemporary finishes throughout. The kitchen is both stylish and functional, featuring sleek white cabinetry extending to the ceiling, a neutral backsplash, quartz countertops and a striking designer lighting over the dining area. The primary bedroom offers convenient access to the 4-piece bathroom, creating a comfortable and efficient layout. Additional highlights include luxury vinyl plank flooring throughout and in-suite laundry for everyday convenience. Residents enjoy a secure building entrance with intercom system, as well as a welcoming main-level amenity room complete with a kitchenette and washroom - ideal for gatherings or entertaining. One parking space is included. Located at the end of Gibson Street in downtown Ayr, Piper’s Grove is just steps from parks and walking trails and offers easy access to Cambridge, Kitchener, Paris, Brantford, and Woodstock. Combining modern finishes, smart design, and a friendly community atmosphere, this is condo living at its best. (id:8999)
190 Hespeler Road Unit# 1801
Cambridge, Ontario
AFFORDABLE LIVING at Black Forest Condominiums! Unit #1801 at 190 Hespeler Rd delivers 1,600 sq ft of spacious, skyline-view living. The moment you enter, floor-to-ceiling windows and a Juliette balcony fill the open dining, living, and sunroom areas with natural light. It’s a layout designed for easy everyday living and effortless entertaining. The primary bedroom enjoys its own private wing, complete with a generous walk-in closet and a 4-piece ensuite featuring a soaker tub, separate shower, and a roomy vanity. The second bedroom offers great flexibility for guests, a den, or a home office. The suite also offers a second full 4-piece bathroom—ideal when hosting or for multi-purpose living. Another notable convenience is the in-suite laundry closet, keeping chores tucked away yet accessible. Life at the Black Forest is as much about community as it is about comfort. Residents enjoy euchre Tuesdays, coffee chats on Wednesdays, and a friendly sense of camaraderie. Outdoors, the beautifully landscaped grounds feel almost “forest-like” with tall evergreens, walking paths, gazebos, a patio, and community BBQ stations. Amenities are plentiful: an indoor pool, sauna, fitness room, party room with a full kitchen, games room, library, workshop, and outdoor tennis/pickleball court. For travellers or snowbirds, this building is ideal—just lock the door and go. The location keeps life simple with public transit at the entrance and shopping, dining, and services close by. The building is well-managed with a superintendent on-site, a secure private entrance, and two elevators for quick access. This unit also includes two underground parking spaces. Unit #1801 blends space, views, community, and convenience—an appealing combination in a well-established building known for quality living. Call your REALTOR® today and come see for yourself. (id:8999)
276 Dewdrop Crescent
Waterloo, Ontario
**OPEN HOUSE SAT. FEB. 7 from 11am-1pm & SUN. FEB. 8 from 2-4pm** This beautiful stone and brick, 2+1 bedroom bungalow backs onto a protected forest and offers more than 1754 sq ft of total finished living space. Enter through the front foyer, with an adjacent formal dining room with an extra large window looking out onto the front porch. Don’t need a formal dining room? This would be a perfect home office or living room. Head past the 2 piece powder room and into the modern open concept kitchen and great room. The kitchen's ample cupboard space, wine rack, oversized island and built-in appliances, makes this space the heart of the home. The great room features plenty of natural light and an impressive custom gas fireplace. The rear sliding doors lead out to the backyard, overlooking the private green garden and trees. The large 2 tiered back deck has a BBQ line and is perfect for those summer family gatherings! The main floor primary bedroom has 2 closets and a 4 piece ensuite with walk-in shower and a freestanding bathtub. There is one additional bedroom found on the main floor. The partially finished basement features a large bedroom and 4 piece bathroom. If you are looking for separate living quarters for additional family members, the unfinished half of this basement is the ideal opportunity to design exactly what works for your needs. Located in a great location, close to the playground at Mountain Holly Park and the Geo Time Trail. This home has easy access to The Boardwalk, Costco, HWY 8, Laurel Creek and more! (id:8999)
908 Fall Harvest Court
Kitchener, Ontario
Over 5,700 sq ft of finished living space and located on a large 0.25-acre lot in the sought-after Deer Ridge neighbourhood. Tucked away on a quiet court, this custom-built home offers a comfortable layout with carefully selected finishes throughout. The main entry opens into a bright two-storey foyer, with a formal dining room nearby that connects to the kitchen through a practical servery and pantry. The kitchen features white cabinetry, quartz countertops, a waterfall island, tiled backsplash, a built-in refrigerator, and a dual-fuel range with an oversized hood. The breakfast area includes French doors that open to a covered back porch, making it easy to enjoy the large outdoor space. The family room sits just off the kitchen and includes high coffered ceilings, a large picture window, and a gas fireplace with a floor-to-ceiling mantel. A powder room, mudroom with access to the triple car garage, and a spacious home office complete the main level. The upper floor offers four generously sized bedrooms. Two share a five-piece Jack and Jill bathroom, one includes its own ensuite and walk-in closet, and the primary bedroom features a large walk-in closet and an ensuite with a soaker tub and walk-in shower with rain head. Laundry is also conveniently located on the upper level, and all bathrooms are equipped with heated floors for added comfort. The basement benefits from very high ceilings and large above-grade windows filling the space with natural light. It is currently used as a recreation room, an additional bedroom, and a three-piece bathroom. Additional highlights include smart lighting throughout the home and automatic window coverings, offering added convenience and efficiency. Outside, the home is finished with a stone façade and includes an exterior air and weather barrier system, in-ground irrigation, a security system, and a water conditioning system. This is a great opportunity to settle into one of the most sought-after areas in Kitchener. (id:8999)
6 Walton Avenue Unit# 206
Kitchener, Ontario
Why rent when you can own? Welcome to 6 Walton Avenue - an affordable and spacious apartment that checks all the boxes for first-time homebuyers. Ideally located near schools, shopping centers, and just a short walk to the ION transit station, convenience is at your doorstep. Important to note, condo fees INCLUDE heat, hydro, utilities, building insurance and more services. This charming, carpet-free unit features: 3 generously sized bedrooms,2 full bathrooms, A walk-in pantry, An updated, functional kitchen, A bright and spacious living room, Walkout to a large balcony - perfect for enjoying sunsets If you're looking for a home that's close to everything and move-in ready, this is it. Book your private tour today and make this beautiful space yours! (id:8999)
31 Miranda Path
Elmira, Ontario
Welcome to 31 Miranda Path, a beautifully upgraded 4-year-old home in the sought-after Country Club Estates of Elmira. Offering exceptional space and versatility, this home features 6 bedrooms, 4 bathrooms, and a fully finished basement, ideal for growing or multi-generational families. The main floor boasts an open-concept layout with 9’ ceilings, creating a bright and welcoming atmosphere. The heart of the home is the stunning kitchen, complete with high-end appliances, stylish cabinetry, and white quartz countertops. The sun-filled living room and spacious dining area are perfect for entertaining, with sliding doors leading to the backyard, which will be fully fenced for added privacy and functionality. A 2-piece bathroom, laundry room, and garage access complete the main level. Upstairs, the primary suite offers a walk-in closet and a luxurious 5-piece ensuite with soaker tub, glass shower, and dual vanities. Three additional bedrooms and a 4-piece bathroom complete the second floor. The finished basement features large windows, generous living space, two additional bedrooms, a 4-piece bathroom, and utility room—perfect for guests, a home office, or recreation space. Loaded with upgrades including quality flooring, cabinetry, crown molding, and pot lights throughout, this home is ideally located near schools, parks, Woolwich Memorial Centre, Elmira Golf Club, shops, restaurants, and offers easy access to Waterloo. A move-in ready home with space, style, and an unbeatable location—book your private showing today. (id:8999)
190 Broken Oak Crescent
Kitchener, Ontario
Welcome to this charming detached backsplit located in the highly desirable Forest Heights neighbourhood. This well-maintained home, lovingly cared for by its original owner, offers three spacious bedrooms, an open-concept main living area, and a bright walk-out basement that leads directly to a beautiful in-ground pool. The layout provides excellent functionality for both everyday living and entertaining, complemented by an oversized single attached garage and plenty of additional storage throughout. Situated in a fantastic area close to schools, parks, shopping, and convenient highway access, this home truly checks all the boxes. Notable updates include a roof (2016), furnace (2011), vinyl windows (2003), In-ground Pool (Liner 3 years old & Motor/Filtration 2 years old), a kitchen renovation approximately ten years ago, an updated upstairs bathroom, and two gas fireplaces. Homes like this rarely come available at such an affordable price—book your showing today! (id:8999)
47 Pioneer Ridge Drive
Kitchener, Ontario
OPEN HOUSE SUN FEB 8TH 2-4PM BRAND NEW latest build just completed by the acclaimed Surducan Custom Homes, with all the fine finishes that discerning buyers have come to expect from Surducan. Transitional modern luxury in prestigious Deer Ridge Estates. Boasting just under 4800 feet finished living space and featuring latest European tilt and turn high-end technology in windows and steel door systems. 5 bedrooms, 5 baths, including second ensuite, bath and a jack and Jill bath. 9 foot ceilings on the upper level. Main floor office, with built-in shelving. Separate designated dining room. Minimalistic design offering seamless flow and high-end finishes, wide spacious hallways, wide plank light oak hardwood flooring and contemporary over sized hardwood staircase w/built in lighting & black wrought iron. Built-in cabinets beside artistic featured fireplace wall. Open gourmet kitchen/dinette, featuring walk-in pantry with second sink area for kitchen prep or bar. For the chef an awesome large Gas stove range w/ high powered fan & over-sized gourmet fridge. Walk out off dinette to covered porch with gas line bbq. Fully fenced backyard. Rarely found tandem triple car garage, w/large steel and glass door system walkout to backyard. Fully finished basement with private 5th bedroom and bathroom. Lots of great finished storage space. Full irrigation system. Security cameras included. Tankless hot water heater. All equipment is owned. Tarion Warranty. Book your private viewing now, this is your dream home! Note: Some pictures are virtually staged. (id:8999)
216 Northlake Drive
Waterloo, Ontario
This bright and spacious 3+1 bedroom, 3 bathroom raised bungalow in family friendly Lakeshore North might be the one you’ve been looking for. Boasting 2,010 finished square feet and outfitted with a multitude of wheelchair accessibility features including an enclosed porch lift, extra-wide main bathroom with 36” door, ceiling track systems in several rooms (easily removed if not needed), and an extra wide hallway on the main floor, this home is a unique offering. On the main level you’ll find a large living room with tons of natural light, and next up is the beautifully updated (2023) eat-in kitchen offering quartz countertops, slow-close cupboards, backsplash, and sliders to the backyard deck. There’s 3 bedrooms up here including the large primary, as well as a den which would also work perfectly as a home office. The aforementioned 4-piece wheelchair accessible bathroom with new flooring (2025) as well as a handy 2-piece complete this upper level. Other highlights include California shutters and pot lights. The basement offers a 4th bedroom, a bright rec-room courtesy of large windows with more California shutters, a 3-piece bathroom, and a storage room with a walk-out to the driveway. The tandem garage offers parking for two cars or an abundance of additional storage. The huge, fully fenced backyard offers tons of space for kids and the family dog, plus a shed for outdoor storage. This great location offers a plethora of amenities within walking distance including grocery stores, restaurants and transit, while the St. Jacobs farmer’s market is only a two minute drive. Staples like Conestoga Mall and Highway 7-8 access are also in close proximity. If you’re looking for a great family home with numerous wheelchair accessibility features without having to take on the renovations yourself, you’ll want to take a closer look at 216 Northlake. (id:8999)

