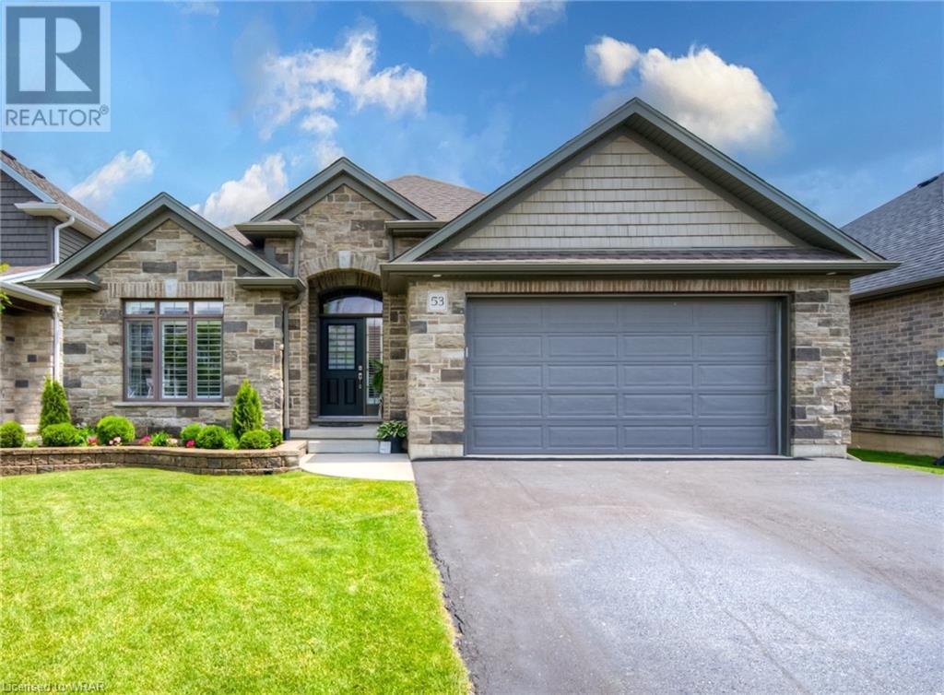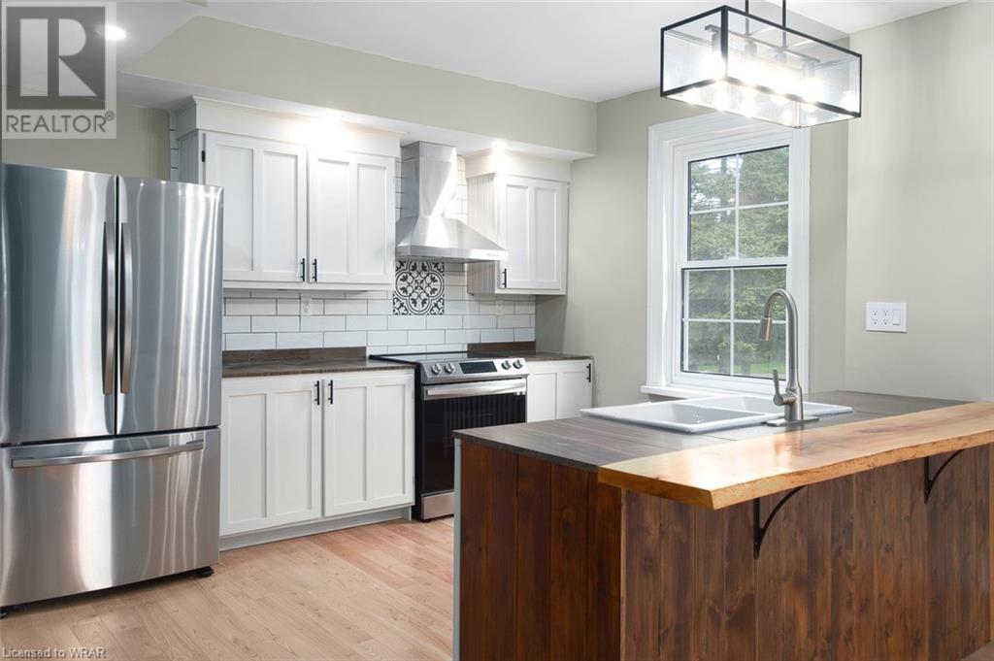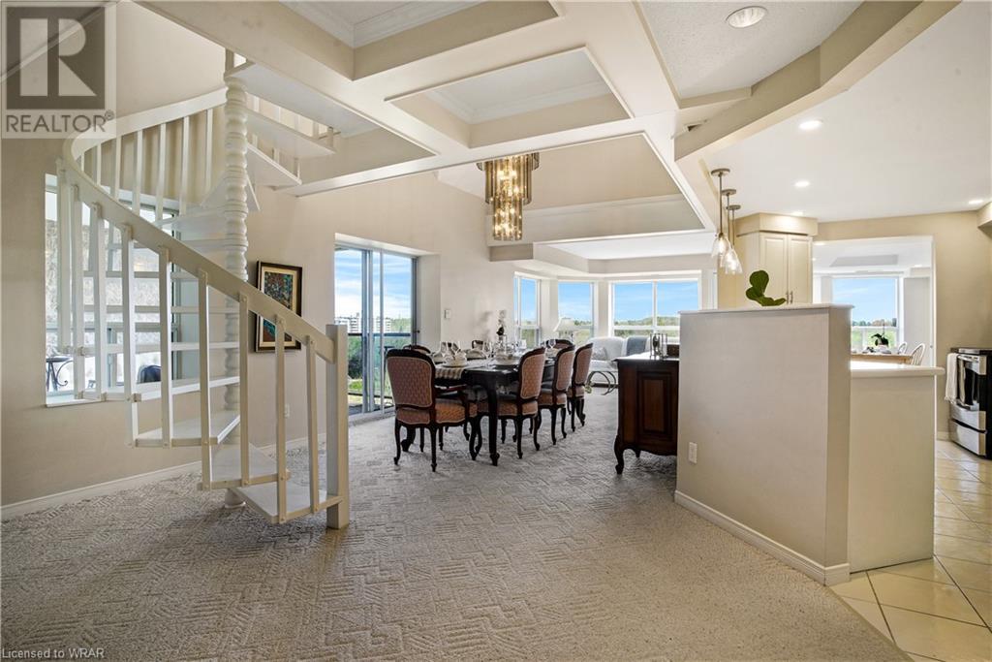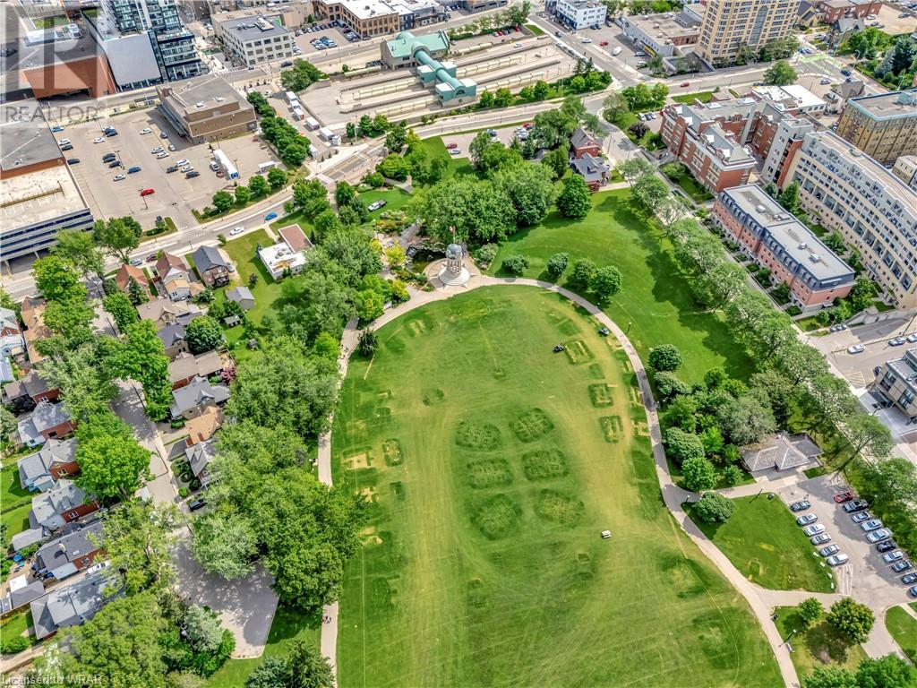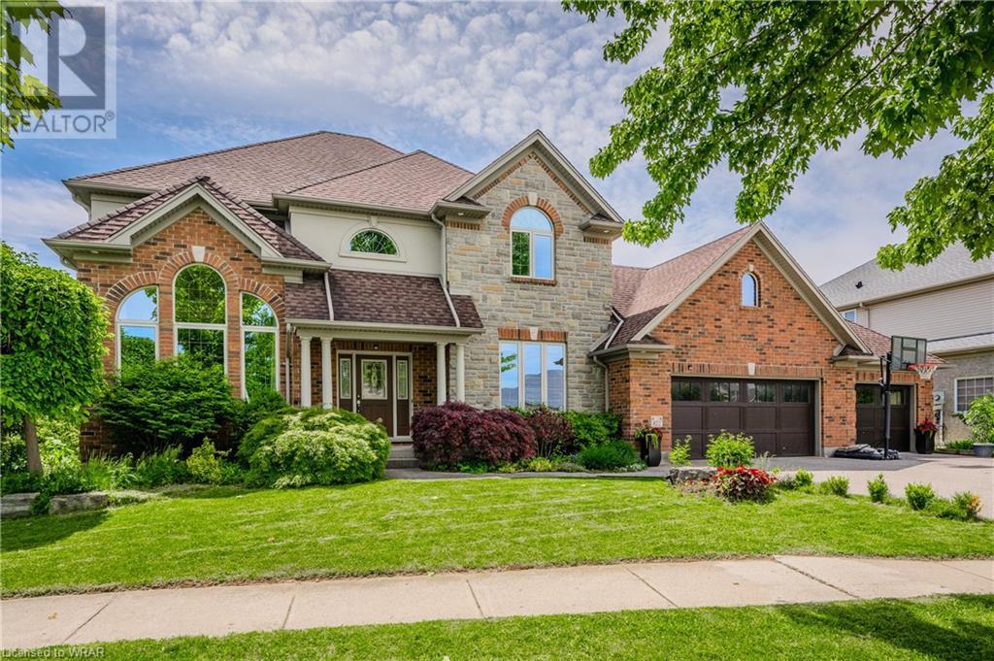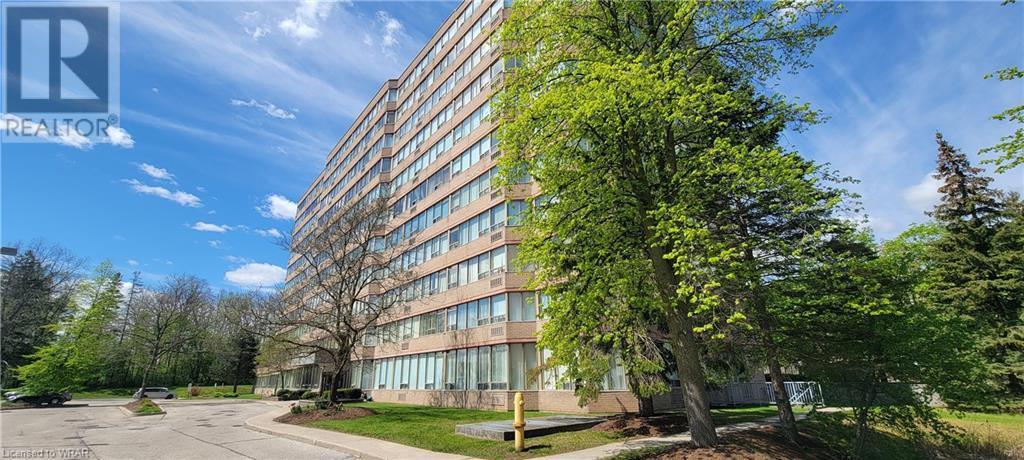47 Huntley Crescent
Kitchener, Ontario
Welcome to a 47 Huntley in highly desirable Westmount, where luxury and architectural brilliance converge on a picturesque, tree-lined street. Step into this breathtaking home and be captivated by the grandeur of its open living spaces, each designed to embody sophistication and comfort. The family room features soaring ceilings with stunning wooden ceiling, marble fireplace and expansive windows that frame serene views of the private, tree-lined backyard, creating an inviting and tranquil atmosphere. A seamless indoor-outdoor flow leads you to a pristine swimming pool and a covered patio, equipped with a gas fireplace, perfect for year-round entertaining and relaxation. The heart of the home, the gourmet kitchen, is a chef's dream. It boasts custom cabinetry with elegant gold hardware, expansive quartz countertops, and state-of-the-art appliances. The design is both functional and stylish, with a large island offering ample seating and a striking backdrop for social gatherings. Adjacent, the formal dining room is graced with a contemporary design, providing an ideal setting for memorable dinners. Retreat to the master suite, a sanctuary of peace and luxury. This spacious room features a private terrace with verdant views, and an en-suite bathroom that rivals a high-end spa. The bathroom is adorned with herringbone tile backsplash, dual vanities, and a freestanding soaking tub, all illuminated by sophisticated lighting that highlights the exquisite finishes and thoughtful design. Every aspect of this home, from the luxurious finishes to the harmonious architectural details, reflects a commitment to quality and design excellence. This property is not just a home; it is a masterpiece of modern living, nestled in a community that offers warmth, charm, and an exceptional lifestyle in a serene and private setting. Experience living in the heart of Westmount, where elegance meets community, and every detail is designed to perfection. (id:8999)
4 Bedroom
4 Bathroom
4895 sqft
168 Asmus Street
New Hamburg, Ontario
COTTAGE LIKE SETTING ON THIS LOVELY HOME ONLY A FEW MINUTES WALK TO THRIVING DOWNTOWN NEW HAMBURG! OPEN CONCEPT MAIN FLOOR WITH NICE SIZED KITCHEN AND DINING AREA. MAIN FLOOR BATH AND LAUNDRY. UPSTAIRS FEATURES 4 BEDROOMS, UPPER FAMILY ROOM AND A BALCONY OFF OF THE PRIMARY BEDROOM OVERLOOKING THE REAR YARD. THERE IS AN OVERSIZED 2 CAR GARAGE WITH STORAGE ABOVE PERFECT FOR THE HOBBYIST, PARKING FOR AT LEAST 12 CARS IN THE DRIVEWAY, LARGE DECK FOR ENTERTAINING AND A FIREPIT! DON'T WAIT TO CALL THIS HOME YOUR OWN! (id:8999)
3 Bedroom
2 Bathroom
1775 sqft
53 Halliday Drive
Tavistock, Ontario
Welcome to 53 Halliday Drive, a 2+2 bedroom, 3 bathroom bungalow situated in the heart of a quiet, sought-after Tavistock community. This home combines modern design with a warm, inviting atmosphere, making it perfect for both relaxation and entertaining. The open concept main floor is spacious and flooded with natural light, and features a vaulted living room ceiling. The main floor boasts 2 generous bedrooms, including a primary bedroom complete with an ensuite bathroom and walk-in closet. The kitchen is equipped with quartz counter tops, stainless appliances and a central island perfect for both casual meals and gourmet cooking. Step out onto the back deck to find a serene space for unwinding, overlooking the pool (2021) and catchment pond. It’s ample patio space is perfect for family gatherings and back yard barbecues. The large recreation room downstairs is complete with its own wet bar and includes 2 additional bedrooms providing extra space for guests or family. And there is ample parking with it’s 2 car garage and large driveway. This move-in-ready bungalow is the perfect blend of style, comfort and outdoor enjoyment. Don’t miss the chance to make 53 Halliday Drive your new home. (id:8999)
4 Bedroom
3 Bathroom
1317.25 sqft
119 Yonge Street S
Walkerton, Ontario
~~ Private financing available!~~ Having undergone a careful years-long restoration to celebrate the home's original features while modernizing to today's standards, this historic home has become a masterpiece. Find what you won't anywhere else. This home has been restructured to have mortise and tenon joinery in post and beam construction proudly supporting the second floor and showing as a beautiful and interesting centrepiece of the main living room. From the street, notice a historic soft yellow-brick facade with stone foundation, steel roof, and painted cedar-shake siding, all set on a deep lot with mature cedars and flowing creek. Formerly a duplex, find 4 bedrooms and 2.5 bathrooms across 1970 square feet of space. Choose between a loft-inspired bedroom with ensuite bath and exposed brick features, or one of the three bedrooms in the main home to call the primary. There is surely enough space for the growing family or multi-generational home. Adding a door between spaces could allow for private work space, AirBnB opportunities, or a separate accessory unit with full bath, kitchen, and separate entrances. Notice historic original pine floors, architectural windows, original spindles and railing, milled baseboard, and cobblestone basement flooring with no shortage of charm. Find great storage or hobby-room space in the basement with walkout entrance and large windows. With brand new kitchen and bathroom features, notice a lean towards the past with bead-board wainscoting, custom tiling feature above the stove, live-edge breakfast bar, and farmhouse sinks. Enjoy the solid oak hardwood flooring from a local mill, brand new kitchen appliances, and main-floor potlighting. Rest on the front porch, hear church bells, and meet friendly neighbours walking by. Take pride in this one-of-a-kind historic home that has been finished with a front-porch work of art by Grey Hollow Timber Frame Co. Book your appointment to see what is truly an unforgettable property! (id:8999)
4 Bedroom
3 Bathroom
1970 sqft
281 Bristol Street Unit# 804
Guelph, Ontario
Rare stunning and spacious 2 story, 2 bedroom, 2 ½ bathroom luxury penthouse condo in the heart of Guelph. The main floor is filled with lots of windows and natural light, an open kitchen and living room with a walkout balcony, a separate dining room, and an office with built-in cabinetry capable of being turned into a 3rd bedroom. There is also a huge laundry room, and a bedroom with plenty of closet space and a 3 pcs ensuite bathroom. Upstairs there is another large bedroom with a gas fireplace and a skylight, more custom built in cabinets, a 4pcs bathroom, and your own private terrace! The second floor has its own separate access to the elevator, and leads directly to the fitness room, sauna, and party room making this unit perfect for a generational family, live-in nanny, and more. It comes with a huge rooftop storage area and 2 covered parking spots as well. There is a dog park nearby, lots of trails and parks, easy access to the highway for commuters, and downtown Guelph, Stone Rd. Mall, and the University are just a short distance away. Properties like this are not available often so don’t miss this amazing opportunity to purchase a unique and beautiful home! (id:8999)
2 Bedroom
3 Bathroom
2018 sqft
3984 Hamilton Road
Dorchester, Ontario
Live life on the water! This historic home boasts a charming charisma along the serene Thames River, set on over half an acre with a private pathway leading to its tranquil shores. Step through the welcoming covered porch into this two-story abode, where the main floor welcomes you with its original character intact: think stained glass accents, tall baseboards, trim details, and lofty 10-foot ceilings! This homes generously sized rooms seamlessly connect, flowing from the foyer to the family room, dining area, 2 piece bathroom, and the inviting eat-in kitchen. Tucked away lies a delightful four-season sunroom, offering a picturesque view of the backyard deck and lush surroundings—ideal for a productive workspace or simply a place to sit and enjoy the sunset. Upstairs, discover three inviting bedrooms and a spacious four-piece bathroom featuring a luxurious jacuzzi tub and convenient laundry. Outside, the sprawling rear yard plays host to two additional sheds, including a sizeable workshop for your projects and storage needs. Recent updates, including wiring and insulation in 2018, alongside newer windows, shingles, ensure modern comfort while preserving the home's timeless allure. This property is zoned for Office/ Residential (OR) with various opportunities. Don’t miss your chance to embrace the serenity of riverside living and get away from the hustle and bustle of city life! (id:8999)
3 Bedroom
2 Bathroom
2474 sqft
60 Charles Street W Unit# 2308b
Kitchener, Ontario
PENTHOUSE Condo living in Downtown Kitchener! The Charlie West Condos stand tall and are in a charming location right at the gates of Victoria Park. Living here puts you directly on the new ION Light Rail Transit route. It’s a short walk from Google Canada’s new office and Kitchener’s Innovation District. With its impressive height reaching 26 storeys and modern glass building design, Charlie West has a sleek silhouette rising above Downtown Kitchener. This condo feature high-end finishes and expansive windows that offer unrivaled views of Victoria Park. Central to all your amenities and needs. (id:8999)
3 Bedroom
2 Bathroom
1078 sqft
40 Highview Drive
Kitchener, Ontario
hello investors , property add value here, Located in Forest Heights, this 3 +1 bedroom home with 2 car garage and no rear neighbours is waiting for the next home owner to make it their own , book a viewing (id:8999)
4 Bedroom
3 Bathroom
2000 sqft
173 Victoria Street
Ingersoll, Ontario
You won't have to worry about a thing with this home. The shingles have just been replaced on the roof with 50 year shingles, the fence on the left side of the yard is being replaced and the furnace and A/C were replaced in 2016. All you have to do is move in. Come sit on your new and inviting front porch! The epitome of curb appeal! This is the perfect place to enjoy a morning coffee or a cool drink at the end of the day. This home offers a convenient front mudroom with a 2 piece bathroom and, for all you dog lovers, a very convenient dog wash station perfect for washing those muddy feet after playing outside! Walk down the hall to your updated kitchen with island and breakfast bar, stainless steel appliances and sliders to your large deck. Imagine stepping out your back door on to your deck for a summer BBQ and fun in your amazing back yard. This fully fenced, oversized yard is the perfect place for all your favourite outdoor activities. Plenty of room to get your hands dirty tending to your gardens, spend some time relaxing by the fish pond, or how about shooting some hoops? There is a large poured concrete pad perfect for a basketball net or to park an RV on. What ever you like to do outside, this is the perfect playground. It's a blank canvas waiting to be transformed into your own private green oasis. Back inside there is plenty of room to relax in the large living / dining room with lots of natural light. The upper level boasts a large primary bedroom with 4 piece ensuite, two more spacious rooms and a 3 piece bath with laundry. The unfinished basement has a walk up to the rear yard and could easily be finished to be used as a man cave, a she shack or another bedroom and still have space for a home gym. The hot water heater and water softener are owned and the sump pump was replaced last year. (id:8999)
3 Bedroom
3 Bathroom
1819 sqft
245 Downie Street Unit# 200
Stratford, Ontario
Welcome to the Bradshaw Lofts, nestled in Stratford’s charming downtown! This unique historic building offers easy access to renowned restaurants, cafes, pubs, bakeries, the YMCA, the University of Waterloo satellite campus and Stratford’s many iconic live theatres. This stunning loft merges modern comfort with historical charm, making it ideal for homeowners and investors seeking a luxury lifestyle and a strong return on investment potential. Currently used as a top performing boutique rental property, this unit is ideal for savvy investors, seasonal snowbirds or permanent residents alike. Unit 200, located in a private wing on the second floor, features just over 1000 square feet of gorgeous living space, modern appliances, gleaming hardwood floors, expansive windows, high ceilings and abundant natural light. As an homage to its heritage, this incredible condo apartment showcases original Douglas fir post and beam along with impressively preserved century old yellow brickwork. A truly captivating design offering rich history for exquisite taste. This property looks even better in person than in photos. I'm thrilled to show you your future home and/or investment opportunity. Don’t miss out on this once in a lifetime masterpiece! (id:8999)
1 Bedroom
1 Bathroom
1028 sqft
84763 Ontario Street
Ashfield-Colborne-Wawanosh, Ontario
This one-of-a-kind beautiful custom living retreat offers a perfect blend of comfort, luxury, and natural beauty. Boasting 3 beds and 2 baths, this private sanctuary provides everything thing for those seeking tranquility and serenity. Indulge in the allure of Lake Huron, all from the comfort of your living room with three huge sliding windows that capture the natural beauty and stunning surroundings. The interior features 15' custom ceilings, hardwood ash floors and a brand new mudroom - creating an expansive and grand atmosphere throughout. Warmth and charm radiate from the living area, where a Green Mountain Hearth WETT certified wood stove stands as the focal point, offering both aesthetic appeal and cozy warmth during chilly evenings. The kitchen is a chef's dream, equipped with south American granite countertops, custom soft-close cupboards made of solid maple, and stainless steel appliances. Step outside and enjoy the sand with friends and family with easy beach access allowing for relaxation and recreation in the sun. After a day at the beach, retreat to your own private oasis entertaining around a 14x28 sports pool (2015) while taking in breathtaking lake views during the day and stargazing in the hot tub at night. The pool house and large pergola compliment the double 8' end pool entrances allowing for endless summer fun and entertaining of guests. Nature lovers will appreciate the conservation protection surrounding the wooded area, ensuring that no building is allowed past the tree line, preserving the natural beauty for generations to come. This property also has a large approx 32’x 44’ insulated shop with 10' high ceilings and wood stove offering ample clean space for hobbies or storage. Two spacious bunkhouses, equipped with heat and hydro, provide additional year-round sleeping space for guests. Private well with new water softener (2022) and UV filtration system (2022) for four season living. This unique private hideaway could be yours. (id:8999)
3 Bedroom
2 Bathroom
2550 sqft
827 Birchmount Drive
Waterloo, Ontario
Step into the spacious elegance of 827 Birchmount Drive, a stunning 4 bedroom, 4 bathroom home providing over 4,390 square feet of living space on a rare and prime lot with a frontage of 89 feet. Situated in the mature and peaceful neighbourhood of Laurelwood, a perfect home to raise your family, seeking comfort and convenience in a prime location. The interior of the home is bathed in natural sunlight with the vast amount of windows and open concept floor plan. Main floor living provides a fantastic front dining room, spacious office, large and open kitchen with an island and breakfast area, and a bright and airy living room. Upstairs you'll find the primary bedroom with a walk-in closet and 5 piece ensuite, including separate bathroom vanities, stand up shower and a soaker tub surrounded by windows. There are three large size bedrooms, a 4 piece bath, and loft area perfect for reading or play areas for children. The fully finished basement has a living room, two recreation rooms, a 3 piece bath, storage, and a cold room! Giving ample room for work space, hobbies, exercise room, and entertaining guests while overlooking the backyard oasis. Do not forget to check out the triple garage, with one garage being a prime spot for hobby work or storing your seasonal items. Outdoor enthusiasts will revel in nearby Laurel Creek Conservation Area and Waterloo Park, offering plenty of recreational activities ranging from serene walks to vibrant community events. (id:8999)
4 Bedroom
4 Bathroom
4393 sqft
1012 Road 10 W
Conestogo Lake, Ontario
Welcome to 1012 Road 10 W on Conestogo Lake! Prepare to be impressed by this well maintained furnished (except a few items) 4 season waterfront cottage. With 5 bedrooms & 1 bathoom, there is plenty of room for family & friends to spend summers on the lake. Pulling up you will find a large driveway w/ ample parking, a heated single car detached garage & large storage shed - perfect for all the water toys. Stepping inside, there is a good sized updated kitchen w/ tile backsplash, stainless steel appliances (2020) & a large island w/ lots of storage. Off the kitchen is a bdrm w/ sliders to the new deck (2024). The living rm is spacious w/ plenty of seating, luxury vinyl (found throughout most of the cottage) & large windows giving you the perfect view of the lake. There are 2 more bdrms off the living rm & a 5 pc bath. Heading to the back of the cottage, there are 2 more great sized bdrms & an amazing sunroom! The windows in the sunroom (2019) span all 3 sides giving you incredible views of the water & the amazing property. This is the perfect place for your morning coffee or to relax at the end of the day & watch the beautiful sunsets. From the sunroom you can access the large deck w/ glass railing so no view is obstructed. There is also a gas bbq hookup & a generator (2019) - a feature that offers great peace of mind. Down at the water is a EZ Dock w/ room for boats & relaxing (note it's not the dock pictured). The lot is large w/ lots of room for lawn games, camping & enjoying the outdoors. The property also has an above ground pool, swing set, sandbox & large fire pit. Conestogo Lake is conveniently located close to Drayton, Listowel, Dorking & Elmira which have restaurants, grocery stores & shops. The lake has a campground, sailing club, snowmobile club, walking trails & the water is perfect for boating, waterskiing, sailing, swimming & more. With nothing to do but unpack your bags, this is the perfect peaceful escape that you won't want to leave! (id:8999)
5 Bedroom
1 Bathroom
1315.66 sqft
504-508 Clayton Street E
Listowel, Ontario
INVESTMENT OPPORTUNITY! Welcome to 504 Clayton St East, Listowel. This duplex is an excellent opportunity for anyone thinking of dipping their toes into investing in real estate or a first-time buyer having a tenant help pay the mortgage. This property contains one 1-Bedroom apartment and an 3-Bedroom apartment which have separate driveways. (id:8999)
4 Bedroom
2 Bathroom
1300 sqft
185 Wellington Street
Cambridge, Ontario
Charming 3-Bedroom Upgraded Bungalow in East Galt, Wellington Area. Nestled in the desirable East Galt neighbourhood within the Wellington area, this lovely 3-bedroom bungalow exudes warmth and modern upgrades. The curb appeal features a newly completed (2022) double-wide concrete driveway and upgraded brick/stone exterior on the front and side facing Dundas St., adding a touch of elegance. Inside, the home boasts new flooring installed throughout in 2021 and a completely replaced modern kitchen in 2022. The interior is further enhanced by four new windows added in 2022, bringing natural light into the two front bedrooms, living room, and kitchen near the sink. Some light fixtures have been updated to modern styles, and a new furnace and A/C were installed in 2021, ensuring year-round comfort. The functional layout includes three cozy and inviting bedrooms, a well-appointed bathroom, a spacious living room, a contemporary kitchen with an adjacent dining area, and a convenient main-floor laundry. The detached garage provides secure parking and storage, while the driveway accommodates up to three cars (two spots in front of the house, one spot on the side, and additional garage parking). This home is ready for you to move in and enjoy, with all essential upgrades completed. It offers a perfect blend of comfort, style, and convenience, making it an ideal choice for your next home. Don’t miss the opportunity to own this upgraded gem in East Galt near many amenities! (id:8999)
3 Bedroom
1 Bathroom
1062 sqft
289 East 28th Street
Hamilton, Ontario
This centrally located home sits on a spacious lot on a canopied street, close to shopping and transit. Close to Hill Park Recreation Centre, and just a block or two from Eastmount Park, this two bedroom bungalow has been freshly painted throughout '24, and is carpet free, offering luxury vinyl flooring (May 2024) in liv/din, parquet flooring in bedrooms, and ceramic in kitchen and bath. The finished basement has a spacious rec room. Updates include furnace '23, c/air '23, shingles '20. Windows are newer, age unknown. Rear private yard includes a garage that is suitable for storage. Call to view! (id:8999)
2 Bedroom
2 Bathroom
843 sqft
2 Bridleridge Street
Kitchener, Ontario
OPEN HOUSE SATURDAY JUNE 22 1 TO 3 PM. This beautiful fully finished meticulously maintained house in Doon is waiting for your family to call it home! The chef in the family will enjoy cooking in the updated kitchen with new countertops and lots of space for food prep. The open concept living and dining area is perfect for entertaining friends and family. The upper level has a spacious primary bedroom with two closets (walk in and second closet) and ensuite bath. Two additional good sized bedrooms and full bath round out this floor. The basement has a large recreation room perfect for movie night, a 2 piece bath (with rough in for shower) and storage space. The fully fenced backyard will be your summer hang out space with large deck, gazebo and plenty of room for kids to run and play. With a double car garage and triple driveway you can park all your families vehicles! Add a newer roof (2016) , furnace and a/c (2017) upgraded insulation (2018) and upper level carpet (2017) and 9 foot ceilings on main and upper level this home is move in ready. Close to the highway, shopping, good schools, transit and walking trails your family will love living here (id:8999)
3 Bedroom
4 Bathroom
1949 sqft
707 Parkview Crescent
Cambridge, Ontario
Freehold townhome! Professionally renovated top to bottom, it features an open concept main floor, 4 bedrooms and recroom. The custom kitchen has a built in oven, cooktop stove, kitchen island with built-in dishwasher, quartz countertops and sliders to a brand new deck and fenced yard. The main bath has been beautifully renovated. Include all new flooring, trim, LED pot lights, carpet, quartz countertops and plumbing fixtures. The home has been completely rewired with a new 125 amp breaker panel, ESA certificate available. The furnace and A/C are new. New windows, doors, siding and eavestrough. Brand new driveway. Plus its backs onto a park. It's all done, just move in! (id:8999)
4 Bedroom
1 Bathroom
1140 sqft
155 Caroline Street S Unit# 1001
Waterloo, Ontario
Welcome to the luxury Caroline Street Private Residences. This unit is a 2 bedroom plus den, 2 bathroom with a parking spot. Upon entry to the unit you have a nice sized den, front hall closet, full sized laundry and a beautiful full bath. The kitchen leaves nothing wanting, with gorgeous quartz counter tops, modern back-splash, stainless steel appliances and shaker style white cupboards that have been extended up to the ceiling. Seating at your island (along with ample storage) gives you the freedom to use the den area as a media room, office space or dining area as you prefer. The nicely sized primary bedroom offers an ensuite with walk in tile shower as well as a walk in closet. The balcony is over 135 sq ft and has access points from both the living room and the primary bedroom. Enjoy all the amenities that CSPR offers, including state of the art fitness centre, party room, rooftop terrace with a putting green, visitor parking and concierge. Perfectly situated just steps to the LRT line, Vincenzo's, Bauer Kitchen, shopping, upscale boutiques, cafes and entertainment, this Uptown Waterloo location is perfect! This home is ideal for the empty nester, professional or growing family. Come and see how great condo living can be. (id:8999)
3 Bedroom
2 Bathroom
967 sqft
616 Red Pine Drive
Waterloo, Ontario
Introducing a refreshing opportunity to own an immaculate bungalow at 616 Red Pine Dr, Waterloo, ON. This newly listed house is perfect for those looking to combine the beauty of modern living with the comfort of traditional design. Step inside and discover a beautifully renovated eat-in kitchen, which features direct access to a spacious 16x12 deck. Here, indulge in your outdoor retreat perfectly suited for gatherings or a quiet morning coffee. The fenced yard ensures privacy and security, adding an extra layer of comfort to your home environment. With 3 spacious bedrooms and 2 bathrooms, this home accommodates both guests and daily family life seamlessly. The bathrooms are well-appointed, with the lower featuring heated floors for those colder mornings, adding a touch of luxury to everyday routines. The house boasts a fully finished basement that offers a versatile space for entertainment, a home office, or a play area for kids. Additionally, storage solutions are ample, ensuring that every inch of your home is maximized for convenience and functionality. For the car enthusiast or hobbyist, the heated double car garage will serve as the perfect cave or workshop, providing a comfortable work environment year-round. 616 Red Pine Dr is more than just a house; it's a home that promises warmth, comfort, and a host of modern amenities tailored to make your life easier and more enjoyable. Don't miss out on making this delightful Waterloo bungalow your own. (id:8999)
4 Bedroom
2 Bathroom
1400 sqft
208 Holborn Drive
Kitchener, Ontario
Enjoy the hot summer months swimming in the concrete inground pool in this nicely appointed bungalow. Complementing the gorgeous tiled pool is the 3-season sun porch - a great place to entertain or for relaxing with family and friends. This original owner house has been been meticulously maintained, boasts several updates including the kitchen & bathroom, and has been freshly painted. The fully finished downstairs has a large recroom with wood fireplace, 3-piece bathroom, workshop and laundry room. Newer furnace and central A/C. Updated windows throughout. Carpet downstairs new in 2023. Immediate possession possible. (id:8999)
3 Bedroom
2 Bathroom
1987 sqft
568 Royal Beech Drive
Waterloo, Ontario
Immaculate and tastefully decorated, there’s nothing left to be done in this stunning 5+1 bedroom, 3.5 bathroom home in Upper Beechwood! With a total of 4,154 sq ft living space, this residence boasts lots of daylight, numerous features and updates including a custom-made high-end kitchen, quartz countertops in the kitchen and powder room, and newly stained stairs with custom modern railing from top to bottom. The large and bright eat-in kitchen with lots of counter space, stainless steel appliances, induction stove top, and a breakfast bar opens to a spacious dining and living room, perfect for entertaining. The kitchen also offers sliders to a private fenced backyard. On the main floor, the living room features cathedral ceilings, the family room welcomes you with a cozy natural gas fireplace, and there’s a good-sized bedroom (currently used as an office), laundry, and mudroom. Upstairs, you'll find 4 very spacious bedrooms, including a grand master bedroom with a large walk-in closet and ensuite bath with a jacuzzi bathtub and a skylight. The walk-out basement, with an extra door from the garage, offers a potential in-law setup or additional space for the extended family visits. It includes a large rec room with a natural gas fireplace, a bedroom, a 3-piece bathroom, and a large storage room. This home is within walking distance of the KW Bilingual School, a public school and in the catchment area of the top-rated high school in Waterloo Region (LHSS). It is conveniently located near both universities, Costco, and the Boardwalk Shopping Centre. This home is carpet-free, freshly painted and has an abundance of storage space. You’ll feel right at home the moment you step inside, thanks to its beautiful layout throughout. This home is better than new and move-in ready! A+++ (id:8999)
6 Bedroom
4 Bathroom
4154.44 sqft
3227 King Street E Unit# 806
Kitchener, Ontario
Come and see all the lovely updates throughout this over 1000 sqft two bedrooms condo with full ensuite and a full main bath, you won't want to leave. It has been updated beautifully throughout with new interior doors, hardware, countertops, trim, lighting, fridge and more. Pets are allowed and the green space is a great place to take a quick walk. You will appreciate having an underground parking space and an outside lot with plenty of visitor parking. This condo also has many other amenities that will save you, to start, on a gym membership as your fees include a spa consisting of a gym, hot tub, sauna and pool and you don't even have to leave the building! There's also a party room you can sign up to use for a party or group gathering. To enjoy the warm weather with family and friends there’s a community barbecue provided on a patio area with tables and chairs this is just outside from the pool area. The condo fee of course includes the use of all the spa facilities, as well as Internet and upgraded Bell Fibe TV and water! This condo also comes with central air plus a handy second standalone unit. The location of your new home is also very convenient with virtually every amenity close at hand within a 5-minute drive or short walk. To start there's a park across the street and walking trails very close by plus the highway for quick City access and out to the 401 and is right around the corner. You'll definitely enjoy all the different restaurants from fast food to the city’s top dining rooms, and a movie theater that even has in-movie food service. There are also hotels, a major mall, schools and even skiing and tubing within a short walk. Also, if you use the transit system the bus is right out front. So many helpful of life’s needs close at hand, so come on out and see Your New Condo! (id:8999)
2 Bedroom
2 Bathroom
1029 sqft
127 Sunrise Place
Kitchener, Ontario
Welcome to your serene retreat in Kitchener! Nestled on a tranquil cul-de-sac, this charming detached raised bungalow boasts 4 bedrooms and 3 full bathrooms, including a convenient ensuite off the primary bedroom. Upon entering the main floor, you are welcomed with a bright and spacious living room complete with a wood burning fireplace for a warm and inviting atmosphere. The lower level offers a gas fireplace to continue the coziness throughout the home. With updates like beautiful hickory hardwood flooring (2021) throughout the main level, a new high-efficiency furnace and heat pump (2023), quartz countertops (2021), and a Bosch dishwasher (2020), this home exudes comfort and modern elegance. The single-car garage offers ample storage and a separate entrance to the basement, while the private deck in the backyard provides the perfect space to entertain, complete with a natural gas hookup for your BBQ. The backyard’s inclined terrain offers stunning horizon views from the top, creating a picturesque setting for relaxation. In pristine condition and located in an idyllic spot, this property promises the perfect blend of elegance and tranquility. An opportunity like this doesn't come around often—book your tour today and experience the charm of this Kitchener home! (id:8999)
4 Bedroom
3 Bathroom
1920 sqft



