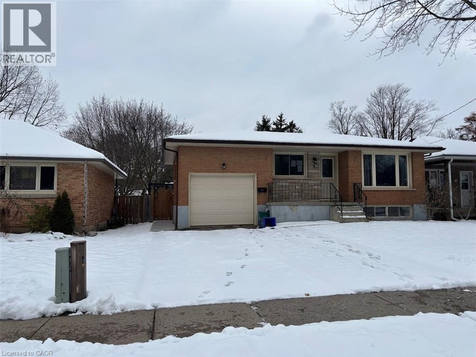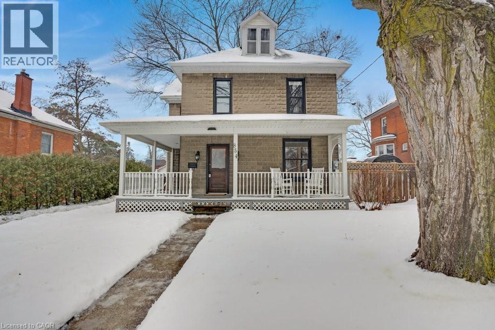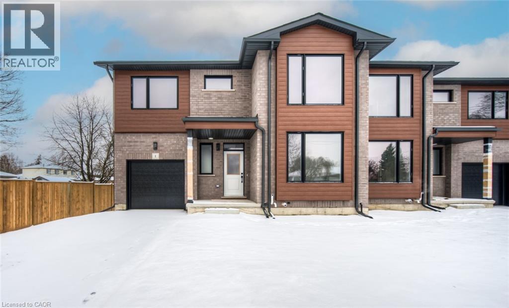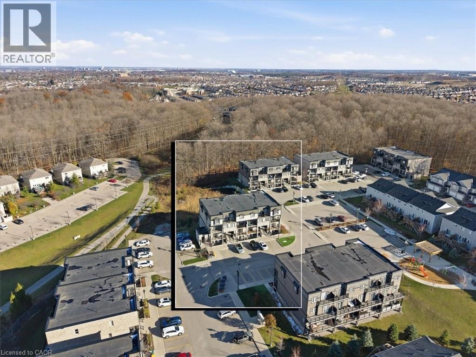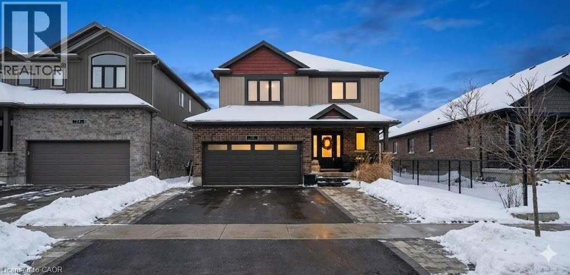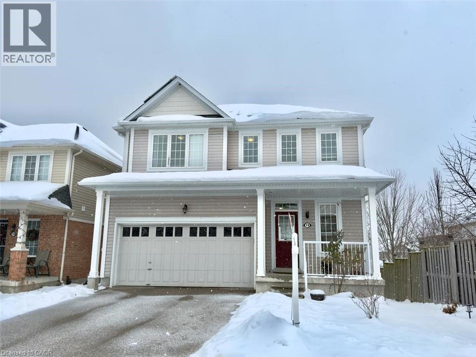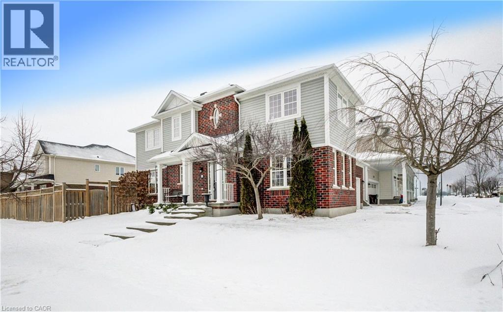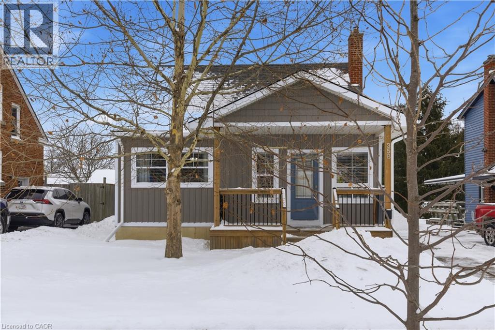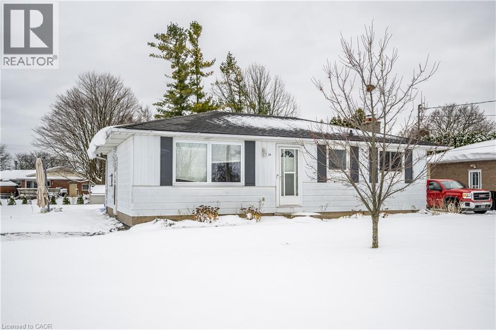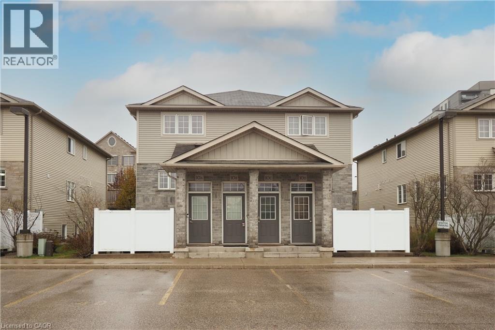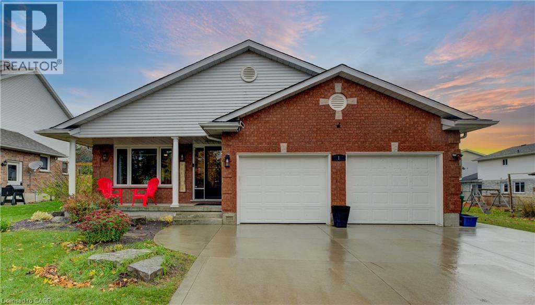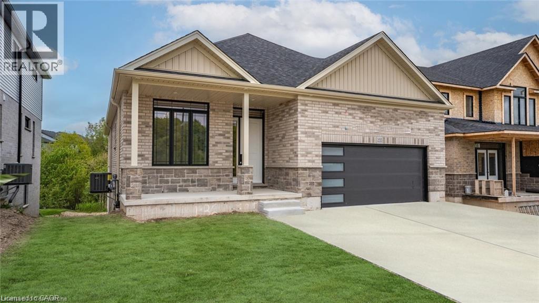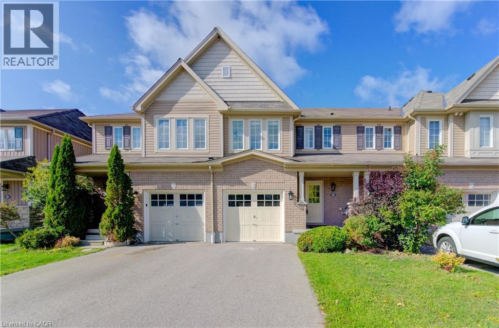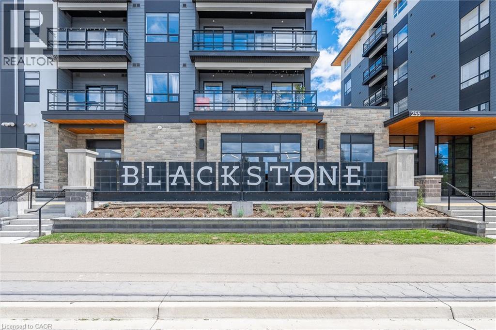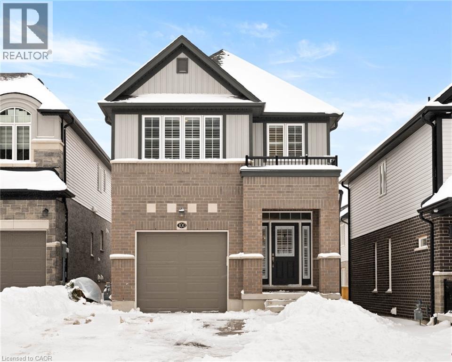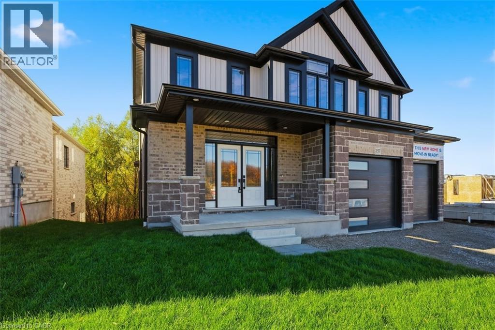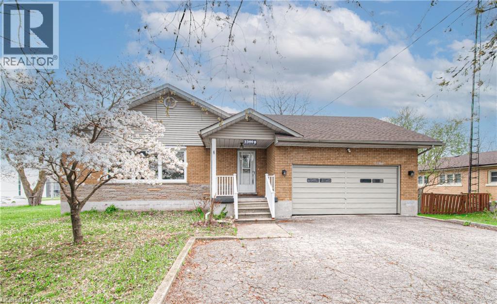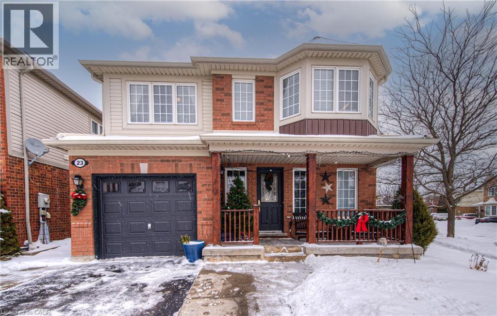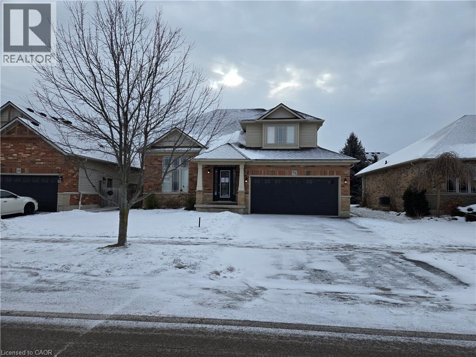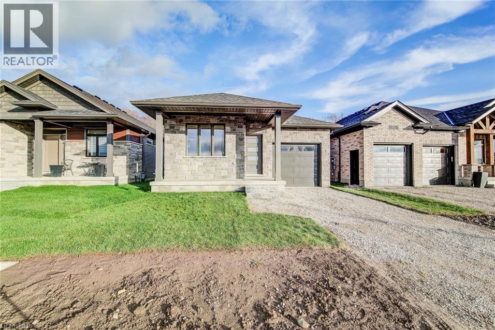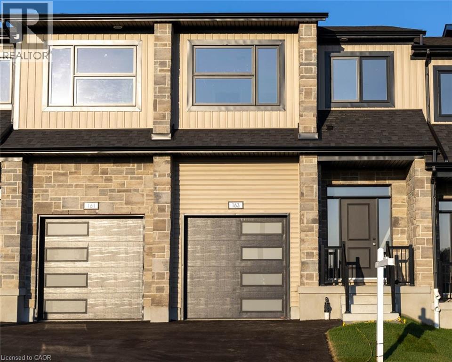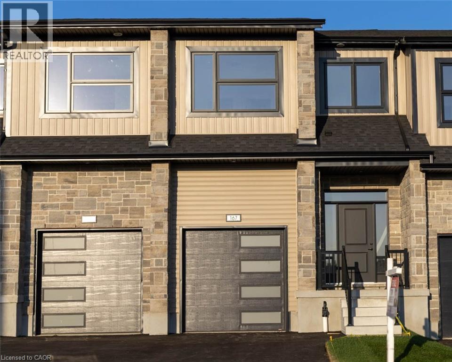39 Evelyn Street
Brantford, Ontario
Property sold as is, where is basis. Seller makes no representation and/ or warranties. RSA. (id:8999)
854 Queenston Road
Cambridge, Ontario
Beautifully maintained 3+1 bedroom, 2-bath home located in sought-after South Preston. Offering an exceptional blend of character and modern convenience, this recently renovated home features quartz countertops, an open-concept kitchen and laundry area, and thoughtful updates throughout. The primary bedroom offers ensuite privileges, adding everyday comfort and functionality. There is a walk up to the unfinished attic. The basement has recently been updated with an additional bedroom and rec room, providing flexible space for guests, a home office, or growing families. Situated on a generous 66 x 165 ft lot, the fully fenced yard offers plenty of outdoor space to enjoy. Major updates include newer roof, windows, furnace, and air conditioning, electrical and plumbing, offering peace of mind for years to come. A detached 2-car garage plus parking for four vehicles in the driveway completes the package. Ideally located in a lovely neighbourhood close to downtown, highways, shopping, and restaurants—this move-in-ready home is a must-see. (id:8999)
264 Blair Road Unit# 1
Cambridge, Ontario
DISCOVER BLAIR WOODS: YOUR PRIVATE ENCLAVE IN WEST GALT! Blair Woods is a boutique collection of ten bungalow + loft townhomes, thoughtfully nestled in a mature and peaceful West Galt neighbourhood. This newly constructed Oak end model offers an impressive 2,000 sq. ft. with an unfinished basement ready for your personal touch. Boasting 9-foot main floor ceilings, modern architectural design, and luxurious finishes, these homes are as stunning as they are functional. This unit features a main-floor primary suite with an ensuite bathroom, offering both convenience and privacy. Embrace the flexibility of the main floor front room, perfect as a cozy guest bedroom or a dedicated home office. Design highlights include soaring vaulted ceilings and a spacious upper family room, creating an inviting and airy atmosphere. The upper level also offers 3 additional bedrooms - offering a total of 4. Immerse yourself in the natural beauty surrounding Blair Woods. Spend the day cycling along the nearby Grand River trails, or take a leisurely stroll to the area's charming shops, cafés, Gaslight District, and the iconic Historic Langdon Hall. With serene views and lush greenery, this community offers a tranquil retreat from the everyday. Conveniently located just 6 minutes from the highway. Your dream home and lifestyle await—Blair Woods is ready to welcome you! Photos are virtually staged. (id:8999)
1989 Ottawa Street S Unit# 21d
Kitchener, Ontario
Welcome home! This elegant Barrington model offers 1,005 sq. ft. of stylish, low-maintenance living with 2 bedrooms, 1.5 baths, and TWO balconies overlooking a peaceful pond and treeline. Enjoy the premium builder upgrades, including enhanced kitchen cabinetry, upgraded counter-tops, a modern island, pantry, upgraded fixtures, and six quality appliances. The bright, open-concept main floor is ideal for everyday living and entertaining, with direct access to the first balcony. The all-white modern kitchen with quartz counter-tops is waiting for you to showcase it every-time you host a dinner party. Upstairs features two comfortable bedrooms; your primary with its own balcony; a 4-piece bathroom, and convenient upper-level laundry. Perfectly located near Highway 7/8 and the 401, Sunrise Shopping Centre, grocery stores, restaurants, transit, parks, and scenic trails like the Iron Horse Trail, this move-in-ready home offers exceptional value and one of the best views in the community! (id:8999)
78 Woodberry Crescent
Elmira, Ontario
Built by distinguished Paradigm Homes, this legal duplex is located in Elmira’s desirable Southwood Park community. The main floor offers a bright, modern layout featuring an eat-in kitchen with island, ample cupboard space, and high-end appliances including a gas stove. The living room is enhanced by a gas fireplace and built-in wall speakers, ideal for everyday living and entertaining. Carpet free throughout, with carpeting limited only to the bedrooms. Upstairs, the spacious primary bedroom provides a private retreat with luxury ensuite bathroom, featuring his and hers sinks and a rainfall shower. Upper level laundry, a 4 pc. bathroom and two other large bedrooms complete the space. Step outside to the large, fully fenced, private backyard, featuring gazebo, hot tub and raised flowerbeds. This is a true entertainer’s oasis offering space to relax, host, and enjoy outdoor living. The professionally finished one bedroom lower level apartment includes a separate entrance and private laundry, making it ideal for extended family, guests, or as a valuable mortgage helper—while allowing you to comfortably enjoy the main home as your own. Hobbyists take note, the double car garage is fully insulated and heated. Enjoy the best of both worlds - minutes from shopping and amenities, a short drive to Waterloo and steps from the park, forest and walking trails. (id:8999)
74 Norwich Road
Breslau, Ontario
Incredible value PLUS fully owned solar panels that generate about $10,000 a year in passive income. Over 2000sqft this is affordable home ownership at its best! EnergyStar certified construction and newly installed 2025 Lennox high efficiency furnace keeps utility costs low, including tankless hot water heater, water softener, and RO drinking water system. Inside, the open concept layout features 9 foot ceilings, a curved hardwood staircase, and rich hardwood floors. The chef’s kitchen provides abundant cabinetry and counters, stainless steel appliances, stone backsplash, and island with breakfast bar. Sliding doors lead to the deck overlooking the large backyard. Upstairs includes a bonus media room, upper level laundry, and three bedrooms, including a spacious primary suite with walk in closet and private ensuite. In ceiling multi zone speakers add to the experience. The walkout basement offers separate entrance, full size windows with great natural light and endless possibilities, perhaps an inlaw suite! This home stands out for its value, potential, and income producing solar panels. Book your private showing today and make this home your own! (id:8999)
51 Shields Street
Breslau, Ontario
ON GROUND POOL! BEAUTIFUL BRESLAU FAMILY HOME FINISHED TOP TO BOTTOM. Welcome to 51 Shields St! This beautifully maintained two-storey home located in the desirable community of Breslau. This property provides a well-designed layout ideal for comfortable family living. The main floor features a bright and inviting design, complete with a convenient 2-piece bathroom and a spacious kitchen offering stainless steel appliances and ample storage. Step directly from the kitchen to your fully fenced private backyard oasis, where an inviting on ground heated pool creates the perfect setting for relaxation and summer gatherings. The functional layout of this home is perfect for both everyday living and entertaining. Upstairs offers 4 bedrooms and 4 bathrooms plus the added convenience of a upper level laundry room, thoughtfully positioned to simplify daily routines. The fully finished basement offers an open-concept layout, adding valuable additional living space ideal for a recreation area, home office, or guest retreat. This exceptional home combines comfort, functionality, and location—an excellent opportunity in one of Breslau’s most sought-after neighbourhoods. (id:8999)
358 Clifton Road
Kitchener, Ontario
Welcome to 358 Clifton Rd in Kitchener Ontario. This thoughtfully upgraded 3-bedroom, 2-bathroom brick home is located in a central location with easy access to Highways and the Kitchener Core area. This makes for an ideal set up for commuters and city living alike. The main floor offers a spacious living room anchored by a beautiful gas fireplace, creating a comfortable and inviting place to unwind. Just beyond, the bright kitchen features upgraded cabinetry and countertops, along with plenty of natural light that makes the space feel open and welcoming. The primary bedroom is conveniently located on the main level, along with a well appointed 4-piece bathroom. Upstairs, you’ll find two additional bedrooms, perfect for family or guests. The basement adds even more versatility with a large rec room ready for movie nights, a home gym, or flexible living space, plus a den that works well as an office or extra storage. A 3- piece bathroom and a dedicated laundry room complete the lower level. Outside, the fully fenced backyard offers privacy being located on a park, with NO REAR NEIGHBOURS. With a patio for summer evenings and a handy shed for storage. The home is an amazing opportunity to live in vibrant Kitchener. (id:8999)
14 Schofield Drive
Kitchener, Ontario
Enjoy country-style living within city limits in this beautifully updated bungalow located at the end of a quiet local-traffic-only road, backing onto open farmland for peace, privacy, and even snowmobiling opportunities in winter. Extensively renovated in 2022, including the kitchen, bathroom, flooring, and basement, and further upgraded with a new A/C and Furnace in 2024, the home offers modern comfort and efficiency. The main level features a bright living room, a renovated kitchen with dining area and walkout to the deck, a 4-piece bathroom, and three bedrooms, while the lower level offers a refreshed recreation room, generous storage, and a separate entrance with excellent potential for an in-law suite or mortgage-helper apartment. Situated on a pie-shaped lot of nearly 1/3 acre, the property provides ample outdoor space for leisure, entertainment, or future expansion, along with an extra-long driveway accommodating multiple vehicles, trailers, or RVs, and is conveniently located with easy access to Guelph, Kitchener-Waterloo, and the expressway—offering the perfect blend of space, tranquility, and urban convenience. (id:8999)
240 Westmeadow Drive Unit# 10b
Kitchener, Ontario
**PUBLIC OPEN HOUSE: SATURDAY & SUNDAY, JANUARY 10 & 11, 2:00-4:00 PM** Luxurious Townhouse Condo in Highly Sought-After KW Location! This meticulously maintained, 3-bedroom, 2-bathroom, 2-storey townhouse condo offers incredible value and a sophisticated, stress-free lifestyle. Prepare to be captivated by this stunning residence. With over 1,450 square feet of living space, this home is ideal for modern families and individuals. The Heart of the Home features an open-concept, spacious eat-in kitchen with a walk-out to a private, generous deck, dining area and living room. The main level is complete with a 2-piece powder room, a laundry/utility room and storage closet. The upper floor features three bright bedrooms with large closet spaces and a 4-piece bath. Five appliances are included with the sale. The very low monthly condo fee covers snow removal and landscaping, giving you back your time to enjoy the things that matter most. One assigned parking space is included, plus there is plenty of additional parking available. The complex also features a kids' playground for your family to enjoy. Situated in a superb location, you are steps away from every amenity imaginable at The Boardwalk at Ira Needles, including groceries, shops, restaurants, LCBO, theatre, fitness centers, medical centers, and more. Plus it is close to parks and great schools. To make your commute easier, this home is closely located to public transportation and Highways 7/8. This is more than just a home; it's a strategic investment and a sophisticated, effortless lifestyle waiting for you. Don't miss the opportunity to make this exceptional townhouse condo yours! Book your private showing today! (id:8999)
1 Edgewood Court
Wellesley, Ontario
Welcome to 1 Edgewood Court, a stunning and meticulously maintained backsplit home located on a quiet court in desirable Wellesley. This spacious 4-bedroom, 3-bathroom home has been thoughtfully updated throughout, offering the perfect blend of comfort, style, and functionality. Step inside to find new hardwood flooring on the main and lower level, an updated kitchen featuring a large island, ample cabinetry, and sliding doors leading directly to the backyard oasis. The adjacent dining area provides a welcoming space for family meals and entertaining. The cozy lower family room boasts a wood-burning fireplace, perfect for relaxing evenings. You also have a 3pc bathroom down here as well as one of your bedrooms. Upstairs are your additional bedrooms, the primary bedroom includes a beautifully renovated ensuite complete with heated floors for ultimate comfort. Outside, enjoy your private backyard retreat with a heated inground saltwater pool, ideal for summer gatherings. The attached double-car garage is heated, and the bonus detached workshop/garage in the backyard comes equipped with Motorcycle/Atv/snowmobile lift and its own heating system—a dream space for hobbyists or car enthusiasts. The extra-long driveway offers parking for up to six vehicles. With modern updates, versatile living spaces, and incredible amenities both inside and out, this home truly has it all! (id:8999)
255 Ladyslipper Drive
Waterloo, Ontario
*** IMMEDIATE POSSESSION, MOVE IN READY, EAST FACING BUNGALOW ON WALK OUT LOT BACKING ONTO GREENSPACE. 2 BEDROOM PLUS DEN BUNGALOW! Features include, 10 FOOT CEILINGS on main floor, WALKOUT BASEMENT LOT. Luxury flooring throughout, chef's dream kitchen with QUARTZ COUNTER TOPS & BACKSPLASH, island for food prep & large pantry with upgraded cabinets! Spacious great room soaring vaulted ceilings, and French doors leading to the backyard. 2 spacious bedrooms, spa like master ensuite with glass shower doors, huge walk-in closet. Den/office on main floor with large windows. Main floor laundry, plus MORE! Huge unfinished basement waiting for your finishing touches! Features 9 FOOT CEILINGS in basement and large patio sliders leading to backyard and GREENSPACE! ***FULLY LOADED WITH FREE!! UPGRADES - BLACK EXTERIOR WINDOWS, QUARTZ PLUS MORE!*****photos virtually staged (id:8999)
82 Trowbridge Street
Breslau, Ontario
FREEHOLD TOWNHOME - MOVE-IN READY, UPDATED, AND FINISHED TOP TO BOTTOM! This stylish and spacious freehold townhome offers 3 bedrooms and 4 bathrooms, perfectly located just 2 minutes to Kitchener, and 10 minutes to Waterloo, Guelph, and Cambridge. The all-white eat-in kitchen features sleek black appliances, striking black hardware, and direct access to a finished backyard deck—ideal for entertaining. Sunlight fills the open-concept main level, creating a bright and welcoming atmosphere. Upstairs, the primary bedroom includes a luxurious 4- piece ensuite, along with the convenience of second-floor laundry. The fully finished basement adds even more living space with a versatile rec room, office, or playroom, plus a full 3-piece bathroom. Parking for 3 vehicles, including an attached garage, makes this home complete. Close to schools, parks, shopping, and more, this family home truly has everything you need and more! (id:8999)
247 Northfield Street Unit# 308
Waterloo, Ontario
Welcome to your new home at the prestigious Blackstone building in Waterloo! This stunning one bedroom condo offers luxury living at its finest. Step into a modern space with high-end finishes including stainless appliances, sleek quartz countertops, and a spacious walk-in closet. This unit also comes with an owned storage locker and a conveniently located parking spot, W6 - the closest parking space to the front doors of the building, ensuring a hassle-free experience every time you come home. Condo fees include water and internet as well. Blackstone's amenities are second to none, with a fitness centre to keep you active, social rooms for entertaining guests, a co-working space with meeting rooms for your business needs, and even a pet wash station for your furry friends. Outdoor enthusiasts will love the courtyard with a hot tub, fire bowl, BBQ area, and harvest table - perfect for enjoying the fresh air. And don't forget about the rooftop terrace with lounge seating and BBQ facilities, offering stunning views of the city skyline. Experience convenience, luxury, and a vibrant community lifestyle at Blackstone. (id:8999)
100 Nathalie Street
Kitchener, Ontario
This beautifully maintained, nearly new Net Zero-ready detached home in Kitchener West offers almost 2,000 sq ft of finished living space with 3 bedrooms and 3 bathrooms. Built within the last 5 years, the home provides low energy costs and thoughtful design throughout. The bright main floor features spacious living and dining areas, a modern kitchen with builder upgrades, and a convenient powder room. Nearly $40,000 in upgrades include upgraded stairs, custom light fixtures, enhanced kitchen finishes, and California shutters throughout. Upstairs offers a generous primary bedroom with an upgraded ensuite featuring a walk-in shower and two walk in closets, two additional bedrooms, a full bath, and upper-level laundry. The unfinished basement provides excellent future potential. Additional features include an attached garage, double-wide driveway, fenced yard, central air, on-demand water heater, and an ideal location close to parks, schools, shopping, transit, and highway access. (id:8999)
257 Ladyslipper Drive
Waterloo, Ontario
**VISTA HILLS***EAST FACING, BOASTING OVER 3580 + SQUARE FEET, WALKOUT BASEMENT, BACKING ONTO GREENSPACE, PREMIUM LOT! Modern finishes throughout. Large foyer entry with double door entry. This executive family home is brand new and move in ready. Features include a main floor office with French Doors for the elegant touch. Huge family room open to the kitchen with QUARTZ COUNTER TOPS & BACKSPLASH! 9 foot ceilings, pot lights, modern millwork and trim. Spacious dinette with GREENSPACE VIEWS. Walkout to your private covered porch perfect for BBQ's and morning coffee. Kitchen features walk in pantry and butler prep area/servery. Mudroom off of the garage is ideal for your growing family. Upstairs leads to UPPER FLOOR FAMILY ROOM with VAULTED CEILINGS and potlights. Carpet free makes it an ideal playroom for kids or hangout space. 4 BEDROOMS PLUS , 3 FULL BATHS (2 ensuites) ticks all the boxes! Primary bedrooms with MASSIVE walk in closet, coffered tray ceilings and GREENSPACE VIEWS. Ensuite features additional cabinetry, soaker tub and large luxury shower. 3 additional bedrooms are good sizes with walk in closet and ensuite! Upper floor laundry room with cabinets. Lower level WALKOUT BASEMENT BACKING ONTO GREENSPACE lends itself to countless possibilities such as INLAW SET UP or REC ROOM. Photos are virtually staged. (id:8999)
2300 Fountain Street N
Cambridge, Ontario
INCREDIBLE LOCATION. DUPLEX POTENTIAL - SEPERATE ENTRANCE ALREADY HERE. 118 ft X 150 ft LOT. 2 DRIVEWAYS. Plenty of room for your boats, trailers and toys. Endless potential in this spacious 2-bedroom with potential for 5, 3-bathroom home located in the heart of Cambridge! Situated on a large lot with separate driveways and parking for up to 6 vehicles, this property offers incredible duplex potential with a fully separate basement apartment. Both units offer their own kitchen space, living rooms and laundry! The main level offers 3 bedrooms and 2 bathrooms, the living space offers a gas fireplace. The basement unit offers a large living space, 2 bathrooms, a den, and large rec room, which can easily be converted into 3 bedrooms. Whether you're looking for a multi-generational living setup or an investment opportunity, this home has it all. The large back space can be used for a workshop for the every day handyman. The large backyard spaces offer potential for kids play areas, sheds and more! Centrally located with easy access to Highway 401 and Highway 8, and just minutes from Kitchener, Waterloo, and Guelph. Recent updates include a new roof (2020). Don’t miss this versatile and well-located property! (id:8999)
23 Mayo Avenue
Cambridge, Ontario
Welcome to this exceptional two-storey home offering over 2,500 sq. ft. of finished living space, situated on a premium corner lot - one of the largest on the street. This ideal family home combines extensive recent upgrades with flexible living potential, making it suitable for multi-generational or growing families. This residence features 4 (3+1) spacious bedrooms and 4 bathrooms (3 full). The upper level includes a thoughtfully designed Jack-and-Jill bathroom connecting two Bedrooms, and a primary retreat highlighted by a newly renovated ensuite shower (2025). Quality craftsmanship is evident throughout, with crown molding, upgraded baseboards, and pot lights enhancing the home’s refined interior. The kitchen is anchored by quartz countertops installed in 2022, with a new fridge (2025) & stove (2024). Also new in 2025 is a brand new Furnace, and Heat Pump/AC, for energy efficient heating and cooling. The fully finished basement offers extended living potential with a multi-purpose room (bedroom currently), huge rec room, workshop, full bathroom/2nd laundry room, which complements the original upper-floor laundry hook-up. Outdoor living is equally impressive. Step outside through the kitchen to the deck, you’ll see the fully fenced yard featuring a brand-new Arctic Spa Deluxe Hot Tub (2025), and sheltered gazebo creating a private retreat. For the gardeners, there are custom-built wooden encased garden beds to grow your own fruits and vegetables. The roof was replaced in 2016 with durable 50-year shingles. Plenty of parking too, with the double-wide driveway. Located within walking distance to the Siri Guru Singh Sabha (Cambridge Gurdwara), the Portuguese Club, and close to parks, trails, and natural areas. Commuters will appreciate the quick 3-minute access to Highway 401, offering seamless connectivity to the GTA. All of the major updates are completed here, the only thing left to do is move in and enjoy. Don’t delay, schedule your private viewing today! (id:8999)
71 Cobblestone Drive
Paris, Ontario
Sold as is, where is basis. Seller makes no representation and/ or warranties. All room sizes approx. (id:8999)
106 South Parkwood Boulevard
Elmira, Ontario
Features include gorgeous hardwood stairs, 9' ceilings on main floor, custom designer kitchen cabinetry including upgraded sink and taps with a beautiful quartz countertop. Dining area overlooks great room with electric fireplace as well as walk out to a huge 300+ sqft covered porch. The spacious primary suite has a walk in closet and glass/tile shower in the ensuite. Other upgrades include pot lighting, modern doors and trim, all plumbing fixtures including toilets, carpet free main floor with high quality hard surface flooring. Did I mention this home is well suited for multi generational living with in-law suite potential. The fully finished basement includes a rec room, 2 bedrooms and a 3 pc bath. Enjoy the small town living feel that friendly Elmira has to offer with beautiful parks, trails, shopping and amenities all while being only 10 minutes from all that Waterloo and Kitchener have to offer. Expect to be impressed (id:8999)
27 Tupelo Crescent
Elmira, Ontario
Features include gorgeous hardwood stairs, 9' ceilings on main floor, custom designer kitchen cabinetry including upgraded sink and taps with a beautiful quartz countertop. Dining area overlooks great room with electric fireplace as well as walk out to covered porch. The spacious primary suite has a walk in closet and glass/tile shower in the ensuite. Other upgrades include pot lighting, modern doors and trim, all plumbing fixtures including toilets, carpet free main floor with high quality hard surface flooring. Did I mention this home is well suited for multi generational living with in-law suite potential. The fully finished basement includes a rec room, bedroom and a 3 pc bath. All this on a quiet crescent backing onto forested area. Enjoy the small town living feel that friendly Elmira has to offer with beautiful parks, trails, shopping and amenities all while being only 10 minutes from all that Waterloo and Kitchener have to offer. Expect to be impressed. (id:8999)
163 Dunnigan Drive
Kitchener, Ontario
Welcome to this stunning, brand-new townhome, featuring a beautiful stone exterior and a host of modern finishes you’ve been searching for. Nestled in a desirable, family-friendly neighborhood, this home offers the perfect blend of style, comfort, and convenience—ideal for those seeking a contemporary, low-maintenance lifestyle. Key Features: • Gorgeous Stone Exterior: A sleek, elegant, low-maintenance design that provides fantastic curb appeal. • Spacious Open Concept: The main floor boasts 9ft ceilings, creating a bright, airy living space perfect for entertaining and relaxing. • Chef-Inspired Kitchen: Featuring elegant quartz countertops, modern cabinetry, and ample space for meal prep and socializing. • 3 Generously Sized Bedrooms: Perfect for growing families, or those who need extra space for a home office or guests. • Huge Primary Suite: Relax in your spacious retreat, complete with a well appointed ensuite bathroom. • Convenient Upper-Level Laundry: Say goodbye to lugging laundry up and down stairs— it’s all right where you need it. Neighborhood Highlights: • Close to top-rated schools, parks, and shopping. • Centrally located for a quick commute to anywhere in Kitchener, Waterloo, Cambridge and Guelph with easy access to the 401. This freehold end unit townhome with no maintenance fees is perfect for anyone seeking a modern, stylish comfortable home with plenty of space to live, work, and play. Don’t miss the opportunity to make it yours! (id:8999)
167 Dunnigan Drive
Kitchener, Ontario
Welcome to this stunning, brand-new townhome, featuring a beautiful stone exterior and a host of modern finishes you’ve been searching for. Nestled in a desirable, family-friendly neighborhood, this home offers the perfect blend of style, comfort, and convenience—ideal for those seeking a contemporary, low-maintenance lifestyle. Key Features: • Gorgeous Stone Exterior: A sleek, elegant, low-maintenance design that provides fantastic curb appeal. • Spacious Open Concept: The main floor boasts 9ft ceilings, creating a bright, airy living space perfect for entertaining and relaxing. • Chef-Inspired Kitchen: Featuring elegant quartz countertops, modern cabinetry, and ample space for meal prep and socializing. • 3 Generously Sized Bedrooms: Perfect for growing families, or those who need extra space for a home office or guests. • Huge Primary Suite: Relax in your spacious retreat, complete with a well appointed ensuite bathroom. • Convenient Upper-Level Laundry: Say goodbye to lugging laundry up and down stairs— it’s all right where you need it. Neighborhood Highlights: • Close to top-rated schools, parks, and shopping. • Centrally located for a quick commute to anywhere in Kitchener, Waterloo, Cambridge and Guelph with easy access to the 401. This freehold end unit townhome with no maintenance fees is perfect for anyone seeking a modern, stylish comfortable home with plenty of space to live, work, and play. Don’t miss the opportunity to make it yours! (id:8999)
161 Dunnigan Drive
Kitchener, Ontario
Welcome to this stunning, brand-new end-unit townhome, featuring a beautiful stone exterior and a host of modern finishes you’ve been searching for. Nestled in a desirable, family-friendly neighborhood, this home offers the perfect blend of style, comfort, and convenience—ideal for those seeking a contemporary, low-maintenance lifestyle. Key Features: • Gorgeous Stone Exterior: A sleek, elegant, low-maintenance design that provides fantastic curb appeal. • Spacious Open Concept: The main floor boasts 9ft ceilings, creating a bright, airy living space perfect for entertaining and relaxing. • Chef-Inspired Kitchen: Featuring elegant quartz countertops, modern cabinetry, and ample space for meal prep and socializing. • 3 Generously Sized Bedrooms: Perfect for growing families, or those who need extra space for a home office or guests. • Huge Primary Suite: Relax in your spacious retreat, complete with a well appointed ensuite bathroom. • Convenient Upper-Level Laundry: Say goodbye to lugging laundry up and down stairs— it’s all right where you need it. Neighborhood Highlights: • Close to top-rated schools, parks, and shopping. • Centrally located for a quick commute to anywhere in Kitchener, Waterloo, Cambridge and Guelph with easy access to the 401. This freehold end unit townhome with no maintenance fees is perfect for anyone seeking a modern, stylish comfortable home with plenty of space to live, work, and play. Don’t miss the opportunity to make it yours! (id:8999)

