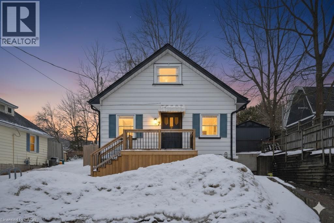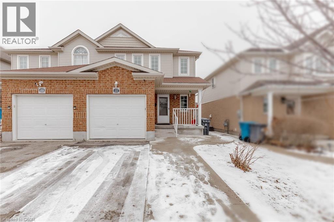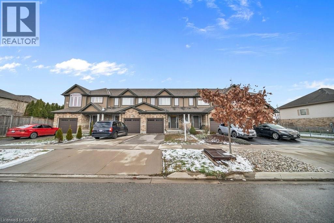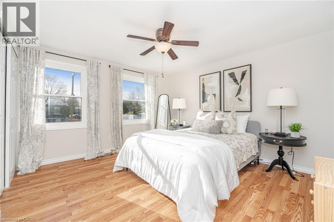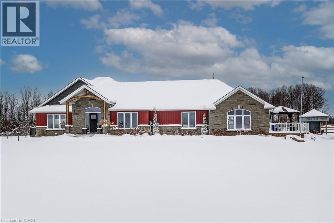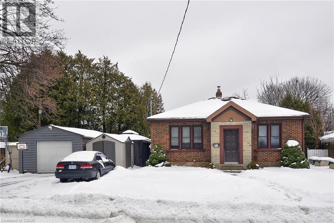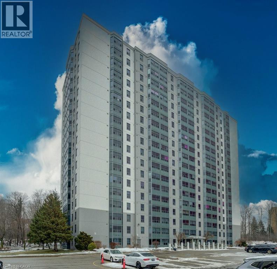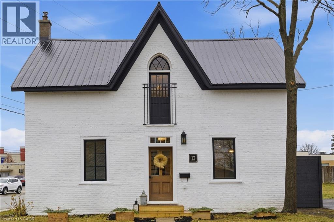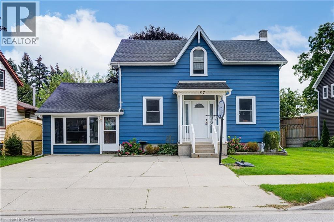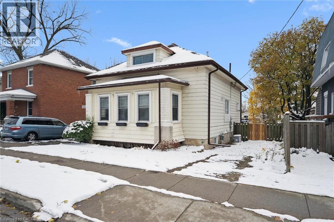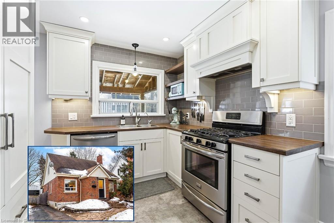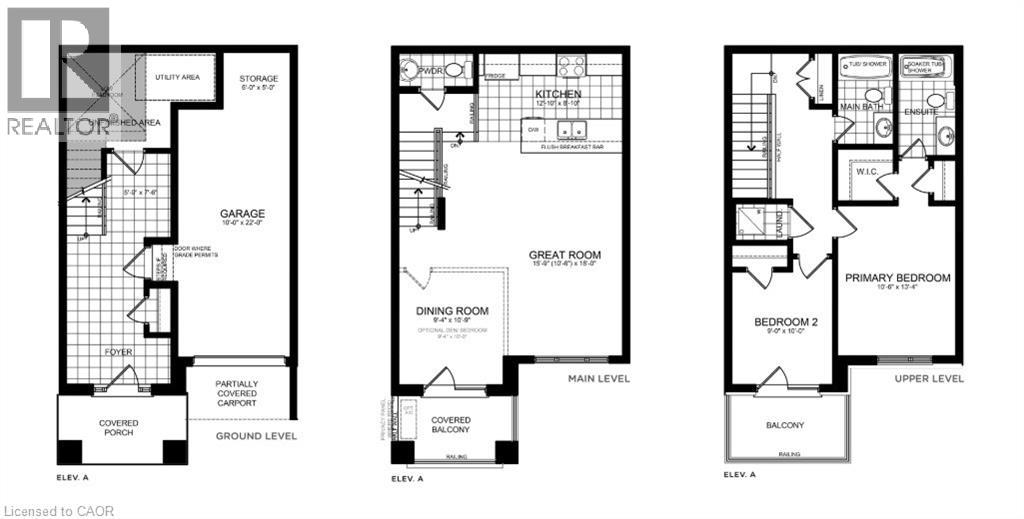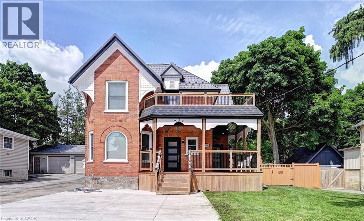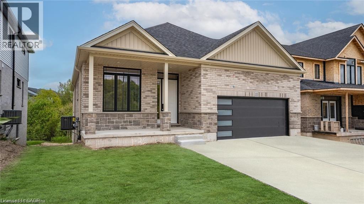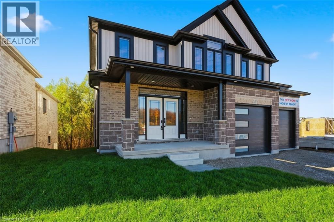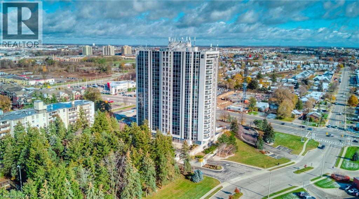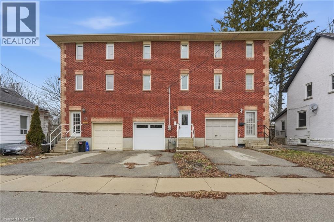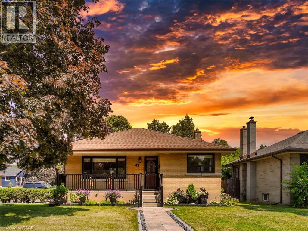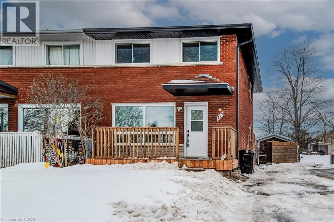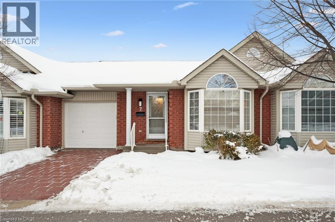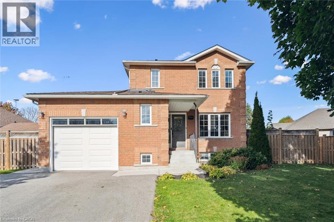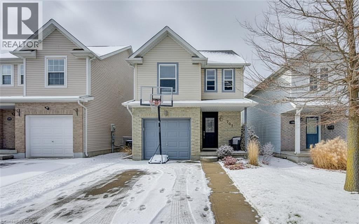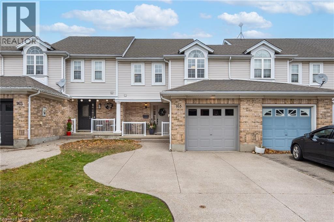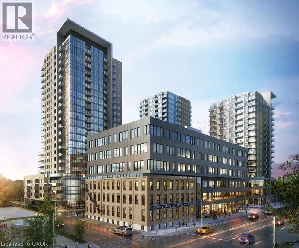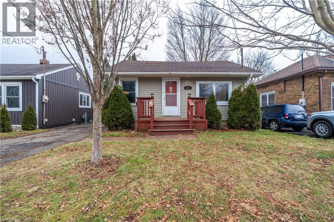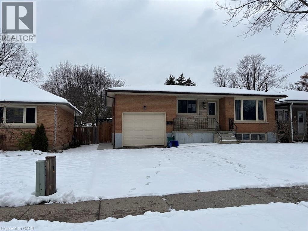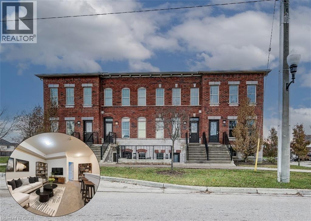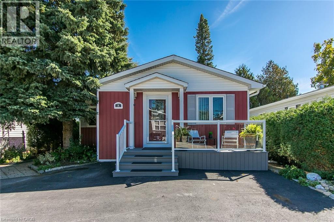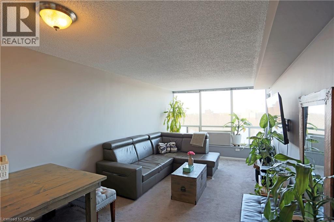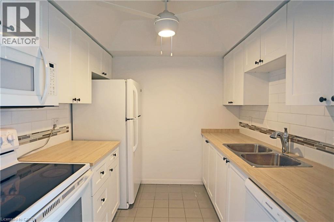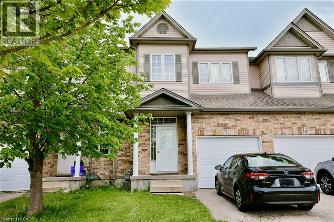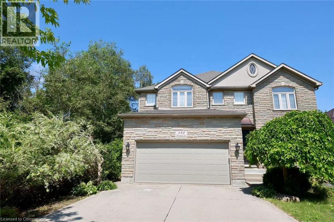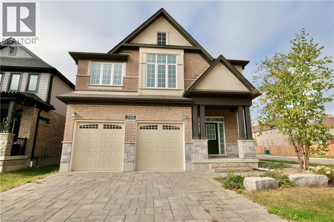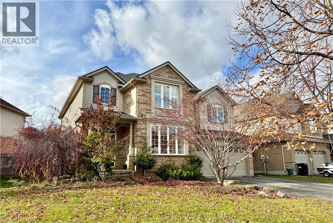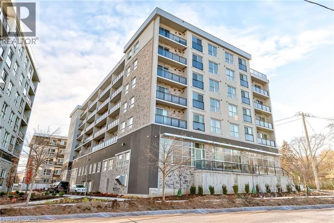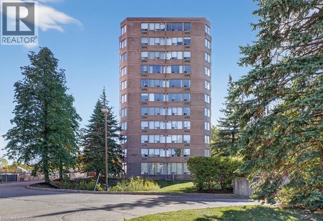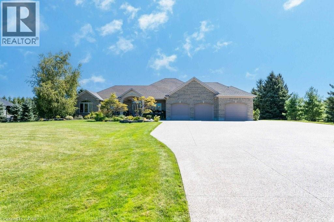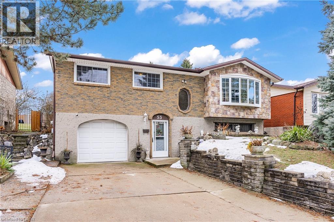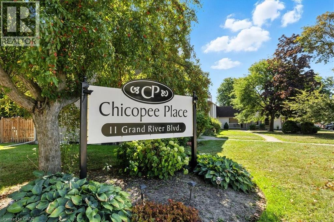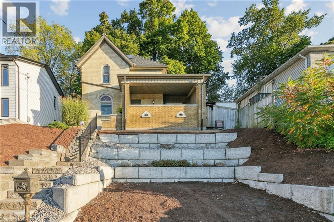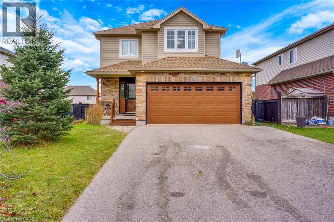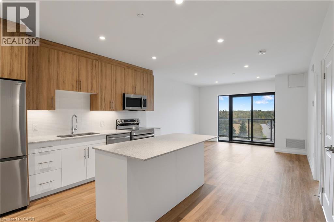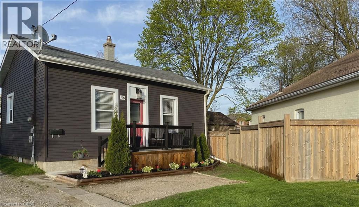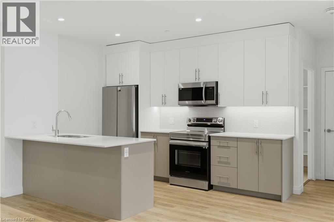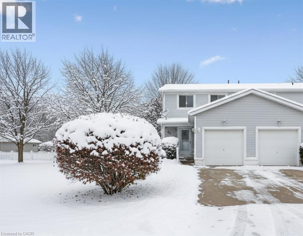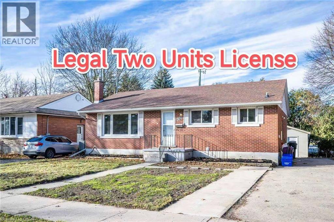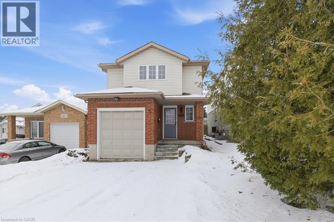7 Riverside Drive W
Elmira, Ontario
Discover the charm of this super cute starter home nestled on a mature street within walking distance of downtown Elmira and the scenic Kissing Bridge Trail. The open concept main floor features a modern white kitchen with soft close cabinets and drawers, seamlessly flowing into a bright living room that invites relaxation. A separate office space offers the perfect nook for productivity, while a newer 3-piece bath plus a spacious mudroom with access to the backyard add to the home's functionality. Upstairs, you'll find two bedrooms accompanied by another 3-piece bath for convenience. The basement provides additional living space with a partially finished rec room, paired with a combined laundry and utility room. Recent updates enhance the property, including a newly constructed front porch and resin shed (2025); a concrete walkway, exterior mudroom door, stove, built in microwave and washer (2024); a new roof and eavestroughs (2023); Furnace/A/C, Water Heater (2019) among other upgrades. The spacious, fully fenced backyard extends your living space, offering an ideal setting for hosting summer barbecues, unwinding around the firepit, engaging in outdoor sports, and creating lasting memories with family and friends. In move-in ready condition, this delightful gem is sure to attract quick interest—don't miss your chance to make it your own! Whether you're a first-time buyer or seeking a cozy retreat, this home offers everything you need. Act fast before it's gone! (id:8999)
88 Wellington Street N
Kitchener, Ontario
This charming and well-maintained home offers a great blend of comfort, character, and investment potential. With a flexible layout featuring two bedrooms on the main floor and two additional bedrooms upstairs, this property provides plenty of options for families, extended living arrangements, or future value opportunities. The main level features bright, open living spaces, a modern kitchen, and generously sized bedrooms filled with natural light. The upper level also includes its own kitchen, living area, and two well-proportioned bedrooms, offering added versatility and separation within the home. Outside, enjoy a large backyard ideal for gardening or outdoor gatherings, ample parking, and a quiet, family-friendly street. Conveniently located near downtown Kitchener, schools, parks, shopping, public transit, and the LRT, this property presents excellent value for homeowners and investors alike. (id:8999)
21 Dougall Street
Guelph, Ontario
Excellent Semi-Detached with Finished Walkout Basement in the High Demand Area of Grange East. Features 3 + 1 Bedroom, 3.5 Bath, Total 3 car Parking and more. The desirable floor plan offers an abundance of natural light with large windows and neutral finishes. The open concept design features a functional kitchen, including a large island with a breakfast bar, that overlooks a perfectly arranged dining room and great room. The great room provides a comfortable space for relaxing and/or entertaining. The primary suite is located on the second level and boasts a walk-in closet and a 4 piece ensuite. Two further bedrooms with closets, a large 3 piece bathroom, and a convenient laundry room also occupy the upper level. The Walkout Basement is Fully Finished with lots of windows and natural light, Basement features 1 Bedroom, Kitchen and one full bathroom. House is Freshly Painted Throughout, Brand New Blinds Throughout, Pot lights Throughout. (id:8999)
129 Templewood Drive
Kitchener, Ontario
A Beautifull 1569.53 Sq Ft Freehold Townhome, 3 bed, 2.5 bath with full unfinished basement for sale in Pioneer Park Area of Kitchener! Upon entrance through the foyer, you will find CARPET FREE MAIN FLOOR, an open concept kitchen with Stainless steel upgraded appliances, upgraded kitchen cabinets with Island and Quartz countertops, a powder room and a bright and spacious living room with potlights. A sliding door opens through the living room to your private wooden deck for your outdoor summer enjoyment. Second floor features a huge master bedroom with 3 pc ensuite bathroom with standing shower and a walk-in-closet. 2 more good sized bedrooms with huge closets and a 4 pc family bathroom. Very convenient second floor laundry. Very spacious Full unfinished basement is waiting for your future plans. Owned water softener, Gas furnace, HRV system for fresh air installed. Single car garage with automatic garage door opener and an asphalt private single driveway. Conveniently located close Huron Park Area Community, close To public schools, Shopping, Restaurants, Highway 401, Conestoga College And Other Major Amenities. (id:8999)
17 White Owl Crescent
Brantford, Ontario
Why rent when you can own?? Fall in love w this modern, bright, & beautifully updated SE facing semi-detached home nestled in the family-friendly Lynden Hills community in Brantford's highly desirable North End, sitting on a deep pie-shaped lot! Surrounded by top-rated schools, great shopping (w Costco & Lynden Park Mall a few steps away), parks, trails, & quick access to HWY 403 for easy commuting, this home offers comfort, convenience, & peaceful living. With 3+1 beds, 2 baths, this home provides plenty of room for families & guests. Step into the inviting, functional layout w a sun-filled, large living room, a spacious dining room open to a modern white kitchen w SS appliances, a double oven stove, an over-the-range microwave & plenty of counter & cabinet space, including a pantry. Walk out to a fully fenced, deep backyard oasis perfect for your peaceful morning coffee, or family BBQ gatherings & play dates. The backyard is complete w a lovely patio, covered deck & a large shed for all your family projects & storage. On the 2nd floor, the spacious, bright & warm primary bedroom features his & hers closets, while the two additional bedrooms overlooking the backyard & a 4-piece bath complete the upper level. The newly finished basement adds exceptional versatility-ideal for a recreation room, home office, guest suite, or an in-law setup, complete w a bathroom, laundry area & custom shelving for ample storage (including under-stair space). The long driveway accommodates 3-4 vehicles with ease. Recent updates include: freshly professionally painted throughout, a fully renovated basement, new living room flooring, some roof maintenance & updated bathrooms. Close to schools, shopping, public transit, Laurier University, Brantford hospital, & Grand River trail system, this move-in-ready home offers an incredible opportunity for first-time buyers, growing families, or downsizers. Don't miss your chance to make it your new home. This won't last. Book your showing ASAP! (id:8999)
885725 Oxford Rd 8 Road
Bright, Ontario
Discover refined country living on this exceptional 10-acre property in the heart of Oxford County, ideally located for an easy commute to Kitchener-Waterloo, Woodstock, and Highway 401. Custom built in 2021, this thoughtfully designed bungalow offers 8 bedrooms and 5 full bathrooms across three self-contained living suites, making it ideal for multi-generational living or income potential. The primary residence features 2+2 bedrooms and 3 bathrooms, highlighted by vaulted ceilings, a beautiful open-concept kitchen with quartz countertops and centre island, and a welcoming living room with gas fireplace. The finished lower level provides additional living space and bedrooms for family or guests. Two secondary suites—each with 2 bedrooms and a full bath and their own private entrances—are finished with modern kitchens, stylish cabinetry, and contemporary fixtures, offering exceptional flexibility for extended family. Outdoors, enjoy peaceful pasture views, a private inground pool, and expansive deck, complemented by a steel-sided barn with stalls and a detached garage/workshop with hydro. A newly drilled well and septic system were installed at the time of construction. A rare offering that seamlessly blends modern comfort, privacy, and countryside tranquility—perfect for families seeking space, versatility, and refined rural living. (id:8999)
121 N Chalmers Street N
Cambridge, Ontario
Great family home located in the desirable East Galt neighbourhood of Cambridge. While the property does require some TLC, it offers solid bones and excellent potential for customization. The main floor features two bedrooms and a separate living room, providing a functional layout for everyday living. The partially finished basement includes a 4-piece bathroom and offers additional living space with potential for future improvements. A detached garage and parking for two vehicles complete this property, making it an ideal opportunity for first-time buyers, renovators, or investors looking to add value. (id:8999)
55 Green Valley Drive Unit# 1207
Kitchener, Ontario
WELCOME TO THE WESTVIEW CONDOS! This 1 Bedroom & 1 Bathroom unit floorplan has 695 SqFt and a well appointed layout. Nicely updated unit, bright, spacious, ready-to-move-in, offering panoramic views from the 12th floor in well maintained Energy Efficient building. Freshly painted throughout. The kitchen comes equipped with newer appliances (Fridge, Stove, Dishwasher) and can easily fit a dinette table for lunch on the go. You'll also notice the updated 4-piece bathroom with a surround shower-tub combo. The in-unit laundry is super convenient and equipped with a newer stackable Washer & Dryer. Wall-Air Conditioning unit is also included. All windows replaced in May 2023. Water tank is owned and replaced in July 2025. Very low condo fees with water usage included. Unit comes with 1 cover parking spot, also owned. Extra building amenities include: Exercise room, party room, sauna and indoor hydro pool. Excellent location close to all amenities, schools, parks, walking trails, Conestoga College and fast access to Highway 401. Perfect for a first time home buyer, someone downsizing or an investor. (id:8999)
12 Mill Street
Elmira, Ontario
Built in 1897 and completely remodelled from the ground up, this stylish home blends century-old character with modern luxury in a way that’s truly hard to find. Step into the foyer, where fresh paint, luxury vinyl plank flooring, and all-new finishes set the tone for the rest of the home. The bright living room offers a welcoming space to unwind, framed by natural light from the home’s all-new sleek black windows. The kitchen is a standout — fully rebuilt and finished with quartz countertops, sleek cabinetry, and a layout designed for both everyday ease and entertaining. It flows seamlessly into the dining room, a warm, inviting space perfect for family dinners or hosting friends. A beautifully finished 3-piece bathroom completes the main floor, offering modern fixtures and a fresh, updated look. Upstairs, you’ll find thoughtfully designed bedrooms, each updated with the same attention to detail and style found throughout the home. The upper level also includes a second spa-like 3-piece bathroom. Behind the walls, everything matters just as much as what you see: a new furnace, central air, updated electrical with ESA certificate, and brand-new windows throughout provide peace of mind for years to come. Located in the heart of Elmira, you’re surrounded by the charm of a town known for its welcoming community, small-town pace, local shops, and the famous Elmira Maple Syrup Festival — all while being just minutes from Waterloo. This is modern living wrapped in historic character — a truly rare opportunity. (id:8999)
37 Decew Street W
Tavistock, Ontario
Discover an exceptional family home in a prime location! This charming 1.5-story residence boasts 3 bedrooms, 1.5 baths, and close to 2000 sq. ft. of comfortable living space. Its sought-after setting places you within walking distance of downtown Tavistock, local schools, parks, and all the amenities this family-friendly community offers. Commuting is a breeze, with quick access to Kitchener-Waterloo and Stratford. Step inside to a spacious main floor that includes a welcoming living room, leading into a large, bright, and recently renovated kitchen. From here, a convenient walk-out leads to a deck overlooking your private, deep, and fenced mature yard—perfect for outdoor entertaining or family fun with above ground pool. The main level also features a newly renovated bathroom complete with a stunning walk-in shower. One of this home's most exciting features is the converted garage, now a flexible additional living space. Currently used as a rec room, it also offers a walk-out to the rear yard, making it ideal for a granny flat, a home-based business (like a hair salon), or a dedicated home office. Upstairs, you'll find four generously sized bedrooms, including a massive master bedroom with stylish laminate flooring. Recent updates include fresh paint throughout the bedrooms, living room, and kitchen. Rest easy knowing the mechanicals are in excellent working order, including a furnace new in 2015/2016 with heat pump. This home truly offers a fantastic opportunity for comfortable family living and versatile space! (id:8999)
1326 Queenston Road
Cambridge, Ontario
Welcome to 1326 Queenston Road — beautifully renovated and move-in ready! This charming 1.5-storey home sits on a spacious 46 × 165 ft lot in a quiet, family-friendly neighbourhood close to parks, schools, shopping, and walking trails. Thoughtfully updated from top to bottom, it offers the perfect combination of modern style and classic charm. Inside, you’ll find a fully renovated main floor and upper level featuring new flooring and paint throughout, a stunning new kitchen with stainless steel appliances, and bright, inviting living spaces. The layout includes four bedrooms, two bathrooms, and a finished lower level for added flexibility. Major updates include a new high-efficiency furnace (2024), a large new deck (2025), and a fully fenced beautifully landscaped open backyard — ideal for entertaining, relaxing, or enjoying outdoor family time. The property also offers tandem parking for two vehicles plus a private driveway on the opposite side, providing space for a third vehicle. With its generous lot, modern upgrades, and warm character, this home offers incredible value in a sought-after neighbourhood. Don’t miss this opportunity to own a beautifully updated home with charm, comfort, and outdoor space to truly enjoy. (id:8999)
779 Rockway Drive
Kitchener, Ontario
Situated on a quiet, tree-lined street in the beautiful Rockway community, this home is truly a gem. Lush, sculpted gardens and stone hardscaped steps create impressive curb appeal and a welcoming first impression. Inside, original hardwood floors, an on-trend neutral palette, and charming arched doorways set the tone. The bright living room opens seamlessly into the renovated kitchen, designed for both everyday living and entertaining. Featuring crisp white cabinetry, warm butcher block countertops, a glass tile backsplash, gas stove with custom range hood, and open shelving, this space is as stylish as it is functional. A garden door leads to a covered back deck—perfect for BBQs and al fresco dining—overlooking a fully fenced yard with flower beds and a children’s playhouse. A metal garage provides ample storage or parking. A formal dining room with built-in bar and wine fridge adds to the home’s entertaining appeal. The main floor is complete with a spacious primary bedroom with custom closet ( currently used as a home office ) and a renovated 4-piece bathroom. Upstairs, two generous bedrooms offer plenty of space for family or guests. The finished basement features a cozy recreation room with gas fireplace, along with a workshop, laundry, utility room, and 3-piece bathroom. Ideally located close to highway access, schools, Rockway Golf Course, gardens, shopping, and public transit. Don’t miss your opportunity to call this Rockway beauty home—book your private showing today. (id:8999)
313 Conklin Road
Brantford, Ontario
Assignment Opportunity in West Brant! Discover 313 Conklin Rd, Unit 65 in the sought-after Electric Grand Towns by LIV Communities. This modern 3-storey townhouse offers approx. 1,498 sq ft with 3 spacious bedrooms and 2.5 baths, thoughtfully designed for today’s lifestyle. The open-concept main floor is ideal for both entertaining and everyday living, with a private garage and driveway for added convenience. Located in the growing Empire/West Brant community, you’ll be minutes from Hwy 403, schools, shopping, and parks. Note: Property is still under construction. A prime option for first-time buyers, families, or investors in one of Brantford’s fastest-growing neighborhoods. (id:8999)
831 Hamilton Street
Cambridge, Ontario
A Magnificent Home Out Of Designer's Magazine On A Huge Lot of 66 X 165 Feet !! More Than 130K Spent On High End Renovation. It has newer steel tiled roof with opening skylights, all newer doors and windows, spray foam insulation throughout the shell of the home, sound proofing on each floor, fully drywalled and painted on all 4 levels, new flooring throughout, 200A service and electrical all ESA approved, extensive pot lighting, all new ABS and PEX plumbing, new bathroom fixtures including a steam shower with jets in the primary bathroom and claw bathtub in the main bathroom, newer furnace/central air/hot water tank, repointed stone and brickwork. All the work that has been completed upstairs was done with City Permits which are stamped and engineered approved. The finish basement with 4 large windows has a 3pc in bathroom. Newly made detached garage with remote opener. Also A Great Location For Those Looking For Quick Access To Hwy 401. Within Walking Distance Of Schools, shopping. (id:8999)
255 Ladyslipper Drive
Waterloo, Ontario
****OPEN HOUSE SUNDAY 2-4 PM*** IMMEDIATE POSSESSION, MOVE IN READY, EAST FACING BUNGALOW ON WALK OUT LOT BACKING ONTO GREENSPACE. 2 BEDROOM PLUS DEN BUNGALOW! Features include, 10 FOOT CEILINGS on main floor, WALKOUT BASEMENT LOT. Luxury flooring throughout, chef's dream kitchen with QUARTZ COUNTER TOPS & BACKSPLASH, island for food prep & large pantry with upgraded cabinets! Spacious great room soaring vaulted ceilings, and French doors leading to the backyard. 2 spacious bedrooms, spa like master ensuite with glass shower doors, huge walk-in closet. Den/office on main floor with large windows. Main floor laundry, plus MORE! Huge unfinished basement waiting for your finishing touches! Features 9 FOOT CEILINGS in basement and large patio sliders leading to backyard and GREENSPACE! ***FULLY LOADED WITH FREE!! UPGRADES - BLACK EXTERIOR WINDOWS, QUARTZ PLUS MORE!*****photos virtually staged (id:8999)
257 Ladyslipper Drive
Waterloo, Ontario
****OPEN HOUSE SUNDAY 2-4 PM******VISTA HILLS***EAST FACING, BOASTING OVER 3580 + SQUARE FEET, WALKOUT BASEMENT, BACKING ONTO GREENSPACE, PREMIUM LOT! Modern finishes throughout. Large foyer entry with double door entry. This executive family home is brand new and move in ready. Features include a main floor office with French Doors for the elegant touch. Huge family room open to the kitchen with QUARTZ COUNTER TOPS & BACKSPLASH! 9 foot ceilings, pot lights, modern millwork and trim. Spacious dinette with GREENSPACE VIEWS. Walkout to your private covered porch perfect for BBQ's and morning coffee. Kitchen features walk in pantry and butler prep area/server. Mudroom off of the garage is ideal for your growing family. Upstairs leads to UPPER FLOOR FAMILY ROOM with VAULTED CEILINGS and potlights. Carpet free makes it an ideal playroom for kids or hangout space. 4 BEDROOMS PLUS , 3 FULL BATHS (2 ensuites) ticks all the boxes! Primary bedrooms with MASSIVE walk in closet, coffered tray ceilings and GREENSPACE VIEWS. Ensuite features additional cabinetry, soaker tub and large luxury shower. 3 additional bedrooms are good sizes with walk in closet and ensuite! Upper floor laundry room with cabinets. Lower level WALKOUT BASEMENT BACKING ONTO GREENSPACE lends itself to countless possibilities such as INLAW SET UP or REC ROOM. Photos are virtually staged. (id:8999)
190 Hespeler Road Unit# 1201
Cambridge, Ontario
Experience refined living in this exceptional residence offering a truly low-maintenance lifestyle with resort-style amenities. Residents enjoy access to an indoor swimming pool, sauna, library with billiards room, fully equipped gym, woodworking shop, party room, tennis court, shared outdoor gazebo with BBQ area, and a guest suite available for rent—perfect for hosting visitors with ease. This beautifully appointed suite boasts over 1,565 sq. ft. of living space, highlighted by massive windows that flood the home with natural light and showcase serene, park-like views. A spacious marble foyer welcomes you into the home, leading to thoughtfully designed living areas, featuring newer luxury vinyl flooring throughout most of the living except foyer and bathrooms. The stunning updated kitchen (2024) features an abundance of cabinets, Dekton countertops, ceramic backsplash. The layout includes two spacious bedrooms, two full bathrooms, and a cozy den with a Juliette balcony, ideal for a home office or reading nook. The primary suite is a true retreat, complete with a generous walk-in closet and large ensuite. A rare opportunity to enjoy comfort, convenience, and an elevated lifestyle all in one remarkable home. (id:8999)
47 Walnut Street
Brantford, Ontario
Welcome to 47 Walnut Street in the heart of Brantford. A freehold 3-storey townhouse offering excellent value in a central Brantford location. With 3 bedrooms, 2 bathrooms, and 1,308 sq ft of well-maintained living space, this home is an ideal opportunity for first-time buyers or savvy investors. The layout offers versatile living across three levels, including a bright living room with large windows, a dedicated dining area, and a spacious kitchen with ample cabinetry. Upstairs, the generously sized bedrooms provide comfortable retreats. The deep, fully fenced backyard with patio and dual-level deck provides great outdoor potential. Bonus features include an attached garage, driveway parking, and a quiet, family-friendly neighborhood. Located near parks, schools, shopping, and public transit, this home combines affordability with future potential. A great chance to enter the market or expand your portfolio. (id:8999)
43 Rowanwood Avenue
Brantford, Ontario
Welcome to this beautifully cared for 2 bed, 2 bath bungalow with finished basement sitting on a corner lot on a quiet street in Echo Place. This home features a stone walkway leading up to the front porch, a two tier deck in the backyard complete with large outdoor dining area, a quiet sitting area just off the deck under a tree and a large shed with bay door. Three good size bedrooms on the main level with 4 pc bath. Large rec room in the basement with gas fireplace, basement level laundry, 3 pc bath, built in cabinets and bonus room providing plenty of storage. Triple wide driveway at the side of the house with stairs leading up the deck to the back door. Large double gates next to the driveway for added access to the backyard. (id:8999)
117 Secord Avenue
Kitchener, Ontario
This extensively renovated, carpet-free semi-detached home features over $150,000 invested in quality upgrades and offers 3+1 bedrooms and2.5 bathrooms, including a fully finished basement with a side entrance. The comprehensive upgrades include a new furnace, new air conditioner,upgraded electrical panel, modern interior doors, updated baseboards and trim, new flooring throughout, fresh paint, pot lights throughout thehome, extended kitchen countertops for added storage, a dedicated pantry, a wet bar, a modern designed washroom with glass shower doors,and nearly new appliances, along with black soffits, eavestroughs, and rain downpipes enhancing the exterior appeal. The bright basement isenhanced by large windows in both the living area and bedroom, allowing for excellent natural light, and includes a stackable laundry setup.Situated on a deep 150-ft fully fenced lot, the property also features newly built decks at both the front and back, ideal for outdoor enjoyment.The home offers parking for up to 4 vehicles. Ideally located directly across from Stanley Park Senior Public School, within walking distance toStanley Park Mall, Canadian Tire, Zehrs, the Stanley Park Community Centre, and transit, and just minutes to shopping centres, local businesses,the GO Station, and major highways, this move-in-ready home offers exceptional comfort, modern style, and everyday convenience. (id:8999)
360 Erbsville Road Unit# 7
Waterloo, Ontario
Welcome to effortless, turnkey living in one of Waterloo’s most desirable communities. This immaculate bungalow townhouse is thoughtfully designed for comfort, ease, and everyday enjoyment—ideal for downsizers, professionals, or anyone seeking a low-maintenance lifestyle without compromise. From the moment you step inside, the home feels bright, calm, and impeccably cared for. A sun-filled bedroom at the front of the home offers flexibility as a guest room, office, or cozy retreat. The heart of the home unfolds into a beautifully updated, open-concept kitchen, dining, and living area—perfect for both quiet mornings and relaxed entertaining. The kitchen features stainless steel appliances, modern finishes, and a seamless connection to the outdoors, with views over a lush, green backyard. Step out onto the newer deck and imagine summer evenings spent BBQ’ing, hosting friends, or simply enjoying the peaceful backdrop of mature greenery—your own private escape. The spacious primary bedroom offers comfort and privacy, complete with its own ensuite bathroom. A convenient additional two-piece bathroom is located on the main floor, along with a laundry rough-in for future flexibility. Accessibility has been thoughtfully considered throughout the home, including a chair lift providing easy access to the fully finished basement. Downstairs, you’ll find a large, versatile living space, an additional full bathroom, and a substantial storage/workroom—ideal for hobbies, organization, or extra living needs. Immaculately maintained, move-in ready, and set within a sought-after Waterloo location close to amenities, trails, and everyday conveniences, this home offers the perfect balance of simplicity, comfort, and quality. A rare opportunity to enjoy bungalow living at its very best. Please note some of the photos have been virtually staged. (id:8999)
334 Daniel Cres
Elora, Ontario
Welcome to this charming 3-bedroom, 2-bath home tucked on a quiet street in beautiful Elora, just steps from parks and schools. The backyard is a private retreat featuring a fenced pool area, expansive deck, and a covered gazebo—perfect for both relaxing afternoons and lively summer gatherings. A cedar pool house provides convenient space for change-rooms and storage, while a separate garden shed keeps tools neatly organized. Inside, the kitchen truly anchors the home, offering upgraded cabinetry, granite countertops, a large centre island with added storage, and a built-in bar fridge. The finished basement extends the living space with a welcoming family room and a cozy gas fireplace. For hobbyists or winter-warriors, the insulated, heated garage includes a handy storage mezzanine. Solid brick, well-maintained, and designed for making memories—this is a home ready to embrace its next chapter. (id:8999)
707 Paris Boulevard
Waterloo, Ontario
A warm and inviting 3-bed, 1.5-bath family home located in one of Waterloo’s most convenient and sought-after neighbourhoods. Bright, stylish, and beautifully maintained, this home offers a functional layout with modern finishes and an airy atmosphere throughout. Step inside to a spacious kitchen featuring white cabinetry, stainless steel appliances, and generous counter space—perfect for everyday cooking and entertaining. The kitchen opens seamlessly into the show-stopping living and dining area, where soaring cathedral ceilings and abundant natural light create an impressive, open-concept space. From here, sliding doors lead directly to the backyard deck, making indoor-outdoor living and summer barbecues effortless. Upstairs, you’ll find three comfortable bedrooms, including a serene primary suite with soft neutral tones and ample closet space. The additional bedrooms are ideal for children, guests, or home offices, offering flexibility for today’s lifestyle. The insulated and drywalled basement is ready for your finishing touches—ideal for a rec room, gym, or additional living space—and includes a central vac rough-in for added convenience. Outside, the fully fenced yard provides privacy, room to play, and space to relax, complete with a deck and storage shed. The low-maintenance yard offers year-round enjoyment with plenty of space for gardening, pets, or entertaining. Located just minutes from Edna Staebler Public School, parks, trails, and a wide selection of shopping and amenities, this home offers exceptional convenience in a family-friendly community. Whether you’re a first-time buyer, growing family, or downsizer seeking comfort and function, 707 Paris Boulevard delivers a welcoming lifestyle in a prime Waterloo location. (id:8999)
163 Werstine Terrace
Cambridge, Ontario
Welcome to Townline Estates! This well-maintained freehold townhome offers an ideal blend of comfort, functionality, and location. Featuring 3 bedrooms and 2 bathrooms, this home is perfect for families, professionals, or first-time buyers. The open-concept main floor is bright and inviting with a carpet-free layout, highlighted by a cozy electric fireplace in the family room. The modern kitchen boasts stainless steel appliances, a breakfast bar, and a built-in microwave, making it ideal for both everyday living and entertaining. Convenient garage access from the front foyer adds everyday practicality. Upstairs, the spacious primary bedroom offers ample room to unwind, while the cheater ensuite provides added convenience. Step outside through French doors to a private, fully fenced backyard featuring a deck with pergola—perfect for summer entertaining. Additional exterior highlights include an attached garage, private double driveway, and stamped concrete accents. The unfinished basement offers excellent future potential and includes rough-ins for a bathroom and central vacuum. Notable updates include: Fridge (3 yrs), Furnace (4 yrs), A/C (3 yrs), Owned water softener (6 yrs) and Roof (approx. 8 yrs) Ideally located minutes to Highway 401 access via Townline Road, and close to amenities, schools, and shopping. A fantastic opportunity to own in a desirable neighbourhood—move-in ready with room to grow. (id:8999)
108 Garment Street Unit# 1110
Kitchener, Ontario
Splish Splash! Get ready for POOL season!! Live in the heart of the innovation district in Kitchener and enjoy this brand new modern Garment St condo that offers 1 bedroom, 1 bathroom, office niche, and open concept layout. Ample nature lighting from the large windows, features include wide plank engineered flooring, upgraded cabinets to 36, granite counter top, subway tile backsplash, eat-in breakfast bar, stainless steel appliances, in-suite washer & dryer, and private balcony. Also, checkout the amazing building amenities like: outdoor swimming pool, half-court basketball court, landscaped terrace with bbq, party room & private patio, outdoor dog run with pet washing stations, fitness room & yoga/wellness studio, garbage and recycling chute, and available concierge (at an extra cost). This location can't be beat as it's near light rail transit (LRT), Go-Train Station, bus transit, walking distance to the Tech Hub - Google, Desire 2 Learn, Communitech, The Tannery, walking distance to university of Waterloo School of Pharmacy and Michael G. DeGroote of Medicine (McMaster University), walking distance to downtown Kitchener, Victoria Park, City Hall, restaurants, coffee shops, and shopping. Don't delay book your showing today! (id:8999)
283 Grey Street
Brantford, Ontario
Welcome to 283 Grey Street, Brantford, located in a convenient and established neighbourhood close to schools, parks, shopping, and public transit—offering easy access to everyday amenities in a family friendly neighborhood. As you step inside, you’re greeted by a bright and open living space, highlighted by large north-facing windows. This inviting area flows seamlessly into a functional kitchen offering plenty of cabinet space, perfect for daily living and your new year healthy meal prep! Toward the rear of the home, you’ll find a spacious addition that truly sets this property apart—featuring three bedrooms and two bathrooms. The primary bedroom is an impressive size at 10'x24' with a private 3-piece ensuite, a walk-in closet, and plenty of room to create your ideal space. Each bedroom includes a good-sized closet, making it ideal for families, guests, or a home office setup. The partially finished basement adds extra living space and flexibility, whether you need a rec room, gym area, or additional storage. Your backyard has a spacious wrap around deck, and the deep lot provides plenty of space for family activities. (id:8999)
39 Evelyn Street
Brantford, Ontario
Property sold as is, where is basis. Seller makes no representation and/ or warranties. RSA. (id:8999)
275 Max Becker Drive Unit# 5
Kitchener, Ontario
A BRIGHT, BOLD TOWNHOME THAT LIVES LIKE A HOUSE. #5-275 Max Becker Drive, Kitchener, with its brick exterior, sun-filled rooms, and smart split-level design, this Laurentian Hills townhome blends chic city styling with the practicality of true suburban living. From the moment you arrive, this charming brick-front townhome stands out with its timeless architecture, private front entry, and convenient garage with inside access — a rare advantage in this popular neighbourhood. Step inside and instantly feel the warmth. Sunlight pours through the oversized windows, enhancing the airy feel created by 9ft ceilings, crisp neutral tones, and laminate flooring. The open-concept living room is the heart of the home. At the center of the home sits a kitchen designed for real life—stylish and highly functional. Featuring granite countertops, stainless steel appliances, and a massive 10-foot island with extended seating. Your main-level primary suite feels like its own private retreat, complete with a spacious walk-in closet and a 3-pc ensuite. Slide open the door and step out onto your private balcony, an ideal spot for morning coffee or unwinding at the end of the day. Upstairs, the thoughtful layout continues with 2 generously sized bedrooms, a versatile family room, and a well-appointed 4-pc bathroom —ideal for kids, guests, or a home office setup. Convenience is key, and the second-level laundry makes daily living feel seamless. This layout stands apart with its attached garage and interior access, offering both practicality and added storage. Outside your door, you’re steps from everything—highway access, schools, parks, transit, gym, restaurants, shopping, and every essential amenity Laurentian Hills is known for. This is a community designed for connection and convenience. Photos are virtually staged. (id:8999)
4 Elm Street
Puslinch, Ontario
Welcome to this exceptional home in the highly desirable gated community of MiniLakes! This home includes the added security of a full back-up GENERAC generator, ensuring you’re never left without power. MOVE IN NOW and the Seller will PRE-PAY your first 3 months of Condo Fees! The Seller has also PRE-PAID for winter snow removal this season. The Seller also had the GENERAC Maintenance Service in December! This home offers a perfect blend of comfort, style, and low-maintenance living—an ideal retreat for downsizers, empty nesters, or anyone seeking a tranquil lifestyle away from the bustle of city life. 4 Elm Street is a beautifully crafted Quality Homes build, known for precision and attention to detail. Enter via a newly installed front deck/porch with glass railing. Inside, the light and airy living room features newer luxury vinyl plank flooring, charming crown molding, and windows that fill the space with natural light. The dining room is perfect for gatherings and can convert into an additional bedroom if desired. The stunning kitchen boasts stainless steel appliances, backsplash, ample counter space, and pantry cupboards. The main bath was tastefully updated in the past two years by BathFitter. Step outside to your expansive deck, where you can relax under the gazebo and enjoy views of mature trees. There’s also a large shed and storage hut for all your extras. MiniLakes residents enjoy a vibrant community lifestyle with spring-fed lakes, scenic canals, a heated pool, community gardens, and walking trails. Enjoy fishing, swimming, bocce, darts, and card nights—all minutes from Guelph’s amenities and a quick drive to the 401. If you’re ready to leave city living behind and embrace a peaceful, outdoor-oriented lifestyle, MiniLakes offers an unparalleled opportunity! (id:8999)
107 Bagot Street Unit# 605
Guelph, Ontario
Welcome home to unit 605 at 107 Bagot Street! This inviting 1-bedroom, 1-bathroom unit is a fantastic opportunity for first-time buyers, students, or investors. Ideally located just 5 minutes from Downtown Guelph and the Hanlon Parkway, with the University of Guelph only 7 minutes away. Enjoy the convenience of in-suite laundry, two parking spaces, and an owned locker. Move-in ready and waiting for its next owner - don’t miss out on this great space! (id:8999)
107 Bagot Street Unit# 411
Guelph, Ontario
A fantastic chance to own a sun-filled, well-kept, and generously sized two-bedroom condo. This unit features an open-concept living and dining area, a four-piece bathroom, and in-suite laundry,. Meticulously cared for, this unit is move-in ready for its next owner. Conveniently located minutes from downtown Guelph, the Hanlon expressway, shopping and more. The well-managed building offers a secure entry, elevator access, a storage locker, a party room, and two parking spots. (id:8999)
628 Wild Ginger Avenue
Waterloo, Ontario
Welcome to this spacious and well-maintained 3+2 bedroom, 3.5-bath townhouse located in the heart of the highly desirable Laurel Creek neighborhood—a vibrant, family-friendly community known for its top-ranked schools and exceptional amenities. Perfectly situated just steps from Abraham Erb Public School and Laurel Heights Secondary School, this home also offers convenient access to shopping, public transit, and local amenities. The #13 bus stops right at your doorstep, providing a direct route to the University of Waterloo—ideal for students or faculty. Within minutes, you’ll find the public library, YMCA, fitness centers, and other community hubs. Outdoor enthusiasts will love being just 10 minutes away from a scenic conservation area, perfect for hiking and nature walks. The main floor features a bright, open-concept layout that’s ideal for both everyday living and entertaining. Upstairs, you'll find three generously sized bedrooms, while the fully finished basement offers two additional rooms and 3pc bathroom, offering private space for teens or young adults—perfect for studying, gaming, or having their own retreat. It’s an excellent setup for families with growing kids who need a bit more independence and privacy. (id:8999)
872 Creekside Drive
Waterloo, Ontario
Welcome to this beautiful home offering nearly 3,500 sq ft of well-designed living space in one of Waterloo’s most desirable neighborhoods. Surrounded by nature and nestled within a top-ranked school district, this property offers both privacy and convenience—an ideal blend of tranquility and modern living. Step inside to a spacious and functional main floor featuring a grand living and dining area—perfect for entertaining family and friends. The dedicated home office provides a quiet space for remote work. The open-concept kitchen is equipped with a bright breakfast area and a walkout to the deck—imagine enjoying your morning coffee while listening to birdsong and the sounds of nature. Adjacent to the kitchen is a soaring two-storey family room filled with natural light, creating a warm and inviting space where the whole family can connect. Upstairs, you’ll find four generously sized bedrooms and two stylishly updated bathrooms. The primary suite overlooks the forest and offers a peaceful retreat—wake up to birds chirping or watch deer wander through the backyard at dawn. The fully finished walk-out basement adds tremendous value with a spacious recreation room, an additional bedroom, and a full 3-piece bathroom—perfect for guests, extended family, or growing teens seeking their own space. Walking distance to shopping, community centers, top schools, a public library, gym, nature reserves, and even a provincial park—this is a rare opportunity to enjoy a lifestyle where urban convenience meets natural beauty. Don’t miss your chance to make this exceptional home your own! (id:8999)
745 Wood Lily Street
Waterloo, Ontario
Nestled in the highly sought-after Vista Hill community, this stunning home offers the perfect blend of modern design, natural beauty, and everyday convenience. Surrounded by a vibrant neighborhood with easy access to Costco, Boardwalk Medical Centre, shopping plazas, and a full range of amenities, this home provides both comfort and connection. Spanning nearly 2,800 sq. ft., this beautifully designed residence features a double-car garage and a spacious, thoughtfully planned layout. Step into a bright and welcoming foyer that leads into an open-concept main floor, where stylish simplicity meets functional elegance. The modern kitchen, outfitted with sleek finishes and ample workspace, flows seamlessly into the cozy living room with hardwood floors and a warm fireplace, creating the perfect setting for entertaining or relaxing with loved ones. Adjacent to the breakfast area, sliding doors open into a private backyard retreat—ideal for enjoying outdoor moments. A separate formal dining room offers flexible space that can easily double as a home office. Upstairs, you'll find a thoughtfully designed second level where each bedroom boasts its own private ensuite bathroom, offering comfort and privacy for every family member. A versatile open loft area provides the perfect spot for a family lounge, reading nook, or homework zone—designed to foster connection and calm. Tucked within a community that values nature and tranquility, residents will enjoy access to a beautifully preserved forested greenbelt, with scenic views that change with the seasons. This is more than a house—it's a home designed with the modern family in mind. Don’t miss this rare opportunity to live in one of Vista Hill’s most desirable enclaves. (id:8999)
711 Cedar Bend Drive
Waterloo, Ontario
Stunning 4-Bedroom Executive Home | Over 4,600 sq. ft. of Luxury Living ?Finished Top to Bottom with exceptional attention to detail, this 4-bedroom, 4-bathroom home offers over 4,600 sq. ft.of elegant living space designed for comfort and style. Step inside to a bright, open-concept main floor featuring 9’ ceilings, oversized windows, and abundant natural light. Enjoy a formal living room and dining room, perfect for entertaining. The gourmet kitchen boasts a large breakfast island, solid surface counters, walk-in pantry, and stainless steel appliances, overlooking a spacious family roomwith a stone fireplace framed by custom maple built-ins. An amazing mudroom with extensive cabinetry adds practicality to luxury. Upstairs, discover a spectacular primary retreat ?complete with a cozy sitting area, walk-in closets, and a spa-inspired 5-piece ensuite with his & her sinks, glass shower, and soaker tub. Three additional bedrooms are generously sized, complemented by a vaulted-ceiling office. The professionally finished lower level offers a spacious recreation room with a fireplace feature wall, wet bar with quartz counters, exercise room, bathroom, and ample storage space. Locatedin a vibrant community close to excellent schools, shopping, public transit, universities, library, YMCA, and beautiful conservation areas, this home is perfect for families seeking both comfort and convenience. Don’t miss your chance to live in this stunning home and exceptional neighbourhood! (id:8999)
275 Larch Street Unit# 108
Waterloo, Ontario
Welcome to The Block! In the heart of Waterloo – steps from two universities, shoping center etc. that makes this city great! Luxury Suite Features: Nearly 800 sq. ft. spacious layout Private patio (main floor unit) Granite countertops in kitchen & bath Laminate wood flooring & ceramic tile Whirlpool 5-piece appliance package In-suite laundry (stackable washer/dryer) Oversized Low-E Argon windows Individual heating & cooling controls Pre-wired for high-speed internet, phone & cable Exclusive Community Amenities Games room · Theatre room · Study lounge Business centre · Yoga studio · Fitness room Rooftop terrace with BBQ (All residents enjoy full access to community amenities) Building Features Water softener · Upgraded elevators Ceramic flooring · Energy-efficient lighting Secure intercom access & security cameras Perfect for: Tech & university professionals seeking a vibrant lifestyle Students who want luxury living in the heart of Waterloo Investors looking for a high-quality, turnkey opportunity (id:8999)
3227 King Street E Unit# 506
Kitchener, Ontario
Welcome to effortless condo living in The Regency! Recently beautifully renovated 2 bedroom 2 full bath unit is the perfect home for first time home buyer or someone looking to downsize. Bright open concept Living Room & Dining Room, large Primary Bedroom with walk-in closet and 3 piece Ensuite, good sized 2nd Bedroom, 4 piece Bathroom, Storage Room. 2025 renovations include: ensuite Bath with glass shower & massage panel, 54 vanity with new sink & faucet, new toilet and LED lights, porcelain floor & shower tiles. The 2nd bathroom with new tap, 30 vanity with faucet, new dual flush toilet, LED lights, porcelain tile floor and tub surround. All new Stainless Steel kitchen appliances, soft close cabinet doors and ceiling fan. New stackable washer/dryer. New click waterproof vinyl planks in Living/Dining/2 Bedrooms and storage. New custom window vertical blinds by Levelor in Living Room. Cordless soft lift blinds in both bedrooms from Blinds To Go. Close to Chicopee Ski Hill, walking trails, Fairview Park Mall, grocery stores, Costco, restaurants, easy access to Highway 8 & 401. (id:8999)
1825 Moser-Young Road
Bamberg, Ontario
Welcome to 1825 Moser-Young Road. Situated in the hamlet of Bamberg (mins to KW). This Custom-Built-All-Stone Bungalow boasts 6,892 sq ft of finished living space. 4 Bedrooms, 4 Bathrooms - Oversized principal rooms, Vaulted Ceilings in M/Bedroom (w/Natural Gas Fireplace), 5 pc Ensuite, Dressing Rm / Walk in Closet & walkout to Patio & Vaulted Ceilings in Great Rm (Bruce Peninsula Stone & Natural Gas Fireplace), Colossal Dining & Entertaining Space for those special occasions with family & friends. Superb natural flow between Great Rm, Dining & Gourmet kitchen, boasting an enormous Island & prep sink (solid 1 pc leather finished granite) w/tons of natural light beaming thru walls of glass. 4 Walkouts to private upper & lower stamped concrete patios. Sunken Hot Tub. Perfect east-west exposure with views of farmland, bush & green space nestled on a fully & professionally Landscaped premium 1.4-acre estate lot w/ automated irrigation system. Approx. 8,800 sqft of stamped & exposed aggregate concrete Driveway, Patios & Walkways. Massive 3 car garage (37.5' x 27.75' x 11') w/walk-up from basement. Fully finished lower level, the ultimate entertainment experience, with your own built in Theatre (4k 9 foot Screen w/7.2 Dolby Yamaha System to rock the house, Glass Wine Cellar for those elegant dine-in dinners, Sports Bar, Games, Billiard, Guest suite & your getaway / cottagey feel peaceful retreat in the 4 season Lanai - French doors coming & going w/walk-up to lower stamped concrete patio. In-floor radiant heat in lower level & forced air heat / central air on main level (brand new Sept 2025). Kitchen, Island & lighting updated July 2025, Roof replaced in 2020 & extra insulation blown in attic in 2020. Rare offering! Over 1700 sqft Detached Matching Solid Stone 12 Car Garage with in-floor radiant heat, 3 pc washroom & Kitchenet. 13'9 ceiling, perfect for hobbyist, car buff, toy fanatic or dream workshop! Book your tour today, before this amazing family oasis is gone! (id:8999)
53 Bluerock Crescent
Cambridge, Ontario
SOUGHT AFTER BLUEROCK CRESCENT! Solid Raised Bungalow on a large 135 foot deep lot! This home is located in a quiet crescent location and features a large living and formal dining room. The kitchen features granite countertops and a centre island. Sunroom off of the dining room overlooks the spacious backyard. Main 5 piece bathroom comes complete with a bidet. 3 bedrooms all with hard surface flooring. The basement is fully finished and adds a large family, 3 piece bathroom and a utility room. Inside access from the oversized single car garage. Mechanically solid and awaiting your finishing touches to make this a great home! (id:8999)
11 Grand River Boulevard Unit# 29
Kitchener, Ontario
Welcome to 29-11 Grand River Blvd, Kitchener! This bright and well-maintained interior townhome offers 3 bedrooms, 1.5 bathrooms, and a finished walk-out basement that opens to a fully fenced backyard—perfect for everyday living and entertaining. The home features a new kitchen, a renovated 4-piece bathroom, fresh paint throughout, brand-new carpet, and updated lighting, making it truly move-in ready. The functional layout is ideal for first-time buyers, offering comfortable living in a quiet, family-friendly setting. Additional highlights include easy highway access, 1 owned parking space with room for a second in overflow, and a convenient location close to schools, parks, and amenities. A fantastic opportunity to step confidently into homeownership. (id:8999)
132 Queen Street W
Cambridge, Ontario
This beautifully maintained 2000 sq. ft. double-brick home, built circa 1900's, blends historic character with modern updates. Features include hardwood floors, crown mouldings, high ceilings, stained-glass windows, and the original staircase railings. The spacious kitchen offers new appliances and a walkout to the wrap-around deck. With 3 bedrooms and 1.5 bathrooms, a versatile loft with skylights, a gas fireplace, and approximately 500 sq. ft. of basement storage, this home is both functional and charming. 200 amp electrical service, plumbing, and roof shingles (approx. 6 years old) have all been updated. Enjoy a private backyard backing onto a wooded area and sunset views from the elevated front patio. Walking distance to downtown Hespeler, schools, parks, and trails, and only five minutes to Hwy 401. (id:8999)
139 Ferris Drive
Wellesley, Ontario
TRANQUIL LIVING at 139 Ferris Drive - Welcome to the CHARMING, family-oriented town of Wellesley and to a home that has been TRULY LOVED and METICULOUSLY maintained. From the moment you walk in, the pride of ownership shines through, the brightness and openness of the main floor set the tone for the entire home. Large windows provide clear views of the fully fenced backyard, creating a seamless indoor-outdoor feel. The OPEN-CONCEPT main floor features a STYLISH and FUNCTIONAL kitchen with stainless steel appliances, a gas stove, plenty of cabinetry, a new sink and faucet (2025). The CARPET-FREE living and dining areas are flooded with NATURAL LIGHT, and the main floor powder room was refreshed with a new sink (2024). Step outside to a beautifully refreshed BACKYARD OASIS. The large deck and pergola were stained, the entire exterior of the home was power washed and wooden parts repainted (2024). Gardeners will appreciate the raised garden beds, a shed with a custom-built storage shelf (2021), and plenty of room for kids to make this space ideal for gardening, entertaining, or simply unwinding after a long day. Upstairs, you’ll find three spacious bedrooms including the HUGE PRIMARY SUITE featuring a 4-PIECE ENSUITE, another 4-piece bathroom, and two linen closets in the extra-wide hallway. The FULLY FINISHED basement, completed in 2018, provides versatility with its COMMERCIAL-GRADE KITCHEN, oversized windows, and a 3-piece bathroom, perfect for in-laws, multi-generational living, or the passionate home chef. Recent updates include a complete air duct cleaning and washer (2025). With 4 bedrooms, 4 bathrooms and situated close to the public school, parks, arena, and scenic trails, this home offers comfort, convenience and a turn-key experience in one of the region’s MOST BELOVED SMALL TOWNS. Move in, settle down, and start enjoying everything Wellesley has to offer. Don’t miss your chance to call this lovely home your own and book your private tour today! (id:8999)
525 New Dundee Road Unit# 610
Kitchener, Ontario
Step into serenity with this beautifully designed 1-bedroom, 1-bathroom condo at 525 New Dundee Road. Offering 811 square feet of contemporary living space, this thoughtfully laid-out unit combines style, comfort, and a connection to nature. The open-concept floor plan seamlessly integrates the kitchen, dining, and living areas, ideal for both relaxed living and effortless entertaining. Enjoy a modern kitchen complete with stainless steel appliances and ample cabinetry for all your culinary needs. The spacious bedroom features a generous closet, while the nearby bathroom offers convenience and comfort. Additional highlights include a large in-suite storage room and an expansive private balcony for your own peaceful outdoor retreat. Residents of this sought-after community enjoy an impressive array of amenities: a fitness center, yoga studio with sauna, library, social lounge, party room, and even a pet wash station. Nestled beside the scenic Rainbow Lake, you'll have direct access to tranquil walking trails and stunning waterfront views. Experience the perfect balance of nature and convenience in this vibrant Kitchener condo. Your quiet escape at Rainbow Lake awaits! (id:8999)
36 Mount Pleasant Street
Brantford, Ontario
Welcome to 36 Mount Pleasant, a charming detached bungalow nestled in the heart of West Brantford. Have you ever considered the convenience and comfort of owning a turnkey bungalow instead of a condo? This lovely home is a fantastic option for first-time buyers, savvy investors, or those looking to downsize! Recently updated throughout, this gem features a brand new kitchen with stainless steel appliances, a modern bathroom with integrated laundry facilities, updated windows, luxurious vinyl plank flooring, and fresh trim. The welcoming interior boasts a cozy sitting room filled with natural light, along with two cozy bedrooms for your relaxation. Step outside to discover a good-sized backyard complete with a garden shed, perfect for enjoying the fresh air and outdoor living. You'll love the proximity to amenities like the Rope factory, a gym, grocery stores, baseball diamonds, parks, Starbucks, and all the essentials you need just minutes away. This move-in ready home is truly a hidden treasure waiting to be discovered! Don't let this opportunity slip through your fingers. It's not every day you find such perfect value for your money in a home like this. Come and experience the warmth and charm of 36 Mount Pleasant - your future sanctuary awaits! (id:8999)
525 New Dundee Road Unit# 525
Kitchener, Ontario
Welcome to Rainbow Lake! This inviting 2-bedroom, 2-bathroom condo at 525 New Dundee Road offers a comfortable blend of modern living and natural surroundings. With over 1,000 sq ft of space, the open-concept layout flows easily from the kitchen to the dining and living areas, making it a great place to relax or spend time with friends. The kitchen has plenty of cabinet space and modern stainless steel appliances, and both bedrooms are generously sized with large closets for extra storage. Your private balcony is perfect for morning coffee, a quiet evening break, or simply taking in some fresh air. The building also has a great mix of amenities to fit your daily routine - get a workout in at the gym, unwind in the sauna, or host gatherings in the party room or social lounge. If you love the outdoors, you’re steps from the walking trails around Rainbow Lake, where you can enjoy peaceful views, nature walks, and time outside whenever you need it. And for commuters, the quick access to Highway 401 makes getting around the region simple and stress-free. This condo offers comfort, convenience, and a beautiful natural setting all in one place! (id:8999)
66 Benesfort Drive
Kitchener, Ontario
OPEN HOUSE SUNDAY JANUARY 18TH 2:00-4:00PM!! Welcome to this well-cared-for two-storey attached home, set on an impressive, tree-lined lot in a peaceful, established neighbourhood. Ideal for those who value walkability and character, this property offers a comfortable layout with plenty of room to grow and personalize. The main floor is thoughtfully arranged, featuring a sun-filled living and dining space that feels open and inviting. The kitchen provides generous cabinetry and prep space, offering a solid foundation for future updates. Upstairs, three well-proportioned bedrooms offer flexibility for family living, guests, or a home office. The finished lower level adds valuable additional space, complete with an electric fireplace, built-in bar, and an easy setting for movie nights or relaxed entertaining. Outdoors, the private backyard truly shines, surrounded by mature trees and offering uncommon depth and privacy for this style of home. A newly built deck (2024) paired with an electric awning creates an ideal spot for morning coffee or summer gatherings. The pride of ownership is evident with recent improvements, including a newer furnace and water softener (2023), providing everyday comfort and confidence. A single-car garage and private drive add practicality, while the mature, walkable location places parks, schools, shopping, dining, and transit within easy reach. Whether you’re entering the market or looking for a place to settle in, this move-in-ready home offers space, warmth, and exceptional outdoor appeal. (id:8999)
120 Marshall Street
Waterloo, Ontario
Welcome to this fully licensed legal two units house, Excellent rental income potential approximately $4,200/mo. Freshly renovated with premium waterproof flooring throughout. The bathrooms and kitchens have been upgraded with modern finishes, including high-end glossy cabinetry, and the upper-level bathroom features porcelain tile and a frameless glass shower. Most major components have been updated, including the roof (2019) furnace (2017), owned hot water heater (2022), A/C (2020), water softener (2025), Driveway(2020) and most appliances (2020). Many of the windows have also been replaced in recent years. Located right beside Conestoga College and offering easy transit access to Laurier University and the University of Waterloo, this home is ideal for student rentals, with bus routes just 5–10 minutes away. Steps to Moses Springer Park and a nearby creek, the area is perfect for walking and relaxation. The long driveway provides ample parking for multiple groups of tenants. (id:8999)
493 Bankside Drive
Kitchener, Ontario
***OPEN HOUSE SUNDAY, JANUARY 18TH 2-4 PM****Located in the sought-after Beechwood Forest neighborhood, this beautifully updated home offers a bright, open-concept layout with modern finishes throughout. The main level features contemporary white cabinetry, a stylish breakfast bar island, and a spacious dinette area with large patio sliders providing direct access to the backyard. Big windows throughout the home flood the space with natural light, enhancing the fresh, airy feel. The main and upper levels are carpet-free and showcase luxury flooring throughout. Recently refreshed with fresh paint, the home also includes a new 8-foot garage door for added curb appeal and functionality. The renovated main bathroom and updated powder room with stone countertop accents add a refined touch. The upper level offers three generously sized bedrooms, including a spacious primary bedroom with a walk-in closet and access to a large, newly renovated cheater en-suite bathroom. The fully finished lower level features a comfortable recreation room with carpeted flooring and a rough-in already in place for an additional bathroom, offering flexible space for a home office, gym, or family room. Outside, enjoy a partially fenced yard ideal for relaxing or entertaining. Ideally located close to Shops at the Boardwalk, expressway access, schools, public transit, and a variety of shopping plazas, this move-in-ready home delivers both comfort and convenience. Some photos virtually staged. (id:8999)

