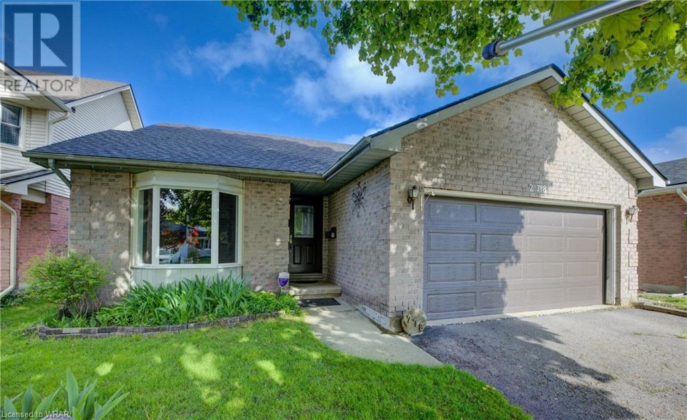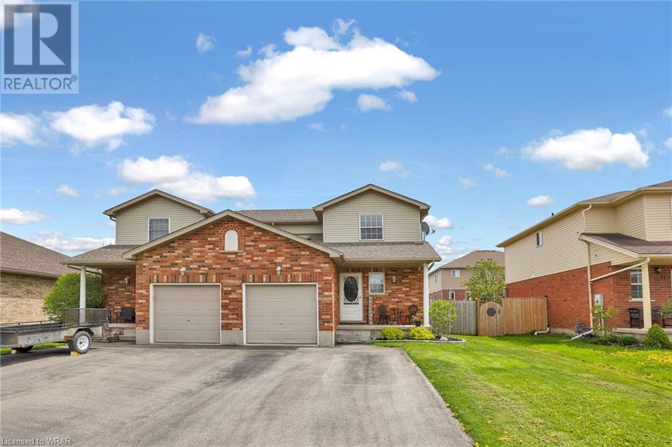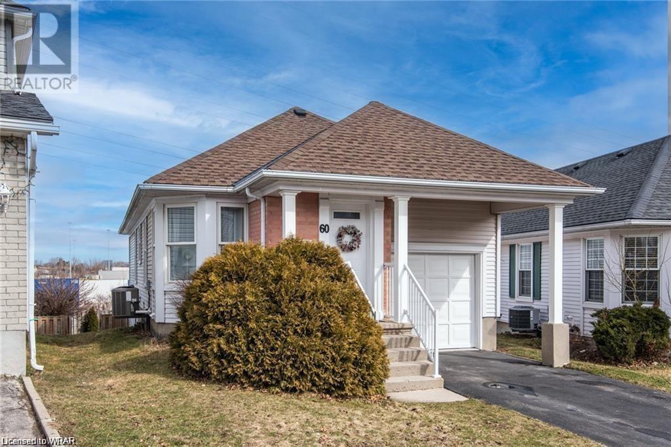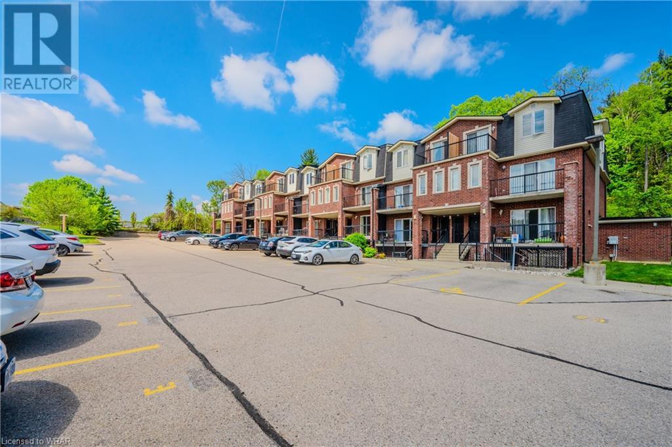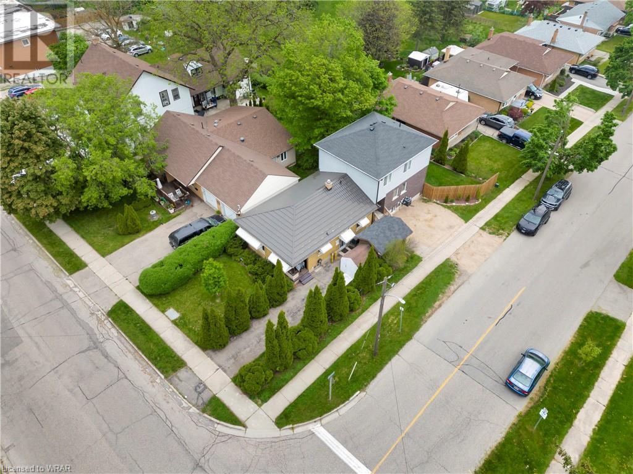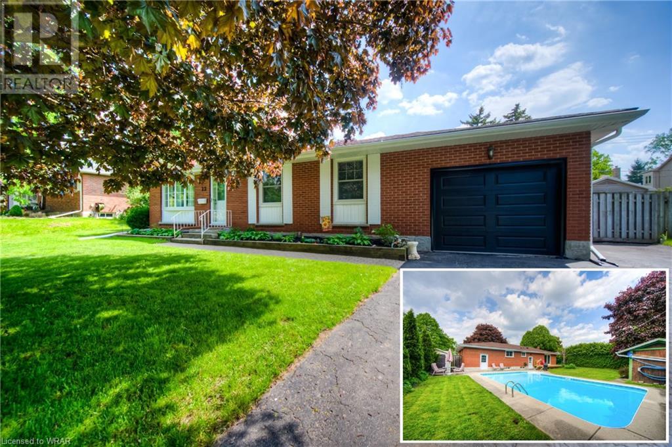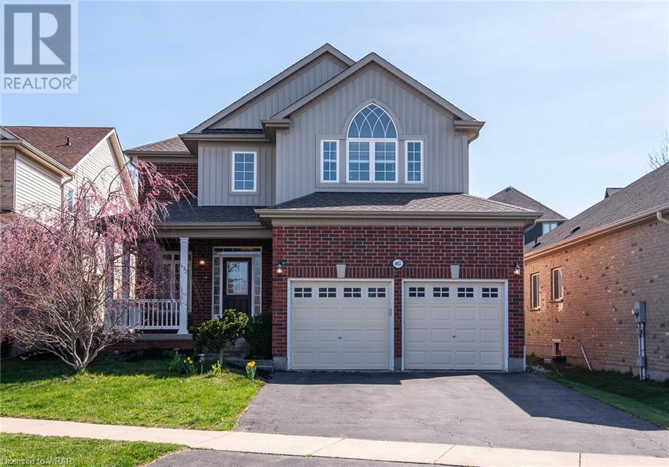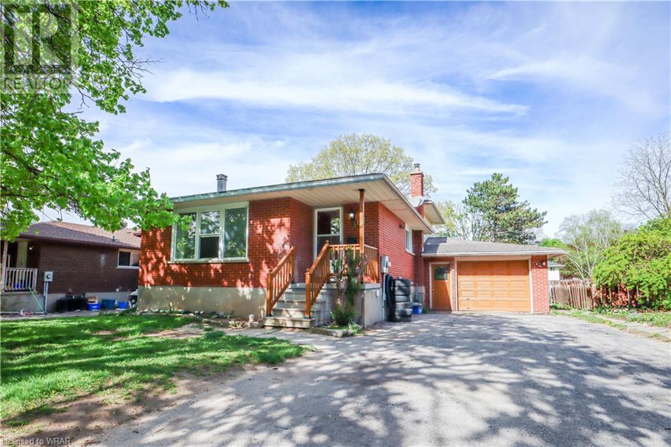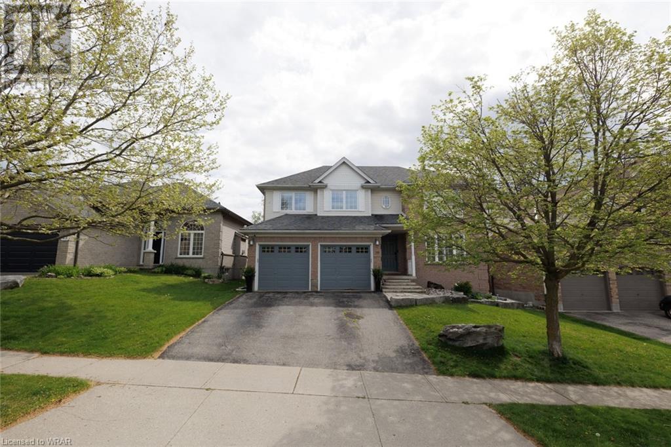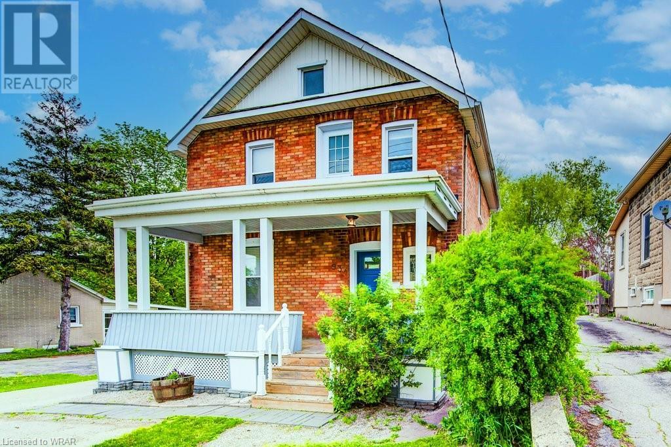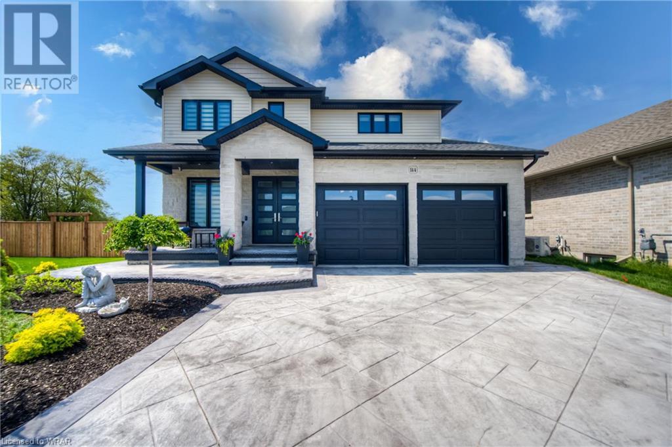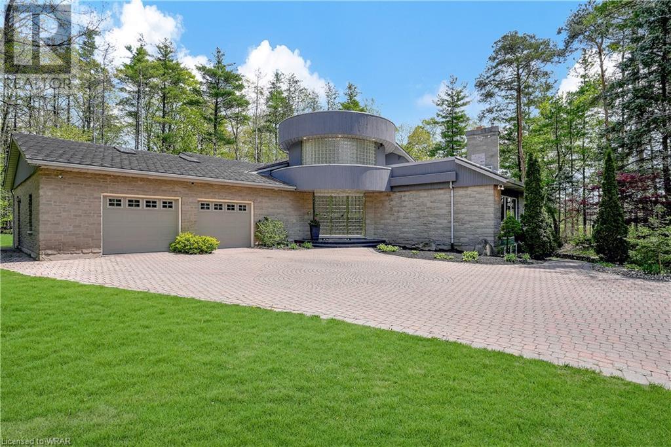278 Scott Road
Cambridge, Ontario
***OFFERS WILL NOW BE PRESENTED May 21st AT 8PM**SPACIOUS BUNGALOW IN FAMILY-FRIENDLY HESPELER! Welcome to this bright bungalow located in a family-friendly neighbourhood in Hespeler, offering over 2,400 square feet of living space. The open-concept layout features a sunken living room connected to a formal dining area. The kitchen, which opens to the living room, includes sliders leading to a deck with a covered portion. Imagine coming home after a long day and enjoying the summer breeze while listening to the sounds of birds in your spacious, fenced yard. The main floor boasts 3 bedrooms, including a primary suite with a walk-in closet and a 4pc bathroom. An additional 4pc family bathroom is also located on the main floor. The finished lower level expands your living space, featuring a rec room, 2 additional bedrooms, a 3pc bathroom (with plumbing available for a shower), and ample storage. Notable features of the house include a furnace/AC 2022, new roof 2019, a water softener, a garage door opener with a remote, central vacuum (as-is), main floor laundry, and parking for 4 vehicles. Situated close to the 401, this property provides easy access for commuters. It is also conveniently located near amenities such as shops, restaurants, and entertainment options. Great schools and parks in the area add further appeal for families with children or those who enjoy outdoor activities. Welcome to Hespeler! (id:8999)
5 Bedroom
3 Bathroom
2490
33 Parkside Street
Drayton, Ontario
Welcome to 33 Parkside Street in lovely Drayton, ON! The main floor of this delightful 3-bedroom, 2-bathroom semi-detached home features an open concept kitchen, dining room and living room, which offers direct access to the back yard and deck - perfect for entertaining guests. The convenience of a 2-piece powder room and inside entry from the garage adds a practical touch to everyday living. Venturing upstairs, you'll find the generously-sized primary bedroom, complete with a walk-in closet and ensuite access to the main bathroom. Two additional bedrooms round out this level, providing ample space for family members or guests. Downstairs, the finished basement with high ceilings offers even more living space, featuring a versatile recreation room (currently utilized as a gym), and a dedicated office space. A utility room with laundry facilities, and a rough-in bathroom complete this lower level. Outside, a sizable deck invites you to unwind and soak up the sunshine, overlooking the low-maintenance fully-fenced yard. Boasting proximity to schools, parks, trails and shopping, plus easy access to nearby cities such as KW, Guelph, and Fergus, you'll enjoy the best of both worlds – the tranquility of small-town living with the convenience of urban amenities just a short drive away. Don't miss your chance to make 33 Parkside Street your new ‘home sweet home’ in this wonderful family-friendly neighborhood! (id:8999)
3 Bedroom
2 Bathroom
2113.9300
60 Milfoil Crescent
Kitchener, Ontario
Upon entering this beautiful family home, you're welcomed by an inviting open-concept layout adorned with high-quality flooring and tasteful decor. The updated kitchen boasts soft-close cupboards, quartz countertops, and stainless steel appliances. The main floor offers two full bedrooms, a 4-piece bathroom, a spacious living room, and a dining room. The lower level, filled with natural light, serves as an ideal in-law suite, featuring a bedroom, 3-piece bathroom, and a walkout basement leading to a deck and a fenced yard with a firepit. The home is situated on a generous lot, providing ample outdoor space. The garage includes additional storage space in the loft area. Notable extras encompass a fridge, stove, dishwasher, dryer, water softener, window coverings, and shelving in the cold cellar. Conveniently located just minutes away from shopping, the expressway and numerous amenities. (id:8999)
3 Bedroom
2 Bathroom
1717
45 Cedarhill Crescent Unit# 2c
Kitchener, Ontario
Check out the view! This 1 bedroom condominium townhome is the perfect starter home or investment property. Located in a great neighbourhood in Kitchener, ON with all essential shopping amenities within walking distance. Close to schools, the Kitchener Public Library, steps away from public transportation and the Forest Glen Plaza. Make your way inside where you will find the open concept kitchen/living room layout. The galley kitchen with 4 appliances included (a brand new stainless steel dishwasher being one of them) and a breakfast bar that sits 3-4 people comfortably. New vinyl plank flooring throughout. The only carpet is on the stairs. A generous sized bedroom with lots of natural lighting. A 4 piece bathroom with a tub and shower combo. Don't miss the stackable washer and dryer found in the bathroom closet. The oversized window and sliding door in the living allow you to save on electricity with the benefit of natural light. Walk-out to the open balcony which backs onto green-space. Take in the stunning views this summer in your new home. (id:8999)
1 Bedroom
1 Bathroom
659
777 Stirling Avenue S
Kitchener, Ontario
Newly built side-by-side duplex with a third 1-bedroom basement accessory apartment (TRIPLEX capability) and possibility of a fourth unit! This rare property offers a fantastic live/work scenario and is an excellent investment opportunity. Two of the three units are vacant! The property consists of the original home, 2 bed 1 bath bungalow + full basement (not photographed) and a newly constructed 1775 sq ft addition. The newly constructed addition is currently vacant. The primary unit in the addition features 3 bedrooms (one with ensuite bathroom), 3 bathrooms, eat-in kitchen, dining area, large living room that overlooks the backyard and second-level laundry. It feels like its own full home! This unit also has a separate basement apartment (1 bed, 1 bath) that has never been lived in and is highlighted by a brand-new kitchen, large windows and its own separate entrance! Perfect for multi-family living or AIR BNB! Both the original home and newly constructed addition have separate driveways, yards, hydro meters, HWTs and furnaces. There’s even possibility of adding a FOURTH unit in the basement of the original home (separate entrance exists). Located just steps away from the beautiful Lakeside Park, which includes walking trails, a large pond and abundance of nature. Less than 5 minutes to St. Mary’s Hospital, schools, highway 7/8, downtown Kitchener, restaurants, shopping and all other amenities. Opportunities like this don't come often! (id:8999)
6 Bedroom
5 Bathroom
3505
22 Linndale Road
Cambridge, Ontario
DISCOVER YOUR DREAM HOME IN THE HEART OF WEST GALT! Nestled on an expansive lot, this captivating 3+1 bedroom, 1.5 bath residence offers the perfect blend of comfort and potential. Imagine spending your summer days by your very own inground pool, just steps from the dining room's patio doors that open to a spacious backyard oasis. This inviting home features a generous patio, deck, and shed, providing ample space for outdoor entertaining and relaxation. The separate entrance to the basement presents endless opportunities, whether you're looking to create a cozy in-law suite, a home office, or a recreational space to host guests. Embrace the chance to personalize this charming home and make it uniquely yours. Notable features include: 200AMP panel, new water softener 2022, furnace/heat pump/AC/humidifier 2023, roof 2019 deck 2023, garage door and opener 2022, basement flooring 2022-2023, and more. With its prime location and abundant amenities, this West Galt gem is ready to welcome you home. Don't miss the opportunity to enjoy this summer! (id:8999)
4 Bedroom
2 Bathroom
1690
462 Robert Ferrie Drive
Kitchener, Ontario
Welcome to 462 Robert Ferrie Dr. This stunning residence boasts 4 bedrooms and 2.5 bathrooms, nestled in the heart of the highly sought-after Doon South community. Positioned facing a park and enjoying a comfortable distance from the rear neighbor, it ensures maximum privacy. Upon entering, you're greeted by a spacious open foyer leading to the carpet-free main floor, adorned with 9-foot ceilings. Here, you'll find a bright living room, a formal dining area, a family room and a well-appointed kitchen complete with a sizable island featuring new quartz countertops complete with a breakfast area. The second level reveals four bedrooms and two bathrooms, with the master bedroom serving as a true retreat, offering a generously sized walk-in closet and an ensuite bathroom featuring a corner tub. The remaining bedrooms are equally spacious and enjoy ample natural light streaming through expansive windows. Conveniently located near the 401, Conestoga College and many more. (id:8999)
4 Bedroom
3 Bathroom
2684
384 Albert Street
Waterloo, Ontario
Exciting opportunity for first-time homebuyers, investors, or parents of students! This charming backsplit, nestled on a spacious 57’ x 130’ lot adorned with mature trees, is brimming with potential. Featuring an accessory apartment, the house comes with two 3-bedroom units, totaling 6 bedrooms altogether. Each unit has its own entrance, kitchen, and bathrooms. Situated in a prime Waterloo location, it offers proximity to walking trails, LRT, St. Jacobs Market, as well as schools, shopping centers, and both universities—all within walking distance. Recent updates include a furnace in 2020, A/C in 2018, roof in 2015, and hot water heater in 2022 (rented). (id:8999)
6 Bedroom
2 Bathroom
2020
19 Melran Drive
Cambridge, Ontario
Welcome to 19 Melran Drive! This stunning true 4+ bedroom home is located in the highly sought after Hespeler neighbourhood. Many upgrades and over 3,000 sqft of finished living space plus a stunning backyard with an in ground POOL, NEW HOT TUB, landscape waterfall and built in NEW BBQ in the outdoor kitchen, this home is an entertainers dream! Prepare to be impressed from the moment you walk in the door with the GRAND entrance of a 2 storey foyer and living room with a coffered ceiling. The beautifully updated kitchen(2021) with stainless steel appliances is sure to dazzle you and your guests! The kitchen is open to the family room and dining room, with hardwood floors and views out to the backyard and access to the covered area with an outdoor kitchen. Laundry is conveniently located on the main floor. Upstairs you will find 4 bedrooms including the large master bedroom featuring a walk in closet with custom shelving and an updated 5 piece ensuite bath with large glass and tile shower and freestanding tub. The other full bathroom upstairs has a door separating the shower & toilet from the vanity, great for kids! Downstairs is the fully finished basement with an additional full bath, large rec room and 2 additional rooms that could make great offices, play rooms or bedrooms. The gorgeous and private yard provides a serene escape after your hard day at work! Just minutes to the 401 and access to all amenities and fantastic schools! A rare find. Don't miss out!! Call today to book your private showing! (id:8999)
5 Bedroom
4 Bathroom
3668
934 Eagle Street N
Cambridge, Ontario
Detached single-family home boasting ample parking and situated on a fantastic lot! With over $50,000 in upgrades, this charming century home exudes character at every turn. Step onto the inviting front porch, ideal for unwinding after a long day. Inside, discover a bright, open-concept formal dining and family room, perfect for entertaining guests. The main floor kitchen offers direct access to the backyard, featuring a private covered porch for outdoor enjoyment. Upstairs, three carpet-free bedrooms await, complemented by a new door leading to the second-story veranda, recently reinforced with fresh shingles—just awaiting a railing to complete the picture. The basement remains unfinished, providing laundry facilities and ample storage, with a convenient walkout leading to the expansive backyard. Conveniently located near all amenities, including a beautiful park with trails and the picturesque Speed River. Additionally, it's just a stone's throw away from downtown shops, pubs, cafes, and shopping centres. Only 4 mins to the 401 and 55 mins to Toronto! Don't miss the opportunity to see this delightful home for yourself! (id:8999)
3 Bedroom
2 Bathroom
1136
144 Orr Street
Stratford, Ontario
Welcome to your dream home! This exquisite two-story luxury residence, just two years old, offers an unparalleled living experience with its modern design and exceptional features. Situated in a prime location, this home is perfect for families seeking both comfort and elegance. This stunning residence offers an expansive and thoughtful layout, boasting four generously sized bedrooms and a dedicated office on the main floor, ideal for today's work-from-home lifestyle. As you step inside, you're greeted by the soaring 18-foot ceilings and an inviting foyer that seamlessly flows into an open-concept living area. The main floor showcases a gourmet kitchen, complete with high-end stainless-steel appliances, custom cabinetry, and a large center island, perfect for culinary enthusiasts and entertaining guests, plus the spice kitchen, which can greatly enhance your cooking experience by providing additional space and convenience for meal preparation. a spacious dining area and a modern living room featuring a sleek fireplace, providing a warm and welcoming atmosphere. Upstairs, you’ll find four generously sized bedrooms, each offering a serene retreat for rest and relaxation. The master suite is a true sanctuary, complete with a luxurious ensuite bathroom with a steam stand shower and free-standing tub and an enormous walk-in closet. The additional three bedrooms are equally impressive, providing ample space for family members or guests. The lower level features a fantastic secondary suite, perfect as a mortgage helper or for extended family. This suite includes two spacious bedrooms, a modern kitchen, a cozy living area, and a private entrance, offering both privacy and convenience. This stunning home is close to all amenities, including shops, schools, and parks, providing a perfect balance of luxury and practicality. Don’t miss the opportunity to own this exceptional property—schedule a viewing today and experience the epitome of modern living. (id:8999)
6 Bedroom
5 Bathroom
4386.8400
2 Pioneer Grove Road
Puslinch, Ontario
Welcome to 2 Pioneer Grove Rd, where contemporary elegance meets tranquil living. This exquisite residence, nestled on a private road in the Puslinch Lake area, offers a luxurious retreat with convenient access to Hwy 401. Step inside & be greeted by a stunning main floor with a charming stone fountain in the foyer & spacious living area featuring a fireplace perfect for gatherings with loved ones. Discover spacious interiors bathed in natural light, thanks to high ceilings & expansive windows/skylights. Ascend to the 2nd floor, where you'll find a primary bedroom retreat complete with a den, walk-in closet, & lavish 5-pc ensuite bathroom. Another bedroom & common bathroom complete this level. Venture up to the 3rd floor & discover a sprawling deck and a terrace offering panoramic views of the natural beauty surrounding the property. Moving down from the foyer, a grand dining room awaits, ideal for hosting memorable meals. Continue your journey to the next level, where an open-concept kitchen, living room, & breakfast area seamlessly blend, creating the ultimate space for relaxation & entertainment. The heart of the home is a gourmet kitchen. A chef's dream equipped with top-of-the-line appliances, ample counter space, & cabinetry. Enjoy the breakfast area featuring floor-to-ceiling windows that overlook the backyard with mature trees and a large patio with a pergola. The living room, flooded with natural light, has a built-in entertainment center with built-in speakers & a fireplace. This level also boasts two loft-style bedrooms with plenty of closet space. This private 1.9-acre property boasts a heated driveway for easy access year-round. & yes, your neighbor is indeed Justin Bieber! Recent upgrades include new fireplaces (2022), a newly renovated ensuite (2023) & replaced skylights to enhance natural light throughout the home. (id:8999)
4 Bedroom
3 Bathroom
5166.7300

