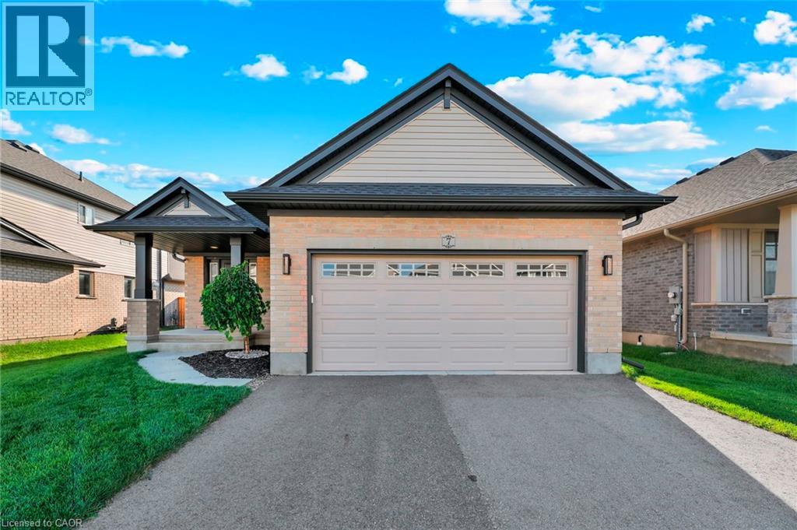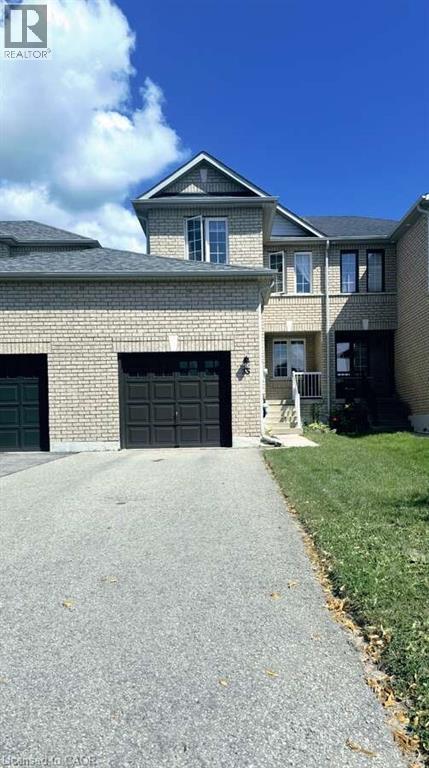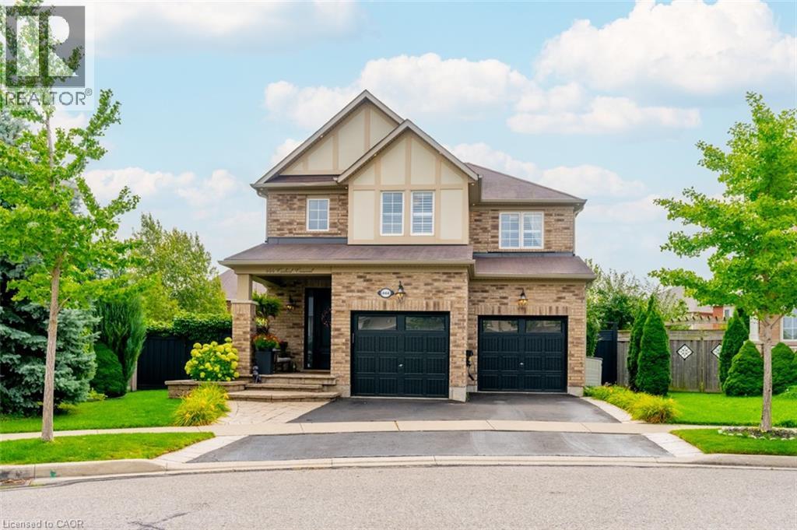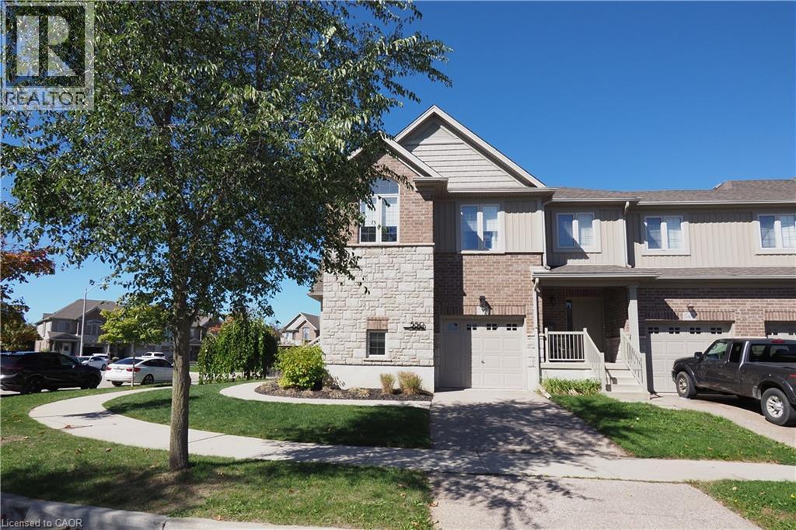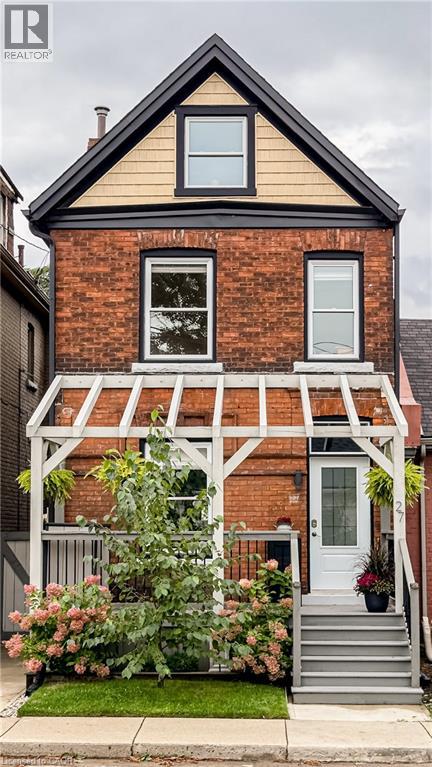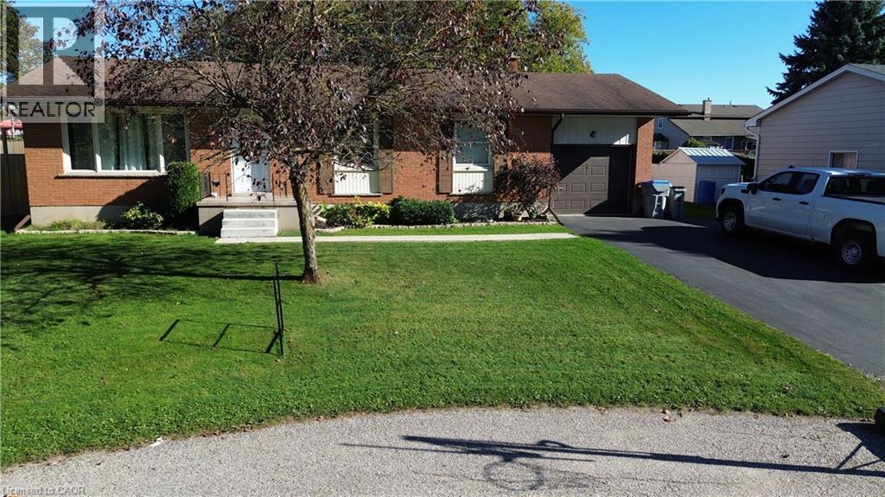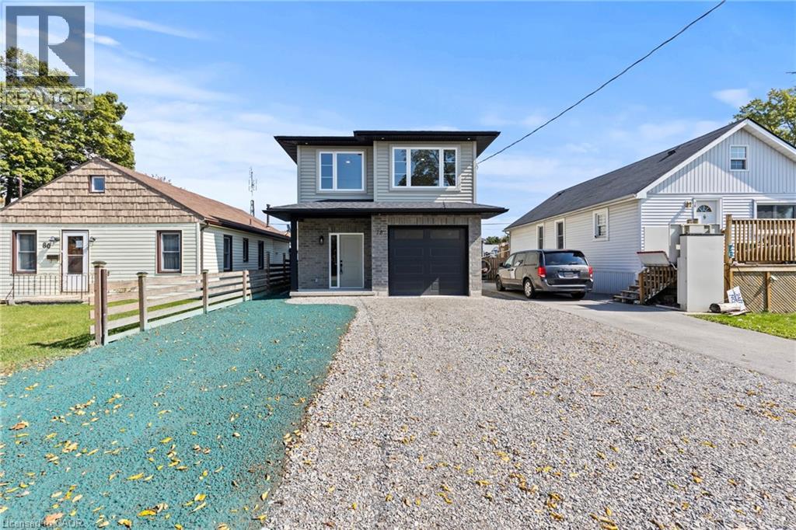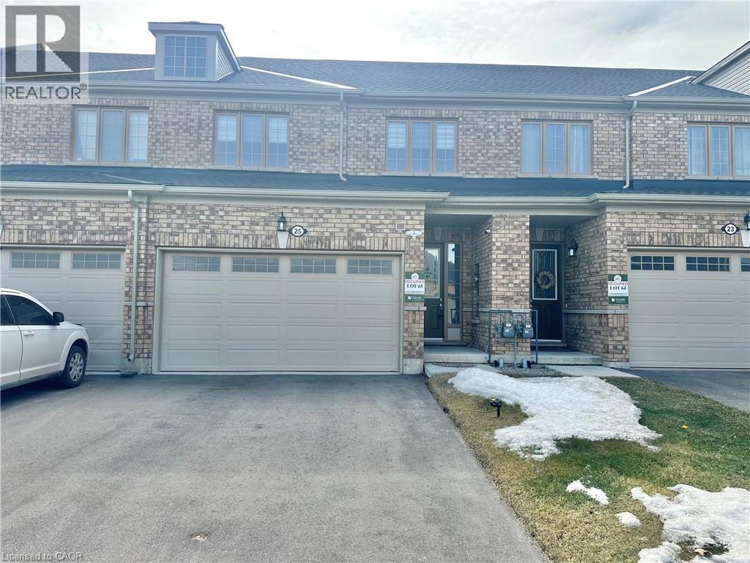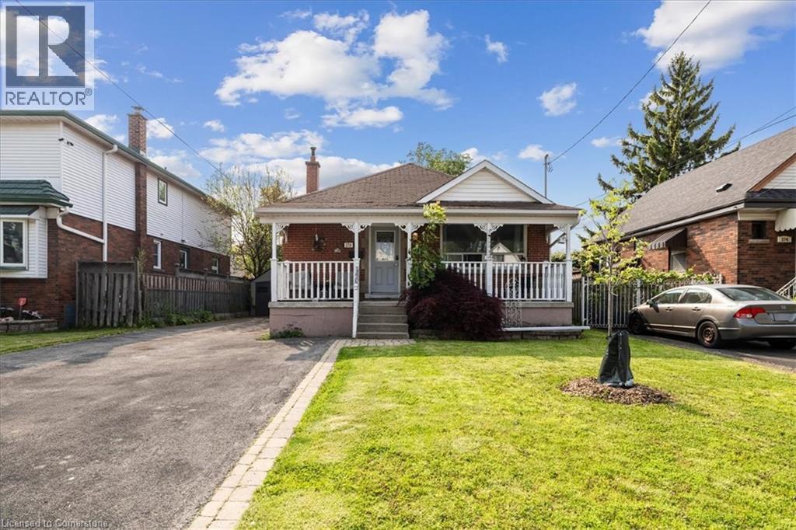7 Curren Crescent
Tillsonburg, Ontario
Welcome to this beautiful HayHoe built 2 bedroom house which is a true Gem in all aspects in a quiet neighborhood in the beautiful town of Tillsonburg. The open-concept main floor living space features hardwood flooring, a dazzling upgraded kitchen with soft-close shaker-style cabinets, quartz counters, under-cabinet lighting, smart stainless steel appliances and a beautiful island. Pot lights and upgraded lighting fixtures makes this look even more gorgeous. Main floor laundry for added convenience. This gorgeous property features a fully fenced backyard with 2 custom designer gates offering access from both sides. This isn’t just a home – it’s a retreat, a smart investment and a beautiful place to plant roots. (id:8999)
35 Ridwell Street
Barrie, Ontario
For more info on this property, please click the Brochure button. Well-maintained home, perfect for first-time buyers, empty nesters, small families, or investors! This property features 3 spacious bedrooms, including a primary suite with a walk-in closet. Enjoy the upgraded vinyl flooring throughout the living room and bedrooms, adding both style and durability. The home includes a single-car garage with a garage door opener and a larger driveway with no sidewalk, offering ample parking. The fenced backyard boasts a two-tier deck, ideal for relaxing or entertaining. Additional features include central air conditioning and 5 included appliances. Flexible closing date available. (id:8999)
444 Carbert Crescent
Milton, Ontario
Welcome to 444 Carbert Crescent a rare lifestyle opportunity in Milton's highly sought-after Willmott neighbourhood. This Mattamy-built home, known as Plan 13, offers 2,293 sq ft, plus a fully finished basement, designed for both comfortable family living and entertaining in one of the best floor plans in the community. The heart of the home is a renovated kitchen with custom cabinetry, a walk-in pantry, and premium GE Café appliances, opening to a spacious living and dining area finished with durable luxury vinyl floors. Upstairs, generous bedrooms, updated bathrooms, and a thoughtfully designed layout are ideal for a growing family. The basement is a tremendous extension of the home, featuring a custom sauna, recreation space, and ample flexibility to suit your needs and lifestyle. Step outside to a resort-inspired backyard: a spectacular pie-shaped lot featuring privacy, a saltwater pool, a hot tub, maintenance-free turf, lush gardens, and multiple seating areas perfect for relaxing or entertaining. The large garage is equally impressive, featuring an epoxy floor and a custom golf simulator. Located within walking distance to Sunny Mount Park, top-rated public and Catholic schools, and Milton Marketplace, this home delivers the perfect balance of style, function, and convenience, truly one of a kind. (id:8999)
313 Delaware Avenue
Burlington, Ontario
A Michael DeJong Redesign in Downtown Burlington — rarely offered and completely move-in ready. This elegant bungalow combines timeless style with modern updates for truly turnkey living in one of the city’s most desirable neighbourhoods. Comprehensive renovations (2015) include siding, roof, insulation, most windows (by Pollard), electrical, plumbing, flooring, kitchen, and baths—delivering both beauty and peace of mind. At the heart of the home is a renovated kitchen with crisp white cabinetry, granite counters, and a large island, open to the dining area and vaulted-ceiling living room with skylights. Sliding doors extend the living space to a private deck, ideal for entertaining or quiet retreat. The primary suite offers a true haven with a private den, spa-inspired ensuite (double sinks, stand-alone tub, walk-in shower), and a generous walk-in closet with laundry and sink. Hunter Douglas blinds are featured throughout, and both bedrooms (plus the garage) are upgraded with custom 'California Closets'. A 2-piece powder completes the main floor. On the opposite wing, a spacious second-floor guest suite features its own 3-piece ensuite—perfect for family, visitors, or a versatile bonus living space. Nestled on a coveted corner lot with mature trees and a fully fenced yard, this location is unbeatable—walking distance to the lake, library, senior centre, recreation, and shopping, with quick highway access for commuters. A rare opportunity for downsizers seeking main-floor living with stylish guest accommodations—turnkey, thoughtfully redesigned, and ready to enjoy in the heart of Burlington. (id:8999)
550 Landgren Court
Kitchener, Ontario
SIMPLY OUTSTANDING freehold townhome. Fabulous unique design with all the bells and whistles, vaulted ceilings and upgrades galore. Natural sunlight fills every room of this END UNIT with gorgeous south west exposure. Inviting front foyer entrance leads to the upgraded kitchen/dinette featuring granite counter top with raised breakfast bar, all stainless appliances and stove vent, extended full length wall pantry. Cozy main floor living room highlighted by a full floor to ceiling stone gas fireplace. Stairs to upper floor landing that is large enough to provide the perfect home office work space. There are 3 spacious bedrooms, the primary has double closets and walk through access to the main bath. Convenient full size upper floor laundry closet saving you a trip down to the basement. The lower level has a finished rec room, 2pc powder room, utility and storage room under the landing. Enjoy those summer sunsets from the enclosed porch which leads to the back patio The backyard completes this home with a fully fenced landscaped yard with low maintenance artificial turf. There is also a rough-in for a future hot tub. Single garage has inside access to main foyer so you don't have to walk around to front. Handy location with super connection to Cambridge, Guelph and 401. This one is move in ready for flexible possession in November, Call your Agent today to view and oh by the way, there are no monthly fees. (id:8999)
27 Steven Street
Hamilton, Ontario
Nestled in Hamilton’s vibrant Landsdale neighbourhood, this detached brick home blends the grace of a 1910 century residence with the ease of modern living. Lovingly restored and beautifully updated, 27 Steven St offers a perfect balance of character, comfort, and practicality.Be welcomed by the bright entry with plenty of built-in storage. The inviting dining room sets the stage for memorable gatherings, while the airy living room offers everyday comfort. The renovated kitchen is a true heart of the home, featuring stainless GE appliances, a gas range, and a moveable island that adapts to your lifestyle. From here, gaze out to the neatly landscaped backyard: a private urban oasis with a two-tiered deck and BBQ area, perfect for quiet relaxation or lively entertaining. Two three-piece bathrooms add convenience for busy households.Additional spaces enhance the home’s versatility. The attic offers a bonus retreat—half for storage, half for a studio, TV room, or playroom. The basement includes a workshop area and ample storage, supporting both creativity and organization.Location is key, and this address delivers. Enjoy a short stroll to downtown’s restaurants, shops, and amenities; cheer on the Ti-Cats at Tim Hortons Field; or explore nearby escarpment trails for a dose of nature.With its blend of timeless charm and modern updates, 27 Steven Street is more than a home—it’s a lifestyle in one of Hamilton’s most walkable urban pockets. (id:8999)
55 Elm Drive W Unit# 2204
Mississauga, Ontario
Welcome to this stunning 2-bedroom, 2-bathroom condo on the 22nd floor of 55 Elm Drive W, offering some of the most breathtaking, unobstructed views of the city through an entire wall of floor-to-ceiling windows that run from the primary bedroom through the open-concept living and dining areas, and into the second bedroom. The natural light and skyline vistas create a truly elevated living experience. Inside, you'll find a functional layout perfect for both relaxing and entertaining, while the building itself offers an impressive selection of amenities including outdoor tennis courts, indoor squash courts, a rooftop BBQ area and expansive common terrace, an indoor pool, hot tub, sauna, a fully equipped gym, library, billiards room, party room, and boardroom. Located in the heart of Mississauga, just steps from Square One, transit, shopping, and dining, this condo combines luxury, convenience, and incredible views in one exceptional package. (id:8999)
2 Kilberg Court
Listowel, Ontario
Welcome to this charming 3-bedroom bungalow, nestled on a spacious, fenced lot in a peaceful, low-traffic circle. Perfect for those who value privacy and tranquility, this home offers a bright and airy interior with ample natural light streaming throughout. The open layout makes it ideal for entertaining, with generous living spaces that flow seamlessly into one another. Enjoy the convenience of plenty of parking, making hosting family and friends a breeze. With a quiet, family-friendly neighbourhood and minimal traffic, this home offers the perfect blend of comfort and serenity. Don't miss your chance to make this lovely bungalow your own! (id:8999)
78 Knoll Street
Port Colborne, Ontario
Welcome to 78 Knoll Street, Port Colborne — where modern comfort meets small-town charm, just minutes from Lake Erie’s sandy beaches and the historic downtown. This newly built 3-bedroom, 3-bathroom home is thoughtfully designed for both style and function. The open-concept main floor features a bright kitchen with quartz countertops that flows into the dining and living areas, offering seamless access to the backyard. A convenient 2-piece bath and direct entry to the single-car garage complete this level. Enjoy the comfort of in-floor heating on the main floor and in the garage, making cooler months cozy and efficient. Upstairs, the spacious primary suite offers a private ensuite with a glass shower, while two additional bedrooms and a 4-piece bath provide plenty of room for family or guests. The backyard, partially fenced, is ready for your personal touch—ideal for a garden, patio, or play space. Set in a welcoming community, this home is perfectly located near Port Colborne’s waterfront, sandy beaches, charming shops, local restaurants, and the Welland Canal. Whether you’re enjoying coffee on West Street, an afternoon at the beach, or simply relaxing at home, 78 Knoll Street offers the perfect blend of comfort, convenience, and community. (id:8999)
25 Harwood Street
Tillsonburg, Ontario
Absolutely Gorgeous! This 2 Year Old (Hamilton Model), All Brick, Freehold Townhouse Has 1,884 Square Feet, 9ft Ceiling, Open Concept Lay-Out & Has Everything You Dont Want To Miss. Spacious & Bright Kitchen W/ Double Sink & Island, Quartz Counter, Stainless Steel Appliances, Easy Access To Rich Laminate Floor Of Dining & Living W/ Extra Large Doors & Windows. The Upper-Level Rooms Are All Generous In Size & The Master Has 4 Piece En-suite, Standing Walk-In Shower & Huge Walk In Closet. Also On The 2nd Floor Is 2 Bedrooms W/ Large Windows & Closets, A Separate Laundry Room & Lots Of Storage Space. The Massive Unfinished Basement Is Ready For Your Project W/ Rough-In For Additional Washroom. There Is More! This Home Is Already Fully Fenced, Has Double Car Garage, Park 6, Direct Access From Garage To The House & Still Under Tarion Warranty! ont Miss it! (id:8999)
276 East 37th Street
Hamilton, Ontario
A rare opportunity to own a spacious and versatile property with two-family potential in one of the most desirable and well-connected neighbourhoods. Whether you're looking to create a multi-generational home or capitalize on an excellent investment opportunity, this property offers the flexibility to meet your needs. This home features two levels of living space with strong separation potential, a functional layout that can easily accommodate two separate units with a separate entrance to the basement, a private driveway, excellent natural light, generous room sizes, and convenient access to transportation, schools, shopping, and dining With the right vision, 376 East 37th Street can become a high-yield investment, or a comfortable two-family residence tailored to your lifestyle. (id:8999)
4005 Kilmer Drive Unit# 210
Burlington, Ontario
Great Location And So Much More!!! Discover Modern Urban Convenience And Comfort In ThisCharming And Freshly Painted 1-Bedroom PLUS DEN Condo Unit Nestled In The Highly Sought-AfterTansley Gardens. Featuring An Inviting Open Concept Layout Flooded With Natural Light, DarkLaminate Floor Throughout, Gorgeous Kitchen With Stainless Steel Appliances, And Boasts APrivate Balcony Accessible From The Main Living Room. Enjoy Modern Amenities Including A4-piece Bathroom, Convenient In-suite Laundry, Ample Storage With A Separate Locker,Underground Parking And Lots Of Visitor's Parking. Perfectly Situated For A Dynamic Lifestyle,You're Steps Away From Restaurants, Grocery Stores, And Recreation Facilities, Schools, WithEasy Access To Transit And Major Highways. Embrace The Ideal Blend Of convenience And Style In This Vibrant Community. Don't Miss!!! (id:8999)

