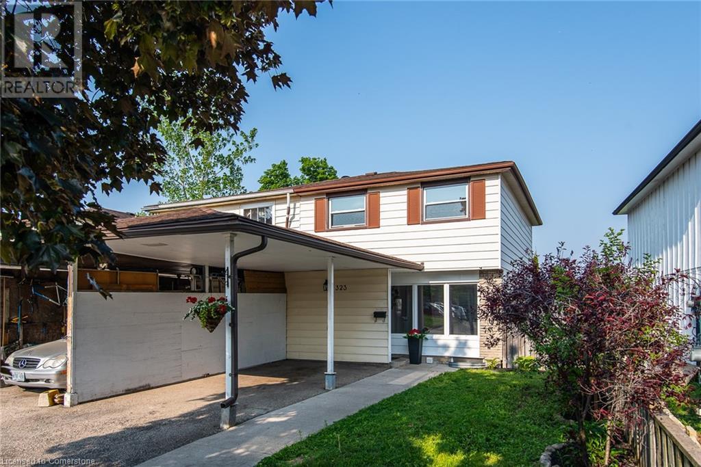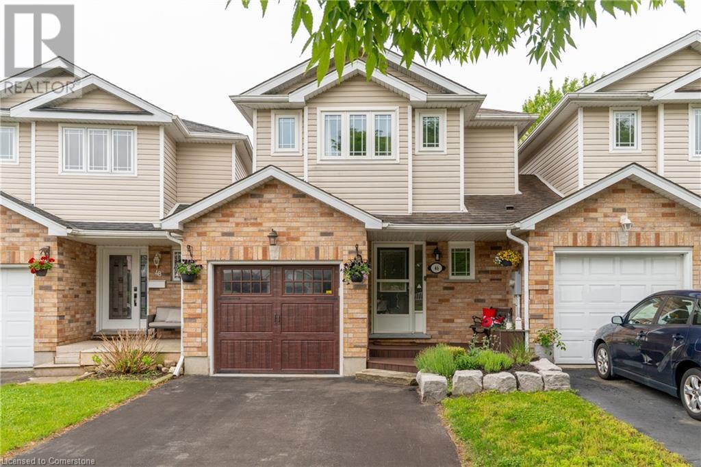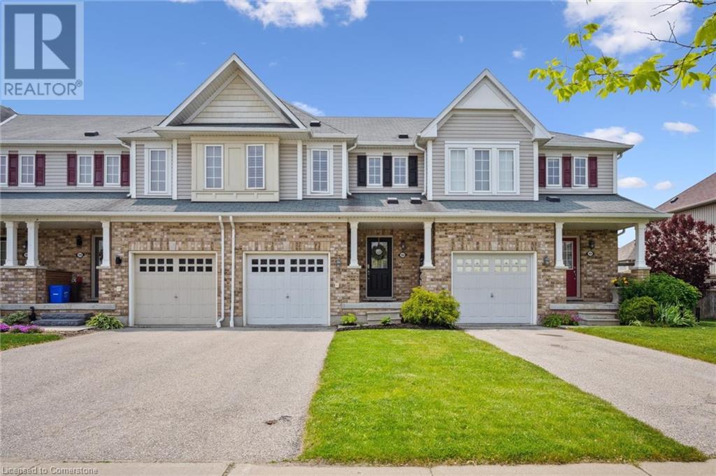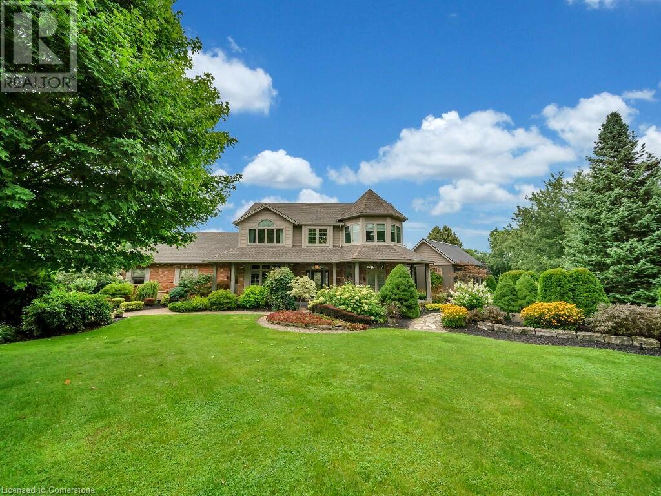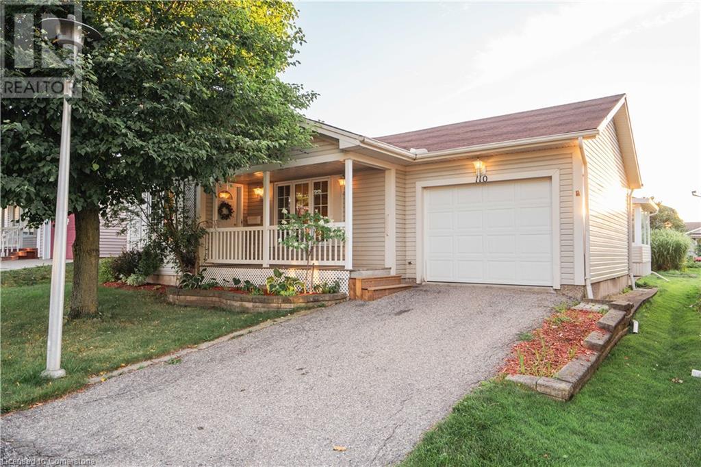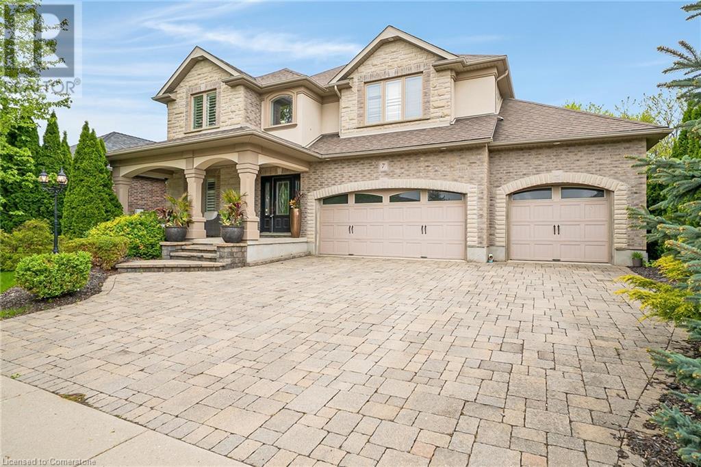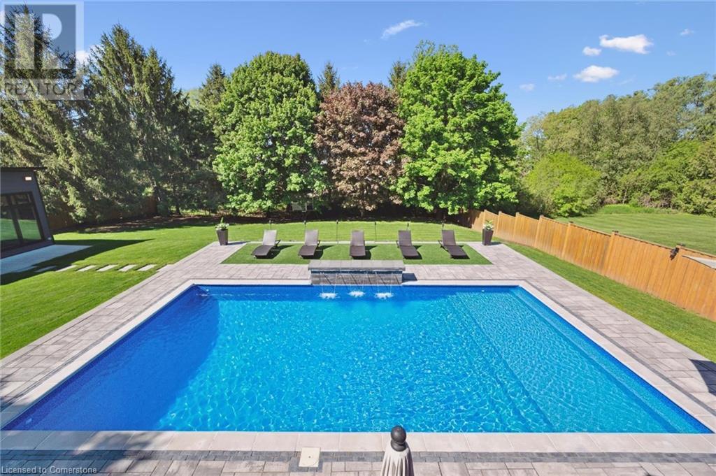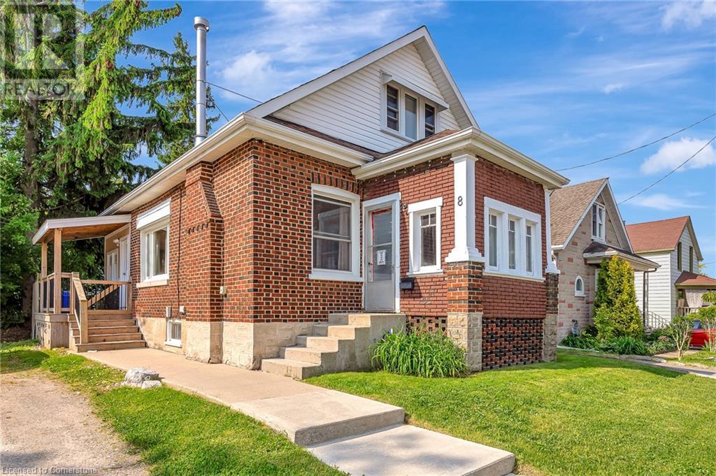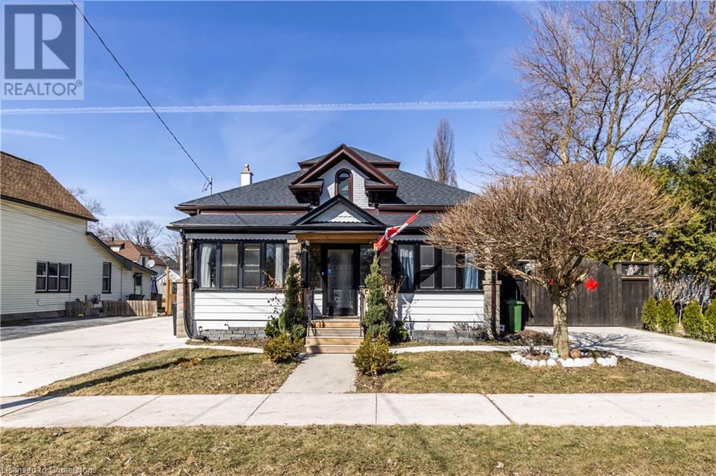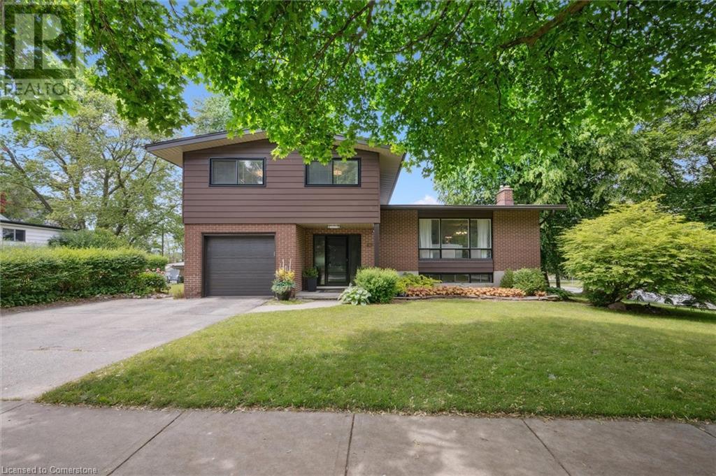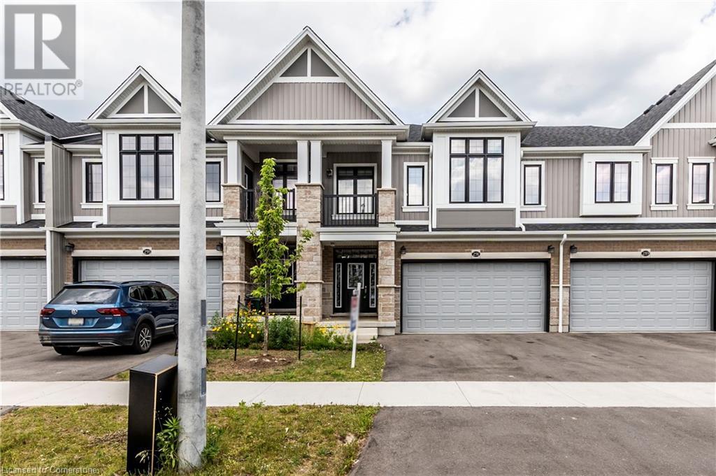106 Thackeray Way
Harriston, Ontario
Modern style meets small town simplicity in this brand new bungalow at Maitland Meadows. With clean lines, sharp accents and a sleek front entry, this 2 bedroom 2 bathroom semi-detached home offers an elevated take on main floor living. Step inside and enjoy 9' ceilings, oversized windows, and a smart 1,210 sq ft layout that delivers both style and functionality. The open concept kitchen, dining, and living space is perfect for effortless hosting or just kicking back in your own private retreat. The primary bedroom features a spacious walk-in closet and a stylish 3pc ensuite, while the second bedroom and full bath offer ideal flexibility for guests or a home office. Main floor laundry, high-quality finishes throughout, and a full basement ready for future expansion are just the beginning. Enjoy your morning coffee or a relaxing evening under the 12x14 covered deck, rain or shine. Set on a landscaped 30' lot in a quiet, walkable neighbourhood close to parks, trails, and everyday conveniences. Whether you're right sizing, downsizing, or just getting started this modern design is built to fit your life now and into the future. Currently under construction—secure your unit today and settle in with confidence! (id:8999)
2 Bedroom
2 Bathroom
1,210 ft2
348 Auburn Drive
Waterloo, Ontario
Welcome to this open concept Bungalow! The Separate entrance on the Side of the house goes to the basement allowing you easy access for a secondary unit for family or as a mortgage helper. From the front door, you enter the foyer which takes you to the split entry going both upstairs and downstairs(with door to separate the basement unit) or the garage on the left. On the main floor, is an open concept kitchen with a skylight and lots of cabinet space, living/dining room is carpet free with laminate floor (2014), large master bedroom, with walk-in closet with stacked washer/dryer in bedroom for easy laundry. Both rooms on main floor have sliding doors to deck in backyard. The basement has a kitchen, full bathroom, and 1 bedroom with living/dining room. The home has been installed with a newer (2017) furnace, water heater, and air conditioner, with new ductwork at that time. The single car attached garage with access from foyer, and double wide driveway. Located in desirable University Downs area, minutes from highway, amenities, RIM Park, and walking distance to St. Matthew Catholic ES, this home could be your dream home. (id:8999)
3 Bedroom
2 Bathroom
1,867 ft2
179482 Grey Road 17
Wiarton, Ontario
Private 79.5-Acre Retreat Near Owen Sound & Sauble Beach Escape to this stunning 7-bed, 5-bath custom home with nearly 5,000 sq ft of living space across three levels, including a brand-new walkout basement (2024). Featuring 17-ft ceilings, multiple living areas, a theatre room, gym, and a spacious kitchen with a walk-in pantry, this home is ideal for families, investors, or multi-generational living. Zoned for a secondary home, this property also offers amazing income potential. The property is a nature lover’s dream, with mature forest, wild raspberries and strawberries, apple trees, and extensive ATV trails for riding and exploration. A rustic cabin in a private clearing offers the perfect setting for weekend glamping or cozy evenings around the fire. The land also supports recreational hunting and is ideal for hobby farming, with a chicken coop, mini goat enclosure, and a large clearing suitable for horses or livestock. Property highlights: -Managed Forest Program tax savings -Efficient heating with a wood stove (2021), propane furnace, in-floor heat on the lower level, and central air conditioning -High-speed Starlink internet -Recent upgrades: new roof, fascia, eaves, and downspouts (2020), pot lights throughout, some new windows, and finished basement Location highlights: -7 minutes to Cobble Beach Golf Resort, one of Canada’s top-rated courses -10 minutes to Owen Sound or Wiarton for shopping, healthcare, and schools -20 minutes to Sauble Beach -25 minutes to Big Bay, hiking, and Georgian Bay access Minutes to Cobble Beach Golf Resort, Owen Sound, and Sauble Beach. Whether you’re looking for a family estate, income property, or a space to build your dream retreat or business, this property offers endless possibilities and unmatched natural beauty. (id:8999)
8 Bedroom
5 Bathroom
3,440 ft2
48 Clough Crescent
Guelph, Ontario
Welcome to 48 Clough Crescent, a spacious and beautifully maintained 4-bedroom freehold townhome nestled in the highly sought-after Westminster Woods neighbourhood of Guelph. Built in 2008, this bright and inviting home offers a generous layout across three finished levels, perfect for families, professionals, or investors. As you enter, you're welcomed by a tiled hallway that opens into a bright and spacious kitchen and dining room, flowing seamlessly into a large living room and backing onto a private backyard—an ideal space for relaxing or entertaining. Upstairs, you'll find four generously sized bedrooms—an increasingly rare feature in townhomes—along with a full bathroom and a laundry closet equipped with a washer and dryer for added convenience. The fully finished basement is carpet-free and offers exceptional versatility. Whether you're in need of a family room, home office, gym, entertainment space, or a fifth bedroom, this level adapts easily to your needs. A second full bathroom completes the basement, making it a practical space for guests or extended family. This home features tasteful upgrades throughout and is ideally located near top-rated schools, including Sir Isaac Brock Public School and École Arbour Vista for French-speaking families. The future south-end high school is also within walking distance. You'll enjoy the best of both worlds with easy access to urban amenities—shopping, restaurants, parks, and transit—while benefiting from the charm and strong sense of community that Guelph is known for. Whether you're a growing family or searching for a smart investment close to the University of Guelph, this home is an exceptional opportunity. Don’t miss your chance to make 48 Clough Crescent your next address. (id:8999)
4 Bedroom
3 Bathroom
2,220 ft2
323 Preston Parkway
Cambridge, Ontario
Welcome to 323 Preston Pkwy! Ideal for first-time buyers or investors, this 3 bedroom, 2 bath, semi-detached home is move-in ready and finished top to bottom. Features include a double-length driveway, concrete walkway (2016), newer roof & soffits (2014), and a spacious 10x12 deck (2017) overlooking a fenced yard backing onto a park. The finished basement offers a cozy rec room and updated 3-pc bath (2015). Minutes to Hwy 401, Hwy 8, Costco Wholesale, Toyota Plant, Starbucks, schools, public transit, Riverside Park & Preston’s vibrant downtown! (id:8999)
3 Bedroom
2 Bathroom
1,100 ft2
707 Reserve Avenue S
Listowel, Ontario
This beautifully updated 3 bedroom semi detached offers the perfect blend of comfort and style. Ideal for first time home buyers or those looking to downsize, this property is designed to meet all your needs. As you step inside you will be greeted by a bright and inviting living space with the kitchen being the heart of the home with all new cabinets, counters tops and freshly painted in May of 2025. The home boasts three spacious bedrooms with finished basement adding extra living space for the growing family. Outside you will find a double car driveway, fenced yard, steps from the walking trail and within walking distance of one of the local public schools. Don't miss the opportunity to make this house your new home. (id:8999)
3 Bedroom
2 Bathroom
1,744 ft2
11 Keba Crescent
Tillsonburg, Ontario
Prepare to be impressed! This stunning Hayhoe-built bungalow in the peaceful town of Tillsonburg is sure to excite you with every detail thoughtfully designed for today's modern family. Built in 2022, this home offers 3+2 bedrooms, 3 full bathrooms, main floor laundry and a kitchen that will make meal prep a delight! Featuring quartz countertops, gas stove, pantry and a farmhouse sink, the kitchen flows seamlessly to the dinette with sliders to the outdoor deck. The large island, highlighted by upgraded lighting, is perfect for gathering, and the cozy gas fireplace adds warmth to your entertaining space. Need a home office? The front bedroom with its charming view of passing neighbours is ideal. Enjoy your morning coffee on the inviting front porch while soaking in fresh spring breezes. Additional features include 9' ceilings, engineered hardwood, ceramic floors, soft-close cabinets, a reverse osmosis system, gas dryer and a gas line for your BBQ. The serene Primary suite offers a spacious walk-in closet and a beautiful ensuite bath. Head downstairs to the fully finished rec room - ideal for watching the big game. With two additional bedrooms and a full bathroom, working from home becomes a breeze. Plus, there's plenty of storage in the utility room. This home exudes luxury throughout. Visit this friend and inviting community and revel in what the town offers. Exceptional schools, and a wide range of local amenities, including charming shops and cultural landmarks. Ideally situated with easy access to major highways, Tillsonburg allows for convenient travel to nearby cities such as Hamilton, London, Woodstock and Kitchener, making commuting easy and hassle-free. Don't miss out on this incredible chance to own a beautiful home. Can you see yourself living here? Come see it for yourself! (id:8999)
5 Bedroom
3 Bathroom
2,210 ft2
670 Bishopsgate Road Unit# 9
Paris, Ontario
OPEN HOUSE SUNDAY 2-4 PM. Luxurious Custom Home with Walkout Basement. Welcome to this stunning custom-built Bungalow combining elegance, comfort, and energy efficiency. Step into the grand foyer and enjoy an open-concept living space with soaring 12ft coffered ceilings, triple-pane windows, and a seamless walkout to a private covered deck. The chef-inspired kitchen features quartz countertops, dual sinks, built-in appliances, large island, and separate peninsula, perfect for entertaining. The spacious primary suite offers deck access, an ensuite with a 6'x6' walk-in shower, heated floors and bench, soaker tub, with double vanities. All Bedrooms has 10ft ceilings. All washrooms has heated floors included basement rough in, The walkout basement is ideal for future development, already studded with 9' ceilings, large windows, 3 glass French doors to the patio, and rough-ins for 2 bedrooms, 3 bathrooms, laundry, and kitchen. Built with an Insulated Concrete Form (ICF) foundation for superior efficiency. The large, pool-sized backyard is surrounded by mature trees, offering privacy and natural beauty. A triple-wide concrete driveway adds everyday convenience. 3 car garage, a second driveway. Frontage of 270 ft Includes: large Concrete driveway air exchanger, central vacuum, refrigerator, range hood, dishwasher, washer & dryer, on-demand water heater (owned), sump pump, Water softener, water treatment system, and remote garage opener. (id:8999)
3 Bedroom
3 Bathroom
3,600 ft2
46 Jordan Drive
Cambridge, Ontario
Welcome to 46 Jordan Drive – a beautifully updated smart home nestled in a highly sought-after Hespeler neighbourhood, just minutes from Highway 401. This 2 storey attached freehold gem is only connected at the garage and has the benefits of a quiet, family-friendly street. Step inside to discover a thoughtfully upgraded interior featuring high-end hardwood flooring throughout the main level, staircase, and upper foyer. The chef’s kitchen is designed for both function and style, with stainless steel appliances, it's perfect for home cooking and entertaining. The fully finished basement includes a stylish wet bar, adding extra living and hosting space. This 3-bedroom, 1.5-bath home is equipped with modern smart home features, including a connected front entrance, smart doorbell, garage door opener, lighting, blinds, CO/smoke detectors, security cameras, and even the Arctic Spa hot tub — all accessible via your smart device (iOS and Android). The home also includes a reverse osmosis system servicing the fridge and drinking tap, offering fresh, clean water at your fingertips. Outdoors, enjoy your own private oasis: a large composite deck surrounds the hot tub, a covered pergola provides shade and charm, and the fully fenced backyard includes a powered shed and plenty of room to relax or entertain. Additional features include natural gas hook up for bbq, an insulated garage door, upgraded attic insulation, newly paved asphalt driveway, and a composite front porch for long-lasting curb appeal. All windows on main and upper floor replaced in 2018, including the sliding door! Don't miss your chance to own this beautifully maintained, tech-savvy home in one of Cambridge’s most desirable locations. 46 Jordan Drive — where comfort meets convenience and style. (id:8999)
3 Bedroom
2 Bathroom
1,811 ft2
143 Baird Street S
Bright, Ontario
Public Remarks: Complete country living 7 minutes to the 401! This 4227 sq feet on one level is nestled on 1.2 acres complete with a 1- or 2-bedroom in-law suite! Simply pick up the 401 exit at 250 Oxford Rd. 29 towards Drumbo/Innerkip. This was once a schoolhouse for a hundred children and some of the unique character of the old schoolhouse can still be seen with some terazel flooring and even a water fountain in the hallway! This home is complete with a very large family room with wood stove that is open to the large kitchen creating a wonderful open concept space in the main part of the home. This home boasts very large bedrooms and endless space and possibilities with it’s one level design and layout. The hot water boiler/ hot water heater is newer and is rented for $209 per month. Most of the windows are newer with 12 done in total. The workshop is great for the hobbyist, or you could create another bedroom. The country tranquility is yours to enjoy with the massive yard that backs onto a farmer’s field. Campfires and gorgeous sun sets await you! (id:8999)
4 Bedroom
2 Bathroom
4,227 ft2
184 Norwich Road
Breslau, Ontario
Welcome to 184 Norwich Road — a stylish, low-maintenance home on a quiet family-friendly street in the heart of Breslau. Freshly painted and move-in ready, this home offers the perfect blend of comfort, space, and everyday convenience. The main floor features an open-concept layout that flows seamlessly from living to dining to kitchen, making it ideal for both relaxed mornings and entertaining guests. Step out from the dining area to your fully fenced backyard — private and easy to maintain, it’s the perfect spot for summer barbecues or a quiet evening unwind. Upstairs, the showstopper is the oversized primary suite — a true retreat complete with a large walk-in closet and private ensuite. Two additional bedrooms offer space for family, guests, or a home office, while a full main bath and convenient second-floor laundry just steps from the bedrooms add thoughtful functionality to your daily routine. The finished basement expands your living space with a generous rec room, perfect for movie nights, a home gym, or play area — plus rough-in plumbing for a future bathroom. With an attached garage, main floor powder room, and minimal upkeep inside and out, this home checks all the boxes. Ideally located just minutes from Kitchener, Guelph, parks, schools, and commuter routes — 184 Norwich Road is a smart, stylish choice for anyone looking to settle into a quiet, connected community. Call or txt to book a private showing today! (id:8999)
3 Bedroom
3 Bathroom
1,776 ft2
670 Davidson Avenue N
Listowel, Ontario
Charming 3-bedroom Bungalow close to downtown. This brick home is located in a quiet subdivision in Listowel. Many amenities are available such as Schools, Hospital, Shopping, Church, Golf and more! With an attached single car garage and double wide concrete driveway, lots of room for parking. The design of the home offers 3 bedrooms, an open concept living room/dining room, separate kitchen, and full 4-piece bathroom. An excellent family home or retirement home. The basement is unfinished offering plenty of room for extended living space. Outside the front yard is attractively landscaped and the backyard features a big yard with raised flower and garden beds. This is an excellent opportunity to purchase a home that will suit your family needs. Call your realtor today to schedule a viewing ! Additional mls number: X12252725. Some rooms have been virtually staged. (id:8999)
3 Bedroom
2 Bathroom
1,221 ft2
505109 Old Stage Road
Woodstock, Ontario
Beauty Beyond words: Welcome to 505109 Old Stage Road, Woodstock - Nestled on a sprawling 33-acre estate, this property promises unparalleled privacy with an exquisitely updated house that is sure to impress. The luxurious house is a private oasis offering endless possibilities & a truly exceptional lifestyle with amazing amenities begin with a heated pool, perfect for relaxation, complemented by a charming gazebo & lush landscaping. Step into the 4-season sunroom, featuring heated floors, a kitchenette, a gas fireplace & an abundance of natural light, creating an inviting space year-round. The spacious barn offers extensive storage, a paddock & a large horse stable, all serviced by its own hydrometer & gas line. Outside, the property boasts 2 serene private ponds & a whimsical treehouse with its own power supply. Gather around the fire pit for unforgettable summer evenings filled with fun & laughter. The huge Garden with 7 zone Sprinkler system. The property has its own 240 ft deep well with new submersible pump in 2024 The estate also includes a garage with over 50 Driveway parking spaces & a dedicated section with changing stations for post-swim convenience. The fully upgraded home welcomes you with a grand porch & a spacious foyer. Inside, you'll find 4 generous bedrooms & 3.5 luxurious bathrooms, with heated tiled floors & 9ft ceilings throughout. The chef's kitchen is a culinary dream, featuring ample cabinets with pull-out drawers, SS Appliances & quartz countertops. The home offers separate living & family rooms, each adorned with elegant ceiling fans. The fully finished basement adds even more living space, with 2 additional bedrooms, a recreation room, & a 3pc bathroom. The garage is fully insulated, ensuring comfort and functionality year-round. Located conveniently close to Highway 401 and Highway 403, this property combines rural tranquility with easy access to modern amenities. Book your showing today and make this dream house your forever home. (id:8999)
6 Bedroom
4 Bathroom
3,432 ft2
4678 Lobsinger Line
Crosshill, Ontario
A complete masterpiece! Built in 2022 this luxury custom built bungalow features almost 6000 square feet of living space: 7 bedrooms, 4 bathroom, and oversized 3 car garage with driveway parking for 6 cars, situated on a country lot under 1 acre of land, its very peaceful, lots of room for a pool, too! The fully finished basement and large size of this home makes it an ideal multi generational home as well. Minutes to St Jacobs and Waterloo. The care and attention to detail and luxury materials in this home is truly next level, its VERY impressive. Inside the home, white oak engineered hardwood flooring both upstairs and downstairs! A showpiece, white oak timbers in both the great room with 12 foot high ceilings, and inside the primary bedroom suite as well. 10 for high ceilings throughout the rest of the main floor, plus the large windows, it makes it feel very open, bright, and luxurious. The great room features a 12 foot tall natural stone fireplace, with stunning masonry design and a 44 inch gas fireplace. The gourmet kitchen is an entertainers dream, and perfect for family life, with double waterfall island, and breakfast bar seating for 4. High end 48” Forono Italian gas stove, 67” Forono all fridge all freezer (can be either one). The pantry! To the left of the fridge is another world, the Kitchen has a Kitchen. With more stunning design with white oak countertops and stylish two toned cabinets, and another fridge, and of course, plenty of storage room, and a massive window. Large dining area, with sliding door to covered porch with matching natural stone masonry, and built in gas BBQ. Large primary bedroom with fireplace & TV, the ensuite bathroom and walk in closet of your dreams, and also leads around to the main floor laundry room, inside garage access, and main floor 2 piece bathroom. ** SEE VIDEO FOR FULL DETAILED WALK THROUGH TOUR! ** #BEST (id:8999)
7 Bedroom
4 Bathroom
5,950 ft2
110 Ethel Road
Waterloo, Ontario
Welcome to 110 Ethel Road between Waterloo and St. Jacobs in the desirable 55+ Adult Living community at Martin Grove Village. This is a land lease property, which affords the buyer the opportunity to purchase a beautiful bungalow for much less than if it were on owned land. This spacious carpet-free home offers two bedrooms, two bathrooms and a gorgeous 4-season Sun Room, the only one in this neighbourhood! This home is perfectly move-in ready and has been updated recently with the following; freshly painted throughout the main floor in a warm winter white, new high quality luxury vinyl plank flooring on the main floor, and the kitchen has been refreshed with a new sink, tap and a lovely contemporary countertops that coordinate beautifully with the wall colour. Other updates include gas hot water heater (owned, not rented, 2020), air conditioner (2019), roof shingles (2016). Excellent open concept layout offers such a great space for hosting your gatherings with friends and family. Partially finished basement has loads of potential for additional living space. This lovely home must be seen in person to fully appreciate all it has to offer. Will you say yes to this address? OFFERS ANYTIME! Flexible closing, and could be immediate. Click on the Multi-Media Link for More Photos and the Floor Plan. (id:8999)
2 Bedroom
2 Bathroom
1,473 ft2
7 Jacob Gingrich Drive
Kitchener, Ontario
Nestled in the heart of Deer Ridge Estates, this exceptional home offers the perfect blend of luxury, function, and privacy. Set on a beautifully landscaped lot with mature trees, a saltwater pool, and a hot tub, it’s your personal oasis. Inside, the main level features hand-laid white oak hardwood flooring, plaster mouldings, and coffered ceilings. The gourmet kitchen is a chef’s dream with quartz countertops, Fisher & Paykel panel fridge and beverage drawers, Miele panel dishwasher, Wolf gas cooktop, double Wolf ovens, and custom CHERVIN cabinetry. Thoughtful additions include dual spice pull-outs, butcher block knife drawers, built-in recycling and garbage stations, and a built-in banquette for casual dining. A handcrafted white oak staircase with black iron railing leads to the upper level, where you’ll find four spacious bedrooms with white oak hardwood flooring, including a large primary suite with walk-in closet and ensuite. A conveniently located laundry room completes the upper floor. The fully finished basement is designed for entertaining and multi-generational living, with engineered waterproof flooring, a nanny/in-law suite, heated bathroom floor, private gym, large rec room with custom walnut media wall, cold cellar, and extra storage. Additional highlights: Main floor home office Upgraded white oak floors Three-car garage Saltwater pool and hot tub Private, landscaped backyard Heated basement bathroom flooring Durable engineered basement flooring This one-of-a-kind residence offers timeless elegance and modern luxury in one of the region’s most desirable neighborhoods. (id:8999)
5 Bedroom
4 Bathroom
4,719 ft2
7404 Wellington Road 11
Drayton, Ontario
Escape to your private sanctuary on 6.2 acres of picturesque, forested land, perfect for those seeking a blend of luxury and nature. This stunning property offers 4 spacious bedrooms and 3 full bathrooms, providing comfort and elegance for the entire family. The luxurious primary suite includes a walk-out deck straight to a hot tub, walk in closet, and a spa-like ensuite bathroom, offering the ultimate relaxation experience. The heart of the home is the fully custom kitchen, designed with high-end finishes, modern appliances, and plenty of space for entertaining. Large windows flood the open-concept living and dining area with natural light, giving you stunning views of the natural surroundings. The walk-out basement offers endless possibilities. Enjoy cozy evenings by the fireplace in the beautiful living room, host friends in the billiards room, or stay active in your personal gym. Two additional bedrooms, Two bonus rooms and ample storage make this lower level a true extension of the home. Step outside to explore the beautifully forested property featuring trails ideal for walking or hiking. Relax by the peaceful natural pond or enjoy the two expansive decks, perfect for outdoor dining and gatherings. This property is a true haven for nature lovers, offering serene privacy without sacrificing modern conveniences. With a property like this, your dream lifestyle awaits! (id:8999)
4 Bedroom
3 Bathroom
4,658 ft2
5 Pandora Drive
Guelph, Ontario
Modern Luxury Meets Family-Friendly Living in Prestigious Estate Community! An impeccably renovated showpiece nestled on nearly half an acre in one of the areas most sought-after estate communities. With over 3,300 sq ft of beautifully designed living space, this 6-bedroom, 4-bathroom residence offers the perfect blend of upscale comfort and everyday functionality, all just minutes from city amenities. From the hand-scraped hardwood floors, coffered ceilings, and built-in cabinets, to the gourmet kitchen featuring a 10-foot island, double wall oven, 6-burner gas range and quartz counters, this home is made for both refined living and effortless entertaining. The serene primary bedroom features custom California Closets and a spa-like ensuite with digital steam shower, heated towel bars and double vanity, designed to rejuvenate and impress. The fully finished walkout basement is a standout feature, offering incredible flexibility as a spot for the in laws, teen retreat, or guest haven. It includes a recreation room with projector, screen, surround sound speakers, 2 bedrooms, one with a built-in Murphy bed and desk, and a spacious 3 pc bathroom with heated floors and towel bar. For those seeking work-from-home or lifestyle versatility, an almost 300 sq ft detached studio with heating and air conditioning, awaits. Use it as a personal gym, guest suite, or your own private office sanctuary just steps from home. Host unforgettable gatherings with family and friends in your southwest-facing backyard, complete with a STUNNING heated saltwater pool, expansive Astroturf for games or workouts, and deck overlooking the grounds with glorious sunset views. Newly installed Generac system means you never have to worry about power outages too! This captivating property offers the perfect backdrop for making lifelong memories. Spacious, stylish, and surrounded by nature, yet just minutes to parks, schools, transit, shopping, trails and Guelph Lake. Your next chapter starts here. (id:8999)
6 Bedroom
4 Bathroom
3,597 ft2
8 Wright Avenue
Cambridge, Ontario
Welcome to 8 Wright Avenue! A delightful 3 bedroom, 2 bathroom home nestled on a peaceful street in a mature neighbourhood in the centre of Cambridge. This charming 1.5 storey residence effortlessly blends character and comfort, offering space and flexibility perfect for families, multigenerational living, or savvy investors. Outside you'll find a generously sized backyard, where an oversized deck invites you to savour your morning coffee in quiet serenity or host gatherings under the open sky. Inside, the heart of the home is the spacious eat-in kitchen - thoughtfully updated and designed for connection. Whether you’re preparing a family meal or entertaining friends, this warm and inviting space brings everyone together. Hardwood floors run through much of the main living area, lending a timeless elegance to every room. A well-appointed bedroom on the main level, paired with two additional bedrooms upstairs creates a versatile layout to suit your lifestyle. Downstairs, a separate entrance to the basement presents an exciting opportunity, ideal for an in-law suite or private guest space, adding even more functionality to this already adaptable home. The attached single-car garage provides both convenience and extra storage, while the location is truly a nature lover’s dream - just steps from the Grand River, scenic trails, and lush parks. You’re also minutes from Cambridge Memorial Hospital, schools, shopping, transit, and every essential amenity. This is more than a house, it’s a place where comfort meets possibility, and where lifestyle and location align. Don’t miss your chance to make 8 Wright Avenue your next chapter. (id:8999)
3 Bedroom
2 Bathroom
1,375 ft2
30 Erie Street
St. Thomas, Ontario
Step into a home where soaring 12 foot ceilings and rich natural woodwork create a sense of timeless charm and character rarely found today. This beautifully maintained home offers 4 +1 bedrooms and 3 bathrooms, featuring a classic centre hallway layout and spacious principal rooms throughout. Upstairs, a large space is currently used as a bedroom, this versatile space could easily be transformed into a rec room or family room. The in law suite, with its own bathroom and private access through the heated garage, provides an ideal setup for extended family or guests. The kitchen is spacious and functional with stainless steel appliances, plenty of counter space, and room to work and gather. All appliances and window coverings are included. Additional features include an enclosed front porch, a fully fenced backyard, surface parking for six vehicles and thoughtful extras throughout. The outdoor space is a true retreat with extensive decking, a relaxing hot tub, a shed, and a mature garden filled with fruit trees including three apple trees, a pear tree, peach tree, plum tree, cherry tree, fruit salad tree, grape vines, and a lilac tree. Updates include: Driveway (2023) Garage Door (2024) Roof (2022) In-law Suite (2022) Hot Tub (2021) Fireplace in Bedroom (2019) Fireplace in Living Room (2023) Furnace (2017) Backyard Workshop (2025) Washer and Dryer (2018) Fridge, Stove, Dishwasher, Microwave (Teppermans 2023) Electrical service: 110 amp in main house and 60 amp in garage Newer windows, updated wiring, and upgraded hydro service Ideally located just minutes from Joe Thornton Community Centre, Real Canadian Superstore, Walmart, St. Thomas Elgin General Hospital, and top-rated schools, parks, playgrounds, and walking trails are all nearby. .A rare opportunity to own a one-of-a-kind property with stunning character. (id:8999)
5 Bedroom
3 Bathroom
2,200 ft2
321 Dixon Street
Kitchener, Ontario
NESTLED IN THE DESIREABLE ROCKWAY NEIGHBOURHOOD & ACROSS THE ROAD FROM THE GOLF COURSE. Only 2 families have ever owned this beauty since it was built. Welcome to this charming 3-bedroom, 1.5-bathroom home in the heart of Kitchener! Ideally located close to schools, parks, shopping, and with easy access to Highway 8, this property offers convenience and comfort. Step inside to a spacious entryway with closet storage, leading up to a bright living room with a large window that fills the space with natural light. The dining area flows seamlessly into the kitchen, which features ample cabinet and countertop space. The main floor also includes a versatile room currently set up as a hair studio — perfect for a home office, fourth bedroom, or additional storage. Upstairs, you’ll find three comfortable bedrooms and a full 4-piece bathroom. The finished basement provides a cozy additional living room, a 2-piece powder room, and plenty of storage. Enjoy the beautifully landscaped backyard, perfect for relaxing or entertaining family and friends. A home-based business can be operated out of this home and the driveway can be widened per the city if you want to make this a 3-car wide driveway. Book your viewing today! (id:8999)
3 Bedroom
2 Bathroom
2,435 ft2
291 Raspberry Place
Waterloo, Ontario
Welcome to this stunning, nearly 3,200 sq ft executive freehold townhouse, only 2 years old and nestled in one of Waterloo’s most desirable neighborhoods. This spacious and upgraded home features a double car garage, and a bright, functional layout perfect for modern living. Enjoy a separate living and family room – with the flexibility to convert the family room into a 4th bedroom to suit your lifestyle needs. The home boasts 3 generously sized bedrooms, 3.5 bathrooms, a fresh coat of paint, and stylish pot lights throughout. The walkout basement offers endless potential, whether you envision additional living space, a home gym, or an income-generating suite. Located within walking distance to Vista Hills Public School and surrounded by parks and trails, this home is perfect for families seeking both comfort and convenience. Don't miss this rare opportunity to own a spacious, move-in ready home in the heart of Waterloo (id:8999)
3 Bedroom
4 Bathroom
3,190 ft2
580 Beaver Creek Road Unit# 194
Waterloo, Ontario
We are thrilled to present you with this amazing opportunity and if you act quickly, you can be enjoying your summer here!! A sought-after 2-bedroom trailer in the highly coveted Green Acre Park in Waterloo! With a true cottage feel, close to all the modern amenities. This 2 bedroom, 1 bathroom home offers 810 sq ft of living space. As you enter the front door you will be greeted with a practical enclosed front porch area, leading into a great office or craft area and a living room perfect for watching your favourite shows or reading a good book. The open-concept kitchen and dining room make for the perfect gathering spot to entertain friends and family! You will love the large windows throughout, allowing a ton of natural light into the home. Featuring 2 bedrooms with large closets and a four-piece bathroom. Enjoy those summer nights on your rear-covered deck, great for BBQs and cold drinks. A large shed is included, and it is an excellent space for storing your toys and tools. Adjacent to Laurel Creek Conservation Area and minutes to the village of St. Jacobs, the Farmers Market, groceries, universities and more! Take pride of ownership at Green Acre Park, this is a meticulously maintained and quiet recreational park. Enjoy the Canadian outdoors for 10 months of the year and never worry about winters again. With the park being closed January and February, simply lock up and visit family & friends or head south for the winter, with peace of mind. Park amenities include a catch and release fishing pond, outdoor pool, hot tubs, mini golf, badminton & pickleball courts, playgrounds and more! This is your chance to get into the market and own a great 10 month trailer in Waterloo! Annual park fees for 24/25 season is $9890 +HST. Buyers won't be able to get financing/mortgage for trailers in Green Acre Park. Book your private showing today. (id:8999)
2 Bedroom
1 Bathroom
810 ft2
70 Stanley Street
Cambridge, Ontario
Open house : Saturday 2-4pm: Welcome to 70 Stanley! over 2500 sq ft of living space, 4+1 bedroom home with 3 bathrooms, main floor laundry AND A WALK-OUT BASEMENT, SEPARATE ENTRANCE: Stunning design, full workshop, landscaped & a beautiful gazebo for lounging on hot summer nights. Two spacious bedrooms on the main level (or 1 Bedroom and an office):,3 pce bathroom on main floor, absolutely stunning. main floor laundry, carpet free. Fully upgraded eat-in kitchen featuring Quartz counters and stunning pot lights through out. ALL appliances under 3 years old. 3 additional bedrooms upstairs offering laminate floors another bathroom. The separate side entrance, Walk out basement, leads to finished space that includes a 5th bedroom and full bathroom-offering excellent potential. The large detached workshop is a dream come true for hobbyists, tradespeople, or anyone needing extra space for tools, toys, or storage. Additional upgrades and features include: ~WORKSHOP 12'8 x 24'6 plus Storage: 12'6 x 10'1 ~Furnace and Air conditioning 2019. Renovated throughout-move in ready with modern finishes Stand-up freezer, water softener (2025), washer, and dryer-all just 3 years old Owned 50-gallon water heater-no rental equipment . Conveniently located close to top-rated schools, parks, trails, and all amenities Whether you're upsizing, investing, or looking for multi-functional family home, this rare West Galt gem checks all the boxes. -Trebb #X12252663 (id:8999)
5 Bedroom
3 Bathroom
2,779 ft2





