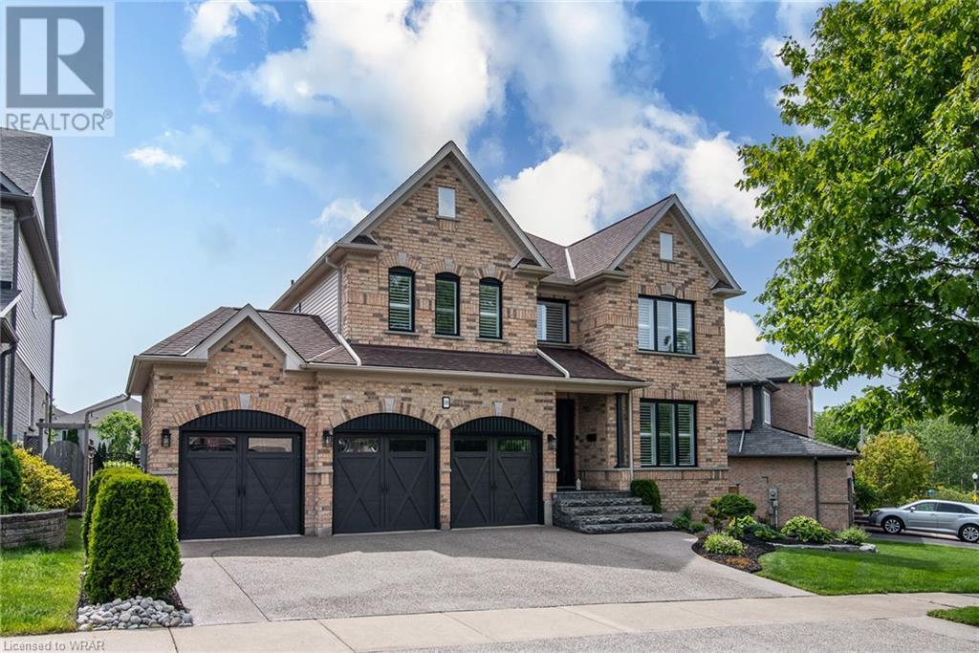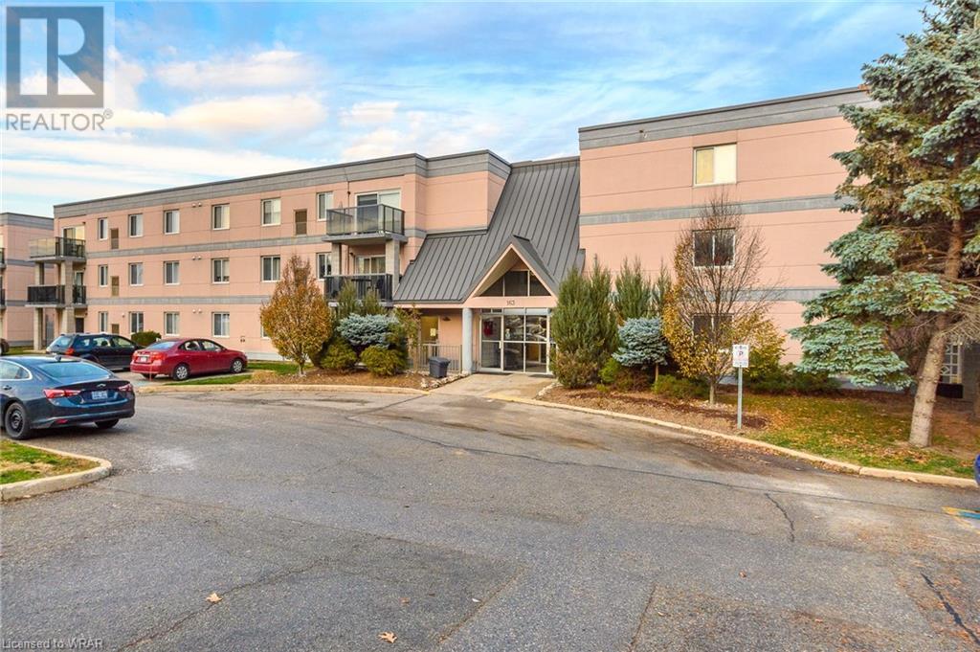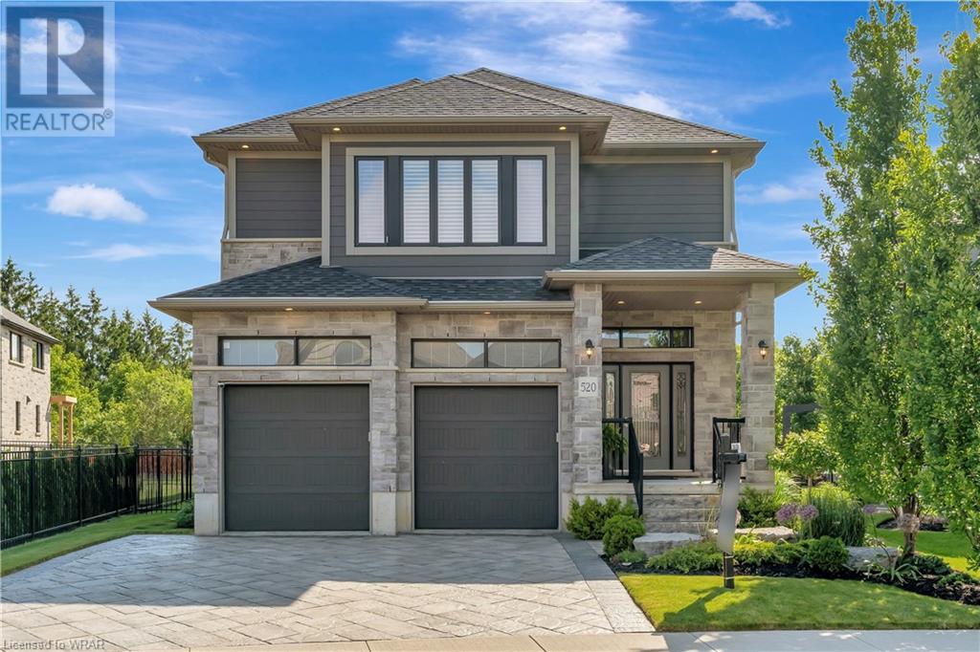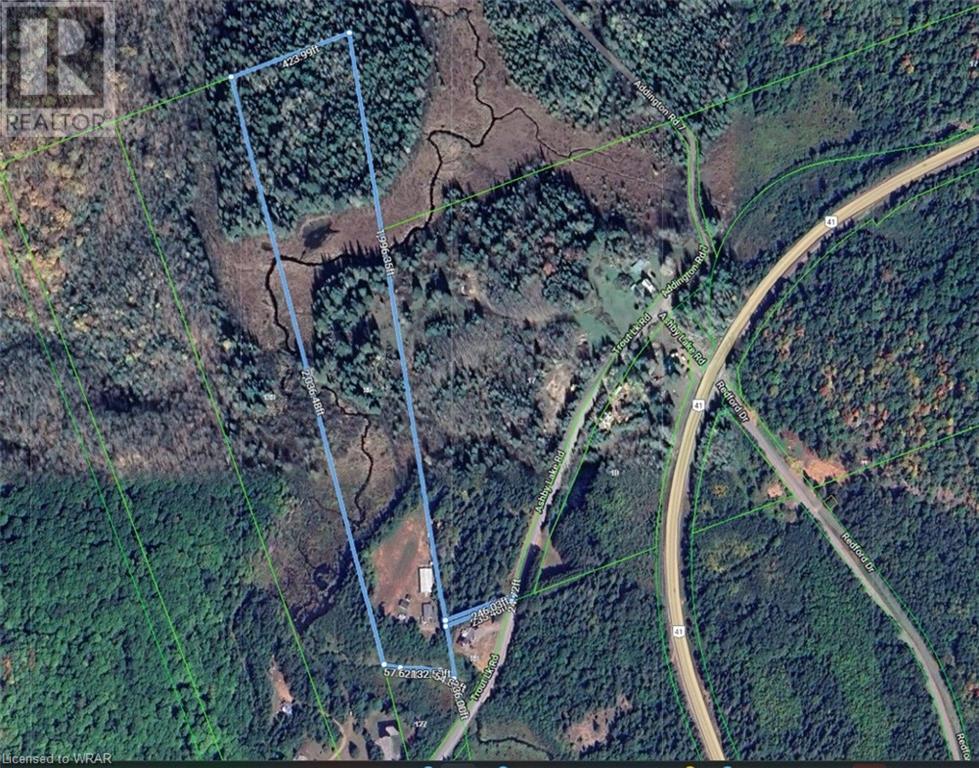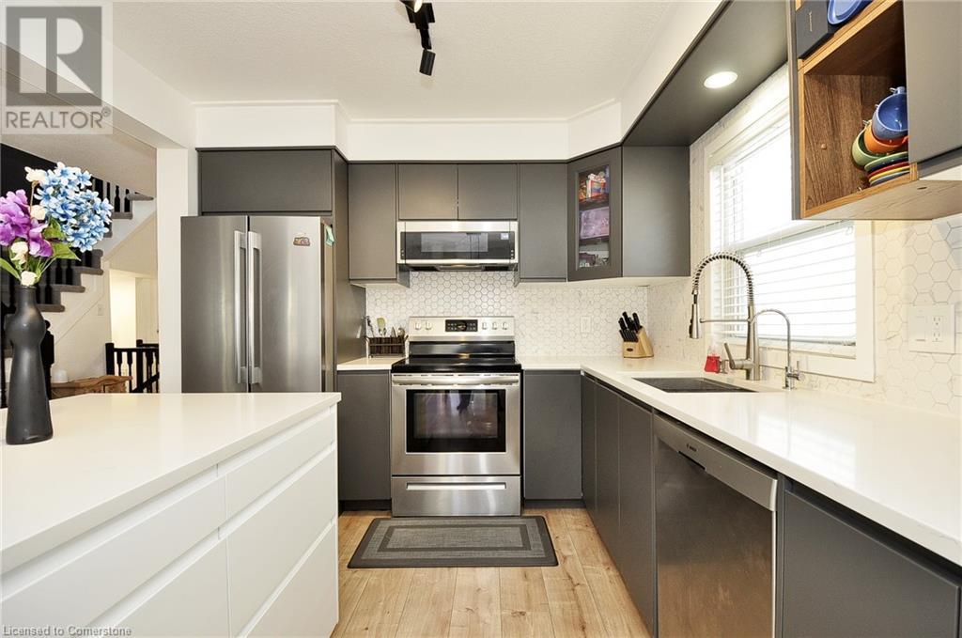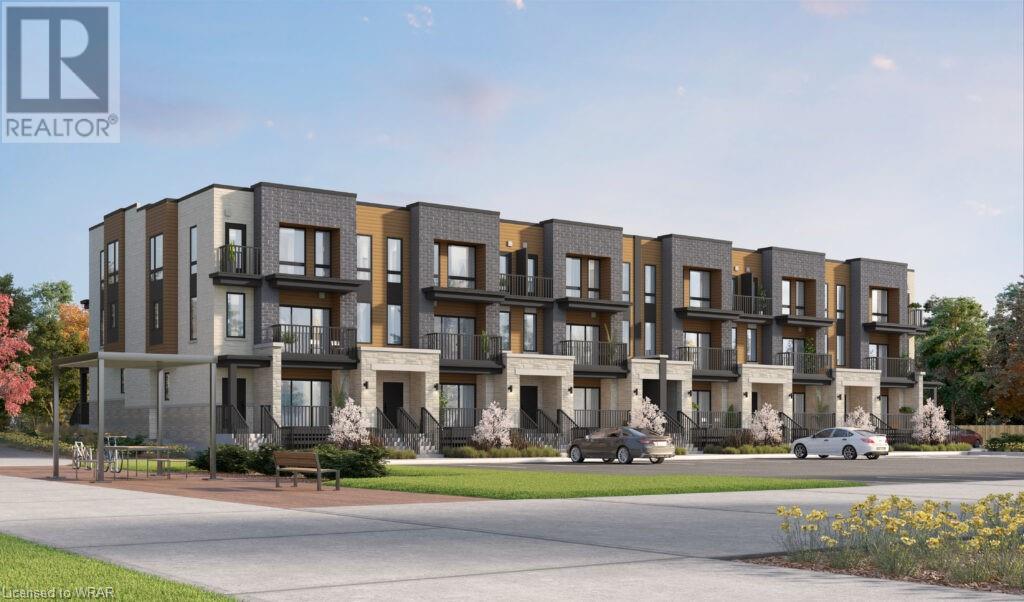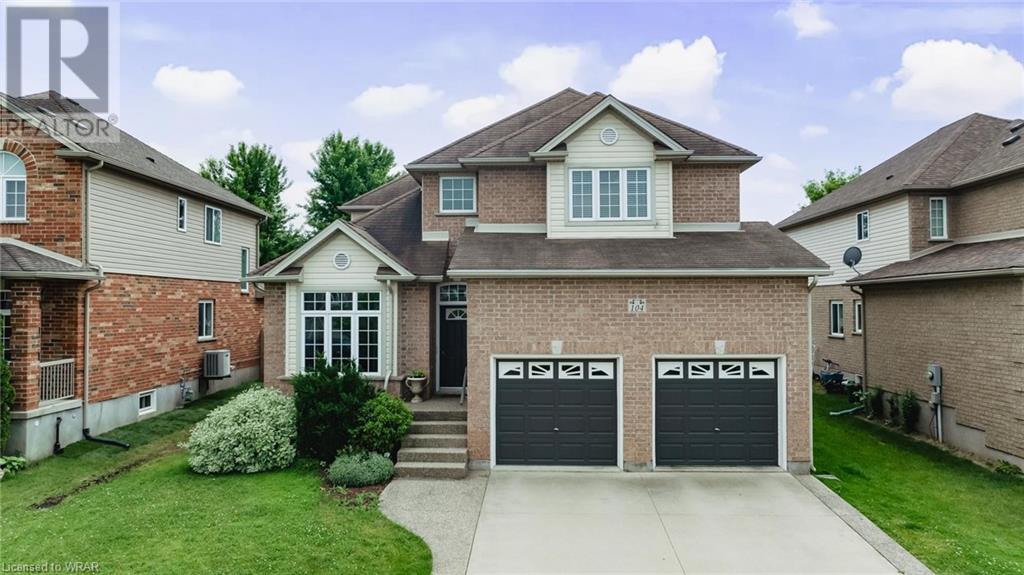19 Winding Wood Crescent
Kitchener, Ontario
Presenting 19 Winding Wood Crescent, a stunning 4,576 sq ft home in Kitchener's prestigious Wyldwoods neighborhood. This exquisite property is being offered for the first time and boasts unparalleled features and quality that discerning buyers will appreciate. From the moment you arrive, the home's striking curb appeal captures your attention, complemented by the custom California shutters adorning every window. The triplewide exposed aggregate driveway and elegant landscaping set the stage for the luxury inside. The new front door and patio door add a touch of elegance to the home's exterior. Step inside to discover a seamless blend of sophistication and comfort. The expansive kitchen, featuring stainless steel appliances and a gas stove, flows effortlessly into the dinette and family room, creating a perfect space for both entertaining and daily living. The main floor also offers the convenience of a laundry room equipped with a washer and gas dryer. The home's 5 bedrooms and 4 baths provide ample space for family and guests. The recently finished basement adds even more versatility with a full bathroom, a bedroom currently used as a home gym, and a stylish wet bar, ideal for hosting gatherings or enjoying a quiet evening in. The outdoor space is equally impressive, with a fully fenced backyard, beautiful landscaping, and landscape lighting. The exposed aggregate patio, complete with a BBQ gas hook-up, is perfect for summer cookouts. An irrigation system on a timer ensures your lawn stays lush and green with minimal effort. Additional features include a 3-car garage, new windows, hardwood floors, and a hardwired alarm system with two keypads for added security. The property’s location is unbeatable, offering easy access to the 401 for effortless commuting and proximity to parks, trails, schools, shopping, Costco, restaurants, Conestoga College, and all amenities. Don't miss the opportunity to own this exceptional home in one of Kitchener's finest neighborhoods. (id:8999)
5 Bedroom
4 Bathroom
4576.12 sqft
222 Sunset Boulevard
Cambridge, Ontario
Attention First Time Home Buyers & Investors! No condo fees! This freehold townhome is located in the highly sought after mature West Galt neighbourhood. Featuring 3 bedrooms and 1.5 baths with a finished basement! The main level has a highly functional layout and walkout to a fully fenced backyard and oversized deck. Bright new kitchen with pass through to a dedicated dining space. Spacious living room, work area and convenient 2pc bath complete this level. Upstairs you will find the spacious primary bedroom and two other bedrooms as well as a 4pc bath. The fully finished basement offers additional living space with a big rec room perfect for entertaining family and friends or for relaxing after a long work week. Laundry and storage facilities round out the basement. This spectacular Westview location is steps away from trails, the Grand River, downtown shops, Gaslight District, library and a few minutes drive to the 401 for commuters. Updates: Kitchen, dishwasher & microwave range (2023), Upstairs carpet, basement vinyl flooring and pot lights(2022), Furnace, Stove, fridge, extractor, washer and dryer upgraded from 2018-2022. Book your private showing today! (id:8999)
3 Bedroom
2 Bathroom
1793 sqft
37 York Street E
Elora, Ontario
Welcome to 37 York St E, your future home! Nestled in the charming town of Elora, ON, this immaculate single detached home offers a perfect blend of comfort, space, and versatility. Boasting four bedrooms with an additional two in the in-law suite, this residence provides ample room for a growing family or hosting guests. A spacious two-car garage with double wide driveway offers convenient parking and storage, ensuring both functionality and convenience. The main floor features a thoughtfully designed layout, seamlessly connecting the living room, dining area, and modern kitchen. Perfect for entertaining, the kitchen boasts modern backsplash, quartz countertops, dark gray stainless steel appliances, large island and ample cabinet space. Second floor offers large master bedroom with ensuite and walk in closet and three more specious bedrooms. Bonus feature is a den that can provide different uses. The in-law suite, located on the lower level, offers eat-in kitchen, living area, and two bedrooms, providing flexibility for extended family members or potential rental income. Fully fenced deep backyard features covered patio area, large composite deck, shed, and above ground pool with is a highlight of this property as a spot to cool off on hot summer days. This Net Zero home home is loaded with extras, don't wait and book your showing today!!! (id:8999)
6 Bedroom
4 Bathroom
3258 sqft
6 Isaiah Drive
Kitchener, Ontario
Welcome to an elegant, cozy, functional, and immaculate 3 bedroom, 3 bathroom, 2 car garage , 1800 square foot almost new townhouse peacefully tucked in a beautiful and family oriented community. Gorgeous and fully carpet free, gorgeous oversized eat-in kitchen, separate dining room, overhead pendant lighting, granite countertops, and SS appliances, large 8' island with breakfast bar. If you are concerned about the parking, this exquisite townhome has it 4! 2 in a garage and 2 on a driveway. A family home that boasts a bright and airy open concept layout, you will be impressed. Laundry is located on the third floor close to all bedrooms. Master bedroom has an ensuite that offers both luxury and practicality with a luxury glass shower. If you are working from home, you will enjoy an oversized office conveniently separated on the main floor at the entrance, away from the rest of the family and offers both, peace and quiet. Outside, you will enjoy an amazing oversized patio perfect for entertaining in the summer. Close to hwy 7, schools, shopping centres, the gym, banks and parks. Come on in and check it out. This amazing home shows AAA. (id:8999)
3 Bedroom
3 Bathroom
1805 sqft
55 Spachman Street
Kitchener, Ontario
Dare to be impressed in The “Rahi” Model boasting over 3444sqft of finished living space w/a 3 bed + 2 bed, 3 1/2 bath floor plan w/upper family room and a host of premium features. IMPRESSIVE 8 FOOT TALL FRONT ENTRY DOOR, setting the tone for the lavish interiors that await. The designer kitchen is adorned with upgraded Heirloom-style maple cabinetry, soft-close cabinets, and a QUARTZ COUNTERTOP & BACKSPLASH THAT EXUDE SOPHISTICATION. Enhancing its allure is the island w/upgraded corner posts, a wine fridge, gas stove with an upgraded stainless chimney hood fan, and in-floor heating. A 6 ft patio door featuring a transom window above, inviting natural light and seamless indoor-outdoor living. Gather around the NAPOLEON GAS FIREPLACE IN THE GREAT ROOM, illuminated by pot lights strategically added for ambiance. The opulence extends to every bathroom, where UPGRADED QUARTZ COUNTERTOPS AND MAPLE SHAKER CABINETS create a spa-like atmosphere. Revel in the luxury of a 10 ft main floor ceiling height, 12x24 CERAMIC TILE FLOORING in the foyer, kitchen, and bathrooms, alongside maple hardwood flooring in the Great room, dining room, family room, and upper hallway. Ascend the MAPLE HARDWOOD STEPS ADORNED WITH BLACK WROUGHT IRON SPINDLES, leading to an upper family room for additional relaxation and leisure. Retreat to the generously sized primary bedroom which features a walk-in closet. The master ensuite, a sanctuary featuring DOUBLE VESSEL SINKS, A FREESTANDING TUB, AND A GLASS-ENCLOSED SHOWER with a rain shower head, EPITOMIZING INDULGENCE AND STYLE. Professionally finished by the builder, the basement offers additional living space with a 9 ft ceiling, two bedrooms, and a 3 pc bathroom, illuminated by two Egress windows that flood the space with natural light. Outside, unwind in the fully fenced backyard, complete with a retractable awning and deck, perfect for dining and entertaining. Don't miss the opportunity to make this exquisite residence yours (id:8999)
5 Bedroom
4 Bathroom
3443.79 sqft
48 Power Street Unit# 1611
Toronto, Ontario
Welcome to your new home in the heart of Toronto's vibrant King East. Experience urban living w/ unparalleled convenience just steps away from TTC access, the Distillery District, and the St. Lawrence Market. Immerse yourself in the dynamic energy of downtown life, with easy access to the financial district and a vibrant entertainment scene. Indulge in the rich culture of the east end surrounded by a myriad of restaurants, shops, and green spaces. This luxurious condo boasts a spacious layout with 2 bed and den and 2 full baths, flooded with natural light w/ flr-to-ceiling windows. Enjoy the feeling of openness with 9-ft ceilings and upscale stainless steel kitchen appliances. Step onto your expansive balcony, perfect for entertaining or relaxing, while overlooking the tranquil rooftop Community Garden. The Power Residence provides unparalleled resident care with 24-hour concierge service and an elegant double-height lobby. Elevate your lifestyle w/an array of amenities: outdoor pool, expansive patio, and BBQ station, state-of-the-art gym, steam rm, private yoga studio, Artist's workspace, Event rm w/kitchen, roof top garden, pet spa, games rm, 24hr concierge. (id:8999)
3 Bedroom
2 Bathroom
801 sqft
119 Paige Street
Kitchener, Ontario
Welcome to a beautiful Retreat in the City! Stunning custom-built 4 Bedroom & 4 Baths home located in the great Upscale community of Riverbank Estates, boasting a great Layout comprising over 3,900 Sq Ft of finished living space. Main floor's design, created for total functionality and entertainment, has plenty of desirable features: 9 Ft ceiling, a beautiful Gourmet maple Kitchen with granite countertops, oversized Island, inviting expansive Family room with fireplace, impressive formal Dining, Dinette, rich Hardwood flooring and an abundance of natural lighting. 2nd floor will surprise you with its 4 great size Bedrooms including a 5 pc Ensuite with Glass shower & Jacuzzi, Walk-in Closet and an additional full 5 pc bath. Fully Finished basement with 2 huge Rec Room areas, full Bathroom, a cozy custom Bar with Granite tops easy to convert into a Kitchen/Kitchenette, and let’s don’t forget the potential of adding 1 or 2 Bedrooms - an ideal In-Law setup ready for your enjoyment and creative utilization. Step outside in this RESORT STYLE HOME where you can relax with your family and enjoy the gorgeous Inground Saltwater & Heated POOL in the summer months and never leave this place! Also, take advantage of an abundance of other features and benefits: Quiet area, Stainless appliances, freshly professionally Painted, Concrete Patio, Lounge and Driveway, New LED lighting, Architectural Lifetime Warranty shingles, Complete turn-key office in the Basement, Pool house, plenty of additional storage and more. Call today for an appointment and do not miss this out on this incredible home in a premium and friendly community (id:8999)
4 Bedroom
4 Bathroom
3948 sqft
112 Benton Street Unit# 325
Kitchener, Ontario
Welcome to Arrow Lofts, urban living meets architectural elegance! Unique residence offers a distinctive aesthetic, with exposed pipes and beams that infuse character and immense style into every corner. The expansive main living area has an abundance of natural light from enormous windows with electronic blinds. Walnut hardwood throughout gives an inviting and open atmosphere. The heart of the home is the kitchen, boasting high ceilings, quartz island & upgraded valance lighting that sets the stage for culinary excellence. With high end stainless appliances and ample storage, the kitchen is designed to meet the needs of the modern homeowner and provide a stylish focal point for gatherings. The main bedroom is a total retreat, with upgraded and modern ensuite bath thoughtfully located beside a generous walk-in closet. The secondary bedroom is impressive, offering plenty of space, lighting, and well-planned layout including an old elevator shaft worked into the closet design. Out on the balcony, you can enjoy fresh air or create your own sanctuary. Seeking versatility? A large loft space overlooks the main area and can serve as a bedroom, office, TV room, or dedicated workout space. Convenience is key, as this unit also includes an in-suite laundry & large storage room. Arrow Lofts doesn't stop at just your space; it extends to fantastic building amenities, with a sauna for relaxation, an exercise room to stay active, a game room for entertainment and a rooftop area for serene moments. Visitors will appreciate the convenience of ample parking space. This unit comes complete with one parking spot with a second available for purchase. Furthermore, many custom items and pieces are available with the unit, making this an exceptional opportunity for those looking to personalize their home. Don't miss out on the chance to make the Arrow Lofts your urban oasis. Come explore all the possibilities this remarkable residence has to offer. (id:8999)
3 Bedroom
2 Bathroom
1833 sqft
163 Ferguson Drive Unit# B6
Woodstock, Ontario
Welcome to 163 Ferguson Drive Unit B6. This corner unit offers 2 Bedroom with 2 full bathrooms including a ensuite in the Master bedroom and a walk in closet. A bright open concept feels with a great sized Kitchen, Dining and Living room. Living Room has sliding glass doors the lead out to your own private patio overlooking the incredibly landscaped gardens. Great location, near 401, greenspace, lots of parking, near shopping, parks, schools & hospital. (id:8999)
2 Bedroom
2 Bathroom
956 sqft
439 Main Street W
Listowel, Ontario
Welcome to this charming century home located just steps from downtown Listowel. This home is filled with loads of character and boasts original stained glass windows, adding a touch of elegance. The main floor features a spacious living area where you can relax and unwind. The modern kitchen is equipped with all the necessary amenities and offers ample storage space. Adjacent to the kitchen is a cozy dining area, perfect for enjoying meals with family and friends. Upstairs you will find two generously sized bedrooms, full bathroom, sunroom and laundry room for your convenience. Don't miss out on your change to own this well maintained century home in the heart of Listowel. (id:8999)
2 Bedroom
2 Bathroom
1694 sqft
520 Preakness Street
Waterloo, Ontario
This custom-built two-storey executive home in Woolwich Estates boasts nearly 3,300 sq ft of luxurious living space on the upper levels and approximately $140,000 in upgrades. Every aspect of this home was chosen with utmost care and precision by its original owners. The main level has 10' ceilings while the upper level has 9' ceilings and the home is carpet free! The kitchen features high-end JennAir appliances throughout, such as a built-in oven and gas range. With premium white cabinetry, an abundance of quartz counters and an oversized island, it's an ideal space for entertaining and family fun. The nearby dining area features a stunning chandelier, while the living room offers a cozy fireplace with tiled surroundings. The kitchen opens up to your backyard, creating an inviting space for outdoor enjoyment. It features a spacious interlock patio, an amazing garden and a contemporary shed. The irrigation system will ensure that your lawn is always at its greenest! The main level includes a walk-in pantry, laundry and a powder room for your guests and added convenience. Upon reaching the upper level, a spacious great room will welcome you, creating even more room for entertaining in this delightful home. The property boasts a sizeable primary suite, complete with a spacious bedroom, a luxurious ensuite bathroom featuring a relaxing soaker tub, glass-enclosed shower and a double vanity and a walk-in closet with custom organizers. In addition, the upper layout offers two more bedrooms, one of them also having an ensuite bathroom and there is an extra full bathroom as well. The basement already has a fourth full bathroom and you can further customize the basement to suit your needs. This home is close to Kiwani’s Park and the Grand River, offering outdoor fun, swimming and beautiful trails. You are close to great schools and to fantastic nearby restaurants to match all tastes and you can enjoy many parks and trails for the outdoor enthusiasts. Come visit today! (id:8999)
3 Bedroom
5 Bathroom
3318 sqft
35 Alexandra Avenue Unit# 105
Waterloo, Ontario
Prepare to be captivated by this exquisite condo, where modern luxury meets historic charm. Located in the heart of Uptown Waterloo, this residence is housed in the beautifully restored Alexandra Public School building, originally constructed in 1923. With approximately $80,000 in recent upgrades, this condo is a dream come true for one fortunate buyer! Step into the stunning eat-in kitchen, featuring black stone countertops, black appliances and cabinetry adorned with brass hardware and a matching faucet. This kitchen is a true visual delight, seamlessly leading into a spacious living room. The living area is flooded with natural light from numerous windows, complemented by custom shutters and remote control blackout blinds, making the space perfect for both entertaining and relaxation. Enjoy smart lighting with dimmable pot lights throughout the home. This luxurious condo boasts 2 bedrooms and 2 fully renovated bathrooms. The high-end Carimali plumbing fixtures with rainfall showers, floating vanities and tasteful tile work add to the overall elegance. The primary bedroom is spacious and offers built-in storage, an ensuite bathroom with heated flooring and a serene retreat. The second bedroom features a cozy nook, ideal for working from home. Additional amenities include in-suite laundry and a spacious area in the back for extra storage. Parking is a breeze with one covered garage space, access to at least one surface parking spot and an exclusive use dedicated storage locker. The unbeatable location puts you steps away from Waterloo Town Square, restaurants, parks, trails, coffee shops, hotels and vibrant nightlife. With easy access to the LRT, commuting is effortless. Excellent schools like KWCI and Resurrection Catholic, as well as the Google Breithaupt Campus are also nearby. Don't miss your chance to own this stunning condo in the heart of Uptown Waterloo! Contact us today for more information or to schedule a private showing today! (id:8999)
2 Bedroom
2 Bathroom
1200 sqft
85 Ashby Lake Road
Denbigh, Ontario
COTTAGE, COUNTRY HOME OR RETIREMENT PROPERTY!! Peace and tranquility can all be yours! Wow, at this price here is an amazing opportunity to retire mortgage free by selling your home high and buying this amazing property with 15.66 acre country property with a creek and trees for less then $700,000! No need to move down east to be mortgage free. You will be a short 4 hour drive FROM KITCHENER-WATERLOO to family from this small Hamlet of Denbigh just outside of Griffith! Room for hobbies, car restoration or woodworking in your 80 x 40 foot heated shop featuring 400 amp service, 15.66 acres and updated 2 bedroom raised bungalow with a spacious country kitchen open to living room, large sunroom with walkout to a party size deck over looking the view of the countryside. Well and septic in good working order. Several out buildings, trails, creek, renovated home, shop all await your arrival. The owner has installed a satellite internet system to allow you to work from home. (id:8999)
2 Bedroom
1 Bathroom
1095 sqft
15 Prince Albert Boulevard Unit# 515
Kitchener, Ontario
Ideally located between Downtown Kitchener and Uptown Waterloo, the opportunity to own one of these gorgeous 2 Bed, 2 bath units does not come up often..... Positioned for amazing natural light, the open concept design boasts, high ceilings, modern cabinets, stainless steel appliances, and quartz countertops...... 2 spacious Bedrooms including Primary Bedroom with an ensuite bath...... Convenience of in-suite laundry ...... All condos in this building are separately metered with energy efficient geothermal heating/cooling systems...... Designated Underground parking spot and locker are included...... Quick access to the highway and all of the areas best amenities...... Book your showing today ! (id:8999)
2 Bedroom
2 Bathroom
775 sqft
85 Hillmer Road
Cambridge, Ontario
Welcome to 85 Hillmer Rd, a beautifully updated 1157 sqft bungalow located in the tranquil neighborhood of East Galt, Cambridge. This charming home offers a versatile in-law setup, with 3+1 spacious bedrooms and 2 full bathrooms, providing ample space for your family and guests. Step inside to discover an inviting, carpet-free interior featuring updated flooring throughout. The modern kitchen, renovated in 2022, boasts sleek stainless steel appliances, luxurious quartz countertops with a stunning waterfall edge, and contemporary lighting fixtures that extend to the exterior, ensuring a warm and welcoming ambiance both inside and out. The cozy living spaces are complemented by a large front porch, perfect for enjoying your morning coffee or evening relaxation. The fully fenced yard offers privacy and a safe space for children and pets to play. Additionally, the newer asphalt driveway enhances curb appeal while providing ample parking. Significant upgrades include a new furnace and air conditioning system both installed in 2021, and most windows replaced in 2022, ensuring comfort and energy efficiency. Roof was done in 2018. With its ideal location in a quiet neighbourhood, proximity to amenities, and meticulous updates, 85 Hillmer Rd is the perfect place to call home. Don't miss the opportunity to own this gem in East Galt! (id:8999)
4 Bedroom
2 Bathroom
1730 sqft
537 Argyle Street S
Cambridge, Ontario
Every so often, something special comes along.. Here is one of those opportunities! This spacious (Read: 1450+sqft bungalow!) Situated in the heart of South Preston within minute of Miles of river trails, Schools, Shopping and 401 access! This home has been lovingly cared for with pride of ownership seldom seen like this.. If you love the character of an older home, but worried about up keep.. you need not worry here! Updates include wiring, windows, doors, roof, furnace, c/air! Gleaming hardwood floors, Kitchen with breakfast bar & overlooking the dining area. With a Main floor Office & a large 28' Recreation room & an additional 3pc bath round out this complete family home. Outside there are extensive private interlocking patios, shed and detached garage! (id:8999)
3 Bedroom
2 Bathroom
1932 sqft
46 Dahlia Street
Kitchener, Ontario
Welcome to Gorgeous 46 Dahlia St Kitchener this home Fully Updated & Fully finished Top to Bottom 2 storey home located in an excellent family-friendly neighbourhood! NOTE : STONE NEW DRIVEWAY & COVERD PORCH IN 2024!! This home features are 3 beds + 2.5 bath beautiful home, renovated in 2021 & 2022, covered porch (2023), New stone driveway 2023, awaits you to move in! This house has spacious open-concept main floor. The well-Optimized and beautiful kitchen boasts ample modern grey cabinets topped with a beautiful Quartz countertop (2021), backsplash, S/S appliances. Step right into the bright living room which overlooks the dining room that has a walk out to a newer party sized deck for great summer BBQ’s! This house has laminate/porcelain floors (2021), updated powder room (2021) and painted walls throughout (2022). Second floor 3 good size bedrooms, a large walk-in closet and carpet (2022). Additional living space can be found in the finished lower level where you can enjoy family time in the cozy Recreation room and 3pc full bathroom! The Backyard is fully fenced & landscaped for your own privacy, is where you enjoy or get together with your loving one! Double driveway, landscape, min to Sunrise Plaza, exits to 7/8/and few minutes 401 hwys, both Universities, excellent schools for all levels in the area, bus routes, the Boardwalk, restaurants, trails/nature walks! Extremely well-maintained and truly Immaculate! Book your showing to grab this beautiful House Today! (id:8999)
3 Bedroom
3 Bathroom
2218 sqft
525 Erinbrook Drive Unit# 50
Kitchener, Ontario
The Renee (corner unit) has a generous 1,430 square feet of living space, providing ample room for comfortable living. This unit is located on the second/third floors. An inviting openconcept layout seamlessly connects the kitchen, dinette, and great room, creating a cohesive and welcoming atmosphere for relaxing evenings at home. Moving upstairs, you will find three well-appointed bedrooms, each offering a unique retreat within the home. The highlight of the upper level is the principal bedroom, which features a charming covered balcony. This outdoor space offers a stunning vantage point, allowing homeowners to enjoy breathtaking views of the bustling urban city streets below. If you enjoy a lock-and-go lifestyle with little to no maintenance, then a condo townhome is the perfect home for you! The best part about it is you can ditch the shovel and the lawnmower, and forget about any exterior maintenance. Enjoy spending more time doing what you love most! The Renee is a Two-Over-Two Stacked Condo Townhome at the Erinbrook Towns! This is a preconstruction project. There are no completed units to view. Please do not go onto the site without prior written approval. Sales centre at the Activa Design Studio at 155 Washburn Drive in Kitchener. SAT/SUN 1-5, MON/TUE/WED 4-7 (id:8999)
3 Bedroom
2 Bathroom
1430 sqft
102 Queensgate Crescent
Breslau, Ontario
Welcome to 102 Queensgate Crescent! Discover this stunning 3-bedroom, 2.5-bathroom residence nestled in Hopewell Crossing Neighbourhood of Breslau. Boasting over 2,000 sqft of living space, this home harmonizes modern comforts with everyday luxury. Grand entry steps lead to the front door, setting a welcoming tone.Inside, the kitchen features quartz countertops, a stylish backsplash, and crown mouldinga chefs delight. Blinds adorn the first floor, while elegant shutters grace the second. The living room impresses with a cozy gas fireplace and a soaring 20 ft ceiling, creating a spacious, airy feel. On the upper level, discover three generously sized bedrooms, including a primary suite featuring two walk-in closets and a luxurious five-piece ensuite bathroom. Outside, an inviting awning complements a paved patio, perfect for outdoor gatherings, while an insulated shed with electricity caters to hobbies or storage needs. A water softener and UV water purification system with a carbon filter ensure pristine water quality. Comfort is assured year-round with a 2.5-ton air conditioner and hydronic garage heater. The garage stands out with an epoxy floor and ventilation, perfect for car enthusiasts or as a workshop. Additional features include a central vacuum system, smart thermostat, locks, and switches in every room for convenience and energy efficiency. Located in a friendly neighbourhood near schools, parks, and amenities, this home is ideal for families and professionals alike. Don't miss outschedule your private viewing today! (id:8999)
3 Bedroom
3 Bathroom
2004 sqft
540 Park Avenue N
Listowel, Ontario
Welcome to 540 Park Ave. in the beautiful Town of Listowel. This all brick 3 bedroom 2 bathroom bungalow is located on a quiet street in a very desirable area of Town. The central location has so much to offer being close to the Tennis courts, Ball diamonds, public pool and the Park with riverside walking trails all around. Once inside on the main floor you will find 3 Bedrooms and large Living room with gas fireplace. There is also a handy walk out from the dining room to a unique elevated deck above the garage. In the basement is a large rec room with bar and a very handy walk out to the garage. This solid one owner home with a good size lot is perfect for the first time buyer or someone looking to downsize. With some personal touches this home could be yours to make memories for years to come. (id:8999)
3 Bedroom
2 Bathroom
1194 sqft
1401 Wrigley Road
Ayr, Ontario
Welcome to your ultimate party paradise! This stunning 5-bedroom, 4-bath bungalow sits on a generous .68-acre lot, offering an array of features designed for both relaxation and entertainment. Step into the backyard, where the fun truly begins. The large fenced-in pool area is perfect for summer gatherings, complete with a hot tub, pool bar, and a seasonal outdoor washroom. The mix of sun and shade ensures comfort for all your guests. At the back of the property, you'll find a spacious man cave, ideal for hobbies and relaxation. It's heated, has hydro, and even internet connectivity, making it a versatile space. There's also plenty of room to park all your recreational toys. Inside, the home is designed with privacy and comfort in mind. The primary suite is situated on the opposite side of the house from the other bedrooms, providing a peaceful retreat. Enjoy a large soaker tub and the convenience of laundry facilities right in your bedroom. The main living area has vaulted ceilings, a gas fireplace, large dining space and all the room you would need to entertain in the winter. The main level also has a large deck which is above the sun room for those who want to entertain right off the main living area. The basement is an entertainer's dream, featuring a walkout to a beautiful sunroom that leads directly to the pool area. This level also holds potential for an in-law suite, with a spacious bedroom and access to a 3-piece bath. Currently, the basement is set up as the perfect entertaining space, boasting a large bar (which can be converted into a kitchen), a generous games area, a gas fireplace, and a cozy TV watching area perfect for movie nights or game days. This home truly has it all – plenty of space, luxury amenities, and endless opportunities for entertainment. (id:8999)
5 Bedroom
3 Bathroom
3866 sqft
169 Bond Street Unit# 5
Ingersoll, Ontario
Bright and Spacious 2 bedroom, 3 bathroom townhome condo located on a quiet street, in a well maintained complex. This is one of the largest units available in complex with a detach single car garage and convenient second parking spot at front door. Main floor features a large eat in kitchen (w/ updated gas stove, fridge, and dishwasher), separate dining space, living room, powder room and laundry room. The main floor primary bedroom with a 4pc ensuite is great for single floor living. Upstairs is a full suite if you wish to keep this for your own, or it is also ideal for your visiting family and friends. It is complete with a spacious bedroom, walk in/through closet to its own 4 piece bathroom. Additional space can be found in the partially finished basement (only need to drywall ceiling to complete) with access to a cold room. Easily transform basement space to accommodate exercise room, den, office or storage room. Soak up the sun on your shared deck with BBQ's this summer or book the party room to host family gatherings. There are endless amenities nearby, as you can easily access trails, soccer fields, baseball diamonds, a golf course, a Senior Centre, tennis courts and 8 brand new pickleball courts! Not to mention, you are only steps away from a local grocery store and minutes away from Highway 401 - all while being tucked away on a quiet street. (id:8999)
2 Bedroom
3 Bathroom
1300 sqft
104 Ferris Drive
Wellesley, Ontario
Welcome to 104 Ferris Dr. located in the picturesque town of Wellesley. This beautiful 2 storey home has 3+1 bedrooms and 4 bathrooms with main floor laundry room that leads to your double car garage. Concrete driveway has parking for 2 more vehicles. Enter through the front door to find vaulted ceilings in the living and dining room space, then continue into the kitchen that includes a spacious panty. Family room is off the kitchen and has a gas fireplace for those cozy nights, and sliding doors out to your 14' x 20' concrete patio in your private, fully fenced yard with no rear neighbours. Wellesley Public School yard is behind. Head upstairs to find 3 spacious bedrooms and a full bathroom. Primary suite has a large walk-in closet and lovely ensuite. Then head downstairs to an entertainer's dream. There is a gym area for the fitness enthusiast, a wine room for the wine connoisseur then head into the theatre room for the movie buff. This is the 4th bedroom but has been converted into the theatre room. Last but not least is the rec room/pool room, with large bar area that will be the favourite spot for all your party guests. This home has something for everyone. Ask your Realtor for the list of extras that this home has to offer. Book your showing today! (id:8999)
4 Bedroom
4 Bathroom
3325.07 sqft
19 Maplelawn Drive
St. Jacobs, Ontario
Don’t miss this rare opportunity! Prepare to be impressed by this stunning executive home in a highly sought-after St. Jacobs neighborhood. Nestled in a quiet, family-friendly area, this lovely home features countless recent updates & offers luxurious living. Ideally located near the top attractions of St. Jacobs & the north edge of Kitchener-Waterloo, this home truly epitomizes upscale living. Boasting over 4200 SF of living space, this stunning home offers 4 bedrms & 4 bathrms. Upon entering, you’re greeted by a grand 2-story foyer that leads to formal living & dining rms, as well as a newly updated dream kitchen. The kitchen boasts a lrg centre island, quartz countertops, a stylish backsplash, & top-of-the-line appliances, with access to the back deck & backyard. It also opens to a spacious 2-story great rm with gas fireplace with ledgestone surround. Completing the main level are a 2-pce bath & mudrm. Upstairs, you’ll find 4 bedrms, including a primary suite with a walk-in closet & 6-pce ensuite bath. Additionally, there are 3 more spacious bedrms & a 4-pce main bath. The fully finished basement features a spacious rec rm with a gas fireplace, perfect for entertaining guests. Additionally, there is a luxurious 3-pce bathrm with steam shower, providing a spa-like experience in the comfort of your home. Outside, this extensively landscaped property offers impressive curb appeal with hardscaping & an oversized fenced backyard. The private backyard features a composite deck with hot tub, a lounge/dining area, & a garden shed nestled among mature trees. It’s an ideal space for relaxation & outdoor entertaining. Experience the perfect blend of quiet country living & the convenience of a bigger city. This home is within walking distance of unique shops, restaurants, theatres, local craft breweries, & more. Explore the parks, trails, Conestogo River, & the famous St. Jacobs Market. You don’t want to miss out on this incredible opportunity! This could be YOUR dream home! (id:8999)
4 Bedroom
4 Bathroom
4245.22 sqft

