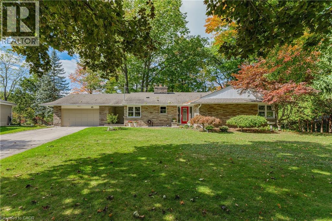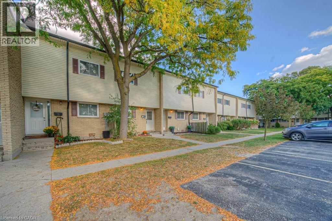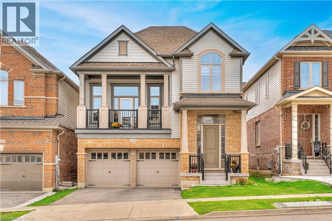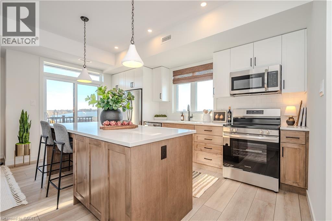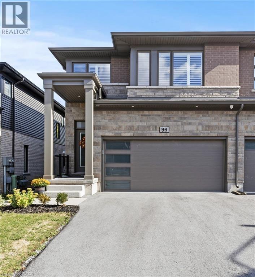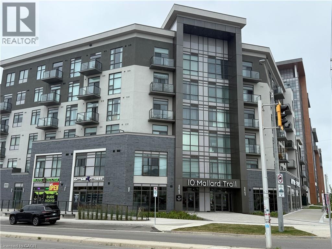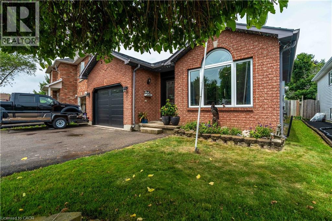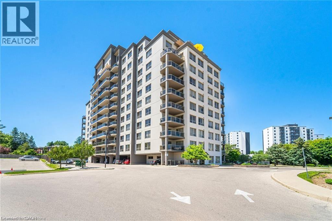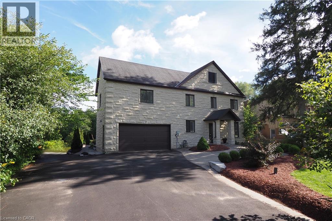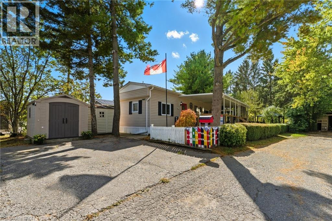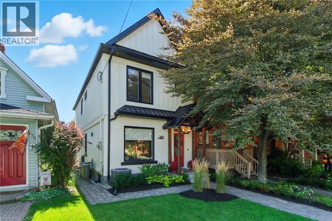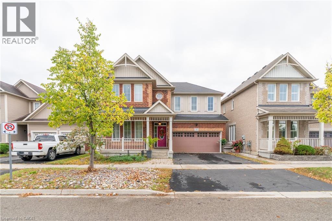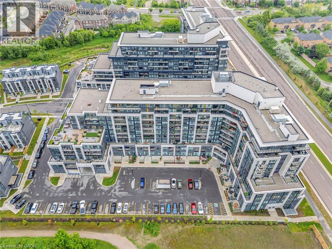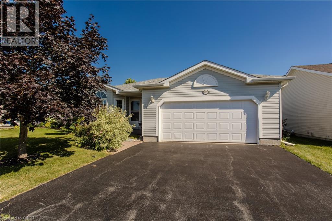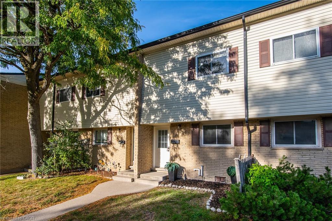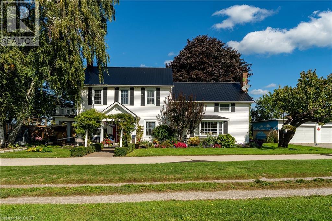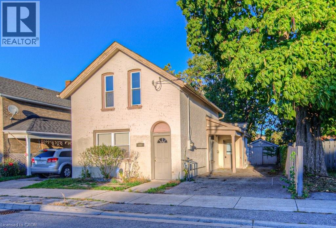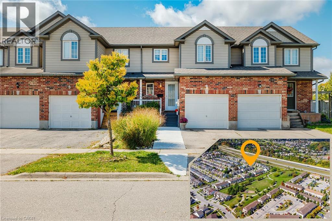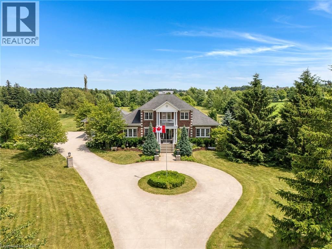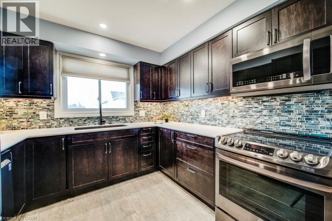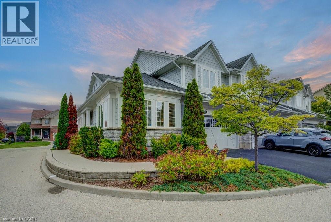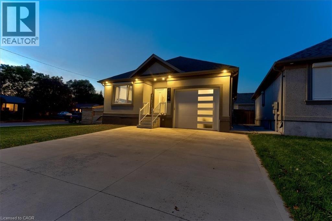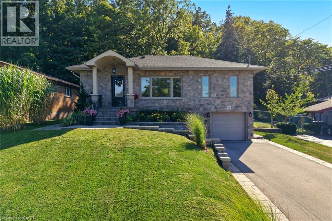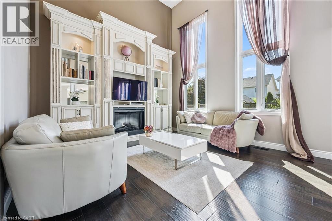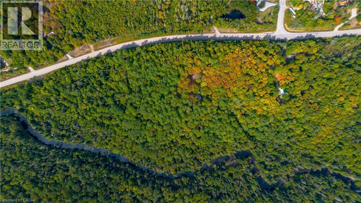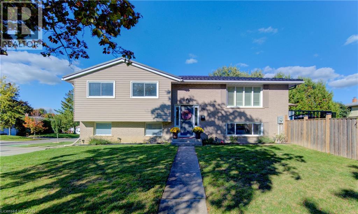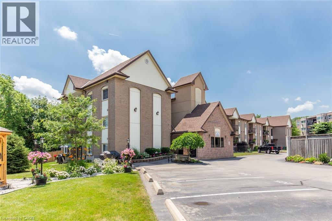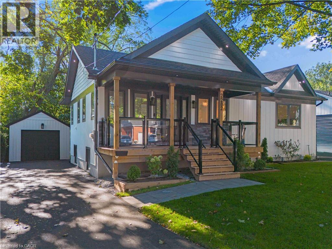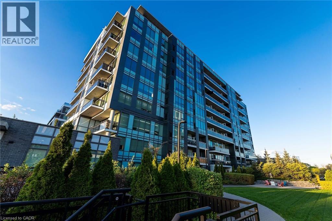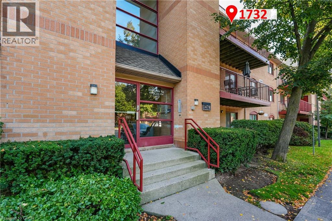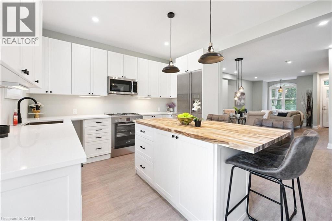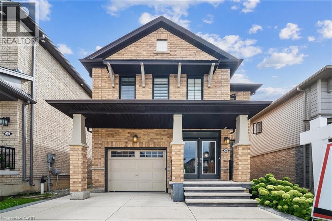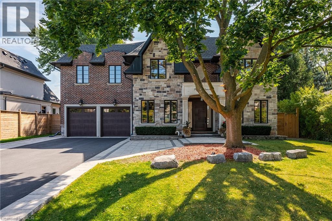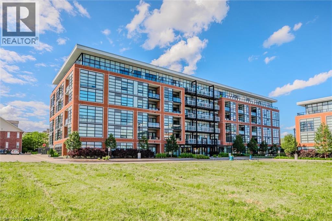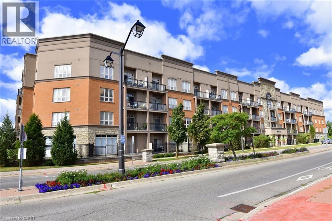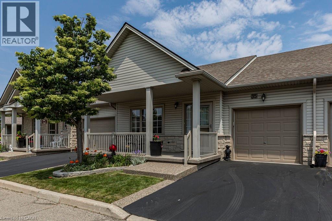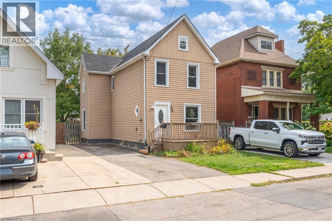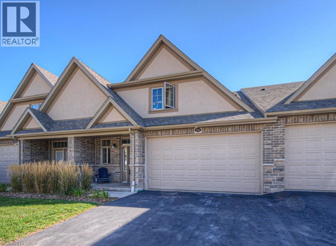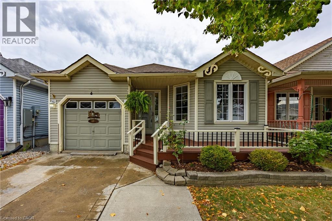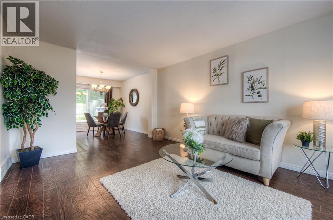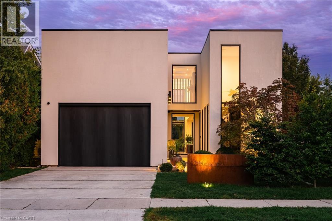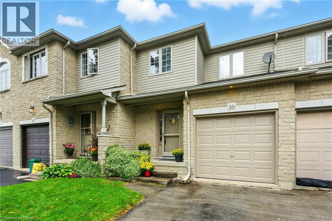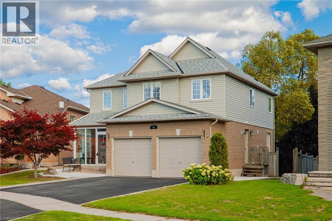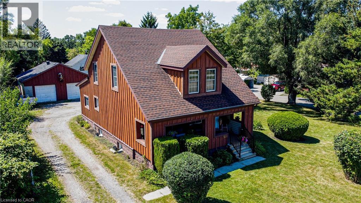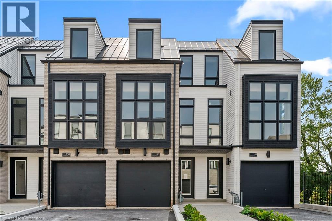45 Highland Crescent
Cambridge, Ontario
Nestled on one of West Galt’s most sought-after streets, this beautifully maintained bungalow sits on a spacious, private lot with plenty of parking and a double car garage. Offering 3+1 large bedrooms and loads of updates, this home is ideal for families, downsizers, or those seeking in-law potential. Inside, you’ll find an ideal layout with spacious principal rooms and thoughtful updates throughout. The kitchen was redone in 2015 by Kitchen Vision, featuring quality finishes and timeless design. Enjoy the comfort of new windows, new doors, and a new deck (2025) perfect for relaxing or entertaining outdoors. The main floor bath features new tile, while the ensuite has been tastefully updated and includes heated floors for added comfort. The lower level offers IN-LAW POTENTIAL with bedroom and a large freshly painted rec room, laundry area, and bathroom. Other updates include new eavestroughs with leaf guards and elegant crown moulding throughout the main living areas. With its prime West Galt location, large private lot, well-designed layout, and endless potential this home combines character, functionality, and potential. Don’t miss your chance to own on one of the most desirable streets in the area! (id:8999)
211 Veronica Drive Unit# 10
Kitchener, Ontario
Welcome to 211 Veronica Drive Unit 10 — a beautifully maintained multi-level townhouse in the desirable Chicopee/Stanley Park area! This spacious 2-bed, 2 full-baths home offers over 1400 sqft of living space, a bright eat-in kitchen with oak cabinetry, tile backsplash, breakfast bar, and tons of storage. The living area features updated low maintenance flooring, neutral tones, and sliders leading to a private fenced patio — perfect for relaxing or entertaining. Upstairs, you’ll find a generous primary bedroom with double closets on the second level, while the top floor features a bright second bedroom with great natural light and privacy. The finished lower level includes a cozy rec room that could double into an office space or a guest room, 3-piece bath, and ample storage space. Enjoy central air, two parking spots (including a rented spot), and a family-friendly complex with playground and green space. Conveniently located near shopping, schools, trails, and quick 401 access. Move-in ready and full of charm — book your showing today! (id:8999)
110 Haldimand Street
Kitchener, Ontario
This beautifully upgraded family home offers 3,555 sq. ft. of finished living space, including a bright basement with 9-foot ceilings. Designed for comfort and convenience, it blends high-end finishes, a functional layout, and timeless style in one of Kitchener’s most desirable neighbourhoods. Here are the Top 6 Reasons this property could be the one for you: #6: PRIME LOCATION – Nestled in family-friendly Huron South, you’re minutes to Highway 401, Sunrise Plaza, schools, trails, and everyday essentials. #5: IMPRESSIVE MAIN FLOOR – The open-concept layout features 9-foot ceilings and 5-inch red oak hardwood flooring, offering space for daily living and entertaining. #4: GOURMET KITCHEN – The designer kitchen boasts granite countertops, Listello ceramic tile, a walk-in pantry, and GE Café appliances including a built-in cooktop and oven. The large island with breakfast bar connects seamlessly to the dining area and private deck. #3: PRIVATE BACKYARD – The fully fenced yard offers room for kids, pets, or summer gatherings in a peaceful setting. #2: BEDROOMS & BATHS – Upstairs are 4 bright bedrooms. The primary suite includes a tray ceiling, walk-in closet, and 5-piece ensuite. One bedroom has its own 3-piece ensuite, while the others share a 4-piece bath. A versatile loft with high ceilings and balcony works as a games room, reading nook, or play area. Upper-level laundry adds convenience. #1: FINISHED BASEMENT – The lower level extends the living space with a sunlit rec room, an additional bedroom, and a 4-piece bath. With direct garage access, it’s ideal for an in-law suite. With 3,555 sq. ft. of finished space, stylish upgrades, and a prime location, this move-in ready home is waiting for its next family. (id:8999)
546 Woolwich Place
Waterloo, Ontario
A Masterpiece of Craftsmanship and Permanence! Nestled beside a protected natural landscape with scenic year-round views of the Grand River, 546 Woolwich Place offers artistry, luxury, and privacy. With direct private access to the Grand River Trail from its gated yard, this home stands as a true legacy estate. The exterior features hand-chiseled Indiana limestone, an Enviroshake hurricane-rated roof, and a custom 9' African Mahogany front door. Professionally designed lighting highlights the architecture, while mature landscaping—boxwoods, maples, and walnuts—thrives under a six-zone irrigation system. Two driveways add rare functionality. Inside, every detail reflects craftsmanship. Solid wood architraves, 9.25 baseboards, and solid wood doors with platinum hardware set the tone. Exotic Red Laurel and Cocobolo hardwood floors flow throughout, anchored by a grand maple staircase with wrought iron railings. Radiant floor heating provides year-round comfort. Elegant plaster crown mouldings, Swarovski Schonbek chandeliers, and natural gas fireplaces enhance the ambiance. The primary suite is a spa-like retreat with book-matched Carrara marble, steam shower with body jets, two-person tub with Rubinet Swarovski crystal fixtures, and a linear fireplace set in Turkish stone. The powder room shines with platinum-infused Italian tiles and Swarovski sconces. A custom cherrywood study, crafted by artisans who built for notable successful Canadians, features 13' coffered ceilings and a Texas Longhorn leather-inset desk. All cabinets throughout the kitchen, laundry, and primary bedroom are Downsview cabinets. Wellness amenities include a Western Red Cedar sauna with cold plunge. A heated 900 sq. ft. triple-car garage with insulated cedar doors, smart home monitoring, and a Viessmann boiler system complete this extraordinary home, where timeless craftsmanship meets modern luxury amid unobstructed river and waterfront views. (id:8999)
824 Woolwich Street Unit# 99
Guelph, Ontario
Occupancy expected for Summer 2026 in this brand-new two-storey home, presented by Granite Homes. Sitting at an impressive 1,106 sq ft with two bedrooms, two bathrooms, and two balconies. You choose the final colors and finishes, but you will be impressed by the standard finishes - 9 ft ceilings on the main level, Luxury Vinyl Plank Flooring in the foyer, kitchen, bathrooms, and living/dining; quartz counters in kitchen and baths, stainless steel kitchen appliances, plus washer and dryer included. Parking options are flexible, with availability for one or two vehicles. Enjoy a Community Park with Pergola, Seating, BBQs, and Visitor Parking. Ideally located next to SmartCentres Guelph, Northside combines peaceful suburban living with the convenience of urban accessibility. You'll be steps away from grocery stores, shopping, public transit, and restaurants. There are now also three designer models to tour by appointment and special promotions for a limited time! (id:8999)
4552 Portage Road Unit# 96
Niagara Falls, Ontario
Welcome to 4552 Portage Rd, Unit 96 — a stunning, modern end-unit townhome in a prime Niagara Falls location! Built just a few years ago, this 3+1 bedroom, 3.5 bath home backs onto beautiful greenspace, offering exceptional privacy and tranquility. Fully finished from top to bottom, it’s move-in ready and designed to accommodate a variety of living arrangements. The separate entrance to the lower level provides the perfect setup for an in-law suite or extended family living. The professionally finished basement includes an open-concept living area with a modern kitchen, island, plenty of cabinetry and storage, and a full 4-piece bath. The main floor boasts a bright, open layout with stylish finishes, ideal for both everyday living and entertaining. Upstairs, you’ll find an oversized primary suite complete with two walk-in closets and a spacious XL ensuite bath. For added convenience, the laundry is located on the upper level as well. Additional highlights include a double car garage with inside entry, ample parking, and a premium lot backing onto lush greenspace — the perfect blend of comfort, function, and location. Don’t miss this incredible opportunity to own a modern home in one of Niagara Falls’ most desirable communities! (id:8999)
10 Mallard Trail Unit# 335
Waterdown, Ontario
1 BEDROOM + DEN, TREND BOUTIQUE condo located in trendy hot spot of Waterdown. Built by Award Winning NHDG. Living steps away from upscale boutiques, antique shops and super centre with major stores, that will satisfy any shopping fanatic. Entrance will give you first impression of stylish interiors and elegant lobby. Enjoy a fresh cup of coffee while you bask in sunshine on your rooftop patio. During cooler days, take the festivities indoors to your fully furnished party room. Say goodbye to gym membership with a fully equipped facility at your disposal. Stunning 1 BEDROOM + DEN condo features bright open concept kitchen, along with your living space that exudes both comfort and style spacious interiors that provides endless opportunities to create unique lifestyle. Quality upgrades through out includes stylish tiles, bath accessories, upgraded kitchen cabinetry, interior doors/handles, vinyl plank flooring throughout, quartz counter tops, custom blinds, and extra long living room. In-suite laundry. Experience the convenience of condo living with 1 UG PARK, bike storage, & your own personal locker. HUGE balcony with unobstructed view (66 sqf). Minutes to Aldershot GO Station, downtown Burlington and Hamilton. Some amenities are accessible at Trend (1-3). (id:8999)
30 Glengary Crescent
Caledonia, Ontario
This welcoming 4-bedroom, 2 full bathroom backsplit is the perfect entry point into homeownership for first-time buyers seeking comfort, style, and a move-in-ready experience. Tucked into a quiet and friendly Haldimand County neighbourhood known for its natural beauty and small-town charm, the home offers a warm, inviting atmosphere with generous space to grow. Thoughtful updates over the years bring peace of mind and lasting value—energy-efficient windows (2016), a new roof (2016), furnace and A/C (2016), and a stylish garage door (2023). The recent kitchen renovation adds a touch of luxury, featuring sleek granite countertops, pot lights, and modern finishes that elevate everyday living. Whether you're cooking a weeknight dinner or entertaining guests, the bright, open layout makes every moment feel special. Additional features include central vacuum for easy upkeep, and a new sump pump installed in 2025, helping to ensure the home's long-term durability. Step outside to a private backyard oasis complete with a concrete patio and hot tub (2017)—a perfect space to unwind or host summer gatherings. With a single-car attached garage, functional upgrades, and a serene setting near parks, trails, and Lake Erie, this home is ready to help you begin your next chapter in comfort and confidence (id:8999)
539 Belmont Avenue W Unit# 906
Kitchener, Ontario
****OPEN HOUSE SATURDAY, OCTOBER 11th 2-4 PM****METICULOUS AND ELEGANT BELMONT VILLAGE CONDO! 1 BEDROOM PLUS DEN, DOUBLE BALCONY, IN SUITE LAUNDRY, LOCKER & PARKING. Quiet and pristine home in the heart of Belmont Village! This 1 BEDROOM + DEN features: 9 foot ceilings, in suite laundry, laminate flooring, granite countertops, open concept kitchen with loads of counter space, breakfast bar overhang seating and updated appliances. The DOUBLE balcony with north west exposure is the perfect spot for morning coffee and afternoon BBQ with plenty of space. Convenient eat-in dining room or use as work from home space/den. Bright living room with large patio sliders to allow for natural light. The spacious bedroom with wall to wall closet and large windows. The laundry room is oversized and has plenty of storage space. Enjoy the full 4 pc bathroom with granite counter tops, 'French' finish cabinets and deep soaker tub/shower combo completes this home. Building features, gym, games room, party rooms, library, theater, guest suite plus more. Enjoy Midtown living with the Iron horse walking/biking trail, restaurants, shops, pubs and convenient medical offices. CONDO FEES INCLUDE, WATER, HEAT AND A/C.**extra parking spot available** (id:8999)
530 St Andrew Street E
Fergus, Ontario
Welcome home to a stately and luxurious waterfront oasis. With a solid palatial cultured Arriscraft stone exterior, a thoughtfully designed placement of windows and balconies, an impressive overall architectural design that enhances curb and riverside appeal (not to mention interior ergonomic comfort), this home has so much more than meets the eye. Consider the following quality enhancements: A rocklike ICF structure with additionally augmented insulation, a highly efficient, multi-zoned supplementary in-floor heating system, a wheelchair friendly interlocking stone front entrance that transitions seamlessly to a spacious open concept main floor living area, a massive driveway, an oversized garage with in-floor heating, a main floor bedroom and 3 piece bathroom with roll-in shower, a separate great room with bathroom that could easily be converted to an in-law suite with separate entrance, and so much more. This spacious executive home with its perfectly sublime combination of comfort and convenience is within a short commute to Guelph and Kitchener-Waterloo, as well as within cycling distance to Elora and walking distance to downtown Fergus. Live a year-round cottage lifestyle without sacrificing urban convenience. Book your viewing and come see for yourself. Again, this home offers so much more than meets the eye. (id:8999)
673 Brant Waterloo Road Unit# 518
Ayr, Ontario
Welcome to Unit #518, a beautifully updated Northlander model offering the rare privilege of year-round living in the family-owned and operated Hillside Lake Park. Over the past few years, this home has undergone extensive renovations and presents a fresh, move-in-ready space to call your own. Step inside to find new vinyl plank flooring, fresh paint, upgraded lighting, and custom zebra blinds throughout. The stylish eat-in kitchen features upgraded cabinetry, stainless steel appliances, and a rough-in for a dishwasher. A spacious living room with two large windows fills the home with natural light, while the primary bedroom offers comfortable proportions right beside the 4-piece bathroom with in-suite laundry. A second bedroom or flex room makes the perfect spot for an office, craft space, or guest room. Outdoors, you’ll love spending time on the massive 40' x 12' covered deck, complete with a 10' x 12' screened-in room—perfect for morning coffee or evening gatherings. The exterior of this home is surrounded by mature trees and features a fire pit, deck with gazebo, and two sheds for extra storage. Included in the sale are tons of extras such as outdoor furniture, fire table, shelving, storage boxes, firewood, and more! Very rarely do these year-round units come up for sale, especially ones with these upgrades, so DO NOT miss your chance! Book your showing today! [Monthly rent: $540.04 (additional fees apply)] (id:8999)
369 Charlton Avenue W
Hamilton, Ontario
Welcome to 369 Charlton Avenue West — a rare opportunity in Hamilton’s coveted Kirkendall neighbourhood. Completely rebuilt from the foundation up in 2021 by Dollak and Sons Construction, this detached home combines modern construction with timeless character. Steps from Locke Street’s boutiques, restaurants, cafés, parks, and transit, it offers both elevated living and everyday convenience. Featured in design magazines, the interior reflects a curated “California Cool” aesthetic with Scandinavian, bohemian, and mid-century influences. Character-grade hickory laid in a herringbone pattern, exposed brick, reclaimed beams, and Hudson Valley lighting highlight exceptional craftsmanship. The primary suite is a retreat with vaulted ceilings, exposed beams, and a heated ensuite. Bathrooms evoke spa-like relaxation with floating vanities, detailed tilework, and a curbless shower, while the powder room impresses with a handmade Calacatta Viola sink imported from Tuscany. The kitchen showcases custom cabinetry, farmhouse sink, and Brizo hardware, seamlessly integrated with the front living room. A second living area invites cozy evenings beside the Bellfires fireplace. The expansive sliders open to a landscaped backyard retreat with covered porch, stone patio, and fenced privacy. At the rear, a detached garage with alleyway access, and EV-ready power adds convenience and the ability to convert to home office or studio. More than a home, 369 Charlton delivers elevated living in one of Hamilton’s most desirable communities. (id:8999)
75 Chase Crescent
Cambridge, Ontario
Simply Stunning!! Large Mattamy's 'Riverside' Model 2460* Sq. Ft Located In The Sought After Community Of Millpond Surrounded By All Large Homes. On a Premium Look Out Lot Backing onto Greenspace. Couple of Doors down from the Park .Features An Inviting Front Porch. Meticulously Kept Spectacular Bright & Open Concept Layout With Large Principal Rooms. RARE 9' HIGH CEILINGS ON BOTH MAIN & 2ND FLOOR WITH TALLER 8' HIGH DOORS. Gleaming Hardwood Flooring In The Lr,Dr. Gorgeous Large E/I Kitchen/Centre Island,Chef's Desk.Upgraded Hard Wood Stair Case With Wrought Iron Spindles. 4 Large Bedrooms 3 With W/I Closets, Master With His & Hers Closets Huge Ensuite With Upg. 6' Soaker Tub & Glass Enclosed Shower. Upg. Thicker Broadloom. Convenient 2nd Floor Laundry Room With Upgraded Vanity & Tub. walk out from dinette to a huge deck with stairs overlooking the Gorgeous Views of the Greenspace. Fully Fenced Backyard With Concrete Patio & a Super Large Shed. Includes CVAC R/I, CAC, Water softener & Gdo. Partially Finished Look Out Basement with a Huge Recreation Room With Pot Lights Galore & Super Large 5th Bedroom. (id:8999)
405 Dundas Street W Unit# 702
Oakville, Ontario
Welcome to this beautifully upgraded 2-bedroom, 2-bathroom condo with 848 square feet of sun-filled living space - one of the largest 2-bedroom units in the building! With southwest exposure, this unit boasts a private balcony with serene, unobstructed views of the pond perfect for morning coffee or sunset unwinding. Inside, you'll find timeless finishes throughout, including quartz countertops, stainless steel appliances, and sleek cabinetry in the modern kitchen. Both bedrooms feature massive double closets, while the open-concept layout is ideal for entertaining or everyday living. Enjoy top-tier building amenities including a fully equipped gym, concierge service, stylish party room, and secure underground parking. One parking space and a convenient storage locker are included. Located steps from Fortinos, Starbucks, restaurants, community centres, and scenic trails like 16 Mile Creek. Commuters will love the quick access to Highways 403 & 407.Ideal for professionals, first-time buyers, or downsizers seeking comfort, convenience, and natural beauty in a vibrant Oakville setting. (id:8999)
109 Emerald Court
Freelton, Ontario
Welcome to this impeccably maintained bungalow nestled in the vibrant Antrim Glen 55+ community. Ideally situated on a quiet court with picturesque curb appeal. Featuring 2+1 beds 2 baths & a rare double car garage this true ground floor level bungalow is ideal for downsizers. Ideal open concept layout is flooded with natural light from the abundance of windows. The living room, adorned with a cozy fireplace (propane), invites relaxation with a versatile den/sitting area with walkout to the backyard patio. The open concept dining room is adjacent to the eat-in kitchen with ample counter and cabinet space. Main floor primary suite includes a 3pc ensuite & walk-in closet. Additional bedroom offers easy access to the 4pc bath with modified tub entry & convenient laundry on the main. Finished lower level boasts a recreation room, bedroom, workshop, and additional storage/utility spaces awaiting your personal touch. Embrace this opportunity for refined living in a supportive community with an inground pool, clubhouse, community events & more. Very reasonable Monthly Land lease of $950 + taxes of $217.38 (estimated). Don't delay on this turnkey gem! (id:8999)
211 Veronica Drive Unit# 11
Kitchener, Ontario
Welcome to this charming 2-bedroom, 2-bathroom townhouse, perfect for first-time buyers. It's love at first sight with this meticulously maintained home. Inviting foyer that leads to the stylish kitchen and dining area. Step into the bright living room with a walk-out to a fully fenced, maintenance-free backyard, featuring a beautiful patio and artificial turf—ideal for relaxing or entertaining. Upstairs, you’ll find two generously sized bedrooms along with a 4-piece bathroom. The lower level adds versatility with bonus finished space and a convenient 2-piece bathroom (roughed in for a shower). This home has been well cared for with many updates, including a new roof (2019), furnace and AC (2022), updated flooring, and modern laundry appliances (ventless dryer, 2 years old; washer, 6 year (id:8999)
4591 Twenty First Street
Lincoln, Ontario
This beautifully restored 1930s farmhouse combines modern updates with classic character, and clear views of Lake Ontario. The property is located just minutes from Jordan Village, and is also within walking distance of Jordan Harbour Conservation Area - home of the Niagara Rowing School. Car commuters will appreciate the quick QEW access, and that you're just a short walk from the Victoria Avenue Vineland MTO carpool lot with its GO Bus service to Toronto and to Niagara. The home features 4 bedrooms, 2.5 baths. The main floor consists of a formal living room with a wood-burning fireplace and walkout to a lake-view porch. The kitchen is the heart of the home, with an 8-foot island with cooktop, double wall ovens, stainless steel appliances, and a bright bay window seat overlooking the lake. A large family room, separate dining room, laundry, and powder room complete the main level. Two staircases take you to the 2nd level, with main bathroom, three bedrooms, and a fourth spacious primary suite with a walk-through closet/loft area, and 5-piece ensuite with a freestanding tub, glass shower, and double sinks. One of the bedrooms on this 2nd floor includes access to a large balcony, where you can catch some great views of the neighbouring strawberry fields and Lake Ontario. Major updates to the home include a steel roof (2015), furnace and A/C (2017), and 200-amp electrical service. The detached garage has two 1.5-size bays, and the driveway accommodates parking for 8+ vehicles. The yard includes an above-ground pool, play area with zipline and fort, and open views. At just over 1 acre, this property offers plenty of room for an active family with the bonus of its proximity to Jordan Harbour, where you can enjoy fishing, canoeing, kayaking, rowing, or paddleboarding - and full access to Lake Ontario. Come see, come sigh! (id:8999)
149 Murray Street
Brantford, Ontario
Looking for an affordable home or a smart addition to your investment portfolio? This solid, all-brick 1½-storey Brantford classic offers incredible value and versatility. The main floor features a spacious eat-in kitchen, comfortable living room, convenient laundry area, two bedrooms, and a handy 2-piece bath. Upstairs, you’ll find two additional bedrooms and a large, full bathroom—ideal for families or tenants alike. Centrally located close to all amenities, Highway 403, and within walking distance to Brantford’s vibrant downtown core, this property is perfectly positioned for both convenience and growth. With all major mechanical systems recently updated, you can move in or rent out with confidence. (id:8999)
220 Prosperity Drive
Kitchener, Ontario
Welcome to this fabulous freehold townhome in the highly sought-after Laurentian Hills community—an ideal choice for families and first-time buyers alike. The bright, open-concept main floor features an eat-in kitchen overlooking a spacious L-shaped living and dining area, perfect for both everyday living and entertaining. Sliding doors lead to a private backyard with a deck, offering a great space for barbecues and outdoor relaxation. Upstairs, the large primary bedroom boasts a generous walk-in closet, with additional bedrooms providing space for kids, guests, or a home office. The finished basement adds even more living space with high ceilings, a spacious recreation room, and a 3-piece bathroom—perfect for a playroom, home gym, or media space. Enjoy the unbeatable location just minutes from Sunrise Plaza, the expressway, public transit, schools, parks, and scenic nature trails. Move-in ready with thoughtful updates and a finished basement, this home blends comfort, convenience, and value in one of Kitchener’s most desirable neighbourhoods. (id:8999)
2865 Herrgott Road
St. Clements, Ontario
Welcome to 2865 Herrgott Road, a rare opportunity to own a timeless luxury estate on nearly 5 acres of manicured countryside, just minutes from city conveniences. This exceptional property blends elegance, privacy, and modern comfort with endless possibilities for lifestyle and leisure. A grand concrete driveway with post lighting leads to a circular turnaround with flagpole and abundant parking. Dual garages, including a heated lower-level garage with thermostat and interior staircase, offer convenience for car enthusiasts and families alike. Inside, sophistication meets comfort. The main floor primary suite features a walk-in closet and spa-inspired ensuite, while upstairs, two additional bedrooms each boast walk-ins and private ensuites. A chef’s kitchen with gas stove, oversized built-in refrigerator, and premium appliances anchors the home, complemented by a formal dining room and inviting living area with gas fireplace and hardwood staircase that unites all three levels of the home. The finished walkout basement is designed for both relaxation and entertainment, with in-floor heating, a three-sided fireplace, two bedrooms, a custom wet bar, and a distinguished home office complete with built-in bookcases and rolling library ladder. Outdoors, the possibilities are endless. Imagine summer evenings on the expansive composite deck with its sleek glass railing, or hosting family and friends around the firepit. The grounds are perfectly suited for recreation, whether it’s a volleyball game on the lush lawn, cultivating gardens, adding a pool, or even creating your own resort-style retreat. With nearly 5 acres of land, this property invites you to dream big and design the backyard you’ve always envisioned. This estate is more than just a home, it’s a lifestyle. Offering luxury, privacy, and space without sacrificing proximity to urban amenities, this is the perfect blend of country charm and modern convenience. This one-of-a-kind estate is ready to welcome you home! (id:8999)
589 Beechwood Drive Unit# 29
Waterloo, Ontario
**OPEN HOUSE Sun, Oct 12, 2-4 pm** Welcome to Beechwood Gardens! Nestled in the sought-after Beechwood neighbourhood, this immaculate end-unit condo townhouse offers the perfect blend of comfort, style, and privacy. With serene greenspaces both beside and behind the home, you’ll enjoy the luxury of no direct neighbors at the rear, ensuring a peaceful, secluded atmosphere. Step inside to a bright and inviting open-concept main floor. The spacious living room features a cozy gas fireplace, creating the perfect spot to unwind, and the large windows fill the space with natural light. From here, you can step out to your private deck – ideal for summer barbecues or simply enjoying the view of your lush surroundings. The kitchen is a chef’s dream, with sleek dark cabinetry, a stunning glass and stone backsplash, undermount double sink, ample counter space, and plenty of storage for all your cooking essentials. Upstairs, you'll find three generously sized bedrooms, including a luxurious master suite with his and hers closets, offering plenty of space for your wardrobe and personal items. The versatile basement provides an expansive recreation room – perfect for movie nights, game nights, or entertaining friends and family. Located in one of Waterloo’s top-rated school districts and just minutes from the Boardwalk, Costco and a wide array of amenities, this home truly has it all. With privacy, style and convenience at your doorstep, Beechwood Gardens is a place you’ll be proud to call home. (id:8999)
276 Sims Estate Drive Unit# 11
Kitchener, Ontario
**OPEN HOUSE Sat, Oct 11, 2-4 pm** Bright and spacious and beautifully finished executive end-unit townhome in The Villas of Grand Chicopee offers refined living with space for the whole family. With stunning stonework, shake and shingle siding, and professional landscaping, the exterior makes a lasting first impression. Step inside to a soaring two-storey foyer filled with natural light, featuring large windows and an elegant oak banister that sets the tone for the rest of the home. The main floor boasts a sunlit, open-concept layout with a welcoming living room complete with oversized windows, hardwood flooring, and a cozy gas fireplace. The adjoining kitchen is both stylish and functional, offering granite countertops, a neutral tiled backsplash, ample cabinetry, a breakfast bar for casual dining, and sliding doors that open to a spacious, private patio—perfect for entertaining or relaxing outdoors. Upscale architectural details, including crown moulding, add character and sophistication throughout. The main-floor primary suite features large windows, a walk-in closet, and a well-appointed 4-piece ensuite with a glass-enclosed shower and a luxurious soaker tub. Additional main floor highlights include a 2-piece powder room and convenient laundry area. Upstairs, two generously sized bedrooms, a full 4-piece bath, and a charming open balcony overlook the foyer, creating a bright and airy upper level. The unspoiled basement, with oversized windows, offers fantastic potential for future living space. A roomy 1 car garage adds convenience and storage. Nestled in a tranquil, natural setting just steps from the scenic Walter Bean Grand River Trail, this home also offers quick access to major routes, making it easy to reach all amenities. A perfect blend of comfort, style, and location—this is executive townhome living at its best. Explore the paths of nature Chicopee has to offer while being minutes from shopping, restaurants and highway access. (id:8999)
404 Montrose Street N
Cambridge, Ontario
Custom built 2019 bungalow! Located in Preston North, walking distance to St Michael Catholic School, this home offers tons of structural and cosmetic updates. With over 2500 sq feet of total living space and 9’ ceilings heights on each level, the home offers capacity and useability; also featured on the main level are vaulted and coffered ceiling accents. The kitchen is a modern design and offers capacity with style, featuring a four person island with waterfall countertops and stainless steel appliances. It sits adjacent to the family room, in the open space along the back of the home. The focal point is a stunning contemporary feature wall with electric fireplace insert. Smart home features are integrated throughout, including over 160 LED pot lights with diming capacity, multi zone surround sound system, and programable thermostat. The balance of the main level consists of the primary suite with walkin closet and 4 pc luxury ensuite complete with body jets and rainfall glass shower, 4 pc main bathroom, second bedroom, and laundry mud room with direct access to the garage. A hardwood staircase leads to the fully finished basement offering an oversized recreation room with wet bar rough in, 4 pc bathroom, two bedrooms, one with 3 pc ensuite. The home is carpet free with porcelain and engineered flooring throughout. For maximum comfort, an in-floor heating system organized in multiple zones spans the entire home, making sure you eliminate cold basement floors. The home is also thermally superior and safe, not only is it completely cladded in stucco, providing for a higher than required R value, it also features high quality European tilt and turn windows and doors with robust locking mechanisms and electronic exterior shutters, giving you the ability to completely shut out light during daytime if desired. The house sits on a larger corner lot with a fully fenced yard, backyard deck, and double concrete driveway. A home you need to see in person to fully appreciate! (id:8999)
48 Brentwood Drive
Stoney Creek, Ontario
Nestled at the base of the escarpment, this beautifully renovated bungalow offers breathtaking views and a private backyard retreat perfect for entertaining. The main floor features brand-new wide-plank hardwood floors and pot lights throughout, creating a bright, modern feel. Enjoy an open-concept living and dining area complete with a decorative fireplace, stunning chandelier, and patio doors leading to the deck and pool area. The chef’s kitchen boasts granite counters, stainless steel appliances, gas stove, and custom cabinetry. The spacious primary bedroom, second bedroom (easily converted back to three), and a modern 4-piece bath complete the main level. The fully finished lower level features a large family room, bedroom, updated 3-piece bath with glass walk-in shower, and a fresh, updated laundry room, along with an abundance of storage. With direct access from the garage and side door, the lower level is ideal for an in-law suite. Outside, enjoy your backyard oasis featuring a stamped concrete patio surrounding a kidney-shaped inground pool, escarpment views, and a serene forested backdrop. Armour stone steps, professional landscaping, custom lighting, and interlock enhance curb appeal, while a front sprinkler system keeps everything lush and vibrant. Roof shingles and extensive renovations completed between 2016–2018. This home is move-in ready and designed for modern living. Don’t miss the opportunity to make it yours! (id:8999)
391 Northlake Drive
Waterloo, Ontario
**OPEN HOUSE Sat, Oct 11, 2-4 pm** Calling All Nature Lovers! A Rare, Private Retreat Backing Onto Tranquil Forest in Waterloo West! Welcome to your own forest-side oasis! Tucked away in one of Waterloo West’s most sought-after locations, this custom-built sidesplit offers over 4,700 sq ft of beautifully maintained living space—backing directly onto a peaceful, protected forest. Whether you're an outdoor enthusiast, empty nester, busy professional, or someone who simply craves peace and privacy, this property is a true sanctuary. Imagine stepping out to your private, wooded backyard with zero maintenance required—perfect for those who spend summers up north or love connecting with nature year-round. Direct access to nearby trails makes walking, jogging, mountain biking, or cross-country skiing a part of your everyday lifestyle. Lovingly cared for by the original family, the home blends timeless charm with modern comfort in a tranquil, tree-lined setting. Vaulted ceilings, expansive windows, and an open, airy layout create a warm and welcoming atmosphere. Recently painted throughout and featuring brand-new flooring, the home is move-in ready—yet offers room for personal touches and updates. Upstairs, you’ll find four spacious bedrooms, including a serene primary suite with its own private balcony—perfect for your morning coffee or unwinding with treetop views. The cleverly designed walk-up basement, excavated beneath the garage, offers soaring ceilings and oversized windows, creating a bright, flexible space ideal for a home theatre, gym, games room, or private retreat. Step outside to a massive, newly built deck that spans the entire back of the home—an entertainer’s dream and the perfect spot to relax, dine, or simply soak in the sights and sounds of the surrounding forest. This is more than just a home—it’s a rare blend of privacy, space, and unbeatable location. You're just minutes from everything Waterloo has to offer, yet it feels like a world away. (id:8999)
31 Cranbrook Street
Kitchener, Ontario
Welcome Home - 31 Cranbrook St, Kitchener. Nestled on quiet street in the heart of Doon South, this house boasts pride of ownership both inside and outside. This beautiful house is in pristine, move-in ready condition, close to schools and trails, in the family-oriented Doon South. Renovated with modern design touches, the property features close to 3,000 sq. ft. of finished space, with 3 spacious bedrooms and 4 bathrooms, and a fully finished basement, that is ready for entertainment, study or exercise. The main level is a true showstopper – the entertainment ready living room with a 17 ft high ceiling, features a custom-made library wall with an electric fireplace. The open space design flows into the custom renovated kitchen with soft close cabinets, quartz countertop and subway tile backsplash, equipped with modern stainless-steel appliances, and an island with ample seating space. The main level also includes a formal dining area, a powder room and the mudroom with the washer/dryer. The second-floor features three spacious bedrooms, including the primary bedroom with walk-in closet, large and bright windows and 4 pc ensuite. The second floor continues with other two spacious bedrooms with large windows and 4 pc bathroom that features a double sink vanity with quartz countertop, and a large shower with tub. The second-floor hallway opens to the below, showcasing the beautiful library wall unit and the living room. The basement is fully finished with a full bathroom, and is ready for entertainment, exercise or just relax for a movie night with the family. Outside – the backyard is spacious for gathering with friends and family and has a newly updated deck with modern finishes and features the seating area and the BBQ spot. This house is ready for a new family! Don’t miss this great opportunity in one of the most family-oriented neighbourhoods in Kitchener. (id:8999)
27 Hepburn Avenue
St. Thomas, Ontario
Updated MCM ranch with attached garage. Located in quiet area right by a hospital with walking distance to Pinafore Park, Pinafore Lake, elementary, secondary and Fanshawe College. Short drive in minutes to Beaches Marina of Port Stanley and Lake Erie. Main floor contains 2 bedrooms, primary with ensuite bathroom, living room, kitchen, pantry, main floor laundry area, dining room, main floor family room w gas fireplace. With garden door to covered patio. Leading to very private backyard with perennial gardens. Lower basement contains 1 bedroom with egress window, second bedroom used as a large bedroom can be used as an office space includes large walk-in closet with an ensuite, kitchen, living room with electric fireplace, ensuite bathroom, office, furnace storage room. (id:8999)
10282 County Road 503
Glamorgan, Ontario
A rare opportunity to own over 22 acres of riverfront land in the sought-after Haliburton Highlands. Nestled along the Irondale River and comprised of three separate parcels, this offering includes a solidly built 2-bedroom + loft cottage, two additional riverfront lots, and unmatched privacy, scale, and flexibility.The rustic cottage features a brand-new septic system (2025), a drilled well, and wood stove heating (as-is; quotes available for upgrade options). With strong bones and expansion potential, its ideal for those seeking a four-season escape or an investment with vision. Surrounded by forest, trails, and wildlife, the setting offers a true cottage-country atmosphere.Enjoy direct access to the Irondale River, known for kayaking, fishing, and scenic paddling routes into the Burnt River system. The land is heavily treed and includes two smaller parcels across the river, offering long-term potential for future building, a privacy buffer, or holding.Access is easy via year-round County Rd 503 (note: steep driveway, 4x4 recommended). Located minutes from Silent Lake Provincial Park and popular lakes including Salerno and Wilbermere, with Gooderham, Wilberforce, and Cardiff nearby for groceries, gas, and essentials. Haliburton Village is just 30-35 minutes away, offering a hospital, restaurants, and amenities.This property is ideal for outdoor enthusiasts, investors, or families seeking a rustic retreat with long-term upside. Activities include kayaking, hiking, snowmobiling, cross-country skiing, and more. (id:8999)
292 Parkmount Drive
Waterloo, Ontario
Look no further than this ideal Waterloo bungalow! Modern elegance meets timeless comfort here, upgraded beyond your expectations. Meticulously cared for is this 3-bedroom, 2-bath family home featuring a show-stopping kitchen with beautiful quartz countertops, high-end appliances, and a dazzling backsplash. The open concept main floor is adorned with gleaming hardwood floors and the windows come dressed with stylish California shutters, bathed in natural light. The chic designer paint tones create an airy, sophisticated ambiance. Fully finished, the lower level offers a spacious rec room and a versatile extra room - perfect for a home office, games room, or any wide variety of creative uses. There is also a 2nd full bathroom and separate laundry room. Step outside for relaxation; a fully fenced backyard with a new composite-clad walk-out deck with glass-insert railings leading to a luxurious (new in 2021) 12 ft. Swim Spa, set on it’s own custom concrete pad. Swim against the current, or simply soothe into the bubbles on a starry evening and unwind. This one even comes with a deluxe cover, stainless steel jets, and all the bells and whistles you’d expect! With a durable metal roof (2018), new A/C (2020), upgraded electrical panel (2021), double-car garage, and ample driveway parking, this home is as practical as it is stunning. Yes, all appliances are included too! The Universities, UpTown Waterloo, St. Jacob’s Farmers Market, Laurel Creek Conservation Area, and highway access are all within 3KM from this superb setting. In real estate, when we say “Location, location, location”, this is what we’re talking about! Completely turnkey and move-in ready, the only thing left to do now is move in and enjoy. Don’t delay, reach out to your Realtor to book a private viewing today. Welcome Home. (id:8999)
20 John Street Unit# 110
Grimsby, Ontario
BEST LOCATION IN THE BUILDING! This 2 bedroom main floor condo has lovely views of garden and trees. Very quiet. One parking spot just outside the sliding doors. A well maintained, 3-storey building, is nestled on a quiet street with a short walk to the downtown. When entering, you are greeted with soft neutral decor and lots of natural light. Very open concept featuring Living Room, Dining Room and Kitchen separated by an island with updated kitchen cabinets and all appliances included. The Living Room has sliding doors that lead to the patio and the peaceful gardens and trees. Lovely laminate floor throughout the whole unit, no carpet. Down the hallway is the in-suite laundry, washer and dryer included. 4 pce updated bathroom. Brand new AC. Large master bedroom with large window. 2nd bedroom is great for den or home office. This unit has no disappointments, it's move in ready. (id:8999)
2282 Fairleigh Place
Burlington, Ontario
Stunning Brand-New Rebuild in Downtown Burlington Tucked away on a quiet cul-de-sac, this raised bungalow offers refined living at its best. Perfectly situated backing onto the picturesque Waterfront Trail, it’s just a short stroll to downtown Burlington, with its charming shops, restaurants, and the sparkling shores of Lake Ontario. Never been lived in, this home is ideal for downsizers or professionals seeking a luxurious, low-maintenance lifestyle where style and comfort abound. Step inside to discover a magnificent open-concept design, featuring engineered hardwood floors, pot lights, and integrated speakers throughout. The great room captivates with its cathedral, beam-accented ceiling, skylights, and a stone-framed gas fireplace flanked by illuminated custom shelving and cabinetry. Sliding doors create a seamless transition to the covered porch, wired for sound and complete with glass railings overlooking a private backyard oasis. The professionally designed kitchen is a showpiece—featuring Bosch appliances, sleek finishes, and a large island perfect for entertaining. Just off the great room, the main floor laundry is bright and functional, with ample cabinetry, heated floors, and direct access to the garage and backyard. The primary suite offers a serene retreat with a vaulted ceiling, numerous custom built-ins, and a spa-like ensuite boasting a soaker tub and heated floors. The lower level is equally impressive, with a spacious, light-filled family room featuring a walkout to the garden and custom built-ins for extra storage. Three generous bedrooms, each large enough for a king bed, share a beautiful 3-piece bath again with heated floors. Even the mechanical room has been finished with large-format tile for a polished touch. Outside, a detached garage comes EV charger–ready, completing this exceptional offering. Every detail has been thoughtfully designed and flawlessly executed. This one-of-a-kind property is truly not to be missed! (id:8999)
63 Arthur Street S Unit# 205
Guelph, Ontario
It's not just a condo, it's a lifestyle! This bright 1-bedroom, 1-bathroom suite at The Metalworks in Downtown Guelph offers turnkey urban living with premium amenities. The open-concept layout features large windows, a modern kitchen with quartz countertops and stainless steel appliances, and a spacious living and dining area that flows to a private balcony for morning coffee or evening relaxation. The bedroom has ample closet space, and the full bathroom and in-suite laundry add convenience. The unit includes one parking space with a private bike rack and a storage locker. Residents enjoy a fully equipped fitness centre, a party room with a full kitchen perfect for family gatherings, engagement parties, baby showers, or casual get-togethers, lounges, the Copper Club speakeasy-style lounge, landscaped courtyards with BBQs, fire pits, a bocce ball court, guest suites, a pet spa, concierge service, secure entry, and visitor parking. Steps from fantastic restaurants, cafes, shops, markets, nightlife, River Run Centre events, Friday night Guelph Storm games, and scenic Speed River trails, this home combines convenience with lifestyle. GO Transit, VIA Rail, major roads, and the University of Guelph are easily accessible. Just a short walk away, The Ward Bar at Spring Mill Distillery offers handcrafted cocktails in a historic setting. Built in 2019, The Metalworks blends modern design with historic character, offering one of Guelph's most sought-after downtown addresses. (id:8999)
1478 Pilgrims Way Unit# 1732
Oakville, Ontario
TRANQUIL TRAILSIDE LIVING … 1732-1478 Pilgrims Way is where nature meets comfort in the Heart of Oakville. Step into this beautifully maintained 2-bedroom, 1-bathroom condo nestled in the sought-after PILGRIM’S WAY VILLAGE – a well-managed and established condo community in GLEN ABBEY, one of Oakville’s most desirable neighbourhoods. Inside, you’ll find a bright, functional layout designed for both everyday living and entertaining. The spacious living room features gleaming floors, a cozy wood-burning FIREPLACE, and direct access to your private, slat-style balcony, perfect for enjoying morning coffee or evening sunsets. The dining area seamlessly connects to a bright kitchen, offering ample cabinetry. The primary bedroom is a true retreat, complete with a walk-in closet, ensuite privilege, and the convenience of in-suite laundry. A generously sized second bedroom provides flexibility for guests, a home office, or growing families. The real magic is just beyond your door. Situated mere steps from McCraney Creek Trail, Glen Abbey Trails, and Pilgrims Park, this location is a haven for nature lovers, dog walkers, and active lifestyles. Whether you're enjoying scenic strolls, jogging through the forested pathways, or watching the seasons change around you, you’re surrounded by the beauty of Oakville’s preserved green spaces. Families will appreciate access to top-tier schools, excellent transit, and proximity to shopping, amenities, and highway connections. Building amenities include an exercise room, sauna, and games room. Whether you're a first-time buyer, downsizer, or investor, this is a rare opportunity to own in a peaceful, trail-laced pocket of Oakville. CLICK ON MULTIMEDIA for drone photos, floor plans & more. (id:8999)
68 Spruce Street
Cambridge, Ontario
Welcome to your dream home at 68 Spruce St, nestled in heart of historic Galt & just a short stroll from the scenic Grand River! This completely gutted (with only the original exterior brick remaining) & fully renovated gem offers the best of both worlds-timeless charm & modern comfort W/brand-new plumbing, electrical, high-efficiency windows & HVAC systems for peace of mind for yrs to come. Step into sunlit open-concept living & dining area bathed in natural light from stunning arched picture window. Scratch-resistant vinyl plank flooring ties the space together while 30 stylish pot lighting throughout enhances every room & creates a bright welcoming atmosphere-perfect for relaxing W/family or hosting friends. Showstopper kitchen W/white cabinetry, quartz counters & centre island topped W/warm butcher block complete W/pendant lighting & overhang seating for casual dining. Step out directly to the backyard from the kitchen creating ideal indoor-outdoor flow. Elegant oak staircase leads upstairs to 3 spacious bdrms including generous primary suite W/dual windows. Upper-level 4pc bath is finished W/porcelain tile floors, sleek vanity & tiled tub/shower combo. Downstairs the partially finished bsmt expands your living space W/finished 3pc bath, heated marble floors & dedicated laundry room. Bright rec room is fully drywalled & painted left without flooring so new owners can customize it to suit their needs. Wet bar R/I for kitchenette is already in place. This level is ideal for future in-law suite or mortgage helper setup. Located in sought-after Galt neighbourhood, enjoy the convenience of being steps to Soper Park with its trails, splash pad & disc golf. Walking distance to downtown boutiques, dining, cafés & historic Cambridge Farmers Market. This is more than a home, its a lifestyle! Move in & enjoy new everything in one of Cambridge's most charming & connected communities. *Finished bsmt image is a rendering, illustrating potential with flooring & kitchenette* (id:8999)
19 Prestwick Street
Stoney Creek, Ontario
Step into this beautiful 2-storey detached home that offers the perfect blend of comfort, space, and functionality. Featuring 4 bedrooms and 3 bathrooms, this property is designed with family living in mind. The main floor boasts an inviting open-concept layout between the kitchen and living room, making it an ideal space to gather with loved ones or host friends with ease. A versatile front room offers endless possibilities, whether you envision it as a formal sitting area, a home office, or a cozy reading space. Upstairs, you’ll find a convenient second-floor laundry room and a spacious primary retreat complete with a private ensuite bathroom featuring a relaxing soaker tub. The additional bedrooms provide plenty of room for family or guests. The finished basement expands your living options with a stylish bar and a generous open space, perfect for movie nights, game day entertaining, or a play area for kids. Step outside to a backyard designed for both relaxation and low-maintenance living, featuring a mix of green space and patio, ideal for summer barbecues, outdoor dining, or simply unwinding after a long day. Set in a welcoming, family-focused neighbourhood, this home is surrounded by parks, schools, and community amenities that make day-to-day living easy and enjoyable. It’s more than just a house, it’s a place to grow, to gather, and to create memories for years to come. (id:8999)
391 Sandhurst Drive
Oakville, Ontario
Excellent value in this custom home on a 75’ lot, offering 5,400 square feet of total living space on a quiet street in West Oakville. Built with quality materials and filled with thoughtful features, the main level showcases 10’ ceilings, detailed ceiling treatments, crown mouldings, elaborate wainscoting and wall trim, 9” baseboards, extensive pot lighting, built-in speakers, and multiple dimmer switches. The kitchen is designed for both everyday living and entertaining, featuring quality cabinetry, quartz countertops and backsplash, two sinks (including one on the island), central vacuum kick plate, Jenn Air appliance package, and a spacious eat-in area. It opens to the family room with a gas fireplace framed by custom wood shelving. Upstairs, four generous bedrooms each include their own ensuite, alongside a large laundry room. The luxurious primary suite offers an electric fireplace, walk-in closet with extensive built-ins and a vanity, plus a rare six-piece ensuite. This spa-like retreat includes two Bosco sinks with Riobel faucets, heated floors, water closet with Toto toilet, standalone soaker tub with antique-style filler, and a large shower with two Disegno rain heads, dual benches, and body sprays. The fully finished basement extends the living space with a wide walk-up to the backyard, wine cellar, wet bar, recreation room, gas fireplace, bedroom, three-piece bath, and theatre room (easily converted to a gym if preferred), plus storage. Highlights include six bathrooms, four fireplaces, a basement walk-up, extensive millwork, skylight, and second-floor laundry. Located within walking distance to two elementary schools and close to high schools, this is a superb family home in a quiet, desirable pocket of West Oakville. (id:8999)
15 Prince Albert Boulevard Unit# 207
Kitchener, Ontario
This well maintained 1 bed + 1 den, 2 full bathroom unit was built in 2017. 691 sq ft plus a sizable balcony, one underground parking space and one locker included. The open concept floor plan is bright and spacious, the den with a walk-in closet can be used as a 2nd bedroom or an office. Master bedroom features a 3pc en-suite and large windows. In-suite laundry for your convenience. Also this contemporary building has nice amenities. Conveniently located between Downtown Kitchener and Uptown Waterloo. Near Highway access, Shopping, GO train station, bus routes, LRT, and Tech Hub which has Communitech and Google Canada Headquarters etc. (id:8999)
5317 Upper Middle Road Unit# 231
Burlington, Ontario
Updated One Bedroom PLUS DEN unit in desirable Orchard area. Within Walking Distance to Bronte Creek Prov Park! Gorgeous Quartz counters/breakfast bar & stylish backsplash. Carpet free with Luxury Vinyl Flooring & Open/Concept Floorplan. Convenient In Suite Laundry and a Lrg 5' x 8' owned Storage Locker just down your hallway. Owned Secure Underground Parking Spot #69 not far from the door to the elevator. Enjoy the Escarpment & Lake Views from the Rooftop Terrace while you BBQ or practice your putting. Other amenities Includes a Party Room with kitchenette & an Exercise Room. Ample Visitor Parking! Geothermal powers the A/C. Condo fees incl everything except hydro/electricity & TV/Internet. Please Note: Balcony railings being replaced -Currently unsafe. Dogs under 25 lbs permitted. (id:8999)
130 Southbrook Drive Unit# 35
Binbrook, Ontario
Welcome to a place where peace, comfort, and community come together. This beautifully maintained bungalow condo townhouse is nestled in a quiet, adult- oriented neighborhood. Thoughtfully designed and freshly painted in neutral tones, this inviting home boasts a bright and spacious layout with 1+1 bedrooms and 2.5 bathrooms. The open-concept living and dining areas create a relaxed flow, ideal for everyday living or enjoying visits from family and friends. The kitchen is both functional and inviting, with ample cabinetry and counter space that make meal preparation a pleasure. A fully finished basement adds valuable space—whether you’d like a cozy spot for hobbies, a quiet home office, or a welcoming area for guests to watch TV or cozy up by the fire for a long chat. Step outside to your own private patio-an ideal setting for morning coffee, quiet afternoons, or evening tea as the sun sets. Everything you need is within easy reach, including shopping, dining, parks, and essential services; all just a short stroll or drive from your front door. For golf lovers, several courses are nearby, making it easy to stay active and social. With a single attached garage for convenience and extra storage, this low-maintenance home is designed for effortless living. It’s a warm and welcoming retreat where you can relax, recharge, and truly feel at home. RSA. (id:8999)
128 Kensington Avenue N
Hamilton, Ontario
Welcome to 128 Kensington Avenue North, a 2½-storey home nestled in the heart of Crown Point, just a short walk from shops and eateries of trendy Ottawa Street and Gage Park. Kensington Ave North is situated close to major transit lines, as well as Centre Mall for convenient grocery and household shopping. This home offers 4 bedrooms total, with 3 being on the second floor, and the 4th occupying the entire 3rd storey as a private loft. Enjoy the use of 2 full bathrooms on the first and second floors, as well as laundry conveniently located on the main level. The rear yard offers a large deck that is great for entertaining, as well as a sizeable shed for additional storage. Book your showing today, this one won't last long! (id:8999)
286 Tall Grass Crescent
Kitchener, Ontario
Welcome to 286 Tall Grass Crescent. This bungaloft-style townhome with a double car garage offers over 2,200 sq. ft. of barrier free living space in the desirable Doon community. Built with accessibility features like curb less shower, wide hall ways and doorways, space for an elevator from the basement to the second floor etc. The main floor greets you with a spacious foyer, vaulted ceilings, and hardwood flooring throughout. The kitchen showcases quartz countertops, stainless steel appliances, an expansive island, and a large walk-in pantry. Additional main floor highlights include a 2-piece bath, laundry room, living room with an electric fireplace, and a large primary bedroom with two closets and a 4-piece ensuite. Upstairs, the loft level provides two spacious bedrooms with walk-in closets, a lounge area overlooking the main entrance, a 4-piece bath, and an additional walk-in closet, ensuring ample storage throughout. The unfinished and unspoiled basement has large bright windows and a bathroom rough-in, this is a blank slate ready to be made your own. Outside, enjoy a stone patio with pergola — the perfect spot to start or end your day. This home combines space, function, and modern finishes—don’t miss the opportunity to make it yours! (id:8999)
4 Walsingham Drive
Port Rowan, Ontario
Welcome to 4 Walsingham Drive in the popular Adult Community: The Villages of Long Point Bay!! At the front of the home is the 2nd bedroom/office which includes a murphy bed - perfect for overnight guests, next is a full 4 piece bath, and then it opens up to the kitchen, dining area and living room with gas fireplace. The primary bedroom includes a large closet and an en suite bath with step in shower. The laundry room doubles as a large walk in pantry! At the back of the home is a large sun room overlooking the flower beds full of shrubs and perennials. There is a full basement, ready for you to finish or leave it and it provides plenty of storage. Attached single car garage, automatic full generator (2024). The clubhouse boasts an indoor pool, hot tub, sauna, billiards, library, games room, gym and banquet hall where many dinners and dances are held, and much more! Outside there is a large pond with a walking trail around it, shuffle board, pickle ball, bocce ball courts, garden plots and a lot to park your boats, trailers etc. Alternate mls: X12426593 (id:8999)
206 Green Valley Drive Unit# 7
Kitchener, Ontario
GREAT OPPORTUNITY — PRICED TO SELL!! Don't miss this rare find! A great starter home in a townhouse condo — at one of the best prices in the area! Being an end unit makes it more private, almost like living in a semidetached home. Perfect for families or as a multi-room rental, thanks to its flexible layout with 3+1 bedrooms and 2 full bathrooms. Ideal for commuters, just 8 minutes from 401 and only minutes from Conestoga College (Kitchener Campus). The kitchen feels bright and modern with plenty of natural light, stainless steel appliances, and granite countertops. Freshly painted throughout, this home also offers a spacious primary bedroom with walk-in closet. If your teenager spends extra time in the bathroom, no worries, there are two full bathrooms! The large, open rec room features big windows and brand new flooring, while the basement has one of the full bathroom, making it perfect for a mortgage helper or guest suite. The rec room can be used as bedroom. Enjoy outdoor living with a private backyard, ideal for BBQ gatherings. The area is quiet and there are no back neighbours. Come and see it for yourself — you'll love it! (id:8999)
2384 Belyea Street
Oakville, Ontario
Welcome to 2384 Belyea Street. 3,045 sqft above grade, designed by Keeren Design and built by ScottRyan Design Build this home blends striking contemporary architecture with the warmth and functionality today’s families’ desire. Inside, every space reflects thoughtful design, from soaring ceilings and expansive windows to the seamless flow between principal rooms. At the heart of the home, the kitchen showcases the artistry of Misani Custom Design cabinetry. Built with precision and elegance, the custom millwork throughout the entire home is both beautiful and highly functional, offering abundant storage and timeless style. On the main floor, you find an oversized foyer which flows into the open concept office. The kitchen opens to a light-filled great room, where clean lines, carefully chosen finishes, and meticulous execution elevate the everyday into the extraordinary. A functional mudroom is also found off this space. Bedrooms are generously scaled and designed with comfort in mind, each featuring private ensuites and custom details. The primary suite is a true retreat, complete with a walk-thru closet with bespoke cabinetry and a spa-like bath, creating a private serene space. The lower level extends the living space with a large recreation room, private guest suite, and walk-up access to the outdoors. This entire space features a polished concrete floor with radiant in floor heating. The rear yard, with its patio and inground pool, offers a private oasis ideal for entertaining or unwinding at the end of the day. What sets this property apart is not just its impeccable execution, but its location. Nestled on a premiere street in the heart of Bronte Village, the home offers unmatched walkability. From lakeside strolls, cafés, and some of Oakville’s best dining, the lifestyle here is as dynamic as it is convenient. Rarely do you find modern design executed with this level of precision, combined with an unbeatable location. Don't miss out! (id:8999)
39 Foxborough Drive
Ancaster, Ontario
Beautiful Freehold Townhouse in a Highly Sought-After Ancaster Neighbourhood! Ideally located within walking distance to Bishop Tonnos High School and offering easy access to the 403—perfect for commuters. This well-loved and meticulously maintained home features freshly painted main and upper levels (2025) and an updated kitchen with quartz countertops and stainless steel appliances. The partially finished basement provides versatile space for a home office, gym, or kids’ playroom. The backyard backs onto the 403 exit yet remains surprisingly quiet and private. Just minutes to both Catholic and public elementary schools, Castelli Bakery, and Fortinos. (id:8999)
44 Pentland Road
Hamilton, Ontario
Welcome to 44 Pentland Rd, a modern and move-in-ready family home in one of Waterdown’s most desirable neighborhoods. Recently updated throughout, this 3+1 bedroom property combines style, comfort, and functionality. The bright, open living areas feature oversized windows and pot lights, creating a warm and inviting atmosphere. A sleek kitchen with quartz countertops and stainless steel appliances flows seamlessly to the private, fully fenced backyard—perfect for relaxing or entertaining. Upstairs you’ll find three spacious bedrooms, a newly renovated main bathroom, and the convenience of bedroom-level laundry. The thoughtfully finished basement offers a living room, bedroom, 3-piece bath, its own laundry, and a full kitchen with new appliances, making it ideal for an in-law suite or potential rental income, with a permit available for a separate entrance. Additional highlights include a sunroom entry, mudroom with storage, heated garage, new roof (2020), furnace, AC and water heater (2021), and fresh concrete pathways (2024) that boost both accessibility and curb appeal. Close to trails, parks, schools, shopping, and restaurants, this home offers the perfect blend of modern upgrades, flexible living space, and unbeatable location (id:8999)
500 Dundas Street S
Cambridge, Ontario
A HOME WITH CHARACTER & ROOM TO GROW. At 500 Dundas Street South in Cambridge, there’s a property that feels like it was made to stretch out and breathe. With nearly half an acre of land, framed by mature trees and wide-open lawn, this home offers the kind of space that’s hard to find in the city. From the street, the charm is immediate — a welcoming front porch invites you to sit for a moment before stepping inside. The home itself is full of character and warmth, yet has been thoughtfully updated with modern touches like a refreshed kitchen and updated wiring. Inside, the main floor unfolds with a large, light-filled living room perfect for cozy evenings, a dining room where family and friends can gather, and a bright kitchen ready for home-cooked meals. Just off the main area is a handy mudroom, a true catch-all space for daily life. Convenience shines here, with a 3pc bathroom combined with laundry right on the main floor. Upstairs, 3 generously sized bedrooms provide comfort and privacy, while another 3pc bathroom with a jacuzzi tub becomes a peaceful retreat at the end of the day. The basement, though unfinished, offers loads of storage. It’s a space full of possibilities. Step outside, and the property continues to impress. A raised deck with ramp access makes for easy flow to the yard, while the oversized lot leaves room for gardens, play areas, or simply soaking up the open space. Off to the side, the detached two-car garage and roomy workshop offer endless potential for hobbies, projects, or extra storage. And with parking for ample vehicles, there’s always space for everyone. Exterior doors 2024. Just a 4-minute drive to Highway 8, every amenity possible, and only 14 minutes to Valens Lake, this is the perfect blend of peaceful living and everyday convenience. (id:8999)
138 East Street Unit# 5
Oakville, Ontario
An exceptional opportunity to own a brand new luxury executive townhome by Sunfield Homes, ideally located within walking distance to Bronte Harbour and the scenic shores of Lake Ontario. Nestled in the vibrant heart of Bronte Village, you're just steps from boutique shops, local restaurants, transit, the Bronte Marina, and the area's beloved annual festivals. This beautifully designed home has over $100,000 of upgrades, and offers approximately 3,019 sq. ft. of finished living space, including a 726 sq. ft. finished basement. A true showcase offering a blend of comfort, functionality, and elevated finishes. Enjoy wide-plank engineered oak flooring, 24 x 24 porcelain tiles, smooth ceilings, and over 20 pot lights throughout the home. The spacious kitchen is a standout feature, complete with Taj Mahal Quartzite countertops, a stunning slab backsplash, an oversized island, and five built-in appliances, perfect for both casual dining and entertaining. Architectural details include a custom oak staircase with metal pickets, 10-foot ceilings on the second floor (main living level), and 9-foot ceilings on the remaining floors, creating an open and airy atmosphere. A 141 sq. ft. outdoor terrace extends your living space, offering the perfect setting for morning coffee or evening gatherings. The ground floor bedroom or den features a walkout to the backyard, while the finished basement adds flexible space for a home office, gym, or media room. With its ideal location and thoughtful design, this move-in ready townhome offers an unparalleled lifestyle in one of Oakville’s most charming and walkable lakeside communities. (id:8999)

