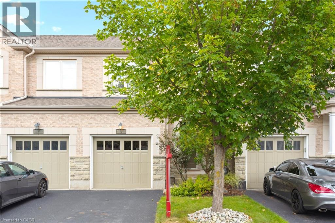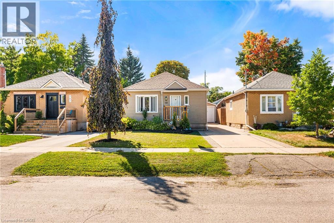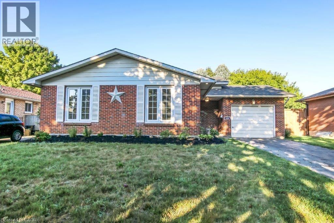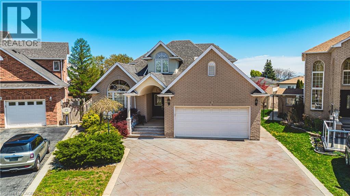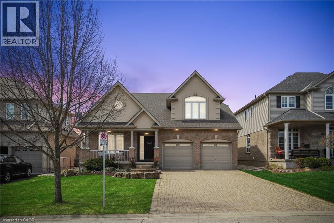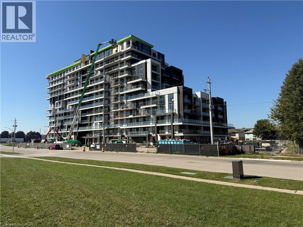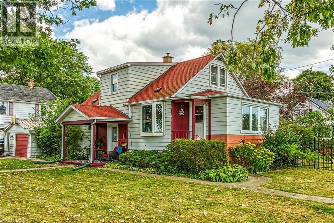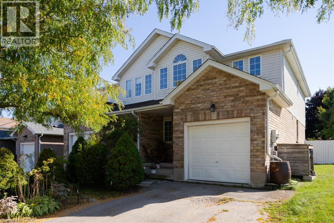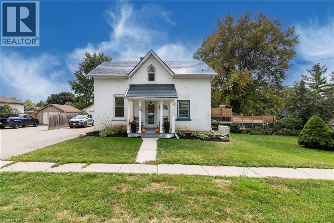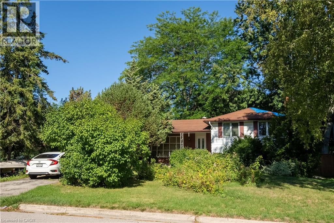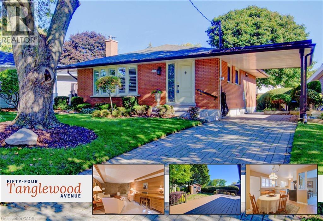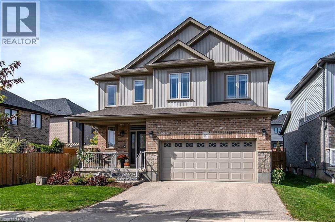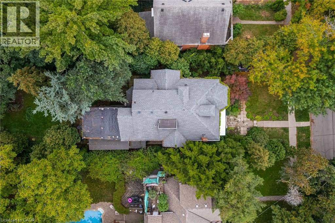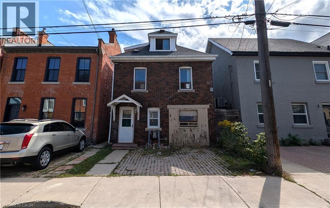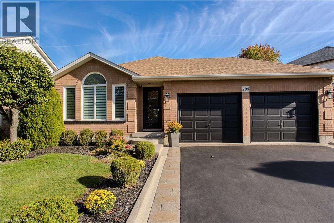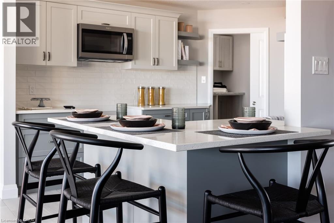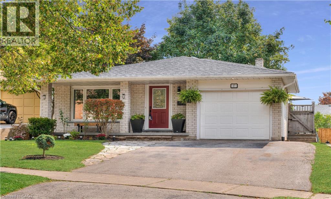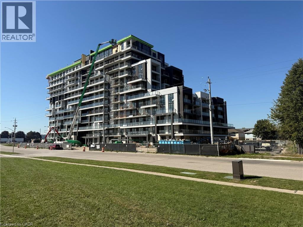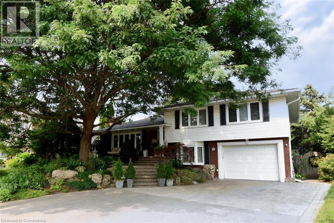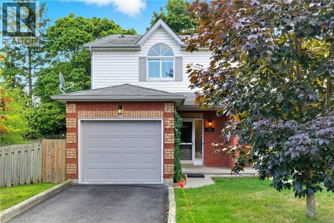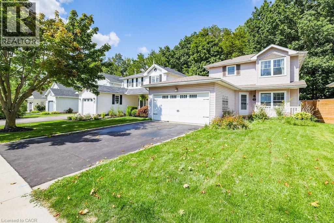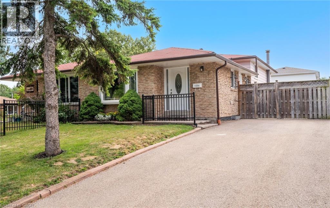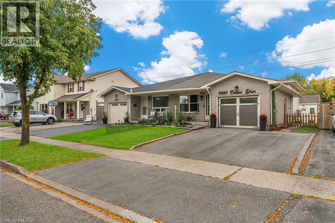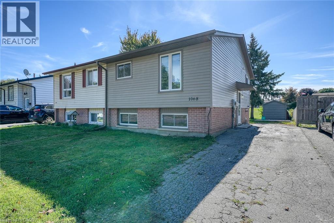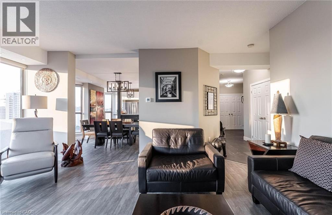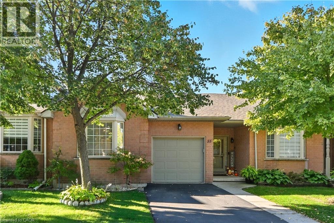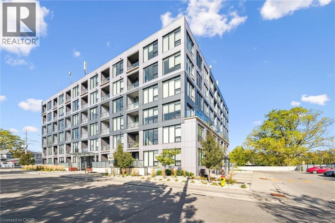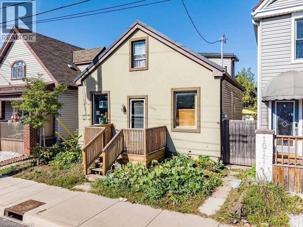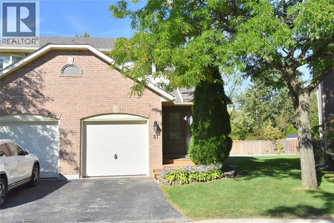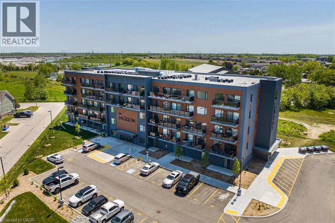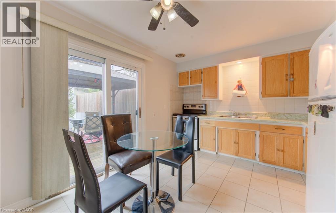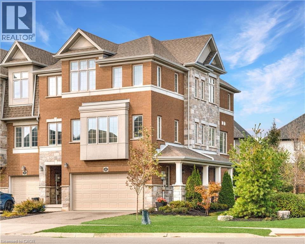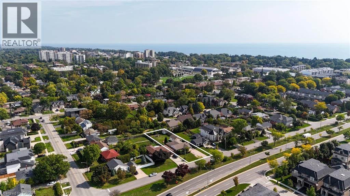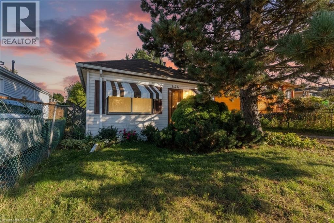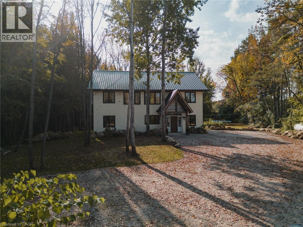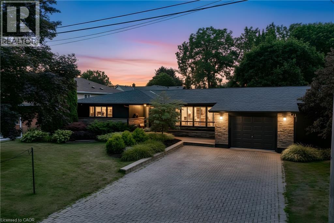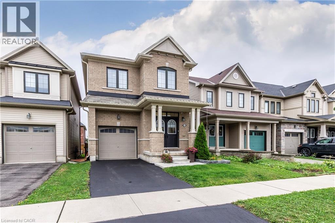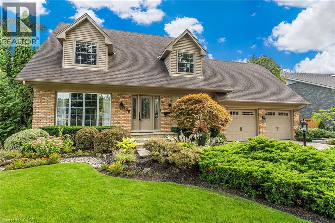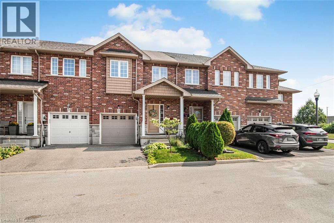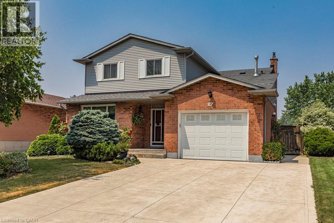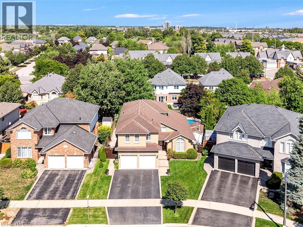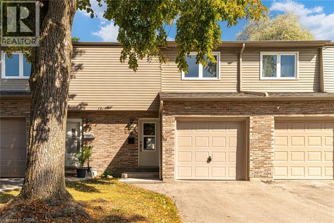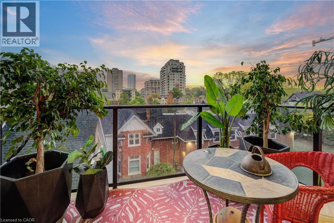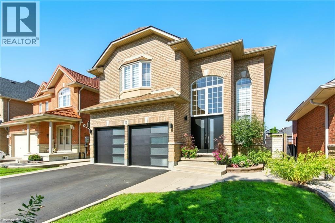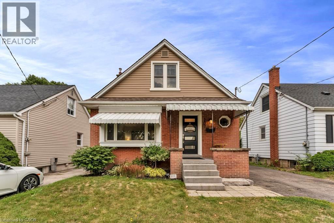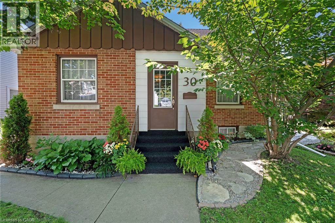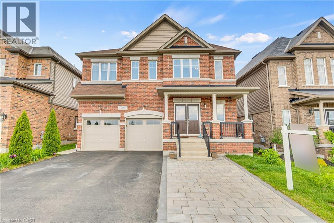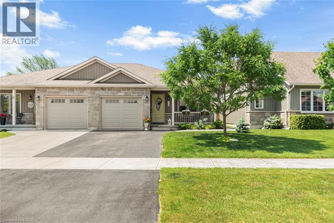28 Doon Mills Drive Unit# 9
Kitchener, Ontario
Nestled in the desirable Doon Village, this 3 bed, 2.5 bath townhome offers a stone/brick exterior and many other upgrades abound. With over 2000 square feet, this residence is a rare find, BACKING PROTECTED FOREST VIEWS that provide a breathtaking, private backdrop from multiple rooms. Step through the COVERED PORCH INTO A BRIGHT AND WELCOMING FOYER, where 9-foot ceilings and gleaming ENGINEERED HANDSCRAPED HARDWOOD FLOORS and tiled flooring in all wet areas which guide you through the open main level, ILLUMINATED BY STYLISH POT LIGHTING. The heart of the home is the kitchen, upgraded with stunning quartz countertops, tall maple cabinetry, a tiled backsplash, and a gas stove with a professional ventilation hood. The CENTRE ISLAND PENINSULA overlooks the sunny dinette area, where sliding glass doors open to a deck—perfect for morning coffee or evening entertaining immersed in nature’s tranquility. Host memorable gatherings in the formal dining room, and relax in the living room, BATHED IN NATURAL LIGHT FROM LARGE WINDOWS framing those gorgeous forest views. Retreat upstairs to a primary bedroom suite that feels like a true sanctuary, featuring a DOUBLE-DOOR ENTRY, TWO WALK-IN CLOSETS, AND A LUXURIOUS ENSUITE complete with a jetted tub & glass-enclosed tiled shower. Two additional bedrooms, a full family bathroom, and a CONVENIENTLY LOCATED LAUNDRY ROOM complete this level. The lower level rec room, with its cozy gas fireplace, offers versatile space for relaxation and fun, while a large storage/utility room with a rough-in bath presents an amazing opportunity for future expansion. Added perks include an attached garage and MINIMAL COMMON ELEMENT FEES. Embrace a lifestyle of ultimate convenience with proximity to top schools, Conestoga College, Highway 401, parks, trails, and new shopping plazas. With light rail transit providing quick access to the University of Waterloo and Laurier, this remarkable home perfectly epitomizes modern living & incredible value. (id:8999)
291 Maple Avenue
Kitchener, Ontario
Welcome to this stunning, fully renovated bungalow in Kitchener’s highly sought-after Northward neighborhood. This home has been thoughtfully updated from top to bottom. The bright, open-concept main floor features a brand-new white kitchen with granite countertops, chrome appliances, pot lights, complete with a barn door that adds a touch of farmhouse charm. The spacious main bathroom offers a luxurious retreat, complete with a freestanding tub, glass shower, and double vanity. The primary bedroom includes ensuite privilege, providing added comfort and convenience. Extensive renovations completed in the last seven years include a new kitchen, bathroom, updated wiring and plumbing, and spray foam insulation. The roof and windows were also replaced within the last eight years. A detached single-car garage with an attached workshop offers plenty of space for parking, storage, or hobbies. The basement includes potential for a second bedroom, adding flexibility for growing families or guests. Ideally located close to hospitals, schools, parks, Uptown Waterloo, and Downtown Kitchener, this move-in-ready home offers modern living in one of the city’s most desirable neighborhoods. (id:8999)
124 Oak Street
Simcoe, Ontario
Welcome to this stunning brick bungalow in the heart of Simcoe! Priced at $575,000, this charming single-family home features 3 spacious bedrooms and 2 modern bathrooms. Enjoy high-end kitchen appliances, luxury vinyl plank flooring, and a cozy family room perfect for gatherings.This home has hot water on demand and a water softener that is owned. The fenced yard is ideal for outdoor fun. Conveniently located near local parks, shops, and dining, this home offers comfort and style in a vibrant community! (id:8999)
65 Mount Pleasant Drive
Hamilton, Ontario
Welcome to this beautifully designed bungaloft nestled in one of Hamilton Mountain’s most sought-after neighborhoods. Boasting over 4000 sq ft of thoughtfully planned living space, this home offers exceptional flow, comfort, and style for the modern family. The main floor features a spacious and bright layout with a large kitchen complete with dinette seating—perfect for casual family meals. Adjacent to the kitchen, you’ll find a warm and inviting family room, a formal living room, and an elegant dining room ideal for entertaining. The main floor also includes a luxurious primary suite with a large walk-in closet and a spa-like ensuite bathroom. Upstairs, two generously sized bedrooms share a full bathroom, offering the perfect retreat for family or guests. Step outside to a large deck directly off the kitchen—ideal for summer barbecues, morning coffee, or evening relaxation in the private backyard setting. The fully finished basement expands your living options with a spacious rec room, a secondary kitchen, and a large bonus room that can serve as a home gym, office, or guest suite. This rare bungaloft combines elegance and functionality in an unbeatable location—don’t miss your chance to make it yours! (id:8999)
177 Wheeler Court
Rockwood, Ontario
MAIN FLOOR PRIMARY SUITE! NO BACKYARD NEIGHBOURS! FAMILY-FOCUSED NEIGHBOURHOOD! Welcome to 177 Wheeler Court, a beautifully maintained home nestled in one of Rockwood’s most family-friendly neighbourhoods. This inviting 4-bedroom, 3.5-bathroom residence offers the perfect blend of space, comfort, and functionality for growing families. The main floor features a spacious primary bedroom complete with a walk-in closet and 4-piece ensuite, as well as a versatile front office that could easily be used as an additional bedroom. Hardwood floors flow through the separate dining room and the bright, open-concept living room where vaulted ceilings, a skylight, and a cozy gas fireplace create a warm and welcoming space. The eat-in kitchen, overlooking the backyard, is ideal for both casual family meals and entertaining guests. Upstairs, a loft-style family room overlooks the main floor and offers a perfect secondary living area. Two well-sized bedrooms and a full bathroom complete the upper level. The fully finished basement provides even more functional space, including a rec room with pot lights, an additional bedroom with a double closet and above-grade window, a 3-piece bathroom, and a large walk-in closet for extra storage. Outside, the private backyard backs onto a tranquil farmer’s field with no rear neighbours, and features a wood deck with pergola for peaceful outdoor living. A recently landscaped yard and an 8x10 garden shed add extra appeal. The double garage and driveway provide parking for up to six vehicles. With a new roof (2022), updated HVAC (2023), and a location just minutes from schools, parks, walking trails and Rockwood Conservation Area and an easy commute to Guelph and Highway 401, this home checks every box for comfortable, family-focused living. (id:8999)
461 Green Road Unit# 321
Stoney Creek, Ontario
ASSIGNMENT SALE – 2025 NEW BUILD CONDOMINIUM - END OF JANUARY 2026 OCCUPANCY – 2 UNDERGROUND PARKING SPACES INCLUDED – Introducing this modern 1-bedroom unit at Muse Condos in Stoney Creek! Located on the 3rd Floor with 525 sq. ft. of thoughtfully designed living space plus a 82 sq. ft. balcony where you can relax with sliding door access from the living room. Features an elevated design package valued at over $14,000 including; 9'ft ceilings, floor-to-ceiling windows, luxury vinyl plank flooring throughout, quartz countertops throughout, pot lights throughout, a brand new 7-piece appliance package, in-suite laundry, and enjoy the added convenience 1 locker. Enjoy convenient living just minutes from the new GO Station, Confederation Park, Van Wagners Beach, scenic lakeview trails, shopping, restaurants, and convenient highway access. Residents will have access to ground floor commercial space (Convenient Store, Dentistry) as well as resident amenities, including a stunning 6th-floor lakeview terrace with BBQ(s) and seating areas, studio space, media lounge club room with chef's kitchen, art gallery, and pet spa. DeSantis Smart Home features include app-based climate control, security, energy tracking, and digital access. Tarion warranty included. (id:8999)
805 Broad Street E
Dunnville, Ontario
Tastefully updated, Ideally located 3 bedroom, 2 bathroom pristine 1.5 storey home situated perfectly on premium 104’ x 100’ corner lot on desired Broad Street E. Great curb appeal with sided exterior, oversized paved driveway, detached 1.5 car garage, fenced yard, private patio for entertaining, & bonus 12’ x 20’ fully finished shed with flooring & hydro allowing for perfect office, studio, or quiet retreat. The flowing interior layout features 1114 sq ft of well designed living space highlighted by open concept main floor layout including updated kitchen with white cabinetry, backsplash, & separate pantry, dining area & large living room with hardwood flooring throughout, sought after MF bedroom, & 4 pc bathroom. The upper level includes 2 spacious bedrooms & 4 pc primary bathroom. The unfinished basement has great storage, cold cellar, laundry room, & houses the mechanicals. Upgrades include flooring, decor, fixtures, lighting, roof shingles 20’, furnace & A/C – 20’, vinyl windows, & more! Conveniently located close to parks, schools, shopping, downtown amenities, new commercial plaza with Shoppers, & Grand River waterfront park with boat ramp. Ideal home for the first time Buyer, young family, or those looking for convenient MF living. Incredibly maintained & shows extremely well. Enjoy Dunnville Living! (id:8999)
118 Silurian Drive
Guelph, Ontario
Welcome to this well-maintained home nestled on a spacious corner lot in a growing community at the Grange end of Guelph. Ideally located within walking distance to schools and parks, with quick access to Highway 401, this property offers both convenience and comfort for first-time buyers or young families. The bright, open-concept main floor features a combined living, dining, and kitchen space—perfect for entertaining or family gatherings. Step through the patio doors to a private 16’ x 16’ deck, where you’ll enjoy outdoor living and a ready-to-grow garden for fresh herbs and vegetables. The kitchen is thoughtfully designed with a gas stove and plenty of counter space for home cooking. Upstairs, the spacious primary bedroom offers double closets, while two additional bedrooms are filled with natural light—one with a charming vaulted window ideal for a home office or study. A finished rec room in the lower level provides even more living space, with a rough-in for an additional bathroom. (id:8999)
36 John Street W
Bright, Ontario
Charming century home in the quaint family friendly village of Bright. Enjoy quiet living with the opportunity to make this home uniquely your own. This 1900sf 4-bedroom home is newly updated including 5 appliances, large kitchen, dining room with walkout to massive multi-tiered decks, ideal for family living, entertaining and relaxing. Main floor laundry, finished rec room with natural gas fireplace and bar. Detached garage, barn and fully fenced yard. Updates include natural gas furnace and A/C 2020, new garage door 2022, new windows 2023, Generac 18kW generator 2023, water softener 2024 and insulation upgrade (living & rec rooms). Don't miss out on owning an affordable single detached home. Centrally located 30 mins to KW, 15 mins to New Hamburg or Woodstock. Major Hwy's 401, 403 and 7&8. (id:8999)
144 Ulster Drive
Oakville, Ontario
Fantastic opportunity to build your dream house on this great lot in Bronte- walking distance to the lake, and all the great shops, close to schools , and access highways, - this is a prime location , a beautiful street in a great community. or do a major renovation on the house currently standing on the property. House an the property is as is (id:8999)
54 Tanglewood Avenue
Kitchener, Ontario
Open House Sat Oct 4 & Sun Oct 5 - 2-5pm. Meticulously cared-for bungalow in the heart of the desirable Rosemount neighbourhood, featuring California shutters throughout, a Trex deck, six appliances, and an interlocking driveway. This charming mid-century home has been lovingly maintained by only one family and it shows. The exterior features a carport for covered parking and spectacular, mature gardens. The backyard offers a tranquil retreat, perfect for outdoor entertaining. Inside, you'll find a functional layout allowing for privacy and controlled natural light with California shutters. The main level offers a spacious living room, a bright kitchen, and 3 comfortable bedrooms. The 3rd bedroom, currently being used as a den, features sliding doors with floor-to-ceiling California shutters, that open directly to the Trex deck, creating a seamless indoor-outdoor flow. The home comes equipped with all the essentials you need, including a water softener, central air, and a central vacuum system. The fully finished basement boasts a convenient side entrance, and a 4th bedroom. The large, cozy rec room features a fireplace and cedar paneled walls, making the entire space perfect for an expanding family, in-law suite, home office, gym, and more. This charming bungalow is ideally situated in the Rosemount neighbourhood, just steps from the scenic trails and natural beauty of Stanley Park Conservation Area. Enjoy convenient access to shopping and dining along Victoria Street, as well as Zehrs, Canadian Tire, and more at Stanley Park Mall. Commuting is a breeze with quick access to Highway 85 and the 401. Experience nearby concerts and sporting events at the Kitchener Aud, connect with the community at the Stanley Park Community Centre, and take advantage of excellent local schools, playgrounds, and recreational amenities nearby. This home truly has everything you need right at your doorstep! (id:8999)
597 Sundew Drive
Waterloo, Ontario
Welcome to the family-friendly Vista Hills community in Waterloo! This beautifully upgraded “White Cherry” model sits on an impressive 58-foot lot surrounded by professional perennial landscaping. The fully fenced backyard is a private retreat, complete with a stamped concrete patio, modern pergola, and lush gardens—perfect for kids to play, summer barbecues, and relaxing evenings outdoors. Inside, the main floor is designed with family living in mind. Durable 12x24 porcelain tile and hand-scraped hardwood flow throughout, leading to a chef-inspired kitchen with granite counters, a large island for casual meals, custom ceiling-height cabinetry, pantry, and a newer smart stove. The open-concept design creates a warm, inviting space ideal for both everyday routines and entertaining friends and family. Upstairs, you’ll find 4 generously sized bedrooms and a convenient laundry room. The primary suite is a true escape with a spa-like 5-piece ensuite featuring a glass shower and soaker tub—perfect for unwinding after a long day. The fully finished lower level extends the living space with a stylish wet bar, custom entertainment unit, a guest bedroom, and full bathroom—great for hosting gatherings, movie nights, or providing a private space for visitors. Additional updates include smart switches, modern lighting, an owned water heater and softener, plus a newer furnace and AC (2022). With 4+1 bedrooms, 4 bathrooms, and the highly rated Vista Hills Public School just minutes away, this home offers the perfect blend of luxury, comfort, and community for today’s growing family. (id:8999)
99 Blake Street
Hamilton, Ontario
Step back in time to 1890 and into a piece of Hamilton's rich history. This magnificent late Victorian home, built for a prominent local doctor, is a stunning testament to the craftsmanship of a bygone era. For over 60 years, it has been cherished by the same family, now ready for its next chapter. Situated on an expansive 60 x 193-foot lot a having 3,617 above grade square feet + 2 car garage converted to living space; in the heart of Blakeley, this home offers a glimpse into a time when Hamilton was rapidly growing into an industrial powerhouse, earning the nickname The Ambitious City. This home, with its grand scale and craftsmanship, is a perfect reflection of that era. The home's original soul is on display with preserved windows, radiators, and wiring, each telling a part of its story. One window in particular carries a profound historical message: an etching of 1066 Vici Nti Viri a nod to the pivotal Battle of Hastings and a personal claim of victory to captivate anyone with an appreciation for history. While the zoning is a legal duplex, 2.75 stories all high ceilings, each with its own kitchen, bathroom, and bedroom. This layout would suit three separate, self-contained dwellings. An opportunity for both a savvy investor or a family looking to restore a grand residence. This property is best suited for a discerning renovator, builder, architect, or designer with a passion for preserving and restoring old world charm. The possibilities are limitless. The electrical panel has been upgraded to 100 amps, providing a solid foundation for your project. This is more than a home; it's a legacy. Seize this chance to own a piece of history and build your future. (id:8999)
68 Magill Street
Hamilton, Ontario
This charming 2 ½ storey detached home offers a rare opportunity for buyers seeking both value and potential. With 3 generously sized bedrooms and 2 bathrooms, it’s an ideal fit for families or investors alike. Highlights include a recently renovated main bathroom, a roof replaced just 5 years ago, and a huge backyard—perfect for children, pets, gardening, or outdoor entertaining. While the home could benefit from some cosmetic updates, it presents an excellent chance to add your personal touch and build equity. Nestled in a quiet, family-friendly neighborhood, you’ll appreciate the convenience of nearby schools, shops, and iconic attractions such as Bayfront Park and Dundurn Castle. This home is priced to sell—opportunities like this don’t last long. Schedule your private showing today! (id:8999)
209 Portage Lane
Mount Hope, Ontario
Welcome to this beautifully updated backsplit, nestled in the peaceful rural community of Mount Hope. Offering the perfect blend of charm, functionality, and modern updates, this home is designed for families seeking both comfort and convenience in a serene setting. The curb appeal shines with a freshly redone walkway, updated patio stone and driveway, professionally landscaped gardens, and mature trees that provide shade and character. A two-car garage with inside entry and parking for four vehicles ensures plenty of space for family and guests. Step inside to discover an inviting main floor featuring newer laminate flooring throughout (2023). The bright, open-concept living and dining area boasts vaulted ceilings, creating a spacious and airy feel. The renovated eat-in kitchen (2024) is a true showpiece, complete with quartz countertops & backsplash, and custom cabinetry. A cozy family room anchored by a newer LED electric fireplace is perfect for movie nights, while a convenient main-level bedroom and a stylish 3-piece bathroom (2023) make single-level living an option. Upstairs, the expansive primary suite offers a walk-in closet, joined by an additional well-sized bedroom. A renovated 4-piece bath (2024) completes this level. The fully finished lower level provides a large recreation room, ideal for a children’s playroom, teen hangout, or home office. Outside, the fully fenced backyard is designed for family enjoyment, featuring a gazebo and a brand-new fence (2024). Whether hosting summer barbecues, watching kids play, or simply relaxing under the stars, this outdoor retreat has it all. Set in a welcoming community just minutes from highways, schools, parks, and amenities, this home is the perfect place to create lasting family memories. (id:8999)
222 Bridge Crescent
Minto, Ontario
Beautiful Belheim Model bungalow tucked in quiet cul-de-sac in Palmerston’s highly desirable Creek Bank Meadows where charm meets modern convenience! 2-bdrm, 2-bath Energy Star Certified home has been designed to provide effortless living for prof couples or downsizers who are looking to pull out equity without compromising on quality. Priced at $699,900 it represents the best value of all the models. The moment you step onto covered front porch it’s clear that this home is defined by craftsmanship & signature quality of WrightHaven Homes. Foyer W/vaulted ceiling offers beautiful sightlines straight through to open-concept great room & dining area. Heart of the home feels warm & spacious W/luxury vinyl plank flooring underfoot & oversized windows. Kitchen W/custom cabinetry & breakfast bar. It flows into dining area that leads to backyard creating ideal layout for everyday living & entertaining. Great room W/optional fireplace enhances the home’s cozy welcoming ambiance. Primary bdrm with W/I closet & ensuite W/tiled glass shower & sleek finishes. 2nd bdrm W/vaulted ceiling adds charm & flexibility—ideal as guest room, office or den. Main full bath, mudroom W/laundry & access to garage round out main level. Downstairs the bsmt offers add'l storage & is ready to be transformed with R/Is for future bathroom & lots of layout options from extra bdrms, rec room or hobby space. Set among other beautiful crafted WrightHaven homes, Creek Bank Meadows is a peaceful well-planned neighbourhood that offers true sense of community. Just mins from downtown shops, splash pad, historic Norgan Theatre & more. As Energy Star Certified home this property incl. high-performance windows, upgraded insulation & energy-efficient mechanical systems designed to reduce environmental footprint & keep utility bills low. With energy-smart features, premium construction & WrightHaven’s renowned attention to detail, this isn’t just a home—it’s a lifestyle upgrade. Pricing only available on LOT 10! (id:8999)
27 Wheatfield Crescent
Kitchener, Ontario
Welcome to 27 Wheatfield Crescent! A 3+1-bedroom, 2-bathroom backsplit with a finished basement, covered front porch and tasteful updates throughout. Sitting on a fully fenced lot with mature trees and a private deck, this home offers the perfect blend of comfort and convenience. Check out our TOP 5 reasons why this home could be the right move for you: #5: CARPET-FREE MAIN FLOOR: The bright and inviting main floor offers a spacious sitting and dining area, perfect for gathering with family and friends. Sliding doors open directly to your private deck — ideal for summer meals and entertaining outdoors. Toward the rear of the home, you’ll find a cozy living room filled with natural light and anchored by a fireplace, along with a versatile fourth bedroom featuring a stylish accent wall. A convenient 3-piece bathroom with a walk-in shower completes this level, adding comfort and functionality. #4: THE KITCHEN: The stylish kitchen features a subway tile backsplash, an oversized sink, and plenty of cabinetry. Backyard views make it functional and inviting. #3: PRIVATE BACKYARD: The backyard is built for enjoyment. You’ll love the two-tier deck with a gas BBQ hookup, a handy shed, and ample space for kids or pets to play. You’ll enjoy shade and privacy, while the layout is perfect for relaxing, entertaining, or gardening. #2: BEDROOMS & BATHROOM: Upstairs are three bright bedrooms, and a renovated 5-piece main bath with double sinks, and a shower/tub combo with a rainfall shower head. #1: EVEN MORE SPACE: The finished basement expands your living space - whether you want to use it as a home office, rec room, or play area for the kids. You’ll also find laundry and a cold cellar. (id:8999)
461 Green Road Unit# 424
Stoney Creek, Ontario
ASSIGNMENT SALE - UNDER CONSTRUCTION - OCTOBER 2025 OCCUPANCY - Modern 1-bedroom end unit at Muse Condos in Stoney Creek! 585 sq. ft. of thoughtfully designed living space plus a private balcony where you can relax and enjoy the sunset. Features include 9' ceilings, luxury vinyl plank flooring throughout the living area and bedroom, quartz countertops in both the kitchen and bathroom, a primary bedroom, upgraded 7-piece appliance package, in-suite laundry, 1 underground parking space, and 1 locker_ Enjoy convenient living just minutes from the new GO Station, Confederation Park, Van Wagners Beach, scenic lakeview trails, shopping, restaurants, and convenient highway access. Residents will have access to ground floor commercial space as well as resident amenities, including a stunning 6th-floor lakeview terrace with BBQ(s) and seating areas, studio space, media lounge club room with chef's kitchen, art gallery, and pet spa. DeSantis Smart Home features include app-based climate control, security, energy tracking, and digital access. Tarion warranty included. (id:8999)
4131 Lorraine Crescent
Burlington, Ontario
Welcome to Shoreacres—one of Burlington’s most sought-after neighbourhoods near the lake and vibrant downtown. This beautifully updated family home delivers space, warmth, and lifestyle with over 3,200 sq ft of finished living. Multiple living areas flow from a sunlit living room with fireplace to a formal dining space, a crisp white kitchen with stainless appliances, and a cozy family room with walkout to a deck . Upper levels offer four spacious bedrooms, while the bright lower level features a second double-sided fireplace, full bath, rec room, games room and/or guest bedroom —perfect for in-laws or teens. The oversized laundry/mudroom with outdoor access adds everyday ease. But the real showstopper? A backyard oasis with pool, patio, and raised deck—ideal for entertaining or relaxing. Mature trees, lush gardens, and total privacy make this space unforgettable. Walk to top schools, parks, lakefront trails and more. This is more than a house. It’s the one your family’s been waiting for! (id:8999)
713 Champlain Boulevard
Cambridge, Ontario
Discover 713 Champlain Boulevard, a bright and spacious end-unit freehold townhouse in one of Cambridge's most convenient neighbourhoods. Offering 3 bedrooms and 2 bathrooms, this home combines thoughtful design with modern updates to create a move-in ready opportunity. Step inside to an inviting open-concept main floor, where the living and dining area flows seamlessly - ideal for gathering with friends or hosting special occasions. A cozy gas fireplace adds warmth and character, while sliding patio doors extend the living space outdoors to a fenced backyard complete with a deck - perfect for barbecues or quiet evenings under the stars. The kitchen has been tastefully refreshed with updated countertops, a modern backsplash, and all major appliances included, providing a functional space for everyday cooking. Upstairs, the generous primary suite features a walk-in closet, and two additional bedrooms offer flexible options for a home office, guest room, or creative space. The 4-piece bathroom serves the upper level with style and convenience. The full, unfinished basement presents excellent potential for a recreation room, gym, or extra storage. Recent upgrades such as a new furnace (2023) and hot water tank (2022) bring added value and peace of mind. Set on a large corner lot, the property also offers an attached garage and private driveway, giving you both curb appeal and practical parking. Its prime location means you're only minutes from shopping, restaurants, parks, and public transit, with quick access to major highways for an easy commute. Immediate possession is available, making this an excellent choice for anyone looking to settle quickly into a vibrant Cambridge community. (id:8999)
48 Morgan Drive
Caledonia, Ontario
Welcome to this charming three-bedroom, one-and-a-half-bathroom two-storey home located in the quiet town of Caledonia. Nestled on a private lot backing onto a school and wooded area, this property provides a rare sense of privacy with no rear neighbours. The main level features a bright eat-in kitchen with white cabinetry and granite countertops, opening into a spacious living and dining area highlighted by a cozy gas fireplace and French doors that lead to the backyard. Upstairs, the primary bedroom offers a large closet, complemented by two additional bedrooms and a four-piece bathroom. The finished basement extends the living space with laminate flooring and a second gas fireplace, creating a comfortable setting for relaxation, gatherings, or a home office. Outdoors, enjoy your own retreat with a 15x30 chlorine pool, hot tub, and forested views that set the tone for entertaining or quiet evenings at home. A heated double-car garage adds practicality with inside entry, backyard access, a gas heater, and a bonus storage or workshop room behind the garage, providing excellent space for projects year-round. Located within walking distance to schools, parks, shopping, and community amenities, this home offers a blend of comfort, functionality, and lifestyle in a sought-after neighbourhood. (id:8999)
1908 Bonnymede Drive
Mississauga, Ontario
Welcome to this affordable 3+1 bedroom, 2-bathroom backsplit in the heart of Clarkson. With nearly 2,000 sq. ft. of total living space spread across four levels, this well-maintained home offers comfort today and opportunity to personalize over time all for under one million dollars.The main level features a bright and spacious living room, along with a dedicated dining area ideal for both family life and entertaining. Original hardwood floors run through the main and upper levels, complemented by freshly painted walls in neutral tones, making the space clean, bright, and move-in ready .Upstairs, youll find three generously sized bedrooms and a full bathroom. The lower level adds fantastic flexibility with a fourth bedroom, a second full bathroom, and an additional living room perfect for extended family, a home office, or a private retreat. Down one more level, the basement features a large rec room, a dedicated laundry area, and plenty of storage space offering even more room to grow. Set in a welcoming neighbourhood known for its community feel and top-rated schools, the location is just steps from a bustling local plaza with grocery stores, shops, and essential amenities. Clarkson GO Station is just minutes away, making commuting downtown simple and stress-free. This home is an excellent opportunity for first-time buyers, growing families, or investors looking for solid value in one of Mississauga's most accessible and connected areas. With nearly 2,000 square feet of livable space, a family-friendly layout, and real potential to add value over time, this is a smart move in a prime pocket of the city. (id:8999)
5880 Crimson Drive
Niagara Falls, Ontario
Updated and spacious semi-detached backing onto green space! This 4-level backsplit offers loads of living space for a growing family. 3 Large bedrooms upstairs. The side entrance to the 3rd and 4th levels offers rental potential. Updates include flooring throughout the main and upper levels in 2021, as well as the installation of kitchen cupboards in 2021 and 2025. Many rooms are freshly painted. The upper bathroom has been remodelled with a walk-in shower, flooring and vanity. All vinyl windows throughout. Furnace 2020, Heat pump provides central air 2024, asphalt driveway 2021, rear fence 2021. The fabulous 3rd level offers an open and inviting space with large windows and a fully renovated bathroom in 2025. The 4th level provides laundry facilities and ample storage, but could also serve as an additional living space. All appliances were purchased in 2021. The stovetop in the kitchen is cracked and included as-is. The garage is fully drywalled with a new, stylish garage door 2021 and opener, installed in 2021. The rear yard features a large, attractive shed with hydro and a concrete patio overlooking green space. Great value! (id:8999)
1068 Cree Avenue
Woodstock, Ontario
Welcome to 1068 Cree Avenue in Woodstock, a raised bungalow semi that blends comfort, convenience, and affordability in a way that is hard to find. Tucked in a sought after neighborhood and backing directly onto the wide open play yard of St. Michael’s School, this property offers a sense of privacy, space, and community connection that sets it apart. Imagine arriving home to a quiet street, stepping up into a bright and spacious main level where sunlight pours through a large front window into your living room, creating the perfect spot to relax after a long day. The kitchen and dining area flow together seamlessly, ideal for everyday meals or gathering with friends. One bedroom and a full four piece bath complete this level, making it comfortable for simple, easy living. The lower level offers its own kind of charm with a special walk up basement that provides direct access to the backyard, making the entire space feel open and practical. Here you will find two additional bedrooms, a two piece bath, and a rec room area ready to be used however you imagine, whether it is a cozy media space, home office, or place for the kids to play. Step outside and picture yourself enjoying a private backyard with a deck where summer barbecues, morning coffee, or evenings under the stars become part of your routine. It is the kind of yard that feels like your own private retreat while still being easy to maintain. This home is the perfect first step into ownership, a fresh start for someone beginning a new chapter, or a smart addition to an investment portfolio. Avoid monthly condo fees, enjoy the security of owning a freehold property, and take advantage of a price point that makes sense in today’s market. With schools, parks, shopping, and quick access to major routes all nearby, this is not just a house but an opportunity to secure a lifestyle in one of Woodstock’s most convenient locations, a place where comfort, value, and potential come together beautifully. (id:8999)
67 S Caroline Street S Unit# 17c
Hamilton, Ontario
Enjoy The View Of Gorgeous Sunsets!! Once you come in you wont want to leave. Great west Hamilton location.Paneramic views of city, escarpment and lake Ontario. Beautiful open living, dining and kitchen area with 9' foot ceilings. Kitchen , baths and most flooring renos done since 2020.Kitch Island 3'.5 x 8'Accent LED lighting throughout.Rap around balcony off living room.2nd Balcony from primary bedroom with ensuit bath. Furnace and central air Combo unit replaced in 2020. One excusive underground parking spot. All windows and sliding doors replaced March 2025 Including all Blinds some are on remotes. A must to view. (id:8999)
55 Northern Breeze Street Unit# 33
Hamilton, Ontario
Discover your dream home in this serene community in Mount Hope. This charming residence features 2 spacious bedrooms and 2 full baths, perfect for comfortable living. Enjoy the convenience of a garage and the elegance of new plank flooring and new carpet flooring in both bedrooms. The bright eat-in kitchen, adorned with fresh paint and high ceilings, creates an inviting atmosphere for family gatherings. With ceramic floors adding a touch of sophistication, this home is ready for you to move in and make it your own. The private backyard is an amazing area to unwind with views of the pond and nature. Don't miss the opportunity to experience peaceful living in a beautifully updated space. Community and common area include Swimming pool, tennis courts, Library, Party room and much more. (id:8999)
690 King Street W Unit# 622
Kitchener, Ontario
Welcome to Midtown Lofts in the heart of Kitchener’s Innovation District. This top-floor 1 bed + den condo offers soaring ceilings, oversized windows, and a modern open-concept layout with quartz counters, stainless appliances, and an island perfect for entertaining. The primary bedroom includes a walk-in closet, while the den makes an ideal home office. Enjoy the convenience of underground parking, a storage locker, and amenities like a gym, party room, and rooftop terrace. Steps to the ION LRT, Google, Grand River Hospital, Victoria Park, and all the restaurants, cafes, and nightlife of Downtown Kitchener and Uptown Waterloo. So if you've been dreaming of a top-floor, modern condo in the middle of KW's tech and creative hub that gives you walkability, transit at your doorstep, and the kind of vibe that makes you excited to come home every day... Book your private viewing today and see Midtown Lofts for yourself. (id:8999)
1009 Cannon Street E
Hamilton, Ontario
Bright and charming home in an emerging neighborhood full of growth and opportunity! The open concept main floor is filled with natural light and features soaring 9 ceilings. Upstairs youll find two bedrooms, plus rough-in plumbing for a second bathroom already in the wallsmaking duplex conversion or an ensuite addition a breeze. One bedroom also offers the potential for a private balcony escape, perfect for morning coffee. Additional highlights include a 50-year steel roof, newer windows (main & basement), updated plumbing and electrical, a private basement walk-out, and parking for 2 (expandable to 4). Steps to trendy Ottawa Street, transit, schools, restaurants, and highway access. Perfect for first-time buyers, renovators, or investors ready to unlock value and build equity! (id:8999)
2470 Headon Forest Drive Unit# 31
Burlington, Ontario
Welcome to this charming town home in the highly sought-after north-east Burlington complex that is just steps from schools, beautiful parks, the GO Bus Station, shopping, restaurants, and quick highway access. This well-maintained, carpet-free home features a bright, open-concept main floor with a cozy living room with fireplace, elegant dining space, and a beautifully updated kitchen. A convenient 2-piece bath completes the main level. Upstairs, you'll find three comfortable bedrooms, including a primary suite with a full ensuite bath, plus a well-appointed main bathroom. The partially finished basement offers additional living space, ideal for a home office or rec room. Enjoy the privacy of a fully fenced, low-maintenance yard—perfect for relaxing or entertaining. This home shows beautifully and is move-in ready! (id:8999)
64 Main St N Unit# 413
Hagersville, Ontario
Welcome to The Jackson Condos in the heart of Hagersville! This bright and modern 2-bedroom unit offers a functional, open layout that is wheelchair accessible. The custom Winger’s kitchen features quartz countertops and stainless steel appliances. Enjoy your morning coffee on the private balcony just off the living room. The spacious primary bedroom includes a 3-piece accessible ensuite with a walk-in shower. This unit also offers in-suite laundry, a second bedroom with ensuite privileges to a full 4-piece bath and one parking space. Located close to shopping, trails, restaurants, arena, and the upcoming Active Living Centre – this is low-maintenance living at its best! (id:8999)
4 Flint Drive
Kitchener, Ontario
Welcome to your new home! This well-cared-for semi offers 3 bedrooms, 1.5 bathrooms, and plenty of space for the whole family. The Sellers are happy to review your offer anytime! The spacious living room features a large bay window that fills the space with natural light, while the eat-in kitchen has a convenient walkout to the backyard. Fire up the BBQ and get ready to enjoy some burgers in this outdoor space. Outside, you’ll love the partially fenced yard with a private deck, gazebo, and garden shed for all your storage needs. The top level has 3 bedrooms and a full 4-piece family bathroom. The finished basement provides even more room to enjoy with a generous Rec Room that is perfect for movie nights with the family! There is also a 2-piece bath, laundry, and plenty of storage. The large driveway fits up to 4 cars, and with updates like a new roof (2021) and furnace & A/C (2019), you can move in with peace of mind. This home is close to schools, transit, trails, shopping, and major highways (HWY 7/8 & 401) making this property the perfect starter home in a family-friendly location. Come see it today! (id:8999)
41 Sportsman Hill Street
Kitchener, Ontario
Welcome to 41 Sportsman Hill Street! A bright, modern 3-bed, 2.5-bath end-unit freehold townhome situated on a rare oversized 51 x 121 foot deep corner lot in Doon South. With 2,063 sq. ft. of bright modern space, 3 Beds, 2.5 Baths, finished double car garage as an indoor gym offers an extra 352 sq ft of space, a spacious, fully-fenced backyard, it offers the peace & privacy of a detached home. Check out our TOP 6 reasons this home could be the one for you:#6: PREMIUM CORNER LOT: The backyard, paired with a bonus side yard, provides the privacy & freedom of a detached home. With mature landscaping, plenty of room to play or entertain, a walkout to the second-level deck, this property truly maximizes both sunshine & space.#5: BRIGHT MODERN INTERIOR: The carpet-free layout flows effortlessly from the sunlit living room to the dining area, through the kitchen, & out to your second-level deck — perfect for indoor-outdoor living. Plenty of pot lights, updated light fixtures, & a convenient powder room complete the freshly painted space, which is just waiting for your personal touch.#4: EAT-IN KITCHEN WITH WALKOUT: The tasteful kitchen combines form & function, with S/S appliances, quartz countertops, bright white cabinetry, subway tile backsplash, & an island with breakfast bar seating. #3: BEDROOMS & BATHROOMS: Upstairs, you’ll find three spacious bedrooms — including a primary suite complete with a walk-in closet & a private 3-piece ensuite with shower. The two remaining bedrooms are bright & share a modern 4-piece bath with a shower/tub combo.#2: FLEXIBLE LOWER LEVEL: The entry level adds everyday convenience with direct access to the garage, a dedicated laundry area, & a versatile bonus room. #1: SOUGHT-AFTER DOON SOUTH: Doon South continues to be one of Kitchener’s top neighbourhoods. You’re minutes from the 401, with excellent schools, parks, nature trails, grocery stores, & nearby shopping. It's ideal for commuters, families, & professionals alike. (id:8999)
253 Margaret Drive
Oakville, Ontario
Welcome to 253 Margaret Drive. An exceptional bungalow for sale in desirable Central Oakville on a premium 180' deep lot. This wonderful single level home features an impressive 3,588 sq ft of finished living space, 3 bedrooms, 3 bathrooms, an open concept kitchen/family room addition, gourmet kitchen with granite countertops, stainless steel appliances, center island, skylight, natural gas fireplace, crown moldings, smooth ceilings, an abundance of pot lights, and oak hardwood flooring. The master bedroom features a private ensuite bath with marble countertop and heated floors. The main floor also offers 2 additional bedrooms, a 4pc main bath with marble countertop, heated floors and a skylight allowing great natural light, a separate living room and dining room. The lower level offers a generous sized space with large rec room, separate kitchen, 3 piece bath, separate laundry and a separate entrance. A perfect in-law suite or income generator! The exterior of the home features a beautiful front covered porch, large driveway and a detached heated and finished garage that is perfect for a workshop, gym, office or storage space. Walk to downtown! (id:8999)
544 Quebec Street
Hamilton, Ontario
This cute bungalow in the heart of Hamilton's Parkview neighbourhood with a 384 sq ft (space for 1 cars) detached garage! Boasting 2 bedrooms and 1 bathroom, this home sits on a generous 34 ft 105 ft lot plenty of space to enjoy outdoor living, gardening, or expansion potential. Inside, you'll find a functional layout that is a blank slate for creative design. Ideally located, this property is located close to public transit, shopping, places of worship, parks, schools and everyday conveniences, making it a smart pick for first-time buyers, downsizers, or investors. The central location ensures you're never far from what you need, while maintaining the quieter, residential feel Parkview is known for. Whether you're looking to live here or rent it out, this bungalow offers flexibility and value. The lot size gives room for potential upgrades, garage and outdoor amenities. Ask yourself: Can you rent for what this would cost you in mortgage money per month? *INTERIOR PHOTOS VISUALLY ENHANCED TO SHOW POTENTIAL USE OF SPACE. NO ACTUAL FURNISHINGS ARE PRESENT* (id:8999)
245700 Sideroad 22
Meaford, Ontario
Located just outside the sought-after town of Meaford, this custom-built modern home sits on 29 acres - 20 of which are thriving apple orchards. Tucked away on a quiet paved road, the property is framed by mature trees and a long, winding laneway, offering the perfect balance of privacy, serenity, and proximity to Georgian Bay's waterfront charm. Inside, the spacious design features 2+4 bedrooms and 2+1 bathrooms, with natural light streaming through every room. The second level includes a versatile playroom - ideal as a children's space or a second living area. A generous mudroom enhances everyday functionality, while the open, airy layout makes the home instantly welcoming. While some parts of the home remains unfinished, the groundwork is complete. The final touches are yours to decide - from siding and flooring, to trim and some bathroom finishes. The rare opportunity to customize a modern home without starting from scratch. A chance to create your dream retreat on a beautiful orchard estate, set in one of Grey County's most desirable locations. (id:8999)
6244 Russell Street
Niagara Falls, Ontario
Welcome to this standout executive bungalow, ideally located in one of Niagara's most prestigious north-end communities. Just steps from A.N. Myer and St. Paul high schools, plus multiple elementary schools, the setting offers unmatched convenience for families. Inside, the sunlit main floor features a stylish foyer, spacious living and dining areas, and a beautifully updated kitchen with Cambria quartz counters, abundant cabinetry, and a bright breakfast nook with walkout access to the backyard. Three well-appointed bedrooms anchor this level, including a private primary suite with walk-in closet and direct garden walkout, plus the added bonus of main-floor laundry. The backyard is designed for both entertaining and relaxation, offering a two-tiered deck and refreshing on-ground pool. Downstairs, the fully finished basement extends the homes flexibility with a full kitchen, bedroom, bath, and private walk-up entrance making it ideal for in-laws, teens, or future income potential. Set on an irregularly shaped lot with extra rear space, this rare property combines lifestyle perks with long-term potential, making it a perfect fit for families, investors, or multi-generational living. This is a rare chance to own a spacious, move-in-ready bungalow in a truly premium neighbourhood. (id:8999)
46 Kelso Drive
Caledonia, Ontario
Well Maintained, very bright and relaxing, modern, open concept layout with 4 bedrooms and 2.5 bathrooms located in a growing neighbourhood. Ideal to own an affordable house close to Hamilton. Highway access, schools and amenities in the neighbourhood. (id:8999)
158 Broad Leaf Crescent
Ancaster, Ontario
Welcome to this beautifully crafted 4 bedroom, 4 bathroom home set in the highly desirable Ancaster High Park Estates. With over 2,600 square feet of above ground living space, this Cape Codstyle home by Branthaven combines timeless character with modern comfort. The open-concept kitchen and family room are filled with natural light, featuring large windows, a cozy gas fireplace, skylight, an inviting space for gatherings. The main floor also showcases a brand new custom kitchen, formal living and dining room,, a spacious den, gleaming hardwood floors, powder room, and a convenient laundry room. Upstairs, you'll find generously sized bedrooms and updated bathrooms, including an ensuite and a main bath with a relaxing Jacuzzi tub. The partially finished basement provides a versatile recreation/exercise area along with abundant storage. Outside, enjoy a fully fenced backyard with a two-tier deck, landscaped gardens with irrigation, and plenty of room for family activities.. With a double car garage and prime location close to top schools, Ancaster Village, conservation trails, highways, and shopping, this home offers an ideal blend of lifestyle and convenience. (id:8999)
45 Seabreeze Crescent Unit# 22
Stoney Creek, Ontario
Welcome to 45 Seabreeze Crescent, a quiet Freehold townhouse complex nestled steps from the lake with quick QEW access for an easy commute and all amenities near by. Unit 22 is a meticulously maintained 3 bedroom, 4 bathroom home in a fresh neutral palette making it completely move-in ready! The main floor features 9' ceilings, hardwood floors, 2pc bathroom, a spacious open flow living, dining and kitchen overlooking the fenced in back deck. Upstairs is an expansive primary bedroom retreat with 2 large windows, double closets and a 4 pc ensuite bathroom, 2 more generous bedrooms and and a second 4 pc bathroom. The fully finished lower level has a large family room, den, laundry room, and a full 3 pc bathroom. Including a complimentary 1 year Safe Close Home Systems and Appliance Breakdown Warranty with Canadian Home Shield* (Some conditions & limitations apply) (id:8999)
87 Strawberry Drive
Hamilton, Ontario
Welcome to this beautifully maintained detached family home, featuring 4+1 bedrooms, 2.5 bathrooms, and an ideal in-law suite setup. Nestled in a quiet and highly sought-after neighbourhood in Lower Stoney Creek, this home offers easy access to schools, shopping, amenities, and major highways—perfect for families and commuters alike. The main floor boasts a formal living and dining area with rich hardwood flooring, an inviting eat-in kitchen with walk-out access to the backyard, and a cozy family room centered around a gas fireplace. For added convenience, you'll also find a powder room, laundry area, and direct access to the attached garage on this level. Upstairs, you'll discover four spacious bedrooms and a well-appointed 4-piece bathroom. The fully finished basement is a standout feature—perfect for multi-generational living or extended guests. It includes a full eat-in kitchen, a 3-piece bathroom, a generous rec room that could easily serve as a fifth bedroom or shared living space, and abundant storage throughout. Step outside to enjoy the large, fully fenced backyard—offering complete privacy, mature garden beds, a patio perfect for entertaining, and a handy storage shed. The double-wide driveway accommodates up to 4 vehicles, with an additional parking spot available in the attached garage. Lovingly cared for by the same owner for nearly 40 years, this home is ready to welcome a new family to make their own lasting memories. Homes like this don’t stay on the market for long. (id:8999)
2026 Waterbridge Drive
Burlington, Ontario
Welcome to 2026 Waterbridge Drive, where it's original owners have lovingly maintained this exceptional detached home, and ideally located in one of Burlington's most desirable family neighbourhoods. This well appointed home is situated on a large pie shaped lot and offers 4+2 spacious bedrooms, 3.5 bathrooms, and 2,509 sq ft above grade. The full basement apartment (1,238 sq ft) offers 2 bedrooms,1 bathroom, washer and dryer, large kitchen with centre island, spacious family room with gas fireplace, and a convenient separate entrance through the garage, completed with permits by the builder - perfect for rental income, in-laws, or a nanny suite. On the main floor you'll find hardwood floors in the family room, vaulted ceilings in the entrance and combined living and dining. Step outside to your own beautifully landscaped, private backyard oasis, featuring an inground pool with new liner (2020), a covered deck for entertaining, and a garden shed for added storage. Nestled on a quiet, family-friendly street within a top-rated school district, this home is also just minutes to the QEW, GO Station, parks, trails, shopping, restaurants, and endless amenities. A rare opportunity to enjoy both space and versatility in a location that truly has it all! (id:8999)
1396 Upper Ottawa Street Unit# 6
Hamilton, Ontario
Gorgeously renovated townhome on Hamilton Mountain! This 3 bedroom, 2 bathroom home has over 1400 square feet of living space and a beautifully finished backyard deck. This home has been renovated throughout with engineered hardwood throughout the main floor, that leads to custom designed kitchen with stainless steel appliances, quartz countertops, subway tile backsplash, soft-close cupboards. The dining area leads to the south facing walkout to a newly built deck with all day sun and lawn space. The main floor is complete with a spacious living room. New carpet with premium under pad leads to the upstairs level with 3 great sized bedrooms and a fully renovated 4-piece bathroom, gorgeous tiled bathroom stall, custom vanity and tile flooring. The lower level is complete with a recreation room and an added 3-piece bathroom with a custom vanity, tiled shower stall and tiled flooring. This home has been freshly painted throughout, updated light fixtures throughout, trim work and baseboards throughout. With an inclusive condo fee and sitting in a quiet complex this home is perfect for those looking to get started in home ownership, close access to all major highways, shopping and public transit. (id:8999)
399 Queen Street S Unit# 417
Kitchener, Ontario
Welcome to urban living at its finest in this stylish 1-bedroom, 1-bath condo on the 4th floor of Kitchener’s sought-after Barra on Queen Condos! From the moment you step inside, the custom design and thoughtful upgrades set this unit apart. The modern kitchen boasts an extended island with seating—perfect for entertaining or enjoying your morning coffee. The open-concept layout flows seamlessly to a spacious living area and out to your private balcony with plenty of room for seating—an ideal spot to relax and soak in the view. The bathroom has been beautifully updated with a sleek walk-in shower, offering a modern and functional touch. Just off the entryway, a stylish barn door leads to the in-unit laundry—full-size machines and smart design that maximize space without sacrificing convenience. With your own parking spot and thoughtful layout throughout, this condo is designed for easy, everyday living. Enjoy amenities galore right at your doorstep: a fully equipped gym, bookable party room, outdoor BBQ space, and even a pet run for your four-legged friends. And the location? Absolutely dynamite—steps to Victoria Park, the LRT, trendy restaurants, nightlife, shops, public transit, and all of Downtown Kitchener’s best festivals and events. Whether you’re a first-time buyer, investor, or downsizer, this condo checks all the boxes for modern city living. Don’t miss your chance to call this stylish space home! (id:8999)
11 Silverspring Crescent
Hannon, Ontario
Welcome to this beautifully updated family home offering over 3,000+/- sq. ft. of total living space. The grand entrance and great room feature soaring ceilings that fill the home with natural sunlight, complemented by hardwood floors and an inviting gas fireplace in the open-concept main level. The kitchen boasts granite countertops, stainless steel appliances, updated backsplash, under-cabinet lighting, breakfast bar, and slow-close cabinetry. The primary bedroom showcases vaulted ceilings, a walk-in closet, and a private ensuite, while the fully finished basement (2019) adds incredible living potential with a built-in entertainment wall, electric fireplace, rough-in plumbing for a future in-law suite, additional bedroom, and full bath. This home offers 3+1 bedrooms and 3+1 baths, main floor laundry, and a double car garage with inside entry and updated garage doors. Recent updates make this property truly move-in ready: new front doors (2025), staircase with iron balusters and refinished treads (2025), solid core shaker doors (2024), carpet (2025), Brazilian Cherry hardwood, modern light fixtures, zebra blinds (2025), and most windows replaced (2024/2025). The roof was replaced in 2018 with 40-year cedar shake shingles and also includes deck armor and ice and water treatment. The fully fenced backyard features a patio and gazebo, perfect for outdoor entertaining. Additional highlights include an 8x10 shed. Conveniently located down the street from Our Lady of Assumption and Shannen Koostacian Schools, with Bishop Ryan and Saltfleet High Schools just minutes away. Easy access to the Red Hill Expressway, the Linc, shopping, and more. (id:8999)
207 Auburn Avenue
Hamilton, Ontario
**Purpose built 3 bedroom home, main floor dining room can be converted back to bedroom** Welcome to this charming 1.5-story all-brick home in Hamiltons lower east end, perfectly situated close to bus routes, major highways, and schools. Thoughtfully updated over the years, this home combines timeless character with modern comfort.The main bathroom was fully renovated in 2019, while the backyard was transformedin 2020 with professional grading, a French drain, armour stone retaining wall, newfencing, and an inviting two-tier deck thats perfect for gatherings andentertaining. New Maytag washer/dryer 2024, new fridge 2023. A spacious shed was added in 2022 for extra storage, and in 2023 the home received significant updates including re-insulated attic space, a new furnaceheat exchanger, and new front and rear entry doors. Energy-efficient windows wereinstalled upstairs, luxury vinyl flooring was added in the kitchen and along thebasement stairs, and a new basement closet was created for convenient storage. Thefully finished basement with a separate entrance offers endless possibilities,whether as a future unit, private retreat, or flexible living space. With its prime location, thoughtful upgrades, and classic curb appeal, this move-in ready home isthe perfect blend of style, function, and comfort. (id:8999)
30 Centre Street
Cambridge, Ontario
Welcome to 30 Centre Street — a charming and beautifully maintained 1.5-storey detached home in the heart of Cambridge. This inviting property blends character with modern comfort. The main floor features a convenient bedroom, recently refinished hardwood floors in the living room, and a cozy natural gas fireplace that creates a warm and welcoming atmosphere. Just off the dining room, the sunroom offers a peaceful retreat with a gas stove and picturesque views of the private backyard gardens and flagstone patio — perfect for morning coffee or quiet evenings. Upstairs, you’ll find two generously sized bedrooms filled with natural light. The lower level provides additional versatile space, ideal for a home office, gym, or recreation area. Outside, the landscaped yard and stone patio create a serene setting for entertaining or relaxing. You’ll also appreciate plenty of parking along with the oversized single-car garage, offering both convenience and extra storage space. With its prime location near downtown Cambridge, riverside trails, schools, shopping, and dining, this home is the perfect blend of comfort, charm, and convenience. Don’t miss your chance to make 30 Centre Street your new home — book your private showing today! (id:8999)
214 Blair Creek Drive
Kitchener, Ontario
Why Settle for a Townhome? Own a Stunning 2900 Sq Ft(Approx.) Detached Home for Less! This beautifully maintained detached home offers exceptional value with the carrying cost of a townhome — thanks to a legal basement apartment and in-law suite that provide excellent mortgage helper potential! Spacious 2900 sq ft layout – perfect for families. 7-car parking – rare to find! Legal basement apartment + in-law setup – generate rental income or accommodate extended family. Double car garage & a beautifully landscaped backyard – ideal for entertaining. Don’t miss the opportunity to own a large, income-generating detached home for less than what you'd pay for a townhome! Upstairs, new hardwood floors run through four spacious bedrooms, including TWO MASTER BEDROOMS each with private ensuites, offering luxurious comfort and privacy. The additional bedrooms share a Jack-and-Jill or cheater ensuite, making this layout perfect for families or guests. Upgraded 200 amps Electrical Panel. Brand new Furnace. This must-see home won’t last — book your showing today! (id:8999)
70 Postma Drive
Dunnville, Ontario
Built in 2016, this home offers great curb appeal with a welcoming front porch and an attached garage. The open-concept main floor features engineered hardwood, 2 bedrooms (one currently used as a dining room), a 3-piece bathroom with laundry, a kitchen with an island, and a living room with a new stone gas fireplace (2024) and sliding doors leading to a back deck with a gazebo. The lower level includes a spacious bedroom with a walk-in closet, a large rec room, a 4-piece bathroom, and a utility room. Recent updates and features include: fresh paint on the main floor (2025), black Blanco sink and faucet in the kitchen (2025), landscaping in both front and back yards (2024), beach stone garden path (2025), and sun/privacy shields on the sliding glass doors and on the gazebo (2025). (id:8999)

