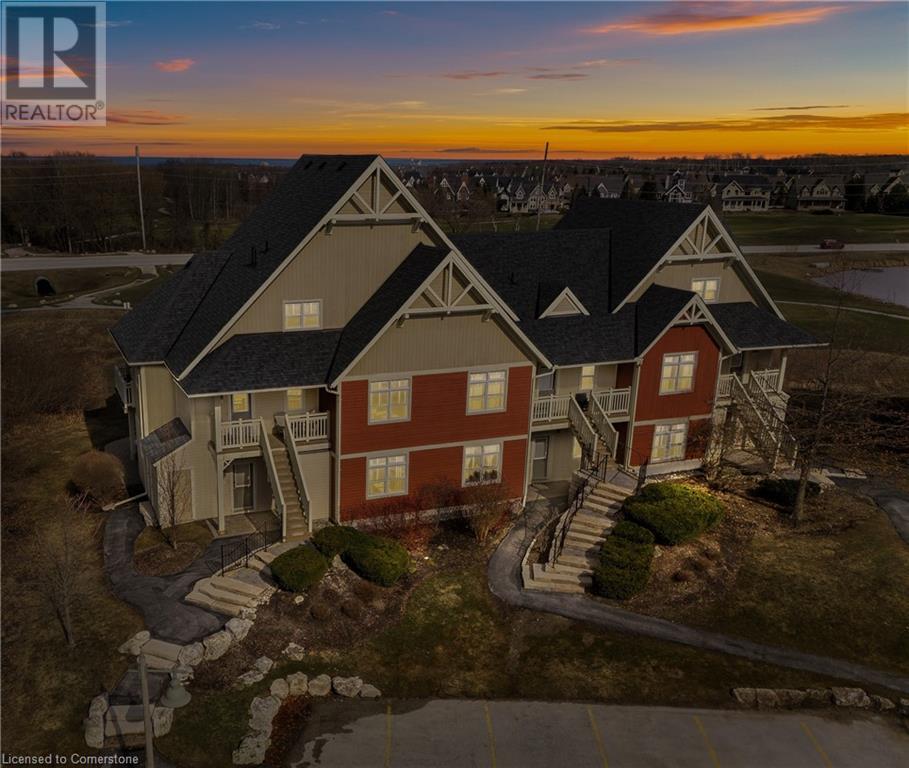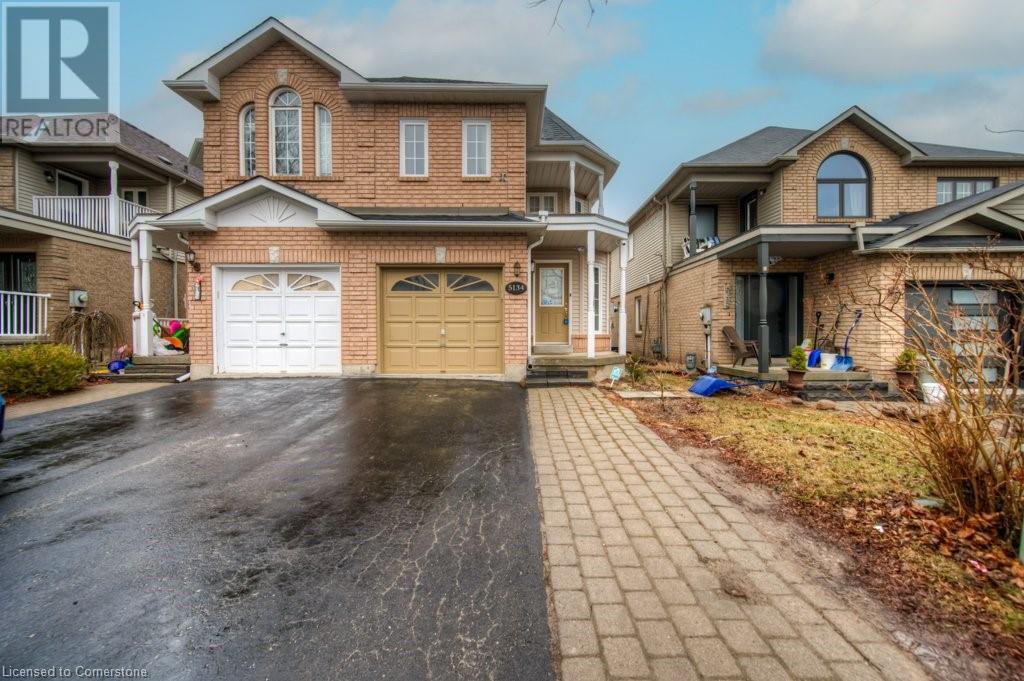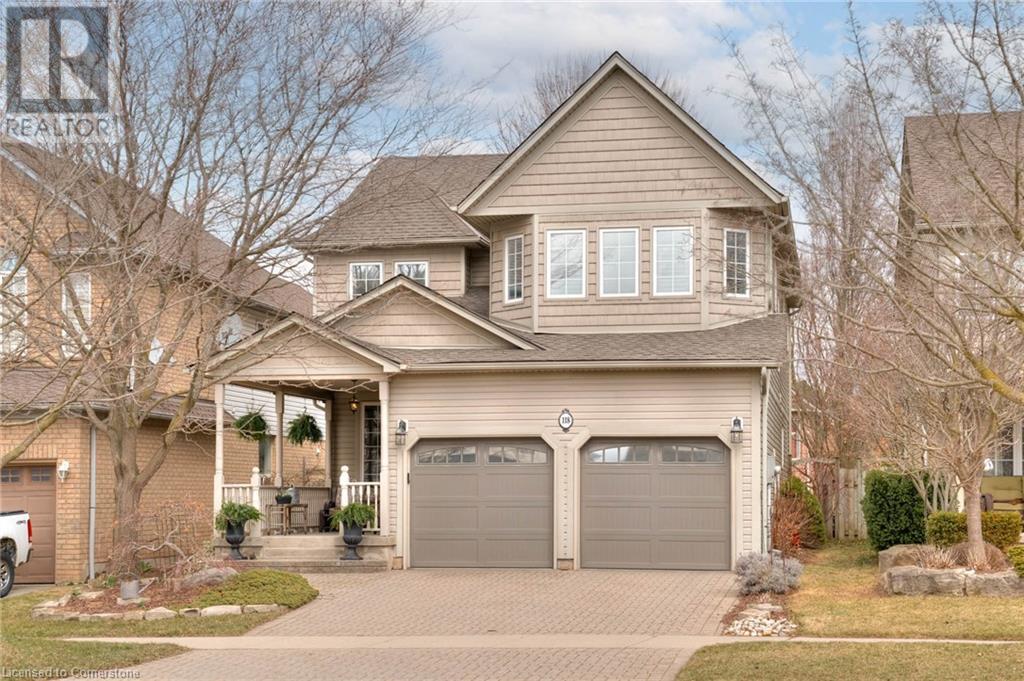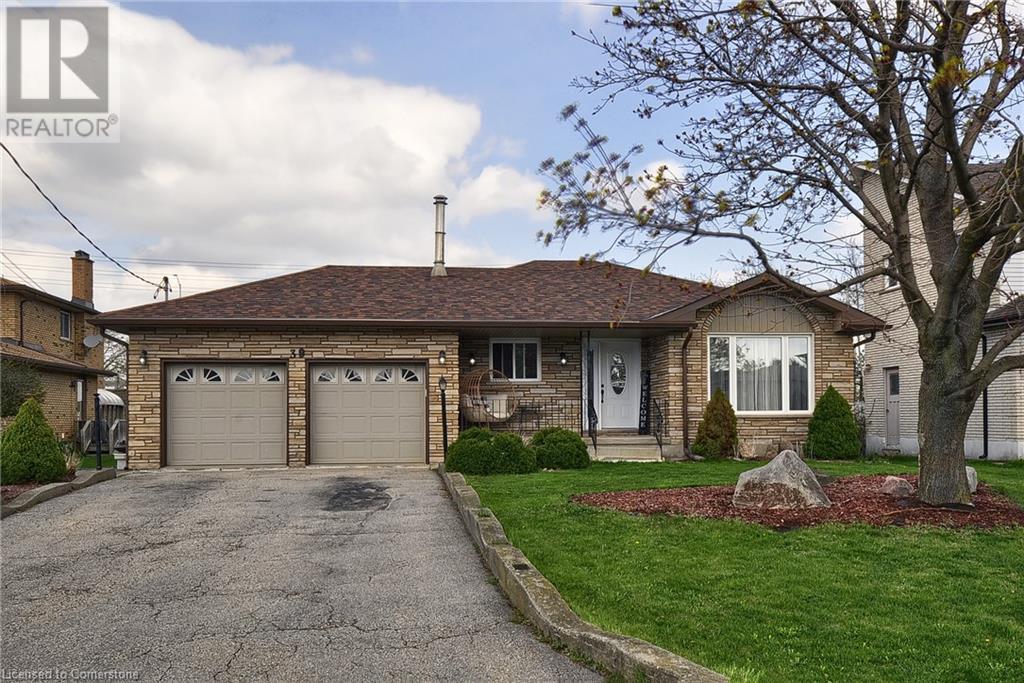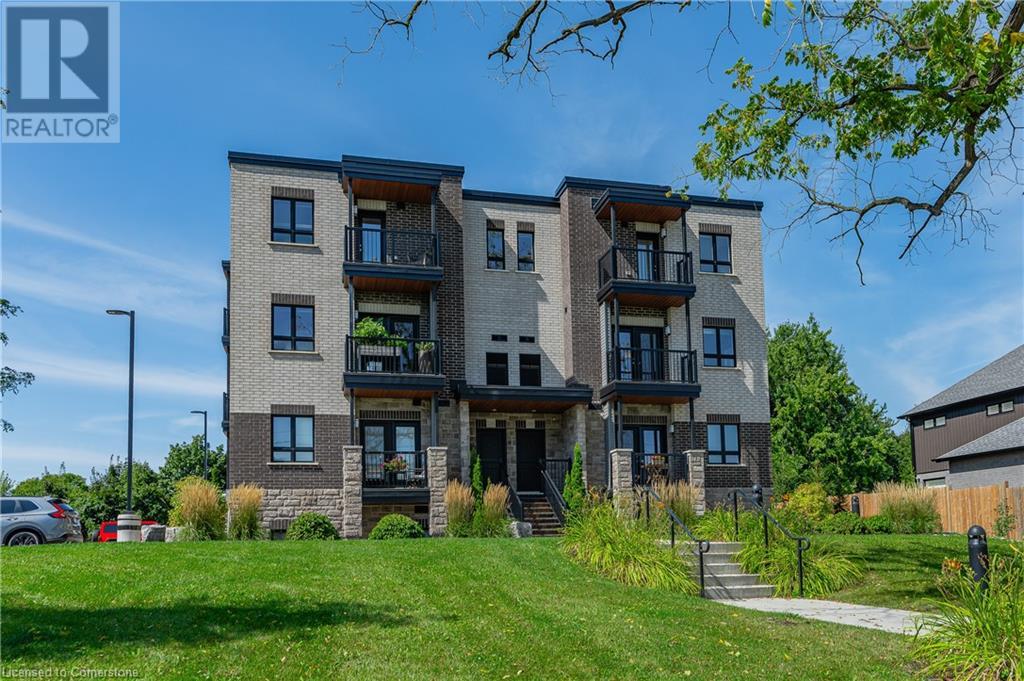2 Hickory Hollow
St. George, Ontario
When a chance of a lifetime arises YOU have to take it. Properties like this don’t come to the market everyday. Nestled on a rolling 2.5 acre estate in St. George this one owner, custom built beauty is waiting for new owners. With 4050 sq. feet above grade & over 6000 sq. feet in total, this home has something for everyone in your family. Located a convenient 10 minutes to the 403 in Brantford & 12 minutes to Downtown Galt, the location is tremendously convenient. The fully landscaped & manicured property features an attractive circular driveway, irrigation system & just wait until you see the backyard paradise. Imagine spending your summer poolside of your 42 x 26 ft inground, salt water pool! Looking for serenity? You are going to love the massive, stamped concrete patio & the waterfall & pond water features. Ah, but you were looking for a bungalow? Wait until you see the spacious main floor primary bedroom. Gleaming hardwood floors, 5 piece ensuite & accented by the whirlpool tub, make up table & walk-in closet. Imagine your family Christmas gathering in the huge family room & welcoming gourmet’s kitchen perfect for entertaining. Sub Zero fridge, Corian countertops, Jenn-Air oven & flat top built-in range in the massive island! Your kids will love the upper level. 2 bedrooms share a Jack & Jill 6 piece bath & one of these bedrooms leads to a huge lofted area above the garage where the daydreaming will run wild! There is also another bedroom upstairs that has it’s own 4 piece bath. Let’s explore the lower level. So much to see! A party-sized recreation room with a 2nd gas fireplace, a games room perfect for the billiards enthusiast, an inspiring exercise room with rubberized floor, a 4 piece bathroom with your very own CEDAR SAUNA & a perfect guest room. The basement is a walkout to the patio/pool! If you’ve been waiting to find a home offering a little breathing room you need to put this home on your list. A full list of upgrades & extras is available on request! (id:8999)
5 Bedroom
6 Bathroom
6,050 ft2
125 Fairway Court Unit# 228
The Blue Mountains, Ontario
Turnkey 3-Bedroom Investment Opportunity in Blue Mountain! 2-storey stacked townhome end-unit, backing onto Monterra Golf’s 18th hole. Features cathedral ceilings in the living room, an open balcony, and a Juliette balcony off the spacious primary bedroom that offers spectacular, unobstructed views. Fully furnished and operating as a high-performing Airbnb. Includes 3 bedrooms, 2 bathrooms, a breakfast bar, and access to an on-site pool and hot tub. Prime location—just a short walk or shuttle to Blue Mountain Village, with year-round attractions including ski slopes, hiking and biking trails, award-winning restaurants, boutique shopping, spas, and live entertainment. A rare 4-season resort property with strong rental income and minimal owner involvement. 2024 gross income $56,339, 2025 gross income $40,033 (to date including future bookings), Full financials available upon request. Book your showing today! (id:8999)
3 Bedroom
2 Bathroom
1,629 ft2
37 Gracefield Crescent
Kitchener, Ontario
Welcome to 37 Gracefield, a charming 4 Bedroom Bungalow in a great family-friendly Country Hill neighborhood of Kitchener perfectly located for both convenience and leisure in a desirable location. Be prepared for a pleasant viewing experience of this cozy home showcasing a great functional layout, an abundance of natural light and a comfortable living space. Main floor, consisting of a spacious Kitchen, great size Living and a Dining area is complemented by 3 well-appointed carpet-free Bedrooms with Parquet flooring and a full bath. Basement boasting a huge Rec Room, 1 Large Bedroom, Full 3 Pc. Bath, Laundry, great size Built-in Bar and plenty of Storage is also offering the potential of adding a 2nd Bedroom to turn the basement into a lovely spacious In-Law suite and don’t forget the SEPARATE Entrance - just awaiting your inspired plans, ideas, and special touches. MAJOR UPGRADES (Recent & Previous): Roof (2017), Windows & Doors (2021 & 2024), Appliances, Kitchen, Bathrooms, Trim work, Painting (2025), Furnace & A/C (2015), Eavestroughs (2024), Deck and more. Great Pool-Size private backyard with mature trees, oversized 24 x 12 Ft Deck, Gazebo, Playground, large Shed for extra storage, fully fenced - a wonderful little paradise for personal enjoyment. Also, take advantage of this Quiet Crescent location, a Great lot size 51 x 119 Ft and the extended Driveway able to accommodate 4 vehicles and short distance to all major amenities. Great condition, well kept and regularly maintained home - an evident pride of ownership, don't miss this out ! (id:8999)
4 Bedroom
2 Bathroom
2,098 ft2
7 Ashley Court
Kitchener, Ontario
Wonderfully updated raised bungalow on a sought after court location. Pride of ownership is evident from the manicured front and rear yards to the pristine interior. Inside you will be greeted by an expansive foyer giving access to the main floor, lower level and garage. The main floor is carpet free showcasing stylish wide plank flooring and features a gorgeous updated kitchen (2019). The kitchen is finished in designer colours and complimented by beautiful quartz countertops and in demand stainless steel appliances. The kitchen is the hub of the home and overlooks the spacious living room with feature wall. The updated (2019) four piece bath gives an ensuite privilege to the primary bedroom. On this level you will also find 2 additional bedrooms. The downstairs is bright with natural light coming in through the large windows. The family room is the perfect place to unwind with the gas fireplace and built ins on both sides. This level is not only carpet free, but affords you a remodeled three piece bath (2019). Along with a den with custom built in desk. The laundry room has abundant storage. The rear yard is the perfect place for gatherings. The oversized exposed aggregate patio gives many options for lounging. The gas line for future bbq is very convenient. The rear yard is completed with a storage shed and fully fenced. This home is ready for you to move right in. (id:8999)
3 Bedroom
2 Bathroom
2,205 ft2
271 Beechlawn Drive
Waterloo, Ontario
Welcome to 271 Beechlawn Drive – The Perfect Beechwood Beauty! If you've been waiting for a fully renovated home in the heart of Beechwood, your wait is over. This exceptional, executive, 4-bedroom, 4-bathroom home blends timeless elegance with modern updates—nearly every surface has been touched with care and sophistication. Enjoy a bright, carpet-free interior with hardwood flooring throughout the main and upper levels. Living and dining areas are connected by French doors for both openness and definition. A discreet main-floor office off the kitchen is ideal for work or study. The heart of the home is a custom Marvin Weber kitchen with two-tone cabinetry (blue lowers, white uppers), brushed gold hardware, quartz countertops, a pentagon backsplash, and a stunning oversized island—a dream for a culinary artist! Premium appliances include a Falmec range hood and Bosch dishwasher. Oversized tiles are laid in an argyle pattern. Relax in the cozy family room with gas fireplace, built-ins, and sliders to a spacious 14’ x 21’ deck. The fenced backyard offers privacy, a pergola, and another set of sliders from the kitchen for easy indoor-outdoor living. Upstairs, discover four generous bedrooms, including a spacious primary with in-closet laundry and a spa-like Euro ensuite featuring custom built-ins and sleek 3-piece design. The main 4-piece bath includes a Tomlinson tub/shower and modern finishes. The professionally finished lower level offers an open-concept rec room with pot lights, suspended ceiling, a stylish 4-piece bath, and utility room. Extras include a reverse osmosis system, water softener (2016), furnace (2021), California shutters, and quality windows. Unbeatable location—walk to UW, parks, and enjoy access to the Beechwood North Community Pool & Tennis Courts. This move-in-ready home must be seen today! (id:8999)
4 Bedroom
4 Bathroom
2,307 ft2
317 Bradshaw Drive
Stratford, Ontario
Step into this beautiful and modern end unit townhome located in the heart of Stratford, a city rich with charm and culture. As you enter the home, you’re greeted by a bright and spacious open-concept main floor that seamlessly blends the living, kitchen, and dining areas—ideal for family dinners and entertaining guests. A convenient 2-piece powder room completes the main level. Upstairs, the primary bedroom offers a peaceful retreat, featuring a massive walk-in closet and a luxurious 4-piece ensuite. Two additional well-appointed bedrooms and another full 4-piece bath provide plenty of space for family or guests. The spacious basement is a blank canvas, ready for your personal touch—perfect for creating a cozy rec room, home gym, or media space. Enjoy all that Stratford has to offer, just minutes from the renowned Stratford Festival Theatre, charming shops, top-rated schools, and a variety of local amenities. This home truly offers the perfect blend of modern living and small-town charm. Don't miss your chance to make 317 Bradshaw Drive your new home! (id:8999)
3 Bedroom
3 Bathroom
1,661 ft2
33875 Fifth Line
Iona Station, Ontario
Discover the perfect blend of modern luxury and rural tranquility at 33875 Fifth Line, Iona Station! This stunning home sits on 130 acres, making it a dream for outdoor enthusiasts, with 60 acres currently rented for additional yearly income. Enjoy the best of country living with municipal water, fiber-optic internet, and natural gas a rare find in such a peaceful setting! Inside, the kitchen features granite countertops and a natural gas cooktop, while the living room is flooded with natural light from expansive windows and skylights with powered blinds. The sunroom is a showstopper, boasting heated floors, motorized screens, folding doors that open to the beautiful backyard, a hidden TV lift, and a built-in projector screen the ultimate spot to relax year-round! Step outside to your backyard oasis, featuring an infinity-edge pool with a cozy fireplace at one end, a composite deck, and a live-edge epoxy BBQ counter with built-in lighting perfect for entertaining. The primary suite offers a natural gas fireplace and a massive walk-in closet. The lower level features two spacious bedrooms, a home office or gym space, and a wine/whiskey cellar. For hobbyists and DIYers, the large heated workshop/garage is a game changer! Built to last, the home also features a 45-year roof shingle for peace of mind. With easy access to Highway 401 and minutes to the beautiful beach town Port Stanley, this incredible property offers both convenience and serenity. Just want the LAND? That's an option to! (id:8999)
3 Bedroom
3 Bathroom
3,923 ft2
5134 Des Jardines Drive
Burlington, Ontario
Stunning 3-Bed, 3.5-Bath Freehold Semi-Detached Home in Prime Burlington Location! Welcome to your dream home! Nestled in a quiet, family-friendly neighborhood, this beautifully maintained 3-bedroom, 3.5-bathroom freehold semi-detached home offers the perfect blend of comfort, convenience, and modern upgrades. Step inside to find freshly painted interiors and hardwood flooring on the main level, creating a warm and inviting atmosphere. The spacious, open-concept layout is perfect for entertaining or relaxing with family. Upstairs, three generous bedrooms provide ample space, while the fully finished basement adds even more room to grow—perfect for a playroom, home office, or extra living space. Outside, enjoy a newly landscaped yard, ideal for summer BBQs or peaceful mornings with a coffee in hand. Love the outdoors? You’re just steps away from a beautiful park, offering green space and trails for the whole family to enjoy. Located in one of Burlington’s most sought-after areas, this home is minutes from top-rated schools, gyms, restaurants, and major highways, making daily commutes and weekend outings a breeze. Don’t miss this opportunity—schedule your private viewing today! (id:8999)
3 Bedroom
4 Bathroom
2,170 ft2
118 Autumn Ridge Trail
Kitchener, Ontario
Welcome to 118 Autumn Ridge Trail, a stunning family home nestled in the highly desirable Doon South neighborhood. Ideally located near top schools, peaceful walking trails, this home offers the perfect blend of convenience and comfort. Perfect for growing families, 3 generously sized bedrooms with the potential of a 4th (convert second floor living room) this home also features the perfect updates; beautiful kitchen (2017) and modern bathrooms (2022), and a main floor office/den ideal for work or study. The finished basement offers extra living space, a separate room for a gym, hobbies or a play room. The large backyard is lined with trees making it a private oasis in the summer. With a 2-car garage, interlock driveway, and easy access to Highway 401, schools, and amenities, this home is perfect for your families next move. Speaking of families - a brand new JK to 8 Grade School is opening a block away this September with a new park across the street! Book your private showing today, Don't miss your chance to make this family-friendly home yours! (id:8999)
4 Bedroom
3 Bathroom
2,450 ft2
49 Ralgreen Crescent
Kitchener, Ontario
Welcome to 49 Ralgreen Crescent, nestled in the heart of Kitchener’s desirable Forest Hill neighbourhood. This meticulously maintained 3-bedroom, 1.5-bathroom FREEHOLD (no fees!) townhome is ideal for families, first-time buyers, or savvy investors. Step inside to find a bright and inviting main floor, featuring elegant laminate flooring throughout. The kitchen is thoughtfully designed with ample cabinetry, sleek granite countertops, and a brand-new dishwasher. The dining area opens through large patio doors to a private backyard patio, creating a seamless flow for indoor-outdoor entertaining. At the front of the home, the sun-filled living room offers a warm and welcoming space, while a convenient 2-piece powder room completes the main level. Upstairs, you'll discover hardwood flooring throughout the three spacious bedrooms, each offering comfort and privacy. The updated 4-piece bathroom boasts generous storage and plenty of room to start your day with ease. The partially finished basement provides a flexible bonus space—perfect for a home office, gym, playroom, or additional family room. Enjoy two distinct outdoor living spaces, including a private fenced backyard with a covered patio-perfect for quiet relaxation or hosting guests, and a charming front courtyard, adding curb appeal and extra room to unwind. Located in a well-established, family-friendly community surrounded by parks, green spaces, reputable schools, and everyday amenities. You'll appreciate the proximity to shopping, public transit, and easy access to major roadways, ensuring a convenient commute in any direction. Don’t miss this exceptional opportunity to own a well-cared-for townhome in one of Kitchener’s most convenient locations. Book your private showing today! (id:8999)
3 Bedroom
2 Bathroom
1,591 ft2
39 Wayne Avenue
Cambridge, Ontario
Welcome to this expansive and versatile 5-level backsplit, offering 5 spacious bedrooms and endless potential for growing or multi-generational families. Located in a quiet, low-traffic neighborhood, this home is a rare find with features that cater to both comfort and future possibilities. The main floor boasts a large open-concept layout, featuring a formal living and dining room perfect for entertaining. The gorgeous newer kitchen is a chef’s dream, complete with granite countertops, abundant cabinet and counter space, stainless steel appliances, a tiled backsplash, and a cozy dinette area with room for an additional table. Upstairs, you’ll find three generously sized bedrooms and a beautifully updated full bathroom. The mid-level great room is a standout feature, with sliding doors leading to the backyard and providing a perfect space for family gatherings or a media room. The lower levels offer incredible flexibility, one level already houses two additional bedrooms, while the unspoiled bottom level awaits your imagination—create an in-law suite, home gym, extra bedrooms, or a recreation room tailored to your needs. Large driveway, double car garage, walk up from basement to the garage. Enjoy summer evenings in the oversized backyard, complete with a deck ideal for entertaining. With tons of potential, this home is ready to grow with you. Don't miss the opportunity to make this versatile, spacious home your own! (id:8999)
5 Bedroom
2 Bathroom
2,220 ft2
408 Guelph Avenue Unit# 210
Cambridge, Ontario
Come join this vibrant Hespeler community. Down the street from St Gabriel Catholic and Silverheights Public elementary schools this community is home to several kilometers of trails and paths interwoven within the subdivisions and a short walk to downtown Hespeler and the Speed River. Under 10 minutes to Hwy 401 and at the corners of Cambridge / Kitchener / Guelph you have endless options for shopping, day trips and excursions. The benefits of both home ownership and condo living with no exterior maintenance, this home provides excellent value for those young professionals or couples looking to enter the housing market. Please note that the photos have been virtually staged to show potential. (id:8999)
3 Bedroom
2 Bathroom
1,393 ft2


