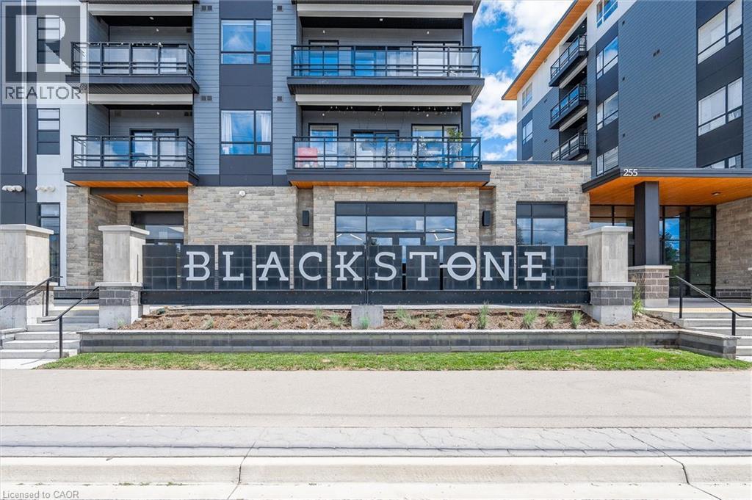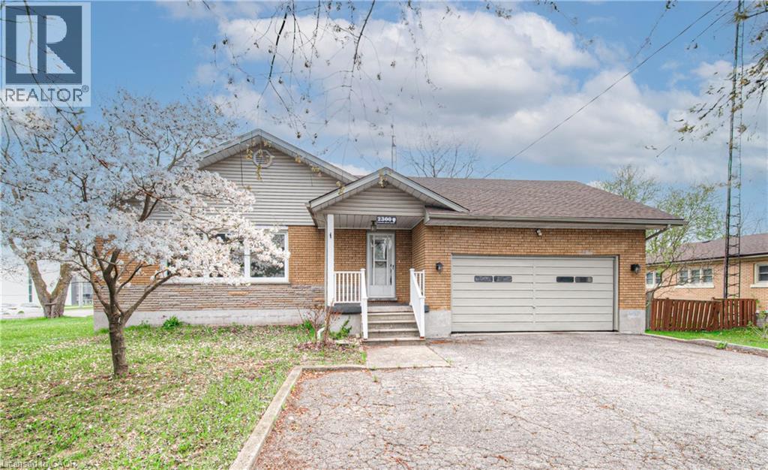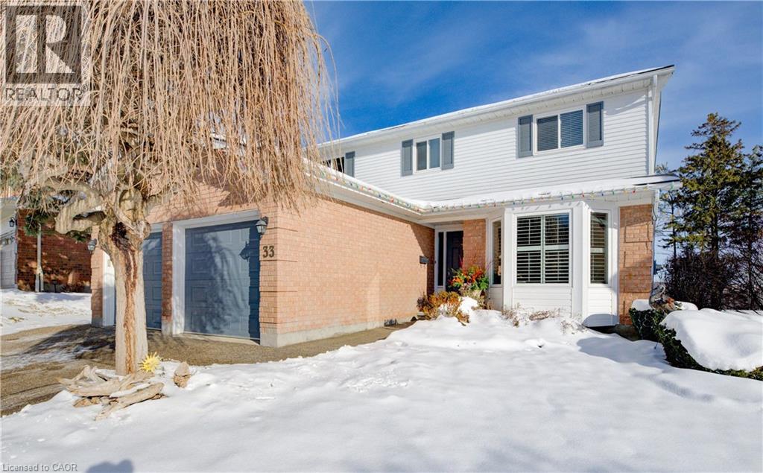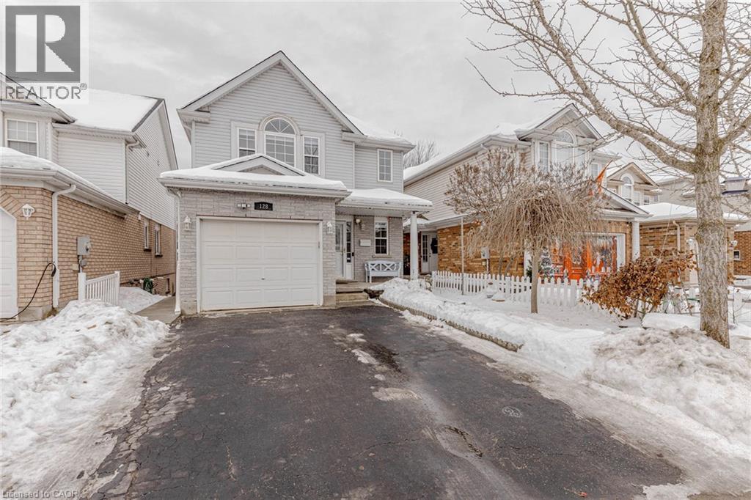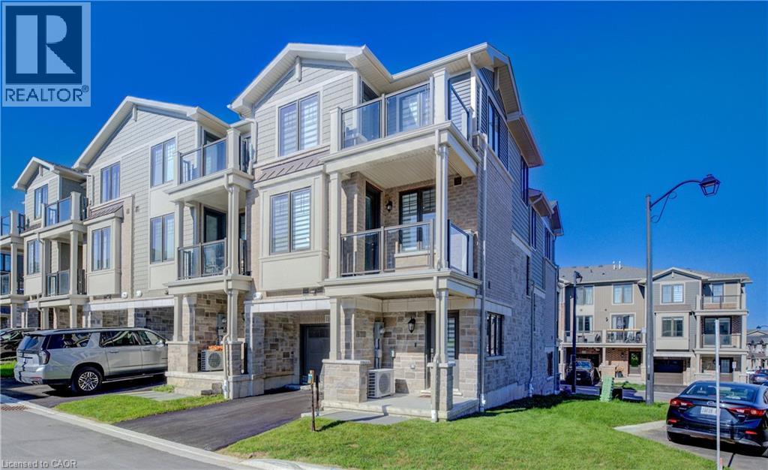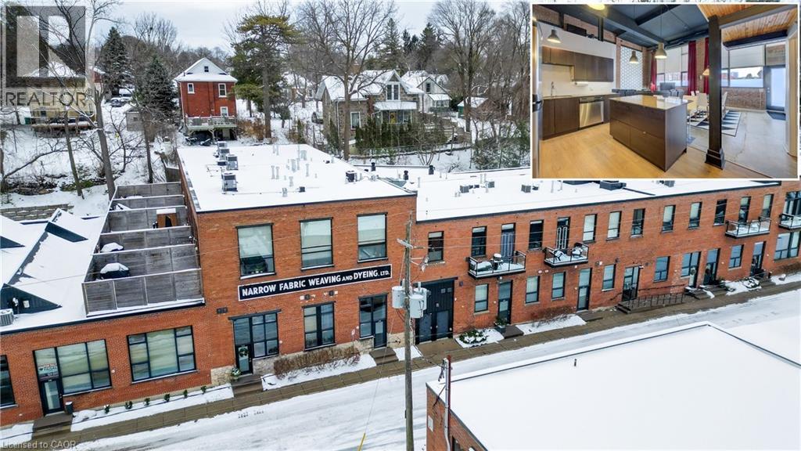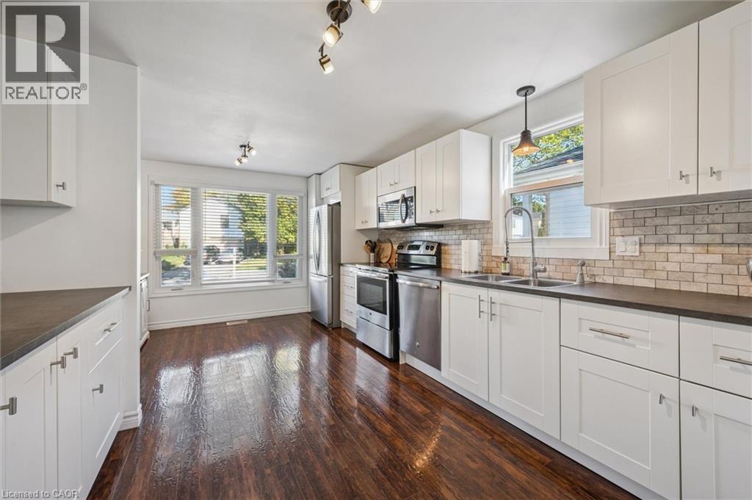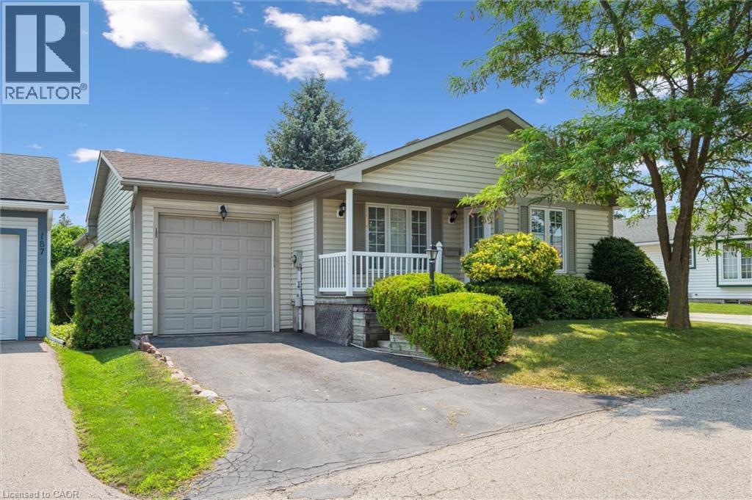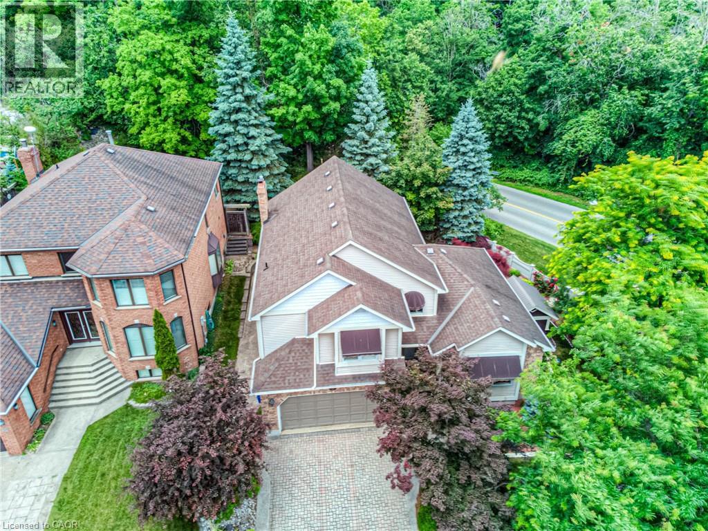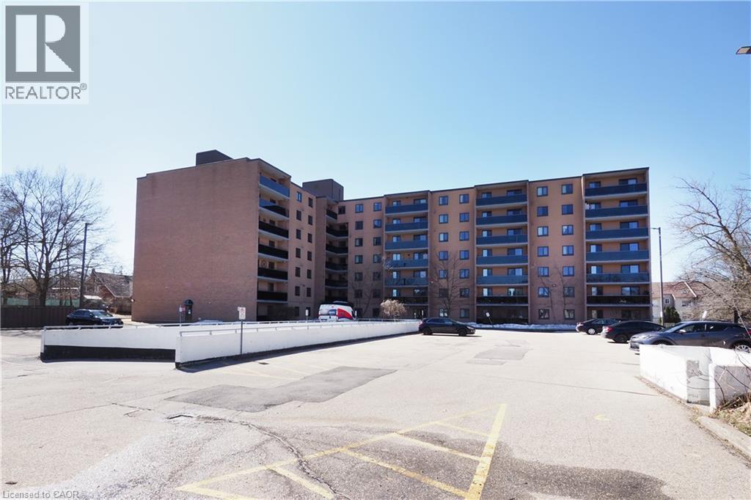247 Northfield Street Unit# 308
Waterloo, Ontario
Welcome to your new home at the prestigious Blackstone building in Waterloo! This stunning one bedroom condo offers luxury living at its finest. Step into a modern space with high-end finishes including stainless appliances, sleek quartz countertops, and a spacious walk-in closet. This unit also comes with an owned storage locker and a conveniently located parking spot, W6 - the closest parking space to the front doors of the building, ensuring a hassle-free experience every time you come home. Condo fees include water and internet as well. Blackstone's amenities are second to none, with a fitness centre to keep you active, social rooms for entertaining guests, a co-working space with meeting rooms for your business needs, and even a pet wash station for your furry friends. Outdoor enthusiasts will love the courtyard with a hot tub, fire bowl, BBQ area, and harvest table - perfect for enjoying the fresh air. And don't forget about the rooftop terrace with lounge seating and BBQ facilities, offering stunning views of the city skyline. Experience convenience, luxury, and a vibrant community lifestyle at Blackstone. (id:8999)
2300 Fountain Street N
Cambridge, Ontario
INCREDIBLE LOCATION. DUPLEX POTENTIAL - SEPERATE ENTRANCE ALREADY HERE. 118 ft X 150 ft LOT. 2 DRIVEWAYS. Plenty of room for your boats, trailers and toys. Endless potential in this spacious 2-bedroom with potential for 5, 3-bathroom home located in the heart of Cambridge! Situated on a large lot with separate driveways and parking for up to 6 vehicles, this property offers incredible duplex potential with a fully separate basement apartment. Both units offer their own kitchen space, living rooms and laundry! The main level offers 3 bedrooms and 2 bathrooms, the living space offers a gas fireplace. The basement unit offers a large living space, 2 bathrooms, a den, and large rec room, which can easily be converted into 3 bedrooms. Whether you're looking for a multi-generational living setup or an investment opportunity, this home has it all. The large back space can be used for a workshop for the every day handyman. The large backyard spaces offer potential for kids play areas, sheds and more! Centrally located with easy access to Highway 401 and Highway 8, and just minutes from Kitchener, Waterloo, and Guelph. Recent updates include a new roof (2020). Don’t miss this versatile and well-located property! (id:8999)
33 Tinatawa Court
Kitchener, Ontario
Prime, Chicopee Court Executive Home backing onto Nature, Walter Bean Trail! Welcome to this tastefully decorated home nestled on a quiet, family-friendly, choice court in Kitchener. This beautifully maintained property offers picturesque views of the mature treed greenbelt and the Grand River, with direct access to the Walter Bean Trail, making it a nature lover’s dream. Inside, you'll find a renovated kitchen featuring high end cabinetry, built-ins, and gleaming hardwood floors, seamlessly connected to a spacious eat-in area and open-concept family room adorned with built in cabinetry. Step out from the family room with wood fireplace through French doors and onto the extra-large deck (six years young) with elegant glass panels, perfect for entertaining or relaxing while enjoying the tranquil surroundings. Upstairs, the oversized primary bedroom (20' x 12') serves as a luxurious retreat, complete with a modernized ensuite boasting a soaker jet tub, contemporary tiling and glass shower enclosure all beneath a skylight for the ultimate spa-like experience. Note primary bedroom's spacious walk in closet featuring an organization system by California Closets. The finished walkout basement features oversized windows and French doors, offering abundant natural light and flexible living space. Wet bar and large, open rec room provide additional entertaining options. The home is professionally landscaped, enhancing its curb appeal and outdoor enjoyment. Note the shed in back yard - ideal for additional storage with mezzanine level perfect for children adventures. This is a rare opportunity to own a home that combines comfort, style, and stunning natural beauty in one of Kitchener’s most desirable neighbourhoods. (id:8999)
128 Karalee Crescent
Cambridge, Ontario
Exceptional Detached Home in Cambridge, ON is For sale. Features 3 Spacious Bedroom + 2.5 Bathroom, and Total 3 car parking. The main floor features large foyer which welcomes you with spacious Great Room with large window, Dining Area, Kitchen with lots of cabinets and a powder room. Second floor features 3 Spacious Bedrooms and common bathroom, Second floor laundry room is very convenient. The finished walkout basement with large recreation room, 3pcs bathroom, large closets and bed area. Situated in most prestigious area of Cambridge in East Hespler. Close to schools, community centre, Parks and more. Don't miss this excellent opportunity. (Brand New Kitchen: Countertops, Backsplash, cabinets, Island Cabinets), Brand New flooring on Main Floor, Brand New Blinds on throughout, Brand New Paint on Main Floor and Second Floor, Brand New Potlights throughout, Recently Done stair on side of the house to access the backyard, Water Heater and water softener owned. (id:8999)
10 Birmingham Drive Unit# 116
Cambridge, Ontario
STYLISH. SPACIOUS. STEPS FROM IT ALL. Welcome to your next chapter in this modern townhome—#116-10 Birmingham Drive, Cambridge. Tucked into a vibrant and walkable community, this home spans 3 thoughtfully designed levels and offers over 1,350 sq ft of sun-filled living space. From the moment you step inside, you’re greeted by contemporary finishes and a bright, open-concept layout that feels both welcoming and functional. The heart of the home is the main living area—anchored by a sleek kitchen featuring granite countertops, stainless steel appliances, custom 39” upper cabinetry with LED lighting, and a breakfast bar perfect for casual meals or morning coffees. The adjoining family room flows effortlessly to a private, covered terrace balcony—an ideal spot to relax and unwind. Upstairs, the primary retreat is your private escape, complete with a walk-in closet, private balcony, and upgraded blackout blinds. A second bedroom offers ample space for guests, family, or a home office, while designer carpet and mirrored closets elevate the space. The 4pc bathroom completes this level. The ground level offers bonus flexibility with in-suite laundry and convenient interior access to the garage—plus a second private entrance and your own driveway. With two-car parking (garage + driveway), upgraded pot lights, smart storage, smart exterior lights, 200AMP panel, and custom window treatments throughout, every detail has been carefully curated. Located just minutes from shops, restaurants, parks, schools, and highway access, this move-in-ready home checks every box. Whether you're a first-time buyer, busy professional, or savvy investor—this is one you don’t want to miss. Photos are Virtually staged. (id:8999)
85 Spruce Street Unit# 112
Cambridge, Ontario
MODERN LOFT LIVING! Welcome to this stunning loft, where soaring 16ft ceilings and expansive windows create a bright, airy ambiance. Featuring polished concrete floors, exposed brick, ducts, pipes, and iron columns, this space seamlessly blends original character with modern sophistication. Set within a 1910 fabric weaving factory stylishly converted into loft-style residences, Unit #112 offers over 1,250 sqft of thoughtfully designed living space. This one-bedroom plus den unit includes two full bathrooms, with the upper primary suite featuring a private ensuite. The kitchen is a chef’s dream, boasting an eat-in island, granite countertops, under-cabinet lighting, custom cabinetry, and stainless steel appliances. Above the den, a unique loft space—currently used as a gym—offers endless possibilities, from a cozy reading nook to a creative retreat. Additional conveniences include in-suite laundry, a private front door entry, one outdoor parking space, and a storage unit. Building amenities include a gym and party room. Perfectly located just steps from downtown, enjoy locally roasted coffee, boutique shops, the library, and a leisurely walk across the Grand River Pedestrian Bridge. You’ll also find Gaslight and Spruce Park mere minutes away. Experience the perfect blend of history, charm, and modern living—this loft is truly one of a kind! (id:8999)
1060 Walton Avenue
Listowel, Ontario
Welcome to an extraordinary expression of modern luxury, where architectural elegance & functional design merge seamlessly. This bespoke Cailor Homes creation has been crafted w/ impeccable detail & high-end finishes throughout, Situated on a one of a kind secluded tree lined lot. Step into the grand foyer, where soaring ceilings & expansive windows bathe the space in natural light. A breathtaking floating staircase w/ sleek glass railings serves as a striking architectural centerpiece. Designed for both productivity & style, the home office is enclosed w/ frameless glass doors, creating a bright, sophisticated workspace. The open-concept kitchen & dining area is an entertainer’s dream. Wrapped in custom white oak cabinetry & quartz countertops, the chef’s kitchen features a hidden butler’s pantry for seamless storage & prep. Adjacent, the mudroom/laundry room offers convenient garage access. While dining, admire the frameless glass wine display, a showstopping focal point. Pour a glass & unwind in the living area, where a quartz fireplace & media wall set the tone for cozy, refined evenings. Ascending the sculptural floating staircase, the upper level unveils four spacious bedrooms, each a private retreat w/ a spa-inspired ensuite, heated tile flooring & walk-in closets. The primary suite is a true sanctuary, featuring a private balcony, and serene ensuite w/ a dual-control steam shower & designer soaker tub. The fully finished lower level extends the home’s luxury, featuring an airy bedroom, full bath & oversized windows flooding the space w/ light. Step outside to your backyard oasis, complete w/ a covered patio. (id:8999)
95 Macatee Place
Cambridge, Ontario
This beautiful 4 level Back Split offers over 1750 Square Feet of Finished living space, plus your own personal backyard Oasis on a 144 ft. deep lot! The open and inviting main floor offers tons of natural light in the recently updated Kitchen and Dining Room. Step upstairs to the second floor to find 3 generous sized bedrooms. The Primary bedroom offers a perfect 3 Piece En-suite bathroom. down the hall is a separate 4 Piece bathroom, and finally, a large open office space that overlooks the dining room. The Functional lower level is host to a large and comfortable family room, a separate office space, a bathroom and laundry room, as well as a bar area. Walk-out from this lower level to the backyard of your dreams. The large wooden deck, covered patios, small waterfall, and large yard will make you forget you're in the city. Perfect for hosting, and great for quiet mornings and evenings at home with your loved ones, this backyard is one you'll fall in love with instantly! Don't miss out on your chance to call 95 Macatee Place 'Home'. (id:8999)
185 Wesley Crescent
Waterloo, Ontario
Charming DETACHED BUNGALOW with SOARING ceiling and TANDEM GARAGE in QUIET ADULT LIFESTYLE community of Martin Grove Village. Open concept layout with double vaulted ceiling and lots of natural light. Central kitchen with island and great counter space. You'll love the separate workspace/beverage area with additional cupboards and countertop. Spacious living room with gas fireplace and lovely windows with California shutters. Large primary bedroom with amazing walk-in closet. Second bedroom with double closet is spacious as well--this room could also be a great office or craft room. Large main floor bathroom has 2 sinks, large vanity, separate shower and amazing premier walk-in tub for your convenience! Main floor laundry with lots of storage and laundry sink. And there's more! Basement has a 3 pc bathroom, plus a finished bonus room which could be nice hobby room, workout area, etc. The rest of the basement provides a huge amount of storage space or so many possibilities for your personal touch. You'll love relaxing or visiting with family and friends on your private back deck--it spans almost the width of the house, has a gas line for barbeque, and lovely open space behind--no back neighbours! Motorcycle or extra stuff? You'll love the extra long garage--can fit 2 small cars tandem, or one large vehicle and lots of extra storage space/workshop, etc. Fantastic location--quiet area, minutes from the St. Jacob's Market, Highway 85, Conestoga Mall and all that Waterloo has to offer! Low overall cost of living and live in style! Come see this hidden gem! (id:8999)
2 Morningview Place
Kitchener, Ontario
Welcome to 2 Morningview Place — a beautifully renovated 5-bedroom, 4-bathroom home tucked away on a quiet cul-de-sac surrounded by mature trees and upscale homes. Offering over 3,000 sq. ft. of living space, this property combines elegance, comfort, and everyday convenience. Inside, you’ll find soaring ceilings, an open-to-above foyer, and large windows that flood the home with natural light while showcasing peaceful views of the forested surroundings. Multiple natural gas fireplaces bring warmth and charm to the open, inviting layout. The updated kitchen features modern finishes and flows seamlessly to a private patio, perfect for outdoor dining, entertaining, or simply relaxing in your backyard retreat. A main floor laundry room adds convenience for busy families. Upstairs, the primary suite is a true escape with a walk-in closet and a luxurious 5-piece ensuite, complete with a soaker tub and separate walk-in shower. Four additional bedrooms provide plenty of space for family, guests, or a home office. Set in a highly desirable location, this home is just steps from forest walking trails and only minutes to the highway, schools, and shopping—making it the perfect balance of tranquil living and urban accessibility. Whether you’re hosting family gatherings, cozying up by the fire, or enjoying a walk in nature, 2 Morningview Place is a rare opportunity to own a spacious, move-in ready home in a sought-after neighborhood. (id:8999)
29 West Avenue Unit# 403
Kitchener, Ontario
Don’t miss your chance to view this beautifully updated one-bedroom condo in the desirable Chelsea Estates! Thoughtfully designed, this unit offers two generous storage closets plus a linen closet for added convenience. The kitchen features modern cabinetry, a handy roll-away rack under the sink, a built-in dishwasher, and a nearly new stove (2023). The spacious bedroom easily accommodates a full bedroom set—and then some! Ceramic tile and vinyl plank flooring throughout make for easy maintenance, while the updated windows and sliding doors (replaced August 2023) add comfort and energy efficiency. Step outside to your cozy L-shaped balcony—perfect for relaxing, entertaining, or growing your favourite potted plants. Extras include a built-in wall A/C unit, all window coverings, and plenty of visitor parking. Pet-friendly and ideally located within walking distance to shopping and Victoria Park—this one checks all the boxes! (id:8999)
1295 Sheffield Road
Cambridge, Ontario
A STORY OF SPACE, STILLNESS & HOME. There is a certain kind of quiet you only find in the countryside. At 1295 Sheffield Road, the quiet greets you the moment you arrive. The long, winding driveway, the wide open sky, the stretching acres of green, it all feels like an exhale. 1295 Sheffield Road sits confidently on over an acre of land, surrounded by trees and fields that change with the seasons. In the summer, the horizon glows golden. In the winter, snow blankets the property in a calm hush. Every inch of this place feels peaceful. Step inside, and the feeling of calm continues. The front office/bedroom sits just off the entry. Beyond it, the living room curves gently, wrapped in windows that frame the landscape like artwork. The dining room offers its own sense of occasion, a place to share meals, birthdays, holidays, and laughter. And then, the kitchen. Newly redesigned in 2023, it is striking — black cabinetry against fresh white countertops, a modern yet timeless contrast. It feels like the heart of the home. Just beyond, the family room opens wide, inviting conversation, cozy movie nights, or simply a moment to sit and breathe. Upstairs, the primary bedroom is its own sanctuary. 2 walk-in closets keep life organized, and the ensuite feels like a quiet escape at the end of the day. The other bedrooms are just as comforting. Downstairs, the walkout basement awaits your finishing touches. With heated floors underfoot and doors that open both to the yard and to the garage, it is ready to become whatever life calls for next — a games room, gym, a guest suite, or something entirely new. Then, step outside. The wraparound deck follows the house the way a horizon follows the sky. The heated on-ground pool shimmers below, a private retreat tucked into the land. A gazebo waits for late-night conversations. The hot tub waits for stars. Close enough to the city to be convenient. Far enough to feel beautifully away. Photos are virtually staged. (id:8999)

