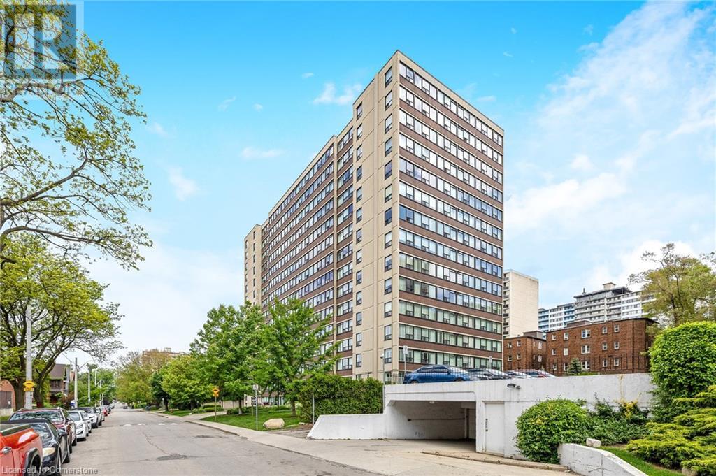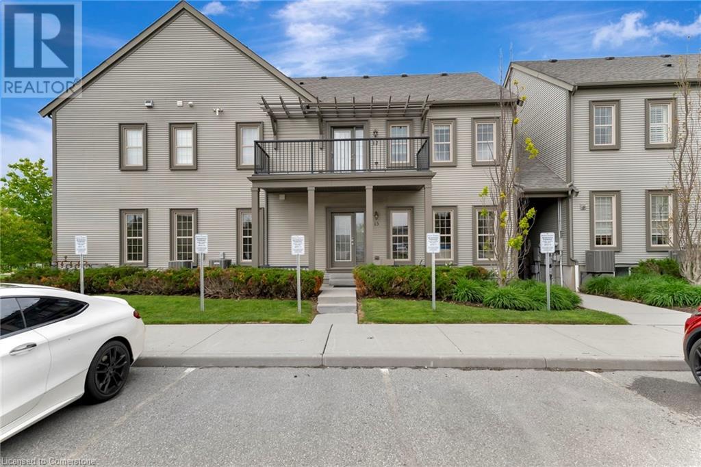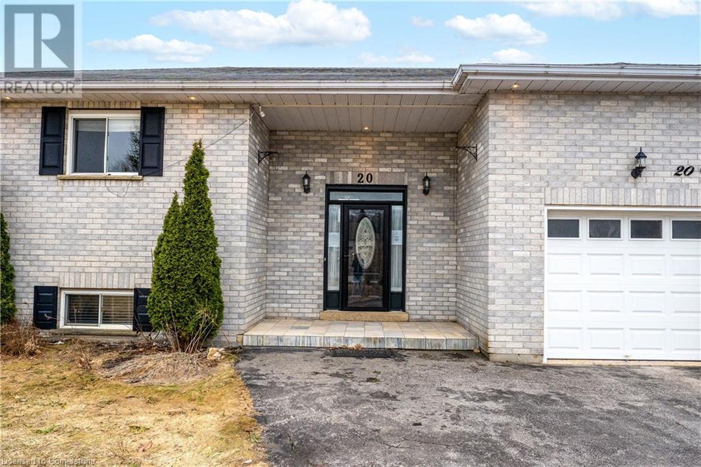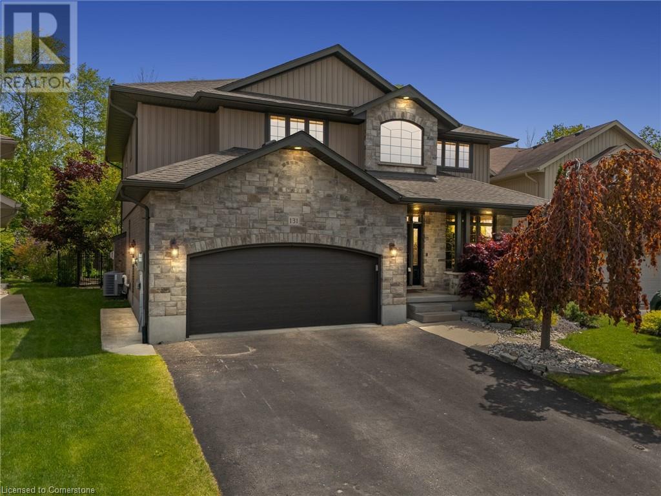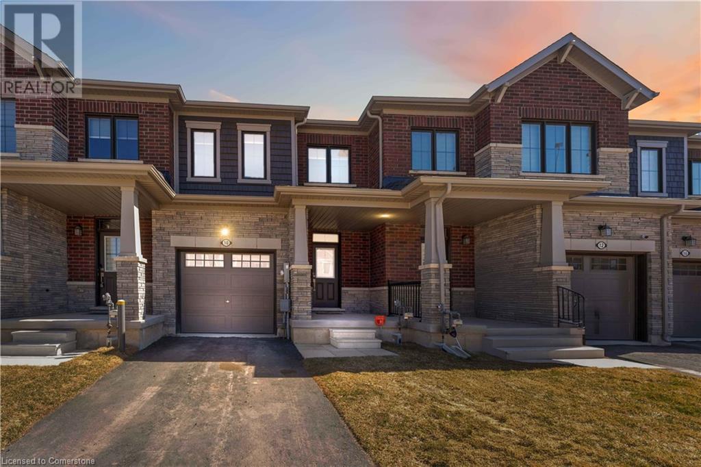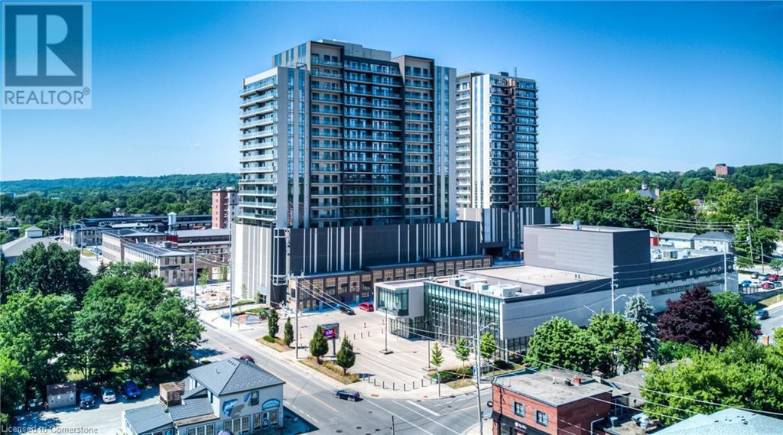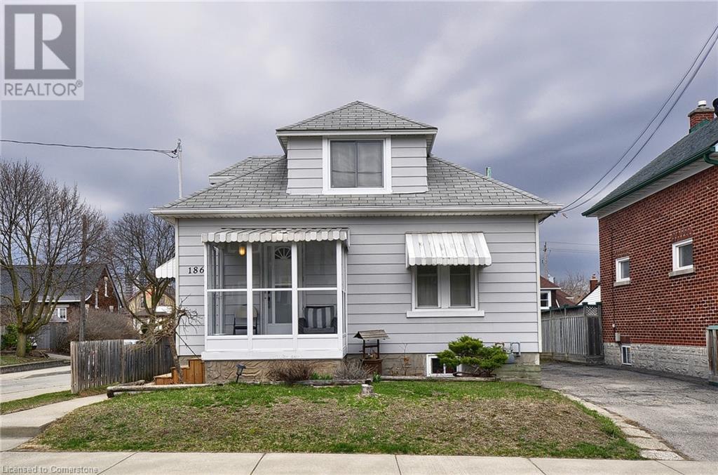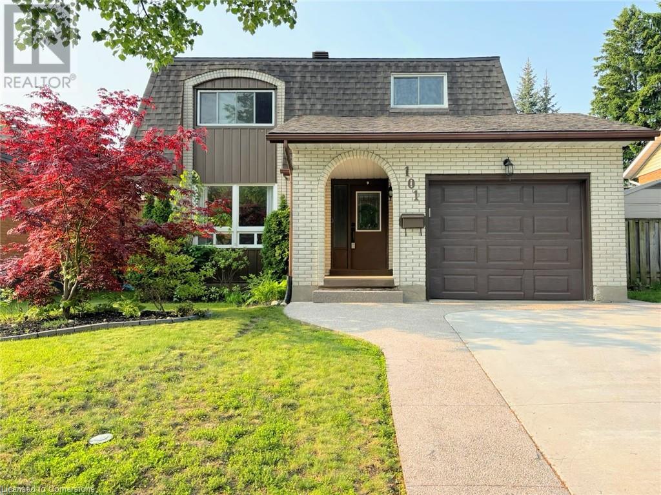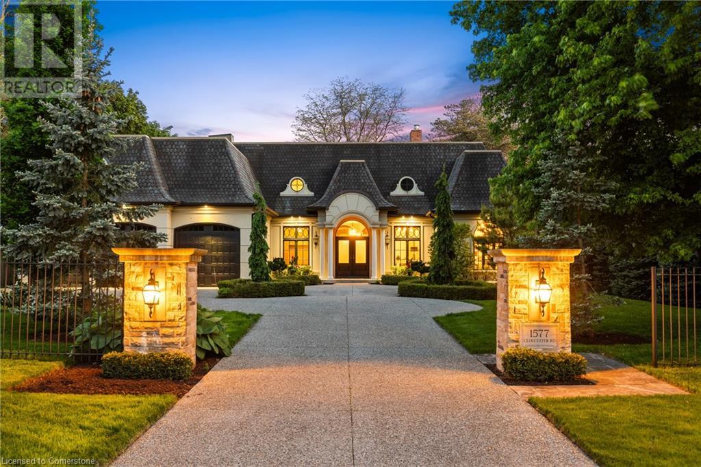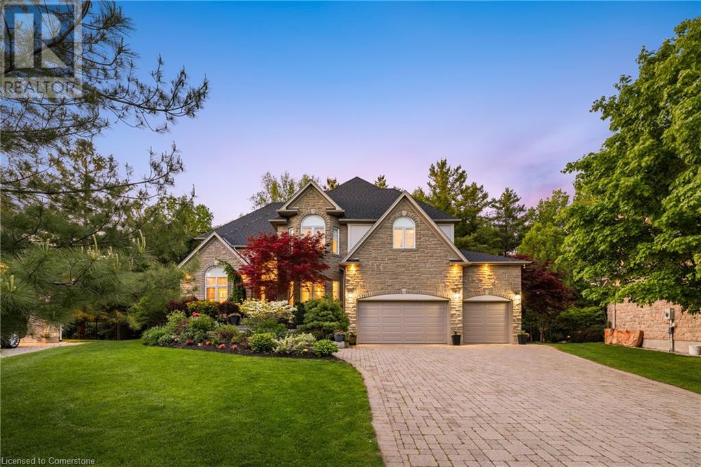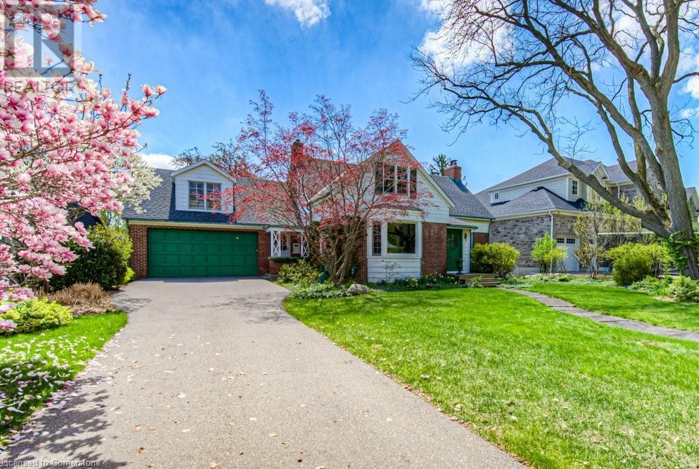921 Nathalie Court
Kitchener, Ontario
Welcome to the prestigious Trussler Woods area of Kitchener! This stunning, recently built home boasts an impressive array of features that make it stand out. With four spacious bedrooms, each with its own ensuite bathroom or ensuite access, this home provides convenience and privacy for all family members and guests. Thoughtfully designed with a sophisticated and timeless neutral color palette, it exudes elegance and tranquility throughout. Experience the seamless flow from the gourmet kitchen, complete with modern appliances, to the inviting family area and dining space. Beautiful finishes such as gleaming hardwood floors and modern lighting fixtures, adorn every corner of this home. Nestled in a serene and sought-after neighbourhood, you will enjoy the perfect blend of nature and convenience, with parks, schools, shopping, and dining just moments away. (id:8999)
4 Bedroom
4 Bathroom
2,728 ft2
120 Duke Street Unit# 205
Hamilton, Ontario
Welcome to The Durand! The top 10 features you will love about this amazing 2-bedroom, 2-bath condo and building: (1) Hydro, Gas, and Water are included in the fees! (2) A Bonus room! It can be used as an office, solarium, reading nook, etc. (3) Renovated extended kitchen with walk-in pantry (4) Renovated bathrooms (5) Built-in custom closets in both bedrooms (6) In-suite laundry and locker (7) Amazing amenities! Indoor pool, hot tub, sauna, exercise room, library, and outside sitting area with access to BBQ's. (8) Private underground parking (9) Covered visitor parking. (10) Location! Walking distance to Downtown, Locke Street, and Hess Village. Plus more! Call us to view this beautiful updated condo! (id:8999)
2 Bedroom
2 Bathroom
1,008 ft2
12 Poplar Drive Unit# 35
Cambridge, Ontario
Don't miss this fabulous Bright and Airy townhome in the desirable Hespeler Aspen Heights location. Centrally located minutes from highway 401 and walking distance to schools, parks, trails, Speed River and the Village where you can enjoy shopping & restaurants. Available anytime! This multi level modern design is carpet free (except lower level bonus room) boasting an eat-in kitchen with granite counters, double pantry and stainless appliances plus sliders leading to your patio to enjoy summertime bbqs. The master suite accommodates a king-size bed and offers a 3pc ensuite and double closet. A further 4 pc bath, 2nd bedroom and 3rd bedroom with a balcony ideal as a private office space as well. Also a separate laundry room. Plus an extra bonus room ideal as a private gym space, office or other uses. Single garage & single driveway allowing convenient parking for two. Perfect purchase for an investor or first-time home buyer, young family and ideal for the commuters. Don't miss this Beauty!! (id:8999)
3 Bedroom
2 Bathroom
1,121 ft2
28 Mansion Street Unit# 6
Kitchener, Ontario
Urban Living in the Heart of Kitchener! Welcome to this spacious 2-bedroom, 1.5-bath condo townhouse offering approximately 1,400 sq. ft. of comfortable living space—just steps from Centre in the Square, the Market District, and all the amenities of Downtown Kitchener. Commuters will love being only 700m from the Kitchener City Hall ION Station, making travel throughout the region a breeze. Inside, enjoy modern conveniences including in-suite laundry, a bright kitchen with hardwood cabinetry and a breakfast bar, and a finished rec room with walkout to a private composite deck—perfect for entertaining or relaxing outdoors. This home comes with two parking spots (one garage and one outdoor), and is pet-friendly for your furry companions. Furnace and central air were both updated in 2019, offering peace of mind and energy efficiency. Don't miss the versatile basement space, conveniently accessed through the garage, and a cleverly tucked-away storage room located at the top of the basement stairs—ideal for keeping seasonal items out of sight. Whether you're a first-time buyer, downsizer, or investor, this home checks all the boxes. (id:8999)
2 Bedroom
2 Bathroom
1,352 ft2
101 Frederick Drive Unit# 13
Guelph, Ontario
Welcome to 13- 101 Frederick Drive, Guelph, a spacious & bright bungalow in South Guelph. This home is ideal for empty-nester, growing families or Multi-Generational Living. Welcome to this fully finished 5-bedroom bungalow nestled in the sought-after south end of Guelph. The main floor boasts an open-concept layout featuring a sunlit living room, dining area, and a modern kitchen equipped with stainless steel appliances and a convenient peninsula counter. Three generously sized bedrooms are located on the main level, including a large primary suite with a private 4-piece en-suite. The fully finished basement offers two additional spacious bedrooms, a large recreation room, and another 4-piece bathroom perfect for guests, teens, or extended family. Enjoy the convenience of nearby amenities, schools, parks, and easy access to public transit. Prime Location Highlights:Downtown Guelph: Approximately 10-minute drive University of Guelph: Approximately 10-minute drive Highway 401: Approximately 15-minute drive via the Hanlon Expressway. This home combines comfort, space, and an unbeatable location, don't miss out on this fantastic opportunity! (id:8999)
5 Bedroom
3 Bathroom
2,406 ft2
315 Birmingham Street E
Mount Forest, Ontario
Discover the comfort and charm of this well-maintained 3+2 bedroom, 2-bath brick bungalow, ideally located in the desirable community of Mount Forest—just minutes from downtown, schools, parks, and the hospital. Set on a generous lot, this home offers both curb appeal and functionality, featuring a fully replaced asphalt driveway (2023), seamless eavestroughs, and a welcoming front entry with an updated door (2019). Step into a bright and inviting main floor where natural light flows through updated windows (2017) and modern flooring (2019). The spacious living and dining areas lead to a timeless kitchen with solid wood cabinetry, a subway tile backsplash, and plenty of storage. Three well-sized bedrooms and a stylishly renovated 4-piece bath (2019) with a glass shower and contemporary tile complete the main level, along with the convenience of main floor laundry. The fully finished lower level extends your living space with two additional bedrooms—perfect for guests, a home office, or hobbies—a cozy rec room with gas stove, a second laundry area, and ample storage. Step outside to enjoy your private backyard retreat, complete with a 12' x 12' gazebo (with netting, curtains, and solar lighting), and a low-maintenance concrete patio for effortless outdoor living. Additional Highlights: 200 AMP electrical panel Ductless A/C and heat pump system New garage man door (2019) with interior and exterior access Water softener (approx. 5 years old) Move-in ready and thoughtfully updated, this bungalow offers the perfect blend of modern comfort, outdoor enjoyment, and small-town charm. (id:8999)
5 Bedroom
2 Bathroom
2,165 ft2
431 Northlake Drive
Waterloo, Ontario
Desirable Lakeshore North. This spacious backsplit offers 3 bedrooms and 2 bathrooms, providing space with comfort and functionality in mind. Situated on a large lot (61x131) and low-traffic street, this house backs onto greenspace with trails, and is close to parks, shopping, and restaurants. Kitchen with ample storage, gas stove and access to a large deck. Lower level family room with walk-out to a gorgeous back yard. New flooring throughout except living and dining rooms. New Reverse Osmosis System. Unfinished basement with plenty storage, cold room, high basement ceilings. St. Jacobs Farmers Market, Laurel Creek Conservation Area, public transit and the expressway are just minutes away. Excellent schools. Close to both Universities and uptown Waterloo. (id:8999)
3 Bedroom
2 Bathroom
1,836 ft2
20 Wasaga Sands Drive
Wasaga Beach, Ontario
Stunning 6-Bedroom Home in a Prime Wasaga Beach Location! Nestled in one of the most desirable areas of Wasaga Beach, this spacious 6-bedroom, 3-bathroom home offers the perfect combination of comfort and style. The open concept design boasts gleaming hardwood floors throughout, creating a warm and inviting atmosphere. Enjoy the fully finished basement, complete with a bar – perfect for entertaining or relaxing with family and friends. The large backyard features a walk-out deck and an above-ground pool, providing your own private oasis. Recent Updates: Kitchen (2023), Basement Washroom (2023), This home is move-in ready and offers all the space and amenities you need for modern living in one of the most sought-after communities. (id:8999)
6 Bedroom
2 Bathroom
1,600 ft2
131 Keating Drive
Elora, Ontario
Living here! Elora! Often referred to as Ontario’s most beautiful Village. Nestled along the edge of the Grand River, & features, the iconic Elora Gorge, and Elora Quarry. Your dream home awaits, Welcome to this 4+3 bedrm, 4 baths, Executive home. Custom built by Keating Construction - no detail has been overlooked. Stone façade arched Masonry and professionally landscaped give a grand curb appeal! 9-foot ceilings on the main floor. Fabulous floor plan, main floor office or private formal living room. Backing onto protected forest in upscale neighbourhood, walking distance to grade schools and parks. Familyrm and with its floor to ceiling, stone gas FP is the focal point, dining rm & kitchen span the back main floor- drenched in light from expansive glass. The kitchen is style & function, shaker cabinets w/artisan backsplash and granite counters, walk in pantry w/2nd fridge. Mudroom/laundry w/built in cabinetry. Professionally designed backyard w/flagstone & armour stone creating outdoor oasis with a inground hot tub and waterfall feature. 4 large bedrms, w/walk-in closets, 5-pcs main bath and a 5 pcs ensuite w/separate tub and glass shower. The black hardware and plumbing fixtures are beautifully contrasted by the white trim and quartz vanity countertops. Fully finished basement was properly planned and implemented, open staircase and French door design maintain natural light in the stairwell and keeps the basement semi-private. The 3 largest basement windows serve the bedrooms, with the balance of space for the 3-piece bath & rec room. Open recrm for entertaining with stunning work of art by The Bar Store- quality maple millwork, zinc plated countertops with a live-edge raised bar & built-in lighting. Make this your best move to Ontario‘s most beautiful village, and enjoy its rich historic architecture, scenic natural beauty, & entertainment events throughout the season! With a small town charm and welcoming atmosphere. Hurray to your new home before it's gone! (id:8999)
7 Bedroom
4 Bathroom
3,898 ft2
130 Bridge Crescent
Palmerston, Ontario
Welcome home to this stunning, energy-efficient 3-bedroom bungalow—ready for you to move in and start living your dream! Imagine stepping onto the inviting covered front porch, then entering through a custom full-length glass door into a bright, open-concept living area with vaulted ceilings, an electric fireplace, and rich hardwood floors. The kitchen is a chef’s delight, featuring granite countertops, a peninsula with a breakfast bar, a double stainless-steel sink, upgraded appliances, and soft-close cabinets. Thoughtful touches like lazy Susans and banquet drawers elevate functionality. The living space flows seamlessly to a large 2-tiered deck with breathtaking views of the countryside. It's perfect for entertaining, complete with a BBQ gas hookup and fire table—ideal for memorable evenings with loved ones. The primary suite offers luxury and comfort, with a walk-in closet featuring a custom organizer and a chic 3-piece ensuite with a walk-in glass shower, quartz vanity, and comfort-height toilet. Two additional bedrooms boast double closets with organizers, while the main 4-piece bathroom invites relaxation with its deep soaker tub. Practicality meets style in the well-equipped laundry room, offering high-efficiency appliances, a sink, countertop, storage cabinets, and garage access. Downstairs, the lookout basement expands your living space, with a generous rec room, office, 2-piece bath, and plenty of storage. This Energy Star Certified home is 20% more efficient, thanks to advanced insulation, a high-efficiency gas furnace, an HRV/ERV system, and UV-C air treatment. To top it off, a robust 22kW whole-home generator ensures you're never without power during outages. Conveniently found in a charming town with all amenities, and just 15 minutes from Listowel, this home is the perfect combination of comfort, style, and practicality. (id:8999)
3 Bedroom
3 Bathroom
1,345 ft2
10 Lemon Avenue
Thorold, Ontario
Welcome to 10 Lemon Avenue, a spacious townhome located in the heart of Thorold. This beautiful 3-bedroom, 3-bathroom home boasts a thoughtfully designed open-concept layout, perfect for modern living. As you enter, you are welcomed by a bright and inviting foyer, setting the tone for the rest of the home. The main floor is designed to maximize space and light, with stunning flooring that flows seamlessly through the living and dining areas. Large windows allow natural light to flood the space, making it feel airy and bright. The chef-inspired kitchen is the heart of the home, featuring stainless steel appliances, a central island, ample cabinet storage, and a pantry. Whether you're cooking for family or hosting guests, the kitchen is both functional and stylish. The adjacent dining area is ideal for family meals or dinner parties, and the open concept ensures you're always part of the conversation. On the main floor, you'll also find a convenient powder room, adding extra comfort and practicality. The built-in garage, accessible from inside the home, offers additional storage and ease of entry. Completely Separate Driveway like a Detached Property. Upstairs, the large primary bedroom serves as a private retreat, complete with a 4-piece ensuite bathroom and a generous walk-in closet. Two additional spacious bedrooms, each with ample closet space, share a well-designed 4-piece bathroom. The upper floor also houses the laundry area, and the full, unspoiled basement offers potential for customization. The home is equipped with stylish zebra blinds throughout, providing both privacy and light control. Ideally located, 10 Lemon Avenue is close to Seaway Mall, Mel Swart Lake Gibson Conservation Park, and local schools. With quick access to Highway 406, commuting to St. Catharines or Niagara Falls is easy. 10 Minutes to Brock University. (id:8999)
3 Bedroom
3 Bathroom
1,449 ft2
293 Fairway Road N Unit# 37
Kitchener, Ontario
Welcome to Unit 37 at 293 Fairway Road North – a beautifully updated 3-bedroom, 2-bath townhome offering over 1,000 sq ft of stylish and functional living space. Step into the tiled entryway and into a seamless main floor layout featuring engineered hardwood flooring, pot lights, and a spacious living room with a large picture window that fills the space with natural light. The updated kitchen boasts stainless steel appliances, ample cabinet space, and opens into the dining area with sliding glass doors leading to a private patio – perfect for entertaining or relaxing outdoors. Upstairs, you’ll find three generously sized bedrooms and a 4-piece bathroom, ideal for families or those needing extra space. The basement offers a large rec room – perfect as a home theatre, games room, gym, or office. Located in a well-managed complex, this home is just steps from public transit, schools, parks, and shopping. Fairview Park Mall, Highway 8, and the LRT are all within minutes, making commuting and everyday errands a breeze. Whether you're a first-time buyer, investor, or looking to downsize, this move-in ready home checks all the boxes! (id:8999)
3 Bedroom
2 Bathroom
1,033 ft2
23 Michelle Court
Kitchener, Ontario
Ready to enjoy the summer in your own backyard oasis, then look no further. Backyard offers on ground pool, installed in 2003, outdoor kitchen with natural gas hook-up for bbq, built-in propane Blackstone griddle, and gazebo. Inside you have a cozy family room with gas fireplace open to kitchen + dinette. Kitchen features granite countertops. Three carpet free bedrooms. Primary bedroom features spacious ensuite with jet tub. Abundance of space in rec room, plus downstairs offers laundry room, another bathroom and lots of storage and space. New insulated garage door 2024. All this on a quiet cul-de-sac, plus good access to so many amenities + expressway. Address lights 2024. Pool heater 2024. Gazebo (backyard entrance) 2025. Interior smart light switching + garage door 2024. Very private backyard with pool area. Large pie-shaped lot. (id:8999)
3 Bedroom
4 Bathroom
2,248 ft2
15 Glebe Street Unit# 1705
Cambridge, Ontario
Enjoy stunning sun-filled views from this bright and inviting 1-bedroom condo in a sought-after building with top-tier amenities. Situated on the sun-facing side, this unit offers an open-concept layout with a spacious living area, a modern kitchen, and a cozy dining space perfect for entertaining. The well-appointed bedroom provides a peaceful retreat, while the 4-piece bath adds to the home's functionality. Beyond your unit, experience resort-style living with exclusive access to a fully equipped gym, stylish party rooms, and exciting game rooms. Step outside and find yourself in the heart of the vibrant Gaslight District, home to trendy restaurants, lively bars, and boutique shopping. Enjoy live music, concerts, and performances just steps from your door, with the Hamilton Family Theatre and downtown attractions only moments away. (id:8999)
1 Bedroom
1 Bathroom
700 ft2
186 Wentworth Avenue
Kitchener, Ontario
Nestled in central Kitchener, this home is located on a serene street, close to shopping and schools, with convenient highway access. The main floor features a spacious eat-in kitchen with side access to a deck and a lovely backyard. The living room is flooded with natural light, and there's a five-piece bathroom with a double sink vanity and two bedrooms. The upper-level primary bedroom, fully updated in 2023, boasts custom closets and storage. The lower-level Rec room, also updated in 2023, with pot lights, carpet, drywall, and windows. This level also includes a newer two pc bathroom and a laundry room with storage. The fully fenced backyard includes a 19 x 11-foot shed, perfect for outdoor storage or a man cave. The property is within walking distance to the Iron Horse Trail and a short drive to Victoria Park, Belmont Village, Uptown Waterloo, and more. (id:8999)
3 Bedroom
2 Bathroom
1,155 ft2
101 Old Country Drive
Kitchener, Ontario
Welcome to 101 Old Country Drive! This meticulously updated, move-in-ready, 4 bedroom 3 bathroom home offers an abundance of high-quality upgrades that perfectly balance functionality and style. The carpet-free main floor boasts a spacious living room with a custom brick electric fireplace and an elegant St. Jacobs stone hearth. The updated kitchen is a standout, with a granite double sink, reverse osmosis drinking water system, and upgraded stainless steel appliances including a double-door gas stove, refrigerator, and freezer with icebox, dishwasher, built-in microwave, and stylish tile flooring. Thoughtful touches like kickspace heating and a beautiful 5-foot butcher block coffee bar further elevate the space. The formal dining room leads to a large deck via sliding doors, perfect for indoor-outdoor living. The home’s inviting atmosphere extends to the stunning backyard, designed for entertaining. Relax under the covered gazebo, with space for outdoor dining and grilling, or unwind while watching TV in the charming outdoor area. The backyard also features a 28' x 14' pool, ideal for summer relaxation, and a year-round covered hot tub with a skylight, waterfall, and chromatherapy lighting, creating the perfect tranquil ambiance. Upstairs you'll find four spacious bedrooms, each with laminate flooring and ceiling fans, as well as a large 4-piece main bathroom featuring a whirlpool tub. The fully finished basement continues to impress, with a spa-like 3-piece bathroom that includes a built-in linear fireplace and a custom 5' x 4' walk-in shower with rainfall showerhead and handheld combo. The expansive recreation room includes a gas fireplace, ceiling-mounted 4K projector with 100-inch screen, cold cellar, and finished laundry room. This exceptional home is truly a private retreat, where every day feels like a vacation. Don’t miss out on the chance to enjoy the upcoming summer season in this stunning home. All appliances are included, possession is flexible. (id:8999)
4 Bedroom
3 Bathroom
2,188 ft2
1577 Gloucester Road
London, Ontario
Welcome to this extraordinary bungaloft, nestled on a private, wooded lot and offering the perfect balance of luxury, function, and architectural detail. The main level impresses with 12-foot ceilings, walnut flooring and high-end finishes throughout. Tray ceilings in the formal dining room, coffered ceilings in key living spaces, and solid core doors enhance the sense of quality and scale. Expansive transom windows and high baseboards add architectural charm and natural light throughout. The main floor principal bedroom offers a serene retreat with tray ceilings, garden doors leading to the rear yard, and a stunning ensuite featuring marble tile with inlay, a freestanding tub, a glass-enclosed shower, dual vanities, and a spacious walk-in closet with custom built-ins and dual access. The family room is warmed by a wood-burning fireplace, while the separate living room offers a cozy natural gas fireplace. Two separate mudrooms—one off the front foyer and one off the garage—add everyday practicality to the home’s thoughtful layout. The kitchen features premium Wolf appliances, a farmhouse sink, pot filler, and a large island with seating. The adjacent servery includes a fridge, wall oven, microwave, and a secondary sink—ideal for hosting. Upstairs, the loft provides a versatile living area, two generously sized bedrooms, and a beautifully finished main bath with a double vanity, freestanding tub, glass shower, and elegant tile inlay flooring. The lower level adds versatility with two additional bedrooms and rough-in. A walk-up to the triple car garage enhances convenience and supports multi-generational living. Outside, enjoy a private, two-tiered backyard oasis with a covered rear porch, perfect for relaxing or entertaining. The expansive driveway offers parking for up to eight vehicles, in addition to the spacious triple car garage with built-in storage, completing this exceptional property. (id:8999)
5 Bedroom
3 Bathroom
6,837 ft2
80 Cedarbrook Court
Cambridge, Ontario
Nestled on a rare .89-acre lot in a highly desirable court, this remarkable home offers nearly 5,000 sqft of living space, blending charm and elegance with a breathtaking natural setting. Surrounded by lush trees, a serene pond, and protected greenspace as its backdrop, the property provides a tranquil retreat that’s as inviting as it is impressive. Inside, you’ll find expansive living areas with soaring 10' ceilings, rich hardwood floors, crown moulding, recessed lighting, and oversized windows that flood the home with natural light. The chef-inspired kitchen is a true standout, featuring top-tier upgrades and premium amenities. With five spacious bedrooms, including three luxurious ensuites, the home offers ample room for family and guests, ensuring comfort and privacy for all. Adding even more versatility, the walk-out basement offers an excellent opportunity for a nanny suite or in-law setup, providing a private, self-contained space with easy access to the outdoors. The yard is fully fenced, offering both security and privacy, and serves as an ideal space for outdoor living. Step outside to the custom composite deck, designed for entertaining and relaxation, complete with a BBQ area and multiple seating zones. The crowning jewel of the backyard is the sparkling saltwater pool, creating a peaceful oasis where you can unwind and enjoy the natural beauty of the surrounding landscape. With countless updates throughout, this home combines modern luxury with timeless appeal, offering a true retreat in every sense. (id:8999)
5 Bedroom
5 Bathroom
4,921 ft2
4 Dalton Drive
Cambridge, Ontario
PRICED TO SELL!!! 4 Bedroom Double Car Garage Single Detached Home in High Demand Millpond in Hespeler, On a Premium Corner Lot Overlooking the Trail Systems & Greenspace & Park. Beautiful Inviting Porch Lead you to the main Entrance. Completely Carpet Free Home With Modern Laminate Floor ,Ceramics & Hardwood. Hardwood Staircase With Wrought Iron Spindles. Main floor With an Open Concept Living & Din Rm. Powder Rm. Gas fireplace in LR. Family Rm with Hardwood Floors. Lovely Eat in Kitchen With Added Pantry & Custom Backsplash.+ Gorgeous Granite Countertops. Sliders to a Nicely Landscaped Backyard. 2nd Floor With 4 Bedrooms + a Den. Master With Walk In Closet & 5 Pce Ensuite Washroom With Granite Counters. 2nd Full Common Washroom .Also Features Granite Counters. Gorgeous Balcony With a View Of the Greenspace & Apple Park. Larger Unfinished Basement For Storage. Superb Hespeler Millpond Location With 3 Parks, 2 Schools, Trail System, & Beautiful yet Quaint Downtown on The River. Parking for 4 cars on the Driveway(+ 2 In the Garage). Newer Kitchen Appliances. FIRST 3 PICTURES ARE VIRTUALLY STAGED & ARE FOR ILLUSTRATION PURPOSE ONLY. (id:8999)
4 Bedroom
3 Bathroom
1,970 ft2
46 Main Street S
Milverton, Ontario
** Price Improvement now $650,000 ** LOCATED ON ALMOST 3/4 ACRE LOT (177' FRONTAGE X 170' DEEP) THIS ATTRACTIVE OLDER TRIPLE BRICK 2 STOREY HOME WAS BUILT IN 1882. NOTE 2 YEAR OLD METAL ROOF AND A 2 YEAR OLD 200 AMP. ELECTRICAL SERVICE ON BREAKERS, (HOUSE WAS REWIRED IN 2022). SPECIAL FEATURE IS A DETACHED 26' X 40' GARAGE/SHOP WITH 2 OVERHEAD DOORS (9X7 & 12X12), WITH 100 AMP ELECTRICAL SERVICE (id:8999)
4 Bedroom
2 Bathroom
2,500 ft2
71 Rusholme Road
Kitchener, Ontario
Welcome to a one-of-a-kind residence built in 1950 by renowned community builder Ira Needles, who called it home until 1986. Rich with history, this beautifully maintained property combines classic craftsmanship with contemporary convenience across a sprawling 82' x 175' lot in one of KWs most sought-after locale. Step into the elegant front entryway featuring a tiled floor, cedar-lined closet, and skylight over the main staircase that floods the space with natural light. Inside, you'll find a harmonious blend of hardwood flooring, plaster ceilings with crown moulding, and timeless architectural details. The spacious living room boasts oak hardwood, a wood-burning fireplace, and custom built-in bookshelves. Entertain in the formal dining room complete with a bay window bench seat and built-in sideboard. The eat-in kitchen offers granite counters, a central island, tile backsplash, and pot lights—and a classic tiled floor. Bring the outdoors in and unwind in your incredible sunroom overlooking the beautifully landscaped backyard. Upstairs, the home features three generously sized bedrooms. Two are finished with warm walnut hardwood. The primary suite offers built-in cabinetry acting as dressers, two deceptively spacious closets, and a luxurious 4-piece ensuite with a tiled, heated floor. A unique bonus bedroom sits above the garage! The walk-out basement is finished with ¾-inch oak wall paneling, a second wood-burning fireplace, and a stylish mini bar with slate floor, tin ceiling, wine fridge, and second fridge. Outside, enjoy the serenity of a stunning backyard landscaped entirely with perennials, a multi-tiered deck, gas BBQ line, and a hot tub—perfect for entertaining or relaxing in your private oasis. Additional highlights include: copper eavestroughs, new boiler (2022) and shingles (2021). This unique home is filled with character, quality, and comfort—a rare opportunity to own a true piece of local history. (id:8999)
3 Bedroom
3 Bathroom
3,267 ft2
12 Sunrise Drive
Kitchener, Ontario
Charming Custom-Built Home on Nearly 1/4 Acre Lot Welcome to 12 Sunrise Dr, a spacious and sun-drenched custom-built home nestled in one of Kitchener's most desirable family neighborhoods. This newly listed 4-bedroom, 3-bathroom residence sits on an impressive lot that approaches a quarter acre, offering plenty of outdoor space for family activities and entertaining. Step outside and you'll appreciate the meticulously fenced yard featuring an inviting above-ground pool—perfect for those hot summer days when a quick dip is just what the doctor ordered! The property's generous dimensions provide ample room for gardening enthusiasts, outdoor gatherings, or simply enjoying peaceful moments in your private outdoor oasis. Inside, this carpet-free home showcases newly installed laminate flooring throughout and fresh paint, creating a clean, modern aesthetic. The open-concept living and dining areas feature unique hardwood flooring and a cozy gas fireplace, while the family room boasts a charming wood-burning fireplace with convenient walkout access to the backyard. The kitchen flows seamlessly into the living spaces, and a practical main-floor laundry room adds convenience to daily life. Upstairs, find four well-proportioned bedrooms including a comfortable primary bedroom. The unfinished basement with cold cellar offers excellent potential for future customization. The neighborhood offers exceptional amenities including proximity to schools, transit options, grocery shopping, and recreational facilities like Bingemans park just a short distance away. With gas heating, a newly owned water heater (2023), and included appliances, this turn-key property awaits its new owners! (id:8999)
4 Bedroom
3 Bathroom
2,297 ft2
312 Erb Street W Unit# 315
Waterloo, Ontario
Welcome to Moda, where contemporary design meets urban convenience. Just five minutes from Uptown Waterloo, this brand-new suite has never been lived in and is perfect for first-time homeowners or young professionals. Step inside to discover an open-concept kitchen with sleek quartz countertops and modern stainless steel appliances. The suite also features an in-suite washer and dryer, along with a stylish four-piece primary bath, combining functionality with sophistication. Beyond your suite, Moda offers an exceptional lifestyle with amenities designed for modern living. A dedicated pet-washing station makes caring for your furry friend effortless, while secure bike storage allows you to explore Waterloo’s 230+ kilometers of safe cycling routes. The building also features a spacious party room that can accommodate up to 65 guests, along with a co-working space equipped with soundproof meeting pods for ultimate productivity. This prime location provides easy access to the highway and endless opportunities for leisure and entertainment. Spend an afternoon shopping and dining at The Boardwalk, stock up on fresh produce at St. Jacob’s Market, or take in the natural beauty of Waterloo Park—all just minutes from your door. Don’t miss your chance to own this stunning suite at Moda. Schedule your showing today! (id:8999)
1 Bedroom
1 Bathroom
550 ft2
207 Nile Street Unit# 205
Stratford, Ontario
Investor Alert! Rare opportunity to own two semi-detached homes on one title in sought-after Stratford, Ontario. These side-by-side units offer incredible potential for the savvy buyer. Unit 205 requires a full renovation an ideal blank canvas for a custom project, multi-family living, or income property (previously 3 bed, 1 bath). Unit 207 is a mirror layout, livable but needs some TLC to shine. Located steps from Stratfords vibrant downtown, theatres, arts scene, and VIA Rail station perfect for commuters or short-term rental potential. Whether you're looking to flip, rent, or live in one and rent the other, this property offers versatility and upside. Don't miss your chance to transform this diamond in the rough! (id:8999)
1 Bathroom
2,554 ft2


