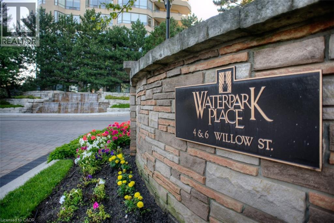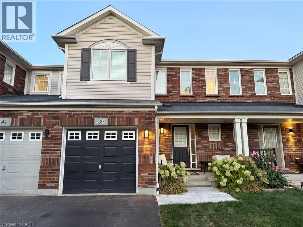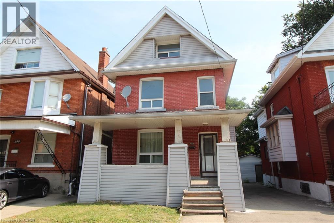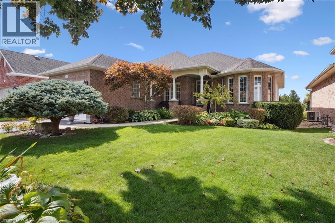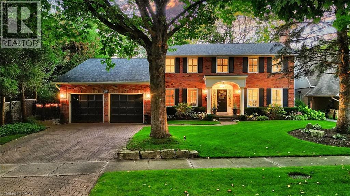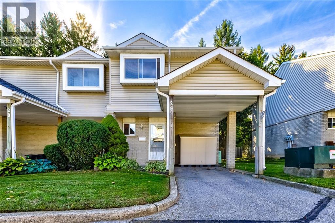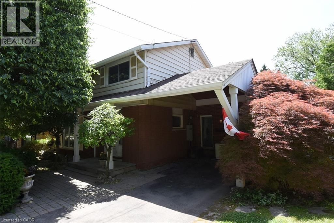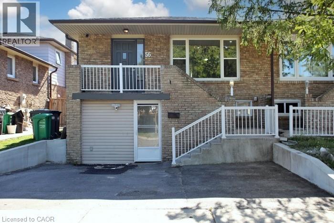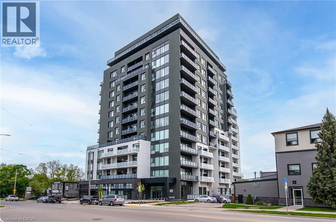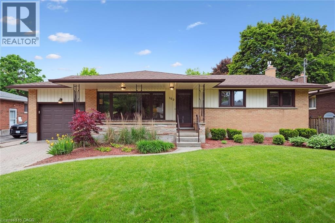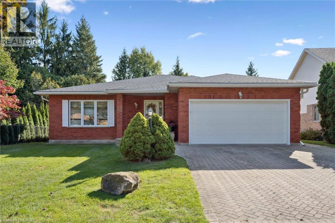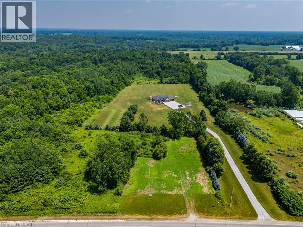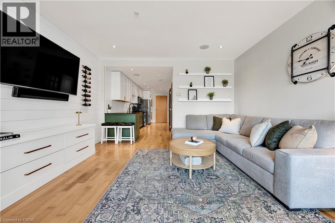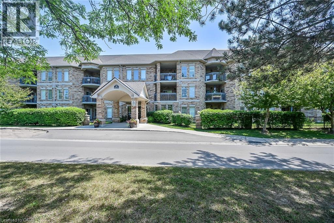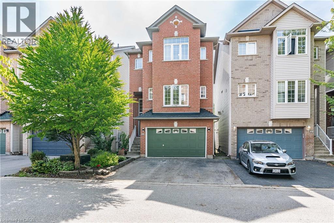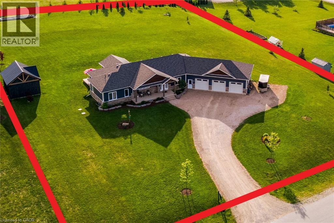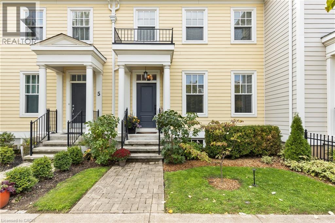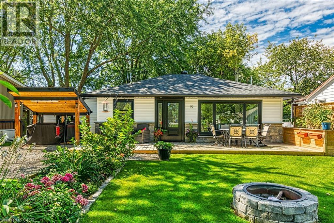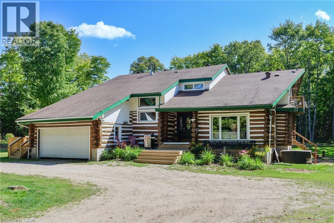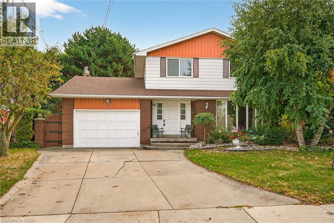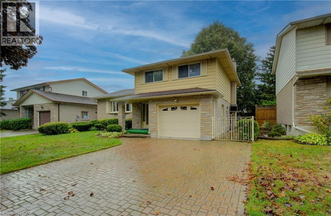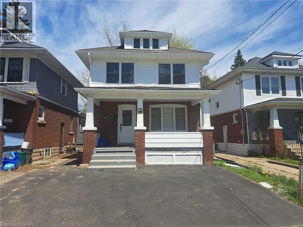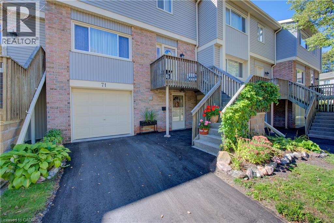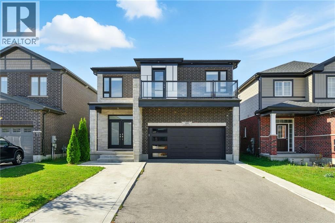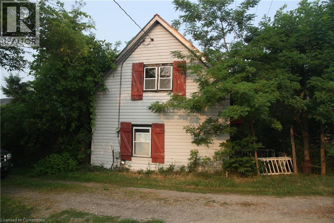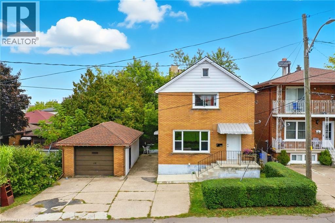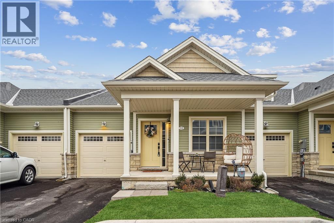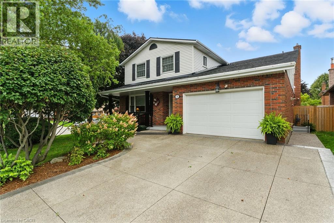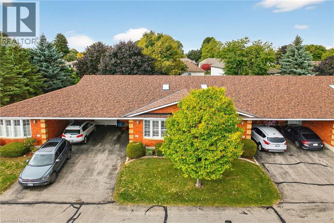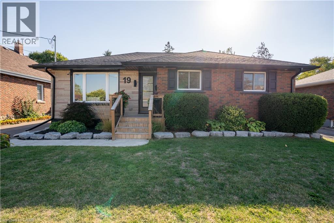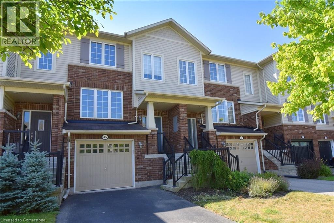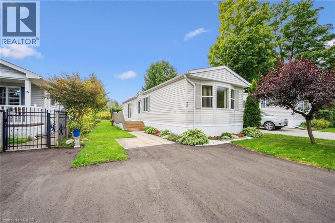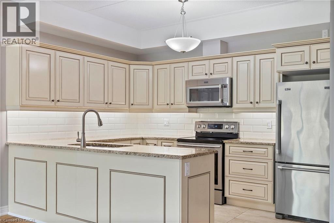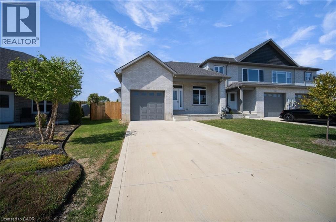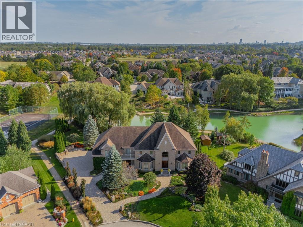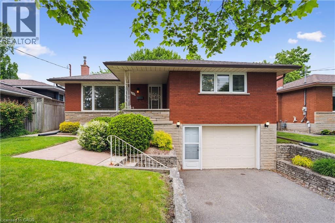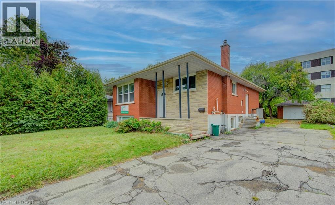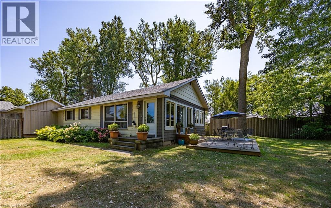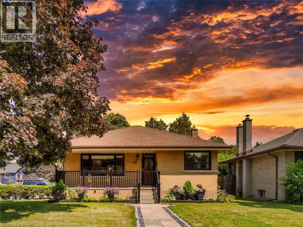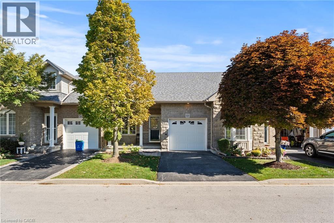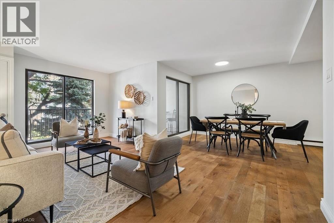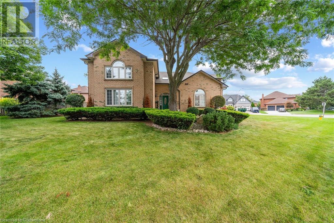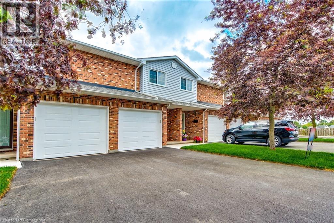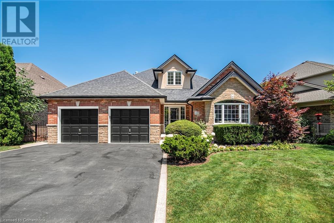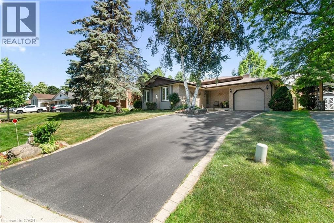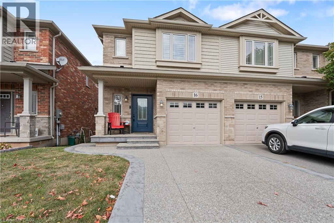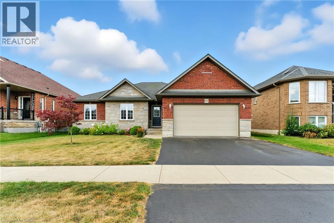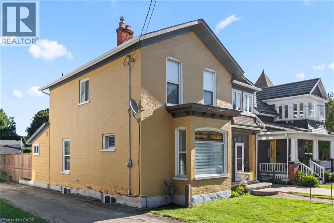4 Willow Street Unit# 1502
Waterloo, Ontario
Welcome to Waterpark, set on four acres in the heart of Uptown Waterloo and considered to be one of Waterloo’s premium condos. This Niagara model is the most desired plan offering absolutely incredible panoramic views and a preferred southern exposure. A generous size with 1469 square feet, featuring two bedrooms (one at each end of the condo), plus den, two full bath and ensuite laundry. Walk outs from the kitchen and primary bedroom to a sizeable balcony. Neutral décor throughout. Bonus are the two parking spaces and great storage space in a private locker. This extraordinary opportunity at Waterpark offers living in a most desirable condo with fabulous amenities that include indoor pool, sauna, exercise, party and games rooms, guest suite & much more. Outstanding mature landscaped grounds with beautiful gardens, gazebo and sitting area at the rear of the buildings. Excellent walking score with close proximity to restaurant & shops, LRT, Waterloo Park and the Spur Line walking trail. A beautiful unit in a most sought-after building with an exceptional reputation and superior amenities. Call now for your private viewing. (id:8999)
39 Abbott Crescent
Cambridge, Ontario
Welcome to 39 Abbott Crescent! This stunning 3-bedroom, 2.5-bath FREEHOLD TOWNHOME is nestled in the highly sought-after Hespeler Millpond community. Offering the perfect blend of style, comfort, and convenience this home is ideal for families and entertainers alike. Main Features: • Attached garage with convenient access • Bright, open-concept main floor with spacious living and dining areas • Modern kitchen with quartz countertops, breakfast bar, plenty of storage and a modernized powder room • Walk-out to a fully fenced backyard—perfect for outdoor entertaining, family gatherings, or summer barbecues Second Level: • Luxurious primary bedroom with walk-in closet and a beautifully customized and modern 4-piece ensuite • Two additional spacious bedrooms and a second renovated 4-piece bath Additional Highlights: • Recently upgraded bathrooms throughout • Basement with plenty of potential—ready for your personal touch and customization. It has a rough in bathroom • Facing a beautiful green area, trail/park, offering peaceful views and a family-friendly atmosphere . Landscaped and with front and back yard patio . New baseboards and all new trims on all windows and doors . Customer new California shutters on main floor; kitchen has electric roller blind and all newer electric fixture though out . High Efficiency Furnace 2022, newer dishwasher, fridge, stove and exhaust Located just minutes from walking trails, the Grand River, downtown Hespeler, schools, restaurants, shopping, transit, and all amenities, this home combines modern living with a prime location. Don’t miss your chance to own this gem in one of Cambridge’s most desirable neighborhoods! (id:8999)
701 Wilson Street
Hamilton, Ontario
Sunny, warm and inviting best describes this beautifully completed renovated all brick, 4 bedrms,2 bathrooms, 2.5-story family home. Large living and dining room. New kitchen countertop & cabinets. Second floor 3 good size bedrooms & 4pc full bath. Finished attic with 1 oversize size 4th bedroom. New 3 pc washrooms in the basement. New light fixtures & doors. New laminate flooring throughout. Fenced back yard. Detached garage. Located at a very convenient location with many nearby public transportation options. (id:8999)
161 Golf Links Drive Unit# 143
Baden, Ontario
Welcome to Foxboro Green, one of the area’s most sought-after Adult Lifestyle Communities, just 10 minutes from Kitchener-Waterloo and nestled beside Foxwood Golf Course. This charming Pine model bungalow offers over 1,400 sq ft finished living space combining a perfect blend of comfort and convenience with 2 bedrooms, 3 bathrooms, a 1.5-car garage,and a partially finished basement. Step inside to a bright foyer leading to the spacious living room featuring a vaulted ceiling, California shutters, and a cozy gas fireplace. The separate dining room also showcases California shutters, while the updated eat-in kitchen is highlighted by quartz countertops, crisp white cabinetry, hardwood flooring, and direct access to the deck. A French door opens to your private outdoor space, where you can relax on the deck and take in the view of manicured greenspace. Whether it’s your morning coffee or an evening unwind, you’ll also love the year-round versatility of the covered front porch. The primary suite includes a walk-in closet and a 3-piece ensuite, while convenient main floor laundry adds to the ease of daily living. The lower level extends your space with a finished rec room and 3-piece bath, plus a large unfinished area for storage or future potential. Life in Foxboro Green offers more than just a home—it’s a community. Residents enjoy access to the Recreation Centre with amenities such as an indoor pool, sauna, whirlpool, tennis/pickleball courts, fitness room, library, party space, and more. With 4.5 km of scenic walking trails, every day offers an opportunity to stay active and connected. Don’t miss your chance to experience this welcoming lifestyle in a serene setting—book your private showing today! (id:8999)
2305 Cheverie Street
Oakville, Ontario
Discover luxury living in the prestigious South East Oakville neighbourhood, within the best school district in Oakville. This beautifully renovated 4-bed, 4-bath home blends elegance, privacy, and convenience. Surrounded by mature trees and lush greenery in a ravine-like setting, the property offers exceptional seclusion with no direct views of neighbouring homes, creating a peaceful, cottage-like retreat minutes from Lake Ontario and vibrant downtown Oakville. A recent main floor renovation brings modern sophistication with wide-plank oak flooring, widened doorways and hallways, and custom built-ins. At the heart of the home, the chefs kitchen impresses with built-in appliances, a gas range, and an oversized island with seating and a butler sink. The family room provides seamless flow to the kitchen and backyard, highlighted by a rare wood-burning fireplace. In the living room, a grandfathered gas fireplace adds unique character and warmth. Upstairs, four generously sized bedrooms include a spacious primary suite with a 4-piece ensuite featuring a glass-enclosed shower, double-sink vanity, walk-in closet, and linen closet. This level was freshly repainted with refinished stairs, banisters, and new carpet installed just six months ago. The lower level, nearly rebuilt from the ground up, offers a renovated bathroom, exercise area, cedar mirrored closet, cold room, storage areas, and an additional bedroom. The backyard is a true oasis with a large custom inground pool, professional landscaping, built-in lighting and sound system, and a versatile pool house/cabana equipped with a TV and fridge, with cabling hardwired from the home. With redesigned landscaping, new fencing, and curated greenery, this private outdoor haven is perfect for entertaining or relaxing in tranquility. Recent updates include a rebuilt furnace (8 yrs), newer air conditioner (8 yrs), updated windows (8 yrs), and roof (9 yrs). (Taxes are Approximate). (id:8999)
125 Sekura Crescent Unit# 29
Cambridge, Ontario
END UNIT: Located in a sought after North Galt neighborhood, this spacious end unit town-home is fully finished and perfect for the first time buyer or growing family alike. Featuring a bright, open concept design with 3 spacious bedrooms, 3 baths, 4 appliances, gas heat, c/air and water softener. The finished lower level offers a large rec room, bathroom, laundry and plenty of storage. Walk out the living room sliders to a private concrete/stone patio with a treed view. For parking, you’ll enjoy the asphalt drive allowing for 2 vehicles, with one being covered under the convenient carport. This great carpet free home is located in a family friendly neighborhood just minutes to schools, shopping, parks, YMCA and minutes from HWY 401. (id:8999)
665 Bendamere Avenue
Hamilton, Ontario
Exceptional and unique family home nestles in a quiet corner of the Westcliffe neighbourhood on the west Hamilton mountain. Built with the solid quality of materials and workmanship of a 1960 home. 665 Bendamere has had one set of owners since its doors opened. A couple who were meticulous in their stewardship and care of their home. Center hall 2 storey with two generous main floor additions. Sun flooded sunroom across the back of the house with southern exposure. Open concept 22x14 living room dining room is perfect for large family gatherings. The lower level has a separate walk up entrance. Front and back yard retain landscaping features that in earlier years resulted in multiple Trillium awards. Today, the now mature landscaping adds a sense of privacy, comfort and relaxation for those who enjoy more naturalized views and surroundings. The sense of peace and quiet of this neighbourhood pocket where the home is located can really only be sensed and appreciated as one takes the drive west on Bendamere towards the home. The vintage character of the home has been retained over the years. 665 Bendamere is an authentic, bright, roomy two storey that was filled with love. It is a home where family memories were made, where more memories can be made. It is a home. (id:8999)
56 Abell Drive
Brampton, Ontario
This semi-detached split-level bungalow with a walk-out basement apartment is a rare find! Upgrades: The home has seen numerous updates in recent years, offering modern finishes and move-in readiness. Rental Income: The basement is already rented for $2,000/month-the equivalent of having $400,000-$500,000 of your mortgage covered. Perfect For: Investors looking for strong, consistent rental income First-time buyers who want help offsetting mortgage costs (id:8999)
71 Wyndham Street S Unit# 1106
Guelph, Ontario
Welcome to Edgewater - Luxury Living in the Heart of Downtown Guelph! Experience upscale urban living at one of Guelph's most sought-after condominium residences, Edgewater at 71 Wyndham Street South. this stunning 11th-floor suite offers breathtaking panoramic views of the Speed River and vibrant downtown Guelph, all from the comfort of your own home. Just 2 years new, this thoughtfully designed Tricar unit features a modern floor with plan that perfectly blends style and functionality. The stunning kitchen with waterfall quartz island, stainless appliances flows smoothly into the dining room and living area with fireplace. Just off the kitchen you'll find a private den, or office with double french doors. The spacious layout includes 2 generously sized bedrooms, each with its own private balcony. The primary suite boasts a full ensuite bath, while the second bedroom features a custom pocket door that transforms the bathroom, bedroom and hallway into a private retreat for guests. Step into a lifestyle of luxury with world-class amenities, including a guest suite, golf simulator, library, lounge, dining room with bar, expansive terrace, exercise room and more. This unit also comes with one paid parking space and a convenient storage locker. Located steps from Guelph's best art, culture, dining, shops, walking trails, and transit - this is truly the ultimate in downtown living. Don't miss your chance to live in one of Guelph's premier residences with everything the city has to offer right outside your door. (id:8999)
100 Burbank Road
Kitchener, Ontario
Lovingly maintained over the years, 100 Burbank Road is a home that feels cared for from the moment you arrive. This classic brick bungalow offers standout curb appeal, a manicured front lawn, and a welcoming front porch. Inside, a large bay window fills the living room with natural light, while the spacious eat-in kitchen features timeless cabinetry, generous prep space, and patio doors that walk out to an expansive deck and beautifully landscaped yard—ideal for warm-weather entertaining. The home offers three bedrooms and two full baths, with a finished lower level complete with a gas fireplace and ample storage, giving you flexible space for relaxing or hosting guests. Bright, tidy, and well-proportioned throughout, it’s a home that invites you to settle in and make it your own. Located in a close-knit neighbourhood near the Kitchener Auditorium, Stanley Park Conservation Area, Grand River trails, schools, Stanley Park Plaza, and with quick highway access, this is a location that brings both daily ease and long-term value. (id:8999)
47 Corfield Drive
Kitchener, Ontario
Location, location, location. This all brick bungalow features a double car garage, walkup basement backing onto greenspace. Custom built by the original owner, all plans available. Located on a quiet street where neighborhood price is reflected in the well manicured homes. Soaring ceilings welcome to to the sunken living room, formal dining room, open concept kitchen has an abundance of counter and cabinetry space, bay window and breakfast bar. The adjacent family room is light filled with great views of the greenspace, wood burning fireplace, Sliders lead to the covered porch and deck areas providing ample entertaining space. Two upper level bedrooms, include a luxury sized primary bedroom that can easily accommodate a king sized bed and all your furnishings, walk in closet with spacious ensuite, dual sinks, corner shower, bidet and a skylight. Additional main 4 piece main bath. The lower level can easily be an in-law suite or enormous entertaining space complete with kitchen area. Large rec room area, gas fireplace, plenty of room for a pool table or games area. Second covered porch. An additional 3rd bedroom as well as a 3 piece bath. Plenty of storage here with shelving galore, cold room. Other features include convenient main floor laundry room, updated front load washer and dryer. Double garage measuring 20 x 22 ft, with automatic door opener, utility sink, workbench, and tiled flooring, room for 4 cars in the driveway. Furnace new in 2024, Water softener owned. Exceptional location , easy access to the 401. highway, Guelph, Cambridge, walking trails, schools, shopping and more. Book your appointment to view this lovely home. (id:8999)
2554 Highway 59
Langton, Ontario
Welcome to this stunning executive custom-built Energy Star Qualified home nestled on 7.5+ private acres surrounded by 80 + acres of conservation land, offering a perfect blend of luxury, functionality, and tranquility. Located within 15 mins from Lake Erie beaches of Lake Erie and multiple marina's in the area for all your boating and fishing needs. This immaculate property boasts premium finishes and top-tier features designed for modern country living. The property Features are: Oversized 1219 sq/ft 4-Bay Garage with shelving, Ideal for car enthusiasts or extra storage. Whole-Home 22 KW natural gas Generac Backup Generator, peace of mind during any season. Beautiful Engineered Hardwood Floors & Granite Countertops. 8’ Kitchen Island, with counter stools included. LED pot lighting throughout, inside and out, bright and energy efficient. Outdoor Shower, 11' Umbrella with oversized loungers on your large 2300 + Sq ft concrete patio. Separate fire pit area with Adirondack chairs. All outdoor furniture is included. Concrete Porches front and back. Durable and low-maintenance outdoor living. In the fully finished basement, you will find a wide open and spacious recreation room. 9' Ceilings, large windows w/gas fireplace, bright and cozy. 2 Wells on Property, one is used for lawn irrigation. 10'x24' shed with hydro and water great for tools, gardening equipment, or extra storage. Whether you're entertaining in the elegant kitchen and living room or enjoying peaceful moments outdoors, this home has been thoughtfully designed to provide both luxury and comfort. (id:8999)
188 King Street S Unit# 209
Waterloo, Ontario
Welcome to this beautifully UPGRADED 1-bedroom, 1-bath thoughtfully designed condo with 1 underground parking spot and locker in the heart of Uptown Waterloo! Offering 604 sq. ft. of stylish living space, this home combines modern finishes with everyday convenience. The unit boasts a designer-renovated washroom (2023), a modern updated kitchen, and an open-concept layout perfect for both relaxing and entertaining. Oversized windows fill the space with natural light, complemented by custom electric blinds for privacy and comfort. A new washer and dryer add to the move-in-ready appeal. Additional highlights include low condo fees and property taxes. The location is unbeatable—steps away from shops, restaurants, cafés, Westmount Golf Course, trails, and transit. Whether you’re enjoying Waterloo Park, working nearby, or exploring Uptown’s vibrant lifestyle, everything you need is just outside your door. (id:8999)
59 Critzia Drive Unit# 205
Mount Hope, Ontario
Luxury living in Twenty Place. The Largest End and Corner Unit available (1577sf) with magnificent view of pond and nature. Welcome to The Grandview. This Huge condo unit is located in one of the most desireable adult lifestyle buildings in the area. When entering into this immaculate unit you will find inviting oversized foyer that leads seamlessly into kitchen which is open to large bright living and dining areas with unobstructed views of tranquil pond, enjoy your morning coffee with breathtaking sunrises on your own private covered balcony. The highly functional layout also features 2 full bathrooms & 2 bedrooms which include large master suite with 2 closets & ensuite with soaker tub. Laundry room has ample room for storage. Many windows allowing lots of natural daylight. Two patio walkouts from living room and primary bedroom. Other amenities feature a Clubhouse with indoor pool, spa, sauna, hot tub, equipped exercise room, library, banquet/party room, games room, outdoor pickleball courts, scheduled social activities, transportation and bus service. exclusive underground parking space and 2 lockers which are all included in condo fee. Enjoy adult Lifestyle Living in a desirable location. Shows 10++ a must see!!!! (id:8999)
5090 Fairview Street Unit# 20
Burlington, Ontario
Meticulously-maintained 3-bdrm, 4-bath detach home in great Burlington location. Built in '02 & offering 2156 sq ft above grade, this home is thoughtfully finished on all 3 lvls. The inviting ext features parking for 2 vehicles plus a 1.5 car grg w/ int access, allowing for an add parking space & ample storage. Upon entry, an oversized foyer w/ soaring ceilings & a generous storage closet provides a warm welcome. A few steps lead to the main lvl where a bright formal liv rm & an elegant form din rm set the stage for gatherings. The tasteful eat-in kitch is highlighted by a charming bay window & dinette space, perfectly complemented by a convenient powder room & main-lvl laundry facilities. Ascending the winding staircase, the upper lvl unveils a spacious primary retreat complete w/ multiple sun-filled windows, an oversized closet, & a private 4-pc ensuite w/ shower/tub combo. 2 additional well-proportioned bdrms & another 4-pc bath complete the upper lvl. The fully finished lower lvl offers an expansive recreation room w/ sliding doors leading to the oversized rear deck, perfect for entertaining or unwinding in privacy. A 2nd powder room, utility/storage room, and direct access from the grg complete this level. Situated on a premium lot w/ no immediate rear neighbours, the fully fenced yard overlooks the serene Centennial Bikeway & green space, providing access to scenic walking trails and parks. Residents enjoy close-proximity to the Appleby GO station for stress-free commuting to Toronto (just steps away), major highways, shopping, excellent schools, parks, and vibrant dining - all while being moments from the lakefront. Roof shingles replaced in 2021 ensure peace of mind. This is Burlington living at its finest - blending suburban tranquility with unmatched convenience. Reasonable monthly fee of $106.93 includes exterior maintenance of common element areas, private road maintenance (snow removal), guest parking, & property management fees. (id:8999)
153 Marshall Heights Road
Durham, Ontario
A Lifestyle of Luxury Awaits | Custom Estate Bungalow on 1.54 Acres | This extraordinary 5 Bed 4 bath - 2019 custom-built bungalow with over 4100 Sq Ft, 3 car garage, workshop, a bright walk-up basement and a huge Home Theatre is more than a home - it's a private retreat. Perfectly set on landscaped grounds, with every detail curated for comfort, elegance, and effortless living. Inside, natural light pours through every room, creating a warm, sophisticated ambiance. The gourmet kitchen is a stunning focal point, featuring quartz countertops, gas stove, a walk-in pantry, and an elegant coffee station that turns daily routines into indulgent rituals. Whether you're hosting guests or enjoying a quiet evening, the open-concept design flows effortlessly to the expansive back deck complete with a built-in Napoleon BBQ set in granite offering the perfect backdrop for unforgettable sunset gatherings and refined outdoor living. The primary suite is a true statement of luxury featuring a spa-quality ensuite with refined finishes, and a boutique-style walk-in closet designed to impress. Complementing this serene retreat are 2 additional, generously sized bedrooms, each with semi walk-in closets and tailored design for elevated everyday living. The fully finished lower level offers a resort-like escape: 2 bedrooms, a luxe 3-piece bath, massive cold room, and custom Douglas Fir built-ins. The highlight? Your own private home theatre with eight reclining chairs, 135 4K screen, Sony projector, and in-wall speakers perfect for movie nights or game-day gatherings. The heated 3-car garage features epoxy flooring, speaker wiring, and direct basement access. A second breaker panel is ready for generator hookup. Outside, discover an 18x20 finished shop with barn doors, Douglas Fir accents, metal roof, and pre-wiring for sound and ethernet. Parking for up to 18 vehicles ensures room for guests and toys alike. Don't just buy a home upgrade your lifestyle. Book your private showing today. (id:8999)
3 Blackbird Street
Niagara-On-The-Lake, Ontario
Welcome to 3 Blackbird Street in The Village, Niagara-on-the-Lakea bright, beautifully designed townhome offering 2+1 bedrooms, 4 bathrooms, and over 2,100 sq. ft. of finished living space. From the moment you step inside, youre greeted by soaring ceilings and an abundance of natural light, giving the home a warm, airy feel.The main floor flows seamlessly from a welcoming front living room into an open kitchen/dining area, perfect for entertaining. Upstairs, youll find a comfortable primary suite with its own ensuite, a second bedroom, and a versatile loft/office space. The finished lower level adds a guest bedroom, recreation room, and another full bathideal for visiting family and friends.Outdoors, a private courtyard connects to the homes detached double-car garage, accessed via a rear lanewaya rare and convenient feature in the Village. All of this is set in one of Niagara-on-the-Lakes most sought-after neighbourhoods, where charming streets, cafes, and wineries are just steps away.With spacious bedrooms, four bathrooms, a private yard, a detached double garage, high ceilings, and incredible natural light throughout, 3 Blackbird is the perfect blend of stylish design and easy Village living. (id:8999)
19 3rd Street
Selkirk, Ontario
Check out this Lake Erie Gem located in the heart of Haldimand County's Cottage country. This extensively renovated fully winterized bungalow is minutes from Selkirk, 45 min commute to Hamilton/Brantford and highway access. This home offers a peaceful lifestyle with an endless list of upgrades. Located on a dead end street, come enjoy the lake lifestyle. Enjoy the lake view from the newly constructed 30x10 deck on the front, leading to the Custom built grilling gazebo(2025). Exterior renovations include new siding(2023), new roof (2025), built in irrigation system(2025),and updated entry doors. Inside leads you to a bright, open concept living room /kitchen area that offers new vinyl plank flooring, built in feature fireplace, new picture window (2025) newer Shaker style kitchen with S/S appliances and quartz counterops. New 3 piece bath with walk in shower (2025). New water system complete with UV Filters and Softener. New Furnace, blown in insulation & Central Air (2023). This is a must see! (id:8999)
239 Old Government Road
Emsdale, Ontario
This extraordinary property provides a unique opportunity for multi-generational living within a cozy, log home setting. The finished living spaces of the home were extensively updated in 2023. The layout of the home is well thought out, maximizing the peaceful, cottage country views of the surrounding forest from both the primary and in-law suites. The in-law suite alone offers over 1200 sqft. of finished living space all on one floor. It has a large master bedroom with an ensuite 4pc bathroom, large walk-in closet, and its own laundry. The open concept kitchen and living room area features a signature fireplace and large windows overlooking a private deck. Ramp access to the in-law suite make this very well suited for the seniors in your family. The primary unit’s living spaces are spread out over two floors. The front foyer overlooks the living room with vaulted ceiling, fireplace, and large windows with plenty of natural light. Home chefs will love the substantial new kitchen and separate dining room. The 2nd floor has 3 sizeable bedrooms, a guest room, and a centrally located multi-purpose room well suited for a kids play area, games room, or additional bedroom. The nearly 2700 sqft. basement is partially finished with ample space for work room, rec room, storage, theatre, bedrooms, etc. As spectacular as the house is, what truly makes this property special is the land. The home is surrounded by a sprawling mixed species forest with trails. There are outbuildings, a covered woodshed, and 2 premium 8'x 20' Shelter Logic Garages provided ample additional storage for all your needs! A road splits off the main drive and leads to a large clearing at the back of the property, suitable for camping or trailer storage. Hydro has already been run to the cleared area which offers many possibilities! (id:8999)
36 Blanche Court
Hamilton, Ontario
RAVINE lot on Cul De Sac. Location Location. Family matters! You will want to see this 2 storey, 4+1 bedroom home located near parks, shopping and hospital. Backs onto a ravine on a quiet cul de sac. This home offers a large covered porch to enjoy with family looking onto the ravine, lots of trees and an abundance of nature and lovely garden. Solid home loved by the same family for years. Substantial family room with gas fireplace, a formal dining room, and huge living room. Powder room on the main level for your convenience. Upstairs there is a 4 pc bath, and 4 bedrooms with hardwood. The lower level is finished with a rec room (another gas fireplace) a bedroom with ensuite, cold cellar, and workshop. Lot is a generous 45' x 155.66'. Oversized single car garage with inside entrance. Immediate possession available. All appliances included. (id:8999)
45 Wimbleton Crescent
Kitchener, Ontario
Welcome to this spacious 3-bedroom multi-generational home in the highly sought-after Grand River North community! Perfectly situated close to schools, scenic trails, parks, grocery stores, an arena, community pool, library, and even a ski hill — all with quick access to the expressway for easy commuting. This well-maintained home features a double-wide interlocking brick driveway, an oversized single garage, and a fully fenced backyard. Inside, enjoy a spacious living room, a separate formal dining room, and a bright eat-in kitchen. The main floor also boasts a generous family room with sliding doors leading to a large patio — ideal for entertaining or relaxing outdoors. Upstairs, you'll find three well-proportioned bedrooms, including a cheater ensuite for added convenience. The finished rec room in the basement includes a walk-up to the backyard, offering excellent potential for in-law or extended family living. This is a rare opportunity to own a flexible, family-friendly home in an unbeatable location! (id:8999)
4357 Seneca Street
Niagara Falls, Ontario
Fully Renovated 3-Bed, 3-Bath Home in Prestigious Niagara Falls Location! Move-in ready with $200K+ in upgrades: brand new kitchen & appliances, 3 stylish full bathrooms, Energy Star windows, new 100 Amp panel & wiring, updated HVAC, water & sewer lines, and full basement waterproofing (interior & exterior). Features include a city-approved rear extension, separate basement entrance with full bath (perfect for future in-law suite), and a 2-car driveway. Walking distance to Niagara Falls attractions, dining, and entertainment! (id:8999)
30 Green Valley Drive Unit# 71
Kitchener, Ontario
Meticulously maintained and lovingly updated with many customized one of a kind features! Boasting over 2,000 square feet of finished living space, this 3 bedroom, 3 bathroom townhome in quiet, desirable complex is maintenance free and move in ready. The main level is bright and airy - featuring spacious, open concept living and dining rooms, a large updated, eat in kitchen with custom backsplash, movable island, pantry and s/s appliances. Upstairs you'll find 2 spacious bedrooms, a 4 pc. bathroom plus large primary suite with feature wall, charming brick archway into walk in closet and ensuite bath with oversized walk in shower! The fully finished walk out basement leads to private, fenced gardens with lovely perennials, deck, gazebos and bbq area w/ gas line for convenience. 2 parking spaces with attached garage and single driveway plus ample visitor parking. This unit is beautifully positioned with year round privacy overlooking evergreens. Excellent complex with inground pool and conveniently located close to Shopping, Conestoga College, Golf courses and easy access to 401, perfect for commuters! Pride of ownership is evident. AAA++ (id:8999)
409 Freure Drive
Cambridge, Ontario
Welcome to 409 Freure Drive, a modern 5-bedroom, 4-bathroom home in Cambridge’s sought-after Salisbury/Southgate neighbourhood. Backing onto Lynn Freure Park, this property offers both style and a serene setting. The open-concept kitchen, dining, and living area is ideal for entertaining or everyday living, featuring stainless steel appliances, abundant storage, and a large island. A cozy fireplace enhances the inviting living room, while main-floor laundry adds convenience. Upstairs, the generous bedrooms impress, including two with walk-in closets—one complete with a private ensuite and balcony. The primary suite is a true retreat with its own spa-like ensuite and expansive walk-in closet. The unfinished basement presents endless possibilities, offering the perfect opportunity to create a customized space—whether that’s a home gym, recreation room, additional living area, or a private suite tailored to your needs. Located only moments from Highway 401 and the charming shops, restaurants of downtown Galt, this home delivers both comfort and convenience. With its prime park-backing lot in the desirable Salisbury/Southgate neighborhood, this is a truly special opportunity. (id:8999)
5530 Rainham Road
Dunnville, Ontario
For Sale: Prime Country Lot with Existing Structure – Your Dream Build Starts Here! Escape the city and bring your vision to life on this beautiful country lot, nestled among rolling fields and mature trees. Located just 15 minutes from town, this quiet, private property offers the perfect blend of rural charm and convenience. The existing house on the property is being sold “as is”—a structure past its prime but full of potential for those ready to tear down and build anew. Whether you're dreaming of a modern farmhouse, a rustic retreat, or a custom country estate, this lot is your blank canvas. The property has multiple out buildings, the possibilities are wide open. There’s room here for a large home, detached garage, workshop, or even a hobby farm. Surrounded by nature this is a rare opportunity to own land with services in place and the freedom to design the lifestyle you want. Please note: The home is not habitable in its current condition. Viewings are of the property and exterior only for safety reasons. Don’t miss this opportunity (id:8999)
6044 Grey Avenue
Niagara Falls, Ontario
Opportunity knocks at 6044 Grey Avenue in downtown Niagara Falls! This solid brick 2-storey detached home features three self-contained units, each with its own kitchen and full bathroom — making it ideal for investors, flippers, or multi-generational living. Offering over 2,100 sq ft of finished living space, the home includes 3 bedrooms, 3 full bathrooms, and separate entrances for the different units. Two of the three units are currently vacant, with the third vacant on closing, providing a blank canvas to set market rents or renovate and flip. The property includes a single detached garage (approx. 12 ft x 20 ft) and parking for 3 vehicles with a double-wide driveway. Conveniently located in an urban pocket close to highways, public transit, and all downtown amenities, this is a rare find in a fast-developing area. This property is full of potential — whether you're looking for your next investment project or an income-generating property in a central location. (id:8999)
18 South Coast Circle
Crystal Beach, Ontario
Welcome to the Shores of Crystal Beach! A master planned community by Award winning builder Marz Homes. This 2 bedroom, 2 bath bungalow townhome is easy living with everything you need on the main floor. Enjoy the open concept great room area perfect for entertaining adjacent to the functional kitchen with island and breakfast bar featuring granite counters, extended height cabinets and stainless-steel appliances, including built-in microwave. Newly finished basement space for all your family needs. Walk out from the great room to the backyard with sunny west exposure. High ceilings, ensuite with glass enclosed shower, convenient main floor laundry and walk out to garage, plus ceramic and vinyl floors, lots of features to enjoy. Owners will also get to enjoy the onsite Clubhouse with kitchen and outdoor pool and patio area exclusively offered to these residents. The location couldn’t be better with a short walk to the beach, boutique shopping and restaurants. The Crystal Beach Community continues to grow and thrive and gets better every year. Come experience everything this Premium Beach Side community can deliver! (id:8999)
3 Atkins Drive
Hamilton, Ontario
Custom builder's home offers extra height, generous living spaces, 4 spacious bedrooms, 2.5 Baths and a layout perfect for growing families. Located in a quiet mature neighbourhood, close to Ancaster, shopping, parks, schools, and transit. Offering easy access to Highway 403 and the Lincoln Alexander Parkway. As you enter you can appreciate the spacious foyer, formal Living room and formal dining room. Custom eat-in kitchen with updated appliances. Separate family room with Gas fireplace and a walk out to your own private paradise. Main floor mud room currently used as office space has a 2pc washroom & separate side entrance offering a versatile work-from-home space. The second floor offers 4 bedrooms, an ensuite and a 4-piece primary washroom & a super-functional, large laundry room w/ plenty of storage on the 2nd floor. The basement includes a spacious family room & games room providing extra living space for family and entertainment. Enjoy seamless outdoor living with concrete patio and covered entertainment space. The back yard is private and fully fenced. The grounds are spectacular and perfect for entertaining, this home offers prime location, in a sought-after neighborhood. This one-owner home has been impeccably cared for & maintained top to bottom! Book your showing before you miss out on this gem. THIS IS A MUST SEE!!! (id:8999)
20 Courtland Drive Unit# 2
Brantford, Ontario
Updated 2+1 Bedroom Bungalow Townhouse in North Brantford! This beautifully maintained home offers over 1,900 sq. ft. of living space and the ease of bungalow-style living. Enjoy a bright, open-concept layout featuring an updated kitchen, modern flooring, and fresh neutral décor throughout. The main floor features 2 bedrooms and 1 full bathroom, while the finished basement offers a second full bathroom along with a versatile bonus bedroom or home office—perfect for guests, work, or hobbies. Step outside to a private back deck (2019) surrounded by mature trees—ideal for relaxing or entertaining. Set in a quiet enclave with carport parking and visitor spaces, this home also includes condo fees that cover snow removal and maintenance of the common grounds—making for low-maintenance living. Conveniently located just minutes from shopping, Costco, transit, and Hwy 403, this is a fantastic option for downsizers or first-time buyers seeking comfort, convenience, and style! (id:8999)
19 Russell Street
Brantford, Ontario
Welcome to 19 Russell Street, a meticulously renovated bungalow nestled in the heart of Brantford. This move-in-ready home offers 2 spacious bedrooms on the main floor and 2 additional bedrooms in the fully finished basement, making it ideal for growing families, multi-generational living, or those seeking flexible space. Step inside to discover an open-concept layout featuring a sun-filled living room with a sleek electric fireplace and wall-mounted TV, perfect for cozy evenings. The modern kitchen is a chef’s dream, boasting quartz countertops, stainless steel appliances, stylish cabinetry, and LED pot lighting. Sliding glass doors lead to a large private, fully fenced backyard complete with a deck and pergola —perfect for summer barbecues or quiet morning coffee. Downstairs, the professionally finished basement offers a generous rec room, a second full bathroom, and a dedicated laundry area. Outside, you'll appreciate the detached garage and paved, extra-long asphalt driveway that easily accommodates multiple vehicles—perfect for families or visitors. Located close to schools, parks, shopping, and public transit, this home combines comfort, convenience, and contemporary style in one of Brantford’s most established communities. Don’t miss your chance to own this turnkey gem. (id:8999)
45 Ohara Lane
Hamilton, Ontario
Opportunity Knocks! NO ROAD FEES! Welcome To 45 Ohara Lane, A Chic Freehold Street Townhome In Ancaster’s Meadowlands, Steps To Parks, Schools, Redeemer University With Shopping, Eateries And Entertainment Nearby. Excellent Access To Highway 403 For Commuters! The Tasteful Yet Manageable Landscaping Adds To The Curb Appeal That You Will Enjoy Coming Home To. The Stairs To The Main Level Are Enhanced By The Iron Spindles. Here You Find The Bright Living/Dining Room With Hardwood Floors, A Perfect Space To Entertain Or Simply Kick Back And Relax. The Modern Kitchen Features Quartz Countertops And Backsplash And Stainless-Steel Appliances. Enjoy The Morning Coffee Or Casual Meals In The Bright, Spacious Dinette. The 2 -Piece Powder Room Completes The Main Level. The Upper-Level Features 3 Bedrooms, All With Engineered Hardwood Floors, And A 3 Piece Bath With A Huge Glass-Door Shower With A Rainfall Showerhead. The Lower Level Offers The Family Room With Hardwood Floors And A Walk Out To The Fenced Rear Yard. Also On The Lower Level Is The Laundry/Utility Room, A Storage Room Plus Direct Access To The Garage With A Door Opener. Both The Furnace And Central Air Are Owned. This Carpet-Free Home Has Been Freshly Repainted Making It Move-In Ready For You! (id:8999)
72 Ash Avenue Pvt
Puslinch, Ontario
Welcome to 72 Ash Avenue, tucked inside the sought-after gated community of Mini Lakes. This bright and inviting 2-bedroom, 1-bath home offers 928 sq ft of thoughtfully designed living space, perfect for downsizers, retirees, snowbirds, or first-time buyers looking for a low-maintenance lifestyle. The open-concept kitchen and living room are filled with natural light, creating a warm and welcoming atmosphere that makes this home feel larger than its footprint. Pride of ownership shines throughout, with a layout that’s both comfortable and functional. Step outside and enjoy the peace of backing onto greenspace—whether you’re relaxing on the deck, entertaining on the patio, or tending to the gardens, the setting offers both beauty and privacy. A double-wide driveway provides ample parking, and the shed adds extra storage space. With all appliances included, forced air natural gas heating, and central A/C, this home combines comfort with convenience. Best of all, you’ll enjoy condo-style ownership in Mini Lakes without the parking lot view—just a quiet, nature-filled backdrop. Discover the ease of community living in Mini Lakes, right here at 72 Ash Avenue. (id:8999)
4644 Pettit Avenue Unit# 213
Niagara Falls, Ontario
One of the only South-Facing Courtyard view units available. Have you been wanting to right-size but didn't want to give up the conveniences of a house? Welcome to easy, elegant living in this beautifully maintained south-facing condo, nestled in a sought-after adult-centred community in Niagara Falls. Offering all the comforts of a traditional home, without the upkeep, this spacious 1,185 square foot residence features your own private garage. This isn't just a parking spot-it's a secure garage that you own, plus an exclusive additional surface parking space and a personal storage locker. This suite is like no other in the building! Status Certificate available upon request. Freshly painted and overlooking the heated saltwater pool, the condo offers serene privacy with views framed by a mature ornamental pear tree. Inside, you'll find a warm, welcoming space finished with over $15,000.00 in upgrades. The custom upgraded Stone Natural Wood flooring in Pawnee Pecan, known for its style, comfort, and durability. The kitchen and both bathroom vanities are upgraded and fitted with Rev-A-Shelf wire pull-out organizers, while elegant tile backsplashes add a refined touch. Additional upgrades include wired-in motion-sensor closet lighting, Levolor Premium Top-Down Bottom-Up cordless blackout shades, and a steel garage door with a deadbolt for added peace of mind. You'll also enjoy granite countertops, full-sized in-suite laundry, and thoughtfully designed closet organizers that maximize functionality. All of this is set within a vibrant, friendly community that offers a community garden, a fully equipped exercise room, and a cozy building parlour perfect for socializing. Whether you're relaxing poolside or entertaining guests, this is low-maintenance retirement living at its finest. (id:8999)
16 Pintail Lane
Port Rowan, Ontario
Tucked away on a peaceful cul-de-sac in the desirable Ducks Landing community, this inviting home offers the perfect combination of modern comfort and small-town lakeside living, The main floor boats over 1,200 sq.ft. of beautifully finished space, featuring an open-concept layout with sleek modern finishes, large windows, and an abundance of natural light. The kitchen is chef's dream with a walk-in pantry and gorgeous, timeless cabinetry, flowing seamlessly into the living and dinning areas. The primary bedroom, full bathroom, and convenient laundry room with direct garage access complete the main level. Downstair offers an additional approximately 1200 sq.ft. of partially finished space, including four bedrooms, a full bathroom, rec room, cold cellar, and extra storage all ready for your personal touch. The fully fenced backyard provides privacy for outdoor living and entertaining. Just minutes from the Lake, local shop, and the charm of small-town living, this home perfectly balances everyday convenience with lakeside lifestyle. Property is being sold under power of Sale. Sold as is, where is. RSA (id:8999)
375 River Oak Place
Waterloo, Ontario
Exquisite Lakefront Estate in Prestigious River Oak Estates-Welcome to a rare & extraordinary opportunity-one of the only lakefront estates in the city, offering private access to Emerald Lake. Nestled on 0.53 AC of pristine waterfront, this custom-built legacy residence is a statement of timeless sophistication & luxury. Privately situated on a quiet court, this distinguished home offers 9,100+ SF of refined living w/ 5 beds, 6 baths, & resort-calibre amenities. Enter the grand foyer w/ soaring ceilings, sweeping staircase, & classic centre hall plan. The main lvl features a well-appointed formal living rm w/ gas fireplace, an exquisite dining rm,& a 2-storey great rm w/ gas fireplace & serene lake views, ideal for grand events/quiet moments. The chef’s kitchen incl. granite counters, centre island, walk-in pantry, & breakfast area w/ patio access, ensuring seamless indoor-outdoor living. A flexible den w/ built-in bar (future main-flr brdm potential) & two 2-pc baths complete this lvl. Freshly painted main lvl & upper hallway, updated light fixtures, new window coverings in living/dining rms. Dual staircases lead to an upper lvl catwalk overlooking the great rm, foyer & lake. The private primary wing features a luxe 5-pc ensuite, dual walk-in closets, dressing lounge w/ balcony, office/exercise area, & kitchenette/laundry rm. 3 add’l bedrms, each w/ access to a bathrm. Bonus upper loft w/ gas stove adds versatility. The lower lvl includes a renovated home theatre w/ motion-activated seating & a spacious rec rm. This lvl also offers in-law/nanny suite potential, w/ bedrm, bathrm, workshop/multi-purpose area (future kitchen), & walk-up access to the garage. Landscaped grounds evoke a resort retreat, featuring in-ground pool, expansive patios, & outdoor kitchen. A covered gazebo/lounge, framed by mature trees & lake views, offers the ultimate place to unwind. Steps from Kiwanis Park, trails, Grand River, shops, schools & HWYS-this is a once-in-a-lifetime opportunity (id:8999)
126 Elkington Drive
Kitchener, Ontario
Welcome to this charming 3-bedroom, 1.5-bath home tucked away in the highly sought-after Heritage Park/Rosemount neighbourhood! Full of potential and lovingly maintained, this gem offers the perfect blend of comfort, character, and opportunity. Step inside and you’ll instantly feel at home — the layout is functional and welcoming, with space to grow and make it your own. The true highlight? A beautiful screened-in back patio that invites you to unwind and enjoy the serene backyard oasis — an ideal space for morning coffee, summer BBQs, or cozy evenings with friends. With a location that’s close to schools, parks, trails, shopping and more, this home is perfect for families, first-time buyers, or anyone looking to plant roots in one of Kitchener’s most desirable communities. Homes like this don’t come around often — come see the potential and feel the warmth for yourself! (id:8999)
4 Cardill Crescent
Waterloo, Ontario
Welcome to 4 Cardill Crescent – A Rare, Turnkey Investment in Waterloo’s Sugarbush Neighbourhood! This cash flow positive property generates over $57,000 in annualized gross income through August 2026, with potential to grow. With 35% down, this investment can work for you from day one. A City-approved Class D1 rental license makes this a fully compliant, turnkey student rental operation—an uncommon find in Waterloo. The main floor features a spacious common area, modern baseboards, and thin plank hardwood flooring in the bedrooms. The lower level offers generously sized bedrooms with oversized egress windows for safety and comfort. Updated vinyl windows throughout improve efficiency and curb appeal. A large detached garage provides excellent potential for landlord storage or conversion into an additional income stream. Located within a 10-minute walk to both Wilfrid Laurier University, the University of Waterloo, and Conestoga College the property is ideally positioned to serve over 57,000 students. Situated in the prestigious Sugarbush neighbourhood, the property benefits from the proposed Sugarbush South Corridor Expansion Initiative and is adjacent to Northdale, where values surged after Mixed-Use zoning was passed. Now zoned R9, the site offers long-term redevelopment potential—warehouse the site while awaiting a knock on the door from a developer. This home suits a wide range of buyers. First-time homeowners can offset their mortgage with rental income. Multi-generational families will appreciate the space. University and tech professionals will enjoy the proximity to work. Parents of students will value the location. Investors will see strong rental potential in one of Ontario’s top-ranked markets. An investor worksheet is available. With flexible closing, this is your chance to secure a high-performing property in a growing area. Schedule your private showing today! (id:8999)
261 Erie Boulevard
Long Point, Ontario
Endless Beach Vibes! 261 Erie Boulevard is a one-of-a-kind property on a generous corner lot in scenic Long Point. Steps to the main beach access, and a short distance from Old Cut and the Inner Bay, this home fronts on the action while offering peaceful, private yard space at the side and back. Designed for flexibility, the unique floor plan would suit one large family, or one family plus guests with their own in-law suite. The two sections of the house are separated by an insulated breezeway with a locking door on each end. Each wing has its own private fenced yard and separate entrances - An ideal set-up for extended family or vacation rental. The winterized West-Wing features a renovated kitchen with a large island, open-concept living/dining space with a wall of windows, 4 bedrooms, laundry room and a full bathroom. The 3-season, East wing has its own open-concept kitchen/dining/living area, 3 bedrooms, a sunroom, full bathroom and a walkout to a private back deck/yard. This Long Point retreat offers comfort, space and an unbeatable lakeside community location. Check out the floor plan, video, and virtual walkthrough, then call to book your private showing today! (id:8999)
43 Rowanwood Avenue
Brantford, Ontario
Welcome to this beautifully cared for 2 bed, 2 bath bungalow with finished basement sitting on a corner lot on a quiet street in Echo Place. This home features a stone walkway leading up to the front porch, a two tier deck in the backyard complete with large outdoor dining area, a quiet sitting area just off the deck under a tree and a large shed with bay door. Three good size bedrooms on the main level with 4 pc bath. Large rec room in the basement with gas fireplace, basement level laundry, 3 pc bath, built in cabinets and bonus room providing plenty of storage. Triple wide driveway at the side of the house with stairs leading up the deck to the back door. Large double gates next to the driveway for added access to the backyard. (id:8999)
68 Hallmark Trail Unit# 39
Hamilton, Ontario
Step into a well-designed, well-maintained bungalow in one of the area’s most desirable communities. Just around the corner from the spectacular residents’ clubhouse, this home offers true turn-key living. Enjoy resort-style amenities including an indoor pool, sauna, hot tub, fully equipped gym, games and craft rooms, tennis and pickleball courts, bocce and shuffleboard, a putting green, and a grand ballroom that hosts lively community events. Stroll the private parkland, watch wildlife by the pond, and soak up the warm, welcoming atmosphere of this active neighbourhood. A charming front porch leads into a freshly painted two-bedroom bungalow with hardwood flooring and ceramic throughout the main living areas. The kitchen features ample cabinetry, a breakfast bar, and gorgeous stainless steel appliances. The open-concept living and dining room offers seamless access to the deck and rear yard, perfect for relaxing or entertaining. The primary bedroom includes his and hers mirrored closets and an ensuite privilege bath with separate tub and shower. A generous second bedroom doubles as a guest room, office, or den. For added convenience, the laundry is located on the main floor and the garage offers inside entry. Affordable, move-in ready (priced to move fast!), and located in a sought-after community, this home delivers the very best in carefree adult living. Located minutes to the LINC, grocery shopping and restaurants. (id:8999)
165 Bold Street Unit# 304
Hamilton, Ontario
Fantastic Value in the Heart of Durand! Welcome to Unit 304 at 165 Bold Street, a move-in-ready 2-bedroom, 2-bath condo in one of Hamilton’s boutique buildings. Recently freshly painted with new trim and two renovated bathrooms, this bright and spacious home features a thoughtfully updated interior. Enjoy a true open-concept kitchen, living, and dining area with seamless flow and dual access to a large balcony perfect for morning coffee or evening relaxation. The kitchen offers excellent storage and stainless steel appliances, while both bathrooms have been beautifully renovated with modern finishes. Additional highlights include in-suite laundry, underground parking (space #16), and a warm, neutral décor that suits any style. Located in the trendy Durand neighbourhood, you’ll be steps to Locke Street, Hess Village, St. Joseph’s Hospital, James Street South, public transit, and have easy access to Highway 403. (id:8999)
3 Shoreline Crescent
Grimsby, Ontario
Spectacular home in one of Grimsby's most prestigious neighbourhood. Almost 4,000sqft of luxury feat: hdwd on the m/flr, granite counters in the kit, & 3 upstairs bths. Sep nanny qtrs. Fully fin'd bsmt w/ lg recrm, wet bar, sauna & wksp. This home is setup perfectly for a large family, living with the in-laws, or for a person who loves to entertain. The large room sizes and huge kitchen will host the biggest family gatherings and parties. Call to book your showings today. (id:8999)
53 Myrtle Avenue
St. Catharines, Ontario
Welcome to Your Next Home on a Quiet Cul-de-Sac! This beautifully maintained property is a gem! Featuring new sidewalks, driveways, and decks, along with windows updated just 2-3 years ago and new patio door in 2023, this home offers a perfect blend of modern convenience and timeless charm. Large primary bedroom with double closets and 4-piece ensuite. Finished basement with workshop and cold cellar. The low-maintenance exterior ensures easy upkeep, leaving more time to enjoy life. New garage door installed June 2025. The condo fees include building insurance and maintenance, common elements include ground maintenance and snow removal, water, windows, doors and the roof. Nestled in a serene cul-de-sac, the location is unbeatable. You’re just moments from shopping, with easy access to highways for a stress-free commute. Whether you’re relaxing in this peaceful setting or taking advantage of the nearby amenities, this home has something for everyone. Don’t miss your chance to experience comfort, convenience, and a welcoming neighbourhood. Schedule your private showing today! (id:8999)
149 Dorchester Drive
Grimsby, Ontario
Welcome to prestigious Dorchester Drive in Grimsby facing the beautiful Niagara Escarpment, So much larger than it appears with 3241 sq' of living space! Featuring a full IN-LAW APARTMENT in the lower level with a private walk out to the backyard & convenient concrete walkway from the front. This well maintained home has great curb appeal with lush gardens & inground sprinklers front & back, numerous updates throughout making it completely move-in ready. Upon entering the main level you are greeted with a 2 storey foyer with a large front facing living/dining room with hardwood floors, an updated kitchen with granite counters, stainless appliances & a garden door leading to a large backyard covered deck(2025), a family room with hardwood floors & gas fireplace, 2 pc bathroom, large primary bedroom complete with a walk-in closet and 4 pc ensuite, large laundry/mud room leading to the garage. Upstairs are 2 generous sized bedrooms and a 4pc bathroom. The very bright basement level has a brand new spacious white kitchen, living/dining room, den with gas fireplace, 1 bedroom + office both with closets, a 3pc bathroom and its own laundry room. This fresh lower level apartment has a private garden door leading to a backyard concrete patio and an extra interior stairway leading into the garage. This 4 bedroom, 4 bathroom, 2 kitchen home is perfect for a growing family with senior parents, adult children, hosting out of town guests or potential rental income. This house is much larger than it appears, nestled in front of the Niagara Escarpment in the quaint town of Grimsby with quick QEW access for an easy commute. Including a complimentary 1 Year Safe Close Home Systems and Appliance Breakdown Warranty for the Buyer with Canadian Home Shield** (Some conditions & limitations apply - call for details) (id:8999)
18 Dixon Drive
Port Dover, Ontario
Welcome to this 4 level backsplit with room to roam and grow. This home boasts location, being located on a cul de sac for quiet enjoyment, and the added bonus of being in walking distance to schools, shopping, the beach and choices galore for your dining pleasure. The activities offered in Norfolk for you to explore include hiking trails, boating, fishing, local theatres, numerous wineries and craft brew houses to explore. Why not make Port Dover your new adventure! (id:8999)
6 Chestnut Drive Unit# 16
Grimsby, Ontario
FULLY FINISHED END UNIT TOWNHOME IN GRIMSBY’S FAMILY-FRIENDLY WEST END Welcome to a beautifully finished end-unit townhome in one of Grimsby’s most desirable west end neighbourhoods. Location truly enhances lifestyle here, with highly regarded schools, parks, shops, and restaurants all within walking distance. Downtown Grimsby and the waterfront at Grimsby on the Lake are just minutes away. Commuters will appreciate quick highway access and the future GO Station nearby, while the newly renovated Peach King Centre provides year-round recreation and community events. From the moment you arrive, the custom raised aggregate front porch, walkway, and back patio create a warm and inviting first impression. These outdoor upgrades extend the living space, perfect for morning coffee, evening relaxation, or gathering with friends and family. Inside, three bedrooms and four bathrooms provide comfort and flexibility, while the fully finished basement expands your options with space for a playroom, media area, or home office. The garage features a sleek epoxy floor, adding durability and style to an often-overlooked part of the home. The heart of the home itself is warm and functional, ideal for cooking, entertaining, and enjoying time together. Every detail has been thoughtfully designed for convenience and comfort. Morning routines are simplified with schools close by, everyday errands are easy with grocery stores nearby, and weekends bring endless opportunities for dining, recreation, and community connection. Whether you are looking for a safe neighbourhood to raise a family or a location that makes daily life more enjoyable, this home delivers the perfect balance of lifestyle and location. (id:8999)
107 Applewood Street
Plattsville, Ontario
In the heart of Plattsville, where tree-lined streets wind through a close-knit community, sits a home that feels like it was designed to be part of your story. The curb appeal is inviting, the street is peaceful, and every detail inside seems to whisper that you have finally found the right place. The main floor welcomes you with warm flooring that leads to a bright, thoughtfully designed kitchen, perfectly positioned to keep you connected to the action while you cook. The living room, with its gas fireplace and generous natural light, offers a space where everyday moments feel a little more special. Upstairs, three well-sized bedrooms provide comfort for family and guests, with the primary suite offering the luxury of a private ensuite. The fully finished lower level is a home within a home, featuring an additional bedroom with its own ensuite, an office, and a spacious rec room ready for movie nights, kids sleepovers, or a quiet workspace. Step outside and discover a backyard meant for summer memories, complete with a shimmering above-ground pool, a large deck for evening dinners, and a gazebo for shaded relaxation. The two-car garage adds practicality, with room for vehicles, storage, or weekend projects. The location blends small-town charm with convenience, placing you minutes from schools, parks, and trails, while keeping the 401 within easy reach for commuting. This is not just a house, it is a backdrop for all the moments that make life feel full, from backyard laughter on sunny days to cozy winter evenings by the fire. Once you are here, you will understand why it feels like home. (id:8999)
439 Main Street W
Listowel, Ontario
Welcome to this charming century home located just steps from downtown Listowel. This home is filled with loads of character and boasts original stained glass windows, adding a touch of elegance. The main floor features a spacious living area where you can relax and unwind. The modern kitchen is equipped with all the necessary amenities and offers ample storage space. Adjacent to the kitchen is a cozy dining area, perfect for enjoying meals with family and friends. Upstairs you will find two generously sized bedrooms, full bathroom, sunroom and laundry room for your convenience. Don't miss out on your change to own this well maintained century home in the heart of Listowel. (id:8999)

