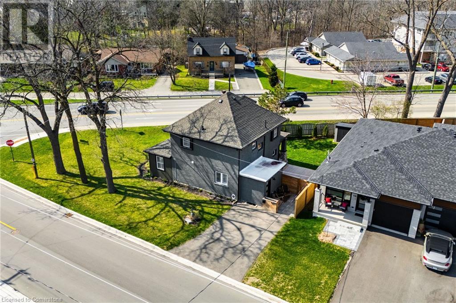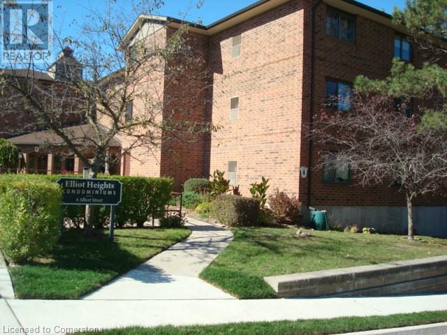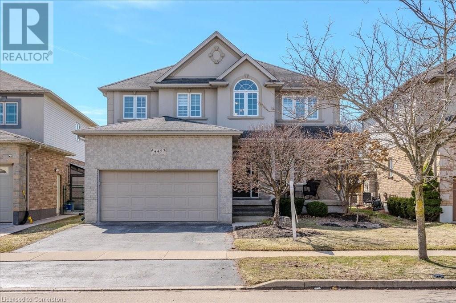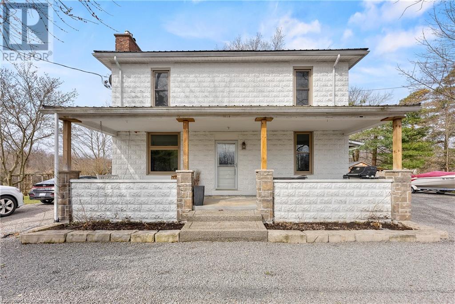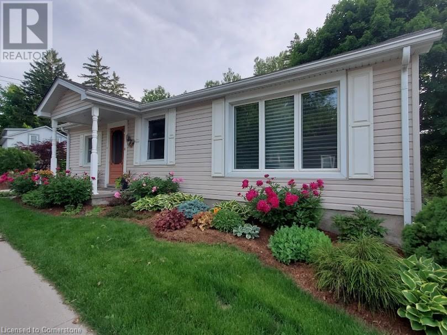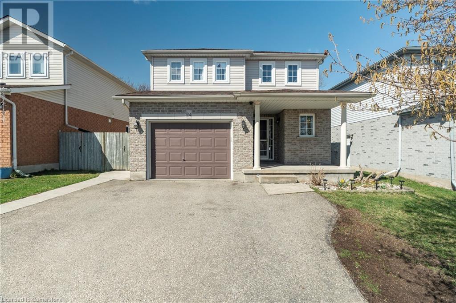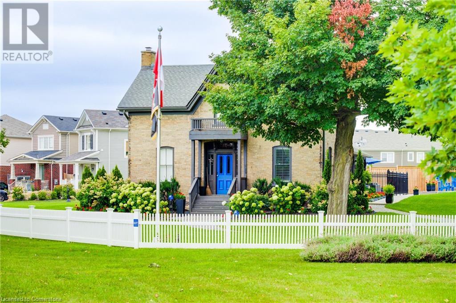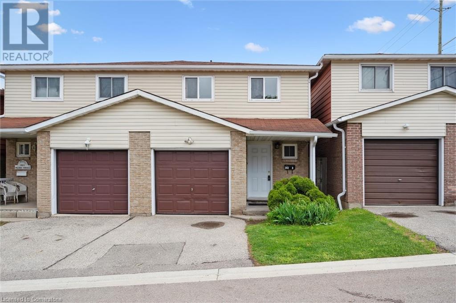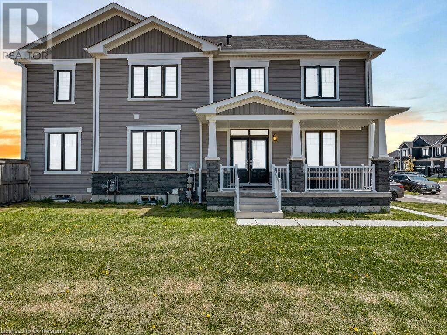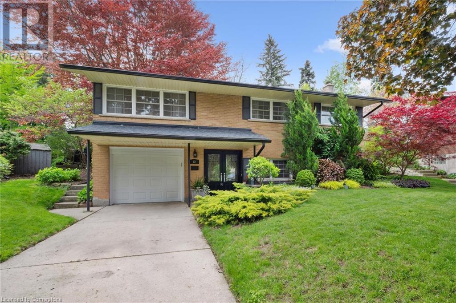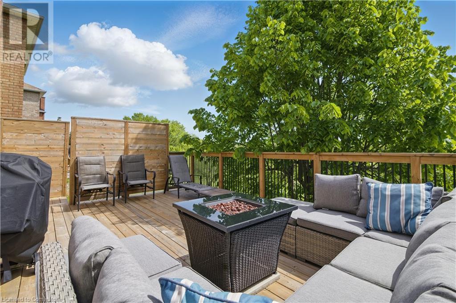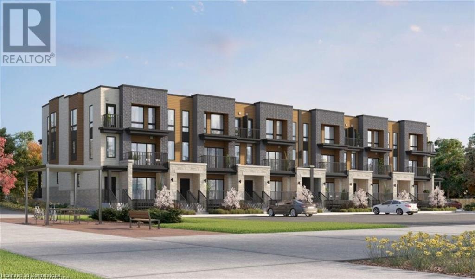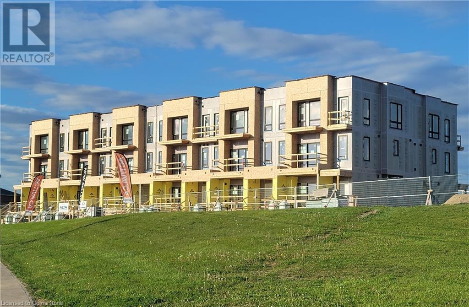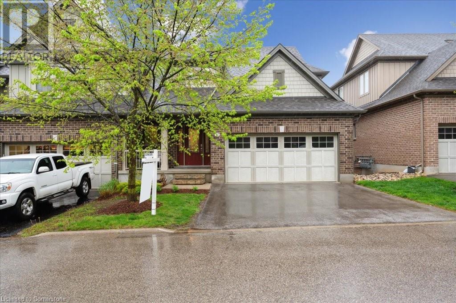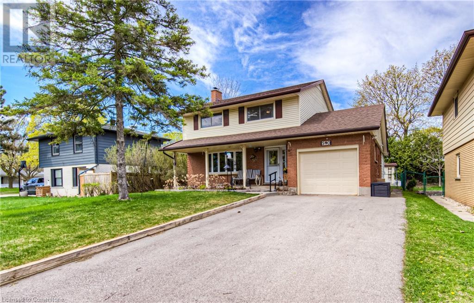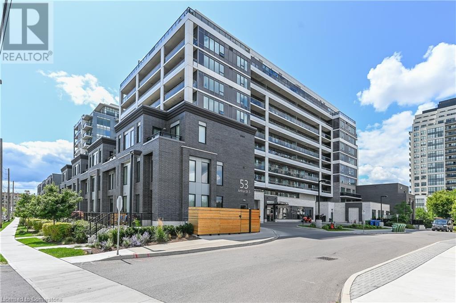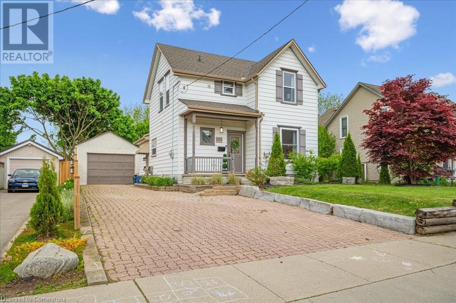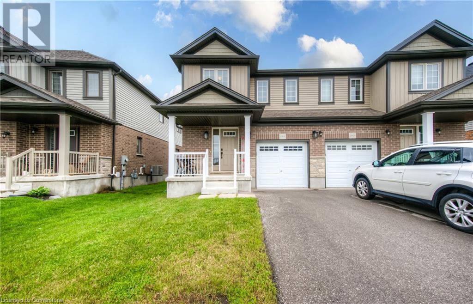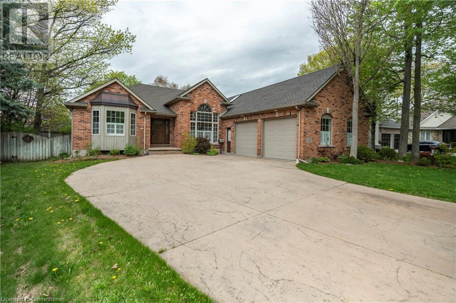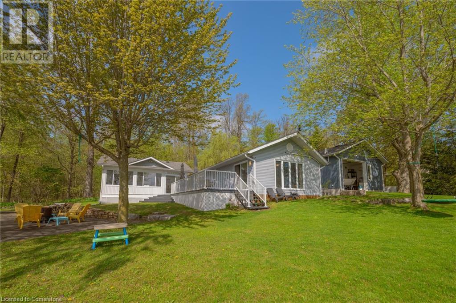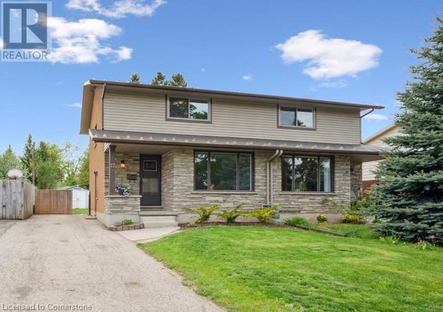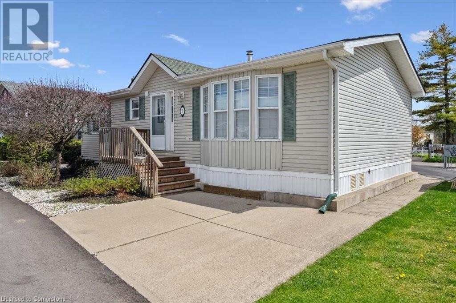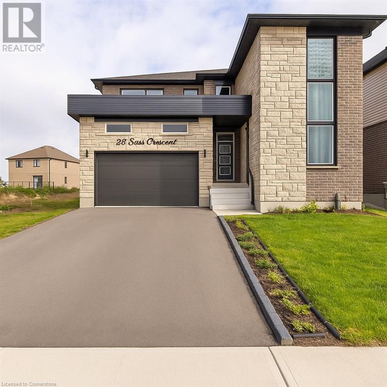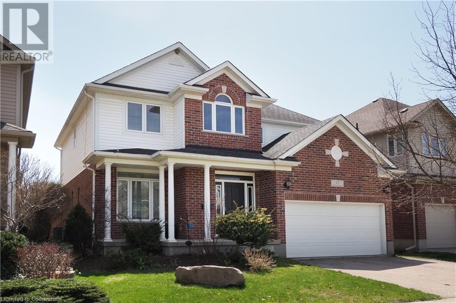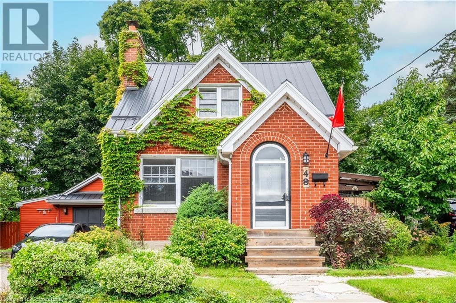951 Cousens Terrace
Milton, Ontario
Discover your dream lifestyle home at 951 Cousens Terrace in Milton, where every detail exudes comfort and sophistication. Step inside to a welcoming foyer that opens into a spacious living room and elegant dining area, perfect for entertaining, while the adjacent big den or home office offers flexibility to suit your needs. The heart of the home is the expansive family room, seamlessly flowing into a big breakfast nook and a chef-inspired kitchen fitted with sleek cabinetry, stone countertops, and plenty of storage. A convenient powder room completes the main level. Upstairs, you’ll find an extra family room—ideal for movie nights or playtime—alongside four sizable bedrooms and three beautiful full bathrooms for ultimate convenience. The luxurious primary retreat features a big walk-in closet and a spa-inspired ensuite bath, creating a serene private oasis. A laundry room adds everyday ease to your routine. The unfinished basement awaits your personal touch, whether you envision a home gym, recreation area, or additional guest suite. Outside, enjoy total privacy and endless green, sunny views from your landscaped yard. With a large garage, ample visitor parking, and all the comforts you crave, this exceptional property offers the perfect blend of space, style, and serenity—don’t miss your chance to make it yours! (id:8999)
4 Bedroom
4 Bathroom
3,072 ft2
73 King Edward Street
Paris, Ontario
A Rare Century Home with Space, Style & Soul! Welcome to 73 King Edward Street—an updated detached century home offering over 2,000 sq ft of finished living space in one of Paris’s most beloved and walkable neighbourhoods. Ideal for buyers seeking character, comfort, and a lifestyle rooted in community, this home blends timeless charm with thoughtful upgrades throughout. The main level has been fully renovated with fresh paint, updated lighting, California shutters, and a bright, open-concept kitchen featuring a large centre island and clean white-and-black accents. The layout flows easily into a flexible dining area and a cozy yet connected living room, offering space that adapts naturally to everyday life. A main-floor laundry room and convenient side entrance lead to a clean, fully fenced backyard—private, low-maintenance, and complete with a storage shed.Upstairs, you’ll find three comfortable bedrooms & 2 full bathrooms, including a peaceful primary suite with a newly renovated, spa-inspired ensuite. One of the home’s most unique features is the finished attic loft—a warm, light-filled space full of character and potential. Whether used as a studio, reading lounge, or inspiring home office, it’s the kind of room that makes a lasting impression. The unfinished basement provides potential for bonus living + generous storage space. Located on a mature, tree-lined street just a short walk from downtown Paris, the Grand River, local cafés, trails, and schools—you’ll enjoy the charm of small-town living with everything you need close at hand. With size, function, and soul at a price point rarely seen in Paris, this home is more than just a listing—it’s an opportunity to live with warmth, connection, and character. Book your showing today. Please note that some photos are virtually staged. (id:8999)
3 Bedroom
3 Bathroom
2,164 ft2
4 Albert Street Unit# 305
Cambridge, Ontario
SPACIOUS TOP FLOOR 1000 SQUARE FOOT OPEN CONCEPT ONE BEDROOM, ONE BATHROOM CONDO UNIT. GREAT AS A STARTER HOME OR DOWNSIZING. LOTS OF NATURAL LIGHT FROM THE LARGE NORTH FACING BAY WINDOW. CARPET FREE WITH LAMINATE FLOORING AND OAK KITCHEN CABINETS. INSUITE LAUNDRY WITH LARGE STORAGE AREA. LARGE BEDROOM WITH ENSUITE PRIVILEGE TO A 4 PIECE BATHROOM WITH SEPARATE SHOWER AND BATHTUB. ONE UNDERGROUND PARKING SPACE. REFRIGERATOR, STOVE, DISHWASHER, WASHER, DRYER INCLUDED. WATER HEATER OWNED. QUIET LOCATION WITHIN EASY WALKING DISTANCE TO DOWNTOWN GALT, THEATER, LIBRARY AND GRAND RIVER. FEATURES CONTROLLED ENTRANCE, ELEVATOR, LOBBY AREA AND FRONT PATIO. GREAT VALUE, PRICED TO SELL. A NICE PLACE TO CALL HOME! ************ OPEN HOUSE SUNDAY JUNE 1/25 FROM 2PM - 4PM********* (id:8999)
1 Bedroom
1 Bathroom
1,003 ft2
498 Fairview Street
New Hamburg, Ontario
Welcome to 498 Fairview Street in New Hamburg — a rare opportunity to own 1.59 acres backing onto the Nith River, where seasonal docks and boating are allowed. Lovingly maintained by the original owners, this spacious walkout bungalow and in-law suite offers over 3,900 sq ft of finished living space — ideal for multigenerational living. Enjoy summer in the 18’ x 36’ inground pool with new liner (2022) and heater (2024), surrounded by a stamped concrete patio and lush gardens. With over 700 feet of depth, the property offers exceptional privacy and river access. The main floor features a bright living room with gas fireplace and stunning backyard views, plus a functional kitchen with gas stove, stainless steel appliances, walk-in pantry, and generous storage. The primary suite includes a 5-piece ensuite, walk-in closet, and updated engineered hardwood flooring. Two more bedrooms, a 4-piece bath, laundry and a versatile loft space — perfect as a fourth bedroom, office, or rec room — complete the main floor layout. An oversized double car garage and parking serve the main home, while a section of driveway leads to the in-law suite garage with additional parking. The walkout basement doesn’t feel like a basement at all with 9’ ceilings, large windows, and multiple access points. The 2-bedroom in-law suite is bright and welcoming including its own eat-in kitchen, 4-piece bathroom with walk-in shower, fireplace, private single-car garage, and multiple points of egress. Separate to the in-law suite is an additional rec room and bathroom, perfectly located for poolside use. Located minutes to downtown New Hamburg, restaurants, schools, parks, and more — this is a rare multigenerational property with space, functionality, and scenic living by the river. (id:8999)
5 Bedroom
4 Bathroom
3,918 ft2
449 Kelso Drive
Waterloo, Ontario
Welcome to your dream home, perfectly situated on a private lot overlooking serene fields in the prestigious Conservation Meadows neighborhood. This prime Waterloo location offers peaceful, natural surroundings with unbeatable convenience. Just minutes away, Laurel Creek Conservation Area is a hidden gem, offering year-round activities like hiking, swimming, canoeing, and sailing. With 4.5 km of scenic trails connecting to regional paths, including the Walter Bean Grand River Trail, it’s perfect for nature lovers and outdoor enthusiasts. The home also offers quick access to schools, grocery stores, The Boardwalk, and St. Jacobs Market, ensuring everything you need is just moments away. As you enter, you’re greeted by a bright office space, perfect for working from home. Walk down the hall to the heart of the home—an expansive open-concept living space. The high-end kitchen features stainless steel appliances and a spacious island, ideal for both meal prep and entertaining. It flows seamlessly into an eat-in kitchen, a formal dining area, and a large great room with a cozy gas fireplace and updated hardwood floors. The space overlooks a spacious deck and private backyard, offering complete privacy with no rear neighbors—perfect for relaxation or entertaining. Upstairs, you’ll find two spacious primary bedrooms, each with walk-in closets and ensuites, offering luxurious retreats. Additionally, a third bedroom and versatile office nook provide endless possibilities, whether you need a study, playroom, or extra storage space. This flexible layout ensures the home adapts to your needs. The lower level offers a separate entrance, high ceilings, and a rough-in for a kitchen and bathroom, ideal for multi-generational living or a private guest suite. Easily customizable, this space can create a fully independent living area. This home also includes a 200-amp panel, some updated windows, newer A/C, new furnace and is in immaculate condition. Book your showing today! (id:8999)
3 Bedroom
3 Bathroom
2,687 ft2
621 Rosehill Road
Fort Erie, Ontario
Welcome to 621 Rosehill Road, a beautifully preserved century home in Fort Erie that blends timeless character with everyday comfort. Just minutes from the highway, Friendship Trail, and sandy beaches, this warm and inviting property is tucked away in a peaceful setting ideal for families or anyone looking to slow down and settle in. With over 2000 sq ft of living space, this 3-bedroom, 2-bathroom house is full of charm, from original details to cozy, light-filled rooms that instantly make you feel at home. Set on nearly an acre of land surrounded by mature trees, the property offers both privacy and space to breathe. One of the standout features is the fully finished and heated bunkie, complete with hydro and its own bathroom perfect for hosting overnight guests, creating a home office, or turning into your own creative retreat. With its flexibility and character, the space is full of potential. Whether you're sipping coffee on the porch or exploring nearby trails, 621 Rosehill is a place that just feels good to be in. Come see it for yourself, you might not want to leave. (id:8999)
3 Bedroom
2 Bathroom
2,056 ft2
1276 Swan Street
Ayr, Ontario
Welcome to 1276 Swan Street — a rare opportunity to own a character-filled bungalow on one of Ayr’s most scenic streets. This thoughtfully designed 3-bedroom, 3-bath home offers 1,900 sq. ft. of main floor living space, with an additional 700 sq. ft. of finished walk-out basement — all nestled on a double-wide lot backing onto environmentally protected greenspace and the peaceful Nith River. Set on over one-half of an acre, the outdoor space is a private retreat. Enjoy the serenity of a cascading waterfall flowing into a tranquil pond, gather around the fire pit under the stars, or stroll through lush perennial gardens and a thriving vegetable patch. An upper deck with a covered gazebo overlooks this picturesque setting — perfect for entertaining or simply unwinding. Inside, the layout blends timeless charm with modern utility. The main floor features a warm, inviting living and dining area with century-old accents including hand-hewn pine floors, along with a spacious kitchen and oversized walk-in pantry. A dedicated home office and a smart separation between the entertaining wing and the private bedroom area provide flexibility and function. The lower level adds significant value with a bright third bedroom, a modern 3-piece bath with walk-in glass shower, a second office area, and a spacious family room that opens to a lower patio. There's also a large workshop space and a second rear walk-out for easy access. Additional highlights include main floor laundry, ample storage, and parking for up to six vehicles. Located just a short walk to Ayr’s charming downtown, you’re close to schools, parks, libraries, arenas, and quick access to Highway 401 — with Kitchener, Cambridge, Paris, and Woodstock all within 20 minutes. This is more than just a home — it’s a lifestyle defined by peace, privacy, and community. Come experience it for yourself. (id:8999)
3 Bedroom
3 Bathroom
2,600 ft2
24 Castlewood Place
Cambridge, Ontario
Welcome to quiet, family friendly living in the Heart of East Galt! Welcome to this gorgeous home located in one of Cambridge's most sought-after neighbourhoods, Churchill Park! Nestled in the vibrant and family-friendly Galt East, this beautifully maintained 3+1 bedroom, 4-bathroom home offers 2,500 sq ft of finished space and a versatile in-law suite with a walkout basement perfect for multigeneraltional, extended family, or guests. Step inside and be wowed by the soaring 16-ft foyer open to above ceiling, generous living spaces, and an abundance of natural light that flows throughout. The open-concept kitchen and oversized dining area lead directly to a massive upper deck--an entertainers dream with serene views of your tranquil, private yard. With updates including furnace, AC (2016-2017), water softener (2021), and hot water tank (2024). This home is nearly carpet-free and radiates pride of ownership. Located just steps from schools, Churchill Park, trails, shopping, restaurants, and the Grand River, this is more than just a home--its a lifestyle. Dont miss this rare opportunity for space, style, and flexibility in a prime East Galt location! (id:8999)
4 Bedroom
4 Bathroom
2,494 ft2
525 Erinbrook Drive Unit# B033
Kitchener, Ontario
Limited Time Promotion Includes: 1 Year Free Condo Fees, Free Bell Highspeed Internet and 4 Appliances !!! Welcome to the Bobby — a spacious Two-Over-Two Stacked Condo Townhome in the vibrant Erinbrook Towns community in Kitchener! This thoughtfully designed pre-construction home offers 2 bedrooms, 1.5 bathrooms, and a dedicated parking space. The ground floor features a bright open-concept living room and modern kitchen, a convenient powder room, and access to a covered balcony — perfect for outdoor relaxation. Additional highlights include a covered porch entry and extra storage space. The garden level includes a spacious principal bedroom, a second bedroom, a full main bathroom, plus laundry, utility, and storage areas. Perfect for those who love a lock-and-go lifestyle — say goodbye to shoveling snow and mowing lawns, and spend more time doing what you enjoy most! Located close to shopping, restaurants, parks, and more, the Bobby combines comfort and convenience in an established, vibrant community. These ENERGY STAR® certified homes also come with an appliance package and a Bell Internet Package included in your Condo Fees. Please note: This is a pre-construction project — there are no completed units available to view yet. Visit the Sales Centre at the Activa Design Studio, 155 Washburn Drive in Kitchener: Saturday–Sunday 1–5 PM | Monday–Wednesday 4–7 PM. First-Time Homebuyer Deposit Plan available for qualified purchasers! Colour selections, finishes, and upgrades have been curated by our award-winning design team and are reflected in the pricing. Contact the Sales Representative for full details. (id:8999)
2 Bedroom
2 Bathroom
1,222 ft2
90 Hitchman Street
Paris, Ontario
A beautiful one year new detached house, with premium lot. Double door entry and over 100 sqft of open to above area will welcome you to this house. No house on one side and at back. Walking trail on two sides of the house, walking trail goes right around a beautiful pond. You can enjoy the pond view while sitting in the family room. This house is filled with natural light. Big windows and smooth 10 feet ceiling on main floor, make the house more spacious. Main floor features beautiful kitchen with granite countertops, latest built-in high-end appliances, built-in gas cooktop. Kitchen also comes with raised breakfast bar and built-in soap dispenser. Backsplash and under cabinet lighting makes this kitchen a chef's dream. Main floor features a powder room and laundry room has latest front load washer and dryer, and a tub. Second floor features primary bedroom with 5 piece ensuite. Second floor has 4 additional bedrooms and 2 additional bathrooms. This house has 5 bedrooms and 3 full bathrooms. 200 Amp, water softener and central AC. Rough-in central vacuum in the house and 3 piece rough-in bath in basement. Just 2 minutes from HWy 403. Walking distance from Brant sports Centre. Walking distance from new under construction plaza on Rest acres road. Around $100,000 spend on upgrades and appliances. This house is a pride to own. (id:8999)
5 Bedroom
4 Bathroom
2,806 ft2
3995 James Street Unit# A
Shakespeare, Ontario
CUSTOM BUILT BY THE OWNER THIS HOME IS GUARANTEED TO IMPRESS WITH 9 FOOT CEILINGS ON MAIN LEVEL, LED POT LIGHTS THROUGHOUT, CHEF'S KITCHEN WITH HUGE PANTRY, ENGINEERED HARDWOOD, 8 FOOT SLIDERS TO LARGE PRIVATE COVERED DECK, GOOD SIZED PRIMARY BEDROOM WITH LOVELY ENSUITE AND 8 FOOT SLIDING DOOR TO CONCRETE BACK DECK. MAIN FLOOR LAUNDRY. 2ND BEDROOM AND ANOTHER FULL BATH COMPLETE THE MAIN FLOOR. THE FULLY FINISHED BASEMENT WITH A SECONDARY ENTRYWAY IS VERY VERSATILE. THERE IS ANOTHER FULL KITCHEN, LARGE BEDROOM, AND A BATHROOM ALLOWING FOR AN INLAW SUITE, RENTAL UNIT OR JUST EXTRA SPACE FOR ENTERTAINING WITH FRIENDS AND FAMILY. NO RENTED ITEMS, WATER HEATER AND SOFTENER ARE OWNED. CONCRETE DRIVEWAY WITH PARKING FOR 6 CARS! BE SURE TO BOOK A VIEWING BEFORE THIS ONE IS GONE!! HOME IS WIRED FOR GENERATOR BACK UP AS WELL (id:8999)
3 Bedroom
3 Bathroom
2,602 ft2
15 Shipley Avenue
Collingwood, Ontario
Welcome to 15 Shipley Ave, a stunning, never-lived-in semi-detached home located in the highly sought-after Summit Way community in Collingwood, Ontario. This beautiful property offers 3 spacious bedrooms, 3 modern bathrooms, and 1,449 square feet of luxurious living space designed for comfort and style.With fully premium upgrades, this home boasts high-end Samsung stainless steel appliances with a 5-year extended warranty, premium window coverings throughout, and elegant interior pot lights. The home also includes a built-in humidifer for added comfort, and is covered by a Tarion Warranty for peace of mind. Enjoy a bright, open concept layout perfect for entertaining or relaxing, and a prime location just minutes from Blue Mountain for year-round outdoor activities, as well as close proximity to Collingwoods downtown, offering a variety of shops, restaurants, cafes, and local amenities. (id:8999)
3 Bedroom
3 Bathroom
1,449 ft2
920 Orr Court
Kitchener, Ontario
ICONIC CENTURY HOME MEETS MODERN LUXURY IN THIS 2/3 ACRE URBAN OASIS! Welcome to the Robert Orr Farmhouse, a masterfully restored 1881 gem nestled in the heart of the scenic Rosenberg subdivision. Surrounded by picturesque walking trails and a neighborhood display honoring its unique role in Waterloo Region’s story, this one-of-a-kind residence effortlessly blends classic architecture with carefully considered modern upgrades. Charming original features like the curved staircase, stained-glass accents, and oversized baseboards are beautifully complemented by modern comforts including a chef-inspired kitchen with quartz countertops, premium appliances, coffee bar, walk-in pantry/mudroom, and access to a bright and spacious 3½-season sunroom. Thoughtfully designed bathrooms offer custom tilework and quartz vanities, and the upper-level laundry room adds everyday convenience. Significant infrastructure upgrades provide peace of mind, including 200 AMP electrical service, new HVAC, plumbing, roofing, eaves, and repointed masonry. A standout feature is the fully detached coach house—ideal for multigenerational living, a home-based business, or potential rental income (pending city approval). Complete with its own HVAC, 100 AMP service, bathroom, bedroom, living area, and a main-floor space ready for a kitchen, it also includes a finished basement perfect for a gym, studio, or recreational retreat. Step outside to a resort-style backyard oasis featuring a 15' x 32' smart-controlled pool by Tim Goodwin, a professional-grade putting green, gas firepit, RV parking, invisible pet fencing, and a new irrigation system, all surrounded by mature maple trees. Located just steps from the expansive RBJ Schlegel Park—offering sports fields, playgrounds, and a planned recreation centre—this extraordinary property delivers a rare blend of character, luxury, and lifestyle. A unique opportunity to own a timeless home with a modern soul. (id:8999)
5 Bedroom
3 Bathroom
2,419 ft2
302 Bluevale Street N Unit# D
Waterloo, Ontario
NO HOLDING OFFERS. Conveniently located in the highly desired Glenridge/Lincoln Heights area, minutes to University Ave and the Expressway. This 3 beds & 3 baths townhome is move-in Ready! The bright open concept dining area and the living room has a slider walkout to the rear yard, 2pc powder room on the main floor for your convenience. 3 bedrooms and a full bathroom on the second floor, large master bedroom offers two windows and 2 closets. Finished basement features a spacious rec-room, a brilliant designed laundry room + 2pc bath, and lots of storage space in the utility room. Recent Updates including some newly installed flooring and newly painted rooms. Two parking spaces including a garage. Within walking distance to schools, bus routes, and shopping plaza. A short drive to both Universities and many other amenities. (Furniture can be included if buyer prefers.) (id:8999)
3 Bedroom
3 Bathroom
1,837 ft2
84 Rainbow Drive
Caledonia, Ontario
Welcome to this beautifully maintained 4-bedroom, 3-bathroom semi-detached gem, located in one of Caledonia’s most sought-after communities! This spacious home features an open-concept main floor with a bright and airy living room, modern kitchen with stainless steel appliances, and a generous dining area – perfect for entertaining or growing families. Upstairs, you will find 4 spacious bedrooms including a primary suite with a walk-in closet and private ensuite. plenty of storage throughout. The Unfinished basement offers endless potential for a rec room, home office, or in-law suite. Situated on a quiet street, close to parks, schools, shopping, and easy highway access . This is the perfect place to call home. Don’t miss this opportunity! (id:8999)
4 Bedroom
3 Bathroom
1,833 ft2
9435 Wellington Road 22
Erin, Ontario
Welcome to your peaceful retreat on a picturesque 1-acre lot just outside of Hillsburgh, where the beauty of country living surrounds you. This charming bungalow is nestled among mature trees, offering the perfect mix of privacy, comfort and space to create the lifestyle you’ve been dreaming of. With a spacious open-concept layout, the home is filled with natural light from oversized windows and enhanced by pot lights throughout, creating a warm and welcoming atmosphere. The heart of the home is the modern kitchen, complete with ample cabinetry, a large island with built-in stovetop, and a convenient breakfast bar. It’s the perfect space for casual family meals or entertaining guests, and it opens to a lovely deck where you can unwind, enjoy your morning coffee, or take in the peaceful views of your private backyard. The updated main bathroom features a stylish double vanity and sleek glass shower, combining function and elegance. Two generously sized bedrooms on the main floor offer comfort and tranquility, while the finished basement with its own separate entrance provides incredible flexibility. It includes a spacious recreation room, two additional bedrooms, a bathroom, and a cold cellar—ideal for extended family living, a guest suite, or rental potential. New windows throughout offer added peace of mind. Whether you’re looking to garden, enjoy outdoor hobbies, or simply embrace a slower, quieter pace, this home offers everything you need to make it your own. Just a short drive to Hillsburgh and nearby amenities, this is country living at its best - peaceful, cozy, practical, and full of potential! (id:8999)
4 Bedroom
2 Bathroom
2,127 ft2
847 Stedwell Street
London, Ontario
This stunning, uniquely designed modern home sits in the heart of London, offering a prime location near shopping, downtown, and the vibrant Old East Village. Built around 2016, it blends contemporary style with an established neighbourhood feel. The open-concept layout maximizes space, featuring soaring 11-foot ceilings, large windows throughout—including oversized basement windows—and high-end finishes that create a bright, inviting atmosphere. The sleek kitchen boasts a beautiful, oversized island perfect for hosting guests and everyday living, complemented by quartz countertops, chic cabinetry, and stainless steel appliances. A spa-like main bath offers a dual vanity, soaker tub, and standalone shower, while the main-level bedroom provides flexibility as a home office. The fully finished basement includes a cozy living space, two additional bedrooms, and another full bath with a double vanity, offering potential for an in-law suite. Brand new AC installed a year ago. Close to transit and with quick access to the 401 via Highbury, this home is ideal for a small family or working professionals seeking luxurious finishes at an amazing price—or as a lucrative income property. Move-in ready and truly impressive, this home is a rare find in the area! (id:8999)
3 Bedroom
2 Bathroom
1,622 ft2
12 Glendale Place
Cambridge, Ontario
Welcome to 12 Glendale Place, the kind of property that almost never hits the market, a true hidden gem at the peak of a quiet, tightly held West Galt cul de sac. Set on an extraordinary pie-shaped lot, over 100 feet wide at the back, with 40 feet of frontage and a depth of up to 138 feet. This home offers unmatched space and privacy you simply won’t find anywhere else in the city. Inside, enjoy nearly 1,800 sq ft of carpet-free living, with sun-filled rooms, hardwood and ceramic flooring, and an open-concept main floor. The updated kitchen features stainless appliances and a central island, while the basement level feels more like a main floor and offers a bright family room with a wood-burning fireplace, an office, and full bath. Outside, the yard is pure magic. Towering mature trees create a natural canopy over a professionally finished patio, giving you a backyard oasis that feels more like a Muskoka cottage than a city home. There’s more than enough room for a pool, playground, or even a backyard hockey rink. The powered, cabin-style shed offers endless possibilities for a workshop, studio, or extra storage. Set on a street known for its established professional community, long-term ownership, and peaceful atmosphere, 12 Glendale Place is walking distance to parks, top-rated schools, and just minutes from Conestoga College, downtown Galt, and commuter routes. This is a rare chance to put down roots in one of Cambridge’s most desirable pockets, homes here almost never change hands. Premium windows, doors, and roof already done. If you’ve been waiting for the perfect family home that truly stands apart, this is your moment. Don’t let it slip away, book your private tour today and see why this opportunity won’t last. (id:8999)
3 Bedroom
2 Bathroom
1,789 ft2
85 Gennela Square
Scarborough, Ontario
Welcome to this beautifully remodeled 4+1 bed home, featuring nearly 3,000 sq. ft. of thoughtfully designed living space. Perfectly situated on a tranquil ravine lot with unobstructed views of the Rouge National Urban Park. Step inside to discover an impressive open concept main floor, complete with a spacious foyer, a bright eat-in kitchen featuring plenty of hardwood cabinets, marble countertops and backsplash. The inviting atmosphere is enhanced by spotlights in the soffits and the warmth of a wood-burning fireplace. A walkout leads to a massive 17' x 25' private deck, built in 2023, perfect for outdoor entertaining while overlooking the lush green space. This meticulously upgraded home includes refinished hardwood floors throughout the main level and an elegant oak staircase, refinished Feb 2025. Enjoy unobstructed views from the primary bedroom with a beautiful private ensuite bath and a walk-in closet. The inviting walkout basement, ideal for a potential in-law suite, features a separate entrance with newly poured concrete stairs (Nov 2024) and a 4pc bath complete with a jacuzzi tub. The basement includes a high-end kitchen with stone countertops and a wet bar, making it perfect for entertaining. Recent updates also include extra attic insulation (April 2022) and a repaved driveway (Nov 2020). Don’t miss out on this immaculate home that combines elegance and functionality with a picturesque one of a kind backdrop! (id:8999)
5 Bedroom
4 Bathroom
3,219 ft2
525 Erinbrook Drive Unit# B039
Kitchener, Ontario
1 Year Free Condo Fee credit!!!! Welcome to the Aliya, a modern 1368 sq. ft. second and third floor unit in the Stacked Condo Townhomes at the Erinbrook Towns! This unit offers 2 bedrooms, 2.5 bathrooms, and a dedicated parking space. The second floor features an open-concept living room, a modern kitchen with a dinette, and a powder room. Enjoy the covered balcony for outdoor relaxation. The third floor includes a principal bedroom with an ensuite and walk-in closet, an additional bedroom, and a main bathroom. Stunning quality finishes including an appliance package. These units are ENERGY STAR® certified and a Bell Internet Package is included in Condo Fees. If you enjoy a lock-and-go lifestyle with little to no maintenance, then a condo villa is perfect for you! Say goodbye to shoveling snow and mowing the lawn, and spend more time doing what you love most. Please visit the Sales Centre located at 155 Washburn Drive Monday-Wednesday from 4-7pm and Saturday & Sunday from 1-5pm. First-time Homebuyer Deposit plan available for qualifying purchasers! *Colour selections/finishes/upgrades have been selected by our award-winning design team and are reflected in the pricing. Please reach out to the Salesperson for more information. Regular deposit structure is: $5,000 at signing, 5% of total price less initial $5,000 due on firm, and 5% due at occupancy (for a total of 10%) and there is also a first-time buyer deposit structure for qualified buyers. (id:8999)
2 Bedroom
3 Bathroom
1,368 ft2
525 Erinbrook Drive Unit# C062
Kitchener, Ontario
1 Year Free Condo Fee credit!!!! Welcome to the Renee, a modern 1392 sq. ft. second and third floor unit in the Stacked Condo Townhomes at the Erinbrook Towns! This unit offers 3 bedrooms, 1.5 bathrooms, and a dedicated parking space. The second floor features an open-concept living room, a modern kitchen with a dinette, and a powder room. Enjoy the covered balcony for outdoor relaxation. The third floor includes a principal bedroom, two additional bedrooms, and a main bathroom. Stunning quality finishes including an appliance package. These units are ENERGY STAR® certified and a Bell Internet Package is included in Condo Fees. If you enjoy a lock-and-go lifestyle with little to no maintenance, then a condo villa is perfect for you! Say goodbye to shoveling snow and mowing the lawn, and spend more time doing what you love most. Please visit the Sales Centre located at 155 Washburn Drive Monday-Wednesday from 4-7pm and Saturday & Sunday from 1-5pm. First-time Homebuyer Deposit plan available for qualifying purchasers! *Colour selections/finishes/upgrades have been selected by our award-winning design team and are reflected in the pricing. Please reach out to the Salesperson for more information. (id:8999)
3 Bedroom
2 Bathroom
1,392 ft2
102 Byeland Drive
Mount Forest, Ontario
Charming 3-Bedroom Bungalow in Friendly Mount Forest! Welcome to your cozy new retreat in the heart of the welcoming town of Mount Forest! This delightful 3-bedroom, 1-bath bungalow offers the perfect blend of comfort, convenience, and character. Step inside to find a retro-inspired rec room that’s ready to become your go-to space for fun and relaxation—perfect for game nights, hobbies, or just kicking back and enjoying the nostalgia. Outside, you’ll appreciate the convenience of a carport to keep your vehicle sheltered from the elements. And for the hobbyist or DIY enthusiast, the workshop is a fantastic bonus—whether you're tinkering on projects, storing tools, or creating your own personal haven. Situated on a peaceful street with friendly neighbors, you’ll enjoy small-town living with all the essentials just moments away. Whether you’re a first-time homebuyer, downsizer, or looking for the ideal investment property, this bungalow has so much to offer. 220 amp Electrical panel, Welding plug in workshop, Steel roof on Carport on West side, New Basement Windows, Roof approx 3 or 4 years, Front Door and Front Window 2023, Laminate Flooring in 2 Bedrooms 2024, Fireplace 2022 Don’t miss out on this charming find in Mount Forest—schedule your showing today! (id:8999)
3 Bedroom
1 Bathroom
2,116 ft2
84 Wellington Street S Unit# 7
Drayton, Ontario
Discover affordable year-round living in the quiet and friendly Drayton Trailer Park—a small, well-kept community located just steps from local amenities including shopping, the library, and a medical clinic. This updated 2-bedroom mobile home offers a comfortable and low-maintenance lifestyle, ideal for seniors or anyone seeking a peaceful place to call home. Originally built in 1989, the home has seen many recent improvements. In 2025, the kitchen and bathroom were fully renovated with quartz countertops, new cabinetry, and updated appliances. Additional upgrades over the past few years include new flooring, fresh paint, window treatments, an updated deck, and a new storage shed for added convenience. Exterior enhancements such as improved insulation, back skirting, and some fresh vinyl siding boost both efficiency and curb appeal. Set on a concrete pad with a private deck and a nicely sized yard, there’s space to relax or garden outdoors. Parking for two vehicles is also included. Please note: this home is on leased land and is best suited to cash buyers, as traditional financing is generally not available. Don’t miss your chance to own a stylish and well-cared-for home in the heart of Drayton. (id:8999)
2 Bedroom
1 Bathroom
934 ft2
50 Hickory Drive
Rockwood, Ontario
A stunning bungaloft with double car garage and finished basement, built by Charleston Homes. This is not your average home; from the moment you arrive you cant help but notice the updates and attention to detail. The main floor consists of a beautifully equipped kitchen with stone counters, custom cabinetry, an island with a sink, SS appliances, updated lighting, pot lights and a walk-in pantry; living room with a soaring vaulted ceiling and fireplace with stone surround that anchors the room and a formal dining room, all with hardwood flooring. The primary bedroom is on this main level with hardwood floors, large ensuite with jacuzzi tub, walk-in shower with glass doors, and a walk-in closet. There are also some very nice stone accents around the tub and vanity. To complete this level, you will love the convenience of the mudroom and laundry room from the garage entry. The loft has a versatile office or family room with new carpet, two bedrooms with luxury vinyl flooring, and a 4-piece bath. Downstairs is finished with a large family room, a fourth bedroom, gym/workout area, plus plenty of additional storage. The high-end updates continue down here with large windows, 9 ft ceilings, 6 baseboards, pot lights, and laminate flooring. The interior layout is sure to please any type of family at any stage of life! Outside, you have your own rear deck and common area to enjoy and a private front porch but zero maintenance as the low condo fees cover all summer landscaping and snow removal from your driveway up to your front door! This location is ideal for a slightly smaller town feel, but a short and scenic drive to Guelph, Halton, and Mississauga regions. (id:8999)
4 Bedroom
3 Bathroom
3,668 ft2
47 Stoke Court
Kitchener, Ontario
Welcome to Beechwood Forest. A nature lovers retreat away from the hustle and bustle of the city, tucked away in a quiet area perfect for your dream family home. This beautifully maintained 3-bedroom, 4-bathroom two-storey home offers over 3000 sqft of finsihed living space with over sized windows throughout the home; creating tons of natural light with peaceful and private views no matter what room you're in. Situated on a lot that backs onto a private and lush forest with scenic trails, you’ll enjoy both privacy and a deep connection to nature right in your backyard. Inside, the open-concept living/dining area is large enough for your whole family to gather. A spacious kitchen with a dinette surrounded by floor to ceiling windows and an entry way to the backyard. Gas fireplace in the family room. Wood laminate flooring throughout the main floor. Upstairs you'll find that all 3 (very large) bedrooms have walk in closets. Ensuite and large bay window in the primary bedroom. The fully finished basement is an entertainer’s dream — full built in bar, built in fridge, wired for 5 speaker surround sound, workshop, and exercise room with inch thick rubber flooring. Step outside to the serene and quiet backyard, where you’ll find a private retreat surrounded by forest, perfect for morning coffee or evening relaxation. Water feature off deck, hot tub included, water fall in working order. Water softener owned. Upgrades to the roof/AC/furnace were done in 2015/2016. Oversized double garage with high ceilings. Book a showing today, and don't miss your opportunity to live in Beechwood Forest where people seldom move away. (id:8999)
3 Bedroom
4 Bathroom
3,750 ft2
590 Manchester Road
Kitchener, Ontario
LIVE ON MANCHESTER. One of the most sought after streets in neighbourhood. Welcome to this spacious 4-bedroom, 3-bathroom family home in the heart of Kitchener, ON! Perfectly situated close to schools, parks, shopping, and more, this well-maintained property offers exceptional space and versatility. The bright main level features a stunning all white kitchen, eat-in kitchen with stainless steel appliances, marbled countertops for food prep and ample amounts of cabinet space for storage. two inviting living areas—one with a cozy gas fireplace—plus a generous sunroom complete with a Murphy bed, perfect for guests. Enjoy outdoor living with a deck and private backyard. Parking for five vehicles, including an attached garage, adds everyday convenience. Upstairs, you'll find all four bedrooms and a full 4-piece bathroom. The finished basement offers even more living space with a rec room, 3-piece bathroom, and ample storage. Don’t miss this incredible opportunity to own a move-in-ready home in a family-friendly neighborhood! (id:8999)
4 Bedroom
3 Bathroom
2,605 ft2
53 Arthur Street S Unit# 302
Guelph, Ontario
Welcome to 302 - 53 Arthur Street in Guelph’s Metalworks Condominium. With 650 SQFT of finished living space, this is one of the larger sized, single bedroom units in the development. Unit #302 is an ideal home for active retirees, first-time home buyers, or singles. Step through the front hallway into the primary living space, a bright and spacious kitchen with counter seating and large living room. This leads to a 106 SQFT patio overlooking the courtyard. In addition, this unit features a Den room suitable for use as an office, hobby/games room, or guest space as well as an in-suite laundry with washer and dryer. This unit comes with an owned parking indoor parking space and a 4'x5'x6' storage locker. Cyclists can have access to lock ups located at their parking space. Metalworks condos are all about a modern, urban lifestyle. Located next to the Speed River walkway, Spring Mill Distillery, and within easy walking distance of the downtown shops and restaurants, everything you need is right here and it shows with wide-ranging amenities. Personal development? Get some work done in the Wi-Fi lounge, enjoy a book or play games in the library, and there is no membership needed to use the full-sized gym. If entertaining is more your thing, then Metalworks has you covered. There is a party room with a large bar area and walk out to one of several courtyard BBQ spaces. A secret entrance hides access to the Speakeasy, a BYOB bar suitable for a card night or a cocktail gathering. Book your next dinner party at the Chef’s Kitchen, a large food prep area with an adjoining dining room with seating for 12. A guest suite is also available to book should you need extra space for overnight visitors. If you live with a furry companion, then you will appreciate the self-serve Pet Spa. Reach out or contact your realtor to come experience Metalworks for yourself! Additional OPEN HOUSE VISITOR PARKING near entrance to #73 (id:8999)
2 Bedroom
1 Bathroom
650 ft2
471568 Southgate Sdrd 47
Mount Forest, Ontario
Set on 10.46 peaceful acres just outside Mount Forest, this inviting 1.5-storey country home offers a rare mix of space, function, and natural beauty, perfect for those seeking rural living with room to grow and work from home. The main house features four bedrooms plus a den, two and a half bathrooms—including a newly finished ensuite (2024). A sunroom with views of the spring-fed pond, and thoughtful upgrades throughout the years including a roof (2024), North Star windows and exterior insulation (2016), quartz countertops and a farmhouse sink in the kitchen (2024), stainless steel appliances (2021), updated plumbing (2022), and ductless heating and cooling in the great room and three bedrooms (2021). The home is heated with a Pacific Energy wood fireplace, which comfortably heats the home in winter using about eight cords of wood per season. Electrical updates include a new breaker panel with surge protection and space to expand (2022), plus a GenerLink hookup for easy generator connection. Outside, the property is well set up for comfort and enjoyment with a stamped concrete patio and a powered custom grain bin gazebo, Tannoy outdoor speakers at both front and back, and a new back deck with built-in bench seating. A beautiful spring-fed pond (14 feet deep) with a fountain, a meandering river along the rear property line, and a cedar bush with trails offer scenic and recreational value. A fully outfitted 1,800 sq ft (30x60 ft) heated shop with in-floor heating, 12-foot ceilings, three large poly doors with keypads, a separate hydro panel, and air compressor lines,supports home business or hobby use. A converted garage unit and insulated 575 sq ft studio space. All buildings are connected to a dug spring well with a new pump (2022), and most downspouts are tile-drained underground. This is a well-cared-for rural retreat offering character, space, and flexibility. (id:8999)
4 Bedroom
3 Bathroom
2,531 ft2
1124 Queenston Road
Cambridge, Ontario
Welcome Home to 1124 Queenston Rd, nestled in the charming and historically rich neighborhood of Preston. This beautifully renovated century home sits on an expansive 57 x 128-foot lot, offering an abundance of outdoor space that’s perfect for entertaining on the large deck or gardening in the backyard! The property features ample parking, complemented by a spacious detached garage, making it ideal for families with multiple vehicles or those who appreciate extra storage. Step inside to find a light-filled interior where every detail has been thoughtfully curated. The main and second floors boast wide plank laminate flooring, ensuring a seamless flow throughout the home. The heart of the home is undoubtedly the open-concept eat-in kitchen and dining area, which has been fully upgraded to cater to both culinary enthusiasts and casual diners alike. Enjoy the sleek two-tone cabinetry, stunning quartz countertops, and a generous centre island. At the rear of the main level, the inviting family room offers a serene space to unwind. Its large windows provide a picturesque view of the expansive backyard, and the unique stone fireplace serves as a striking focal point, perfect for cozy evenings with loved ones. The second level, you’ll find three bedrooms, the consistent quality of finishes, including updated trim, hardware, and fixtures, enhances the home’s overall appeal. The accompanying four-piece bathroom is tastefully designed. The lower level of the home is a in law set up featuring a private side door entry. This area is complete with a bedroom, an additional four-piece bathroom, kitchen and tv area space. Conveniently located within walking distance to schools, shops, and parks, this home also offers easy access to major highways, with the 401 just a five-minute drive away. Whether you’re looking for a family home or an investor seeking a property with potential, this residence is sure to impress! (id:8999)
4 Bedroom
3 Bathroom
2,324 ft2
1365 Calais Drive
Woodstock, Ontario
Step into the exceptional with this stunning 1600+ sqft Elm model by Claysam Homes, a renowned local builder. Enjoy sophisticated style and practical functionality in this 3-bed,2.5-bath residence in a sought-after Woodstock neighbourhood. Be welcomed by a bright, spacious tiled foyer with a powder room, ample closets, and garage access perfect for Ontario winters! The heart of this home is undoubtedly the expansive and inviting open-concept kitchen and great room. Boasting over $6,000 in thoughtful upgrades, this space is designed for both comfortable family living and effortless entertaining. Imagine preparing delicious meals in your gourmet kitchen, featuring sleek granite countertops that offer both beauty and durability, a full suite of gleaming stainless-steel appliances, and a generous walk-in pantry providing abundant storage. Pot lights illuminate the main floor, creating a warm and welcoming ambiance. The great room flows seamlessly from the kitchen, offering a comfortable area to relax and unwind, complete with sliding doors that lead to your future backyard oasis. Ascend the stairs to the thoughtfully designed second floor, where you will discover three sized bedrooms, each offering ample space for rest and relaxation. The convenience of a dedicated laundry room on this level simplifies your daily routine. The luxurious 4-piece main bathroom is perfect for family use, featuring modern fixtures and finishes. The true retreat of the second floor is the expansive primary suite. Double doors lead you into this serene sanctuary, complete with a spacious walk-in closet to accommodate your wardrobe. The spa-like 3-piece ensuite bathroom is a haven of tranquility, featuring a stylish dual vanity, providing ample counter space and convenience for busy mornings. Enjoy an unparalleled lifestyle near top-rated schools, essential amenities, and easy access to Highways 401 & 403. This is more than a house; it is a place to create lasting memories. (id:8999)
3 Bedroom
3 Bathroom
1,669 ft2
14 Broom Street
Ayr, Ontario
Welcome to 14 Broom Street; a home cherished by its original owners for over three decades! Before you even enter, you'll be captivated by the beautifully manicured landscaping, complete with shaped gardens, a stone walkway, pavers, perennial plants, and elegant cedars. Enjoy your morning coffee on the covered front porch, the perfect spot to admire nature's vibrant blooms. Inside, the spacious foyer offers ample space for you, your family, and any guests. The bright kitchen and dining area have recently upgraded flooring, countertops, sink, rangehood, subway tile backsplash, and freshly refinished cabinets. Adjacent, the inviting living room offers generous space, cozy carpeting, and large windows out to the front and rear. The main floor also conveniently includes laundry, access to the attached double-car garage, and a powder room. Upstairs, you'll find a large primary bedroom featuring a spacious walk-in closet and a 4-piece ensuite bathroom. Two additional bedrooms with updated carpeting and pleasant backyard views, along with another 4-piece bathroom, complete this level. The basement, featuring a sizable cold room, awaits your personal touch and creative design. Step out to the expansive backyard through sliding doors from the dining area, leading to a large deck with newer Trex composite decking with upgraded aluminum rails and a 10' x 14' awning. You will be hard-pressed to find a lot this spacious in any newer development, and Broom’s backyard is the ideal spot for entertaining, recreational activities, pets, or potentially even a future pool. You will quickly notice and appreciate the pride of ownership throughout 14 Broom Street, situated in this desirable and mature neighbourhood in Ayr. (id:8999)
3 Bedroom
3 Bathroom
1,450 ft2
85 Duke Street W Unit# 703
Kitchener, Ontario
Chic Downtown Living at it Best!!! Wow!!! Can you Believe that View and the Convenience of This Condo!!!! Welcome to 85 Duke St. West Unit 703! This amazingly stylish 1 bedroom, 1 bathroom condo with a walk-in closet, located in a 24 hour security/concierge attended building is located in the heart of Kitchener's Downtown Tech Hub! Comfortable, clean and stylish the home is waiting for your personal touches to make it truly yours. Your lovely condo also includes a balcony that has amazing views of the city, a locker for storage and 1 underground parking spot! Perfect to that Student who is looking to live in the heart of KW with quick access to schools, or that busy professional looking for stress free living or perhaps that couple starting out and needing a place they can call their own. This is the place you should be considering. This condo offers it all including a roof top patio and party room and you have the use of Building 2's Gym and rooftop running track right next door....and did I mention for all this your Condos Fees are low and the building is exceptionally managed?....It's a low cost stress free space to live that is close to absolutely everything. The LRT transit is directly out side the building to take you to where ever you may need to go...or enjoy all the other amenities in your immediate vicinity which include shopping, places of worship, restaurants, night life, Victoria Park and the skating ring at City Hall. How romantic! After all the activity of the day, be it school, work or an evening out, you can finally come home and relax on your panoramic deck overlooking the lights of the city...as this view is spectacular! Come and visit Unit 703 at 85 Duke St W it Kitchener...you won't want to leave without calling it home! (id:8999)
1 Bedroom
1 Bathroom
546 ft2
511 Mariner Drive
Waterloo, Ontario
Welcome to 511 Mariner Dr, a stylish and fully renovated 3-bedroom, 2.5-bath end-unit townhome with a rare 2-car garage, nestled in Waterloo’s highly desirable Eastbridge neighbourhood. This move-in-ready gem has been thoughtfully updated from top to bottom in 2024 and is ready to impress even the most discerning buyers. From the moment you step inside, the soaring vaulted foyer sets the tone for a bright, open, and inviting space. The main floor features a fully redesigned kitchen with brand-new cabinetry, quartz countertops, stainless steel appliances, and modern fixtures—perfect for entertaining or quiet family meals. Adjacent is a spacious living room with refinished hardwood floors, ideal for relaxing or hosting guests. Upstairs, you'll find three generously sized bedrooms, plush new carpeting, and two beautifully updated bathrooms featuring new vanities, toilets, and cabinetry. The finished basement adds even more versatility with brand-new carpeting and a comfortable layout—perfect for a rec room, home office, or additional guest space. A full professional repaint, updated outlets, switches, GFI’s, black door hardware, baseboards, and lighting give the entire home a fresh, modern feel. The mechanicals have all been upgraded for peace of mind, including a Lennox furnace, A/C, water softener, and a new washer and dryer. Step outside to a spacious, private backyard oasis surrounded by mature trees that offer both beauty and privacy throughout the warmer months. Ideally located just steps from top-rated schools such as St. Luke's Catholic and Lester B. Pearson, and minutes from Bluevale Collegiate Institute & St.David’s Catholic HS, this home offers convenience, comfort, and community. Perfect for families, investors, downsizers, upsizers, and first-time buyers alike, 511 Mariner Dr is a versatile property that fits a wide range of lifestyles. Don’t miss your chance to make it yours! (id:8999)
3 Bedroom
3 Bathroom
2,350 ft2
539 Belmont Avenue Unit# 1106
Kitchener, Ontario
Welcome to this bright and spacious top-floor 2 bedroom, 2 bathroom condo, offering privacy, quiet living, and elevated views in a highly desirable location just minutes from downtown. This well-maintained unit features a modern open-concept layout filled with natural light, along with a private balcony that’s perfect for enjoying your morning coffee or unwinding at sunset. The kitchen flows seamlessly into the dining and living areas, creating an inviting space for everyday living or entertaining. The spacious primary bedroom includes a full ensuite and generous closet space, while the second bedroom is ideal for guests, family, or a home office. Additional features include in-suite laundry, two owned parking spots, and a private storage locker—a rare and valuable bonus. Situated in a secure, well-managed building near shops, cafes, public transit, and scenic walking trails, this top-floor unit offers the perfect combination of urban convenience and natural surroundings. A fantastic opportunity for professionals, first-time buyers, downsizers, or investors—don’t miss out! (id:8999)
2 Bedroom
2 Bathroom
1,047 ft2
891 9th Sideroad W
Mapleton, Ontario
You won’t be disappointed when you step inside this stunning cottage! This spacious, open-concept retreat features a beautiful kitchen with a center island, a cozy dining area, and a great room complete with a gas fireplace—perfect for relaxing after a day on the lake. The main bedroom includes a generous walk-in closet, and the bright layout continues with large windows that frame breathtaking lake views and let in tons of natural light. Situated on a premium lot, this cottage includes a full concrete foundation with a walk-out basement and boasts one of the best concrete ramps on the lake. There’s plenty of space for hobbies or storage with a large garage workshop under the new addition, plus a single detached garage with an automatic opener. Easy to view—come see what lakeside living is all about! (id:8999)
3 Bedroom
3 Bathroom
2,213 ft2
632 Bayhampton Crescent
Waterloo, Ontario
Welcome to 632 Bayhampton Crescent — a spacious bungalow nestled in the prestigious Colonial Acres neighbourhood. This well-maintained home features three bedrooms upstairs, including a primary suite with walk-in closet and ensuite, plus a second full washroom for added convenience. The bright main floor is filled with natural light thanks to large windows and two skylights. Downstairs, the finished basement offers a large rec room, second living area, wet bar, bonus room (perfect as a bedroom or office), and a third washroom. Set on a wide lot with a private backyard oasis, this home offers comfort, flexibility, and incredible potential — all in one of Waterloo’s most desirable locations. (id:8999)
4 Bedroom
3 Bathroom
4,021 ft2
4 Braun Avenue Avenue
Tillsonburg, Ontario
Presenting Stunning Bright Spacious 4 Braun Ave, Previously Being Used as MODEL HOME By BUILDER!! Built by Quality Builder Hayhoe Homes. This 2 Storey End Unit Town has approx. 2,198 finished sq. ft. with single car garage and is the perfect home designed for small to big families in mind. Offering an open concept main floor with 9' ceilings, spacious foyer, powder room, large open concept kitchen/dining/great room with electric fireplace and patio door to rear deck. The designer kitchen features gorgeous quartz counter tops, tiled backsplash, island and breakfast bar. The second level features 4 spacious carpeted bedrooms with the primary suite having a 3 piece ensuite bath and large walk-in closet, second floor laundry for stacked washer/dryer and 4 piece main bath. The finished basement features a large family room, bathroom and plenty of space remaining for storage. Just minutes to parks, trails, shopping, restaurants and grocery stores. (id:8999)
4 Bedroom
4 Bathroom
2,198 ft2
31 Chapel Street
Vienna, Ontario
Experience the epitome of luxurious living at 31 Chapel Street, a breathtaking two-story Muskoka-style home situated in the charming community of Vienna. Spanning 2349 square feet of living space, this remarkable residence artfully combines sophisticated design with nearly two acres of pristine land along the tranquil Otter River. Upon entry, you are greeted by a spacious foyer that flows into an elegant open-concept main floor. The gourmet kitchen features stunning granite countertops and is complemented by hardwood floors that create a warm, inviting atmosphere. The grand great room serves as the heart of the home, showcasing a striking two-story stone fireplace and offering captivating views to the second-floor mezzanine. Expansive walk-out patio doors seamlessly connect the indoor space to the enchanting rear yard, making it ideal for entertaining. The main floor also boasts a sunlit dining room, surrounded by windows, and an oversized bedroom with a luxurious three-piece ensuite bathroom. On the second floor, a stunning mezzanine overlooks the great room and leads to a serene balcony, perfect for enjoying scenic vistas. This level includes a spacious guest bedroom and an opulent master suite featuring a private four-piece ensuite bathroom finished in exquisite marble. The professionally landscaped yard evokes a true Muskoka feel, providing picturesque views of the river, lush trees, and abundant wildlife. A two-story deck, complete with a soothing hot tub, creates an ideal outdoor haven for relaxation. The thoughtfully designed lower level enhances the home’s functionality, featuring upgraded cork flooring, a fourth bedroom, a cold room, a utility room, and an additional three-piece bathroom, with convenient access to the garage. This extraordinary property combines luxury, comfort, and serene living, inviting you to embrace a lifestyle enriched by nature. 31 Chapel Street is more than a residence; it is a sanctuary of elegance. (id:8999)
4 Bedroom
3 Bathroom
2,608 ft2
160 Scott Court
Tavistock, Ontario
Picture Yourself in Tavistock! This delightful, meticulously maintained brick bungalow offers easy living on a desirable corner lot. Imagine pulling into your double concrete driveway and enjoying the convenience of a 1.5 car garage. Relax on the composite deck or entertain on the pavestone patio. Inside, a welcoming foyer leads to a bright, open living and dining space. The efficient galley kitchen boasts a dinette with access to the back yard, enjoy the convenience of the main floor laundry room. Two large main floor bedrooms with excessive closet space and an updated 4-pc bath await. The partially finished basement provides a spacious rec room with a cozy gas fireplace, plus a versatile extra room and 3-pc bath. Peace of mind comes with significant updates since 2006, including windows, doors, furnace, A/C, water softener, hot water heater, roof, and even a generator! The extra long driveway also adds for lots of parking for family or friends. Ideal for those seeking a comfortable and carefree lifestyle in a sought-after Tavistock location. (id:8999)
2 Bedroom
2 Bathroom
2,677 ft2
9 Balsam Trail
Port Rowan, Ontario
An exceptional home nestled in the heart of the highly sought-after Villages of Long Point Bay, a vibrant adult lifestyle community in beautiful Port Rowan. Offering over 2,700 sqft of meticulously maintained and updated living space, this 2-bed, 2.5-bath residence delivers elegance, comfort, and functionality in equal measure. From the moment you arrive, you'll notice the thoughtful upgrades throughout the property. The home has been completely remodeled from front to back, beginning with the front enclosed vestibule, featuring a new door and front porch—perfect for welcoming guests or enjoying a quiet morning. Step inside to discover freshly repainted interiors, rich hardwood floors, tasteful crown moulding, and modern design elements that create a bright and inviting atmosphere throughout. The expansive main floor includes a large living and dining area with French doors leading to a spacious back deck—ideal for entertaining or unwinding. The elegant master suite is a standout, featuring hardwood flooring, a walk-in closet, and a luxurious ensuite bath complete with a glass and ceramic walk-in shower, skylight, heated mirror, raised toilet seat, new vanity with countertop, and built-in floor-to-ceiling storage. Additional features include a heated and insulated oversized double-car garage, a main-panel-connected generator for peace of mind, and numerous updates to suit comfortable adult living. The partially finished lower level offers flexible space for hobbies, guests, or additional storage. Located within walking distance to downtown shopping and the picturesque shores of Long Point Bay on Lake Erie, you’ll enjoy the best of lakeside living. Residents of this friendly community also benefit from access to a well-appointed clubhouse feat. an indoor pool, hot tub, billiards, fitness area, and social spaces. Whether you're looking to retire in comfort or simply downsize into a supportive and amenity-rich community, this home offers the lifestyle you deserve. (id:8999)
2 Bedroom
3 Bathroom
2,702 ft2
1001 Road 10 W
Conestoga Lake, Ontario
Get ready to fall in love with this fully updated, winterized seasonal cottage that offers absolutely breathtaking views of Conestoga Lake! Situated on a prime point overlooking the widest part of the lake, you'll enjoy incredible panoramic water views and stunning sunrises. Its truly one of the best spots on the lake! Step inside and feel right at home in the beautifully renovated space. The custom kitchen is a showstopper with quartz countertops and brand-new stainless steel appliances perfect for cooking up your favorite meals! The open-concept living and dining areas are flooded with natural light from large windows that perfectly frame those lake views. The spacious primary bedroom is designed for total comfort, complete with heated floors in the gorgeous four-piece bathroom. Plus, the practical laundry room/mud room offers tons of storage to keep things organized. Need extra space for guests? No problem! The separate bunkhouse has you covered with an enclosed sun porch, two generous bedrooms, and a two-piece bathroom ideal for hosting family and friends. And wait it gets even better! The newly built garage is fully insulated, heated, and air-conditioned, featuring two oversized drive-through doors that lead right to the lake. Plus, theres a dedicated enclosed storage area to keep all your lake toys organized. Plus, you can control the cottage temperature right from your phone how convenient is that? Outside, you'll find a large, private, treed lot with no neighbors on one side, offering all the peace and privacy you could want. Enjoy easy water access thanks to the concrete boat ramp and newer floating/rolling dock. There's also a spacious shed for all your outdoor gear, and the maintenance-free exterior means more time to relax and soak up the lake life. Located on a fantastic road with quick access to Kitchener-Waterloo (30 mins) and Listowel (15 min). Since purchasing, the owners have invested $200,000 in updates- come see it for yourself! (id:8999)
3 Bedroom
2 Bathroom
761 ft2
15-17 Shaftsbury Drive
Kitchener, Ontario
This side-by-side brick and stone facade DUPLEX is a unique find—ideal for multigenerational living or savvy investors. There may be potential to sever into two separate lots, the property offers flexibility and future value. The left unit was fully renovated in 2018, featuring vinyl plank flooring, modern trim, updated kitchen, fresh paint, new lighting, and mostly new windows. The right unit remains in its well-maintained original condition, currently occupied by a long-term tenant. Both units sit on deep, fully fenced lots with parking for three vehicles each. A durable metal roof was installed in 2018. Located just minutes from Chicopee Ski Hill, Hwy 7/8 access, schools, and the amenities of Stanley Park Shopping Centre, this property combines convenience, space, and potential. Note, several photos have been virtually staged. (id:8999)
6 Bedroom
4 Bathroom
2,260 ft2
3 Trillium Beach Drive
Puslinch, Ontario
Welcome to Mini Lakes in Puslinch where its more than just a home, it's a lifestyle! Nestled in this highly sought-after gated community, 3 Trillium Beach Drive offers 1,122 sq. ft. of bright and open living space,designed for comfort and convenience.This 2-bedroom, 2-bathroom home features a spacious eat-in kitchen that flows seamlessly into the cozy, sunlit living area perfect for entertaining or relaxing. The primary suite includes a walk-in closet and private 3-piece ensuite, offering a serene retreat. Outside, you'll find a massive storage shed and ample parking for both vehicles and a golf cart. The real highlight? The unbeatable community amenities! Enjoy private lakes, a heated pool, an activity center, and a friendly atmosphere that makes Mini Lakes truly special. And with Guelph just minutes away, you'll have the perfect balance of nature and convenience. Don't miss this opportunity to embrace the Mini Lakes lifestyle schedule your showing today! Mini Lakes is a Common Elements Condominium Community with residents having freehold title to the land they reside on (POTL) with a monthly fee of $593.00 (Inclusions: Appliances, motorized awning, both gazebos, main shed plus storage shed, BBQ and Patio Furniture) (id:8999)
2 Bedroom
2 Bathroom
1,122 ft2
122 O J Gaffney Drive
Stratford, Ontario
Charming 2-Storey Brick Home in Quiet Stratford Neighbourhood – 122 O J Gaffney Drive Listed at a Very Attractive Price! Welcome to 122 O J Gaffney Drive – a beautifully maintained, 2-year-old all-brick detached home located in one of Stratford’s most peaceful and family-friendly neighbourhoods. This spacious 2-storey home offers modern comfort, thoughtful upgrades, and exceptional value. Step inside to discover a bright and inviting main floor featuring 9-foot ceilings, elegant upgraded vinyl flooring, and an open-concept layout perfect for both everyday living and entertaining. The upgraded kitchen boasts contemporary finishes and flows seamlessly into the combined family and dining area. A convenient mudroom with direct access from the double car garage adds functionality to your daily routine. Upstairs, the spacious master bedroom is your personal retreat, complete with a private ensuite. Two additional generously sized bedrooms, a second full washroom, and a laundry room provide plenty of space and convenience for the whole family. 2 additional bedrooms provide flexibility for a growing family, home office, or guest accommodations. The unfinished basement offers a blank canvas for your creative touch – whether you envision a home gym, entertainment area, or extra living space. Situated close to parks, schools, and shopping, this home combines comfort and convenience in a tranquil setting. Don’t miss your chance to own a quality-built home in the heart of Stratford at a truly appealing price. Book your private showing today and see why 122 O J Gaffney Drive is the perfect place to call home! (id:8999)
3 Bedroom
3 Bathroom
1,659 ft2
28 Sass Crescent
Paris, Ontario
If you’re looking for something that feels fresh and new—but still familiar—welcome to 28 Sass Crescent. Tucked into Arlington Meadows, one of Paris’ most desirable communities for young couples and families of all sizes, this home offers the space, flow, and comfort you’ve been waiting for. From the moment you enter, you’ll feel the difference—10 ft ceilings, soft natural light, and an open-concept layout that gives every room its own place. The formal living, dining, and family rooms flow effortlessly together, anchored by a chef-inspired kitchen with stone counters, extended cabinetry, a pantry, and a custom backsplash that adds warmth to the modern lines. Just off the main hallway, a private office or den offers flexibility and easily converts into a main-floor bedroom. With a separate side entrance through both the garage and exterior, the home is perfectly suited for multigenerational living or a future in-law suite. Upstairs, the thoughtful layout continues. You’ll find four generous bedrooms and three full baths, including two private ensuites and a Jack & Jill between the other two. Every room includes walk in closets, 2 w/ custom closet organizers, keeping daily life clutter-free. Second-floor laundry adds extra convenience. A second den upstairs offers a perfect space for a study nook, playroom, or creative retreat. Downstairs, the 9 ft basement is full of possibility—ideal for a gym, theatre, suite, or studio. Outside, a fully fenced backyard with pot lights offers a private, peaceful setting you’ll actually use—day or night. Every finish, fixture, and feature has been carefully selected—bringing a polished, cohesive feel to every room from top to bottom. The double garage and extended driveway offer ample parking. And with parks, trails, schools, and Highway 403 access just minutes away, the lifestyle matches the home. This isn’t just a new build in an established community—it’s a place where life fits better. (id:8999)
4 Bedroom
4 Bathroom
3,872 ft2
25 Howard Marshall Street
Ayr, Ontario
Rare Executive Home Opportunity on a Prestigious Ayr Street!!! Welcome to a rare opportunity to own a stunning 4-bedroom, 3-bath executive home located on one of the most highly sought-after streets in the charming and picturesque town of Ayr, Ontario. This majestic property offers the perfect blend of luxury, comfort, and privacy—ideal for discerning buyers seeking an exceptional lifestyle. From the moment you arrive, you’ll be captivated by the impressive curb appeal, expansive front yard with ample parking, and a serene, private backyard oasis that promises peace and tranquility. Step inside to an open-concept main floor that is bright and airy, featuring soaring ceilings and abundant natural light. The spacious living and dining areas flow seamlessly into the gourmet-friendly kitchen, with a walkout to a large deck—perfect for entertaining or enjoying evening barbecues. Upstairs, you’ll find four generously sized bedrooms, including a luxurious primary suite complete with a spa-like ensuite featuring double sinks and a relaxing soaker tub. An additional full bathroom with double sinks ensures convenience for the whole family. The lower level is a blank canvas, offering endless possibilities—ideal for a multigenerational setup, home gym, entertainment zone, or additional living space for a growing family. The walkout leads to a covered patio and a brand new, high-end hot tub—your own private retreat for relaxation and enjoyment. Don’t miss your chance to call this exceptional property home. Homes of this calibre in such a coveted location rarely become available—book your private showing today! (id:8999)
4 Bedroom
3 Bathroom
2,310 ft2
15 Treeview Drive
St. Jacobs, Ontario
Charming Small-Town Living Just Minutes from the City Welcome to 15 Treeview Drive, a beautifully appointed 6-bedroom home nestled in the sought-after Village of St. Jacobs. This modern, bright, and airy two-storey residence has been tastefully updated throughout, offering both style and functionality for today’s family. Step inside to the foyer that is open to the upper level, and 9-foot ceilings on the main floor that enhance the home’s spacious feel. Light-toned walls and elegant flooring create a warm, inviting atmosphere from the moment you enter. The sun-filled living room features a large front window that fills the space with natural light. The heart of the home lies in the open-concept kitchen and family room, complete with a cozy gas fireplace—perfect for entertaining or quiet evenings in. The adjoining dining room flows seamlessly into this space, with direct access to your private, fully fenced backyard, surrounded by mature landscaping. A spacious mudroom/laundry area off the kitchen connects to the double-car garage, adding everyday convenience. Upstairs, you’ll find four generous bedrooms, including a serene primary suite with two walk-in closets and a spa-inspired en-suite bathroom. The fully finished basement offers even more living space, featuring a large recreation room ideal for family gatherings. The two basement bedrooms can easily serve as home offices, a home gym, or playrooms. Meticulously maintained and thoughtfully designed, this home is perfect for families seeking the charm of small-town living with the convenience of nearby city amenities. (id:8999)
6 Bedroom
4 Bathroom
3,801 ft2
48 Dane Street
Kitchener, Ontario
Welcome to 48 Dane St. An entertainer's dream on a quiet street, walking distance to downtown Kitchener. Well laid out floor plan with plenty of storage area, bright kitchen with eat in dining area and spacious family room. Cozy rec room and 2 pc bath in the basement. Fully finished games room/ entertainment area in the detached garage! Can be easily converted back to regular garage if needed for parking. Private backyard with large deck areas, plenty of shade trees, hot tub and storage shed. Perfect spot for relaxing on hot summer nights and sharing a game of horseshoes with friends and neighbours. (id:8999)
2 Bedroom
2 Bathroom
1,491 ft2


