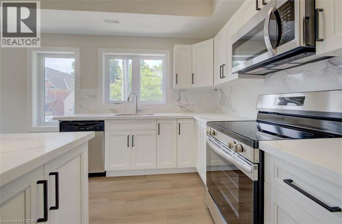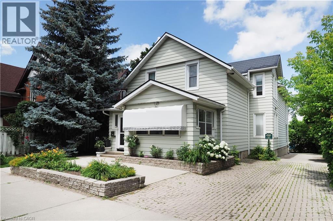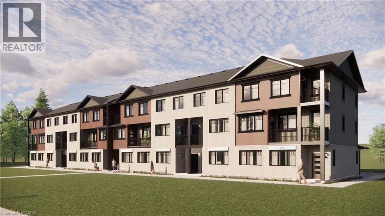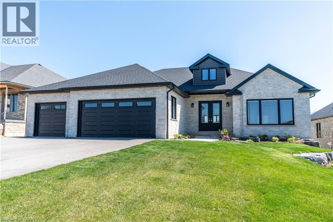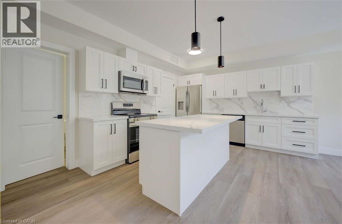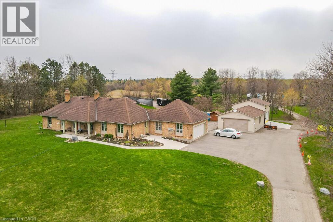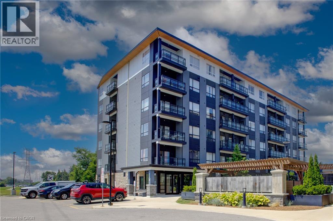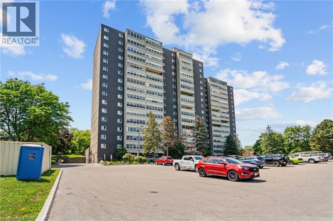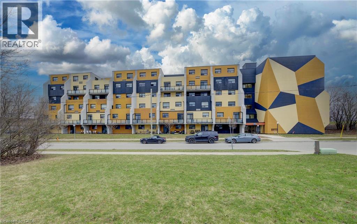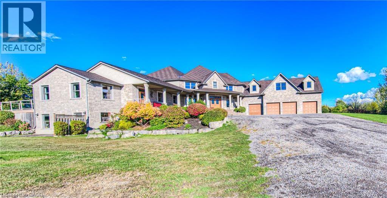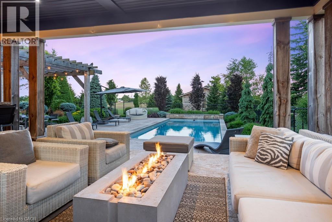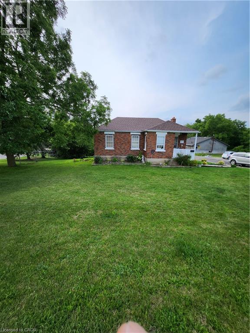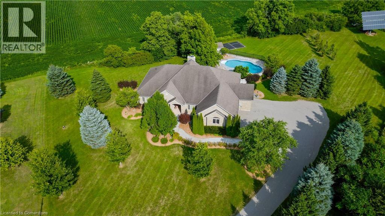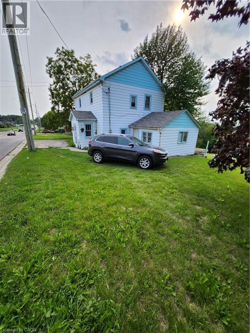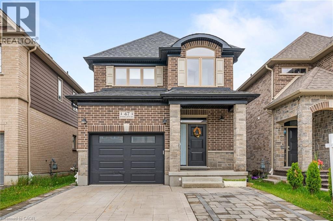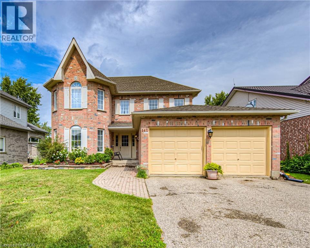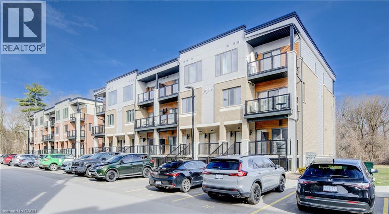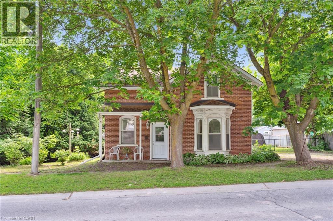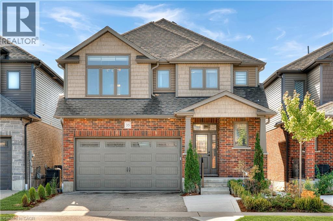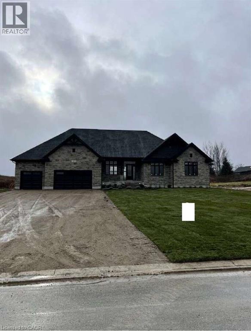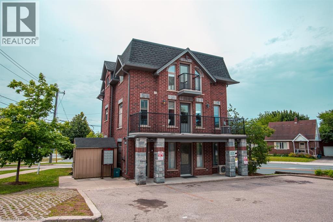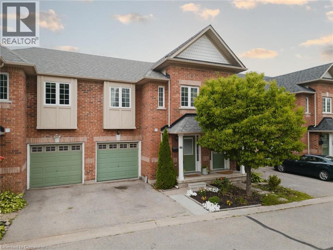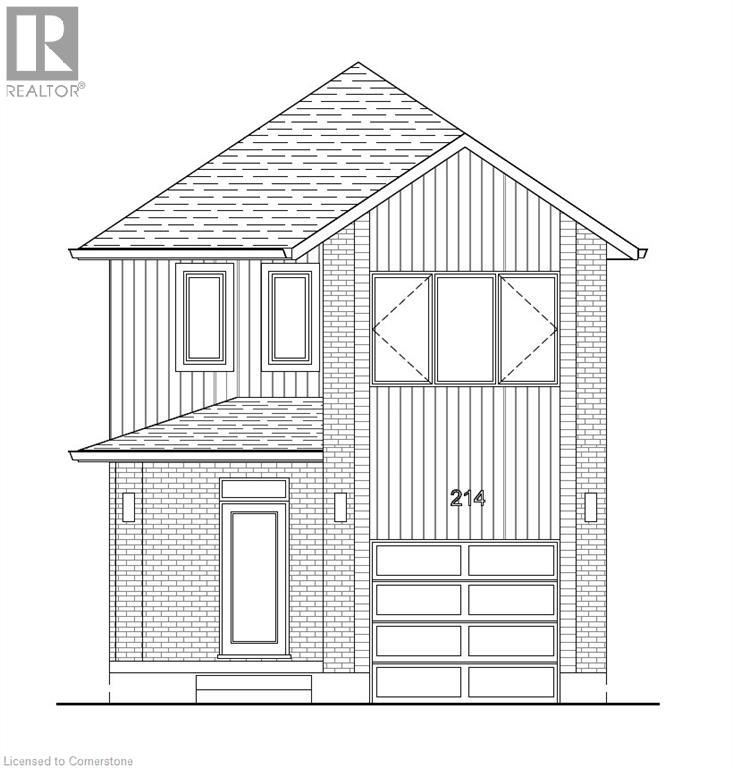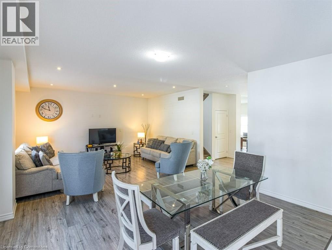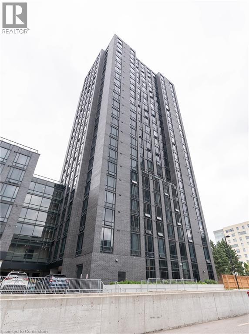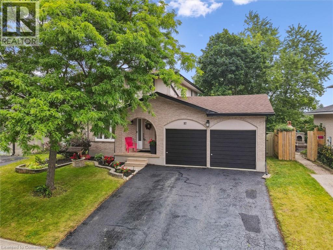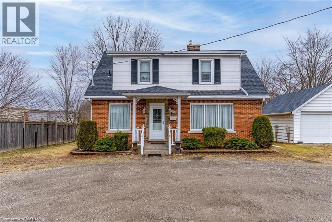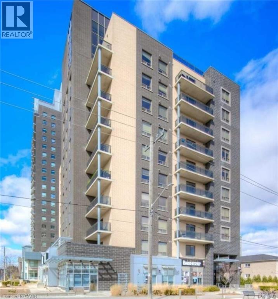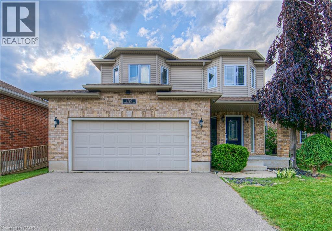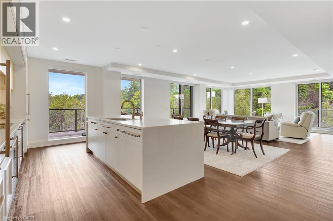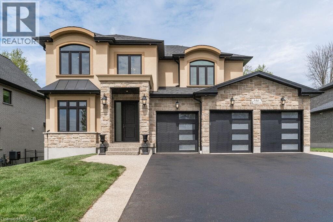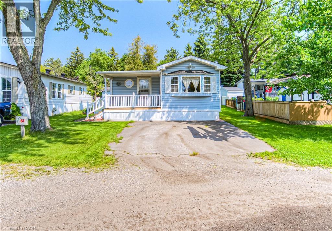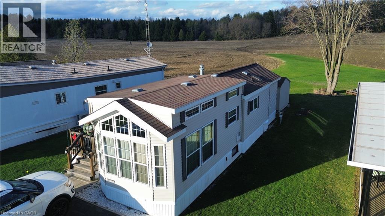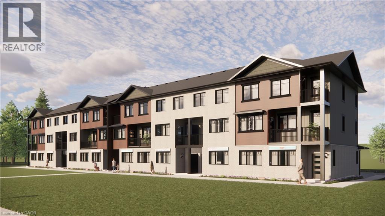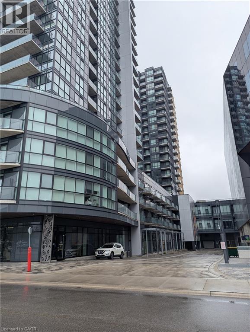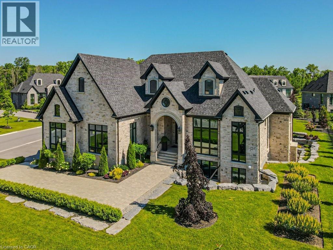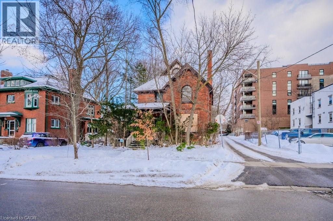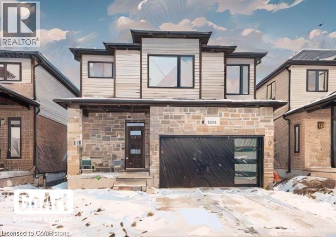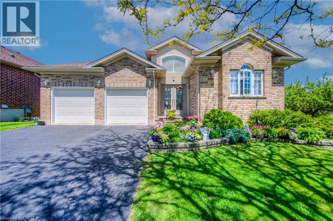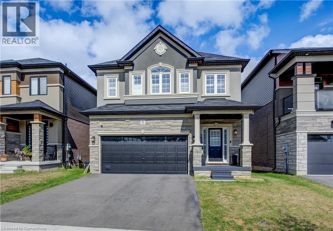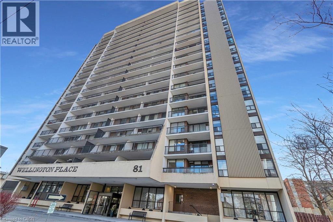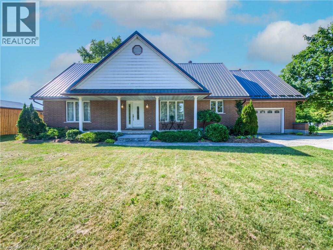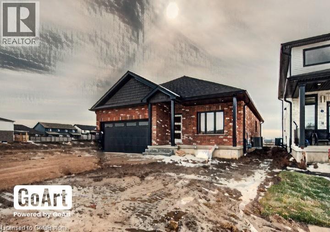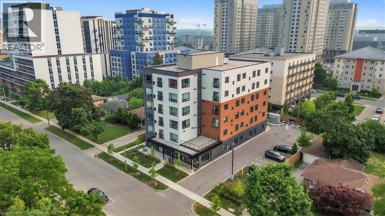17 Peter Street Unit# 4
Kitchener, Ontario
For more info on this property, please click the Brochure button. Modern One-Bedroom Condo with Private Entrance in Downtown Kitchener. Welcome to Cedar Hill Condos — a newly built, boutique-style condominium located in the heart of Kitchener. This thoughtfully designed one-bedroom suite features its own private entrance, stylish modern finishes, and a spacious open-concept layout - perfect for first-time buyers, downsizers, or investors seeking comfort, convenience, and urban charm. Step inside to enjoy bright, open living areas with oversized windows, luxury wide plank flooring, and a sleek kitchen outfitted with quartz countertops and backsplash, modern cabinetry, and full-size appliances. The generous bedroom includes a spacious closet and large windows that fill the space with natural light. The elegant 4-piece bathroom offers clean lines and a fresh, contemporary feel. Additional features include in-suite laundry and efficient heating/cooling systems for year-round comfort. Located just minutes from Victoria Park, the ION Light Rail Transit, major tech campuses, and downtown shops, cafés, and restaurants, Cedar Hill Condos puts you at the center of Kitchener’s most walkable and connected neighbourhood. Whether you're commuting, dining out, or exploring local parks and markets, you’ll love the lifestyle this location provides. With low monthly fees, brand-new construction, and move-in ready availability, this unit offers a smart and stress-free homeownership opportunity. (id:8999)
64 Francis Street N
Kitchener, Ontario
Ideal live/work set up. Currently being run as a hair salon with the added bonus of an amazing 2nd floor residential unit. Rare downtown parking on site plus a double car garage for storage and security. The basement also provides the opportunity for growth. The property boasts maintenance friendly steel roof, heated eavestroughs with leaf guard, front courtyard area for added curb appeal and parking. Majority of all windows have been updated. D5 Zoning allows for a wide variety of uses. Private rear patio is great space to unwind in an urban setting. The apartment offers a grand foyer and staircase that leads to a large open concept kitchen/dining area. Updated 3 piece bath, sunken living room and bedroom. The spacious rear parking plus courtyard and double car garage will allow ample space for clients and potential supplemental income for parking for people working in the downtown area. (id:8999)
2247 Line 34 Road
Shakespeare, Ontario
Welcome to Sonnets & Studios (THE LYRIC); where the harmony of home and work come together in one thoughtfully designed space. This modern work-live townhome offers the perfect setting for both your personal and professional life, featuring 1,380 sq. ft. of beautifully appointed living space alongside a 464 sq. ft. commercial area tailored for creative entrepreneurs, freelancers, or small business owners. Step into the open-concept living and dining area, where style meets functionality. With 9 foot ceilings in the main living space, expansive windows, and seamless design elements create a bright and airy ambiance perfect for both intimate family gatherings and larger social events. With 3 spacious bedrooms and 3 contemporary bathrooms, The LYRIC provides ample room for relaxation and privacy. The 464 sq. ft. commercial space on the ground floor offers flexibility to bring your business dreams to life. Whether it's a chic art studio, a home office, or a small boutique, this professional area is designed to inspire creativity and productivity, just steps away from your comfortable living quarters. Sonnets & Studios combines the tranquility of home with the practicality of an on-site business, offering the ultimate lifestyle for those looking to blend work and life effortlessly. (id:8999)
15 Hudson Drive
Brantford, Ontario
Welcome to 15 Hudson Drive, an extraordinary executive bungalow nestled in Brantford’s coveted Oakhill neighborhood. This custom-designed walkout home offers over 5,100 square feet of luxurious living space on a rare 256-foot deep lot, blending elegance, comfort, and functionality. The open-concept layout showcases impeccable attention to detail, featuring five spacious bedrooms and three and a half bathrooms, including a stunning five-piece primary ensuite. The heart of the home is the chef-inspired kitchen with a 10-foot island, seamlessly flowing into a grand great room with soaring 12-foot coffered ceilings and a striking stone and board & batten fireplace. Entertain in style in the oversized dining room with its own hearth and fireplace, or find focus in the dedicated office, unwind in the cozy den, and stay active in the private workout room. A thoughtfully designed mudroom/laundry/pantry combination adds everyday convenience, while the three-car garage offers direct access to the lower level—ideal for a potential in-law suite. Storage is abundant throughout the home. Enjoy seamless indoor-outdoor living with a covered patio off the kitchen and a walkout from the lower level to a spacious backyard oasis enclosed with a beautiful wood fence. With Brantford expanding rapidly, properties of this caliber are increasingly rare. 15 Hudson Drive is the complete package—refined, spacious, and ready to impress. Be sure to check out the virtual tour on YouTube to experience it for yourself. (id:8999)
17 Peter Street Unit# 1
Kitchener, Ontario
For more info on this property, please click the Brochure button. Modern 2-Bedroom Condo with Private Entrance in Downtown Kitchener. Welcome to Unit 1 at Cedar Hill Condos — a newly constructed, boutique-style development offering the perfect mix of urban convenience and contemporary living in the heart of Kitchener. This thoughtfully designed 2-bedroom unit features its own private entrance, an open-concept layout, and stylish finishes throughout. Inside, you’ll find a bright, welcoming living space with oversized windows, luxury vinyl flooring, and a sleek kitchen complete with quartz countertops and backsplash, stainless steel appliances, and modern cabinetry. Both bedrooms are generously sized with large windows and closets, making this home ideal for professionals, couples, or small families. The 4-piece bathroom showcases a clean, modern design and quality fixtures. Additional highlights include in-suite laundry, energy-efficient heating and cooling, and low monthly condo fees. Located just steps from Victoria Park, ION light rail transit, local tech campuses, and all the amenities of downtown Kitchener, this unit is move-in ready and perfectly positioned for connected, walkable city living. Taxed not yet assessed. (id:8999)
4290 Victoria Road S
Puslinch, Ontario
Discover the epitome of country living on 74 pristine acres, boasting an exquisite home and ample income potential. Crafted from enduring brick with 4438 sqft of living space this residence features 5 beds, 5 bath, a spacious eat-in kitchen, inviting living and dining areas, and a sunroom graced by a wood-burning fireplace. The finished basement offers flexibility w/ an in-law suite. Nestled on 6 acres of prime land, total 26 acres suitable for farming while the rest is adorned with picturesque foliage and trails. Enjoy a host of modern conveniences including separate entrances, central air, skylights, a state-of-the-art water treatment system, and an automated entry gate. A newly constructed heated and air-conditioned 23 X 63 hobby shop, equipped w/ a separate hydro meter, offers endless possibilities. Additionally, a 30X80 barn, divided into three storage units complete with hydro, heat, and an air compressor, along with an enclosed asphalt storage yard, formerly a tennis court, provide ample storage options. Located mere minutes from the thriving commercial and industrial hub of Puslinch & HWY 401, this property offers the perfect blend of tranquility and convenience. (id:8999)
243 Northfield Drive E Unit# 208
Waterloo, Ontario
Welcome to the Blackstone Condominiums, north east Waterloo, where modern design meets convenient lifestyle living. Carpet-free one-bedroom, one owner suite offers an oversized four-piece bathroom and the convenience of an in-suite stackable washer and dryer, and remote custom blinds. This impeccably tidy home, features a contemporary open layout with views of the tranquil courtyard from both the living room and the bedroom. A sliding patio door leads to your private balcony—over 62 square feet—perfect for enjoying your morning coffee or unwinding at the end of the day. The bright white kitchen is thoughtfully designed with upgraded cabinetry, quartz countertops, stainless steel appliances, a classic subway tile backsplash, and a large island with extra storage and a built-in electrical outlet for added convenience. The bathroom is generously sized and includes a modern tub and shower combination with plenty of space for comfort. This suite also includes an exclusively owned underground parking space and private storage locker for added value. Residents of Blackstone enjoy a wide range of shared amenities designed for a modern lifestyle, including a pet washing station, secure bike storage, a fully equipped gym, co-working lounge, spacious party room, a rooftop terrace in building 255, and beautifully designed outdoor gathering spaces between buildings 247 and 243. High-speed Rogers internet is included in the condo fees, offering even more convenience. Ideally located just steps from Brown’s Social house and other local shops and services, this community is minutes from Conestoga Mall, the ION light rail transit line, and scenic walking trails. With quick access to St. Jacobs, RIM Park, Grey Silo Golf Course, Wilfrid Laurier University, University of Waterloo, and Conestoga College, this condo is perfectly situated for anyone looking to enjoy comfort, connection, and convenience in Waterloo. Perfect for the professional, down sizer, investor or first time buyer. (id:8999)
225 Harvard Place Unit# 611
Waterloo, Ontario
Welcome to 225 Harvard Place Unit #611 — an exceptional opportunity to own a beautifully maintained 1-bedroom, 1-bathroom condo offering 711 sq. ft. of bright, functional living space. Perfect for first-time buyers, investors, or university professionals! This unit is located in a highly sought-after, amenity-rich building that’s truly one-of-a-kind. Enjoy exclusive access to TWO fully-equipped gyms, a relaxing sauna, party room, library, children's playground, and a hobby workshop room — everything you need is right at your fingertips! Only 5 minutes to both the University of Waterloo and Wilfrid Laurier University, and just steps away from top-rated schools — an ideal location for students and families alike. A large shopping plaza is located directly behind the building, offering groceries, restaurants, banks, and more — all within walking distance. Includes underground parking and ample visitor parking right at the front entrance. Conveniently located just off Highway 85, offering quick access to everything the Waterloo Region has to offer. Whether you're buying to live in or invest, this unit offers incredible value, unbeatable location, and lifestyle convenience. Don’t miss your chance — this one won’t last! (id:8999)
185 Kehl Street Unit# 103
Kitchener, Ontario
Welcome to 185 Kehl Unit 103! Fantastic main floor condo unit with a walkout to a patio that leads to a grass area surrounded by mature trees. This 1-bedroom, 1 bathroom unit is perfect for someone looking to downsize, a couple or a first-time home buyer. Located within minutes of Laurentian Power Centre, quick access to 7/8, public transportation and so much more. Be sure to book your showing today! (id:8999)
1098 Wurster Place
Breslau, Ontario
Welcome to your dream home, an expansive estate offering over 12,000 square feet of luxurious living space. This stunning residence features 11 spacious bedrooms, including a separate two-story in-law suite, perfect for guests or multi-generational living. Nestled on over 7 acres of beautifully landscaped land, the property provides both privacy and tranquility on a quiet dead-end road. Enjoy outdoor living at its finest with a sparkling pool and a cozy enclosed hot tub, ideal for relaxation year-round. The home also boasts a generous four-car garage, ensuring ample space for vehicles and storage. With elegant finishes and abundant natural light, this estate is designed for comfort and style, making it the perfect haven for family gatherings and entertaining. Don't miss the chance to make this remarkable property your own! (id:8999)
825946 Township Road 8
Innerkip, Ontario
Discover the unparalleled charm of Innerkip Oasis – a breathtaking 3,000 sq ft century home nestled on a serene 2.26-acre lot, perfectly positioned on a peaceful dead-end road just outside the picturesque village of Innerkip. This stunning residence seamlessly combines historic elegance with modern luxury, showcasing refinished original floors, updated bathrooms, and a gourmet kitchen that’s sure to delight any home chef. Imagine cozy evenings by the stone fireplace or hosting gatherings in your expansive outdoor oasis. The meticulously landscaped grounds create a tranquil park-like setting ideal for families, featuring lush gardens and ample space for pickleball or basketball on the paved driveway. But that's not all – this property boasts an extraordinary 3,200 sq ft four-car garage equipped with a full kitchen and 3-piece bathroom. It’s perfect as a second family suite or in-law accommodation and transforms into an ultimate man cave with endless possibilities for entertainment like a golf simulator. Step outside to enjoy your own private paradise: dive into the refreshing saltwater pool, explore the enchanting two-storey playhouse hidden in the secret garden, or challenge friends to beach volleyball matches. For fitness enthusiasts, an additional detached building houses a professional-grade fitness room and workshop that is fully winterized and heated. The main house is designed for lavish living with a spa-like ensuite that guarantees luxurious comfort at every turn. With ample space to entertain and impress your guests from the moment they arrive, Innerkip Oasis isn’t just a home; it’s an experience waiting to be embraced. Don’t miss out on this unique opportunity to own your dream home! (id:8999)
397 Queen Street W
Cambridge, Ontario
This property at 397 Queen St W is being offered along with 383 Queen St W & 375 Queen St W for a total of 1.926 acres. This group of 3 properties is being sold for their multi-unit potential. Please note the vacant land between 397 & 383 is also listed & would consider being part of a larger project. It is Listed under LAND with an address of N/A Queen St W & is 1.59 acres. Frontage across all 4 total approximately 470 feet. Total acres if all 4 were together would be approximately 3.5 acres. Fabulous views of the Speed River Riverlands. The River meets quaint & picturesque downtown Hespeler just down Queen Street. Walking distance to shopping & schools. East access to HWY 401 & HWY 24. The area is currently experiencing new multi unit developments. The Sellers have done considerable studies which include: An Environmental Impact Study, a Tree Management Plan, and a Functional Servicing Report. Several concepts of various densities & types of housing have been prepared by Sellers Planners. (id:8999)
10 Eagle Ridge Court
Glen Morris, Ontario
GLEN MORRIS GEM: SPRAWLING ESTATE WITH POOL, TRIPLE GARAGE & MORE. Tucked away on a quiet court in the heart of Glen Morris, this stunning custom bungalow offers a rare blend of privacy, comfort, and income-generating opportunity—all wrapped in an idyllic country setting. Set on nearly 1.48 acres of meticulously landscaped land, this 3-bedroom + main floor office, 2.5-bathroom home spans over 3,467 square feet of beautifully finished living space. From the moment you arrive, the sweeping driveway, manicured trees, and oversized triple-car garage set the tone for what’s to come. Step inside and discover soaring ceilings, rich hardwood floors, and an open, airy layout that’s perfect for family living or entertaining guests. The spacious kitchen, complete with custom cabinetry and granite counters, opens to the great room where large windows and a cozy fireplace create a warm and welcoming ambiance. Downstairs, the finished lower level with a separate entrance and rough-in for a bathroom offers endless possibilities—whether you're envisioning a guest suite, in-law setup, or income apartment. The backyard is truly the showstopper: enjoy summer days lounging by the in-ground pool, surrounded by stamped concrete and lush greenery. The propane pool heater is disconnected, but the included solar blanket offers an eco-friendly alternative. And speaking of solar—the fully owned solar panel system at the rear of the property generates significant monthly income. (Full income details available upon request.) It's a unique feature that adds both value and long-term savings to this already incredible property. Additional highlights include a new pool liner, pump, and filters 2024, pot lights throughout, central vac, r/o system, and uv filters, 200 amp panel, mature landscaping throughout, and a peaceful, family-friendly setting just minutes from the Grand River and nearby trails. Enjoy country living with every imaginable amenity just minutes from Paris, Brantford, and Cambridge. (id:8999)
375 Queen Street W
Cambridge, Ontario
This property at 375 Queen St W is being offered with 397 Queen St W & 383 Queen St W for a total of 1.926 acres. This group of properties is being sold for their multi-unit development potential. Please note the vacant land between 397 & 383 is also listed & would also consider being part of a larger project. It is listed under LAND with an address of N/A Queen St W & is 1.59 acres. Frontage across all 4 total approximately 470 feet. Total acres if all 4 were together would be approximately 3.5 acres. Fabulous views of the Speed River Riverlands. The River meets quaint & picturesque downtown Hespeler just down Queen Street. Walking distance to shopping & schools. Easy access to HWY 401 & HWY 24. The area is currently experiencing new multi unit developments. The Sellers have done considerable studies which include: An Environmental Impact Study, a Tree Management Plan, and a Functional Servicing Report. Several concepts of various densities & types of housing have been prepared by the Sellers Planners. (id:8999)
47 Pondcliffe Drive
Kitchener, Ontario
Welcome to this stunning 2-storey home in the prestigious Doon South neighbourhood. Offering over 2,300 sq.ft. of beautifully finished living space that blends custom craftsmanship with modern elegance. From the moment you enter, you're greeted by oversized marble-look tiles and a bright, spacious layout featuring engineered hardwood floors, soaring 9’ ceilings, and an open-concept design perfect for family living and entertaining. The chef’s kitchen boasts full-height custom cabinetry, quartz countertops, a walk-in pantry, timeless subway tile backsplash, and a full 2020 stainless steel KitchenAid appliance package. Oversized 8’ patio doors lead to a fully sodded and fenced backyard with space for a future deck, garden, or play area. Upstairs, enjoy the convenience of second-floor laundry and three sun-filled bedrooms with blackout window coverings, including a luxurious primary suite with a spa-inspired ensuite featuring a glass walk-in shower and rainfall head. The unfinished basement with a 2-piece washroom rough-in offers excellent potential for future development. Additional features include central A/C, water softener, humidifier, and a stamped concrete/paver stone 3-car driveway. Ideally located just minutes from Hwy 401, this quality Ridgeview home is a rare opportunity where luxury, comfort, and location come together seamlessly. (id:8999)
142 Westforest Trail
Kitchener, Ontario
Welcome to 142 Westforest Trail! Gorgeous 4 plus 1 bedrooms 3 1/2 baths family home located in desirable Beechwood Forest. Original home owner. The main floor features living/dining room, family room with large windows , lots of natural lights . Large kitchen features upgraded quartz countertop. Dinette with sliders to over-sided backyard deck. Main floor laundry room. Brand new LED lights. The second floor features 4 spacious bedrooms; Master bedroom includes a 4 pcs ensuite and walk-in closet. Finished basement is great for your entertainment. Brand new garage doors. Close to Lynnvalley Park, trail, schools, shoppings and highway. (id:8999)
25 Isherwood Avenue Unit# A1
Cambridge, Ontario
This modern, upgraded end-unit townhome offers 3 spacious bedrooms, 2 full bathrooms, and 1,150 sq.ft. of thoughtfully designed living space with pot lights throughout. Located in a prime area of Cambridge, it delivers both comfort and convenience in a desirable community setting. Step into a bright, open-concept living room featuring soaring 9’ ceilings and abundant natural light, with a sliding glass door that leads to your private patio backing onto peaceful greenspace. The stylish kitchen is perfect for entertaining, equipped with a large quartz island, granite countertops, stainless steel appliances, and generous cabinet space. The primary bedroom includes a walk-in closet and a sleek ensuite bathroom with a glass shower enclosure. Two additional well-sized bedrooms, a second full 4-piece bathroom, and in-suite laundry complete the layout. This home is carpet-free throughout for easy maintenance. Extras include one parking space and 1.5 Gbps high-speed unlimited internet, all included in the affordable condo fees. Ideally situated near Cambridge Centre, excellent schools, the Grand River, Galt Country Club, downtown Cambridge, Highway 24, and just a short drive to Hwy 401 — this home is perfect for anyone seeking a low-maintenance, move-in-ready lifestyle. (id:8999)
46 Wellington Road 19
Belwood, Ontario
PRICE REDUCED BY $40,000.00!!! An original Belwood lake double brick 1880 beauty. The four bedroom, two full bath, double kitchen all located on a massive 1/4 acre lot has come to market. Home has been split into two units complete with separate entrances and meters featuring a freshly renovated front unit complete with two big bedrooms and a gorgeous three piece bath. Rear unit has been used as a workshop but easily put back to either a separate leasing unit or bring it all together to make a really nice sized home in a great small town. Set up the BBQ and enjoy after a day at the lake on your party size deck overlooking the fully fenced nice big back yard. Plenty of room to build that perfect shop for all those toys or the boat with the lake just steps away. (id:8999)
35 Loxleigh Lane
Breslau, Ontario
Welcome to 35 Loxleigh Lane! Located in the highly desirable community of Hopewell Crossing in Breslau, just minutes from Kitchener-Waterloo, this outstanding duplex offers incredible flexibility & opportunity. Live comfortably in the spacious upper unit while generating rental income from the fully separate, legal, newly renovated basement suite. Check out our TOP 6 reasons why you’ll want to make this house your home! #6 BRIGHT CARPET-FREE MAIN FLOOR - This level boasts hardwood & tile flooring and is bathed in natural light from large windows. The spacious living room, with its coffered ceiling & recessed lighting, offers a cozy atmosphere & overlooks the private backyard. There’s also a conveniently located powder room for guests.#5 INVITING EAT-IN KITCHEN - Create your culinary masterpieces in the large eat-in kitchen, featuring ample cabinetry, stainless steel appliances, glass subway tile backsplash, & a 5-seater island. The bright & airy open formal dining room offers large windows & a walkout to the deck. #4 FULLY-FENCED BACKYARD - Escape to the private, fully-fenced backyard with plenty of fruit trees, also perfect for relaxing under the sun. Enjoy lounging on the covered patio or BBQing up a storm; plenty of exotic greenery makes it a peaceful escape. #3 BEDROOMS & BATHROOMS - The welcoming primary offers vaulted ceilings, dual walk-in closets, a 5-piece ensuite with double sinks, & a walk-in shower with dual shower heads. The remaining bedrooms share a main 5-piece bathroom. #2 EXCELLENT LOWER UNIT - Enter through a separate private entrance into the spacious and newly renovated basement suite. The carpet-free, modern space includes a cozy living & kitchen area with quartz countertops & porcelain backsplash. The one-bedroom suite also features a sleek 4-piece bathroom. #1 PRIME LOCATION - You’re minutes from parks, schools, & scenic walking trails, & with KW, Cambridge & Guelph nearby, you’ll have endless options for shopping, dining & entertainment! (id:8999)
61 George Street
Bright, Ontario
For more info on this property, please click the Brochure button. Located at 61 George St in Bright, ON (N0J 1B0), this stunning custom-built bungalow offers 3,259 sq. ft. of thoughtfully designed living space on a generous 0.7-acre lot. The property features a spacious 3-car garage and a host of luxurious amenities for modern living. The home welcomes you with soaring 9-foot ceilings on the main floor, an elegant 11-foot foyer, and a formal dining room with matching 11-foot ceilings. The open-concept layout connects a generous kitchen, a dinette, and a grand great room with a striking 12-foot raised ceiling and a modern linear gas fireplace. The kitchen is a chef’s dream, featuring a large black island, space for a bar fridge, modern custom white perimeter cabinets, and a walk-in pantry for added storage. The home offers 4 bedrooms and 3.5 bathrooms, including a luxurious primary suite. The primary bedroom boasts a stunning ensuite with a freestanding tub and an expansive 19-foot walk-in closet. Additional highlights include a large mudroom, a second walk-in closet, and upgraded quartz countertops paired with sleek black Moen plumbing fixtures throughout. Step outside to enjoy the covered patio, perfect for outdoor gatherings or relaxing while overlooking the spacious lot. The unfinished basement, complete with a rough-in for a 3-piece bathroom, provides endless possibilities for customization. With its blend of luxury, functionality, and space, this property is ideal for families or anyone seeking a serene and stylish retreat in a desirable neighborhood. (id:8999)
39 Bannockburn Road
Kitchener, Ontario
Set on 0.52 of an acre, this exclusive Caryndale location is being offered for the first time for sale. Custom built in 1984, this home is the epitomy of country living in the City. This absolutely stunning lot has no rear neighbours, or neighbours to one side. Smartly laid out bungalow features 4 bedrooms on the main floor, an updated bathroom with walk in shower and enormous eat in kitchen with ample cupboard space and walkout to patio. Side entrance to the garage and finished basement with rec room, office space, hobby room and additional 3 pc. bathroom. Located close to great Schools and only minutes to the 401! (id:8999)
489 East Avenue Unit# B
Kitchener, Ontario
Welcome to 489-B East Ave in Kitchener, where you will find an exceptional 3-bedroom, 2-bath unit featuring a unique layout and high-quality materials. This property is distinguished by its superior finishes, and convenient location, setting a new standard for modern living. As you enter, you will encounter a home that seamlessly blends style and functionality. The living room boasts contemporary laminate flooring and modern, high-quality finishes. The kitchen is equipped with sleek stainless steel appliances, creating a clean, contemporary ambiance, complemented by an elegant backsplash. The main bedroom offers a peaceful retreat with generous closet space and easy access to a well-appointed bathroom. The 2nd and 3rd bedroom provides flexibility for family or guests. Both bathrooms feature modern fixtures and finishes, reflecting the home’s overall theme of quality and style. The design is not only visually appealing but also practical, featuring thoughtful details that enhance daily living. The area offers convenient access to local amenities, including shops, restaurants, parks, and schools, making it an ideal residence for young professionals, growing families, or those seeking to downsize without compromising on quality. This home effortlessly combines comfort, style, and convenience to cater to a variety of lifestyle needs. New Flooring installed on the main floor. (id:8999)
250 Ainslie Street S Unit# 72
Cambridge, Ontario
CAREFREE LIVING!! This immaculate townhome is in move in condition and features an updated eat in kitchen with quartz counter tops. Spacious living room with hand scrapped hardwood flooring. The second floor does not dissapoint featuring an updated staircase with new handrails and railings. Spacious primary bedroom with a large 4 piece ensuite and a walk-in closet. Upstairs den/office area. The basement is a full walkout and features another great living room with large windows and sliding glass doors that lead to the private backyard. Winter views of the grand river plus centrally located close to all amenities. Put this one on your list of must see homes! (id:8999)
496 Green Gate Boulevard
Cambridge, Ontario
MOFFAT CREEK – Discover your dream home in the highly sought-after Moffat Creek community. The stunning New Chapter Series collection of detached homes offers both 3- and 4-bedroom models, 2.5 bathrooms, and the perfect blend of contemporary design and everyday functionality. Step inside the Lily model, showcasing a carpet-free, open-concept main floor with soaring 9-foot ceilings that create a bright and inviting atmosphere. The chef-inspired kitchen features a spacious island with an extended breakfast bar and generous storage—seamlessly flowing into the living and dining areas with walkout access to the backyard. Upstairs, the primary suite offers a private retreat with a large walk-in closet and a luxurious 4-piece ensuite. Enjoy a lifestyle that balances peaceful living with urban convenience—nestled beside an undeveloped forest with access to scenic trails and tranquil green space, providing a natural escape from the everyday. Built by Ridgeview Homes—Waterloo Region’s Home Builder of the Year (2020–2021)—these homes are crafted with exceptional quality and impressive standard finishes. Located in a growing, family-friendly East Galt neighbourhood just steps from Green Gate Park, and close to schools and Valens Lake Conservation Area. Only a 4-minute drive to Highway 8 and 11 minutes to Highway 401. Lot premiums are additional, if applicable – please see attached price sheet. (id:8999)
11 Peterson Street
Drumbo, Ontario
Experience the perfect blend of modern design and village charm in this stunning custom-built two-story home, located in the heart of Drumbo. Built in 2020, this carpet-free residence offers spacious living, timeless finishes, and unobstructed views. Step into the grand foyer and immediately feel the warmth and elegance of the open-concept main floor, featuring 9-foot ceilings, California shutters, and abundant natural light. The gourmet kitchen is a chef’s dream, complete with granite countertops, a gas stove, and generous cabinetry, ideal for both daily living and entertaining. A dedicated main-floor office provides the perfect space for remote work, while a convenient powder room and an oversized double garage add to the home's functionality. Upstairs, discover four generously sized bedrooms, including a luxurious primary suite with double walk-in closets and a spa-like five-piece ensuite with a freestanding tub. Two bedrooms share a stylish Jack-and-Jill bathroom, while the fourth enjoys its own private four-piece ensuite. A striking oak staircase connects the levels, adding architectural charm throughout. The partially finished basement offers limitless potential for customization—whether for a home gym, media room, or in-law suite. Enjoy small-town living with easy access to major routes: just 30 minutes to Kitchener and Brantford, 45 minutes to London, and under an hour to Milton and Hamilton. Don’t miss the opportunity to make this exceptional home your own. Schedule your private showing today! (id:8999)
145 Columbia Street W Unit# 835
Waterloo, Ontario
Welcome to Society 145, where contemporary urban living meets convenience and style. This condo unit is one of the rarest available in this complex with exclusive parking included! alleviating the challenges of city parking and ensuring your vehicle is always secure and accessible. This beautifully designed 1 bedroom with den condo offers the perfect blend of modern amenities and sophisticated comfort, making it an ideal for first time owners and investors. As you step into the condo, you are greeted by an open-concept living space that basks in natural light, thanks to the expansive floor-to-ceiling windows. These windows not only offer breathtaking views of the surrounding cityscape but also create a bright and airy atmosphere throughout the home. The kitchen seamlessly offers built-in dining space with its L-shaped quartz counter tops and sleek, modern stainless steel appliances, and ample cabinetry, catering to both the home chef and entertainer. The primary bedroom features large windows offering lots of natural lighting and adjoining 3pcs. bathroom for convenience. The den offers versatility as a guest room, home office or study room. Residents at Society 145 also enjoy a range of exclusive amenities designed to enhance their lifestyle. These include an exercise room, games and mediaroom perfect for social gatherings. The building is equipped with secure access and 24-hour concierge services, confirming a worry-free andcomfortable living experience. Located in a vibrant neighbourhood, Society 145 is within walking distance to eclectic dining spots, trendy coffeeshops, shopping destinations, and cultural attractions. It combines the best of city living with the peace of mind of a well-designed, functional home. (id:8999)
21 Hudson Drive
Brantford, Ontario
Welcome to 21 Hudson Drive, an exceptional custom bungalow walkout nestled on a quiet cul-de-sac in Brantford’s prestigious Green Acres executive community. Boasting over 4,600 sq ft of thoughtfully designed living space, this home offers luxurious finishes, stunning curb appeal with Muskoka-style gables, and convenient access to Hwy 403. The open-concept main floor centers around a dramatic great room with 11' coffered ceilings and a natural stone fireplace, flowing seamlessly into a chef’s kitchen featuring a 10' granite island, walk-in pantry, and access to a spacious laundry room with a custom dog wash. The dining room opens to a large covered deck—ideal for entertaining, BBQs, or stargazing. The primary suite is a private retreat with a 5-pc ensuite, large walk-in closet, and 10' coffered ceiling. Two additional bedrooms share a 4-pc bath, while a dedicated office with French doors and a powder room complete the main level. The expansive lower level offers a separate entrance from the garage and includes a massive recreation room, two more bedrooms, a 4-pc bath, and a versatile workout room that could serve as a sixth bedroom. Walk out to the lower patio and enjoy the beautifully landscaped and fenced backyard, perfect for family gatherings and quiet evenings by the fire. Aditional features include a 35' storage room with built-in shelving, a 3-car garage with custom dog shower and storage solutions, and proximity to top-rated schools, parks, trails, Brant Park Conservation Area, and everyday amenities. This is a rare opportunity to own a truly custom home in a peaceful, upscale neighborhood where luxury meets lifestyle. (id:8999)
97 Bechtel Drive
Kitchener, Ontario
Welcome to 97 Bechtel Drive – A Stunning, Fully Updated Home in the Heart of Doon! Located in one of Kitchener’s most desirable and family-friendly neighborhoods, this beautifully renovated home offers exceptional comfort, space, and convenience. Just minutes from Highway 401, Conestoga College, top-rated schools like St. Kateri Tekakwitha Catholic Elementary School, public transit, and all major amenities, this move-in ready gem is perfect for families or professionals. Step inside to find a fully updated, carpet-free interior featuring contemporary white cabinetry, elegant quartz countertops, and stainless steel appliances in a bright, modern kitchen. The open-concept main floor boasts stylish pot lights, crown moulding, updated flooring, fresh paint, and modern light fixtures throughout. The spacious primary bedroom includes a custom-built walk-in closet, while all bathrooms have been beautifully renovated, complete with granite countertops and updated finishes. The recently finished walkout basement is perfect for a home gym, play area, or additional living space, and includes a sleek, modern bathroom and an updated laundry area. Additional features include a a cold room and most windows replaced in 2018. Step outside to your oversized backyard oasis, complete with a new deck, fully fenced yard, newer shed, and a manually initiated irrigation system in both front and backyards — perfect for effortless lawn care. Parking is a breeze with a double-car garage, a long driveway, and additional boulevard space—accommodating up to 6 vehicles comfortably. Tucked away on a quiet, peaceful street, this rare opportunity offers the best of modern living in a sought-after location. Don’t miss your chance to own this incredible home—schedule your private showing today! (id:8999)
280 King George Road
Brantford, Ontario
Situated in one of Brantford’s most sought-after neighborhoods, this unique property offers an exceptional opportunity for homeowners, investors, and developers alike. Zoned for commercial use, it presents a rare blend of comfortable residential living with exciting future development potential. The home showcases natural hardwood flooring throughout and features a classic layout, including a spacious living room, cozy family room, well-appointed kitchen with a breakfast nook, and a 3-piece bathroom on the main floor. Upstairs, you’ll find three generously sized bedrooms and a full 4-piece bathroom—ideal for family living or potential rental income. Outside, a large front driveway provides ample parking, while the expansive, private backyard offers space for outdoor entertaining, gardening, or future enhancements. A detached garage adds further value with extra storage or potential workshop space. Whether you're a builder looking for your next project, an investor eyeing long-term gains, or a first-time homebuyer with vision, this property combines location, zoning flexibility, and room to grow. Don’t miss this versatile and promising opportunity. (id:8999)
8 Hickory Street W Unit# 1105
Waterloo, Ontario
Luxury Penthouse Living in the Heart of Waterloo – Fully Furnished & Turn-Key Rental Opportunity. Welcome to this stunning two-level penthouse perched on the top (11th) floor of a modern, upscale building—offering over 2,100 sq.ft. of beautifully designed living space, breathtaking sunset views, and unbeatable convenience just steps from both Wilfrid Laurier University and the University of Waterloo. This bright, contemporary 5-bedroom, 5-bathroom suite features soaring 20-ft ceilings in the dramatic two-storey lounge, an open-concept gourmet kitchen with a large island and walk-in pantry, and full in-suite laundry. Four of the generously sized bedrooms come with private ensuite baths, while the fifth opens directly to the expansive two-storey balcony—perfect for entertaining or unwinding with panoramic city views. Fully furnished and appliance-equipped, this unit is truly turn-key —a rare, hassle-free investment with a premium rental rate already in place. Ideal for student housing or executive rentals. Located in a high-demand area, the building also offers top-notch amenities including a fitness centre, social lounge, underground parking, and secure bike storage. Don't miss your chance to own one of the most unique and sought-after units in Waterloo. Please note: Some images include virtual staging for illustration purposes. (id:8999)
139 Pebblecreek Drive
Kitchener, Ontario
Rare opportunity in Kitchener's desirable Chicopee/ Lackner Woods neighborhood! This stunning 5-bedroom, 3.5-bathroom detached home offers over 2,200+ sqft with an exceptional dual-kitchen layout perfect for multi-generational living or rental income potential. The main floor features an open-concept design with gourmet chef's kitchen boasting oversized island, stone counters, dark modern cabinets, and stainless steel appliances, plus a covered deck overlooking the professionally landscaped, fully-fenced backyard. Upstairs offers three generous bedrooms including a luxurious master suite with walk-in closet and spa-like ensuite. The fully finished basement is a showstopper with its complete secondary kitchen, large family room, two additional bedrooms, 3-piece bathroom with walk-in shower, and abundant storage including a cold room. Located minutes from Highway 401 and Fairview Mall with nearby schools and walking trails, this property also includes a double-car garage plus two additional driveway spaces. This unique home combines luxury, functionality, and prime location - truly a must-see property that offers incredible versatility for modern family living! (id:8999)
6523 Wellington Road 7 Unit# 206
Elora, Ontario
This luxurious 1,979 sqft, 2-bedroom plus den corner suite is in the most desired location in the building. An additional 500 sqft of outdoor living space and wrap-around windows give spectacular views in every season….. stunning water views of the Grand River, Gorgeous Elora Mill and the Scenic Tranquil views of the Elora Gorge. The main living area features a kitchen with floor-to-ceiling custom cabinetry, Upgraded Miele appliances, a large island with a waterfall countertop, and seating for four. The spacious dining room provides ample room for a large dining table perfect for hosting dinner parties or family dinners. The bright living room is open and easily accommodates larger furniture making this suite ideal for downsizers. The impressive primary suite boasts river views, two walk-in closets, and a five-piece ensuite bath with a double vanity, a gorgeous soaker tub with chandelier and a separate shower. This ideal layout also has a second wing with an additional bedroom and bathroom for guests, providing privacy. A spacious den with a door offers a versatile bonus room, perfect for a home office, guest room, or home theater. The Luxury Elora Mill Residences offer resort-style living, complete with a concierge, lobby coffee bar, resident lounge, private dining/party room, gym, yoga studio, outdoor terrace with fire pits, and an incredible outdoor pool with spectacular river views. Just steps from Elora’s charming downtown, you'll find top restaurants, shops, and cafes to explore, as well as quick access to the trails along the Elora Gorge in this amazing walking community. Two underground parking spots and a locker complete this ideal luxury home, offering low-maintenance, resort-style living. (id:8999)
346 Lexington Road
Waterloo, Ontario
Experience luxury living at its finest in this exceptional custom-built residence at 346 Lexington Road in Waterloo. Impeccable craftsmanship and attention to detail are evident throughout this stunning home, which was built with no compromises or expenses spared. The property boasts a 3-car garage and a large driveway providing ample space for 12-car parking. Inside, enjoy the comfort of 9-foot ceilings on all three levels, laundry facilities on each level, and heated floors in all washrooms and the basement for year-round comfort. The kitchen is a culinary masterpiece, featuring an oversized island and a spacious walk-in pantry to meet the needs of discerning chefs. The living room is a haven of elegance, with 20-foot coffered ceilings, custom millwork, and a captivating marble fireplace creating a warm and inviting atmosphere. Upstairs, four spacious bedrooms offer comfort and privacy, including a primary bedroom with a generously-sized walk-in closet and an expansive ensuite with an oversized shower for a spa-like experience. The walk-out basement includes two well-appointed bedrooms, a thoughtfully designed washroom, a fully-equipped kitchen, and a spacious living area, providing flexibility and additional space for various lifestyle needs. Step outside to the backyard oasis, where a large deck with sleek glass railings offers breathtaking panoramic views. With its 70x160 lot, there's plenty of space to create your own private retreat for relaxation, perhaps with a pool. (id:8999)
580 Beaver Creek Road Unit# 61
Waterloo, Ontario
WELCOME TO GREEN ACRES PARK, a seasonal community just outside Waterloo and minutes from St. Jacobs Farmers Market. This well-maintained 2-bedroom, 1-bathroom double wide park model home offers an open-concept living space, featuring a covered rear deck, front porch and parking for two with annual park fees of $9,890 + HST for 10-month use, park closed Jan.-Feb. This is an ideal retreat for Snow Birds looking to escape the worst of winter while enjoying an active and vibrant community. This location is ideal in the park as it is close to the amenities the park has to offer including spacious 3000 sq. ft. recreation hall, sparkling heated swimming pool & 2 hot tubs, playground & play equipment, extensive floral gardens throughout, horseshoes, volleyball, badminton, basketball net, games room with billiards, ping pong, TV lounge, catch and release fishing pond. It is a pet friendly park with some restrictions of course and a has a fenced in dog area. Must be seen to be appreciated! (id:8999)
580 Beaver Creek Road Unit# 249
Waterloo, Ontario
Discover the Nature Lover's Dream and the ultimate blend of comfort and nature at Green Acre Park! This stunning, custom-built 2014 Woodland Park Model is nestled on a prime rear lot, offering tranquil views of wide-open green space, complete with sightings of wild turkeys, deer, and other wildlife. Enjoy the serenity from your expansive 41’ x 10’ deck—perfect for soaking up the sunshine or entertaining guests. Located within a prestigious 5-star community, this home offers 10-month seasonal accommodation (March to December)—an ideal setup for snowbirds. The seller is retiring and ready to move, making this well-maintained, move-in-ready property an outstanding opportunity. Step inside this 2-bedroom, 1-bath modular home to discover quality craftsmanship throughout, including solid oak kitchen cabinets and thoughtfully designed built-ins to maximize space. An in-unit laundry adds convenience, while the paved parking pad in front ensures hassle-free access. Green Acre Park is brimming with amenities to enhance your lifestyle: unwind in the heated pool and hot tubs, explore nature trails, or spend time fishing in the scenic ponds. The park also offers a recreational hall, bike rentals, playgrounds, and park-wide Wi-Fi—something for everyone! Situated in North Waterloo, Green Acre Park offers the best of both worlds—natural tranquility and urban convenience. You’re just minutes from Uptown Waterloo, the Universities, Tech Park, St. Jacobs Village, the Farmers’ Market, and a variety of shopping destinations. Plus, it’s only 15 minutes to the 401 and about an hour from Toronto. Don’t miss your chance to embrace this unique lifestyle—contact us today to arrange a viewing! (id:8999)
85 Reinhart Place
Petersburg, Ontario
This is your Dynasty! Nestled on one of the most prestigious streets in Petersburg, this grand home sits on a 1.33-acre lot, showcasing craftsmanship and quality. Featuring 4 bedrooms, 5 baths, and triple-car garage. Step through the custom oversized wood front door or auxiliary entrance and experience clean, timeless décor. A two-story living room with coffered ceilings and a floor-to-ceiling fireplace sets the stage. A custom kitchen, with waterfall island, built-in Thermador appliances, and separate servery, alongside main-floor laundry, office, and a luxurious primary suite with walk-in closet and spa-like ensuite, including a two-person glass shower, soaker tub, heated floors, and high-end fixtures. Upstairs hosts 3 spacious bedrooms and 2 renovated bathrooms. The finished basement offers polished concrete floors, a central bar, wine cellar, games room, and updated bath. Professionally landscaped grounds feature trees, shrubs, rock, and lighting. The backyard is a paradise, with a heated 20x40 pool, built-in spa, pool house cabana with washroom, changeroom, dining area, and lounge with gas fireplace. A multi-level deck includes a hot tub, natural gas hookups for a fire table and BBQ. Adjacent greenspace offers potential for an outdoor rink, sports court, or workshop. This architectural masterpiece embodies luxury and convenience at every turn. With high-end finishes, state-of-the-art appliances, and thoughtfully designed spaces, it is the epitome of comfort and elegance; an unrivaled retreat. (id:8999)
2247 Line 34 Road
Shakespeare, Ontario
Welcome to Sonnets & Studios (THE ODE); where the harmony of home and work come together in one thoughtfully designed space. This modern work-live townhome offers the perfect setting for both your personal and professional life, featuring 1,725 sq. ft. of beautifully appointed living space alongside a 482 sq. ft. commercial area tailored for creative entrepreneurs, freelancers, or small business owners. Step into the open-concept living and dining area, where style meets functionality. With 9 foot ceilings in the main living space, expansive windows, and seamless design elements create a bright and airy ambiance perfect for both intimate family gatherings and larger social events. With 4 spacious bedrooms and 3 contemporary bathrooms, The ODE provides ample room for relaxation and privacy. The 482 sq. ft. commercial space on the ground floor offers flexibility to bring your business dreams to life. Whether it's a chic art studio, a home office, or a small boutique, this professional area is designed to inspire creativity and productivity, just steps away from your comfortable living quarters. Sonnets & Studios combines the tranquility of home with the practicality of an on-site business, offering the ultimate lifestyle for those looking to blend work and life effortlessly. (id:8999)
383 Queen Street W
Cambridge, Ontario
This property at 383 Queen St W is being offered with 397 Queen St W & 375 Queen St W for a total of 1.926 acres. This group of 3 properties is being sold for their multi-unit development potential. Please note the vacant land between 397 & 383 is also listed & would also consider being part of a larger project. It is listed under LAND with an address of N/A Queen St W & is 1.59 acres. Frontage across all 4 total approximately 470 feet. Total acres if all 4 were together would be approximately 3.5 acres. Fabulous views of the Speed River Riverlands. The River meets quaint & picturesque downtown Hespeler just down Queen Street. Walking distance to shopping & schools. Easy access to HWY 401 & HWY 24. The area is currently experiencing new multi unit developments. The Sellers have done considerable studies which include; An Environmental Impact study, a Tree Management Plan, and a Functional Servicing Report. Several concepts of various densities & types of housing have been prepared by the Sellers Planners. (id:8999)
108 Garment Street Unit# 1102
Kitchener, Ontario
Luxury redefined at Garment Street Condos! Currently rented unit. This 2 Bed, 2 Bath corner unit in Kitchener's Innovation District offers nearly 1000 sqft of remarkable design, underground parking space and storage locker! Enjoy abundant natural light & south-east views from large windows with coverings & an extra-wide private balcony. Premium finishes include stainless steel KitchenAid appliances & granite counters. In suite Whirlpool laundry units! Building amenities are exceptional: rooftop pool, sports court, urban park, BBQs, yoga studio, fitness room, pet run, theatre, & concierge. Steps to Google Campus, LRT Central, Deloitte, Victoria Park, KPMG, and downtown shops/restaurants. Short drive to UW. Excellent investment in a booming area. Shows A+! (id:8999)
112 Heritage Lake Drive Unit# 61
Puslinch, Ontario
Custom built all natural stone bungalow on a half acre in the prestigious gated community of Heritage Lake Estates. Located steps from a private lake, within 1 min to the 401 and close to schools and amenities this jaw dropping design features 12 foot ceilings, chevron flooring, custom lighting and F/P, incredible floor to ceiling windows, heated floors, 4 beds, 5 baths and over 4200 sq ft of living space. Net zero ready and fully smart wired with fibre optics and natural gas this home is future ready. Bold kitchen design tailored for entertaining features built in appliances, walk in pantry and a 20 foot island with granite counters that offers seating for up to 15! Large master suite with impressive luxury ensuite and WIC with built in's. Enjoy the comfort of warmed radiant hardwood floors in the fully finished lower level with oversized windows throughout, nearly 10' ceiling height and gas F/P. Oversized covered patio and 3 car garage, fully landscaped and irrigated with driveway parking for an additional 6-8. This builders quality is evident in every detail and is truly a must see home. (id:8999)
9 John Street E
Waterloo, Ontario
Exciting Opportunity in the Sought-After Mary Ellen Neighbourhood! This 1,850 sq. ft. home, located just half a block from King Street in Uptown Waterloo, offers incredible potential for the right buyer. While it has been abandoned for several years, the property still boasts some charming heritage features, including original hardwood flooring (requiring some repair) and a salvageable natural wood banister. The heating system is currently inoperable, and hydro has been disconnected, making this a blank canvas for restoration or redevelopment. The options are endless, and it can be transformed into a stunning single-family home or an attractive duplex. Parking access is conveniently located off Dodds Lane, offering ample space in the rear yard for multiple vehicles. This is your chance to breathe new life into a property in one of Waterloo’s most desirable neighbourhoods, steps away from vibrant shops, restaurants, and amenities in Uptown-Waterloo. Don’t miss out on this unique opportunity! Please note: 223 Mary Street and 9 John Street currently share a merged title, but the seller will apply for a technical severance, ensuring each property will have its own separate lot and title. The proposed boundary line has been outlined (see photos for reference). (id:8999)
63 Weymouth Street
Elmira, Ontario
This stunning Brand New To Be Built 4 bedroom, 3 bath home is exactly what you have been waiting for. Features include gorgeous hardwood stairs with iron spindles, 9' ceilings on main floor, designer floor to ceiling kitchen including custom specialty drawers, push and pop doors in upper cabinets and in back of island, under counter lighting, upgraded sink and taps and beautiful quartz countertops. Dining area overlooks great room with fireplace. Upstairs features a huge primary suite with walk in closet and glass/tile shower in 3 piece ensuite. 3 spacious children’s bedrooms, a nicely appointed main bath and an upper laundry room complete the second floor. Other upgrades include pot lighting, modern doors and trim, all plumbing fixtures including toilets, high quality hard surface flooring, quartz countertops, upper laundry cabinetry & central air. Enjoy the small town living that friendly Elmira has to offer with beautiful parks, trails, shopping and amenities all while being only 10 minutes from Waterloo. (id:8999)
40 Devonshire Drive
New Hamburg, Ontario
NEW HAMBURG DETACHED BUNGALOW FOR SALE FT. WALKOUT BASEMENT. This well maintained, open-concept bungalow offers nearly 4,000 sqft. of living space on a premium lot, with no rear neighbours. Lovingly cared for by the original owners, this home features four spacious bedrooms, including two private ensuites on the main level, main-floor laundry, and large windows that fill the space with natural light. The walkout basement adds incredible versatility with a separate living area featuring two bedrooms, ample storage space, and new full bathroom (2025). Additional upgrades include a recently renovated kitchen (2025), new furnace, heat pump and AC (2025), updated flooring and carpet (2023), fresh paint throughout (2025), and a new roof (2019). A sprinkler system (2020) ensures easy lawn maintenance, while the wrap-around deck is perfect for relaxing or entertaining. The homeowners also enhanced the main level by removing a wall to create an open-concept layout (2015), and added a functional gas fireplace (2018). As part of the Stonecroft community, enjoy access to a private recreation center, featuring tennis, pickleball and badminton courts, a fitness facility, indoor pool, sauna, games room, library, and more. Enjoy the beautiful trails with flowers and flowering trees, with two grocery stores and a pharmacy within walking distance. Come and see our beautiful small-town ambiance and make some new friends by joining us during Christmas and New Years Eve! The entire complex is decorated with beautiful lights and celebrates with a band and singers from within our community. A rare opportunity, in an exceptional community! (id:8999)
8 Whitton Drive
Paris, Ontario
WALKOUT BASEMENT - 2022 BUILD, 2,000 SQ FT FAMILY HOME IN BEAUTIFUL PARIS! Welcome to this stunning carpet-free 4 bedroom, 3 bathroom home in Paris, Ontario, built in 2022. Featuring a double car garage and driveway, this home offers a beautiful open-concept main level with a modern kitchen showcasing sleek black cabinetry, stainless steel appliances, and a dining room tucked just around the corner for effortless entertaining. The spacious living room highlights a striking stone feature TV wall and walkout to the deck, while large windows throughout fill the home with natural light. A convenient main-floor laundry room completes this level. Upstairs, you’ll find four generously sized bedrooms, each with large closets and bright windows. The primary suite boasts a spa-like 5-piece ensuite with a soaker tub, stand-up shower, dual sinks with ample storage, and a spacious walk-in closet. The unfinished basement provides endless potential and includes a sliding door walkout to the backyard. Located close to the charming shops, restaurants, trails, and amenities that the town of Paris has to offer. (id:8999)
81 Church Street Unit# 702
Kitchener, Ontario
Discover the allure of Wellington Place! This meticulously maintained 2-bedroom condo on the 7th floor is a bright and modern haven that boasts a sprawling balcony overlooking the vibrant Downtown Kitchener. Step inside to find an elegant bathroom and a well kept gallery kitchen complete with ample cabinet and countertop space and a stylish subway tile backsplash. Enjoy the convenience of a walk-out to the large balcony, in-suite laundry, and plenty of storage space. Plus, underground parking ensures you’ll never have to worry about finding a spot. The amenities are truly impressive—dive into the refreshing pool, unwind in the sauna, stay fit in the gym, or host gatherings in the spacious party room. The outdoor area features patios and charming pergolas that invite you to relax and enjoy the fresh air. Condo fees cover utilities, heat and water in this well-managed building. Located just steps from the Kitchener Farmers Market, eclectic shopping, and the lively restaurants of DTK, you’ll find everything you need right at your fingertips. Don't miss out on the opportunity to make this captivating condo your new home! (id:8999)
1166 Waterloo Street
New Hamburg, Ontario
This well-built custom home with plaster construction sits on a beautifully landscaped one-acre lot, offering exceptional space, quality, and versatility in a peaceful rural setting just minutes from Kitchener and Stratford. Situated between the towns of New Hamburg and Baden. Featuring four large bedrooms, with the primary bedroom on the main floor, expansive living, dining, and family rooms, and main floor laundry, the layout supports comfortable one-level living. A secondary stairway from the garage to the basement provides excellent potential for an in-law suite or private entry for a home business. The basement boasts a spacious recreation and games room, a stunning wood field stone fireplace, cold cellar, and ample storage including attic space and wood storage under the garage. Ideal for a home-based business or workshop, the detached garage/shop at the rear of the concrete driveway is equipped with hydro and a concrete floor. Enjoy the large composite deck overlooking a sprawling yard with space for a soccer field, ice rink, or putting green, and a concrete base in the deck ready for a future sunroom, greenhouse, or outdoor kitchen. Additional highlights include a steel roof, and a detached outbuilding (approximately 24x30 ft )perfect for the hobbyist or at at home business. No need to rent a separate shop space for your business. Its in your back yard. A rare opportunity offering the charm of rural living with all the amenities of town. (id:8999)
59 Weymouth Street
Elmira, Ontario
Located in the town of Emira this to be built open concept 2 bedroom bungalow is just what you have been waiting for. Featuring high ceilings and lots of natural light throughout. The beautiful kitchen cabinets with quartz countertops. The primary suite features plenty of closet space and a luxurious ensuite with glass shower and double sink vanity. The double garage is accessible through the mainfloor laundry room. Elmira is a great place to raise a family, just 15 minutes from the conveniences of Waterloo. Only a short walk to the public school, parks, restaurants and shops. Pick your own colours and finishes (id:8999)
269 Sunview Street Unit# 205
Waterloo, Ontario
This modern & spacious 1 Bed + den, 2 full baths condo with in-suite laundry offers all the conveniences of contemporary living. Den has been converted to a functional 2nd bedroom. Looking to upgrade your investment portfolio? Searching for a great place to study & live with a modern bright living space? You found it! Modern, Stainless-Steel Appliances, with In-Suite Laundry, Free Wireless high-speed Internet, with Natural Gas included. This condo has 9' ft ceilings & is carpet-free throughout. Walking Distance from Wilfrid Laurier University (4min), University of Waterloo (10min), ION Light Rail Transit (LRT) Station (13min), Conestoga College Waterloo (18min) and just minutes walk to countless Restaurants, Pubs, and the Uptown Waterloo Nightlife. The nearby ION Light Rail Transit (LRT) station provides easy access to Conestoga Mall, Uptown Waterloo, and downtown Kitchener, enhancing the property's appeal to those who rely on public transportation. This condo has everything you need for convenience-filled living and spacious 773 sq ft of living space. Ideal property for investment. (id:8999)

