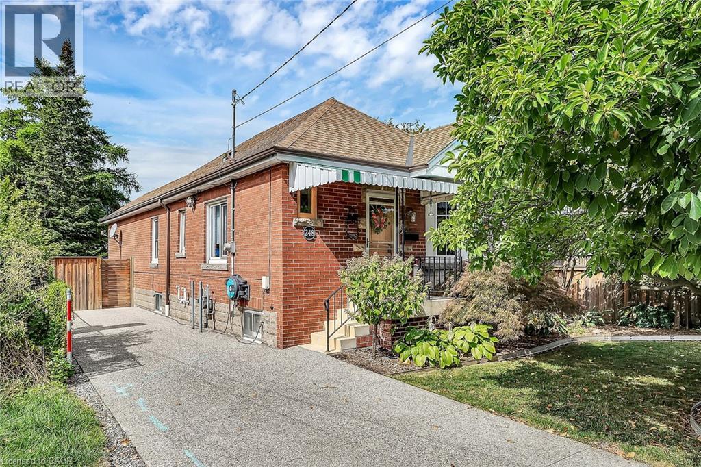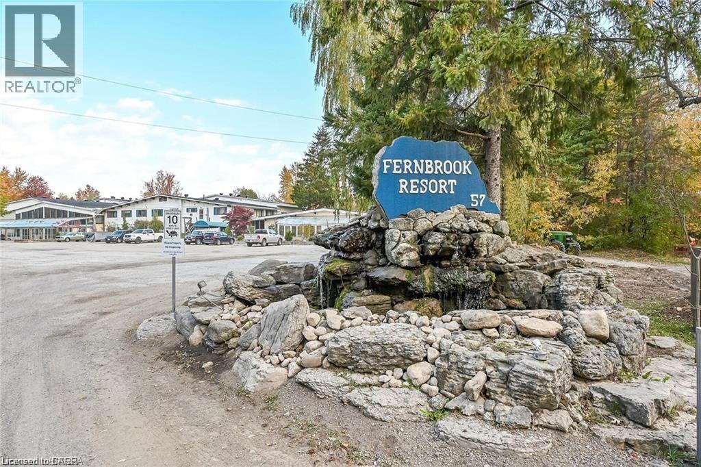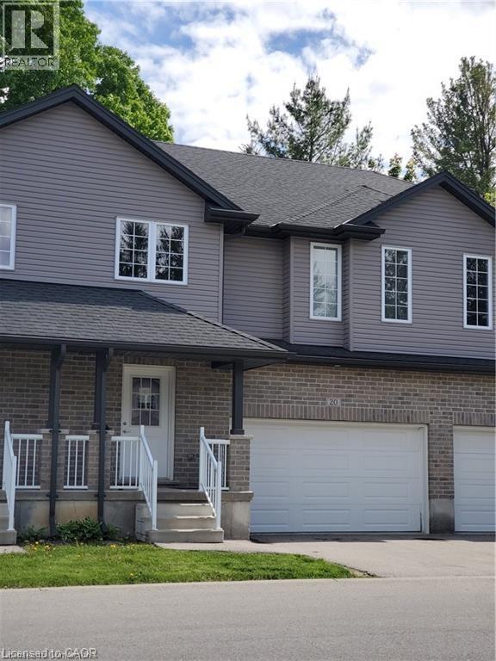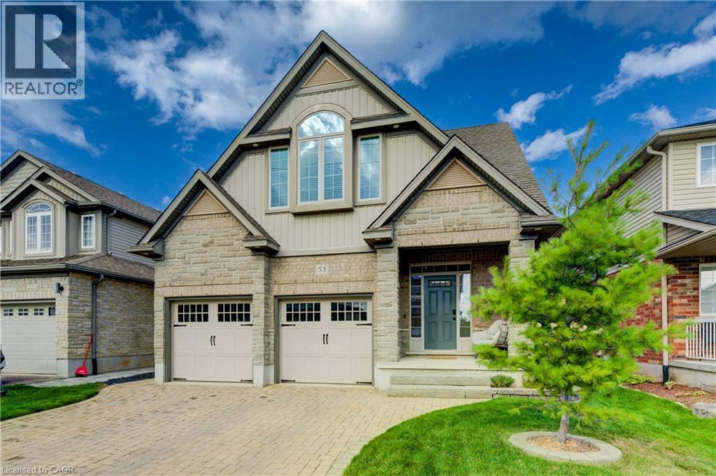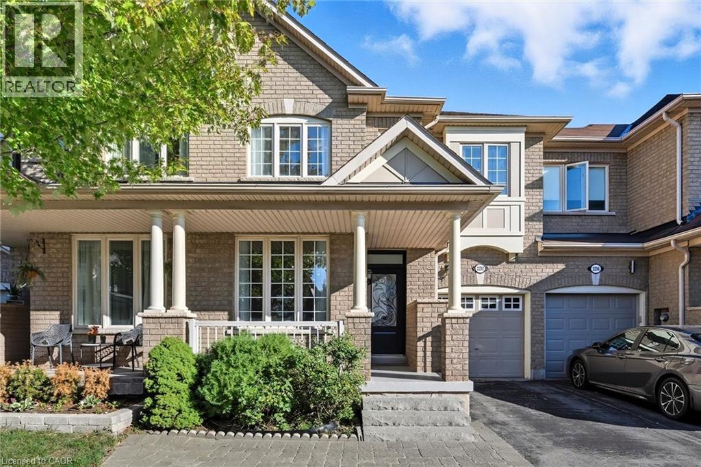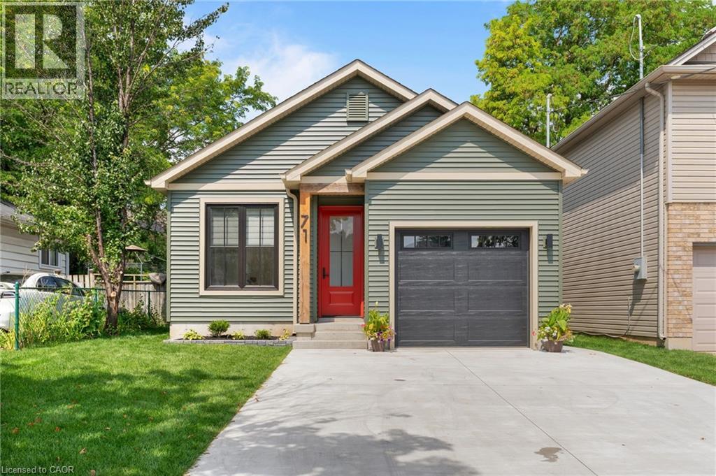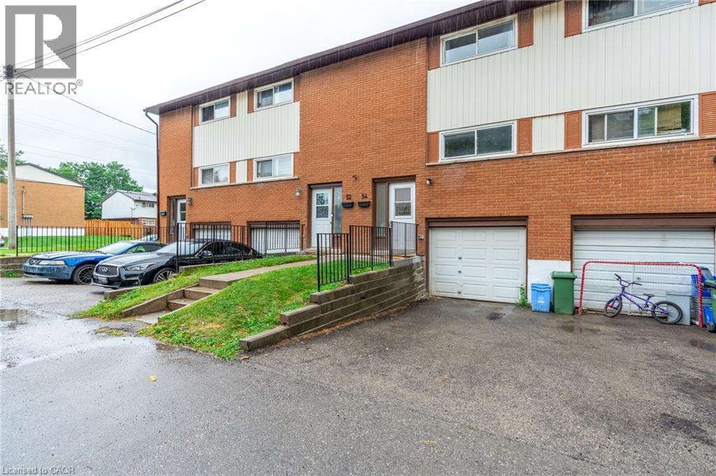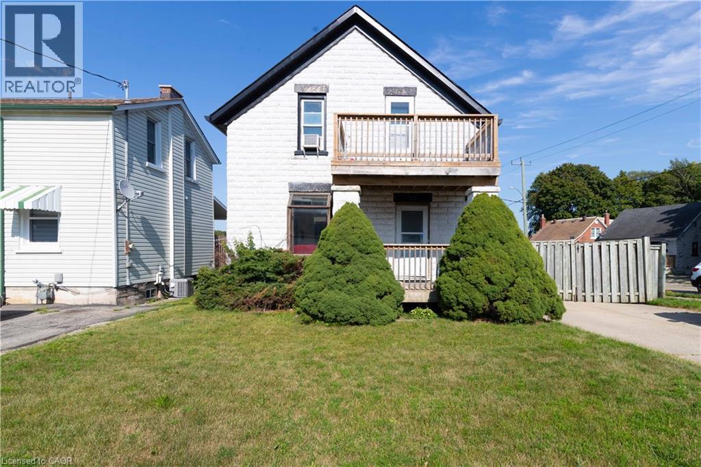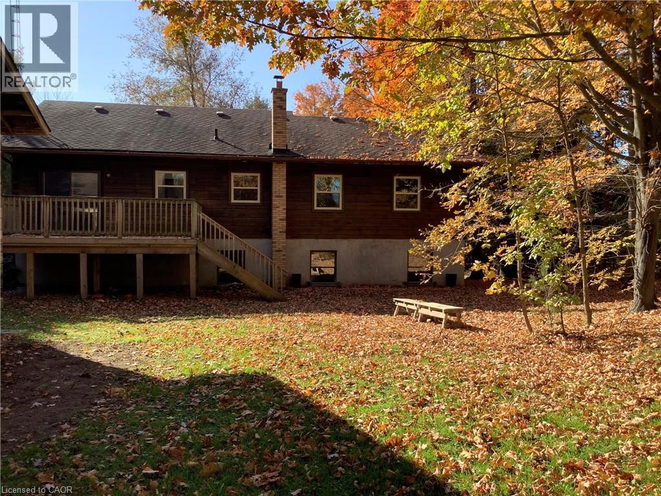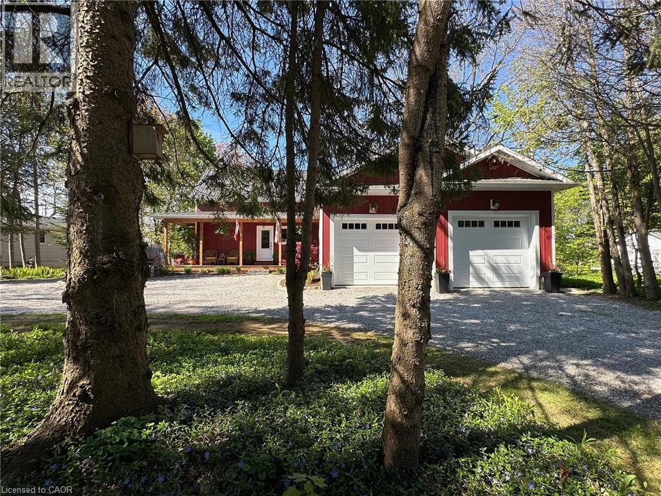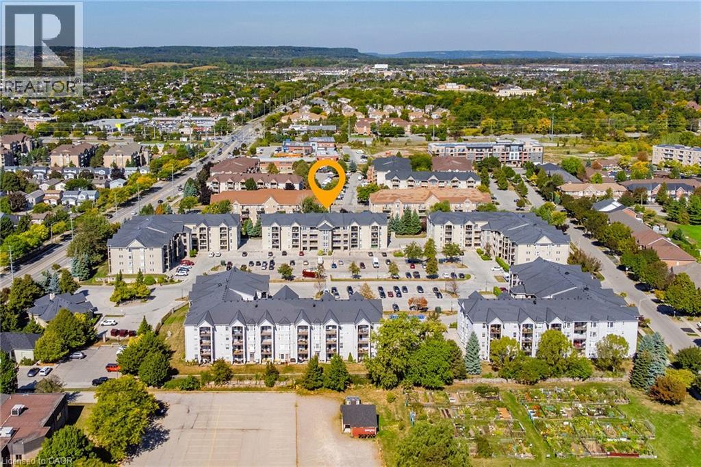248 East 12th Street
Hamilton, Ontario
Very well kept carpet free 2 bedroom brick bungalow with bonus den (potential 3rd bedroom) & bright sunroom on nicely landscaped fully fenced lot in desirable central mountain location. Main floor offers open & airy living room with bay window & stone decorative fireplace surround, dining room & updated kitchen (2019) with quartz countertops & pot lights. Hardwood flooring throughout living room, dining room, bedrooms & den. Renovated bathroom (2016) with large spa-like separate shower & ceramic flooring. Cozy 3 season sunroom (roof re-shingled 2024) off primary bedroom & kitchen offers access to rear deck & yard. Most windows updated. Furnace & central air (2022). Newer aggregate exposed concrete driveway (2022). Peaceful & relaxing rear yard features deck, restful corner seating area & lovely stamped concrete patio & walkway plus gas BBQ hookup. Quick & easy access to the Linc. Close to all amenities. (id:8999)
57 12th Conc Road E Unit# 430
Flamborough, Ontario
Welcome to the serene setting at Fernbrook Resort, a 50+ lifestyle cottage atmosphere w/clubhouse amenities including an indoor & outdoor pool. This rarely offered 2 story home features 3 bedrooms, 1.5 bathrooms. The kitchen is open to the dining room and family room - great for entertaining. Main floor laundry plus 4-piece bathroom, and mud room. Upstairs master features 2pc ensuite + 2 additional bedrooms. Large front deck for enjoying your morning coffee. The clubhouse includes indoor pool, gym, outdoor pool, hot tub and suntan deck. Centrally located for quick access to QEW and 401, Waterdown, Hamilton, Guelph, Cambridge. Units cannot be financed or used as collateral for a loan. Lot fees are approx. $647/Month to be verified with park management which includes lot, taxes, water, water testing, and use of the resort amenities. Hydro, propane extra. Buyer must be approved by the Park. (id:8999)
1010 Dundas Street E Unit# 311
Whitby, Ontario
Step into stylish, low-maintenance living with this brand new 1-bedroom + den condo featuring a bright, open-concept layout and sleek, modern finishes throughout. The upgraded kitchen is equipped with stainless steel appliances, perfect for both everyday meals and entertaining. Enjoy the convenience of 1 underground parking space and 1 storage locker-added value for your lifestyle and peace of mind. The spacious den offers flexibility for a home office, guest room, or creative nook, making it ideal for professionals, first-time buyers, or savvy investors. This move-in-ready unit is designed for comfort, function, and style. Experience resort-style amenities, including a state-of-the-art fitness centre, yoga & relaxation room, games room, social lounge, and a vibrant outdoor playground area. Located in the heart of Whitby, you'll be minutes from premier shopping, dining, and all major highways (401, 407, 412), with the GO Station and public transit nearby for an easy commute. On weekends, explore the scenic lakefront, local parks, trails, UOIT, and community rec centres. Whether you're searching for your first home, a turnkey investment, or the perfect low-maintenance lifestyle-this condo checks all the boxes. (id:8999)
343 Huron Street Unit# 20
Woodstock, Ontario
Welcome to this amazing townhouse. This home offers many outstanding features. Bright entrance opened to the second level. Open concept kitchen and living room. Laundry room is on the main level with the entrance to the garage. Upper level has 3 spacious bedrooms. primary bedroom has a walk-in closet with 4 pce ensuite. (id:8999)
53 Isaac Shantz Drive
Baden, Ontario
Former model home with numerous upgrades in a desirable neighbourhood, close to schools and parks. Inside, you'll be greeted with high ceilings, rounded corners, hardwood floors, pot lighting, and an open-concept layout - ideal for family living or entertaining. The kitchen features granite countertops and plenty of cabinetry and prep space. Sliding doors lead to the fully fenced backyard with patio and mature trees. The primary suite offers a vaulted ceiling with dual skylights, walk-in closet and a private ensuite with a jetted tub and separate shower. A versatile additional room (currently used as a home-based business) , could serve as a fourth bedroom or media room complete with a gas fireplace. The fully finished basement is wired for a home theatre and adds even more living space. Enjoy year-round comfort and energy savings with a new furnace, ERV, high-efficiency heat pump, and Ecobee smart thermostat (2022). Book your private showing today! (id:8999)
3392 Whilabout Terrace
Oakville, Ontario
Finally! A freehold townhouse in Lakeshore Woods that is 100% move-in-ready and the lowest priced freehold in the neighbourhood! Which brings me to the top 7 reasons to buy this home: 1. The essential 2 full bathrooms upstairs means a private ensuite for the master bedroom and a family bathroom for the kids/guests. 2. The Lovely Lakeshore Woods in Bronte, One of Oakville’s most sought-after neighbourhoods with all the downtown and lakeside amenities/trails/parks you can ask for. Quiet/safe street with no traffic for kids to play, but still a short 5 min walk to the local plaza with coffee shop, pub and convenience store. 3. Top schools = top neighbourhood, and with Gladys Speers Elementary ranking 83rd percentile, and Thomas A Blakelock ranking 88th percentile, this is the classic reason people move to Oakville! 4. Large 1700+ above ground sqft is seen in the spacious bedrooms, and desirable open concept kitchen/family room layout. 5. Fully finished basement provides a 4th bedroom, 4th bathroom, rec space, and storage, for a combined living space of over 2300 sqft. 6. A modern 2007 build gives you peace of mind; poured concrete foundation means a bone-dry basement, copper electrical on modern breakers, modern attic ventilation means no mold, all with recent energy efficiency standards to save you money. 7. This well maintained home has all the upgrades and updates you need to move in and do nothing! Featuring real hardwood on the main floor and stairs. Brand-new carpet on the 2nd floor, brand-new quartz counters in bathrooms, updated light fixtures, and freshly painted (’25). The kitchen has been updated with professionally re-finished cabinets with new hardware, matching quartz counters and backsplash, sink and faucet. Also includes a landscaped front and rear yard with patio and shed. Homes in this neighbourhood rarely come up for sale under 1.2mill, so this could be your last chance to get in before the market goes crazy again. Book your showing today! (id:8999)
71 Balfour Street
Brantford, Ontario
Welcome to 71 Balfour Street. Brand New Build in Brantford. Modern style meets everyday comfort in this beautifully crafted home featuring sleek green siding, a striking red front door, and an attached single-car garage with convenient side entry access. Step inside to a bright, open-concept layout with 9-foot ceilings, large windows, skylights and stylish finishes throughout. This 3-bedroom home offers ample storage, a stunning 4-piece bath, and custom blinds, with the versatility of a third bedroom that could easily serve as a home office. The gourmet kitchen showcases a two-tone design with sage green lower cabinets, creamy white uppers, gold hardware, quartz countertops, and a spacious peninsula perfect for casual dining or entertaining. Luxury vinyl flooring flows seamlessly throughout, providing durability and easy maintenance. Outside, enjoy a freshly landscaped lot, brand-new concrete driveway, and a backyard complete with a deck perfect for relaxing or entertaining. Close to walking trails and amenities this home is in the perfect location! This move-in ready home is the perfect blend of style, function, and convenience be the first to call it home! (id:8999)
54 Woodman Drive N
Hamilton, Ontario
FULLY RENOVATED, MOVE-IN READY! 54 Woodman Drive North, a newly renovated, townhome located in a family-friendly neighborhood. This home is designed for modern living, with stylish updates and comfortable spaces throughout. The main floor features a brand-new kitchen with quartz countertops and stainless steel appliances, perfect for cooking and entertaining. The separate dining room and living room offer plenty of space for relaxation and gatherings, all beautifully finished with vinyl plank flooring that runs throughout the level. Upstairs, you'll find three generously sized bedrooms, each offering ample closet space, along with a newly renovated four-piece bathroom. The unfinished basement provides laundry facilities and direct access to the garage, offering practicality and potential for future expansion or storage. Conveniently located near highway access, shopping, bus routes, and schools, 28 Woodman Drive North combines modern living with a prime location! (id:8999)
200 Lancaster Street W
Kitchener, Ontario
Welcome to 200 Lancaster Street West. This 2-bedroom home offers great potential and flexible space, with the option to convert back to its original 3-bedroom layout. Featuring spacious principal rooms, a bright sunroom at the back, and a two-tier deck ideal for entertaining. With a solid layout and room to update to your taste, this home presents a fantastic opportunity to build equity in a well-connected Kitchener location close to amenities, transit, and major routes (id:8999)
2644 Mary Nichols Road
Lakefield, Ontario
Welcome to 2644 Mary Nichols Road in Lakefield (Selwyn), Ontario in the beautiful Kawarthas. Deeded right of way to Lake Chemong. this 5-bedroom, Viceroy manufactured log back split offers a charming and unique retreat in the country on a friendly cul-de-sac.The house has had many upgrades: new laminate flooring throughout; new bathroom fixtures and lighting; freshly painted from top to bottom and professionally cleaned. The house is on three levels with soaring cathedral ceilings topped by transom windows that bring in lots of natural light. The living room is overlooked by the dining room, where patio doors lead to a large cedar deck in the large backyard filled with maple, aspen and oak trees. The main floor has a large, principal bedroom with walk-in closet. The ensuite has new vanity, mirror, faucet, light and toilet. Off the dining room, the cozy kitchen has solid wood cabinets, freshly painted with new hardware. On the Upper Level there is a bathroom: new sink, faucet, mirror and lighting, as well as a new shower surround with sparkling chrome fixtures and a linen closet for extra storage. Down the hall are 2 good-sized bedrooms, both with closets, face the backyard. The Lower Level has hardwood flooring. There is a family room with a certified but not connected wood stove. There are 2 other bedrooms on this level, one with a closet. Beside Bedroom 5 is the laundry room (with all plumbing and pumps in excellent working order) with access to the crawl space where the furnace is situated. At the back of the house is a solidly built, log-faced, 2-car garage and workshop that encompasses 810 square feet (garage: 16 x 30 feet; workshop 11 x 30). The ceiling height is 11 feet. The workshop has barnboard wainscotting and the walls and ceiling are faced with tongue-and-groove pine. There is a thermostat and infrastructure to install baseboard heating. There are also outlets to install a wood or propane stove. Home has been Staged. (id:8999)
69 Prospect Street
Port Dover, Ontario
COUNTRY CHIC IN TOWN. On almost 3/4 of an acre this Riverfront home screams home! Originally built in 1880 the house was raised, renovated, new addition and new garage added in 2021 creating the perfect balance of modern in town living with a country vibe. The farmhouse front porch design brings a welcoming and relaxing overall feel to the house and opens to a cheery country kitchen with furniture-style cabinetry, large island, gas stove and a walk-in pantry. Great room features a cathedral ceiling and opens to a 18' x 12' covered deck for outside dining while taking full advantage of the Lynn River and Silver Lake water views. Living Room with nat. gas fireplace also features beautiful views of Lynn River and Silver Lake. New basement (2021) with 8' 9 ceiling height already has a finished 3 pc bath with heated flooring with the remainder ready for your ideas! The second level is a fully self-contained, 2 bedroom apartment with separate entrance and utilities, fully renovated 2021 and currently rented. Grounds include a custom garden shed (10' x 16') with double doors for a lawn tractor, landscaping and mature trees including Tulip and Mulberry Trees. Waterfront deck and a floating dock provides access to the Lynn river for a quiet paddle to float your worries away. Enjoy a gentle paddle to the sights and sounds of nature where Great Blue Herons and migratory birds are familiar visitors and freshwater turtles nest nearby. Fully insulated and heated garage (29' x 26') with 9' wide doors and 11' ceiling height. New insulation, Everlast composite siding, decks and steel roof (2021). Outstanding location on the much desired south side of Prospect street, a 1.5 km walk downtown to restaurants, shopping, live theatre and the beach. Port Dover is known for its charming shops, friendly community and an active lifestyle. Great opportunity to own one of Port Dover's premier estate sites! (id:8999)
1441 Walker's Line Unit# 209
Burlington, Ontario
Welcome to this bright and well-maintained 1 bedroom + den condo in a highly desirable Burlington location. This thoughtfully designed unitoffers an open-concept layout, perfect for modern living and entertaining. The den provides flexible space for a home office, reading nook, orguest area.Enjoy the convenience of ensuite laundry, underground parking, and a private locker, offering both comfort and functionality. Relaxoutdoors on your private balcony, a perfect spot for morning coffee or evening downtime.The building is well-kept and situated close to parks,shopping, restaurants, schools, and easy highway access ideal for commuters and down sizers alike.Whether you're a first-time buyer, investor,or looking to simplify your lifestyle, this condo offers the perfect blend of comfort and convenience. (id:8999)

