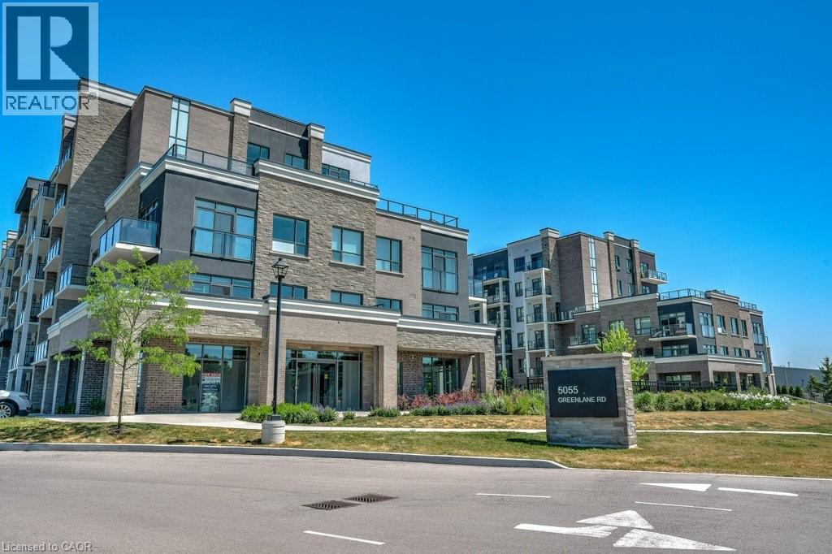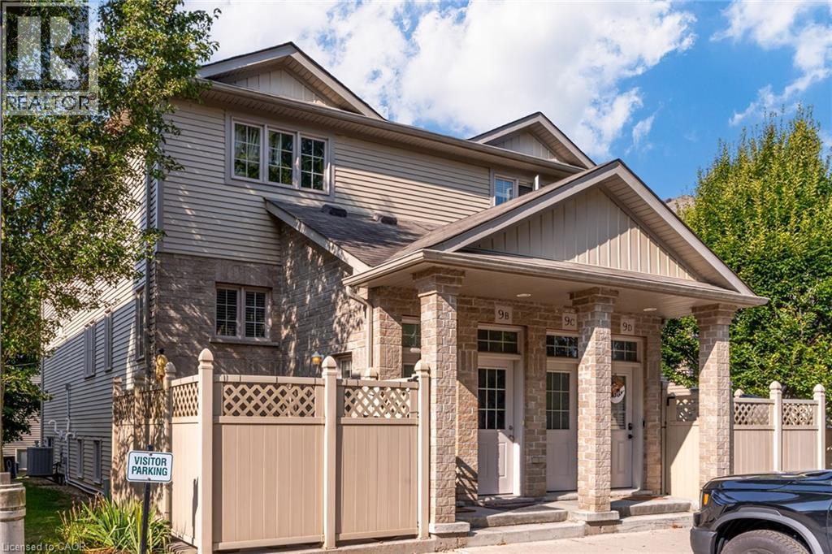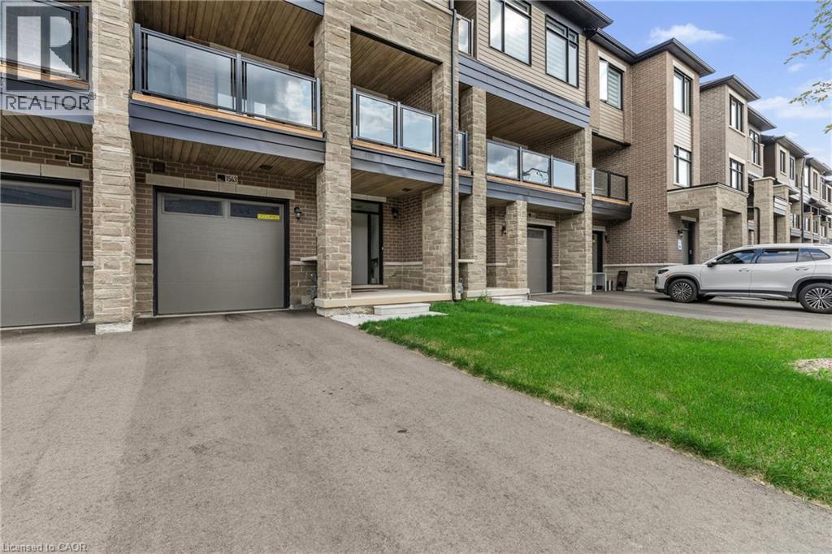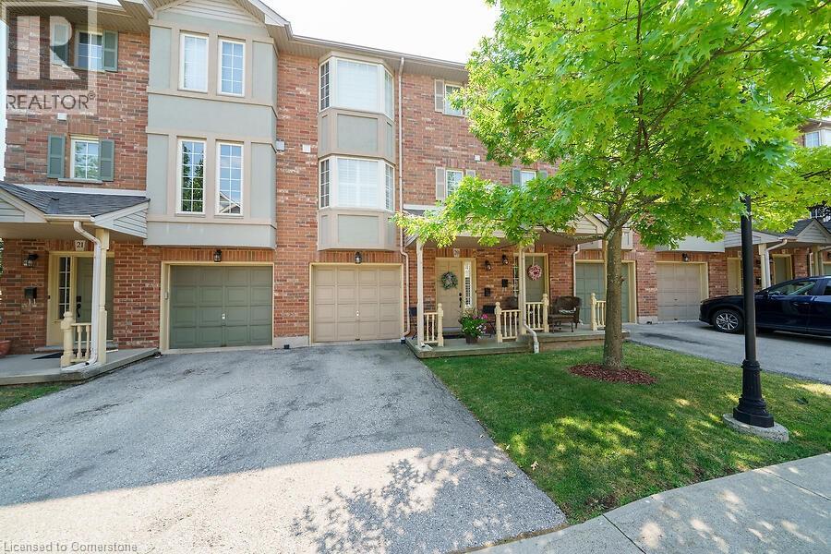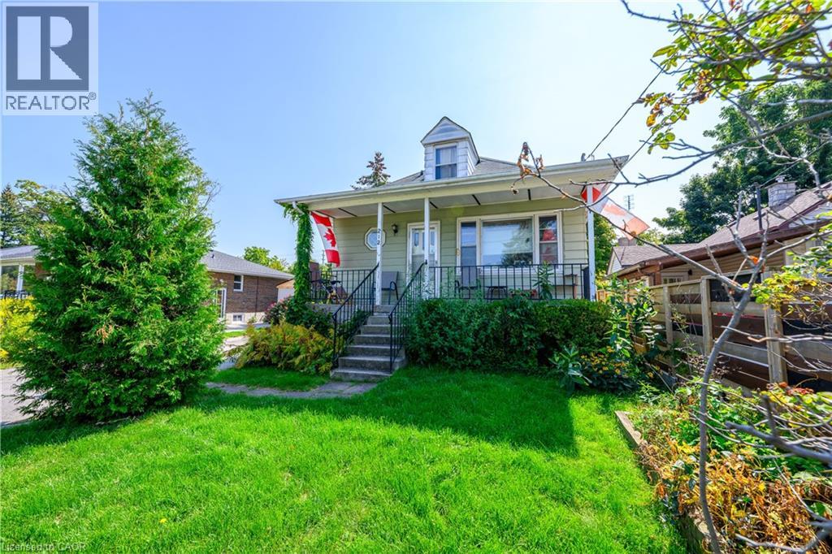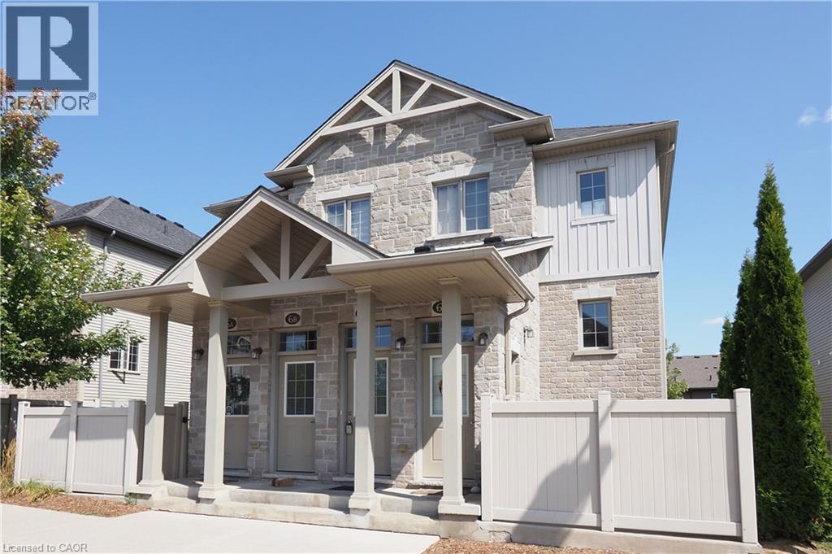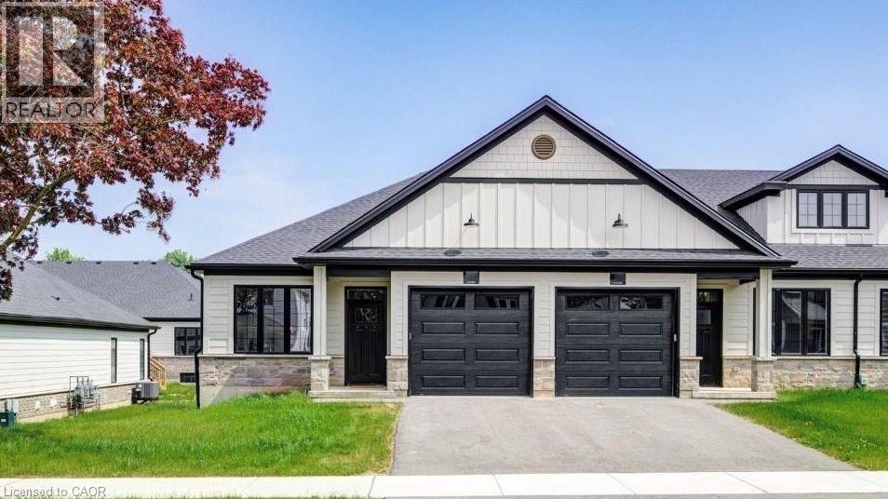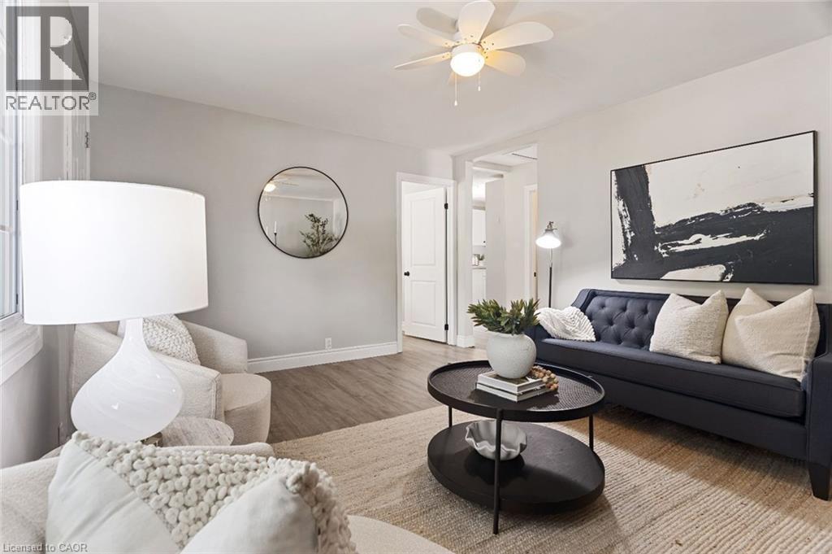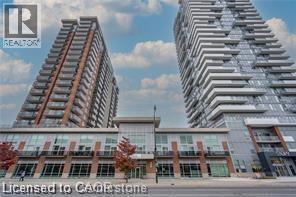26 Moss Boulevard Unit# 77
Hamilton, Ontario
Spacious two-storey condominium townhouse in the Livingstone Lane community. This home offers 3 bedrooms, 2.5 bathrooms, and approximately 1,780 square feet of living space. Modern, open concept living room and dining room leads to a kitchen with lots of storage and island to maximize the space and ideal for entertainment. Backyard offers private oasis backing onto a ravine, ideal for relaxation. Proximity to parks, public transit, schools, and places of worship. Close to Dundas Valley Conservation Area, Webster's Falls, and Tew's Falls (id:8999)
175 Victoria Street Unit# 34
Simcoe, Ontario
Possibly the best deal in town - check out this well priced “move-in ready” condo situated in private, upscale, well managed complex located in Simcoe’s preferred southeast quadrant enjoying desired amenities include close proximity to schools, churches, Hospital, arena/rec centers, golf course, parks, Lynn hiking/biking trail, shopping malls & downtown shops/eateries - in-route to popular destination villages that dot Lake Erie’s Golden South Coast. Once you arrive at 175 Victoria Street - pass through stately pillared entry columns - continue to follow paved street, adorned with manicured grounds & beautiful perennial gardens, where you find Unit 34 tucked nicely beside adjacent townhouse each enjoying paved driveways sporting functional carports. This 1997 built one level brick bungalow introduces 1100sf of open concept living space highlighted with inviting living room boasting bright skylight complimented with recently installed low maintenance vinyl flooring-2020 - continues to stylishly renovated kitchen augmented with chic white cabinetry, tile back-splash, gas cook-stove, dishwasher-2020, refrigerator & dining area. Sizeable primary bedroom includes walk-in closet, modern 4pc bath & guest bedroom or possible family room boasts patio door walk-out to 10’x24’ rear deck system. Comfortable family room highlights 1100sf lower level accented with n/g fireplace & plush carpeting - leads past 3pc bath with newer hi-end glass enclosed shower, huge utility/storage room & completed with multi-purpose room - ideal for games room, office or bedroom potential. Notable extras -economic Aqua-therm furnace, AC, water softener & paved drive. Reasonable condo fees include building insurance, exterior maintenance, exterior doors, windows, roof, visitor parking. Condo Corp to replace rear deck with new deck within the year. Status certificate available. Affordable Retiree’s “Dream” Venue! (id:8999)
5055 Greenlane Road Unit# 213
Beamsville, Ontario
Welcome to contemporary condo living in beautiful Stoney Creek! This tastefully designed 1 bedroom, 1 bathroom suite, built in 2022, offers insuite laundry, an open concept layout, and a private balcony for seamless indoor-outdoor living. Enjoy the convenience of exclusive use parking and a private locker, along with access to top tier amenities including an exercise room, party room, and a serene rooftop garden. Perfect for first time buyers, downsizers, or investors seeking location, lifestyle and value, all in one smart package! (id:8999)
1941 Ottawa Street S Unit# 9a
Kitchener, Ontario
Nestled in a charming complex surrounded by trees sits this perfect home for first time home buyers or investors! This unit has 1 bedroom, 1 bathroom over 700 square feet and a private front patio! For those getting started with home ownership a stacked townhome is the perfect option, the unit opens up with a pleasant eat-in kitchen with wood cupboards and updated hardware with plenty of counter space and storage, this area overlooks the living room with rich coloured vinyl flooring and sizeable windows throughout the main space. Towards the back of the unit sits the spacious bedroom with three closets, 4-piece bathroom and laundry area with a good amount of storage space. The fully fenced private front patio is a great space for dining and lounging in the warmer months and any extra storage you may need throughout the year. The unit fronts onto a tree-lined green space with a trail just around the corner and comes with an assigned parking spot. A quick drive to all major highways, The Boardwalk and Sunrise shopping areas, offering variety of shops and amenities, schools and parks as well the University of Waterloo and Wilfred Laurier University. (id:8999)
1543 Hilson Heights
Milton, Ontario
Welcome to modern living in this beautifully designed 3-bedroom, 2.5-bath freehold townhouse, perfect for first-time buyers and young professionals. This approx. 1500 sq ft unit offers a bright, open-concept layout with 9’ ceilings, large windows, and stylish modern finishes throughout. The second level is the heart of the home—featuring a sleek kitchen with stainless steel appliances, granite countertops, and a convenient breakfast bar, seamlessly flowing into a spacious living and dining area. Sliding doors lead to a large covered balcony, perfect for morning coffee, evening drinks, or using the BBQ. Upstairs, the primary suite offers a private retreat with a walk-in closet and a 3-piece ensuite, and private terrace. Two additional bedrooms are ideal for guests, a home office, or a growing family. The main level includes laundry, inside access to the single-car garage, and an unfinished basement that is perfect for storage. Situated in a quiet, friendly neighbourhood, you're just steps from parks, scenic trails, greenspace, top-rated schools, and everyday essentials. Plus, enjoy easy access to highways, transit, and shopping. With Tarion warranty coverage, this move-in-ready home checks every box. (id:8999)
1336 Upper Sherman Avenue Unit# 20
Hamilton, Ontario
Welcome to this squeaky clean three-storey townhome, a perfect find for both first-time and seasoned buyers. Located in a small, 21-unit complex, you'll love the unbeatable location with easy access to expressways, a convenient bus route, and walking distance to Limeridge Mall, schools, and parks. The complex also offers ample visitor parking. Once you step inside the ground floor, it leads to a private bright office or additional family space with sliding glass door walkout to patio space plus laundry area. The second level features a sun-filled, open-concept living and dining area with a juliette balcony & separate kitchen area feat modern white cabinets and granite counters. The third level features the primary bedroom with walk in closet and ensuite plus extra main bath and bedroom and large linen closet. Condo fees $573/month which incl building insurance, landscaping and snow removal, water, cable, high speed internet. (id:8999)
13 Biggar Crescent
Grimsby, Ontario
WELCOME HOME TO THIS BEAUTIFUL PROPERTY IN A SOUGHT-AFTER NEW GRIMSBY NEIGHBOURHOOD. STEP INTO AN IMPRESSIVE FOYER FEATURING A SOARING OPEN-TO-ABOVE DESIGN, CATHEDRAL WINDOWS, AND A STRIKING CHANDELIER. ENJOY A FORMAL SEPARATE DINING ROOM, IDEAL FOR ENTERTAINING, THAT FLOWS INTO A BRIGHT FAMILY ROOM WITH LARGE WINDOWS AND A COZY FIREPLACE. THE MODERN EAT-IN KITCHEN OFFERS A PANTRY AND STYLISH UPGRADES INCLUDING QUARTZ COUNTERTOPS, UPGRADED CABINETRY, BACKSPLASH, UNDER-CABINET LIGHTING, AND STAINLESS STEEL APPLIANCES. THE DINETTE AREA OPENS TO A SPACIOUS BACKYARD, READY FOR YOU TO ENJOY OUTDOOR LIVING AND ENTERTAINING. UPSTAIRS, YOU’LL FIND FOUR GENEROUSLY SIZED BEDROOMS AND TWO FULL BATHROOMS. THE PRIMARY BEDROOM FEATURES HARDWOOD FLOORING, A WALK-IN CLOSET, AND A LUXURIOUS ENSUITE WITH DOUBLE SINKS, A SOAKER TUB, AND AN UPGRADED GLASS SHOWER. A WALK-IN LINEN CLOSET PROVIDES ADDITIONAL STORAGE ON THE SECOND FLOOR. THE FINISHED BASEMENT ADDS EVEN MORE LIVING SPACE WITH A LARGE REC ROOM AND A MODERN THREE-PIECE BATHROOM. POTLIGHTS ENHANCE THE MAIN FLOOR, AND THE HOME FEATURES HARDWOOD AND TILE THROUGHOUT, WITH CARPET LIMITED TO BEDROOMS TWO, THREE, AND FOUR. QUARTZ COUNTERTOPS ARE FEATURED THROUGHOUT THE HOME. MOVE-IN READY AND FULL OF MODERN COMFORTS, THIS HOME IS CLOSE TO WINERIES, GOLF COURSES, SCHOOLS, FIFTY POINT CONSERVATION AREA, AND LAKE ONTARIO BEACHES, WITH EASY ACCESS TO THE HIGHWAY. RSA. (id:8999)
212 Troy Street
Mississauga, Ontario
LOCATION!! LOCATION!! LOCATION!! This home has been cherished by the original family since it was built in 1950. Located in a most desirable, family friendly, Mineola neighbourhood. Walk to Mentor College, Port Credit High School, Port Credit GO Train, Parks, Shops, Restaurants & All Amenities. The possibilities are endless at 212 Troy. Renovate the existing 1.5 story home, offering over 1800 sq feet of interior space, including a seperate entrance to the basement. Or design and build your dream home. Lot is 50 x 113. Close proximity to the Hospital, QEW and proposed LRT. Original survey is available. Don't miss this rare opportunity! (id:8999)
388 Old Huron Road Unit# 6c
Kitchener, Ontario
Welcome to this beautiful 3-bedroom, 2-bath townhome! This end-unit condo townhouse in the desirable Huron Park community offers all-brick and stone construction and a bright, inviting interior. Large windows fill the home with natural light, while the open-concept main floor features laminate flooring and a stylish kitchen and centre island includes 3 appliances - perfect for both everyday living and entertaining. A convenient main-floor laundry/HVAC room includes a washer/dryer and storage that adds convenience & function. There’s additional storage space tucked beneath the raised backyard deck. A handy powder room finishes off the main floor. Upstairs, you’ll find three generously sized bedrooms with ample closet space, along with a 4-piece bathroom. One surface parking spot is included for your convenience. Close to parks, trails, Huron Conservation Area, schools, all amenities & minutes to 401 & Conestoga College. (id:8999)
8 Elgin Street W Unit# 4.5
Norwich, Ontario
Home Sweet Home! Experience the perfect blend of comfort, style, and location at 8 Elgin Street West unit 4.5! This executive-style townhome is nestled in a new development in the beautiful town of Norwich, less than 20 minutes from Woodstock and just 30 minutes to London, Paris/Brantford. Its combination of simplicity and elegance will charm young professionals, small families and downsizers alike. As you enter, 9- foot ceilings create an airy atmosphere and the foyer is spacious enough to hold you, the kids, groceries and the dog! It also has inside access to the garage. Just off the front entrance is a versatile bedroom that can easily be purposed as a chic office or a cozy nursery. You’ll appreciate the craftsmanship of engineered hardwood flooring, quartz countertops and custom cabinetry throughout. The layout flows seamlessly into the main floor primary bedroom, which features large windows, a 4-piece ensuite, and spacious his-and-hers closets. The laundry room, equipped with built-in cupboards, is situated off the primary providing an easy transition back to the main foyer. The kitchen features a well-appointed island that serves as a dining and entertainment area; there’s even space for a table between the island and adjoining living room. The room is bathed in abundant natural light, and ideal for socializing or unwinding. Step out to a private deck with room for seating and a BBQ—I’m seeing a future gazebo, twinkly lights and summer nights spent with family and friends! The basement includes a rough-in for a secondary bathroom and potential for additional living space and endless possibilities for customization. This home's location is ideal for those who value accessibility as it’s less than 20 minutes from the TOYOTA plant in Woodstock and of course, Norwich's finest parks, schools and amenities are all within easy reach, such as Shoppers, Tim’s, Shell, Dillon Park, making everyday life convenient and enjoyable. (id:8999)
117 Stuart Street
London, Ontario
Welcome to this beautifully updated, detached 3-bedroom home located on a deep 132 ft lot in the vibrant city of London, Ontario. Ideally situated with close proximity to both the University of Western Ontario and Fanshawe College, this home is perfect for students, faculty, or anyone seeking a prime location. This move-in-ready home is thoughtfully updated throughout, with no carpets and featuring stylish laminate flooring for easy maintenance. The spacious interior offers an open, bright layout—ideal for entertaining or everyday living. The updated kitchen and cozy living areas make this home both stylish and functional. Step outside to the fully fenced yard, perfect for outdoor activities, gardening, or simply relaxing in your private space. It’s also pet-friendly, providing a secure area for your furry friends to enjoy. The property includes two dedicated parking spaces, offering ample room for your vehicles. Conveniently located near schools, parks, and local amenities, this home is an excellent choice for families and individuals alike. Don’t miss the chance to make this charming, renovated property yours today! (id:8999)
215 Queen Street E Unit# 711
Brampton, Ontario
Welcome to Mattamy's 'Rhythm' Building, a cutting-edge, contemporary building only a short distance from Brampton downtown! With a stunning 1 bedroom 1 washroom unit and a surprising amount of open-concept living space, kitchen with breakfast bar into the dining room large living/dining room with large windows and patio door to balcony with great views, 4 piece bath with porcelain tile floor, quartz counter top and soaker tub, large walk in closet in master bedroom, excellent flooring throughout, this unit is in move in condition and immaculate. This urban-style unit is expertly designed in a contemporary style with lots of natural light Building Amenities includes Large Gym, Yoga Room, Party Room, Kindergarten School & Day Care Centre on the Ground Floor of the Building. Conveniently located, just a 3 mins walk to Peel Memorial Hospital. Proximity to the GO Station, transportation, and plenty of services like grocery stores, restaurants, schools, libraries, 24-Hours Shoppers Drug Mart, right outside your door. Being close to Highways 410 and 401 makes traveling and commuting easy. Feel comfortable and secure living in this building because of its round-the-clock security. For first-time buyers or investors seeking a contemporary, conveniently located home with amazing views and all the amenities of city living, this unit is ideal. Room sizes are approx. & irreg. (id:8999)



