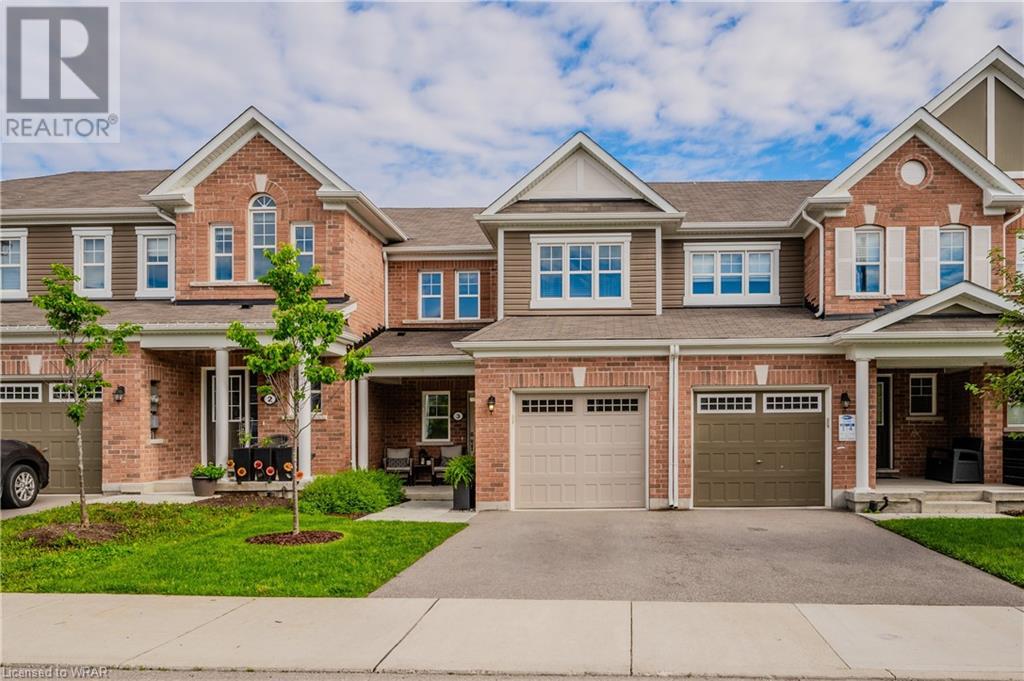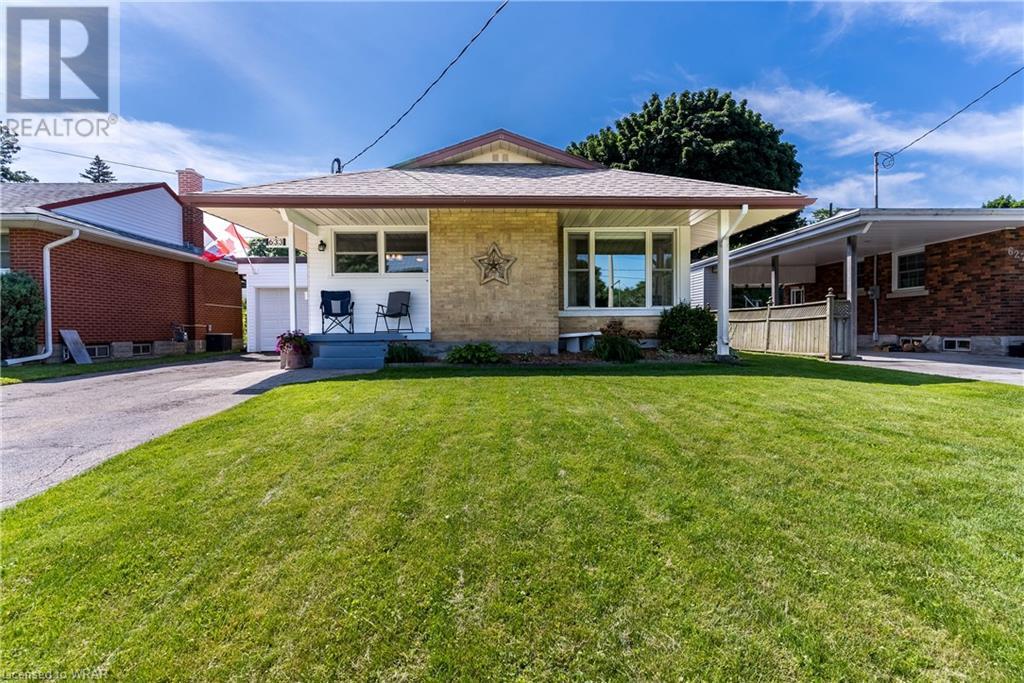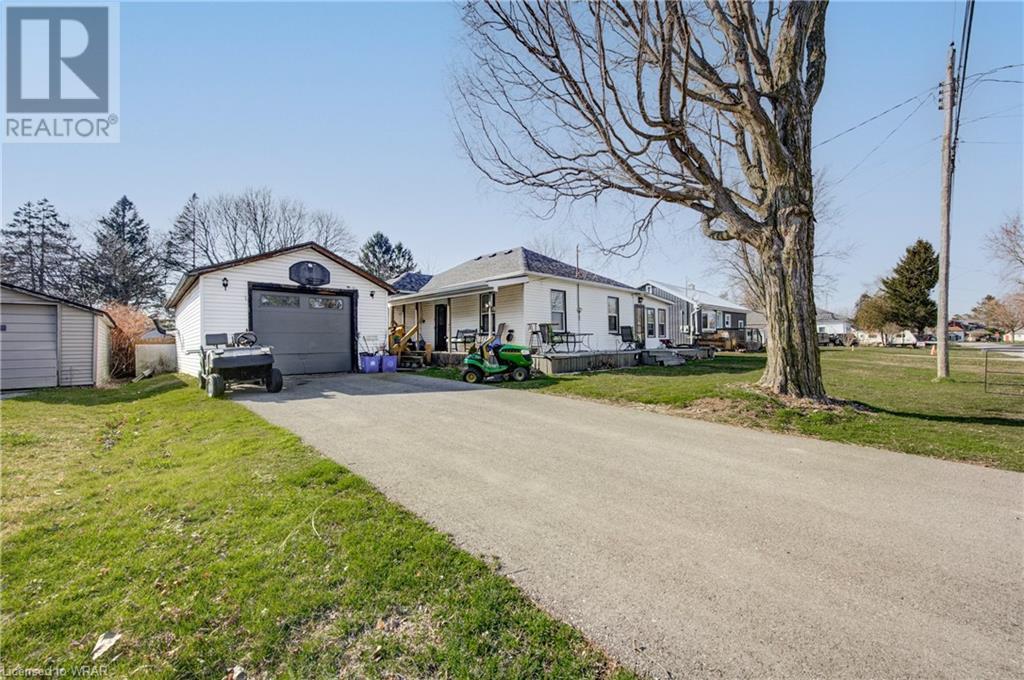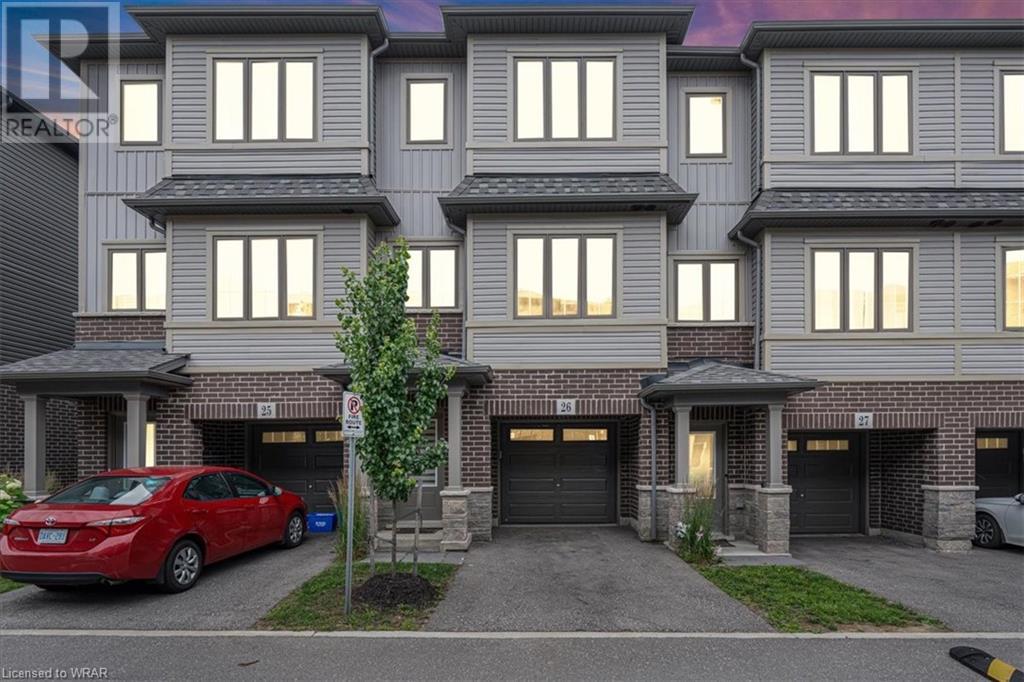11 Davidson Street
Cambridge, Ontario
Welcome to 11 Davidson St in the St. Gregory neighbourhood of Cambridge. This meticulously updated 2-story semi-detached home features a detached 1-car garage and stunning modern upgrades. The bright and airy kitchen is a chef's dream, featuring granite countertops, stainless steel appliances, and elegant porcelain tile flooring. The kitchen has a passthrough into the living area, creating a perfect space for family gatherings and entertaining guests. New vinyl flooring is found throughout the home, as well as new windows that enhance the natural light and energy efficiency. The newly renovated bathroom has new modern fixtures and finishes. Outside, new siding and well-thought-out landscaping provide excellent curb appeal and a welcoming atmosphere. The recently installed heat pump ensures year-round comfort, while the new electrical and plumbing systems offer peace of mind for years to come. This home is perfect for families, professionals, and investors, its prime location offers convenient access to parks, schools, and shopping centers, ensuring all your needs are met. Don’t miss out on this incredible opportunity to own a beautifully updated home in a great neighbourhood. Book your showing today! (id:8999)
3 Bedroom
1 Bathroom
1166.36 sqft
455 Guelph Avenue Unit# 3
Cambridge, Ontario
Welcome to 3-455 Guelph Avenue in Cambridge! This beautifully upgraded 3-bedroom, 2-storey row townhouse is located in the desirable Hespeler neighbourhood of Silver Heights and built in 2020. This modern home features a spacious and functional layout with numerous high-end upgrades. The 3 bedrooms include ample closet space and the primary 3 piece bathroom features an upgraded shower with glass door, while the second four-piece bathroom includes an upgraded whirlpool/soaker tub. The kitchen is equipped with elegant Raywall cabinets, quartz countertops, and sliders leading to a stunning composite two-tiered deck with undermount storage protected by a rain guard, and metal gazebo. The main floor is finished with stylish laminate flooring and upgraded trim, providing a seamless flow throughout the living spaces. Cozy up by the electric fireplace in the living room, perfect for those chilly evenings. Additional highlights include a covered porch and garage door with main floor access, ensuring convenience and security. Step outside to a fully fenced yard that backs onto greenspace, offering privacy and tranquility. The gate access to the greenspace make this yard both functional and inviting. This exceptional home is a rare find, combining modern amenities with thoughtful design in a prime location. This is a freehold townhouse, (POTL) with a small monthly fee for garbage removal and snow removal. Don’t miss your chance to make this stunning townhouse your new home! (id:8999)
3 Bedroom
3 Bathroom
1342 sqft
360 Waterloo Avenue Unit# 209
Guelph, Ontario
2-BEDROOM, 2 BATH CONDOMINIUM in Phoenix Mill heritage building. Minutes from downtown, this 2-storey condo boasts both historic charm and modern amenities. Features include thick stone walls, hardwood floors, and a bright and cheery open-concept layout. The kitchen boasts newer stainless-steel appliances, updated counters, and a tiled backsplash. Upstairs you’ll find two bedrooms plus a 4-piece bathroom with jet tub and separate shower. A convenient upper-level laundry nook is tucked behind a sliding barn door. Low heating/cooling costs are assured thanks to a new high-efficiency heat pump system installed last year. Monthly maintenance fees cover water, Bell Fibe high-speed internet and cable package with 200+ channels. Access to the sauna, gym, and party room next door is also included. A second (or third) parking spot is available for rent at $15/month. Other features include convenient access to the Hanlon Expressway and Guelph Transit, loads of visitor parking, and easy access to the Royal Recreation Trail System for walking and biking throughout the city. Call your REALTOR now to arrange a visit! (id:8999)
2 Bedroom
2 Bathroom
1077 sqft
541 Bellflower Court
Milton, Ontario
Enjoy Executive living in this 2 years new Mattamy built completely freehold 2-storey townhouse. Offering 1,790 sq. ft. of luxurious living space, this beautiful townhouse has been tastefully upgraded with neutral and modern finishes, California shutters and upgraded LED lighting throughout. The main floor features 9 ft ceilings, a spacious foyer, and an enclosed den/office space offering the ideal set-up for those remote work days. Host guests in the spacious living room with an open concept layout, and modern upgraded kitchen with quartz counters, premium backsplash, and built-in stainless steel appliances. As you walk up the oak stairs, you are welcomed with a double door entry to your huge primary suite, featuring a generous sized walk-in closet and a luxurious upgraded ensuite. The upper level has 2 more spacious bedrooms (1 with a second walk-in closet) and another spa-like washroom. The second floor laundry room adds convenience with plenty of upgraded cabinetry and a second fridge! Large windows throughout the house bring in tons of natural light, and the premium elevation offers a wrap around front porch featuring plenty of space to chat over your evening cup of tea! Steps to Walker park and top-rated schools, and minutes to the projected Milton Education Village and 401/Tremaine interchange! (id:8999)
3 Bedroom
3 Bathroom
1790 sqft
633 Krug Street
Kitchener, Ontario
Welcome to your dream home! This beautiful property features 2 spacious bedrooms on the main floor, alongside a cozy den with patio doors that open to a lovely backyard, perfect for entertaining or relaxing. (3rd bedroom converted to office/den with walkout to rear yard) The main floor features a huge family room and a living room, offering ample space for gatherings and everyday living. Downstairs, you'll find a large basement with an additional bedroom and a convenient side entrance, making it ideal for in-law accommodation/capability. The home is move-in ready and has been meticulously maintained by the current owners. With plenty of room for a growing family, this home offers both comfort and versatility. Don't miss the chance to make this fantastic house your new home! (id:8999)
4 Bedroom
2 Bathroom
2001.69 sqft
59 Blackwell Drive
Kitchener, Ontario
This stunning Sidesplit home in Forest Heights has been meticulously transformed over the last two years, offering the perfect blend of modern upgrades and cozy charm. With 3 bedrooms and 2.5 bathrooms, this gem is sure to impress from the moment you step inside. The Main Floor: a welcoming foyer leading to a cozy family room with a gas fireplace. The Second Floor: Open concept Living Room and Dining Room perfect for entertaining. Kitchen (2022) Features beautiful maple white cabinetry, under-cabinet lighting, quartz countertops, stainless steel appliances, a stylish backsplash, and a huge island. Outdoor Space: Enjoy the serene and peaceful backyard from the newly built deck (2023), perfect for relaxing. The Third Floor: Main bathroom conveniently located for the two spacious bedrooms. Master Bedroom includes a beautiful ensuite bathroom (2022) for your comfort. The Basement: Finished Rec Room ideal for additional family space or entertaining friends. Laundry Room: Equipped with ample storage and extra space for all your needs. Upgrades:Central Air and Furnace (2022)**Water Heater (2022)**Electrical Panel (2022)**Don't miss out on this beautifully renovated home in a convenience location close to many amenities and easy access to Waterloo and expressway. Make it yours and enjoy all the modern and charming features it has to offer. (id:8999)
3 Bedroom
3 Bathroom
2577 sqft
37 Strachan Street
Port Burwell, Ontario
CHARMING 3 Bedroom Bungalow in Port Burwell: Your Oasis Awaits! Welcome to your slice of paradise nestled in the picturesque town of Port Burwell. Large front and side porch welcome you into a foyer and the warm embrace of a cozy gas fireplace, creating the perfect ambiance for relaxation and gatherings with loved ones. With spacious rooms bathed in natural light pouring through numerous windows, every corner of this home exudes an inviting and airy atmosphere. The heart of the home features an eat-in kitchen, where culinary adventures await. Escape to the tranquility of the outdoors in your very own expansive fenced yard, offering plenty of space for gardening, entertaining, or simply basking in the sun. Whether you're hosting a barbecue, playing with pets, or unwinding with a book in hand, this space is yours to enjoy. Beyond the comforts of home, Port Burwell offers a wealth of recreational activities and amenities to explore. Take a leisurely stroll to the nearby beach, boat docks and trails. Conveniently located just minutes away from shops, restaurants, and local attractions, this bungalow offers the perfect blend of tranquility and convenience. Whether you're seeking a permanent residence, a vacation getaway, or an investment opportunity, this charming home in Port Burwell promises a lifestyle of endless possibilities. (id:8999)
3 Bedroom
1 Bathroom
1270 sqft
398 Sienna Crescent
Kitchener, Ontario
Welcome to 398 Sienna Crescent, a beautifully designed home offering a blend of modern amenities and serene outdoor living. This inviting residence features three spacious bedrooms, including a large master bedroom with a walk-in closet and ensuite privileges to the main bathroom, which has been updated with a new shower and a large soaker tub. The home also includes a single car garage plus a double-wide driveway, providing parking for up to three cars. The main floor showcases an open-concept floor plan with a convenient powder room and a built-in breakfast bar that seamlessly connects the kitchen to the living area. The kitchen boasts stainless steel appliances and ample counter space, making it a perfect spot for culinary creativity. Step outside to the beautifully landscaped backyard, where tranquility awaits. Enjoy relaxing on the composite deck with elegant glass railings or unwind on the lower-level stone patio, perfect for outdoor gatherings and entertainment. The additional large finished third floor offers versatile bonus space, ideal for a home office, children's play area, man cave, or whatever suits your needs. Recent updates include a newly redone driveway in 2023 and a new roof installed in 2022, ensuring peace of mind and low maintenance for years to come. Located in a friendly neighborhood, 398 Sienna Crescent is close to amenities, making it an ideal place to call home. Schedule a visit today and experience the charm and comfort this home has to offer! (id:8999)
3 Bedroom
2 Bathroom
2085 sqft
41 Mockingbird Court
Woolwich, Ontario
Welcome to 41 Mockingbird Court, Elmira Discover this impressive 4-bedroom, 2.5-bathroom semi-detached freehold home located in a peaceful court setting in the charming town of Elmira. Perfect for families, this home offers a blend of comfort, style, and convenience. Key Features: Quiet Court Location: Nestled in a tranquil neighborhood, this home provides a serene living environment with minimal traffic. Spacious Living Areas: The large eat-in kitchen is perfect for family meals and gatherings, featuring ample counter space and modern appliances. The upstairs family room offers a cozy retreat for relaxation or entertainment. Walkout to Backyard: Enjoy outdoor living with a convenient walkout to the spacious backyard, ideal for summer barbecues, gardening, or simply relaxing. Four Bedrooms: Plenty of space for a growing family or guests, with four well-appointed bedrooms providing comfort and privacy. Nearby Schools: Located close to top-rated schools, making morning commutes easy and ensuring excellent educational opportunities for your children. Modern Amenities: With 2.5 bathrooms, including a primary ensuite, this home is designed for modern living, providing convenience and functionality. Don’t miss the opportunity to make 41 Mockingbird Court your new home. Schedule a viewing today and experience the perfect blend of peaceful living and modern comfort in Elmira. (id:8999)
4 Bedroom
3 Bathroom
2385 sqft
60 Charles Street W Unit# 2011
Kitchener, Ontario
Welcome to the 20'th floor of Charlie West! This 3 year old one bed + Den With 50k Upgrades is a place to get excited about the art of living ! Surrounded by all the downtown Kitchener premium destinations such as ; City Hall , Kitchener Market, Victoria Park, 44 Gaukel creative workspace , Technology Incubator hubs , McMaster Health Science Campus, U.W School of medicine not to mention the restaurants , cafe's , Light Rail Transit and museum all within easy walking distance. Focused on lifestyle the building has excellent amenities that include : Outdoor Terrace Space; Party Prep Kitchen, Indoor/outdoor pet space, doggie spa area/wash, underground parking, secure bike storage, gym/yoga room with exceptional south facing views, electric vehicle charging, lobby concierge. The unit itself is perfectly appointed with a spacious one bedroom plus den layout ; floor to ceiling windows with a north exposure allowing for heaps of light and an unobstructed 20'th floor view over city hall ; The kitchen was created with the home chef in mind featuring quartz counters, undermount lighting and upgraded stainless steel appliances are a pleasant accompaniment. Importantly this unit boasts VALUABLE UNDERGROUND PARKING ownership which is highly sought after in this location (rents for $200+/month) as well as owned locker storage. Lastly allow us to draw your attention to the fact that this unit is wheelchair accessible with larger door openings, lowered light switches and unobstructed flooring for ease of movement. Upgrades at construction included : Premium appliance package , quartz counters with undermount sink , marble tile backsplash, premium lighting package (pot lighting/fixtures), slow close cabinets, heightened cabinets for additional storage, fully wired for cat5 internet , and more. So are you ready to start living the good life? An ideal opportunity for ownership or investment. (id:8999)
1 Bedroom
1 Bathroom
733 sqft
124 Compass Trail Unit# 26
Cambridge, Ontario
Welcome to this modern style beautiful 3 bedroom plus Den with lots of upgrades and ready to move-in town. This property offers a great value to your family! Main floor offers a Den which can be utilized as home office or entertainment room with access to beautiful green backyard. 2nd floor is complete open concept style from the Kitchen that includes an eat-in area, hard countertops, lots of cabinets, beautiful island, upgraded SS appliances, large living room and powder room. 3rd floor offers Primary bedroom with upgraded En-suite and walk-in closest along with 2 other decent sized bedrooms. Beautiful exterior makes it look more attractive. Amenities, highways and schools are closed by. Do not miss it!! (id:8999)
3 Bedroom
3 Bathroom
1500 sqft
579 Brookmill Crescent
Waterloo, Ontario
#1: PRIME LOCATION - Laurelwood, Waterloo features top schools like Laurelwood Public School, St. Nicholas Catholic School, and Laurel Heights Secondary School. Close to parks, bus stops, public transit, YMCA, the University of Waterloo, and plazas—an ideal location for growing families. #2: MAIN FLOOR LIVING - Enjoy a self-sufficient main floor with a living room, kitchen, laundry room, powder room, and dining room, seamlessly connected to the patio. #3: COZY UPPER FLOOR FAMILY ROOMS AND 3 BEDROOMS - Find peace in three bright upstairs bedrooms with two full bathrooms and a spacious family room with vaulted ceilings. #4: VERSATILE BASEMENT - Discover an additional bedroom in the basement with a full bathroom and recreation room, ideal for guests or a large family. #5: PRIVATE OUTDOOR SPACE - Relax in the fully fenced backyard featuring a deck and shed. #6: CARPET-FREE LIVING - Enjoy hardwood flooring throughout, ensuring easy maintenance. #7: 6 PARKING SPACES - Includes a double car garage and a double-wide, double-deep driveway providing parking for 6 cars. #8: LOADS OF UPGRADES - Approximately $60,000 worth of upgrades, including all windows replaced in 2024, new stove and dishwasher, updated floor tiles in foyer, kitchen, and laundry , a newer laundry sink, and a new high-efficiency heat pump, R16 attic insulation. Additionally all 4 bathrooms were fully renovated in 2023 Don't miss the opportunity to make this exceptional property your new home. Schedule your viewing today! (id:8999)
4 Bedroom
4 Bathroom
2341.69 sqft


















