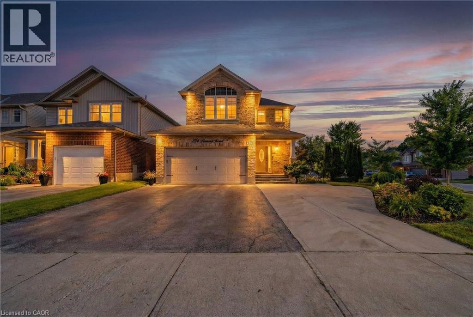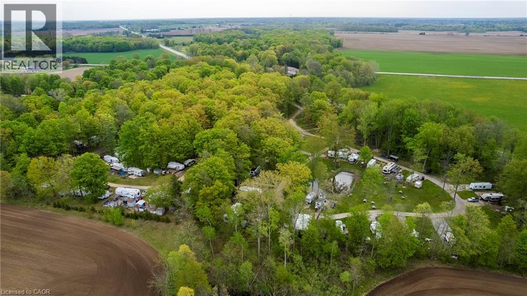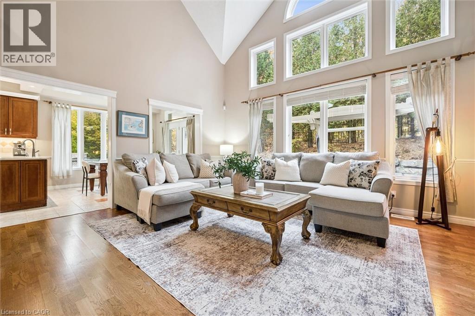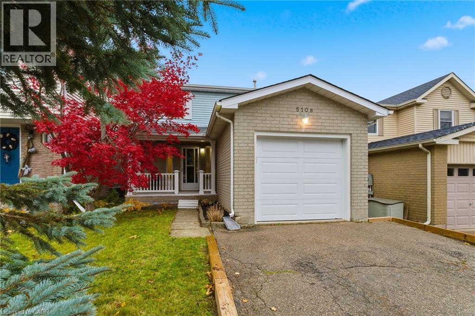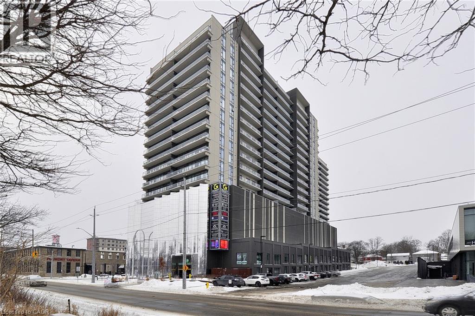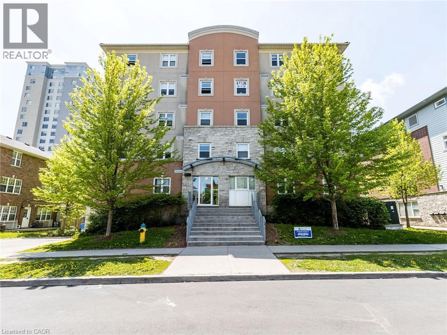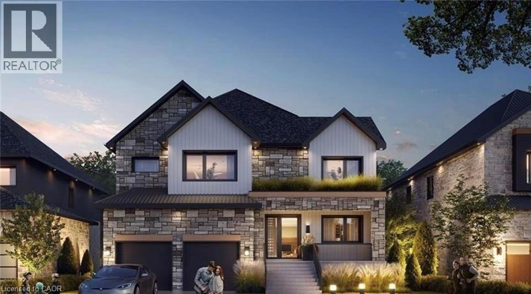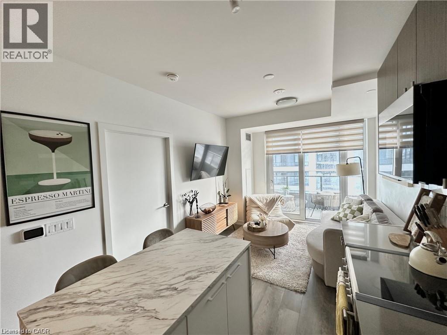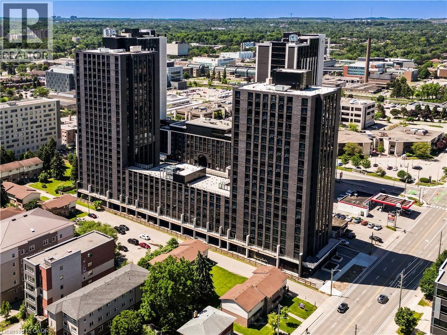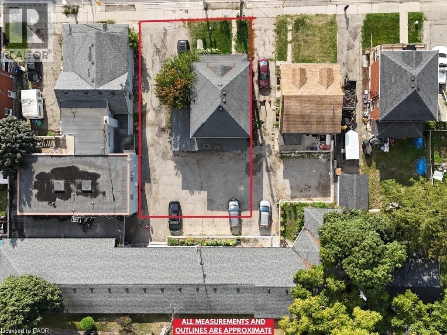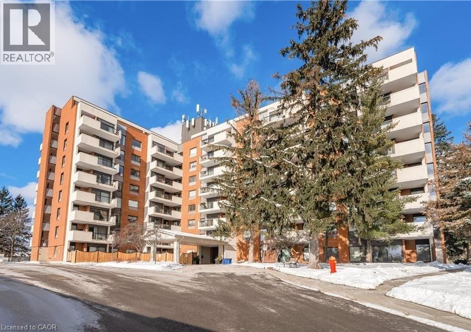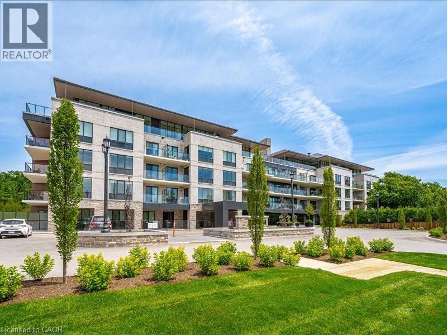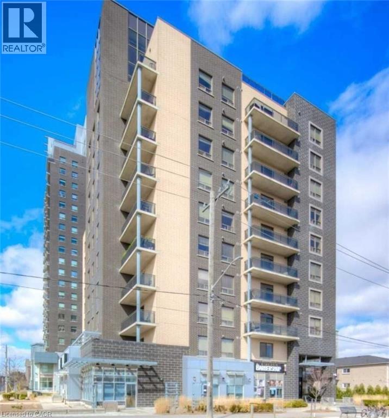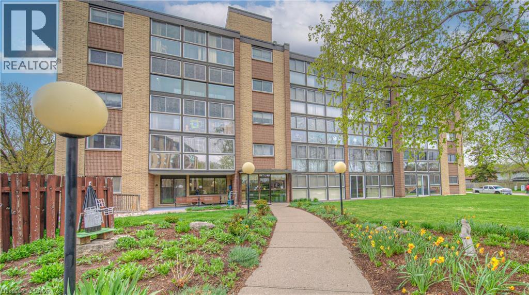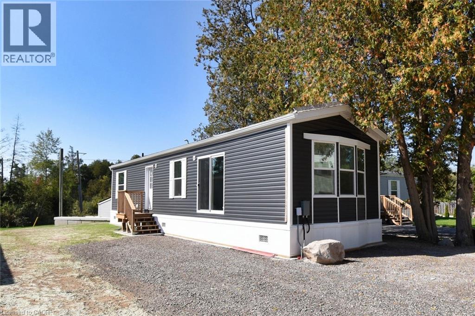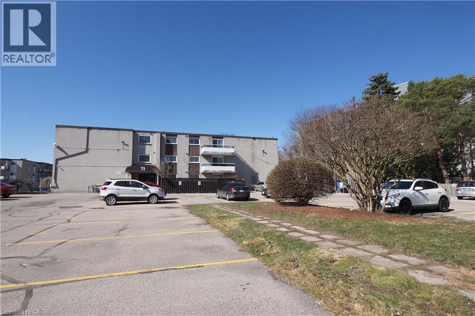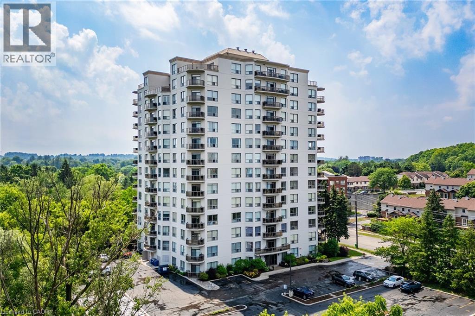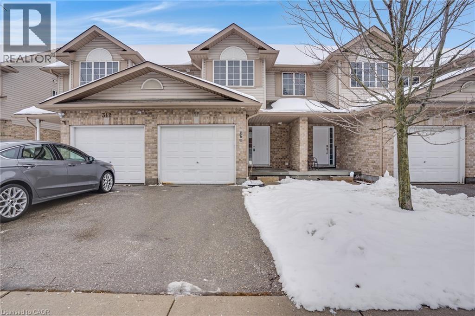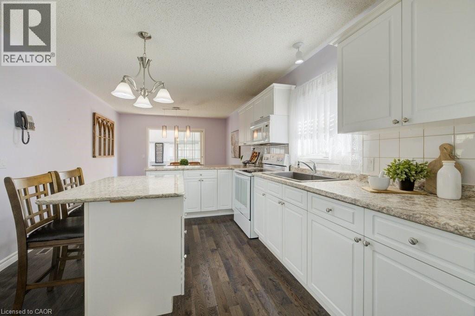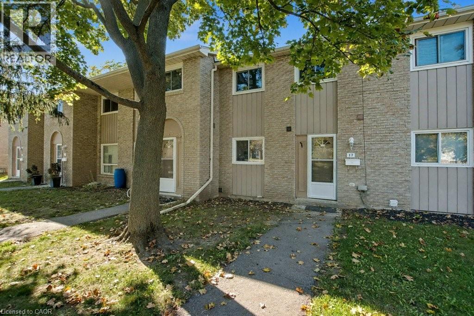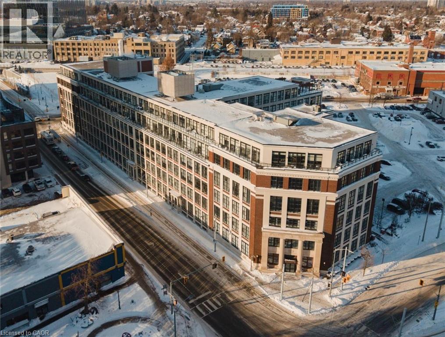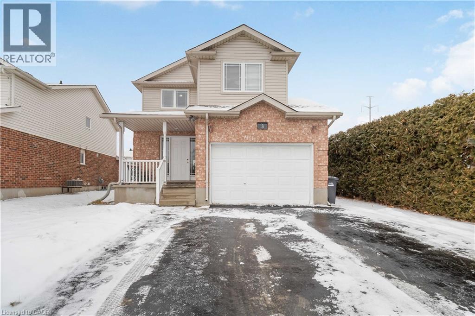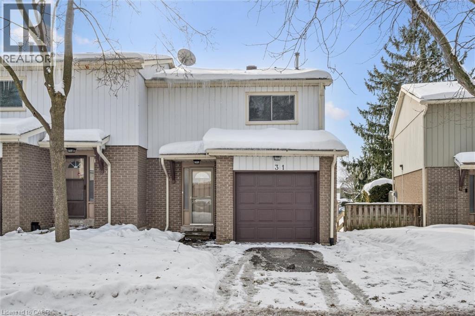224 Fleming Road
Guelph, Ontario
Welcome To 224 Fleming Road, A Stunningly UPGRADED Detached 2-Storey Residence Nestled In The Highly Sought-After Grange Hill East Community Featuring 2894 SqFt Of Total Living Space. This Meticulously Maintained Home Sits On An Oversized CORNER LOT, Offering An Expansive LAYOUT, Perfect For Growing Families And Savvy Investors Alike. The Main Floor Features An Executive Kitchen With GRANITE Countertops, A Massive Center Island, And High-End Stainless Steel Appliances, All Flowing Into An Open-Concept Living And Dining Space With Gleaming HARDWOOD FLOORS And Ample POT LIGHTING. Upstairs, You Will Find Four GENEROUS Bedrooms, Including A LUXURIOUS Primary Suite With A Walk-In Closet And A Renovated 4-Piece Ensuite. A Standout Feature Of This Property Is The Professionally FULLY FURNISHED LEGAL BASEMENT With SEPARATE ENTRANCE, Which Includes Two Additional Bedrooms, A Second Kitchen, And A Full Bathroom - Offering INCREDIBLE RENTAL INCOME Potential Or A Private In-Law Suite. Step Outside To A Landscaped Backyard Oasis Featuring A Large Patio And Custom Trellis, Ideal For SUMMER ENTERTAINING. Located Just Steps From Top-Rated Schools, Joe Veroni Park, And The Public Library, And Only Minutes From Guelph Lake And The University Of Guelph, This Home Offers Unparalleled Convenience. With The Ongoing Expansion Of Nearby Commercial Amenities And Guelph's Strong Market Growth, This Property Represents An EXCEPTIONAL INVESTMENT In A Prime Location. Don't Miss Your Chance To OWN This Versatile And Beautiful Home. (id:8999)
54428 Talbot Line
Bayham, Ontario
Looking for a business opportunity ? Consider owning your own seasonal trailer park ! With 3 Bedroom Home with Double car Garage , This 18.3 -Acre property located in a beautiful rural area conveniently located between London and Hamilton has a great reputation for being a top destination for families looking for a fun and relaxation. The Property includes full time seasonal trailer sites with full hookups, 30 Amp electrical service and 15 Amp to a few weekend site, with weekend sites and possible potential for more seasonal sites, a fully-stocked convenience store/office & Recreation Hall , washrooms and laundry facilities . Park members and visitors can enjoy the large 30 x 60 swimming pool and the peaceful forest setting, outdoor activities , and the close proximity to nearby towns of Aylmer or Tillsonburg. As an owner, you will have opportunity to generate income from site rentals etc, all while living in the home that is situated on the property, with the ability to expand and grow the business as you see fit. Don't miss out on this exciting opportunity to own a successful seasonal trailer park business ! (id:8999)
317 Winterburg Court
Waterloo, Ontario
Welcome to 317 Winterburg Court — a polished executive residence that blends sophistication, versatility, and natural serenity in one of Waterloo’s most desirable enclaves. Set on a premium greenspace lot, this home delivers a seamless mix of architectural elegance and modern functionality — ideal for professionals, growing families, and those seeking the rare combination of privacy and proximity. A bright, open-concept layout greets you with clean sightlines and abundant natural light. The two-storey great room is the heart of the home — featuring floor-to-ceiling windows overlooking lush greenery, gas fireplace, and a custom built-in shelving wall with rolling ladder, designed for hosting or relaxing.The kitchen is practical and polished, with stainless steel appliances, natural wood cabinetry, and updated quartz countertop that anchors the workspace. An adjacent dining area opens to the patio, creating a seamless indoor-outdoor connection. A private office with yard access, formal living and dining rooms, and powder bath complete this level. Upstairs, the primary suite offers an integrated sitting area, gas fireplace, and treetop views that inspire calm. The ensuite bath is your private retreat, featuring dual vanities, a deep soaker tub, and a separate shower surrounded by natural light. Two additional bedrooms provide generous proportions and stylish finishes, easily accommodating family, guests, or home office needs. The finished basement expands your lifestyle options dramatically. It includes a bedroom, full bathroom, a large recreation area, wine cellar, and a fully outfitted workshop — the dream setup for a craftsman, entrepreneur or hobbyist. Backing onto a mature greenbelt with covered decks, the property provides rare privacy in a suburban context. The professionally landscaped yard and interlock patio make it easy to unwind or entertain in complete seclusion. Rarely offered in an exceptional neighbourhood, this home is ready for its new owners! (id:8999)
510b Rosemeadow Crescent
Waterloo, Ontario
This well-maintained 3 bed, 2.5 bath home offers comfortable family living in the heart of Waterloo’s popular Westvale neighborhood. Situated on a peaceful crescent and steps from excellent local schools, trails, Westvale Park and Red River Park, it’s an ideal setting for families with kids or pets. The sun-filled main floor features a functional layout with the open living room flowing into the dining room with walkout to a private, fully fenced backyard complete with deck and gazebo—perfect for entertaining. Upstairs you’ll find a spacious primary bedroom and two additional bedrooms. The finished basement provides extra living space and includes a brand new 3-piece bathroom. Major improvements include roof (2020), garage door (2019), furnace and A/C (2017). Parking for two vehicles in the driveway plus a single-car garage. A fantastic opportunity to settle into one of Waterloo’s most desirable family neighborhoods. (id:8999)
50 Grand Avenue S Unit# 1709
Cambridge, Ontario
This elegant and spacious 2-bedroom, 2-bathroom apartment is completely move in ready, located in the Gaslight District. A beautifully designed suite offering a bright open-concept kitchen and living area, enhanced by custom built-ins and expansive windows that flood the space with natural light. Upgraded appliances, pull out cabinetry in the pantry, and other closet built ins. Both bedrooms and the living room feature direct walkout to the expansive balcony, creating an inviting indoor-outdoor living experience. The primary ensuite is complete with double sinks, while in-suite stacked laundry adds everyday convenience. Both bathrooms are 4 piece. Reverse osmosis system, and one out of the two parking spaces is equipped with EV plug for an electrical car. Residents enjoy access to premium amenities, including a fully equipped fitness centre, outdoor terrace, and stylish event spaces. Ideally located just moments from downtown Galt’s renowned restaurants, cafés, markets, and more. (id:8999)
261 Lester Street Unit# 301
Waterloo, Ontario
Room #1 - $900, ending Aug 25, 2026, #2 - $750, ending Apr 30, 2026, #3 - $750, ending Aug 26, 2026, #4 - $750, ending Apr 30, 2026, #5 - $750, ending Apr 30, 2026. Incredible turnkey investment in the heart of Waterloo's university district! This purpose-built 5-bedroom, 2-bathroom condo at 261 Lester St has the potential to generate close to $50,000/year in gross rental income with positive monthly cash flow. Just steps to Wilfrid Laurier University and the University of Waterloo, this high-demand location ensures consistent tenancy. Features include a spacious open-concept living area, two full baths, included furniture, and professional property management options for a completely hands-off experience. Condo fees include heat and water, and the building offers parking, shared laundry, elevator access, and proximity to transit, shops, and amenities. The seller will provide one year of professional property management or offer the cash value as part of the sale. Photos are virtually decluttered. (id:8999)
162 Dawn Avenue
Guelph, Ontario
LAST LOT AND BUILD PACKAGE AVAILABLE. Designed by award winning Frontiers Design Build Inc., this offering includes the lot and the construction of a fully customizable high performance home up to 3,300 sq ft above grade at a price comparable to most production homes, delivering exceptional energy efficiency, superior indoor air quality, and year round comfort through state of the art insulation, high efficiency mechanical systems, and premium European tilt and turn windows so temperatures stay consistent and air remains healthy; sustainable design can lower monthly bills and help protect against rising energy costs. Buyer must engage Frontiers Design Build Inc. to build the home and enter into a construction agreement, square footage and specifications may vary based on the final design and selections since the home is not yet built, Tarion Warranty is included, and buyers may modify the plan and finishes prior to completion. (id:8999)
15 Wellington Street S Unit# 1114
Kitchener, Ontario
With just 5% down, your mortgage payments could be lower than what you're paying in rent! This 1 bedroom condo at Station Park offers one of the most desirable layouts in the building. You'll be pleasantly surprised upon entry by the spacious hallway, providing excellent separation before opening into a beautiful open concept living space. The unit is stylishly furnished and can be sold with all furniture included. It features a generous bedroom, an oversized bathroom, in suite laundry, and an elegant kitchen with an island that overlooks a cozy and inviting living room. Step out onto the terrace to enjoy stunning sunrise and sunset views. Residents enjoy exceptional amenities, including 24/7 concierge service, a swim spa, Peloton studio, fully equipped gym, bowling alley, party room with wet bar and private dining area, and an outdoor terrace with firepits and BBQs. A dedicated pet spa station adds extra convenience. Underground parking is available for an additional fee. HEAT & INTERNET included in condo fees! Ideally located just minutes from Downtown Kitchener, Uptown Waterloo, the LRT station, Google, and more. This is modern living at its finest. (id:8999)
145 Columbia Street W Unit# 1109
Waterloo, Ontario
This newly built luxury condo is perfectly positioned just steps from the University of Waterloo and Wilfrid Laurier University. Featuring a bright, open-concept layout, the suite offers generous living space, abundant natural light, a sleek modern kitchen, and a beautifully finished bathroom. A rare and highly sought-after parking spot is included, adding exceptional value and convenience in this prime location. Residents enjoy access to outstanding amenities, including a fully equipped fitness center, basketball court, movie theatre, concierge service, and games room. An ideal opportunity for students, professionals, or investors seeking a refined lifestyle in one of Waterloo’s most desirable neighborhoods. (id:8999)
229 Water Street N
Cambridge, Ontario
Home in the Heart of Galt, Cambridge! This property features 3 bedrooms and 2 bathrooms, providing spacious living in a prime location. Directly across from Galt Collegiate Institute & Vocational School (GCI), it delivers unmatched convenience and strong appeal. Surrounded by major amenities including Tim Hortons, FreshCo, Starbucks, Subway, and more, residents enjoy a highly walkable lifestyle with everything close at hand. Well-served by public transit and just minutes from Cambridge’s historic downtown core, with shopping, dining, entertainment, and the scenic Grand River trails nearby. (id:8999)
260 Sheldon Avenue N Unit# 508
Kitchener, Ontario
Move-In Ready! This beautifully renovated 2-bedroom, 1.5-bath condo has been updated throughout, featuring a new kitchen, renovated bathrooms, modern flooring, and fresh paint. Enjoy a private balcony, underground parking, and access to amenities including an indoor pool and fitness centre. Conveniently located close to shopping, public transit, and major routes. An ideal opportunity for first-time buyers, downsizers, or investors. (id:8999)
318 Spruce Street Unit# 1501
Waterloo, Ontario
Imagine sipping your morning coffee or unwinding in the evening on your private, oversized balcony with unobstructed views of Wilfred Laurier University and the vibrant University District. Welcome to unit 1501, an ideal 700+ sq/ft 1 bedroom plus den, 2 bathroom unit perfect for professionals, students, first-time buyers, or savvy investors. Discover what makes this feel like home: -A versatile layout featuring a bonus den perfect for a home office. -Modern kitchen with granite countertops. - Open-concept living space flows seamlessly onto the large balcony. -Amazing building amenities including a large gym, party/study room, rooftop patio and dining options just an elevator ride away. -Located steps from Laurier University, a multitude of cuisine options, LRT and GRT stops and a short jaunt to Conestoga Mall. Don't miss this opportunity to perfectly balance comfort and a premier location. (id:8999)
6523 Wellington Road 7 Unit# 114
Elora, Ontario
Luxury Living at The Elora Mill Residences! Introducing a turn-key luxury, corner suite in one of the most prestigious locations in the region. Professionally designed and furnished (all included), this fantastic residence offers a bright, airy open-concept layout with wraparound floor-to-ceiling windows, with custom privacy screening, stunning views of the Grand River and the Elora Mill, with three walkouts to an extraordinary 734 sq ft private wraparound terrace! The expansive modern kitchen features custom cabinetry, a huge waterfall-edge island with seating, and top-tier appliances including KitchenAid and a Fisher & Paykel built-in fridge/freezer. A stylish dining area flows seamlessly into the living room, complete with an elegant fireplace feature. The luxurious primary suite offers a large walk-in closet + second closet, and a spa-inspired ensuite with heated floors, double vanity, walk-in shower, and soaker tub. A second bedroom and full bathroom (also with heated floors) make the perfect retreat for guests. Additional features include in-suite laundry (Whirlpool), electric custom blinds, EV parking, and a storage locker. Enjoy resort-style amenities: concierge, lobby coffee bar, residents’ lounge, private dining room, gym, yoga studio, fire-pit patios, and a spectacular outdoor pool and sun deck. Steps to Elora’s shops, cafés, restaurants, trails, and parks, this rare ground-level suite with walkout terrace delivers unmatched luxury, convenience, and views - a truly exceptional offering in the heart of Elora. (id:8999)
8 Hickory Street W Unit# 1105
Waterloo, Ontario
Luxury Penthouse Living in the Heart of Waterloo – Fully Furnished, Turn-Key & Prime Investment Opportunity. Experience exceptional penthouse living in this spectacular two-level suite, perfectly positioned on the top (11th) floor of a modern, upscale Waterloo residence. Offering over 2,100 sq. ft. of beautifully finished living space, this rare property combines sophisticated design, sweeping sunset views, and unmatched convenience; just steps from Wilfrid Laurier University and the University of Waterloo. Flooded with natural light, the contemporary 5-bedroom, 5-bathroom layout includes a dramatic two-storey lounge with soaring 20-ft ceilings, an open-concept gourmet kitchen complete with a large island and walk-in pantry, and full in-suite laundry. Spacious bedrooms feature private ensuite bathrooms, while the fifth bedroom enjoys direct access to the impressive two-storey balcony; an ideal space for entertaining or relaxing with panoramic city views. Thoughtfully furnished and fully equipped with appliances, this penthouse is entirely turn-key, offering a premium rental rate already secured - a hassle-free opportunity for both student housing and executive rental investors. Located in a high-demand neighbourhood, residents also benefit from outstanding building amenities including a fitness centre, social lounge, underground parking, and secure bike storage. note: Some images include virtual staging for illustration purposes. (id:8999)
400 Champlain Boulevard Unit# 406
Cambridge, Ontario
Welcome to Unit 406 at 400 Champlain Boulevard! Chateau Champlain is surrounded by the Gorgeous Moffat Creek Woodlot, visible from your Large, Bright Corner Unit. The Spacious 2 Bedroom + Den unit is beautifully laid out and enjoys plenty of open space for family gatherings and entertaining. You'll love the Sunroom where you can enjoy your morning coffee and take in your peaceful surroundings. Back inside, observe the Main Living Space which boasts an enormous Living Room, Convenient Dining Room, Generous Foyer and the Functional Kitchen...featuring a breakfast area which could be used as a work-from-home space. Don't miss the In-Suite Laundry in the kitchen area too. Move over to the one wing of the unit and take in the Extensive Primary Bedroom, the Broad 2nd Bedroom and the Sizeable 4 Piece Bathroom. The other wing features the Substantial Den which could be used as an office or 3rd Bedroom, if needed. You can't help but admire the thought that was put into this layout. You will also benefit from a secure underground parking space and a massive storage room. The Building provides an Enjoyable Terrace, Party Room and Library which contributes a treadmill and exercise bike. The Elevator, Boiler and Windows have all been updated. Parks, Trails, Restaurants, Transit, Shopping and much more just minutes away. TAKE ADVANTAGE OF THIS OPPORTUNITY! BOOK YOUR VISIT TODAY! (id:8999)
1085 Concession 10 Road W Unit# 23
Flamborough, Ontario
Enjoyable country living in the year round, all ages, Rocky Ridge Estates Park and still be so close to all the shops of Waterdown, Cambridge and Guelph. Great location along the LeFarge Trail offers 7km of enjoyment of nature for the dog walkers and joggers. Spacious new home complete with all appliances, central air and more. Possession is flexible - can also be immediate. (id:8999)
71 Vanier Drive Unit# 105
Kitchener, Ontario
Welcome to 71 Vanier Dr, the perfect opportunity for first time buyers or downsizing seniors. This inviting 2-bedroom, 2- bathroom apartment blends modern living with a stylish white and wood design throughout. Reasonable condo fee includes all utilities. Situated on the ground level, it offers easy, stair-free access and the added benefit of an additional entrance from the private, ground-level patio. The open-concept kitchen flows seamlessly into the dining area and spacious living room, making it perfect for entertaining. The primary bedroom features custom-built storage with a Murphy bed, complemented by a beautifully updated ensuite. Guests will appreciate their own full, renovated bathroom for added privacy. Conveniently located near all essential amenities, schools, and transit options, this home is just minutes away from Highway 7/8. Enjoy a quick commute to nearby attractions like a golf course or the Chicopee Ski & Summer Resort, offering year-round recreation. (id:8999)
255 Keats Way Unit# 403
Waterloo, Ontario
Spacious Condo Living in Prime Waterloo Location. Welcome to Unit 403 at 255 Keats Way – an exceptional and rarely available opportunity to own a spacious, south-facing condo in one of Waterloo’s most desirable communities. This main-floor unit offers over 1,500 sq ft of beautifully designed living space, ideal for professionals, downsizers, or anyone looking to enjoy comfort, convenience, and lifestyle in the heart of the city. Step inside to discover a bright and functional layout featuring two generous bedrooms, a versatile den, a formal dining area, a spacious living room with walk-out balcony, and an additional office or craft room – perfect for remote work or hobbies. The kitchen and bathrooms feature granite countertops, with the kitchen in immaculate condition, ready for your culinary creativity. Hardwood flooring throughout adds warmth and elegance to the space. Enjoy stunning, unobstructed views of the greenbelt, a serene natural space owned by the building – a rare and tranquil bonus. The south-facing exposure floods the unit with natural light all day long. This well-managed building offers excellent amenities, including a welcoming front entrance lounge, library, mail room, and exercise area, fostering a strong sense of community. The location is unbeatable – just a short walk to the University of Waterloo, Westmount Place (groceries, pharmacy, restaurants), and public transit. You're also close to Wilfrid Laurier University, Waterloo Park, and the Laurel Creek Conservation Area, offering a perfect balance of natural and urban living. Whether you're seeking space, location, or lifestyle – this move-in-ready condo truly has it all. Don’t miss your chance to call 403-255 Keats Way home. (id:8999)
310 Fallowfield Drive
Kitchener, Ontario
FANTASTIC LOCATION MEETS EFFORTLESS LIVING in this beautiful townhome that is truly move-in ready and sure to impress. From the moment you step inside, you’ll feel at home in this bright and welcoming 3-bedroom, 2.5-washroom residence offering over 1567sqft of living space. The modern kitchen is both functional and stylish, featuring crisp white cabinetry and a peninsula with seating for 3, ideal for casual meals or gathering with friends. Open to the dining/living area, this space was designed for easy entertaining and everyday living. Hardwood floors flow through the living and dining room, where oversized sliding doors invite natural light and lead to your backyard oasis. Upstairs, you’ll find 3 generously sized bedrooms, including a comfortable primary retreat, while the finished basement adds valuable living space complete with a full bathroom, perfect for movie nights, a home gym, or a guest suite. This home truly checks all the boxes with an unbeatable location close to schools, transit, highways, and a wide array of everyday amenities. Whether you’re a first-time buyer, growing family, or someone looking to simplify without compromise, this is a home you’ll fall in love with. VIRTUALLY STAGED. (id:8999)
128 Wesley Crescent
Waterloo, Ontario
Live the Life of Leisure! Welcome to 128 Wesley Crescent, Waterloo – a beautifully maintained bungalow offering the very best in adult lifestyle living! Situated in the sought-after Martin Grove community, this spacious home perfectly blends comfort, style, and practicality in one exceptional package. Step inside and you’ll immediately be greeted by inviting vaulted ceilings in the living room, creating a bright, open atmosphere that’s perfect for both relaxing and entertaining. The formal dining area sets the stage for memorable dinners with family and friends, while the well-appointed kitchen features a centre island with a stone countertop for casual dining and a pantry that provides the space and storage every home chef will appreciate. The generous primary bedroom is a true retreat, showcasing a feature ledge stone wall, Californian shutters, and a wall of closet space – the perfect blend of sophistication and comfort. From the kitchen, enjoy a walkout to the four-season sunroom, where you can take in the beautiful views all year long. With two bathrooms, this home offers both privacy and convenience for everyday living and for hosting guests. The partially finished basement expands your living space even further, with a separate bedroom, office, bonus room, and storage areas – ideal for working from home or exploring your favorite hobbies. Outside, experience the peace of mind and ease of a well-maintained adult community, all while being just minutes from St. Jacobs Market, Conestoga Mall, and a wide variety of restaurants, shops, and walking trails. (id:8999)
25 Upper Canada Drive Unit# 17
Kitchener, Ontario
Welcome to 25 Upper Canada Drive, a bright and spacious condo that is ready for you to move in! The main floor has been recently updated with new flooring, fresh paint, and new appliances, all complemented by updated lighting. Enjoy a private, fenced patio directly accessible from the main living area. Upstairs, you will find three spacious bedrooms and a large 4-piece bathroom. The fully finished basement features a 3-piece bathroom and a very large recreation room. This home offers easy access to local amenities, including Pioneer Park Public School, St. Kateri Tekakwitha Catholic School, Millwood Park, Budd Park, and Conestoga College. Commuting is a breeze with convenient access to Highway 401. Whether you're looking for a great starter home or a solid investment, it all begins at Upper Canada Drive. (id:8999)
410 King Street W Unit# 124
Kitchener, Ontario
You know that feeling when a neighbourhood has a pulse, where you can step outside, grab a coffee, bump into the city’s energy, and still be home in minutes? That’s life at Kaufman Lofts, right on King Street West in Kitchener’s Innovation District. Unit 124 at 410 King St W is downtown living made easy, a main-floor one-bedroom loft that fits perfectly for a first-time buyer, a tech professional, a downsizer, or an investor who wants walkability and demand drivers all around them. Inside, it delivers real loft character with 13-foot ceilings, oversized windows that pull daylight deep into the space, and details you simply can’t replicate, exposed ductwork and original beams that give the home its authentic, warehouse-inspired feel. The open, intentional Sloane layout is designed for maximum function, with durable, low-maintenance laminate flooring, in-suite laundry, and a kitchen that anchors the space in the best way, featuring a granite-topped island that’s perfect for quick breakfasts, work-from-home laptop days, or friends gathering where they always do, right in the kitchen. The convenience here is a quiet superpower. Transit is close, and the upcoming hub connecting GO Train, LRT, and buses makes commuting and car-light living simple. When you do drive, you’ll love the owned parking in a prime spot, space #254, located just steps from the main and side entrances, plus an owned locker for the extras. Residents also enjoy a rooftop terrace with herb gardens and a gas BBQ, a party room, and secure bike storage. Step out and walk to Google, Deloitte, KPMG, D2L, and Communitech, plus McMaster’s School of Medicine and the UW School of Pharmacy, with Victoria Park nearby for a breath of green space, and two hospitals, restaurants, and nightlife all close at hand. Set within the historic Kaufman Rubber Company building, and built between 1908 and 1925, this is your chance to own a true piece of Kitchener history, while living right in the middle of it all. (id:8999)
3 Melrose Place
Guelph, Ontario
Welcome to 3 Melrose Pl, a beautifully maintained and thoughtfully designed home that offers space, functionality, and comfort for the modern family in the west end of Guelph. From the moment you enter, the inviting main floor welcomes you with a sun-filled living room that sets the tone for relaxation and everyday living. A separate dining area creates the ideal setting for family meals and memorable gatherings, while the well-designed kitchen offers both functionality and flow. Completing the main level with a convenient 2-piece washroom, thoughtfully placed for guests and daily use. Upstairs, the second floor unfolds into a private retreat featuring three well-proportioned bedrooms designed for rest and comfort. A stylish 3-piece bathroom serves the bedrooms, while the open bonus area adds a unique touch to this level. Whether you envision a cozy family lounge, a kids’ play zone, or a quiet home office, this flexible space adapts beautifully to your needs. The finished basement extends the home’s living potential, offering a spacious open recreation room ideal for movie nights, games, or entertaining. A 3-piece bathroom and a dedicated laundry area complete the basement, adding convenience and functionality. Outside, the home truly stands out with its 1.5-car garage and a large driveway with no sidewalk, offering ample parking. The flat, fully fenced backyard—newly installed for added privacy—sits on a stunning corner lot and features a handy storage shed. This outdoor space is perfect for relaxing, gardening, or hosting summer gatherings, making this home a true standout inside and out. (id:8999)
51 Paulander Drive Unit# 31
Kitchener, Ontario
Welcome to your home! First-time home buyers, downsizers and investors. This charming affordable full multi level townhouse condo is nestled in a quiet family friendly complex. It boasts 3 good sizes bedrooms on the upper level complete with a 4-pc bath. The main level includes door to garage for convenient access to the home. Living room/dining room has good sized windows offering a bright space for entertaining. The basement is partially finished and can be used as a flexible space for a family room/office. Sliding doors allows access to a private fully fenced backyard with a deck. A single-car garage, private driveway, landscaped front and back and ample visitor parking add practicality to this well-rounded home backing onto the park. Within walking distance to shopping, schools, public transportation, a community center, and a walk-in clinic — convenience blends effortlessly with comfort. Downtown Kitchener and the universities are also just a short drive away. (id:8999)

