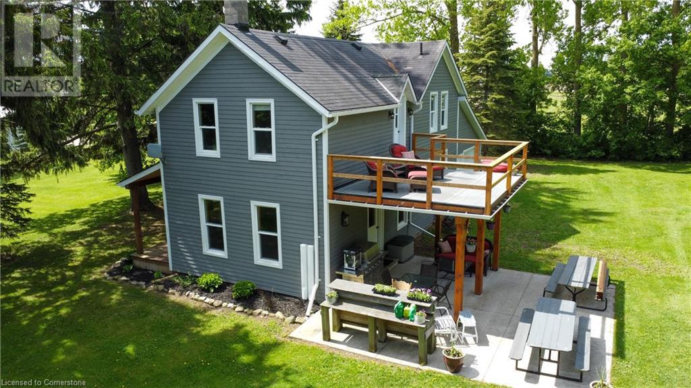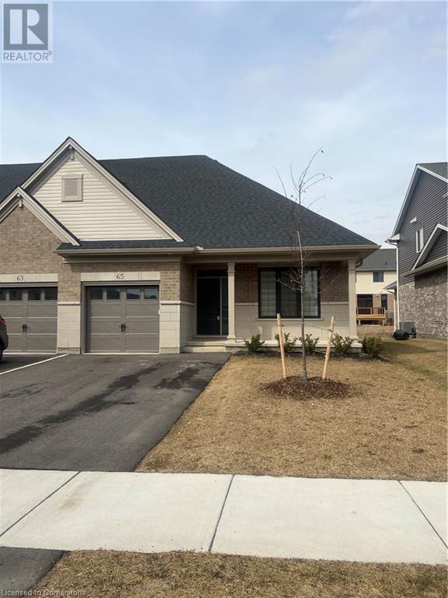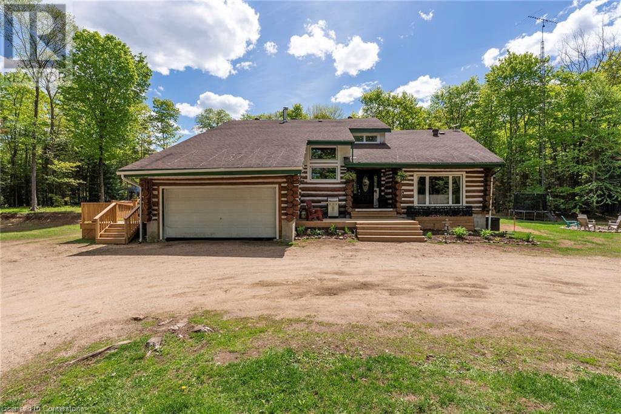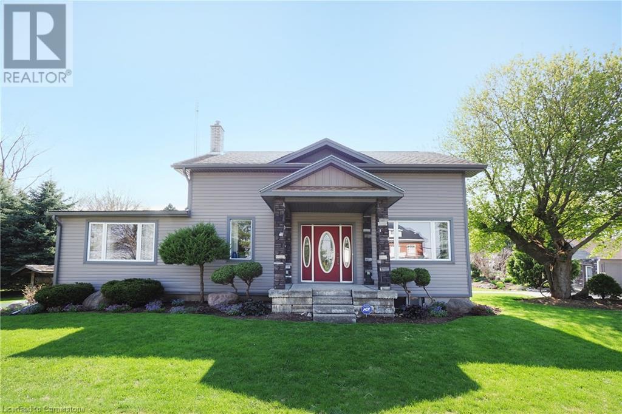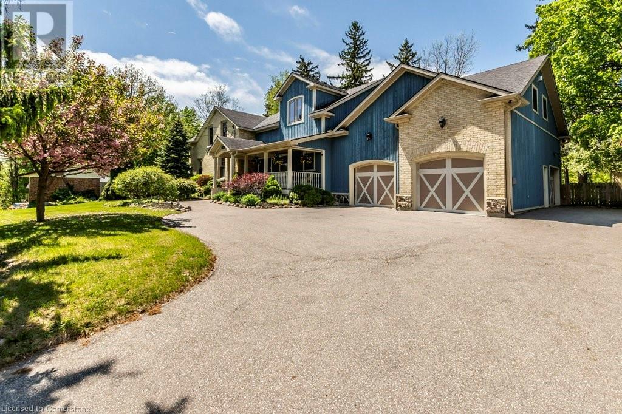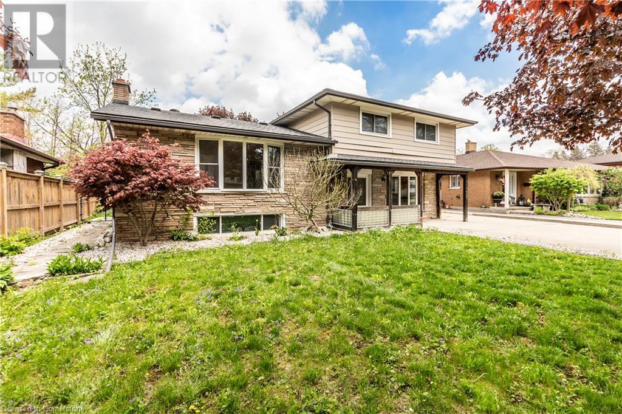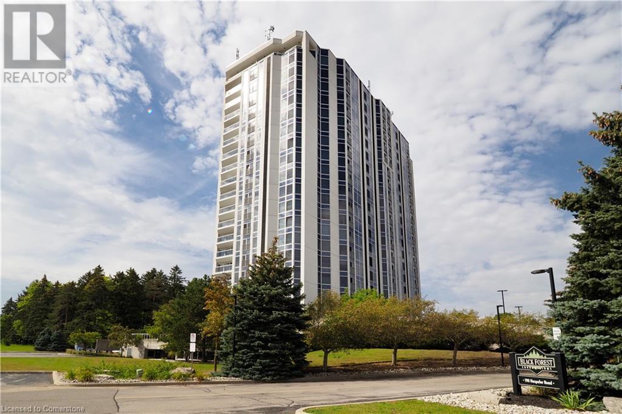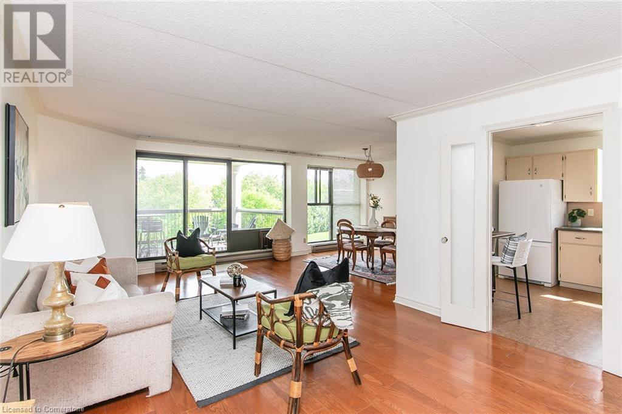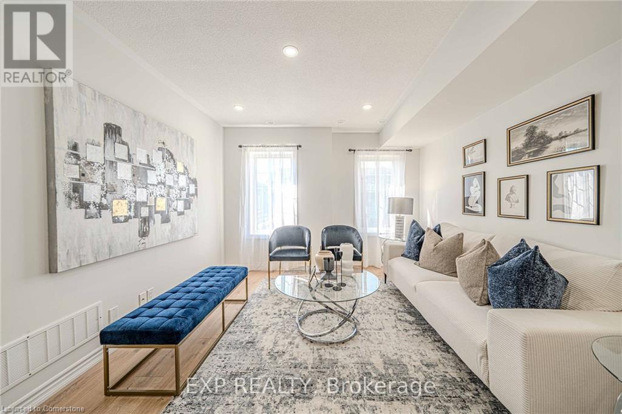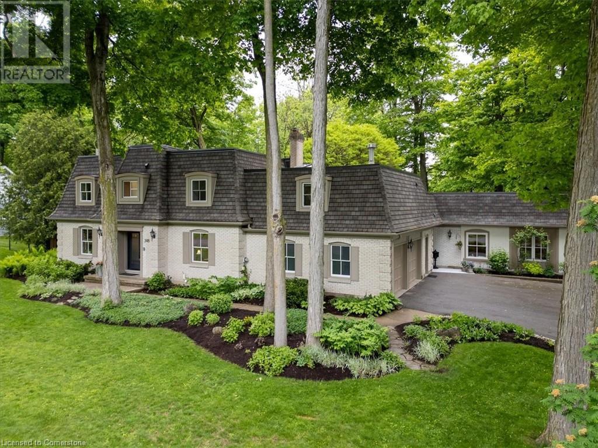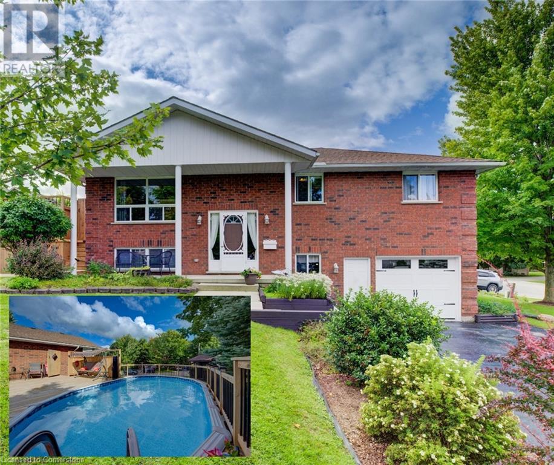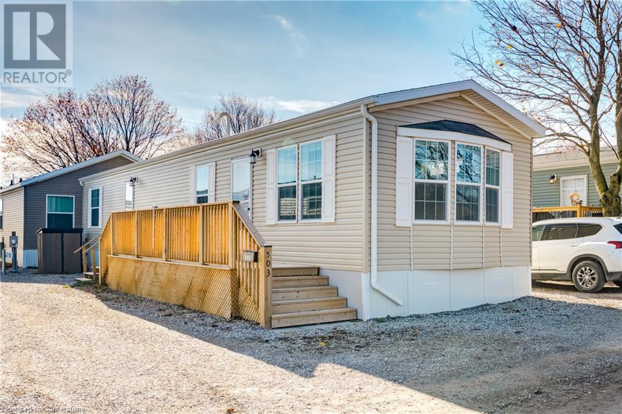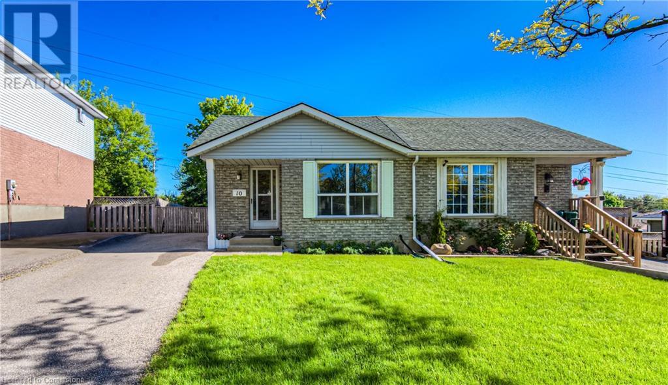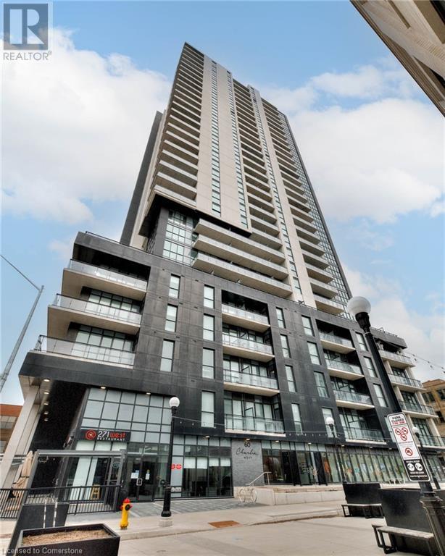86561 London Road
North Huron, Ontario
NOW THIS IS COUNTRY/RECREATION LIVING AT IT'S FINEST JUST A STONES THROW AWAY FROM ALL THE AMENTIES THAT WINGHAM OFFERS. THIS 7.4 ACRE PARCEL OFFERS NEARLY 1,000 FEET OF RIVER FRONTAGE ON THE MAITLAND RIVER AND THE LOVINGLY RESTORED 1880 4 BEDROOM HOME IS WEST FACING OFFERING STUNNING SUNSET VIEWS. THE HOME IS SET BACK FAR FROM THE ROAD, TUCKED AWAY AND BACKING ONTO FARMLAND. APPROACHING DOWN THE LONG LANEWAY, YOU'LL APPRECIATE THE COUNTRY LIFESTYLE IN THE CITY AND BEING FLANKED BY THE RIVER WITH VIEWS TO YOUR PRIVATE DOCK. THE HOME ITSELF HAS BEEN COMPLETELY RENOVATED IN RECENT YEARS OFFERING UPDATED ELECTRICAL, PLUMBING, INSULATION, ROOF WINDOWS AND FURNACE. THE MAIN FLOOR OFFERS AN OFFICE (OR 5TH BEDROOM,) A DINING ROOM OPEN TO THE KITCHEN AND A 4PC BATH WITH LAUNDRY FACILITIES. THE SECOND FLOOR HAS 3 GOOD SIZED BEDROOMS, PLUS A LARGE PRIMARY BEDROOM, A 5 PC BATHROOM AND A LARGE 2ND FLOOR WEST FACING BALCONY OFFERING UP GORGEOUS VIEWS OF THE RIVER, FARMLAND AND SUNSETS. AMPLE SPACE TO STORE YOUR BOAT/RV. (id:8999)
4 Bedroom
2 Bathroom
1,497 ft2
65 Keba Crescent
Tillsonburg, Ontario
Beautiful end-unit freehold townhouse located in a sought-after community. This stunning bungalow-style home offers 2 spacious bedrooms on the main floor, plus an additional bedroom in the finished basement. The open concept main floor is completely carpet free, featuring a gourmet kitchen with quartz countertops, an island with a breakfast bar, stainless steel appliances and a pantry for extra storage. The living room boasts cathedral ceilings and a sophisticated electric fireplace, providing the perfect space for relaxation. The primary bedroom includes a ensuite bathroom and a walk-in closet. Convenient main floor laundry. The fully finished basement is an entertainer’s dream, offering a large recreational space, a third bedroom, and a full 4-piece bathroom, along with plenty of storage options. Step outside to the beautiful deck, complete with a gas line for your BBQ, perfect for outdoor gatherings. The double-wide driveway accommodates two cars, making this home as practical as it is beautiful. (id:8999)
3 Bedroom
3 Bathroom
1,787 ft2
239 Old Government Road
Emsdale, Ontario
Welcome to this peaceful country retreat offering space, privacy, and the opportunity to enjoy rural living just minutes from town. Nestled on approximately 37 private acres, only 2 minutes from Hwy 11 and 15 minutes to downtown Huntsville, this distinctive log home blends rustic character with modern comfort in a truly unique setting. With over 7,000 sq. ft. of living space, the layout is well-suited for multi-generational living or extended families. The home offers two separate main-floor living areas, each with its own entrance, ample natural light, and a cozy fireplace. The main residence features an open-concept layout, beautiful log finishes, and tasteful updates throughout. The spacious kitchen offers a walkout to the backyard, where you'll find a chicken coop and a children’s play area. There are three generous bedrooms, two full bathrooms, and convenient main-floor laundry. The second living space includes a full kitchen, large pantry, fireplace, spacious bedroom, and in-unit laundry—ideal for guests, in-laws, or potential income. The full unfinished basement, with a third fireplace, provides excellent potential for added living space, a workshop, or storage. Outside, the property features a mix of maple and coniferous trees, nearby lake access, snowmobile and walking trails, and an equestrian centre close by. Heating is efficient and cost-effective, with an outdoor wood-fired furnace as the primary heat source and a newer propane furnace for backup. Whether you're looking for a private residence with space to grow, a multi-family home, or the chance to enjoy a more self-sufficient lifestyle, this property offers a rare combination of features in a desirable location. Book your private showing today. (id:8999)
4 Bedroom
3 Bathroom
7,111 ft2
681 Sawmill Road
Bloomingdale, Ontario
CHARMING 1-acre country property! Original century home circa 1890, with numerous updates. Spectacular low maintenance perennial gardens throughout the property provide a blanket of colourful foliage from spring to autumn. Expansive deck, pergola, patio and firepit. Grandstand stage is perfect for gatherings with music, dance or plays. Pond with waterfall, pink water lilies and koi fish. Oversized detached 34 ft. wide x 22ft. deep double garage with gas heat, hydro and extra storage areas/rooms. Ample parking for company and recreation vehicles. Sunroom/ dining room with cathedral pine ceiling and walkouts to back deck. Kitchen renovation in 2017 with custom maple cabinetry, granite countertops, tray ceiling and original hand-hewn wood beams. Family room with gas fireplace – could be a main floor bedroom. Adjacent bathroom with heated floor. Centrally located to Bloomingdale, Kitchener- Waterloo and Guelph. (id:8999)
4 Bedroom
2 Bathroom
2,538 ft2
6607 Ellis Road
Cambridge, Ontario
Nestled on a picturesque 0.7-acre lot surrounded by mature trees, this stunning A-frame home is a peaceful escape with the charm of a countryside lodge and the modern touches of a thoughtfully updated retreat. Located just minutes from Puslinch Lake, and a network of conservation trails, it’s a rare opportunity to enjoy the privacy of rural living with city convenience nearby. The home offers 6 bedrooms and 3 full bathrooms across three above grade levels, including the fully self-contained, 2-bedroom in-law suite on the main level — perfect for extended family, guests or a young adult craving their own private space. A custom walnut-encased spiral staircase winds through the heart of the home, connecting each level with architectural flair. Upstairs, cathedral ceilings, wood-burning fireplace and exposed beams give the living areas warmth and character. The updated kitchen features Corian countertops, stainless steel appliances, and overlooks the backyard oasis. Step out onto the two-tiered composite deck with sleek glass panel railings to take in views of vegetable gardens, a horseshoe pit, firepit, gazebos and 2 sheds for additional storage. It is the perfect space for year round entertaining. The expansive detached garage includes a workshop, and driveway offers 8 additional parking spaces to accommodate all of your guests. The second-floor balcony and third-floor terrace offer quiet spaces to sip your morning coffee or wind down with a book. With its welcoming charm and storybook setting, this property captures that cozy, timeless feeling like it belongs in a Hallmark movie. (id:8999)
6 Bedroom
3 Bathroom
4,151 ft2
32 Ellen Street E
Kitchener, Ontario
Nestled on a quiet, tree-lined street in the heart of Kitchener’s vibrant East Downtown core, this distinguished century home blends timeless charm with everyday convenience. Just a few steps from Centre in the Square and the array of downtown amenities, this elegant two-storey residence offers a rare opportunity to enjoy the tranquility of a mature neighbourhood while remaining connected to the city’s cultural and commercial pulse. Thoughtfully maintained, the home features three spacious bedrooms and two well-appointed bathrooms, each space radiating warmth and character. The main floor is a welcoming haven, where soaring 10 ft. ceilings and abundant natural light accentuate the home's graceful proportions. A spacious eat-in kitchen invites family gatherings, while the living and dining rooms offer an ideal setting for both entertaining and quiet reflection. A cozy porch adds a serene retreat, perfect for morning coffee or afternoon reading. Upstairs, three generously sized bedrooms and a family-sized bathroom offer comfort and privacy. The lower level extends the home’s functionality with a three-piece bath, laundry area, dedicated office space, and ample storage—an adaptable space ready to be tailored to your needs. Additional highlights include the updated staircase, newer furnace and central air conditioning, updated roof, freshly painted interiors, gorgeous landscaping (awarded yearly by the Kitchener in Bloom Program), excellent curb appeal, a garden shed, and parking for several vehicles. Rich in character and ideally located, this inviting home effortlessly combines the elegance of a bygone era with the convenience of modern living—truly an ideal place to call home. (id:8999)
3 Bedroom
2 Bathroom
1,237 ft2
142 Main Street
Ayr, Ontario
Stunning century home nestled in the village of Ayr. A massive addition done in 2010. Overlooking Jedburgh pond. This home offers the character of a home from the 1800's and the modern amenities that come with a professionally done addition. Custom kitchen with oversized granite island and breakfast bar. A massive 28 foot by 23 foot games/entertainment room with a gas fireplace. Separate formal living room and dining room with the original pine plank floors! Three full baths plus four bedrooms. There are additional rooms on the main floor and upstairs that could be converted into additional guest bedrooms or having additional family move in and become a generational home since you now have the room! This home shows the pride of ownership. Large front porch with composite flooring overlooking Jedburgh pond! Recently painted throughout with brand new carpeting in the entertainment room, staircase and upstairs bedrooms. The backyard has a large deck overlooking the private grounds with numerous trees featured at the rear of the property. The small village of Ayr is a short drive from Kitchener/Waterloo. A beautiful property with loads of character. This unique property sits on just over a half acre lot! (id:8999)
4 Bedroom
3 Bathroom
3,514 ft2
413 Carson Drive
Kitchener, Ontario
Rare 5-Level Backsplit with 3 Separate Living Areas. Ideal for Multi-Generational Families or Investors! Located in the desirable Heritage Park neighborhood, this unique home offers incredible flexibility with 3 fully equipped living areas, each with its own kitchen and bathroom. Whether you're housing extended family or seeking rental potential, this 5-bedroom, 3.5-bathroom, 3-kitchen layout offers you options. With over 2500 square feet across 5 levels, the main entrance connects all three spaces. The upper 2 levels of the home feature a bright living & dining room with deck access, a well-appointed kitchen, 3 bedrooms, and a 5-piece bath. The main-level offers a spacious bedroom/family room with wood fireplace and 4-piece bath, connecting to a sunroom with full kitchen, gas fireplace and access to a fully fenced yard. The lower 2 levels include another full living space with a wood fireplace, kitchen, laundry, 3-piece bath, sauna, hot tub, and a large bedroom. This bedroom is adjoined to a unique corridor/tunnel that has two flexible-use rooms and a powder room, that connect you to the underground room under the garage. The oversized 2-car garage spans 3 levels, including a loft and a lower-level space with wood fireplace, great for a studio, workshop, or home business. Other features include: Cedar deck, upgraded countertops, most windows, furnace & roof replaced in 2018, water softener 2022. Close to schools, parks, shopping, transit, and the expressway, this rare home offers unmatched versatility for large families or investors. (Please watch VT2 Unbranded for a quick walkthrough) (id:8999)
5 Bedroom
4 Bathroom
2,591 ft2
190 Hespeler Road Unit# 1001
Cambridge, Ontario
Opportunity knocks! Unit 1001 at the Black Forest is designed to impress, as soon as you enter the Building you know you are at one of the finest condos in Cambridge! If you have been considering a condo lifestyle, come have a look, with over 1500 sqft, open concept Living room, Dining room & solarium sitting area, you sure won't feel like a downsize! You will love that this unit is loaded with windows capturing the sunrise in the Primary bedroom and the Sunset in the Livingroom! You literally have Floor to ceiling windows capturing a 180 degrees view of the north end of the city! 2 bedrooms, 2 full baths (one being a 5pc Ensuite with soaker tub over looking the city lights!) You will also be impressed with fantastic amenities like pool, fitness, party room, games room and even tennis/pickle ball courts! This unit has one parking space and a locker for additional storage! (id:8999)
2 Bedroom
2 Bathroom
1,546 ft2
22 Marilyn Drive Unit# 508
Guelph, Ontario
Why settle for cramped and cookie-cutter? This bright, modern feeling, generously-sized 3-bedroom condo (1,242sq.ft.) offers space, style, and smart storage you won’t find in newer builds. There's 1.5 Baths that provide a dedicated bathroom for you and the other for your guests. Freshly painted (May 2025) with rich wood-like floors and flooded with natural light. It features a galley kitchen with a brand-new (May 2025) slide-in stove and range hood, full dining space, loads of closets, and an in-unit store room. Laundry is next door to the unit. Fewer steps than walking to your basement. Enjoy the balcony with green space views, exclusive parking (#23) and locker, (#508) plus, amenities like a library, party room, exercise room and sauna. Your parking spot is steps to the building door for ease and security. Shopping’s just up the road at the Smart Centre plaza and Canadian Tire plaza, with quick access to Hwy. 6. Lots of visitor parking. Riverside Park and Speed River Trails at your door step. It's a must see! 360 views for each room. (id:8999)
3 Bedroom
2 Bathroom
1,243 ft2
4552 Portage Road Unit# 108
Niagara Falls, Ontario
Welcome to this stunning and modern 4-bedroom end-unit townhome, built in 2023 by Award winning Mountainview Homes. Enjoy the perfect blend of style and comfort in this beautifully designed home, featuring 9-foot ceilings and elegant laminate flooring throughout. Expansive windows fill the space with natural light, creating a bright and inviting atmosphere in every room. The chef-inspired kitchen boasts sleek quartz countertops, a gas stove, high-end stainless steel appliances, and a recessed ceiling ideal for both everyday living and entertaining. Zebra blinds throughout the home add a modern touch and allow for customizable light control and privacy. The spacious family room offers generous living space and natural light, perfect for gatherings or relaxing with loved ones. The oversized primary bedroom serves as a private retreat, complete with a luxurious ensuite featuring a stunning walk-in shower. Three additional well-proportioned bedrooms provide comfort and versatility for family, guests, or a home office. A convenient upper-level laundry room enhances everyday functionality. The unfinished basement includes a 3-piece rough-in, offering a blank canvas for future customization. Notable upgrades and features include: A front door reinforced with 10mm thick security film for added protection. Reflective ceramic window tints on the primary bedroom and patio doors for enhanced daytime privacy and UV/heat rejection. A custom-finished garage featuring quartz-printed wall panels and a durable epoxy-coated floor. Ideally located close to all essential amenities and just minutes from the world-renowned Niagara Falls, this home combines modern luxury, thoughtful upgrades, and an unbeatable location. (id:8999)
4 Bedroom
3 Bathroom
1,755 ft2
2500 Hill Rise Court Unit# 10
Oshawa, Ontario
Your Dream Home Awaits at 2500 Hill Rise Court, Unit 10! Step into this stunning 3-bedroom, 3-bathroom stacked townhome, where modern design meets everyday convenience. Featuring a bright, open-concept layout and a private terrace, this home is perfect for both relaxing and entertaining. Nestled in a vibrant neighborhood, you’ll be just minutes from shopping, parks, top-rated schools, Ontario Tech University, and major highways. Come explore the community, fall in love with the space, and make it yours today! (id:8999)
3 Bathroom
1,399 ft2
801 Halifax Road
Woodstock, Ontario
Welcome to 801 Halifax Road, a stunning executive residence located in the prestigious northeast end of Woodstock. This elegant home is thoughtfully designed for both everyday comfort and effortless entertaining, featuring a spacious open-concept kitchen, a warm and inviting living room, and a formal dining area perfect for hosting.Dramatic cathedral ceilings and an open second-floor balustrade overlooking the main level create a striking sense of space and architectural charm. A main-floor bedroom offers added flexibility, ideal for guests or multi-generational living.Upstairs, youll find four generously sized bedrooms and three full bathrooms, providing ample space for a growing family. The fully finished basement is bright and spacious, with large egress windows throughout, a full bedroom and bathroom, and a cold room plus designated storage. Whether youre seeking an in-law suite, a private retreat, or a secondary dwelling unit, this space offers endless possibilities. Car enthusiasts and eco-conscious buyers will appreciate the oversized 3-car heated garage, complete with wiring for an electric vehicle. Step outside to your private backyard oasis, featuring a beautifully landscaped garden and a heated saltwater pool perfect for making unforgettable family memories.An automated irrigation system is installed to ensure convenient and efficient lawn maintenance.If youre searching for your forever home, this exceptional property is one you wont want to miss. Schedule your private tour today and experience the lifestyle 801 Halifax Road has to offer. (id:8999)
6 Bedroom
5 Bathroom
4,500 ft2
348 Old Stone Road
Waterloo, Ontario
LOCATION, LOCATION, LOCATION!!! Welcome to 348 Old Stone Road — a timeless residence nestled in one of Waterloo’s most coveted neighbourhoods, with the most amazing curb appeal which stops passersby in their tracks. With 5,000 sq. ft. of refined living space, this elegant and expansive home offers the rare combination of classic charm, modern updates, and unmatched versatility ----Featuring six bedrooms, four bathrooms, a beautifully integrated 1,500 sq. ft. in-law suite, this property is designed for multigenerational living, growing families, or hosting guests in grand style. The thoughtful layout includes a bonus room with its own private staircase, offering even more flexible above grade space which can be used for a rec room, studio, music room, home office, or playroom. -----The heart of the home is the upscale, updated chef’s kitchen, seamlessly blending style and function. Outside, the incredible lot is framed by towering trees, and a private backyard oasis which can be viewed from the myriad of beautiful windows. An oversized double garage and a workshop completes this exceptional offering. Located steps from parks, trails, the regions best golf courses, the Grand River, the University of Waterloo, top-rated schools, this is more than a home — it’s a legacy property in a neighbourhood known for its prestige and beauty.............This is the one you’ve been waiting for. Private showings now available!!!!! (id:8999)
7 Bedroom
4 Bathroom
5,510 ft2
330 Phillip Street Unit# C322
Waterloo, Ontario
MOTIVATED SELLER! Fantastic Investment Opportunity at ICON 330! Located directly across from the University of Waterloo, this luxurious 2-bedroom + den, 2-bathroom unit is perfect for investors. The modern building offers excellent rental potential, with three easily rentable rooms. The unit comes fully furnished for hassle-free rentals. Icon 330 is packed with amenities including free WiFi, multiple study areas, a gym, yoga studio, basketball courts, media room, and games room. Don’t miss out on this prime investment! All appliances (stove, fridge, dishwasher, washer, and dryer) are included. (id:8999)
3 Bedroom
2 Bathroom
800 ft2
209472 26 Highway Unit# 19
The Blue Mountains, Ontario
Welcome to Craighleith Shores! This main floor one bed/one bath condo backs onto the pool area, greenspace and the Georgian Bike Trail, offering privacy and direct access to nature and recreation. Just steps to Georgian Bay, minutes from Northwinds Beach, and minutes to skiing (2 mins to Georgian Peaks and 5 mins to Blue Mountain), it’s perfect for outdoor enthusiasts year-round. Inside, the open concept unit is very bright and and well cared for, with a electric fireplace, and features a recently updated tub and shower with a sleek glass door. Property features a sauna and exercise room along with the heated pool. There is also a storage unit easily accessible off the back patio to keep all your gear. The patio is large enough to have a garden and gets lots of light. This low maintenance unit is perfect as a weekend retreat, for someone looking to enter the market or to downsize somewhere peaceful and serene. (id:8999)
1 Bedroom
1 Bathroom
565 ft2
24 Spraggins Lane Unit# 12
Ajax, Ontario
Welcome to 24 Spraggins Lane a bright and inviting townhome nestled in a family-friendly community in the heart of Ajax. This well-cared-for home features 3 spacious bedrooms, an open-concept living and dining area, and a finished walk-out basement that opens to a private fenced yard perfect for relaxing or entertaining. Enjoy the ease of everyday living with an eat-in kitchen, direct garage access, and a warm, welcoming layout ideal for growing families. Located just steps from top-rated schools, playgrounds, sports fields, community centres, and walking trails, as well as convenient access to shopping, transit, and the GO station. A wonderful place to call home, where comfort, connection, and convenience come together. (id:8999)
3 Bedroom
2 Bathroom
1,300 ft2
178 Melissa Crescent
Mount Forest, Ontario
Step into this charming 3-bedroom, 2-bath raised bungalow that combines comfort, character, and exceptional functionality. Located just a short walk from the community centre, sports fields, and parks, it's ideal for staying active and connected. Inside, a well-designed layout features a spacious kitchen, welcoming living area, and bright, comfortable bedrooms. The lower level offers a seamless transition from the garage, making it both convenient and versatile. Complete with a kitchenette, cozy family area, 3-piece bath, and a bonus room just off the garage—perfect for a home office, workout space, or hobby room—there’s plenty of room for everyone. The outdoor space truly shines with a generous deck—ideal for morning coffee, family dinners, or summer entertaining. The above-ground pool adds even more value, creating the perfect spot to cool off, relax, and make memories all summer long. This home is ready to be enjoyed—come and experience everything it has to offer! (id:8999)
3 Bedroom
2 Bathroom
1,847 ft2
99 Fourth Concession Road
Burford, Ontario
An additional $12,000 spent on upgrades: new and upgraded eaves, siding and trap door. Discover this nearly new modular home in excellent condition, offering year-round comfort and contemporary living. Designed with an open-concept layout, this property is perfect for modern lifestyles, maximizing space and natural light. Located in a desirable area, this home is ready for you to move in and enjoy. This modular in Twin springs offers plenty of parking, quiet and fantastic amenities with convenient location to the 401 and 4 minutes to 403. 20 Acre pond for the fisherman and reverse osmosis for the entire park! Park fees are 538.13 per month. Twin Springs Park in Burford offers a variety of amenities: Beach & Picnic Area: Sandy beach with picnic tables. Fishing: Lake stocked with trout, carp, and pike. Playgrounds: Two areas for children. Sports: Volleyball, ping pong, foosball, and horseshoes. Swimming: Designated area with a raft (no lifeguard). Community Halls: Recreation spaces for games and events. Camping: Sites with firepits, picnic tables, and full hookups. Facilities: Showers, restrooms, laundry, and personal shopping service. Great for family outings, recreation, and events! (id:8999)
2 Bedroom
1 Bathroom
930 ft2
225 Queen Street N
Palmerston, Ontario
**Charming Century Bungalow in the Heart of Palmerston**Step into a world of timeless elegance with this captivating century bungalow nestled in the picturesque small town of Palmerston. Bursting with character and charm. As you enter, you'll be greeted by stunning high ceilings and oversized windows that bathe the interior in natural light, creating an airy and inviting atmosphere throughout. The spacious primary bedroom offers a serene retreat, providing ample space for relaxation and rest after a long day, including an additional room that would make a perfect nursery, office, walk-in closet or master ensuite bathroom. The heart of the home is undeniably its eat-in kitchen. Whether its morning coffee or lively family dinners, this cozy kitchen beckons gatherings filled with love and laughter. Step outside to discover your very own private deck, an ideal spot for enjoying tranquil evenings or entertaining friends under the stars. Explore local shops and parks just a stone's throw away while being easy commuting distance to Guelph, Kitchener, Waterloo and Listowel. (id:8999)
3 Bedroom
1 Bathroom
1,446 ft2
16 Oxford Street W
Drumbo, Ontario
Welcome to 16 Oxford Street West. Tastefully and completely renovated, this beautiful bungalow is perfect for someone considering condo-style living without the condo fees or the rules! Enjoy the freedom and privacy of owning your own home with ample parking. Features include: Open concept, Crown moulding, Hardwood flooring throughout, recessed lighting, neutral colours, built in pantry. Bright and airy with oversized windows. The eat-in kitchen offers breakfast bar seating, extra storage, built-in shelving unit, double-sink, quartz counters, built-in appliances, and bright cabinet faces and backsplash. Gorgeous 4pc bathroom with modern finishes. Your washer and dryer are conveniently located on the main floor. Home has served many purposes over the years, beginning in the mid-1800s where it was owned and operated by shoemaker George Harrison. 16 Oxford then served its community as a general store, first aid station in World War 1, post office, a family dwelling, an antique shop, and two restaurants: Kobbler's Kitchen and Cow Ridge Cafe. Central Commercial zoning offers a many of uses including a single detached dwelling, retail shop, bakeshop, professional office, and more. The rear of the home contains a side entrance along with your primary bedroom with views to the rear yard. The exterior boasts an interlocking paved driveway which continues all the way to the rear yard, perfect for entertaining or enjoying your morning coffee in peace. Optional extra parking or a turn-around spot! The private spacious backyard has been professionally landscaped. Perfect for the first-time home buyer, down-sizer, business owner. A quick 3 minute drive to HWY-401 makes it a perfect location for the commuter! Don't miss your opportunity to own a piece of history. Book your private viewing today! (id:8999)
1 Bedroom
1 Bathroom
579 ft2
10 Catalina Court
Kitchener, Ontario
This is truly a rare opportunity to buy a 3 bedroom, 2 bath, semi-detached 4 level backsplit home with a beautiful, private, fully fenced, treed backyard backing onto a walking trail. This roomy and comfortable home has been newly updated with high quality laminate floors throughout. The lovely oak kitchen, with eat-in area, has large sliding doors leading to an open roomy deck and patio, perfect for entertaining family and friends! The living room opens into the dining room and has a large window to allow natural light to flood the space. One level up you will find 3 good-sized bedrooms, and a 4 piece bathroom. One level down from the kitchen leads to a very spacious family room with a fireplace, plus a large den and a convenient second 3 piece bathroom with a newer toilet. As well, there is an unfinished basement which could be another bedroom, office or storage, just waiting for your creative and personal touches. Space abounds in this backsplit with excellent value and the possibilities are endless! Updates also include a newer roof in 2020, and water heater in 2019. Appearances can be deceptive - come see for yourself how much larger this home actually is than it looks from the outside. Located close to all amenities, such as the Sunrise Centre, The Boardwalk, Forest Heights library, pool and community centre, this amazing chance for your forever home can't be missed! Book your showing today before it's gone! (id:8999)
3 Bedroom
2 Bathroom
1,546 ft2
60 Charles Street W Unit# 2608
Kitchener, Ontario
Welcome to your new home — a breathtaking corner unit where modern comfort meets urban convenience. Floor-to-ceiling windows offer panoramic, unobstructed views of beautiful Victoria Park, providing a peaceful, natural backdrop that enhances everyday living. Step inside to discover a spacious, open-concept layout designed for both relaxation and entertaining. The bright and airy living area flows seamlessly into a sleek, modern kitchen, complete with stainless steel appliances, quartz countertops, and custom cabinetry — a perfect blend of style and functionality. This condo is ideally located for those seeking the best of city living. With easy access to transit and just minutes from downtown, you're never far from world-class dining, shopping, and entertainment. Contemporary finishes and thoughtful design elements throughout make this home as stylish as it is practical. Whether you're starting your day with views over the park or winding down with the city's energy at your doorstep, this is the perfect place to call home. Don’t miss this rare opportunity to enjoy the best of both worlds — vibrant urban living and the serene beauty of Victoria Park, all from the comfort of your own home. (id:8999)
1 Bedroom
1 Bathroom
566 ft2
15 Cedar Lane
Erin, Ontario
Welcome to 15 Cedar Lane, a beautifully designed 3-bedroom, 2-bathroom home built in 2021, located in the heart of Stanley Park in Erin, ON. Surrounded by mature trees, open green spaces, and a peaceful pond, this home offers a wonderful balance of comfort and nature. Inside, you’ll find a bright and open-concept layout that’s perfect for everyday living and entertaining. The spacious kitchen features quality appliances, ample counter space, and stylish finishes, flowing seamlessly into the living area. The primary suite includes a private ensuite, while two additional bedrooms provide flexibility for family, guests, or a home office. Perfect for downsizers or first-time homebuyers, this home offers a low-maintenance lifestyle in a welcoming community. Just steps from the Cataract Trail, outdoor enthusiasts will love the easy access to walking and biking paths. Meanwhile, downtown Erin offers charming coffee shops, bakeries, and unique shopping just minutes away. Don’t miss this opportunity to own a beautiful home in Stanley Park—schedule a showing today! (id:8999)
3 Bedroom
2 Bathroom
1,109 ft2

