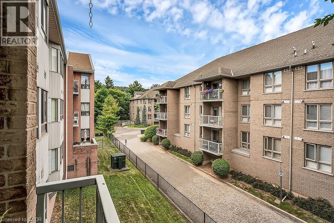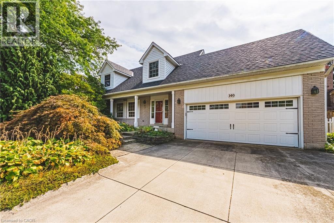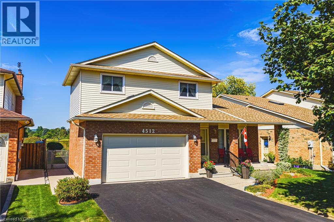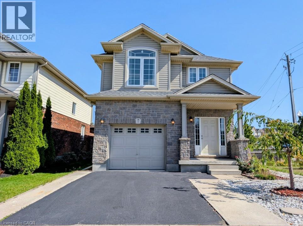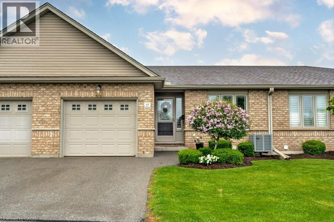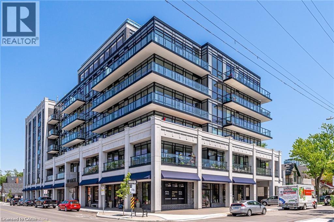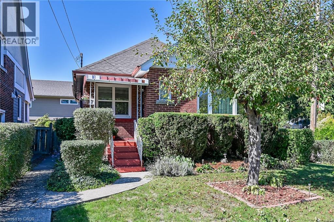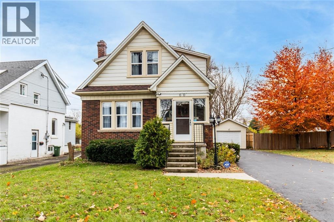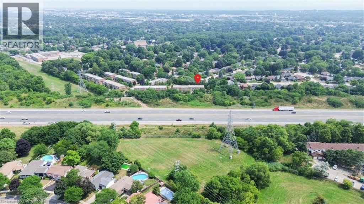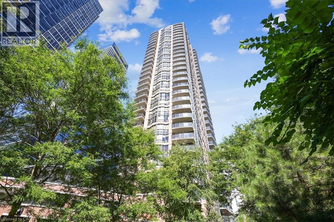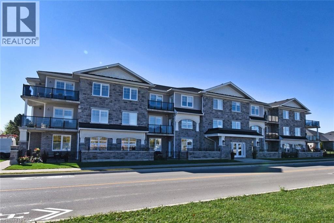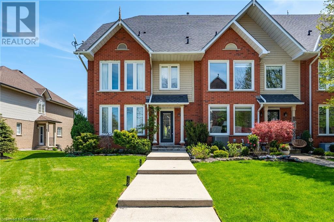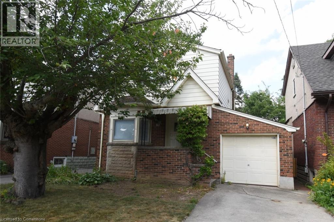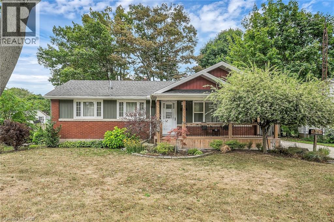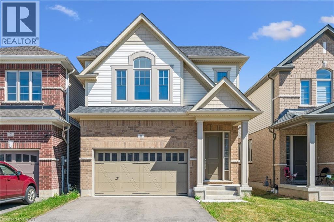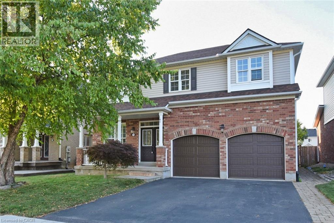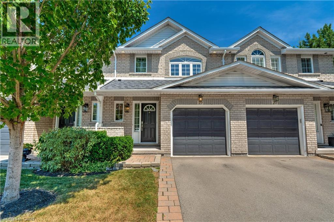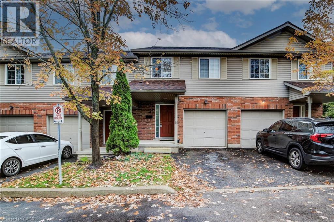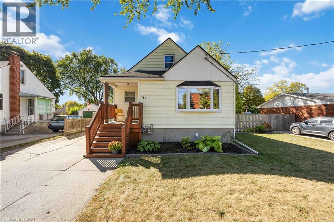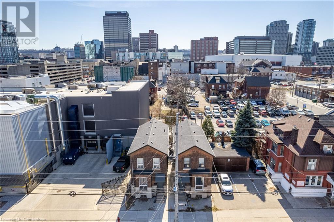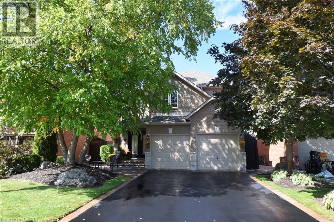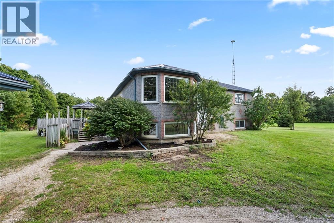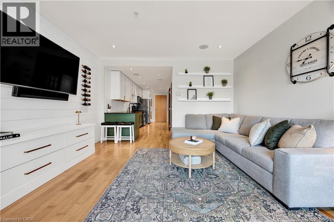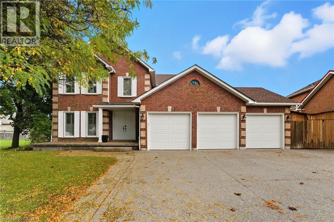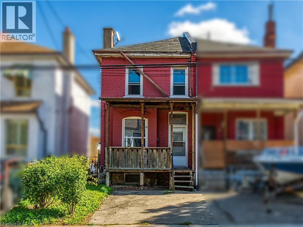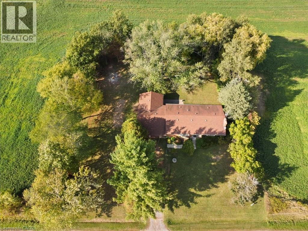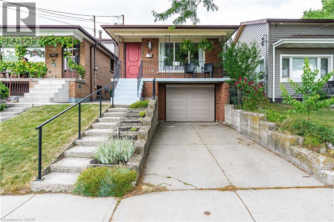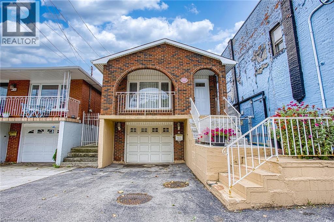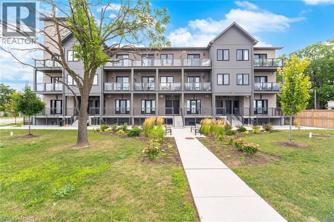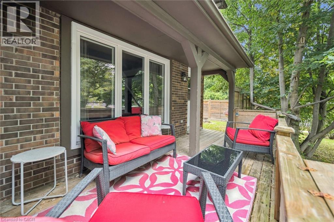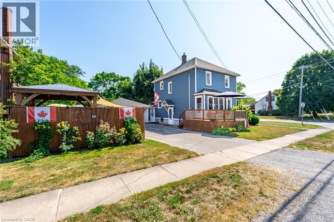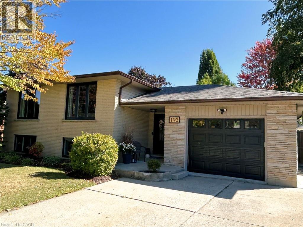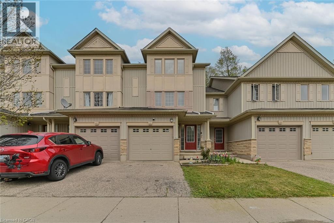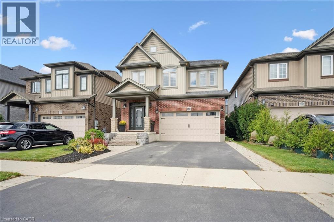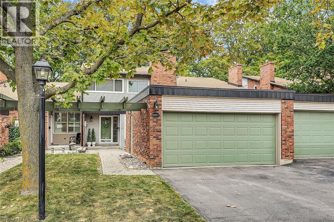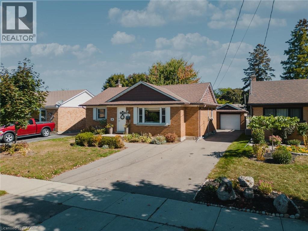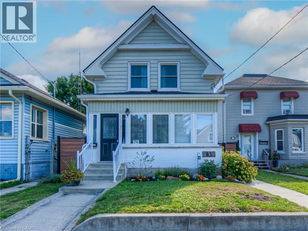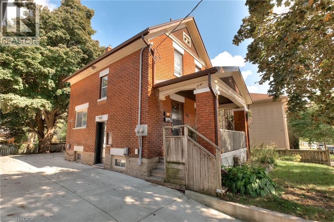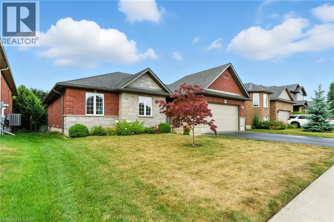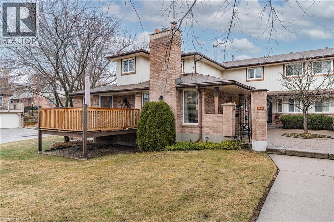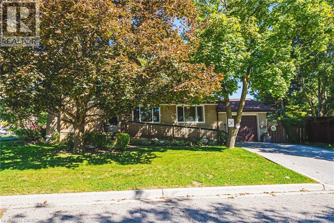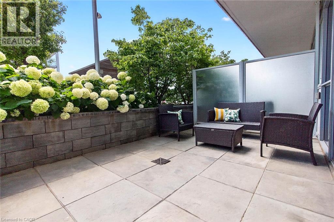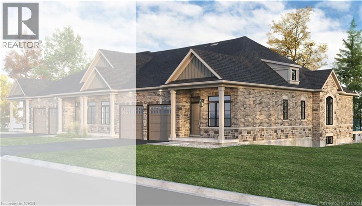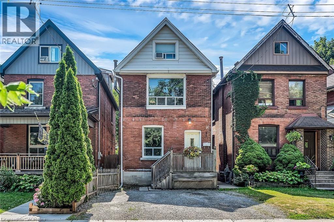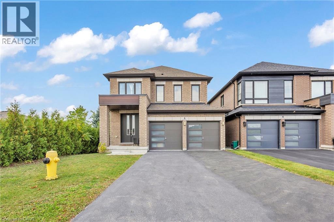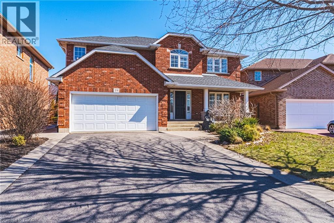6 Niagara Street Unit# 204
Grimsby, Ontario
Welcome to 6 Niagara St, Unit 204, Grimsby. 2-bedroom, 2-bathroom condominium offering 1120 sqft of thoughtfully designed living space with open balcony. Perfectly situated on a quiet cul-de-sac in the heart of Grimsby, this residence seamlessly blends small-town charm with modern city conveniences. Step inside and be greeted by natural light, a spacious layout that’s ideal for entertaining or relaxing. The living and dining areas flow effortlessly together, while the kitchen has been tastefully done to create functionality. Convenience is key, with in-suite laundry making daily chores a breeze. Both bedrms, generously sized, each providing a comfortable retreat at day’s end, complete with floor-to-ceiling mirrored closet doors that add both light and dimension to the space. There is a 4PC bath. The primary Bedrm Boasts walk-through closets to second 3PC ensuite bath. Living here means embracing the very best of Niagara living. Walking distance to charming shops, restaurants, schools, churches, parks, and hiking trails. The community offers endless opportunities to explore — whether it’s strolling through downtown Grimsby, enjoying the scenic 40 Mile Creek trails, visiting the Grimsby Art Gallery, or spending a day by the lake at Fifty Point Conservation Area. For commuters, the location is unbeatable: only minutes from the QEW and future GO Station at Casablanca Boulevard, providing seamless access to the GTA and beyond. This condominium building offers secure entry, an elevator, ground level covered parking, bicycle storage, and assigned parking space #1. Additional parking can be available through the condominium corporation if required (please contact Patricia at the Condo |Corp to inquire). Whether you’re looking to downsize, invest, or simply enjoy a vibrant yet relaxed lifestyle, this home represents an exceptional opportunity in one of Niagara’s most sought-after communities. Don’t miss your chance to call this desirable address home! (id:8999)
140 Amberly Boulevard
Ancaster, Ontario
Discover the Perfect Blend of Comfort, Space & Location! Proudly offered for the very first time, this meticulously maintained 3-bedroom, 3-bathroom home is a true gem in the heart of one of Ancaster’s most desirable neighbourhoods. With over 3,000 sq ft of available space (including 2,100 sq ft finished above grade), this one-owner property offers exceptional value, style, and functionality. From the moment you arrive, you’ll be impressed by the gorgeous curb appeal, landscaped front and rear yards, and a welcoming gazebo perfect for relaxing or entertaining. Step inside to find two spacious family rooms for comfortable everyday living, a formal dining room ideal for hosting gatherings, a bright eat-in kitchen with a generous breakfast nook, main floor laundry for added convenience, an enormous basement ready to customize to your needs—home gym, theatre, or guest suite? Attached 2-car garage plus driveway parking for 6 additional vehicles just minutes from schools, shopping, highway access, and every amenity you could need. This is more than just a house—it’s the home you’ve been waiting for. Don’t miss your opportunity to make it yours! (id:8999)
4512 Green Meadow Boulevard
Lincoln, Ontario
Discover the charm of 4512 Green Meadow Blvd, a home that has been lovingly cared for by its original owner since day one. This 3-bedroom, 2.5-bath property offers over 1,900 sq ft of comfortable living space designed for family life and entertaining. From the moment you arrive, you’ll notice the pride of ownership, every detail has been thoughtfully maintained, creating a home that feels solid, welcoming, and ready for its next chapter. The main floor features spacious principal rooms filled with natural light, while the heart of the home is the kitchen with direct access to a 3-season sunroom. Perfect as a versatile retreat, this space seamlessly blends indoor comfort with outdoor charm that's ideal for summer dinners, fall evenings with the windows open, or simply enjoying your morning coffee with the garden views without stepping outside. Upstairs, three generous bedrooms, including a primary suite with ensuite bath, provide privacy and comfort for the whole family. The backyard is another highlight, backing onto a walking trail that offers both peace and convenience, perfect for morning walks, evening runs, or simply enjoying the outdoors. Set in a quiet, established Beamsville neighbourhood, you’ll enjoy easy access to local parks, excellent schools, restaurants, and Niagara’s renowned wineries. Commuters will appreciate quick connections to the QEW, making travel to Hamilton, Burlington, or Niagara effortless. This is more than just a house—it’s a home that has been cared for with love and is ready for you to make it your own. (id:8999)
2 Valebrook Street
Kitchener, Ontario
Welcome to this beautifully updated home, offering over 2,200 sq ft of total living space in the heart of Lackner Woods—one of Kitchener’s most family-friendly and sought-after neighborhoods. Step inside to discover a bright and open-concept main floor, filled with natural light and enhanced by 9-foot ceilings and large windows. Recent upgrades include new tile and hardwood flooring on main floor giving the space a fresh, modern feel. The kitchen offers plenty of cabinetry and a new Quartz countertop. Elegant hardwood stairs, recently installed, add a luxurious touch as you move through this carpet-free home. Upstairs, you'll find three spacious bedrooms, including a luxurious primary retreat with a vaulted ceiling, walk-in closet, and private ensuite bath. The fully finished basement with a separate entrance offers in-law potential, featuring a huge rec room, a full bathroom, and rough-in for a kitchen—ideal for extended family or potential future rental income. This home is just minutes from top-rated schools, scenic walking trails, lush parks, and everyday amenities. Enjoy quick access to Chicopee Ski Resort & Tube Park, Fairview Park Mall, and shopping and dining along Fairway Rd. and King St. East. Hwy 8 and the 401 are also just minutes away, making commuting simple and efficient. Don’t miss this rare opportunity, book your private showing today! Updates include: New hardwood and tile flooring on main floor 2025, Vinyl flooring in the basement 2025, hardwood stairs and railing 2025, pot lights 2025, zebra blinds 2025, freshly painted 2025, kitchen countertop 2025, driveway expansion 2018. (id:8999)
601 Conklin Road Unit# 17
Brantford, Ontario
PRICED TO SELL! A Tranquil Bungalow Townhome Backing Onto Greenspace. This lovingly maintained 2+1 bedroom townhome with a den offers effortless, low-maintenance living in a desirable, well-managed condo community. Set within beautifully landscaped grounds, this home invites you to relax and unwind without the hassle of outdoor upkeep. Step inside to a bright, open-concept main floor featuring hardwood floors and California shutters throughout. The open living room leads to a private deck through sliding glass doors complete with a remote-controlled awning, overlooking a peaceful greenbelt and mature trees. It’s the perfect setting for your morning coffee or an evening glass of wine. The stylish kitchen is equipped with stainless steel appliances, including a newer stove and a fridge with built-in ice maker, pot lights with dimmers, a raised breakfast bar with seating, and a handy pantry. Just off the kitchen, the generous dining area easily accommodates a full-size table and hutch for all your entertaining needs. The main floor primary bedroom is impressively sized, with room for a California King bed, two wardrobes, and nightstands. It features dual closets, a ceiling fan, and direct access to a 4-piece semi-ensuite bath. The second bedroom also enjoys great natural light, a ceiling fan and california shutters. A convenient laundry closet on the main floor, houses a brand-new washer. Downstairs, you’ll find a finished basement with an additional bedroom (featuring egress windows), a gas fireplace, and a private den/office with French doors, ideal for guests or working from home. The 3-piece bathroom includes a glass shower enclosure. Additional highlights include ample basement storage, a water softener, reverse osmosis system, and a recently updated furnace and AC. If you're looking for easy living in a quiet, friendly community close to everything Brantford has to offer, this is the one. (id:8999)
101 Locke Street S Unit# 507
Hamilton, Ontario
Stunning 1 bedroom PLUS DEN, 1 bathroom, 719 square foot unit in Hamilton's premier condominium at 101 Locke Street South. This unit is loaded with features including upgraded engineered oak flooring throughout, a gorgeous kitchen with quartz countertops/stainless steel appliances/breakfast bar, pot lighting, upgraded light fixtures, a 62 square foot west-facing balcony with picturesque views toward the Locke Street shopping village, the escarpment, Dundas & West Hamilton (spectacular sunsets), a 4 piece bathroom with quartz countertops, & in-suite laundry. 1 underground parking spot (Level B #5) and 1 storage locker (Level B #5). Access to some exceptional common elements on the rooftop, including a full gym, steam room/sauna, outdoor seating, barbecues, a gas fireplace, table tennis, a bar, and a meeting area. Excellent craftsmanship overall - you will definitely be impressed. This property is located in one of the city's most coveted neighbourhoods, just a short walk to the shops and restaurants along Locke Street S, parks, schools, public transportation and major transportation routes. (id:8999)
27 Paradise Road N
Hamilton, Ontario
Welcome to this fabulous corner lot in the heart of Westdale North with the same owners for 53 years! Just steps away from Westdale Village, McMaster University and Princess Point! Step inside this charming all-brick home with large family room above garage, which could be converted into a Master Bedroom. Formal living room, dining room and 2 bedrooms on main floor all with original hardwood underneath carpets. Basement is fully finished with lots of storage and second bathroom, and it has the potential to be converted to an in-law set-up with separate entrance. Main floor bathroom and windows have been updated, furnace 2021 and A//C 2023. Walk outside to the large patio, perennial gardens and fully fenced yard! Find convenience with paved driveway, large garage with remotes, keypad and inside entry! Don't miss out!! (id:8999)
60 Lake Avenue Drive
Stoney Creek, Ontario
Charming 3-Bed, 2-Bath Stoney Creek Home with In-Law Suite! This bright and open main floor boasts a cozy living room with a fireplace, a kitchen featuring stainless steel appliances, and a spacious dining room with double doors leading to the back deck. Upstairs offers three generously sized bedrooms, a large 4-piece bathroom with laundry, and access to a quaint private balcony. A separate walk-out basement entrance leads to the in-law suite, complete with its own living area, bedroom, kitchen, and washer/dryer. Situated on a large 45 x 239.50 ft lot with a private deck, shed, and a detached garage! This home is close to Battlefield Park, downtown Stoney Creek, parks, shops, great schools, and offers easy highway access. Don't miss it, book your private showing today! (id:8999)
1548 Westminster Place
Burlington, Ontario
Welcome to a bright and spacious 3-bedroom condo townhouse nestled in a quiet, cul-de-sac (dead-end street) family-friendly Burlington complex. This home backs onto a serene green space with no rear neighbours and no neighbours in the front, offering rare privacy and a fully fenced, interlocked backyard – perfect for morning coffee, playtime, or relaxed entertaining. Inside, enjoy a well-maintained kitchen with a built-in dishwasher and plenty of storage space, a full-sized garage, and a layout that feels noticeably open and airy, with generously sized rooms that provide comfortable space for daily living. The home is filled with natural light, making every room feel bright and welcoming. The finished basement offers extra versatility for a rec room, home office, or guest suite. Located close to great schools, parks, shopping, GO Transit, and the QEW, this home delivers on both lifestyle and convenience. Come experience the unique charm and setting of this special home. Some highlights: A/C, furnace, and water heater owned New water heater installed in Dec 2022 New central vacuum and parts installed in 2024 Backyard railing – Done in 2024 Backyard interlocking – Done in 2023 Backyard wooden fence is about 3 years old (id:8999)
33 Sheppard Avenue Unit# 2411
Toronto, Ontario
Welcome to the Radiance building by Minto, steps to Sheppard subway station and mere minutes to Hwy 401. This gorgeous 1 bdrm condo on the 24th floor offers stunning / treed eastward views of the city. Well laid out with a brilliant balance of square feet between the spacious bedroom, larger living / dining room and larger bathroom with in suite laundry. With owned parking and locker this suite also offers a large in suite storage / closet; some might even imagine as a small home office. The building itself is wonderful with endless amenities - large pool, gym, party room, billiards, business center BUT the crowning glory is the unique treed Muskoka like outdoor space with small lake like water feature and private cabana's with BBQ's. This is a very special condo home in the city where you will never have to leave your immediate community; You will not want to! (id:8999)
65 Haddington Street Unit# 205
Caledonia, Ontario
GORGEOUS 2 BEDROOM, 2 BATHROOM CONDO BUILT IN 2018. THIS UNIT IS IN BRAND NEW CONDITION. FRESHLY PAINTED THRU OUT! PRIMARY BEDROOM OFFERS 3 PC ENSUITE AND WALK-IN CLOSET. STACKER WASHER & DRYER. STAINLESS STEEL KITCHEN APPLIANCES. 1040 SQ FT OF LUXURY. BALCONY OVER LOOKING BASEBALL DIAMONDS. LIBRARY AND ARENA ACROSS THE STREET. VERY WELL MANAGED. (id:8999)
91 Edgewater Drive
Stoney Creek, Ontario
Seeking a lifestyle upgrade? Nestled in the prestigious New Port Yacht Club community, this stunning end-unit townhome offers breathtaking lake views. As you step through the front door, you’ll immediately be captivated by the impeccable design and attention to detail. The spacious, open-concept main floor is flooded with natural light, creating a warm and inviting atmosphere. The gourmet kitchen features a large central island, beautiful cabinetry with ample storage, and gleaming hardwood floors. The upper level is home to two luxurious primary bedrooms, each with its own private ensuite, ensuring comfort and privacy. The fully finished lower level offers a versatile recreation room and direct access to a two-car garage with sleek epoxy flooring. Step outside through the sliding glass doors from the kitchen and dining area to a private waterfront deck that overlooks the marina – the perfect spot to unwind or entertain. Conveniently located near the QEW, this home provides easy access to a wealth of amenities, restaurants, and shops. Don't miss out on this rare opportunity to embrace a truly unique lifestyle. Let’s make this your new home! (id:8999)
136 Glen Road
Hamilton, Ontario
Welcome to 136 Glen Road, nestled in the heart of the highly sought-after Princess Point/Westdale neighbourhood. This charming 3+2 bedroom, 2-bath home offers timeless comfort and character. Step inside to find a deep foyer with closet and laminate flooring, leading to formal living and dining rooms with warm hardwood floors. A sun-filled main-floor den and a functional kitchen with ample storage complete the main level. The staircase, with its craftsman-style banister, leads to three cozy upstairs bedrooms, each offering great light, walk-in closets, and a stylish four-piece bath with marble tile. The separate side entrance opens to a fully finished basement with two additional bedrooms, a second kitchen, and a full bath—ideal for extended family or income potential. Set on a 34×100 ft lot, enjoy the private backyard shaded by mature trees, an attached garage, and a private drive. Located just minutes from McMaster University, RBG woodlands, trails, waterfront and biking paths, and the walkable shops and cafes of Westdale Village—including a historic 1930s theatre—this home offers the perfect blend of comfort, nature, and walkable convenience. Don’t miss your chance to call this classic mid-century gem home—contact the listing broker for more details. (id:8999)
160 Elizabeth Crescent
Dunnville, Ontario
Solid, well maintained and updated bungalow on nice size lot with stunning curb appeal on a quiet street in the friendly town of Dunnvillle, includes bonus detached outbuilding. The home features two bedrooms (was a 3 bedroom design, and can be coverted back), two bathrooms, a fully finished basement with extra bedroom, and sunroom at the back. Updated kitchen featuring dark cabinetry & tile backsplash, living room with modern laminate flooring and new gas fireplace in a beautiful white wood mantel (2024), dining area, bright master bedroom with gas fireplace (non operational), additional bedroom, plus 4 piece bath. Back sunporch/screen room is a bonus three season space. Downstairs includes an L shaped family rm with bar area, bedroom with egress window & a closet, two piece bath plus utility/laundry room - 100 amp electrical, newer sump pump, rented hot water tank and recently rebuilt natural gas furnace (plus central air). Basement waterproofing completed in 2009 and is still under its 20 year warranty, with no issues. Vinyl windows (2019), gorgeous front porch added in 2019 as well as updated vinyl siding the same year. Bonus outbuilding (16.5x35.5) with high ceiling (ideal for a hoist) is insulated, has concrete floor, and power as well as an automatic garage door opener. Has a steel roof that was installed in 2024. Sunroom roof also done in 2024. The rest ofd the roof looks in good condition. Concrete driveway, interlock stone area/walkways and lovely landscaping in the rear fenced yard. This home is move in ready and wont last! (id:8999)
11 Georgina Street
Kitchener, Ontario
Welcome to 11 Georgina Street, a beautiful detached home in the sought-after Huron Park community of Kitchener! This spacious and well-maintained property features 4 generously sized bedrooms and 2 full bathrooms on the upper floor, along with a convenient upstairs laundry room. The open-concept main floor offers a modern kitchen with quartz countertops, stainless steel appliances, and a large island perfect for entertaining. The bright living and dining areas walk out to a private backyard, offering great outdoor potential. Located close to top-rated schools, scenic trails, parks, and all amenities with easy access to Highway 401, this move-in-ready home is perfect for growing families or professionals. Don’t miss your chance to own this exceptional property! (id:8999)
188 Hunter Way
Brantford, Ontario
Discover Life at Wynfield in Brantford! Welcome to Brantford’s Wynfield Community—a neighbourhood where timeless charm meets modern living. With its stone and brick entrance, historic street signs, and colonial-style lamps, Wynfield is surrounded by natural beauty while still offering public transit and highway access. Just beyond your doorstep, Brantford provides everything your family could want: shopping malls, a curling club, soccer complex, the renowned Wayne Gretzky Sports Centre, and three nearby golf courses. About the Home – The Maple Model - This elegant 2,384 sq. ft. home from Empire’s Woodland Collection has been lovingly maintained by its original owners. At the time of construction, they invested in $29,000 in thoughtful upgrades, and over the last five years, have added even more modern touches—making this property truly move-in ready. Recent Updates: -Renovated principal ensuite for a spa-like retreat -Recent furnace for comfort and efficiency -Kitchen cabinetry refreshed with updated doors -Hardwood flooring added to all five bedrooms (no carpet!) -Garage doors replaced for curb appeal and reliability Builder Upgrades: -Bright, open main floor with soaring 9-foot ceilings -Custom kitchen cabinetry with an added pantry -Inviting family room with gas fireplace -Striking oak staircase with oak treads -Ensuite with waterproof pot lights in the shower -Smart features including 200 amp service, garage ceiling outlet, and additional cable outlets The lower level is ready for your finishing touch with enlarged basement windows, a 3-piece rough-in bath, and a cold cellar with sump pump. With every detail carefully considered, this home is not only stylish and functional but also perfectly suited to grow with your family. (id:8999)
26 Parkshore Place
Carlisle, Ontario
Timeless elegance awaits in the heart of Carlisle. This extraordinary estate blends refined sophistication with European charm, offering a lifestyle defined by comfort, craftsmanship, and distinction. From the moment you enter, you're greeted by soaring ceilings, rich stone accents, and a stunning great room with intricate beamed detailing. The chef’s kitchen exudes traditional warmth, featuring top-of-the-line built-in appliances and thoughtful design for both everyday living and entertaining.At the heart of the home lies a vast Betz indoor pool and spa, framed by expansive windows that invite natural light and showcase serene views. The main floor also includes a tranquil primary suite oasis, designed for ultimate relaxation. Upstairs, four generously sized bedrooms are complemented by three full ensuites and a convenient laundry room, offering space and privacy for family and guests alike. The grand custom staircase leads to a fully finished lower level, complete with a kitchenette, wine tasting room, spacious recreation area, a fabulous gym, a three-piece bath, and an additional bedroom or flexible living space. Set on a breathtaking two-acre property surrounded by mature trees, this home offers a private composite deck perfect for enjoying morning coffee or evening cocktails in peaceful seclusion. A heated four-car garage adds practicality and luxury to the package. This is more than a home—it’s a true cottage alternative, combining rural tranquillity with refined living. Let’s get you home! (id:8999)
9 Valley Ridge Lane
Hamilton, Ontario
Tranquility Meets Luxury in Prestigious Stonebrook Estates! Welcome to peaceful, refined living in the exclusive enclave of Stonebrook Estates. This stunning 5+1 bedroom residence offers over — sq ft of beautifully designed living space, perfect for families who value comfort, space, and elegance. The heart of the home is a stylish kitchen complete with a walk-in pantry and central island, seamlessly overlooking a warm and inviting family room with custom built-ins. A dedicated main floor office, ideally positioned near the front entrance, provides a quiet and professional space for working from home. Upstairs, the expansive primary retreat features a luxurious ensuite and a generous walk-in closet. Four additional bedrooms and a well-appointed main bath complete the upper level, offering plenty of room for family and guests. The professionally finished lower level is ideal for entertaining, showcasing a fabulous recreation space with a wet bar, an additional bedroom, and a full bathroom—perfect for overnight visitors or multigenerational living. Step outside to your private backyard oasis and prepare to be captivated. Backing onto protected conservation land and Bronte Creek, this stunning outdoor retreat features extensive stonework, a beautiful in-ground pool, lush gardens, and a covered pergola—bringing the feeling of Muskoka right to your doorstep. Additional highlights include hardwood flooring, an oversized garage, and a brand-new front door. This exceptional home offers a rare blend of luxury, privacy, and natural beauty. Let’s get you home. Please speak to the listing agent regarding the condo association fee. (id:8999)
2151 Walkers Line Unit# 19
Burlington, Ontario
Welcome to this stunning 3-bedroom, 3-bathroom townhouse located in the desirable Millcroft neighbourhood of Burlington. This home offers a spacious and modern layout perfect for families or those who love to entertain. The bright kitchen features a walk-out to a charming balcony, ideal for enjoying your morning coffee or casual dining. The fully finished basement boasts a cozy gas fireplace and a walk-out to a private patio backing onto a serene ravine, providing a peaceful retreat surrounded by nature. Nestled in a prime location, close to shopping, restaurants, parks & the hwy. You'll enjoy the perfect balance of urban convenience and tranquil living. Don't miss this incredible opportunity to call this property your home! (id:8999)
120 Dudhope Avenue Unit# 20
Cambridge, Ontario
WELL-KEPT 3 BED, 3 BATH TOWNHOME WITH LOW CONDO FEES IN A FAMILY-FRIENDLY CAMBRIDGE NEIGHBOURHOOD! This home features an attached 1-car garage plus a private driveway. The main floor offers a welcoming layout with a bright kitchen boasting ample cabinetry and stainless steel appliances, open to the connected dining and living area. Walkout from the dining space leads directly to the backyard. Upstairs, you’ll find 3 spacious bedrooms, including a primary suite with dual closets and direct access to a 4-piece bathroom. The fully finished basement adds a cozy rec room and additional storage. Conveniently located near Churchill Park, Monsignor Doyle Catholic Secondary School, public transit, and more! (id:8999)
847 Wellington Street
Sarnia, Ontario
$30K in Upgrades on this 3 bedrm CHARMER w/Hot Tub + Man-Cave/Workshop on XL lot! Check out this Sarnia home with double detached garage near great Parks, Schools, & 10 min drive to Waterfront, Lake Huron/Canatara Park, and Lambton College! Imagine coming home each day to one of the rare finds in this sweet pocket of Sarnia: a detached 1.5-storey gem tucked in walking distance to Germain Park, schools, transit, cafe and more! But what truly sets 847 Wellington apart is the lifestyle extras built in: a private hot tub oasis & entertaining patio in the fenced backyard with a double garage turned man-cave / workshop ready for your projects, storage, or creative space. Step inside from your covered front porch to bright main-level living with lots of windows and a functional layout perfectly suited to families, young professionals, single or student living! Upstairs is a 3rd bedroom with Office/Den/Play room! Think cooler nights relaxing under stars while soaking in your cozy hot tub, winter projects in your workshop, quick walks to neighborhood schools or cafés, and effortless commuting via the Wellington transit corridor. With mature trees, solid bones, and enormous potential, this home offers immediate livability and an unmatched blend of comfort now + strong renovation upside. Full unfinished basement with insuite laundry is a bonus. Roof Soffit & Facia 2022. New Windows, Front and Back Doors and electrical panel 2023. Luxury blinds in living room with large bay window. Freshly painted and super clean! Perfect for first-time buyers, young families, professionals, and investors who want a property near Lambton College. Call today to experience it for yourself. (id:8999)
55 Cannon Street W
Hamilton, Ontario
ATTENTION INVESTORS & FIRST TIME BUYERS! This property boasts convenience and versatility in Hamilton's Downtown core. With 1,676sq.ft. including 4 bedrooms, 2 bathrooms and 2 kitchens, it offers the ideal setup for maximizing rental potential. Whether you're seeking asavvy investment or a comfortable home to reside in and rent out the other unit, this property promises a great opportunity. Located in a fantastic downtown location on a bus route, close to West Harbour Front GO station,restaurants. Lock St, trendy shops, and schools. Don't miss it! (id:8999)
35 Eringate Drive
Stoney Creek, Ontario
Welcome to this exceptional 2-storey home, perfectly located in the desirable Stoney Creek Mountain community! Offering 3 bedrooms, 3 bathrooms, and over 2,100 sq. ft. of living space, this home has been meticulously cared for and thoughtfully updated throughout. You’ll love the bright and modern kitchen with quartz countertops, stylish backsplash, updated faucet, and new appliances (2022). Upstairs features all new carpet (2022) and a refreshed main bathroom (2022). The fully finished basement (2020) provides additional living space for a rec room, home office, or playroom, beautifully landscaped with an irrigation system — ideal for today’s family lifestyle. Situated in a family-friendly neighborhood, this home is just minutes from highway access, shopping, restaurants, schools, parks, arenas, golf, and more — offering both comfort and convenience. Don’t miss this opportunity. (id:8999)
8893 School Road 7
Palmerston, Ontario
This 2+2 raised bungalow is situated on .84 of an acre of land and offers plenty of peace and tranquility. This will appointed layout has 2 bedrooms on the main floor with 2 on the lower level plus 2 full bathrooms, which is ideal for everyday living. The main floor offers a roughed in kitchen which allows you to customize your space for all your culinary desires, while a fully equipped kitchen in the lower level provides additional functionality. The bright and spacious living spaces are complemented by large windows that invite in plenty of natural light. Surround by lush greenery and farm fields this home is the perfect place to getaway and unwind from the busy hustle and bustle of everyday life. Come and make this home your own private oasis. (id:8999)
188 King Street S Unit# 209
Waterloo, Ontario
Welcome to this beautifully UPGRADED 1-bedroom, 1-bath thoughtfully designed condo with 1 underground parking spot and locker in the heart of Uptown Waterloo! Offering 604 sq. ft. of stylish living space, this home combines modern finishes with everyday convenience. The unit boasts a designer-renovated washroom (2023), a modern updated kitchen, and an open-concept layout perfect for both relaxing and entertaining. Oversized windows fill the space with natural light, complemented by custom electric blinds for privacy and comfort. A new washer and dryer add to the move-in-ready appeal. Additional highlights include low condo fees and property taxes. The location is unbeatable—steps away from shops, restaurants, cafés, Westmount Golf Course, trails, and transit. Whether you’re enjoying Waterloo Park, working nearby, or exploring Uptown’s vibrant lifestyle, everything you need is just outside your door. (id:8999)
23 Beasley Crescent
Cambridge, Ontario
Welcome to your dream home! This stunning property combines luxury, comfort, and function in one perfect package. The heart of the home is a gourmet kitchen with top-of-the-line appliances, custom cabinetry, and elegant finishes — ideal for both everyday living and entertaining. Thoughtful upgrades throughout add style and sophistication at every turn. The fully finished basement offers endless possibilities for recreation, family time, or a private retreat. Outside, the backyard is a true entertainer’s paradise featuring an in-ground pool, hot tub, outdoor barbecue kitchen, and fireplace — all designed for year-round enjoyment. A spacious three-car garage provides ample storage and convenience, while the sunroom addition with its own fireplace offers a cozy spot to relax with a book or enjoy the view in every season. Located in a highly sought-after area, this home truly has it all — luxury living, outstanding amenities, and the perfect setting. (id:8999)
36 Fullerton Avenue
Hamilton, Ontario
ENDLESS POTENTIAL IN CENTRAL HAMILTON … Your next project starts here! This 2-storey semi-detached brick home at 36 Fullerton Ave offers a fantastic opportunity to transform a solid property into the home you’ve always envisioned. With great bones and a functional layout, this house is ready for a full renovation tailored to your taste and lifestyle. Step inside from the covered front porch into a classic main floor layout featuring a living room, dining room, and kitchen with a convenient pantry and back yard access. Side entry leads to the back porch and fenced yard, providing potential for outdoor entertaining space, gardening, or future expansion. Upstairs, find two bedrooms and a 4-piece bath. Located in a prime central Hamilton neighbourhood, this property is just steps from public transit, schools, parks, Hamilton General Hospital, shopping, amenities, and quick highway access - everything you need is within reach. Whether you’re an investor searching for your next project or a homeowner ready to create something special for yourself, this property delivers endless possibilities – a blank canvas ready for your creative touch! With the right vision and updates, 36 Fullerton Ave could become a charming urban retreat in the heart of the city. (id:8999)
847 Carluke Road W
Ancaster, Ontario
Enjoy country living just minutes from city amenities! This bright and spacious bungalow sits on a fabulous 1/2 acre lot (approx) that is surrounded by fields - no neighbours! Both the generous-sized, eat-in kitchen and living room have large bay windows where you can enjoy lots of natural light. Main floor also has 3 good-sized bedrooms and 1 bath. Updated basement (2025) boasts an additional bedroom, family room and lots of storage. Sump pump was replaced in 2025. This property also has a double garage that can be accessed through the closed-in breezeway. Massive workshop area (17 ft x 18'8) attached to garage. Great space for storing equipment and/or working on projects. Driveway can fit 6 cars. Same owner has lived here since 1992! Time for a new owner to make it their own. (id:8999)
82 East 36th Street
Hamilton, Ontario
Parkside backsplit fully renovated, carpet free, stunning kitchen with attached garage! Does that sound like your next house? Look no further than this exceptional 1970’s built brick backsplit. Featuring 4 levels of living space perfect for growing families, hobbyists, separate living - this home is solid and well located near amenities, Juravinski hospital, and is DIRECTLY across from Peace Memorial Park, also recently overhauled! The unique floorplan provides interiors access from the basement level garage, find also a clean laundry space, cold cellar, upgraded furnace and lots of storage. Otherwise, enter through the front door under your spacious, recently painted covered front patio into a bright open concept main floor, spotlessly clean with a huge front window view of the park. Also on this main living level find an upgraded kitchen with stainless appliances and modern, white cabinetry. Upstairs, two bedrooms, including a primary stretching the width of the home with new PAX wardrobe and room for a king sized bed! The main bath is updated with a new vanity, modern lighting and exhaust fan. Still need more space? The on grade lower level is its own bed room/gym/office with bright windows steps to the side door. With professionally installed barn doors this space can easily double as a bedroom, and with an upgraded powder room right beside, a great option for guests! Newer concrete work out the side door the fenced yard with storage shed, grass space and patio! New garage door and wifi opener, updates to windows, solid home in a family focused neighbourhood! (id:8999)
488 Barton Street E
Hamilton, Ontario
Conveniently located in a central Hamilton neighbourhood, this home offers a fantastic blend of space and potential. Just minutes from major highways, transit, and everyday amenities, it’s ideal for commuters or anyone seeking easy access to the best the city has to offer. Inside, you’ll find a large, versatile basement complete with a full kitchen, providing ample storage and the perfect setup to create an in-law suite—great for extended family or additional income possibilities. The main living areas are comfortable and welcoming, while the private backyard is a peaceful retreat for outdoor entertaining or quiet relaxation. Whether you’re looking for a family home, a property with income potential, or a smart investment in a thriving Hamilton community, 488 Barton Street East delivers space, flexibility, and a location that can’t be beat. (id:8999)
721 Franklin Boulevard Unit# 305
Cambridge, Ontario
This stunning end-unit townhome is designed to impress a true magazine-worthy residence. Bright and airy with extra windows and two open balconies, it offers a seamless blend of style and comfort. The kitchen stands out as the heart of the home, showcasing extended cabinets, quartz countertops with a matching backsplash, a premium Moen faucet, and an extended island that doubles as a breakfast bar. It's equipped with thoughtful details, including a gas line for the stove, a water line with a shut-off valve for the fridge, LED pot lights, and a built-in electrical outlet with a USB port on the island. Throughout the home, you'll find upgraded vinyl flooring, custom built-in closet organizers, and elegant wall panelling in the primary bedroom. Every detail has been carefully selected to combine beauty with everyday practicality. From its open-concept living spaces to its sleek finishes and high-end touches, this home offers more than meets the eye it's one you'll want to experience in person. (id:8999)
118 Glamis Road
Cambridge, Ontario
Stylishly Renovated & Ready for You! In the heart of town, minutes to the highway! This freehold beauty boasts a bright open-concept layout, chef’s kitchen with huge island & loads of storage. A finished basement with bonus large rec room + wet bar rough-in—perfect for entertaining with a half bath. Private fenced yard and a extra lovely shady front porch great for morning coffees or relaxing evenings. Double driveway, 2 sheds, one with power makes out for the complete package. Move in and fall in love. (id:8999)
66 Neff Street
Port Colborne, Ontario
Welcome to your new charming home in the heart of Port Colborne where comfort, convenience, & community come together. You'll love the inviting enclosed front porch, newer front deck & fenced yard, as well as the attached 2-car garage complete with hydro & natural gas line, perfect for a hobbyists or a workshop. Inside, the first floor offers a cozy living room with electric fireplace, fresh 4-piece bathroom, along with an updated kitchen with granite counters thats ideal for gatherings PLUS a flex room that can be used as a bedroom if you're looking for main floor living! Upstairs features three bedrooms, including one currently enjoyed as a walk-in closet, & a 4-piece bathroom showcasing the original claw foot tub. The partially finished basement with separate side entrance offers additional living space, storage room, laundry/utility room & the potential for a future bathroom. Ideally situated within walking distance to the Welland Canal, Lake Erie, West Street, shops, restaurants, schools, & parks, this home places you at the centre of Port Colborne's vibrant lifestyle. From boating & fishing to beach days & watching ships glide through the canal, recreation is always at your doorstep. With the city's thoughtful growth plans, developing tourism sector, & unmatched value in the Niagara Region, now is the time to make your move. (id:8999)
193 Bedford Drive
Stratford, Ontario
Move in ready side split with 4 bedrooms and 2 baths in highly desired Bedford ward. Tucked in a cul de sac, this home includes open concept kitchen, dining and living room featuring a fireplace and build in's. Granite countertops in kitchen and primary ensuite. The spacious primary suite includes a custom walk in closet and newly updated bathroom (2025). Unique field stone wall in the rec room is original to the house including a gas fireplace, new in 2023. Furnace replaced in 2020 and newly installed ductless mini split (2025) in garage, which can be used as a shop with the 60amp service. Vacation in your own backyard with this beautiful in ground pool, new heater (2025) and generous shed with lots of storage space. (id:8999)
110 Activa Avenue Unit# E-31
Kitchener, Ontario
Experience the charm of this sunlit 3+1 bedroom townhouse in Laurentian Hills. Perfect for first-time home buyers, young professionals, and families, this home revels in natural light, providing stunning views of both sunrise and sunset. Its prime location near top schools, shopping centers, major highways, trails, and public transit ensures convenience and accessibility. The property boasts an open-concept kitchen with a built-in water filter,Brand new dishwasher, main-floor laundry, and a spacious living area with direct backyard access. Step onto the freshly painted two-tier deck and enjoy quality family time overlooking the protected Borden Wetlands — offering serene nature views and lasting privacy. The luxury continues with a Jacuzzi in the bathroom. The light-filled basement includes a large 3-piece bathroom with a tiled shower, a breakfast area, and storage, along with a versatile room currently used as a bedroom — providing flexibility for guests, a home office, or a private retreat (basement not retrofit). THIS PROPERTY HAS ONE ADDITIONAL PARKING SPACE PURCHASED SEPARATELY. THE MAINTENANCE $210.00 + extra parking is $16.16 (id:8999)
267 Hardcastle Drive
Cambridge, Ontario
Welcome to Highland Ridge in West Galt! This 3-bedroom, 3-bathroom home offers over 2,279 sq. ft. of living space on a 36 x 105 ft. lot, combining comfort and style inside and out. The redesigned front exterior features a custom front door with upgraded inserts, tumbled stone columns, armour stone steps leading to the covered porch, and perennial gardens framed by interlock french curbs. Step inside to find 9 ft. ceilings, crown molding, pot lighting, and a mix of hardwood and oversized ceramic flooring. The upgraded dark maple kitchen is a standout with extended cabinetry, a walk-in pantry with french door, sit-up island and stainless-steel range hood. The open living and dining area is anchored by a stone accent wall and oversized sliders leading to the fully fenced backyard. Outside, enjoy a low-maintenance space with interlock patio, hot tub, wrought iron gates, and a shed with hydro. Upstairs, a spacious family room with bright windows and wrought iron railings offers the perfect gathering spot. The primary suite features a walk-in closet, crown molding, and a private 3-piece ensuite. Two additional bedrooms, a 4-piece bath, laundry, and large linen closet complete the second floor. Located minutes from downtown Galt, schools, parks, trails, shopping, and golf. (id:8999)
1560 Kerns Road Unit# 7
Burlington, Ontario
This beautiful 3-bedroom townhome is located in a desirable Burlington location backing onto a forested ravine. Enjoy stress-free days bird watching from the privacy of two balconies or soak in the peaceful, forest views from your large, private deck. The family room off the kitchen is a sunlit retreat, with huge windows framing those gorgeous ravine views. Upstairs, the home has 3 spacious bedrooms. The primary suite boasts a balcony and private ensuite with walk in shower and large closet giving you plenty of room to unwind. The lower level is very comfortable and specious with a gas fireplace and a walk-out to a large deck, plus laundry and storage. You’ll also enjoy a double-wide driveway with 2 car private garage. Close to shopping, and access to QEW, 403 and 407. (id:8999)
300 Melrose Avenue
Kitchener, Ontario
Welcome to 300 Melrose Avenue in Kitchener. This updated bungalow offers a blend of charm and modern convenience, set on a generous lot with extra parking and a backyard designed for both relaxation and play. Inside, the home features a refreshed kitchen, updated bathroom, new flooring, pot lighting, and stylish fixtures, along with all new appliances. The partially finished basement provides flexible space to suit your needs. Recent upgrades include a high-efficiency furnace and central air (2025), a wrapped foundation, sump pump, and a widened driveway completed in 2022. Outside, you’ll find maple trees in both the front and backyard, along with a dedicated play space featuring certified playground mulch. Located within walking distance to schools, shopping, the LRT, and the Kitchener Memorial Auditorium, this home combines a convenient lifestyle with thoughtful updates throughout. (id:8999)
83 Bond Street
Cambridge, Ontario
RELAX & UNWIND ON YOUR PRIVATE DECK! Here is the single-family home you have been waiting for. Located in a mature neighbourhood, you will be impressed with this quaint home. Completely updated, this home features 3 bedrooms, 1.5 bathrooms, a heated sunroom, hardwood floors throughout, an updated kitchen and bathrooms, and a walk-out to the composite wood deck overlooking a very private yard. Did I mention this home also offers a DOUBLE CAR GARAGE with a HEATED WORKSHOP and ROUGHED-IN FOR A CAR CHARGER! Access to the garage is off the laneway at the back of the house. Recent updates include: Roof 2025, Upstairs Bath 2024, Plumbing 2024, Eavestrough on lower house & garage 2024, Hot Tub 2022, Deck & Fencing 2022, Furnace & A/C 2021. Don't miss out, book your private showing today! (id:8999)
50 Walnut Street
Kitchener, Ontario
Welcome to this charming brick two-story home nestled in one of Kitchener’s most desirable downtown neighbourhoods. Currently set up as a legal non-conforming duplex with two separate hydro meters, this property offers flexibility—continue to use it as an income-generating investment or easily convert it back into a spacious single-family home, with the upper-level kitchen easily transformed into a fourth bedroom. Inside, you’ll find three bedrooms and two bathrooms, with timeless character throughout, including original hardware, wood floors in select areas, and a classic clawfoot bathtub in the upper bathroom. Step out onto the back balcony for a quiet retreat or enjoy your morning coffee in the private backyard surrounded by mature trees. Additional features include a concrete driveway and charming curb appeal, all just steps from vibrant shops, restaurants, and everything downtown Kitchener has to offer. A rare opportunity to own a home full of character in a truly walkable and highly sought-after location! (id:8999)
107 Applewood Street
Plattsville, Ontario
In the heart of Plattsville, where tree-lined streets wind through a close-knit community, sits a home that feels like it was designed to be part of your story. The curb appeal is inviting, the street is peaceful, and every detail inside seems to whisper that you have finally found the right place. The main floor welcomes you with warm flooring that leads to a bright, thoughtfully designed kitchen, perfectly positioned to keep you connected to the action while you cook. The living room, with its gas fireplace and generous natural light, offers a space where everyday moments feel a little more special. Upstairs, three well-sized bedrooms provide comfort for family and guests, with the primary suite offering the luxury of a private ensuite. The fully finished lower level is a home within a home, featuring an additional bedroom with its own ensuite, an office, and a spacious rec room ready for movie nights, kids sleepovers, or a quiet workspace. Step outside and discover a backyard meant for summer memories, complete with a shimmering above-ground pool, a large deck for evening dinners, and a gazebo for shaded relaxation. The two-car garage adds practicality, with room for vehicles, storage, or weekend projects. The location blends small-town charm with convenience, placing you minutes from schools, parks, and trails, while keeping the 401 within easy reach for commuting. This is not just a house, it is a backdrop for all the moments that make life feel full, from backyard laughter on sunny days to cozy winter evenings by the fire. Once you are here, you will understand why it feels like home. (id:8999)
1508 Upper Middle Road Unit# 5
Burlington, Ontario
Welcome to this beautifully maintained executive townhouse located in the highly sought-after Tyandaga neighbourhood of Burlington. This spacious and thoughtfully designed home offers 2+1 bedrooms and 2.5 bathrooms, ideal for professionals, downsizers, or small families looking for a blend of comfort, style, and low-maintenance living. The main level features rich hardwood flooring throughout and includes a generously sized primary bedroom complete with a private 4-piece ensuite. Enjoy the convenience of main floor living with a cozy living room that includes an elegant electric fireplace and direct access to a walkout deck — fully replaced in 2023 — perfect for morning coffee, outdoor dining, or evening relaxation. The updated kitchen is functional and inviting, with plenty of cabinetry and counter space for meal prep and entertaining. A separate dining area and a powder room round out the main level. Upstairs, the loft-style second bedroom is filled with natural light and features brand-new carpeting (2023), making it a warm and welcoming retreat for guests or family members. This flexible space could also function as a home office or hobby area. The fully finished basement offers additional living space with luxury vinyl plank flooring installed in 2023, creating a modern and durable surface. A spacious recreation room includes a second electric fireplace, providing a cozy atmosphere for movie nights or gatherings. An additional bedroom and a 3-piece bathroom on this level offer privacy and comfort for guests or extended family. Direct access to the garage from the lower level adds a practical touch to this well-appointed home. Located in a quiet, well-maintained complex close to Tyandaga Golf Course, parks, walking trails, shopping, and easy access to major highways, this home truly offers the best of Burlington living. Don’t miss your opportunity to own this stylish and functional townhouse in one of the city's most desirable neighbourhoods. (id:8999)
1 Norwich Place
Etobicoke, Ontario
Welcome to 1 Norwich Place, Etobicoke — a rare oversized corner lot offering both comfort and lifestyle! Step inside to a warm and inviting living room, complete with a newly renovated gas fireplace that sets the perfect tone for gatherings. The upgraded kitchen features a brand-new gas stove and modern appliances, ideal for everyday living and entertaining. The main floor offers three generously sized bedrooms, each large enough to accommodate a king-size bed, plus a bonus bedroom in the finished basement for added versatility. Outdoors, enjoy your private backyard retreat — a spacious haven with mature trees, a sparkling above-ground pool, and plenty of room for entertaining or relaxation. Conveniently located close to shopping, parks, and everyday amenities, this home blends family-friendly living with a true sense of retreat. LET'S GET MOVING! ™ (id:8999)
65 Speers Road Unit# 607
Oakville, Ontario
Absolute Gem!! This bright, open-concept 1-bedroom plus den unit, spanning 693 sq. ft. (MPAC), features a spacious private terrace, ideal for entertaining. Enjoy premium upgrades, including a sleek kitchen with quartz countertops, an undermount sink, stylish backsplash, and stainless steel appliances. The suite boasts gleaming floors, 9-foot ceilings, a primary bedroom with a semi-ensuite bathroom and walk-in closet, plus a charming separate den, great for a home office. Unwind on your private terrace or take advantage of the stunning rooftop terrace on the same level, no elevator required for BBQs and gatherings, complete with great views! Located in an exceptional with top class amenities, including an indoor pool, hot tub, dry sauna, gym, party room, and BBQ facilities plus Public Access Wifi (Common Areas). Perfectly situated in vibrant Oakville, close to shopping, restaurants, parks, public transit, Go Station and the QEW, with Lake Ontario and Entertainment nearby. This unit is a must see!! (id:8999)
924 Garden Court Crescent
Woodstock, Ontario
Welcome to Garden Ridge by Sally Creek Lifestyle Homes — a vibrant FREEHOLD ADULT / ACTIVE LIFESTYLE COMMUNITY for 55+ adults, nestled in the highly sought-after Sally Creek neighborhood. Living here means enjoying all that Woodstock has to offer — local restaurants, shopping, healthcare services, recreational facilities, and cultural attractions, all just minutes from home. This to-be-built stunning DIAMOND freehold unit bungalow offers 1,100 sq. ft. of beautifully finished, single-level living — thoughtfully designed for comfort, style, and ease. Enjoy the spacious feel of soaring 10-foot ceilings on the main floor and 9-foot ceilings on the lower level, paired with large transom-enhanced windows that fill the space with natural light. The kitchen features extended-height 45-inch upper cabinets with crown molding, elegant quartz countertops, and stylish high-end finishes that balance beauty with function. Luxury continues throughout the home with engineered hardwood flooring, chic 1x2 ceramic tiles, two full bathrooms, and a custom oak staircase accented with wrought iron spindles. As a resident of Garden Ridge, you'll enjoy exclusive access to the Sally Creek Recreation Centre, offering a party room with kitchen, fitness area, games and craft rooms, a cozy lounge with bar, and a library — perfect for relaxation or socializing. You'll also love being part of a friendly, welcoming community, just a short walk to the Sally Creek Golf Club, making it easy to stay active and connected in every season. Looking for more space? The builder offers the option to finish the basement, adding an additional 745 sq. ft. of beautifully designed living space to suit your needs. Don't miss your opportunity to be part of this warm, welcoming, and engaging 55+ community. (id:8999)
49 East Bend Avenue S
Hamilton, Ontario
Fantastic value in this clean and well kept 2 unit home! Tenant has signed N11 to vacate by Nov 1, 2025. Terrific income opportunity - set your own rents or live in one unit and collect rent. Lovely upper 3 bedroom unit (owner occupied) features new kitchen 2020, new 4 pc bath 2020 and a lovely deck off the kitchen. Well kept 2 bedroom lower unit. 2 car front drive plus a rear drive and terrific garage/workshop which could accommodate 2 small cars. New roof shingles and eaves 2017, all new multi-level decking and fire escape in 2018, 200 amp electrical. Great location just steps to Gage Park and close to Tim Hortons Field. Room sizes approx. (id:8999)
4 Slater Street
Cambridge, Ontario
Welcome to this stunning full-brick detached home, built in 2020, and ideally located on a premium corner lot in Cambridge’s highly desirable East Galt community. Perfectly situated near schools, downtown Galt, Hwy 24, shopping, parks, scenic trails, transit, and the Grand River, this home still carries Tarion warranty for added peace of mind. Blending custom-home charm with a practical open-concept layout, the residence is ideal for young and growing families. Exceptional curb appeal features a double-car garage, an extended driveway with no sidewalk (fits up to 4 additional vehicles), an elegant double-door entry, and the advantages of a corner lot — added privacy, generous outdoor space, and abundant natural light. Inside, oversized windows and soaring 9 ft ceilings fill the main floor with brightness. The open-concept design seamlessly connects the living, dining, and upgraded kitchen, showcasing modern cabinetry, sleek countertops, premium appliances, and carpet-free upgraded hardwood flooring throughout — perfect for everyday living and entertaining. Upstairs offers three spacious bedrooms and two full bathrooms, including a luxurious primary suite with a walk-in closet and private ensuite. The laundry is conveniently located on the upper level, making daily chores easy and efficient. The high-ceiling basement with a large lookout window and bathroom rough-in provides exceptional potential to create a custom space, whether a home theatre, gym, in-law suite, or recreation area. Tucked away on a quiet, family-friendly cul-de-sac with minimal traffic, this home offers the perfect blend of prime location, modern upgrades, and long-term potential — an opportunity not to be missed! (id:8999)
19 Liuna Court
Hamilton, Ontario
Nestled in a quiet private court, this stunning all-brick, four-bedroom home in Stoney Creek offers the perfect balance of peaceful surroundings and convenient access to amenities. With Lake Ontario just steps away and a beautiful park nearby, this property is ideal for families, or outdoor lovers. Inside, the home has been thoughtfully updated, with the main floor and basement fully renovated in the last nine years. This layout creates a bright, inviting atmosphere, perfect for both everyday living and entertaining. The modern kitchen features sleek countertops, updated appliances, and ample storage, while the adjoining dining and living areas provide a cozy space for gatherings. Upstairs, you’ll find four spacious bedrooms with plenty of natural light and closet space. The primary bedroom is a private retreat, while the additional bedrooms are versatile for children, guests, or a home office. The fully finished basement adds a large recreation room, kitchenette, and modern bathroom perfect for extended family, guests, or entertainment. The space is designed for comfort and functionality, with endless possibilities for use. Outside, the private backyard offers plenty of space for outdoor furniture, dining, and play areas. It’s an ideal space for relaxing or hosting friends and family. Additional features include a double-car garage and ample parking space in the driveway, providing convenience for families with multiple vehicles. The location is perfect, with easy access to the QEW for commuting to Hamilton, Toronto, or Niagara. Nearby, you’ll find schools, shopping centres, restaurants, and recreational facilities. This beautiful home in a prime Stoney Creek location offers a rare opportunity to enjoy both modern comfort and a fantastic lifestyle. Don’t miss out on making this incredible property your own! (id:8999)

