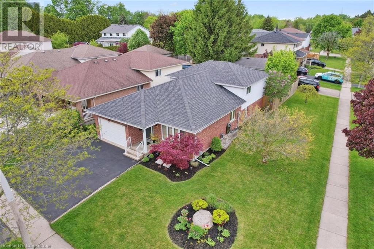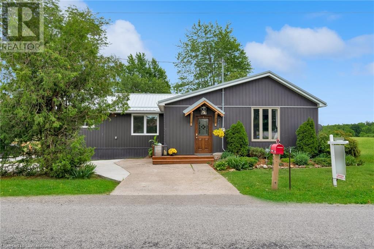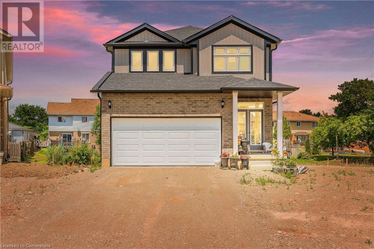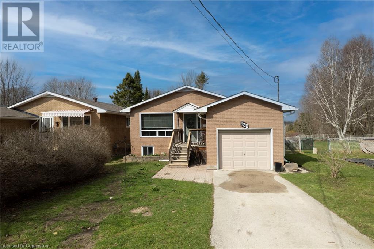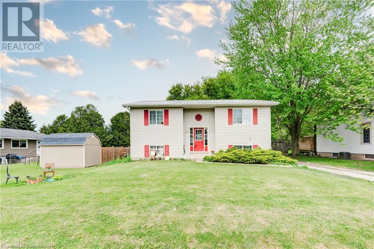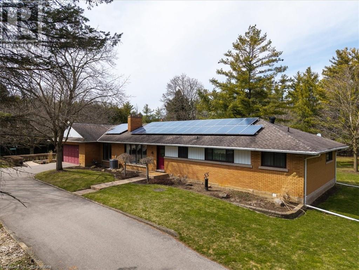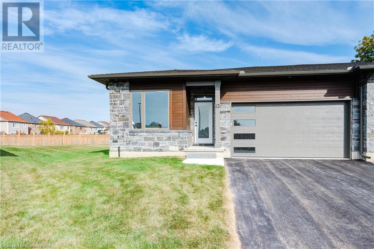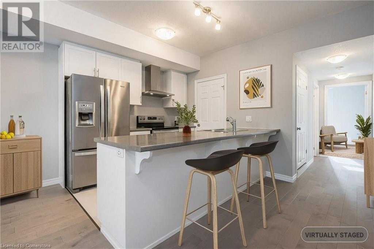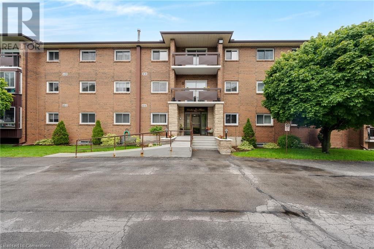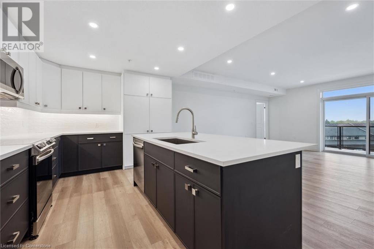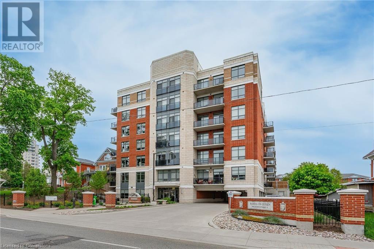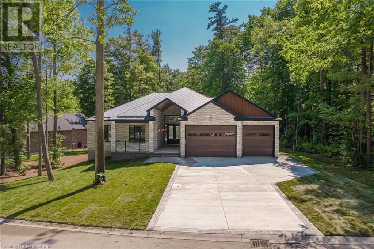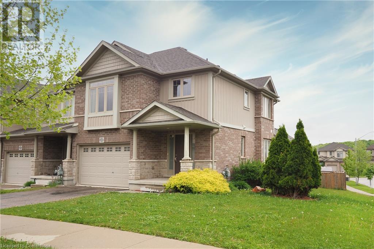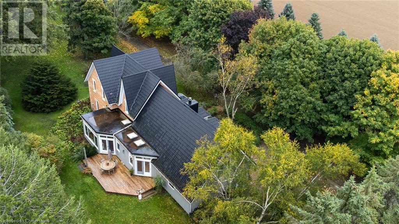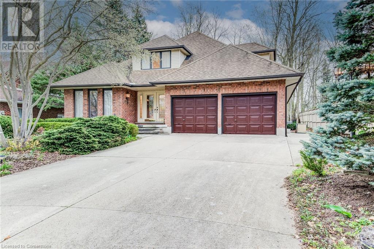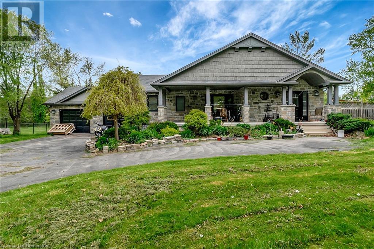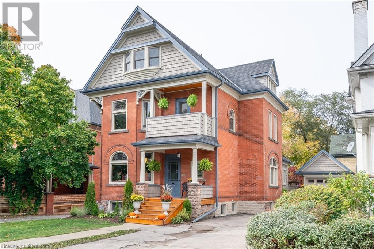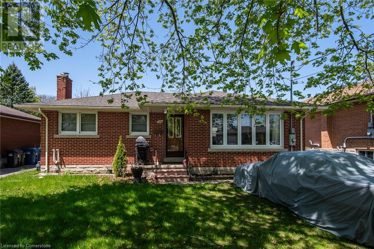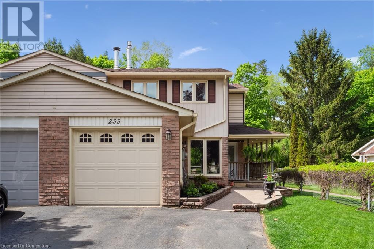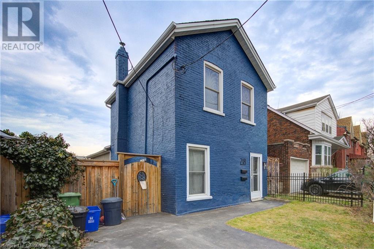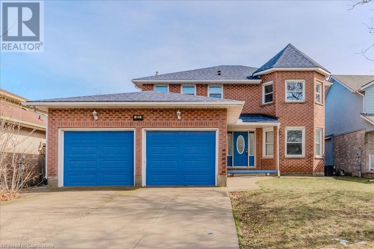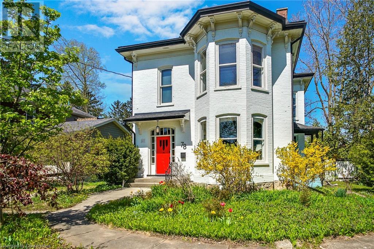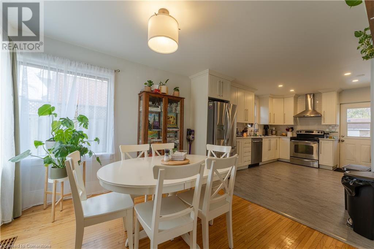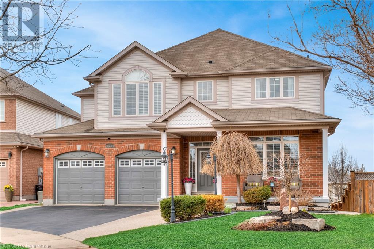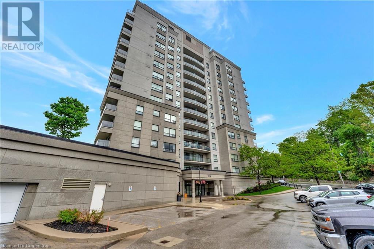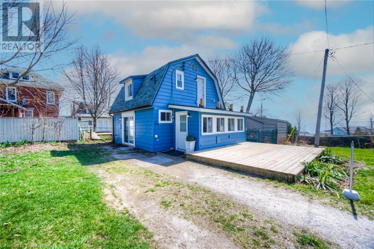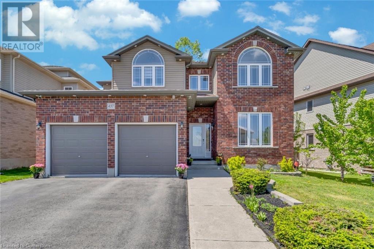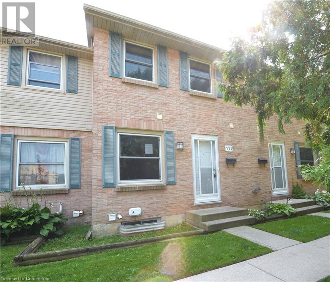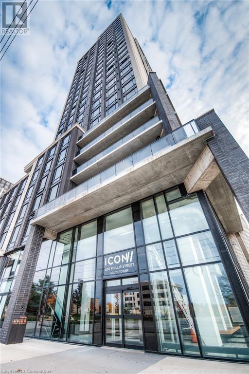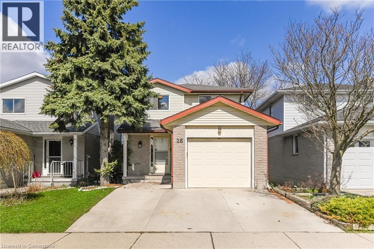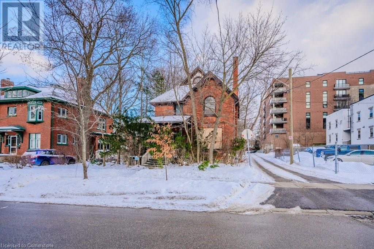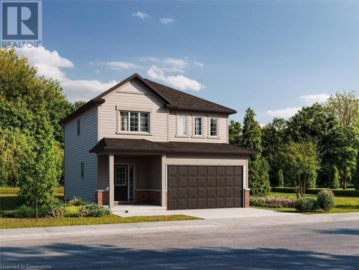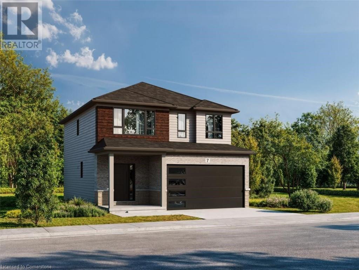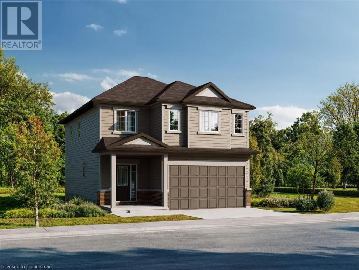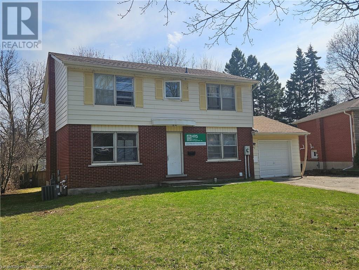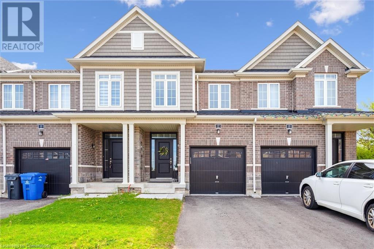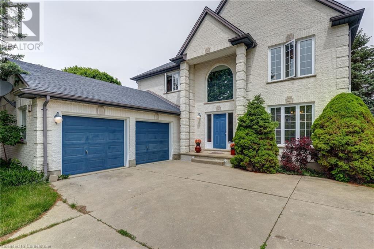11 Malcolm Crescent Crescent
Listowel, Ontario
Nestled on a quiet street in the heart of Listowel, this beautifully maintained 3-bedroom, 3-bathroom bungalow offers the perfect blend of small-town charm and modern comfort—just a short drive from Kitchener-Waterloo. Step inside to discover a spacious, open-concept carpet free layout filled with natural light. The kitchen is a standout feature, boasting an oversized island with granite countertop, quartz on the main kitchen, modern cabinetry, and ample prep space—ideal for entertaining or family meals. Upgraded modern light fixtures throughout including smart bulbs to add a touch of colour or ambiance to suit your style. The primary bedroom includes a beautifully upgraded ensuite with high-end finishes and extra large shower, creating a serene space to unwind. The partially finished basement includes a legal bedroom and full 4 piece bathroom, offering excellent potential for rental income, an in-law suite, or extended family living. The remaining basement space awaits your personal touch—whether you envision a rec room, home gym, office or additional bedrooms with fourth bath capability. Outside, enjoy a quiet street on a crescent setting with friendly neighbours and minimal traffic. The extra-wide driveway with parking for multiple vehicles and a spacious 2-car garage is perfect for families or hobbyists. This home offers the peace of a small-town lifestyle, with shops, parks, schools, Golf and amenities just minutes away—plus the convenience of being only 45 minutes to Kitchener-Waterloo. Whether you're a growing family, downsizing, or investing, this property checks all the boxes. Don’t miss out on this hidden gem in a thriving, welcoming community! (id:8999)
3 Bedroom
3 Bathroom
2,832 ft2
450 Applegate Court
Waterloo, Ontario
Former model home! This property won't last long on the market—it’s a rare find in The Boardwalk! Welcome to 450 Applegate Court, a beautifully upgraded 4-bedroom, 3-bathroom home nestled on a premium corner lot in one of Waterloo’s most desirable communities. Spanning 2,401 sq ft of bright, above-ground living space, this home boasts four generously sized bedrooms, each filled with natural light. The fourth bedroom is large enough to serve as a second master suite or even a spacious family room, offering flexibility for multigenerational living or those who love extra space. The ensuite bathrooms and walk-in closets are impressively sized, providing both function and luxury. With top-to-bottom renovations, a newly fenced backyard, a fully fenced yard, and an unfinished basement of nearly 900 sq ft ready for your vision, this home is ideal for first-time buyers or families looking to upgrade. Furnace installed in December 2021 and a water softener owned and installed in 2022 add to the modern conveniences. JUST 3 MIN drive to Costco Waterloo, top-rated Waterloo schools, and nestled in an amazing neighbourhood, this home offers the perfect combination of location, lifestyle, and long-term value. Move-in ready and meticulously maintained, this is the one you’ve been waiting for. Located seconds from Boardwalk shopping in an excellent family community, this home also features a double garage, main floor laundry, A/C, hardwood and ceramic tile flooring, granite countertops, a large gourmet kitchen with a centre island and designer backsplash, separate dining room with hardwood flooring, and a main floor living room with built-in cabinetry. The master bedroom boasts a walk-in closet and a 5-piece ensuite featuring a soaker tub and separate shower. This home is conveniently located near transit, schools, shopping, and Waterloo University, and was custom-designed to the lot. (id:8999)
4 Bedroom
3 Bathroom
2,401 ft2
2 Cora Drive
Kitchener, Ontario
Welcome to 2 Cora Drive, a beautifully well maintained street where homeowners take so much pride in their properties, located in the desirable Forest Heights neighbourhood of Kitchener! This spacious and well-maintained 3 + 1 bedroom, 3 bathroom backsplit sits on a fully fenced, oversized lot (almost a 1/4 acre) and offers fantastic living space for families or investors alike. Enjoy a bright, functional layout featuring a large eat-in kitchen overlooking the family room with plenty of space for entertaining and a finished recreation room with a gas fireplace. The spacious primary bedroom includes a 4-piece ensuite and W/I Closet. Ample parking is available with a 1.5-car attached garage with a 3-car wide driveway (no more shuffling vehicles), PLUS a detached 2-car garage with it's own double wide driveway with access from Penelope Drive - perfect for car enthusiasts, hobbyists, or as a future shop! Zoned RES-2, this property offers exciting potential for additional dwelling units, making it ideal for multigenerational living or investment opportunities. This brick house has been well maintained: Furnace - 2015, Fridge - 2018, Roof on house - 2019, A/C & Water Softener - 2024. Located close to Waldau Woods Park with beautiful trails, schools, shopping at The Boardwalk, and major highways. Offers welcome anytime! Don't miss your chance to make this fantastic property your new home! (id:8999)
4 Bedroom
3 Bathroom
2,336 ft2
398 Concession 5 Road
Fisherville, Ontario
A Country Homestead... Nestled on 2.9 acres in the peaceful town of Fisherville, this beautifully updated country home offers the perfect blend of rural serenity and practical living. Set against the backdrop of rolling farmer’s fields, this inviting bungalow has been thoughtfully renovated over the past few years to create a warm and functional family home. Step inside to discover a spacious layout featuring 3 bright bedrooms, 2 full bathrooms, and a den added as part of a permitted addition that also brought a stunning covered back porch to life. Overlooking horse pastures and open countryside, the porch is a peaceful haven for morning coffee or evening sunsets. Outdoors, this property is ready for small hobby farm living with horse pens, a chicken coop, an above-ground pool and hottub. The land offers privacy, space, and the freedom to enjoy a rural lifestyle just minutes from modern amenities. Recent upgrades include a new septic system, metal roof, furnace, sump pump, siding, and more making this home move-in ready. Whether you're a first-time buyer, looking to downsize, or dreaming of a small farmstead, this property offers flexibility and charm. Located just minutes to Selkirk Beach, parks, schools, golf courses, and local conveniences. Enjoy a short 10-minute drive to Hagersville or Cayuga, and easy access to Hamilton, Brantford, and Highway 403 making this country retreat perfectly positioned for both relaxation and commuting. This is more than a home, it’s a homestead lifestyle. Book your showing and come experience it for yourself. (id:8999)
3 Bedroom
2 Bathroom
1,700 ft2
198 Jacob Street
Tavistock, Ontario
2022 built SINGLE FAMILY HOME. Welcome home to 198 Jacob street E in Tavistock. Love country living without being away from the city. It's only around 22 minutes from THE BOARDWALK IN WATERLOO and SUNRIZE PLAZA IN KITCHENER & 15 minutes to Stratford. This 2022 built detached home features over 2200 square feet of living space, has a premium lot value with extra deep lot size and it comes with lots of natural light, 9 ft. ceiling, Laminate in the main floor, granite countertop in Kitchen with custom built cabinets and much more. Upstairs there are 4 bedrooms and a great sized Master bedroom with 5pc Ensuite. This is located in great family friendly neighborhood and close to schools, parks, Hwy.8, shopping and much more. This beautiful home has a lot to offer. Book your private viewing today. $15,000 extra paid by the owner for this premium lot (id:8999)
4 Bedroom
3 Bathroom
2,212 ft2
620 17th Street W
Owen Sound, Ontario
Tucked away on a quiet dead-end street on 17th St West, this excellent raised bungalow offers the perfect blend of privacy and convenience in the heart of Owen Sound. Step inside to a bright and open main floor featuring a spacious kitchen with all appliances included—ideal for hosting or family living. With two generous bedrooms upstairs plus full bath and two more bedrooms and full bath on the fully finished lower level, there’s plenty of room for growing families, guests, or a home office setup. The cozy family room downstairs is anchored by a beautiful fieldstone fireplace, creating the perfect space to unwind. A single-car garage plus parking for 2 in the driveway and fully fenced backyard offer even more value—with room to garden, relax, or play. Located just minutes a stone throw away from the ball diamonds, shopping, and the scenic trails along the Pottawatomi River, this home offers an incredible lifestyle in a vibrant and community. With beaches, parks, and downtown Owen Sound all nearby, this home is ideal for first-time buyers, savvy investors, or those looking to downsize without compromise. (id:8999)
4 Bedroom
2 Bathroom
1,655 ft2
46 Bridge Street E
Kitchener, Ontario
Welcome to a rare opportunity to own a detached home on an incredible lot for less than the price of a condo or townhome! This property is perfect for those with vision—whether you're looking to renovate, restore, or rebuild. The existing home is in need of work, making it an ideal sweat equity project, but if a full rebuild is in your plans, the lot also offers the potential to construct a new home (note: new builds must be slab-on-grade, no basement, per Grand River Conservation Authority – letter available). Set on a sprawling, park-like lot measuring approximately 82.9 x 291.61 ft x 45.63 ft x 339.28 ft, the property features a detached house with garage, country-sized kitchen, living room, 4-piece bath, an upper-level bedroom accessed through the main floor bedroom, and an unspoiled basement. With parking for 4+ vehicles and space to grow, this home offers flexibility to suit your needs. There’s even room to expand—add up to 500 sq ft on the ground level and another 500 sq ft on a second story. Location is everything, and this home delivers! Walk to the Grand River for fishing, canoeing, or peaceful riverside strolls. You’re also just a short walk from the Bridgeport Community Centre, which features a park and an outdoor skating pad in winter and rollerblading/skating in the summer. The property is next to the Bridgeport soccer fields and ball diamonds, offering great recreational options for families. Enjoy easy access to Waterloo, Breslau, Cambridge, and Guelph, making commuting or running errands a breeze. No open houses—book your private showing today and explore the potential this spacious property has to offer! (id:8999)
2 Bedroom
1 Bathroom
1,090 ft2
25 North Street
Egmondville, Ontario
Enjoy easy country living in a friendly small-town setting with this 1,800 sq ft raised bungalow: built in 2004 with energy-smart ICF walls, it sits on a park-like 438-ft-deep lot that’s perfect for big gardens, bonfires, or future ideas, and its flexible 2 + 2 bedroom layout (plus in-floor heat and two full baths) lets you flip spaces into offices, hobby rooms, or a guest suite as life changes—all while the real showpiece, an oversized detached two-car garage that feels more like a pro-level shop, offers high ceilings, roughed-in in-floor gas heat, and plenty of room for projects, toys, or even a home business; add in the quiet streets, starry nights, and a tight-knit community just minutes from everyday conveniences, and you’ve got a solid home with the space and freedom to make it exactly what you want. (id:8999)
4 Bedroom
2 Bathroom
1,772 ft2
1774 Morrison Road
Cambridge, Ontario
Welcome home to your new, charming, secluded, private country property located minutes outside the city limits of Cambridge. Sitting on 2.76 acres of beautifully landscaped gardens and trees. The front lawn hosts a large water fountain surrounded by plants. There are 42 solar panels installed on the roof that will generate an income towards your hydro costs. The bright kitchen was totally renovated in 2023, including new cupboards, quartz countertops, ceramic flooring, garburator and new lighting. Appliances are stainless steel. It boasts a picturesque window overlooking the backyard's nature. Newer hardwood floors throughout the home. Relax in your primary bedroom with a luxurious ensuite which includes a jetted tub, double vanity and mirrored closet. Step downstairs to a partially finished basement with a fun games room including a pool table, then over to the welcoming hot tub, shower and sauna. The lower level includes a cold room / wine cellar, workshop, storage space and utility room. The furnace (Carrier) was replaced in 2020. The Air Conditioner (Carrier) was replaced in 2024. The circular driveway was repaved in 2019 which has parking space for many vehicles. Park your vehicles in the double car garage with a remote opener, large storage closet and walk in to the cozy family room with an inviting gas fireplace, overlooking the luxurious front lawn and gardens. The current home owners have enjoyed this charming property for more than 40 years. The pride of home ownership is evident as soon as you turn into the vast circular driveway of this rare find. Welcome the sunrise and enjoy the sunset on the professionally designed stamped patio that faces into a small forest-like setting where you can often spot deer and other wildlife. This property is a gardeners dream, offering perennial gardens galore and a fully landscaped oasis. We are thrilled to offer this property at an attractive price with flexibility on closing. (id:8999)
3 Bedroom
2 Bathroom
2,688 ft2
269 Pittock Park Road Unit# 22
Woodstock, Ontario
Welcome to Losee Homes' Newest Semi-Detached Bungalow! Open concept modern day main floor living has never looked better. 269 Pittock Park Rd is comprised of 22 stunning semi-detached bungalows nestled in a quiet cul-de-sac, close to Pittock Dam Conservation Area, Burgess Trails, Sally Creek Golf Course and so much more. Phase 2 is well underway and expected to sell quickly. Make your interior selections on one of the unfinished units today. To fully appreciate how stunning these units are, be sure to view Unit 12 Builders Model. To appreciate 269 Pittock Park Rd lifestyle - be sure to view the short video. Unit is currently under construction. Photo is that of Unit 13. (id:8999)
2 Bedroom
2 Bathroom
1,303 ft2
410 Queen Street S
Palmerston, Ontario
Welcome to this exceptional legal duplex with an in-law suite in the heart of the desirable Palmerston neighborhood. Boasting a total of three units, this property offers incredible versatility with three kitchens, five spacious bedrooms, and a total of four well-appointed bathrooms. Ideal for extended families or savvy investors, this home is perfectly situated near Palmerston Park and within easy reach of numerous amenities, including excellent schools, shops, and dining options. The abundance of parking, garage storage, and a generous yard make this property a rare find in the city. Don't miss the opportunity to make this versatile and spacious home your own! (id:8999)
5 Bedroom
4 Bathroom
3,853 ft2
24410 Thorah Park Boulevard
Beaverton, Ontario
ALL BRAND-NEW FURNITURE IS INCLUDED IN THE PRICE. Don't miss out on this one-of-a-kind Custom-built Tarion warrantied waterfront property with newly constructed boathouse! Walk through the beautifully stained fiberglass front door into the spacious foyer accented by 48 porcelain tiles. The Foyer opens out to the awe-inspiring great room/kitchen combo filled with natural sunlight pouring through the floor-to-ceiling high windows. Great room boasts soaring 24ft vaulted ceiling and wood cladded ridge beam! A 3-sided 5ft Marquis fireplace dressed in Marrakesh Wall paint complements the great room. Chef's custom kitchen boasts high quality quartz counters and backsplash, high-end appliances, large 4x9ft center island, and a slide-out and a walk-in pantry. Main floor offers 2 ample sized bedrooms, laundry, spa-inspired 4pc washroom & access to garage. Principal bedroom is equipped with a luxurious 5pc ensuite, walk-in closet with French doors and custom closet organizer. The second bedroom has a 3pc ensuite. Both the bedrooms have huge custom designed glass panes offering magnificent views of the lake! Walking out of the great room 8' tall sliding doors, you are greeted with a massive deck with a diamond insignia. The deck is equipped with a built-in gas BBQ with an outdoor fridge. A set of cascading stairs takes you down to the lush back yard and second massive diamond deck. The second deck sits atop the 16'x30' dry boathouse which has a massive 11' high door and a 60-amp subpanel. The boathouse is drywalled and finished. The fully finished basement includes and entertainment room and an exercise room. Other notable highlights: electric car charger rough-in in garage, water treatment equipment, water softener, hot tub rough-in, pot lights throughout, high end Riobel plumbing fixtures, smart thermostat, alarm system (monitored option), and a camera surveillance system. (id:8999)
4 Bedroom
3 Bathroom
2,196 ft2
30 Oat Lane
Kitchener, Ontario
RARE END UNIT BUNGALOW-STYLE OPPORTUNITY in Kitchener’s Wallaceton community! This brand-new ground-level Coral model stacked townhome (950 sq. ft.) offers the perfect blend of luxury, comfort, and carefree living—all on one level. Located in vibrant Huron Park, steps from shopping, restaurants, schools, community centres, parks, trails, and highway access. Perfect for first-time buyers, right-sizers, or anyone craving low-maintenance, single-level luxury. Step inside and feel the difference: 9’ ceilings, tile and hardwood floors (carpet-free!), and stainless steel kitchen appliances welcome you home. The bright open-concept great room flows into a chef-inspired kitchen with soft-close cabinets, flush breakfast bar, and abundant storage. Wake up to sunlight in your private primary retreat, complete with ensuite, walk-in closet, and exclusive access to a covered porch—the perfect spot for your morning coffee. A second full bath serves the spacious second bedroom. Enjoy extras like air conditioning, water softener, in-unit laundry with white washer and dryer, air handling system, and parking right at your door. As a rare end unit, you’ll love the added privacy, extra windows for natural light, and the freedom of maintenance-free living (lawn care, snow removal, garbage pickup included). Imagine life simplified—single-level, low-maintenance luxury awaits. Book your showing today! Photos with furniture are virtually staged; this is a new-build, never lived-in home and move-in ready. (id:8999)
2 Bedroom
2 Bathroom
950 ft2
67 Breckenridge Drive Unit# 107
Kitchener, Ontario
Do you want to downsize in luxury, look no further than the beautiful 67 Breckenbridge Dr featuring Unit#107. This spacious unit has been remodelled, including new modern flooring, a fully renovated kitchen and bathroom. The unit offers two large bedrooms, a bright modern kitchen, an open family room, and a dining room that walks out onto your peaceful balcony. The other big plus of the unit is it comes with a garage and a storage locker! The building is well maintained and has lots to offer with a games room, an exercise room, a free laundry room, a freezer room and a workshop. The location is second to none as you are in a quiet area but very close to shopping, groceries, restaurants, coffee shops, and so much more. The unit shows AAA+ and has been meticulously cared for. (id:8999)
2 Bedroom
1 Bathroom
950 ft2
99b Farley Road Unit# 412
Fergus, Ontario
Welcome to this beautifully finished 2 bedroom, 1.5 bath condo that seamlessly blends convenience with cozy charm. Ideal for first time buyers, downsizers, or anyone seeking low maintenance living in a growing community. Step inside to discover an open concept layout featuring elegant vinyl flooring throughout and a bright, inviting living space. The contemporary kitchen is a true highlight, showcasing sleek quartz countertops, ample two-toned cabinetry and modern appliances, perfect for everyday living and entertaining guests. Unwind in the spacious living room, where an electric fireplace adds both warmth and a stylish focal point. Both bedrooms are generously sized, providing comfort and privacy. The primary suite is conveniently located next to a well-appointed 4 piece bathroom, while a second, beautifully designed half-bath offers added convenience for guests and daily use. Located in a well maintained building with elevator access and close proximity to parks, schools, shopping, and all the amenities Fergus has to offer, Unit 412 offers the perfect blend of comfort, style, and convenience. (id:8999)
2 Bedroom
2 Bathroom
1,105 ft2
110 Deer Crescent
Burgessville, Ontario
MASSIVE ESTATE HOME SITTING ON 2.7 ACRES, FT. 6500sf FINISHED SPACE & 8 CAR GARAGE + 10 IN DRIVEWAY. Welcome to this large 5-bedroom, 6-bathroom estate home, in the heart of Burgessville, ON. This home is located only 15 minutes from Woodstock, 45 Minutes to Kitchener, 50 minutes to Hamilton, and approximately 1 hour from Toronto Pearson Airport. Offering 6,500 sq. ft. of living space, this home is designed for comfort and entertainment. Backing on to scenic open farmers fields behind, enjoy ultimate privacy and breathtaking views. This exceptional property features an 8-car garage + additional 10-car driveway, a private basketball court and pickleball court, Expansive 2,000 sq. ft. patio with a bar area – perfect for gatherings, A grand kitchen with granite countertops, ample cabinetry & a pantry space for all your food storage, as well as a spacious dining room with backyard access. The main level offers an office space, family room, and living area. Upstairs, you'll find 4 spacious bedrooms, 4 bathrooms, and a showstopper versatile recreation room – ideal for a games room, lounge, home gym, or extra living space. The fully finished basement is built for entertainment, featuring a home theatre setup, wet bar, 5th bedroom, 4-piece bathroom, and storage rooms. Don't miss this incredible opportunity! 11KM to Hwy 401 and 403 (id:8999)
5 Bedroom
6 Bathroom
6,498 ft2
399 Queen Street S Unit# 202
Kitchener, Ontario
Experience Downtown Living at Its Best. Welcome to Barra on Queen! Located on the historic site of the former Barra Castle, this stylish six storey condominium seamlessly blends timeless charm with modern design. This beautifully appointed 1-bedroom, 1-bathroom suite offers exceptional value in the heart of Downtown Kitchener. Just a short walk to Victoria Park, the LRT, and a variety of shops and dining options, this location delivers ultimate convenience. Inside, you'll find a thoughtfully designed open-concept layout featuring upscale finishes such as quartz countertops, a sleek backsplash, and a breakfast bar perfect for casual dining or entertaining. The suite is bright and inviting, ideal for first-time buyers, investors, or those looking to downsize in style. Enjoy a full range of amenities including a well-equipped gym, a residents' lounge, and a shared outdoor patio complete with BBQ area. With reasonable condo fees and a well-maintained building that honors the area's architectural legacy, Barra on Queen is a standout opportunity in one of Kitchener's' desirable communities. Don't miss your chance to own in this sought-after building. Schedule your private viewing today! (id:8999)
1 Bedroom
1 Bathroom
761 ft2
10175 Merrywood Drive
Grand Bend, Ontario
SHOWSTOPPER CUSTOM BUILT BUNGALOW IN MERRYWOOD ESTATES, GRAND BEND - WITH INGROUND POOL & POOL HOUSE. ONLY 3 MINUTES TO LAKE HURON. Stunning custom-built home in the heart of Grand Bend! Just minutes from the beach, shopping, parks, trails, and more, this luxurious 5-bedroom, 4-bathroom residence is loaded with premium features. Step into a breathtaking open-concept design flooded with natural light, ideal for both grand entertaining and everyday living. The Chef’s kitchen is a masterpiece, featuring high-end appliances, abundant quartz countertops, custom cabinetry, and a sprawling eat-in island with clever built-in storage. Seamless indoor-outdoor flow leads to your Private Backyard Oasis—complete with an inground pool, cascading waterfall, and a chic pool house with a bar—perfect for summer gatherings. Unwind in the expansive family room, anchored by a cozy gas fireplace, or host effortlessly in the dining area, enhanced by a stylish wet bar. A spacious laundry room with ample storage adds everyday convenience. The lavish Primary bedroom is a sanctuary, featuring a soothing fireplace, a spa-like ensuite, and a walk-in closet with custom organizers. Enjoy resort-style living with an inground pool featuring a waterfall, a pool house with a bar, and a patio complete with its own fireplace can be used for guest accommodations and perfect for entertaining. The fully finished lower level offers a separate entrance, making it ideal for guests or extended family. Enjoy movie nights in the home theatre, stay active in the private gym, or relax in the additional living area. Parking for up to 10 vehicles plus a 3-car garage. Built for durability with 2” foam waterproofing over concrete and foundation before framing and insulation. Smart home system with integrated camera control adds convenience and peace of mind. This is MUCH MORE than a home—it’s a lifestyle, where luxury meets functionality in a prime location close to beaches, shopping, and trails. (id:8999)
5 Bedroom
4 Bathroom
4,544 ft2
420 Avens Street
Waterloo, Ontario
Welcome to 420 Avens Street, Waterloo – Where Comfort Meets Convenience! Nestled in the highly sought-after Vista Hills neighborhood, this exceptional freehold, end-unit townhome offers over 2,300 square feet of beautifully designed living space. Featuring 3 bedrooms, 4 bathrooms, and parking for 3 vehicles, this home is ideal for families and investors alike. Step inside and be welcomed by vaulted ceilings and discover a thoughtfully designed, bight and open main floor, where engineered hardwood flooring flows seamlessly through the open-concept layout. The bright and airy living and dining areas are perfect for entertaining, while the modern kitchen impresses with stainless steel appliances, ample storage, and contemporary finishes. A convenient 2-piece powder room completes this level. Upstairs, unwind in the generously sized primary suite, a true retreat with a large walk-in closet and a private 4-piece ensuite. Two additional spacious bedrooms, a stylish 4-piece main bath, and a versatile office/media area provide flexibility for work, study, or relaxation. The finished walk-out basement is a true highlight, featuring a spacious recreation room and an additional 3-piece bathroom. Step outside to enjoy the expansive corner backyard, complete with a large 12’ x 24‘ deck, offering the perfect setting for outdoor gatherings. Plus, you’re just a short walk to Avens Park. Located close to top-rated schools, shopping at The Boardwalk, dining options, the University of Waterloo, Wilfrid Laurier University, Costco, and scenic walking trails. Don’t miss your opportunity to own this remarkable home! Contact us today to arrange a private viewing – this one won’t last long! (id:8999)
3 Bedroom
4 Bathroom
2,353 ft2
478278 3rd Line
Melancthon, Ontario
CENTURY HOME WITH A TON OF CHARM FEATURING ALMOST 4000 SQ FT OF LIVING SPACE, SITTING ON A 3.8 ACRE PROPERTY WITH A DETACHED 3-CAR GARAGE, SEPARATE WORKSHOP AND AN ACCESSORY APARTMENT! This beautiful, unique property offers both modern and century home charm! With a large foyer area, an open concept living and kitchen space on the main level that features a stunning spiral staircase, a brick fireplace, high ceilings, hardwood flooring, and multiple windows throughout creating a bright, welcoming space. The main level also includes a 4 season sunroom, offering the perfect space to relax and unwind in. With 4 bedrooms and 3 bathrooms located on the second level with the primary bedroom offering lots of closet space, an overlook of the main level living space, and a 2-piece powder room. There is also a lofts pace on the second level to the west of the home that can be used as an additional family space! The basement is unfinished but offers multiple storage options. The accessory apartment also features a beautiful open-concept layout with one bedroom, a 3-piece bathroom its own laundry, and attached garage parking! With a detached 3-car garage and multiple outside options, this property offers parking for 14 vehicles.With3.8 acres enjoy endless time outside in all seasons and enjoy the view of trees surrounding the property and the quietness of the area. This home truly has it all and is a must-see! Book your private showing today. (id:8999)
4 Bedroom
3 Bathroom
3,849 ft2
225 Corrie Crescent
Waterloo, Ontario
Welcome home to 225 Corrie Crescent, this one-of-a-kind, custom-built home located on a quiet, tree-lined crescent, backing onto mature greenspace near the David Johnston Technology Park. With its thoughtful layout, generous square footage, and two separate entrances, this home is ideal for MULTIGENERATIONAL LIVING, offering space, flexibility, and privacy for every stage of life. Inside, you'll find 9 BEDROOMS, including a MAIN FLOOR MASTER BEDROOM with a luxurious 6-PIECE ENSUITE, perfect for aging parents or anyone who prefers main-floor living. There’s also a beautiful STUDY with built-ins, which would make a beautiful library and is ideal for working from home or quiet reading. The SPACIOUS KITCHEN is perfect for entertaining and gathering, and the bright SUNROOM overlooks a private, tree-lined backyard. The second level and basement each feature a full bathroom, and there’s a powder room on both the main floor and in the basement for added convenience. The basement also includes a LARGE REC ROOM, a wet bar, and an abundance of STORAGE, making it a fantastic space for extended family, teens, or guests. With laundry rooms on both the main level and basement, and in-law suite potential, this home easily adapts to your family's changing needs. Additional highlights include hardwood flooring in the living and dining rooms, Pella windows, a spacious DOUBLE CAR GARAGE, and a driveway that easily accommodates four vehicles. This is a rare opportunity to own a spacious, home in a peaceful natural setting, perfect for multigenerational living, just minutes from parks, schools, and everyday amenities. (id:8999)
9 Bedroom
5 Bathroom
5,637 ft2
1392 Doon Village Road
Kitchener, Ontario
Welcome to 1392 Doon Village Road, Kitchener! This stunning 4-bedroom, 3-bathroom bungalow is situated on a rare 1-acre lot on a quiet, dead-end street—offering privacy, space, and exceptional family living. Just steps from Doon Public School, the home is surrounded by mature trees and scenic nature trails.Fully renovated in 2011, this home features extensive upgrades including new ceramic and hardwood flooring, roof, plumbing, electrical, furnace, AC, insulation, appliances, and more. The open-concept main floor is ideal for entertaining, with a beautifully updated kitchen boasting granite countertops, stainless steel appliances, and stylish backsplash. The primary bedroom includes a luxurious ensuite with a new jacuzzi tub. Enjoy a spacious concrete covered patio and outdoor kitchen, perfect for summer gatherings. The massive backyard offers endless possibilities: soccer, volleyball, skating rink, firepit, or even golf practice.The fully finished basement includes a large family room, full bar, recreation/gym area, an extra bedroom, and a full 4-piece bathroom. Security features include 2 door sensors, 1 motion sensor, and 6 security cameras. Additional features include an attached 2.5-car garage, parking for up to 10 vehicles, a prime location directly across from Doon Public School, quick access to Highway 401, and proximity to scenic trails along the Grand River and Schneider Creek. A perfect blend of rural tranquility and city convenience—schedule your private showing today! (id:8999)
4 Bedroom
3 Bathroom
1,926 ft2
37 John Street
Norwich, Ontario
Welcome home to 37 John Street, an elegant red brick century home nestled in the heart of Norwich, offering over 3000 square feet of thoughtfully designed living space. The inviting curb appeal includes a cobblestone driveway, with parking for up to 4 cars, and a concrete walkway that leads to a picturesque wrap-around front porch, complete with a gazebo—an idyllic spot for morning coffees or evening relaxation. Inside, this 5 bed, 2.5 bath home showcases timeless character while providing modern conveniences. The main level features a grand living room with a gas fireplace, original hardwood floors, and built-in bookcases, creating a cozy ambiance for family gatherings. A formal dining room with wainscoting and side-door access to the porch is perfect for hosting dinner parties or enjoying family meals. The bright and spacious kitchen offers updated cabinetry, stainless steel appliances, ceramic tile backsplash, and a large eating area. Sliding doors lead to the back deck, which includes a motorized retractable awning, and the backyard features an above-ground pool and a shed equipped with electricity. For convenience, the main floor includes a private office space, a 2 piece bath and a large laundry room, making day-to-day tasks easier. Upstairs, the five spacious bedrooms provide plenty of room for everyone, with the primary suite offering an 11x14 walk-in closet and an updated ensuite with a glass shower, heated floors and towel racks. The additional 4 bedrooms are generous in size, with access to a renovated family bath. This home is equipped with modern upgrades, including central vac, updated plumbing and electrical systems (200-amp service), a backup generator, and no rented equipment. Located in a family-friendly neighbourhood and just a short walk from local parks, schools, downtown shops and with convenient access to Hwy 401, Hwy 403, and Woodstock, this home offers the perfect balance of small-town charm and urban convenience. (id:8999)
5 Bedroom
3 Bathroom
3,015 ft2
350 Queen Street S
Kitchener, Ontario
Nestled one block from Victoria Park and within walking distance of downtown Kitchener, 350 Queen St. S. is a beautifully restored century home blending historic charm with modern sophistication. This rare find offers an elegant lifestyle with easy access to vibrant dining and entertainment. Inside, the home's timeless character is evident in original doors, restored hardwood floors, dignified millwork, and stunning stained-glass windows. The inviting living room, anchored by a gas fireplace, flows seamlessly into the dining room. Original pocket doors provide optional privacy, preserving the home's historic charm. At the heart of the home, the updated kitchen impresses with white granite countertops, sleek cabinetry, and high-end stainless steel appliances. Features like a trash compactor, under-counter bar fridge, warming drawer, and gas stove ensure functionality, while heated floors add a touch of luxury. The second level boasts three spacious bedrooms, including a serene primary suite with large windows. The main bathroom offers a spa-like retreat with double sinks, quartz countertops, a soaker tub, and a stand-up shower. A convenient second-floor laundry room adds practicality. On the third floor, a newly renovated loft presents a versatile in-law suite with a stylish kitchenette, cozy living space, and a beautifully designed bathroom featuring stacked subway tiles and a floating wood vanity. A final bedroom provides comfort and privacy for guests. Beyond the interior, the backyard is a maintenance-free oasis, featuring a built-in BBQ with black granite countertops, a pergola, and elegant landscaping. A full-height basement with a separate entrance offers potential for bonus living space or an in-law suite. Thoughtful upgrades include new windows, exterior renovations, restored staircases, a new boiler system, a loft renovation, a remodelled kitchen, and a complete electrical overhaul. This exceptional home is truly one-of-a-kind. Schedule a private tour today (id:8999)
5 Bedroom
2 Bathroom
2,904 ft2
20 Delmar Boulevard
Guelph, Ontario
Welcome to 20 Delmar Road, in Guelph. This beautiful bungalow is located in the fantastic St. George's Park neighbourhood. Built in 1959, this home is nestled on a spacious 50 x 100 ft lot. The detached garage provides ample storage. The property also offers exciting duplex potential, with separate laundry on each level and a private side entrance to the basement. The main floor is currently rented, adding investment appeal. Recent upgrades include a new roof (2019), updated kitchen appliances—refrigerator, stove, and microwave (2021), a new 2-ton A/C and heating unit upstairs (2024), and a ductless heating/cooling system downstairs (2023). Don't miss this rare opportunity in one of Guelph’s most desirable neighbourhoods! (id:8999)
4 Bedroom
2 Bathroom
991 ft2
233 Bechtel Drive
Kitchener, Ontario
Welcome to 233 Bechtel Drive, where every day feels like a getaway. This beautifully maintained home backs onto lush greenspace with a forest and meandering creek, offering rare privacy and a natural backdrop that’s hard to find in the city. Step into the backyard and you’ll find your own personal oasis — a covered deck perfect for morning coffee or evening drinks, an updated pool with that essential south-western exposure for afternoon sun and summer fun, and a hot tub made for year-round relaxation. Whether you’re hosting a weekend barbecue or unwinding after work, this space delivers the serenity and lifestyle you’ve been looking for. Inside, the layout is ideal for families or those who love to entertain. The main floor features a bright, welcoming living room, an open kitchen with dining space, and a convenient powder room. Upstairs offers three comfortable bedrooms and a full bath, while the finished basement adds a cozy rec room and plenty of storage. The attached garage and double driveway make coming and going easy, but with a setting like this, you’ll never want to leave! Tucked away in a quiet, family-friendly neighbourhood and just minutes from schools, parks, and shopping, this home offers the perfect blend of comfort, nature, and convenience. Call or txt and book your showing today! (id:8999)
3 Bedroom
2 Bathroom
2,014 ft2
218 Catharine Street N
Hamilton, Ontario
EXCEPTIONAL Opportunity: Two-Unit Home in Vibrant Downtown Neighborhood! Discover a remarkable property that combines modern comfort, versatility, and an unbeatable location. Perfectly situated in a thriving downtown area, this home offers a unique opportunity for both investors and families. The first unit is a spacious, updated 3-bedroom, 1-bathroom home with in-suite laundry, a bright and modern kitchen, and comfortable living spaces, making it ideal for families or professionals. The second unit, a cozy 1-bedroom, 1-bathroom suite, is perfect for in-laws, guests, or as a rental unit. It also features its own in-suite laundry and a bright, functional kitchen. The property boasts a large fenced yard, ideal for outdoor entertaining, gardening, or simply enjoying the outdoors. Located in a vibrant downtown neighborhood, residents will love the convenience of walking access to shops, dining, entertainment, and public transit. Both units are currently occupied with month-to-month tenants, offering immediate rental income and flexibility for future plans. This property is an exceptional find, whether you’re looking to live in one unit and rent the other or provide a multigenerational living solution with privacy for all. Don’t miss this opportunity to have an in-law for your in-law suite. (id:8999)
4 Bedroom
2 Bathroom
1,500 ft2
483 Cooper Street
Cambridge, Ontario
Opportunity knocks! 483 Cooper Street in Cambridge is located close to all the amenities that Hespeler has to offer, and it is less than 2 KM to HWY ON-401. Over 2,300 square feet PLUS a fully finished basement that gives you an additional 1,146 square feet of living space. Walk inside to the open foyer where you can remove your shoes and hang up your jacket without bumping into others. To your right you will find a double French door entrance to the formal living room full of natural light from the bay window. The main floor continues with main floor laundry, a 2 piece powder room, a family room that allows for extra space to entertain, a formal dining room PLUS a breakfast nook that has a walk-out to the backyard. The kitchen has a move-able island and lots of cabinets and cupboards with the addition of the built-in pantry wall. Make your way upstairs to the primary suite. Plenty of room for a king size bed and a sitting area. Check out the walk-in closet! Complete with a primary 4 piece ensuite with a second walk-in closet. There are 3 more bedrooms that are all a great size. The main upper level bathroom is 3 pieces and includes a walk-in shower and plenty of cabinets. Don't forget...there is still a fully finished basement. The perfect set up for an in-law suite with an extra bedroom and a second room that could be used as a den or office. A 3 piece bathroom and a kitchenette with a dining table would also be available. Let's explore the exterior. It is beautifully finished with all brick exterior and a double wide concrete driveway. True-to-size 2 car garage with inside entry to the home. A fully fenced backyard with a wooden deck that has a walk-out from the breakfast nook on the main floor. You can't beat the location. Access to all amenities that range from grocery stores, fitness centres, restaurants, golf courses, schools and shopping malls. The perfect family home is waiting for you! (id:8999)
5 Bedroom
4 Bathroom
3,468 ft2
78 William Street W
Waterloo, Ontario
HALF AN ACRE IN UPTOWN WATERLOO- Live grand. Live grand and sever, or develop. Welcome to 78 William St W—a stately and elegant 5-bedroom home in Waterloo’s coveted Westmount neighborhood, just two blocks from Uptown conveniences and the Region's new LRT. Thoughtfully updated while retaining its original character, the home features gracious principal rooms ideal for both everyday living and entertaining. The spacious living and dining areas flow seamlessly, enhanced by large bay windows that flood the space with natural light and showcase beautiful architectural details—including original marble fireplaces that add timeless sophistication. The bright, functional kitchen offers ample storage and prep space, while the adjacent sunroom overlooks the expansive backyard and gardens—a peaceful spot for morning coffee or unwinding at the end of the day. Upstairs, you'll find five generously sized bedrooms, each with ample closet space, providing comfort and flexibility for families, guests, or work-from-home needs. Outside, the half-acre lot is a true highlight—offering privacy, mature trees, and abundant green space for recreation, gardening, or future development. Initial planning work has been completed to allow for lot severance, creating the potential to sell part of the land, build a custom home, or develop an investment property. Zoning also permits the construction of up to three Additional Dwelling Units (ADUs) in total. Whether you're seeking a distinctive family home with historic charm or a property with outstanding future potential, 78 William St W presents a rare opportunity in one of Waterloo's most desirable neighbourhoods. (id:8999)
5 Bedroom
2 Bathroom
2,821 ft2
374 Weber Street E
Kitchener, Ontario
Welcome to 374 Weber Street East in Kitchener! This charming 3-bedroom detached home is ideally situated for easy access to downtown, shopping, and local parks. Step inside to discover beautiful hardwood floors that enhance the inviting atmosphere, along with a modern eat-in kitchen featuring stainless-steel appliances and plenty of counter space for meal prep. The upper level boasts a spacious primary bedroom that opens to a private deck, perfect for enjoying your morning coffee or unwinding in the evenings. Two additional bedrooms provide ample space for family or guests, complemented by a stylish 4-piece bathroom. Thoughtful details, such as crown moulding and pot lights, add a touch of elegance throughout the home. With a durable metal roof for peace of mind and a lush backyard offering potential for outdoor activities, this property is perfect for families or those seeking a smart investment. Experience the warmth and charm of 374 Weber Street—schedule your visit today! (id:8999)
3 Bedroom
2 Bathroom
1,338 ft2
928 Manorbrook Court
Kitchener, Ontario
Situated on a quiet court in desirable Doon South, this nearly 2,700 sq ft updated carpet-free walkout home features elevated finishes & a private backyard built for entertaining. Check out our TOP 7 reasons why you'll want to make this house your home! #7: PRIME DOON SOUTH LOCATION: Located on a quiet cul-de-sac in the heart of Doon South, you’re minutes from top-rated schools, Conestoga College, parks & Hwy 401. #6: CURB APPEAL An exposed aggregate walkway and double-wide driveway lead to a grand stone-and-brick exterior with an inviting front porch. #5: BRIGHT & BALANCED MAIN FLOOR The spacious main floor is functional and carpet-free, with hardwood and tile flooring & California shutters throughout. The living room has large windows & a gas fireplace set against a custom wood feature wall and built-ins.#4: SPACIOUS EAT-IN KITCHEN The kitchen features abundant cabinetry with crown moulding, quartz countertops & a large island. A formal dining room with a tray ceiling and dual accent walls provides a more polished vibe.#3: LOW-MAINTENANCE BACKYARD The fully fenced, low-maintenance backyard is built for both privacy and ease. The 2nd-floor covered deck with privacy louvres spans the full width of the house, plus a lower-level walkout covered patio. #2: BRIGHT & SPACIOUS BEDROOMS Upstairs, there are 4 carpet-free bedrooms & a 2nd-level laundry room. The primary suite is a standout, with French doors, a designer accent wall, dual walk-in closets and a 5-piece ensuite. #1: WALKOUT BASEMENT WITH IN-LAW POTENTIAL: There’s a large rec room with a three-sided gas fireplace, a kitchenette with breakfast bar and granite countertops, room for a home office or gym, and a fifth bedroom with French doors and a walk-in closet. You’ll also find a 3-piece bathroom with a shower, plenty of storage, and a second laundry room. From this versatile and fully finished lower level, walk out directly to the covered exposed aggregate patio and enjoy easy access to the backyard. (id:8999)
5 Bedroom
4 Bathroom
4,037 ft2
95 Ottawa Street N
Hamilton, Ontario
Crown Point West community. Evolving, Vibrant, Diverse. Nearby shops, restaurants, parks and schools. Year round Farmer's Market. C5A mixed use zoning allows for retail or office with residential unit above or behind. Separate side door entrance. Separate hydro metres, (one for store/storage/main floor bath and AC). Oversized 24x21 concrete block garage/shop off back laneway. Laneway and front sidewalk snow removal by city. Ideal live/work space. Great for families and investors too. Great neighbours on both sides. In-law/multi-generational opportunity with full bath already in basement. Many updates and upgrade since 2018. Basement completely renovated and water proofed, added sump pump and exterior vinyl decking in 2018 . Two new electrical panels and wiring updated in 2018. Kitchen and Bathroom renovation 2023. Portion of roof shingles 2024. Rental Furnace, AC, Thermostat, Hot Water Heater under Reliance Service Contract for ease of use and peace of mind, (approximately $185.00 per month). Lots of parking. Ideal location for live work space. Income potential. Set up for store front, easy conversion back to single family layout. (id:8999)
3 Bedroom
3 Bathroom
1,559 ft2
170 Water Street N Unit# 1107
Cambridge, Ontario
Welcome to Unit 1107 at 170 Water Street, a beautifully updated lower penthouse suite located in the heart of Cambridge’s sought-after Galt area. Backing onto the scenic Grand River, this bright and stylish 2-bedroom, 1-bathroom condo offers a perfect blend of modern upgrades and serene surroundings. The unit features a newly renovated kitchen (2023) with sleek finishes, all-new flooring, and a refreshed bathroom (2023), complete with updated fixtures and upgraded lighting throughout. Flooded with natural light from expansive windows, this thoughtfully designed space provides comfort and elegance in every corner. Residents enjoy access to premium amenities including a well-equipped gym, rooftop terrace with breathtaking views, and a welcoming community room. The suite also comes with one underground parking space and a private storage locker. Whether you're looking to downsize, invest, or settle into your first home, this riverfront gem offers luxury living in an unbeatable location. (id:8999)
2 Bedroom
1 Bathroom
765 ft2
11 Glenwood Street Unit# C
Port Dover, Ontario
Discover this beautifully updated, all-season cottage-style home nestled in the vibrant heart of Port Dover! Ideal for first-time buyers, those looking to downsize, or investors seeking a turn-key short-term rental or Airbnb, this property offers a seamless blend of comfort and character. The open-concept main level features soaring ceilings with exposed wood beams, preserving the home's rustic charm. Upstairs, enjoy a bright, modern retreat complete with new flooring, drywall, recessed lighting, windows, a fully renovated bathroom, and more. Just steps from the beach and within walking distance to local shops, cafes, and Port Dover’s famous waterfront, this home delivers the perfect balance of coastal living and convenience. Don’t miss your chance to own this delightful gem! (id:8999)
2 Bedroom
1 Bathroom
848 ft2
204 Clark Avenue
Kitchener, Ontario
VACANT and Completely Renovated Legal Duplex – Turnkey Investment or Multigenerational Living! Welcome to 204 Clark Ave, a fully renovated legal duplex offering modern living and exceptional income potential - Over $50k per year!. This versatile property features a spacious 3-bedroom upper unit with an open-concept layout and a stylish 1-bedroom lower unit – both fully renovated in 2021. No detail was overlooked: all plumbing, electrical, and mechanical systems were replaced, ensuring peace of mind for years to come. Each unit has custom kitchens with quartz countertops, stainless steel appliances, and in-suite laundry. Situated on a generous 50x110 ft lot, the property includes parking for 6 vehicles plus a detached garage. The backyard offers a private patio space for everyone. Located close to all amenities and with easy highway access, this is an unbeatable location for commuters and renters alike. Whether you're looking to live in one unit and rent the other, or add a high-quality property to your portfolio, 204 Clark Ave is a must-see! (id:8999)
4 Bedroom
2 Bathroom
2,100 ft2
437 Zeller Drive
Kitchener, Ontario
Welcome to 437 Zeller Drive, a rare gem nestled in the perfect family-friendly neighbourhood of Lackner Woods, Kitchener. This stunning home sits on a premium RAVINE LOT & offers a fully finished WALKOUT BASEMENT. Boasting parking for up to 4 vehicles (2-car garage + 2 driveway) & Exterior pot-lights surrounding the entire house. Step inside to a welcoming foyer overlooking a spacious MAIN FLOOR BEDROOM which can also be used as home office. The home features premium mirage hardwood floors throughout, 9-ft ceilings on the main floor & a bright, open-concept living area flooded with natural light. The upgraded kitchen, where you’ll find quartz countertops (renovated in 2022), SS Appliances (2024 fridge & dishwasher), stylish backsplash & ample cabinet space. The adjacent dining area overlooks the backyard(green space with matured trees) creating the perfect setting for hosting family dinners or entertaining guests. The main floor also includes a laundry room with custom cabinets & storage. The hardwood staircase leads to the upper level featuring 3 spacious bedrooms, 2 Full bathrooms & a versatile space that’s ideal for a home office or study area. Each bedroom includes custom closet organizers, Maximizing storage. The primary suite offers its own walk-in closet & luxurious ensuite with a 6’ soak in tub & walk in shower. Downstairs is fully finished walkout basement which is a showstopper in itself featuring Rec Room with an electric fireplace, large windows, kitchenette setup, 5th bedroom & modern 3pc bathroom with a glass shower. Additional updates include a new furnace (2024), AC (2023) & modernized features throughout. Step outside to enjoy your fully fenced backyard with NO REAR NEIGHBOUR, complete with a raised deck & patio, perfect for relaxation while enjoying the serene views. Located mins from the Grand River, Trails, top-rated schools & all essential amenities, this is not just a home, it's a lifestyle. Don’t miss the opportunity, Book your showing today! (id:8999)
5 Bedroom
4 Bathroom
3,092 ft2
1247 Huron Street Unit# 111
London, Ontario
This beautifully updated two-story townhouse is a fantastic opportunity for buyers seeking a stylish and affordable home in a prime location! Just minutes from Fanshawe College and all major amenities, this move-in-ready gem features brand-new flooring, a modern kitchen with new appliances, updated bathrooms, and fresh paint throughout. Offering 2+1 bedrooms and 1.5 bathrooms, the main floor provides a bright and functional layout with a spacious living room, kitchen/dining area, and convenient powder room. The finished lower level adds valuable extra space—perfect for a third bedroom, home office, or rec room. Enjoy outdoor living in your private backyard, ideal for BBQs and relaxation. Plus, take advantage of affordable condo fees that cover exterior maintenance, ensuring a low-maintenance lifestyle. With shopping, dining, parks, and public transit just steps away, this home offers unbeatable value. (id:8999)
2 Bedroom
2 Bathroom
988 ft2
1684 Fischer Hallman Road Unit# A
Kitchener, Ontario
Welcome home to this modern and well-kept stacked townhouse condo. This unit is move-in ready with flexible closing. Being the most popular and ideal floor plan in the building, this open plan is an entertainer's dream, with flow from the bright living room to the beautiful kitchen. With two bedrooms, one can be an office for those who work from home. Located just minutes to Conestoga College, the highways, parks and trails, school and shopping, the possibilities here are endless. Great for young professionals, couples, empty-nesters and small families. Unit is vacant and easy to show. Book your showings today! Disclaimer: Please note that this property has been virtually staged. The furnishings and decor are for illustrative purposes only. Furniture and items shown are not included in the sale. (id:8999)
2 Bedroom
1 Bathroom
873 ft2
330 Phillip Street Unit# C231
Waterloo, Ontario
Welcome to ICON 330, one of Waterloo’s most sought-after student housing developments! Whether you're an investor or a parent looking for a smart way to support your student, this unit offers exceptional rental potential. Here are the top 5 reasons this unit is the ultimate investment: 1.UNBEATABLE LOCATION: Walk to both University of Waterloo and Laurier! A short bus ride gets you to Conestoga Mall, The Boardwalk, Costco, TNT Supermarket and other key amenities. Better yet, enjoy the many storefront shops and restaurants at the bottom of the building. Everything a tenant needs is right at their doorstep. 2. HIGH RENTAL DEMAND: Situated between two major universities, this area has constant rental demand. 3. STYLISH FEATURES AND LAYOUT: The unit boasts two full bathrooms, large bright windows, in-suite laundry, and free WiFi. 4. TURNKEY - Save time and money—this unit comes with TV, couch, dining table, bar stools, desks, and more. Just bring your tenants! It’s a seamless, turnkey investment. 5. RESORT STYLE AMENITIES: Enjoy access to an expansive fitness center, full basketball court, games room, media room, multiple study spaces, rooftop patio, and bike storage. You'll be hard pressed to find amenities like this with an 8th floor view! Controlled 24/7 access with individual fobs ensures safety and peace of mindWhether you're expanding your portfolio or securing housing for your university student, ICON 330 checks all the boxes. Book your private showing today and see why this is one of Waterloo's smartest investments! (id:8999)
3 Bedroom
2 Bathroom
916 ft2
28 Windale Crescent
Kitchener, Ontario
Welcome to this beautifully updated 3-bedroom, 2.5-bath detached home! The main floor features a functional kitchen, formal dining room, and a bright living room with walkout to a private patio and spacious fenced yard—perfect for relaxing or entertaining. Upstairs offers three carpet-free bedrooms and a renovated main bath. The fully finished basement includes new laminate flooring, a 3-piece bath, and a cozy gas fireplace for extra living space. With an attached garage, double concrete driveway, and a great location near schools, parks, shopping, and Hwy 7/8, this home has it all. Schedule your private showing today! (id:8999)
3 Bedroom
3 Bathroom
1,783 ft2
9 John Street E
Waterloo, Ontario
Exciting Opportunity in the Sought-After Mary Ellen Neighbourhood! This 1,850 sq. ft. home, located just half a block from King Street in Uptown Waterloo, offers incredible potential for the right buyer. While it has been abandoned for several years, the property still boasts some charming heritage features, including original hardwood flooring (requiring some repair) and a salvageable natural wood banister. The heating system is currently inoperable, and hydro has been disconnected, making this a blank canvas for restoration or redevelopment. The options are endless, and it can be transformed into a stunning single-family home or an attractive duplex. Parking access is conveniently located off Dodds Lane, offering ample space in the rear yard for multiple vehicles. This is your chance to breathe new life into a property in one of Waterloo’s most desirable neighbourhoods, steps away from vibrant shops, restaurants, and amenities in Uptown-Waterloo. Don’t miss out on this unique opportunity! Please note: 223 Mary Street and 9 John Street currently share a merged title, but the seller will apply for a technical severance, ensuring each property will have its own separate lot and title. The proposed boundary line has been outlined (see photos for reference). (id:8999)
3 Bedroom
2 Bathroom
1,852 ft2
690 Autumn Willow Drive
Waterloo, Ontario
Energy Star Series!!! The Cypress model built by Activa. This home offers 1616 Sq ft of finished living space. The Cypress model comes with a Double Car Garage, Open concept main floor and main floor laundry. The bedroom level has 3 spacious bedrooms, Primary with ensuite and oversized walk-in closet. The basement comes unfinished as a standard but the builder is willing to finish a recroom and 3pc bath for additional cost. Please ask the sales rep for the pricing for a finished basement. (id:8999)
3 Bedroom
3 Bathroom
1,616 ft2
553 Balsam Poplar Street
Waterloo, Ontario
Energy Star Series!!! The Juniper model built by Activa. This home offers 2,165 Sq ft of finished living space. The Juniper comes with a Double Car Garage, Open concept main floor and main floor laundry. The bedroom level has 4 spacious bedrooms, Primary with ensuite and walk-in closet. The finished basement comes with large rec-room and finished 3 pc bathroom. (id:8999)
4 Bedroom
4 Bathroom
2,165 ft2
328 Canada Plum Street
Waterloo, Ontario
Energy Star Series!!! The Cypress M2 model built by Activa. This home offers 1624 Sq ft finished living space on a walkout lot. The Cypress model comes with a Double Car Garage, Brick to the main floor, Open concept main floor and main floor laundry. The bedroom level has 3 spacious bedrooms, Primary with ensuite and oversized walk-in closet. The basement comes unfinished as a standard but the builder is willing to finish a rec-room and 3pc bath for additional cost. Please ask the sales rep for the pricing for a finished basement. Plus Get a limit time $20,000 price incentive!!! (id:8999)
3 Bedroom
3 Bathroom
1,624 ft2
326 Canada Plum Street
Waterloo, Ontario
Energy Star Series!!! The Juniper floor plan built by Activa. This home comes with a Double car garage and brick to the main floor, Open Concept kitchen/great room, 3 bedrooms, second floor family room and an option to finish the basement. Call the listing realtor for more information. Plus Get a limit time $20,000 price incentive!!! (id:8999)
3 Bedroom
3 Bathroom
1,744 ft2
42 Cardill Crescent
Waterloo, Ontario
Welcome to 42 Cardill Crescent! $59,400+ Gross Annual Income scheduled to the end of August, 2025 with a nice ability to build on to the current revenue stream! This strategically located property is within a ten minute walk to both University of Waterloo (UW) and Wilfrid Laurier University (WLU) and 55,000 students. Nestled in the prestigious Sugarbush neighbourhood, a savvy investor may want to consider the additional medium to long term value of the proposed Sugarbush South Corridor Expansion Initiative while noting the significant property value increases in the adjacent Northdale neighbourhood - when the Northdale Mixed Use zoning was passed there. The current layout of the dwelling consists of two separate, City approved, rental-licensed units. Property shows sharp - recent improvements include updated vinyl plank flooring and fresh paint. Updated life safety system inspection (2024). Six out of eight rooms furnished with bed, mattress, chair and desk. Spacious bedrooms. Turn key operation. This property checks all the boxes for a variety of buyers: first-time homeowners looking for a mortgage helper, multi-generational family looking to be housed under one roof, university or tech employees who want to live close to work, parents searching for a prime location for their university-bound children, or investors seeking a strong rental opportunity in one of Ontario's most desirable markets. Flexible closing! Don't miss out on this incredible opportunity to schedule a private showing today! (id:8999)
8 Bedroom
3 Bathroom
2,548 ft2
17 Jell Street
Guelph, Ontario
Discover 17 Jell Street, a nearly new, 2-year-old freehold townhome nestled in the lively Royal Valley community. Offering almost 2,000 sq. ft. of modern living, the home welcomes you with an open-concept main floor featuring 9-ft ceilings, hardwood floors, and a sunlit great room that flows effortlessly into a chic kitchen outfitted with stainless steel appliances. A handy powder room and main-floor laundry enhance everyday living. Upstairs, retreat to the primary suite complete with a generous walk-in closet and a sleek 4-piece ensuite, while two additional bedrooms share a well-appointed 4-piece bathroom, complemented by an extended driveway for extra parking. Ideally situated in a family-friendly neighbourhood near top schools, the University of Guelph, and major highways, this home is a must-see opportunity in one of the area’s most dynamic spots. (id:8999)
3 Bedroom
3 Bathroom
2,131 ft2
15 Allison Court
Strathroy, Ontario
This grand, custom built, 4 bedroom 3.5 bath, all brick home has stood the test of time. Located on a quiet cul de sac, complete with gorgeous trees, is awaiting it's next family to love it as much as the current and original owner does. It is located steps away from the Strathroy Conservation Area, with easy access for hiking, walking with the kids or the grandkids riding their bikes. You will be able to make memories that will last a lifetime. This lovely home has plenty of space, hardwood flooring, main floor laundry, a huge recreation room, parking for 6, a double car garage, a very private back yard with cobblestone patio and is close to schools, shopping and other amenities. If you are looking for a unique home in a great area, stop by for a visit...you might end up calling it your new home. (id:8999)
4 Bedroom
4 Bathroom
3,014 ft2



