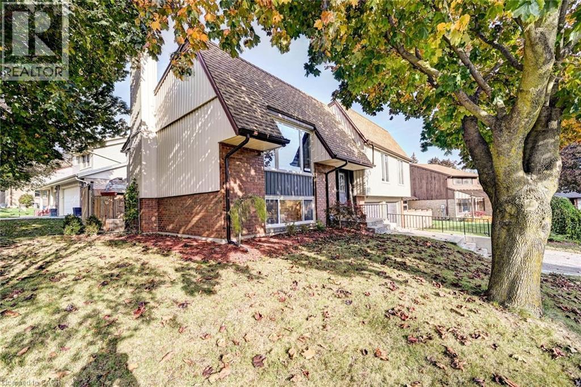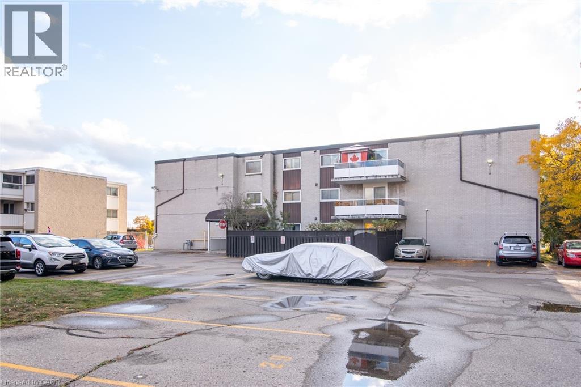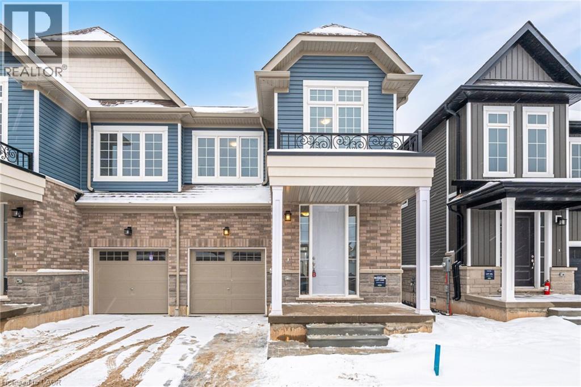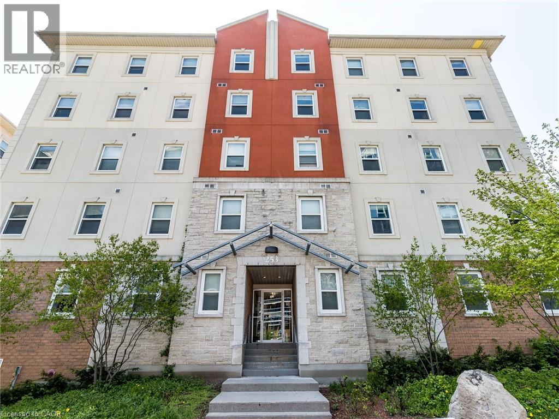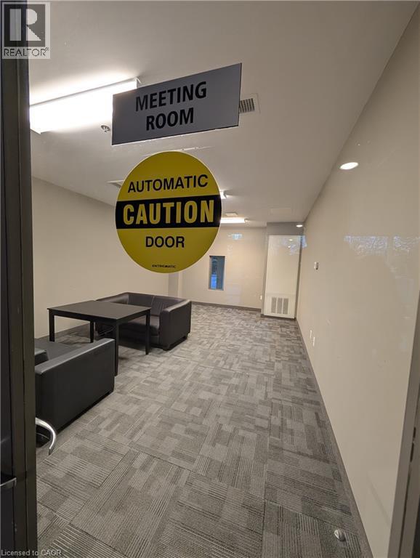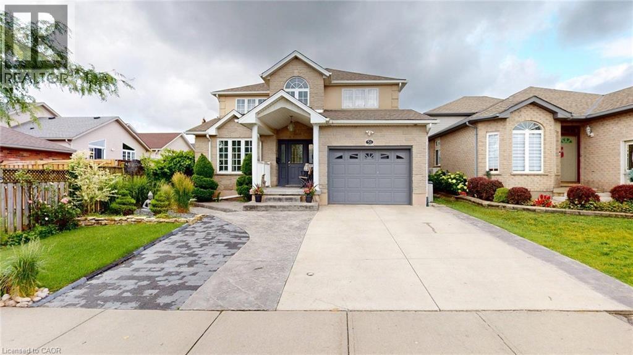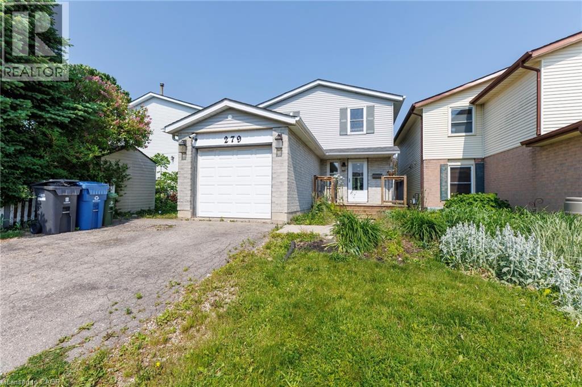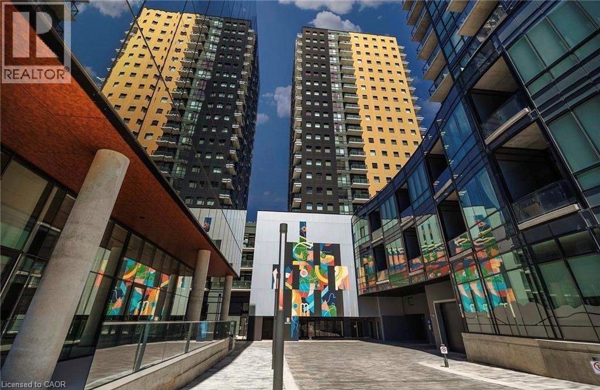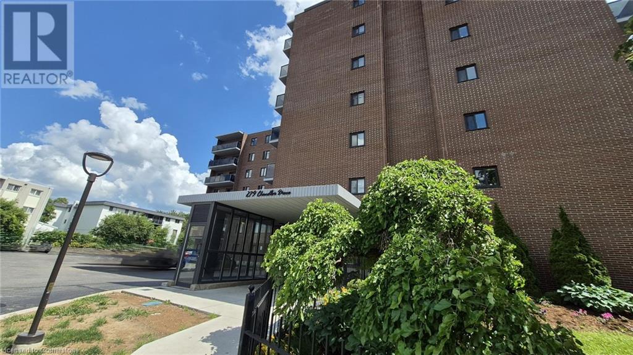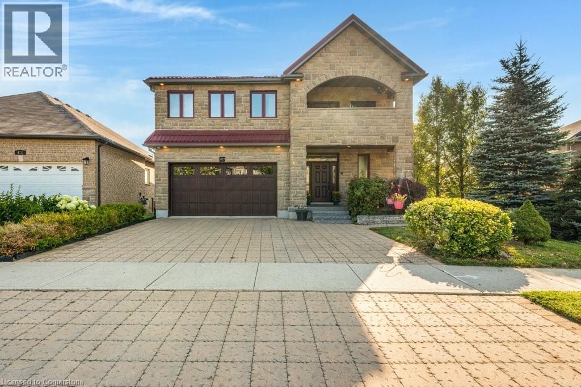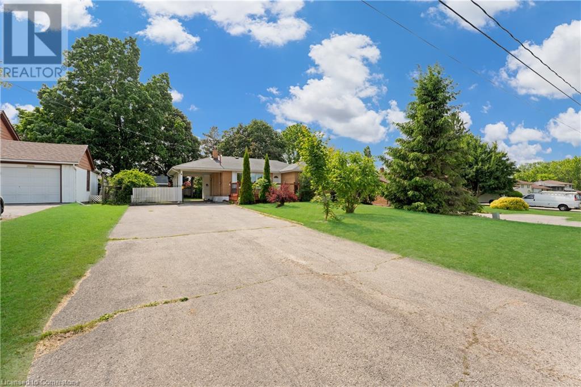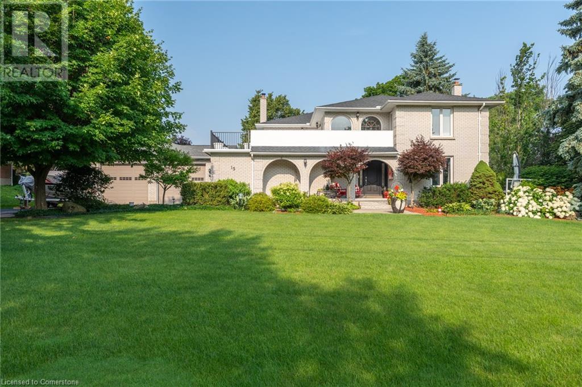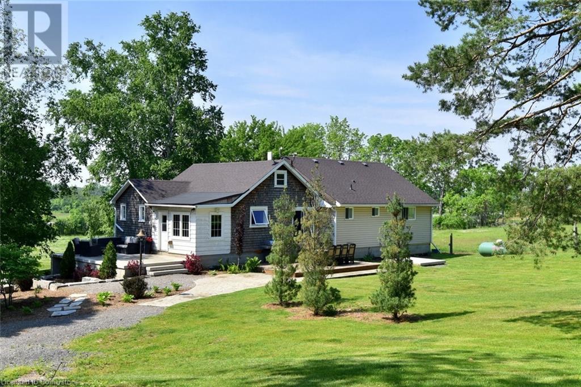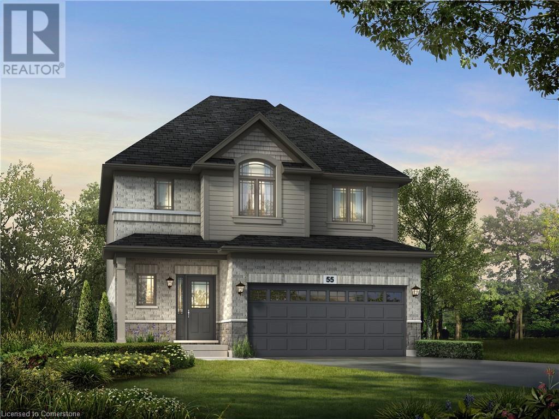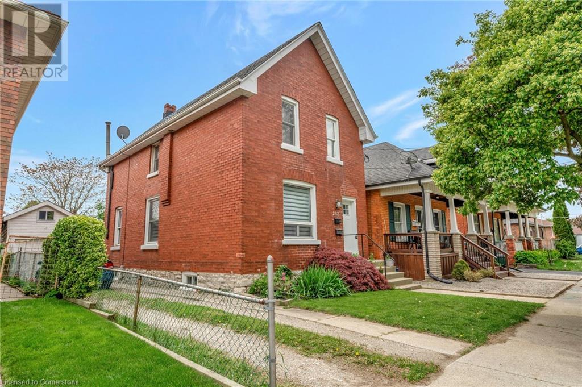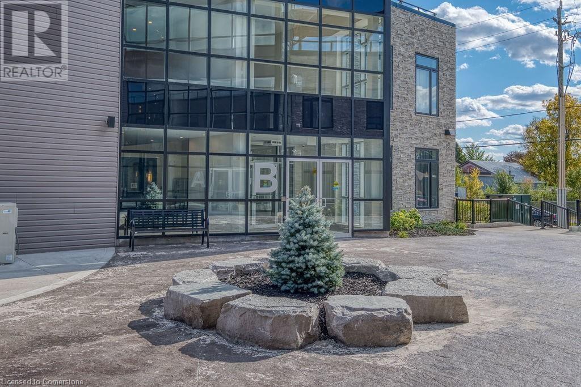288 Salisbury Avenue
Cambridge, Ontario
POWER OF SALE: Be prepared to be impressed! This tastefully decorated 3 bedroom raised bungalow sits on a spacious lot in a desired neighbourhood. The stamp concrete walk-way and stairs lead to an inviting foyer. This carpet free home is sure to please and boasts lovely hardwood floors, a bright livingroom/diningroom area, cozy rec room with new built-in electric fireplace, soaker tub in bathroom and skylight. Newer windows and Oversized garage (23x25) and the fully fenced backyard is great for entertaining and large enough for a pool. Large deck with gazebo and retractable roof. Custom 10x12 shed designed by Heritage Designs. Close to many amenities including shopping, parks, and desired school district. 10 mins to the 401. (id:8999)
71 Vanier Drive Unit# 104
Kitchener, Ontario
Main-Level 3-Bedroom Condo with Walk-Out Patio – Ideal for First-Time Buyers or Downsizers Well-maintained, carpet-free unit featuring 3 bedrooms, 1.5 bathrooms, updated flooring (2024), and surface parking (Spot #4). Enjoy an open-concept layout with a spacious living and dining area, in-unit storage, and sliding doors to a private stone patio with green space and mature trees—no stairs, perfect for easy access. Located across from Rockway Public School (JK–Grade 6), this ground-level home offers unmatched convenience. Coin laundry and bike room in building. Minutes to Hwy 7/8, schools, transit, golf, and Chicopee Ski Hill. A great opportunity in a quiet, accessible community! (id:8999)
109 Molozzi Street
Erin, Ontario
Brand-new Huge 1910 Sqft, semi-detached gem at County Road 124 and Line 10 (9648 County Road 124). Premium/Branded Stainless Steel Appliances. Chamberlain 3/4 HP Ultra-Quiet Belt Drive Smart Garage Door Opener with Battery Backup and LED Light. This beautifully crafted 4-bedroom home offers an open-concept main floor with a gourmet kitchen featuring granite countertops and custom cabinetry. Upstairs, enjoy four spacious bedrooms, including a luxurious master suite with a designer ensuite. Laundry on Second Floor. The unfinished basement provides endless customization potential, while the exterior impresses with low-maintenance stone, brick, and premium vinyl siding, plus a fully sodded lawn. Located in a family-friendly neighborhood with top-rated schools, parks, and amenities nearby, perfectly blends modern living with small-town charm. The unfinished basement offers endless potential for customization, complete with a bathroom rough-in to bring your vision to life! (id:8999)
22 Emilie Street
Brantford, Ontario
Welcome home to this beautiful space. This property is fully-renovated with a pool, brimming with potential and nestled in the heart of a vibrant, family-friendly neighborhood. This bright, inviting residence offers endless possibilities for those looking to create their ideal living oasis. With a fantastic layout and prime location, this home is perfect for families, first-time buyers, or anyone looking for a property with room to grow. Step into a spacious main floor where natural light pours in through large windows, highlighting the open-concept kitchen, living, and dining areas. The kitchen is ready for your personal updates, offering stainless steel appliances, ample counter space and easy access to the dining room and living area, ideal for entertaining and family gatherings. Just beyond the kitchen, leads out to the private backyard, offering the perfect spot for summer BBQs or a peaceful retreat with a pool. The second floor features three generously sized bedrooms, each offering comfort and privacy. A conveniently located 4-piece bathroom provides ample space for family members or guests. The fully-finished basement offers a fourth bedroom and is a blank canvas awaiting your creative touch to transform into gym, media room, home office, or extra living space. With ample square footage and easy access to amenities, the possibilities are endless. Conveniently located with quick access to major highways, this home is just minutes from shopping, gyms, parks, schools and all the amenities you could need. Enjoy easy access to public transportation, free street parking, and a nearby hospital and mall. Whether you're running errands or heading out for a weekend adventure, everything you need is just around the corner. This home offers so much more than meets the eye, bring your vision and make it your own! Wonderful opportunity to own a piece of historic Downtown Brantford, which perfectly balances comfort and convenience. (id:8999)
253 Lester Street Unit# 101
Waterloo, Ontario
Room #1 - Vacant, #2 - $825, ending Aug 26, 2025, #3 Vacant, #4 - $850, monthly, #5 - $825, ending Aug 26, 2025. Incredible turnkey investment in the heart of Waterloo's university district! This purpose-built 5-bedroom, 2-bathroom condo at 253 Lester St has the potential to generate over $49,000/year in gross rental income with positive monthly cash flow. Just steps to Wilfrid Laurier University and the University of Waterloo, this high-demand location ensures consistent tenancy. Features include a spacious open-concept living area, two full baths, included furniture, and professional property management options for a completely hands-off experience. Condo fees include heat and water, and the building offers parking, shared laundry, elevator access, and proximity to transit, shops, and amenities. (id:8999)
251 Hemlock Street Unit# 208
Waterloo, Ontario
EXCELLENT INVESTMENT OPPORTUNITY FOR SMART INVESTORS OR PERFECT FOR PARENTS OF STUDENTS, IDEAL LOCATION IN THE HEART OF THE UNIVERSITY COMMUNITY UNIVERSITY OF WILFRED LAURIER AND WATERLOO UNIVERSITY. THIS CONDO IN WATERLOO OFFERS 2 BED/2 BATH AND LAUNDRY ENSUITE WITH UPGRADED KITCHEN, GRANITE COUNTERTOPS, DESIGNER BACKSPLASH AND LAMINATE FLOORING THROUGHOUT WITH WALKOUT ACCESS TO THE BALCONY. BUILDING AMENITIES INCLUDE STUDY ROOM, SECURE BIKE PARKING, LOUNGE WITH A MEETING ROOM AND WET BAR, FITNESS ROOM, ROOF TOP TERRACE. ENDLESS AMENITIES NEARBY SUCH AS RESTAURANTS, PUBLIC TRANSIT, BANKS, GROCERY SHOPPING, GYM, AND LIBRARY. (id:8999)
51 Highgate Road
Kitchener, Ontario
A beautiful home with everything at your convenience within a block there are two schools and all the conveniences of shopping and Expressway nearby with parks and trails as well. (id:8999)
279 Auden Road
Guelph, Ontario
Beautiful Freehold Detached 2 Story, 3 bedrooms, 3 bath with a lot that is 175 feet deep. Dream Home! Step into the perfect blend of tranquility and family-friendly living at 279 Auden Road. The open-concept kitchen is perfect for entertaining guests and features gorgeous hardwood floors, that flow seamlessly throughout the main living area, granite countertops, and stainless-steel appliances. The updated bathrooms are equally impressive, providing a spa-like atmosphere that you can enjoy on a daily basis. But the true standout feature of this home is the fully finished rec. room, complete with a cozy wood-burning fireplace that's perfect for relaxing on chilly evenings. New A/C and Furnace 2024! A large backyard, here, you'll find a tranquil Koi Pond, fully fenced for privacy, and backing onto trails. Additional highlights include a single garage, and a location that's hard to beat, just minutes from top-rated schools, parks, and scenic walking trails. Don't miss this rare opportunity to own a home that blends style, space, and versatility in one perfect package! This is the one you have been waiting for! (id:8999)
104 Garment Street Unit# 1602
Kitchener, Ontario
Nestled on the 16th floor of a gorgeous new building in the heart of downtown Kitchener, this spacious 2-bedroom, 1-bathroom condo (just under 1,000 sqft) offers breathtaking city views and a bright, open layout designed for modern living. The oversized bedrooms easily accommodate king-sized beds, while the stylish kitchen features quartz countertops, a floating island, and ample cabinet space—perfect for both everyday meals and entertaining. Added convenience comes with in-suite laundry (full-size washer & dryer), extra storage rooms inside the suite, and a bonus locker, ensuring everything has its place. One parking spot is included, a rare downtown perk, putting you steps from the best dining, shopping, and transit Kitchener has to offer. Whether you're a professional, investor, or downsizer, this move-in-ready condo delivers luxury, space, and unbeatable urban convenience living. (id:8999)
279 Chandler Drive Unit# 706
Kitchener, Ontario
ATTENTION !!! DO NOT MISS THIS OPPORTUNITY! Ideal for Investors & First-Time Homebuyers! Step into comfort and convenience with this fully furnished apartment—ready for immediate move-in. Avoid the hassle and extra costs of furnishing your new home. Everything you need is already in place, saving you time, money, and effort. Whether you're looking for a smart investment or a stress-free start to homeownership, this property is the perfect fit. Welcome to 279 Chandler Drive Unit #706. Carpet free, well-maintained, hidden gem, features one bed and one bath. Absolutely NO reasons to miss this! This carpet free apartment has a lot of natural light, a big bright living room and dining room. Kitchen has double sinks and tile flooring, SS appliances, lots of storage and counter space. Enjoy your time on the enormous bright balcony! Big bedroom with a massive closet and bathroom. 279 Chandler Drive is located minutes from downtown, highways 7/8, shopping malls, public transportation and much more. Condominium free includes hydro, water, sewage system, building insurance, heat and one parking spot. NOTE: ALL APPLIANCES AND FURNITURE IN WORKING CONDITION AS IS. (id:8999)
16 Webling Street
Brantford, Ontario
Step inside this beautifully renovated detached home, nestled in a quiet family friendly neighbourhood. This turn-key, move-in ready home offers 4 bedrooms, 3 bathrooms and upgrades at every corner. As you step inside, you are greeted with 9.5 foot ceilings and an expansive open concept living space equipped with an electric fireplace surrounded by a floor to ceiling stone mantel that flows seamlessly into the beautiful modern kitchen. Off the kitchen, you will find a mudroom with a convenient 2 piece powder room and sliding glass doors that lead you outside to your large deck, perfect for entertaining as well as a fully fenced yard allowing for complete privacy. Conveniently located on the main floor, you will find 3 bedrooms that allow for flexibility in configuring the space as well as a 4 piece bathroom that is upgraded from head to toe. Upstairs, you will find your own private loft space that is equipped with a walk-in closet and a separate private 3 piece bathroom that matches the rest of the home's updated aesthetic. Downstairs, you will find an additional storage space. Don't miss your chance to own this exceptionally valued home! Property is being sold under Power of Sale, sold as is, where is. (id:8999)
477 Woodbine Avenue
Kitchener, Ontario
Welcome to 477 Woodbine Ave - a custom-designed executive home where everyday living meets the beauty of the Huron Natural Area. Set on a pie-shaped ravine lot with no rear neighbours, this 5-bedroom, 3.5-bath retreat offers over 3,070 sq.ft. of finished living space, thoughtfully designed for modem families who crave space, flexibility, and connection to nature. Soaring 18' ceilings in the great room create an airy, open feel, with a stunning double-sided gas fireplace that adds warmth and style. The kitchen is a dream-granite counters, walk-in pantry, oversized island, and newer stainless steel appliances-all flowing into the dining area with direct access to a raised deck overlooking the treetops and trails. Need main-floor flexibility? You've got it-with a private bedroom perfect for guests, in-laws, or a home office. Upstairs, a lofted family room adds even more space to unwind, leading to a primary suite that feels like an escape, complete with a walk-in closet, private balcony, and spa-inspired ensuite with a jetted tub and double vanity. Three additional bedrooms offer space to grow, work, or host. The walk-out basement is a game changer, two finished bonus rooms for a gym, office, or playroom, a 3-piece bath, and access to the deep backyard framed by mature fruit trees and forest views. Bonus features include a 50-year metal roof (2024), new front windows (2024), Google Nest thermostat and smoke detectors. This is a rare blend of thoughtful design, natural beauty, and everyday functionality-all in one of Kitchener's most scenic communities. (id:8999)
293 King George Road
Brantford, Ontario
Welcome to this spacious 5-bedroom, 2-bath bungalow situated on an impressive 74x159 ft lot, offering privacy, space, and income potential. Just minutes to Walmart, Zehrs, banks, the cinema, and other major amenities, this home is ideally located for convenience and lifestyle. With a separate entrance to a fully equipped basement apartment—featuring its own kitchen and laundry—this property offers over $4,000/month in rental potential ($2,500 upstairs + $1,500 downstairs). Enjoy 8+ parking spaces and a massive backyard surrounded by mature trees, creating a peaceful, nature-filled retreat right in the city. Whether you’re looking for a multi-family setup, a solid investment property, or space for extended family, this home checks all the boxes. (id:8999)
15 Marquette Drive
Kitchener, Ontario
Welcome to 15 Marquette Drive, in Kitchener, ON. Looking to own a large 0.70 Acres in one of Kitchener's most sought-after neighbourhoods? Are you looking for a massive 1789 sqft detached shop with 10ft x 12ft tall bay doors, a 100amp service (120v and 220v), and a separate gas furnace? Maybe you are looking for a backyard with room to grow, invest, and enjoy privacy with a 12 x 12 fully insulated sunroom. 15 Marquette is the perfect home for you if you're looking for over 6 garage spaces, ample storage, and a well-maintained home that you can move right into. Enjoy over 4,500sqft of total living space, a custom-built kitchen, large dining room and 4 large bedrooms. Upstairs, take advantage of recently renovated bathrooms with glass showers, new hardwood floors, and access to a second-storey balcony to enjoy your morning coffee or evening beverages. 15 Marquette Drive is perfect for entertaining with a variety of porches, a four-season sunroom, and a basement to host with a secret bar cabinet. Enjoy a sauna, separate entrance and the list can continue on.... The following upgrades have been completed. Roof (2015), New PVC Flat Roof (2025), Furnace and AC (2015), Driveway (2021), Garage Doors (2017), New Well (2010), Septic was pumped in 2023. RSA. (id:8999)
1344 Highway 8
Flamborough, Ontario
This charming rural property spans 81 acres, with 60 acres of workable land, offering an excellent opportunity for farming, gardening, or other agricultural endeavors. A small nursery in the front field adds a unique touch to the property. The house has a family room on the lower level that has been recently completed, providing a significant amount of bonus living space. The large 40' X 40' shop is insulated and heated, making it suitable for a variety of uses. Additionally, there's a self-contained 24' x 30' 2-bedroom granny suite on the property, offering privacy and comfort for guests or potential rental income. The property is designed for energy efficiency, with both the main house and the granny suite heated by an outside wood boiler. The house also benefits from a newer propane furnace, while the granny suite has a heat pump as a backup system. At the back of the property, a recently built sugar shack 20' x 30' stands ready for use, and its flexible design means it could serve many other purposes depending on your needs.The property also includes a large parking area with ample space to accommodate a variety of vehicles or equipment, adding further potential for diverse uses (id:8999)
56 Ralph Newbrooke Circle
Paris, Ontario
Exceptional New home to be built in Riverbank Estates nestled within the Nith Peninsula, this stunning Kingsforest model 2-story home features 1956 sqft and is a rare opportunity surrounded by the Barker's Bush scenic walking trails. Step inside to a thoughtfully designed main floor with 9' ceilings and 8' doors that create a sense of openness and elegance. The flexible open concept layout features a generous kitchen with island, breakfast area that opens onto the spacious great room. The open concept is perfect for entertaining to stay connected to guests, as there's plenty of space to gather. The kitchen features quartz countertops, extended-height cabinetry, a large island and walk-in pantry. Head out to the backyard which is conveniently accessed by the large sliding door off the breakfast area, making BBQ a breeze. Onto the 2nd level where you'll find a large Primary bedroom with an ensuite which also includes a spacious walk in closet. There are an additional 2 bedrooms, 4pc bathroom, and second floor laundry room for everyday convenience. This home is ready for you to make it your own by customizing your flooring, cabinetry, and countertops with the guidance of our design consultant, ensuring your home reflects your style perfectly. Don't miss this opportunity to live in an exclusive neighbourhood where nature meets luxury – this is the place to be in Paris! (id:8999)
237 Marlborough Street
Brantford, Ontario
Attention investors! This well-maintained, income-producing property offers two self-contained units with separate entrances and — ideal for generating passive income or expanding your portfolio. The main floor unit features a spacious 1-bedroom layout with a modern kitchen, and bright living spaces. The upper unit is a charming 1-bedroom suite, perfect for attracting quality tenants. The property sits on a deep lot with plenty of parking, detached garage and outdoor space with fully fenced yard — a rare find in this central Brantford location. Conveniently situated close to downtown, schools, public transit, shopping, and both Wilfred Laurier and Conestoga College campuses, this property offers strong rental appeal and consistent demand. Whether you’re an experienced investor or just getting started, 237 Marlborough St is a smart addition to any portfolio. (id:8999)
85b Morrell Street Unit# 112
Brantford, Ontario
Fantastic opportunity for investors & first-time buyers! Welcome to this stylish 1-bedroom + den condo in the heart of Brantford’s desirable Holmedale community. Featuring a modern loft-inspired design, this unique unit blends contemporary flair with everyday functionality. The spacious den offers versatility—perfect as a home office, guest room, or creative space. Whether you're looking to enter the market or expand your investment portfolio, this property delivers both affordability and rental potential in a prime location. Don’t miss your chance to own this distinctive and flexible living space. Schedule your showing today! (id:8999)

