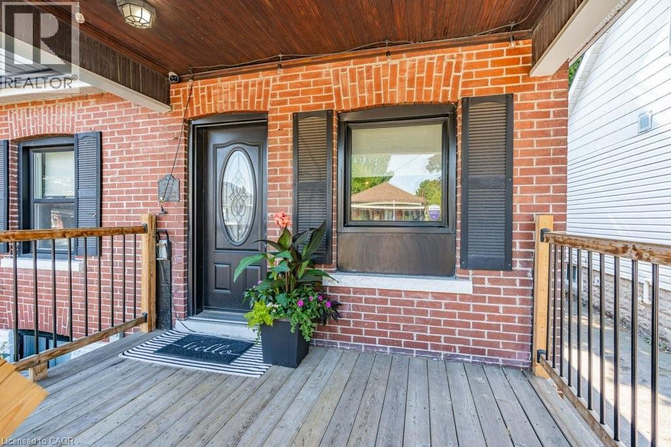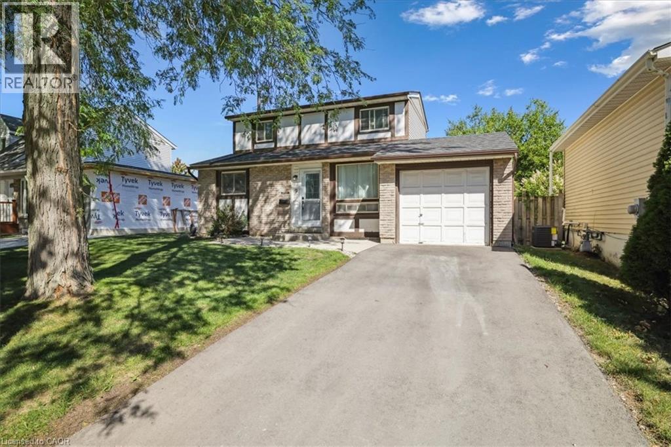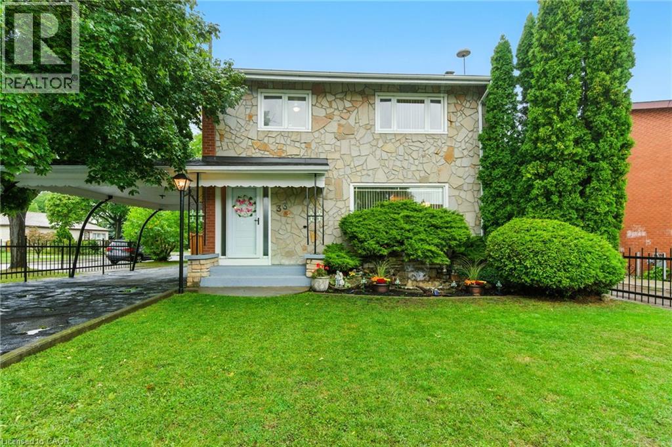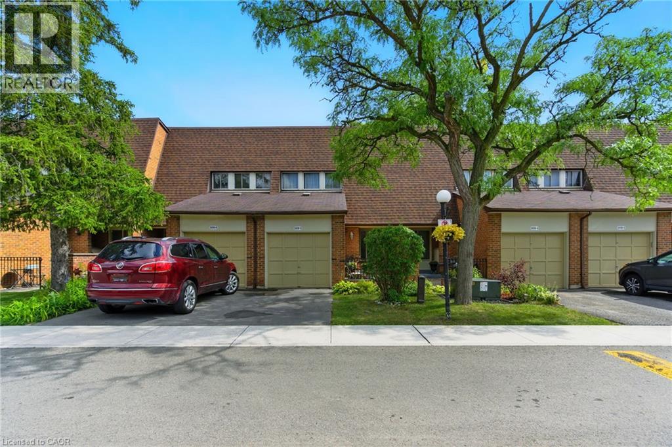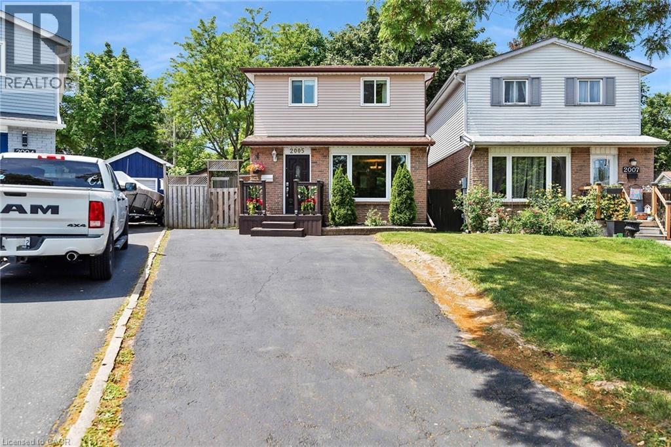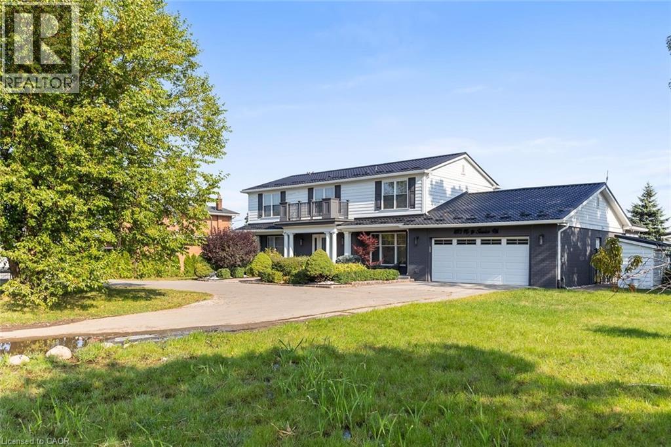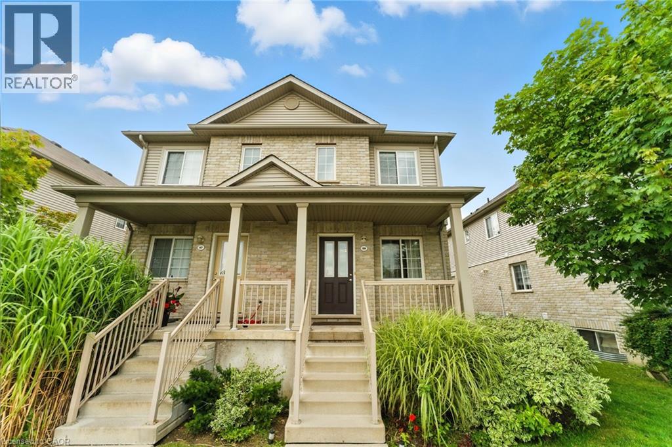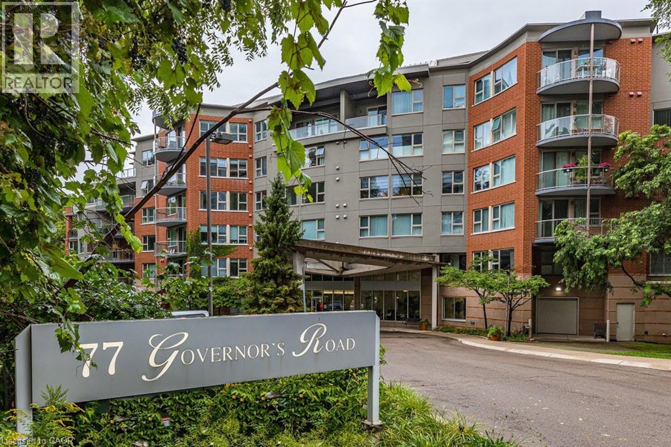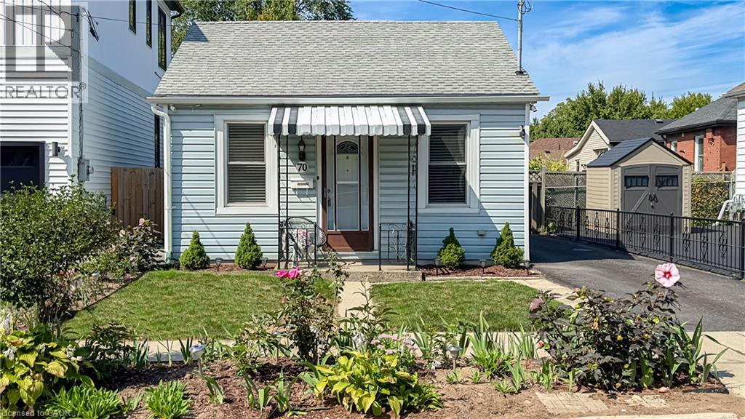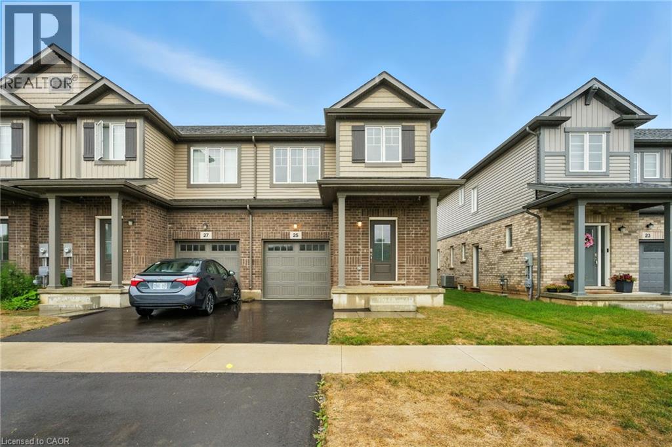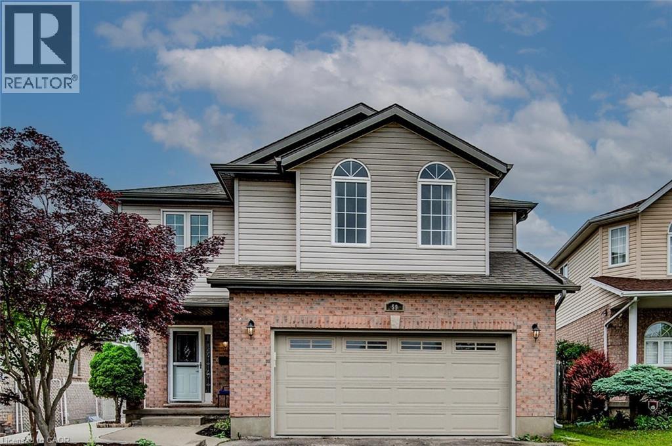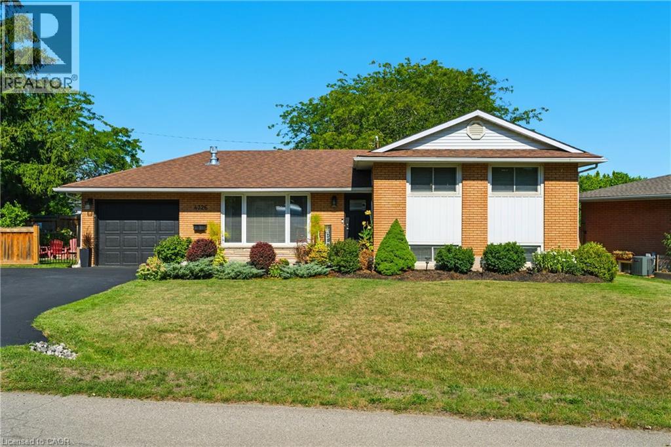18 Park Row N
Hamilton, Ontario
This Crown Point detached home at 18 Park Row N has it all - updated top to bottom, large backyard, and walking distance to trendy Ottawa St N! The large covered front porch makes for an attractive and welcoming first impression - a great space to enjoy a morning coffee. Entering the home, you'll see its been fully renovated. Featuring an open concept layout, with engineered hardwood and potlights throughout. The kitchen is the heart of the home, and this one is no exception, offering white cabinetry, quartz countertops, a double sink overlooking the porch, and a large family friendly centre island. The living room includes a coat closet and front window to bring in natural light, while the dining room offers enough space for a storage hutch, kids toys, or even desk for a work station. At the back of the home, you'll find two good sized bedrooms, with the primary offering a glass door to the back deck. A renovated 3 piece washroom, with standing shower, completes the main level! Downstairs, the finished basement provides plenty of versatility for your family's needs. The main living space here is currently used as a play room and family room. A small front room offers the perfect area for a home office with a window and door to provide some privacy. Complete with an additional 3 piece washroom, laundry room, and plenty of storage, you'll find this basement suits every need. Going back upstairs, you can utilize the side door to access the backyard. This fully fenced yard has plenty of potential! There's enough space for outdoor dining, a safe area for kids and pets to play, as well as a shed for your storage. Two cars? No problem! The driveway is long enough to accommodate both. Located just a few streets over from trendy Ottawa St N, parks, and schools, as well as providing easy commuting access. There's lots to love here at 18 Park Row N! (id:8999)
9 Inglewood Street
Brantford, Ontario
Beautiful and affordable 2-storey home in the highly sought-after neighbourhood of Lynden Hills! Welcome to 9 Inglewood Street, a true gem perfect for first-time home buyers and families alike. This 3-bedroom, 2-full-bath home sits on a generous lot and offers incredible value with style and comfort throughout. The main floor features modern updated flooring, a convenient bedroom, and an updated kitchen that overlooks your private backyard oasis. Step outside to enjoy the spacious deck, interlocking stone fire pit area, and above-ground pool, ideal for summer entertaining with family and friends. Upstairs, you'll find two additional bedrooms, while the fully finished basement provides even more living space, perfect for a cozy family room, games area, or home office. Located in one of Brantfords most desirable communities, you'll love being close to excellent schools, shopping, amenities, and quick highway access for commuters. (id:8999)
33 Bernard Street
Hamilton, Ontario
Welcome to 33 Bernard! An immaculately kept family home with only 1 previous owner. This sprawling corner lot has loads of interior potential with a wonderfully landscaped exterior. In the front lies a functional waterfall within a multi time Trillium winning garden, meanwhile the rear yard has a wonderful inground pool with loads of space for entertaining. As a bonus, a functional workshop with 3 phase power. With some touch ups, you could bring this basement back to full potential with a completely operational wet bar space. With a little elbow grease, you can help this home reach it's full potential! (id:8999)
3008 Palmer Drive Unit# 5
Burlington, Ontario
Welcome to this well-maintained 2-storey townhome offering timeless appeal and a functional layout perfect for comfortable living. Located in a desirable neighborhood close to amenities, schools, shopping, parks and transit, this townhome combines convenience with potential. Featuring 3 bedrooms and 1.5 bathrooms, this home provides a great opportunity for buyers looking to personalize their space. Enjoy a spacious living area filled with natural light, a designated dining area, a practical kitchen layout and patio doors that lead to a private enclosed patio—ideal for relaxing or entertaining. The basement rec room was recently finished with vinyl flooring offering additional living space along with ample storage. Natural gas heating and central air ensure year-round comfort. While the home retains its original finishes, it has been lovingly cared for and offers a clean slate for your updates and personal touch. Whether you're a first-time buyer, investor or someone looking to create their dream space, this is a fantastic opportunity to own in a sought-after area. Don’t miss your chance to make this home your own. Don’t be TOO LATE*! *REG TM. RSA. (id:8999)
2005 Canning Court
Burlington, Ontario
GORGEOUS FREEHOLD DETACHED set on a QUIET COURT in BRANT HILLS! Pulling up, the CURB APPEAL is evident. TASTEFUL LANDSCAPING, a WELCOMING FRONT PORCH & MASSIVE 4 CAR DRIVEWAY frame this BEAUTIFUL HOME. Step inside & drop your bags...because this home is MOVE IN READY! Natural light pours through LARGE WINDOWS illuminating a terrific layout comprised of an OPEN CONCEPT LIVING & DINING ROOM (set on GLEAMING HARDWOODS) flowing seamlessly into a BRIGHT CLEAN KITCHEN with SLIDERS leading to a PRIVATE BACKYARD OASIS with patio, tiered gardens & pergola (perfect for RELAXING & BACKYARD BBQs) and NO REAR NEIGHBOURS! Not only that, there is HEAPS of STORAGE with an OVERSIZED OUTBUILDING! Back inside, a CONVENIENT MAIN FLOOR POWDER rounds out the main level. Upstairs finds three GENEROUS BEDROOMS including a MASSIVE PRIMARY + a FULL 4 PC BATHROOM! But wait...there's MORE...A FULLY FINISHED BASEMENT (easily accessed by a SEPARATE SIDE ENTRANCE...) accords TONNES MORE LIVING SPACE with a REC ROOM, OFFICE (potential 4th BEDROOM) UTILITY & LAUNDRY! All this & its set close to PARKS, SHOPPING, SCHOOLS, BURLINGTON GO, the REC CENTRE & easy access to MAJOR HIGHWAYS! It's the PERFECT HOME in the PERFECT LOCATION! So don't delay, make it yours today! (id:8999)
1073 N Service Road
Hamilton, Ontario
Perched on the tranquil shores of Lake Ontario, this exquisite home offers breathtaking, unobstructed views of the Toronto skyline, refined living spaces, and numerous upgrades throughout. Inside, the inviting layout features spacious principal rooms with hardwood floors and pot lights. The dining room showcases stunning lake views, while the family room boasts a cozy gas fireplace. Built-in speakers enhance the ambiance of the living room. The chef’s kitchen impresses with stainless steel appliances, granite countertops, and hardwood flooring. The primary bedroom serves as a private retreat with a 3-piece ensuite, a walk-in closet, and hardwood floors. Three additional bedrooms provide ample space, including one with serene lake views and others overlooking the lush front yard. The versatile lower level includes a bedroom, a full washroom, and walk-up access to the backyard oasis. Outdoors, enjoy a 16' x 40' concrete pool set against a tranquil waterfront backdrop, along with a private outdoor sauna for ultimate relaxation. This home effortlessly blends luxury, comfort, and style—perfect for your refined lifestyle. **Survey Available** (id:8999)
35 Mountford Drive Unit# 59
Guelph, Ontario
This bright and spacious 3-bedroom, 1.5-bathroom stacked townhouse is ideally located in Guelph’s sought-after east end. Backing directly onto Peter Misersky Park, it offers a rare private setting with endless green space—perfect for kids, dogs, and anyone who loves the outdoors. From your back deck, you’ll enjoy views of trails, sports fields, playgrounds, and the fenced dog park just steps away. Inside, the carpet-free, open-concept layout feels modern and inviting, with neutral finishes that make decorating simple. The kitchen is a highlight with granite countertops, stainless steel appliances, and generous storage space, making it both stylish and functional. The dining and living areas flow seamlessly to the balcony, creating an easy space for everyday living, entertaining, or enjoying quiet evenings overlooking the park. Upstairs, the large primary bedroom features double closets and direct access to the 4-piece bathroom. Two additional bedrooms provide flexibility for family, guests, or a home office. For added convenience, the laundry is located on the second floor, right where you need it most. This well-maintained complex offers a strong sense of community along with ample visitor parking. The location is excellent—just 10 minutes from Guelph Lake, where you’ll find trails, boating, camping, and swimming. Everyday essentials are also close by with schools, shops, transit, and the Victor Davis Rec Centre all within minutes. Whether you’re a first-time buyer, downsizer, or investor, this move-in ready home combines comfort, convenience, and outdoor living in one of Guelph’s most desirable neighbourhoods. Don’t miss your chance to make this home yours! (id:8999)
77 Governors Road Unit# 604
Hamilton, Ontario
Welcome to this bright and spacious 2-bedroom condo on the top floor of a well-maintained building in desirable Dundas. Enjoy hardwood flooring throughout, a functional layout, and a private balcony with serene views overlooking Spencer Creek — perfect for your morning coffee or evening unwind. This unit has a peaceful, nature-filled setting while still being close to downtown Dundas, trails, shops, and transit. A rare opportunity in a sought-after location. Don’t miss it! (id:8999)
70 Poulette Street
Hamilton, Ontario
Picture Perfect on Poulette. This super sweet century cottage is perfect for first time buyers, downsizers, those looking for easy one floor living, or an amazing condo alternative, in an ideal Locke St. location. Built in 1890 this charming home has been lovingly maintained by the same family for over 30 years and features approx. 931 sq ft of cozy, well-kept living space featuring 3 bedrooms, an open concept living and dining area, a spacious kitchen with main floor laundry, and 4-piece bath. Set on a deep lush long 33 x 114 ft lot this property also presents an amazing development opportunity with a ton of potential for expansion plus 2 car parking. Well maintained and updated over the years to include new furnace & A/C (2017) windows & doors (2016) roof sheathing & shingles (2015) attic insulation (2005). Grab your morning coffee at Starbucks just around the corner or explore the shops, restaurants, and amenities on Locke St S. Walk to schools, parks, churches, trails, the dog park and community garden down the street, plus just minutes to St. Joseph and McMaster hospitals, Chedoke Golf Course, the downtown core, public transit and easy 403 access make this an ideal location for those looking to enjoy living in this vibrant Kirkendall neighbourhood. RSA (id:8999)
25 Saffron Way Way
Fonthill, Ontario
Welcome to 25 Saffron Way, a newly built 2-storey Mountainview Homes residence in the heart of Pelham. This move-in ready 3-bedroom, 3-bathroom home offers 1,388 sq ft of thoughtfully designed living space in a family-friendly neighbourhood. Inside, you will find a bright and airy layout with 9-foot ceilings, large windows, and a modern open-concept main floor perfect for entertaining. The stylish kitchen features stainless steel appliances, warm cabinetry, and sleek tile flooring. Upstairs, enjoy spacious bedrooms, including a primary suite with a walk-in closet and ensuite, plus the convenience of second-floor laundry. Additional highlights include a single car garage, electric car charger rough-in, 200amp panel, security system, on-demand hot water, A/C, HRV, and all appliances included. Potential for in-law suite with separate side entry and basement bathroom rough-in. The deep, fenced backyard is ideal for outdoor enjoyment or future landscaping. Set on a 21 ft by 108 ft lot, this home offers comfort and convenience, just minutes from Meridian Community Centre, Sobeys, local shops, and highway access. Built in 2024, this is an exceptional opportunity to own a stylish, low-maintenance home in a highly sought-after area of Pelham. (id:8999)
59 Highgate Road
Kitchener, Ontario
Welcome to 59 Highgate Road,A LEGAL DUPLEX located in the desirable family-oriented neighborhood Beechwood Forest situated off Ira Needles Blvd, very close to the Boardwalk Plaza and Highway 7/8. This beautiful home offers extra spacious bright living space, ample parking facility with space for 4 vehicles—2 in the garage, 2 on the driveway. Step inside the welcoming foyer & discover the spacious main level, the natural light in addition to pot lights throughout the house, creating a bright & inviting atmosphere. The newly updated kitchen featuring luxurious Quartz countertops and backsplash with a nice peninsula. The main level also includes a convenient laundry room with an access from the garage to the kitchen. All the house is carpet free except for the stairs with newly installed carpet. Moving Upstairs, there are 4 spacious bedrooms, The master bedroom offers a walk-in closet equipped with organizers & a private ensuite for your comfort, all bathrooms have newly installed vanities with Quartz countertops. Other 3 bedrooms are generously sized with another shared 4pc bathroom. The walk-up basement is a true highlight with its separate entrance, 2 bedrooms, brand new stackable Laundry, Brand new kitchen fully equipped with ss appliances, and brand new 3 pc bathroom perfect as an investment bringing an extra source of income or as an in-law suite. A fully fenced beautiful backyard with a Gazebo and a shed, offering privacy & a perfect spot for outdoor enjoyment. Located in a prime area, just minutes away from top-rated schools, This home is designed with both luxury and practicality in mind, offering everything you need for comfortable & stylish living in addition to an investment opportunity. Book Your showing Today! Please note that the house is virtually staged. (id:8999)
4326 Hillview Drive
Beamsville, Ontario
Beautifully Updated Home on the Beamsville Bench! Welcome to this stunningly updated 3+1 bedroom, 2 bath sidesplit, situated on a quiet tree-lined street in the highly desirable Beamsville Bench. With 1,262sqft of finished living space, this home has been tastefully modernized inside & out w/ quality finishes throughout. Main level offers a bright & inviting living room w/ large picture window, gas fireplace w/ custom mantel & built-ins & a modern kitchen w/ full-height cabinetry w/ organizers. The dinette opens through sliding doors to the backyard deck. Upstairs, you’ll find 3 spacious bdrms w/ hardwood floors & a 4pc bath. Finished lower level boasts oversized windows & a versatile space that can serve as a 4th bdrm w/ private new 3pc bath or as a fantastic rec room. Laundry/utility & expansive crawl space provide abundant storage. Recent updates include: hardwood floors, kitchen appliances, washer/dryer, patio door, A/C (2022), electrical, fireplace, waterproofing, fresh paint, deck & more! Step outside to your private backyard oasis—a true botanical garden filled w/ perennial flower beds, shrubs & trees. Enjoy summer evenings on the large deck, aggregate patio, gazebo or around the fire pit. Yard also features a shed w/ rough-in services, attached garage w/ inside entry & 5+ car driveway. Set on impressive 116 X 107 landscaped lot, this home offers peace & tranquility, minutes from all amenities, walking distance to 6 wineries in the heart of Niagara’s wine country. (id:8999)

