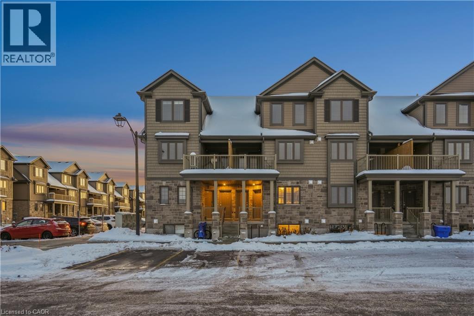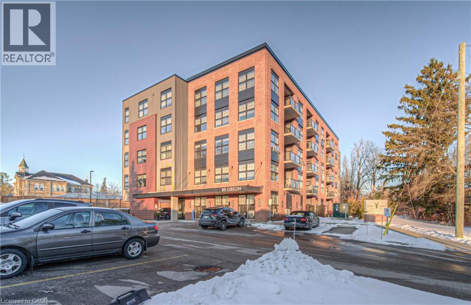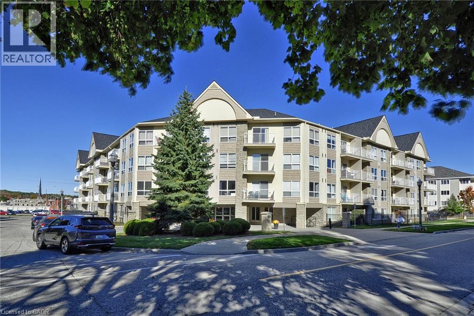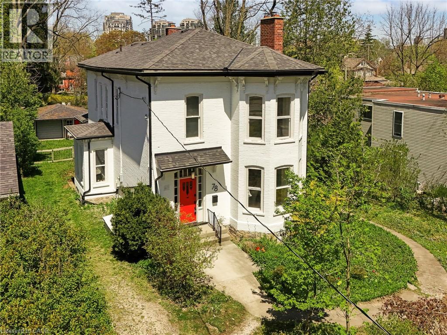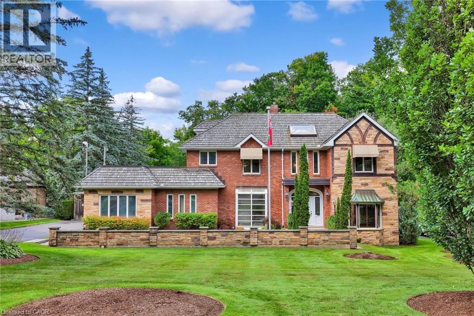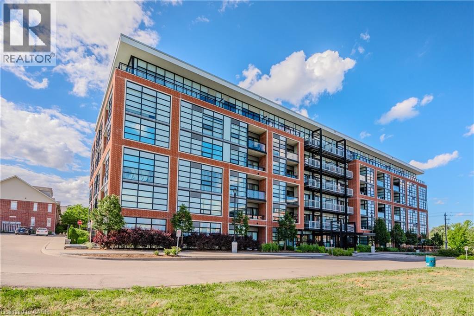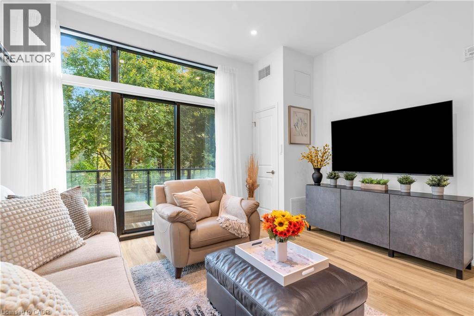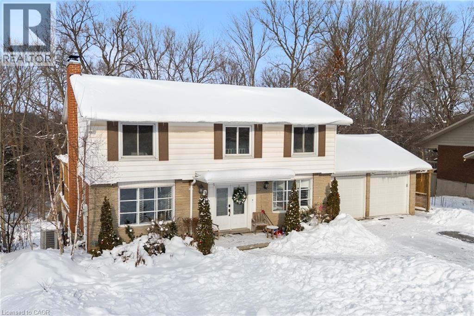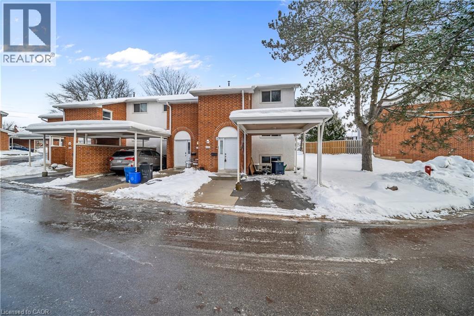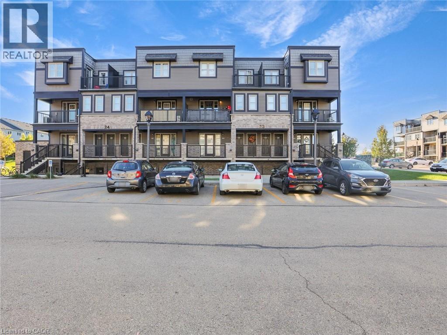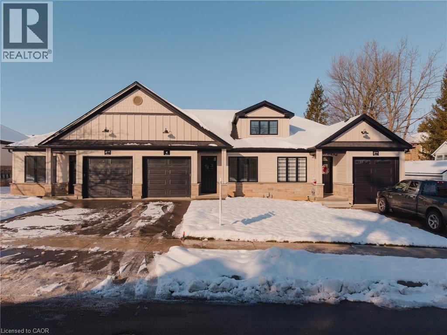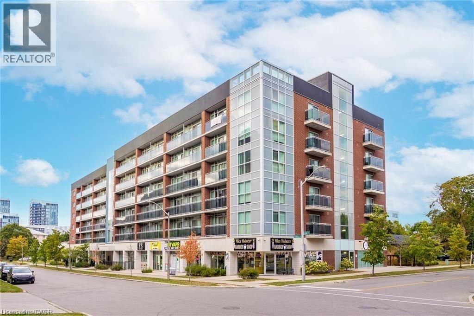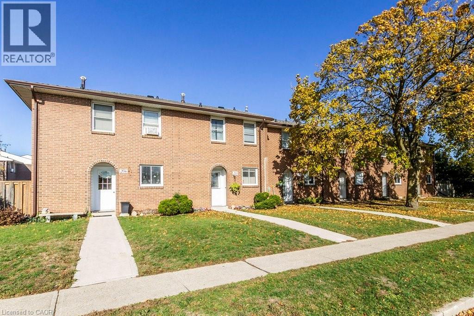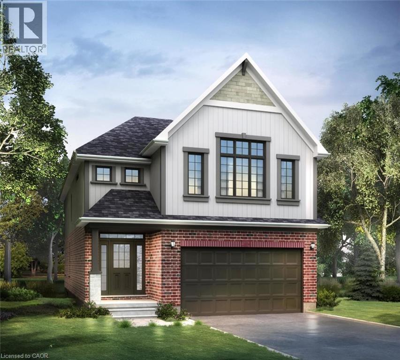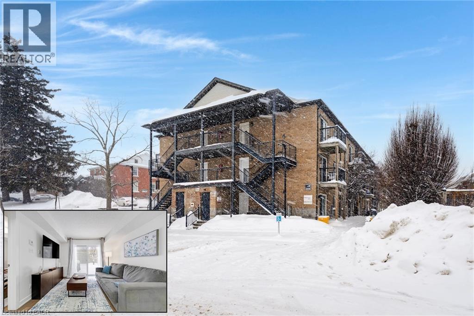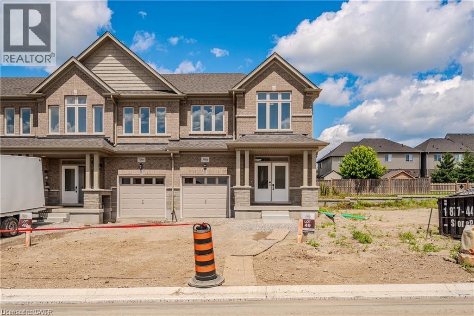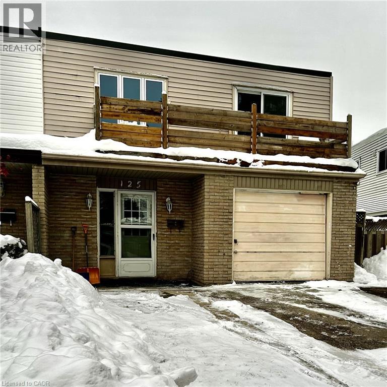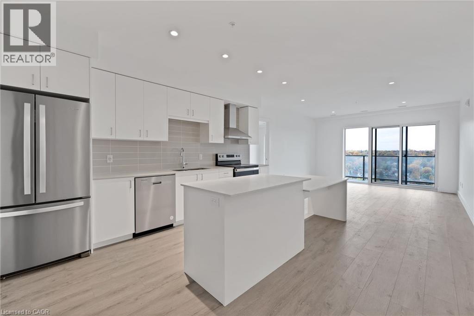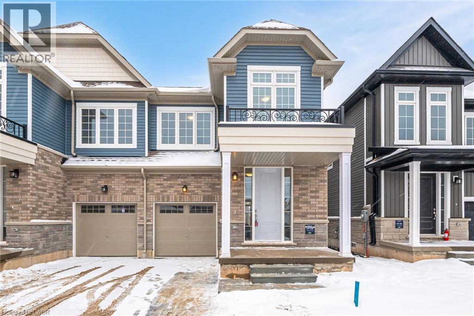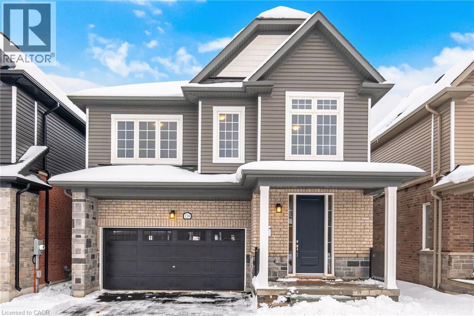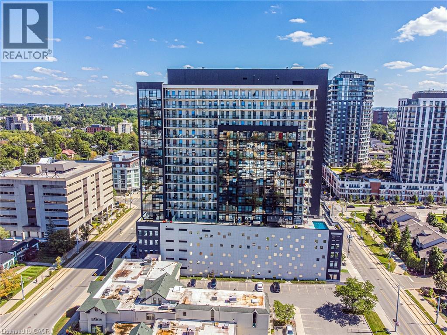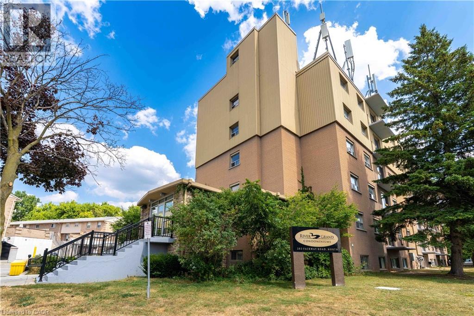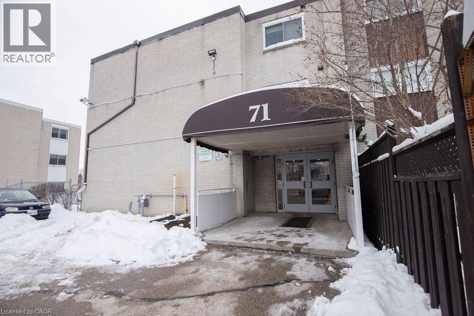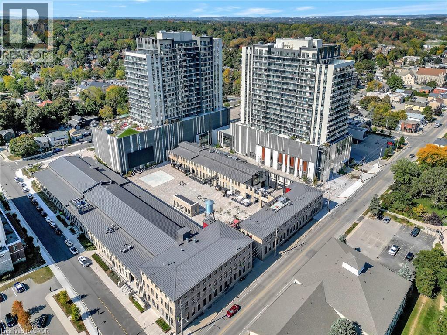85 Mullin Drive Unit# 30a
Guelph, Ontario
Welcome to 30A–85 Mullin Drive, a brand-new lower-level stacked condo townhome offering modern finishes, thoughtful design, and surprisingly bright living spaces in a growing Guelph community. The main floor features a sleek, contemporary kitchen with quartz countertops, stainless steel appliances, and ample cabinetry, seamlessly flowing into a dedicated dining area. The adjacent living room is filled with natural light and walks out to your private porch and yard, creating a rare indoor-outdoor connection for condo living. A convenient 2-piece powder room completes this level, ideal for entertaining. Downstairs, the fully finished basement level offers quiet, comfortable sleeping quarters. The primary bedroom impresses with a large closet and two oversized above-grade windows, flooding the space with natural light. The second bedroom is generously sized with a double closet and its own large above-grade window, perfect for guests, a home office, or a growing family. A modern 4-piece bathroom, finished with quartz countertops, and in-suite laundry complete the lower level. As a brand-new build, this home delivers peace of mind, energy efficiency, and a fresh, move-in-ready feel throughout. Clean lines, neutral finishes, and smart use of space make this property an ideal option for first-time buyers, downsizers, and investors looking for low-maintenance living without sacrificing style or comfort. Located close to parks, trails, shopping, and everyday amenities, this is modern Guelph living at its best. (id:8999)
88 Gibson Street Unit# 405
Ayr, Ontario
OPEN HOUSE CANCELLED DUE to weather. Welcome to Piper’s Grove! Modern condo living near Ayr’s quaint downtown. This is the “Leslie”, featuring one bedroom, one bath and a bonus den. With upgrades of pot lights, soft close cabinets and drawers, the large island and front load stackable washer and dryer, this unit will impress! It also features dark cabinets and sparkling quartz countertops, neutral décor and lots of light. An open balcony overlooking a school yard is the perfect place to enjoy some outdoors. Spacious rooms and ample storage make it easy to just move in. Now let’s talk about Ayr. How perfect is the location? Close to Cambridge, Kitchener, Paris, Brantford, the 401, shopping, dining, parks and trails. This building has secured entry, an elevator, a “party room” and is off the beaten path at the end of Gibson St. Make this one your new home! Some photos are virtually staged. (id:8999)
8 Harris Street Unit# 302
Cambridge, Ontario
Perfectly situated just minutes from Cambridge's vibrant Gaslight District. Enjoy the convenience of many amenities nearby like the Cambridge library, shopping, arts centre, gyms, and many cafés all within walking distance. This well-maintained unit features a open-concept layout, 2 bedrooms and 2 bathrooms. The primary bedroom with the ensuite and the other bedroom has the main bathroom right beside it. The kitchen offers great counter space and cabinetry, perfect for cooking and entertaining. A private balcony is ideal for morning coffee, evening relaxation or just people watching. The ameneties in the building include a gym, party room and area for bbqing. Whether you're a first-time buyer, downsizer, or investor, this condo offers unbeatable value. (id:8999)
78 William Street W
Waterloo, Ontario
HALF AN ACRE IN UPTOWN WATERLOO! Live grand and sever, or develop. Welcome to 78 William St W, a stately and elegant 5- bedroom home in Waterloo’s coveted Westmount neighborhood, just two blocks from Uptown conveniences and the Region's new LRT. Thoughtfully updated while retaining its original character, the home features gracious principal rooms ideal for both everyday living and entertaining. The spacious living and dining areas flow seamlessly, enhanced by large bay windows that flood the space with natural light and showcase beautiful architectural details - including original marble fireplaces that add timeless sophistication. The bright, functional kitchen offers ample storage and prep space, while the adjacent sunroom overlooks the expansive backyard and gardens—a peaceful spot for morning coffee or unwinding at the end of the day. Upstairs, you'll find five generously sized bedrooms, each with ample closet space, providing comfort and flexibility for families, guests, or work-from-home needs. Outside, the half-acre lot is a true highlight—offering privacy, mature trees, and abundant green space for recreation, gardening, or future development. Initial planning work has been completed to allow for lot severance, creating the potential to sell part of the land, build a custom home, or develop an investment property. Zoning also permits the construction of up to three Additional Dwelling Units (ADUs) in total. Whether you're seeking a distinctive family home with historic charm or a property with outstanding future potential, 78 William St W presents a rare opportunity in one of Waterloo's most desirable neighbourhoods. (id:8999)
32 Maple Hill Drive
Kitchener, Ontario
A Rare Opportunity on Prestigious Maple Hill Introducing 32 Maple Hill Drive—an extraordinary opportunity to build a custom home in one of the regions most distinguished settings. Set along a peaceful, tree-canopied street surrounded by mature maples and estate-style residences, this 100’ x 192’ lot offers the ideal canvas for those seeking a refined, architecturally distinctive home. Offered as a complete package with Copper Bay Homes—an acclaimed builder known for exceptional craftsmanship and design—the proposed residence is approximately 3,500–4,000 sq. ft. with four bedrooms and a three-car garage. The indicative pricing reflects the estimated cost to build at this size, featuring high-quality finishes throughout and the opportunity to personalize every detail to your taste. Backing onto the 6th fairway of the prestigious Westmount Golf & Country Club, the property combines privacy, greenery, and prestige within an established enclave of custom homes. This setting offers the rare ability to enjoy both tranquility and convenience—close to top schools, Uptown Waterloo, fine dining, and premium amenities. The image and floor plans shown are conceptual, provided for reference to illustrate the potential of this exceptional property. With Copper Bay Homes, you have the opportunity to collaborate on every aspect of design, ensuring a home that reflects your vision, your lifestyle, and your standard of excellence. 32 Maple Hill presents not just a place to build—but the opportunity to create a legacy home on one of the region’s most admired streets. (id:8999)
15 Prince Albert Boulevard Unit# 104
Kitchener, Ontario
Welcome to 15 Prince Albert Blvd Unit 104—a stylish and modern 1 Bedroom + Den condo offering EXCEPTIONAL COMFORT, AND CONVENIENCE. Located on the main floor, this unit provides easy access along with an open concept, CONTEMPORARY LIVING SPACE you’ll love coming home to. Inside, enjoy 2 full bathrooms, including a 3-piece ensuite with a sleek glass shower enclosure, plus a separate 4-piece second bathroom—PERFECT FOR GUESTS OR A ROOMMATE. The spacious den features a barn door enclosure and a full closet, making it ideal as an office or guest space. The MODERN KITCHEN IS DESIGNED TO IMPRESS, featuring white cabinetry, a grey tile backsplash, quartz countertops, and stainless appliances. In-suite laundry adds everyday convenience. ENJOY YOUR OWN PRIVATE PATIO, PERFECT FOR RELAXING. The building offers a FITNESS CENTRE AND PARTY ROOM RIGHT OUTSIDE YOUR DOOR on the main floor. With GEOTHERMAL HEATING AND COOLING, each unit is separately metered for ENERGY-EFFICIENT, COST-EFFECTIVE LIVING. 1 underground parking spot and a storage locker are included. Enjoy a PRIME LOCATION steps from parks, the Google office, UW’s School of Pharmacy, and the lively amenities of Downtown Kitchener and a short commute to Uptown Waterloo along with the VIA Rail train station nearby for easy commuting. Move-in ready and beautifully appointed, Unit 104 is the perfect blend of style, function, and location. Don’t miss your chance to make it yours! (id:8999)
525 New Dundee Road Unit# 101
Kitchener, Ontario
Welcome to 525 New Dundee Road, Unit 101 — a modern and bright one-bedroom condo located on the main floor of a newly built building. This spacious unit features 10-foot ceilings, an open-concept layout, and a private balcony with serene views of the forest and walking trail behind. The kitchen offers stainless steel appliances, sleek cabinetry, and a reverse osmosis water system, while the living area is enhanced with convenient power remote-control blinds for added comfort and ease. Enjoy the convenience of in-suite laundry, ample storage, and modern finishes throughout. The building offers exceptional amenities including a fitness centre, sauna, party room, library, a Pet Wash Station and a beautiful outdoor patio with BBQs — perfect for entertaining or relaxing. Ideally located just minutes from Highway 401, Conestoga College, shopping, restaurants, and walking trails, this home offers a perfect balance of comfort, nature, and accessibility. A great opportunity for first-time buyers, downsizers, or investors seeking low-maintenance living in a growing community. (id:8999)
339 Glenridge Drive
Waterloo, Ontario
Welcome to 339 Glenridge Drive, a two-storey detached home on a rare 0.33-acre reverse pie lot backing onto a tranquil greenbelt in Waterloo East. With over 3,300 sq ft of finished living space, this 4-bedroom, 4-bathroom home offers space, privacy, and extensive upgrades. The main floor features generous rooms, a dedicated office, and a renovated 2-piece bath with heated floors. Interior improvements include upgraded doors, LED and smart lighting, smart thermostat, sound-proofing, and updated appliances. The finished walk-out basement offers in-law potential with a separate entrance, insulated gym/suite area, renovated laundry pre-plumbed for a kitchen, recreation room, 3-piece bath, and new flooring and ceilings. Outdoor living shines with replaced decks, spiral staircase, cedar sauna and tubs, landscaped yard, rainwater catchment, and fruit trees. Additional highlights: attached double garage, double-wide driveway, central air, gas heat, and most windows/doors replaced. Close to parks, trails, schools, transit, shopping, highways and a well-regarded French-Immersion elementary school with on site daycare! (id:8999)
417 Keats Way Unit# 4
Waterloo, Ontario
Beautiful 3+1 bedroom, 2.5 bathroom townhouse with a fully finished basement featuring an additional bedroom and full washroom, located in a highly desirable area of Waterloo. This property is an excellent opportunity for first-time buyers, investors, or students. The home has been well maintained and fully renovated, offering a spacious living room with built-in shelving and elegant crown molding. The upper level includes a large primary bedroom with a walk-in closet, along with two additional generously sized bedrooms. Situated in a quiet complex with plenty of visitor parking. It is also conveniently close to grocery stores, bus routes, highways, and universities. (id:8999)
1989 Ottawa Street S Unit# 23g
Kitchener, Ontario
Welcome to this gorgeous stacked townhouse condo offering the perfect blend of comfort, convenience, and modern design! This beautifully maintained 2-bedroom, 1-bathroom unit features an open-concept layout with carpet-free living, neutral tones, and a bright, inviting atmosphere. The modern kitchen is a showstopper—complete with stainless steel appliances, stylish cabinetry, a large island with breakfast bar, ample storage, and sleek finishes. The spacious living and dining area make entertaining a breeze, while the private covered front patio offers a peaceful outdoor retreat. Both bedrooms are generous in size, including a large primary with great closet space. Enjoy the convenience of in-suite laundry, a large walk-in front storage closet, and an additional utility room for even more storage options. Recent updates include fresh paint throughout and upgraded lighting. Perfectly located in highly sought-after Laurentian West, this home is just minutes from The Boardwalk, Sunrise Shopping Centre with superstores like Walmart, Canadian Tire, Home Depot and more, as well as schools, parks, trails, playgrounds, and quick access to Hwy 7/8/401. The well-kept complex features visitor parking and a private playground, making it ideal for first-time buyers, downsizers, or investors seeking a move-in-ready home in a fantastic location. With parking right in front of your unit, a quiet community setting, and close proximity to everything you need, this stylish condo truly checks all the boxes. Move right in and start enjoying modern living at its best—this is the one you’ve been waiting for! (id:8999)
4 Elgin Street W
Norwich, Ontario
Welcome to 4 Elgin Street W in Norwich - an impressive bungalow-style townhouse that effortlessly combines contemporary finishes with the warmth of small-town living. This stylish 2-bed, 1-bath home is set on a peaceful street, providing a sense of privacy while remaining only 20 minutes from Woodstock and 30 minutes from London. Inside, you'll find 9-ft ceilings, a generous front foyer with direct access to the garage, and a flexible front bedroom that works beautifully as a guest room, home office, or nursery. The bright, open-concept main level features a designer kitchen with quartz countertops, custom cabinetry, stainless steel appliances, and a central island that flows into an inviting living area. Step out from the living space onto your private deck - perfect for unwinding after a long day or hosting friends on the weekend. The primary bedroom offers dual closets, plenty of natural light, and convenient access to a spa-like 4-piece cheater ensuite. The lower level includes a bathroom rough-in and presents endless opportunities to create additional living space tailored to your needs. Ideally located near Norwich's top amenities, schools, and parks, this home delivers comfort, convenience, and enduring appeal. A standout opportunity to own a luxury bungalow townhouse in one of Oxford County's most sought-after communities. (id:8999)
308 Lester Street Unit# 406
Waterloo, Ontario
Turn-key investment or the perfect starter condo in the heart of Waterloo's University District! Unit 406 is 465sqft and offers a bright 1 bedroom, 1 bathroom layout. Upgraded finishes are ready for it's next owner, with a modern kitchen that has granite countertops, stainless steel appliances , in suite laundry, carpet free flooring and a private balcony. The building is a quick walk to University of Waterloo and Laurier, which shows consistently strong rental demand, the LRT, restaurants and everyday amenities. Low-maintenance living in a professionally managed building makes for the perfect hands-off ownership. Maintenance fees currently include high-speed internet. (id:8999)
31 Greengate Road Unit# 205
Guelph, Ontario
Here is your opportunity to get into the Real Estate market. 3 Bedroom 2 Bath with public transit at your doorstep and No Frills grocery right across the street. You are surrounded by conveniences and amenities. This unit is turn key, just move in and start enjoying home ownership for the same price as rent!!! (id:8999)
Lot 0225 Dominique Street
Kitchener, Ontario
Located in the desirable Trussler West community, the Miles 2 Summit Suites is not only a fantastic floor plan but also features a PRIVATE SECONDARY SUITE! Perfect for either a rental suite or for extended family! The main floor of this home features a spacious great room, a dining room, and a kitchen complete with a dinette and pantry. It also includes a mudroom, and a powder room, with convenient access to the covered porch and garage. On the second floor, you’ll find a principal bedroom with an ensuite and walk-in closet, along with two additional bedrooms, a family room (which can be upgraded into a fourth bedroom), and a main bathroom. The Secondary suite complete with its own side entrance, kitchen, bathroom, living room and separate mechanical room for added comfort, privacy and flexibility. Trussler West features scenic walking trails, parks as well as easy access to the expressway and numerous amenities close by! Stop by the sales centre located at 62 Nathalie Street Monday-Wednesday from 4-7pm and Saturday and Sunday from 1-5pm to learn more about the secondary suite options available. (id:8999)
185 Windale Crescent Unit# 1c
Kitchener, Ontario
WELCOME TO WINDALE RESIDENCES! This cozy and well-appointed 1-bedroom condo is an ideal opportunity for a first-time buyer or savvy investor. Thoughtfully finished with modern touches throughout, the suite features over 530 sq ft of bright, functional living space, stainless steel appliances, in-suite laundry, and a rare walkout patio—perfect for morning coffee or unwinding at the end of the day. Designed for young professionals seeking a carefree, low-maintenance lifestyle, this home is tucked into a convenient West Kitchener neighbourhood. Enjoy being within walking distance to Sunrise Centre, close to everyday amenities, I-Express bus lines with quick connections to LRT and University of Waterloo, and easy access to Highway 7/8. No parking included, however the sellers currently rent a parking spot for $50/month, and the owner has advised there may be an opportunity to transfer the spot to a new buyer.* Additional highlights include water included in the maintenance fee and visitor parking on site. (id:8999)
306 Robert Woolner Street
Ayr, Ontario
Executive Townhomes available. FREEHOLD- NO POTL, NO CONDO FEES, NO DEVELOPMENT FEES . This large 1,818 square foot (bigger plans available) 3 bedroom, 3 bathroom home has a huge unfinished basement which includes a 3 piece rough in, a 200 amp service and Central Air Conditioning. and 5 Appliances , are some of the upgrades included. The double door entrance opens to a spacious open concept main floor layout with sliders off the kitchen and a two piece bathroom. Upstairs has the convenient laundry room and 3 large bedrooms with two full bathrooms. Access from garage into home and access from garage to your backyard. Parking for 3 cars, one in the oversized garage and two in the double length driveway. A family oriented community nestled within a residential neighbourhood. Closings Spring/Summer 2026. Pictures could be from similar model, Visit our Presentation Center at 173 Hilltop Dr., Ayr. Open Saturday and Sunday from 1:00-4:00, or by private appointment. TOTAL $35,000 DEPOSIT (id:8999)
125 Ingleside Drive
Kitchener, Ontario
Welcome to 125 Ingleside Drive in Kitchener’s Victoria Hills neighbourhood. This semi-detached raised bungalow offers a practical and comfortable layout, well suited for first-time buyers, families, or anyone looking for a home with space to grow. The main level features three bedrooms, two bathrooms, and a bright open dining area that works well for everyday living and entertaining. The deep, fully fenced backyard provides privacy and plenty of room for outdoor use, whether for kids, pets, or relaxing outdoors. The walkout lower level adds flexibility and can be used as a recreation space, home office, or guest area. An oversized 16' x 12' shed with hydro offers excellent storage or workspace for hobbies and equipment. Located close to schools, parks, shopping, and public transit, this home combines convenience in a residential setting. (id:8999)
15 Glebe Street Unit# 1904
Cambridge, Ontario
This two bedroom, two bathroom condo is located in the heart of the highly sought-after Gaslight District in historic downtown Galt. The unit features smooth nine-foot painted ceilings, light wide plank flooring, and a bright open layout designed for everyday living and entertaining. The kitchen includes painted cabinetry with designer hardware, quartz countertops, tile backsplash, stainless steel appliances, and a functional island with an attached dining table. The split-bedroom layout offers added privacy, with the living and kitchen area separating the bedrooms. Each bedroom includes two separate closets, providing excellent storage. The primary bedroom features sliding glass doors to the balcony and a four-piece ensuite with a walk-in shower. The second bedroom is filled with natural light from floor-to-ceiling windows and is located next to a four-piece bathroom with a tub and shower combination, which also includes a linen closet. In-suite laundry adds everyday convenience. Wall-to-wall windows and a generous balcony allow natural light to flow throughout the unit. Residents of the Gaslight District enjoy access to extensive amenities including a secure video-monitored entrance, fitness area with yoga and pilates studio, games room, catering kitchen, private dining room, library-style reading area, and a lounge with an outdoor terrace overlooking Gaslight Square. Outdoor spaces feature seating areas, pergolas, fire pits, and a barbeque area, all within a vibrant community offering residential, retail, dining, arts, and culture. (id:8999)
109 Molozzi Street
Erin, Ontario
Brand-new Huge 1910 Sqft, semi-detached gem at County Road 124 and Line 10 (9648 County Road 124). Premium/Branded Stainless Steel Appliances. Chamberlain 3/4 HP Ultra-Quiet Belt Drive Smart Garage Door Opener with Battery Backup and LED Light. This beautifully crafted 4-bedroom home offers an open-concept main floor with a gourmet kitchen featuring granite countertops and custom cabinetry. Upstairs, enjoy four spacious bedrooms, including a luxurious master suite with a designer ensuite. Laundry on Second Floor. The unfinished basement provides endless customization potential, while the exterior impresses with low-maintenance stone, brick, and premium vinyl siding, plus a fully sodded lawn. Located in a family-friendly neighborhood with top-rated schools, parks, and amenities nearby, perfectly blends modern living with small-town charm. (id:8999)
139 Mcgill Avenue
Erin, Ontario
Welcome to Erin Glen. Better value than buying from the builder, this brand new, never lived in home sits on a 36 ft lot with great curbappeal and a double car garage. Bright open concept layout with modern kitchen and large island, mudroom with direct garage access,4 bedrooms, 2 full baths, and second floor laundry. Upgrades include 9 ft main ceilings, 8 ft entry door, central A/C, quartz counters, and a spa like 5 pc primary ensuite with double sinks and freestanding tub. Unspoiled basement with rare cold cellar. Tarion warranty. Minutes to Caledon Village and an easy drive to Brampton, Orangeville, and Georgetown. (id:8999)
181 King Street S Unit# 1513
Waterloo, Ontario
One of Uptown Waterloo's most prestigious condominium residences, Circa 1877 offers refined urban living at its best. A perfect blend of thoughtfully appointed luxurious interior living space with the convenience of 2 dedicated underground parking spaces, suite 1513 at 181 King St Waterloo checks all of the boxes. Immediately upon entry, the soaring 10 foot ceilings let you know this is not your typical 2 bedroom 2 bathroom condo. Offering 1250 square feet of interior living space, plus 2 private balconies, the north western panoramic views of the cityscape and nightly sunsets are impressive. Designed for both style and functionality, the expansive open-concept layout is filled with natural light and ideal for sophisticated entertaining. The chef-inspired kitchen features European built in appliances, quartz counters, and large kitchen island with ample seating. Flowing seamlessly into the living room and additional dining area, you are surrounded by floor to ceiling windows and premium carpet free flooring throughout the suite. Both bright and spacious bedrooms offer built-in wardrobes, commercial-grade automatic silver-screen roller sheers (throughout condo), offering additional blackout options in the bedrooms, and the primary bedroom features a 3 piece ensuite bath. Bonuses include a dedicated den space, bar area with KitchenAid beverage cooler/freezer plus wine fridge, WIFI thermostats and lighting controls for your convenience, insuite laundry, and private storage locker. Circa 1877 features unparalleled amenities including outdoor saltwater pool with cabanas and bbq, fitness centre, yoga space, co working space, and social lounge. You are able to enjoy one of Waterloo’s newest fine dining restaurants at your doorstep Lala Social House. Enjoy being steps from grocery stores including Vincenzo’s, upscale restaurants and bakeries, public transportation including the LRT, Waterloo Park, highway access, and Waterloo Town Square. (id:8999)
283 Fairway Road N Unit# 101
Kitchener, Ontario
HEAT, HYDRO, and WATER are all included in the condo fee, a rare and valuable perk that helps keep monthly costs predictable and provides real peace of mind. Welcome to 283 Fairway Road, a well cared for 2 bedroom, 1 bathroom condo where comfort, value, and convenience come together effortlessly. Inside, the home feels bright and welcoming, featuring an updated bathroom, wide plank laminate flooring, and thoughtfully chosen farmhouse modern lighting that adds warmth and character throughout. The carpet free layout offers a clean, fresh feel and is easy to maintain, making everyday living simple and enjoyable. The functional floor plan provides generous storage and opens to a private balcony, an ideal spot to enjoy your morning coffee or relax in the evening. Whether you are starting your day or winding down, this space feels calm and comfortable. The location is hard to beat. Just minutes from Fairview Park Mall, you will have quick access to shopping, dining, entertainment, and major highways. For those who enjoy the outdoors, kilometres of scenic trails and pathways are located just outside the building. This condo is an excellent opportunity for first time buyers, downsizers, or investors looking for a move in ready property with exceptional value in a convenient location. Please note, some photos have been virtually staged for reference. (id:8999)
71 Vanier Drive Unit# 110
Kitchener, Ontario
Affordable & Convenient Condo Living! This move in ready unit is on the main level and offers a spacious terrace with BBQ- Updated Kitchen- Stainless Steel Appliances- Undermount Sink- Quartz Counters- Carpet Free with Spacious Living Room that opens up to the Outdoor Space- Large Dining Area- Primary Bedroom with Walk in Closet and In suite Laundry (can be converted back to a 2 piece powder room) Updated Main Bathroom- Well Maintained Complex where Condo fees include Heat, Hydro, Water, Exterior Maintenance, Building Insurance & Management Fees- Close to All Highways- Hwy 7-Hwy8 & the 401, the LRT, Transit Stop Right across the Street- 5 minutes from Fairview Park Mall- 15 mins from University of Waterloo and walking distance to Parks and Schools- Closing date can be flexible (id:8999)
50 Grand Avenue S Unit# 1508
Cambridge, Ontario
Located in the heart of the vibrant and highly sought after Gaslight District this modern 1 bedroom 1 bathroom suite offers stylish urban living with exceptional views of the Gaslight District and the Grand River. The open concept kitchen and living space is thoughtfully designed and features a built in island with storage and seating along with floor to ceiling windows that fill the unit with natural light. Step out onto the large private balcony which is also accessible from the bedroom. The bedroom offers great closet space while in suite laundry adds everyday convenience. This unit includes one underground parking space and a locker. Residents enjoy premium building amenities including a party room, games room, gym, yoga studio and, a rooftop terrace with BBQs. An amazing location within walking distance to downtown shops, trendy restaurants, schools and more making this an ideal opportunity for professionals, first time buyers or investors. (id:8999)

