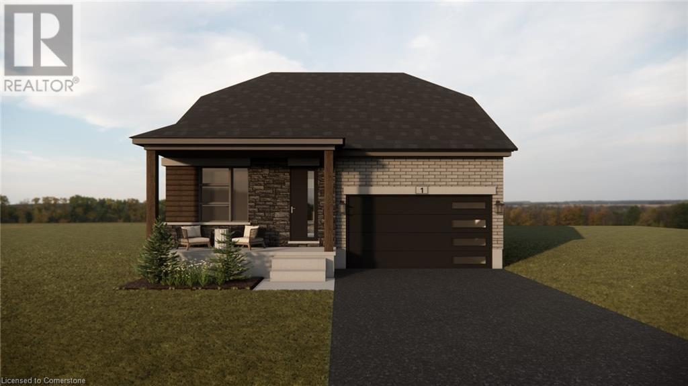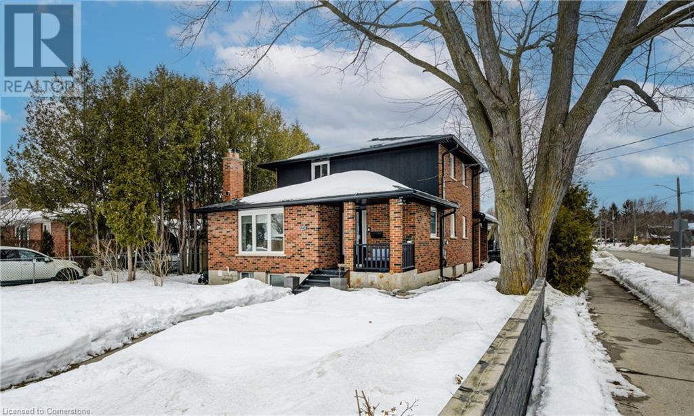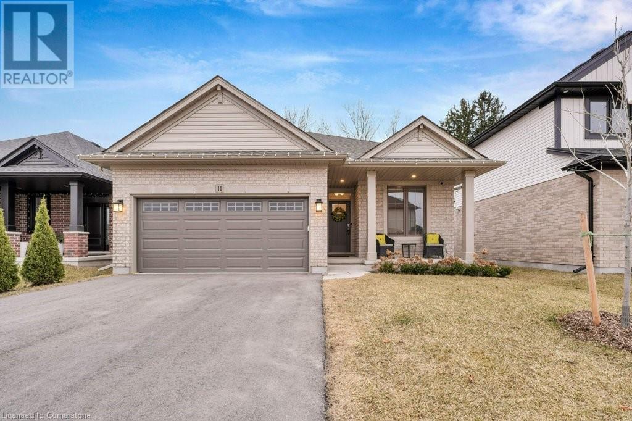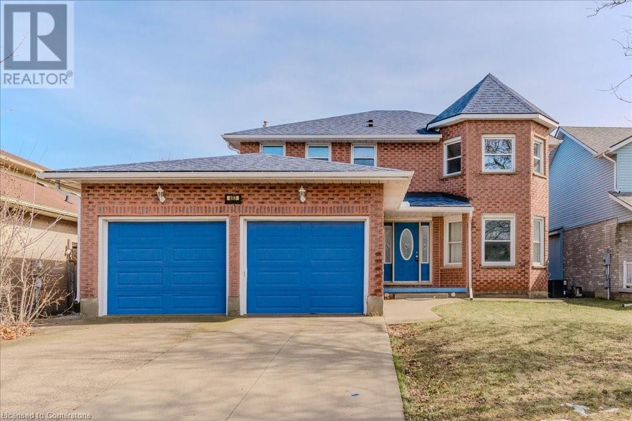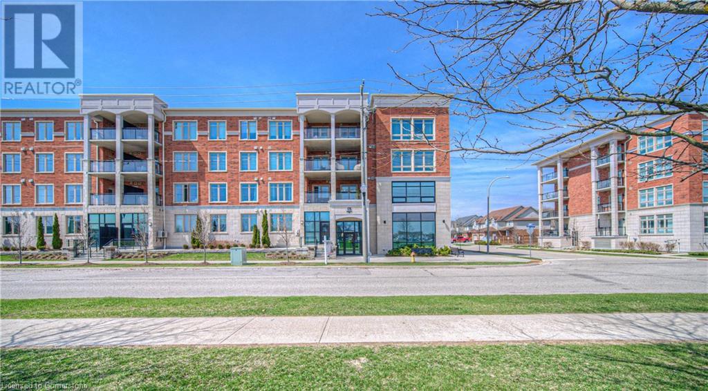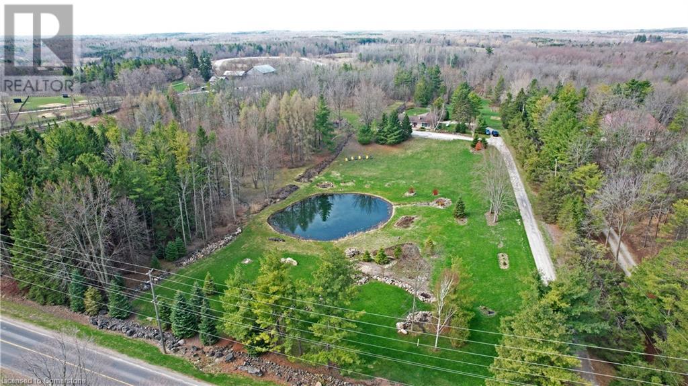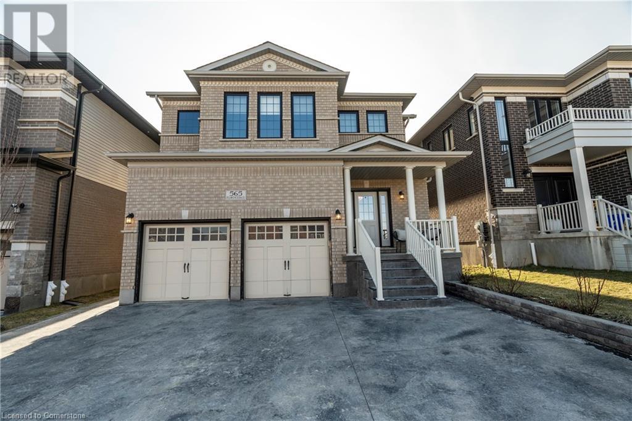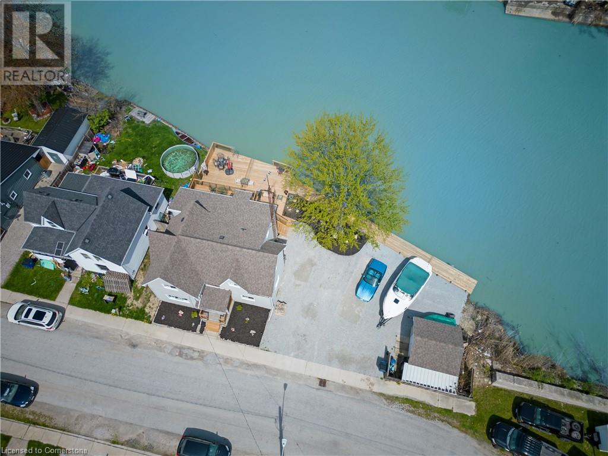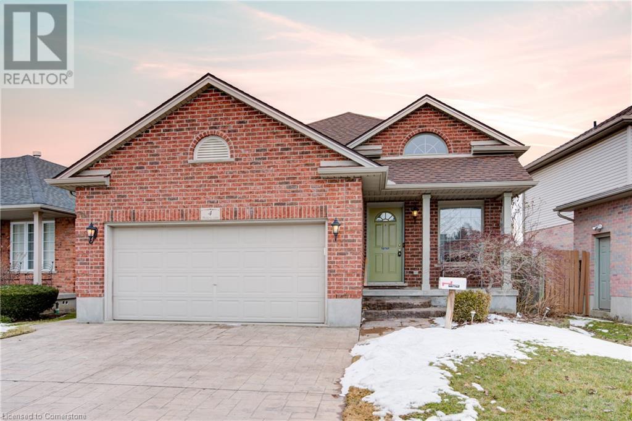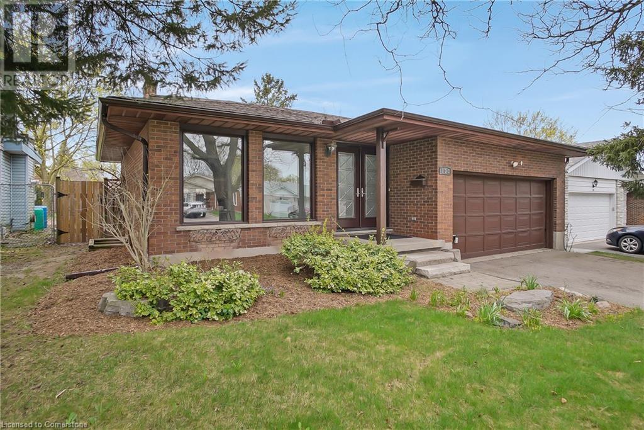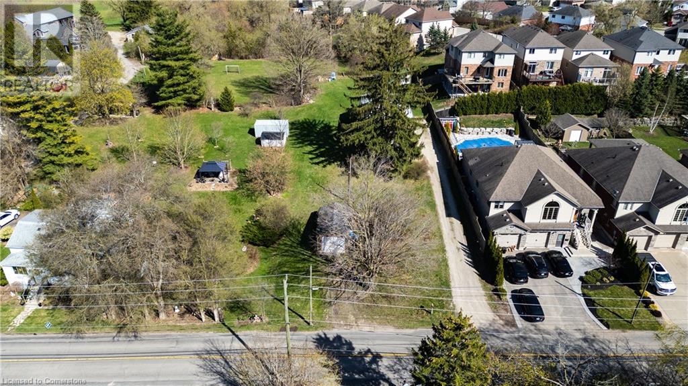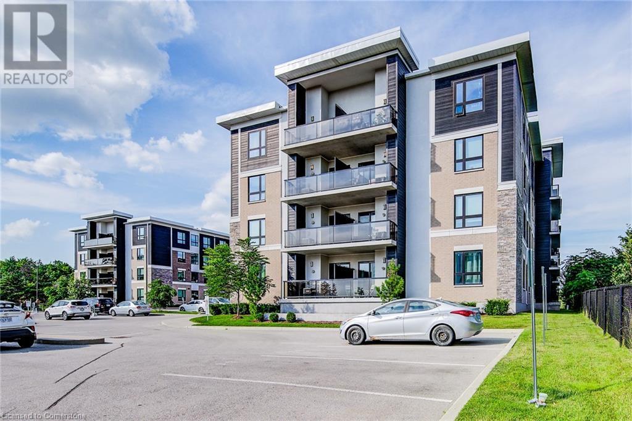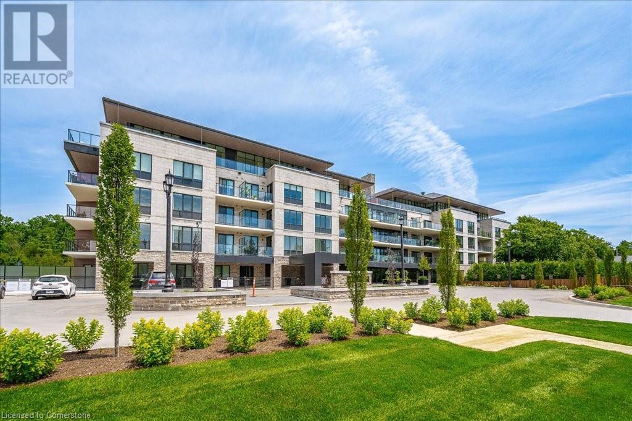117 Bean Street
Harriston, Ontario
**BUILDER'S BONUS!!! OFFERING $20,000 TOWARDS UPGRADES!!! THE WEBB: a charming and contemporary architectural gem that combines the best of both bungalow and loft-style living all on a walkout lot! Offering over 2400sq ft of living space, this high functioning design combines the living, dining and kitchen areas for a fantastic flow. The sloped ceilings create a sense of volume and spaciousness and large windows allow for plenty of natural light throughout the main level. Adjacent to the kitchen, there is a spacious dining area with enough room to accommodate a large dining table, making it perfect for family gatherings and entertaining friends. Main floor features we seek in a traditional bungalow such as main floor beds, baths & laundry are all accounted for in this plan. The bathrooms are all designed with a modern and luxurious touch, featuring quality fixtures, spacious shower with elegant tiling. The primary bedroom includes a large walk-in closet and private ensuite bathroom at the back of the home and overlooking the rear yard. The loft area spaces are versatile and can be used as bedroom, guest room, home office, or hobby space, all with access to a third bathroom on this level. Features: central air conditioning, asphalt paved driveway, garage door opener, holiday receptacle, perennial garden and walkway, sodded yards, egress window in basement, breakfast bar overhang, stone countertops in kitchen and baths, upgraded kitchen cabinets and more..... Pick your own lot, floor plan and colours and build the home of your dreams at Maitland Meadows with Finoro Homes **Ask for a full list of incredible features! Several plans to choose from - LIMITED TIME INCENTIVES FROM THE BUILDER** Photos are artist concept only and may not be exactly as shown. VISIT US AT THE MODEL HOME LOCATED AT 122 BEAN ST. (id:8999)
3 Bedroom
3 Bathroom
2,420 ft2
152 Bean Street
Harriston, Ontario
Finoro Homes has been crafting quality family homes for over 40 years and would love for your next home to be in the Maitland Meadows subdivision. The Tannery model offers three distinct elevations to choose from, and this is the Tannery A. The main floor features a welcoming foyer with a closet, a convenient 2-piece bathroom, garage access, a spacious living room, a dining room, and a beautiful kitchen with an island. Upstairs, you'll find an open-to-below staircase, a primary bedroom with a walk-in closet, and 3-piece ensuite bathroom featuring a tiled shower, a laundry room with a laundry tub, a 4-piece bathroom, and two additional bedrooms. Plus, you’ll enjoy the opportunity to select all your own interior and exterior finishes! VISIT US AT THE MODEL HOME LOCATED AT 122 BEAN ST. (id:8999)
3 Bedroom
3 Bathroom
2,092 ft2
119 Thackeray Way
Harriston, Ontario
The Woodgate A is a brand-new, modern farmhouse 2-storey semi-detached home designed to offer both comfort and style with a unique layout that maximizes privacy. Unlike traditional semi-detached homes, this one is only attached at the garage wall, providing enhanced noise reduction for a more peaceful living experience. The exterior showcases a beautiful blend of brick, stone, wood, and vinyl, creating a warm and inviting curb appeal. A covered front porch adds to the charm, welcoming you inside to a bright, open-concept layout with 9’ ceilings on the main floor. The thoughtfully designed living, dining, and kitchen areas feature a neutral color palette, hardwood and ceramic flooring, and modern lighting that complement the hard surface countertops in both the kitchen and bathrooms. The kitchen features sleek cabinetry, an island with a breakfast bar, and a smart layout that maximizes functionality for everyday living and entertaining. Upstairs, the primary suite offers a spacious walk-in closet and a luxurious ensuite with a fully tiled walk-in shower and glass door. Two additional bedrooms, a well-appointed 4-piece bathroom, and a convenient laundry room complete the second floor. The unfinished basement provides the perfect opportunity to create additional living space, featuring an egress window and a 3-piece rough-in, allowing for future customization to suit your needs—finish it yourself or hire the builder to complete it for you! Additional features include an oversized garage with a man door, a paved asphalt driveway, a sodded yard, and a landscaped walkway with a step. This home is equipped with soft-close drawers and doors, central air conditioning, and the Tarion Home Warranty, with the survey included. An appliance package is available for purchase. With incentives already applied, this home is an incredible opportunity to own a stylish, high-quality new build. Visit the Model Home at 122 Bean St. to experience it in person! (id:8999)
3 Bedroom
3 Bathroom
1,750 ft2
117 Willson Road Unit# 12
Welland, Ontario
Welcome to 117 Willson Road, Unit 12 in Welland a delightful 2-bedroom, 1-bathroom condo that seamlessly blends comfort with modern updates. This clean and simple interior has been thoughtfully enhanced with new windows in 2024, as well as new light fixtures and a fresh coat of paint in 2025, creating a bright and inviting atmosphere. Step outside onto the private terrace balcony, perfect for enjoying your morning coffee or unwinding after a long day. The building offers practical amenities, including a locker in the basement for extra storage, a party room for gatherings, and ample visitor parking. Families will appreciate the proximity to several schools: Holy Name Catholic Elementary School, Ecole Elementaire Catholique Du Sacre-Coeur-Welland, Fitch Street Public School, Welland Centennial Secondary School, Notre Dame College School. Nature enthusiasts will enjoy nearby parks and trails, while the Welland Community Centre and Youngs Sportsplex offer excellent recreational facilities. Everyday conveniences such as shopping, dining, and public transit are all within easy reach, making this location both practical and desirable. With its recent updates and prime location, Unit 12 at 117 Willson Road is ready to welcome you home. (id:8999)
2 Bedroom
1 Bathroom
960 ft2
117 Birdie Court
Woodstock, Ontario
This luxurious haven meticulously crafted by Trevalli Homes, is situated on a prized pie-shaped corner lot. Imagine sipping your morning coffee at the kitchen table as sunlight flows through oversized windows, casting warmth into the room and giving way to serene ravine views. This home is more than just bricks and mortar—it’s your personal oasis. Step through elegant double doors into a bright foyer, where an open-concept layout, gleaming hardwood floors, and an abundance of natural light create an atmosphere that is both lively and welcoming. The heart of the home, the kitchen, is a chef’s dream. Tall soft-close cabinetry, a sleek backsplash, and high-end stainless steel appliances combine sophistication with functionality. Under-cabinet lighting illuminates every detail, while the breakfast bar provides the perfect spot for casual meals or enjoying time with friends. Just off the dining area, glass doors lead to a sprawling patio overlooking a lush backyard, making the space ideal for summer gatherings or quiet evenings immersed in nature. Designed for both productivity and connection, this home features a private front office with French doors, a tranquil space for uninterrupted focus. The oversized family room, with its cozy fireplace, is perfect for movie nights or heartfelt conversations. Versatility is key—transform the formal living room into a dining area for special occasions. Around the corner, a stylish mudroom and main-floor laundry connect to the double-car garage, adding convenience to daily routines. Upstairs, leads to a second floor that takes luxury to new heights. The primary suite is a retreat in every sense, complete with two walk-in closets, a spa-like 5-pc ensuite, and a sitting area that’s perfect for quiet moments or late-night brainstorming. Two additional private suites boast their own 4-pc ensuite bathrooms, while the remaining two bedrooms share a thoughtfully designed semi-ensuite, offering comfort for everyone. (id:8999)
5 Bedroom
5 Bathroom
3,420 ft2
251 Metcalfe Street
Guelph, Ontario
Nestled just south of Speedvale, this beautiful red brick home with an accessory apartment offers the perfect blend of classic charm and modern updates. Featuring a new furnace ('25), roof, soffits and eaves, newer windows, and abundant parking including a double car garage and additional space at the side, this property provides room for everyone. Upon entering via a covered front porch, you'll find a convenient main-floor laundry hidden in a closet. A full three-piece bathroom is nearby, and the home opens into a large, flexible living space perfect for dining, relaxing with family, or setting up a study hall. The additional living room, which could also be used as a main floor bedroom, features a stunning fireplace and a large window that offers views of the mature, tree-lined street. The second floor boasts four spacious bedrooms, sharing an updated main bathroom. The stairway is naturally lit by a sun tunnel, adding warmth and welcoming brightness to the space. For added privacy and relaxation, step out onto the elevated second-floor porch—ideal for some quiet time or outdoor enjoyment. In addition to its expansive main living areas, this property is a proper duplex with an accessory dwelling in the basement. The basement studio offers a flexible living arrangement, whether for family members or as a potential income suite to assist with the mortgage. With an updated kitchen, plenty of natural light, and the advantage of no neighboring house on one side, this home is as inviting as it is versatile. Located a short distance from downtown Guelph and close to universities, this is the perfect home for families or friends, with ample parking and an ideal location. Don’t miss out on this unique opportunity! (id:8999)
4 Bedroom
3 Bathroom
2,283 ft2
11 Keba Crescent
Tillsonburg, Ontario
Prepare to be amazed! This stunning, Hayhoe-built bungalow in the peaceful town of Tillsonburg is sure to impress with every detail thoughtfully designed for today’s modern family. Built in 2022, this home offers 3+2 bedrooms, 3 full bathrooms, main floor laundry, and a kitchen that will make meal prep a delight! Featuring quartz countertops, gas stove, pantry, and a farmhouse sink, the kitchen flows seamlessly to the dinette with sliders to the outdoor deck. The large island, highlighted by upgraded lighting, is perfect for gathering, and the cozy gas fireplace adds warmth to your entertaining space. Need a home office? The front bedroom, with its charming view of passing neighbors, is ideal. Enjoy your morning coffee on the inviting front porch while soaking in the fresh spring breeze. Additional features include 9’ ceilings, engineered hardwood, ceramic floors, soft-close cabinets, a reverse osmosis system, gas dryer, and a gas line for your BBQ. The serene Primary suite offers a spacious walk-in closet and a stunning ensuite bath. Head downstairs to the fully finished rec room—ideal for watching the big game. With two additional bedrooms and a full bathroom, working from home becomes a breeze. Plus, there's plenty of storage in the utility room. This home exudes luxury throughout. Visit this friendly and inviting community and revel in what the town offers. Exceptional schools, and a wide range of local amenities, including charming shops, and cultural landmarks. Ideally situated with easy access to major highways, Tillsonburg allows for convenient travel to nearby cities such as Hamilton, London, Woodstock and Kitchener, making commuting easy and hassle-free. Don’t miss out on this incredible chance to own a beautiful home. Can you see yourself living here? Come see it for yourself! (id:8999)
5 Bedroom
3 Bathroom
2,210 ft2
1365 Calais Drive
Woodstock, Ontario
Step into the exceptional with this stunning 1600+ sqft Elm model by Claysam Homes, a renowned local builder. Enjoy sophisticated style and practical functionality in this 3-bed,2.5-bath residence in a sought-after Woodstock neighbourhood. Be welcomed by a bright, spacious tiled foyer with a powder room, ample closets, and garage access perfect for Ontario winters! The heart of this home is undoubtedly the expansive and inviting open-concept kitchen and great room. Boasting over $6,000 in thoughtful upgrades, this space is designed for both comfortable family living and effortless entertaining. Imagine preparing delicious meals in your gourmet kitchen, featuring sleek granite countertops that offer both beauty and durability, a full suite of gleaming stainless-steel appliances, and a generous walk-in pantry providing abundant storage. Pot lights illuminate the main floor, creating a warm and welcoming ambiance. The great room flows seamlessly from the kitchen, offering a comfortable area to relax and unwind, complete with sliding doors that lead to your future backyard oasis. Ascend the stairs to the thoughtfully designed second floor, where you will discover three sized bedrooms, each offering ample space for rest and relaxation. The convenience of a dedicated laundry room on this level simplifies your daily routine. The luxurious 4-piece main bathroom is perfect for family use, featuring modern fixtures and finishes. The true retreat of the second floor is the expansive primary suite. Double doors lead you into this serene sanctuary, complete with a spacious walk-in closet to accommodate your wardrobe. The spa-like 3-piece ensuite bathroom is a haven of tranquility, featuring a stylish dual vanity, providing ample counter space and convenience for busy mornings. Enjoy an unparalleled lifestyle near top-rated schools, essential amenities, and easy access to Highways 401 & 403. This is more than a house; it is a place to create lasting memories. (id:8999)
3 Bedroom
3 Bathroom
1,669 ft2
84 Braeside Avenue
Waterloo, Ontario
Beautifully updated detached side split is perfectly designed for family living with potential for home office, multifamily or duplexing. Situated on a large serene tree filled lot, on a desirable street, in a friendly neighbourhood; the inviting atmosphere will surely find you lingering to take it all in. The spacious living room features a cozy gas fireplace and large picture window creating a warm ambiance. The dining room, designed for large gatherings of family and friends, includes a built-in coffee bar/buffet perfect for hosting dinner parties. The highlight for any nature lover is the bright sun room, offering panoramic views of the private fenced yard - it's a wonderful place to relax. Upstairs you'll find a well designed bathroom with glass door walk-in shower and luxurious in-floor heating providing a spa-like experience for everyday use. The layout includes a convenient office space and 3-pc bathroom on the garage/ground level, ideal for remote work or study. The basement rec room allows space for everyone. Additionally, the property boasts in-law potential, offering flexibility for multi-generational living or mortgage helper. Parking is plentiful, including garage PLUS carport, and 4-car driveway. Don't miss out on the opportunity to make this extraordinary house your new home! (id:8999)
3 Bedroom
2 Bathroom
2,241 ft2
483 Cooper Street
Cambridge, Ontario
Opportunity knocks! 483 Cooper Street in Cambridge is located close to all the amenities that Hespeler has to offer, and it is less than 2 KM to HWY ON-401. Over 2,300 square feet PLUS a fully finished basement that gives you an additional 1,146 square feet of living space. Walk inside to the open foyer where you can remove your shoes and hang up your jacket without bumping into others. To your right you will find a double French door entrance to the formal living room full of natural light from the bay window. The main floor continues with main floor laundry, a 2 piece powder room, a family room that allows for extra space to entertain, a formal dining room PLUS a breakfast nook that has a walk-out to the backyard. The kitchen has a move-able island and lots of cabinets and cupboards with the addition of the built-in pantry wall. Make your way upstairs to the primary suite. Plenty of room for a king size bed and a sitting area. Check out the walk-in closet! Complete with a primary 4 piece ensuite with a second walk-in closet. There are 3 more bedrooms that are all a great size. The main upper level bathroom is 3 pieces and includes a walk-in shower and plenty of cabinets. Don't forget...there is still a fully finished basement. The perfect set up for an in-law suite with an extra bedroom and a second room that could be used as a den or office. A 3 piece bathroom and a kitchenette with a dining table would also be available. Let's explore the exterior. It is beautifully finished with all brick exterior and a double wide concrete driveway. True-to-size 2 car garage with inside entry to the home. A fully fenced backyard with a wooden deck that has a walk-out from the breakfast nook on the main floor. You can't beat the location. Access to all amenities that range from grocery stores, fitness centres, restaurants, golf courses, schools and shopping malls. The perfect family home is waiting for you! (id:8999)
5 Bedroom
4 Bathroom
3,468 ft2
175 Commonwealth Street Unit# 406
Kitchener, Ontario
This stunning 2-bedroom, 2-bathroom condo has just hit the market. Perfectly perched on the premium 4th floor, this bright, carpet-free suite boasts luxury flooring throughout and offers views of the park and the charming Williamsburg Town Centre. You'll fall in love with the modern kitchen, featuring soft-close cabinets, California shutters, granite countertops, a massive island perfect for gathering, and stainless steel appliances. Both bathrooms are finished with granite counters and stylish oval undermount sinks. Thoughtful upgrades continue with upgraded doors, front-loading laundry set, and a spacious balcony. Designed for both comfort and privacy, the two bedrooms are ideally located on opposite sides of the living area. Plus, enjoy the convenience of an oversized underground parking space and a private locker for extra storage. Located close to everything you need — banks, schools, fitness centres, parks, and the highway-this condo truly has it all. (id:8999)
2 Bedroom
2 Bathroom
861 ft2
10566 Second Line
Campbellville, Ontario
A remarkable offering in rural Milton, 10566 Second Line is a 24.8-acre country estate where craftsmanship, comfort, and natural beauty come together. Set back from the road, a long winding driveway leads to a solid brick bungalow framed by manicured lawns, a scenic pond, and private wooded trails. Inside, the main level is thoughtfully laid out with a sun-filled living room that overlooks the private pond — offering a tranquil, ever-changing view that feels like living inside a landscape painting. The main floor also features a formal dining room for memorable gatherings, a cozy breakfast area, and a beautifully appointed kitchen featuring Wolf, Miele, and Sub-Zero appliances, opening to a composite deck with glass railings. Three spacious bedrooms, including a primary retreat with a private four-piece ensuite. The fully finished walk-out lower level provides exceptional additional living space, complete with two more bedrooms, a large recreation room anchored by a classic brick fireplace and custom-built-in shelving, a three-piece bathroom, and an oversized utility room perfect for a workshop or extensive storage. Bonus: a third garage bay tucked discreetly behind the home, accessible from the lower level, currently used as a workshop — ideal for hobbyists, car enthusiasts, or those in need of extra parking. Step outside to a covered patio overlooking nature’s finest — the perfect setting for morning coffee or evening entertaining. Here, your lifestyle extends beyond the home: enjoy cross-country skiing, skating on your own pond, golf practice, or simply the peace and privacy of your own land. Located minutes to the Village of Campbellville, Rattlesnake Point Conservation Area, Kelso Lake, and world-class golf at Glencairn and Greystone, with easy access to the 401, this is a rare chance to own an exceptional country property without sacrificing proximity to the best of Halton. A timeless retreat for those who value space, beauty, and connection to the outdoors. (id:8999)
5 Bedroom
3 Bathroom
3,012 ft2
565 Florencedale Crescent
Kitchener, Ontario
Discover the perfect blend of modern comfort and unbeatable location in this beautifully designed 3-bedroom, 3-bathroom home. Tucked away in a family-friendly crescent, this home offers easy access to everything you need—just minutes from a brand-new shopping plaza, scenic walking trails, Huron Natural Area, RBJ Sports Complex, and major highways. With schools, parks, and public transit nearby, this is an ideal spot for families and commuters alike. Step inside to find a spacious, open-concept main floor featuring engineered hardwood floors, large windows, and a cozy fireplace in the living room. The stylish kitchen is equipped with quartz countertops, stainless steel appliances, a bar fridge, and sleek contemporary finishes—perfect for both daily life and entertaining. Upstairs, a bright family room provides additional living space, while the primary suite offers a walk-in closet and spa-like ensuite. Two additional bedrooms, a full bath, and a convenient second-floor laundry room complete the upper level. The fully finished basement adds incredible versatility, featuring a second kitchen, an additional bedroom, a full bathroom, and a large rec room—ideal for extended family or rental potential with its own separate entrance. Outside, enjoy a fully fenced backyard with a spacious patio, perfect for summer BBQs and relaxing evenings. Whether you're looking for a stylish family home or a property with in-law suite potential, this one checks all the boxes. Don’t miss your chance to make it yours! (id:8999)
4 Bedroom
4 Bathroom
3,583 ft2
310 Emily Street
Wallaceburg, Ontario
Welcome to 310 Emily Street, Wallaceburg, a charming waterfront property along the banks of the North Arm of the Sydenham River. This inviting four-bedroom home features 100 feet of water frontage, offering stunning views from the expansive back deck and a spacious lot on a peaceful street. With over 1,755 square feet of finished living space, this home is perfect for entertaining and relaxation. Enjoy year-round wildlife and outdoor activities like boating, canoeing, kayaking, fishing, snowmobiling, and ice fishing right from your backyard. Picture yourself unwinding with a good book and a warm cup of coffee, listening to the soothing sounds of the flowing river. It’s a bird watcher’s paradise, as it's situated where the Mississippi Flyway and the Atlantic Flyway migratory paths cross. This residence is ideal for multi-generational families, providing ample space and privacy. It also holds excellent potential to supplement your income as a rental property or Airbnb, capitalizing on the desirable waterfront location. Inside, you'll find a welcoming foyer, a spacious bedroom, a cozy living room, and a convenient three-piece bathroom, along with a well-appointed laundry area. The large open kitchen has a sit-down island with a sink and ample cupboards, and it leads to the large back deck, providing a perfect space for gatherings. The second floor showcases two large bedrooms and a flexible open-concept living and dining area, complete with another three-piece bathroom. The kitchen opens to an upper deck, making it a fantastic space for entertaining and easily convertible into a third bedroom if desired. Don’t miss this chance to own a charming waterfront oasis where comfort and adventure unite! (id:8999)
4 Bedroom
2 Bathroom
1,755 ft2
108 Garment Street Unit# 810
Kitchener, Ontario
This stunning 8th-floor condo offers a perfect blend of luxury, convenience, and modern living in the heart of downtown. With $15,000 worth of recent upgrades, every inch of this condo exudes style and sophistication. The space is thoughtfully designed, featuring sleek finishes, spacious rooms, and expansive windows that offer breathtaking views of the city skyline. The building offers excellent amenities, including a fully equipped gym and a pristine pool, ideal for both relaxation and staying active. In addition, residents have access to other top-tier facilities, enhancing the living experience. Parking is a breeze with plenty of nearby parking options, making commuting or entertaining guests effortless. Located in a prime area, you'll find yourself surrounded by vibrant dining, shopping, and entertainment options. Everything you need is right at your doorstep, making this condo a truly exceptional place to call home. (id:8999)
1 Bedroom
1 Bathroom
540 ft2
4 Hickory Lane
St. Thomas, Ontario
This spacious 3+1 bedroom family home is nestled in one of St. Thomas’s most desirable neighbourhoods, conveniently located near scenic trails, Lake Margaret, Pinafore Park, and just a short drive to the lake. The home features two full 4-piece bathrooms and a bright, open-concept eat-in kitchen with a dining area that walks out to a large rear deck—perfect for entertaining—overlooking a generous backyard and patio space. The main living room is filled with natural light, creating a warm and inviting atmosphere. The fully finished basement offers excellent potential for a separate suite or in-law setup, complete with a large recreation room, oversized bedroom with double closets, a full 4-piece bathroom, and a dedicated laundry room—providing plenty of space for guests or extended family. Additional features include a 1.5-car garage with both interior home access and a man door to the backyard. This is a well-rounded, versatile home in a community-friendly location ideal for all ages. (id:8999)
4 Bedroom
2 Bathroom
1,275 ft2
203 Farrier Drive
Kitchener, Ontario
Welcome to this bright and beautiful 4-bedroom, 4-bathroom backsplit with a 2 car garage, ideally located in a quiet pocket of Kitchener’s sought-after Pioneer Park/Doon/Wyldwoods area. Surrounded by mature trees and just minutes from trails, parks, great schools, and highway access, this home offers the perfect blend of space, comfort, and convenience Step inside to find an open-concept main floor with stylish new modern flooring throughout. It features a living room, a formal dining area, and an eat-in kitchen with a gas range and large windows. A small step down from the dining room opens into a warm and welcoming family room complete with a wood-burning fireplace and walkout access to the backyard. Also on the main level, you’ll find a versatile bedroom / office, a 3-piece bathroom, and a convenient laundry area with access to the side yard. Upstairs, you will find three additional bedrooms, including a spacious primary bedroom with a private 2-piece ensuite. The main 4-piece bathroom has been tastefully updated. The basement extends your living space with a finished rec room, an electric fireplace, a 2-piece bathroom, and a large, high crawlspace that provides excellent storage options. Step outside to your private backyard retreat—fully fenced with a beautiful in-ground pool, a deck perfect for summer entertaining, and plenty of space for kids and pets to play. Located close to Conestoga College, Pioneer Park Library, the Doon Creek walking trails, and just a few minutes from shopping, transit, and Highway 401, this home is ideal for families, professionals, or anyone looking for a peaceful setting with easy access to amenities. Don’t miss your chance to own this fantastic home in one of Kitchener’s most family-friendly neighbourhoods. Book your private showing today! (id:8999)
3 Bedroom
4 Bathroom
2,424 ft2
237 King Street W Unit# 608
Cambridge, Ontario
PRICED TO SELL!!! Prepare to be impressed... this STUNNING Kressview Springs CORNER UNIT has the WOW factor!! With 2 bedrooms and 2 bathroom this spacious 1,212 sq/ft unit plus balcony has ample space to relax and enjoy beautiful natural light and lovely afternoon sun! This rare offering has 2 underground SUV sized parking spaces, a PRIVATE 11 x 13 feet with height of 13 feet heated and cooled storage room for all your storage needs and a private balcony overlooking a natural hillside where deer are often seen grazing. The meticulous sellers have completed extensive upgrades to this unit including all new high end lighting fixtures (2024), entire unit professionally painted (2024), all new closet doors (2024) and all new bathroom mirrors and fixtures (2024). The building itself has recently gone through a major renovation including windows, doors, lobby, hallways and underground parking. The new owners will get the full benefit of this special assessment which was approx $6 million- this has been fully paid with nothing owing for this unit. This open concept unit is thoughfully laid out with spacious principle rooms and luxurious finishes. Enjoy convenience like the in-suite laundry (Bosch 2019) and the option for a garden plot to grow vegetables or flowers in the summer. The amenities in the building are second to none with a pool, hot tub, sauna, large outdoor terrace and community BBQ, library, hobby room, workshop, car wash, bike room and visitor parking!! Excellent location only 3 minutes from 401 access and walking distance to the beautiful greenspace of Riverside Park plus the restaurants and vibrant amenities of downtown Preston. This is truly resort living at its finest!!! (id:8999)
2 Bedroom
2 Bathroom
1,212 ft2
626 Mortimer Drive
Cambridge, Ontario
Simply Spectacular. Completely Refinished From the Top to Bottom. Like a Brand New Home But Better as It is in a Mature Neighborhood & on a 150' Deep lot .Large Inviting Front Porch Leads you to an Open concept Foyer With Brand New Water Resistant high end Vinyl. New Trim, Lights, Staircase. Main Floor Powder Room With Quartz Countertops. Gorgeous White Kitchen With Center Island Featuring Quartz Counter Tops. Custom Subway Tile Back splash. New Silver Kitchen Appliances. (Gas Line Hook up Available in Kitchen). Good Size Dinette Area. Huge Great Room With Pot Lights With Sliders to a Fully Fenced Private 150' deep backyard. Also Features a Deck. 2nd Floor With a Huge Size Primary Bedroom Featuring Vaulted Ceilings. Full Ensuite Washroom. 2 Other Good Sized Bedrooms & a Full 4 Pce Common Washroom. Fully Finished Basement With Brand New Carpet & Open Concept Layout. Large Rec Room & Bonus Room/ Den + a 2 Pce Washroom too. Widened Parkway to accommodate 2 Cars Side By Side. Gas Hook Up For Bar BQ. Pot lights Galore. (id:8999)
3 Bedroom
4 Bathroom
2,195 ft2
280 Lester Street Unit# 613
Waterloo, Ontario
Is your child going to attend the University of Waterloo or Wilfred Laurier? Both are 5 - 10 minute walk from this building! FULLY FURNISHED UNIT! Larger then it appears due to high ceilings and open concept layout, kitchen with a large island and stone counters plus stainless steel appliances, generous separate bedroom, 4 pc modern bath and the unit has a stacked washer and dryer. The large open balcony can be accessed from living room and the bedroom. Great space to study with High Speed Internet included in low condo fees of $297 per month. Also included is Heat, Water and amenities like Mezzanine two level study area and an amazing fully equipped Gym! This is a carpet free West facing unit with newer appliances and all very well preserved furnishing included. (id:8999)
1 Bedroom
1 Bathroom
547 ft2
394 River Road
Cambridge, Ontario
Attention Developers and Investors!!! Discover the incredible potential of this expansive 0.4-acre lot nestled in a peaceful, mature neighbourhood just minutes from city amenities. Whether you're an investor, developer, or dream-home builder, this property offers a rare opportunity to reimagine a sizable parcel of land in an ideal setting. The lot currently features a charming century home with an updated kitchen, a spacious living/dining area, and a closed-in porch on the main floor. Upstairs you'll find three bedrooms and a renovated 4-piece bath. The home could be renovated, rented, or lived in while future plans are made. Additional features include a small barn, ample parking, mature trees, and generous outdoor space perfect for recreation or expansion. The surrounding neighbourhood is quiet, established, and full of character—ideal for a new development or a custom estate. (id:8999)
3 Bedroom
2 Bathroom
1,421 ft2
204 Clark Avenue
Kitchener, Ontario
Completely Renovated Legal Duplex – Turnkey Investment or Multigenerational Living! Welcome to 204 Clark Ave, a fully renovated legal duplex offering modern living and exceptional income potential - Over $50k per year!. This versatile property features a spacious 3-bedroom upper unit with an open-concept layout and a stylish 1-bedroom lower unit – both fully renovated in 2021. No detail was overlooked: all plumbing, electrical, and mechanical systems were replaced, ensuring peace of mind for years to come. Each unit has custom kitchens with quartz countertops, stainless steel appliances, and in-suite laundry. Situated on a generous 50x110 ft lot, the property includes parking for 6 vehicles plus a detached garage. The backyard offers a private patio space for everyone. Located close to all amenities and with easy highway access, this is an unbeatable location for commuters and renters alike. Whether you're looking to live in one unit and rent the other, or add a high-quality property to your portfolio, 204 Clark Ave is a must-see! (id:8999)
4 Bedroom
2 Bathroom
1,100 ft2
1284 Gordon Street Unit# 306
Guelph, Ontario
Great opportunity for First-Time Home Buyers or Investors! This stylish and modern 2-bedroom, 2-full bathroom condo is the perfect choice for first-time buyers or investors looking for a low maintenance property in a prime location. Situated just minutes from the University of Guelph, Preservation Park, and a variety of shops, restaurants and everyday amenities, it offers both convenience and comfort. Inside, you will find a bright, open layout featuring hardwood and ceramic tile floors throughout. The kitchen is finished with sleek quartz countertops and opens into the living area, creating a great space for relaxing or entertaining. Each bedroom is generously sized and has access to its own full bathroom - an ideal setup for roommates or tenants. One of the standout features is the private balcony, which offers peaceful views of the forest with no parking lots or other units in sight, just quiet, natural surroundings. The unit also includes one parking space, a storage locker, and the benefit of low condo fees to help keep monthly expenses manageable. With easy access to highways and public transit, this move-in ready condo is a smart choice whether your starting your homeownership journey or expanding your rental portfolio. Don't miss this opportunity! (id:8999)
2 Bedroom
2 Bathroom
832 ft2
6523 Wellington Road 7 Unit# 304
Elora, Ontario
Luxury Living in the Heart of Elora! Welcome to the Fraser model at the exclusive Elora Mill Condominiums - opportunity to own a stunning 3rd-floor suite in one of Ontarios most charming and sought-after communities. This west-facing residence offers an inspiring view framed by mature cedars, with a tranquil peek at the Grand River, all from the comfort of your living room. Featuring designer-selected finishes, 10-foot ceilings, expansive windows, and an open-concept layout, this suite delivers effortless elegance. The kitchen is accented with premium cabinetry, quartz countertops, and built in appliances perfect for entertaining or quiet evenings at home. Designed with clean architectural lines, the space flows from a central living area to a private balcony ideal for morning coffee or sunset views. The bedroom offers private views, patio access, and ensuite. Den is perfect for home office or last minute guest as full bathroom is nearby. The unit has full access to main floor lounge, outdoor terrace, outdoor pool/sun deck, gym and yoga space, concierge, coffee/cafe in main lobby, dog wash/grooming station and access to trails. Unit 304 includes 1 indoor parking space with plug for EV and storage locker. Enjoy living in the historic village of Elora with access to shops, cafes and restaurants. Whether you're downsizing in style or investing in resort-style luxury, the Fraser model blends boutique condo living with small-town charm. Immediate possession available. (id:8999)
2 Bedroom
2 Bathroom
1,015 ft2

