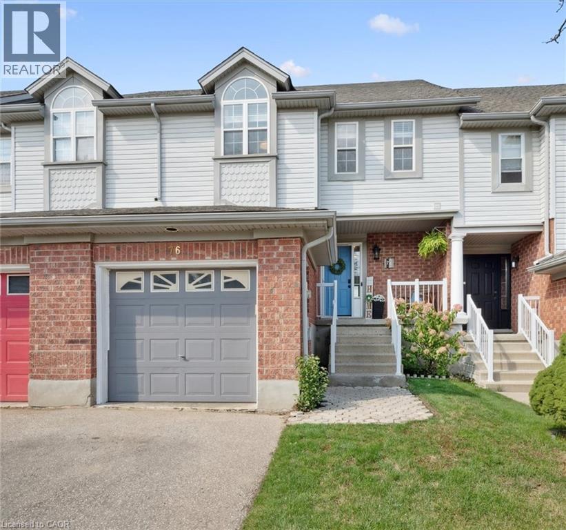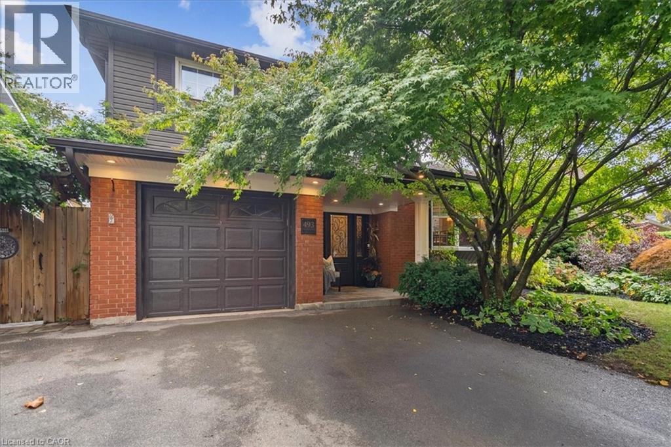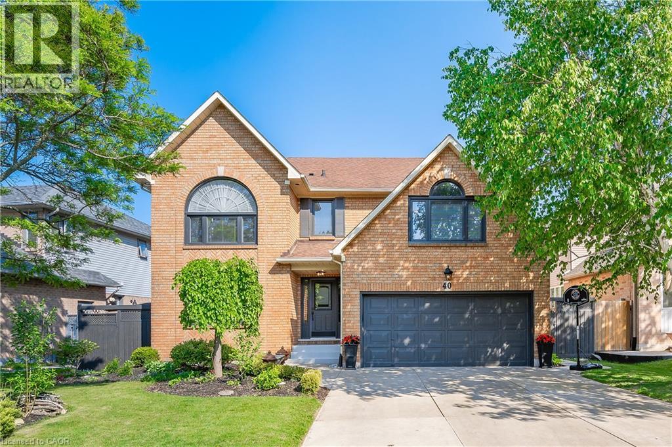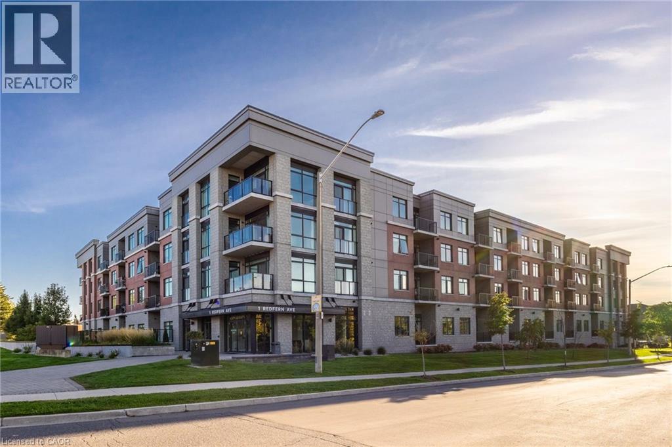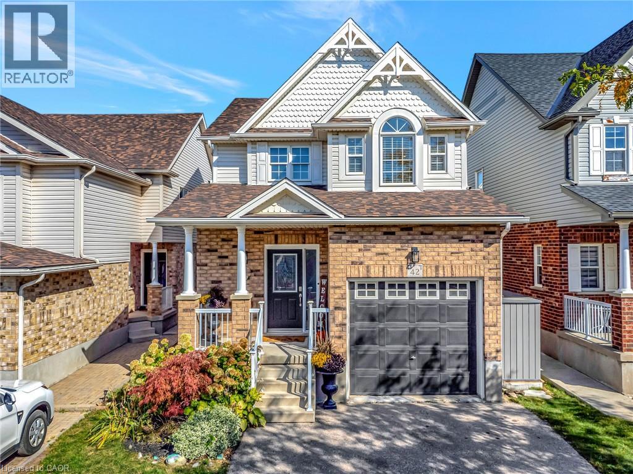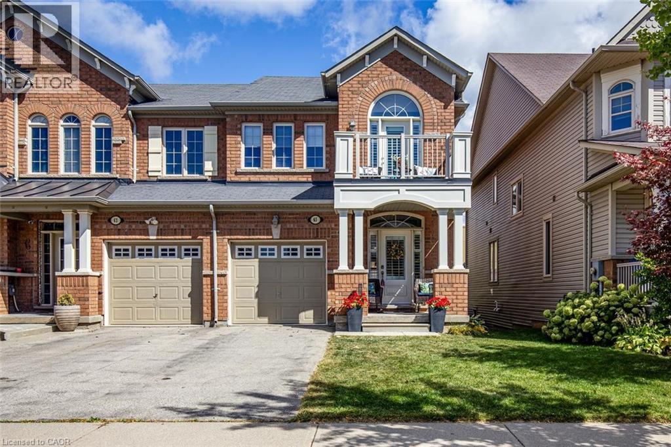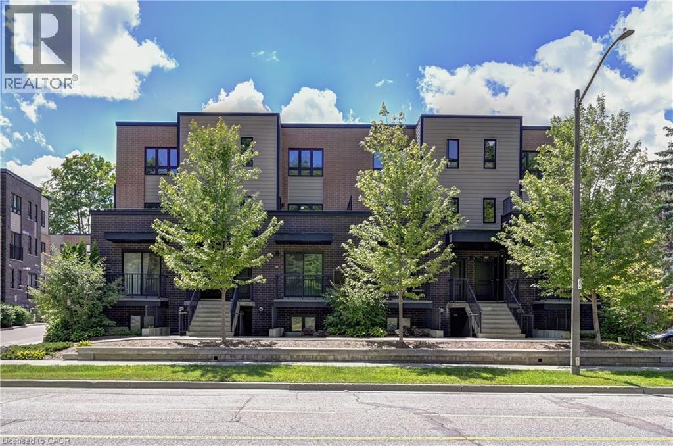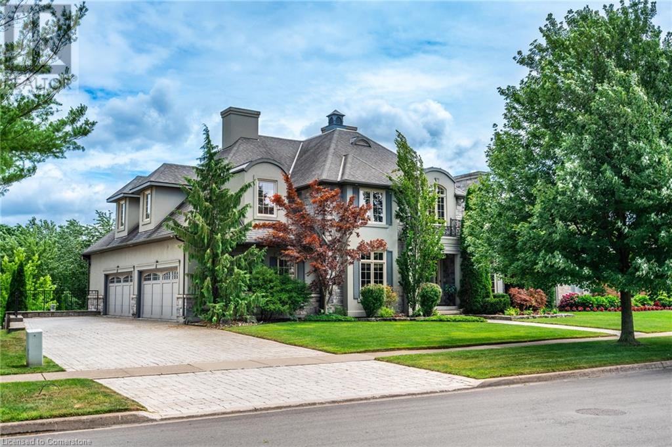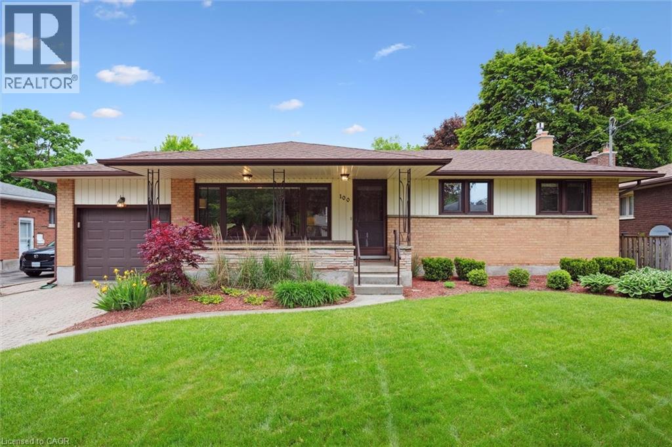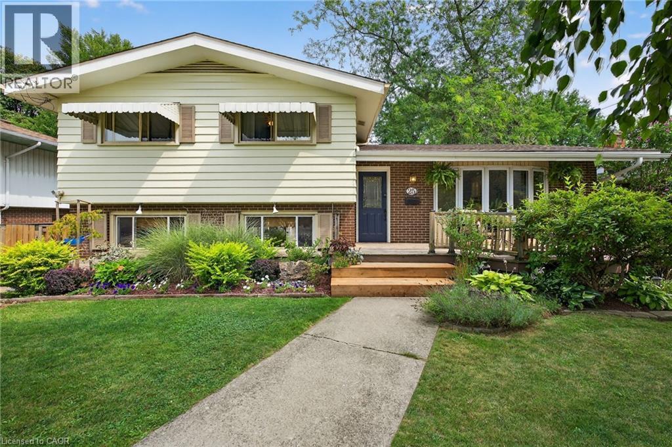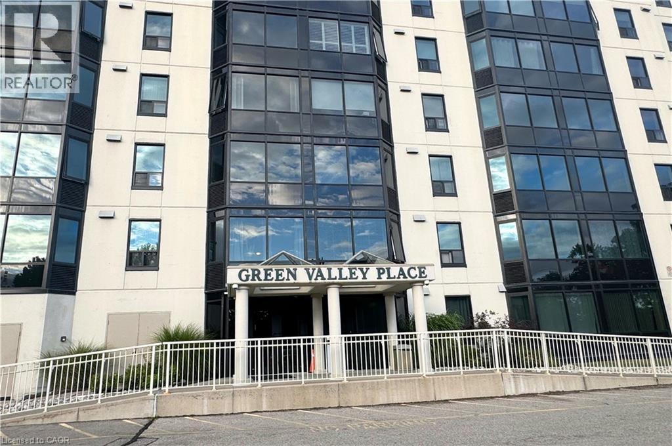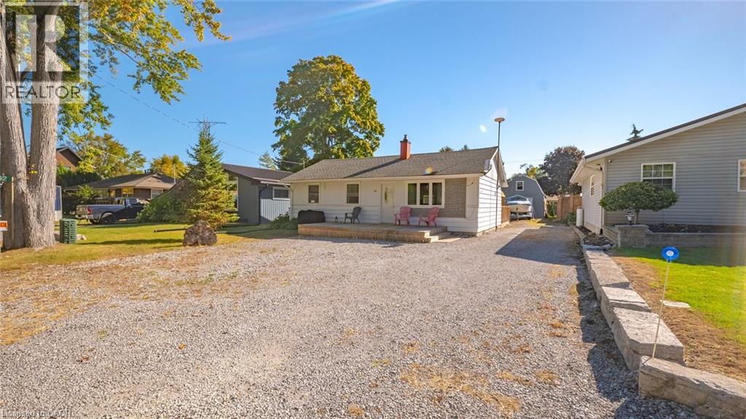76 Elma Place
Cambridge, Ontario
NO CONDO FEES on this charming townhome! Step into this beautifully updated, move-in ready townhome nestled in the highly desirable Hespeler community of Cambridge, and discover a space that truly feels like home. With NO condo fees, this gem offers exceptional value for first-time buyers, empty nesters, smart investors, or those looking to downsize without compromise. Enjoy an open-concept main floor featuring a cozy family room highlighted by a gas fireplace – perfect for those chilly winter nights – and a spacious dining area ideal for hosting. The kitchen is well-equipped with sleek stainless steel appliances, a subway tile backsplash, and a breakfast bar for casual meals. A convenient 2pc bathroom completes this level. Upstairs boasts an oversized primary bedroom with direct access to a 4pc cheater ensuite, along with two additional generous-sized bedrooms offering plenty of space for family, guests or home office set-up. The basement offers a large, versatile rec room, ample storage space and a utility/laundry room - plus a rough-in ready for a future bathroom addition. Walk out to a fully fenced back yard through the sliding doors of the main floor dining room. The good-sized deck is perfect for entertaining or relaxing under the quiet evening stars. There's also access to the garage from the backyard, through the man door. Located just 2 km from Hwy 401 and close to excellent schools, parks, public transit, shopping, restaurants and more. Recent updates include: heat pump (2024), furnace (2024), water softener [owned] (2020), built-in microwave (2022), dishwasher (2021), fridge (2023), stove/oven (2022), washer/dryer (2022), roof (2017), and water heater [owned] (2016), attic reinsulated (2024) This home truly checks all the boxes – it's the one you’ve been waiting for. Book your private tour today! (id:8999)
493 Donegal Drive
Burlington, Ontario
Stunning Home in Prime Southeast Burlington Location – Gourmet Kitchen & Backyard Oasis! Nestled on a quiet, tree-lined street in one of Southeast Burlington’s most desirable and convenient neighborhoods, this beautifully maintained home offers the perfect blend of luxury, comfort, and lifestyle. Step into the heart of the home—a huge, professionally designed gourmet kitchen that’s a chef’s dream! Featuring a large center island, a custom handmade copper sink imported from Mexico, three built-in ovens, built-in microwave, built-in bar fridge, and stainless steel appliances—all included. The kitchen is fully open-concept to a spacious dining area, highlighted by a beautiful bay window and flooded with natural light—perfect for hosting dinner parties or enjoying family meals in style. The home offers 4 spacious bedrooms, with the 4th bedroom on the main level currently being used as a home office—ideal for working from home or accommodating guests. Enjoy outdoor living at its finest in the private backyard oasis, complete with a large deck, covered pergola, outdoor cooking and dining area, a mature magnolia tree, and a charming pear tree—a true escape in every season. Located within walking distance of elementary and high schools, public parks, shopping plaza, community pool, public transit, and the shores of Lake Ontario, the location offers unbeatable convenience and lifestyle. Storage is never an issue with an attached garage, backyard shed, utility room, and a huge crawl space in the basement, providing plenty of room for seasonal items and more. This home truly checks all the boxes—a gourmet open-concept kitchen, a sunlit dining space, a serene backyard retreat, a family-friendly neighborhood, and exceptional walkability. Don’t miss this rare opportunity to own in one of Burlington’s most sought-after areas! Book your private showing today! (id:8999)
40 Springfield Boulevard
Ancaster, Ontario
Welcome home to this Beautifully Updated 3200 sqft 5 bed, 5 Bath home in excellent location of Ancaster Meadowlands, close to all amenities, Top rated schools, parks and easy highway access! Set on a pool sized 62ft x 142ft lot, this stunning home, this home has been updated throughout. Enter to welcoming main floor with Grand foyer, new flooring throughout, spacious principal rooms including living room, dinning room, Large Eat-in kitchen, main floor family room with wood burning fireplace, 2-piece bath, garage access & main floor laundry. The generous sized eat-in kitchen offers solid oak cabinets, stainless steel appliances, leathered stone countertops, pantry and desk space, also with patio doors leading out to the large, private yard! Upper floor boasts 4 very large bedrooms including 2 PRIMARY SUITES both with ensuite baths, walk in closets & great for office space! 3rd large bedroom also offers double closet & Ensuite Privileges to 5pce bath. Finished basement with office, Rec room with large Egress windows for loads of natural light, 5th bedroom (or gym) & updated 3-piece bath, plus plenty of extra storage. Could easily be set up as Nanny/in-law suite! Updates include flooring (2023), all 5 bathrooms renovated (2022/23), lighting, washer, dryer, paint, trim, and the list goes on! Ideally located walking distance to all amenities, public transit and TOP rated schools! You won't want to miss this one! (id:8999)
1 Redfern Avenue Unit# 426
Hamilton, Ontario
Enjoy one full year of prepaid condo fees, covered at closing, when you purchase 1 Redfern Avenue, Unit 426. This stylish 700 sq. ft. condo in one of West Hamilton’s most sought-after boutique residences is bright, spacious, and fully upgraded — move into this worry-free condo fully furnished if desired. With exceptional curb appeal and a perfect balance of comfort and convenience, it’s an ideal choice for downsizers, professionals, or first-time buyers seeking carefree living in a vibrant community. The location is unbeatable: nestled beside the scenic Chedoke Rail Trail and lush green spaces, yet just minutes from Locke Street’s shops and cafés, McMaster University, major hospitals, and highway access (id:8999)
42 Verona Street
Kitchener, Ontario
Welcome Home! This former Builder's model home is located in Kitchener’s Huron Park neighbourhood. Loaded with thoughtful and pragmatic upgrades, you will fall in love as soon as you walk in. This 3-bed, 3-bath property features a grand entry with soaring ceilings and 9’ ceilings throughout the main-floor. Additionally, take note of the exceptional Beckham Brothers engineered hardwood flooring along with the built-in fireplace on the main floor. The kitchen walks out to a deck and private backyard, perfect for entertaining, grilling and those with a green thumb. Upstairs, the primary bedroom offers a walk-in closet, three piece ensuite and tons of natural lighting. The second floor is complete with two additional large bedrooms and a four piece bathroom. The finished basement has a large rec room perfect for movie nights or games, along with an additional space ideal for an office or gym. This home is conveniently located near schools, parks, and all your shopping amenities while still only minutes to major highways. This home has it all, book a showing today! (id:8999)
65 Cathedral Court
Waterdown, Ontario
Welcome to your dream home in Waterdown! Perfectly placed in one of Waterdowns most sought-after neighbourhoods, this meticulously maintained corner end-unit freehold townhome offers approximately 2,900 sq. ft. of total living space (2,049 sq. ft. above ground), including 3 spacious bdrms and 4 washrooms With modern updates, thoughtful design, and an abundance of natural light, this home combines comfort and lifestyle in a highly desirable setting. *The main floor showcases 9 Feet Ceiling, new hardwood flooring, a separate dining and living area with 2 Way fireplace, and a chef-inspired kitchen with extended cabinetry, a centre island with raised breakfast bar, granite countertops and Eat- in- kitchen area, California Shutters. Step outside to enjoy a two-tier deck featuring a beautiful gazebo with custom built-in bench, all surrounded by lush greenery perfect for hosting! Entrance from Garage to Home. *Upstairs, the versatile loft/office is perfect for working from home, primary suite features 2 closets with one walk in closet, a luxurious En-ensuite complete with a oversized jacuzzi spa tub, glass shower, and granite vanity. 2 more generous size bdrms with windows overlooking the backyard and one full bathroom with soaker Tub. New carpet throughout the stairs and second floor. Recently renovated W/O balcony, Newer Windows in the bedrms. *The fully finished bsmt offers even more living space with new cork flooring , Pot lights, a den, ample storage, a washroom, and a cozy fireplace set against a beautiful stone wall makes this level is as functional as it is stylish. Set in a quiet family-friendly neighbourhood on a cul-de-sac, this home is steps from one of the best schools, day Care, the YMCA, Memorial Park, and everyday amenities, with easy access to scenic walking trails, golf courses, and the Greenbelt countryside. Commuters will love being just 10 minutes to Aldershot GO Station and Highways 403, 407, and the QEW. Best rated restaurants in the area. (id:8999)
190 Century Hill Drive Unit# A4
Kitchener, Ontario
Welcome to A4-190 Century Hill Drive — a beautiful townhouse nestled in a desirable, modern complex that blends style, comfort, and convenience. Step into the heart of the home: a sophisticated kitchen featuring crisp white cabinetry, gleaming granite countertops, elegant tile flooring, and a chic subway-tile backsplash. Premium stainless steel appliances elevate the space, while a walk-in pantry ensures ample storage. A large window above the sink fills the room with natural light, creating a bright and welcoming atmosphere. The dining area has a view of the parking lot. Adjacent to this space, a converted bonus room offers a cozy retreat with a large window and direct access to your private balcony—perfect for morning coffee or evening relaxation. Upstairs, on the second level, is a versatile study area with the ideal setup for a home office or study zone, while the upper-level loft adds even more flexibility—whether as a reading corner, creative space, or quiet escape. The spacious primary bedroom is a sanctuary, illuminated by two large windows and complemented by a generous walk-in closet. A second well-sized bedroom and a beautifully finished 4-piece bathroom with an expansive vanity and shower/tub combo complete the upper level. The location includes quick access to Highway 401 and Conestoga College—perfect for commuters and students alike. Nature lovers will appreciate being just steps from Steckle Woods, offering scenic trails and peaceful surroundings. With shopping, dining, and parks nearby, every convenience is within reach. (id:8999)
3542 Matthews Drive
Niagara Falls, Ontario
Welcome to 3542 Matthews Drive — a stunning custom-built estate in one of Niagara Falls’ most prestigious enclaves. This meticulously designed home offers the perfect balance of refined elegance, comfort, and unforgettable outdoor living, all backing onto a serene ravine setting. From the moment you arrive, you’ll be captivated by the grandeur and thoughtful layout of this residence. The main floor features a private home office with custom built-ins, ideal for professionals or those working from home. A sunken living room with a gas fireplace and expansive windows fills the space with warmth and natural light, while the open-concept kitchen is a chef’s dream — complete with built-in appliances, an abundance of counter space, stylish storage solutions, and a peninsula breakfast bar perfect for entertaining. Upstairs, you’ll find four generously sized bedrooms, each with massive closets, including a primary retreat with a spa-inspired ensuite that invites you to relax and unwind in luxury. The fully finished walk-out basement adds even more living space with a fifth bedroom, wet bar, dedicated guest area, ample storage, and direct access to the backyard. Step outside to your own private resort-style paradise, featuring a large in-ground pool with slide, hot tub, putting green, and a half-court basketball area — all set against a beautifully landscaped backdrop that backs onto a peaceful ravine. Additional highlights include a finished 4-car garage, classic finishes throughout, and a layout that blends sophistication with everyday functionality. This is more than a home — it’s a lifestyle. Don’t miss your chance to own one of Niagara Falls’ finest properties. (id:8999)
100 Burbank Road
Kitchener, Ontario
OPEN HOUSE SATURDAY, OCTOBER 4TH, 2:00 PM- 4:00 PM!!! Lovingly maintained over the years, 100 Burbank Road is a home that feels cared for from the moment you arrive. This classic brick bungalow offers standout curb appeal, a manicured front lawn, and a welcoming front porch. Inside, a large bay window fills the living room with natural light, while the spacious eat-in kitchen features timeless cabinetry, generous prep space, and patio doors that walk out to an expansive deck and beautifully landscaped yard—ideal for warm-weather entertaining. The home offers three bedrooms and two full baths, with a finished lower level complete with a gas fireplace and ample storage, giving you flexible space for relaxing or hosting guests. Bright, tidy, and well-proportioned throughout, it’s a home that invites you to settle in and make it your own. Located in a close-knit neighbourhood near the Kitchener Auditorium, Stanley Park Conservation Area, Grand River trails, schools, Stanley Park Plaza, and with quick highway access, this is a location that brings both daily ease and long-term value. (id:8999)
25 Belair Drive
Hamilton, Ontario
Beautifully Updated 3-Bedroom Home on an Oversized Lot in Desirable Centremount. Welcome to this charming 3+1-bedroom, 1.5-bathroom home situated on a rare, oversized lot in the highly sought-after Centremount neighbourhood of Hamilton Mountain. The main floor features a fully renovated kitchen (2019) with cathedral ceilings, an open-concept layout that seamlessly connects the kitchen and living room, and French doors that lead to a private, lush backyard oasis. Upstairs, you'll find three generously sized bedrooms, including a primary with ensuite privilege. The lower level offers a spacious family room with a cozy wood-burning fireplace and a separate entrance—ideal for a potential in-law suite or additional living space. Step outside to your entertainer’s dream backyard, complete with mature trees, blooming Rose of Sharon shrubs, a large deck perfect for gatherings, and a relaxing hot tub. Located just steps from Queensdale Primary School and local parks, and only minutes to the vibrant restaurants and shops along James Street South. Quick access to the Linc (Lincoln M. Alexander Parkway) makes commuting a breeze. (id:8999)
35 Green Valley Drive Unit# 1605
Kitchener, Ontario
Welcome home to #1605-35 Green Valley Drive, a stylish 2 bed, 1.5 bath, condo in a convenient Kitchener neighbourhood. Offering 1045 sqft of updated living space with spectacular views, this corner-unit features a functional layout with a bright kitchen, a spacious living room, and a separate dining area. The primary bedroom includes a 2 piece updated ensuite, while the main 4 piece modern bath is just steps away from the second bedroom for added convenience. Highlights also include in-suite laundry (washer/dryer approx. 4 years old); neutral flooring, light fixtures and paint throughout; a single parking space included with plenty of visitor parking; and access to building amenities such as an elevator, exercise room, games room, and party room. Ideally located near shopping, restaurants, parks, trails, public transportation, schools, and with easy access to Hwy 401 and Conestoga College. This property is perfect for professionals, small families, investors, or as a smart and affordable option for parents looking to purchase a home for their child while they are attending college. (id:8999)
52 Ridgewood Drive
Turkey Point, Ontario
Welcome to 52 Ridgewood Dr, a 3-bedroom, 1-bathroom cottage in Turkey Point, Ontario, family-owned for over 50 years and located on a quiet side street. It's steps from public access to long sandy beaches on Lake Erie, the new pickleball courts, playpark, and pavilion, plus the Turkey Point Marina for world-class fishing & water sports. Turkey Pt includes extensive hiking, biking, and walking trails. Upgrades feature a roof (2019), windows (2020) and 200-amp electrical panel (2020). The detached barn/garage/bunkie has a 60-amp panel for storage or conversion to additional space. This is a great investment in property located in S/W Ontario to build your family memories. Enjoy the best of Norfolk County with local produce stands, wineries, and small-town charm. (id:8999)

