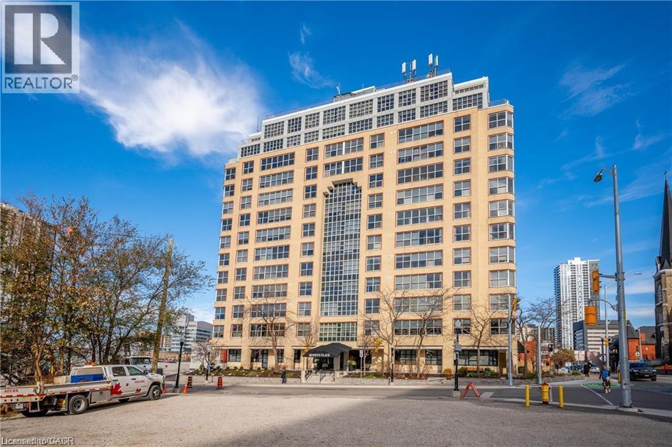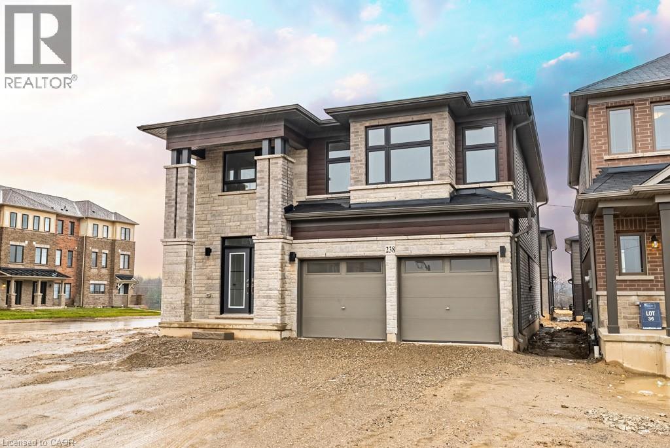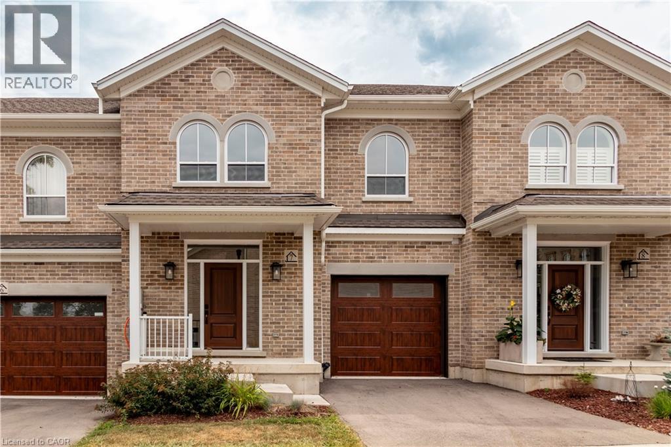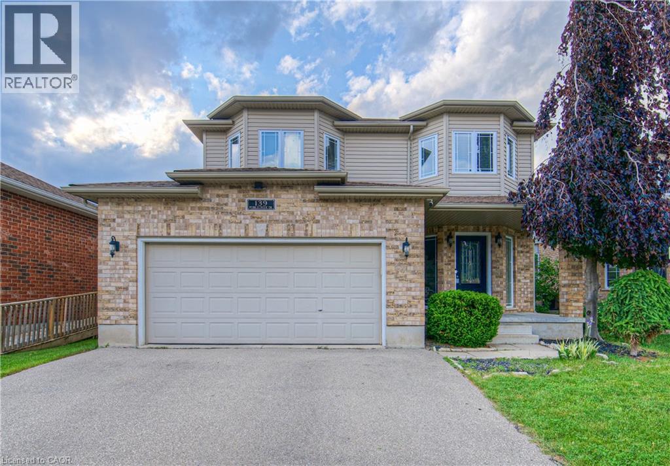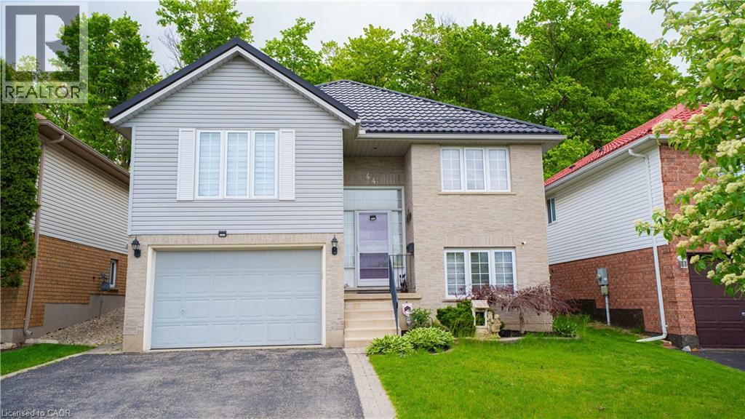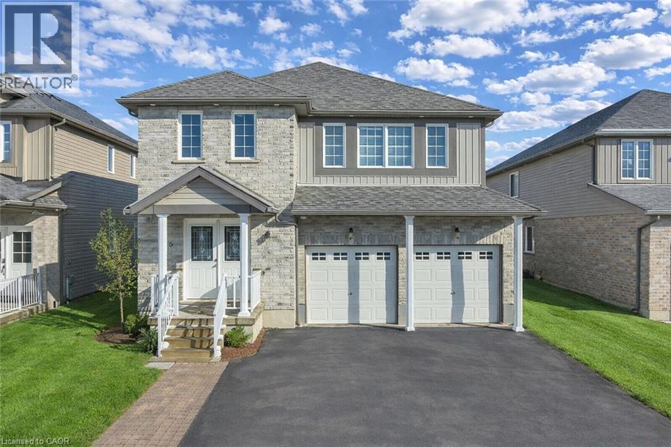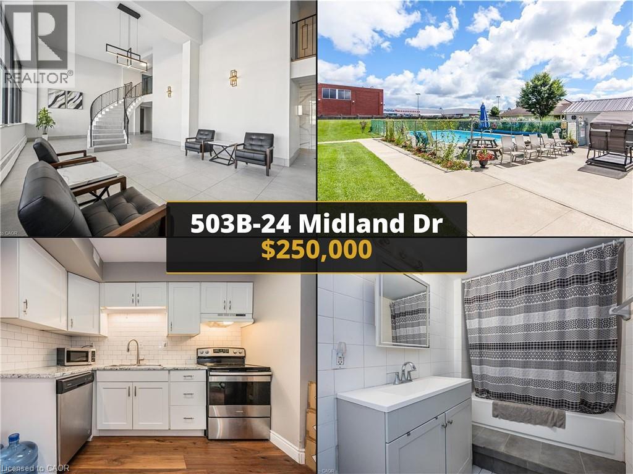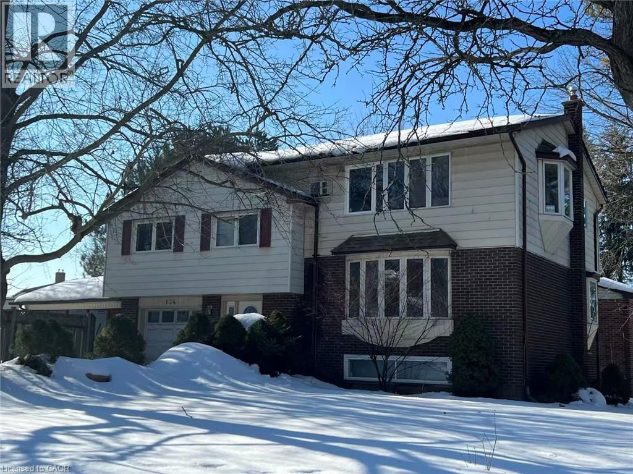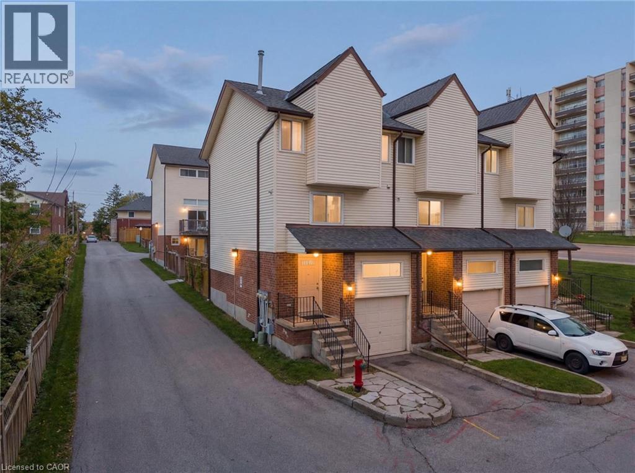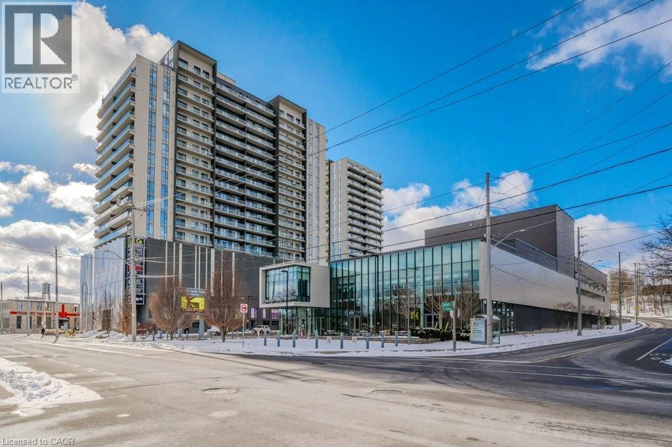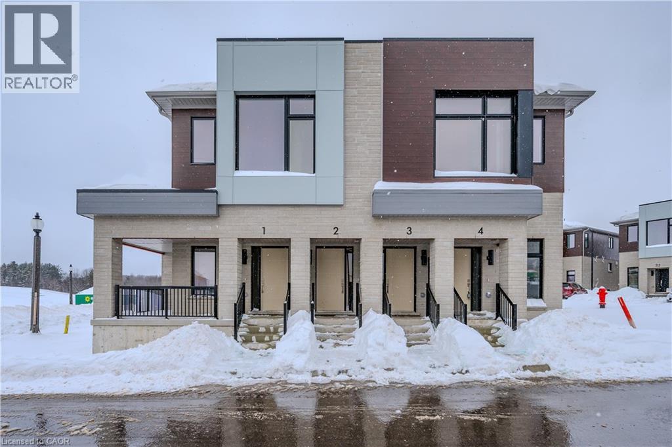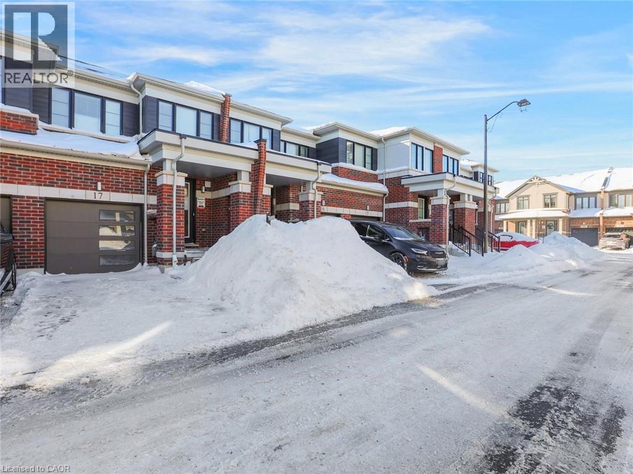150 Queen Street S Unit# 301
Kitchener, Ontario
Welcome to Queen’s Place Condominiums, offering exceptional value in a prime downtown location. Steps to the entrance of Victoria Park ( one block). This bright 1,153 sq. ft. corner unit features 2 bedrooms plus a den and 2 bathrooms with a carpet-free layout and oversized windows that fill the space with natural light and panoramic city views. The spacious foyer leads to a generous primary bedroom with fabulous renovated ensuite, a well-sized second bedroom, and a large open-concept living area with a sunroom/den. Excellent for a home office. The separate dining area is surrounded by windows, creating a bright and inviting space. Windows facing both North East Nd South West offer gorgeous sunrise and sunset views. The updated kitchen offers custom quartz counter tops, modern cabinetry and a built in coffee bar. Enjoy in-suite laundry, a storage locker, and a desirable sought-after, ground level # 8 unit owned garage parking space. Both fan coil HVAC units newly replaced in 2025. Ideally located within walking distance to Victoria Park, LRT, Google, the Kitchener Market, restaurants, cafés, shopping, and trails. Building amenities include a party room, rooftop patio with BBQ, controlled entry, on-site superintendent, elevator, visitor parking, and pet-friendly living. Condo fees include heat, water, air conditioning, underground parking, and storage. Very well managed condominium. A fantastic opportunity in a highly desirable location — book your private viewing today. (id:8999)
238 Longboat Run W
Brantford, Ontario
Spacious family home in sought-after West Brant offering over 3,100 sq ft above grade plus a fully finished walk-up basement. Featuring 7 bedrooms and 5 bathrooms, this home is ideal for large or multi-generational families. Open-concept main floor with eat-in kitchen, generous living and dining areas, and main-floor laundry. Upstairs offers a private primary suite with 5-piece ensuite and additional bedrooms with ensuite or ensuite-privilege access. Finished basement includes bedrooms, full bath, and kitchen/living area. Double garage with paved double-wide driveway. Quiet location close to parks, schools, and amenities. Immediate possession available. (id:8999)
45 Blair Road Unit# 7
Cambridge, Ontario
Welcome to our Freehold Towns !Galt's Dickson Hill is steeped in history. Surrounded by Historic Stone Buildings & Architecture created by 18th Century Scottish Masonry techniques and High Craftsmanship .This is one of those classic old GALT Neighbourhoods that impresses from the moment you arrive. Our Modern Day Custom Home Builder Julie Jackson has chosen to develop and build sophisticated Luxury Townhomes which surround the circumference of the historic 2 storey imposing Granite Mansions. The Townhomes blend and reflect the architecture of this Historic House and with great care, the Builder has maintained high standard craftsmanship and uncompromising Customer Service. Number 7 is completely finished and is our MODEL Home. The main floor has a large foyer, separate dining room, Beautiful Kitchen with a large island which opens up to the Great Room with a fireplace and cathedral ceiling. Off the Great Room, you can walk out to your deck and enjoy the peaceful setting. There is a Main Floor Master with a large 4 piece ensuite. The piece de resistance is the Upper Floor Loft which overlooks the Great Room and has a Tubular Skylight. The upper floor has 2 large bedrooms and a large 4 piece bath. There is an extensive use of Crown Molding; the High End Finishes are apparent everywhere! We welcome you to come and see what this magical area has to offer, you won't be disappointed! (id:8999)
139 Pebblecreek Drive
Kitchener, Ontario
Rare opportunity in Kitchener's desirable Chicopee/ Lackner Woods neighborhood! This stunning 5-bedroom, 3.5-bathroom detached home offers over 2,200+ sqft with an exceptional dual-kitchen layout perfect for multi-generational living or rental income potential. The main floor features an open-concept design with gourmet chef's kitchen boasting oversized island, stone counters, dark modern cabinets, and stainless steel appliances, plus a covered deck overlooking the professionally landscaped, fully-fenced backyard. Upstairs offers three generous bedrooms including a luxurious master suite with walk-in closet and spa-like ensuite. The fully finished basement is a showstopper with its complete secondary kitchen, large family room, two additional bedrooms, 3-piece bathroom with walk-in shower, and abundant storage including a cold room. Located minutes from Highway 401 and Fairview Mall with nearby schools and walking trails, this property also includes a double-car garage plus two additional driveway spaces. This unique home combines luxury, functionality, and prime location - truly a must-see property that offers incredible versatility for modern family living! (id:8999)
44 Dunnigan Drive E
Kitchener, Ontario
Welcome to 44 Dunnigan Drive!** A stunning raised bungalow located in the desirable Kitchener area, offering a tranquil and peaceful setting. This beautiful home features a spacious layout wit a large kitchen perfect for family gatherings and entertaining. Step outside to enjoy the expansive backyard and a deck ideal for summer barbecues and outdoor relaxation. With a total of 4 bedrooms, 2 living rooms this property provides ample space for family and guests. Don't miss the opportunity to own this exceptional home in a prime location. **Key Features** -Raised bungalow design -Prime Kitchener location -Quiet, family-friendly location -Spacious kitchener -Large backyard wit deck -4 Bedrooms (id:8999)
46 Woodbine Avenue
Kitchener, Ontario
Welcome to 46 Woodbine Ave, perfectly situated in the coveted Huron Village neighborhood of Kitchener. From the moment you step into the grand foyer, you’ll be captivated by its breathtaking cathedral ceiling & the stunning hardwood staircase. The main floor offers a seamless style, featuring a welcoming living room with a cozy fireplace, flooded with natural light. The modern kitchen is a culinary masterpiece, boasting SS Appliances, including a gas stove, gleaming quartz countertops, ample cabinetry & a versatile island with additional storage. Adjacent is the formal dining room provides a sophisticated space for hosting. Completing the main floor is a mudroom & a convenient 2pc bathroom. Upstairs, the home continues to impress with 3 generously sized bedrooms, a bright & airy family room, 2 well-appointed bathrooms, adorned with elegant quartz countertops & a thoughtfully designed laundry room. The primary bedroom is a private retreat, featuring a walk-in closet & a luxurious 3pc ensuite with a stand-up shower. The family room offers a relaxed atmosphere, perfect for unwinding or spending quality time together. The fully finished basement, with a separate entrance, is a standout feature. This carpet-free space features 2 bedrooms, a dining area, a fully equipped kitchen, a 4pc bathroom, a laundry room & a utility room. Whether used for extended family or rental income, this space adds exceptional value to the home. Outside is a partially fenced backyard with a spacious deck, offering the perfect setting for outdoor gatherings or tranquil moments of relaxation. Situated in a family-friendly neighborhood, this home is conveniently located near top-rated schools, shopping centers, the expressway & the serene Huron Natural Area. The nearby RBJ Schlegel Park offers an array of recreational opportunities. Don’t miss the opportunity to make this extraordinary property your family’s forever home. Book your private showing today. (id:8999)
24 Midland Drive Unit# 503b
Kitchener, Ontario
This 1-bed, 1-bath apartment, a haven for adults 55+, offers a fully renovated kitchen and bathroom, and an OUTDOOR POOL. Enjoy stainless steel appliances in the kitchen and modern bathroom fixtures. The ALL-INCLUSIVE MONTHLY FEE covers essentials like HEAT, HYDRO, WATER, sewer, maintenance, insurance, garbage, and PROPERTY TAXES. Conveniently located beside Stanley Park Mall, you'll find grocery stores, banks, pharmacies, and all you need just steps away. Amenities include an outdoor pool, an exercise room, gathering room, a locker and ample parking. Easy highway access and nearby transit make this bright unit a comfortable and convenient choice (id:8999)
134 Greenbrier Drive
Waterloo, Ontario
rare found opportunity in a family friend neiborghhood( currently used as a duplex rented to students)! Fully legal duplex with 5 to 8 bedrooms, ideal for income property , nanny/in-law suite or large families. Close to bus stop( 180 meters), 5 minutes drive to universities and convenient to to other amenities. Upper unit has another two bedrooms, a dining room, a kitchen and a four piece bath room. Beautiful sunroom off of extended single car garage. Office/den off of foyer. Wide driveway can accommodate four cars, . basement has a Recroom(now used as a bedroom) with 3 pc bathroom & sauna( as is condition). some newer toilets, some newer windows, newer dryer, and washer, newer stoves, up to date insulation, newer water tank.on Large lot. (id:8999)
1085 Queen's Boulevard Unit# 6
Kitchener, Ontario
Welcome to 1085 Queens Boulevard, Unit 6, a beautifully updated multi-level end unit condo townhouse near Lakeside Park that truly feels like a home. If you’ve been searching for three bedrooms, a garage, a yard, and real separation of space without jumping into detached pricing, this is the opportunity. Inside, the flow is exceptional. The bright dining area overlooks a spacious living room with high ceilings and natural light, creating an open yet connected space perfect for entertaining or everyday life. Updated hardwood floors (2025) run throughout the carpet-free home, and the modern kitchen features granite counters, updated appliances, ample bright cabinetry, and convenient in-kitchen laundry. Upstairs offers three beautiful bedrooms, including a primary retreat with three closets, plus an updated main bath with modern finishes. The layout gives you room to grow, host, relax, and live comfortably. What truly sets this home apart is the multiple living spaces. In addition to the main living room, the finished lower level offers a bonus family room with a powder room and inside entry to the attached garage. Whether you need a second family room, playroom, home gym, office, or media space, this level provides flexibility and square footage that’s hard to find at this price point. Step outside to your fully fenced backyard to the oasis with custom planters. Lakeside Park, trails, playground and water is right there, and you’re close to St. Mary’s Hospital. Quick access to Victoria Park, Belmont Village, shopping, transit, and easy highway access. At this price point, you don’t have to sacrifice. You get the garage. You get the yard. You get three bedrooms. You get multiple living areas and a layout that feels like a true home. This is townhouse living without compromise, in an unbeatable location. Book your showing today. (id:8999)
50 Grand Avenue S Unit# 1604
Cambridge, Ontario
Located in the heart of the highly sought after Gaslight District, this stylish Dickson Model offers 715 sq. ft. of thoughtfully designed living space with premium upgrades throughout. The modern kitchen features an upgraded island and upgraded appliances, seamlessly flowing into the open concept living area - ideal for both everyday living and entertaining. This suite includes one spacious bedroom, one bathroom, and the convenience of an upgraded EV parking spot. Residents enjoy an exceptional collection of amenities, including guest suites, a library, fully equipped gym, yoga studio, and a stunning rooftop terrace with community BBQs. Additional highlights include beautifully appointed private event spaces, which are complete with kitchens, bathrooms, lounges, and fireplace - available for exclusive resident use. Overlooking the vibrant one-acre public square at the centre of the Gaslight District, you’re steps from a dynamic mix of historic limestone architecture and modern cultural energy. Enjoy nearby dining at Foundry Tavern and The French, along with boutique shops, offices, public art installations, and large video screens hosting community events. A rare opportunity to own in one of Cambridge’s most distinctive urban communities - where history, culture, and contemporary living come together. (id:8999)
15 Stauffer Woods Trail Unit# A2
Kitchener, Ontario
Ready to move in NOW at Harvest Park in Doon South, this brand new, beautiful 1 bedroom, 1 bathroom, carpet-free home features an abundance of windows. The open-concept layout is bright and airy - and comes with stainless kitchen appliances, stackable washer/dryer, air conditioning, a surface parking spot and in-unit storage space. The condo fees include Rogers Internet (1.5 GB), exterior maintenance and snow removal. Situated in a superb South Kitchener location, this property provides easy access to Hwy 401, Conestoga College, and nearby walking trails, ponds and greenspaces. Drop in to the sales centre at 154 Shaded Creek for more information - open Mon/Tues/Wed 4-7 pm and Sat/Sun 1-5 pm or ask your agent to arrange a private showing! (id:8999)
15 Blacklock Street Unit# 17
Cambridge, Ontario
Welcome to this beautiful 3-bedroom, 3-bathroom townhome nestled in a newly developed and highly desirable neighbourhood. Thoughtfully designed for modern living, this home offers a bright and functional open-concept main floor layout, ideal for both everyday living and entertaining. The spacious living and dining areas flow seamlessly, complemented by a convenient 2-piece powder room for guests. Upstairs, you will find three generously sized bedrooms, including a private primary bedroom complete with a walk in closet and its own ensuite bath. The additional bedrooms are well-appointed and perfect for family, guests, or a home office. The unfinished basement provides a blank canvas with endless potential, allowing you to customize the space to suit your lifestyle needs, whether it be a recreation room, additional living area, or home gym. Situated in a growing community surrounded by new amenities, parks, and everyday conveniences, this home is an exceptional opportunity for families, first-time buyers, or investors alike. Taxes estimated as per city’s website. Property is being sold under Power of Sale. Sold as is, where is. RSA. (id:8999)

