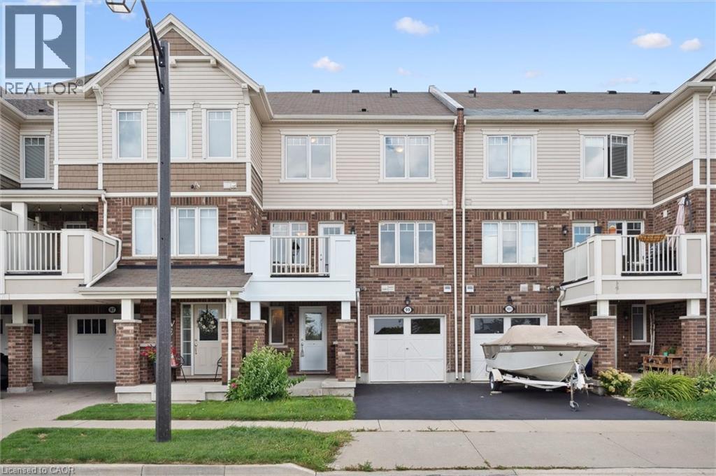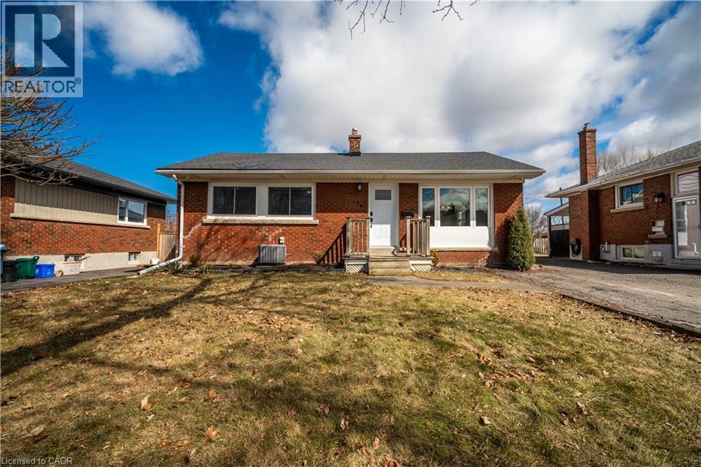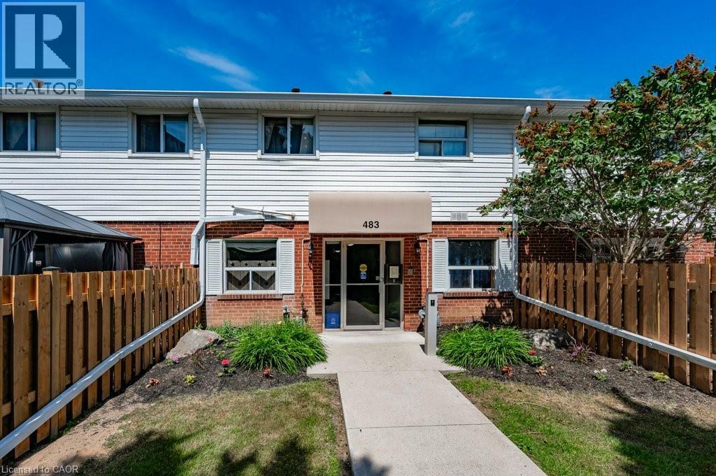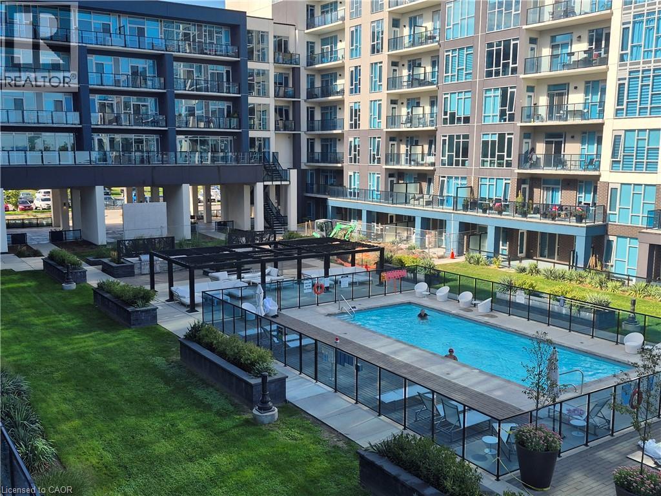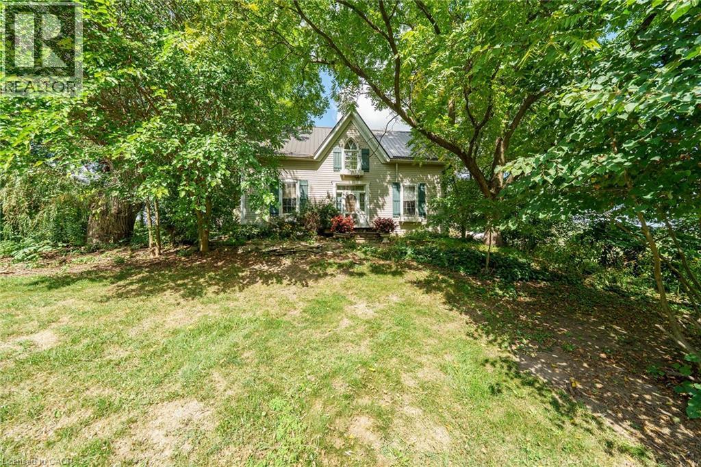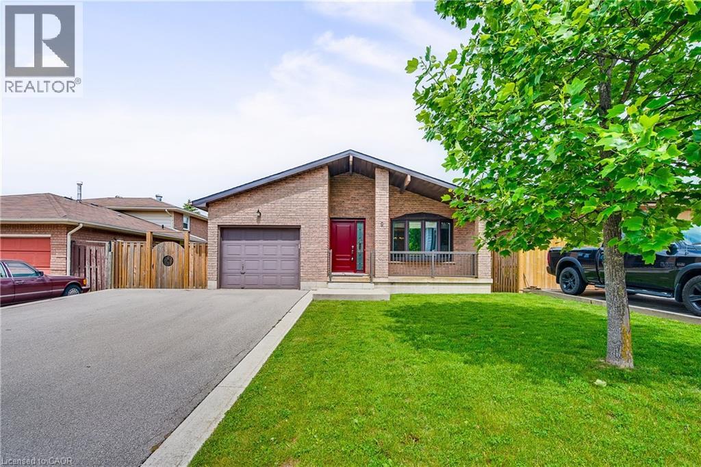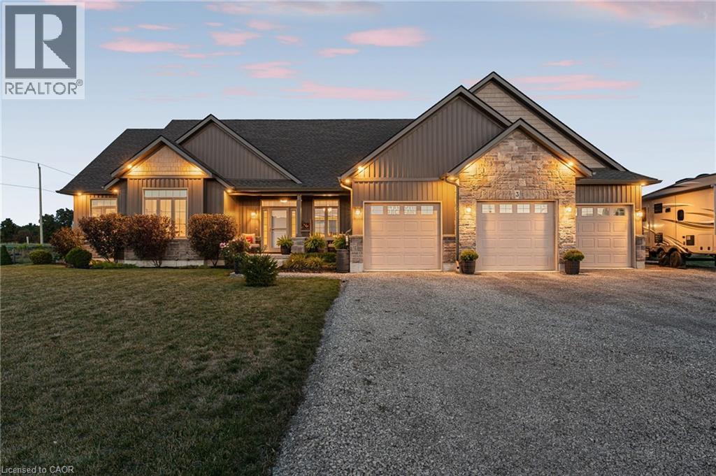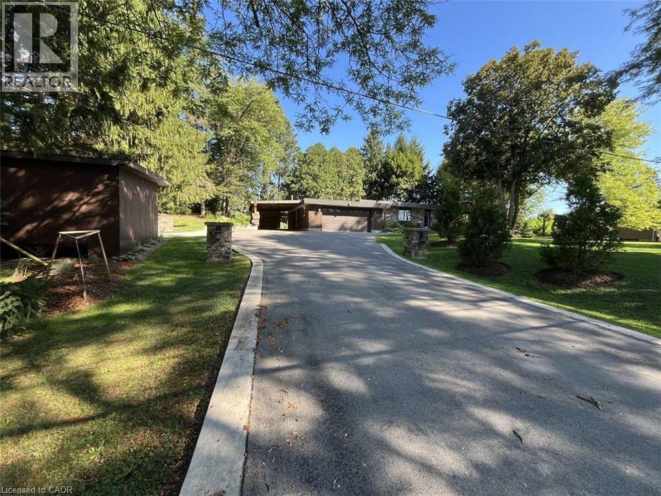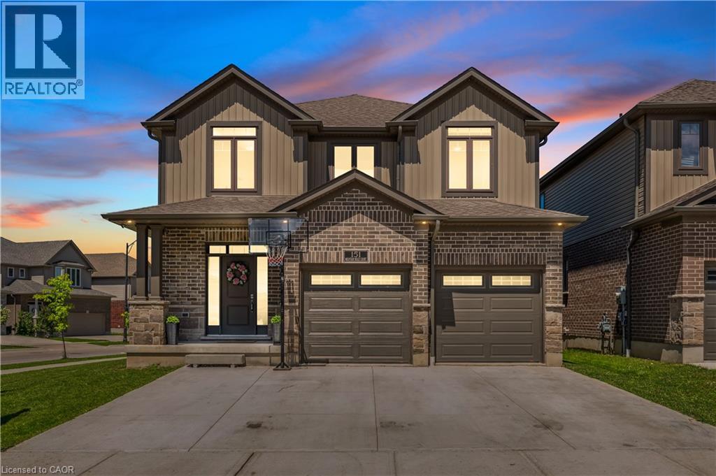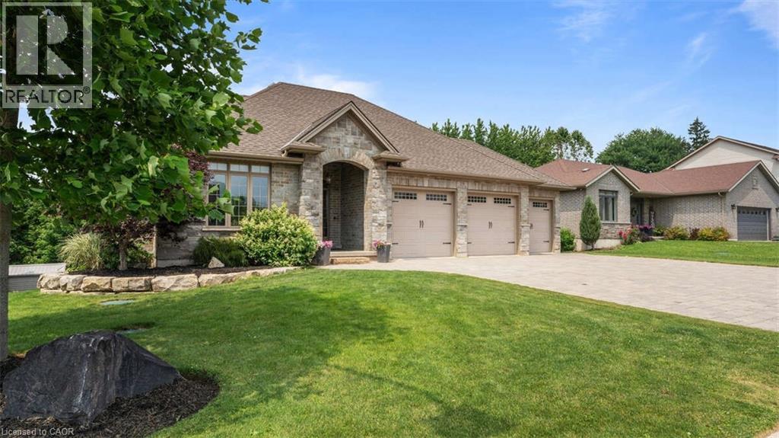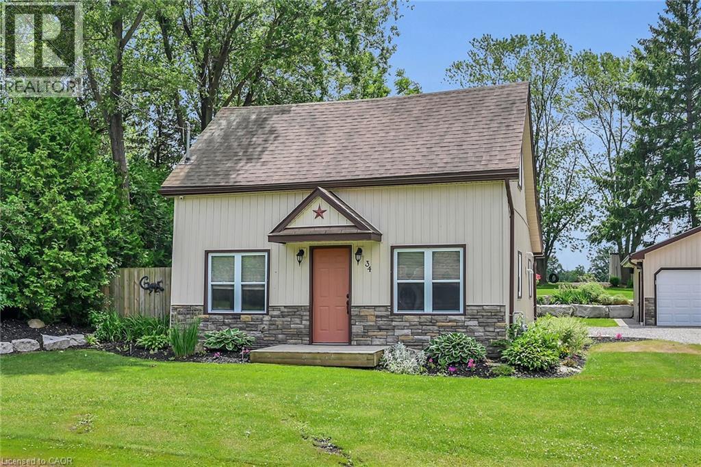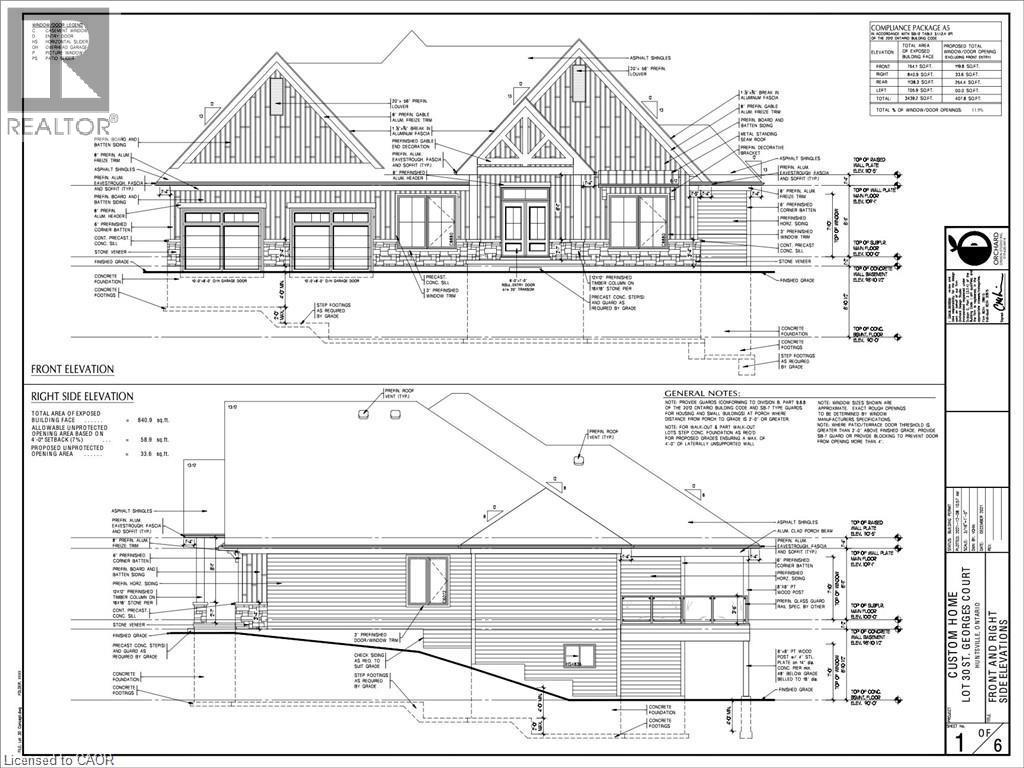99 Glenvista Drive
Kitchener, Ontario
WELCOME HOME TO 99 GLENVISTA DRIVE IN THE VIBRANT TRUSSLER WILDELOWERS COMMUNITY. THIS RARE FREEHOLD TOWNHOUSE COMES WITH A SINGLE GARAGE FOR SNOW-FREE PARKING IN THE WINTER AND AMPLE VISITORS PARKING. INSIDE, YOU'LL FIND AN OPEN FLOOR PLAN, CARPET-FREE FLOORS, A SPACIOUS MAIN FLOOR WITH AN OPEN KITCHEN, DINING ROOM AND LIVING ROOM DESIGN WITH WALK-OUT TO BALCONY. ON THE THIRD FLOOR, YOU'LL FIND TWO GENEROUS-SIZED WITH THE PRIMARY HAVING A WALK-IN CLOSET. FACING THE POND WITH NO FRONT NEIGHBOURS, THIS LOT IS CONSIDERED A PREMIUM OFFERING IN THIS NEIGHBOURHOOD. JUST MINUTES AWAY TO PARKS, SCHOOLS, SHOPPING, RESTAURANTS, THE REC CENTRE, THIS LOCATION CAN TRULY NOT BE BEAT. THIS IS YOUR OPPORTUNITY TO OWN A NEWER FREEHOLD TOWNHOME WITH A GARAGE. BOOK YOUR PRIVATE SHOWING TODAY! **PHOTOS ARE VIRTUALLY STAGED - (id:8999)
14 Milton Road
St. Catharines, Ontario
Nestled in the vibrant E. Chester neighbourhood, 14 Milton Road offers residents the perfect blend of urban convenience and suburban tranquility. This area boasts proximity to local amenities, parks, and reputable schools, making it an ideal location for families and professionals. As you approach this charming brick bungalow, you're greeted by its impressive 50-foot frontage, showcasing ample space and curb appeal. Upon entering, the living room welcomes you with abundant natural light streaming through large windows, seamlessly flowing into a modern, open-concept kitchen. The kitchen is fully tiled and equipped with stainless steel appliances, a cozy dinette, and a spacious island with overhead pendant lighting—perfect for casual meals or entertaining guests. The main level showcases newly installed engineered hardwood flooring, and baseboards, that extends through the living area and into all three generously sized bedrooms. A recent renovation in February has transformed the main bathroom into a sleek, contemporary space, adding to the list of the home’s modern updates. Descending to the fully finished lower level, you'll discover a large secondary living area, ideal for a family room, media center, or children's play area. This level also features a spacious three-piece bathroom with a huge, fully tiled, standing shower. The exterior is equally impressive, with a large covered porch adjacent to the back door, providing an excellent venue for outdoor entertaining or relaxation. The single-car garage and the attached sunroom extension have both been recently updated with new vinyl siding. This meticulously maintained and updated house is situated on a great lot, in a great neighborhood, and is ready for you to call home! (id:8999)
483 Claridge Road Unit# 2
Burlington, Ontario
Welcome to 2-483 Claridge Road — a charming 2-bedroom, 1-bathroom townhome in South Burlington. This home features a bright and inviting main floor, complete with a spacious living area and walk-out access to a private, fenced backyard — ideal for relaxing or entertaining outdoors. Upstairs, you'll find two generous bedrooms filled with natural light, a 4-piece bathroom, and a versatile den area — ideal for a home office, creative workspace, or hobby room to suit your lifestyle. Enjoy the ease of low-maintenance condo living with water included in the fees. You're just 1.3 km to the lakefront, 2.1 km to downtown Burlington, and minutes from major highways (403, 407, QEW), the Burlington GO Station, and public transit — making commuting a breeze. Perfect for first-time home buyers, young professionals, or anyone looking to get into this sought-after community. Don’t miss your opportunity to call this stylish space home! (id:8999)
16 Concord Place Unit# 308
Grimsby, Ontario
Water front at AquaZul Condos. 1 bed, 1 bath, upgraded kitchen with Quartz counter tops and backsplash, ensuite privilege's, underground parking spot and storage locker, ideally located in complex enjoy the balcony views, the lake, open courtyard, salt water pool, bbq lounge, added bonus the billiards room, theatre, fitness center, club rooms are on this level. Super convenient The only reason to venture out is to enjoy the lake trails, park, restaurants, shops, all just steps away. This is truly a great place to live. From the amazing features of the AquaZul condo residents to the gorgeous lake trails, parks and downtown area. Best of all worlds. Stay in an enjoy or explore the lakeside neighbourhood. This is Great Grimsby lakeside community. Plus be part of downtown Grimsby with a new Hospital opening soon, hwy access, shopping, GO at Casablanca, plus plus. This is not just a place to lay your head but a place to live. (id:8999)
655 Townline Road W
Cayuga, Ontario
Extremely rare opportunity to own this beautiful 100 acre farm in the desired Oneida area of Haldimand County. Offers 58 acres of rolling farmland with the opportunity to add 10-15 acres more with the removal of fence rows, orchard and grass areas. Recreational enthusiasts will appreciate the beautiful hardwood bush, walking trails and two ponds. Incredible 40 x 80 newer outbuilding is sure to impress. One side is fully insulated with a kitchen, woodstove, propane furnace, plywood walls, the perfect spot for large family gatherings. Right side has two large overhead doors which provides plenty of room for your farming equipment or storage. Charming 3 bedroom 1.5 bath house with eat-in kitchen, centre island, wood stove and included appliances. Bright large family room with original pine plank flooring with double patio doors to private side yard. Upper level has 3 roomy bedrooms, an updated 4 piece bath and a handy laundry area. Don't miss out on this opportunity to acquire this 100 acre farm, they don't come up very often! (id:8999)
9 Valanna Court
Hamilton, Ontario
Well-Maintained 4-Level Backsplit in Prime West Mountain Court Location! Lovingly cared for by the original owners for over 40 years, this solid brick 4-level backsplit is located in a desirable, family-friendly West Mountain neighborhood on the border of Ancaster. Offering 1,723 sqft of finished living space plus an unfinished basement with endless potential, this home provides comfort and functionality. The main level features a bright and spacious living room, dining area, and eat-in kitchen with convenient walkout to the side deck—perfect for entertaining and bbq. The upper level offers three generously sized bedrooms and a full 4-piece bathroom. The lower level includes a walkout to the backyard, making it ideal for multi-generational living, an in-law suite, income potential, or simply additional living space. It boasts a huge rec room with a fireplace, a 4th bedroom or den, and a 3-piece bath. The basement level awaits your finishing touches and includes a laundry area, cold cellar, bonus room, and a large crawl space for all your storage needs. Situated on a 46 x 100 ft lot with a fully fenced yard, side deck, and double driveway. Excellent location close to schools, parks, shopping, restaurants, trails, transit, and quick highway access—this is a fantastic opportunity to make a move in one of Hamilton’s most sought-after communities. (id:8999)
3 Silverthorne Court
Dunnville, Ontario
Welcome to 3 Silverthorne Court - a stunning custom built bungalow situated in a desirable rural cul de sac just 30 minutes to Hamilton. Built in 2019, this thoughtfully designed layout includes 3 main floor bedrooms, 2 full bathrooms, 2 half bathrooms, and a finished basement with a separate entrance from the garage - ideal for a future in-law setup. Leading up to the property, you’ll notice the well manicured lawn overlooking a beautiful farmers field. Enjoy parking for 10 vehicles in the large driveway, plus an impressive triple car garage with soaring ceilings - perfect for a golf simulator, hoist, boat storage, workshop, and more! The open concept main floor features impressive 10 foot ceilings, loads of natural light, a floor to ceiling fireplace, and luxury vinyl plank flooring. A true highlight is the sunroom - offering a front row seat to the beautiful countryside. The gorgeous kitchen boasts stainless steel appliances, a huge island for entertaining, and a walk through pantry for added convenience. Heading downstairs, you’ll find a sprawling finished basement with an additional bathroom, providing loads of space for all of your entertaining needs, and tons of thoughtfully designed storage space. BONUS - natural gas heating, fibre optic internet, and a 16 KW Generac generator - a rural dream! Enjoy over 3,000 square feet of finished living space in a rural package that speaks for itself. Click on multimedia for more information on this amazing property! (id:8999)
915 Governors Road
Dundas, Ontario
For more info on this property, please click the Brochure button. Beautiful Mid century modern house. Two car attached garage and a carport. Open concept main living area boasting 4 skylights and south facing large windows. No shortage of sunshine! The feature rock wall with a wood burning fireplace is the heart of this home. Three bedrooms up, one down. Located close to the Dundas Conservation Area trails and main entrance. Beautiful outdoor space with something for everyone. It features a patio with gazebo, beautiful gardens, fire pit and children’s playset. A must see! (id:8999)
151 Mountain Holly Court
Waterloo, Ontario
QUALITY GIES CONSTRUCTION, well known quality builder. One owner home well maintained. This 4 bedroom executive style home features a lovely main floor footprint. Large foyer with custom built glass sliders and closet organizers. Open concept Great room, featuring large windows bringing in natural sunlight, lovely entertaining, island kitchen, granite counter tops in kitchen and bathrooms. Dining room area with sliders to deck. Stainless steel appliances, large main floor laundry room with custom built in cabinetry and floating shelves and stainless sink. A wonderful choice soft colours through out giving this home a contemporary feel. Primary suite features double walk in closets, luxurious ensuite with soaker tub and large walk in shower and private toilet room. This home also has added features including a very large rec room. Ideal for movie nights, work outs and office space! Very well maintained, fenced yard, patio and large metal gazebo! concrete driveway that fits 3 cars. A total of 5 parking spaces including the garage. (id:8999)
28 Graydon Drive
Mount Elgin, Ontario
For more info on this property, please click the Brochure button. Beautiful three car garage country bungalow with two primary bedrooms each with walk-in closet and a walkout basement. Beautiful gardens surround the home. Exterior is brick and stone, and large driveway features interlocking brick. The main floor features an open-concept kitchen, dining living room, two bed/two bath and oversized deck for entertaining or relaxing. Large living room windows look out over a tree-lined backyard. The large, finished basement features a large living space, 2nd primary bedroom, custom home office and bath with separate entrance. A spare unfinished room allows for potential to add a 2nd kitchen and dining space for in-law potential, a playroom or small home theatre if desired. The backyard is designed to relax with a large patio, gardens and hot tub. Many updates including refinished flooring (25), freshly painted (24), updated kitchen counters and lighting (24), fridge (25), dishwasher (24), dryer (24), washer (23). Lovely country living only minutes from the 401. (id:8999)
34 Mill Street
York, Ontario
Cozy clean well maintained home situated in the quiet hamlet of York! Main floor w livingroom, eat in kitchen, bedroom, laundry room & 4pce bath. Upper floor has spacious master bedroom. Interior upgrades inc laminate flooring, travertine tile, updated kitchen, bath & main floor laundry, on demand water heater, c/air & furnace approx 10 yrs. Exterior of home insulated w aspenite & new siding, windows & doors upgraded (2018), roof shingles (2017). Enjoy the private landscaped backyard w stone accented gardens in the 3 seater hot tub (working but as is) & pergola covered patio w lighting. Cistern is 4000 gal. Handy man or mechanics dream 466 sq ft double garage,21'2x19'5 w concrete floor, spray foamed attic, heater, fans, roof shingles (2017), workbench & 8' x 7' double doors w door openers. Crawl space w some poured foundation, 2 Sump pumps w heat detectors, access hatch in bathroom floor w ladder. Porch encroachment on road. (id:8999)
33 Glen Eagle Court
Huntsville, Ontario
FULLY CUSTOMIZABLE! (Please note photos are from previous build of the same model) Luxury 3 Bedroom easy living home near Deerhurst Highlands Golf Course just outside of Huntsville! This custom built beauty will feature a modern meets Muskoka-feel with 3 bedrooms/3 baths and offers a comfortable over 4,000 square ft of finished living space! Attached oversized tandem garage with interior space for 3 vehicles and inside entry. A finished deck across the back (partially covered for entertaining) looking towards fantastic views. The home showcases an open concept large great room with natural gas fireplace. The gourmet kitchen boasts ample amounts of cabinetry and countertop space, a kitchen island and walkout to the rear deck. The master bedroom is complete with a walk-in closet and 5 pc ensuite bathroom with steam shower. The bedrooms are generously sized with a Jack and Jill privilege to a 4 piece bathroom. A 2-piece powder room and well-sized mud room/laundry room completes the main level. The walkout lower level with in floor radiant heating can be finished to showcase whatever your heart desires. Extremely large windows allow for tons of natural sunlight. Located minutes away from amenities such as skiing, world class golf, dining, several beaches/ boat launches and is directly located off the Algonquin Park corridor. S/F is above and below grade finished. Basement S/F calculations finished at additional cost. (id:8999)

