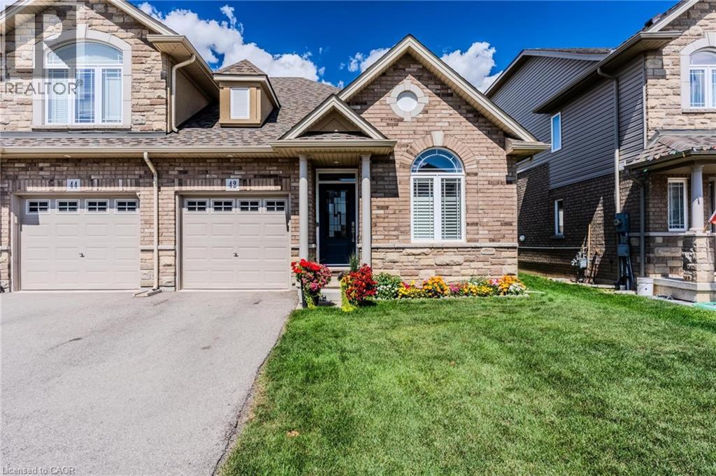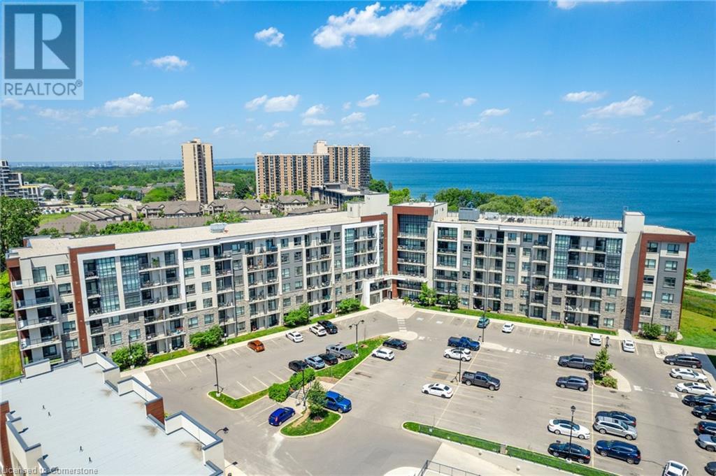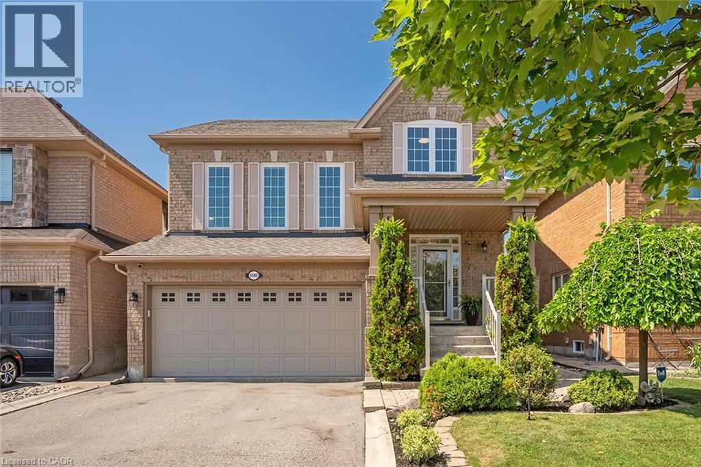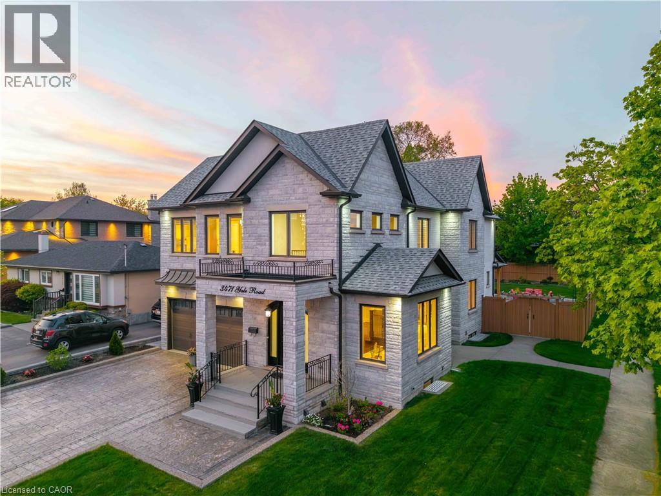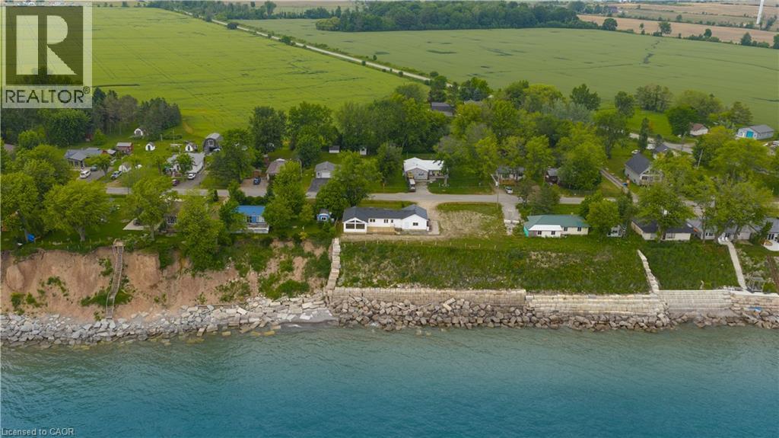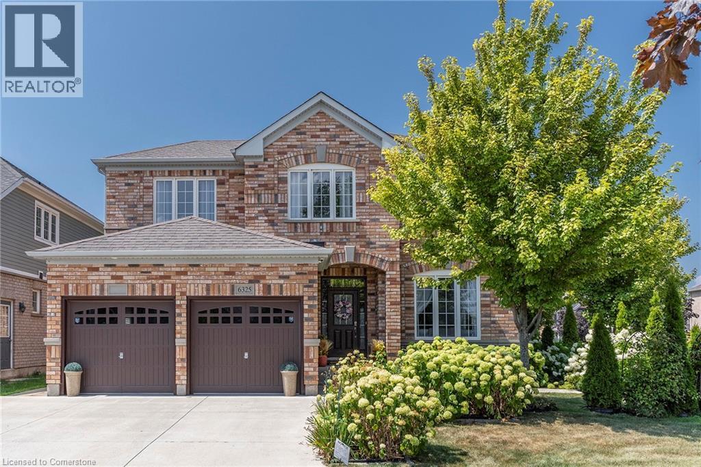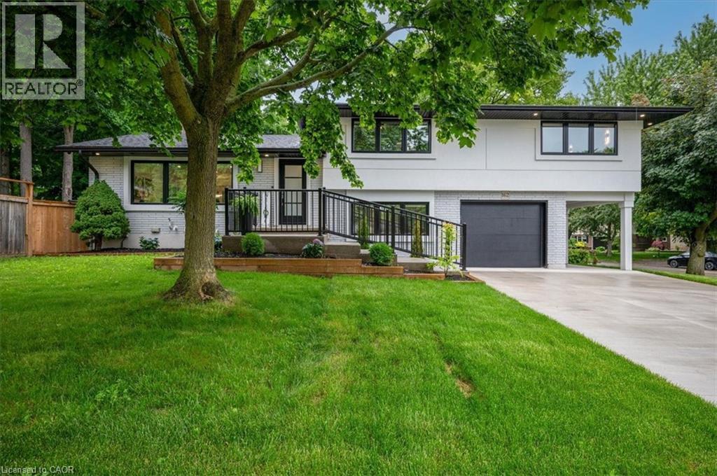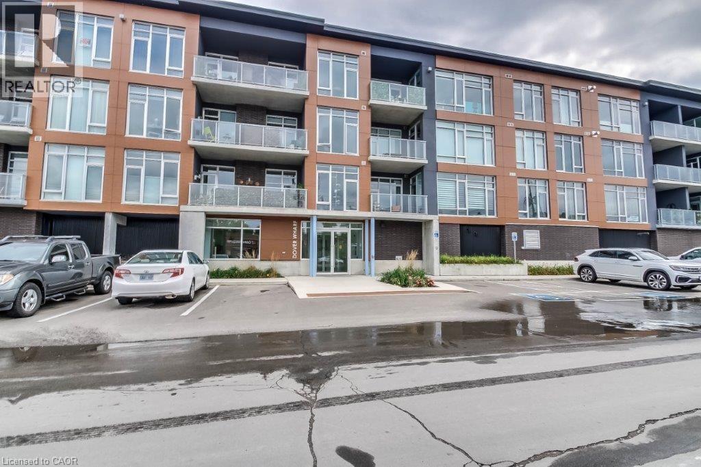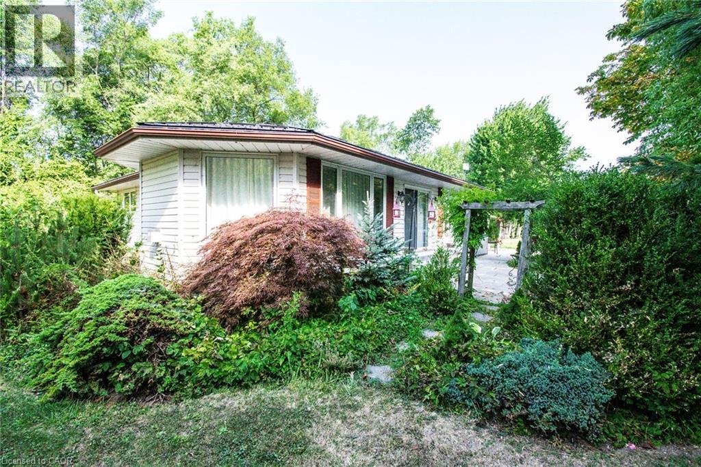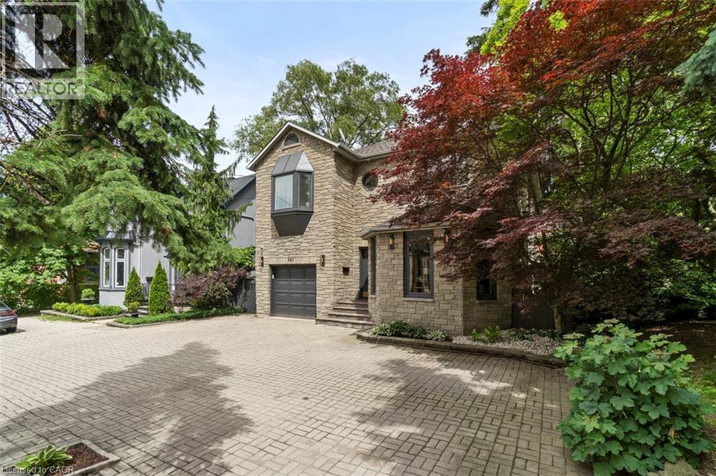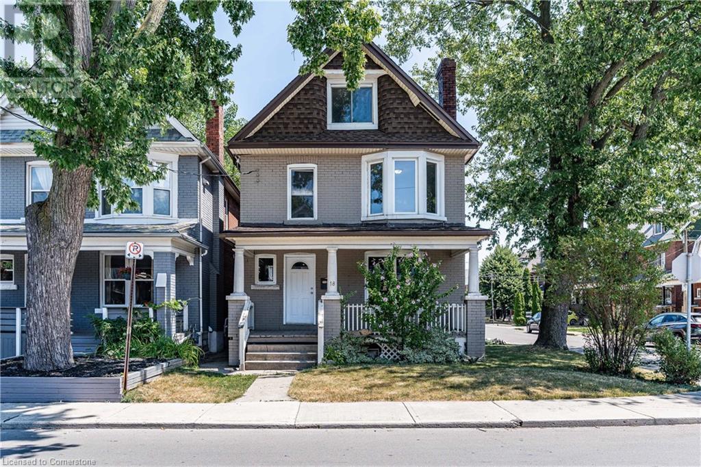42 Cittadella Boulevard
Hamilton, Ontario
Beautiful Bungalow Living! This premium 6 year old end-unit freehold bungalow has it all - no condo fees and a fully fenced backyard to enjoy. Inside, you'll find a stunning, modern renovation with hardwood and ceramic throughout the main floor (that's right, no carpet!) The bright, open-concept layout offers a spacious living/dining area, complete with California Shutters for a sleek finish. The primary suite features a gorgeous ensuite, featuring a large tiled shower, built in seat, and heavy-duty glass. Other updates include stylish flooring, a split-finish staircase, and an upgraded front door that makes a great first impression. The lower level is untouched and ready for your ideas, already equipped with a bathroom rough in. Outside, relax or entertain in your fully fenced backyard with shed. This home is move-in ready - clean, bright, and waiting for you! (id:8999)
125 Shoreview Place Unit# 422
Stoney Creek, Ontario
Welcome to this breathtaking and exceptionally spacious 1 bedroom + den condo, situated just steps from Lake Ontario! Enjoy the convenience of an open-concept layout, underground parking for one vehicle, and a unit-level storage locker. From the moment you step inside, you are greeted by tall ceilings, tasteful finishes, and plenty of natural light. The kitchen features dark-toned cabinetry, full-size stainless steel appliances, ample storage, and beautiful stone countertops with a waterfall design siding the peninsula. Adjacent to the kitchen, the dining area features a sliding door walkout to your private balcony, overlooking a trail and greenery. The spacious living room is lovely and the perfect spot for relaxing. The bedroom is a retreat of its own, complete with ample natural light, a large walk-in closet, and a stunning 3-piece ensuite bathroom with a rainfall shower. Additionally, enjoy partial views of Lake Ontario from the bedroom! A great-sized den is located near the front of the unit, ideal for use as a home office or hobby room. A gorgeous 4-piece bathroom and a laundry room complete this lovely home. This well-maintained mid-rise condominium offers retreat-style living with a party room, a fitness room, ample visitor parking, and a rooftop terrace with panoramic lake views and plenty of seating. There is a walking trail that runs alongside the condominium and leads to a beautiful beach, the perfect spot to take in peaceful sunrises by the water. This serene location is just steps from the waterfront and close to numerous parks, schools, restaurants, and more. Ideal for commuting, enjoy easy highway access to the QEW Toronto and Niagara, and to downtown Burlington and Hamilton. Now is your chance to immerse yourself in the fabulous lifestyle this great home offers! (id:8999)
5586 Churchill Meadows Boulevard
Mississauga, Ontario
Welcome to 5586 Churchill Meadows Blvd where comfort meets style in one of Mississaugas most sought-after family-friendly communities. Nestled in the heart of Churchill Meadows, this beautifully maintained detached home features 3 spacious bedrms, 2 full baths & 2 powder rms across a bright, thoughtfully designed layout. Step into the warm & inviting foyer that opens to a bright & airy dining area, flowing seamlessly into the elegant living rm with cozy gas fireplace overlooking the backyard. The lrg eat-in kitchen is ideal for family life & entertaining, showcasing white cabinetry, stainless steel appliances, generous island with bar seating, & a walkout to the private backyard oasis. Enjoy the stamped concrete patio, raised deck, & gazeboperfect for hosting or relaxing with loved ones. Just a few steps up from the dining area, you'll find the impressive great room with vaulted ceiling, the perfect retreat for unwinding or family movie nights. Upstairs, you'll find 3 generously sized bedrms, including a spacious primary suite with lrg walk-in closet complete with built-ins, & a 4-pc ensuite bathrm featuring soaker tub & separate shower. The finished basement adds exceptional value with a lrg rec rm, a second gas fireplace, 2-pc bath, & ample storageperfect for growing families, overnight guests, or a home office setup. This welcoming family home also features hardwood floors throughout the main level, a double-wide driveway, a convenient 2-car garage with inside entry, & an abundance of natural light throughout. The spacious & highly functional laundry rm offers plenty of storage, a lrg countertop for folding, & practical workspacemaking everyday routines a breeze. Thoughtfully maintained & move-in ready, this home offers the perfect blend of style, space, & functionality. Ideally located just minutes from top-rated schools, parks, restaurants, shopping, Churchill Meadows Community Centre, & easy access to the 401, 403, 407, & GO Transit. (id:8999)
3471 Yale Road
Mississauga, Ontario
Welcome to 3471 Yale Road, a truly exceptional custom-built luxury residence ideally situated on a beautifully landscaped corner lot in one of Mississauga's most desirable neighbourhoods. Just 9 years new, this refined home offers over 5,000 sqft of finished living space, where timeless elegance meets modern comfort & thoughtful design. From the moment you arrive, you're greeted by striking curb appeal, brick & stone exterior, a double interlocking driveway, & a gracious covered front porch framed by meticulous landscaping. Inside, a soaring 20-foot open-to-above foyer sets a grand tone, while rich hardwood floors, intricate wainscotting, crown moulding, & expansive windows carry warmth & light throughout. The heart of the home is a designer chef's kit, complete w/ premium appliances, quartz countertops, pot filler, wine fridge, & an oversized island built for gathering. Walk out to a fully fenced, pool-sized backyard featuring a covered patio w/ skylights, built-in speakers, & beautifully landscaped gardens - an outdoor sanctuary for entertaining & everyday enjoyment. The main level also offers elegant formal living & dining rms, a cozy family rm w/ gas fp, a private office, & a custom laundry/mudroom w/ direct garage access. Upstairs, the primary suite is a true retreat w/ double-door entry, recessed ceiling, his-&-hers walk-in closets, & a spa-inspired ensuite w/ soaker tub, chandelier, & oversized glass shower. Three additional bedrms offer hardwood floors, custom closets, & access to beautifully finished bathrms, including a second ensuite & 4-pc bath. The fully finished lower level is designed w/ versatility - offering a sprawling rec rm, second gas fpl, wet bar, full kit, 3-pc bath, & laundry. W/ a separate entrance, this level is ideal for multi-generational living, a nanny suite, or future rental income. Every element of 3471 Yale Road has been thoughtfully curated for comfort, sophistication, & lasting value. This is a home that elevates every moment. (id:8999)
21 Villella Road
Dunnville, Ontario
Charming bungalow with stunning Lake Erie views. Sitting on a rare double lot with 152 ft of frontage, this property offers endless possibilities. The expansive lot/backyard provides the perfect canvas to create an incredible outdoor oasis. Large lot allows for potential to expand the home, add a guest suite, or reimagine the lot entirely. Excellent opportunity for short-term rental or a private lakeside getaway. Attached garage for added convenience. Full of potential — customize with your personal touches and maximize its value. Amazing location near Hippos Marina, Byng Island Park, campgrounds, parks, and more. Breakwall has been completed. (id:8999)
34 Harrington Place
Ancaster, Ontario
Located on a quiet court in Ancaster’s prestigious Oakhill neighbourhood, 34 Harrington Place is a one-of-a-kind bungaloft designed for elegant living and unforgettable entertaining. Set on a pie-shaped, nearly half-acre lot with an impressive 217 ft across the rear, this custom-built Atherton home is surrounded by estate properties and award-winning Trillium gardens that elevate the curb appeal and outdoor experience. Boasting almost 5,000 sqft of impeccably finished living space, this home offers 3+1 bedrooms, 4 full baths, and a layout that perfectly blends everyday comfort with timeless sophistication. The main floor features a gourmet eat-in kitchen with custom cabinetry, cathedral ceiling, and access to a covered porch, flowing into a striking 12-ft great room with gas fireplace and floor-to-ceiling windows overlooking the oasis backyard. A formal dining room provides the ideal setting for hosting family gatherings and elegant dinner parties. The luxurious main-floor primary suite includes a cozy gas fireplace, an oversized walk-in dressing room, and a 5-pc spa-inspired ensuite. Also on the main level: a large private office, a full laundry room, and a stylish guest bath with direct outdoor access—perfect for rinsing off after a dip in the custom-designed hot and cold soaker pool spa or post-garden clean-up. Upstairs, two well-appointed bedrooms, a full bath, and a versatile loft area offer space for teens, guests, or a second home office. The bright walk-out basement features a 3-sided gas fireplace, spacious recreation room, kitchenette/bar, 4th bedroom, full spa bath, gym area, and abundant storage—ideal for in-laws or extended family. The backyard is a showstopper: private, lush, and tailored for gatherings large or small. Multiple seating and dining areas, a covered porch, and the signature pool spa create an outdoor sanctuary you’ll enjoy in every season. This is more than a home—it’s a statement of lifestyle in one of Ancaster’s most exclusive enclaves. (id:8999)
6325 St. Michael Avenue
Niagara Falls, Ontario
Stunning Great Gulf built 2 storey home with numerous upgrades on a beautiful private corner lot. Prepare to be wowed the moment you walk in by the grand foyer. The Liv Rm/Din Rm offers a great open concept perfect for family gatherings. The rear of the homes features open concept Kitch, Breakfast area and Fam Rm offering even more space for family gathering and an entertainers dream. The Fam Rm offers cathedral ceilings & gas fireplace for cozy game & movie nights at home. The Kitchen will make you the envy of all your friends with island offering additional seating, plenty of cabinets & stone counters, S/S appliances & modern lighting and backsplash. This floor is complete with 2 pce powder rm and the convenience of main flr laundry. The 2nd floor is perfect for the growing family offering a loft area for the kids to have their own space. Master retreat with 5+ pce spa like bath and his & her walk-in closets. Two additional spacious bedrooms and a 4 pce bath complete this level. The large basement awaits your vision. Prepare to be wowed by this gorgeous backyard landscaping, offering plenty of seating and breathtaking flowers. The gardens have been planted to give plenty of privacy and serenity. Looking for a home the checks ALL the boxes adn close to all conveniences in a 10++ neighbourhood....THIS IS IT!!! BONUS: Sky lights and extra windows bring in additional sunlight. dark engineered hardwood through out, upgraded counters, upscale lighting & all brick and breathtaking gardens. (id:8999)
162 Greenbrook Drive
Kitchener, Ontario
Mature and desirable Forest Hill location meets fully modernized side split on beautiful, wooded lot. 162 Greenbrook drive has undergone an addition and major renovation adding square footage to transform the primary bedroom to include an oversized walk in closet and 3 piece luxury ensuite. An elegant stucco exterior compliments the brick, enhances R value, and accents the newly replaced windows and overhanging soffits. Luxury vinyl plank and hardwood stairs span majority of the carpet free home with pot lighting and modern light fixtures distributed throughout. The elegant eat in kitchen, features floor to ceiling cabinets with a shaker door style, centre island with quartz countertops and stainless steel appliances. Entertainment space extends from this space to the oversized fully fenced yard through the sliding patio door. One level up leads to 3 bedrooms, a 5 piece main bathroom and 3 piece ensuite with heated floors, beautifully finished with designer tile, bath tube and shower niches, and glass enclosures. The ground level consists of the 4th bedroom, 3 piece bathroom, and leads to the beautifully finished epoxy floor garage. The basement level offers maximum versatility with a direct family room back door to outside access, fully finished laundry and office; giving you the ability to offer a potential separate living space. The updates are pristine and consistent throughout. Roof and windows new in 2023, gas stove, dryer, and BBQ hook up. This home checks lots of boxes, move in and enjoy! (id:8999)
38 Harbour Street Unit# 214
Port Dover, Ontario
Your dream beachside retreat awaits in Port Dover! This isn't just a condo; it's a lifestyle upgrade with 3 spacious bedrooms and 2 modern bathrooms, perfect for family and friends. Imagine the open-concept living space filled with laughter and sunlight, designed for both cozy nights in and vibrant gatherings. Step outside, and in just 2 minutes, your toes are in the sand – that's right, the beach is practically your backyard! Stroll to the charming shops and savor the local flavors at delightful restaurants, all within walking distance. This is more than a home; it's your gateway to the vibrant Port Dover community, offering the perfect blend of relaxation, convenience, and small-town charm. Don’t just buy a condo; invest in a slice of paradise where every day feels like a vacation! (id:8999)
776 Sandy Bay Road
Dunnville, Ontario
Welcome to 776 Sandy Road, Dunnville—a rare find in a sought-after location! This move-in-ready 3-bedroom bungalow is perfectly tucked away in a private setting, just a short walk to Lake Erie’s sandy beach and Freedom Oaks Golf Club. Inside, you’ll find a cozy living room with a gas fireplace, a bright 4-piece bath, and a functional foyer with laundry and storage. The primary bedroom opens to your own outdoor retreat featuring a new concrete patio, hot tub, and a beautifully landscaped ¾-acre lot with mature trees and a tranquil pond. A high-and-dry poured crawlspace provides excellent storage, while a lifetime metal roof offers peace of mind for years to come. Whether you’re seeking a year-round home, weekend getaway, or vacation rental, this property delivers the perfect balance of relaxation, recreation, and convenience—all just minutes from Dunnville’s amenities. Don’t miss this opportunity to own your own slice of paradise! (id:8999)
381 Queen Street S
Hamilton, Ontario
Welcome to 381 Queen Street South, a one-of-a-kind architectural home in Hamilton’s historic Durand neighborhood. With over 3,000 square feet above grade plus a fully finished lower level, this 3+1 bedroom, 4-bath residence offers striking sightlines, and custom design throughout. The main floor features 10-ft ceilings and a dramatic sunken living room with cathedral-style 14-ft ceilings, and oversized windows that flood the space with natural light. From the front door, enjoy an uninterrupted view straight through to the backyard oasis. The spacious primary suite includes double closets, a walk-in, and room to retreat. Tucked just below the Hamilton Mountain, and just minutes from the Bruce Trail, Locke Street, McMaster, St. Joe’s and top-rated schools like Earl Kitchener and St. Josephs. The private backyard is made for entertaining, with a pool, multiple gazebos, and low-maintenance landscaping. Plenty of parking and an attached garage with inside entry round out this special property. A rare opportunity to own a truly original home in one of Hamilton’s most established neighborhoods. Features list available upon request. (id:8999)
18 Barnesdale Avenue N
Hamilton, Ontario
Welcome to 18 Barnesdale Av North! ATTENTION INVESTORS….3 UNITS ABOVE GRADE!! Vacant and nicely renovated, PLUS a detached block garage!!! Unit mix is: Main floor 1 x 2 bedroom unit, 2nd Floor 1 x 2 bedroom unit, 3rd floor 1 x 1 bedroom unit. All units have a 4 piece bath. First and second level have a shared main foyer with separate entrances into each unit, third level accessed by steel fire escape. Updates and features include; three newer modern kitchens, three remodeled four piece baths, all newer wide plank laminate flooring throughout, and brand new vinyl plank on Main floor (2025), vinyl windows, roof re-shingled 2019, beautiful front porch, block garage with hydro for extra income and rear parking. Unfinished basement with separate entrance for laundry and utilities (plus rough in bath), 200 amp service on circuit breakers, interconnected smoke detectors. A+ location! Close to schools, parks, shopping, walk to future LRT, Tim Horton’s Field, Bernie Morelli Recreation Centre (indoor pool & track). Property is 100% turn-key and is in move in ready condition! Establish your own tenants and rents, Great investment opportunity! (id:8999)

