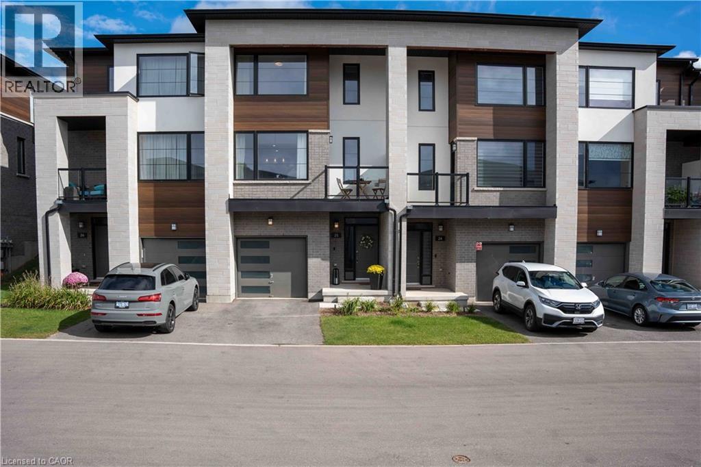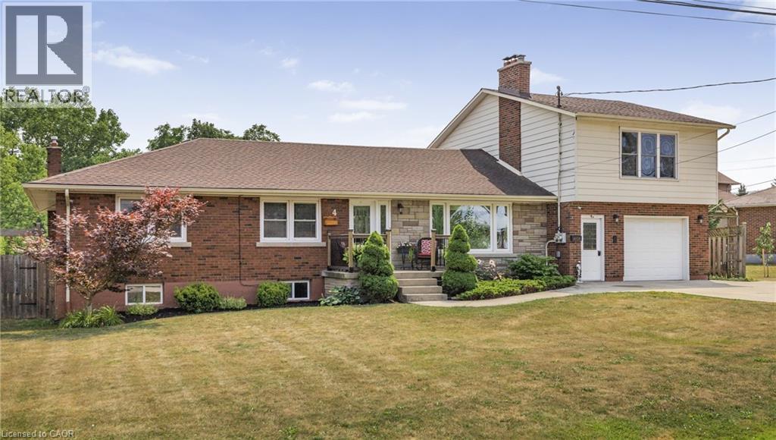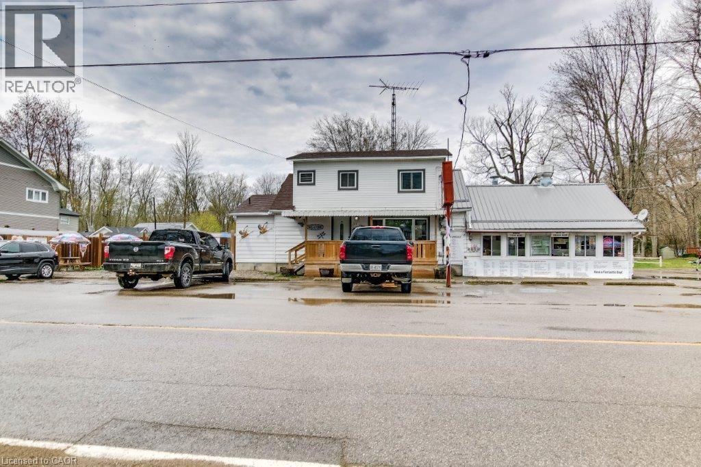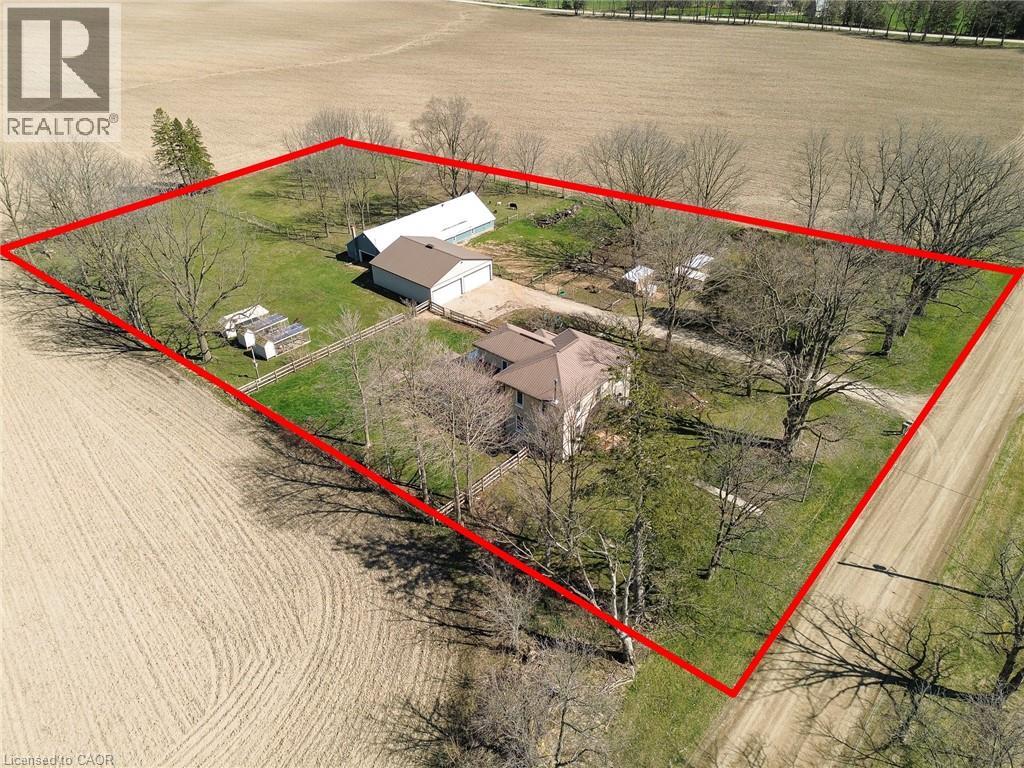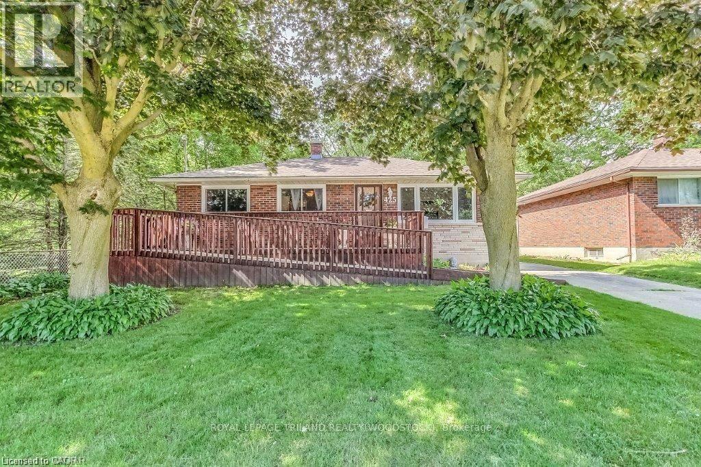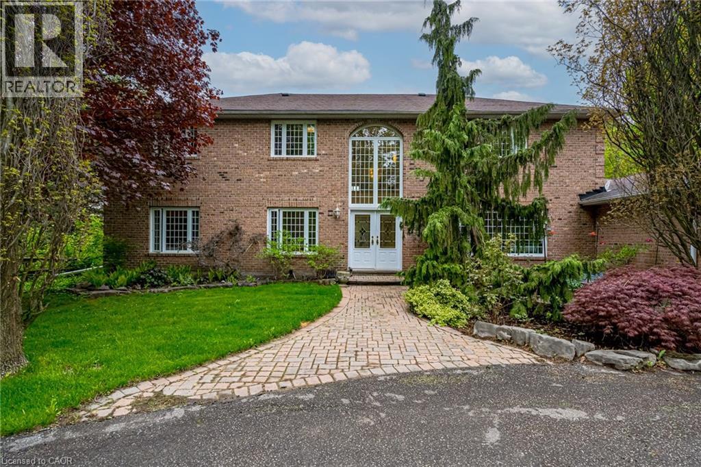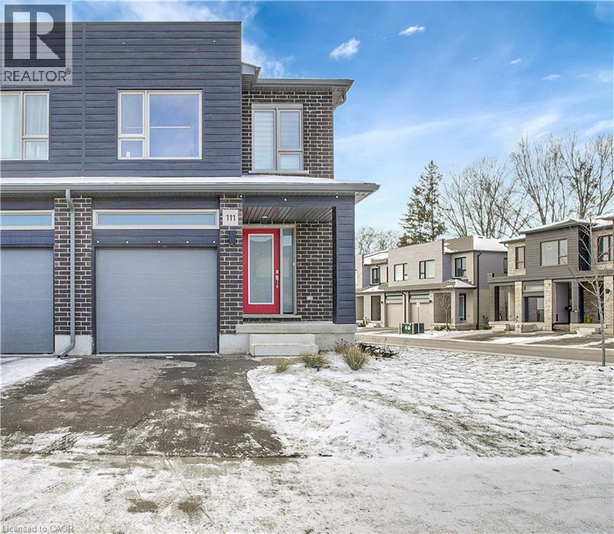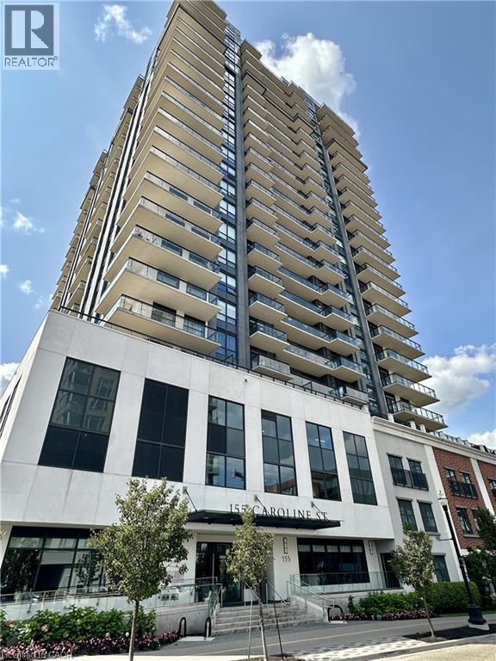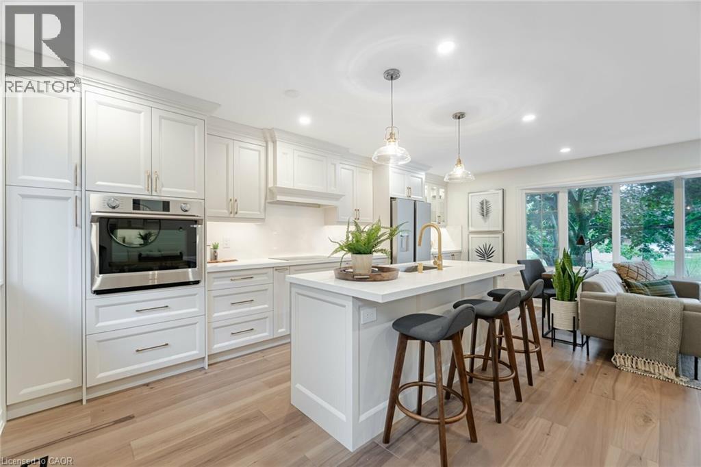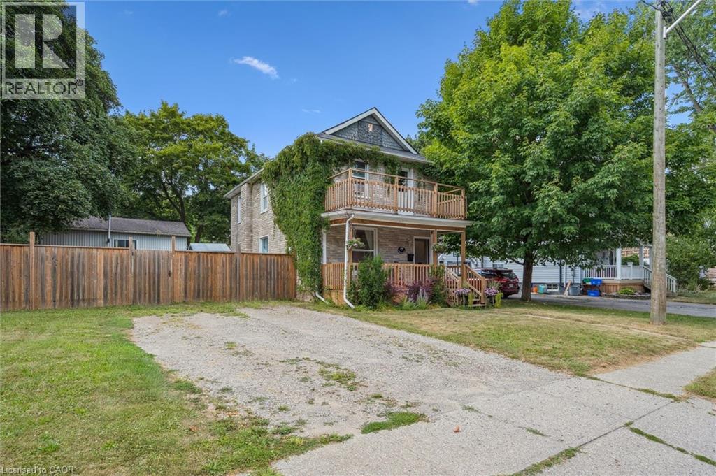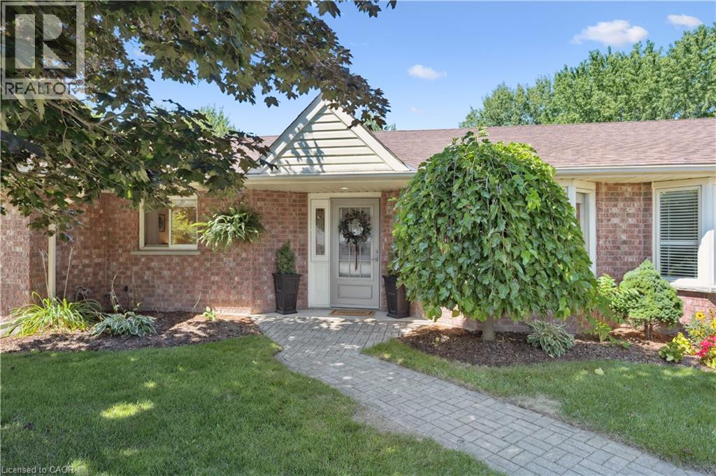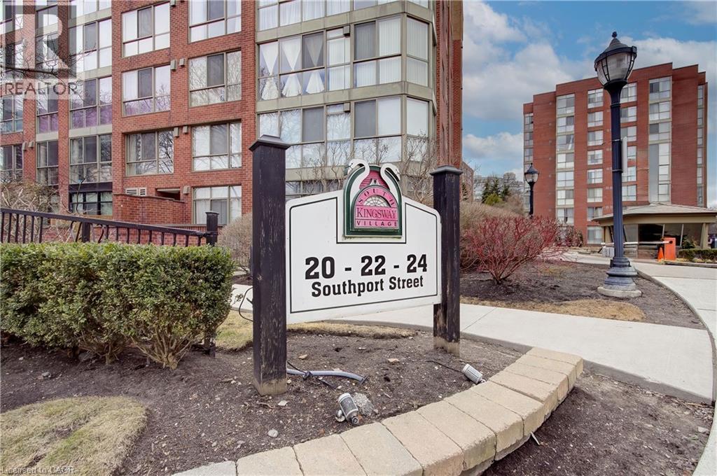350 River Road Unit# 25
Cambridge, Ontario
Welcome to 25-350 River Road! This charming townhouse, built by award winning builder Reid's Heritage Homes, is located in the highly coveted Old Hespeler neighbourhood in Cambridge! The bright, open concept main floor layout features a spacious living room, gorgeous kitchen with large centre island, practical dining room, convenient powder room, bonus bar area and 2 separate outdoor spaces. This home is ideal for entertaining. Upstairs you will find your generous primary bedroom, boasting a large walk-in closet and ensuite featuring a contemporary glass-enclosed shower. Two more spacious bedrooms and a separate 4-piece bathroom complete this level. The unfinished portion of the ground floor provides plenty of storage and options for even more finished space in the future. Located steps away from downtown Hespeler where you can enjoy bakeries, shops, craft breweries and more, all while being just minutes away from the 401. Book your showing today, an opportunity like this does not come around often! Upgrades include kitchen island, flat ceilings, backsplash, potlights, quartz countertops & MORE! (id:8999)
4 Cline Road
Grimsby, Ontario
One.of.a.Kind Legal DUPLEX on a Huge Lot! Legal duplex sits on an impressive 83’ x 150’ private lot at the end of a quiet street. The main home offers over 2800 sq. ft. of living space with 3+1 bedrooms, an open-concept main floor, and a modern kitchen overlooking the living and dining areas. The fully finished basement provides even more space, complete with a large rec room, extra bedroom, and an office that could easily double as another bedroom. The property also features a separate, self-contained apartment — ideal for in-laws, extended family, or rental income. Perfectly located between Downtown Grimsby, Costco and Winona Crossings, and just minutes to the QEW,. This home combines convenience, privacy, and investment potential. Whether you’re looking for multi-generational living or income opportunities, this property truly has it all. (id:8999)
259 Cedar Drive
Turkey Point, Ontario
Restaurant & Residential Property in Turkey Point, Ontario – A Rare Opportunity! Welcome to a thriving restaurant business located in the heart of Turkey Point on the stunning North Shore of Lake Erie. This turn-key property offers a unique combination of a popular takeout restaurant with a fully functional residential space attached, perfect for owners or staff seeking convenience and comfort. With spacious seating both indoors and out, ample parking, and a prime lakefront location, this property is a destination for tourists and locals alike. Known for its breathtaking lake views and high traffic from the nearby Turkey Point beach and cottages, it’s a rare opportunity to own a well-established, high-volume business in one of Ontario's top summer vacation spots. Don’t miss out on this one-of-a-kind opportunity to live where you work and capitalize on the growing tourism market. (id:8999)
3892 Lewis Road Road
Mossley, Ontario
Prepare to be captivated by this meticulously renovated 2 storey detached home, offering over 3437 sqft of luxurious living space. No detail has been overlooked in this top-to-bottom transformation, boasting brand new electrical & plumbing systems, a new high-efficiency HVAC & water filtration. Step inside to discover new flooring flowing throughout, leading you through beautifully renovated main floor & into a a stunning new kitchen. This culinary haven features exquisite quartz countertops, top-of-the-line stainless steel appliances, & soaring high ceilings that enhance the sense of space & light perfectly. Gather around the warmth of the new wood-burning fireplace in family room/den on chilly evenings, creating a cozy & inviting atmosphere. This exceptional home offers 4 spacious bedrooms plus 2 versatile dens, providing ample room for a growing family, home offices, or hobby spaces. Enjoy the outdoors on the new decks, perfect for entertaining or simply relaxing and taking in the serene surroundings. New triple-pane windows & exterior doors ensure energy efficiency & tranquility throughout the home. New electrical light fixtures illuminate every corner with modern style. The expansive 2.5-acre property is a true paradise for those seeking space & versatility. Animal enthusiasts will be delighted by the insulated barn with upgraded electrical & 9 stalls, along with 4 well-maintained pastures newly fenced. (id:8999)
425 Henry Street
Woodstock, Ontario
Beautiful Detached Bungalow Situated On A Huge Lot, Private Fenced Yard With Mature Trees And Gardens. 2 Fair Sized Bedrooms, And A Lovely Bathroom With Soaker Tub. Huge L-Shaped Rec Room Allows For A Variety Of Uses; can be used as an additional bedroom. Plenty Of Natural Light. Carpet Free. Spacious Detached Garage/Workshop. Close To Highway & All Major Stores. Located close to the lovely Southside Park and Woodstock's popular dog park. (id:8999)
57 Kennedy Road
Caledon, Ontario
Discover a property that redefines luxury living for the discerning buyer seeking something truly special. This exceptional estate invites you to experience 6,500 square feet of thoughtfully designed spaces, blending open concept living with cozy private retreats. Nestled on a unique, secluded lot, the approach takes you down a stately tree-lined drive. Step inside and bask in the natural light in your stunning 2-story great room, where two sets of French doors open to your backyard oasis. The gourmet, professionally designed, kitchen is a chef's paradise, offering space for multiple cooks and seamless entertaining. Formal dinners await in the elegant dining room, just steps from the grand foyer and kitchen. Upstairs, the primary suite is a private retreat, complete with a luxurious five-piece ensuite and a massive walk-in closet. Two additional bedrooms on this floor each feature their own ensuite baths and walk-in closets, ensuring comfort and privacy for family or guests. A fourth bedroom, conveniently located on the main floor, offers its own adjacent 3-piece bath, perfect for multi-generational living or guest accommodations. Need more flexibility? Two main-floor offices provide ideal work-from-home setups or creative spaces. Downstairs the expansive recreation room is finished to the same high standard as the rest of the home. You'll also find a second kitchen, exercise room, media room, 2-piece bath, and ample storage on this level. The outdoor living space is tailored for unforgettable gatherings, featuring an inground pool, a cabana with a 2-piece bath, expansive patios, and deck areas for dining, lounging, and family fun. Beyond the home nature lovers will enjoy the nearby Caldon Trailway, and Pearson is under a 1/2 hour away providing countryside living without compromise. This is more than a home - it's your next chapter waiting to be written. (id:8999)
111 Pony Way Drive
Kitchener, Ontario
111 Pony Way is a beautiful townhouse nestled in the tranquil and family-friendly Huron Park neighborhood of Kitchener, Ontario. This modern residence boasts 3 bedrooms, 3 bathrooms, and an attached garage, offering a perfect combination of style and comfort. The open-concept layout seamlessly connects the kitchen with the living and dining areas, beautifully illuminated by elegant pot lights. The spacious bedrooms provide a cozy retreat, while the modern finishes enhance the home's charm. Located in the sought-after Huron Park area, this corner unit welcomes abundant natural light from the front and back, with additional visitor parking conveniently nearby. Top-rated schools such as Jean Steckle Public School and Huron Heights Secondary School are within 2.5 km, while key locations like Conestoga College Doon Campus (8 minutes), Googles Kitchener office (16 minutes), and Fairview Park Mall (9 minutes) are just a short drive away. The basement offers excellent potential for further development, making it an ideal opportunity for creating a rental suite or additional living space. 111 Pony Way truly combines convenience, comfort, and community, making it a prime choice for families and professionals alike. (id:8999)
155 Caroline Street S Unit# 1408
Kitchener, Ontario
Welcome to 155 Caroline Street, a luxury residence in the heart of Uptown Waterloo! This spacious 1-Bedroom plus DEN(that can be used as an office or as a 2nd bedroom) offers over 730 sq ft of thoughtfully designed living space, featuring a bright and airy open concept layout with large windows, a private balcony with amazing city views! Enjoy the convenience of underground parking(larger than standard, near the window), a storage locker, and access to top-tier amenities, including a fully equipped gym, a stunning party room, terrace with BBQs and overnight suites for your guests. Live steps from Waterloo Park, Vincenzo’s, Bauer Kitchen, and a vibrant mix of shops, cafes, and transit. Perfect for professionals or anyone seeking upscale, maintenance-free living in one of Waterloo’s most desirable locations! (id:8999)
3150 Bentworth Drive
Burlington, Ontario
A Must See! Close to all amenities and with almost 2500 sq. ft. of living space, this home is truly unique. The open concept main area provides a warm, sun-filled experience thanks to its large bay window. The custom kitchen, with quartz counters & new appliances, offers incredible functionality & is sure to be a family gathering spot. The main floor features a spacious primary bedroom with an ensuite and w/in closet along with 2 more bedrooms, a 2nd full bath & a laundry closet. The lower level features a separate entrance, grand bedroom w/ a 3-pc bath, 2nd laundry & an open concept living & dining space with a 2nd full kitchen which can be a completely separate self contained in-law suite, if desired. The backyard features a raised deck with great privacy among mature trees. Home has a Metal Roof & ample storage available in shed & loft above attached garage. All You Need to Do is Unpack! (id:8999)
100 Barrie Street
Cambridge, Ontario
This charming three-bedroom, two-bath home is perfect for those seeking a comfortable residence with space to work and play. The standout feature is the impressive 20' x 30' detached shop—a heated, fully insulated space offering over 600 sq. ft. of versatility. Whether you're a vehicle enthusiast in need of maintenance or storage space, an entrepreneur launching a home-based business, or simply looking for the ultimate man cave, this shop delivers. Conveniently accessed via a rear laneway, the shop includes ample parking for a trailer or truck. The property sits on a generous 59' x 120' lot, presenting exciting development potential—consider a future lot severance, an addition, or even a tiny home. Enjoy the fenced yard and updated front porch, perfect for outdoor relaxation. Inside, the open-concept main floor is complemented by modern upgrades including a new furnace, heat pump, contemporary appliances, and updated wiring and plumbing. Located in a desirable neighborhood close to downtown Cambridge, schools, and Victoria Park, this move-in-ready home comes with no rental equipment—just peace of mind and endless possibilities. (id:8999)
1080 Isabella Street Unit# 2
Linwood, Ontario
Discover the perfect blend of comfort, community, and countryside charm with this inviting 2 Bedroom, 1 Bathroom Bungalow Townhouse in Linwood’s sought-after 55+ Retirement complex. Designed with ease of living in mind, this Home offers the peace and quiet you’ve been searching for, while keeping you close to all the amenities of Waterloo, just a short drive away. Step inside and feel immediately at Home in the bright, sun-filled Living Room, where a large front window fills the space with warmth and natural light. The Dining Area makes hosting dinners with family and friends effortless. The Kitchen provides plenty of space for your everyday needs and flows seamlessly to your private Patio, overlooking a large Backyard — the perfect spot for morning coffee or quiet evenings. The spacious Primary Bedroom offers comfort and tranquility, while the second Bedroom and 4-pce Bathroom ensure there’s room for guests, hobbies, or a Home Office/Den. The Basement provides endless storage, keeping everything organized and out of sight. With parking for two vehicles directly out front of the Home, a detached single car Garage, and a large Club House, this Home makes retirement easy and enjoyable. Life in Linwood is about slowing down and savouring each moment. This charming Village is known for its small-town friendliness, nearby farmers’ markets, and scenic countryside — yet you’re only a short drive from Waterloo, where shopping, dining, healthcare, and entertainment await. Here, you’ll have the best of both worlds: peaceful retirement living and convenient access to city amenities. This is more than just a Home — it’s a lifestyle. A place where you can enjoy your retirement years with comfort, connection, and community. Don’t miss your opportunity — schedule a viewing today! (id:8999)
24 Southport Street Unit# 756
Toronto, Ontario
Welcome to 24 Southport Street Unit 756, a beautifully maintained 1+1 bedroom condo nestled in one of Torontos most desirable west-end communities. Located just minutes from High Park, Bloor West Village, and the shores of Lake Ontario, this unit offers the perfect blend of urban convenience and serene residential living. Features a functional open-concept layout. Oversized foyer with double closet for storage leads to bright living space. The spacious living and dining area is framed by large windows that allow for an abundance of natural light, creating a warm and inviting atmosphere throughout. The kitchen has ample cabinet space, full size appliances, and seamlessly connects to the main living space ideal for entertaining or casual dining.The primary bedroom is generously sized with a double closet and plenty of room. The den, located just off the living area, offers incredible versatility perfect for a home office, guest space, nursery, or even a formal dining nook. Whether you're working from home or hosting family and friends, this layout adapts to your lifestyle. Ensuite laundry and full bathroom. Located in a well-managed building with top-tier amenities, including 24-hour security, indoor pool, sauna, gym, party room, meeting area, desks, squash courts, outdoor bbq and recreational area, and visitor parking.Commuters will appreciate easy access to the Gardiner Expressway, TTC, and bike trails, while those who love the outdoors will enjoy proximity to High Park, Humber River trails, and the Martin Goodman Waterfront Trail. Bloor West Villages charming boutiques, restaurants, and cafes are just a short walk away. This is city living at its best with a quiet, community feel. (id:8999)

