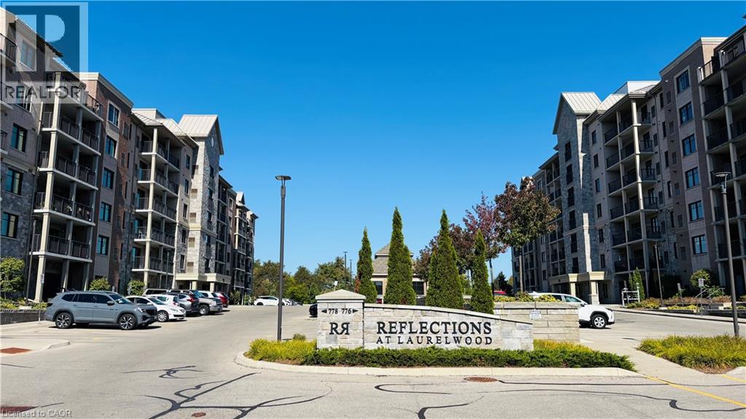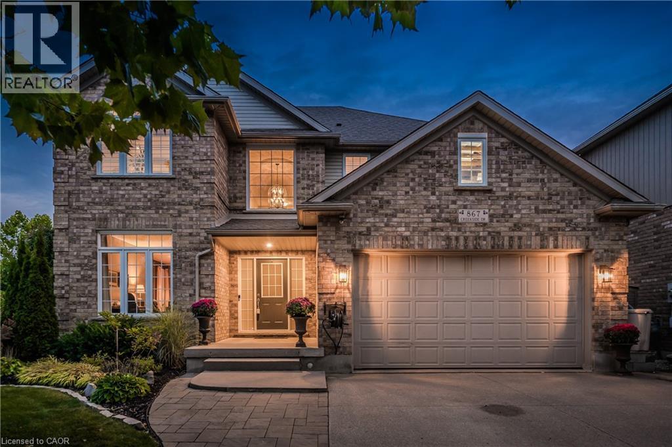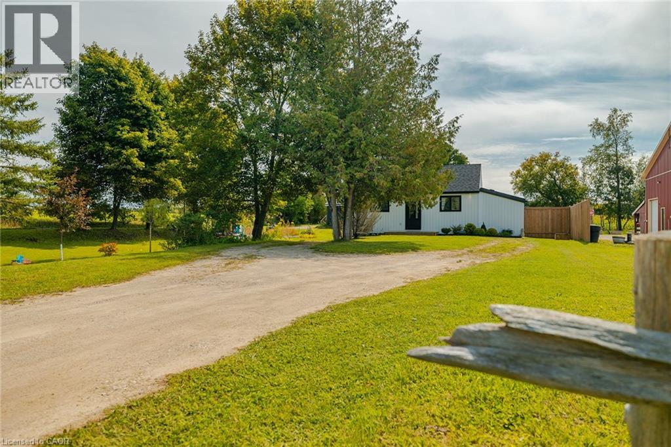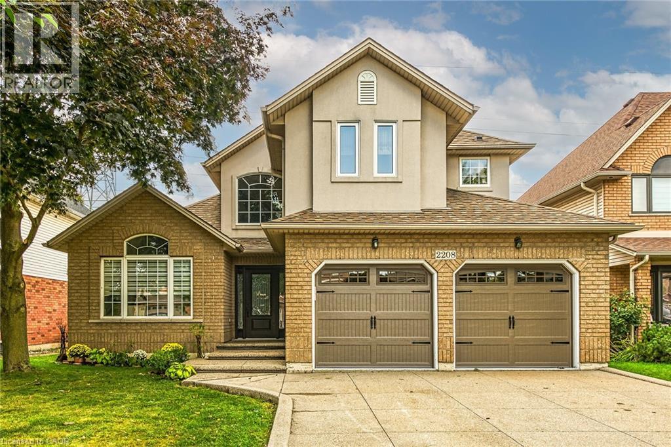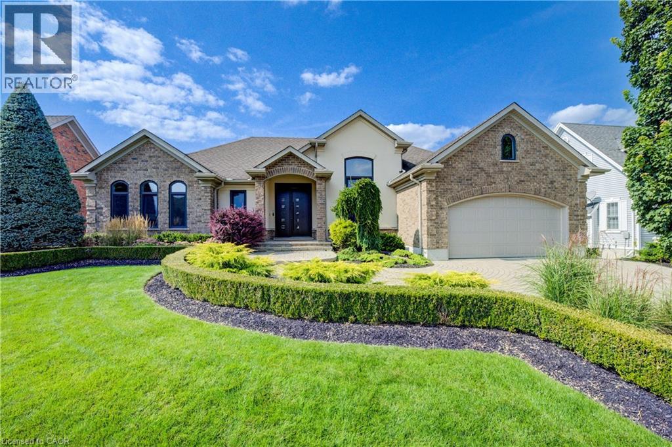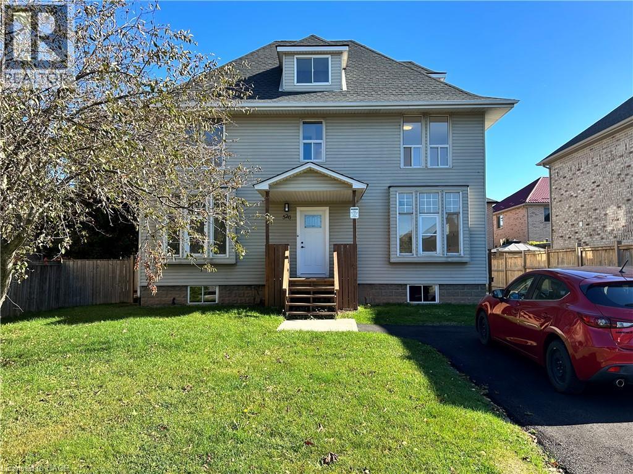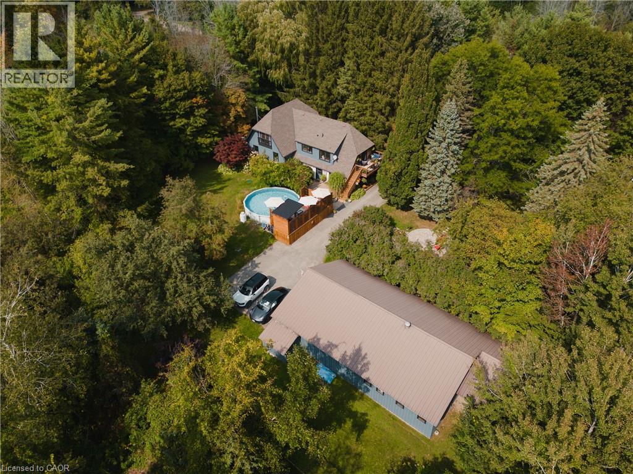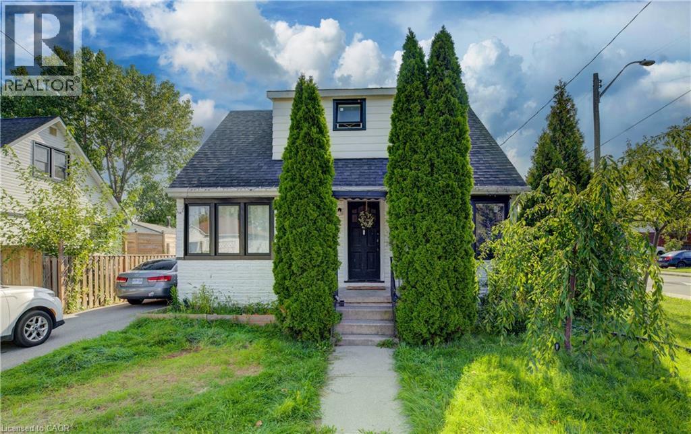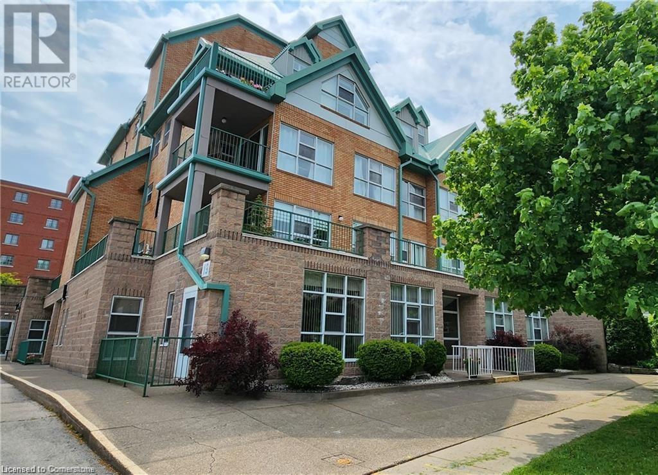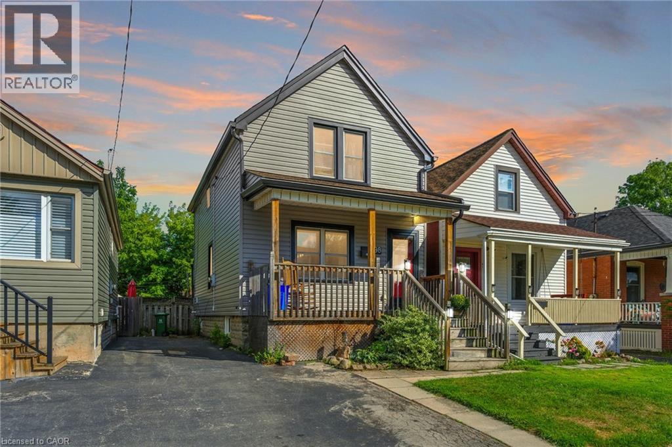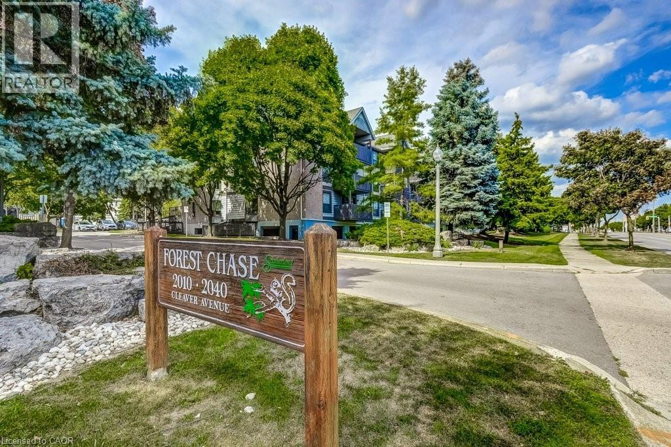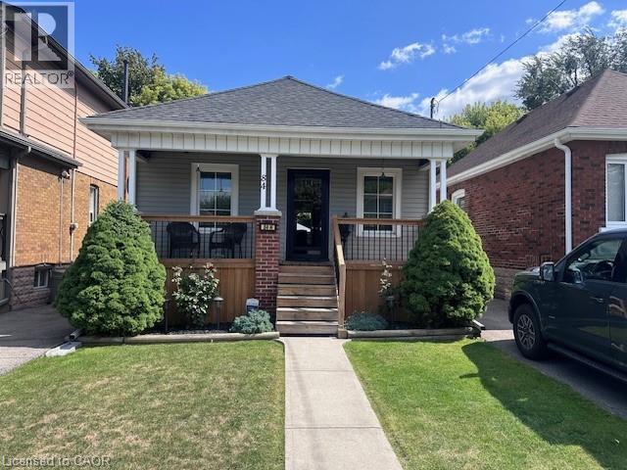778 Laurelwood Drive Unit# 410
Waterloo, Ontario
Welcome to 778 Laurelwood Drive, Unit 410 – a bright, 1,050 sqft executive condo in a premier Waterloo neighbourhood. This move-in ready home combines modern upgrades with an exceptional lifestyle. · Stunning Interior: Open-concept layout flooded with natural light from large windows. Features 2 generous bedrooms & 2 full modern bathrooms. · Chef's Kitchen: Beautifully upgraded with classic cabinetry, countertops, stainless steel appliances, and a spacious central island. · Private Primary Retreat: Boasts a walk-in closet and a luxurious 3-pc en-suite bathroom. · Outdoor Space: Walk-out from the living room to your own private balcony. · Premium Amenities: Exclusive access to a party room, bike storage, a lounge/library, and a movie theatre. · Convenient Living: Includes in-suite laundry, a storage locker, and an assigned surface parking spot. · Ideal Location: Steps to top-rated schools (Abraham Erb PS, Laurel Heights SS), the YMCA, parks, scenic trails, Laurel Creek Conservation, shopping, and public transit. Don't miss this rare chance to own a beautiful home in a sought-after community! (id:8999)
867 Creekside Drive
Waterloo, Ontario
Nestled within the prestigious and HIGHLY SOUGHT-AFTER LAURELWOOD NEIGHBOURHOOD of Waterloo, this extraordinary custom-built residence by “Grau” Homes presents a rare opportunity for luxurious living that includes a completely separate in-law suite. Set upon a MAGNIFICENT, PRIVATE PREMIUM LOT, the home is a masterpiece of superior engineering and design, featuring robust 2' x 6' construction and soaring 9-foot ceilings. Step through the covered porch into a BREATHTAKING TWO-STORY FOYER, where a stately SOLID WOOD staircase with elegant railings beckons you inside. Sunlight pours through expansive windows, illuminating the formal living and dining rooms with delightful views. The heart of the home is a chef’s DREAM KITCHEN, SHOWCASING CUSTOM CABINETRY, a sleek stainless vent hood, GRANITE COUNTERTOPS, extended cabinetry with desk nook, standup freezer, and tumbled marble backsplash. A sprawling center island overlooks the sun-drenched dinette and family room, where a COZY GAS FIREPLACE and walls of windows frame the backyard oasis. Sliders open to an impressive two-tier composite deck with lighting and a serene stone patio. Upstairs, RICH HARDWOOD FLOORING leads to the private quarters. The generous primary suite features FLEXIBLE SPACE for an office or nursery, a walk-in closet, and a lavish five-piece ensuite with jetted tub and shower. Three additional bedrooms and second-floor laundry complete this level. The PROFESSIONALLY FINISHED LOWER LEVEL unveils a self-contained in-law suite with full kitchen, spacious living room with gas fireplace, dining area, bedroom, and four-piece bathroom with separate laundry. A walkout leads to a NEW STONE PATIO and private BBQ area with retaining walls and ambient lighting. Beyond the home, enjoy a DOUBLE CAR GARAGE, CONCRETE DRIVEWAY, landscaped grounds, and paver walkway. Embrace the LAURELWOOD LIFESTYLE WITH TOP-RATED SCHOOLS, serene trails, parks, and upscale shopping just moments away. (id:8999)
401250 Grey 4 Road
Hanover, Ontario
Nestled on a generous.35 acre lot, this beautifully updated bungalow blends country-like surroundings with unbeatable convenience. Located on the outskirts yet within walking distance to walmart, restaurants and just a 5 minute drive to more major amenities, it offers the best of both worlds. Inside, a bright and airy layout welcomes you with vaulted ceilings in the living room and a striking floor-to-ceiling tiled gas fireplace as the centerpiece. Neutral tones flow seamlessly throughout, creating a calm and inviting atmosphere. The home features 2 bedrooms and 2 bathrooms, thoughtfully designed with a lovely sense of flow. Step outside to enjoy a large wooden deck, perfect for entertaining, overlooking a fully fenced yard that backs onto a tranquil farmer's field - a rare backdrop offering both privacy and charm. Enjoy ample parking for 8+ cars for all your family, friends, and recreational toys. With stylish updates, modern comfort, and a location that places everything you need within easy reach, this bungalow is an exceptional find for those seeking both serenity and convenience. (id:8999)
2208 Greenway Terrace
Burlington, Ontario
Nestled in the highly coveted and picturesque community of Millcroft, this beautifully maintained 3-bedroom, 2.5-bath brick two-storey offers 2,010 square feet of thoughtfully designed living space — perfect for growing families and entertainers alike. Step inside to a warm and inviting open-to-above living area, where rich hardwood floors and a stunning electric fireplace set the tone for cozy evenings and memorable gatherings. The spacious kitchen is both functional and welcoming, featuring ample counter space for preparing family meals with ease. Step into the family room and let the plush wall-to-wall carpet and warm glow of the gas fireplace set the mood for a cozy movie night. Upstairs, the generous primary suite offers a peaceful escape, complete with a brand-new 4-piece ensuite featuring heated floors, elegant quartz counter top, a soaking tub, and a walk-in shower. Two additional well-appointed bedrooms and another full 4-piece bath equipped with a generous linen closet ensures comfort for the whole family. A main-level laundry area with inside access to the double car garage adds everyday convenience. Walk out through the backdoor to your private oasis — a serene deck, overlooking a kidney-shaped pool and direct access to the walking path. Whether you're hosting summer soirées under a north western sunset or enjoying quiet mornings with a coffee, this backyard retreat is sure to impress. Surrounded by mature trees and lush landscaping, the backyard is a haven for children to play freely and adults to gather under the stars. Picture family BBQs, laughter echoing through the yard, and a lifestyle defined by connection and comfort. Enjoy taking a stroll on a quiet afternoon to the nearby Community Center where you can find playgrounds, walking trails, a skatepark, pickleball courts along with top-rated schools, local shops, and restaurants all within walking distance or a minute drive. A truly ideal place to call home. (id:8999)
118 River Run Road
Drayton, Ontario
Experience the height of refined living at 118 River Run Road in Drayton—an extraordinary residence where modern European design, premium craftsmanship, and serene natural surroundings come together in perfect harmony. Backing directly onto lush green space with no rear neighbours, this luxurious home offers the ultimate private retreat, complete with a professionally landscaped backyard oasis and a stunning custom pond that invites peaceful mornings and elegant outdoor entertaining. Inside, every detail has been meticulously curated—from the hand-stained white oak staircase and glass railings to the rich European White Ash flooring and soaring 9’ interior doors. The designer kitchen is a true centerpiece, featuring Italian-made Scavolini cabinetry, waterfall-edge Silestone quartz, and a full suite of seamlessly integrated Gaggenau appliances. Light-filled living spaces are accented by contemporary lighting, smooth ceilings, and satin brass Emtek hardware throughout. Retreat to the spa-inspired bathrooms with heated floors, wall-mounted Duravit toilets, and ultra-luxurious finishes from Brizo, Graff, and Laminam. The lower level walk-out basement is equally impressive, with triple-pane tilt-and-turn windows, a radiant gas fireplace, built-in designer bar, and custom closets ideal for guests or extended stays. This is a home where comfort meets convenience—complete with new HVAC systems 2024, integrated smart features, motorized Hunter Douglas blinds, and interior access stairs from the garage to basement. Whether you're hosting, relaxing, or simply enjoying the view, this property offers an elevated lifestyle defined by beauty, comfort, and lasting quality. A rare offering for those who seek more than just a home—this is luxury living, reimagined. (id:8999)
526 Fifty Road
Stoney Creek, Ontario
Steps from Lake Ontario in Stoney Creek’s desirable Community Beach neighborhood, this legal duplex offers the perfect blend of lifestyle and investment. With quick access to the QEW, arterial roads, and every nearby convenience, it’s an ideal commuter location—and a rare chance to own a property that pays for itself. Inside, you’ll find two bright, well-maintained units: a 2-bedroom, 1-bath and a 3-bedroom, 1-bath. The upper unit rents for $2,408.75, the lower for $2,306.25, with tenants on month-to-month leases who are happy to stay. Each unit has its own hydro meter. A separate side entrance leads to a high, dry basement, offering potential for a third unit. Recent updates—new attic and wall insulation, owned tankless water heater, and updated furnace—mean the big-ticket items are taken care of. Outside, a double-wide driveway fits up to 8 cars on a 60x100 lot surrounded by custom homes. Whether you’re growing your portfolio or securing a property with built-in income, this duplex is a smart move that won’t last long. (id:8999)
5794 Tenth Line
Erin, Ontario
Discover unparalleled privacy on this remarkable, stress melting, 8 acre retreat, where nature and lifestyle blend seamlessly in your private escape – a place the owners describe as their very own resort. With no neighbors in sight, you’ll enjoy the tranquility and seclusion of this amazing oasis creating a feeling of being worlds away – yet close enough for everyday convenience. This property offers an exceptional living experience, surrounded by walking trails perfect for year round adventures, close to snowmobile trails and many off road adventure opportunities. The options for this property are only limited by your imagination, from potential hobby farm, ATV trails, housing an existing business, start your own or just enjoy the beauty of nature. The centerpiece of this property is the stunning four-bedroom, three bathroom (2+1) one of a kind custom side split home. A striking spiral staircase takes center stage, adding architectural charm. The natural light floods every corner, creating a warm and inviting ambiance. While the top floor balcony invites you to savor your morning coffee amidst trees and picturesque views. The expansive primary suite offers abundant storage and space with endless potential to create your own spa like ensuite. Entertain effortlessly in the spacious living areas or take the gathering outdoors to the above ground heated pool deck and bar. Car enthusiasts and hobbyists will marvel at the shop with a double car garage in addition to the 400 sqft workshop and similar size “stable” area that can be used as additional storage or to keep animals. This is more than a home, it’s a private sanctuary where you can immerse yourself in nature and create unforgettable memories. Whether you’re exploring the trails, hosting friends and family, or simply unwinding in your own oasis, 5794 Tenth Line is truly unlike any other. (id:8999)
15 West 1st Street
Hamilton, Ontario
Attention investors and first time home buyers! This 1.5 story detached home features 5+2 bedrooms, 3 bathrooms, just 5 minutes walk to Mohawk College, St. Joseph’s Healthcare. Steps to Walmart, restaurants, transit and much more. Main floor features 3 bedrooms, full kitchen, a 3-pcs bathroom in the primary bedroom. 2nd floor provides 2 bedrooms and a 3-pcs bathroom. Separate entrance leads you to the Basement with 2 bedrooms, kitchen, a 3-pcs bathroom and a big storage room. 6 bedrooms are currently rented for $4,800 a month. All tenants are on month-to-month basis. Tenants are willing to stay. Vacant possession requires a minimum of 60 days’ prior notice. Corner lot with a huge backyard where a lanehouse can be built for extra rental income. (id:8999)
19 Lake Avenue S Unit# 102
Stoney Creek, Ontario
Freshly painted 1139 square foot two bedroom, two-bathroom suite in the Sara Calder Suites. A 55+ Life Lease Community in the heart of Stoney Creek close to many amenities. Features north-west sun exposure and patio. The large primary bedroom includes a 4 pc ensuite bathroom and a large closet. The main bathroom is a 3 pc with walk-in shower. Indoor parking spot and locker included (id:8999)
98 Tuxedo Avenue N
Hamilton, Ontario
Character and Curb appeal on Tuxedo Ave N: Your Hamilton haven! Step into your dream home nestled in the heart of Hamilton’s beloved Crown Point neighborhood—This 2 storey, 3 bed 1 bath affordable lovingly maintained home greets you with its inviting façade, framed by mature greenery and a welcoming front porch perfect for enjoying morning coffee or evening chats. Inside you’ll newer laminate flooring this home is carpet free. A bright open-concept layout that effortlessly balances cozy living with contemporary style. Natural light streams through generously sized windows, illuminating the seamless flow from living spaces to the eat-in kitchen—designed for both relaxed family meals and entertaining with flair. Retreat upstairs to discover 3 good sized bedrooms and a 4 piece bathroom each offering comfort and tranquility, The lower level provides ample storage that is awaiting your personal touch. Outside, the fully fenced backyard becomes your own private sanctuary—perfect for kids and pets. Whether you’re hosting summer barbecues, creating a lush garden oasis, or simply basking in peaceful moments under the open sky. Just steps from the vibrant Ottawa Street district, this home offers access to quaint cafes, eclectic boutiques, and daily conveniences. Located near schools, parks and public transit, commuters will appreciate the effortless drive to major routes like the Red Hill Valley Parkway, QEW, and the Mountain access—ensuring quick connections to everywhere Hamilton has to offer. This is more than a house—it’s a home overflowing with personality, ready for its next chapter. Bring your vision and make it uniquely yours!Roof is 2019, Furnace/AC 2022, Hot water tank 2022, Siding 2023, Eaves and Facia 2024, new flooring 2025 (id:8999)
2020 Cleaver Avenue Unit# 107
Burlington, Ontario
Terrific opportunity in Headon Forest, Burlington! This bright, newly renovated 1 bedroom + den condo features brand new vinyl flooring, a modern updated bathroom, new washer & dryer, and fresh paint throughout. The open-concept layout includes a spacious bedroom and a versatile den—perfect for a home office, guest space, or workout room. Enjoy the ease of a ground-level entrance, making everyday tasks like carrying groceries a breeze. Step outside to your southeast-facing raised balcony, an inviting spot for morning coffee or evening unwinds. With in-suite laundry, a locker, and one underground parking space, this condo has everything you need. Ideally located within walking distance to restaurants, shops, and Tansley Woods Community Centre, with quick access to the 403, 407, QEW, and both Burlington & Appleby GO Stations. A fantastic choice for commuters and anyone seeking a vibrant, connected lifestyle! (id:8999)
84 Barons Avenue N
Hamilton, Ontario
Beautiful Barons … Absolutely perfect in and out , pride of ownership evident in this 2+1 bedroom , 1 bath, home ..Well maintained featuring 2025 replaced front porch, boards, and railings. Eves trough and shingles replaced , new flooring throughout , remodeled kitchen, finished basement with rec room, bedroom and workshop. Kitchen walk out to rear deck , and covered patio, shed and workshop. Tastefully decorated through out. (id:8999)

