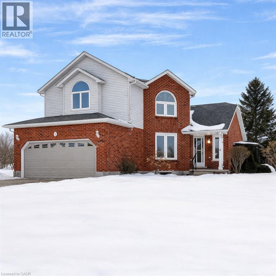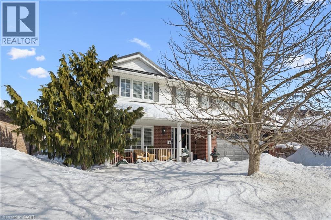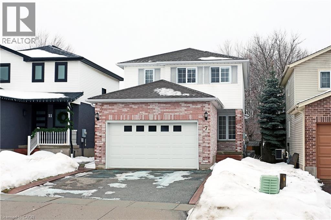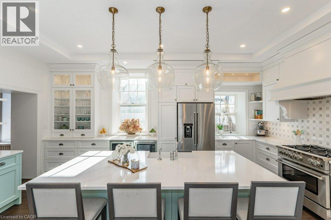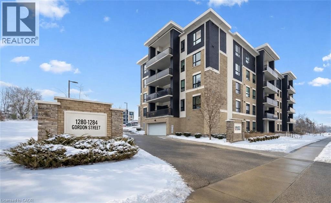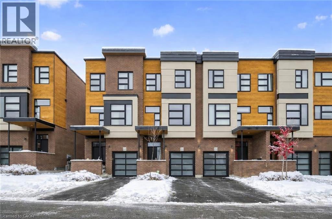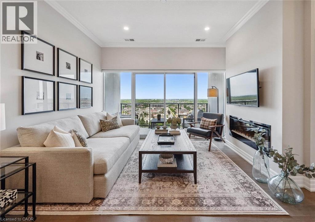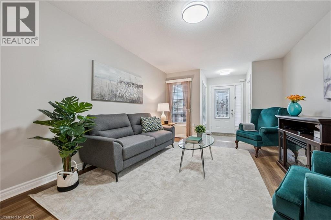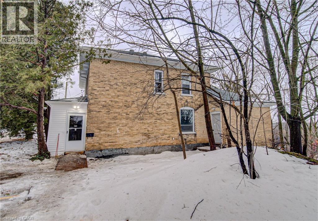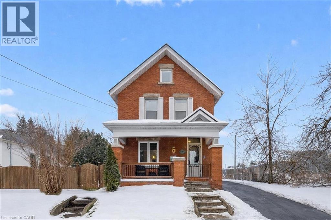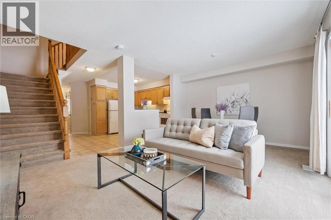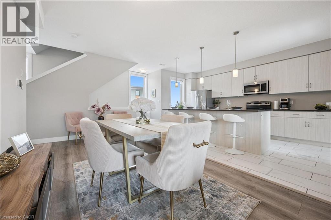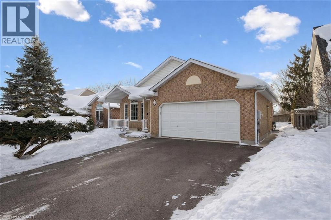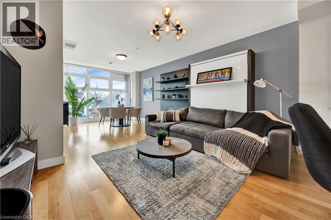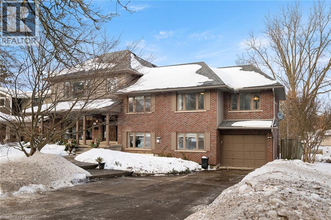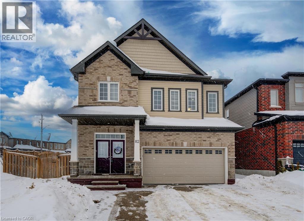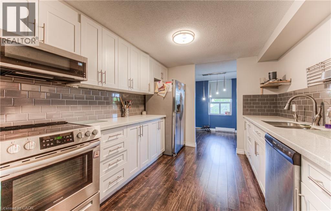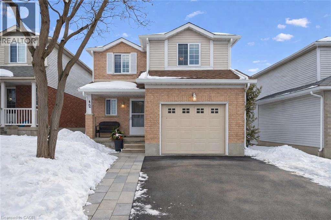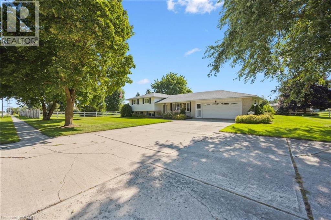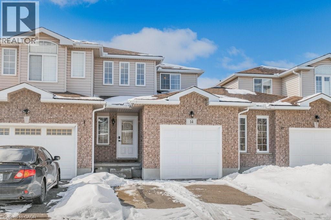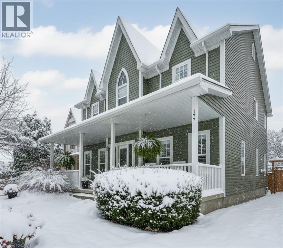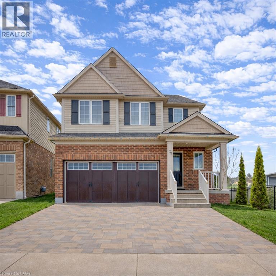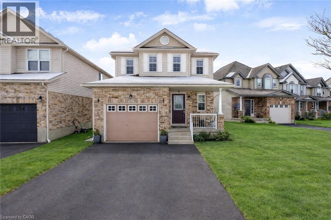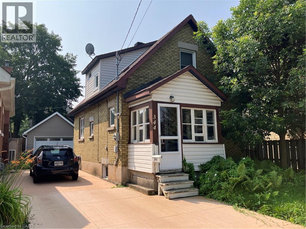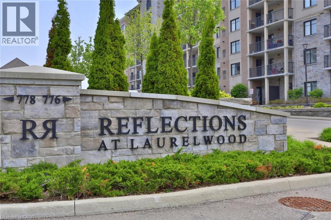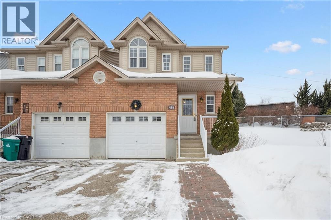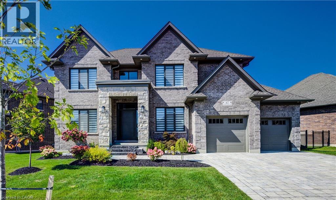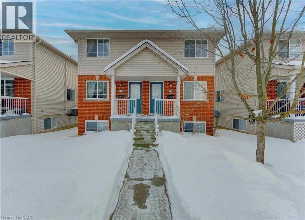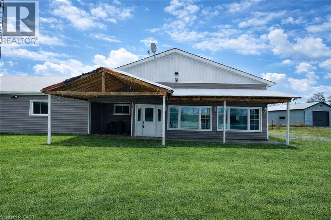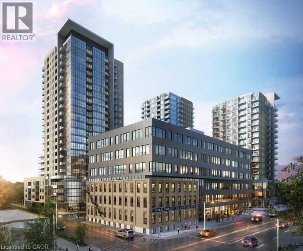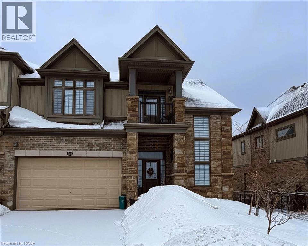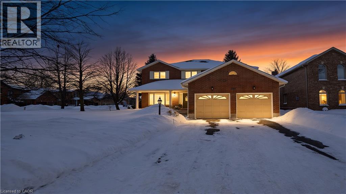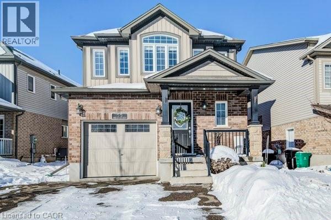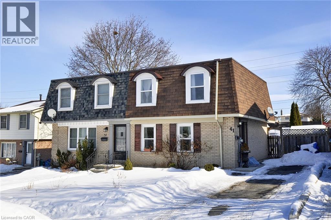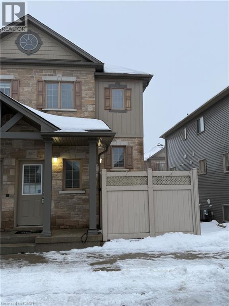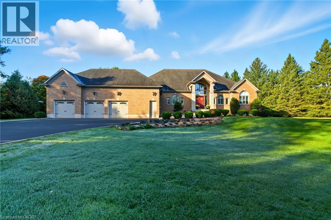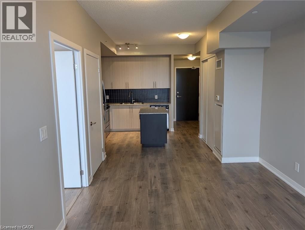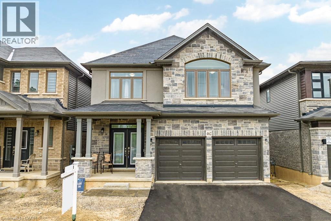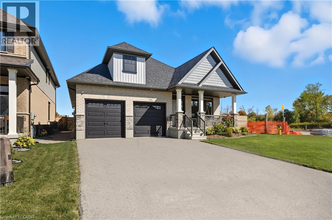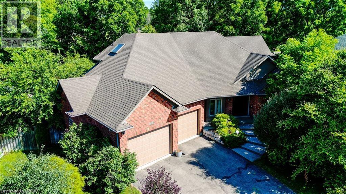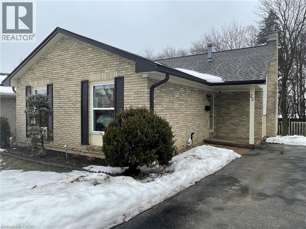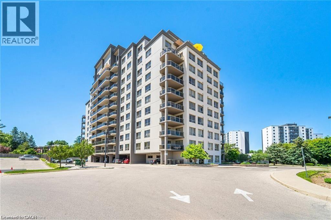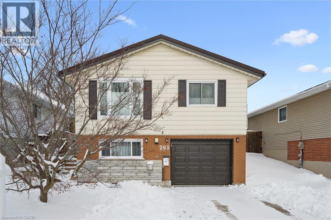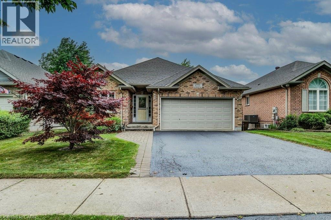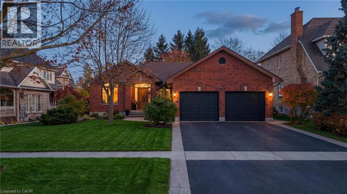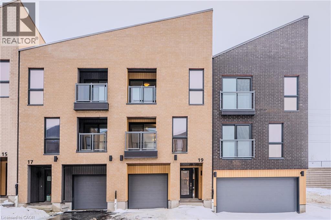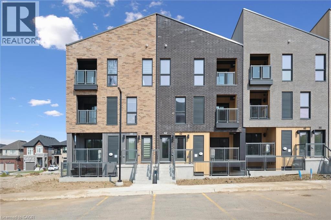1 Balfour Court
Guelph, Ontario
Welcome to 1 Balfour Court, a beautifully updated home offering over 2,072 sq ft of living space, ideally situated on a premium corner lot in a quiet cul-de-sac in Guelph's sought-after Kortright East neighbourhood. This spacious property features 3 generous bedrooms on the upper level, including an extended area off the primary bedroom that is perfect for a home office, nursery, or private retreat. The fully legal 2-bedroom BASEMENT APARTMENT offers a separate entrance, full kitchen, living space, and excellent flexibility for multigenerational living or valuable rental income. The home has been thoughtfully refreshed with brand new flooring throughout and freshly painted from top to bottom, creating a bright, modern, and move-in ready feel. Enjoy the spacious backyard complete with a storage shed, along with ample parking for multiple vehicles. Located close to parks, schools, trails, the University of Guelph, and everyday amenities, this versatile property presents an exceptional opportunity in one of Guelph's most desirable family neighbourhoods. (id:8999)
99 Keating Drive
Elora, Ontario
Stunning Keating Custom Built 3500 sqft Show Home in the best location in all of Elora and look at that price. This beautifully finished four bedroom all with walk in closets plus an extra option bedroom and four bath two storey is completely showpiece finished. From the large primary bedroom with walk-in closet and spa like ensuite to the theatre style recroom the Keating master craftsmanship is abundant. The gourmet maple kitchen with gleaming granite counter tops and breakfast bar is balanced perfectly with the formal dining room and family room accented with french doors. The soaring ceilings of the great room and cozy full mantle fireplace picture frames the floor to ceiling windows pours in the sunshine to give you the feeling of HOME. Outdoor living is the true feature that can't be built like this! Three seasons enjoyed featuring a engineered covered composite deck but the true delight is the horticultural dream come true with Drimmie park as your back drop. Fully wrought iron fenced rear yard complete with all brick natural gas fire pit, storage shed and best of all your very own fully functional greenhouse to bring your passion of plants to life. Professionally finished basement has entertainment completed to the highest level. Whether it is playing billiards, mingling at the bar or taking in a movie on the entire wall screen projection HD TV theatre with room for the whole family there is something for everyone. Extreme high tech sounds system services the entire home or just one room, the choice is yours. Almost new steel roof and 24 KW whole home generator just keeps the benefits coming. This is truely one of the best family homes Elora has to offer. (id:8999)
7 Gibb Street
Cambridge, Ontario
Don't miss this move-in ready opportunity in desirable Hespeler! Single owner 2-storey 3-bedroom home has been meticulously maintained with continued updates and upgrades. Main floor features an open kitchen, spacious dining room, and family room with vaulted ceiling overlooking the private, fully-fenced backyard. Patio doors open onto the upper section of a split level deck designed for all your outdoor entertaining needs. On the second floor, the oversized primary bedroom boasts a walk-in closet and 4-piece ensuite with in-floor heating, 2 large bedrooms and a 4-piece bathroom. Fully finished basement includes large open-space rec room with a gas fireplace. Recent upgrades include: patio door (2025), A/C (2025), furnace and kitchen appliances (2023), eavestroughs (2018), water softener w RO (2017) and roof with 50-yr shingles (2014), Centrally located to shopping, schools, parks and greenspaces and just minutes from both hwys 401 and 24 - this property is ideal for families and the commuting professional. (id:8999)
15 Liverpool Street
Guelph, Ontario
15 Liverpool is a timeless 3226sqft home that blends rich history W/thoughtful renovations nestled on one of Guelph’s most beloved streets just steps from vibrant downtown! Beyond its striking curb appeal & original limestone exterior this property offers a backyard oasis W/heated inground pool, perfect place to unwind & entertain! Built in 1850 & expanded over the decades, this 5-bdrm home retains key elements of its historic charm. 2 original Italian marble fireplaces imported in 1850s remain beautifully preserved-testament to the homes craftsmanship & legacy. Yet at every turn it’s clear this home has been updated for modern living. Custom kitchen is designed W/entertaining & everyday life in mind W/quartz counters, Paragon cabinetry, high-end appliances & radiant in-floor heating. Off the kitchen is bright mudroom, 2pc bath & laundry also W/heated floors. Formal living & dining rooms are elegant & inviting W/hardwood, soaring ceilings, high baseboards & oversized windows. Upstairs, 5 spacious bdrms provide room to grow, host or work from home. Large windows brighten every room while thoughtfully added closets offer rare storage for a home of this era. One bdrm has custom B/I shelving perfect for book lovers or collectors. 2 full baths offer timeless design W/beautifully tiled main bath W/glass shower & soaker tub. Fenced backyard oasis W/heated in-ground pool recently upgraded W/new pump, sand filter, heater & custom safety cover, turn-key for summer enjoyment! Detached 2-car garage at end of long driveway includes storage & EV-ready. Major updates have been completed: new hydro line, updated insulation, full drainage system, multi-zone heating/cooling & high-efficiency boiler. 2-min walk from downtown Guelph W/restaurants, shops, entertainment & GO Station. This home has been deeply cared for, one that honours its roots while embracing rhythm of modern family life. You’re not just buying a house you’re joining a story that’s been unfolding for more than 170yrs (id:8999)
5 Prato Verde Lane
Flamborough, Ontario
Brand-new custom build by Charleston Homes offers 3700sqft of living on 1.3-acres backing onto untouched greenspace, never to be developed! Designed W/exceptional craftsmanship & functionality this 3+den home offers main-floor primary suite, architectural detail & upscale finishes. Crafted by Charleston Homes, a name synonymous W/quality, elegance & timeless design. Stone & brick exterior, 3-car garage & covered entry welcomes you. Inside 2-storey great room W/soaring ceilings, windows & fireplace flanked by B/I shelving. Main level continues W/9ft ceilings, wide-plank oak hardwood & lighting design W/over 65 pot lights throughout. Chef-inspired Barzotti kitchen W/2-tone cabinetry, quartz counters, centre island W/bar-seating & pendant lighting. Prep-kitchen W/sink & storage. Eat-in area with garden doors that open to covered patio for seamless indoor-outdoor living. Dining room W/crown moulding & large windows. Front office W/custom B/Is offer ideal space for work from home or enjoying quiet library-style retreat. Main-floor primary suite offers oak floors, crown moulding, dual windows & W/I closet. Ensuite W/soaker tub, W/I shower, dual vanity & luxury finishes. Laundry & 2pc bath complete main level. Ascend the oak staircase to upper level loft area, ideal as teen hang-out, office or lounge. 2nd-floor primary bdrm offers ensuite W/quartz counter & frameless glass shower. Another large bdrm W/vaulted ceiling shares 5pc Jack & Jill bath W/adjacent den/hobby room. Unfinished bsmt W/oversized windows & 3pc R/I is ready for your future design! Outside enjoy covered patio & private lot backing onto greenspace, perfect for relaxing, BBQs or future pool. This exclusive estate sits within a peaceful rural hamlet known for beautiful properties, family-friendly atmosphere & strong sense of community. Rockton Elementary school built in 2020 & Beverly Community Centre are nearby. Mins from Hamilton & Burlington offering access to amenities. Cambridge & Guelph are 30-mins away (id:8999)
1280 Gordon Street Unit# 210
Guelph, Ontario
210–1280 Gordon St is a modern 3-bdrm condo W/beautiful treed views located in a newer professionally managed building in Guelph’s highly sought-after south end! Steps from bus stop W/direct access to UofG & downtown, this property is exceptionally well-positioned for investors & parents buying for university-bound students. Instead of paying rent this is an opportunity to build equity in a tangible asset while benefiting from consistent student & professional rental demand. With current market conditions offering more favourable pricing, this unit presents a timely chance to secure a well-located investment W/long-term upside. Inside the open-concept living space seamlessly connects the living, dining & kitchen areas creating a welcoming & versatile environment suited to everyday living & entertaining. 9ft ceilings enhance the sense of space while large windows & sliding glass door flood space W/natural light & frame a peaceful treed backdrop that adds privacy & sense of calm rarely found in condo living. Modern kitchen anchors space W/centre island ideal for casual meals, studying & hosting. White cabinetry, stone counters, S/S appliances & backsplash offer timeless low-maint. finish that appeals to both owners & tenants. Step outside to private balcony that extends living space outdoors & provides quiet place to relax & enjoy overlooking mature trees. 3 bdrms are each finished in neutral palette W/new wide-plank floors creating move-in-ready spaces. Large windows in primary bdrm bring in natural light & tranquil views. Layout is well-suited for maximizing rental income or for young professionals seeking flexibility W/guest room & dedicated office. Bathroom features modern vanity offering ample storage, stone counters & tub/shower. Unit includes 1 parking space W/an assumable mthly rental & locker for storage. Located mins from all amenities Pergola Commons & Stone Rd Mall have to offer: restaurants, groceries, LCBO & Beer Store. Easy access to 401 for commuters! (id:8999)
60 Arkell Road Unit# 71
Guelph, Ontario
Upscale 2286sqft, 3-storey townhome located in award-winning complex in Guelph’s highly sought-after south end! Backing onto greenspace this home boasts one of the best positions in the community offering unobstructed views from the front & rear of the unit. With 3 bdrms, 3 bathrooms & potential for add'l bdrms this home delivers privacy, functionality & lifestyle. Enter main level to bonus room filled W/natural light from large windows & pot lighting. This space easily adapts to your lifestyle & works well as home office, secondary living room, playroom or teen retreat. Follow the chic wood & glass staircase to heart of the home where open-concept main living area truly impresses. Kitchen is designed for everyday living & entertaining W/white cabinetry that extends to the ceiling, S/S appliances, backsplash & contrasting island topped W/stone counters & bar seating. Kitchen flows seamlessly into dining area where large window creates perfect backdrop for family meals. Living room offers rich hardwood, oversized windows & sliding glass door that opens to balcony overlooking treetops. This space is ideal for morning coffee or evening unwinding offering fresh air, privacy & calming connection to nature. 2pc bath completes this level. Upstairs primary bdrm offers W/I closet, large windows & private balcony. Ensuite W/dbl vanity, stone counters & glass-enclosed shower. 2 add'l bdrms & 4pc main bath W/granite counter & shower/tub. Convenient upper-level laundry! W/O bsmt offers endless possibilities to create 4th bdrm, rec room or office. Sliding doors lead to private patio extending the space outdoors. Each level of the home enjoys stunning backdrops of mature trees & protected greenspace. Easy access to 401, UofG bus route, GO Transit stops, trails & highly rated schools. You're surrounded by dining options, groceries, fitness, banks & more. Stone Rd Mall & amenities are a short drive away making this an exceptional location for families, professionals & commuters! (id:8999)
1880 Gordon Street Unit# 1010
Guelph, Ontario
Set high above Guelph's vibrant south-end this suite showcases impressive 941sqft, 1-bdrm + den where modern elegance meets breathtaking views! Bathed in natural light this unit captures sweeping vistas of treetops & city skyline offering serene backdrop for everyday living. At this price point it offers exceptional value per sqft in one of Guelph's desirable neighbourhoods. Designed W/upscale finishes this modern suite exudes comfort & sophistication. Soaring ceilings & wide-plank engineered hardwood create airy ambience that flows seamlessly through the open-concept living space. Relax by fireplace in living room or step onto private balcony-ideal spot to sip morning coffee or unwind & take in city views. Gourmet kitchen W/white cabinetry, quartz counters, backsplash & S/S appliances. Oversized breakfast bar W/pendant lighting invites casual dining & entertaining. Primary bdrm W/floor-to-ceiling windows deliver breathtaking vistas. Luxurious 4pc bath W/oversized vanity, quartz counters & soaker tub surrounded by marble-inspired tile. French doors reveal versatile den-ideal as home office, guest room or creative studio. W/I closet in entryway & pantry off dining area keep everything organized & within reach. Live, work & play without leaving home! Residents enjoy amenities: state-of-the-art fitness, golf simulator lounge W/bar, social spaces W/kitchen, billiards, lounge seating & outdoor terrace. Underground parking for yr-round convenience! For parents of U of G students this suite is a smart alternative to renting. Invest in an appreciating asset 10-min from campus W/direct bus access. 24/7 on-site mgmt & controlled entry, you'll have peace of mind knowing your child is living safely while your investment grows in value. Steps to Pergola Commons for access to groceries, restaurants & shops. Quick access to 401 for commuters. Whether you're picking up produce, meeting friends for dinner or exploring parks & trails, this neighbourhood has it all! (id:8999)
21 Wideman Boulevard
Guelph, Ontario
21 Wideman Blvd is a beautifully cared-for 2-bdrm bungalow situated in quiet family-friendly neighbourhood! Ideal for young couples, small family or downsizers looking for 1-level living. Step inside & immediately feel at home! Living room W/newer luxury vinyl plank flooring, large window & natural light that creates a warm & inviting space. Eat-in kitchen W/newer S/S appliances, glass tile backsplash, glass feature cabinetry & breakfast bar W/overhang for casual dining. A skylight allows natural light to pour into the space. Adjoining dinette has sliding doors that lead to backyard. Perfect for morning coffee or BBQs. Both bdrms are large W/ample closet space & large windows. Updated 4pc bath includes shower/tub. Unfinished bsmt is already partially framed & includes bathroom R/I offering incredible potential for add'l living space such as office, rec room or guest suite. Standout feature is impressive wrap-around cold room for add'l organized space. Step outside to fenced backyard offering perfect balance of relaxation & entertaining space. Raised deck provides ideal spot for BBQs, outdoor dining or unwinding W/morning coffee. Below, a pergola-covered patio creates a cozy retreat for gathering W/family & friends. Mature trees & lattice provide lots of privacy. There is a professionally designed retaining wall (2017) W/added drainage. Tucked into quiet family-friendly pocket of Guelph, this home offers perfect balance of peaceful living & everyday convenience. At the end of the street, Wilson Farm Park & Playground provides natural gathering place for families, morning walks & evening strolls. Around the corner you’ll find access to Royal Recreational Trail, a scenic pathway that stretches to Guelph Lake. Imagine spending summer days at the beach, kayaking on warm afternoons or enjoying tranquil walks just mins from your door. Everyday essentials are within reach W/major destinations like Walmart, Home Depot, restaurants & other conveniences only a short drive away (id:8999)
115 Courtney Street
Cambridge, Ontario
Fully Renovated Duplex in Prime Hespeler Location! Situated in one of the most desirable neighbourhoods in Cambridge and just minutes to the highway for easy commuting, this turnkey property presents an exceptional opportunity for investors or multi-generational living. Featuring 2 bedrooms on the upper level and 2 bedrooms on the main floor, the layout offers flexibility and strong income potential. Vacant possession allows you to set market rents and maximize returns from day one. A shared basement provides convenient laundry and dedicated storage space for both units. This property has been extensively renovated from top to bottom. Major mechanical upgrades include a new furnace, central A/C, hot water tank, and all new duct work for improved efficiency and comfort. Electrical has been fully updated from 60-amp fuses to a 200-amp breaker panel, and all water lines have been replaced with 1.5-inch PEX plumbing to ensure excellent water pressure throughout the home. Interior improvements feature modern counter tops, new appliances, fully updated bathrooms with professionally glazed tub, durable vinyl plank flooring, 40 pot lights for bright contemporary lighting, and all new drywall, and fresh paint, unit one has gas line for optional gas stove. Exterior upgrades include parged foundation, new vinyl siding, and new exterior and storm doors, enhancing both curb appeal and durability. Move-in ready with nothing left to do — a rare opportunity to own a fully updated duplex in a sought-after Cambridge neighbourhood close to amenities, transit, and commuter routes. (id:8999)
572 Woolwich Street
Guelph, Ontario
You’ve been looking for a property that adapts to your life, not the other way around. This is it! 60 X 160 lot W/detached 2-car garage & ample parking in heart of Guelph, this century home immediately stands out. What sets the home apart is detached 2-car shop W/pit! Dream setup for car enthusiasts, contractors or anyone needing serious workspace. Combined W/ample on-site parking & effortless turnaround you’ll never worry about backing onto Woolwich or squeezing in work trucks or client cars. Add in prime downtown exposure & visibility, this becomes an exceptional opportunity for at-home business. Front LR can be converted into office or space for massage therapy, physiotherapy or similar professions. For investors the upside is just as compelling! Existing floor plan allows LR & DR to be easily reconfigured into add'l bdrms creating 4 or 5-bdrms! See attach for income pro forma for 5-bdrm rental. Lot size & layout support ADU & home sits on bus route to UofG W/walkability to downtown, major draw for tenants. Red-brick exterior & front porch deliver timeless character. Inside home blends original details W/thoughtful updates. LR W/hardwood, high baseboards, fireplace & picture windows. It flows into DR creating perfect setting for family meals & entertaining. Renovated kitchen W/timeless cabinetry, quartz counters, backsplash, B/I appliances, breakfast bar & dining nook. Sun-room at rear is ideal as reading nook, office or studio. Solid wood stairs lead up to 3 bdrms W/hardwood & large windows. Updated bathroom W/glass tub-shower, vanity & backsplash. Backyard offers expansive lot for kids, pets, entertaining & relaxing. Walk to downtown shops, restaurants & nightlife. Steps from Royal Rec Trail, Exhibition & Riverside Park. This isn’t just a home, it's a place where you can live, work, invest & grow! Property gives you options today & powerful upside tomorrow. Downtown homes rarely offer this level of space, parking, versatility & income potential, this one does! (id:8999)
30 Imperial Road S Unit# 106
Guelph, Ontario
Welcome to 106-30 Imperial Rd S, a 3-bedroom townhouse nestled in a quiet, well-maintained complex in Guelph’s highly desirable West End neighbourhood! This inviting home offers a bright and functional open-concept layout with a spacious kitchen that flows seamlessly into a welcoming living and dining area. Large sliding glass doors at the rear invite natural light to pour in, while providing direct access to a private back patio—perfect for enjoying your morning coffee or relaxing at the end of the day. A convenient powder room completes the main floor. Upstairs, the primary bedroom offers generous space with his-and-hers closets and multiple large windows, creating a peaceful retreat filled with natural light. 2 additional bedrooms offer ample closet space and versatility for family, guests or a home office. A well-appointed 4-piece main bathroom includes a large vanity and a combined shower/tub setup. Downstairs, the finished basement adds valuable living space with a 3-piece bathroom and recreation room that can easily adapt to your lifestyle—whether as a cozy lounge, games area, home gym or 4th bedroom. Located in a vibrant community, this townhouse is just steps from major shopping centres, banks, restaurants and everyday essentials including Costco and Zehrs. Families will love the proximity to St. Francis of Assisi Catholic School and Taylor Evans Public School, while commuters will appreciate the quick access to the Hanlon Parkway. Parks and trails are nearby, along with the West End Community Centre for year-round recreation. Whether you're looking to grow your portfolio or settle into a friendly, well-connected neighbourhood, 106-30 Imperial Rd S delivers on value, location and long-term potential! (id:8999)
32 Arkell Road Unit# 7
Guelph, Ontario
7-32 Arkell Rd is a remarkable 3-bdrm townhome showcasing elegant high-end finishes in the Arkell Springs complex, ideally located in Guelph’s sought-after south-end! With its striking modern exterior, clean architectural lines & premium design throughout, this home offers perfect blend of style, comfort & convenience for families, downsizers or professionals. This rare unit incl. 2 parking spaces—incredibly valuable feature in this desirable complex! Kitchen W/sleek full-height cabinetry, granite counters, S/S appliances & oversized tile flooring. 10ft centre island W/breakfast bar, pendant lighting & B/I sink—ideal for everyday living & entertaining. Kitchen flows into open-concept dining area W/premium vinyl wood flooring & sound-absorbing cork underlayment that keeps floors warm & comfortable yr-round. Living room is filled W/natural light from sliding glass doors & enhanced by pot lighting creating warm & welcoming atmosphere. Step outside to private balcony, perfect spot to relax & unwind. 2pc bath W/quartz counter completes this level. Upstairs, the primary bdrm has W/I closet & its own private balcony. Spa-like ensuite W/oversized glass W/I shower & quartz vanity. 2 add'l bdrms W/large windows & closet space provide flexibility for kids, guests or home office. 4pc main bath W/oversized tile & quartz vanity, along W/laundry area adds to the home’s thoughtful design. Large windows throughout flood the home W/natural light & showcase views on both sides. Located in one of the most desirable south-end communities, this home offers exceptional lifestyle defined by convenience, connectivity & everyday ease. Mins from UofG, Stone Rd Mall & Pergola Commons, you’ll enjoy access to shopping, dining, banks, fitness & more. Trails are close by perfect for connecting W/nature. Public transit is steps away while easy access to 401 makes commuting simple. Whether you’re a busy professional, downsizer or growing family, this prime location truly puts everything in reach! (id:8999)
19 Merganser Drive
Guelph, Ontario
19 Merganser Dr is a spacious & well-maintained 4+1 bdrm home situated on large 50 X 120ft lot surrounded by mature trees in one of Guelph’s most sought-after, family-friendly neighbourhoods! From the moment you enter you’re welcomed by inviting living room W/hardwood, vaulted ceilings & arched picture window that fills space W/natural light. Hardwood floors continues into formal dining room creating perfect setting for hosting family dinners & special occasions. Glass pocket doors lead to spacious kitchen W/handsome dark cabinetry, tiled backsplash & breakfast bar W/seating for casual dining. The kitchen flows into dinette area W/large window & sliding doors overlooking the backyard, ideal spot to enjoy morning coffee while taking in peaceful outdoor views. Family room offers garden doors & fireplace creating a warm & welcoming atmosphere. This level is completed by generous bdrm W/large window & 3pc bath perfect for guests, extended family or home office. Upstairs the primary bdrm impresses W/vaulted ceilings, large window & ample closet space. 4pc cheater ensuite W/shower & sep jacuzzi tub. 2 add'l bdrms complete the upper level. Finished bsmt provides versatility W/rec room filled W/natural light from oversized window. Space is ideal for gym, playroom, media room or office. 5th bdrm W/closet & egress window adds even more functionality. Private backyard retreat features patio area ideal for outdoor dining & entertaining surrounded by mature trees that provide exceptional privacy. Expansive grassy yard offers lots of room for kids & pets to play making it a true extension of the home’s living space. Roof has been recently replaced! At the end of the street you’ll find access to Kortright Hills Public School & Mollison Park W/trails & off-leash dog park. Nearby YMCA offers gym, pool, daycare & community programs. Quick access to Hanlon Pkwy makes commuting easy & efficient. Fantastic opportunity to own a spacious well-located home designed for comfortable living! (id:8999)
188 King Street S Unit# 310
Waterloo, Ontario
Welcome to Unit 310 at 188 King Street South, ideally located in the heart of Waterloo. Situated in the highly desirable Red Condo building, this residence offers a perfect blend of style, comfort, and convenience in one of the city’s most vibrant and walkable neighbourhoods.This oversized 820 sqft, one-bedroom suite offers a functional and spacious layout with an upgraded kitchen, perfect for everyday living and entertaining. The open-concept living and dining area is filled with natural light from the massive window and features a cozy gas fireplace—ideal for relaxing evenings or hosting guests. A built-in Murphy bed in the living area adds exceptional versatility, creating a comfortable guest space or flexible second sleeping area without compromising the openness of the layout. A rare highlight of this unit is the convenient 4-piece bathroom, complete with both a walk-in shower and a bathtub, providing flexibility and comfort that is hard to find in similar units. Additional convenience includes a storage locker located on the same floor, making access simple and practical. The unit also comes with one ground-level parking space, along with access to an EV charging station available exclusively to residents with parking in this area. Enjoy a prime location steps from restaurants, cafés, shopping, transit, and all the amenities that Uptown Waterloo has to offer. (id:8999)
75 Lyon Avenue
Guelph, Ontario
Tucked away at the quiet dead end of Lyon Avenue in the heart of Exhibition Park, this renovated 5 bedroom home offers a rare opportunity in one of Guelph’s most sought after neighbourhoods. Known for its mature tree lined streets, strong sense of community, parks, schools, and walkability to downtown, Exhibition Park consistently holds value. Homes on this street rarely come to market. Thoughtfully expanded and redesigned, the home blends timeless character with modern updates. The kitchen was completely reimagined in 2021 by Newlife Cabinetry Kitchens and showcases quartz and granite counters, a nearly 12 ft island with prep sink, full apron sink overlooking the backyard, oversized gas range with custom hood, built in appliances, and extensive custom cabinetry with premium storage. Abundant windows and cabinet lighting enhance warmth and natural light. The foyer features cathedral ceilings and open to above design with built in cubbies for everyday organization. A French glass pocket door offers flexibility between the kitchen and great room. The dining area, highlighted by a large bay window overlooking the streetscape, flows from the kitchen and can also serve as a formal living space. Just steps down, the spacious great room offers custom built ins, detailed trim work, gas fireplace, garage access, walkout to the yard, and convenient 3 piece bath ideal for pool use. The private primary suite is set in its own wing with 12 ft ceilings, hardwood floors, lounge or office space, and a luxurious ensuite with heated floors, soaker tub, glass shower, granite double vanity, and custom built ins. Four additional bedrooms, upper laundry, and a spa inspired main bath complete the upper level. The backyard is a private oasis featuring a heated Gunite pool, hot tub, conversation area, and raised garden boxes. A partially finished lower level with high ceilings, framed space, rough in bath, storage, and cold room offers future potential. Exhibition Park living awaits. (id:8999)
82 Castlebay Street
Kitchener, Ontario
BEAUTIFUL FAMILY HOME ON HIGHLY DESIRABLE STREET ACROSS FROM OPEN GREENSPACE. Welcome to 82 Castlebay Street. This beautiful two-storey corner-lot home offers over 2,400 sq ft of finished living space and checks all the boxes. A large, welcoming front entry leads into a carpet-free main floor featuring a convenient 2-piece bathroom and a bright, open-concept layout that allows natural light to flow throughout. The stylish kitchen is equipped with a centre island with breakfast bar, stainless steel appliances, modern cabinetry, and a sleek backsplash, with a walkout to the backyard—perfect for entertaining. The second floor offers 4 spacious bedrooms, including a generous primary suite with a walk-in closet and 4-piece ensuite. The second level has an additional 4-piece bathroom and a sun-filled loft providing flexible space for a home office, play area, or second living room. The unfinished basement offers a 1,000+ sqft blank canvas, ready for your personal touches and includes the laundry room. Outside, enjoy a fully fenced and spacious side and backyard, ideal for kids, pets and outdoor gatherings. Parking is a breeze with a double-car garage and double-wide driveway accommodating up to 4 vehicles. Located close to schools, parks, shopping, and everyday amenities, this home offers the perfect blend of space, comfort, and location. (id:8999)
55 Green Valley Drive Unit# 210
Kitchener, Ontario
Welcome home to Unit 210 at 55 Green Valley Drive! This bright and spacious 2-bedroom, 2-bathroom end unit is located on the second floor of a quiet, well-kept building in Kitchener’s popular Pioneer Park neighbourhood. With a smart layout, lots of natural light, and carpet-free floors throughout, this unit is perfect for first-time buyers, downsizers, or investors looking for a low-maintenance unit in a great location. Being a corner unit, it offers extra windows and a sense of privacy. The large open-concept living and dining space feels comfortable and welcoming, with plenty of room to relax or entertain. There’s even a cozy electric fireplace for added charm. The kitchen is well laid out with stainless steel appliances, generous cupboard space, and good flow for everyday cooking. The primary bedroom features a walk-in closet and private 2-piece ensuite, and the second bedroom is also a great size with a large closet, perfect for the kids, guests, or a home office. You’ll also find a nicely updated 4-piece main bathroom, in-suite laundry, and extra storage to keep things tidy. Another bonus: the underground parking spot is conveniently located near the entrance, and being on the second floor means easy access to both the elevator and stairs. The building itself is known for being clean, quiet, and well-managed. It offers a secure entry and great amenities, including a gym, indoor pool, sauna, party room, and bike room. The condo fees are reasonable, helping keep monthly costs manageable. The location is another major plus. You're just minutes from the 401 and the expressway, close to Conestoga College, and a short walk to shopping, parks, and trails along the Grand River. Whether you love being active outdoors or need a quick commute, this spot makes it easy. If you’re looking for a well-cared-for unit with space, light, and convenience, Unit 210 is a great place to land. Come take a look, you might just feel at home the moment you walk in. (id:8999)
42 Tara Crescent
Kitchener, Ontario
Welcome to 42 Tara Cres, an updated 3-bedroom home with finished basement backing onto Rittenhouse Park & situated on a quiet crescent in a highly convenient, family-friendly neighbourhood! Upon entering, you’re welcomed by bright & inviting living and dining room with stylish white oak-inspired luxury vinyl plank flooring & vaulted ceiling with large window that provides scenic backyard views while allowing lots of natural light to fill the room, creating the perfect setting for relaxing or hosting guests. Updated kitchen offers fresh white cabinetry, ample counter space & S/S appliances. Dinette area also features a vaulted ceiling & sliding doors leading to the backyard, creating a beautiful backdrop for enjoying morning coffee or summer meals outdoors. Convenient 2pc bathroom completes this level. Upstairs, you’ll find 3 generously sized bedrooms, each with large windows & plenty of closet space. Renovated 4pc bathroom features chic vanity with quartz countertops, marble-inspired tile, shower/tub combination & an additional storage closet. Finished basement provides valuable additional living space, highlighted by a large recreation room that is ideal for a home gym, playroom, office or media area. Step outside to a large deck overlooking a generously sized backyard that backs onto beautiful mature trees, creating a peaceful & private setting. Fully fenced yard offers plenty of space for children & pets to play, along with room to garden, entertain or simply relax & enjoy the surrounding greenery. This home backs onto Rittenhouse Park offering green space, playgrounds, sports fields & network of walking trails right at your doorstep. Just two homes down, you’ll find direct access to the park with pathways that lead to Glencairn Public School & Catholic Cardinal-Léger School—perfect for families. You’re also just seconds from nearby shopping centre with groceries, restaurants, fitness centre & everyday conveniences, along with easy access to Hwy 8 for commuters. (id:8999)
27 Peel St E
Alma, Ontario
Welcome to this well-maintained brick side-split, ideally located in the picturesque and friendly town of Alma. This spacious home offers 3 bedrooms, 2 bathrooms, and plenty of living space for growing families or those seeking comfort and functionality. The main level features a bright, welcoming layout with generous room sizes, perfect for everyday living and entertaining. Downstairs, youll find a large rec room and a cozy family room, offering excellent space for relaxing, hobbies, or entertaining guests. Step outside and enjoy the expansive lot, ideal for gardening, outdoor play, or simply enjoying the peaceful surroundings. An attached garage adds convenience and additional storage. This home combines small-town charm with spacious living a perfect opportunity to settle into a quiet community while enjoying all the space you need. (id:8999)
14 Chester Drive
Cambridge, Ontario
Tucked away in the highly desirable East Galt community, this impeccably cared-for 3-bedroom, 3-bathroom FREEHOLD townhome offers the perfect blend of comfort,style,and location-an outstanding opportunity for first-time buyers and growing families alike. Backing onto peaceful greenspace with no rear neighbours,this home delivers the privacy and lifestyle today's buyers are searching for. The main level showcases a bright, open-concept design ideal for both everyday living and entertaining. The updated kitchen is thoughtfully designed with modern cabinetry,quartz countertops, a functional centre island, and S/S appliances, all framed by large sun-filled windows with elegant wooden shades. The space flows seamlessly into the inviting living area, where unobstructed rear views and direct walkout access lead to a private two-tier deck-perfect for summer gatherings or quiet morning coffee. Upstairs, the spacious primary retreat features a walk-in closet and a well-appointed 4-piece ensuite with modern high grade gold faucets and faux marble tub surround for effortless cleaning. Two additional bedrooms and a large full main bathroom with plenty of room for bath time. The fully finished freshy painted basement adds exceptional versatility with impressive ceiling height and larger windows with ample room for a recreation space, media lounge, or workspace. A roughed-in 3-piece bathroom offers excellent future potential to customize the lower level to your needs. Ideally located close to parks, schools, shopping, and everyday amenities, this move-in-ready townhome combines low-maintenance living with a family-friendly setting- a fantastic place to call home. Recent updates include- Restored deck (2025),new thermopump (2024), central humidifier (2025) and brand new tankless hot water heater. (id:8999)
177 Old Maple Boulevard
Rockwood, Ontario
Fronting onto a charming treed boulevard and backing onto peaceful natural surroundings and open farmer’s fields, this home offers the perfect blend of privacy and community. Step inside to find a spacious open-concept layout designed for everyday living and entertaining. The eat-in kitchen flows seamlessly into the family room, while a cozy front living area can double as a private home office with the convenience of hidden pocket doors. A formal dining room with a butler’s prep area adds an elegant touch, and the large mudroom with inside access to the double-car garage keeps life organized and functional. Upstairs, you’ll find three generously sized bedrooms plus a luxurious primary suite featuring a spa-like ensuite retreat. The fully finished basement provides even more living space with room for a home gym, office, recreation area, and a full bathroom—plenty of space for the whole family. Outside, your private backyard is a true oasis—perfect for hosting family gatherings, entertaining friends, or simply relaxing around the firepit. Beyond your front door, enjoy everything Rockwood has to offer. Explore the stunning Rockwood Conservation Area, take advantage of local parks, the community center with splash pad, skate park, ball diamonds, walking trails, and even a dog park. With an easy commute to the 401, just 10 minutes to the Acton GO Station, and 15 minutes into Guelph, this location truly has it all. This is more than a home—it’s a lifestyle in the heart of Rockwood. (id:8999)
75 Stillwater Street
Kitchener, Ontario
Welcome to 75 Stillwater Street, a true gem nestled in nature within the highly sought-after Lackner Woods community. This beautifully crafted, family-built home offers over 3,000 sq. ft. of finished living space features a fully legal duplex basement with separate entrance from the garage, ideal as a mortgage helper, investment opportunity or perfect for multi-generational living. Enjoy exceptional privacy with No Rear neighbours and breathtaking, year-round views. From the moment you arrive, you’ll appreciate the impressive curb appeal and generous parking for 5 vehicles (2-car garage; 3-car driveway). Step inside the welcoming foyer and discover a thoughtfully designed main level featuring separate living and family rooms highlighted by a magnificent dual-sided fireplace. The modern kitchen offering stainless steel appliances, Quartz countertops, stylish backsplash and ample cabinetry, flowing seamlessly into a well-lit dining area perfect for family meals and gatherings. A convenient powder room completes the main floor. Upstairs, there are 4 spacious bedrooms with ample closet space, 2 upgraded full bathrooms. The primary suite offers a private retreat with its own ensuite bathroom and walk-in closet. laundry upstairs is cherry on the cake. Downstairs is LEGAL Look-out basement, featuring a cozy yet spacious living area, a beautifully designed modern kitchen 2 generously sized bedrooms and a 3pc bathroom, providing excellent rental potential or comfortable extended family living. Through the large patio doors, step into your private backyard oasis complete with a raised Deck ideal for entertaining and downstairs is perfect for summer fun activities or gatherings or simply relaxing with family with No backside neighbors. Located near the Grand River and scenic trails, all amenities, highly rated schools, easy access to highways and surrounding cities, it's not just a home, it is a lifestyle. Book your private showing today and make it your Forever Home! (id:8999)
505 Snowdrop Court
Kitchener, Ontario
Welcome to 505 Snowdrop Court, Kitchener: a well maintained 2-storey home tucked away on a quiet, family-friendly court in one of Kitchener’s most desirable neighborhoods. Pride of ownership shines through every inch of this move-in ready residence, perfect for families or professional couples alike. Drive into this beautifully built home and appreciate the convenience of 3-car parking (1.5-car garage, 2 car driveway) and the charming curb appeal that sets the tone for what’s inside. Step into the welcoming front foyer and discover a bright, carpet-free open-concept main floor. The stunning kitchen featuring quartz countertops, stainless steel appliances, ample cabinetry and a spacious island. The adjacent dining area is ideal for casual breakfasts, hosting friends or gathering with family. The airy living room, where a vaulted ceiling enhances the sense of space and light, creating a beautiful setting to relax or entertain. A convenient main-floor laundry room with mudroom access to the garage adds practicality to the home’s thoughtful layout. Upstairs, you’ll find 3 generously sized bedrooms designed with comfort in mind. The primary suite offers a walk-in closet and access to jack and jill bathroom. The fully finished basement truly elevates this home’s appeal boasting an updated bathroom, home gym or office space, a stylish wet bar and a stunning stone-clad gas fireplace, the perfect backdrop for movie nights. Step outside to your private backyard oasis including custom flagstone patio overlooking an oversized, fully fenced yard that enjoys sunshine all afternoon. With lush greenery, plenty of space for children to play, gardening opportunities and an extraordinary shed for extra storage. Location is the final piece of perfection. Just minutes to Highway 401, Highway 7/8, Sunrise Centre and Williamsburg Town Centre, everything you need is right at your doorstep. This is a home where lasting memories are ready to be made. Book your showing today! (id:8999)
344 Paisley Road
Guelph, Ontario
Experience the perfect blend of 1915 historic character and modern versatility in this gable-roofed century home. Nestled in the vibrant heart of downtown Guelph, this residence offers an unbeatable walkability score and timeless charm that is increasingly rare. As you approach, the unique cement and green living driveway immediately stands out. This eco-friendly, permeable system blends structural durability with natural aesthetics, creating a living parking surface that naturally manages stormwater runoff and recharges the local water table—a perfect match for the environmentally conscious homeowner. Step from the welcoming front porch into a light-filled interior boasting original hardwood floors and sun-drenched living spaces. The main floor transitions seamlessly from a bright dining room into a cozy living area anchored by a classic red gas stove. The kitchen is a chef’s delight, featuring natural wood cabinetry and a double gooseneck sink overlooking the side yard. Nearby, a semi-finished mudroom awaits your final creative touch. Upstairs, you will find a primary suite featuring custom 8-drawer, 3 door built-in storage, maximizing every inch of the home's historic footprint. The true show-stopper is the 2020-built, $47k+ custom garage and studio. Professionally equipped with an air-source heat pump for year-round assistive energy-efficient climate control and a loft bed/den lit by skylights, this space is a dream for remote professionals, artists, or fitness enthusiasts. Enjoy total peace of mind with extensive high-ticket upgrades already completed: 2023: New professional roof ($6,275) and a modern water softener. 2022: Full bathroom remodel ($9,715) featuring chic subway tile and a unique peek-a-boo shower window. 2017: High-efficiency furnace, AC, and water heater ($9,492). This home offers authentic historic soul with zero old house stress. Own a piece of Guelph history with all the heavy lifting already done! (id:8999)
776 Laurelwood Drive Unit# 705
Waterloo, Ontario
Welcome to elevated condo living in desirable North Waterloo. This 1-bedroom, 1-bath residence on the 7th floor offers an ideal blend of comfort, convenience, and low-maintenance lifestyle in a well-established community. Thoughtfully designed with a functional, efficient layout, the unit features generous natural light and open views from above, creating a bright and welcoming living space. Perfectly suited for first-time buyers, young professionals, or downsizers, this home provides an affordable opportunity to own in one of Waterloo’s most sought-after neighbourhoods. Benefit from the low condo fees with access to party room, games room, library, media room and outside patio area. Enjoy the ease of condo living with building amenities and the benefit of being minutes from transit, shopping, parks, and everyday conveniences, while remaining close to major employment and education hubs in Waterloo. Whether you’re looking for your first home, a simplified lifestyle, or a smart long-term investment, this North Waterloo condo delivers location, value, and elevated living — all in one. (id:8999)
465 Activa Avenue
Kitchener, Ontario
Welcome to this well-maintained 3-bedroom, 1.5-bath link semi-detached home situated on an impressive pie-shaped lot in the heart of Laurentian Hills. Backing onto a 217-ft deep yard, this property offers exceptional outdoor space with a fully fenced backyard and a spacious deck, ideal for entertaining, relaxing, or enjoying time with family and pets. Inside, you’ll find a well appointed layout with generous bedrooms and comfortable living space throughout. Updates include roof shingles (2023) central air conditioning (2023) and new flooring throughout (2023). Conveniently located just minutes to schools, parks, shopping, entertainment, and expressway access, this home delivers both lifestyle and location. Flexible possession available. (id:8999)
47 Pioneer Ridge Drive
Kitchener, Ontario
BRAND NEW latest build just completed by the acclaimed Surducan Custom Homes, with all the fine finishes that discerning buyers have come to expect from Surducan. Transitional modern luxury in prestigious Deer Ridge Estates. Boasting just under 4800 feet finished living space and featuring latest European tilt and turn high-end technology in windows and steel door systems. 5 bedrooms, 5 baths, including second ensuite, bath and a jack and Jill bath. 9 foot ceilings on the upper level. Main floor office, with built-in shelving. Separate designated dining room. Minimalistic design offering seamless flow and high-end finishes, wide spacious hallways, wide plank light oak hardwood flooring and contemporary over sized hardwood staircase w/built in lighting & black wrought iron. Built-in cabinets beside artistic featured fireplace wall. Open gourmet kitchen/dinette, featuring walk-in pantry with second sink area for kitchen prep or bar. For the chef an awesome large Gas stove range w/high powered fan & over-sized gourmet fridge. Walk out off dinette to covered porch with gas line bbq. Fully fenced backyard. Rarely found tandem triple car garage, w/large steel and glass door system walkout to backyard. Fully finished basement with private 5th bedroom and bathroom. Lots of great finished storage space. Full irrigation system. Security cameras included. Tankless hot water heater. All equipment is owned. Tarion Warranty. Book your private viewing now, this is your dream home! Note: Some pictures are virtually staged. (id:8999)
139 Brighton Street Unit# 11a
Waterloo, Ontario
Welcome home to 11A-139 Brighton Street, located in the sought-after Village at Brighton Park: a quiet, community tucked into the heart of Uptown Waterloo. Here are 5 reasons you'll love this home: 1. PRIME LOCATION – Centrally located close to grocery stores, shopping, schools, public transit, and quick highway access. Everything you need is just minutes away. 2. QUIET, ESTABLISHED NEIGHBOURHOOD – Enjoy peaceful living in a well-run, mature condo complex set back from busy streets. 3. SPACIOUS AND FUNCTIONAL LAYOUT – Over 1,200 sq. ft. with 3 well-sized bedrooms and 1.5 bathrooms including a spacious primary bedroom with a large walk-in closet and direct access to the upstairs bathroom. 4. CARE-FREE, TURNKEY LIVING - Carpet-free throughout and condo fees take care of exterior maintenance, allowing for easy ownership and low upkeep. 5. UNIVERSITY PROXIMITY & LIFESTYLE APPEAL - Close to Wilfrid Laurier University and the University of Waterloo, making it ideal for academics, professionals, or investors alike. 11A-139 Brighton Street delivers space, location, and ease of living in one of Waterloo’s most convenient pockets. Whether you’re upsizing, downsizing, or investing, this well-priced condo offers quality living in a location that truly checks all the boxes. (id:8999)
1133 Plowmans Line
Norfolk County, Ontario
Country Living Just Minutes from Town! Welcome to 1133 Plowmans Line in Norfolk County - a charming and well-maintained 3-bedroom, 1-bath home offering the perfect blend of peaceful rural living and everyday convenience, located just 5 minutes from Tillsonburg. This inviting property has seen numerous recent updates, including a fully renovated bathroom, vinyl siding, updated windows, steel entrance doors, furnace, fresh paint, and updated flooring, giving you comfort and peace of mind. Enjoy your morning coffee on the covered front porch or entertain family and friends on the spacious back deck overlooking the pool, with easy access through the patio doors. Situated on a quiet paved country road yet only minutes from shopping, dining, and amenities, this home truly offers the best of both worlds. Book your private showing today and experience the charm for yourself - all measurements and taxes are approximate. (id:8999)
108 Garment Street Unit# 1110
Kitchener, Ontario
Splish Splash! Get ready for POOL season!! Live in the heart of the innovation district in Kitchener and enjoy this brand new modern Garment St condo that offers 1 bedroom, 1 bathroom, office niche, and open concept layout. Ample nature lighting from the large windows, features include wide plank engineered flooring, upgraded cabinets to 36, granite counter top, subway tile backsplash, eat-in breakfast bar, stainless steel appliances, in-suite washer & dryer, and private balcony. Also, checkout the amazing building amenities like: outdoor swimming pool, half-court basketball court, landscaped terrace with bbq, party room & private patio, outdoor dog run with pet washing stations, fitness room & yoga/wellness studio, garbage and recycling chute, and available concierge (at an extra cost). This location can't be beat as it's near light rail transit (LRT), Go-Train Station, bus transit, walking distance to the Tech Hub - Google, Desire 2 Learn, Communitech, The Tannery, walking distance to university of Waterloo School of Pharmacy and Michael G. DeGroote of Medicine (McMaster University), walking distance to downtown Kitchener, Victoria Park, City Hall, restaurants, coffee shops, and shopping. Don't delay book your showing today! (id:8999)
582 Mayapple Street
Waterloo, Ontario
ONE OF A KIND FREEHOLD LUXURY BUNGALOFT IN DESIRABLE COLUMBIA FOREST AREA . ++ Main features are: + Beautiful main level primary bedroom with the 3 pc ensuite bathroom and walking closet + Over 2700 sq ft of living space plus almost 1300 sq ft of basement + Wide 40 ft lot + Rare find on the market - 12’ ceilings on the main floor and soaring 24’ ceilings in the open living area +Extended double garage with electric car charger + Modern kitchen with granite countertops, stainless steel appliances + Enlarged deck off the dining area + Handicap-accessible home features extra wide doorways on the main floor, and a built-in shaft ready for a future elevator. ++ Located close to top schools, great shopping ( COSTCO) and within walking distance to excellent, numerous hiking trails through Columbia Hills and Columbia Forest . Luxury, Comfort, and Convenience all in one! (id:8999)
599 Stonebury Crescent
Waterloo, Ontario
Waterloo’s Wonderful Colonial Acres! This home has been meticulously maintained inside and out. Located on a quiet crescent with an inside corner lot, offering lots of privacy and perfect for storing an RV or trailer! Highlights of this home include: Traditional center hall plan * huge foyer with a sweeping staircase * formal separate living room and dining rooms * kitchen is located in the heart of the home with a dinette * large family room with gas fireplace * double garage has access to the mud room and main floor laundry * 4 well sized bedrooms * primary bedroom with double entrance doors, ensuite bathroom and French doors to a private balcony * large front porch * oversized rear deck * separate entrance to the basement * landscaped pool-size lot * abundance of large windows throughout * This is a beautiful bright home with lots of room ready for a new owner. Just a 15-minute walk to the ION LRT and Conestoga Mall for restaurants and shopping, a short drive to St Jacobs, Highway 85, and University of Waterloo and WLU. (id:8999)
55 Upper Mercer Street
Kitchener, Ontario
Welcome to this beautifully maintained and spacious 3 bedroom, two-storey open-concept detached family home ideally situated on a fully landscaped and fenced lot in the highly desirable Lackner Woods/Idlewood neighbourhood of Kitchener. Nestled in a family-friendly community, this home offers the perfect blend of comfort, convenience and lifestyle. Enjoy easy access to Highway 401, the Expressway, Fairview Park Mall, grocery stores, excellent schools, Chicopee Ski Hill, restaurants, and countless amenities. Step onto your inviting front porch and take in the scenic views of nearby walking and hiking trails – perfect for the outdoor enthusiasts. The single car garage and double driveway provide ample parking for your vehicles. Inside the carpet-free main floor features a bright and spacious open-concept layout designed for modern family living. The kitchen boasts newer quartz countertops (2025), abundant cabinetry, a functional island and stainless-steel appliances (fridge, stove, built-in microwave & dishwasher). The adjacent dining area is ideal for family dinners and entertaining guests. The bright family room offers generous space for relaxing with the family or entertaining family or friends. Sliding doors lead to the fully fenced backyard oasis, complete with an extended deck (2021) and gazebo (2022) & a newer outdoor shed (2025) for additional storage – perfect for enjoying outdoor living. Upstairs, you’ll find a large primary bedroom featuring double entry doors, private ensuite with an oversized shower, a walk-in closet, and an additional bonus closet for additional storage. Two spacious secondary bedrooms and a 4- piece bathroom complete the upper level. The unspoiled lower level awaits your personal touch & offers endless possibilities for customization. Additional features include central air conditioning, washer and dryer and a newer water softener (2023). Don’t miss your opportunity to own this wonderful family home – book your private showing today! (id:8999)
41 Moffatt Drive
Cambridge, Ontario
Welcome to 41 Moffat Drive – a fantastic opportunity to own a charming 2-storey semi-detached home perfect for first-time buyers or growing families! This 3-bedroom home offers a functional layout with bright, comfortable living spaces throughout. The spacious kitchen features a convenient walk-out to a large backyard with no rear neighbours, providing added privacy and the perfect setting for entertaining, relaxing, or gardening. The finished lower level provides valuable additional living space—ideal for a family room, home office, or play area. A newer front door enhances the home’s curb appeal, while the generous yard offers endless potential for outdoor enjoyment. Conveniently located near shopping, schools, and public transit. A wonderful starter home in a desirable location — don’t miss your chance to make it yours! (id:8999)
931 Glasgow Street Unit# 30c
Kitchener, Ontario
Recently renovated townhouse for rent. Great location close to shopping the boardwalk, schools, transit and more! 2250 month plus utilities. (id:8999)
4058 Maddaugh Road
Puslinch, Ontario
Welcome home to this exquisite custom bungalow, ideally positioned on the serene Flamborough–Puslinch border. This residence offers more than 6,000 square feet of refined living space, highlighted by a spacious triple-car garage and set on over 4 acres of tranquil, private grounds featuring a charming pond. Secluded from the road for complete privacy, the property welcomes you through a gated entry and a picturesque, tree-lined driveway leading to the home. Upon entering, a grand great room captivates with dramatic 17-foot ceilings and a striking floor-to-ceiling Napoleon wood-burning fireplace that frames stunning panoramic views of the lush landscape beyond. The main level features three expansive bedrooms and three full bathrooms, complemented by luxurious 10-foot ceilings throughout for an airy, open atmosphere. At the heart of the home lies a spectacular kitchen, boasting premium cabinetry, a generous centre island, and elite appliances—including a professional-grade, commercial-sized Wolf gas range. The fully finished lower level is bathed in abundant natural light from generous egress windows, creating a bright and inviting space. It includes a spacious bedroom, a luxurious full bathroom with an oversized spa-like walk-in shower, a comfortable family room, a second full kitchen, and plentiful storage—ideal as a private teenager retreat, in-law suite, or multi-generational living area. Enjoy ultra-fast, reliable fibre optic WiFi throughout the home, supporting seamless streaming, remote work, and smart-home integration. With convenient proximity to major highways—including Highway 401 and Highway 403—this exceptional location blends rural tranquility with effortless commuting to Hamilton, Guelph, Toronto, and beyond. Combining privacy, generous proportions, superior craftsmanship, and prime highway access, this extraordinary property is a true rarity—don't miss the opportunity to make it yours! Don’t be TOO LATE*! *REG TM. RSA. (id:8999)
85 Duke Street W Unit# 703
Kitchener, Ontario
6 MONTHS FREE CONDO FEES!!!!!! This condo isn’t just a place to live—it’s a lifestyle upgrade. Whether you’re starting fresh, downsizing, or looking for a smart investment, this home offers unbeatable value in one of Kitchener’s most dynamic neighborhoods. Chic Downtown Living at it Best!!! Welcome to 85 Duke St. West Unit 703! This stylish 1 bedroom, 1 bathroom condo with a walk-in closet, located in a 24 hour security/concierge attended building is located in the heart of Kitchener's Downtown Tech Hub! Comfortable, clean and stylish the home is waiting for your personal touches to make it truly yours. Your lovely condo also includes a balcony that has amazing views of the city, a locker for storage and 1 underground parking spot! Perfect to that Student who is looking to live in the heart of KW with quick access to schools, or that busy professional looking for stress free living or perhaps that couple starting out and needing a place they can call their own. This is the place you should be considering. This condo offers it all including a roof top patio and party room and you have the use of Building 2's Gym and rooftop running track right next door....and did I mention for all this your Condos Fees are low and the building is exceptionally managed?....It's a low cost stress free space to live that is close to absolutely everything. The LRT transit is directly out side the building to take you to where ever you may need to go...or enjoy all the other amenities in your immediate vicinity which include shopping, places of worship, restaurants, night life, Victoria Park and the skating ring at City Hall. How romantic! After all the activity of the day, be it school, work or an evening out, you can finally come home and relax on your panoramic deck overlooking the lights of the city...as this view is spectacular! Come and visit you won't want to leave without calling it home! (id:8999)
462 Blackburn Drive
Brantford, Ontario
Welcome to this beautiful 4-bedroom, 4-bathroom detached home in the highly sought-after West Brant community. This modern 2-storey home features a bright, open-concept main floor with hardwood flooring, a spacious great room with a bay window, and an expansive kitchen and dining area perfect for family living and entertaining. Upstairs, you’ll find generously sized bedrooms including a large primary suite with a walk-in closet and bay window, plus three additional bedrooms each with convenient bathroom access. The full walk-up basement offers excellent potential for future finishing. Situated on a deep lot with an attached double garage, this home is ideally located near parks, schools, and amenities in a thriving, family-friendly neighbourhood. Vacant and move-in ready with flexible possession. (id:8999)
106 Cutting Drive
Elora, Ontario
Welcome to 106 Cutting Drive, Elora, a stunning, move-in-ready bungalow that masterfully blends modern luxury with serene privacy. Nestled on a spacious corner lot, this home is beautifully fenced, offering both elegance and seclusion.With over 3000 sqft of finished living space, this residence features 2 + 2 bedrooms, 3 full bathrooms, and a fully finished basement, creating a layout thats as comfortable as it is versatile. Its well-suited for families, professionals, or even multigenerational living.Step inside to discover an open-concept design filled with natural light, sleek finishes, and a gas fireplace anchoring the living room. Its the perfect setting for cozy evenings. The kitchen is modern and functional, centered around a welcoming island and plenty of smart storage, ideal for everyday living or entertaining friends.The finished lower level adds a whole new dimension to the home, with additional bedrooms, a full bath, and generous open space that can serve as a recreation area, guest suite, or even home office setup.Practical touches abound, from the 2-car garage to the ample driveway parking, making hosting a breeze. Outdoors, enjoy your own private retreat. The expansive fenced yard provides room for gardens, play areas, or peaceful evenings under the stars. All of this sits on a corner lot that maximizes space, light, and flexibility.When you step outside the gate, Eloras charm is right at your fingertips. You're just minutes from scenic walking trails like the Bissell Loop and Riverwalk paths, as well as the dramatic Elora Gorge Conservation Area with its limestone cliffs and stunning views. The Elora Cataract Trailway offers longer routes for biking or country strolls. And of course, downtown Elora, with its historic streets, galleries, cafes, and boutiques, is only a short drive or pleasant walk away. (id:8999)
75 Wagon Street
Kitchener, Ontario
Welcome to 75 Wagon Street — An Executive Masterpiece in Deer Ridge Experience luxury living in one of Kitchener’s most prestigious communities. Nestled on a quiet, tree-lined street in Deer Ridge Estates, this exceptional executive residence offers over 5,000 sq. ft. of meticulously finished living space designed for comfort, sophistication, and effortless entertaining. From the first impression, this home captivates with its timeless brick-and-stucco façade, striking rooflines, and beautifully landscaped curb appeal. Step inside to discover an open and inviting layout where dramatic ceiling heights, expansive windows, and premium finishes create a sense of grandeur and warmth throughout. At the heart of the home is the showstopping great room, featuring a soaring two-storey wall of windows and a designer gas fireplace — a perfect balance of elegance and relaxation. The chef’s kitchen impresses with a massive island, granite countertops, custom cabinetry, built-in appliances, and a generous walk-in pantry — ideal for hosting or daily family living. The main-floor primary suite offers a private retreat with two walk-in closets, a spa-inspired ensuite, and direct access to your serene backyard escape. Upstairs, spacious bedrooms and a versatile loft provide flexibility for family, guests, or a home office. The fully finished lower level transforms everyday living into entertainment bliss, complete with a custom bar, games and media zones, wine cellar, and fireplace — perfect for memorable gatherings. Outdoors, enjoy your private backyard oasis featuring a covered porch, oversized deck, soothing waterfall, and hot tub — a rare sanctuary just minutes from city life. Located close to Highway 401, scenic Grand River trails, Deer Ridge Golf Club, and top amenities, this residence offers a lifestyle of refined comfort and prestige in one of Waterloo Region’s most coveted neighborhoods. (id:8999)
22 Matthew Court
Kitchener, Ontario
A fantastic home nestled on a quiet court is a great location for young families. Having been well maintained and move-in ready, 22 Matthew Crt is ideal for buyers seeking quality, comfort, and pride of ownership. This home offers a spacious layout. The main floor boosts a bright living/dining room, white kitchen with an abundance of cabinets and counter space. The 2nd floor has 3 good-sized bedrooms and a 4-pc bathroom. The lower level has a 3-pc bathroom; a large family room with a gas fireplace & dry bar opening onto a private patio to the backyard, making it ideal for relaxing or entertaining indoors and out. On the lowest level is an office/den and the laundry/workshop. Major updates include a newly remodelled kitchen and appliances (2022), new flooring and lighting on main level (2022), newly remodelled 3-pc bathroom with heated floor on lower level (2022), family room/rec room updated (2022), new doors, trim and handrails (2022), water softener (2022), soffits/eavestroughs (2022), upgraded electrical panel (2021), A/C (2020). Storage shed measures 8X12 feet. Backs onto trails and Georgian Park. Close to schools, bus, plaza, parks, shopping, airport, skiing. Easy access to Waterloo, Cambridge, Guelph, Hwy 7/8. Immediate possession is available. Call your Agent today to view. (id:8999)
539 Belmont Avenue W Unit# 901
Kitchener, Ontario
BELMONT VILLAGE! AVAILABLE NOW! FOR SALE: 2 BEDROOM, 2 FULL BATHROOMS, INSUITE LAUNDRY, BALCONY, & 2 UNDERGROUND GARAGE PARKING. Steps from Belmont Village, this bright and welcoming 2-bedroom, 2-bath condo offers the perfect blend of comfort, convenience, and carefree living. With 9-foot ceilings and a thoughtfully designed open-concept layout, this home feels spacious without the upkeep of a larger property. The kitchen features granite countertops, classic espresso cabinetry, stainless steel appliances, and a breakfast bar overlooking the cozy living room with an electric fireplace—ideal for quiet evenings or hosting close friends and family. Start your mornings with coffee on your private balcony, enjoying peaceful sunrise views. The primary suite offers a generous walk-in closet and a private ensuite with a large step-in tiled shower for ease and accessibility. A second full bathroom provides flexibility for guests or visiting family. Enjoy the added convenience of in-suite laundry with extra storage and 2 underground parking spaces. This well-managed building, home to many empty nesters and professionals, offers excellent amenities including a theatre room, fitness center, party room, and guest suites — perfect for when family comes to visit. A wonderful opportunity to simplify your lifestyle without sacrificing space, comfort, or location. Some photos virtually staged. (id:8999)
263 The Country Way
Kitchener, Ontario
Welcome to this beautifully updated 3 bedroom, 2 bathroom raised bungalow in desirable Country Hills, known for excellent schools and family-friendly living! Freshly painted and move-in ready, this home features an updated kitchen with quartz countertops (2022), luxury vinyl plank flooring, and stylish bathrooms with marble vanities. A bright 3 season sunroom and finished basement with a cozy gas fireplace that offers plenty of space to relax and entertain. Step outside to your fully fenced backyard oasis with an on-ground pool (new pump 2022) - perfect for summer fun. Major updates provide peace of mind, including electrical panel & pot lights (2022), furnace & heat pump (2022), windows (2022), and a durable metal roof with new eaves (2024). An attached garage adds everyday convenience. Enjoy the best of lifestyle and location - close to parks, walking trails, shopping, dining, transit, and more. With its modern upgrades, prime location, and family focused design, this home is the perfect place to grow and create lasting memories. Some photos have been virtually staged. (id:8999)
670 Salzburg Drive
Waterloo, Ontario
BOOK YOUR SHOWING TODAY! Only two walkout bungalows sold in Waterloo in this price range in the past year — and this one backs directly onto a pond. If you’ve been searching for the perfect retirement bungalow, this is the one people remember — the one that “got away.” A modern-built, freehold bungalow (yes, no condo fees) with a fully finished walkout basement and a million-dollar pond view in Waterloo’s prestigious Rosewood/Clair Hills community. Designed for effortless, comfortable living, this 2+1 bedroom, 3-bath bungalow offers nearly 2,000 sq. ft. of beautifully finished space. Freshly painted with brand-new carpet, it is completely move-in ready and ideal for those ready to simplify without sacrificing quality. The open-concept main floor features maple hardwood, ceramic tile, and seamless access to a raised deck with glass railings that overloolks tranquil Rosewood Pond — a protected natural view. The primary suite faces the water and includes a private 4-piece ensuite. A second bedroom with a built-in Murphy bed easily functions as a guest room or home office. The bright walkout basement expands your living space with oversized windows, a cozy gas fireplace, and direct access to the backyard and pond. A spacious third bedroom with ensuite privileges and generous storage completes the lower level and is perfect for visiting family or extended stays. Thoughtfully designed for long-term comfort, this home includes widened doorways, lowered switches, updated mechanicals, a double garage, and a quiet, low-traffic street — exactly what you are are looking for. One-floor living. Serene natural surroundings. No condo fees. Minimal maintenance, and a view that stops you in your tracks. Book your showing today. Opportunities like this do not come twice. It could be years before another one becomes available. (id:8999)
523 Forest Hill Drive
Kitchener, Ontario
Welcome to 523 Forest Hill Dr — a fully renovated, light-filled bungalow nestled on one of the most generous lots in the city, right in the heart of Kitchener’s Forest Hill neighbourhood. With 65x204 ft of property, mature trees, and no rear neighbours, this is a rare opportunity to enjoy privacy, space, and convenience all in one place. Set on a quiet, family-friendly street, this home backs onto one of Kitchener-Waterloo’s top-rated Catholic schools, making it possible for kids to walk to class without crossing a single street. With incredible proximity to more schools, parks, trails, shopping, and cafés, this address offers a connected lifestyle just 5 minutes to downtown Kitchener and 8 minutes to Uptown Waterloo. Commuters will love the easy access to the highway, without the noise. A striking fiberglass front door sets the tone for the elegance inside, opening to a large, open foyer with new tile flooring, warm hardwood accents, and modern light fixtures throughout. This home has been thoughtfully updated, including all-new black-trim windows and doors, brand-new appliances, a refreshed kitchen with stone countertops, and a blend of classic charm and modern style. Vaulted ceilings elevate the dining area, while unique ceiling textures add character. Downstairs, the fully finished basement is bright, spacious, and ready to entertain with a dry bar, cozy gas fireplace, den, and a full 3-piece bathroom, perfect for guests or growing families. A new AC system ensures year-round comfort. With its ideal location, generous lot, upscale updates, and serene setting, 523 Forest Hill Dr offers an unbeatable combination of lifestyle, luxury, and livability in the heart of the city. (id:8999)
19 Urbane Boulevard
Kitchener, Ontario
NEW PRICE!! MOVE-IN READY!!! $0 development charges. $0 Occupancy Fees. FREE APPLIANCES. The BERKLEE, ENERGY STAR BUILT Townhouse with SINGLE GARAGE, 3 bedrooms, 2.5 baths, Open Concept Kitchen & Great Room with access to 11'3 x 8'8 deck. OFFICE on main floor, that could be used as a 4rd bedroom with private Rear Patio. OVER $12,000 IN FREE UPGRADES included. Some of the features include: quartz counter tops in the kitchen, 5 APPLIANCES, Laminate flooring throughout the second floor, carpet only on stairs, Ceramic tile in bathrooms and foyer, 1GB internet with Rogers in a condo fee and so much more. Perfect location close to Hwy 8, the Sunrise Centre and Boardwalk. With many walking trails this new neighborhood will have a perfect balance of suburban life nestled with mature forest. (id:8999)
44 Urbane Boulevard
Kitchener, Ontario
MOVE-IN READY! $0 development charges. $0 Occupancy Fees. The ASHER, 1439 sq.ft. Stacked Townhouse with 2 bedrooms, 2.5 baths. Open Concept Kitchen & Great Room. OFFICE space. Some of the features include quartz counter tops in the kitchen, 5 APPLIANCES, Laminate flooring throughout the second floor, Ceramic tiles in bathrooms and foyer, carpet only on stairs, 1GB internet with Rogers in a condo fee and so much more. Perfect location close to Hwy 8, the Sunrise Centre and Boardwalk. With many walking trails this new neighborhood will have a perfect balance of suburban life nestled with mature forest. ADDITIONAL PARKING is available for purchase for a limited time of $20,000 + HST. (id:8999)

