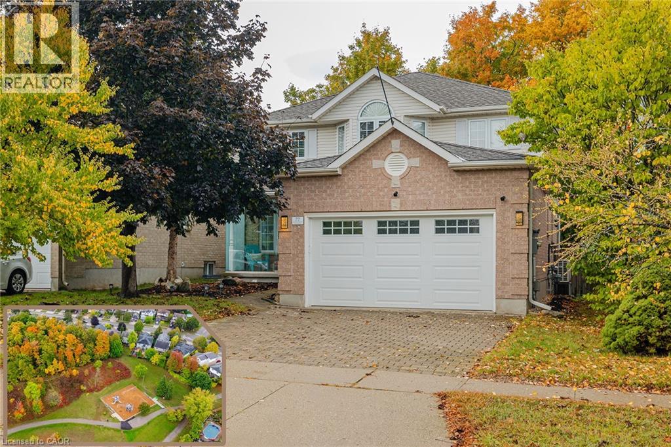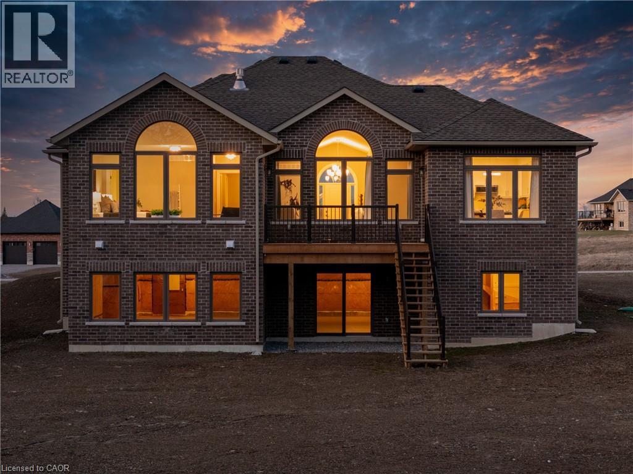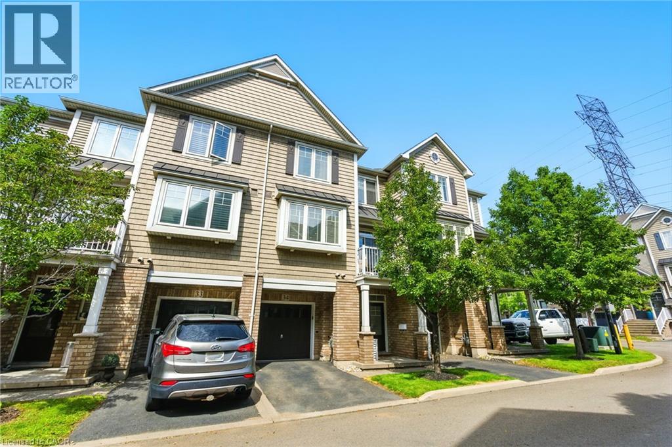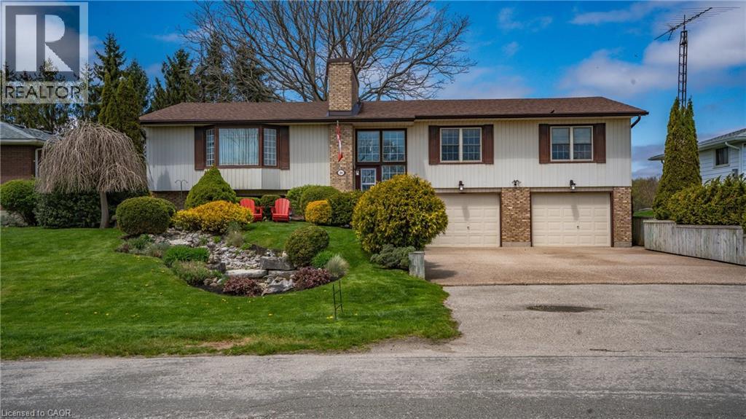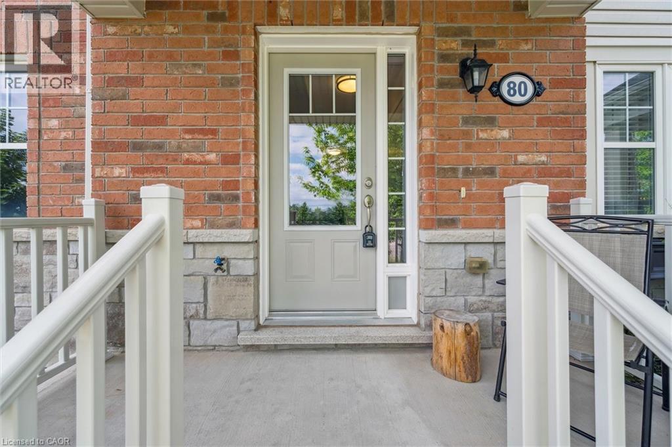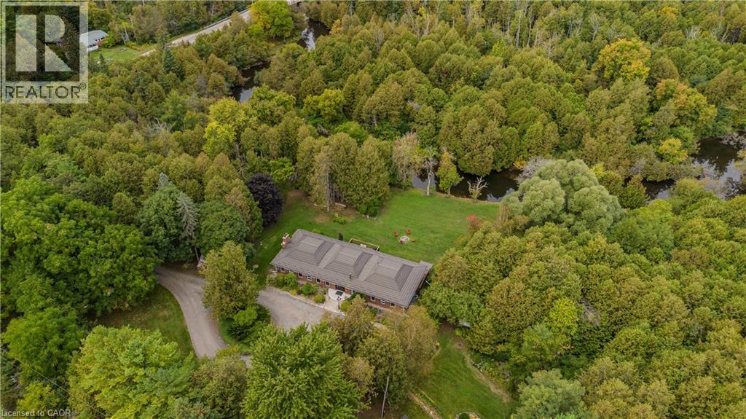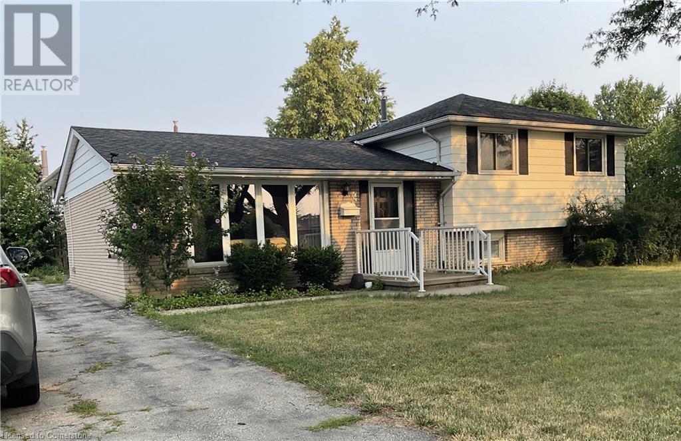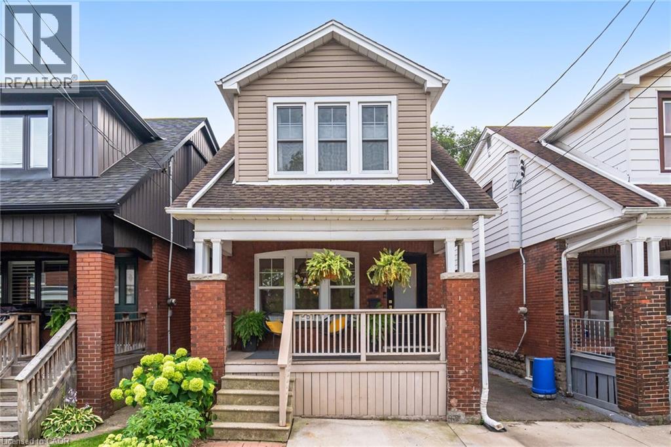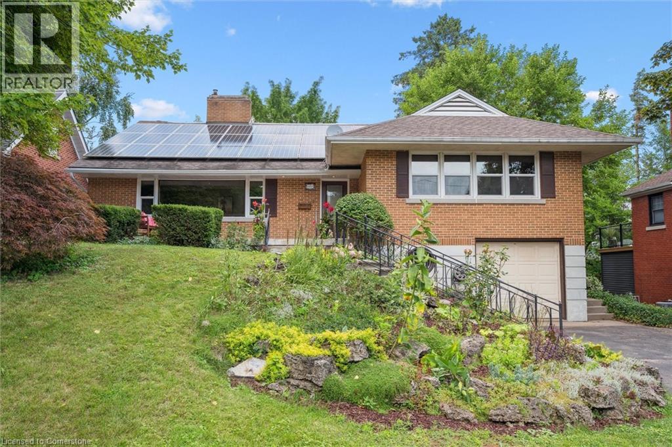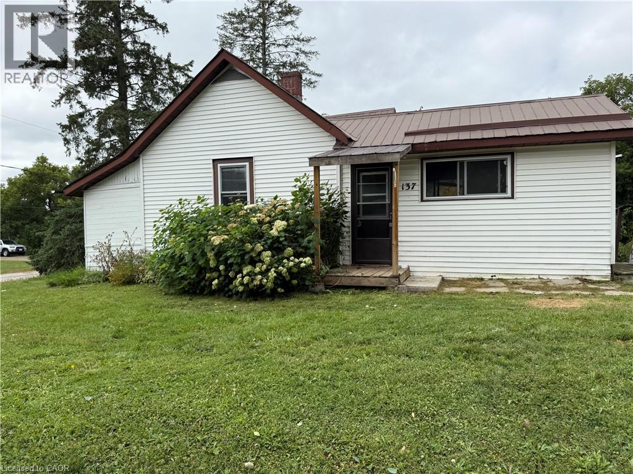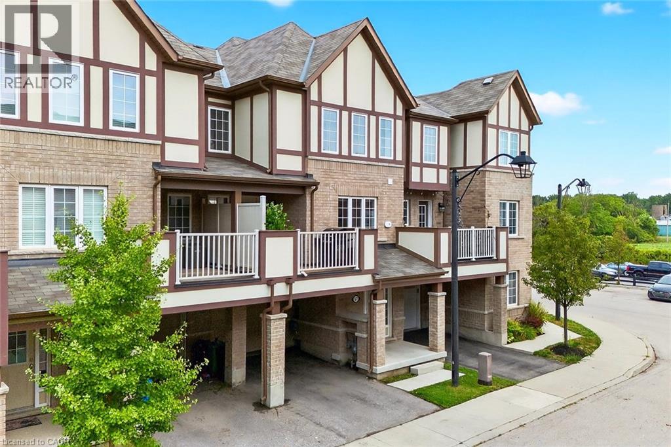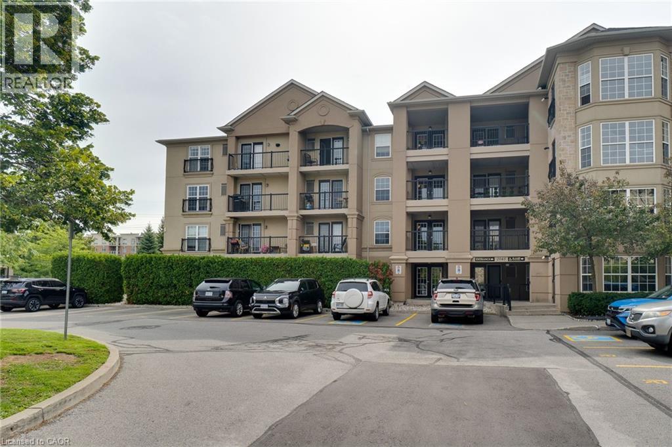77 Mccormick Drive
Cambridge, Ontario
Welcome to this stunning 2-storey home in a tranquil, highly desirable Hespeler neighbourhood—now with even more upgrades. Rarely offered with 4 bedrooms upstairs and 2.5 bathrooms, this ravine-backing property is perfectly located just 5 minutes to Hwy 401 and steps from schools, parks, and trails. The main floor is designed for both entertaining and family life, featuring two inviting living rooms, including a cozy family room with fireplace, an eat-in kitchen remodeled with major upgrades, and a formal dining space for gatherings. Upstairs, the expansive primary suite is a true retreat, complete with a spa-inspired 2019 ensuite showcasing a soaker tub and glass shower. Three additional bright bedrooms and a family bath complete the upper level. The unfinished basement, roughed in for a 3-piece bath, offers incredible potential for future expansion. Recent updates include a WiFi-enabled smart thermostat, cold climate heat pump with hybrid furnace, R60 attic insulation, insulated garage doors, and roof guards—providing efficiency and comfort year-round. At the exterior, enjoy new landscaping front and back, an interlocking brick driveway, and a new patio enclosure overlooking the private ravine lot adjacent to Sault Park. Inside and out, the home has been elevated with a brand-new fridge and dishwasher (installed June 2025) with 5-year warranties, 24/7 Security cameras included, no subscription fee, and all-new interior/exterior lighting and fan fixtures with smart WiFi switches. Even the front door lock has been modernized with fingerprint and code access. This is a rare find that blends style, comfort, privacy, and smart-home technology in one exceptional Hespeler home. Book your private showing today! (id:8999)
580 Patterson Road
Kawartha Lakes, Ontario
Welcome to The Woodman - a newly built, never lived in, artfully designed bungalow set on nearly an acre in the serene and sought-after community of Rural Verulam. This residence offers 1,871 sq ft of refined open-concept living, a full walkout basement, and is perfectly perched just steps from the water and surrounded by lush forest for ultimate privacy. From the moment you enter, you're greeted by an abundance of natural light streaming through oversized windows that frame the forest views beyond - a seamless transition from inside to out. The kitchen, complete with a breakfast bar, opens seamlessly to the dinette and great room with a fireplace. The primary suite is a private retreat, featuring its own walkout to the deck, a spacious walk-in closet, and a spa-like ensuite looking out into greenery. Outdoors, the backyard is an open canvas, ready for your dream landscape - whether that's a pool, an expansive lawn, or a tranquil garden. With no neighbour to the side and a forest backdrop, this is one of the most private lots in the community. You'll also enjoy deeded waterfront access to a shared 160' dock on Sturgeon Lake, part of the iconic Trent Severn Waterway. With clean shoreline access just steps away, this is a haven for boaters, kayakers, and year-round waterfront living. The Woodman is more than just a home, it's a lifestyle. (id:8999)
337 Beach Boulevard Unit# 34
Hamilton, Ontario
Your Cottage in the City! Welcome to this hidden gem at the beach - offering excellent value just minutes away from downtown Burlington and Hamilton. Meticulously updated throughout, this 2 bedroom, 2 bath retreat is steps to the boardwalk, waterfront trail, and sandy Shoreline. Enjoy a bright open-concept living/dining area with hardwood floors and walk-out balcony overlooking the lake. Recent updates include hardwood on the upper level (2021), kitchen backsplash (2021), 3-piece bath with glass shower (2022), half bath (2024), pot lights (2024), double staircase with rod iron spindles (2024), plus new roof (2023). The upper level features two spacious bedrooms, while the single car garage with inside entry and private driveway add convenience. Surrounded by trails, greenspace, and the waterfront - this is lakeside living at its best! (id:8999)
54 Bee Street
Booth's Harbour, Ontario
Inviting 3-Bedroom, 3-Bath Raised Ranch in Scenic Booths Harbor. Discover this delightful raised ranch located in the tranquil lakeside community of Booths Harbor. Set on a beautifully landscaped lot, this 3-bedroom, 3-bathroom home offers a harmonious mix of comfort, functionality, and picturesque surroundings. Wake up to calming views of Lake Erie’s Inner Bay from the front deck, or relax on the spacious back deck overlooking peaceful farmland, a perfect setting for morning coffee or evening gatherings. Inside, the main level features a bright, open-concept living room with a cozy gas fireplace that flows effortlessly into the dining area. The adjoining eat-in kitchen includes patio doors leading directly to the rear deck, creating an ideal space for hosting or casual outdoor meals. The primary bedroom comes with generous closet space and a private ensuite. A second bedroom and a versatile third room, currently set up as a home office with views of the front entrance and lake. Downstairs, enjoy a large rec room with a second gas fireplace, an additional bedroom, and a spacious bathroom with integrated laundry. There’s also direct access to the attached two-car garage, which includes a dedicated workshop area, perfect for DIY projects, storage, or extra workspace. Whether you're searching for a family friendly home, a quiet retirement retreat, or a weekend escape close to the water, this property blends lakeside charm with everyday practicality. (id:8999)
22 Spring Creek Drive Unit# 80
Waterdown, Ontario
Motivated Seller ! Welcome to this spectacular 3 level, just like a semi Detached end-Unit Townhome in the Charming quiet town of Waterdown! Over the three levels there is 1900 sq.ft. of living space.Professional Painted in neutral colours with numerous upgrades including quartz counters, pot lights, upgraded Black lever hinges and handles and plumbing Fixtures.The ground floor encompasses vinyl flooring with an upgraded designer laundry room with new front load washer / dryer + Wood counter + Sink and shelving. Super useful Large storage area with a separate office with French doors that can be used as a 4th. Bedroom. Internal access to stunning oversized double garage fully painted with an epoxy floor.The main level incorporates the upgraded kitchen with S/S appliances, quartz counter with floating island. The powder room has a ship lap feature wall with new vanity and vinyl floor. The bright natural sunlight exudes an abundance of light in the Living and Dining area which encompasses a feature wall and pot lights. This leads via a sliding patio door to the large 20 x 12 ft. deck with a Gazebo and privacy blinds.The third level has a Primary Bedroom with ensuite 3 pice Bathroom (Quartz Counter and glass shower) and walk-in closet. Good sized 2nd. and 3rd. Bedrooms. The main bathroom has 4 pieces including a tub and Quartz Counter top.Commuters have many options -Minutes to GO station, 407 and QEW highways and a short drive to Burlington waterfront. This property should showcase in any designer magazine and the owner has meticulously upgraded and maintained the property since new.This property will not last long as it shows 10+++! (id:8999)
4891 Wellington Road 29
Guelph, Ontario
Experience the magical woods in your backyard as you’re walking alongside 200ft of river front. Walk through time while you canoe, hike or fish. This property is an adventure all on its own. With nearly 17 ac of land, offering a balance of tranquility and convenience. Just mins from the historic Eden Mills—known for its beauty and arts community—this home invites you to live a lifestyle defined by privacy and connection to nature, while remaining close to all amenities. With 5539sf of living space + a detached cottage, this is a rare retreat with unlimited potential. This bungalow exudes timeless ranch appeal, set against ample green space and rolling riverfront. An XL driveway leads to a 3-car garage, while landscaped gardens welcome you in. Out back, a large wood deck captures breathtaking views—a backdrop for entertaining or watching the seasons unfold. Inside, light hardwood floors carry throughout an open and sunlit layout, anchored by a family room with beamed ceiling, brick-surround fireplace, and walls of windows framing nature’s beauty. The dining area extends to the deck, while the chef’s kitchen blends wooden finishes with functionality—dual islands, butcher block counter, SS appliances, gas range w/ hood, wall oven & warming drawer. The primary suite offers its own deck walkout and 3pc ensuite, while 2 additional bedrooms share a spa-like 5pc bath with soaker tub. The fully finished walkout basement expands the living space with a second kitchen, rec room, den, bedroom & full bath. A detached 2-bed cottage offers complete independence with a full kitchen, living and dining areas, and 3pc bath—perfect for extended family or income potential. This property is more than a home, it’s a lifestyle. Whether you’re paddling the river, exploring nearby trails, or immersing yourself in the arts culture of Eden Mills, you’ll find that every day here feels like an escape. A true must-see for those who dream of a life surrounded by space, beauty, and possibility. (id:8999)
4 Purnell Drive
Hamilton, Ontario
Beautiful oversized corner lot 3 level side split single family home in west mountain area, 4 bedrooms and 2 full bathrooms, laminate flooring , separate entrance to basement, minimum 6 parking spaces, close to school, shopping and highway. Easy to University of McMaster, Mohawk College. There's a sun porch off the kitchen for added living space, sliding glass doors lead to sun porch from the dining room. Carpet Free. Upgrades: laminate floor 2021, bathroom 2021, panel 2021, lower level kitchen 2022. (id:8999)
261 Homewood Avenue
Hamilton, Ontario
Step into charm and comfort with this captivating 3-bedroom detached gem, perfectly nestled in a sought-after Kirkendall neighbourhood and minutes from vibrant Locke St. South. Enjoy your own private backyard sanctuary, complete with a spacious entertainer’s deck—ideal for summer nights under the stars. Inside, discover gleaming original hardwood floors, a stylishly updated kitchen with modern appliances, and two pristine baths. The partially finished basement offers endless possibilities—perfect for a home office, gym, or cozy retreat; currently used as an Airbnb. Close to schools, lush green spaces, and all the amenities you need, plus the convenience of EV charging at home. This is more than a house—it’s the lifestyle you’ve been waiting for. (id:8999)
688 Rockway Drive
Kitchener, Ontario
Welcome home to 688 Rockway Drive, where timeless charm meets a beautiful and peaceful setting. A landscaped front yard, flagstone walkway and patio lead you into the foyer of this brick 2500+sf, 3+ bedroom, 3-bath home bursting with character and craftsmanship. The impressive great room features a wood-burning fireplace with oak and marble detail, a large picture window, and plenty of space for both living and dining. The kitchen feels instantly inviting, with warm wood cabinetry and a bright dinette that walks out to a multi-tiered deck overlooking the yard backing directly onto Rockway Gardens. The main floor further hosts a spacious primary bedroom, a large main bathroom, a wood-panelled office that ties beautifully into the fireplace detail, and a versatile family room for flexible living. A great bonus to offset monthly expenses are the owned solar panels generating approx $4,000 annually. Carpet-free (except for the stairs) and featuring mostly hardwood floors throughout the main and upper levels, this home is filled with natural light from many large windows. Upstairs, you’ll find two generous bedrooms, a full bath, extra closets, a large storage space along the front of the home, and a handy laundry chute accessible from both levels. The finished lower level offers a walkout to a private patio and has been professionally designed as a 1–2 bedroom in-law suite. Additionally this level provides multiple storage rooms and a large utility room with a workshop area. A single-car garage provides inside access and another storage room off the garage. Updates include furnace (2021), A/C (2016), and many windows throughout. Set just up the street from Rockway Golf Course’s clubhouse and framed by the beauty of Rockway Gardens, this home feels like an escape from the city — yet close to all amenities and easy highway access. Lovingly maintained by the same owners for 35 years, this must see home presents an incredible opportunity in a truly special location. (id:8999)
137 Simpson Street
Burk's Falls, Ontario
Affordable living in Burk’s Falls! This 2-bedroom bungalow offers main-floor convenience, including a 4-piece bath with laundry. The outdoor space is partially fenced and comes with a shed for extra storage. Double driveway. A wonderful opportunity for first-time buyers or those looking to downsize. (id:8999)
22 Spring Creek Drive Unit# 57
Waterdown, Ontario
Amazing Opportunity in a Highly Sought-After Neighborhood! Welcome to this stunning Mattamy-built 3-bedroom, 3-bathroom freehold townhouse, completed in 2018, offering modern comfort and low-maintenance living. Step inside to an open-concept layout filled with natural light from oversized windows, featuring upgraded solid oak staircases and a sleek white Barzotti kitchen with upgraded quartz countertops, tile backsplash, and waterline to the fridge. Upstairs, you’ll find three spacious bedrooms, including a primary suite with an ensuite, upgraded glass walk-in shower and double French door closets Additional features include: Nest Smart Thermostat, Built-in garage with inside entry and 2-car parking, Private road with snow removal and maintenance, Partially covered balcony for seating & BBQ, Covered parking area for added convenience. Located in a vibrant community close to parks, trails, golf courses, and just minutes to Burlington, the Aldershot GO Station, shopping, and dining. This is the perfect blend of style, function, and location—don’t miss your chance to make it yours! (id:8999)
2045 Appleby Line Unit# 305
Burlington, Ontario
This is the one you have been waiting for! Stunning 2 Bed, 1 Bath unit in the Uptown Orchard Condo’s. The beautiful Hampton model boasts nearly 900 square feet of living space. Completely upgraded throughout with dark flooring, trim, stainless steel appliances(1-year-old), new lighting, laminate flooring in bathroom, new water heater (‘24), zebra blinds throughout. The spacious Kitchen includes all of the modern touches, quartz countertop, stone backsplash, stainless steel farmhouse sink with black matte pull-down faucet sprayer, and patio doors to the balcony. The south-facing view fills the space with an abundance of natural sunlight. The spacious living and dining room area offers enough space for lounging and entertaining. The large primary bedroom offers a double closet, bonus office/sitting area. Freshly updated and functional 4 piece bath features in-suite laundry. The second bedroom / den is perfect as a nursery, spare bed, or home office! Amenities include a beautiful party room, fitness centre/sauna, and underground parking. One parking space underground #100 is owned with plenty of additional parking for a second vehicle in the parking area above/visitor parking. Locker #31. Unbeatable location walking distance to shops, grocery stores, restaurants, gym, and easy highway access. Low condo fees!! Nothing to do, but move in and enjoy! (id:8999)

